SCA | Steven Chilton Architects:无锡太湖剧场位于江苏无锡市太湖附近,其灵感来自于中国最大的竹林—宜兴竹海。这座可容纳2000个座位的剧院将提供Franco Dragone的永久性水上表演,预计将于2019年开放。
SCA | Steven Chilton Architects:Located close to Lake Taihu in Wuxi, Jiangsu Province, China, the Wuxi Taihu Show Theatre concept was inspired by the Sea of Bamboo Park in Yixing, the largest bamboo forest in China. The 2000 seat theatre has been designed to house a permanent water show by Franco Dragone and it is due to open in 2019.

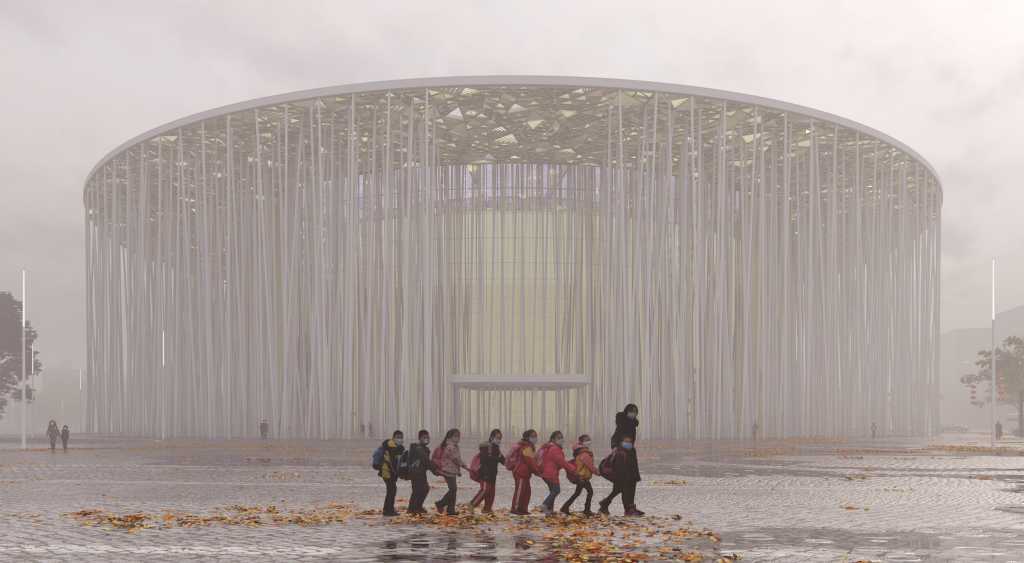
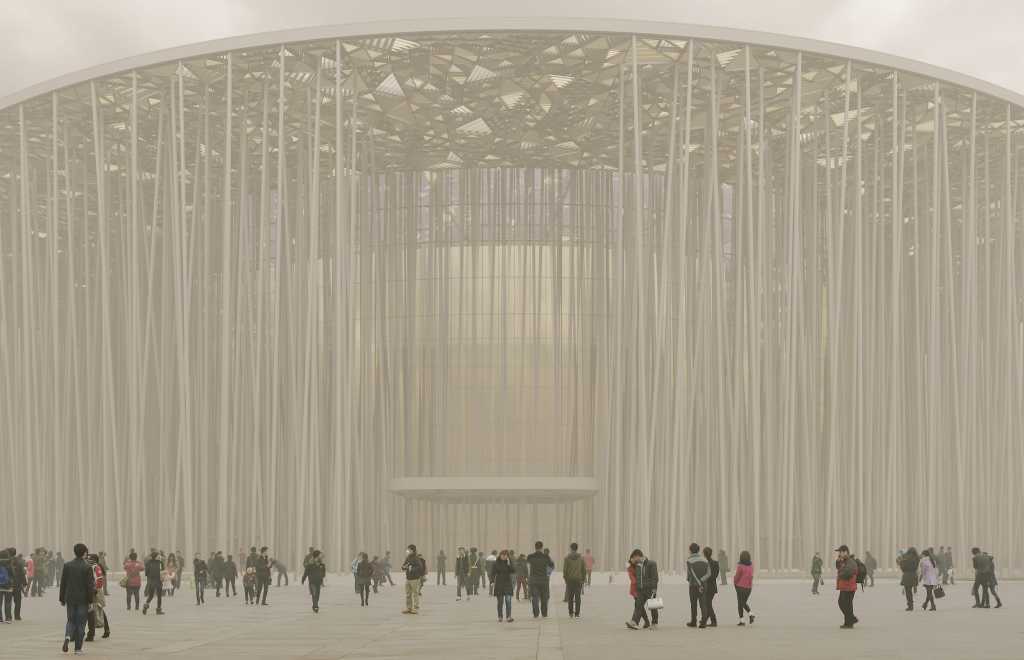

该建筑的外观由三个主要元素组成,柱子、遮阳蓬和建筑外墙。细长的白色圆柱围绕着建筑的周边布置,代表着抽象的竹林印象,为建筑立面和周围景观之间提供了一个屏障。“竹子”圆柱围绕着各个入口,突显了整个建筑的入口框架。
The building’s appearance is composed of three primary elements, the columns, the shade canopy and the building envelope. Representing an abstract impression of a bamboo forest, the slender white columns are positioned around the perimeter of the building in such a way as to provide a screen between the building façade and surrounding landscape. The ‘bamboo’ columns clear around the various entrances to help frame the accesses into the building.
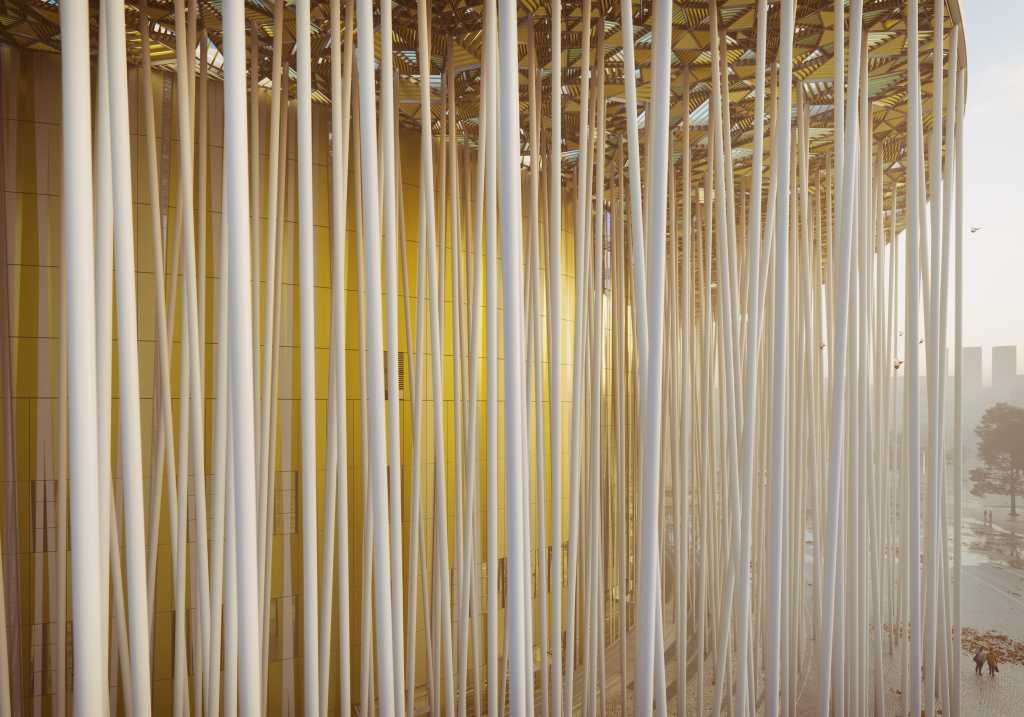
▼立柱设计过程 Design Process

遮阳蓬环绕着建筑周边,与屋顶齐平。从概念上来说, 它象征着竹林顶端的叶冠。遮阳蓬各种三角形窗格结构组成,窗格内有一排排金色阳极氧化铝百叶窗。随机定向的三角形窗格给建筑创建了一个有机的质感,并随着时间的变化给建筑外观带来不同的光影变化。设置成不同角度的百叶窗也提高了人们在不同角度观察时的变化感。
The shade canopy wraps around the perimeter of the building at roof level. Conceptually, it represents the canopy of
leaves that exist at the top of a bamboo forest. The canopy is made up of various triangular bays containing rows of gold anodised aluminium louvres. Each bay is orientated randomly to create an organic quality to the structure and light and shade patterns that fall across the building envelope through the day. Each bay of louvres is also set at different angles to heighten the sense of variation when viewed from different angles.

从结构上来说,每一个百叶窗隔间都支撑在一个三角形的窗格结构上,这个格子结构支撑着柱子的顶部,并将它们的负载转移到建筑的主要结构中。遮阳蓬和遮阳柱的目的是为建筑立面提供遮阳,以被动降低建筑的冷却负荷。
Structurally, each bay of louvres is supported on a triangular lattice structure that braces the tops of the columns and transfers their load into the primary structure of the building. The environmental purpose of the shade canopy and columns are to provide shade over the surface of the façade to passively lower the cooling load on the building.

建筑外围结构主要由彩绘的砌块和玻璃幕墙组成。玻璃是整个入口大厅在建筑上面的高度,为主要公共区域提供最大的视野。幕墙表面由白色和金色的条纹点缀着,这些条纹在建筑的整个高度上模仿“竹子”柱,使建筑成为竹子森林的外边缘。
The building envelope is primarily composed of rendered and painted block-work and curtain wall glazing. The glazing is the full height of the building in and above the entrance lobby to provide maximum views into and out of the main public areas. It is fritted with white and gold stripes that travel the full height of the building mimicking the ‘bamboo’ columns and contributing to the effect of the building being the outer edge of a forest of bamboo.
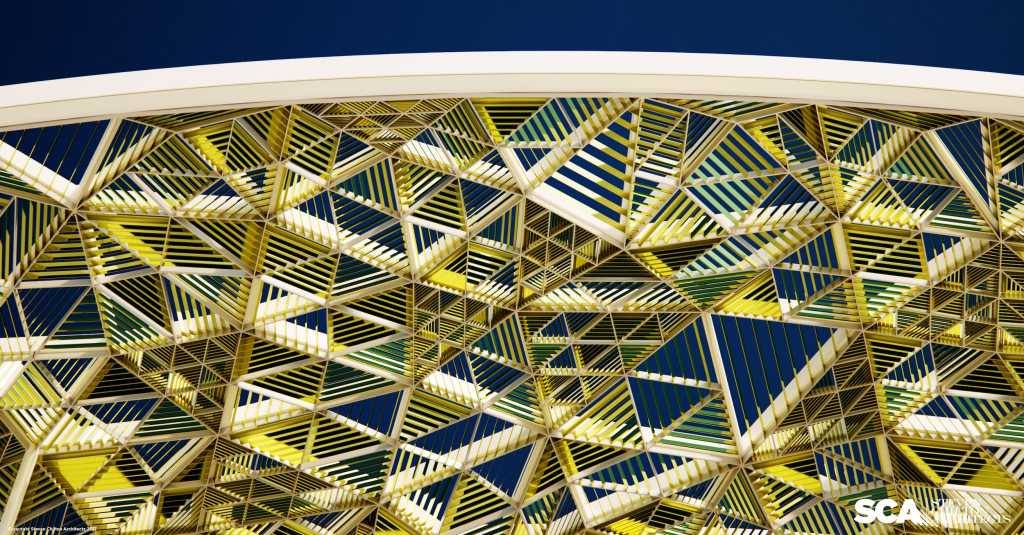
晚上,建筑的外围从下面被照亮,成为一座空灵的灯塔,在“竹林”之间隐约可见,吸引着湖对面及周围区域的群众。
At night, the building envelop is illuminated from below, becoming an ethereal beacon, glimpsed between the forest of ‘bamboo’ columns, drawing spectators and audience in from across the lake and surrounding development.
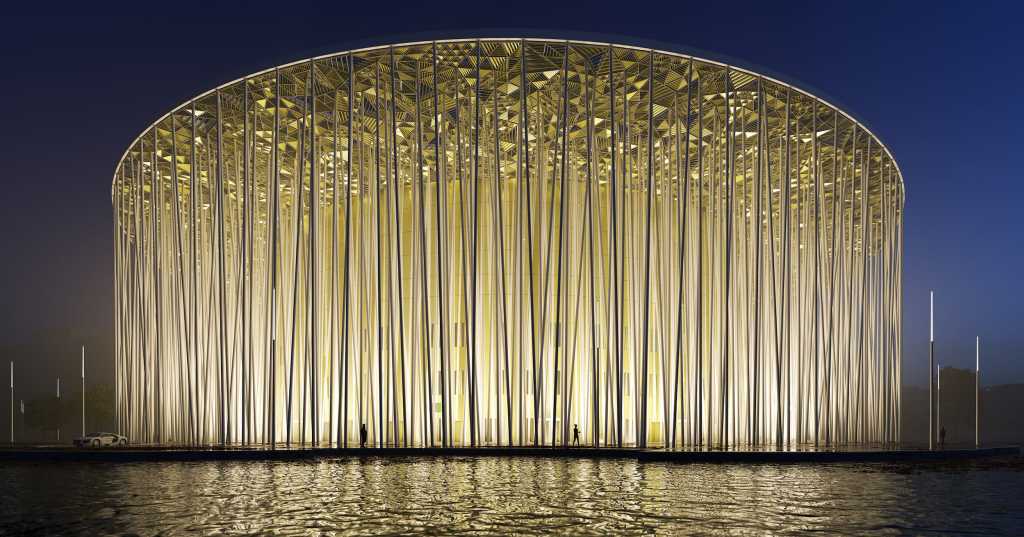

该剧院将于2019年12月正式开放;
目前入围了世界建筑节未来项目文化类奖项的决赛。
The theatre is due to open in December 2019;
The theatre is currently a finalist for the World Architecture Festival Future Project Award in the Cultural Category.
▼施工过程 Construction Process
▼场地平面图 Site Plan
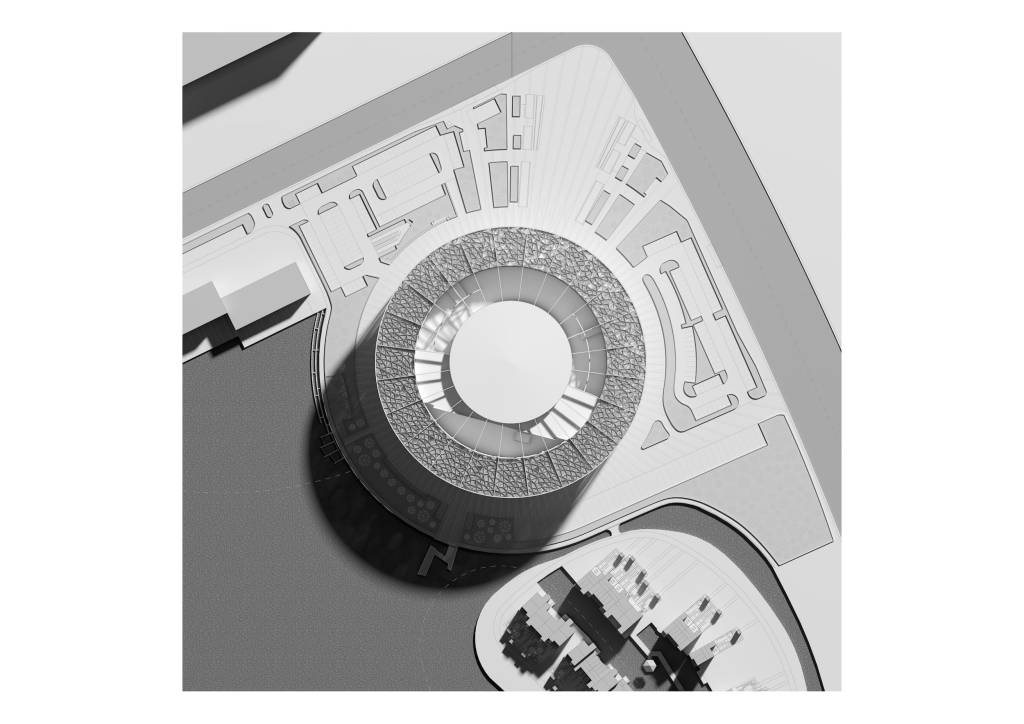
▼平面图 Plan

▼剖面图 Scetion

▼设计过程 Design Process




建筑设计: SCA | Steven Chilton建筑事务所
客户: 大连万达集团
建筑和设计管理:万达文化旅游规划&研究所有限公司
概念工程:
Buro Happold Engineering
剧院顾问: Auerbach Pollock Friedlander
展示设计: Dragone
LDI: 同济建筑设计
Architect: SCA | Steven Chilton Architects
Client: Dalian Wanda Group
Architecture and Design Management: Wanda Cultural Tourism Planning & Research Institute Co. Ltd
Concept Engineer: Buro Happold Engineering
Theatre Consultant: Auerbach Pollock Friedlander
Show Design: Dragone
LDI: Tongji Architectural Design
更多 Read more about: SCA | Steven Chilton Architects




0 Comments