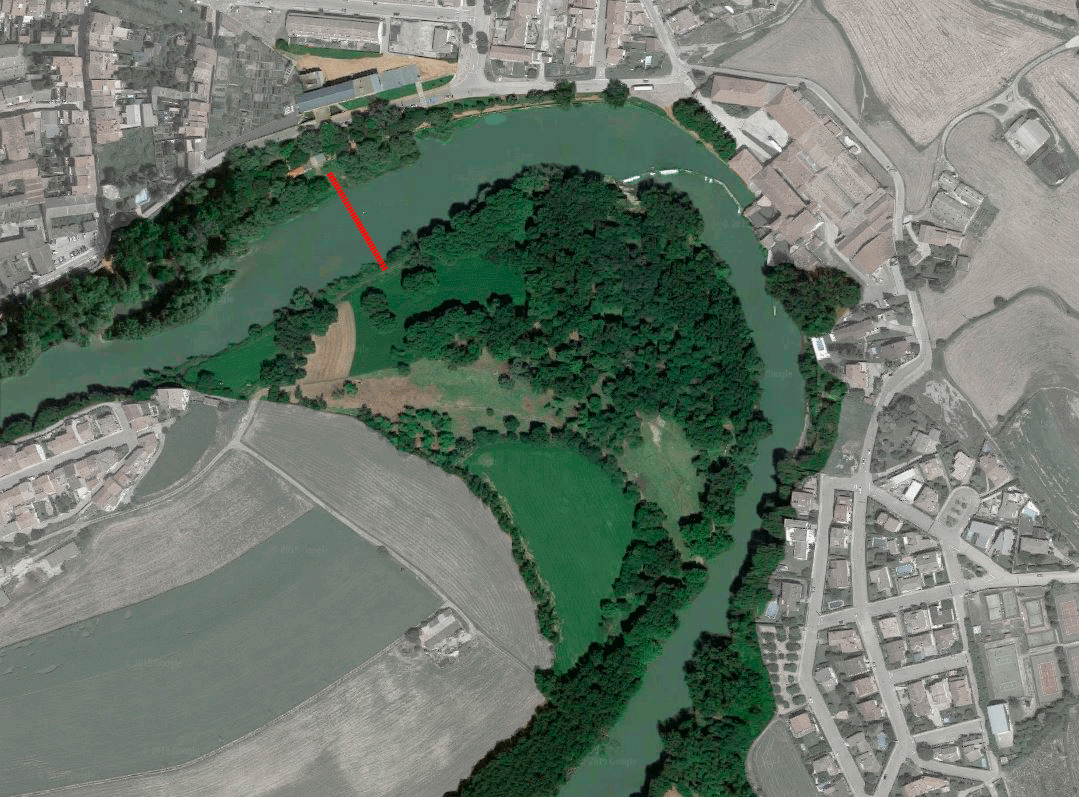本文由 Sau Taller d’Arquitectura 授权mooool发表,欢迎转发,禁止以mooool编辑版本转载。
Thanks Sau Taller d’Arquitectura for authorizing the publication of the project on mooool, Text description provided by Sau Taller d’Arquitectura.
Sau Taller d’Arquitectura:该项目的主要目标是增强曼列乌特尔河周边休闲、文化、体育和教学活动的活力。
设计从三个层面入手:首先,从地域角度出发,将河床提升为具有景观价值的空间;其次,从城市战略出发,巩固与河流相切的绿色娱乐文化轴线;最后,从所采用的技术解决方案出发,对环境进行一场影响较小的、非常精确的干预。
Sau Taller d’Arquitectura:The main aim of the project is to become a catalyst for leisure, cultural, sportive and pedagogical activities around the river Ter in Manlleu.
It can be explained from 3 basic approaches: First, from the territorial perspective to enhance the riverbeds as spaces of landscape interest; second, from the urban strategy, to consolidate the green playful-cultural axis tangent to the river; and finally, from the technical solution adopted; a very punctual action of low environmental impact.

▽正射影像图 Orthophoto Connexion

地域逻辑,超市政规模:河床 THE TERRITORIAL LOGIC, THE SUPRA-MUNICIPAL SCALE: THE RIVERBED.
该项目旨在恢复河床的活力。顾名思义,河床通常是壮观的生态区,即依赖于河流自身生态系统和其周边生态系统的空间;介于两者之间的区域。这些空间拥有丰富的景观和环境。但当这些空间穿过城市中心时,它们就被“遗弃”了,只是成为河流的通道,并在可淹没区域和不可淹没区域之间形成边界。
该提案基于这样一个理念,即如果我们将活动带回这些地方,模糊河流与城市之间的界限,我们将改善这些地方,从而促进空间环境的维护并增强其归属感。
The project has the aim of restoring the activity of the riverbeds. By definition, riverbeds have always been magnificent ecotones, i.e. spaces that depend on the river’s own ecosystem and that of its immediate surroundings; areas in between. These spaces are rich in terms of landscape and environment. As they pass through the urban centres, they have been abandoned, channelling the river and forming a boundary between the floodable and non-floodable areas.
The proposal is based on the idea that, if we bring activity back to these places and blur the boundary between river and city, we will improve them, thus strengthening their maintenance and sense of belonging.

市政逻辑、城市战略:绿色轴线和森林 MUNICIPAL LOGIC, URBAN STRATEGY: GREEN AXIS AND THE FOREST.
曼列乌是一座依河而生,也因河而兴的城市:农业和工业活动都得益于特尔河的流径。如果我们对城市结构进行研究,就会发现在城市大发展时期,该镇忽略了河流的存在。近年来,该地区的开放空间、文化设施、运动场地……都得到了改善。因此,一条与河流左岸相切的新的休闲文化轴线正在形成。这是一条必须加以推广的轴线。这条轴线从最西端的火车站开始,穿过运动区、儿童游乐场和特尔河生态长廊,一直延伸到最东端的特尔博物馆。就在轴线的尽端,有一座凉亭和一个皮划艇小码头,河道在此弯折,并在右岸形成了一个约 30 公顷的大草地。
Manlleu has lived by and thanks to the river: agricultural and industrial activity has benefited from the course of the Ter. If we study the urban structure, we can see that during periods of major urban development, the town has ignored the river. In recent years, the area has been enhanced with open spaces, cultural facilities, sports areas… Therefore, a new ludic-cultural axis tangent to the river on the left bank is emerging. An axis that must be promoted. An axis that starts at the railway station, at the westernmost end, and continues through the sports area, the children’s playgrounds and the Promenade of the Ter until it reaches the Museum of the Ter, at the easternmost end. Just at this point, where there is a kiosk and a small pier for kayaks, the course of the river forms a loop and generates a large meadow of about 30 hectares on the right bank.
▽分析图纸 Diagrma

▽项目位置,河水涨落GIF Location


该项目的主要目的是让人们能够从左侧河床来到右侧,将整个休闲文化轴线引入一大片曾被遗忘的区域,为曼列乌开辟 3 万平方米的开放空间。这是一个充满可能性的空间,既可以纯粹的沉思(在草地上漫步是一种奢侈),也可以休闲运动(为开展环保运动创造新的自然空间)。
在这里,人们不仅可以了解和展示河流及其周边生态系统的重要性,还可以通过水闸、运河等开发其工业结构的遗产价值。
The main aim of the project is to allow the left riverbed to jump to the right, bringing this entire recreational-cultural axis into a large, previously residual area. In this way, Manlleu gains 30,000 m2 of open space. A space full of opportunities, from the purely contemplative (walking through the meadow is a luxury) to sporting (creation of new natural spaces for the practice of environmentally friendly sport).
Educational activities can also be promoted, almost like an extension of the Museum of the Ter, an open-air museum where you can not only understand and explain the importance of the river and the ecosystems that surround it, but also the heritage value of the industrial fabric: locks, canals…

建设性逻辑,技术解决方案:ECOTÓ – THE CONSTRUCTIVE LOGIC, THE TECHNICAL SOLUTION ADOPTED: THE ECOTÓ.
在所有可能性中,我们选择了“漫水桥”,这是对生态环境影响较小的基础设施。根据定义,“漫水桥”是一种可淹没的结构。因此,它们是可以自然融入河流走势的一种“装置”。该项目打造了一系列混凝土平台,让人联想到古老的过河通道,人们可以从一块石头跳到另一块石头,从一个河床来到另一个河床。
Among all the possibilities, a “passallis” is chosen. Those are low-impact infrastructures. A “passallis”, by definition, is a floodable element. Therefore, they are devices that are naturally incorporated into the river’s own dynamics. The project proposes a series of concrete platforms that reminds us of the old river crossings where you could pass from one riverbed to the other by jumping from one stone to the next.

其几何形状符合在河流环境中的需求,并非形式主义,而是有效地满足了过河通道的水力和功能要求。25 厘米厚的混凝土墙垂直于河水流向,以间隔 2.25 米排列,保证了日均流量的水力承受能力。其上方是 1.5 米 x 3.95 米的悬臂式混凝土平台,高度仅为 10 厘米,最大限度地减少了对水流的影响。这些平台互不接触,因此结构保持了开放性,从而改善了“漫水桥”在高水流情况下的水力性能。平台之间的金属栏杆不仅为通道提供了必要的通行便利,即使是服务车辆也可以通行,而且由于可以拆卸,还有助于维护。
The shape responds to the needs of working in a river environment and, therefore, there is no formalism, but rather an effective response to the hydraulic and functional demands of the crossing. Concrete walls 25cm thick, perpendicular to the flow of the river and 2.25m apart, guarantee the hydraulic capacity for the average daily flow. Above, and cantilevered, concrete platforms measuring 1.5mx3.95m and only 10cm high minimise the impact on the flow. The platforms do not touch each other and so the structure remains open, improving the hydraulic behaviour of the “passallis” in episodes of high-water flow. Between the platforms, the metallic rails, in besides providing the passage with the necessary accessibility even for service vehicles, help with maintenance as they can be disassembled.
▽轴侧+设计详图 Details+axo

从一个河床穿越到另一个河床时,行人处于城市生态系统的舒适区之外,在没有任何保护措施的情况下,会直接感受到河流的力量。水流拍打墙壁的声音、湿气、温度变化……一切都让行人沉浸在河流生态系统中。
随着时间的推移,这座漫水桥会逐渐发生变化:混凝土的颜色会随着水位的变化而变化,墙壁上会出现多次洪水冲刷后留下的石块和原木印迹,金属框架会因阳光辐射而变暗……久而久之,“漫水桥”就会像河床两岸一样,变成一个生态区:成为城市和河流这两个生态系统之间的过渡区。
When crossing from one riverbed to the other, the pedestrian is outside the comfort zone of the urban ecosystem and , unprotected, becomes aware of the power of the river. The noise of the water lapping against the walls, the humidity, the change in temperature… everything immerses the pedestrian in the river ecosystem.
Over the years the flood bridge will progressively evolve: the colour of the concrete will change depending on the water levels, the walls will show the scars of stones and logs caused by the episodes of several floods, the metal framework will darken due to the sun’s radiation… In this way, the “passallis” will be transformed, like the banks of the river, into an ecotone: a transition zone between two ecosystems, the urban and the fluvial.

▽河流周边情况 Situacion – Manlleu

▽地面层平面图 Ground Floor

▽剖面图 Section

▽设计细节 Detail


项目名称:L’Embarcador 步行桥,人行漫水桥
竣工日期:2021年
项目地点:西班牙 曼列乌
设计方:Taller SAU(Sau Taller d’Arquitectura)
公司网站:https://www.sausl.com/contacte
社交媒体:https://www.instagram.com/tallersau/
项目网址:https://www.sausl.com/detall-projectes/57
摄影师:Andrés Flajszer
摄影师网址:https://www.instagram.com/andresflajszer/
Project name: L’Embarcador footbridge. FLoodable bridge for pedestrians
Project completion date: 2021
Location: Manlleu, Spain
Author: Taller SAU
Website: https://www.sausl.com/contacte
Social media: https://www.instagram.com/tallersau/
Project website: https://www.sausl.com/detall-projectes/57
Photos copyright: Andrés Flajszer.
Website: https://www.instagram.com/andresflajszer/
“ 设计从地域角度、城市战略和技术解决方案三个层面入手,用对生态环境影响最小的‘漫水桥’串联起河床两岸的生态空间,为城市中被忽视的区域注入新的活力。”
审稿编辑: SIM
更多 Read more about: Sau Taller d’Arquitectura




0 Comments