本文由 Atelier Partero 授权mooool发表,欢迎转发,禁止以mooool编辑版本转载。
Thanks Atelier Partero for authorizing the publication of the project on mooool, Text description provided by Atelier Partero.
Atelier Partero:2018年,Ellement建筑工作室赢得了兹林Gahurův prospekt广场修复项目的竞赛,其提案基于空间简洁性、可识别性、功能性和口才逻辑展开。建筑师邀请我们Atelier Partero一起深化和实施这个项目,我们为能接受这项具有挑战性的任务而感到既荣幸又兴奋。然后你可能会问:为什么说“具有挑战性”呢?
Atelier Partero: In 2018, Ellement studio won the competition for the rehabilitation of Gahurův prospekt square in Zlin, with a proposal that was based on spatial simplicity, legibility, functionality and eloquence. The architects invited us to work with them on the detailing and implementation of this project. We were both honored and excited to take on this challenging task. Why ‘challenging’ you might ask?
▼项目鸟瞰 Aerial view
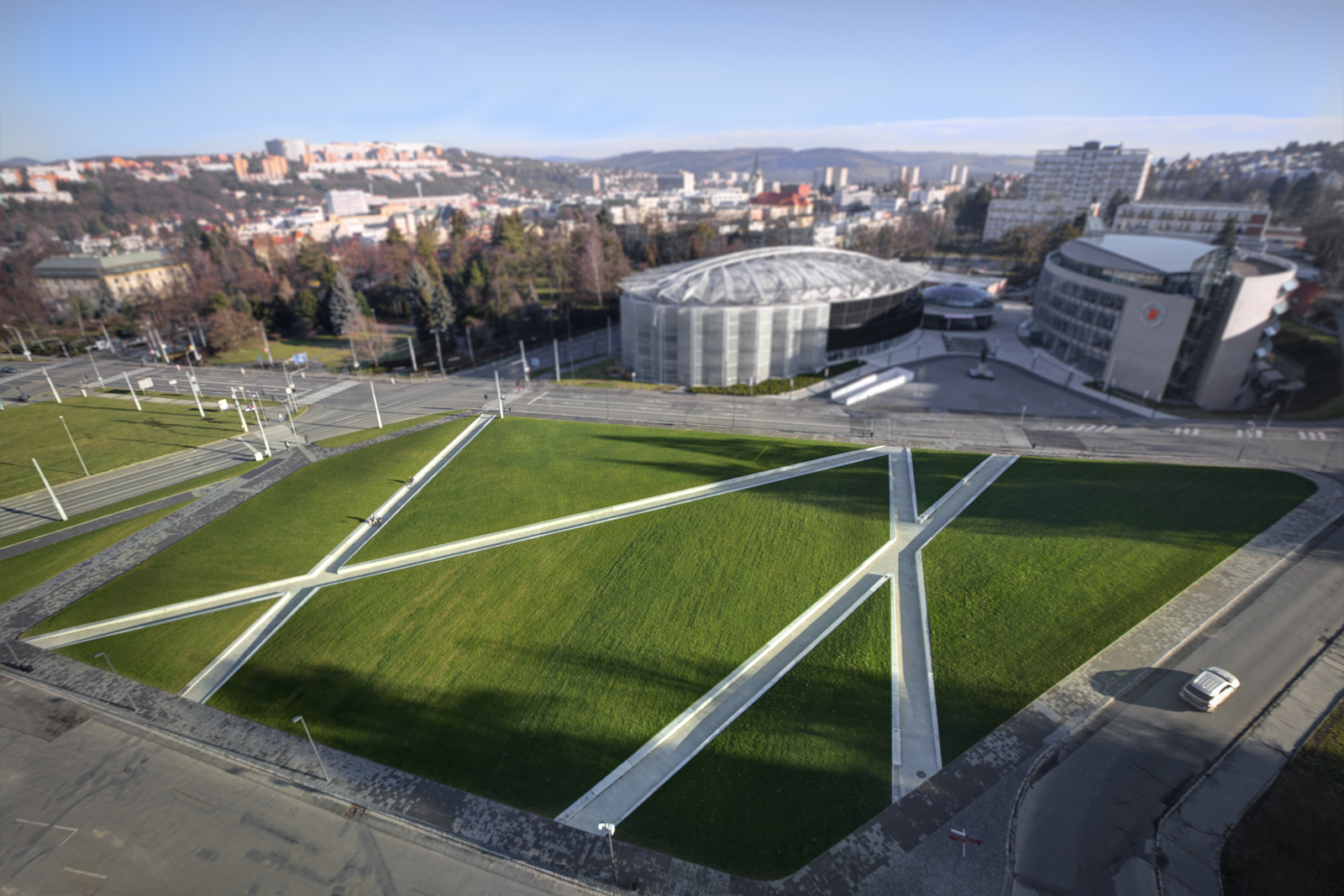
纯净和极简的解决方案往往是最复杂的,在这样一个暴露的城市空间中,我们有责任确保像草坪这样看似简单的东西能够满足所有想得到的实际参数。显而易见,将极简的草坪设计变为现实并在既定条件下维持它并非易事,从一开始就必须仔细确认维护和保养的细节。割草机如何能够进入草坪进行修剪?这就要求草坪台至少要从一侧倾斜,与周边道路的高度相接,才能实现这一简单的想法。
Simple and minimalist solutions are often some of the most complex. We felt the full weight of the responsibility to ensure that a seemingly simple thing like a lawn met every conceivable parameter in such an exposed urban space. It was clear from the outset that bringing this design to life and sustaining it within the given conditions was not going to be easy. Details of maintenance and care had to be attentively acknowledged from the start. The simple thought of how the lawn mower will be able to reach the grass patches for trimming determined that the lawn terraces need to be sloped down to meet the level of the path from at least one side.
▼草坪一侧与周边道路相接,以便割草机进入 The lawn terraces are sloped down to meet the level of the path from at least one side
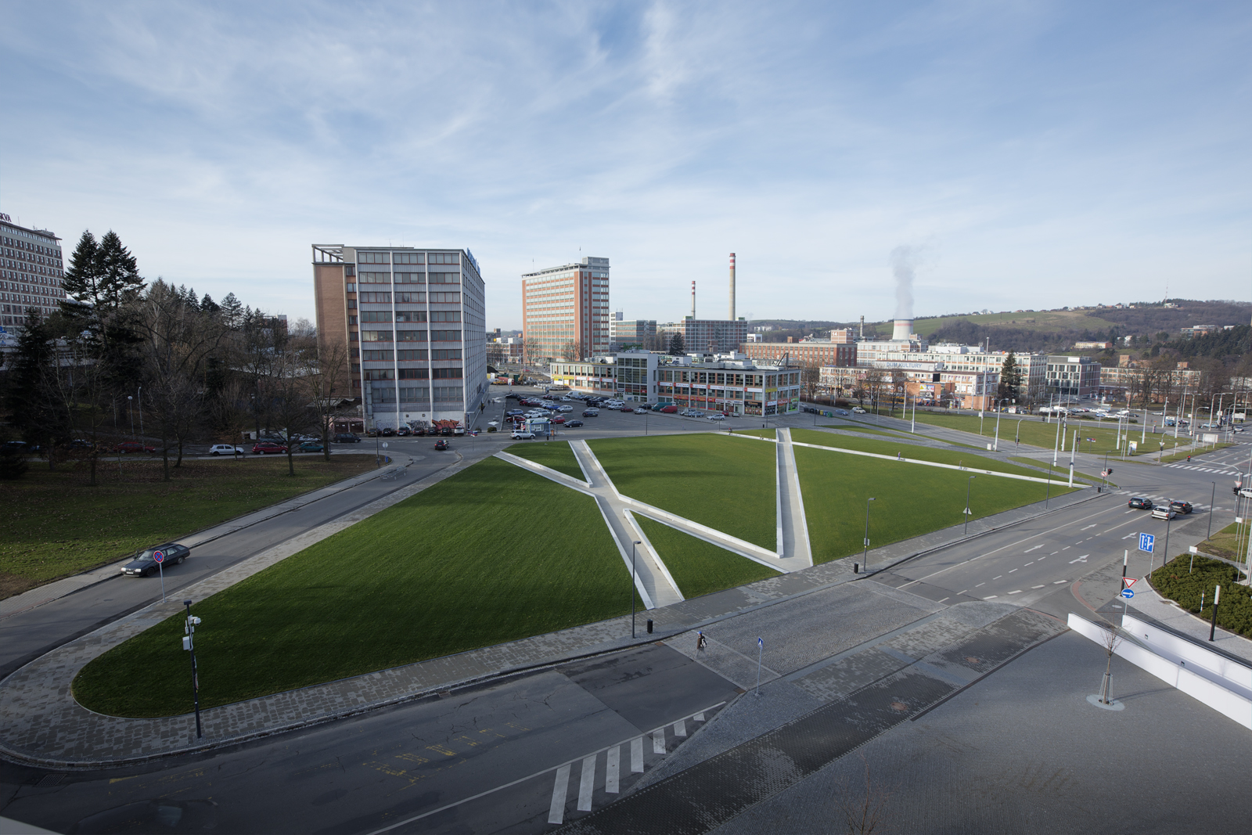
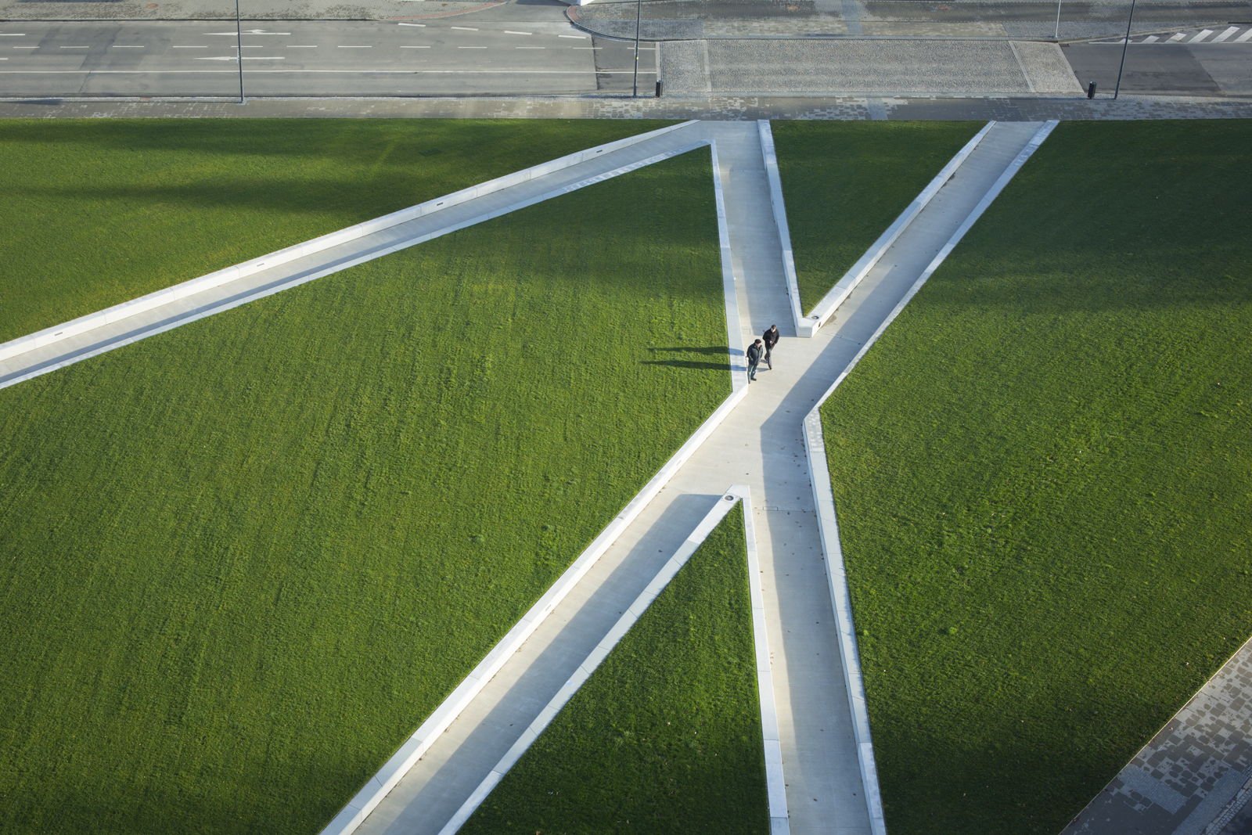
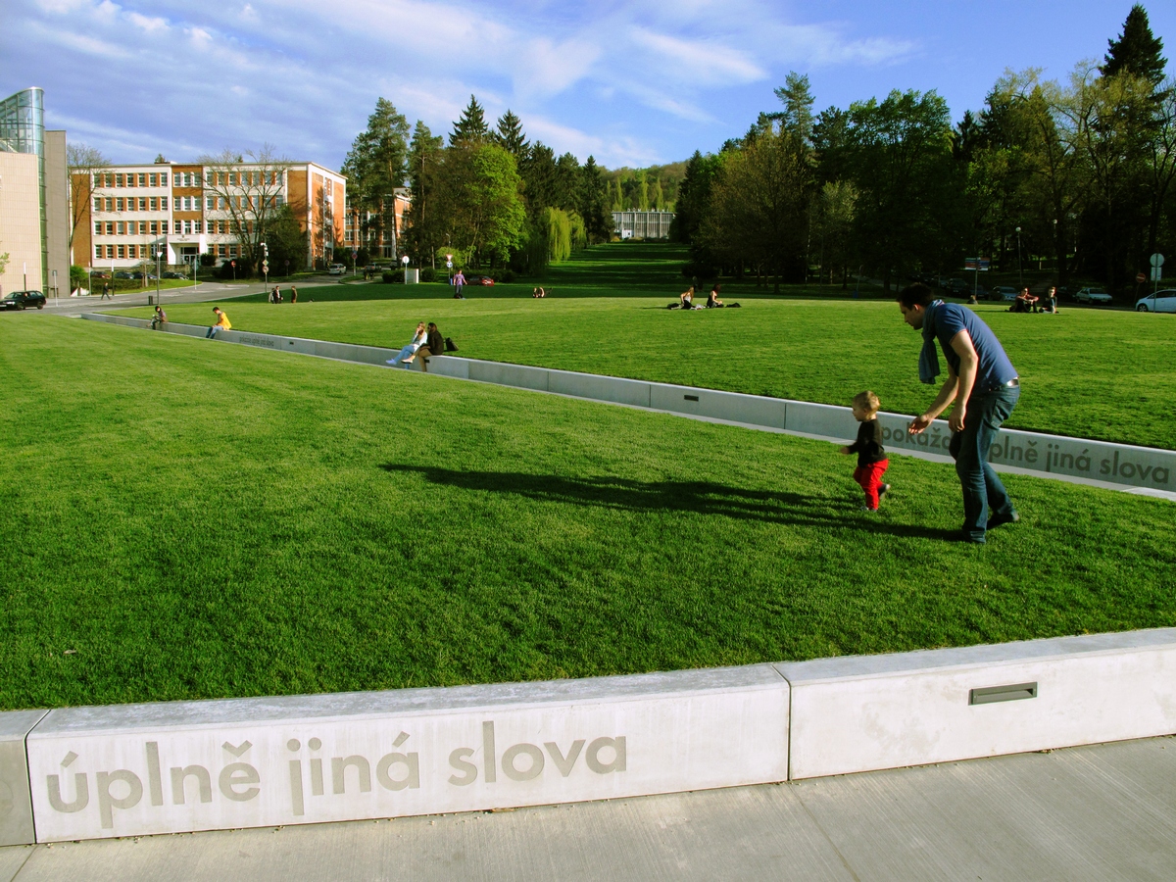
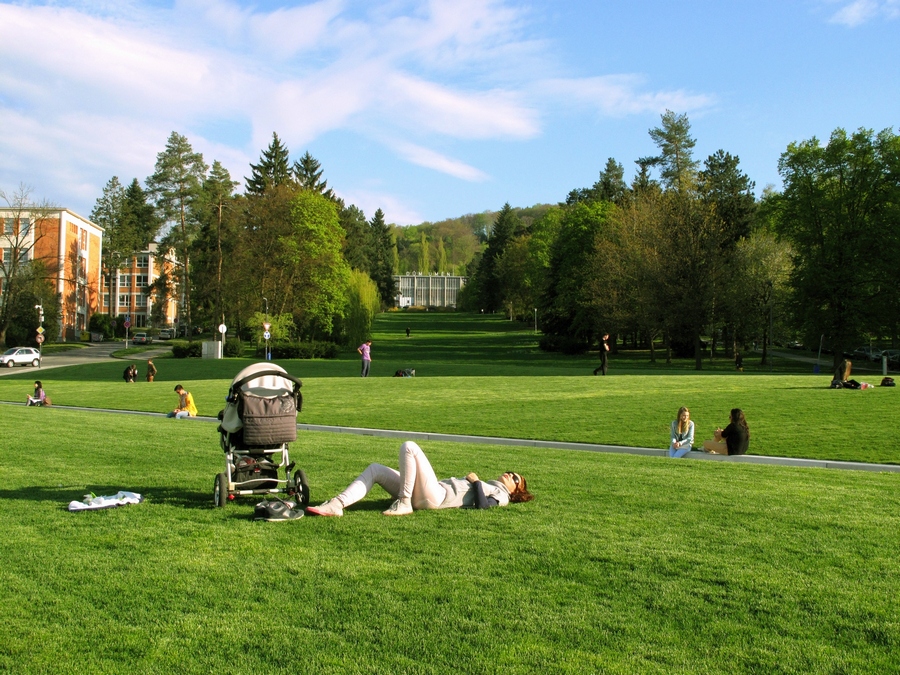
处理排水系统也是一项重要任务,由于设计的草坪上没有多年生植物、花床和树木,因此必须将灌溉元素隐藏起来,以保持绿毯无瑕整洁的外观。长凳下就是个完美的藏匿点。另一个巧妙的细节是草坪边缘和混凝土凳边缘之间的砾石排水沟,可以捕获径流污垢,并保持座椅表面清洁干净。
Handling the drainage system was an important task as well. Since the design was a lawn with no perennials or flower beds or trees, irrigation elements had to be hidden to maintain a flawless green carpet look. Underneath the benches was the perfect hideout. Another smart detail was the gravel gutter between the edge of the lawn and the concrete bench edge to capture runoff dirt and maintain a clean seating surface.
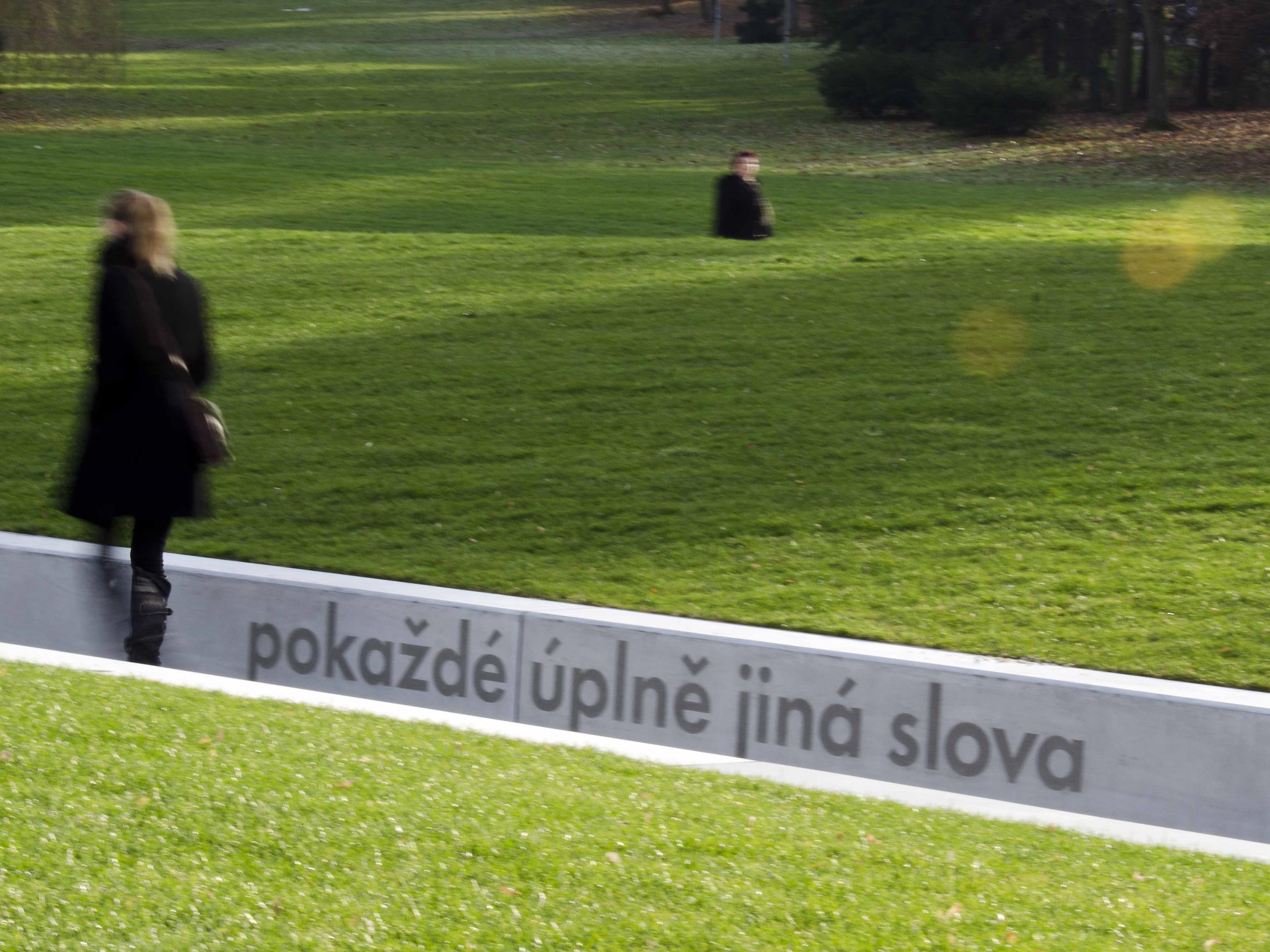
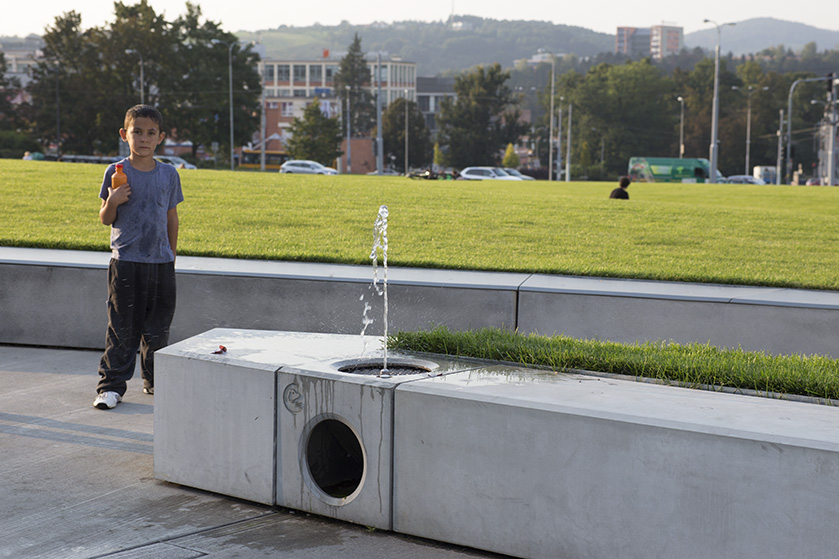
▼砾石排水沟 Gravel gutter
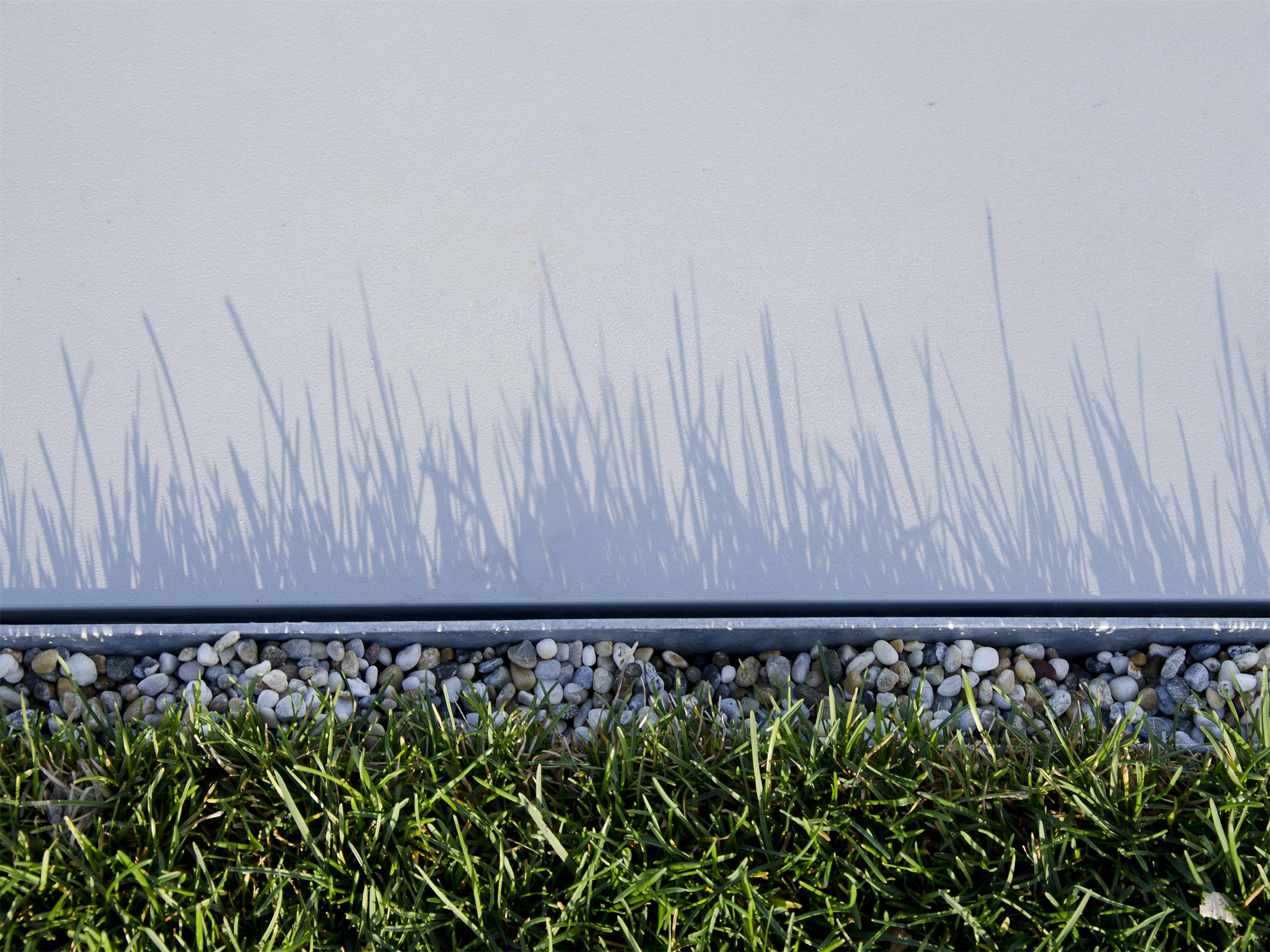
该项目在回收现有材料和管控施工噪音方面也非常成功。管理现有的有机材料和被拆毁的元素是非常令人吃惊的,因为很难精确计算出这些可回收物的体量,现场到处都是隐藏着的混凝土地基,上面覆盖着在5-40厘米之间随机波动的植被层。
The project was also very successful in recycling existing materials and rumble during the construction process. Managing the existing organic materials and demolished elements was quite mind boggling. It was tricky to calculate any precise volume of these recyclables as the site was full of hidden concrete foundations covered by a vegetation layer that randomly fluctuated between 5 – 40 cm.
▼施工过程 Construction process
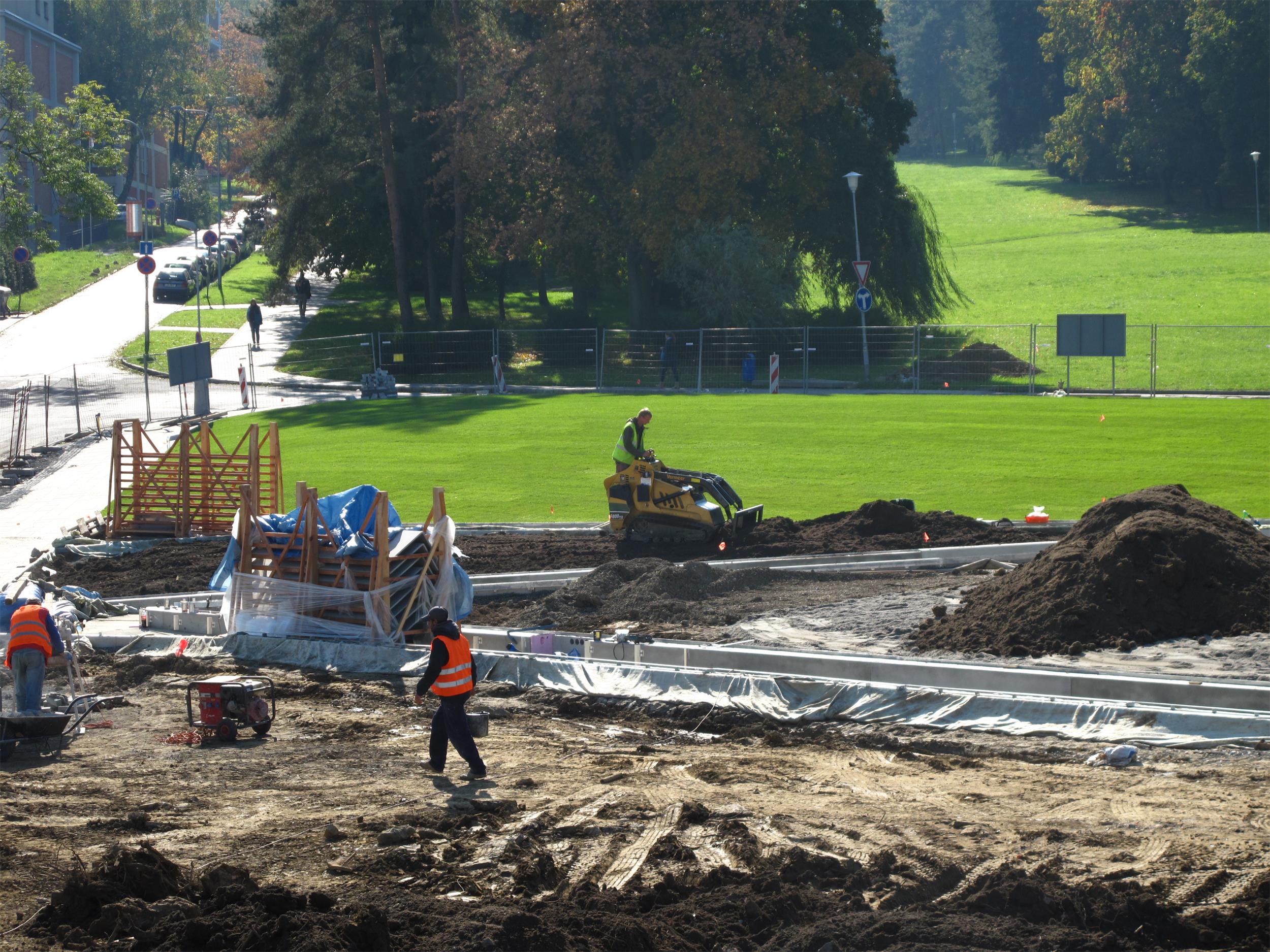
在建筑师、总承包商、投资方和施工单位的合作下,项目以良好的质量和标准完成交付,符合最初整体设计的愿景和期望。这个整体全面的设计简单而优雅,也未打破原有的目标:满足合理预算、结合长期可持续性、易于维护。
Thanks to the cooperation of everyone from the architects, the general contractor, the investor, to the actual implementation companies, the work was completed in fine quality and standards that met the vision and expectation of the initial holistic design. A holistic design where simplicity and elegance do not comprimise the goals of meeting a reasonable budget, incorporating long term sustainability and facilicating easy maintainability.
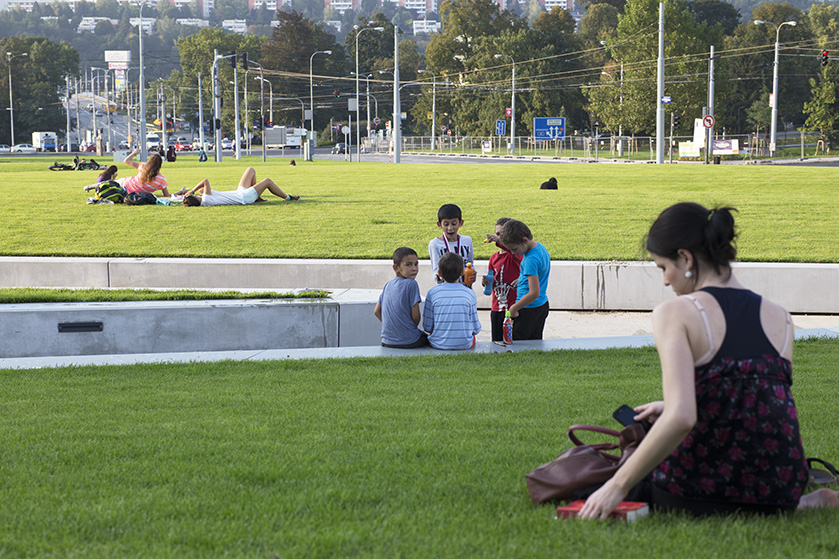
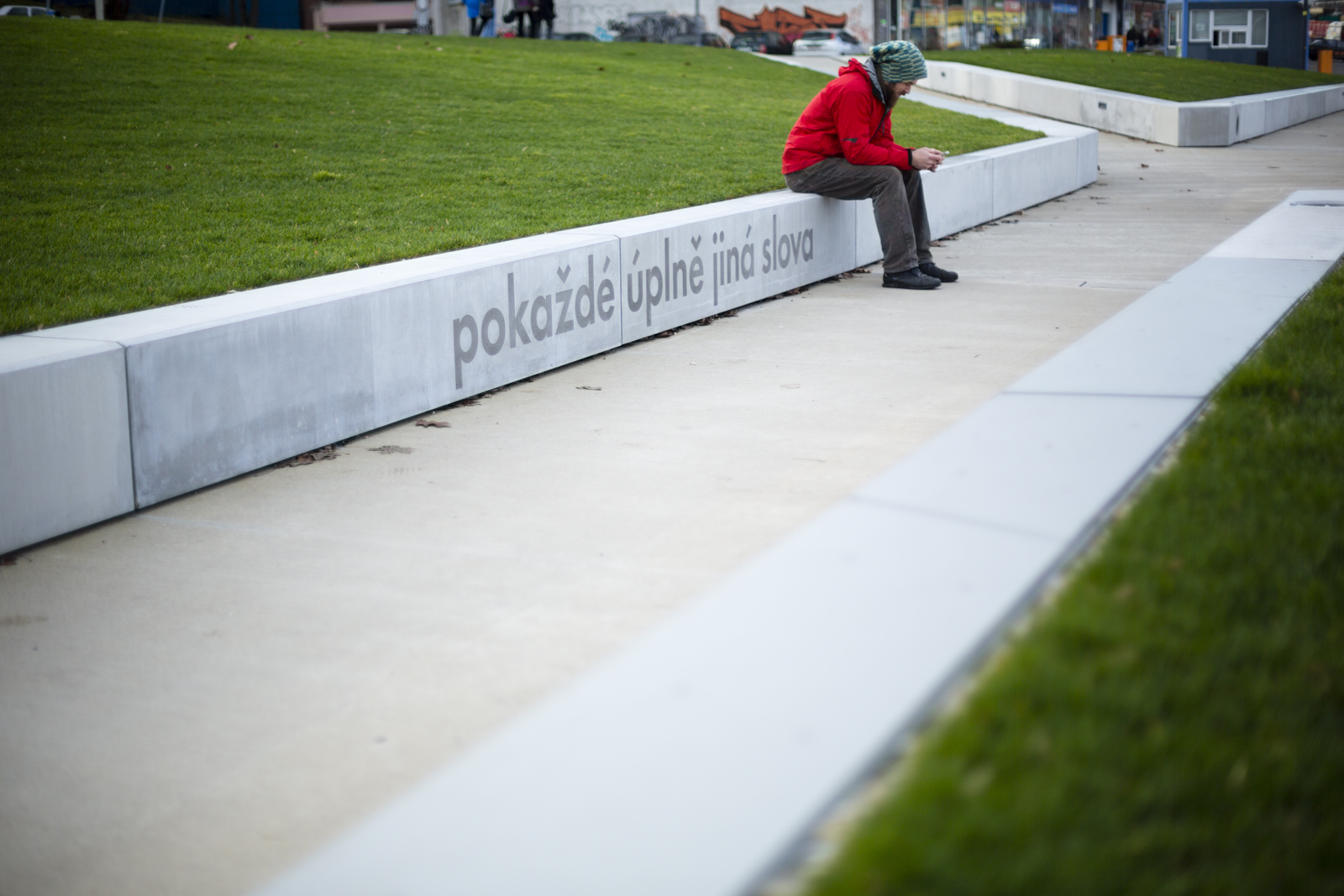
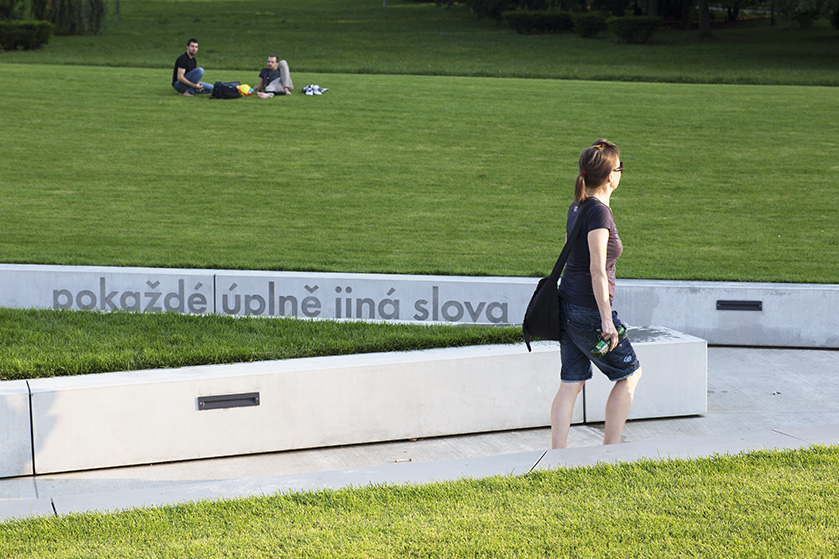
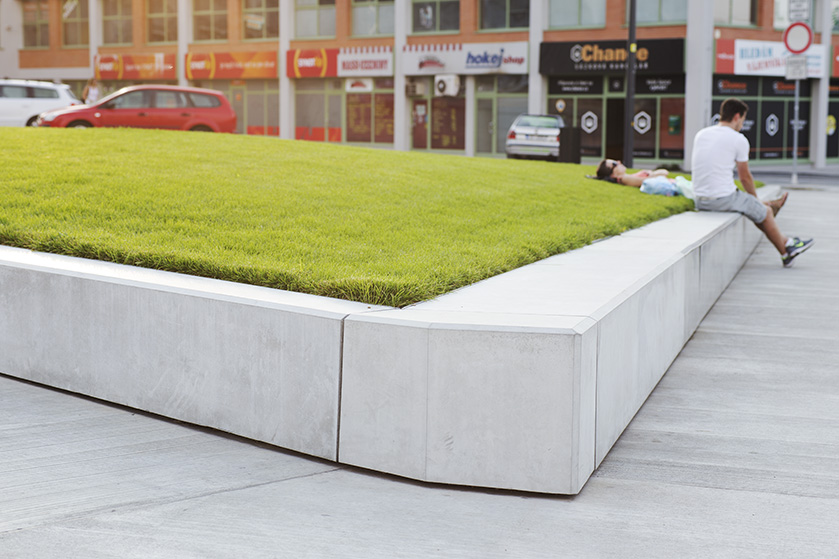
场地如今大获喜爱,所提议的设计解决方案也非常有效,因为它满足了当地人们的需求,市民需要一个开放的绿地来享受阳光,在市中心与朋友或同事会面。我们对此感到高兴,即使它只是一片草坪。
The site nowadays is very popular and the proposed solution works very well as it meets the needs of the locals who are in search of an open green space to enjoy the sun and catch up with friends/colleagues in the city center. We are happy with that, even though in this case it was “just a lawn”.
▼夜景 Night view
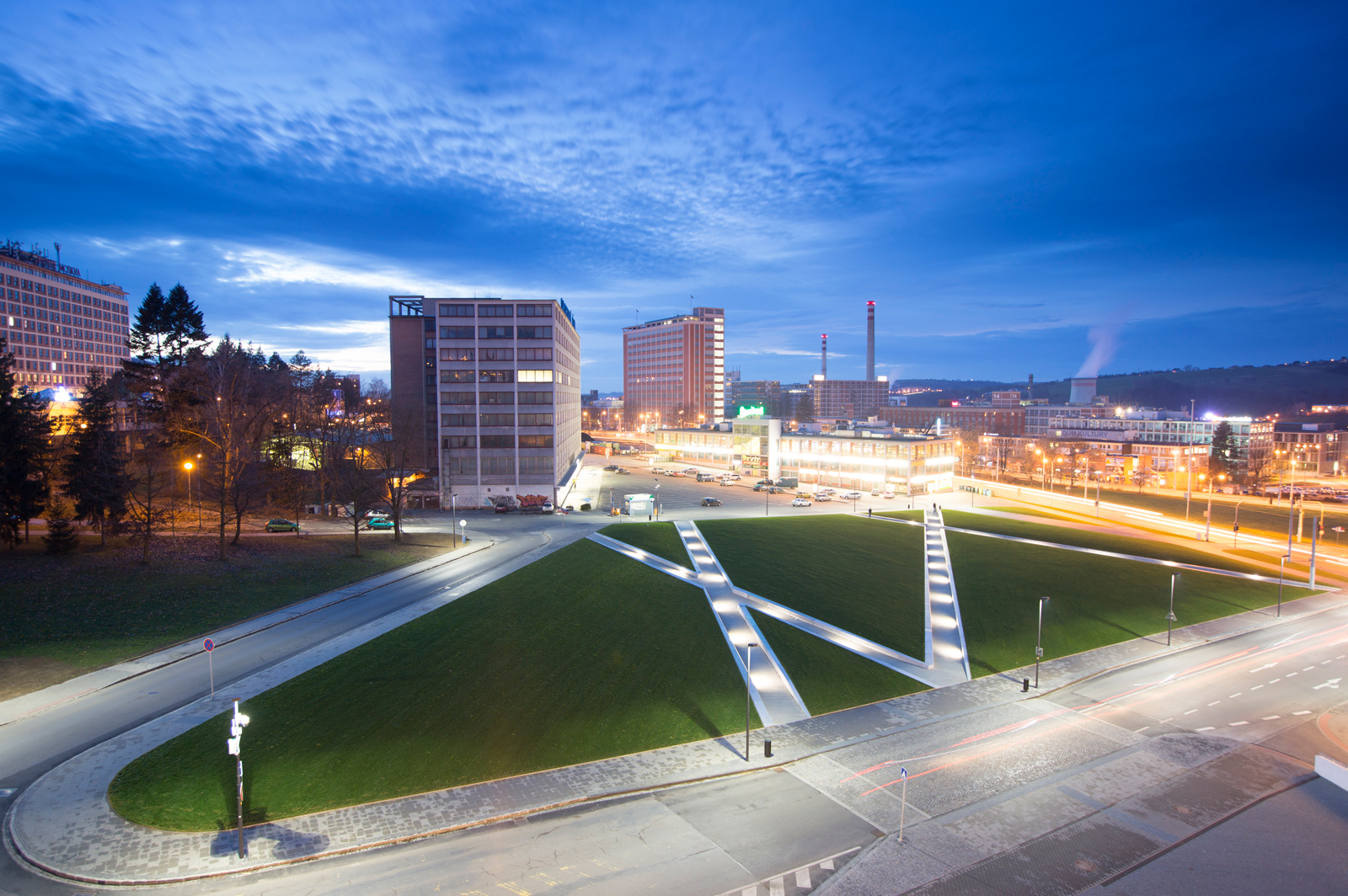
▼平面图 Plan
项目名称:Gahurův prospekt
项目类型:公共空间
景观设计:Atelier Partero
建筑师:Ellement studio
项目地点:捷克共和国 兹林
设计年份:2018
建成年份:2018
面积:8725平方米
联系邮箱:info@partero.cz
图片来源:Ellement Studio
合作方:
主要供应商:KKS, spol. s ro
玻璃胶板:DAKO Brno, spol. s ro
景观园艺:ACRIS zahrady sro
照明:Zumtobel Lighting sro
Name of the project: Gahurův prospekt
Project category: Public space
Role of the entrant in the project : Landscape architect
Other architecture offices involved in the design: Ellement studio (architects)
Project location: Zlin, Czech Republic
Design year: 2018
Year Built: 2018
Size: 8725m2
Contact email: info@partero.cz
Photo credit: Ellement Studio
Collaborators:
(main suppliers) KKS, spol. s ro
(glass-cement slabs) DAKO Brno, spol. s ro
(landscaping) ACRIS zahrady sro
(lighting) Zumtobel Lighting sro
更多 Read more about: Atelier Partero


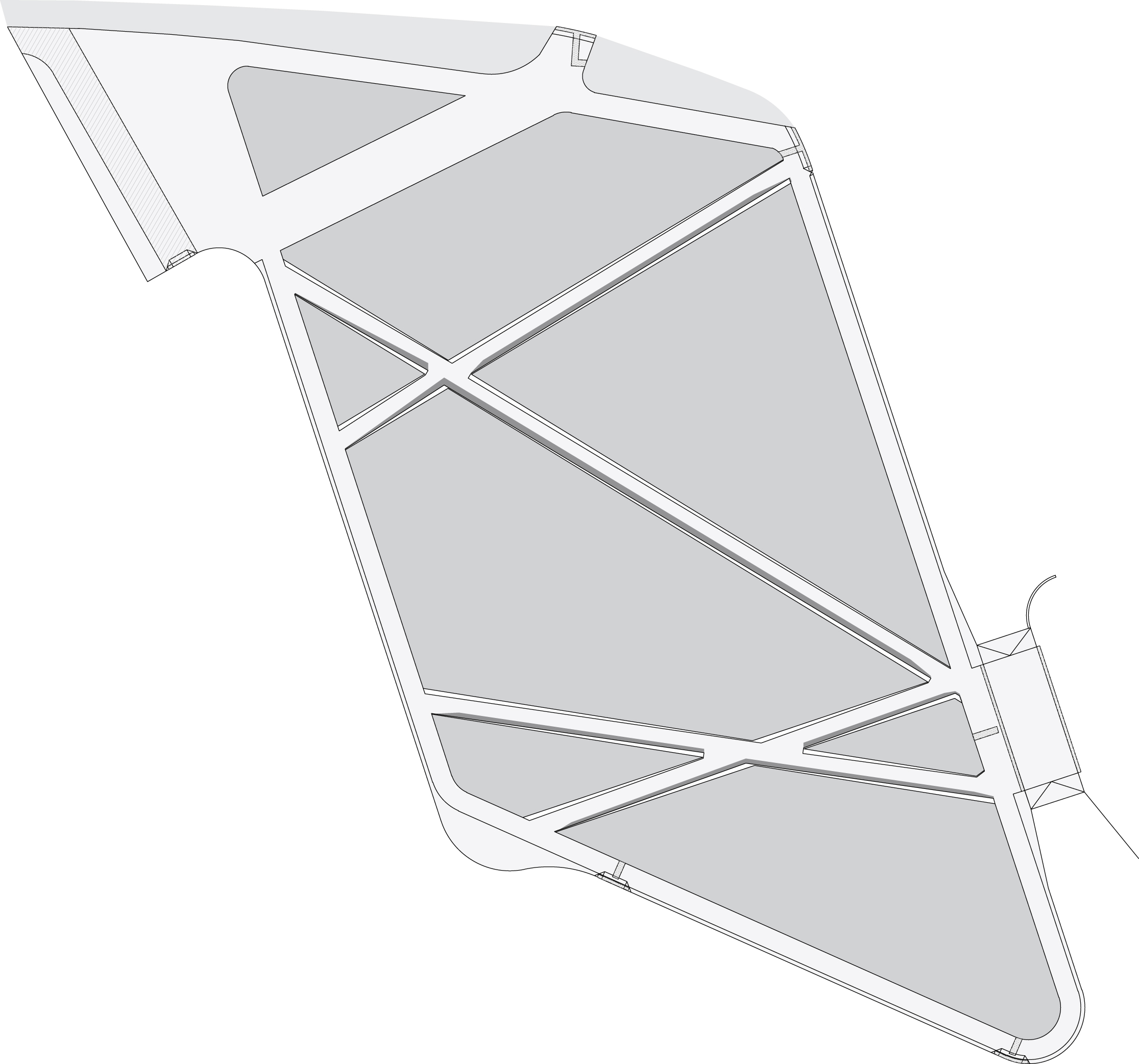


I want to see what it looked like before, so it’s more convincing~~~