本文由 Redland-scape.Ltd. 授权mooool发表,欢迎转发,禁止以mooool编辑版本转载。
Thanks Redland-scape.Ltd. for authorizing the publication of the project on mooool, Text description provided by Redland-scape.Ltd.
Redland-scape:Ideo O2,这个“零碳”住宅项目不仅是为用户带来了更多的绿色空间,也为整个城市环境创造了更多的绿色空间。该项目融合了动态景观设计和各种活动层,在其不超过14.7 Rai(23,520平方米)的面积范围内,共有4幢高层建筑,超过1000个住宅单元。
Redland-scape:The Ideo O2, the ‘Zero Carbon’ Residential Project which is provided more green space not only for users but also the urban context. The Ideo O2 had more than 1000 residential units in 4 high-rise buildings integrated with dynamic of Landscape design with various layer of activity on a 14.7 Rai (23,520 square metres) area.
由于现场地块形状扭曲、狭窄,设计空间较为复杂,且建筑和规划设计为场地带来了更多的建筑碳排放,所以我们在建筑师的配合下,将原本高层建筑数量降为4栋,以减少建筑占地面积,扩大公共空间,为用户创造更多的户外设施。
Due to conditions of site; distorted, constricted and narrow shape of land plots, which is complicated to design spaces, and the building design and planning which is increase more building Carbon footprints. In the collaboration with Architects, the buildings supposed to transform into 4 High-Rise building instead, For the purpose of the reduce of building footprints, expand more open space and provided more opportunity to create more outdoor facilities for user.
为了实现真正的“零碳住宅”,我们在10.3Rai(约占总面积的70%)的区域范围内都增加了绿地基础设施,在各种各样的种植园里种植了两万余棵树木,以减少碳排放,在城市环境中产生更多的氧气。
To become the ‘Zero Carbon Residence’, green spaces and facilities were added into the area about 10.3 Rai or about 70% of all area. There were various plantations, about 20,000 trees in the area. to decrease more Carbon, produce more Oxygen into urban context and connected the area altogether by Landscape design.
为了掩盖场地的先天不利条件,使整个场地和泳池都变得更加连贯,该项目所有区域的景观设计都采用了动态曲线设计。
Landscape design in the Ideo O2 are connected all area with dynamic and curvilinear design to disguise the problematic issue of site and make it become more continuously, and the pool as well.
场地泳池由3个小水池组成:黑池、灰池、白池,它们分别代表不同深度的天然水体的颜色。共700米长的泳池,从前场区域一直流向设施区域,与周边景观设计和谐呼应。
The pool was combined 3 pools altogether; Black pool, Grey pool and white pool, which is represented colour of natural water in difference depth. The pool had 700 metres of length, harmonious connected with the landscape design and flow from the front area to the facilities area.
为了在不减少绿地面积的前提下,给用户创造更多的功能空间,我们在景观中增加了几层活动空间和装置设施。70米长的环形曲线高架自行车道,创造了更多的自行车车行空间,重叠步行道和慢跑道,也与口袋公园和极限公园完美融为一体。
To create more function for delivered to users, several layers of active activities and facilities were added onto landscape without a decrease in area of green spaces. The overhead bicycle track, 70 metres length of loop with curvilinear design which is offer more space to bike, overlapping on walking path and jogging track harmoniously, also integrated with pocket park and extreme park as well.
项目名称:Ideo O2住宅
设计年份:2015年
完成年份:2018年
景观设计:Redland-scape.Ltd
设计团队:Pasongjit Kaewdang(常务董事)、Nipaporn Vibulchak(设计总监负责人)、Noraset Siriarphorntum(高级景观设计师)
合作方:
建筑设计—Atom Design co.,ltd
景观设计—Redland-scape.ltd
室内设计—d+s designs plus style co.,ltd.
施工—T.T.S. ENGINEERING (2004) CO.,LTD
摄影师:Rungkit Charoenwat, Vorarit Anantsorarak
客户:Ananda Development Public Company Limited
Project Name: Ideo O2 Residence
Designed: 2015
Completed: 2018
Landscape Architect: Redland-scape.Ltd
Design team: Pasongjit Kaewdang(Managing Director), Nipaporn Vibulchak(Head of Design Director), Noraset Siriarphorntum(Senior Landscape Architect)
Partner:
Architect – Atom Design co.,ltd
Landscape Architect – Redland-scape.ltd
Interior –d+s designs plus style co.,ltd.
Construction -T.T.S. ENGINEERING (2004) CO.,LTD
Photo Credit: Rungkit Charoenwat, Vorarit Anantsorarak
Client: Ananda Development Public Company Limited
更多Read more about:Redland-scape.Ltd.


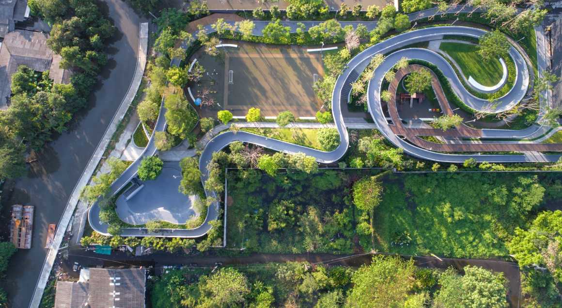


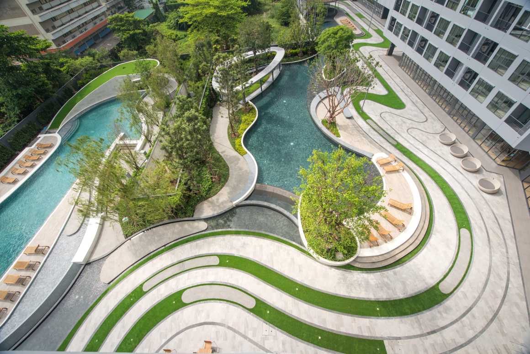
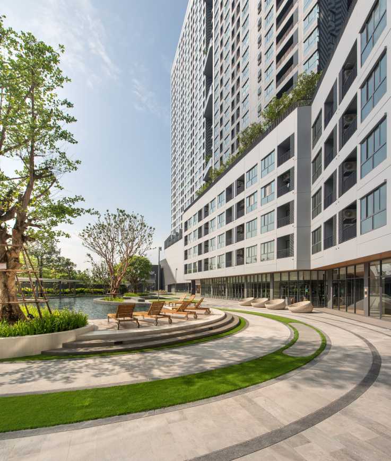
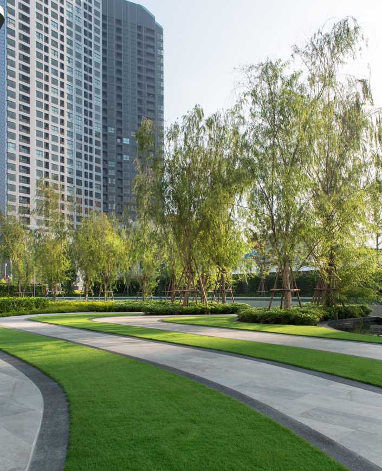
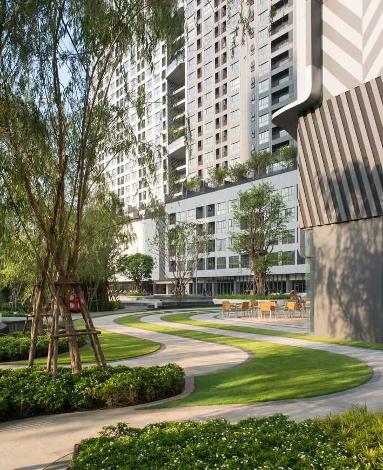

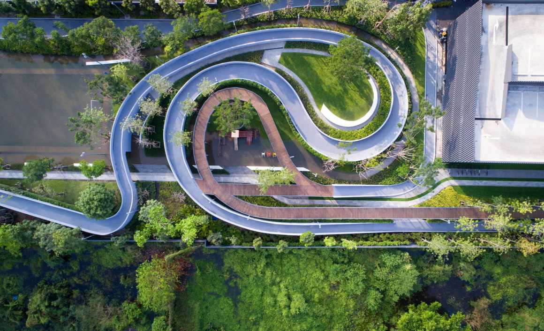
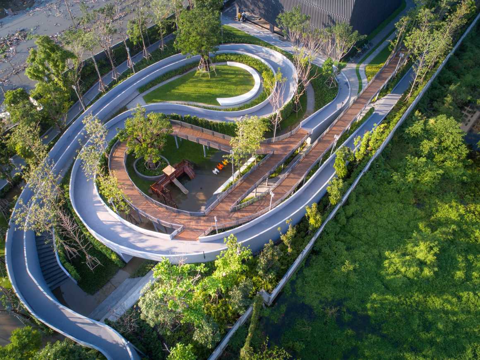
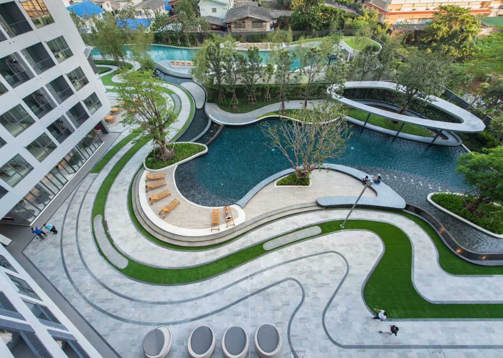

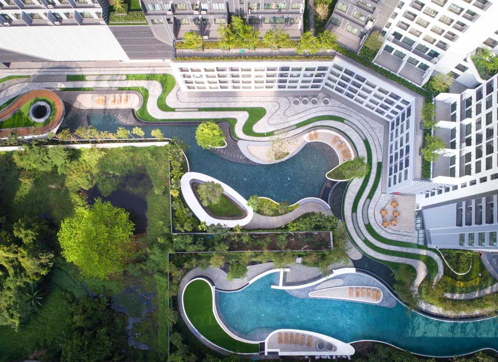
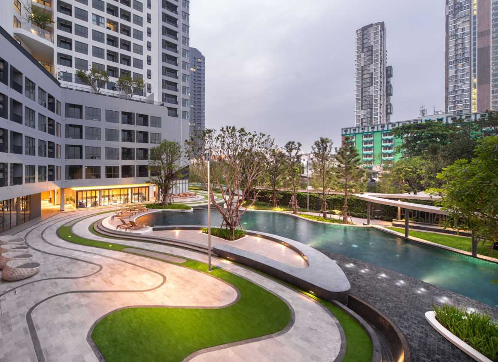
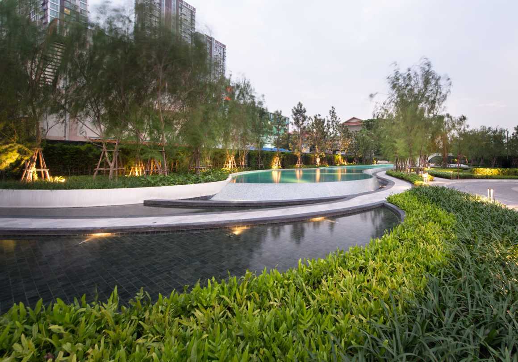

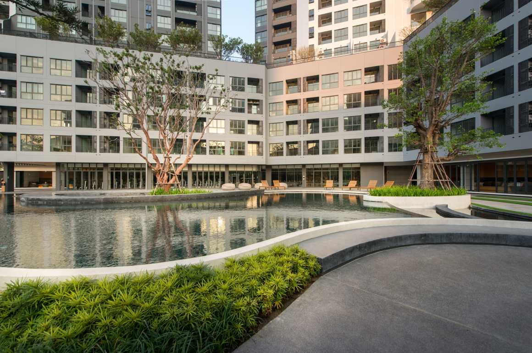
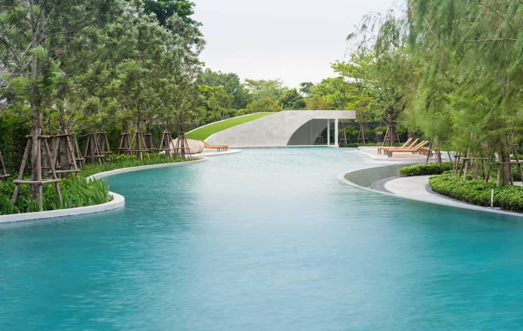
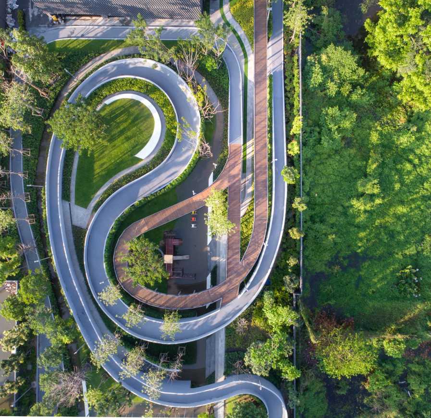
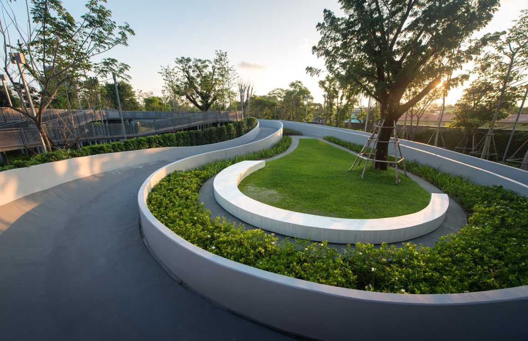
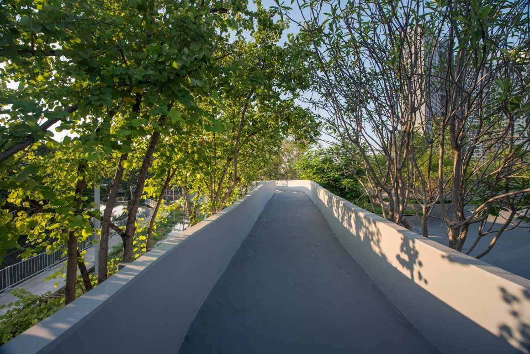
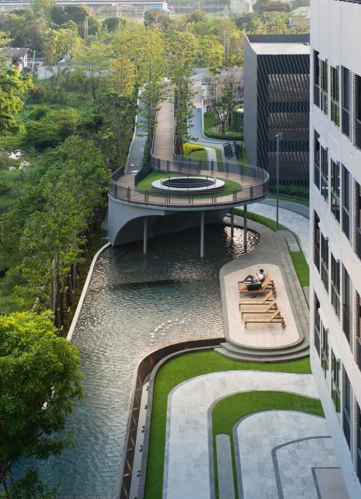
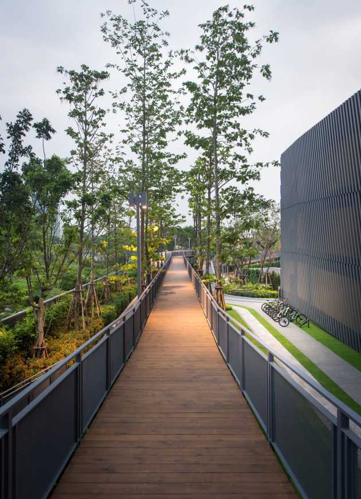
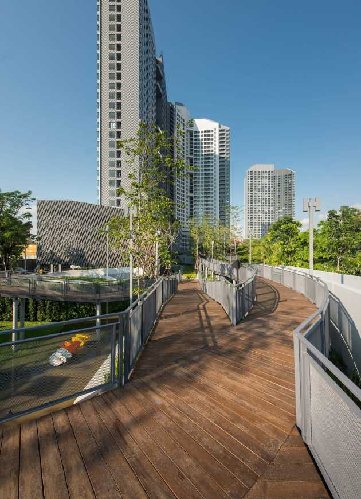
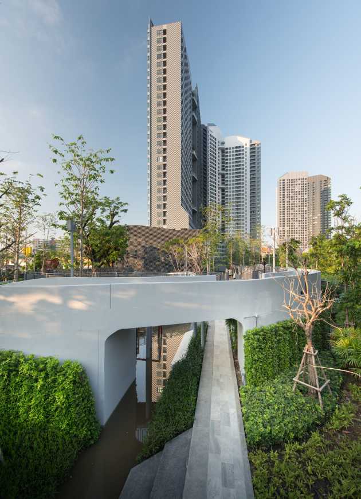


好用心的设计,细节非常多,泰国和新加坡现在真的是有挺多好的设计项目
设计贯穿了整个景观带,浑然一体,宛若天成,目前看到最喜欢的住宅项目之一。