本文由 道远设计 授权mooool发表,欢迎转发,禁止以mooool编辑版本转载。
Thanks DAOYUAN for authorizing the publication of the project on mooool, Text description provided by DAOYUAN.
道远设计:我们一直在思考,大区景观设计到底是一种怎样的存在。我们希望设计不仅仅只是美观,未来还能引导人们生活的方式,站在居住者的角度去思考,满足他们精神与生活上的需求。
DAOYUAN:We have been thinking about what kind of existence is the regional landscape design. We hope that design is not only beautiful, but also can guide people’s way of life, think from the perspective of residents, and meet their spiritual and life needs.
经过前期大量的调研与推敲,龙湖·春江天镜将人们对龙湖的传统印象与价值提升相结合,创造出新的共享、共融型社区体验,为未来居住在此的人们实现了丰富的空间体验。
After a large amount of research and deliberation in the early stage, Longhu Chunjiang Tianjing combines people’s traditional impression of Longhu with value promotion, creating a new sharing and inclusive community experience, and realizing rich space experience for future residents here.
▼区位分析图 Location analysis chart
项目位于重庆巴南区滨江路,拥有一线江景,交通便利,滨江资源和教育资源丰富。设计从江、城、水三者出发,意图打造新型社区及居住体态,实现“共享、共融”的全龄活动社区,在多元化的空间场所中衍生出全新的生活方式。
The project is located in Binjiang Road, Banan District, Chongqing, with a first-line river view, convenient transportation, rich riverside resources and education resources.Starting from the river, city and water, the design intends to create a new community and living posture, realize the “sharing and integration” full age activity community, and derive a brand-new lifestyle in the diversified space.
▼项目平面图 Master Plan
有温度的入口 Temperature inlet
入口采用最简单的线条勾勒出江水肌理,结合以波浪为设计元素的跌水小品,左侧点缀一株精品造型松,让归家的人们在软景硬景的相互映衬中,展开一个多层次想象的归家空间。
The entrance uses the simplest lines to outline the texture of the river. Combined with the water drop sketch with wave as the design element, the left side is decorated with a high-quality modeling pine, so that people returning home can open a multi-level imagination home space in the mutual contrast of soft and hard scenes.
我们在入口充分考虑了对老人以及儿童的关怀,除了实现全区无障碍以外,还在电梯处设置等候区。联排落地玻璃窗让客户可以在等候家人、朋友的同时,清晰的观赏到窗外美丽的景色,让客户体验舒适的归家环境以及宾至如归的归家之感。
We fully consider the care for the elderly and children at the entrance. In addition to making the whole area accessible, we also set up a waiting area at the elevator. The multi row floor glass window allows customers to clearly view the beautiful scenery outside the window while waiting for their family members and friends, so that customers can experience a comfortable home environment and feel at home.
精致的艺术轴线 Exquisite artistic axis
进入社区,映入眼帘的是一幅林间的惬意美妙场景,我们将林间小溪抽象化处理,搭配精致的而富有神韵景观小品,融于植物组团之中。
Entering the community, we can see a pleasant and wonderful scene in the forest. We abstracted the stream in the forest, combined with exquisite and romantic landscape sketch, and integrated into the plant group.
空间组合变化多端,加上疏朗自由的植物点缀,形成静水漫步,步步生景,燕语莺声,树影婆娑的林间画卷。
The space combination is changeable and the plants are free. It forms a picture of walking in still water, growing scenery step by step, singing swallows and warblers, and dancing trees.
远处造型独特的艺术廊架在通透的绿意间隐现,行至此处拾级而下,进入廊架内下沉式休闲水吧,周围静水环绕,绿意绕绕。这是生活中的惬意和闲适的时刻,也是让客户体验归家中游于画中的诗意浪漫之感。
The unique artistic Gallery in the distance looms in the clear green. When you walk to this place, you can enter the sunken leisure water bar in the gallery, surrounded by still water and surrounded by green. This is a comfortable and leisurely time in life, and it is also a poetic and romantic feeling for customers to experience when they return home.
▼逆光廊架 Backlight corridor
温暖的阳光书吧 Warm sunshine book bar
设计把江水波浪的形态演化为错落起伏的小山群,融入场地功能,激活场地互动性与参与性。孩子们可以在”群山间”、“林荫下”自由地休闲阅读,也可跟随起伏的地形在阳光草地上肆意的欢乐。
The design evolves the form of river water waves into undulating hills, integrates into the site function, and activates the interaction and participation of the site. Children can read freely in the “mountains” and “under the shade”, and they can also follow the ups and downs of the terrain in the sunshine grassland.
▼波浪形阳光书吧 Wavy sunshine book bar
趣味起伏的地形也塑造出一定的的场地领域感,开阔的阳光草坪空间也为业主们提供了可进行多样活动的场地。
The terrain with interests also creates a certain sense of field. The open sunshine lawn space also provides the owners with a variety of activities.
我们利用三条小水系将”江水”元素延伸至下沉休闲吧台的静水面,为整个场地注入源源不断的生机与活力,同时利用场地高差营造下沉式户外空间,丰富了场地的多样性。未来邻里们在这里乘凉,愉悦的对话与远处孩子们的欢乐笑声交织在一起,社区也因此变得更具人情味。
We use three small water systems to extend the “river water” element to the quiet water surface of the sunken leisure bar to inject continuous vitality and vitality into the whole site. At the same time, we use the site elevation difference to create a sunken outdoor space, which enriches the diversity of the venue. In the future, the neighborhood will enjoy the cool here, and the pleasant conversation will be interwoven with the happy laughter of children in the distance, so the community will become more humane.
▼下沉休闲吧台 Sunken lounge bar
▼水景细节 Waterscape detail
阳光下的儿童乐园 Children’s paradise in the sun
社区内最重要的就是儿童,我们将儿童戏水融入整个场地,为孩子们提供各种各样的戏水设施。可爱的大鲸鱼将为孩子们创造了一块属于自己的戏水空间,给孩子们带来无限美好的童年。
The most important thing in the community is children. We integrate children’s water play into the whole venue and provide children with various water playing facilities. The lovely big whale will create a space for children to play with water and bring them a wonderful childhood.
场地以探险廊桥为主体,分为上下两层空间设计,通过儿童滑梯和和穿插在廊架里的大树串联两个空间,多层的空间设计给孩子提供了一个具有探险趣味性的活动空间。
The main body of the site is the exploration corridor bridge, which is divided into two layers of space design. The children’s slide and the big trees inserted in the gallery frame are connected in two spaces. The multi-layer space design provides children with an activity space with exploration interest.
全龄儿童互动场地是家长陪伴孩子共同成长的另一方快乐天地,我们希望在潜移默化中逐渐塑造孩子们的创造力,活力以及对美学的认知。
The interactive field for children of all ages is another happy place for parents to accompany their children to grow up together. We hope to gradually shape children’s creativity, vitality and aesthetic cognition.
▼儿童乐园分析图 Children’s Park analysis diagram
设计结合儿童场地的休闲互动长廊,为家长提供了一个休闲看护的场所。上层为休闲栈道,中层通过旋转楼梯与看护区相连,整个看护区视线通透,四周水面环绕,既满足了孩子玩耍的安全性,也为家长们提供了一个舒适的交流环境。
The design combines the leisure interaction corridor of children’s playground to provide parents with a place for leisure care. The upper layer is the leisure plank road, and the middle layer is connected with the nursing area through the spiral stairs. The whole nursing area has clear vision and surrounded by water, which not only meets the safety of children’s play, but also provides a comfortable communication environment for parents.
惬意的阳光客厅 Comfortable sunshine living room
想要感知自然,就要在自然的环境中去探索,去生活。听听蝉鸣鸟语,在草地上或坐或躺,背靠着大树谈天说地。我们在这里为客户设计了生态自然的留白空间——阳光客厅,希望未来社区居民能在自然的空间里自发的形成各类的活动,去感受自然,感受生活。
If you want to feel nature, you should explore and live in the natural environment. Listen to the cicadas singing and bird singing, or sit or lie on the grass, and talk with each other with their backs against the big trees. We have designed an ecological and natural space for our customers – Sunshine living room. We hope that in the future, community residents can spontaneously form various activities in the natural space to feel nature and life.
▼光影下的阳光客厅 The sunshine living room under light and shadow
江畔生活·共享时光 Riverside life and sharing time
设计在自然中创造了多元化适合居者生活的空间,我们希望这里能给人带来更多惬意生趣,引导人们在宁静与自在之中,共享时光。
Design creates a variety of spaces suitable for residents in nature. We hope that it can bring more pleasure and pleasure to people, and guide people to share time in peace and freedom.
项目名称:龙湖·春江天镜
业主单位:龙湖集团重庆公司
景观设计:道远设计
设计团队:韦鏐延|余程|邓永龙|张梦|陈文龙|蒋君|张潇|龚吕琴|周雪梅|熊征一
摄影单位:雪尔空间摄影
景观施工:重庆吉盛园林景观有限公司
完成时间:2019年12月
Project name: The honour of chongqing
Client: Longfor Group ChongQing Company
Landscape Design: DAOYUAN | Daoyuan Design
Landscape Design Team: Wei Liuyan、Yu Cheng、Deng Yonglong、Zhang Meng、Chen Wenlong、Jiang Jun、Gong Lvqin、Zhou Xuemei、Xiong Zhengyi
Photography: XUEER Space Photography
Landscape construction: Chongqing Jisheng Garden Landscape Co., Ltd.
Completion: 2019.12
更多 Read more about: 道远设计


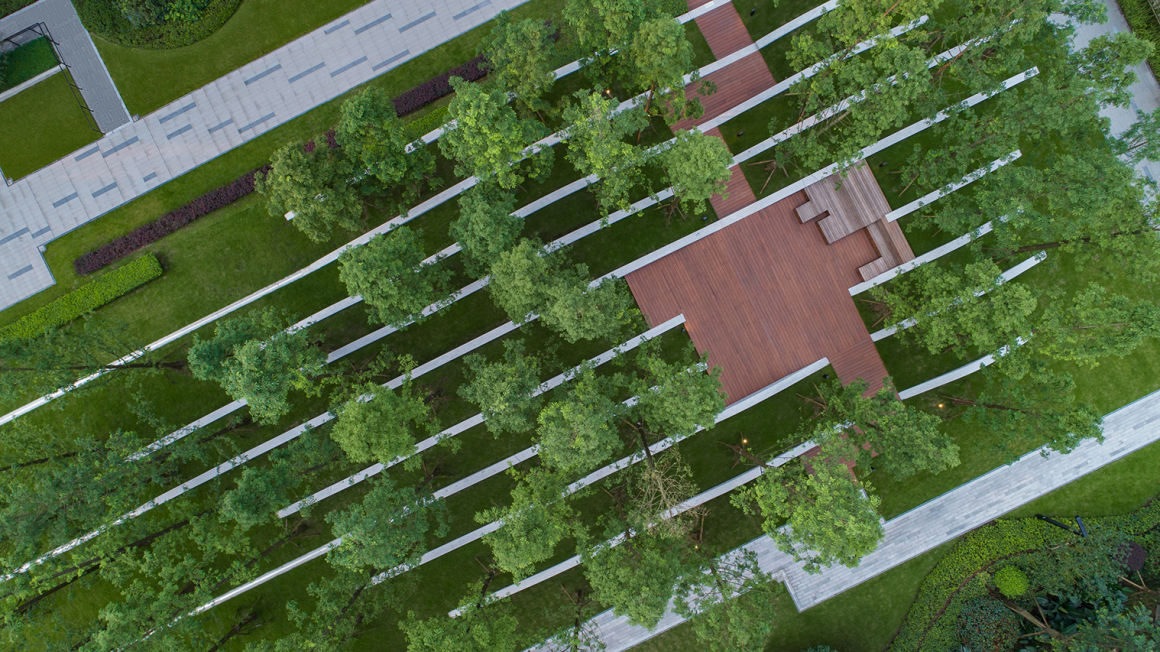
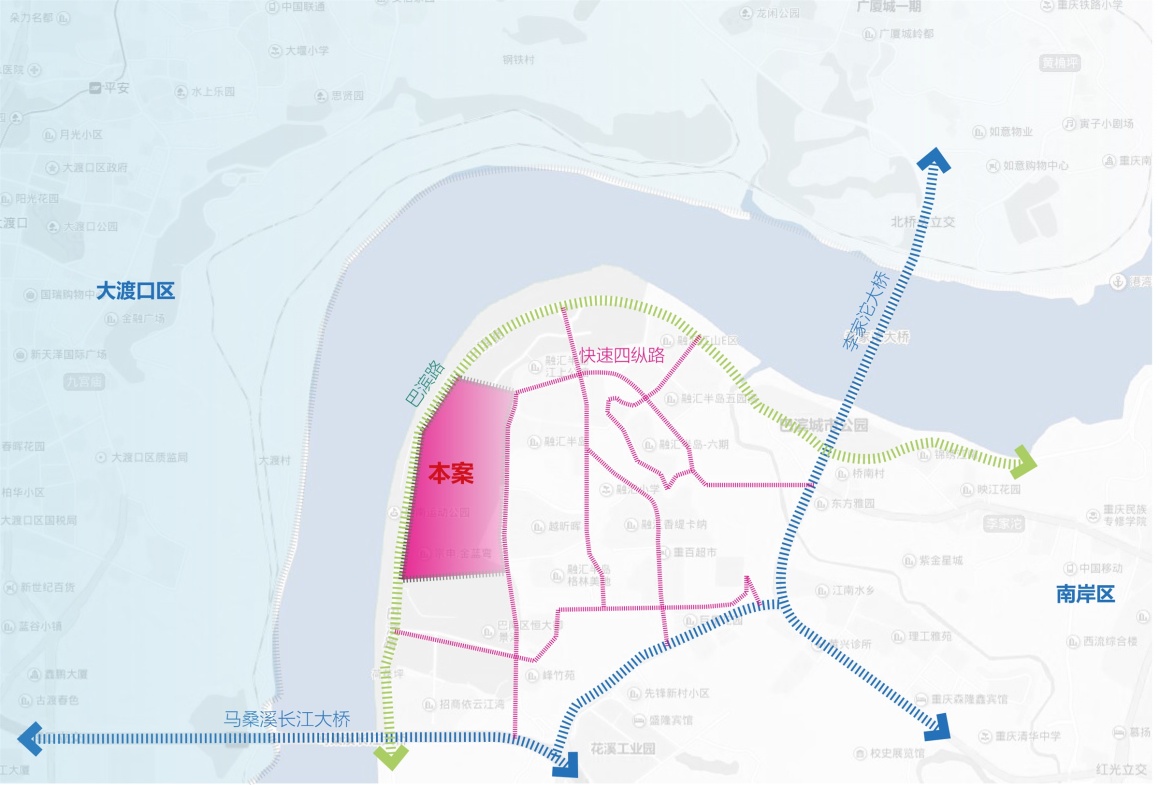
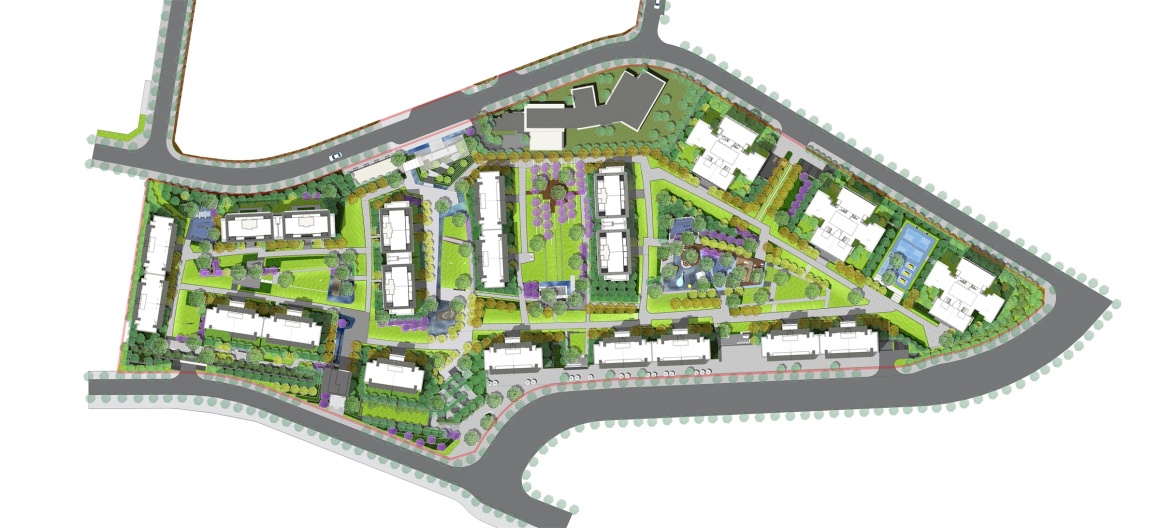
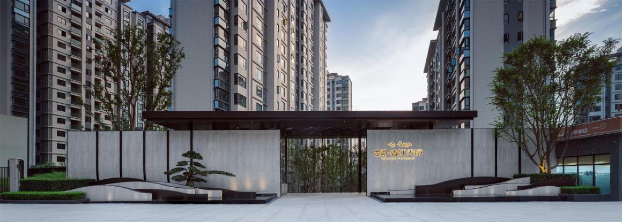
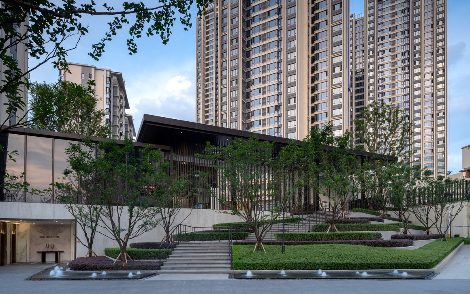
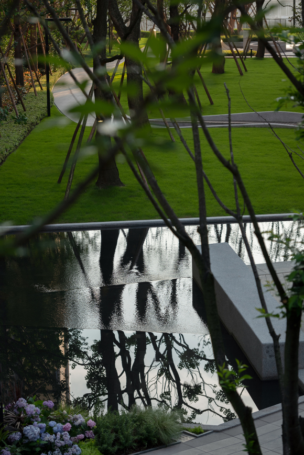
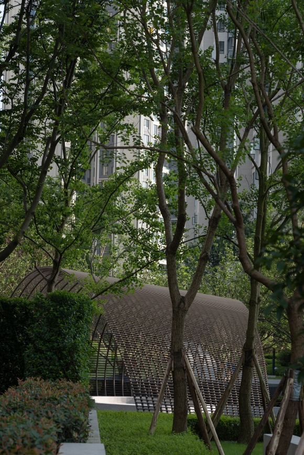
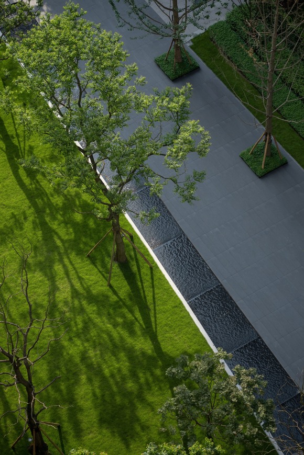
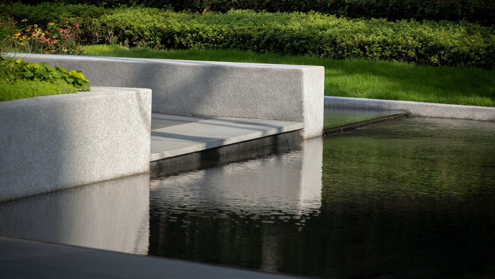
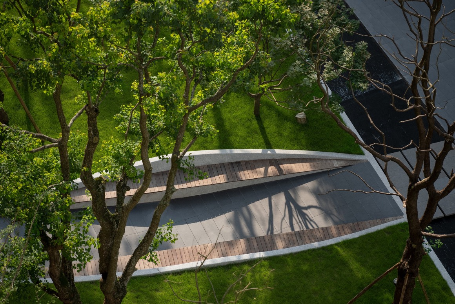
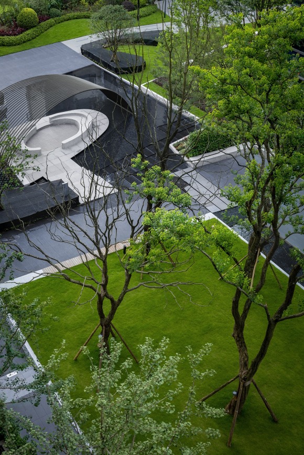
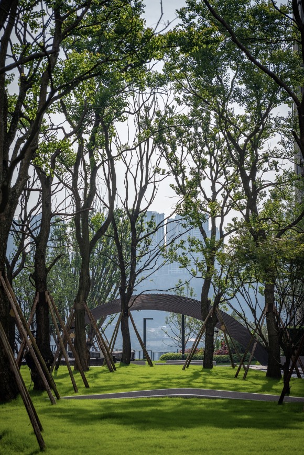
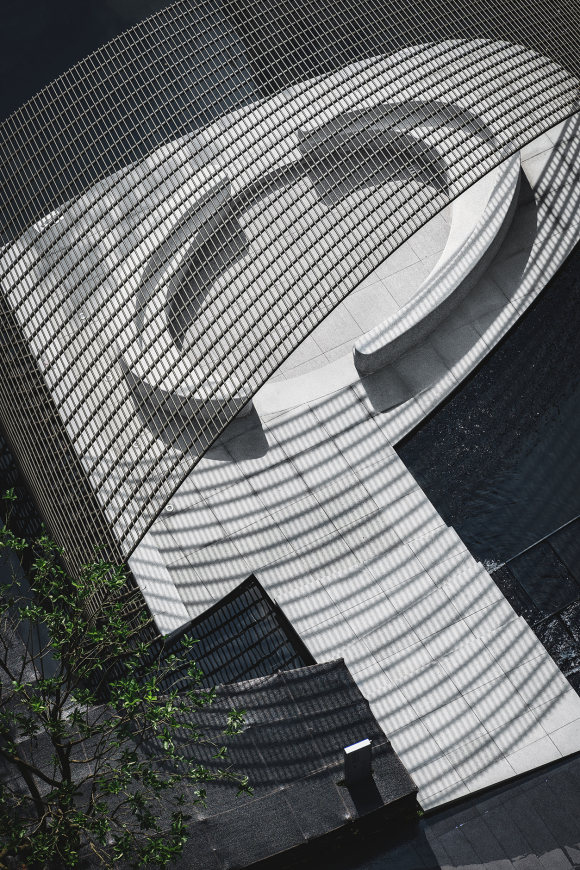
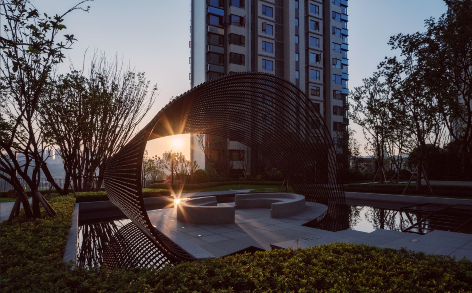
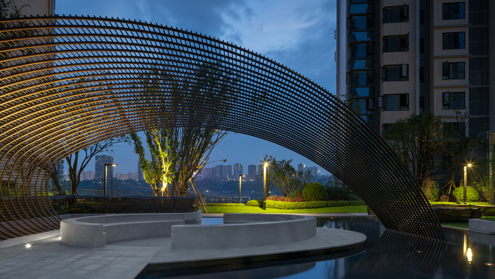
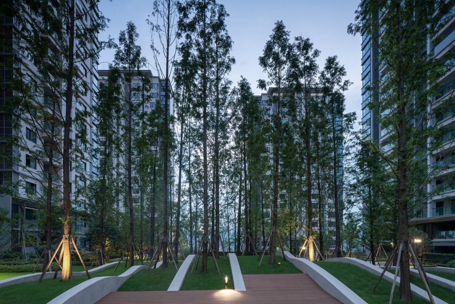
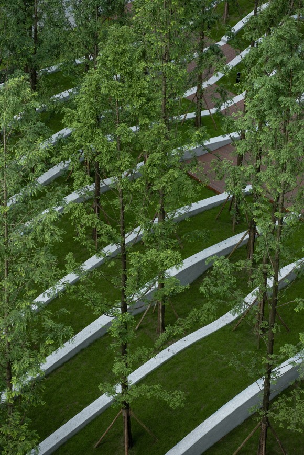
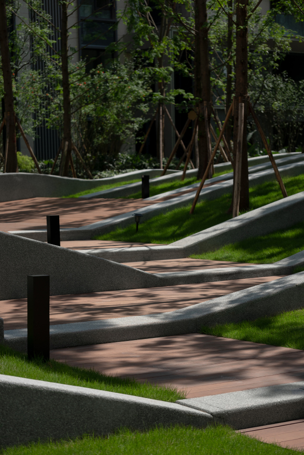
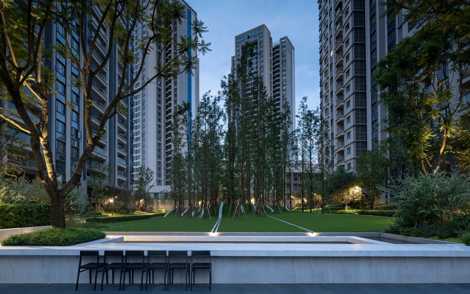
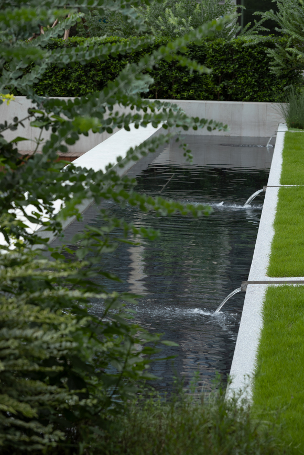
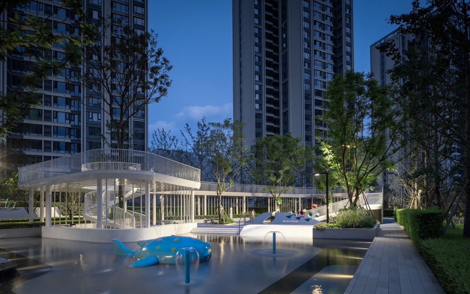
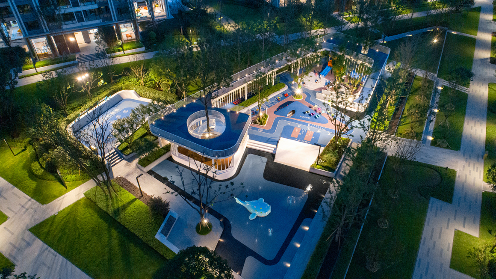
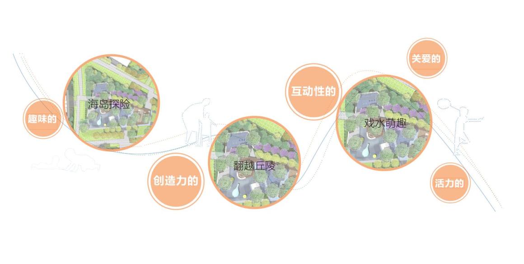
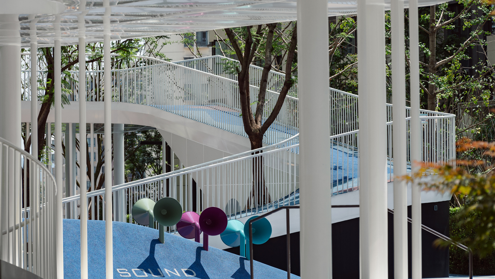
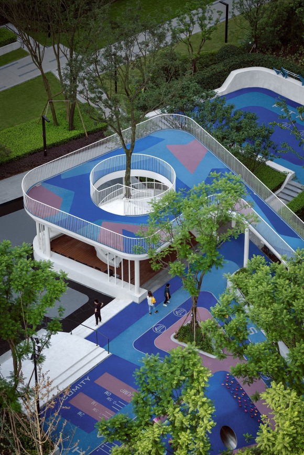
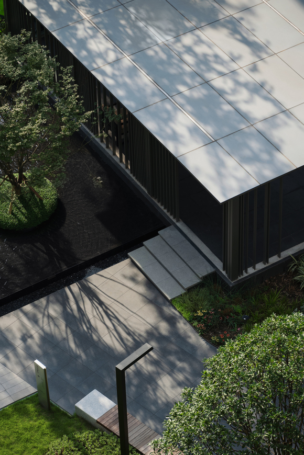
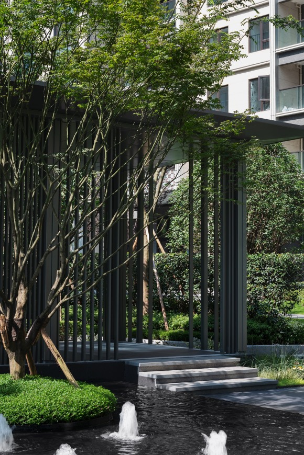
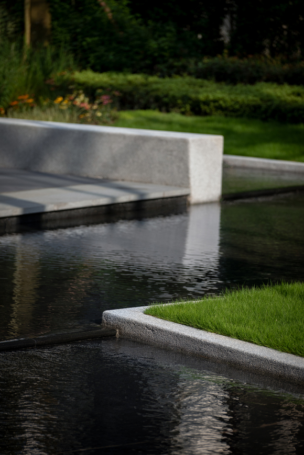
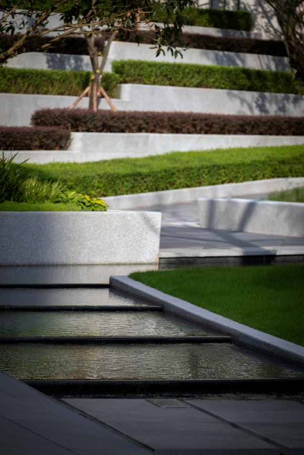


文喆厉害了