本文由 Heatherwick Studio 授权mooool发表,欢迎转发,禁止以mooool编辑版本转载。
Thanks Heatherwick Studio for authorizing the publication of the project on mooool, Text description provided by Heatherwick Studio.
Heatherwick Studio 为Maggie’s设计的这座活动中心,是一家专为癌症患者提供免费实践和情感支持的慈善机构。该中心占地462平方米,位于利兹的圣詹姆斯大学医院园区内,是该慈善机构在英国的第26个中心,也是该工作室设计的第一个医疗保健项目。
Maggie’s Leeds由三个建在斜坡上的大型种植园组成,每一个都设有咨询室。它们围绕着中心的厨房,以及更多用于集体活动的社交空间,包括图书馆和健身房等“心脏”空间进行组合布局。
Heatherwick Studio’s centre for Maggie’s, the charity that provides free practical and emotional support for people with cancer. The 462 sq metre centre, located within the campus of St. James’s University Hospital in Leeds, is the charity’s 26th centre in the UK and the first completed healthcare project designed by the studio.
Maggie’s Leeds is designed as a group of three large-scale planters, built on a sloped site, that each enclose a counselling room. These surround the ‘heart’ of the centre – the kitchen – as well as more social spaces for group activities including a library and exercise room.
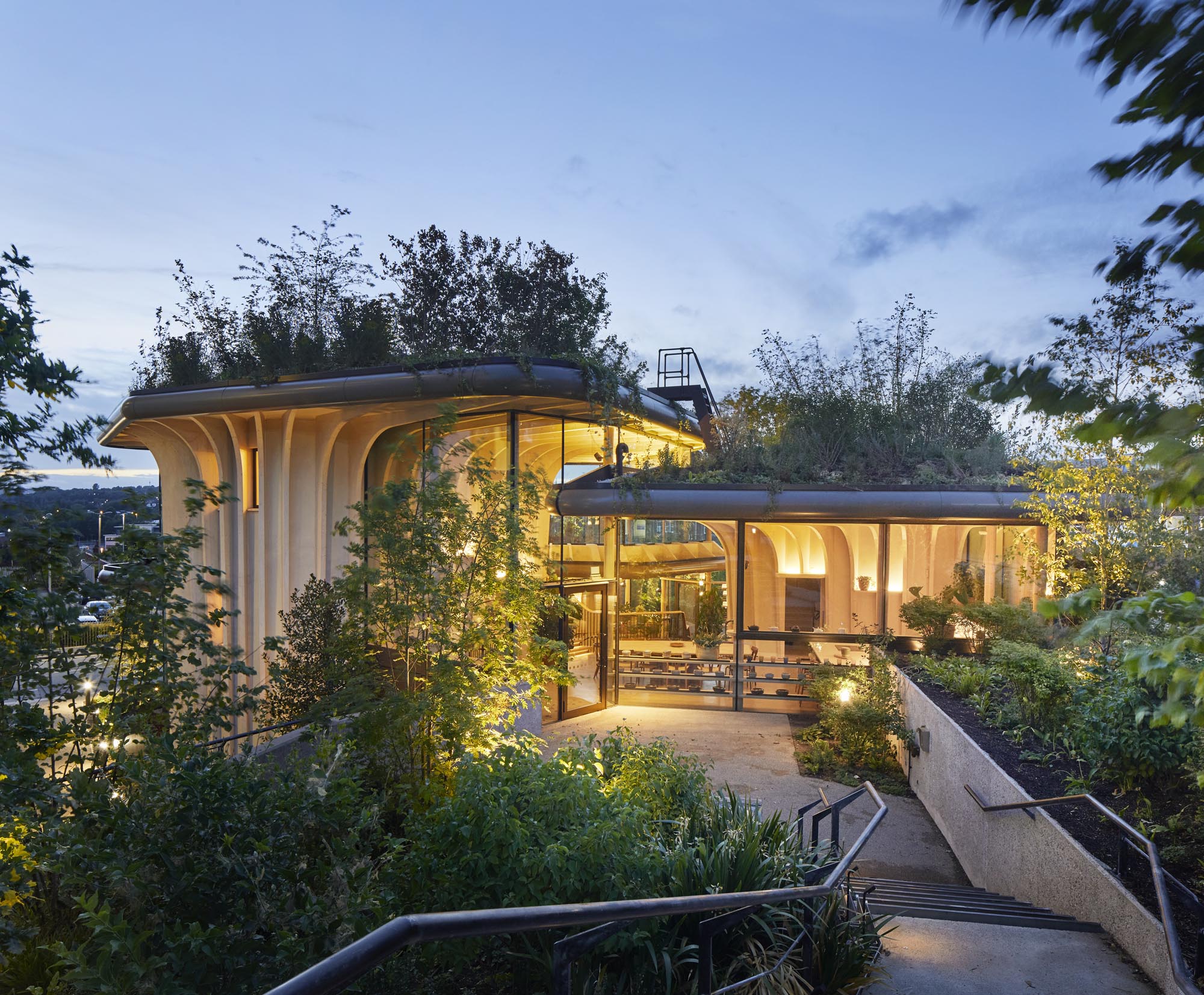
Maggie’s的理念和伟大的设计可以帮助人们感受到更好的信念,Maggie’s Leeds中使用了多种“健康”的材料和节能技术。该建筑的结构由预制和可持续来源的云杉木材系统建造而成,石灰膏等多孔材料有助于建筑自然通风,保持内部湿度,这些都是由经过慎重考虑后决定的建筑形式和朝向来实现的。
Drawing upon the philosophy of Maggie’s and the belief that great design can help people feel better, Maggie’s Leeds uses several ‘healthy’ materials and energy-saving techniques. The building’s structure is built from a prefabricated and sustainably-sourced spruce timber system. Porous materials such as lime plaster help to maintain the internal humidity of the naturally- ventilated building, which has been achieved through careful consideration of the building’s form and orientation.
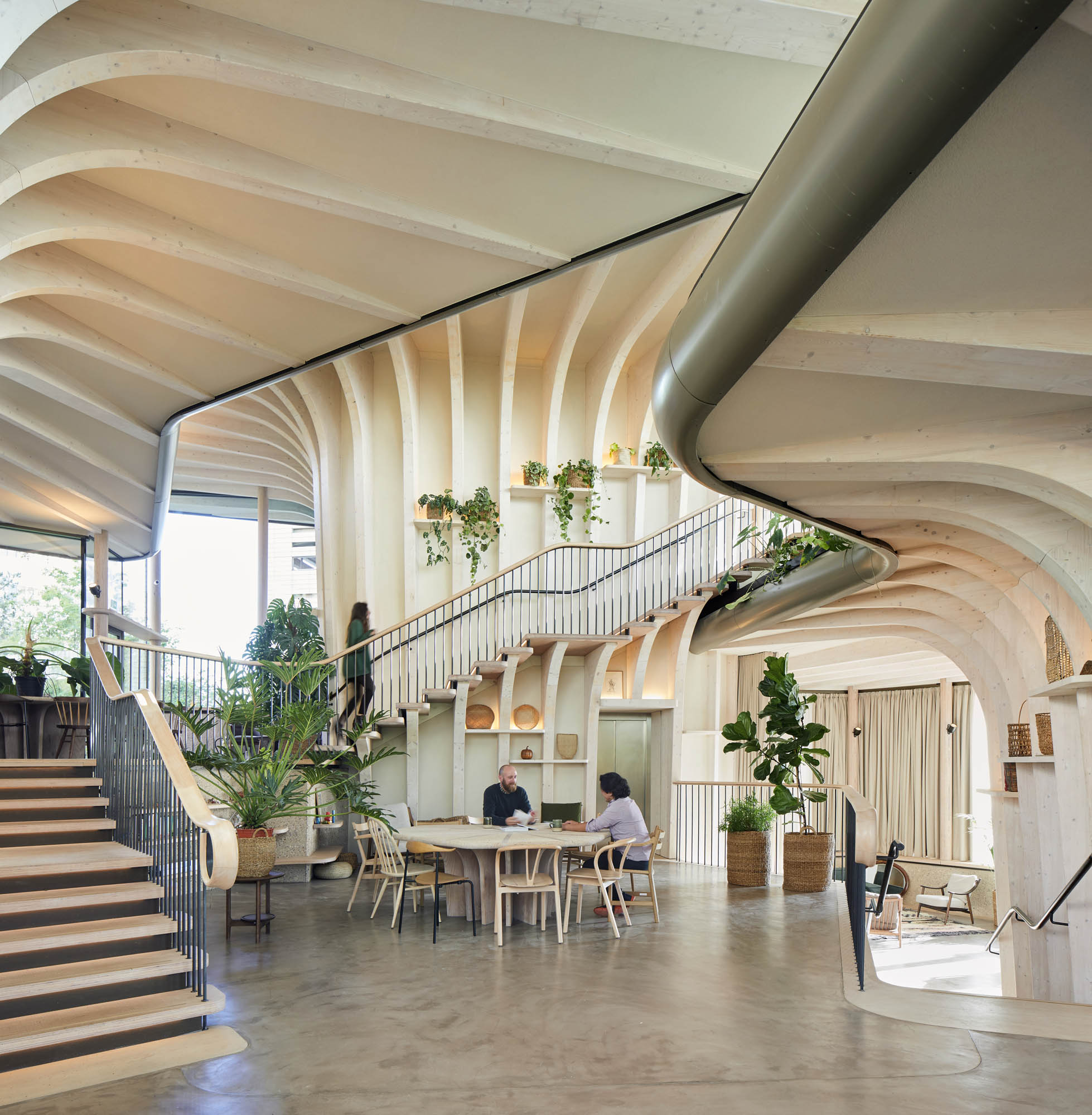
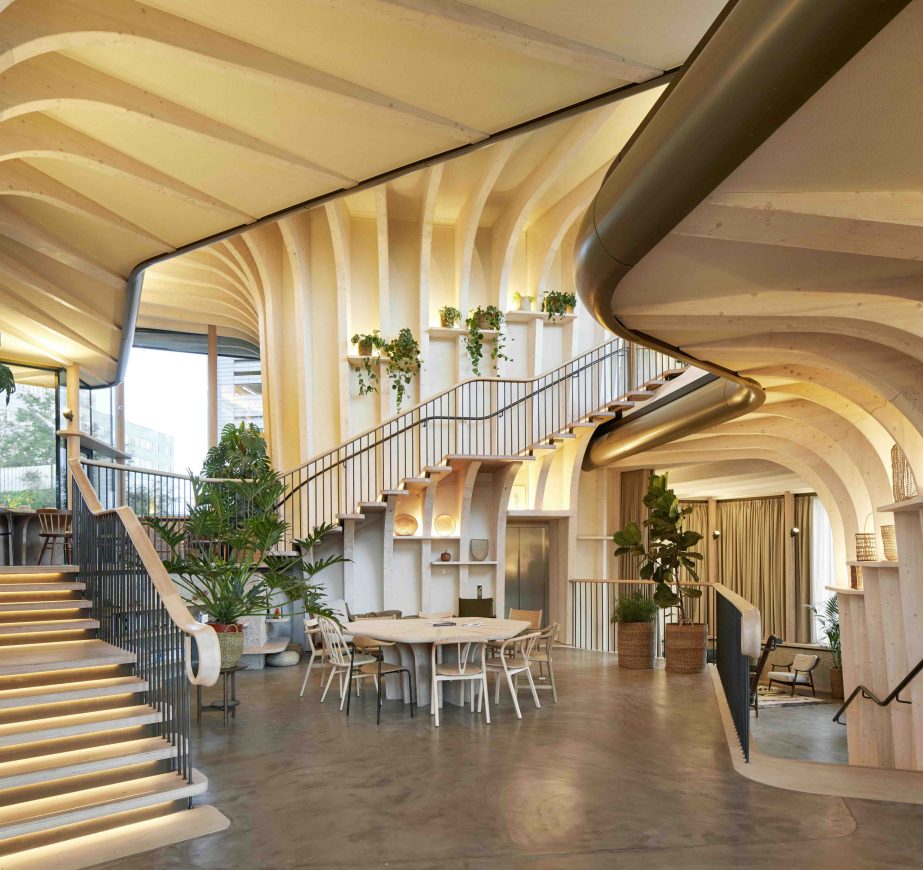
建筑上的屋顶花园由屡获殊荣的景观设计师Balston Agius设计,其灵感来自约克郡当地的林地景观,以本土的英国植物为特色,旁边是常绿树木区域,为冬季提供温暖。受Maggie Keswick Jencks对园艺的热爱的启发,游客们也会被鼓励参与照料养护现场的23000株球茎和其它17000株植物。
The rooftop garden, designed by award-winning landscape designers Balston Agius, is inspired by Yorkshire woodlands and features native English species of plants, alongside areas of evergreen to provide warmth in the winter months. Inspired by Maggie Keswick Jencks’ love of gardening, visitors are encouraged to participate in the care of the 23,000 bulbs and 17,000 plants on site.
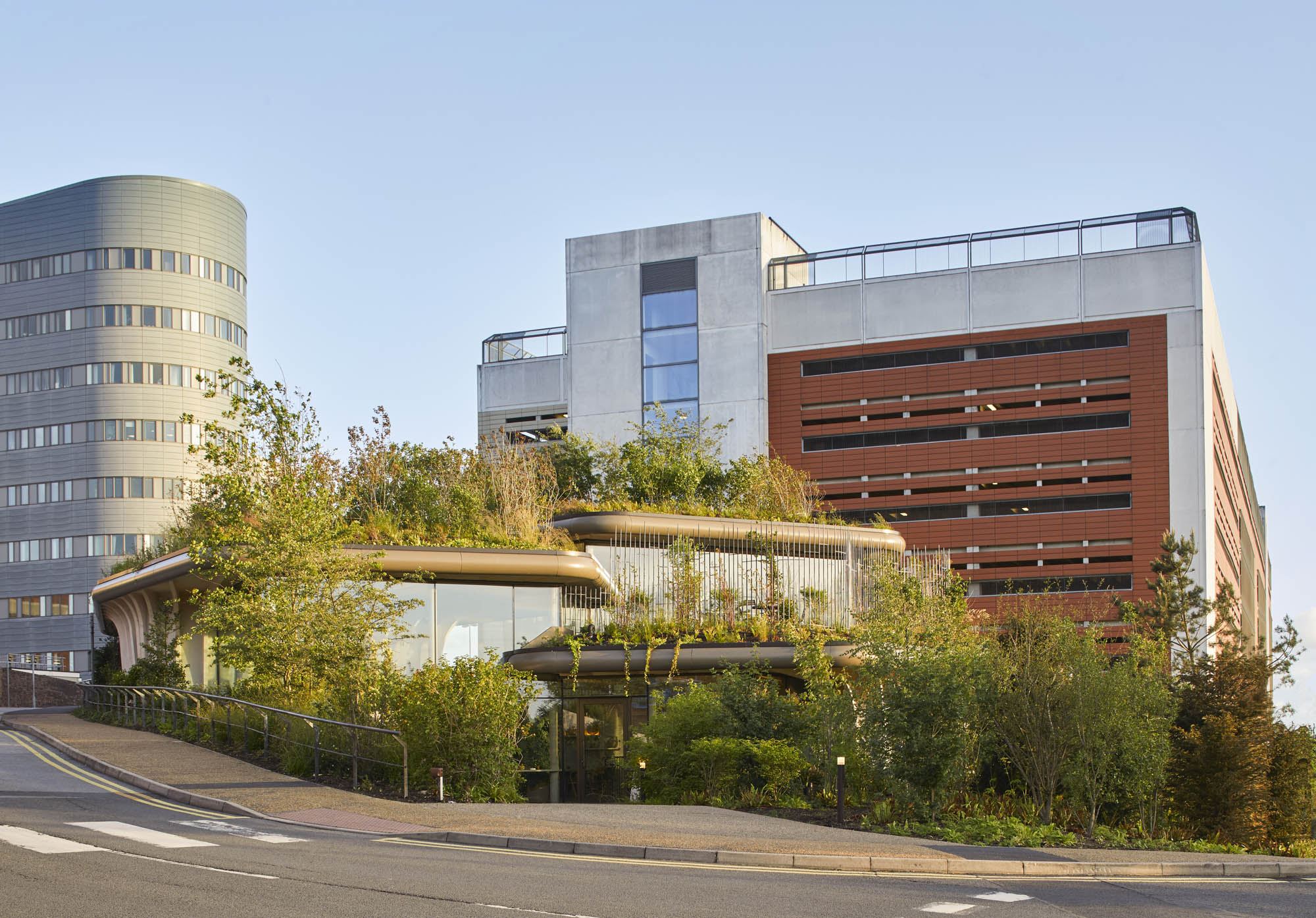
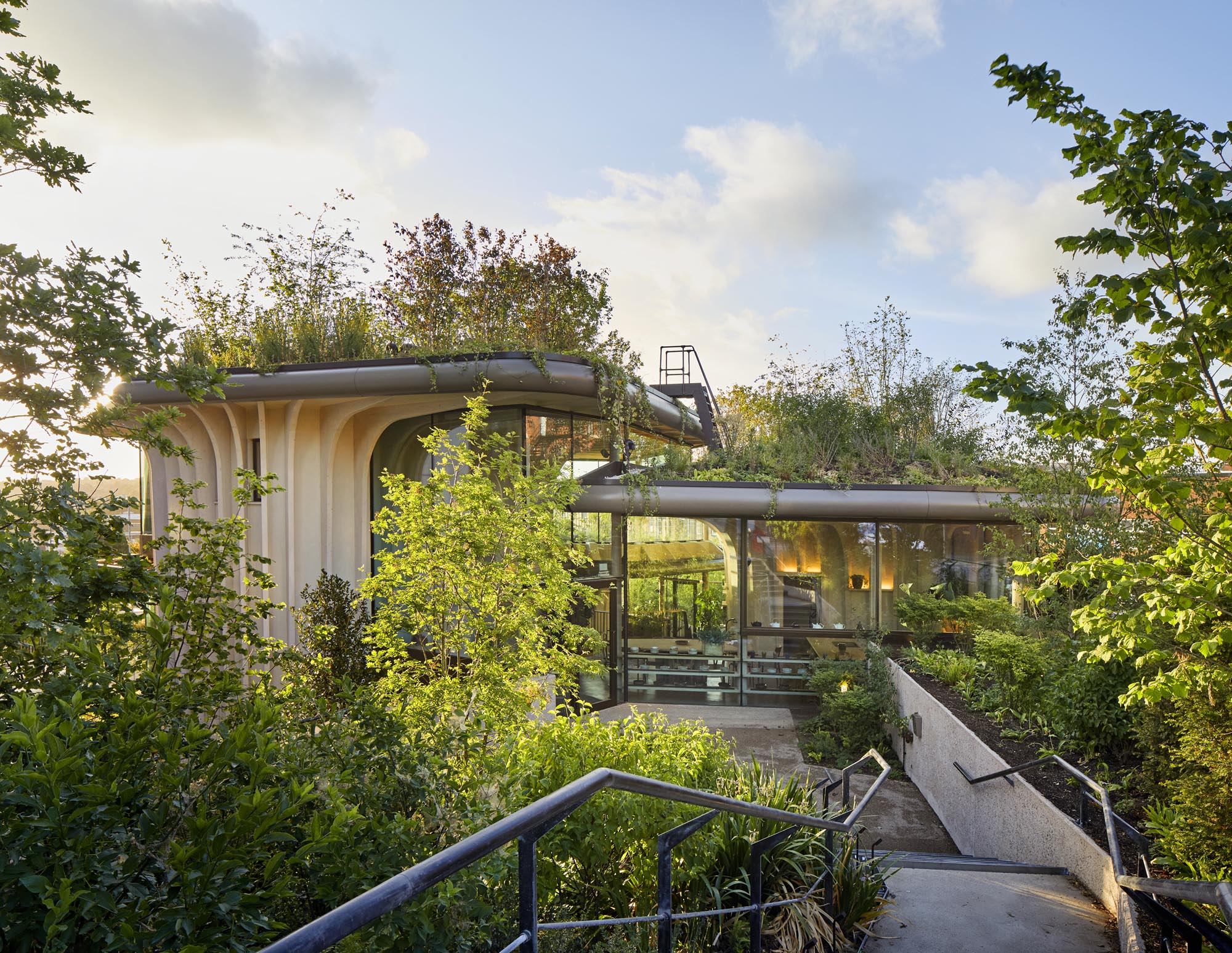
该中心内部的设计探索了疗愈环境中经常缺失的东西:自然和可触材料、柔和的照明,以及各种鼓励社交和安静沉思的空间。室内设计的窗台和架子也旨在让游客填满自己的物品,营造出一种家的感觉。另外,设计师还在室内中心处增设了两张桌子,它们由软木和精致的山毛榉木材制成,灵感来自于建筑的木材鳍。
The interior of the centre explores everything that is often missed in healing environments: natural and tactile materials, soft lighting, and a variety of spaces designed to encourage social opportunities as well as quiet contemplation. Window sills and shelves are intended for visitors to fill with their own objects to create a sense of home. The studio has also designed two tables, inspired by the building’s timber fins and built from cork and engineered beech timber, which reside in the heart of the centre.

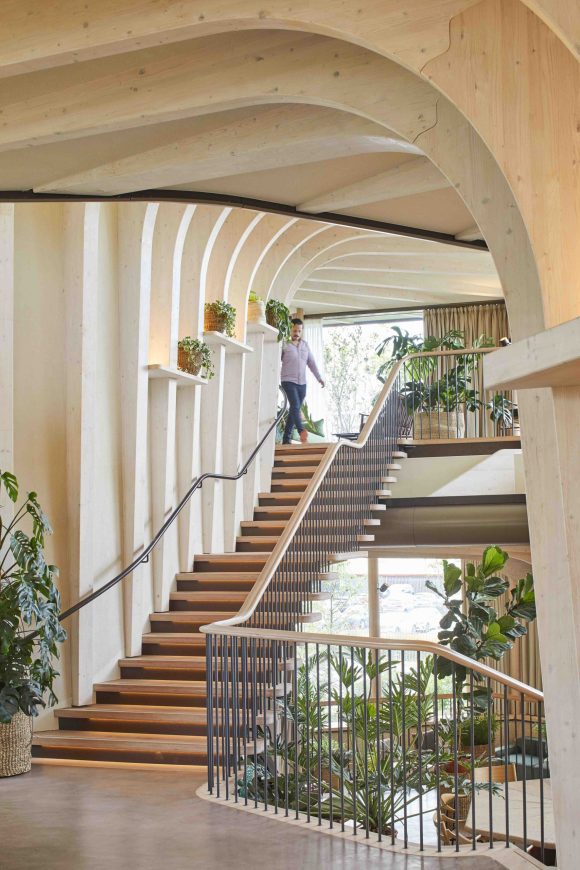
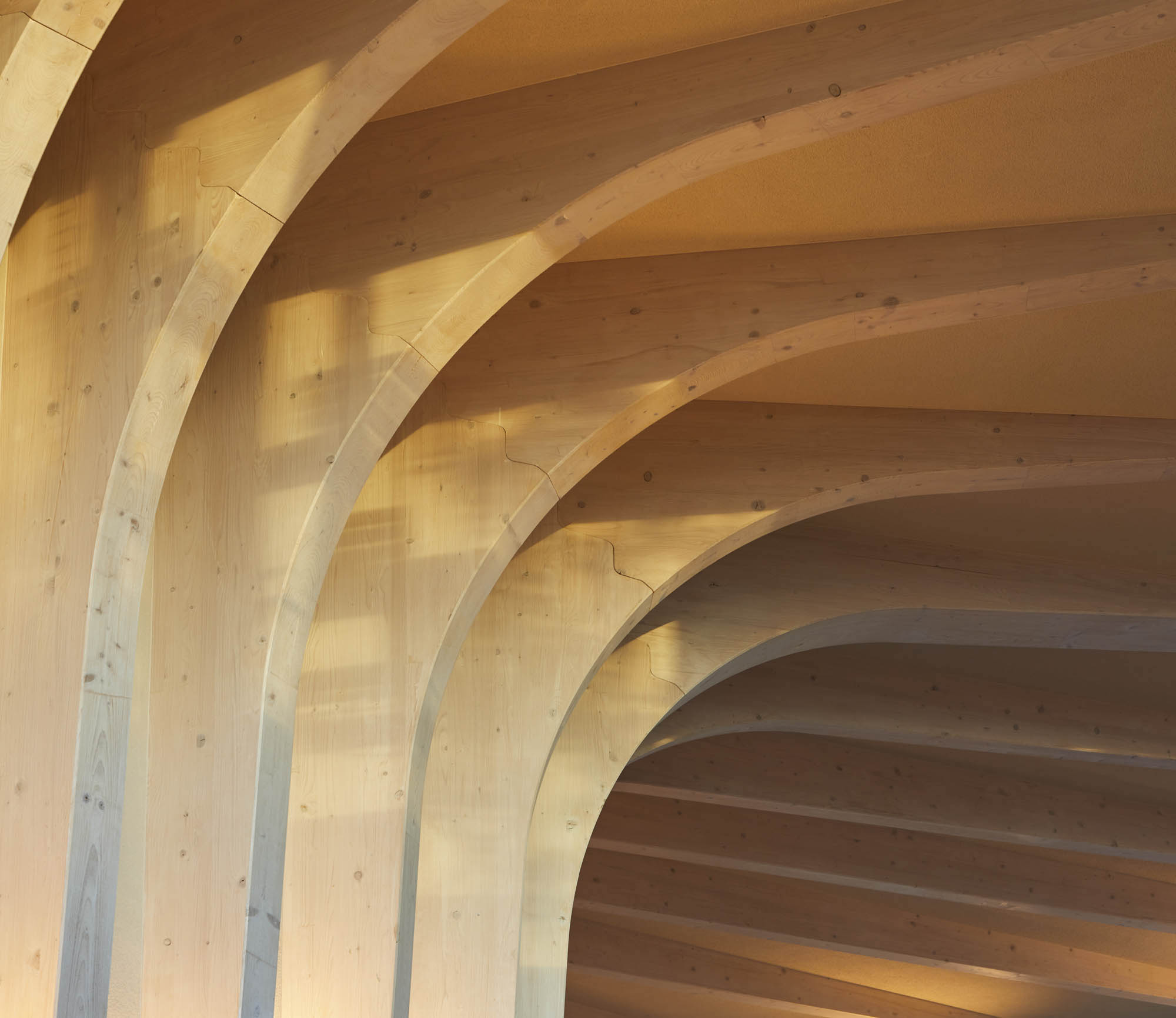
设计公司创始人Thomas Heatherwick表示:“设计Maggie中心是一种巨大的荣誉和特别的体验。我们的目标是为受癌症影响的人建立一个充满感情和热情的家,不同于其他典型的临床环境,这里只使用了自然、可持续的材料,让建筑融入在成千上万的植物中,从而创造出一个非凡的环境,帮助游客在艰难的康复之旅中激发他们的希望和毅力。
对我和我的团队来说,Maggie’s Leeds是一个非常特别的项目,因为我们坚信,应该用更友善、更有同理心的方式来设计对我们的感觉有强大影响的地方,这在医疗保健环境的设计中尤为重要,但却经常被忽视。”
Thomas Heatherwick, Founder of Heatherwick Studio, said: “It’s been a tremendous experience and honour to design the Maggie’s centre in Leeds. Our aim was to build a home for people affected by cancer that would be soulful and welcoming, unlike other typical clinical environments. By only using natural, sustainable materials and immersing the building in thousands of plants, there was a chance for us to make an extraordinary environment capable of inspiring visitors with hope and perseverance during their difficult health journeys.
Maggie’s Leeds has been a very special project for me and my team because we are convinced that there are kinder, more empathic ways to design places that can have powerful impacts on the way that we feel. This is particularly important in the design of healthcare environments, but is so frequently overlooked.”
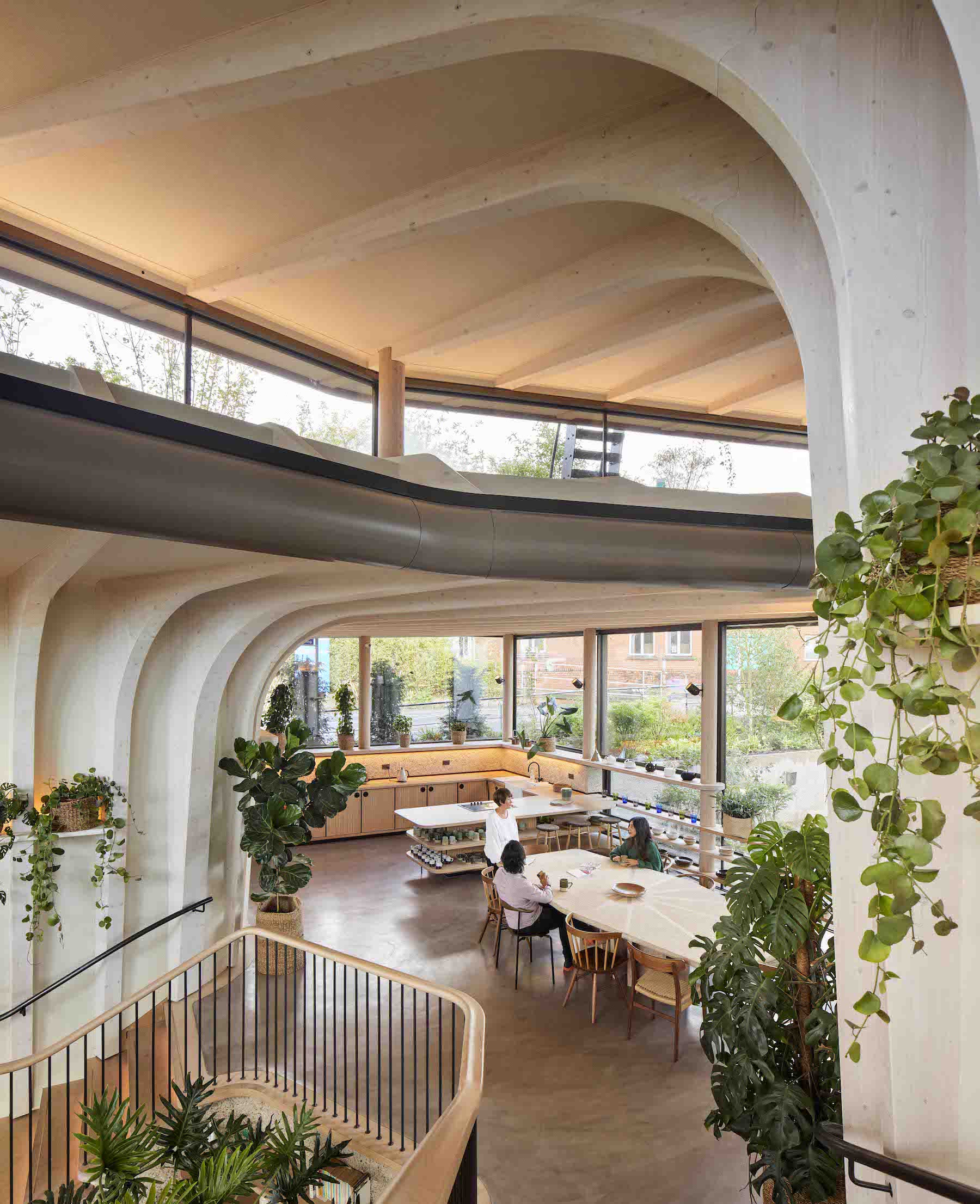
Maggie’s首席执行官Laura Lee则说道:“在癌症患者比以往任何时候都更需要我们的帮助的时候,把Maggie’s带到利兹,是最好的办法。该中心坐落在一块极具挑战性的地块上,设计精美。我们很高兴Heatherwick Studio能够在他们的设计中融入大量的绿色空间,因为我们知道,与自然相联系,以及伟大的建筑和设计都可以对人们的精神和身体健康产生巨大的影响。我们希望参观该中心的人们能喜欢Balston Agius的种植和花园设计,以及对利兹中心的设计和布局感到舒适。”
Laura Lee, Chief Executive of Maggie’s, said: “It is fantastic to be bringing Maggie’s to Leeds at a time when people with cancer need our support more than ever. The centre has been designed beautifully on a challenging plot of land. We were so pleased that Heatherwick Studio were able to incorporate plenty of green space into their design, as we know that a connection to nature, as well as great architecture and design can have a huge impact on people’s health, both mentally and physically. We hope that people visiting the centre enjoy the planting and gardens by Balston Agius and feel comforted by the design and layout of the centre.”
▼设计效果图 Renderings
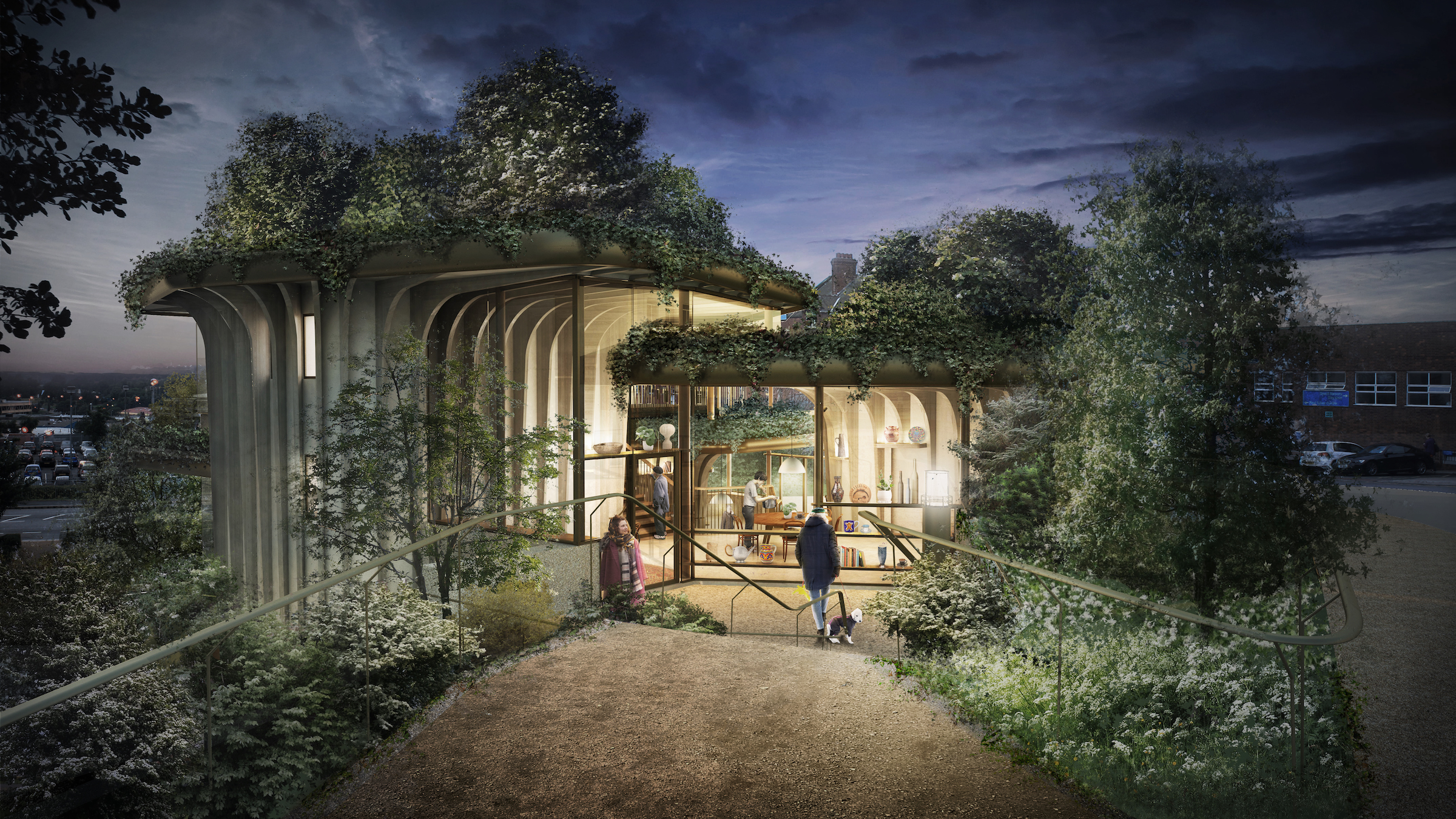
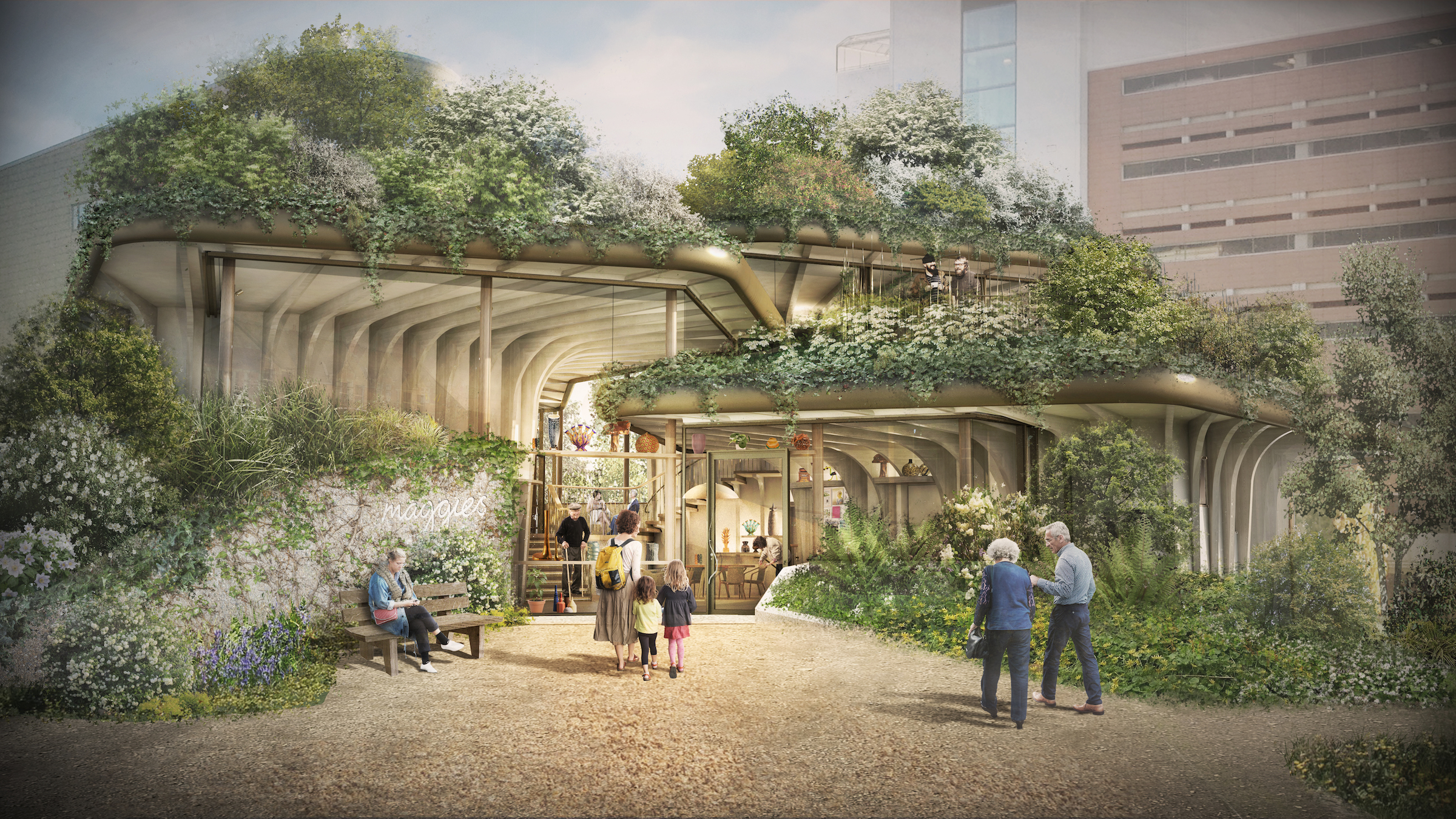
Heatherwick Studio组长Mat Cash说:“参与Maggie’s Leeds这项慈善工作的建设是我们团队的荣幸。作为医院园区内仅存的绿地之一,我们想要创造一个可提供近5000平方英尺的开放、受欢迎的中心,让人有被自然包围的感觉,我们认为这在医疗保健环境中非常重要,因为他可以起到疗愈的作用。通过利用场地的斜坡高差条件,该中心还为游客提供了医院园区以外的景观视野,可以欣赏到约克郡山谷以及更远的地方。”
Mat Cash, Group Leader at Heatherwick Studio, said: “Maggie’s Leeds has been a privilege for our team to work on given the importance of the charity’s work. As one of the last remaining green sites within the hospital’s campus, we wanted to provide an open, welcoming centre of nearly 5000 sq ft which felt encompassed by lots of nature, something we felt was extremely important in a healthcare environment because of its restorative effects. By utilising the sloping contours of the site, the centre also offers visitors a visual connection beyond the immediate hospital campus with inspiring views of the Yorkshire Dales and beyond.”
▼建筑施工顺序 Construction sequence
该中心目前向癌症患者及其家人和朋友开放,也正在采取社交距离和清洁措施。Maggie’s目前鼓励来访者提前打电话预约参观,欢迎游客来此参观。
The centre is currently open for people with cancer and their families and friends to visit. Social distancing and cleaning measures are being taken. Maggie’s is currently encouraging visitors to call ahead and make an appointment to see the team. Visitors who are being seen in the hospital are also welcome.
▼项目总平面 Site Plan
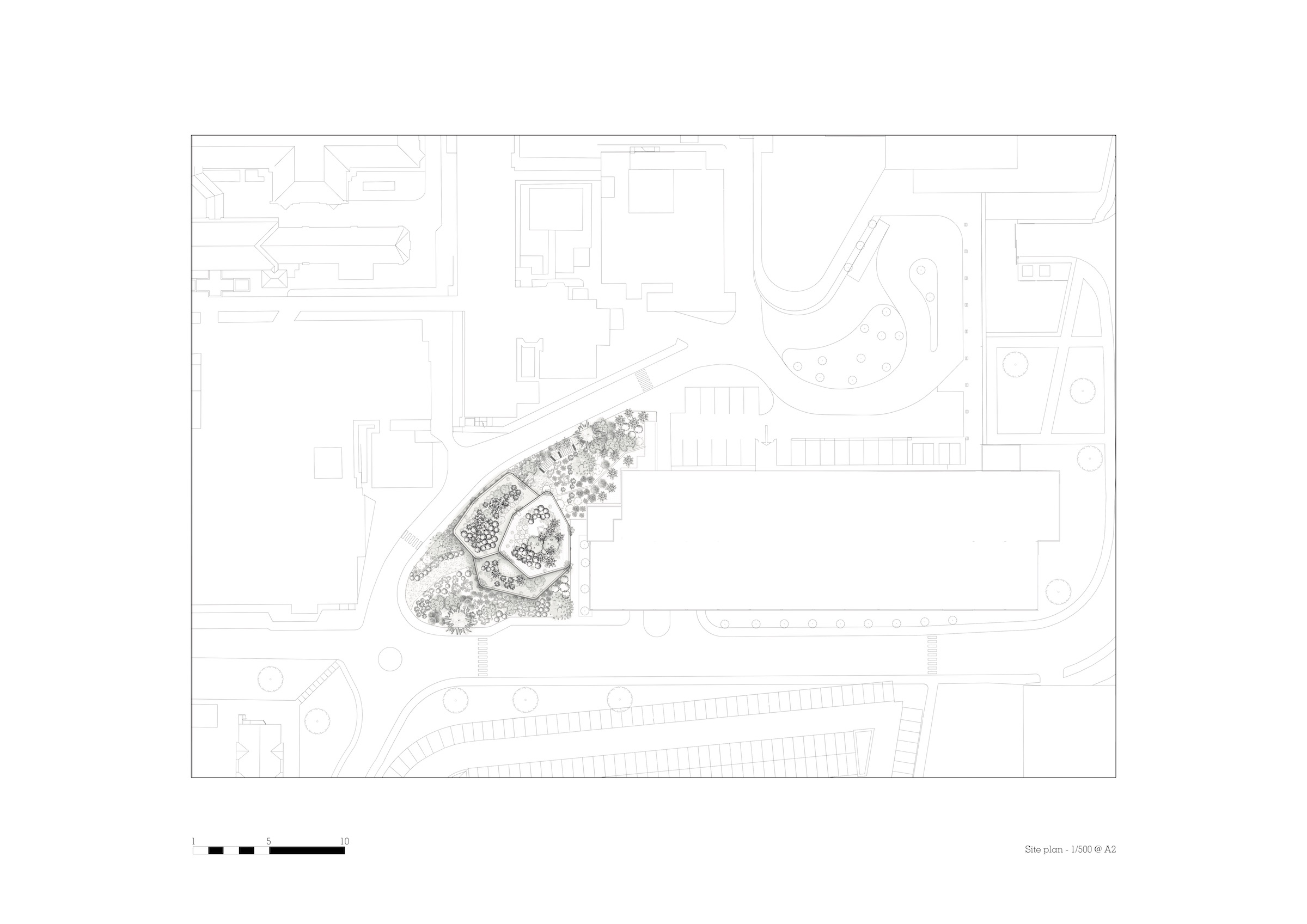
▼项目各层平面图 Floor Plans
▼项目剖面图 Sections
▼木结构细节图 Timber Structure Details
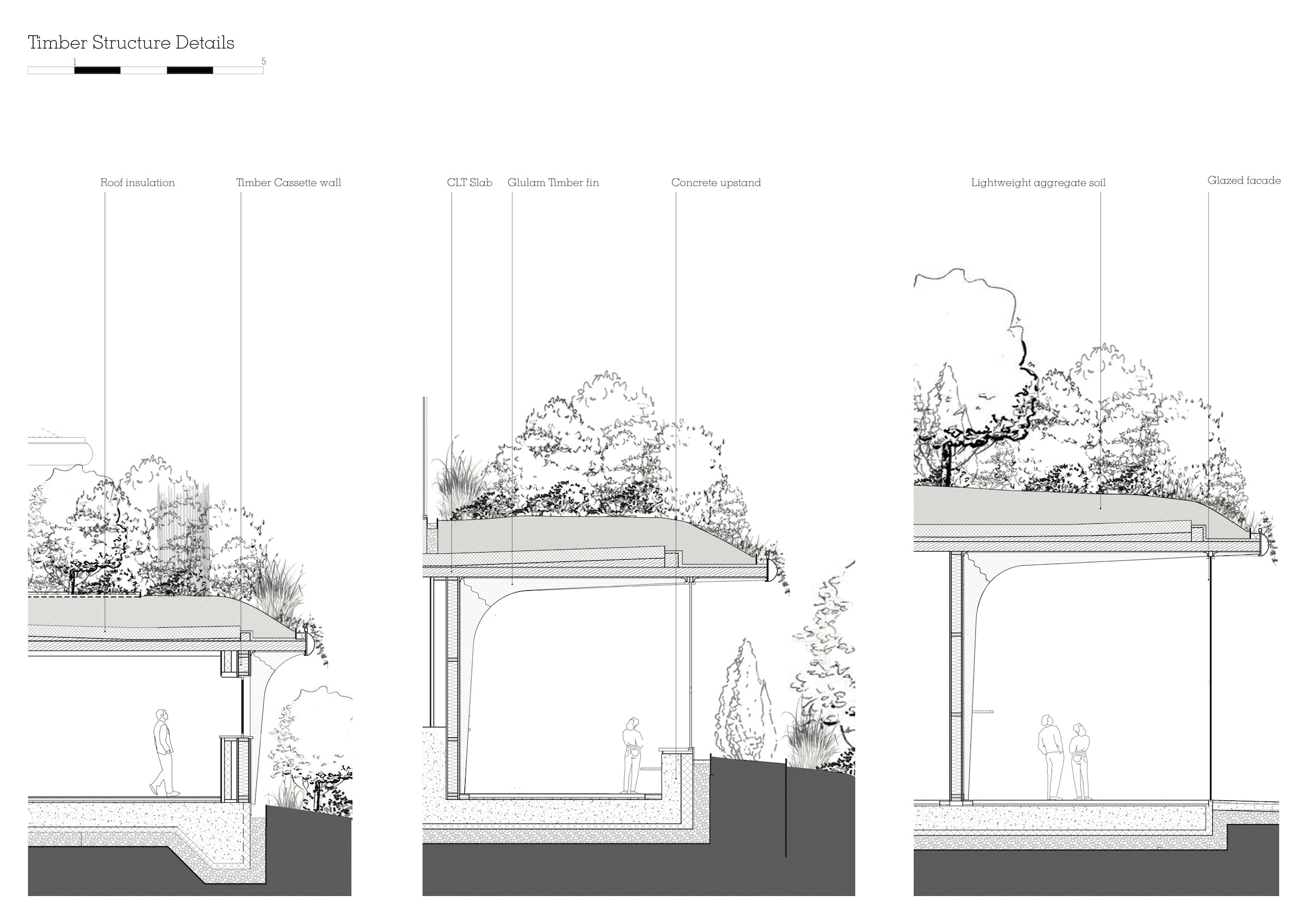
Maggie’s Leeds拓展了工作室长期以来对建筑环境中的亲生物角色的兴趣,最近在新加坡完成的新住宅建筑EDEN就是最好的例证,以及预计将于2021年完工的纽约Pier55小岛(Little Island at Pier55)也是一个新的公园和表演空间,另外,上海的“1000棵树”综合体项目,建成后也有近2.5万株植物和100多种不同的植物和树木。
Maggie’s Leeds expands upon the studio’s long-standing interest in the role of biophilia within the built environment, best demonstrated by the recently completed, EDEN, a new residential building in Singapore; Little Island at Pier55, a new park and performance space in New York City that is due to complete in 2021; and 1000 Trees, a mixed-use development in Shanghai, which on completion will include 25,000 individual plants and 100 different species of plants and trees.
▼Heatherwick Studio最近在新加坡完成的新住宅建筑EDEN The new residential building in Singapore, EDEN designed by Heatherwick Studio.

项目名称 | Project Name: Maggie’s Leeds
项目地点 | Location: Leeds, United Kingdom
正式竣工日期 | Official completion date: June 2020
设计公司 | Designed by Heatherwick Studio
设计总监 | Design Director: Thomas Heatherwick
项目组长 | Group Leader: Mat Cash
项目负责人 | Project Leader: Neil Hubbard, Rebeca Ramos, Angel Tenorio
项目团队 | Project team: Peter Ayres, Alyaa Azhar, Mark Bagguely, Einar Blixhavn, Charlotte Bovis, Erich Breuer, Mark Burrows, Darragh Casey, Francesco Cavaliere, Michael Chomette, Ben Dudek, Antoine van Erp, Alex Flood, Matthew Gilbert, Andrew Green, Hayley Henry, James Hepper, Etain Ho, Kong Hoang, Catherine Jones, Peter King, Nilufer Kocabas, Gergely Kovacs, Hyein Lee, Nick Ling, Freddie Lomas, John Minford, Sayaka Namba, Charmaine Ng, Juan Oyarbide, Monika Patel, Hannah Parker, Tayra Pinto, Luke Plumbley, Gabriel Piovanetti, Ivan Ucros Polley, Enrique Pujana, Manuel Ramos, Silvia Rueda, Deyan Saev, Luis Samanez, Gabriel Sanchiz, Ahira Sanjeet, Wendy Smith, Skye Sun, Cliff Tan, Ruth Vatcher, Brandon Whitwell-Mak, Meera Yadave, Aysha Zahid, Artur Zakrzewski, Pablo Zamorano, Chen Zhan
客户 | Client: Maggie’s
施工经理 | Construction Manager: Sir Robert McAlpine
结构工程 | Structural Engineer: AKT II
景观设计师 | Landscape Architect: Balston Agius
MEP顾问 | MEP Consultant: Max Fordham Consulting
灯光设计 | Lighting Designers: Light Bureau
成本顾问 | Cost Consultant: Robert Lombardelli Partnership
木结构制造商 | Timber Structure Manufacturer: Blumer-Lehmann AG
CDM协调员 | CDM Coordinator: CDM Scotland
消防顾问 | Fire Consultant: Olsson Fire & Risk
建筑检查批准员 | Approved Building Inspector: Butler & Young
更多 Read more about: Heatherwick Studio



















0 Comments