Raymond Jungles, Inc. :客户想要一个树屋。他们的口感很好,房子里有很好的骨头。范围蔓延为雷蒙德提供了一个将建筑和室内无缝融合和延伸到户外的机会 。
Raymond Jungles, Inc. :The clients wanted a tree house. They had excellent taste, and the house had good bones. Scope creep provided an opportunity for Raymond to seamlessly meld and extend the architecture and interior into the outdoors, thus encouraging moments of movement and quiet contemplation.
我们的客户,一个年幼的儿子和一个名叫Bonzai的腊肠犬的年轻家庭在他们的房子里非常高兴,并创造了一个特殊的生活环境、天然丰富的材料,巴西家具创造了舒适的休息区。然而,与外部的稀疏整合。他们表示希望感觉自己好像住在一座树屋里,并委托Raymond Jungles, Inc.确定建筑和室内装修。
Our clients, a young family with a young son and a dachshund named Bonzai, were very happy in their house, and had created an exceptional living environment where natural materials abounded and Brazilian furniture created comfortable sitting areas. Yet, there was sparse integration with the exterior. They expressed the desire to feel as if they lived in a tree house, and commissioned Raymond to determine the architectural and interior renovations.
这座面积为14,240平方英尺的角落地段于1924年由位于迈阿密的先驱开发商之一卡尔费舍尔周边比斯坎湾疏浚的岛屿上。岛上原始的1936年景观规划需要在每个街区适当的时间间隔一块皇家棕榈树。由于这些规定,雷蒙德种植土着隐私种植,使用的物种会在经过一段时间后扩大其檐篷,包括Gumbo Limbo,牙买加Caper,Marlberry,Silver Saw Palmetto,Golden Creeper和Coontie。迷人的小径沿着这些周边花园区漫步。
This 14,240 square foot corner lot is located on an island dredged from the surrounding Biscayne Bay by Carl Fisher, one of Miami’s pioneer developers, in 1924. The island’s original 1936 landscape plan required one Royal palm at suitable intervals on each block. Due to these regulations, Raymond planted indigenous privacy plantings using species that would enlarge their canopies after the passage of a little time, including Gumbo Limbo, Jamaican Caper, Marlberry, Silver Saw Palmetto, Golden Creeper and Coontie. Intriguing paths wander along and through these periphery garden areas.
在两个庭院之间的入口花园引入了令人惊叹的建筑干预。入口凉棚、混凝土台阶和水上雕塑园为人们带来舒适 。随着 门打开,内部和外部元素融合,并显示两个方向的长视角。在地平面,墙壁和天花板上继续使用相同的材料,进一步连接室内和室外空间。
A stunning architectural intervention was introduced in the entry garden, between the two auto courts. The entry pergola, pivot door, floating concrete steps and aquatic sculpture garden create comfort and stimulation as one enters and departs. As the pivot door opens, the interior and exterior elements fuse, and long views in both directions are revealed. The same materials are continued on the ground plane, walls and ceiling, further linking the indoor and outdoor spaces.
Raymond Jungles, Inc.设计了一个新的小屋浴和按摩亭。它被放置在现有的设备区域,曾经阻碍了后花园空间和循环。设备放置在顶部,隐藏在护墙和开花葡萄藤后面。
现有的游泳池主宰整个花园;一个停滞不前的细节。游泳池规模缩小,导致以前的多次用户体验,游泳是唯一的活动。潮湿的甲板创建了一个可供选择的庭院,从这个庭院可以看到整个花园最长的景色,并可以俯瞰天空,历史悠久的皇家棕榈树高耸入云。
Raymond Jungles, Inc. designed a new cabana bath and massage pavilion. It was placed where the existing equipment area existed, which once obstructed the rear garden space and circulation. The equipment was placed on top, and concealed behind a parapet wall and flowering vines.
The existing swimming pool dominated the entire garden; a stagnant space with nondescript detail. The swimming pool was reduced in scale, resulting in multiple user experiences where before, swimming was the only activity. A wet deck creates an alternative patio, from which one experiences the longest view across the garden and off into the sky, with historic Royal palms towering in the background.
完成时间: 2012年
地点:佛罗里达州迈阿密海滩
摄影:史蒂文·布鲁克、马里昂·布伦纳和斯蒂芬·邓恩
Completed: 2012
Location: Miami Beach, Florida
Photography: Steven Brooke, Marion Brenner and Stephen Dunn



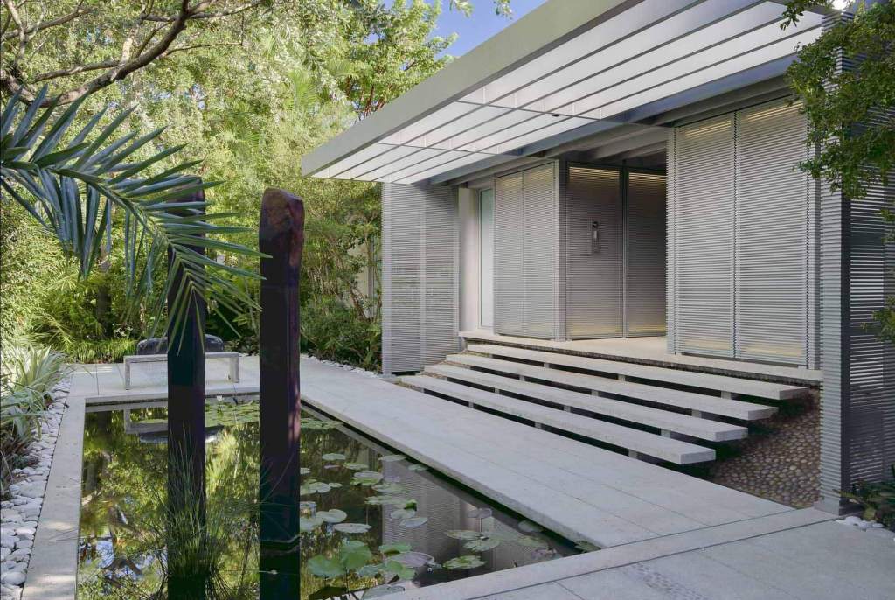
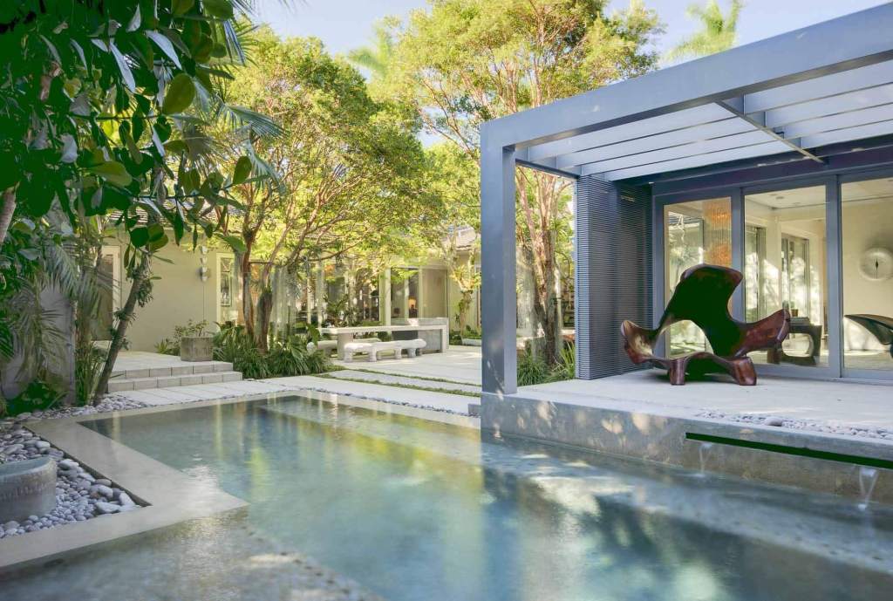
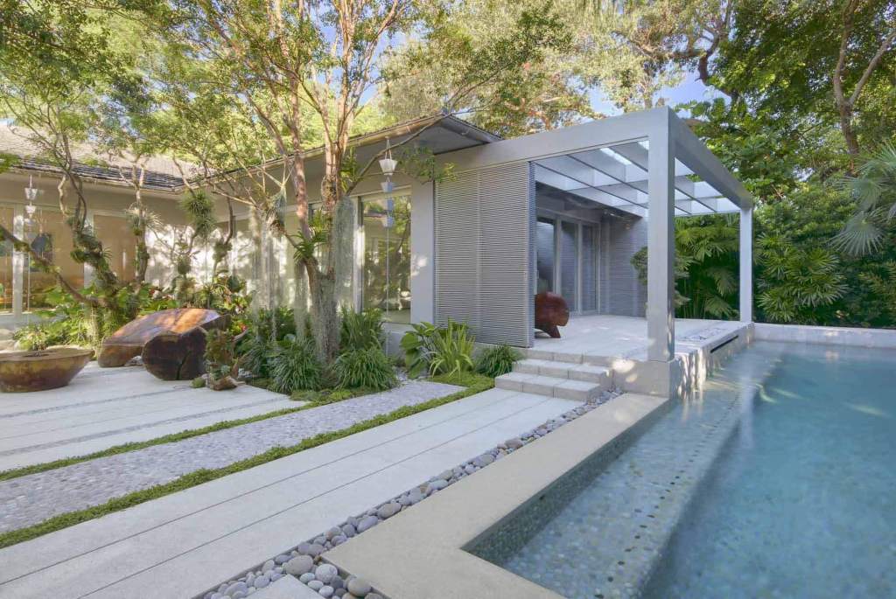


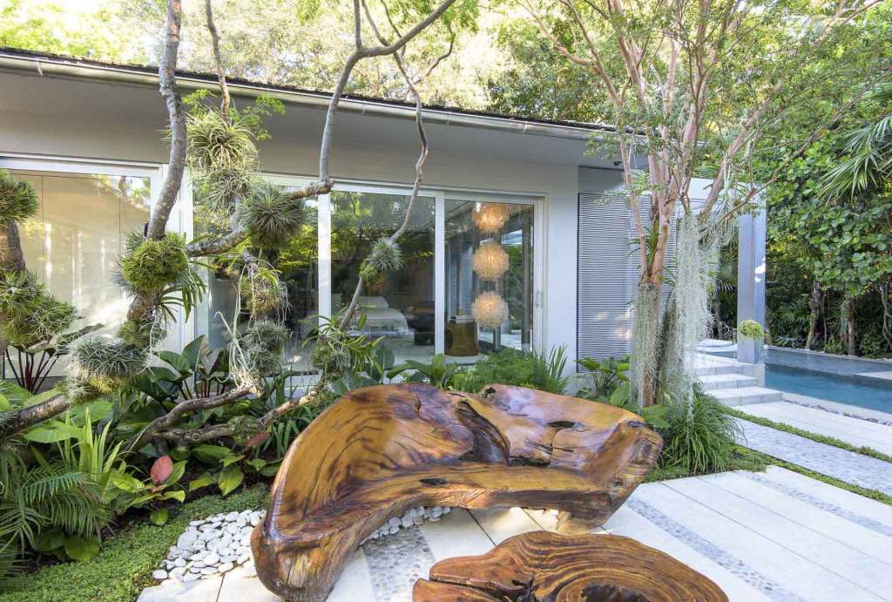
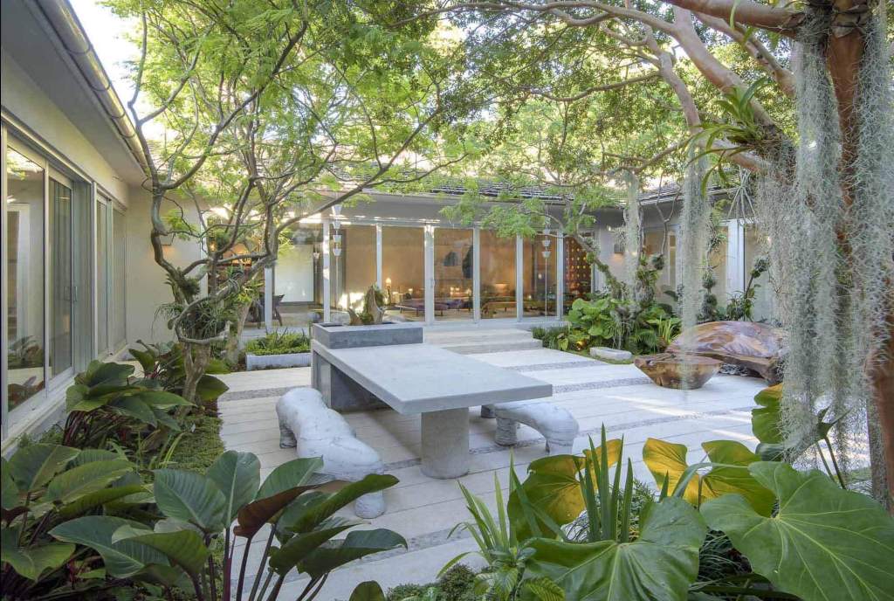
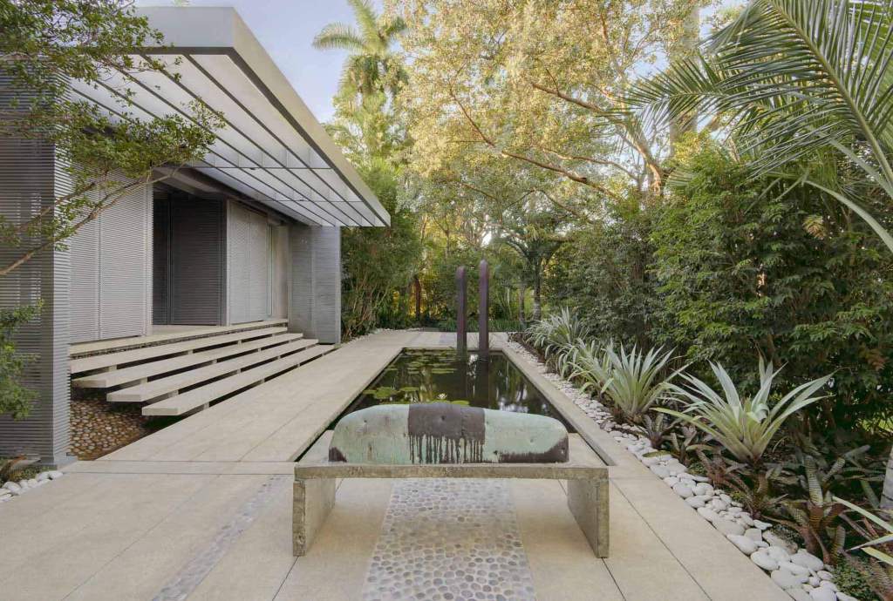




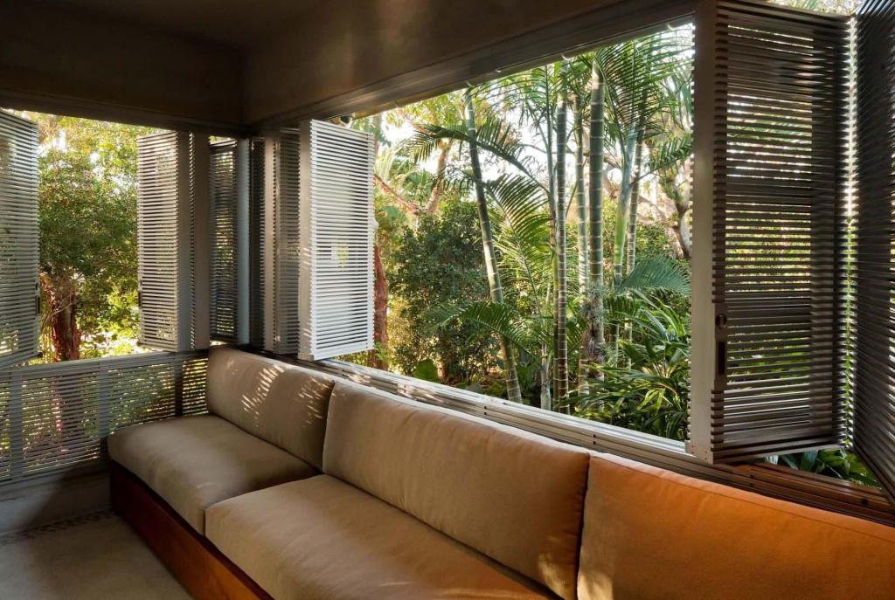


0 Comments