本文由 Studio Puisto Architects 授权mooool发表,欢迎转发,禁止以mooool编辑版本转载。
Thanks Studio Puisto Architects for authorizing the publication of the project on mooool, Text description provided by Studio Puisto Architects.
Studio Puisto Architects:Nattours项目的目标是使芬兰赫尔辛基当地的自然景观更容易让人接近,我们不仅是从实用的角度,也是从人文的角度出发,最后创建了一系列无障碍的自然木板步道贯穿城市的几个岛屿。尽管该地区拥有丰富的生物多样性和风景优美的自然荒野,但原有的步道结构无法支持和激发人们足够的兴趣来使用它们,而这些新的步道正试图改变这种情况。
Studio Puisto Architects:The Nattours project began with the goal of making the local natural attractions in Helsinki, Finland more accessible, not only from a practical standpoint, but a humanistic one too. The result was a series of accessible nature trail boardwalks throughout several islands in the city. Despite the rich biodiversity and scenic wilderness in the area, the pre-existing trail structures were not able to support and drive enough interest into their use and these new trails sought to change that.
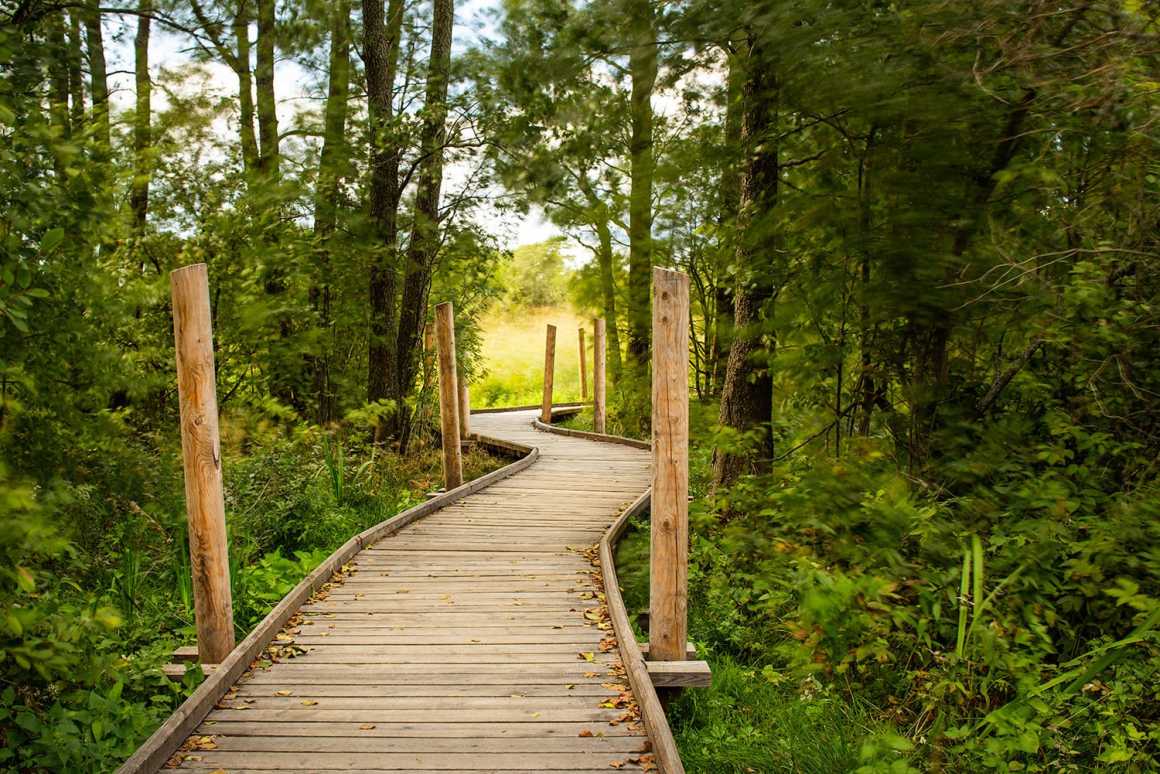
▼视频 Video
该项目作为赫尔辛基和塔林两市的共同目标,委托Puisto工作室与Nomaji Oy合作,最初是计划为Lammassaari岛设计新的无障碍自然步道,后来又在Vanhankaupunginlahti和Harakka岛设计了,当然所有这些步道都位于赫尔辛基。
As a joint effort between the cities of Helsinki and Tallinn, the Nattours project involved Studio Puisto, in collaboration with Nomaji Oy, to design the new accessible nature trail boardwalks initially for Lammassaari island with later phases in Vanhankaupunginlahti and Harakka island, all of which are located in Helsinki.
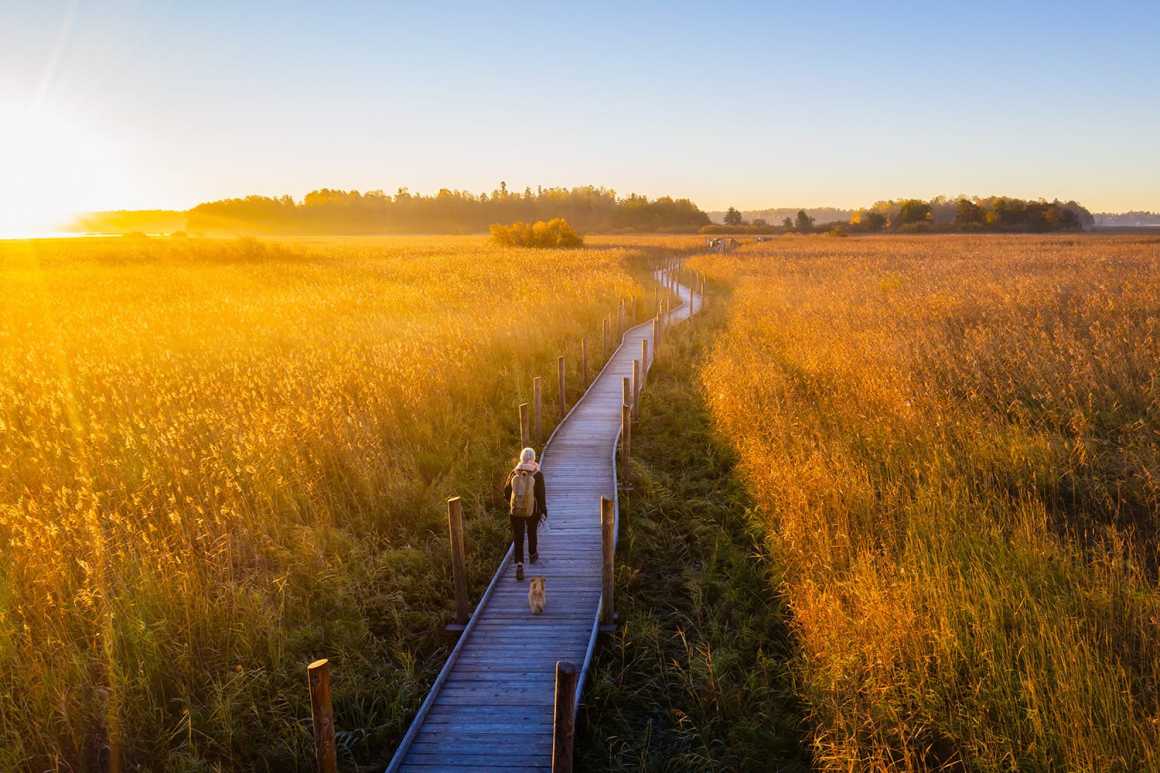
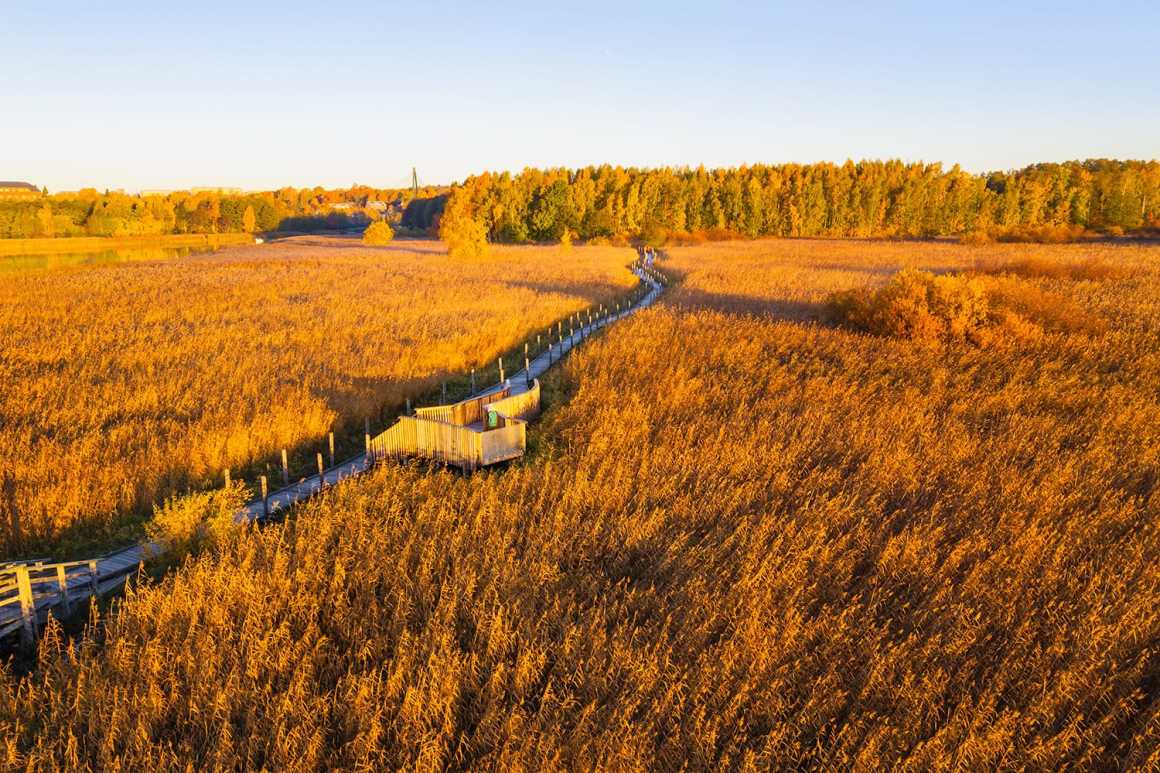
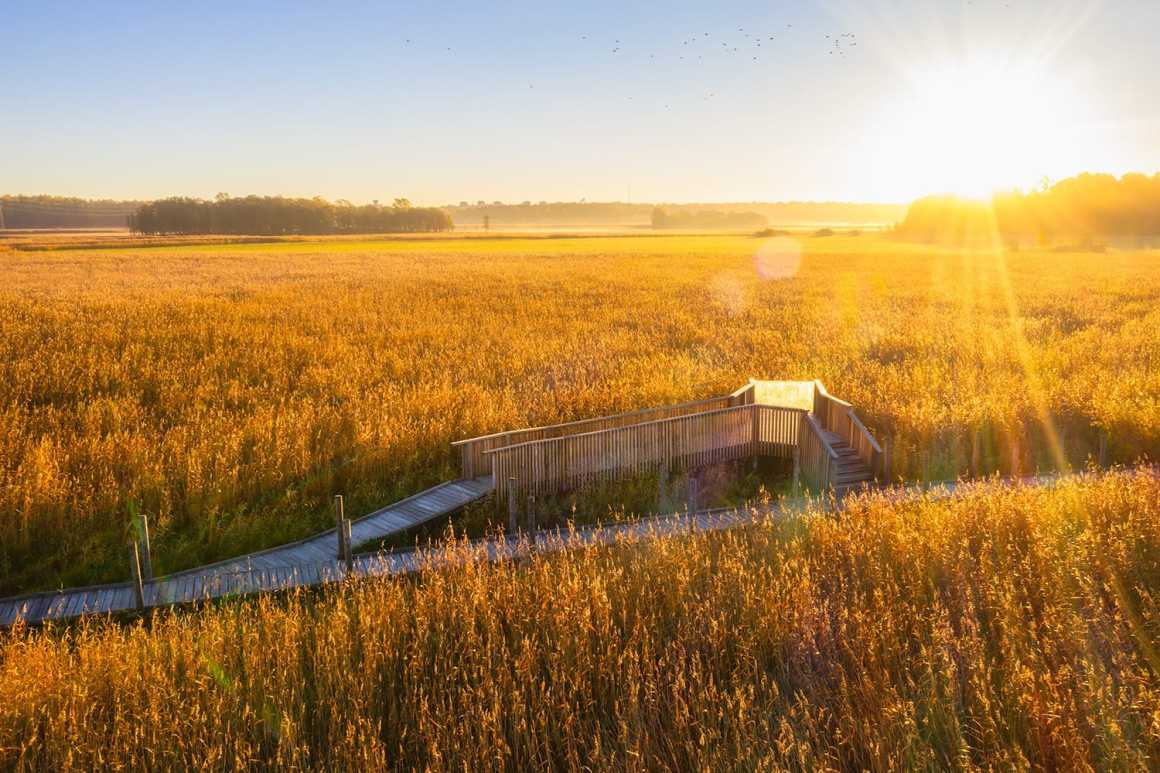
对于Lammassaari岛来说,先前存在的浮板和通向该岛的道路结构被重新采用了由四个不同部件组成的模块化进行设计。这种施工方法使得原有的基础结构和弯曲结构可以沿着大约一公里长的木板路进行可持续的再利用,因此不会产生浪费。与此同时,两个新的观鸟平台沿着小路而建,现有的观鸟塔旁边还设置了一个额外的平台。
For the island of Lammassaari, the preexisting duckboards and path structures leading into the island were redone with a modular design that consists of four different components. This construction method allowed for the preexisting base structures and soft bends to be sustainably reused along the approximately one- kilometer long boardwalk route without waste. At the same time, two new birdwatching platforms were built along the path with an additional platform next to the current bird observation tower on the island.

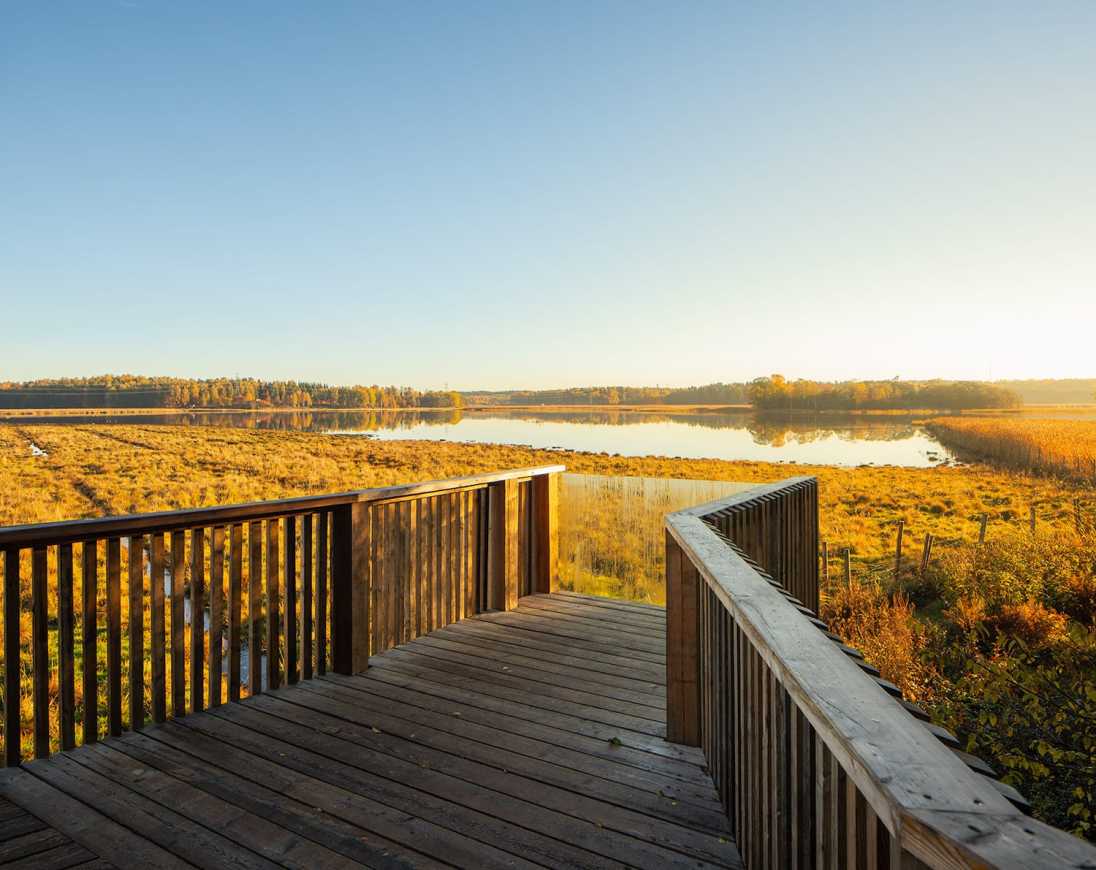
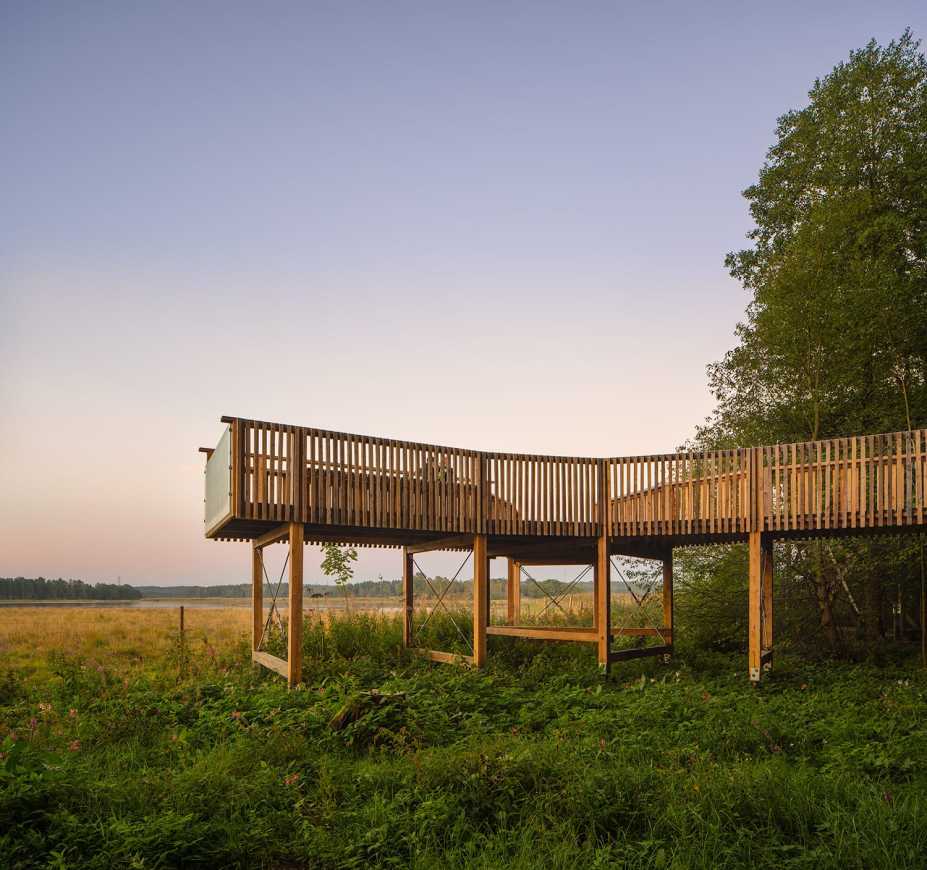
另一方面,Harrakka岛的重点是开发新的方法来连贯地标记自然步道轨迹,并为它们设计统一的栏杆系统。该地区原有的混凝土掩体也被改造成一个观鸟塔,由木制结构组成的小径倚靠在掩体上,倾斜并绕掩体旋转,形成了一个隐蔽的观察场所。
On the other hand, for the island of Harrakka, the focus was instead on developing new ways to coherently mark the nature trails as well as designing uniform railing systems for them. A preexisting concrete bunker in the area was also transformed into a birdwatching tower, with the wooden structures making up the trail leaning on and twisting around the bunker to create a sheltered observation place.
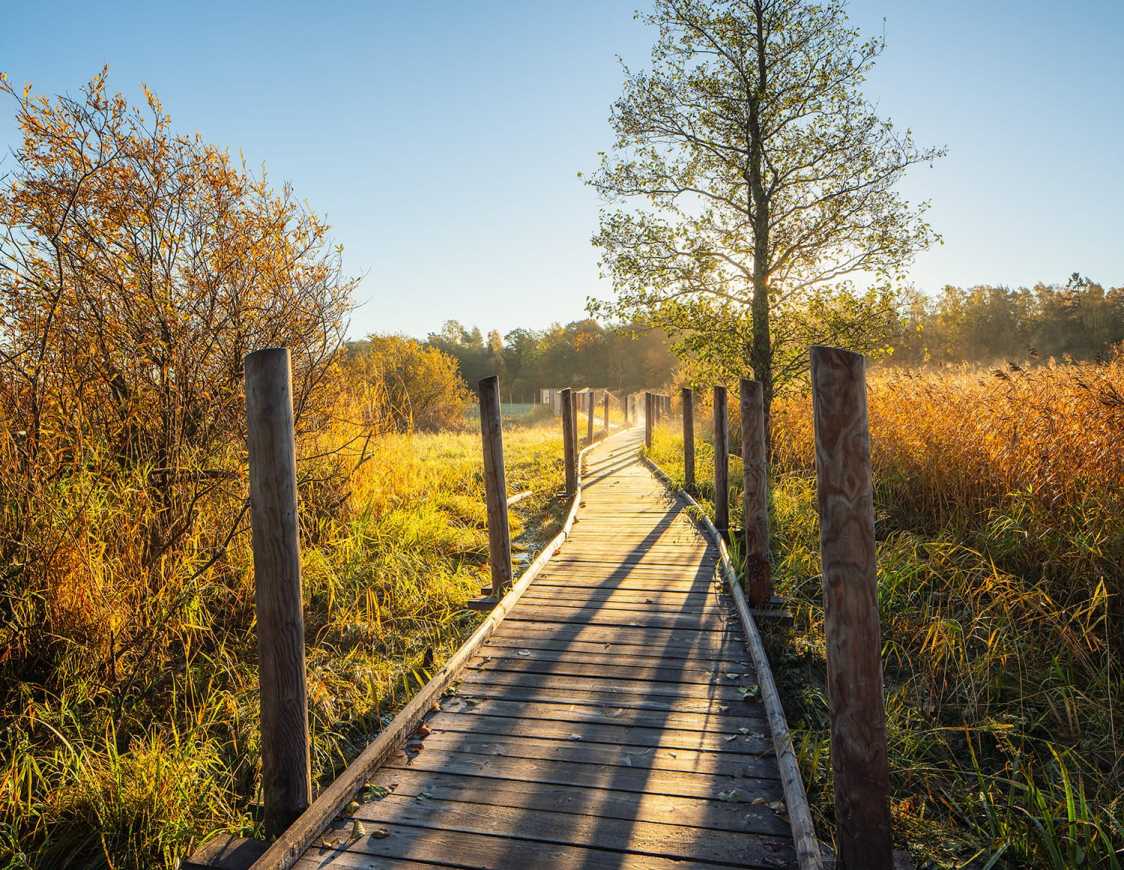
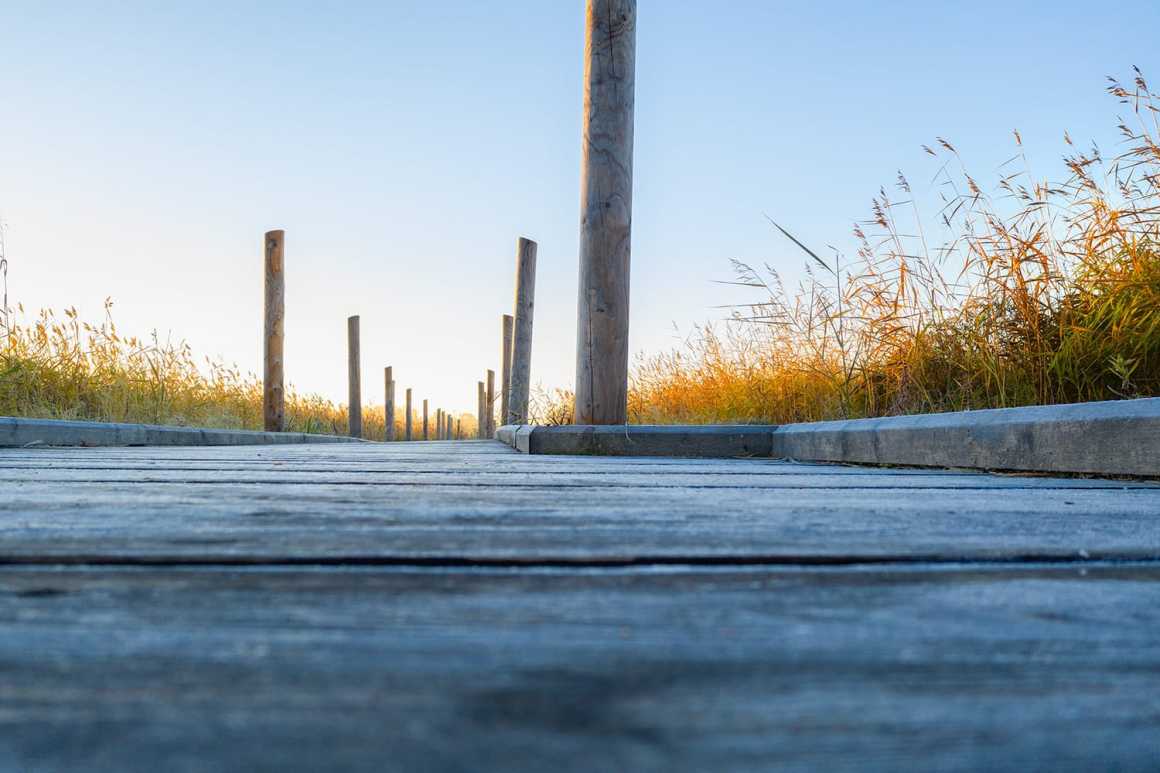
Nattours项目最基本的一个原则是,整个木板路需要经过深思熟虑的设计,让每个人都能享受到同等的乐趣,这意味着它必须容易可达。为了更好地优先考虑可达性,道路沿着一条平缓的倾斜曲线前进,同时观察平台的两端是完全透明开放的,可让儿童和轮椅使用者毫无障碍地眺望广阔的大自然。此外,这些观察平台的末端也被有机地扩大,以支持教学目的,并促进更社交化、更舒适的观鸟体验。这些细节,虽然在实践中表现很微妙,但都有助于让所有人都能更容易地找到路径,同时又不影响整体设计的美感。
One of the most fundamental aspects to the Nattours project was that the entire boardwalk needed to be thoughtfully designed for everyone to equally enjoy, meaning that it was essential for it to be adequately accessible. To best prioritize accessibility, the path follows gently sloping curves along the way while the ends of the observation platforms are fully glazed to allow both children and wheelchair users alike the possibility look out into the vast nature without obstruction. In addition, the ends of these observation platforms are also organically enlarged to support teaching purposes as well as to facilitate a more social, comfortable birdwatching experience. These sorts of details, although subtle in practice, help make the paths more accessible for all without taking away from the overall design aesthetic.

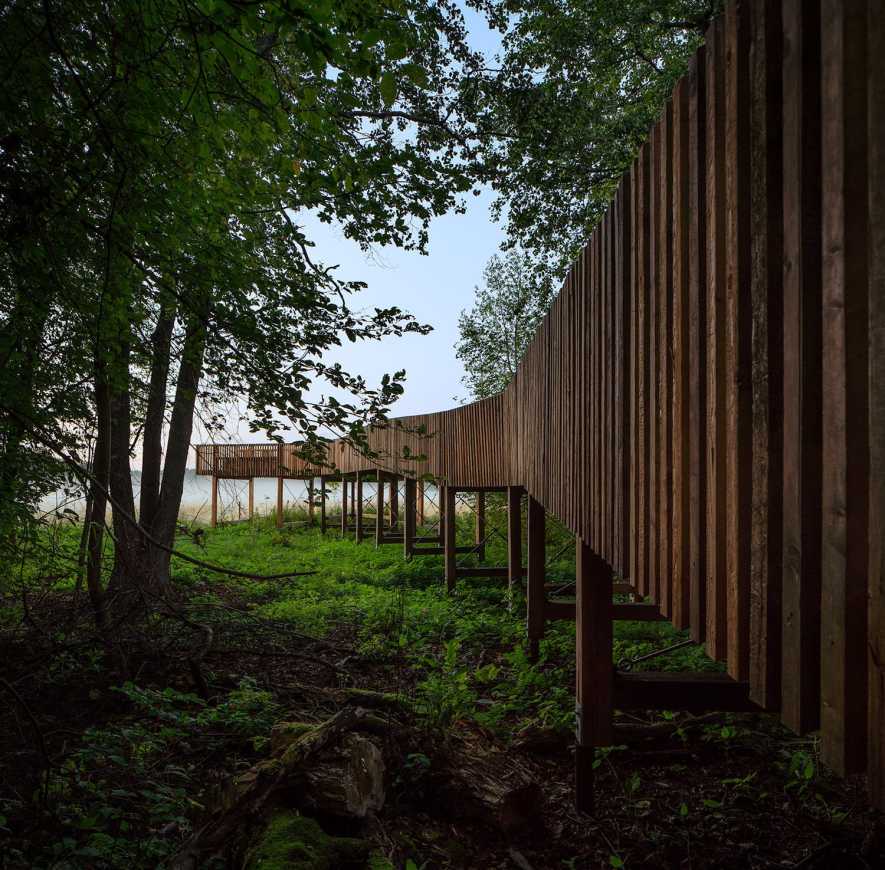
考虑到该场地周期性洪水的倾向,Nattours木板路支持展现这种自然现象,而不是想办法阻挡它。在其模块化结构中,该结构沿其边缘有一系列垂直的木杆,在这些木杆上,道路只是附在侧面,而不是将道路完全锚定在地面上,因此,当Lammassaari岛被洪水淹没时,木板路的顶部子结构层不仅漂浮在水面上,而且由于这些木杆可保持位置不变。这些路径通过展现所有的自然现象,甚至包括那些在传统上被认为是负面的,会对建筑产生影响和影响的自然现象,它完全拥抱了周围的自然——我们觉得这就是一个适合自然步道的解决方案。总而言之,Nattours的设计方法是我们希望在未来几代人的生活中更好地促进人们与周围自然的互动接触。
Given the site’s propensity to periodically flood, the Nattours boardwalk supports this natural occurrence rather than interferes with it. In its modular construction, the structure has a sequence of vertical wooden poles along its edges where the path is attached to on the sides as opposed to anchoring the path entirely into the ground. Thus, when the island of Lammassaari floods, the top substructure layer of the boardwalk not only floats upwards with the water, but also remains in place due to the placement of these wooden poles. By allowing all natural events, even those conventionally seen as negative, to have an influence and effect on the architecture, it fully embraces the nature around it – a solution we feel is fitting for a nature trail. Altogether, the design approach for Nattours is one that we hope will better foster an engagement with the nature around us in the generations to come.
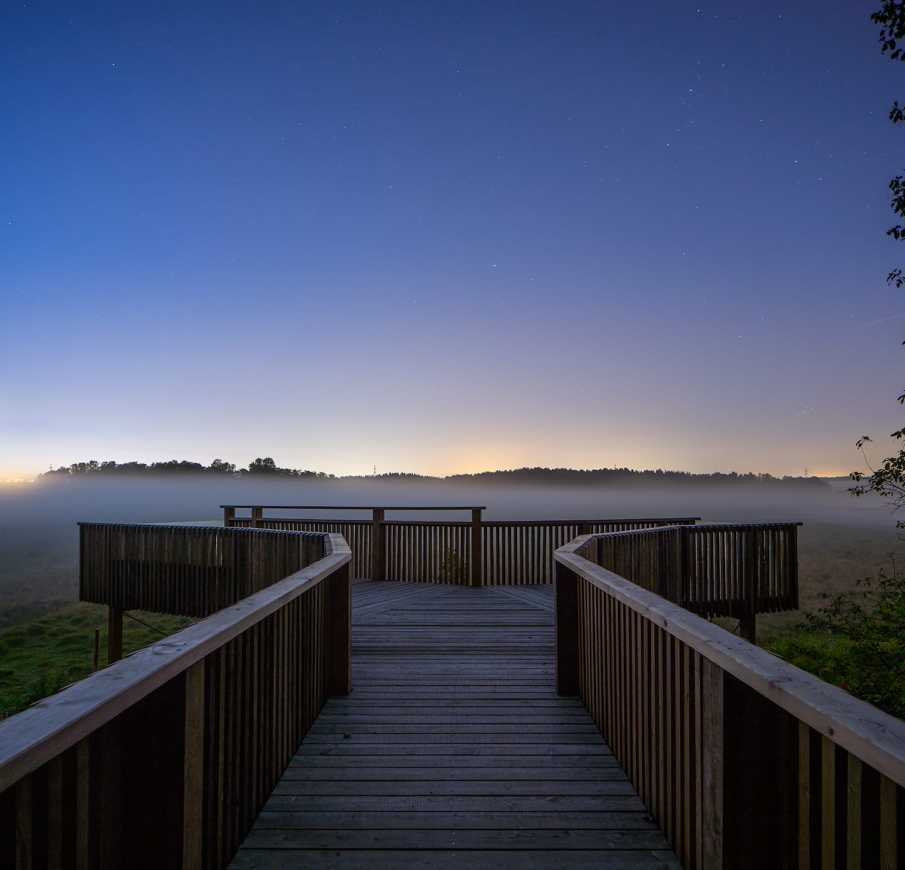
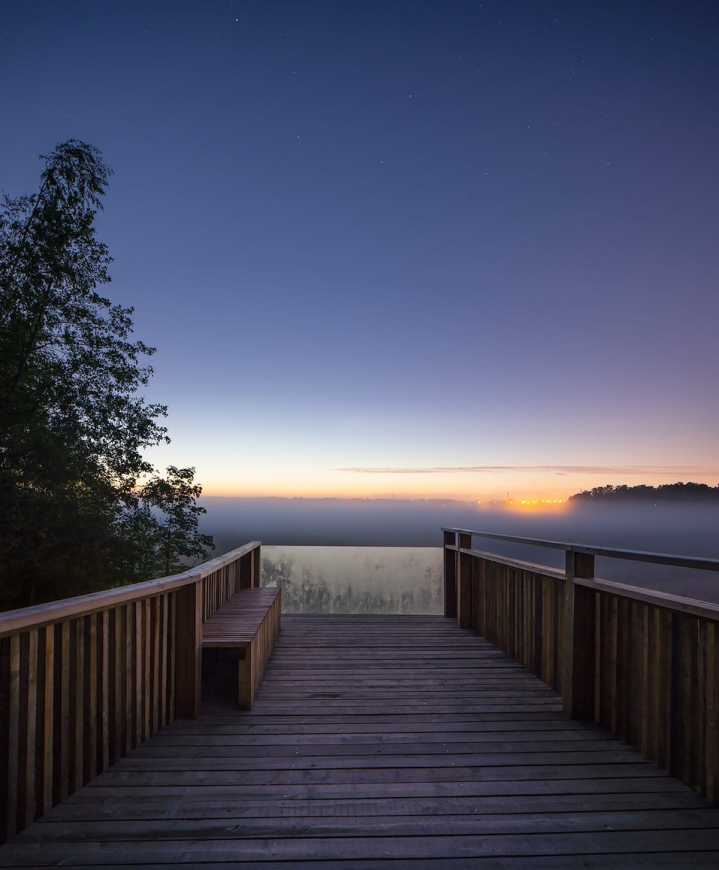

▼步道平面图&剖面图 Plan & Section

项目名称:Nattours无障碍休闲路径
地址:芬兰赫尔辛基拉姆马萨里
总面积:TBD
客户:赫尔辛基市
建筑设计:Puisto Architects Ltd。
合作伙伴:Mikko Jakonen, Emma Johansson, Sampsa Palva, Heikki Riitahuhta, Willem van Bolderen
团队成员:Ioana Maftei
设计开始:2016年
完成:2018年
合作者:Nomaji Oy: Varpu Mikola
照片:DECOPIC
Project: Nattours Accessible Recreational Path
Address: Lammassaari, Helsinki, Finland
Gross area: TBD
Client: City of Helsinki
Architects: Studio Puisto Architects Ltd.
Partners: Mikko Jakonen, Emma Johansson, Sampsa Palva, Heikki Riitahuhta, Willem van Bolderen
Team members: Ioana Maftei
Start of design: 2016
Completion: 2018
Collaborators: Nomaji Oy: Varpu Mikola
Photographs: DECOPIC
更多 Read more about: Studio Puisto Architects




0 Comments