本文由 Ravetllat Arquitectura 授权mooool发表,欢迎转发,禁止以mooool编辑版本转载。
Thanks Ravetllat Arquitectura for authorizing the publication of the project on mooool, Text description provided by Ravetllat Arquitectura.
Ravetllat Arquitectura:该项目位于一个较有城镇现状代表性的区域,具体来说是与“Pla de les Hortes”或“Hortes de Baix”相关联的城市立面。它必须兼容并连接城市核心、新型城市化空间与行人,以及所有位于不同高度的果园。
Ravetllat Arquitectura:The intervention is located in an area that involves a more general reflection on the town and, specifically, on its urban facade in relation to the area known as “Pla de les Hortes” or “Hortes de Baix”. This new façade has to make compatible the connection of pedestrians between the urban nucleus of the town, the new urbanized spaces and the same Orchards, located all at different heights.
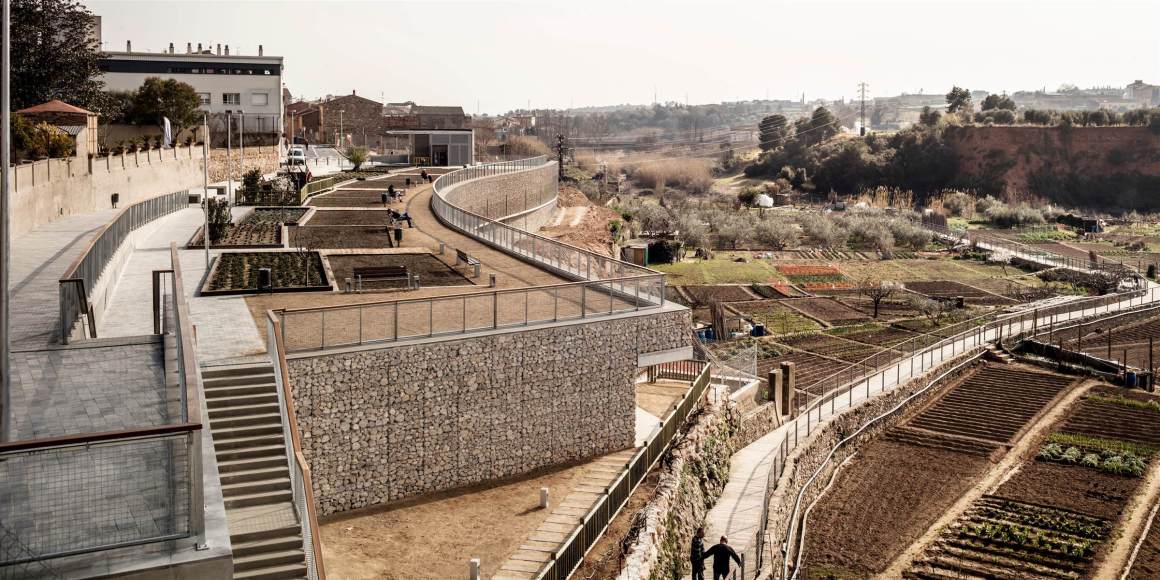
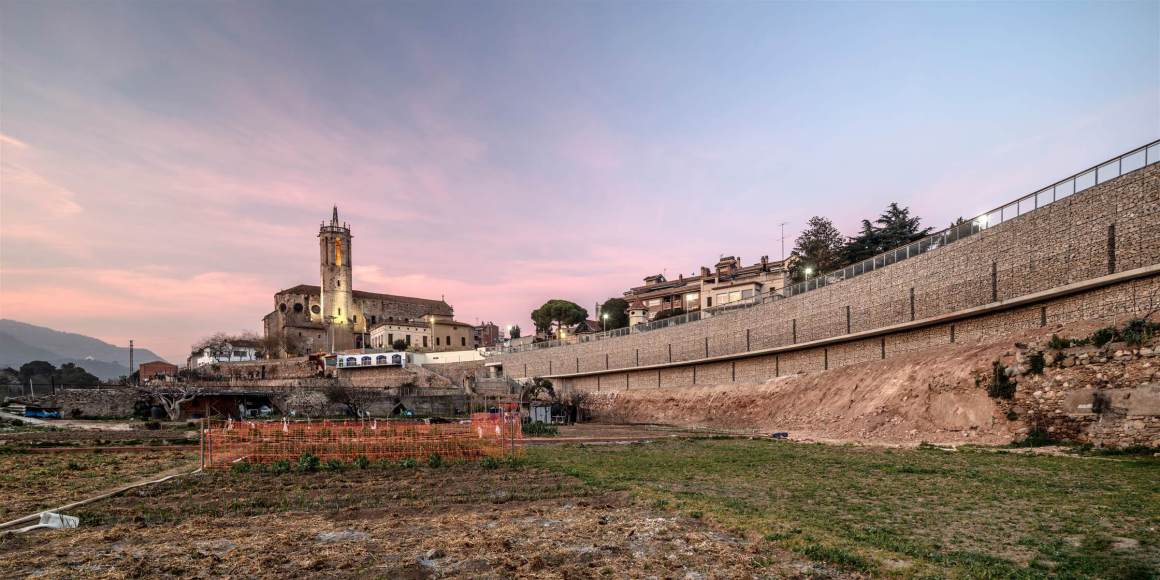
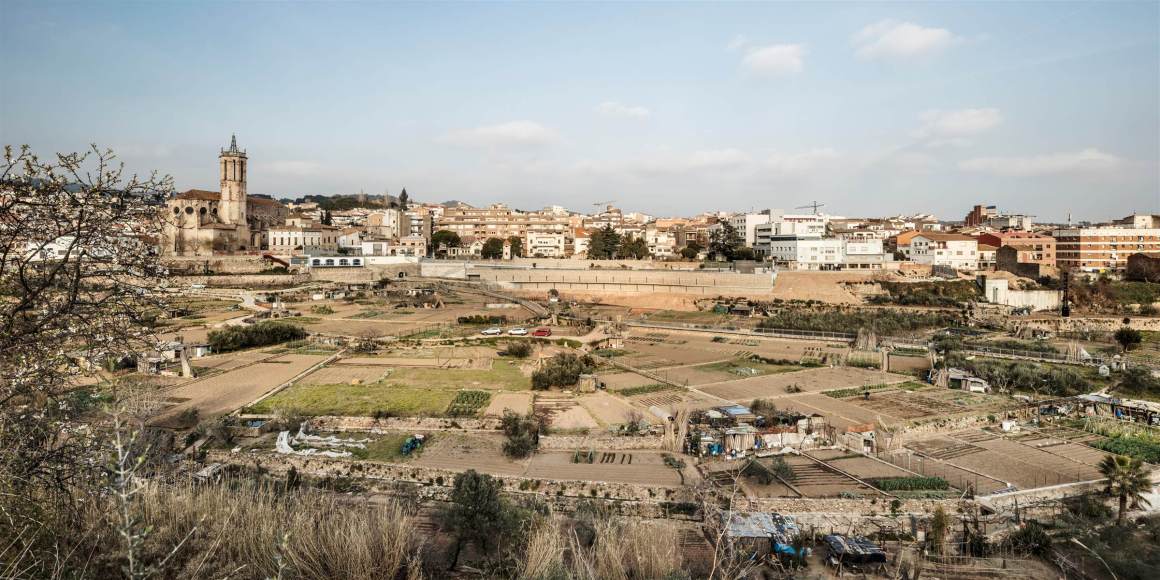
该提案旨在突出当地的地形特征。比如其形态就是对Riera de Caldes的河水侵蚀河道的呼应。激流位于城市下方20米左右,造就了成片的用作私人蔬菜园的平台或露台。新的停车场计划跻身平台之中,成为一个新的露台。这就是为什么提案中有一个与种植园类似的绿色屋顶,旨在以一种更城市化和教育化的方式,在新花园和教堂广场之间建立一条更好的连接路径,形成一条平行于果园边界的路线。
The proposal aims to highlight the topography that characterizes the place. The morphology of the Huertas responds to the erosion created by the fluvial course of the Riera de Caldes. The torrent is located about twenty meters below city level resulting in a succession of platforms or terraces used as vegetable private gardens. The new parking wills to insert itself in this logic of platforms and become another terrace. That’s why a green roof is proposed, continuing in a more urban and educative way, with similar plantations to the ones already there. It was the aim to establish a better connection path between the new garden and the Church square, establishing an itinerary that runs parallel to the orchards’ limit.
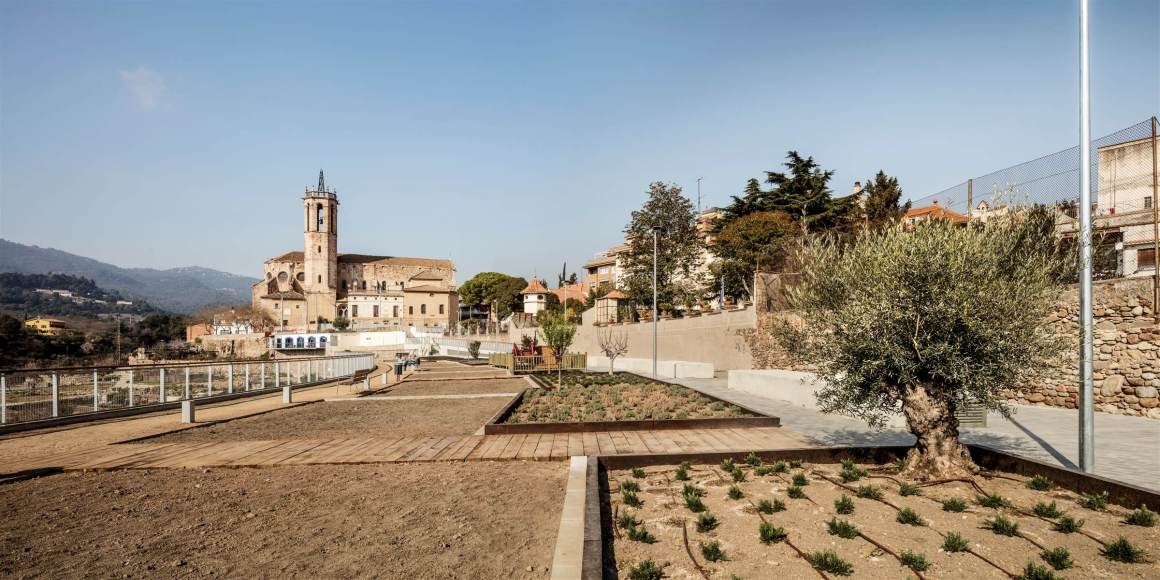
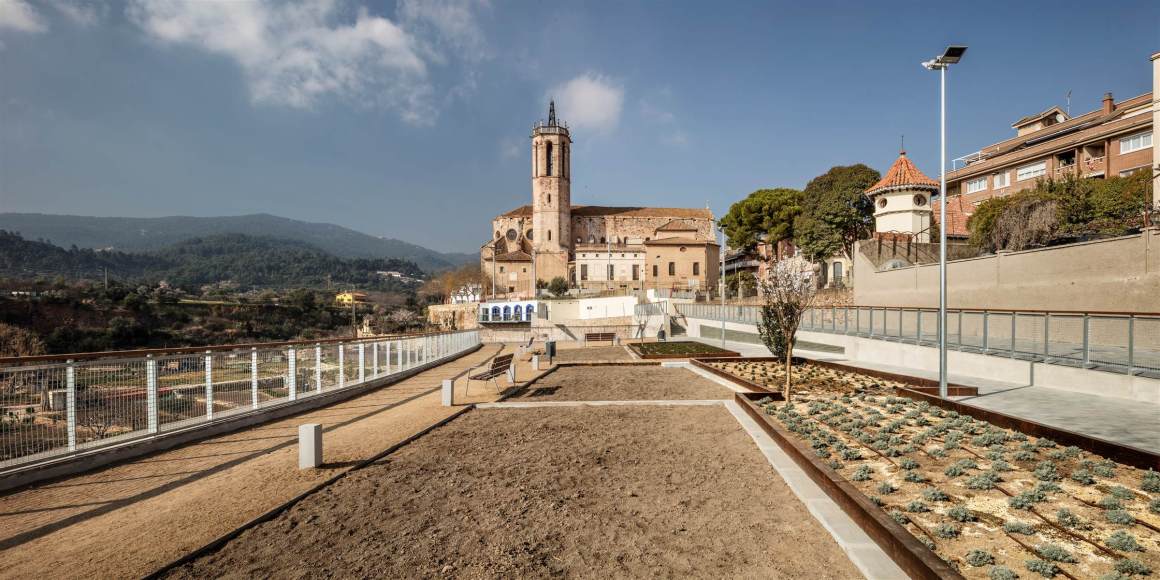
▼私人蔬菜园 Vegetable private gardens
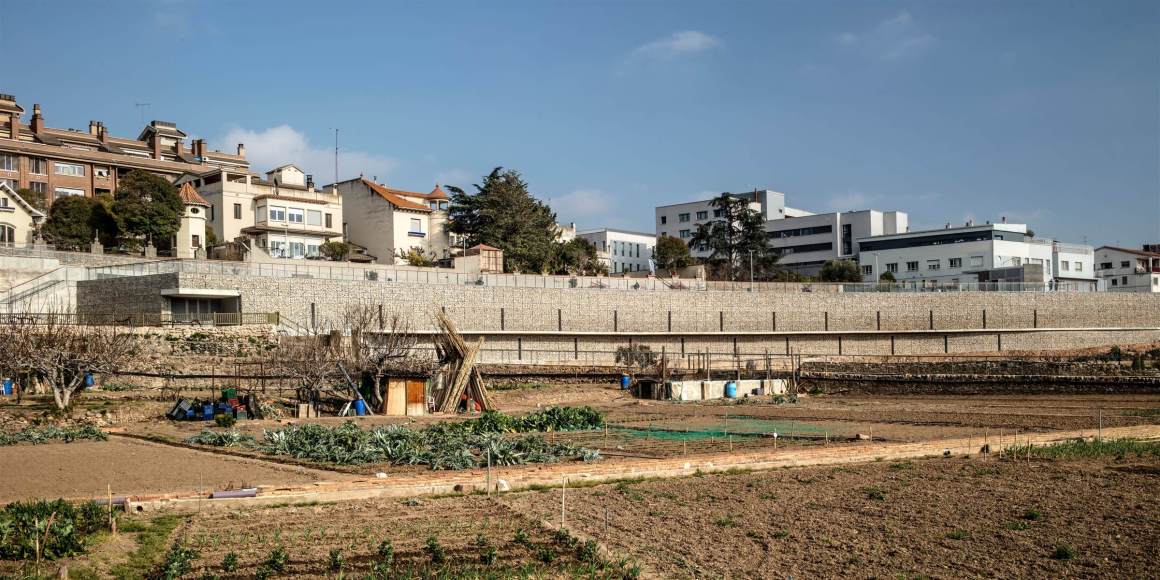
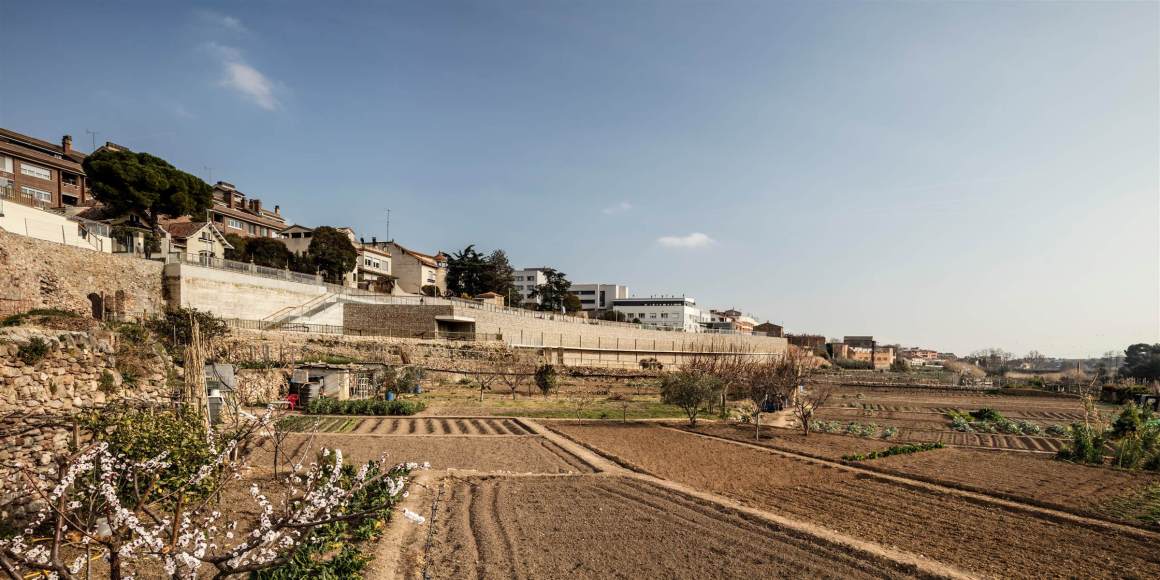
▼停车场上方的露台 The platform above the parking
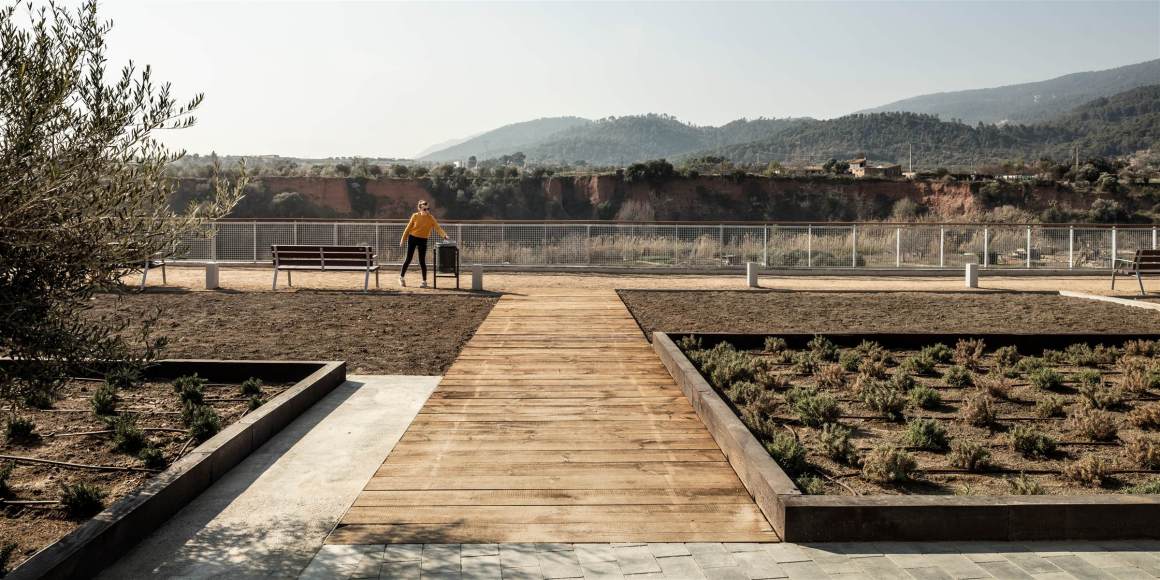
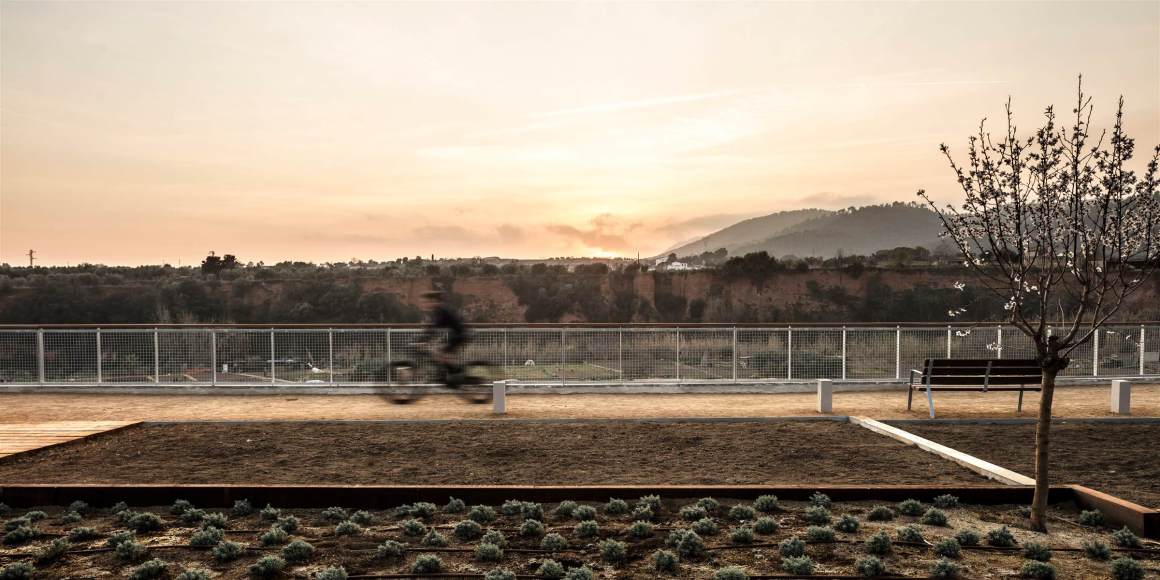
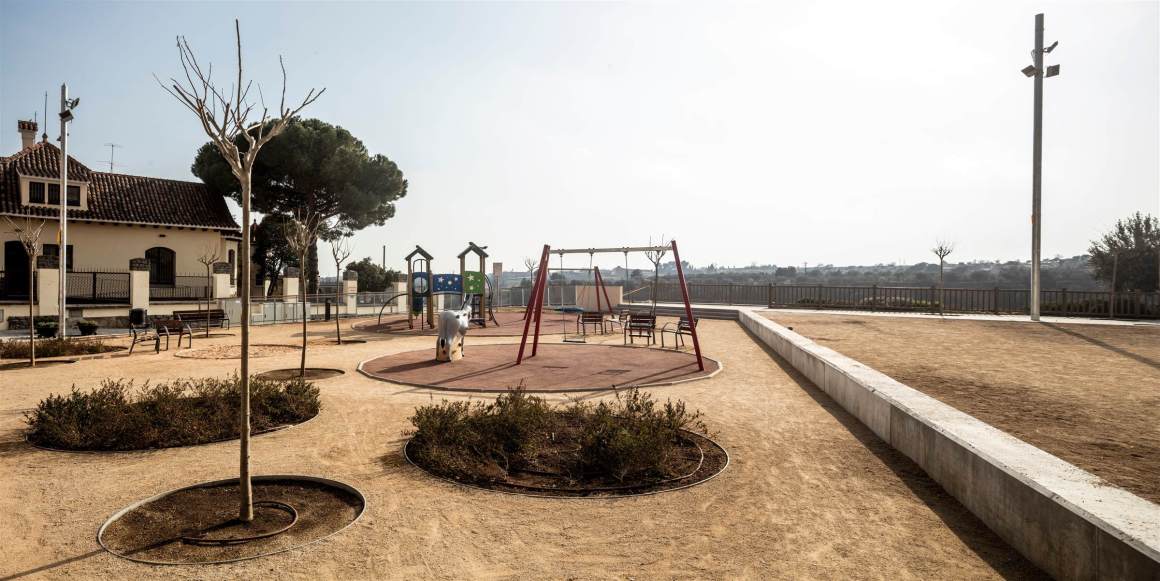
从外面看,停车场面向花园形成了新的城市立面,并采用了与现有墙壁相同的石材设计,嵌入石笼墙系统,除了提供一定的面向花园景观的视野,它还能保证停车场的空气自然流通。
From the outside, the parking lot configures the new urban façade towards the gardens and has been designed with a wall treatment that uses the same stone as the existing walls. Embedded in a gabion wall system, in addition to providing a certain transparency towards the garden landscape, it allows the natural air circulation of the parking lots.
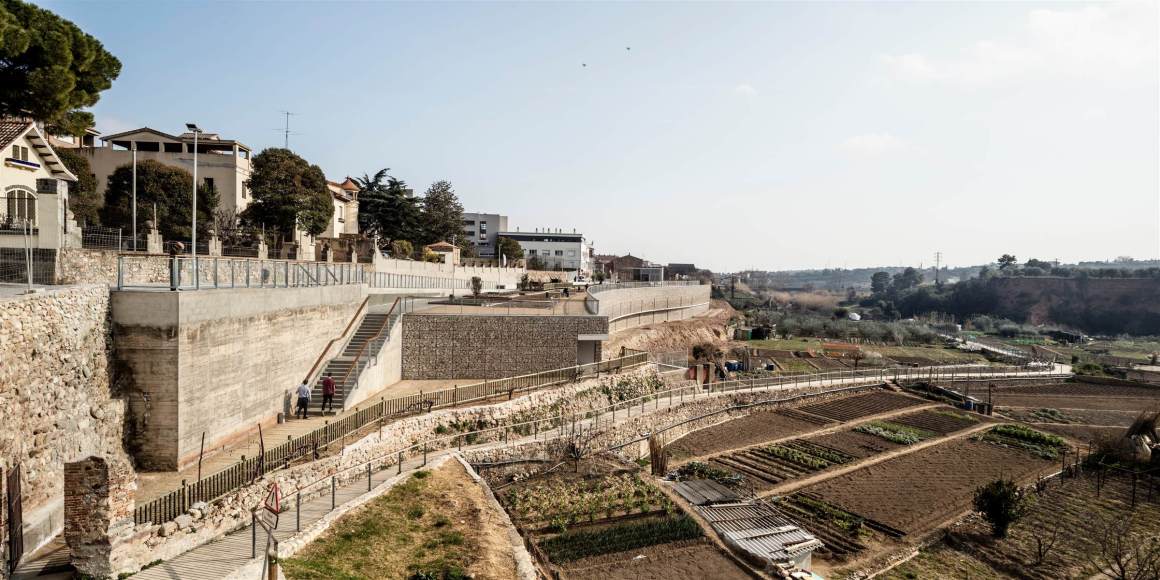
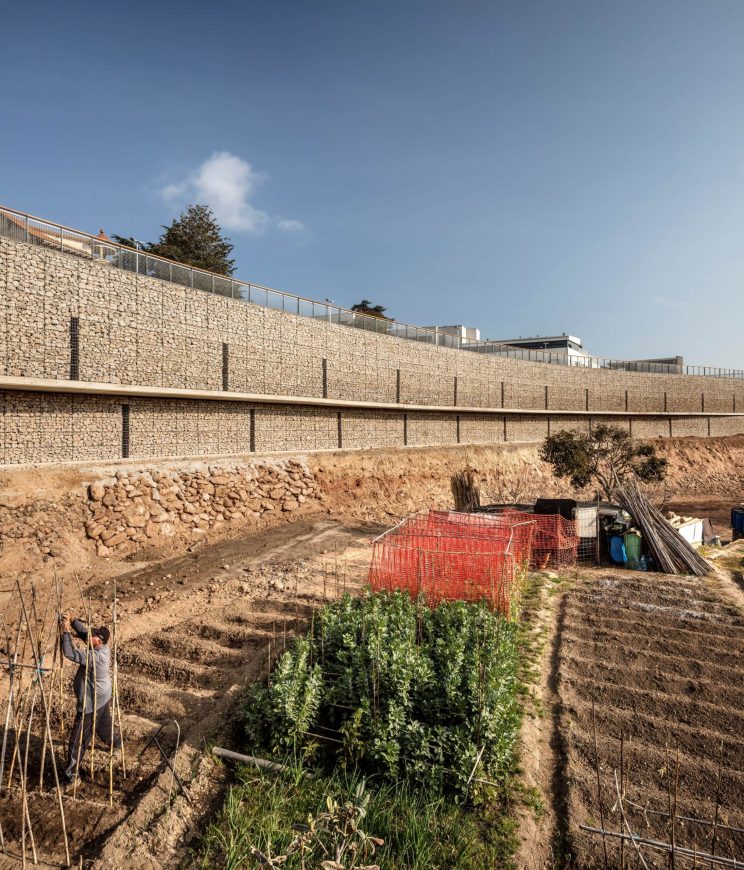
▼石笼墙系统 Gabion wall system
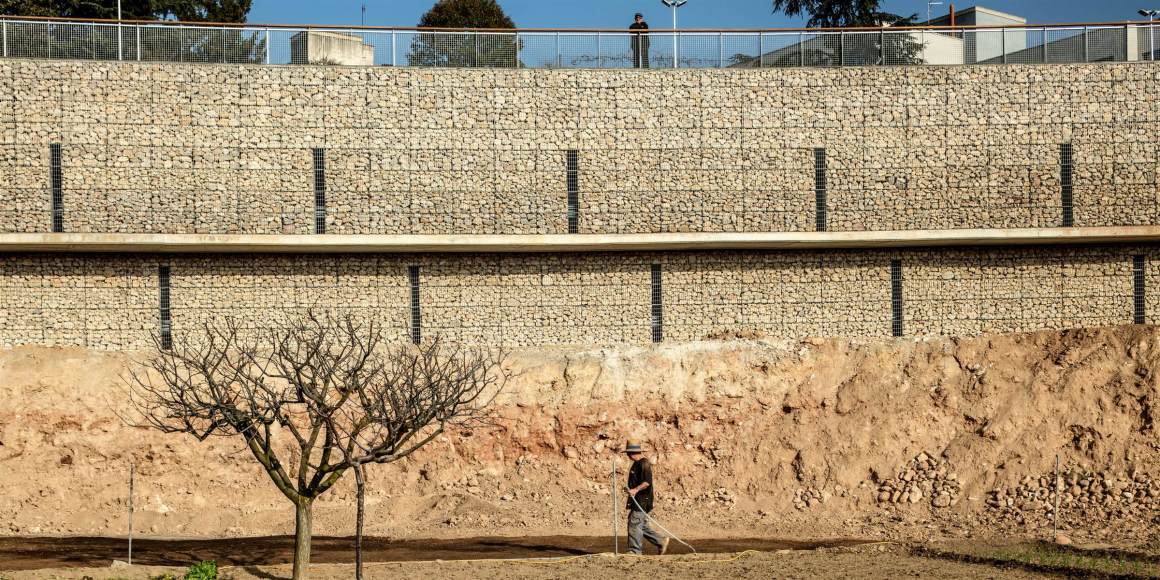
▼内部空间 Inner space
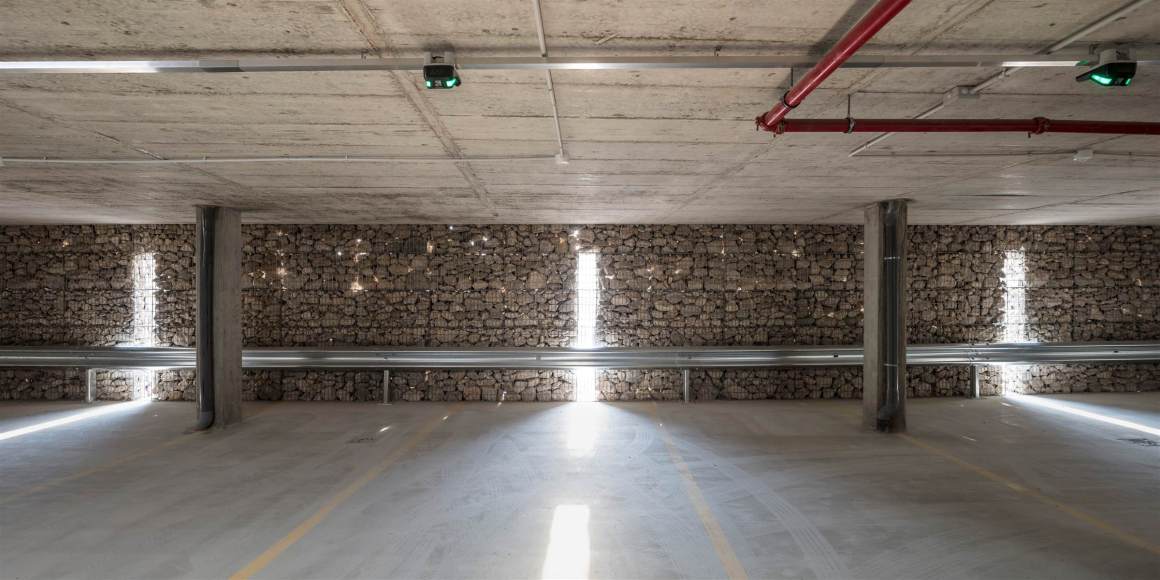
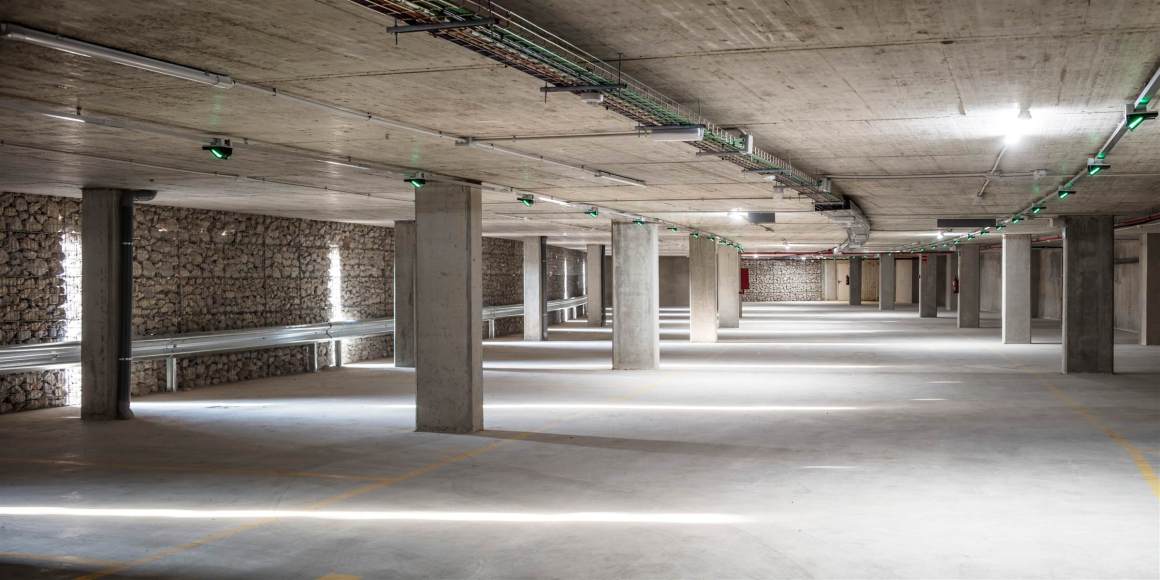
通过这种方式,果园及其与卡尔德斯镇的特殊关系就有可能得到加强和保护,最重要的是,其遗产和生态价值得以体现。
In this way it is possible to enhance the orchards and their special relationship with the town of Caldes, preserving them and, above all, making their patrimonial and ecological value understandable.
▼分析图 Analysis graphics
▼爆炸图 Exploded views
▼区位分析图 Location analysis
▼平面图 Plan
▼剖面分析图 Section
▼剖面分析图 Section
▼立面分析 Elevation analysis
▼设计详图 Detail
▼设计详图 Detail
项目名称:卡尔德斯-德蒙布伊停车场
公司名称:Ravetllat Arquitectura
网站: https://ravetllatarquitectura.com/
联系邮箱:rqr@coac.net
项目地址:西班牙 加泰罗尼亚巴塞隆纳 卡尔德斯-德蒙布伊
完成年份:2019
其他合作方:Static (structures), JG Ingenieros (facilities), Nuno Almeida (landscape), Ingenieros Asociados (construction management)
图片来源:Adrià Goula
石笼墙系统建造:MUROXS
网站:www.gaviones.es
停车场配件供应: MEYPAR
网站:www.meypar.com
Project name: Parking in Les Hortes de Caldes de Montbui
Company name: Ravetllat Arquitectura
Website: https://ravetllatarquitectura.com/
Contact e-mail: rqr@coac.net
Location: Caldes de Montbui, Vallés Oriental, Barcelona
Completion Year: 2019
Other participants: Static (structures), JG Ingenieros (facilities), Nuno Almeida (landscape), Ingenieros Asociados (construction management)
Photo credits: Adrià Goula
Gabions wall system: MUROXS
Website: www.gaviones.es
Parking accesories: MEYPAR
Website:www.meypar.com
“ 它不仅是一个停车场,别出心裁的石笼墙系统被寄以诸多厚望。”
审稿编辑: gentlebeats
更多 Read more about: Ravetllat Arquitectura


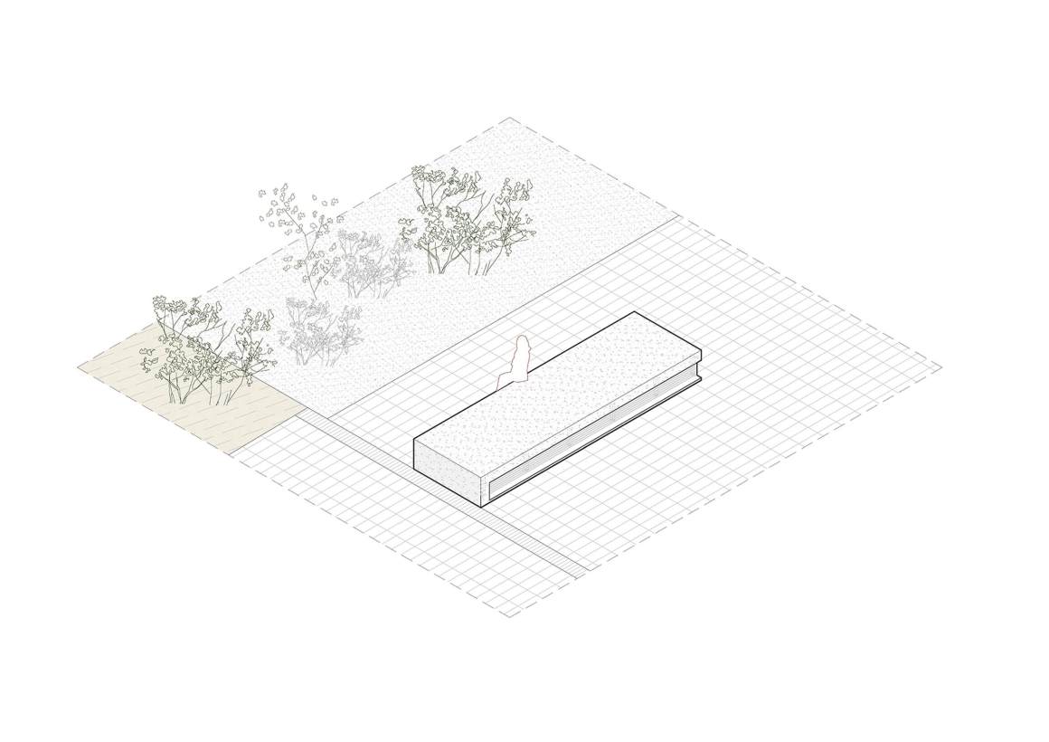
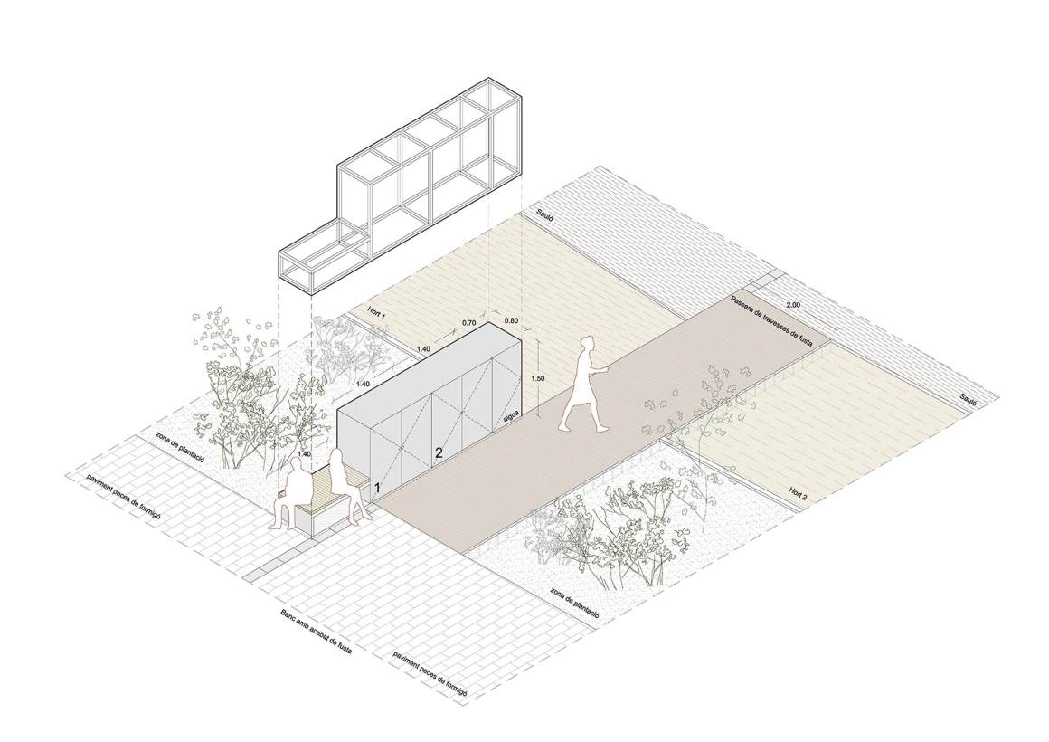
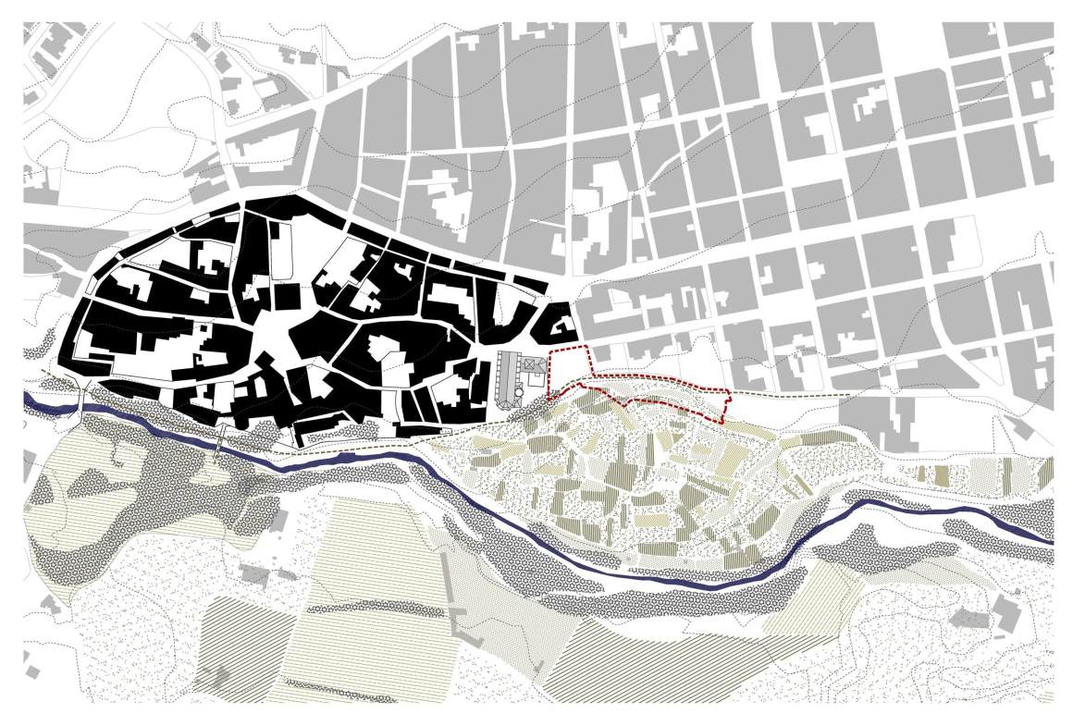
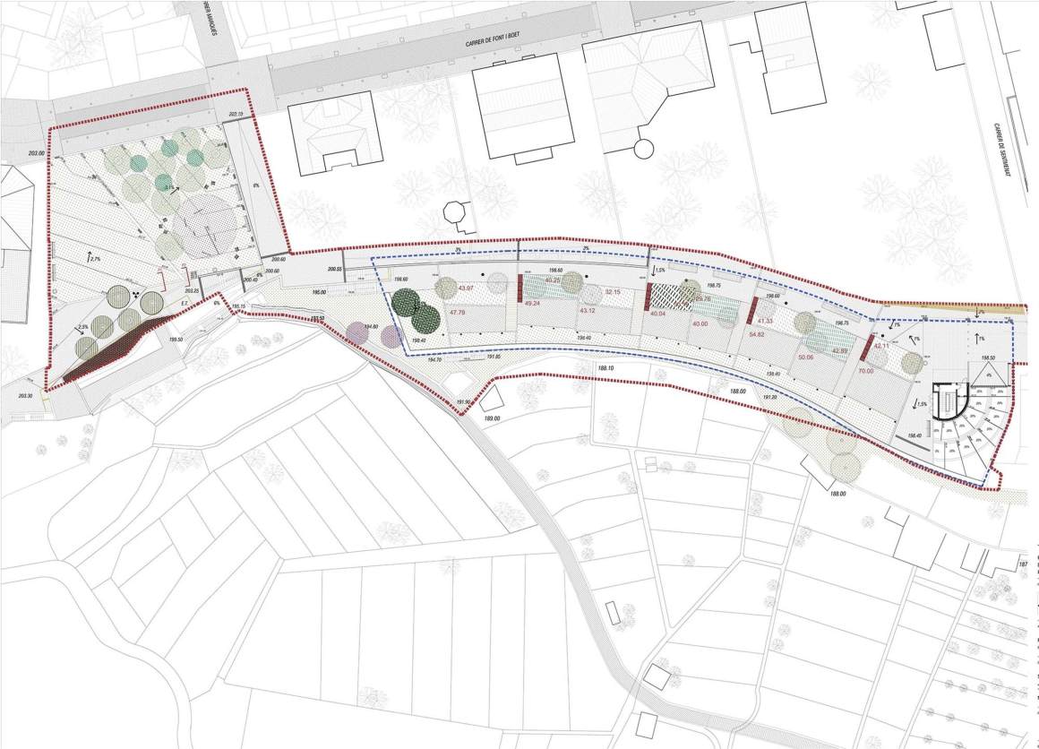
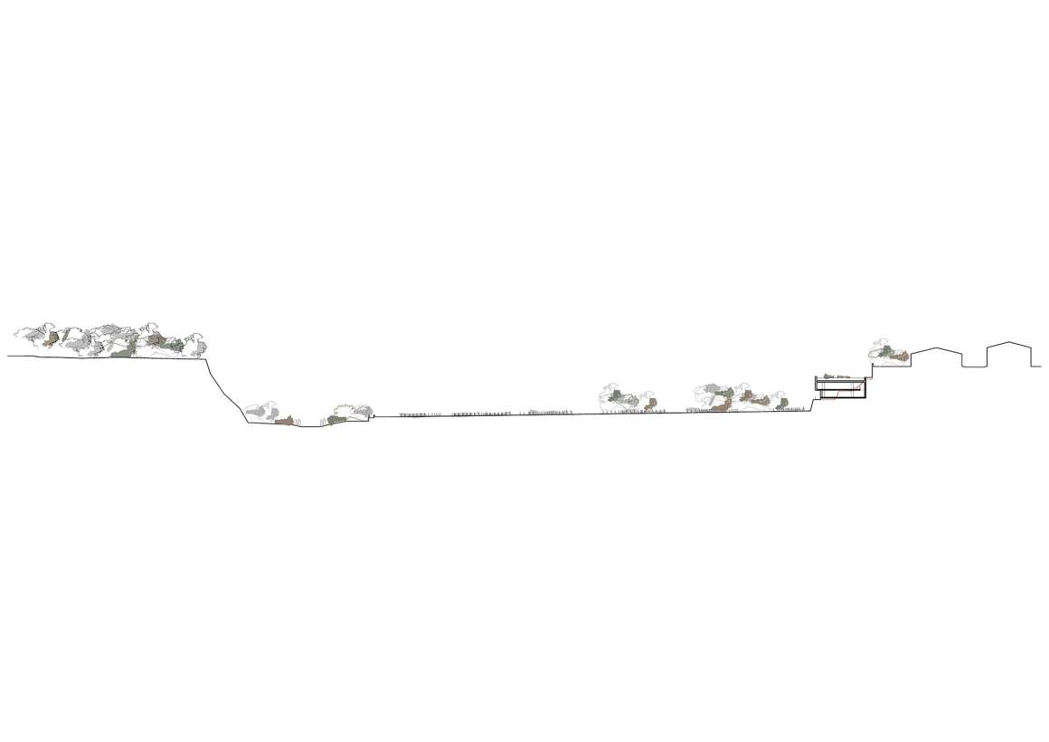
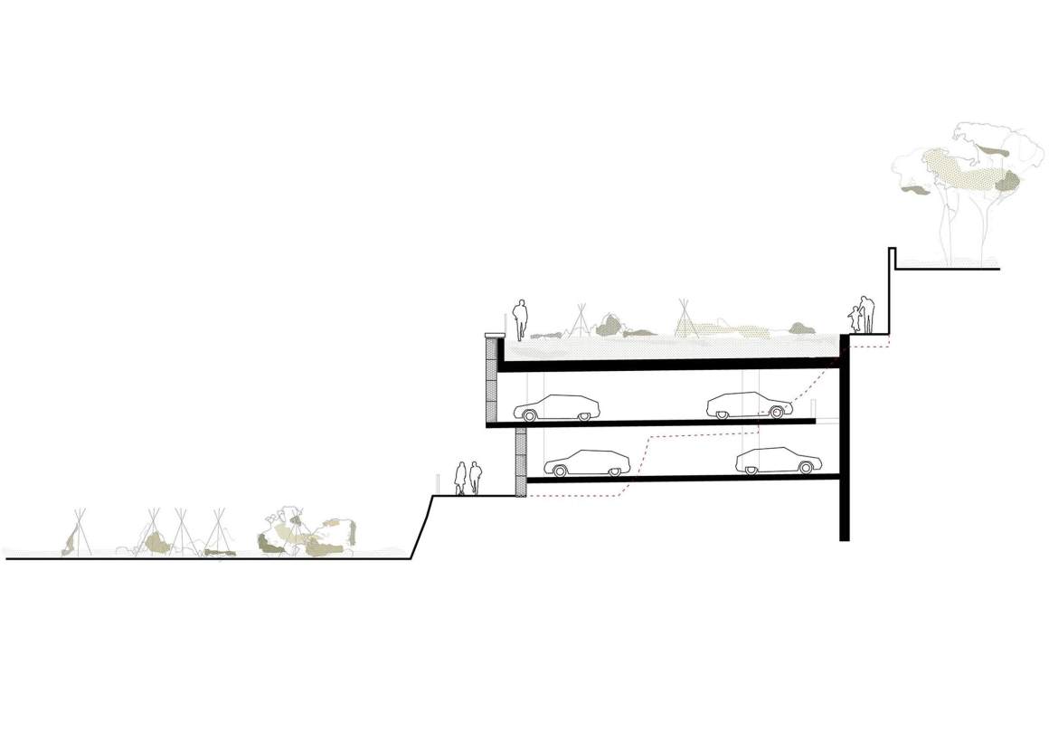
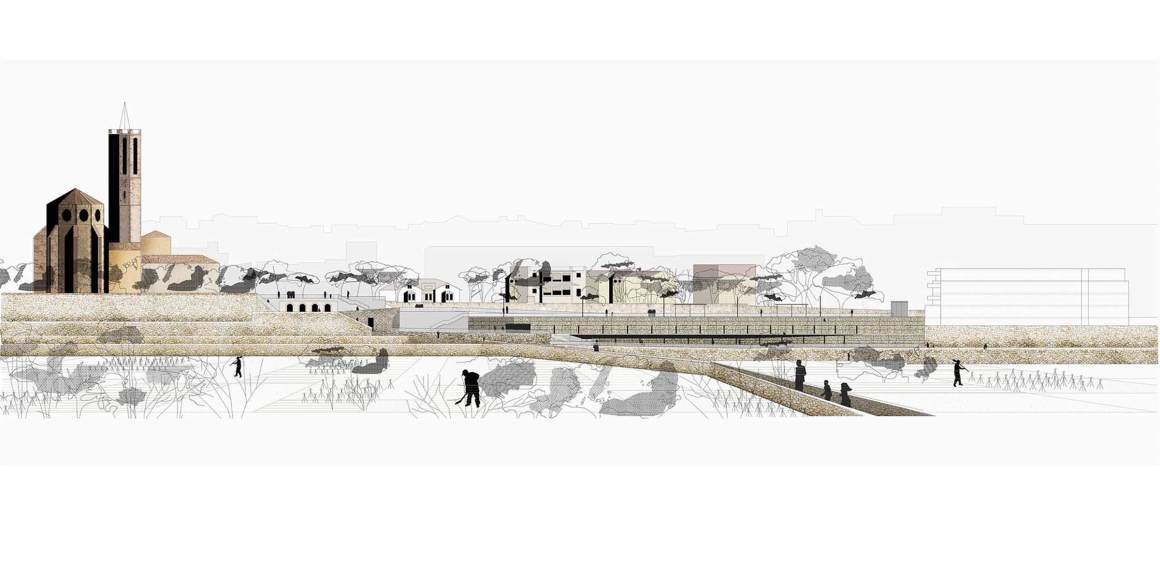
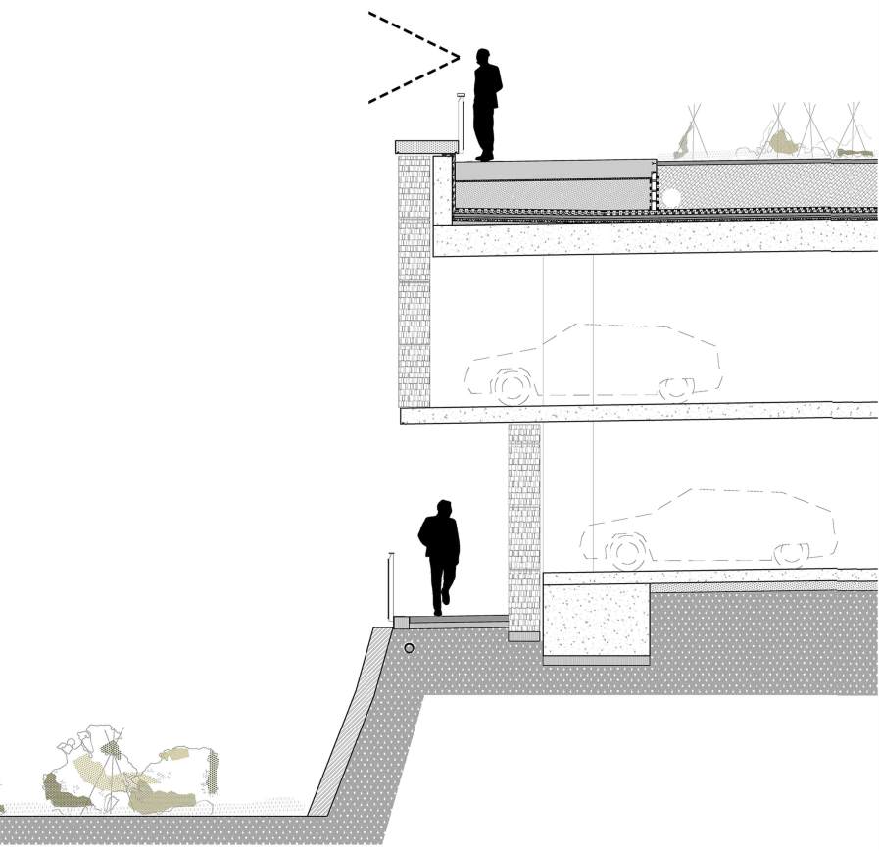
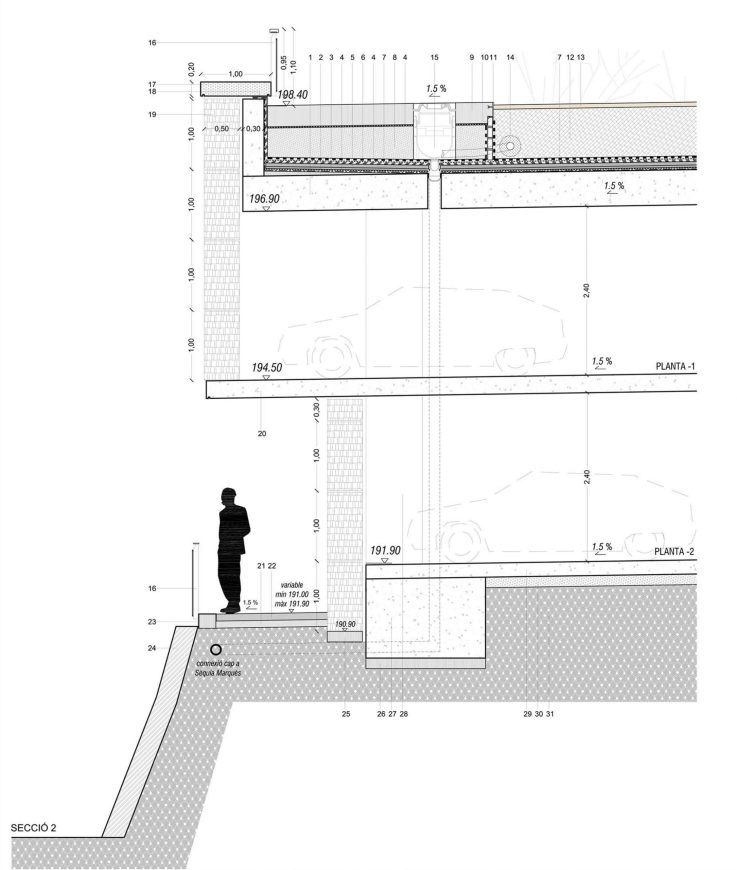


0 Comments