本文由 IDIN Architects 授权mooool发表,欢迎转发,禁止以mooool编辑版本转载。
Thanks IDIN Architects for authorizing the publication of the project on mooool. Text description provided by IDIN Architects.
IDIN ARCHITECTS: 该项目位于 Kwai 河畔,属于一个可举办婚礼、会议和研讨会等活动的小型度假酒店。设计的所有设施都要求能够满足未来扩建客房后的需求。相较于场地空间来说,目前客房占比较少,所以设计师希望更多地关注空间的功能,引用一句话来说就是:所获体验比所达地点更重要。设计师想要通过塑造一种感受和体验来达到这一理念,即可触的肌理,可看的风景,可听的风声,可闻到的雨后的泥土味,这些在度假村的任何地方都能体现。
IDIN ARCHITECTS: A small resort situated at the bank of Kwai river that can afford events such as weddings, conferences and seminar. The full event facilities are required to serve the future expansion of guestrooms on the back of the site.Due to the small number of guestrooms comparing to the site area, the designer wants to pay more attention on the space among functions referring to the quote that the journey is more important than destination.The concept is represented through senses of human i.e. touch the texture of material, sight the view and shadow, hearing the sound of wind, smell the soil after raining, that happen during the steps before plopping in any place in the resort.
在建筑布局上,设计师主要对公共空间做出了连接设计,保证其连通性,同时尽可能多地保留了现有树木。再利用场地狭长的特点,将功能性空间和主要空间,包括游泳池和庭院都沿河铺设,从其中任意空间都可以进入河景。
在游泳池和庭院的另一边,有一个单独的家庭套房,该套房是为家庭团体而设计的,这是设计师考虑到游客中可能会有以家庭为单位来居住的情况,人多热闹,但难免会出现干扰或噪音时候,而设计的套房。当然,因为房间面积很大,所以还能够作为新婚夫妇所需的蜜月套房。
The building layout simply creates the main circulation connecting all the common areas, while keeping the existing trees as many as possible. By taking advantage of narrow site, the function room building and all the main areas including swimming pool and courtyard laying alongside the river have access to the river view.
At the other side of the continuous space from swimming pool and courtyard lied an exclusive family suite in separated area provided for a group of family rather than a couple because of the possibility of disturbance noise. Otherwise, it can accommodate a spouse as a honeymoon suite type because of its spacious area, so the couple would be independent from the rest of the visitors in the other wing of the resort.
在进入度假中心的别墅区之前,游客会先经过作为过渡空间的半室外空间。所有的推拉门都可以打开,此时能将室内外空间融为一体,并能将室内到露台再到室外游泳池的任何动线串联起来。
In the villas which is the heart of the resort, visitors will be led through the semi-outdoor space which work as a transition space before getting into the indoor living area. All of the sliding doors can be opened widely to merge indoor and outdoor space together in the pleasant breezy day and also can support any activity continuously from indoor to the terrace further to the swimming pool outside.
▼泳池边别墅 pool villa
▼推拉门推开前后Push the sliding door back and forth
业主想要将右侧的地面降低三米或大约一层楼左右高度,以便减弱多功能庭院和游泳池与河流的空间距离感。要做到这一点,需要清除大量的土壤,这就使设计师产生了利用这些材料的想法。这是夯土墙的起点,夯土墙成为度假村的主要特色。
The basic requirement from the owner was to lower the level of the land on the right wing down for three meters or about one storey building as to pull multi-purpose court and swimming pool closer to the river. To achieve this, there would be a lot of soil to be removed which leading to the idea to utilize such material.That is the starting point of the rammed earth wall which become the main feature of the resort. The position of the rammed walls played both closure and opening roles.
▼特色夯土墙rammed earth wall
夯墙并非全封闭的状态,在有些地方,墙与墙之间会形成入口空间,游客能在通道之间穿梭,感受一种发现空间的寻觅感,这也呼应了前文所述的设计理念。特别是夯土墙本身的设计,它完全体现了设计师想要将感知理念传达给使用者的特点。
Sometimes, they were creating choices of accessibility which allow visitors to spend time along the pathway, supporting the core idea to focus on the space among functions. In particular, the rammed earth walls completely communicate the aforesaid human senses to the users as the designer intend.
塔拉别墅体现的是空间功能上的塑造,而不是流于表面的物质效果,引用老子所言:“我们把粘土塑造成一个罐子,但里面的空间可容纳我们想要的一切”。这个项目完美地将概念转化为一个实体建筑,另外这个项目是有效利用材料的显著例子,通过再利用剩余土壤作为夯土墙的材料,从而为度假村创造了独有的特色。特色的夯土墙作为实体形态,充分体现了设计理念,使游客在去往目的地的路上花费更多的时间去感知当下,引用一句话所言:所获体验比所达地点更重要。
Tara Villa is the project that designer values on the spaces among functions rather than the physical structure, referring to what Lao Tzu (Lao Zi) said “We shape clay into a pot, but it is the emptiness inside that holds whatever we want.”It is the project that perfectly transform the concept into a tangible architecture, plus the project is apparently an example of utilization material efficiency through the idea of re-using the leftover soil in its property to be the feature material as rammed earth wall and hence creates a unique character for the resort.The particular rammed earth wall has physical outcome that even encourages the design concept to allow users spend time along pathway and pay attention to the elements, related to the quote that the journey is more important than the destination.
▼夯土墙造景概念图concept of rammed earth wall
▼主大厅平面图及立面main lobby plan & elevation
▼餐厅平面图&剖面图 restaurant plan& section
▼小厅平面图,泳池别墅平面图&剖面图,家庭套房平面图smal lobby plan,pool villa plan & section,family suite plan
项目名称:塔拉别墅
地点:泰国Kanchanaburi
地址:泰国Kanchanaburi,Wangkrajae,71150号
设计-完成日期:2014-20/12/2019
使用面积(平方米):5900
业主:Pramot Kamolpantip
建筑师:IDIN Architects(Jeravej Hongsakul、Eakgaluk Sirijariyawat、Wichan Kongnok)
室内建筑师:IDIN Architects(Jureerat Korvanichakul)
结构工程师:Pakanut Siriprasopsothron
系统工程师:Eakachai Hamhomvong,Panot Kuakoolwong
承包商:Artcon Co., Ltd.
摄影: Depth of Field Co., Ltd.
关于材料:
夯土墙来自La Terra Sa
木材来自Radipine
乙烯基地板来自Vista
卫生间瓷砖来自Cotto Italia
PROJECT TITLE: Tara Villa
LOCATION: Kanchanaburi, Thailand
ADDRESS: Wangkrajae, Kanchanaburi, 71150, Thailand
START – COMPLETE DATE: 2014 – 20/ 12/ 2019
USABLE AREA (SQM): 5,900
OWNER: Pramot Kamolpantip
ARCHITECT: IDIN Architects (Jeravej Hongsakul, Eakgaluk Sirijariyawat, Wichan Kongnok)
INTERIOR ARCHITECT: IDIN Architects (Jureerat Korvanichakul)
STRUCTURAL ENGINEER: Pakanut Siriprasopsothron
SYSTEM ENGINEER: Eakachai Hamhomvong, Panot Kuakoolwong
CONTRACTOR: Artcon Co., Ltd.
PHOTOGRAPHER: Depth of Field Co., Ltd.
ABOUT THE MATERIAL:
Rammed earth wall from La Terra Sa
Wood from Radipine
Vinyl flooring from Vista
WC tiles from Cotto Italia
更多read more about: IDIN ARCHITECTS


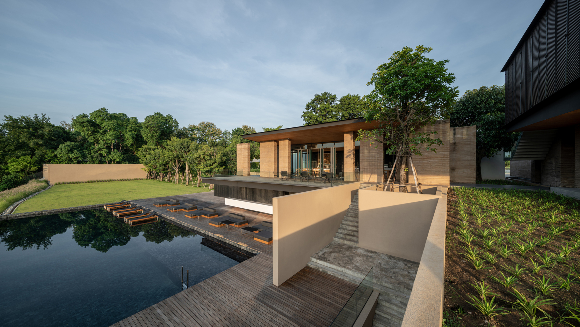
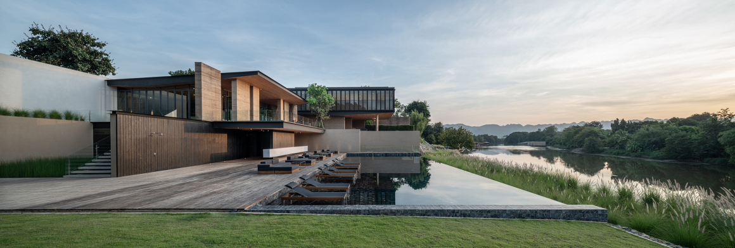
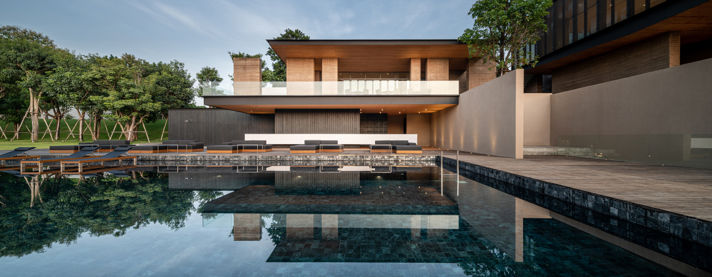
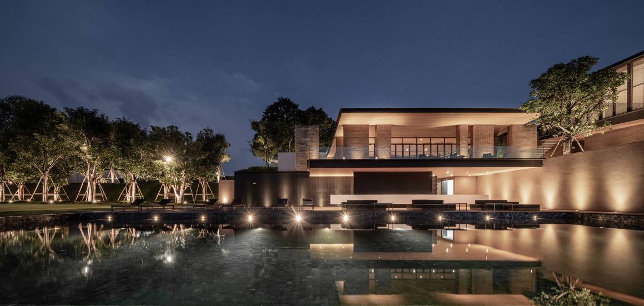
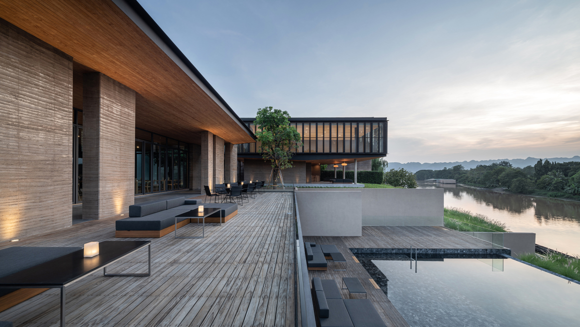
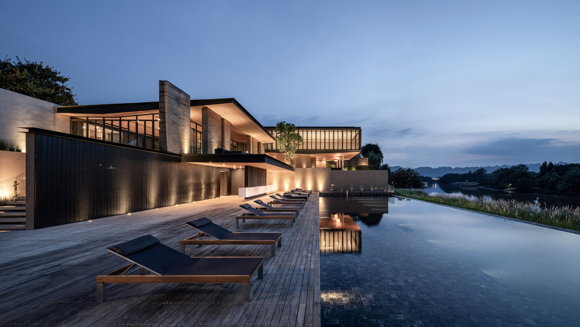

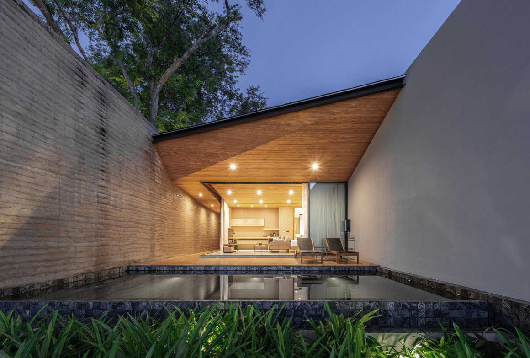

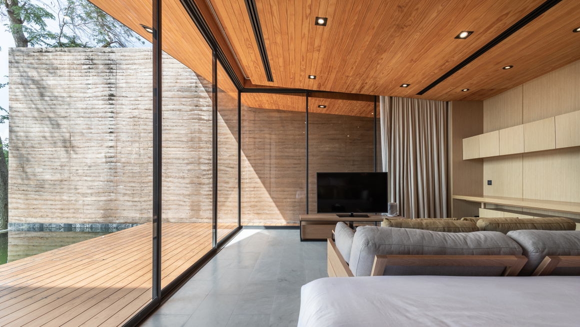
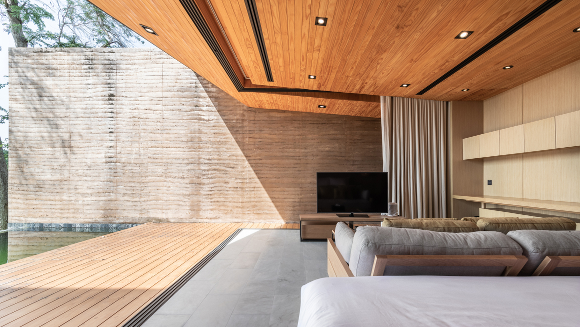
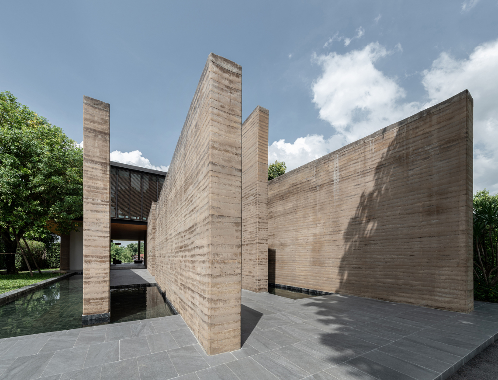
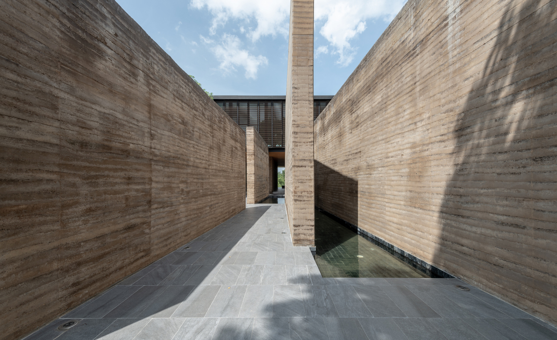
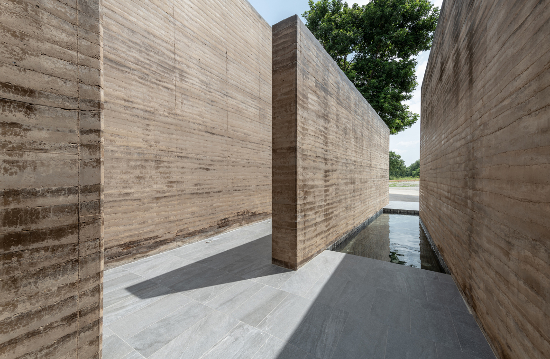
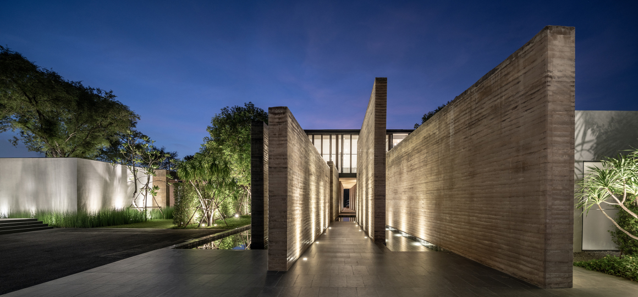
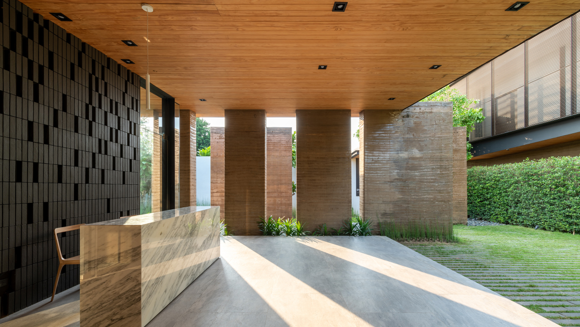
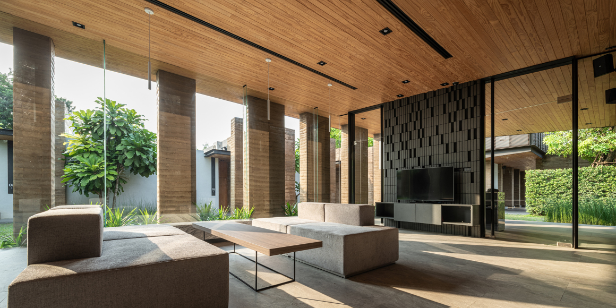
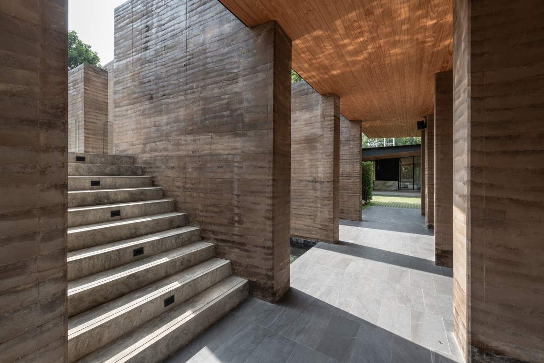
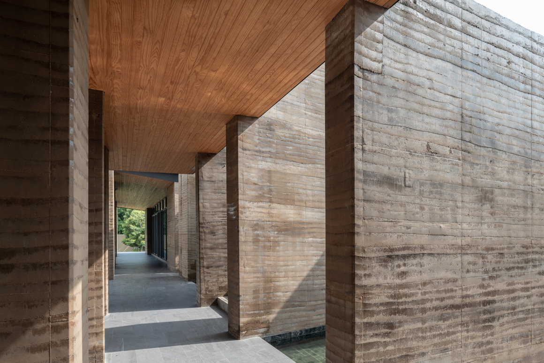
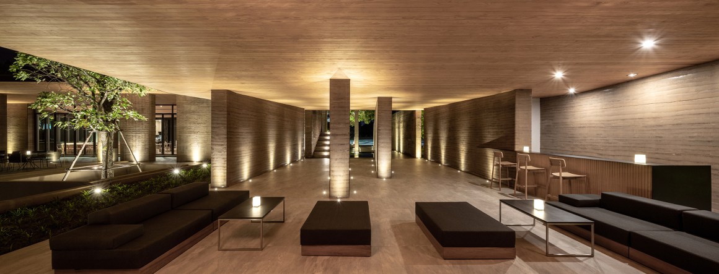
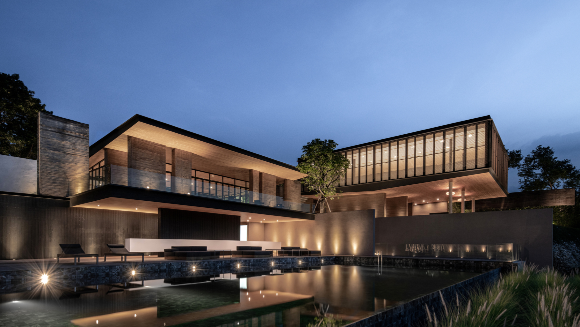
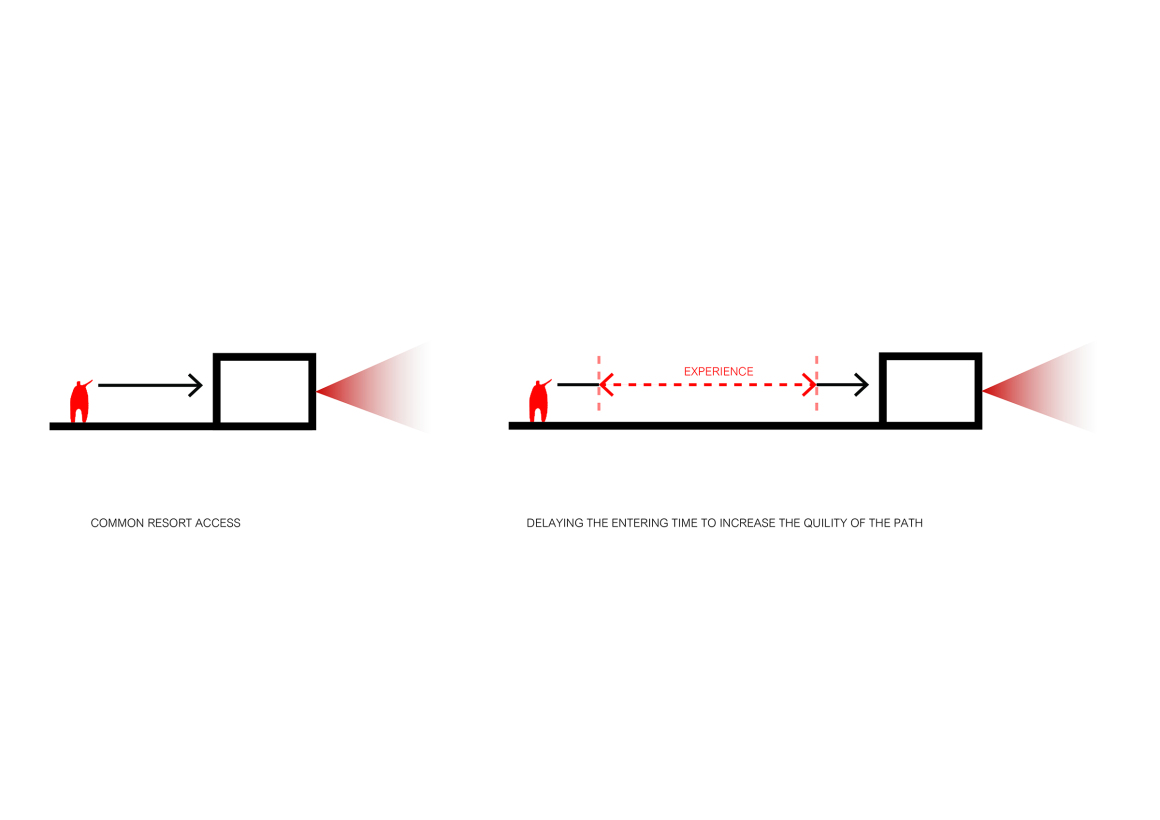
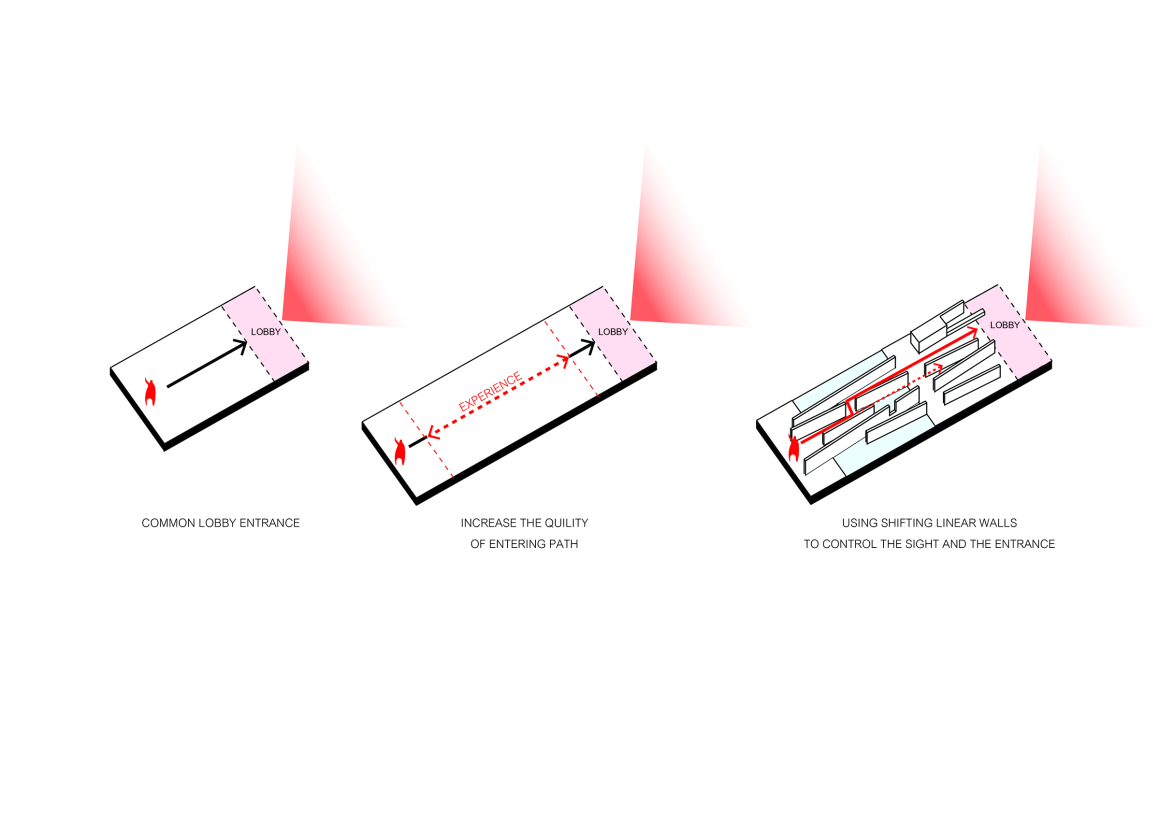
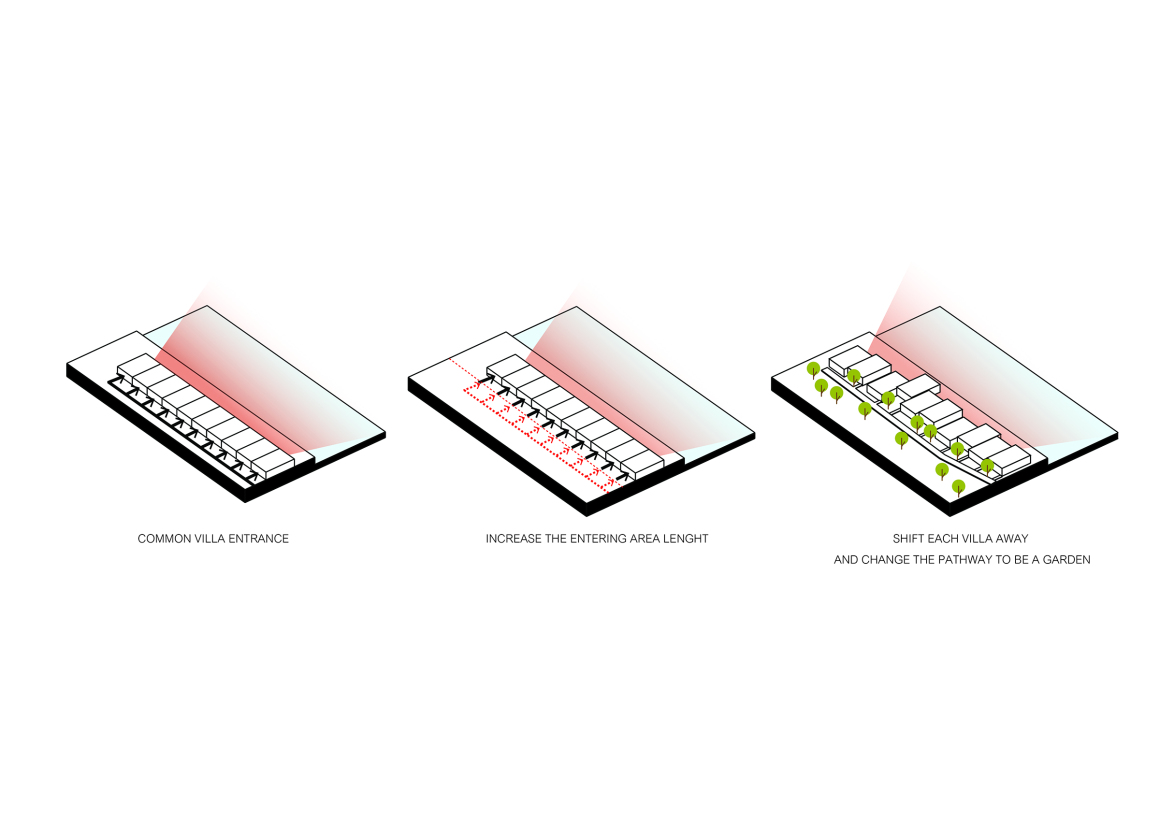

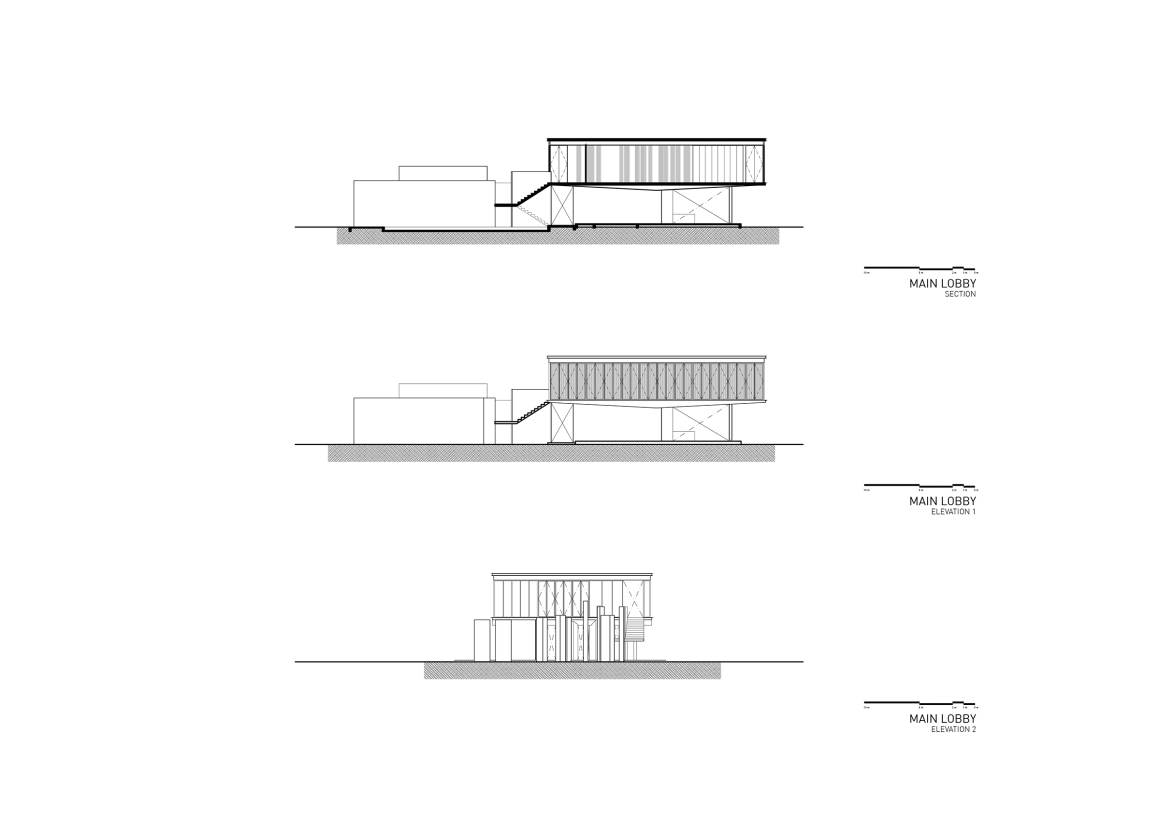
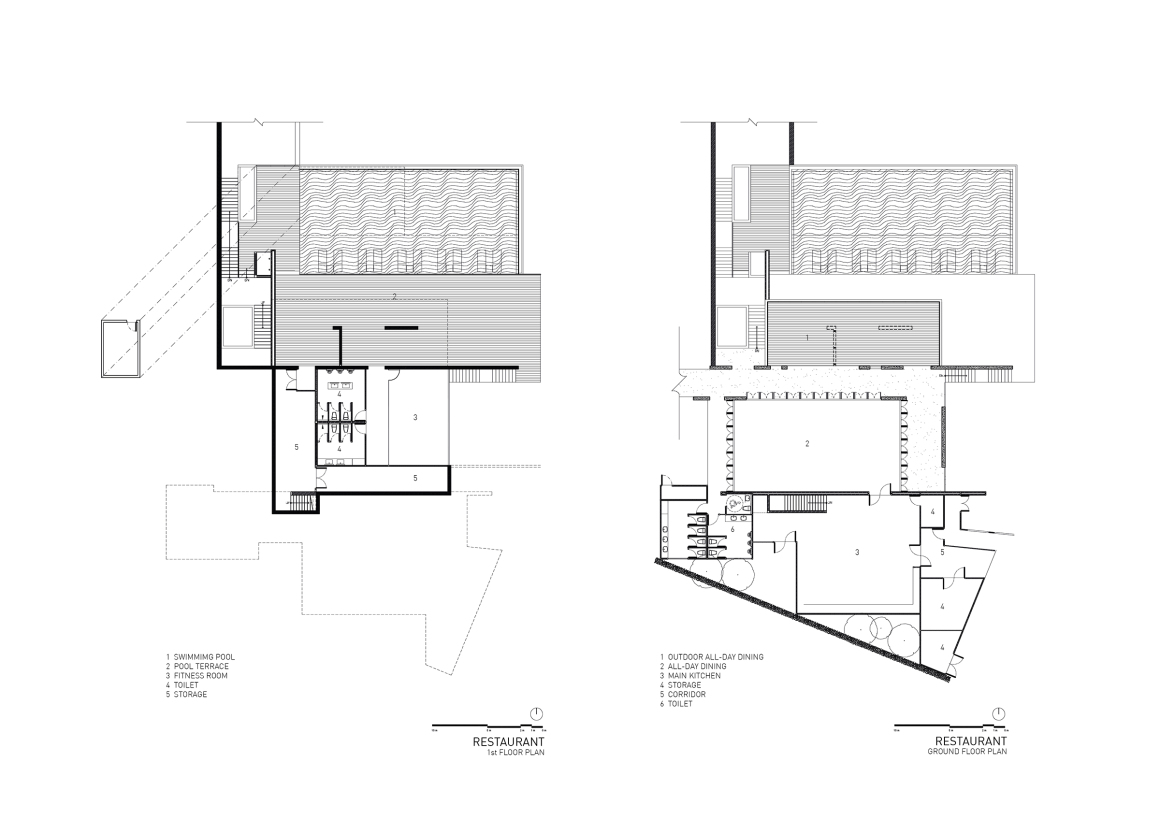
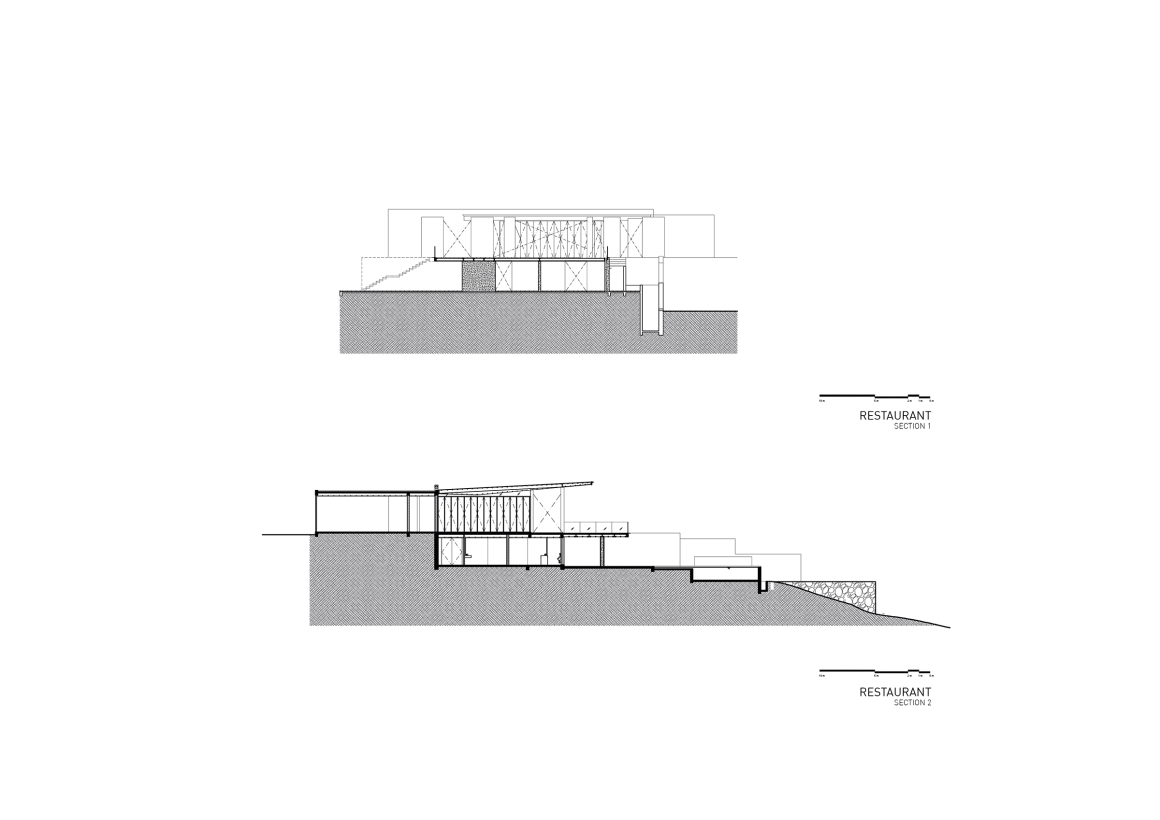





wow!