本文由 O’DonnellBrown 授权mooool发表,欢迎转发,禁止以mooool编辑版本转载。
Thanks O’DonnellBrown for authorizing the publication of the project on mooool, Text description provided by O’DonnellBrown.
O’DonnellBrown:该户外社区教室的原型由O’DonnellBrown设计建造:一个采用几何韵律设计的自适应可拆卸功能性学习环境,主要服务于学校和社区团体。这个完全自主开发项目与工作室正在进行的社区和教育项目类似,都旨在探索人、场所以及学习之间的关联。
O’DonnellBrown has designed and built a prototype for an outdoor Community Classroom: an adaptable, demountable learning environment for schools and community groups, which employs a functional, rhythmic geometry and design. The entirely self-initiated project has been developed in parallel with the practice’s ongoing community and educational projects, as a resource to explore connections between people, places and learning.

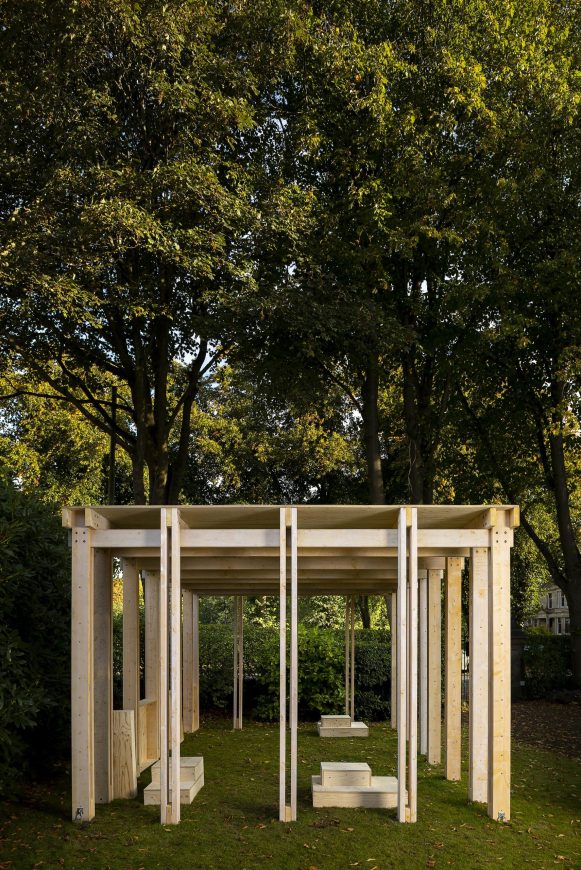
这个教室致力于打造一个健康有趣的多元化学习环境,以促进和支持使用者积极独立的学习。这一点非常符合卓越课程和国家发展大框架的要求,注重包容性学习和心理健康。
The classroom is intended to promote and support creative and independent learning in a healthy, versatile and fun environment. It has been designed in line with the Curriculum for Excellence and the National Improvement Framework, to facilitate inclusive learning and mental wellbeing.
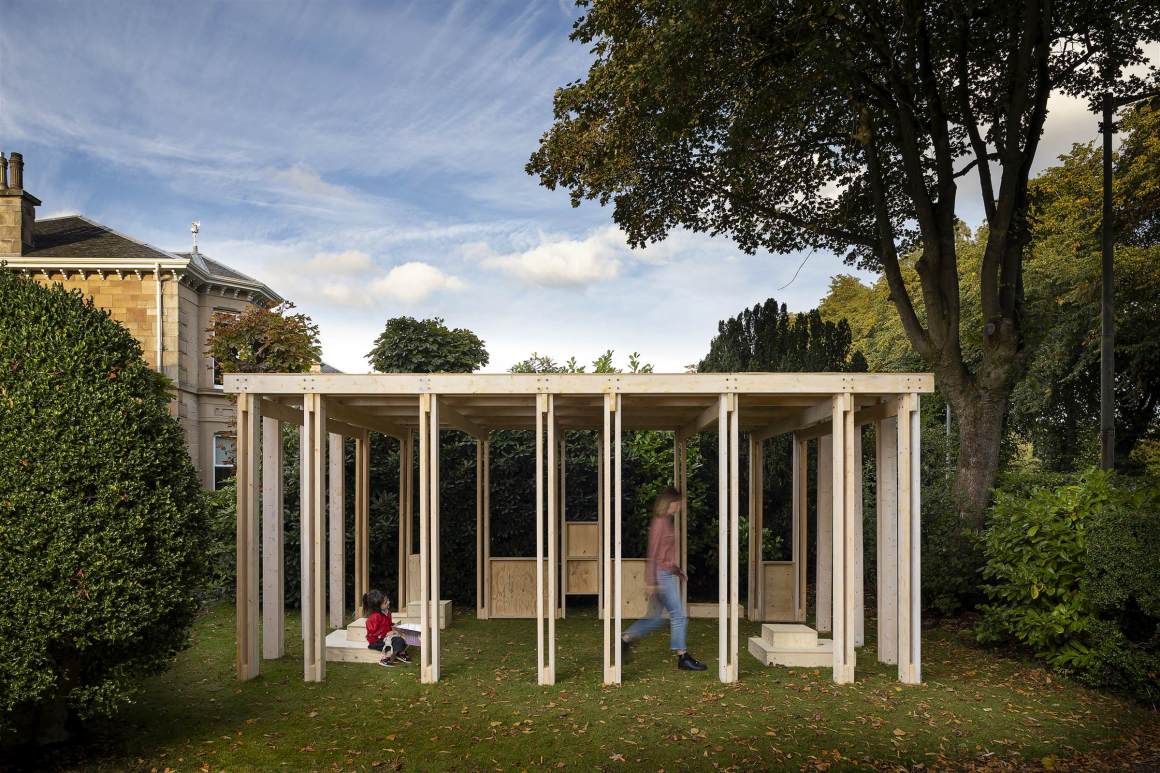

教室的设计出发点是制作一套易于使用的、简单的和可拆卸的部件,保证建筑核心吸引力的同时,提炼出最纯粹的功能形式。因此采用了标准尺寸的木材搭建形成基础主体框架,用于放置和重新配置胶合板模,从而满足不同活动和居民的需求。该套件还配备了一本简单易懂的手册,以及可充当座位、架子、操作台,甚至展示台面的模块,鼓励人们参与到构建和定义这个属于自己的空间的创造性过程中来。
The design approach was driven by an aspiration to produce an accessible, simple and demountable kit of parts which at its core was architecturally engaging, yet distilled to its purest functional form. Standard structural timber section sizes provide a skeletal frame, forming the basis for plywood modules to be placed and reconfigured to suit a diverse variety of activities and inhabitants. The kit comes complete with an easy-to-follow manual and modules may provide seating, shelving, worktops or even presentation surfaces, all while engaging and empowering its hosts in the creative process of constructing and defining their own environment.
▼可拆卸的部件 Demountable kit of parts
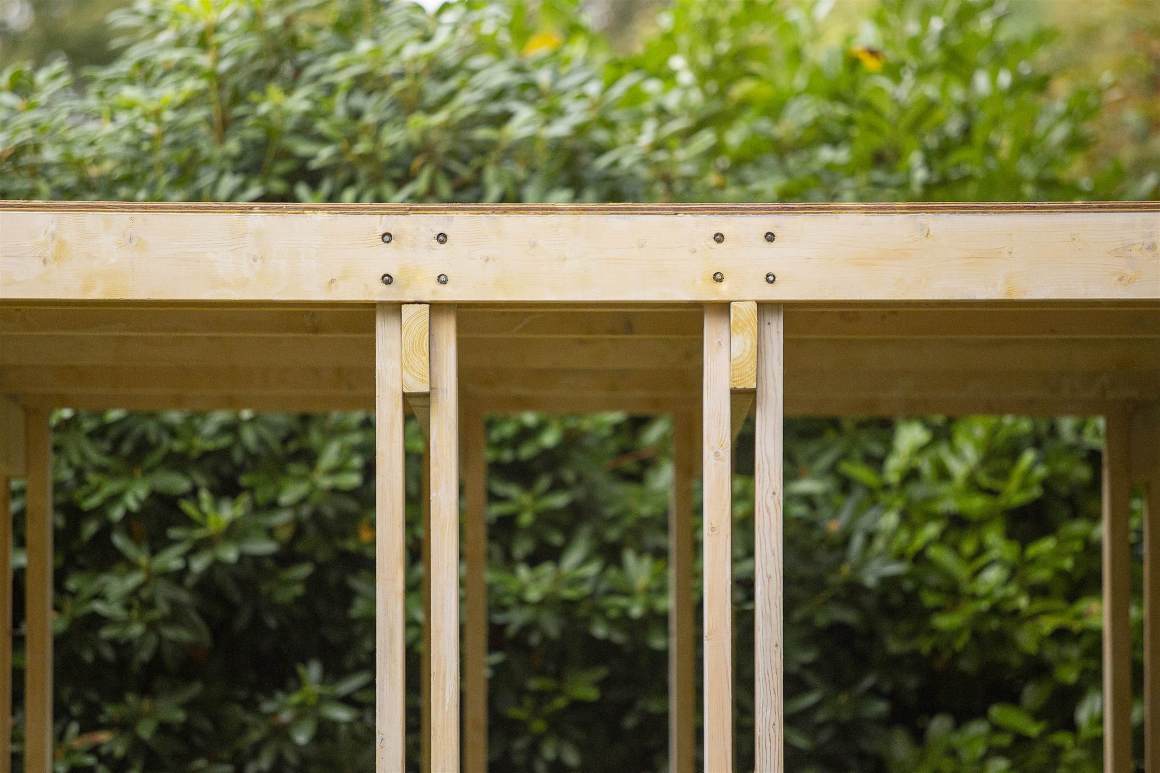
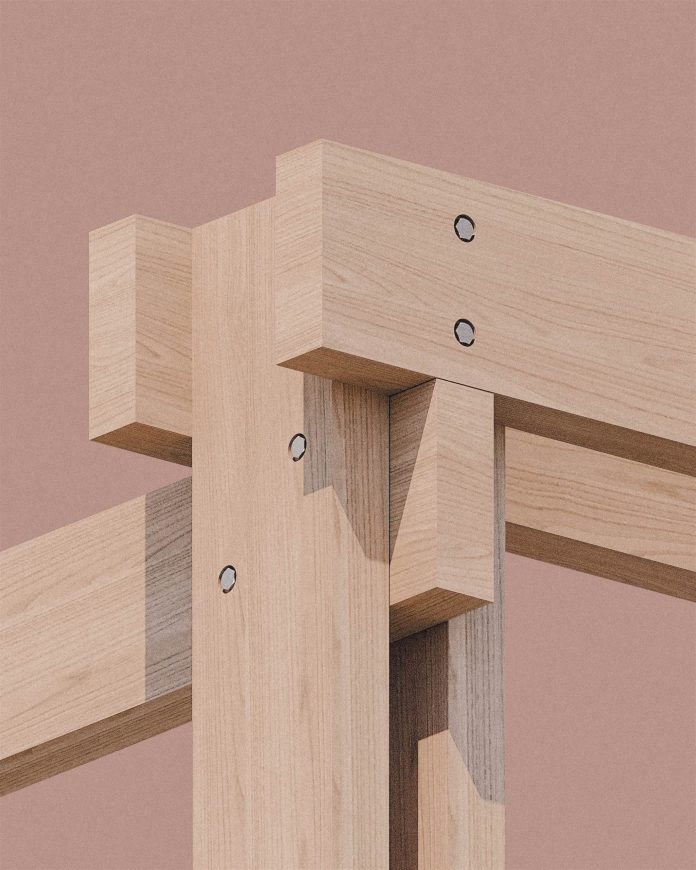
O’DonnellBrown在打造社区参与型和学员主导型空间的理念驱动下,与国家儿童慈善机构Barnardo’s Works 展开密切合作,与年轻人一起参与建造该原型。甚至包括RIAS和Saint-Gobain在内的其他赞助商和利益相关者,都参与了该项目,深度感受了建筑师对该项目的愿景和抱负。除此之外,他们也在材料方面提供了支持,比如主体框架的木材和其它工程结构的投入。这个社区教室已经举办了多场社区研讨会和活动,包括当地 Nan McKay Hall组织的手工活动。
Driven by a shared commitment to community engagement and learner-led activity, O’DonnellBrown worked closely with the national children’s charity Barnardo’s Works to identify young people to build the prototype with. Other sponsors and stakeholders, including the RIAS and Saint-Gobain, have also been integral to the project, sharing the architects’ vision and aspirations. Support has been provided in the form of materials, such as the timber for the structural framework, and structural engineering input. The Community Classroom has hosted a number of community-based workshops and events, including a craft workshop programmed by Nan McKay Hall, a local community hall.
▼手工活动 Craft workshop
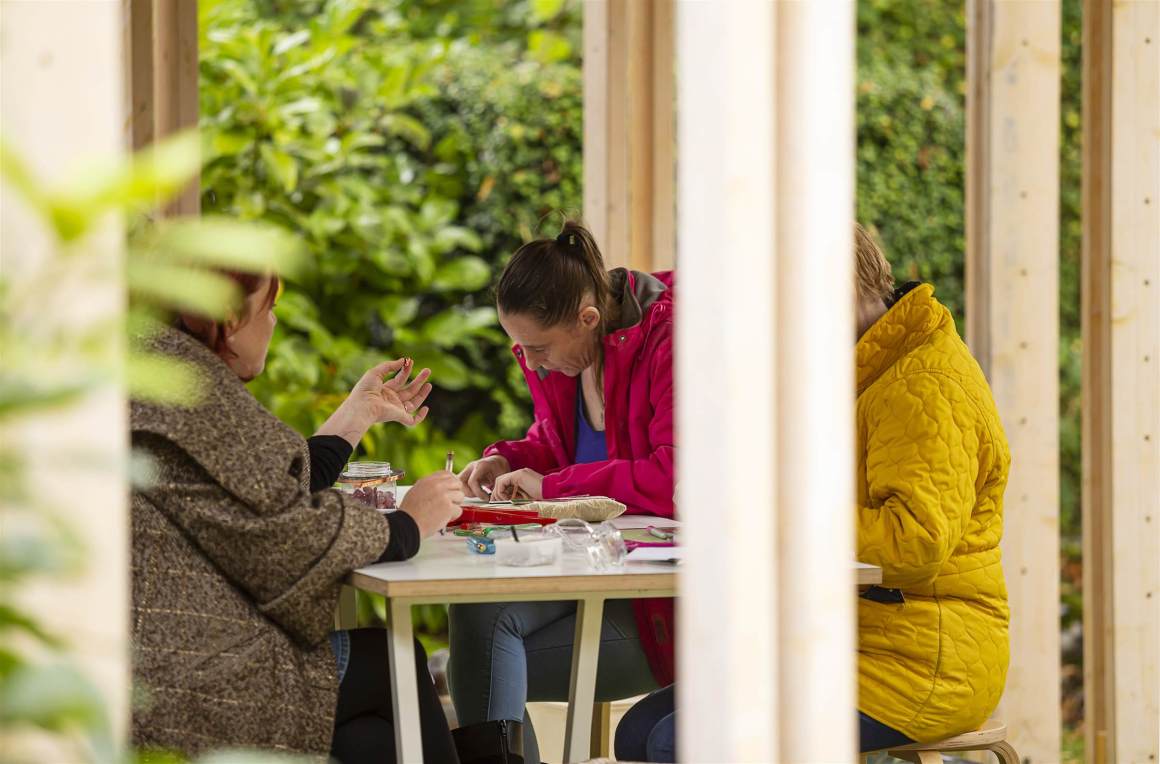
O’DonnellBrown正积极地向更多用户推广该系统,扩大其在学校和社区的影响力,提升大众在基础设施方面的幸福感。
O’DonnellBrown is working proactively to encourage future take-up of the system by a diverse range of users, increasing its reach throughout schools and communities, to improve provision for sectors integral to our collective well-being.
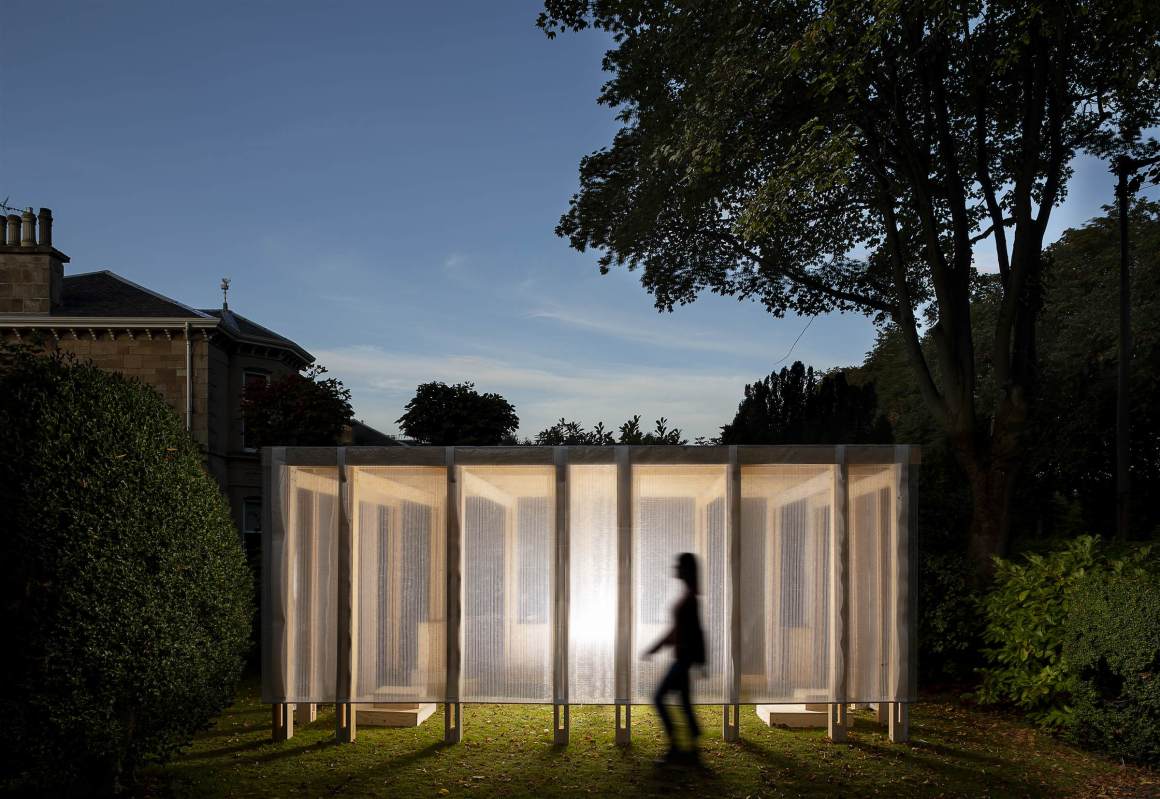
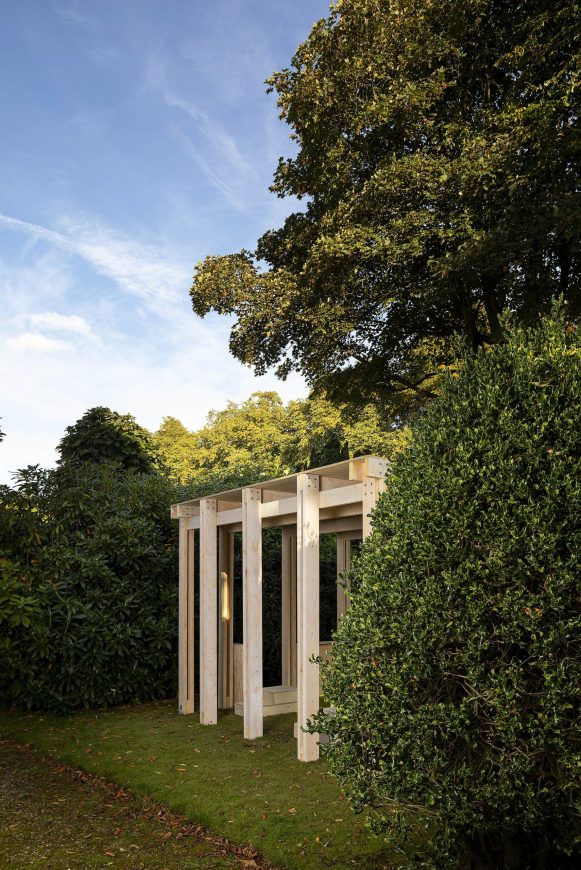
儿童慈善机构的Tommy McDade表示:“我们的一个项目工作人员和一小队年轻人自愿参与建造了这间教室,很高兴能成为社区教室的一份子。这一经历让年轻人更加理解团队合作和有效沟通的意义,同时也深入了解该领域的工作,有助于他们未来发展自己的职业规划和事业抱负。” O’DonnellBrown的总监Jennifer O’Donnell说:“利用我们自主开发的项目来解决社会问题对我们而言至关重要,我们也相信社区教室这个项目能够提高人们对户外学习环境的期望。”
Tommy McDade, Barnardo’s Works, said: ‘We were delighted to be part of The Community Classroom – one of our project workers and a small team of young people volunteered to help build the classroom. The experience helped the young people understand more about the value of teamwork and effective communications, while also gaining insight into working in this sector. This has helped them to further develop their job prospects and career ambitions.’ Jennifer O’Donnell, Director, O’DonnellBrown, said: ‘Using our self initiated projects to pursue societal issues is important to us and we believe that the Community Classroom can help raise expectations for what an outdoor learning environment can be.’
▼立面图 Elevation Graphic
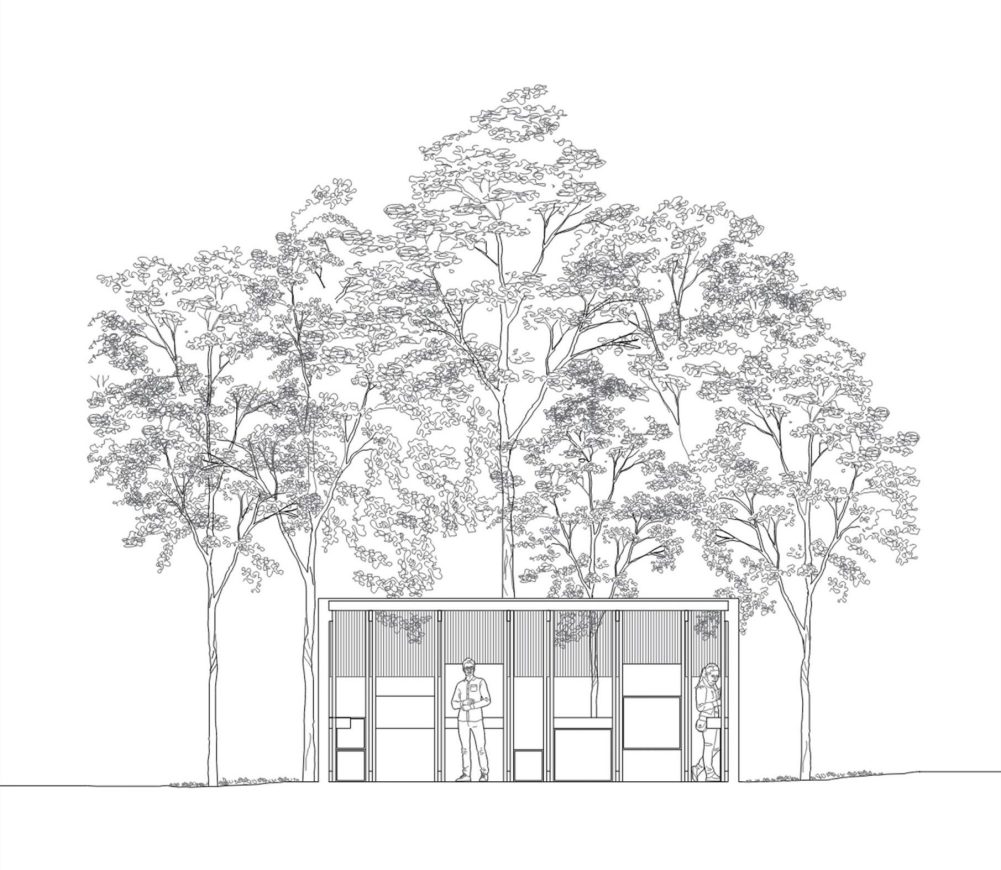
▼爆炸图 Exploded Axonometric

▼颜色测试图 Colour Testing Diagram
项目地址:格拉斯哥圣安德鲁斯路84号,G414
完成时间:2019.9
室内面积:24m2
工程费用:£10,000 (£416/m2)
客户:N/A (self-initiated)
建筑师:O’DonnellBrown
结构工程师:Design Engineering Workshop
合作&赞助方:Three Four Five Joinery, RIAS, St Gobain
照片来源:© Ross Campbell
Address: 84 St Andrews Drive, Glasgow G41 4EQ
Completion: September 2019
Gross internal area: 24 m2
Construction cost: £10,000 (£416/m2)
Client: N/A (self-initiated)
Architect: O’DonnellBrown
Structural engineer: Design Engineering Workshop
Collaborators &sponsors: Three Four Five Joinery, RIAS, St Gobain
Photography: © Ross Campbell
“ 用最简单的结构满足最基础的需求,但却带来最深刻的意义。”
审稿编辑: gentlebeats
更多 Read more about: O’DonnellBrown







0 Comments