本文由 奥雅设计 L&A Design 授权mooool发表,欢迎转发,禁止以mooool编辑版本转载。
Thanks L&A Design for authorizing the publication of the project on mooool, Text description provided by L&A Design.
奥雅设计:漳州碧湖市民生态公园是体现景观都市主义理念的市民公园,生态导向型社区发展和公共休闲特色的城市名片。奥雅景观设计团队在滞洪区现状的基础上,建立起相适应的湿地生态系统,架构城市功能与开放空间的有机联系,形成健康又充满活力的公共空间。
L&A Design:A public leisure open space, an eco-oriented community, a business card for the city, Zhangzhou Bihu Lake Eco-Park perfectly reconciliation these three concepts into landscape urbanism. Base on the current situation of detention basin, the task of the landscape architect focused on three aspects: build a wetland eco system, create an organic connection between urban function and open space, and provide a healthy and vibrant public environment. Bihu Lake provides a visionary example for developing cities.
▼视频 Video
▼生态岛 Eco-island
从自然景观、城市景观和文化景观三个方面,碧湖为发展中城市如何平衡可持续发展战略与经济需求、历史遗产保护提供了极富远见和参考价值的案例。项目的成功不仅改变了整个城市的发展格局,也使地方管理者看到对绿色基础设施的投入所能够带来的经济与民生的双赢,进而影响了后续城市发展政策与市民文化变迁。
It successfully balances economic needs and historical heritages, further more changes the city’s urban development pattern and affects subsequent urban development policies and public cultural change. The sustainable strategies show the potential benefits that investment in green infrastructure can be.
▼亲水步道 Waterfront path
项目历经国际竞赛、城市规划、景观设计三个阶段,客户的要求是依托基地内规划的滞洪水体,建设城市级别的生态休闲水体公园,并通过公园周边住宅和公共服务设施的开发建设,打造一个城市生活与自然山水环境交相辉映的城市生态园区。景观设计师团队抓住这个机会,设置生活水岸、文化水岸和生态水岸,三条水岸相互穿插渗透,共同构建生态公园的功能构架,并以水的形态将碧湖中东西两边公园用地联系起来,将各功能区域有机串联。树立城市新形象,使漳州完成从绿色滨江城市走向蔚蓝滨海城市的转型,实现功能拓展与区域统筹协调,注重生态自然,实现经济发展与生态环保的共赢。
The project evolved in a three-stage process of international competition, urban planning and landscape design. The landscape architect team seized this opportunity to explore innovative concepts to build a city-level eco-recreational water park based on the detention basin, with a multifunctional green space that provides recreational opportunities for its citizens. The living, cultural, and sustainable waterfronts intersperse and cross each other. Together they make up the functional framework, creating a new image of the city.
▼荷花池 Lotus pond
以住在碧湖边自豪 Be Proud to Live Beside Bihu Lake
公园的设计根据与周边用地的划分,设置开放性的公园边界,以生活水岸、文化水岸和生态水岸三个主题,纵向上与周边城市功能形成呼应,横向上三条水岸相互穿插渗透,共同构建生态公园的功能构架。每幅条带关联并凸显水岸线及相应的功能设施和活动内容。
The open boundary of the park echoes the surrounding city function, while its three horizontal waterways intersperse with each other. The functional framework highlights the waterfront and the corresponding facilities and activities.
▼老旧建筑和历史文脉的保留成为现代风格的碧湖公园中独特的点缀,延续了当地族群世代习俗与生活方式 The preservation of old buildings and historical context is a unique ornament in the modern-style Bihu Lake, which lasts the customs and lifestyles of the local ethnic groups for generations.
▼蔡氏宗祠上保留的精致古朴的龙形走兽 The delicate and primitive dragon-shaped animals preserved in Cai’s ancestral hall.
在建设过程中,原址保留了位于碧湖周边的蔡氏宗祠和萃英庙,为保留两棵古老的榕树规划设计了人工岛,建成以后又异地迁入县级文保溪头蔡氏宗祠。老旧建筑和历史文脉的保留成为现代风格的碧湖公园中独特的点缀,常年香火不断,也延续了当地族群世代习俗与生活方式。
Aside from retaining the Cuiying Temple and Cai’s ancestral hall, an artificial island was designed to preserve two ancient banyan trees. In the preservation process, the old buildings and their historical context became a unique charm in the lake’s new modern park. The burning incense is still continuously curling upwards in those ancestor temples and shrines, which have preserved the local ethnic customs and lifestyle.
▼人工岛屿上有82年树龄的古榕树 There are 82-year-old banyan trees on the artificial island.
此外,公园中还新建了儿童活动区域,城市记忆馆,湿地教育区以及滨湖商业区等功能设施。建成以来,这个充满活力,全年无休的公园已成为了当地居民日常生活的一部分。人们在南门“天空草坪”上放风筝,孩子们在滨湖广场上跳舞追逐,年轻人在白鹭飞翔的栈道边骑行或跑步。漳州市也因此第一次由德国卡特尔引入了国际性的公共艺术展在公园内举办。漳州市民因为碧湖领略到了完全不同的文化视野与思维方式。
In addition, the park also contains a children’s playground, city memorial museum, wetland education area and business district, as well as other facilities. Since its inception, the vibrant park is open year-round and has remained at the center of local life. People fly kites on the Sky Lawn, children dance in the lake square, and young men ride and run while egrets fly above. In the year of 2013, for the first time, Zhangzhou citizens enjoyed a completely different cultural vision and way of thinking through an international public art exhibition along the lake called “All the Way from Kassel,” which drew inspiration from dOCUMENTA, a world-class art event held every 5 years in Kassel, Germany.
▼沙滩、鹅卵石、浅水池、吊桥,组成了儿童玩耍的欢乐场地,充分满足了周边儿童户外活动的需求 Beach, pebbles, shallow pool and suspension bridge provide children a playground for playing, meeting the children demand of outdoor activities.
▼骑行步道与亲水步道 The cycling path and waterfront path
▼市民与公共艺术 Citizens and Public Art
通过设立商业文化街及码头建立最便捷的从城市生活区到碧湖水滨的路径,对应城市的水系脉络创建水系统的对接,结合城市道路轴线设置对景将视线引入到湖水面上,并依托湖与城市连接的界面,产生有效的边缘经济,创造具有城市生活特质的文化生活。
The establishment of a commercial culture street and dock created a convenient path from the living area to the waterfront. F&B relied on the lake and connected the city interface to create a cultural life with characteristics of urban life, resulting in an effective business.
突出生态自然,尊重地方特色,激发社区活力的设计原则使这个市民生态公园成为了大家的绿色梦想之地。漳州市民更是以住在碧湖边而自豪。
Highlighting the sustainable nature with respect for local characteristics stimulated the vitality of the community. The public park has become a green dream land for everyone. It is said in Zhangzhou that everyone is proud to live beside Bihu Lake.
低影响开发的生态公园 Low Impact
景观设计师通过引入九龙江水进入人工湿地岛群中净化和过滤,可持续、节能地解决景观水质、水量和防洪排涝问题。利用总体高程,形成湖水区域内循环,创造水源涵养区,以人工湿地、湿地浮岛、雨水花园、生态明沟、绿色屋顶与墙面等诸多的生态工程和设施对水源进行渗透、滞纳、涵养和利用,引导收集和汇集处理雨水至湖体,补充景观用水。约800亩的湖面与路面之间保持一米左右的高差,在雨洪、台风季节可以提供100万方的蓄水量。
By drawing the Jiulong River water into the artificial wetland islands through a system of purification and filtration, landscape architects brought a sustainable, energy-saving solution to water quality, flood control and drainage problems. The use of the overall elevation and the lake’s inner circulation created water conservation areas. Solutions such as artificial wetlands, floating island, rain garden, ecological ditch and several other ecological engineering were used for water operations and maintenace. In order to provide 100 million squares to maintain storm water and flood during typhoon season, there is 1 meter height between the 54 hectares of the lake and the road level.
▼生态碧湖 Ecological Bihu Lake
碧湖公园的生态恢复速度迅速。水体成为公园整个系统及各种功能实现的有机联系和纽带,成为公园的灵魂。在东区北侧设置的完全不上人的生态岛已经成为众多鸟类的栖息地,公园周边常年都可以看到鸟类与人和谐共生。
Bihu Lake Park’s ecological restoration was rapid. Water as a whole system bring a variety of functions to all, has become the soul of the park. In the northeast side of the lake, a no man’s island had become a habitat for many birds. All year round, the birds including egrets and ardea cinerea can be seen amongst people in harmonious coexistence.
公园内四季变化的图片成为社交网络上漳州的新名片。人们在公园的跑步锻炼,儿童在沙坑、水池和游乐场里嬉戏追逐,情侣在湖畔互诉衷肠,进香之后的耄耋老人在古老的榕树下乘凉。每逢节假日,喧闹的人群或聚集在碧湖北侧入口的广场上,或相约在南门“天空草坪”上放飞风筝,市民们把这里当做自己城市的必去之处向远道而来的朋友推荐。这座城市,因为这个公园成功,发现了未来发展的新方向。
Bihu Lake’s four seasons has become Zhangzhou’s new city landmark. Loacal person love it: Runners jog in the park, children play and chase in the bunker, pool and playground, couples enjoy time with each other, elders rest under the ancient banyan tree after offering incense at the temple, noisy crowds gather in the square, and families fly kites on the Sky Lawn. The People here recommend Bihu Lake as a must-see place to their friends who have come from afar. Thanks to this lake, the city has found a brand new confidence for future development.
▼总平面图 Master Plan
项目名称:漳州碧湖市民生态公园
客户:漳州城投集团漳州市碧湖生态园开发建设有限公司
项目地址:福建省漳州市
项目设计 & 完成年份:2010 & 2013
设计面积:89公顷
设计公司:深圳奥雅设计股份有限公司
主创及设计团队:奥雅设计
规划单位:上海同济城市规划设计研究院
合作方:上海市政工程设计研究总院集团有限公司
摄影:张虔希 孙毅明 林涛 吕以乐
Project Name: Zhangzhou Bihu Lake Eco-Park
Customer: Zhangzhou City Investment Group Zhangzhou Bihu Ecological Park Development and Construction Co., Ltd.
Project Address: Zhangzhou, Fujian Province, China
Project Design & Year of Completion: 2010 & 2013
Design Area: 89 hectares
Design Company: Shenzhen L&A Design
Director and Design Team: L&A Design
Planning: Shanghai Tongji Urban Planning & Design Institute Co., Ltd.
Partner: Shanghai Municipal Engineering Design and Research Institute Group Co., Ltd.
Photography: Zhang qianxi, Sun yiming, Lin tao, Lu yile
更多 Read more about:奥雅设计 L&A Design


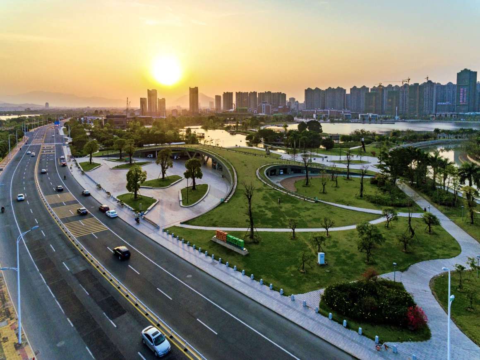
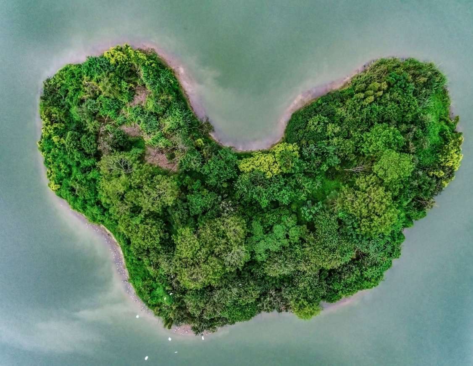
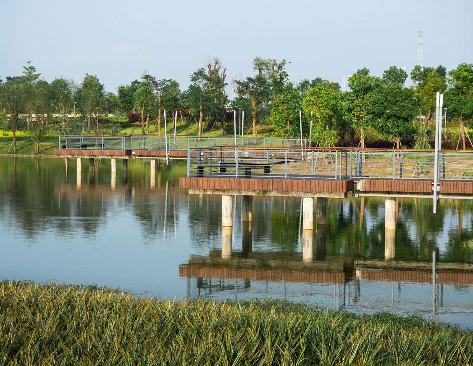
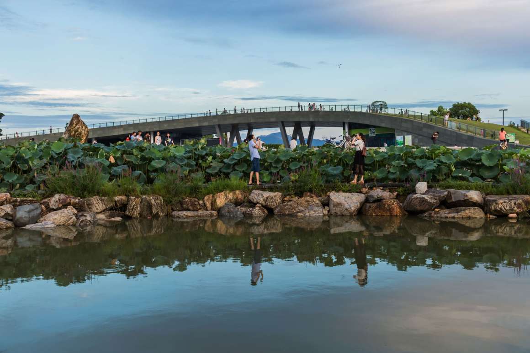
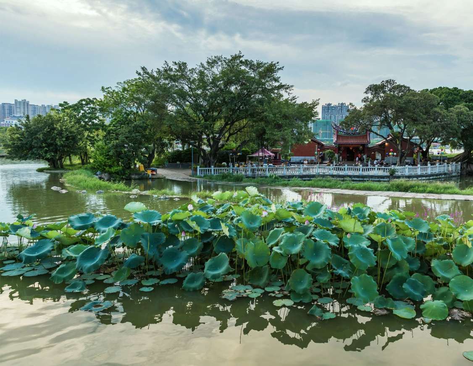
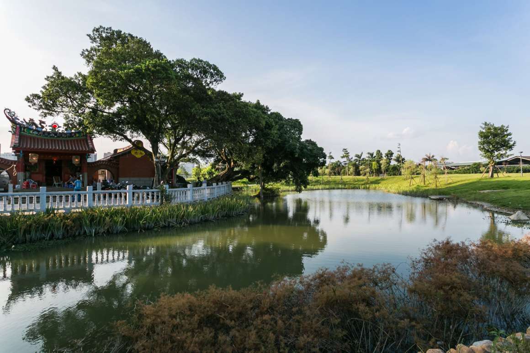

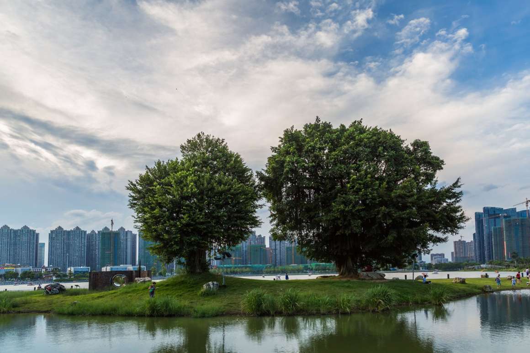
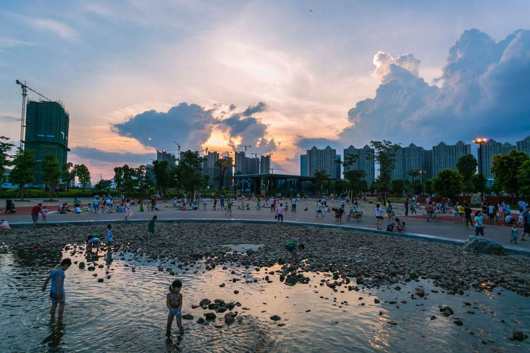
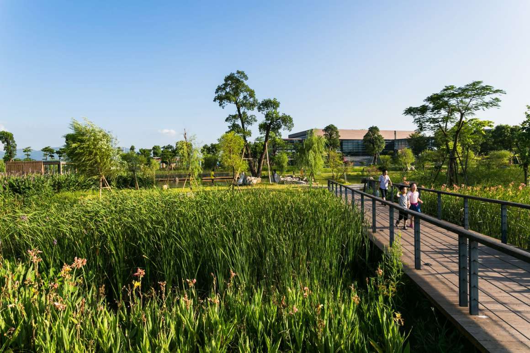
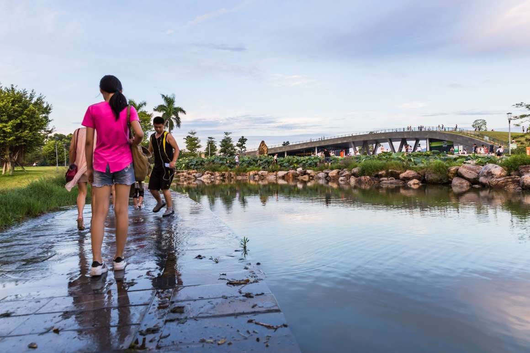
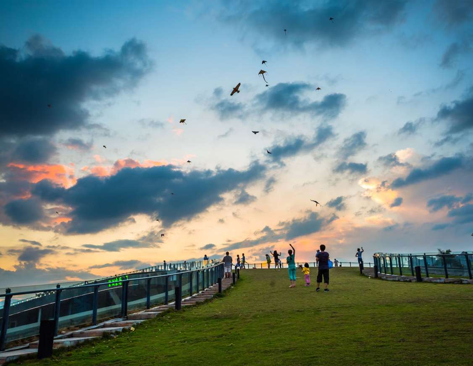
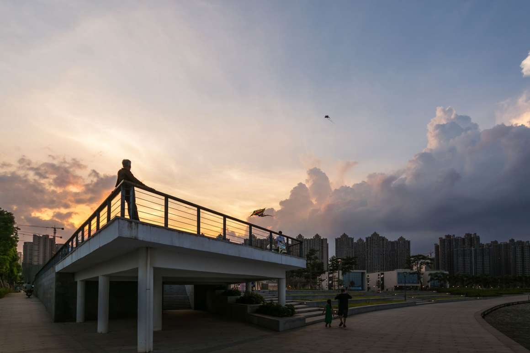
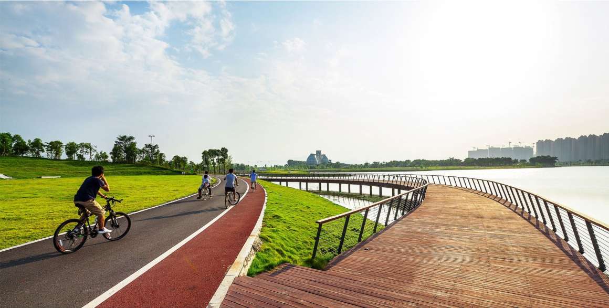
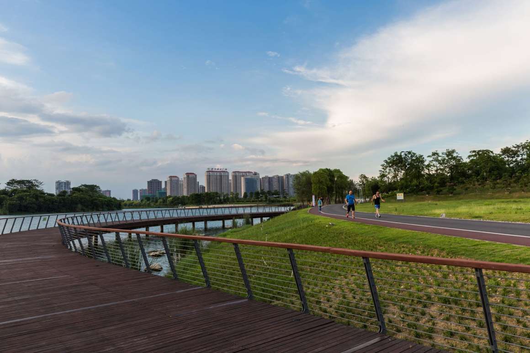
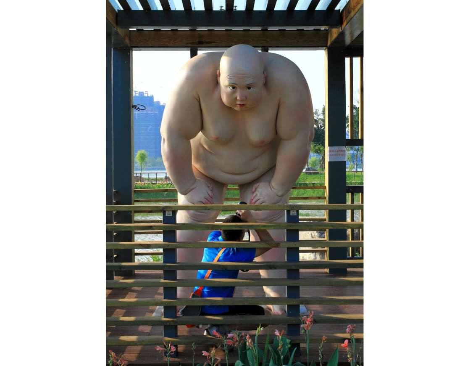
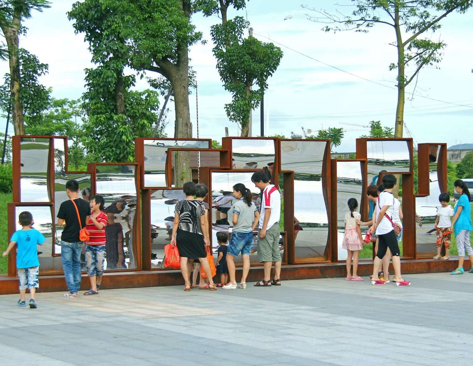
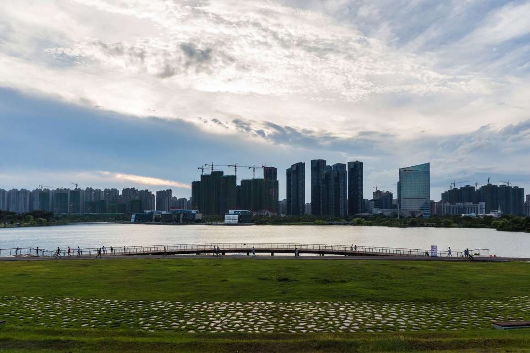

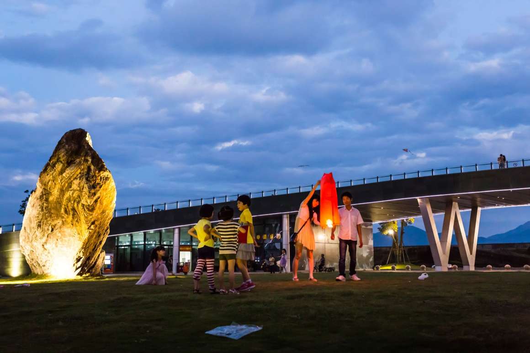

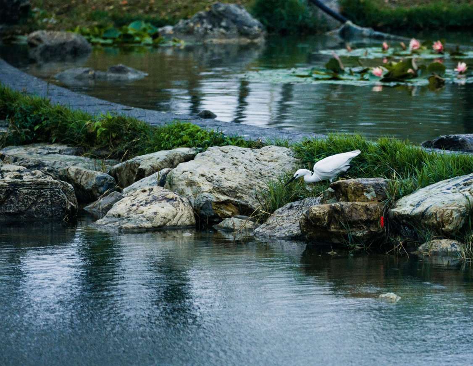
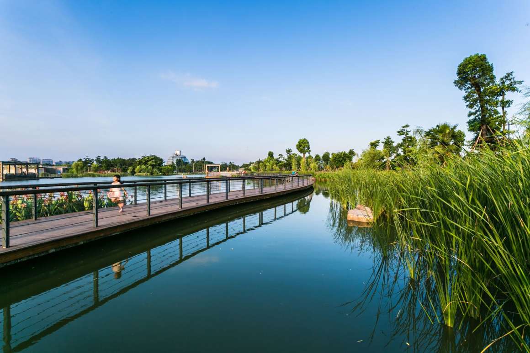
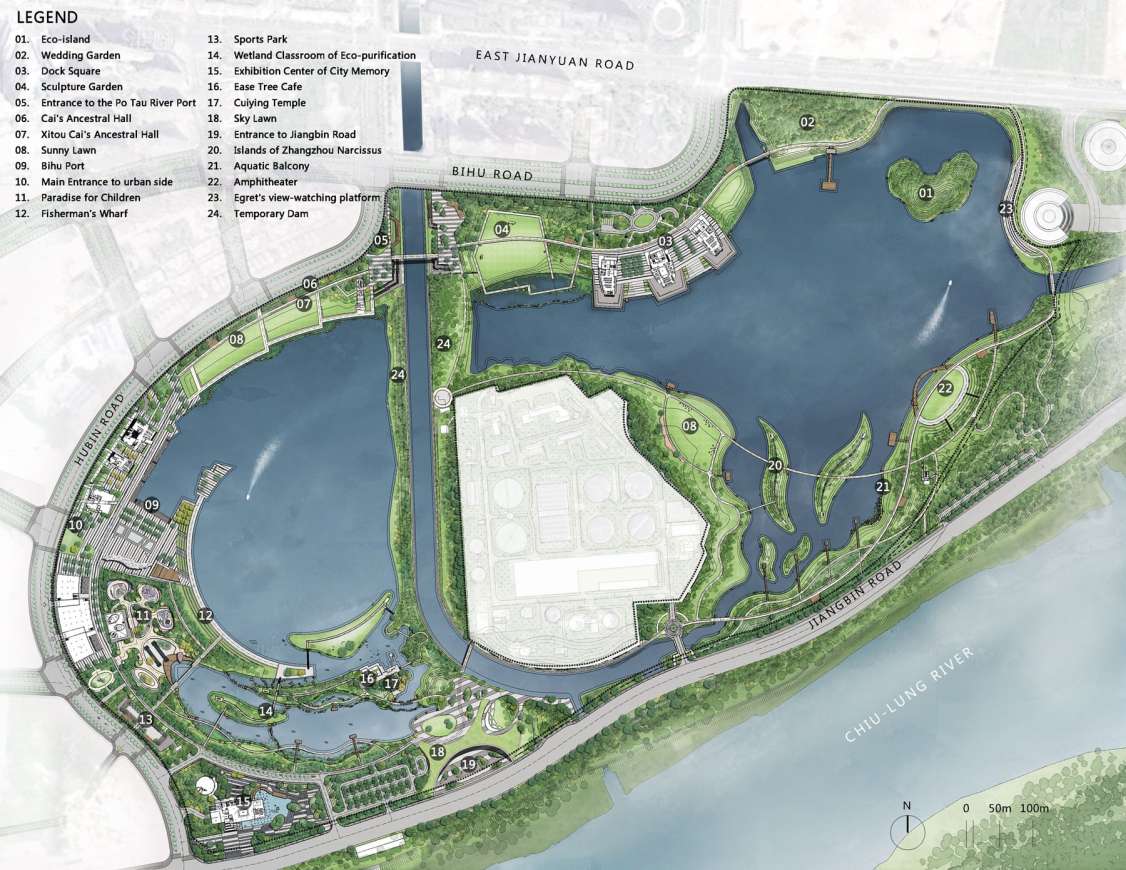


0 Comments