2012年6月初,由JMDd设计的Blaxland Riverside Park游乐场正式开放。为了扩大哈格里夫斯和他的伙伴们的娱乐机会,他们设计了新的游乐场和相关的信息亭、娱乐设施区和停车场。
In early June 2012 the JMDd designed Blaxland Riverside Park Playspace was officially opened. The new regional scale playground and associated kiosk, amenities block and car park were commissioned to expand the recreational opportunities of the Hargreaves and Associates designed Blaxland Riverside Park, one of a number of parks that make up Sydney Olympic Parklands.
JMD设计将哈格里夫斯和他的伙伴们建立的圆锥体、切割和梯田的主要地形合并在一起,设计了一个独特的新项目,该项目与它的环境保持对话。在现有的梯田上方,有一个200米长、3米高、重复着哈格里夫斯梯田的几何形状的高坡。新平台被挖掘成倾斜的平面和倒转的土丘,为移动和玩耍创造空间。
JMD design conflated the dominant landform of cones, cuts and terraces, established by Hargreaves and Associates to design a distinctive new project that maintains a dialogue with its context. A 200m long and 3m high berm that repeats the geometry established by the Hargreaves terraces was inserted above the existing Terraces. The new terrace was excavated into with tilted planes and inverted mounds to create space for movement and play.
自定义设计和专有的项目被建立在主要地形的周围。隧道将不同的子空间连接起来,通过体验陡坡地形的体验,使之成为可能。一个双飞的fox,隧道滑梯,地面上的滑梯,一个巨大的秋千,攀岩墙,大型钢管,一个悬挂的攀岩网,一个沙坑和一个拥有170架飞机的水广场构成了戏剧性的地形。水广场喷气机提供多种变化的水景效果,以适应访问的模式和季节性。巨大而强有力的单一喷流与精细的定向喷流和低熔岩喷流结合在一起,形成线条、圆圈和弧线,使空间活跃并细分。
Custom designed and proprietary items were built into and around the dominant landform. Tunnels connect the different sub spaces allowing an over/around/through experience of the steeply inclined landform. A double Flying fox, tunnel slides, ground mounted slides, a giant swing, climbing walls, large steel pipes, a suspended climbing net, a sand pit and a water plaza with 170 jets populate the dramatic landform. The water plaza jets offer a wide variety of programmable water effects to suit visitation patterns and seasonality. Large and powerful single jets combine with fine directional jets and low lava jets to make lines, circles, and arcs that animate and subdivide the space.
在游戏的一边,与现存的林地相连的是一座12米高的树屋,它要求孩子们攀爬室内,站在离地面9米的绳子上,爬上山顶,观看树外的帕拉马塔河。
To one side of the main play and abuting the existing woodland is a 12m high tree house that challenges children to climb its interior, stand on a rope floor 9 metres off the ground and reach the top to view the sweep of the Parramatta River beyond the trees.
从最活跃和高能量的东方到更消极的西部边缘的沙坑,以及水广场和Tonkin Zulaikha Greer (TZG)设计的亭子和花瓣屋顶的天篷,这些元素组织成为了游乐项目。
Play is organized from most active and high energy in the east, at the giant swing, to more passive at the western edge of the berm where the sand play, the water plaza and the Tonkin Zulaikha Greer (TZG) designed kiosk and petal roof canopy are located.
在哈格里夫斯总体规划中,一个新的停车场和娱乐设施建筑坐落在公园的南部边缘,在大草坪公共场所的远侧,通过一条轴向路径连接到新的亭子和游戏空间,所有兴趣点被召集在了一起。
A new carpark and amenities building is located along the southern edge of the park, on the far side of the large grass common, connected to the new kiosk and playspace by a axial path as called up in the Hargreaves Masterplan.
项目名称:悉尼布莱克兰德河滨公园
项目类型:儿童乐园
位置:澳大利亚
面积: 20,500平方米
客户: 悉尼奥林匹克公园管理局
建筑设计:Tonkin Zulaikha Greer建筑师事务所
景观设计:JMD design
Project name: Blaxland Riverside Park Playground
Project type: Children’s Park
Location: Australia
Area: 20,500㎡
Client: Sydney Olympic Park Authority
Architecture:Tonkin Zulaikha Greer Architects
Landscape:JMD design
摄影:布雷特.波特曼
Photography:Brett Boardman
更多:JMD design


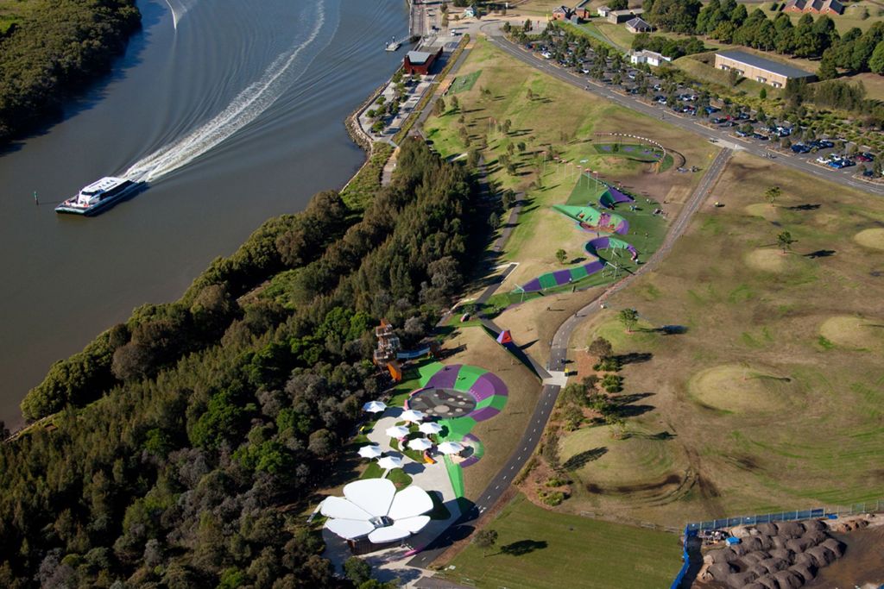
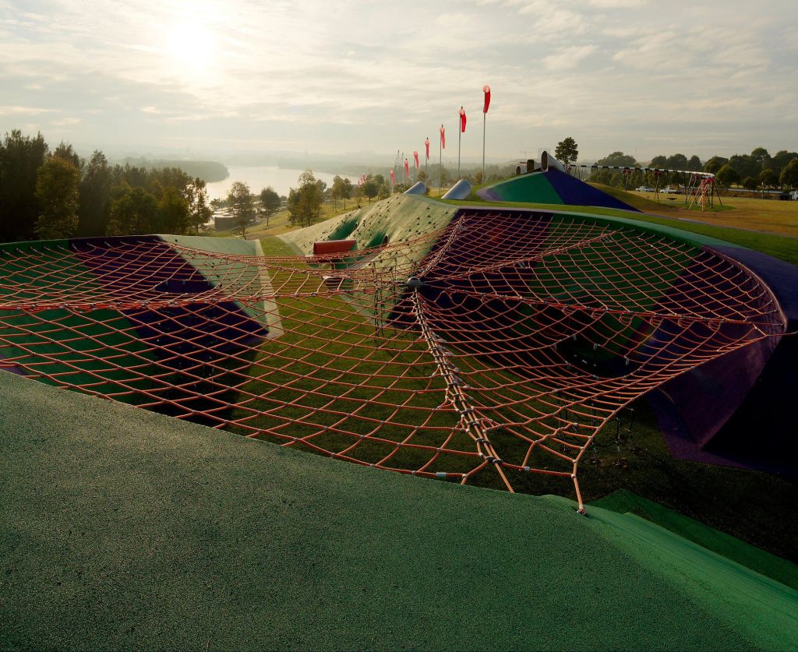
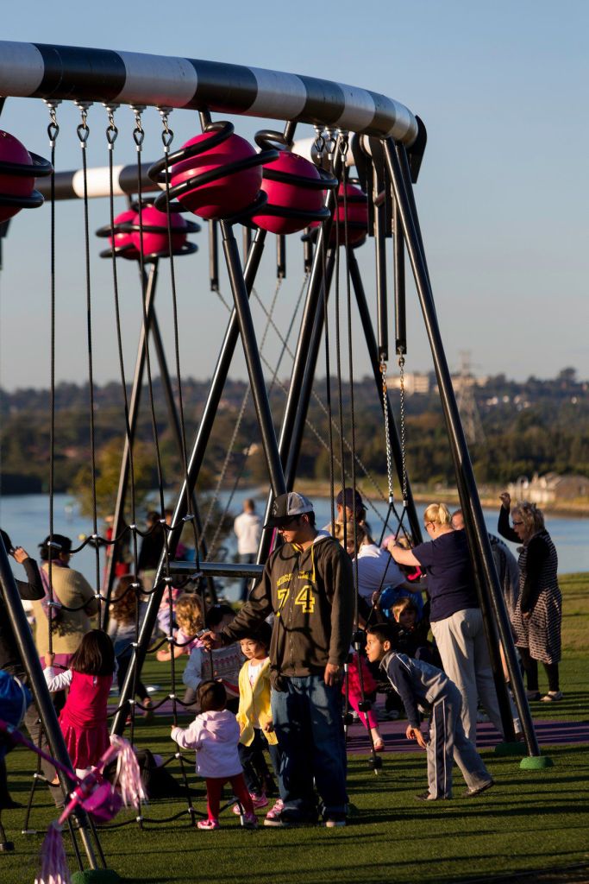



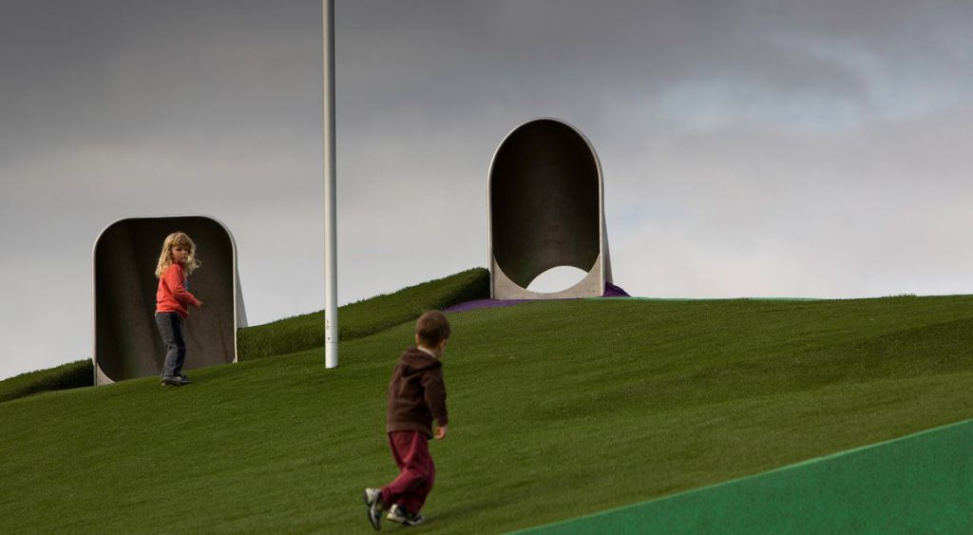



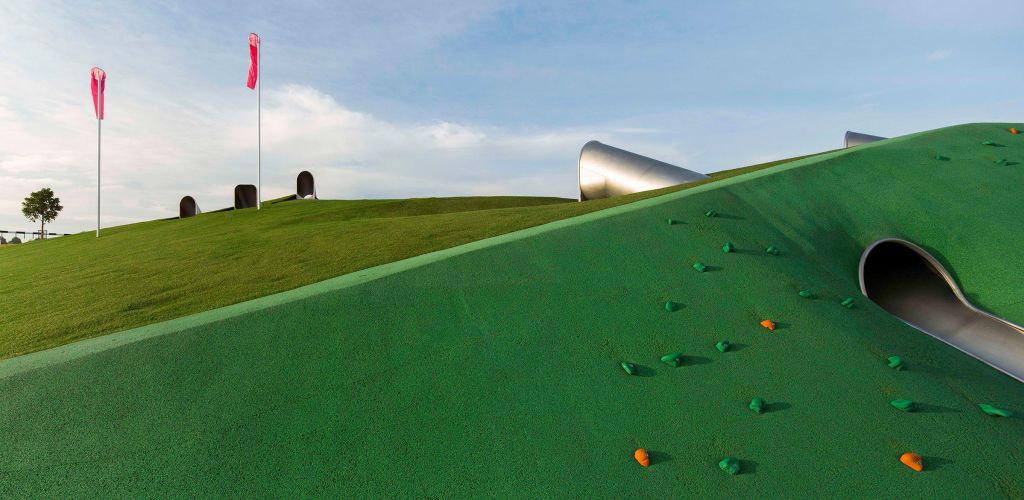





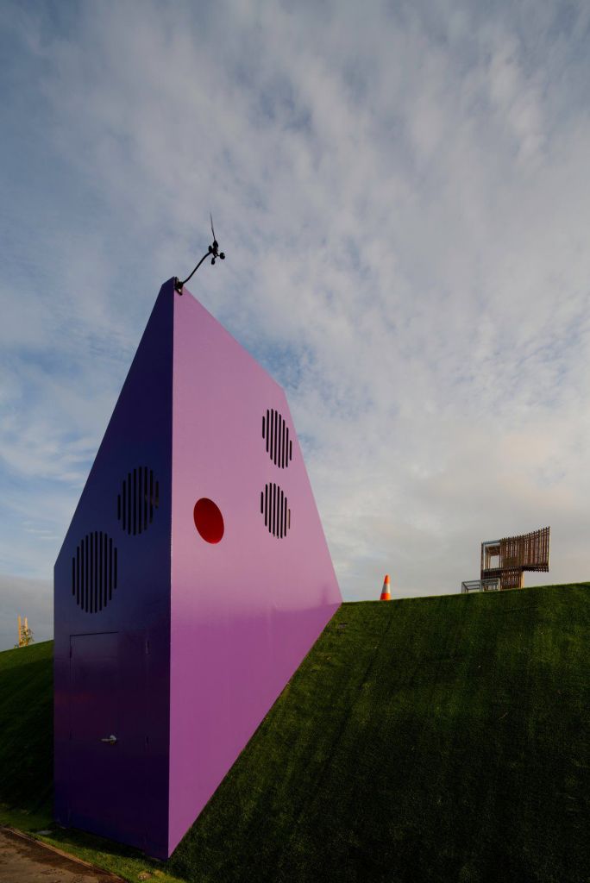





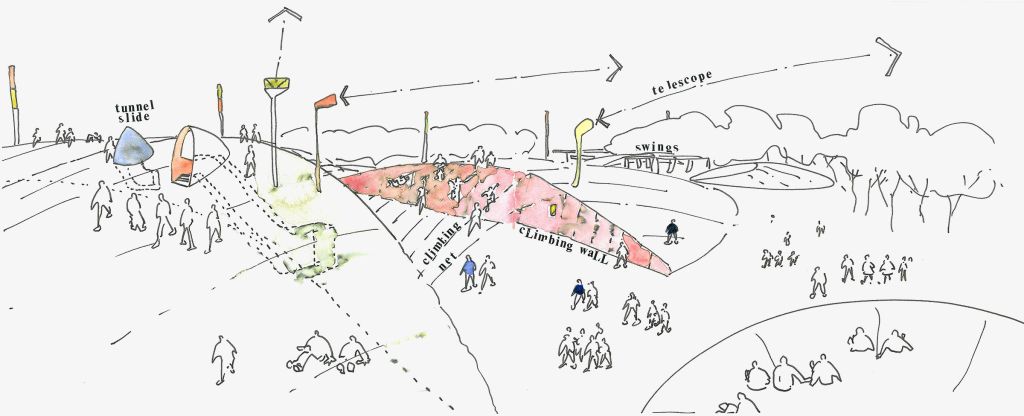
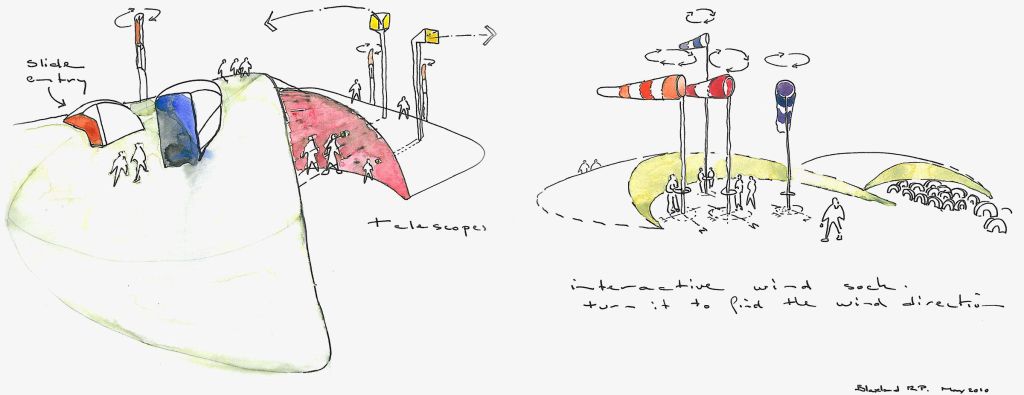
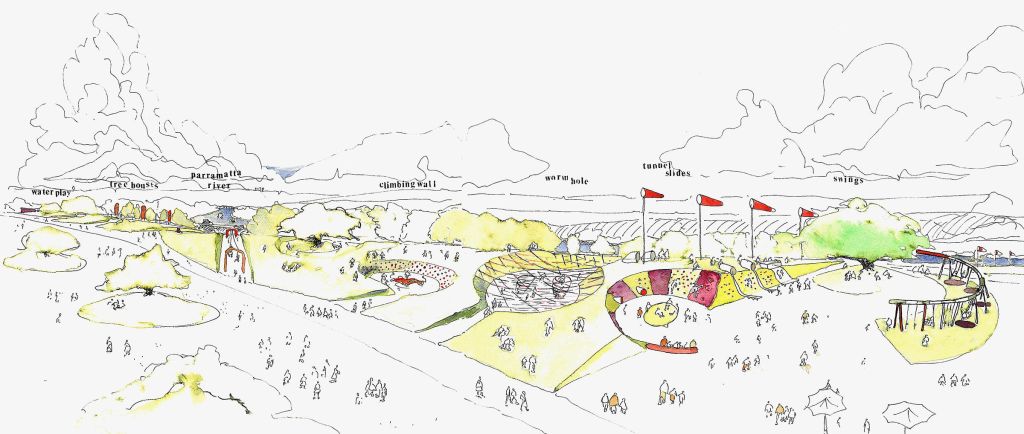

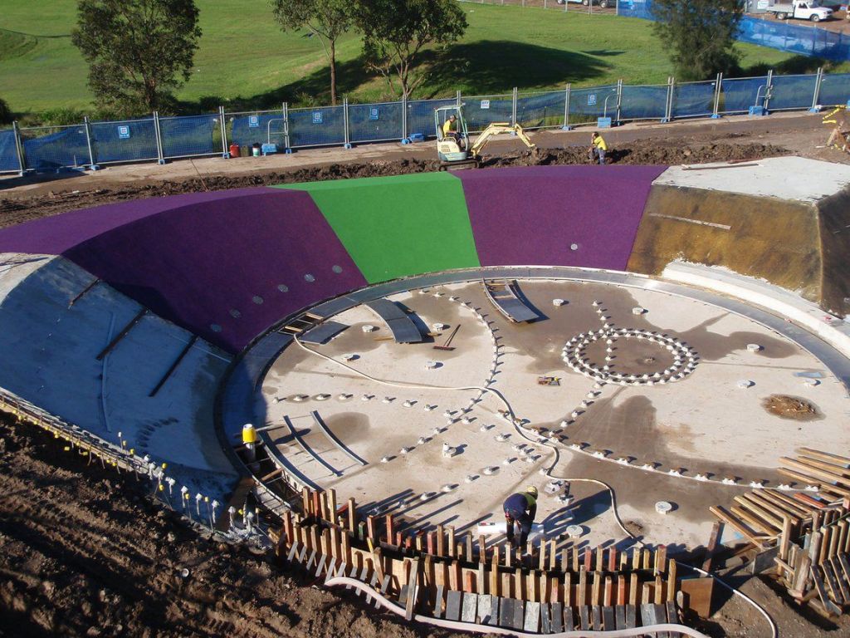


0 Comments