本文由 Royal Horticultural Society 授权mooool发表,欢迎转发,禁止以mooool编辑版本转载。
Thanks Royal Horticultural Society for authorizing the publication of the project on mooool, Text description provided by Royal Horticultural Society.
切尔西花园展最佳展示花园 – The M&G Garden
Designed by Andy Sturgeon
Built by Crocus
Sponsored by M&G Investments
M&G花园的设计灵感来自于大自然的再生能力,整座花园是一片点缀着石头平台和代表自然岩层的巨大的碳化木材雕塑的林地景观,花园里种植了许多耐抗性植物和宝石般的花朵植物,树木、蕨类植物、原始的木贼属植物和Restios给花园带来了一种古老的气质。流水从手工制作的喷口流入一系列的水池和溪流中,沿着巨大的石头平台的楼梯流下花园,最后流入一个宁静的水池中。砾石小径蜿蜒穿过以绿色植物为主的花园区域,通向许多可聚集区域和观景台。
The M&G Garden Inspired by nature’s power to regenerate, this woodland landscape will be interspersed with stone platforms and huge burnt timber sculptures representing natural rock formations. Populated by pioneering plants and jewel-like flowers, the landscape has been colonised by trees and ferns and primordial Equisetum and Restios giving the garden an ancient quality. Water pours from hand-crafted spouts into a series of pools and streams trickling down through the garden alongside a staircase of vast stone platforms before ending in a tranquil pool. Gravel paths wind through the predominantly green planting to a number of gathering places and viewpoints.
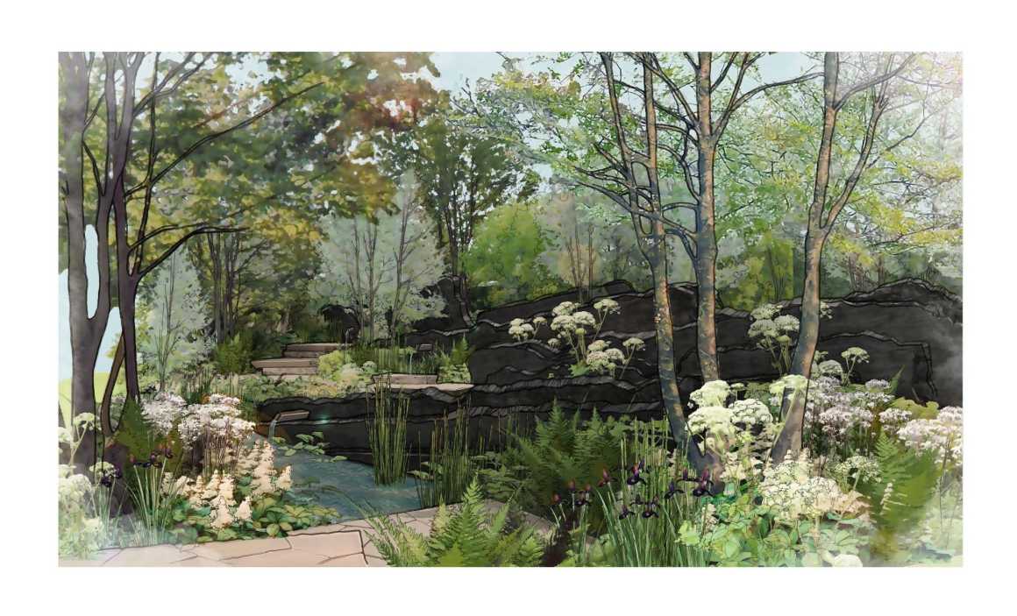
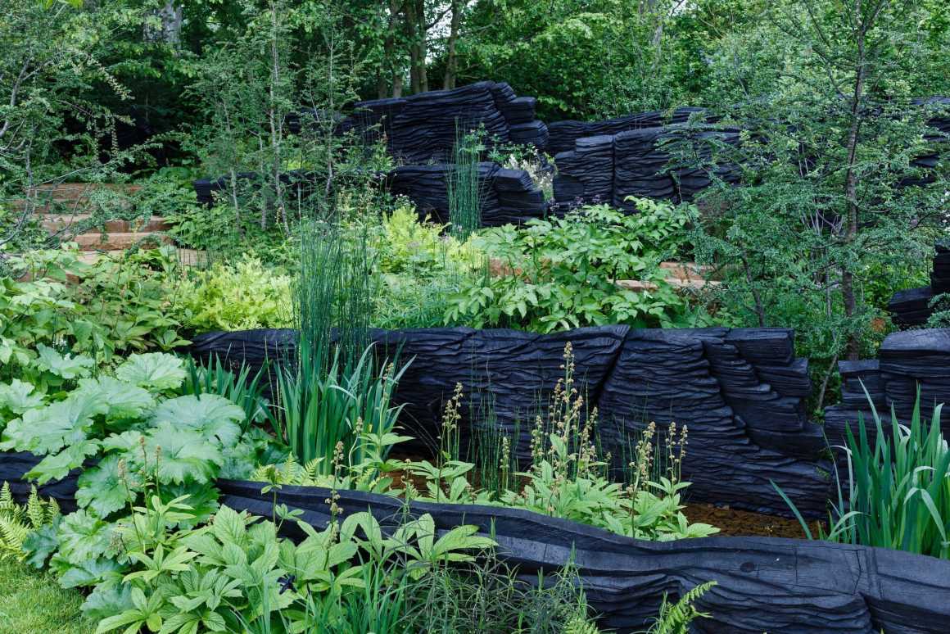

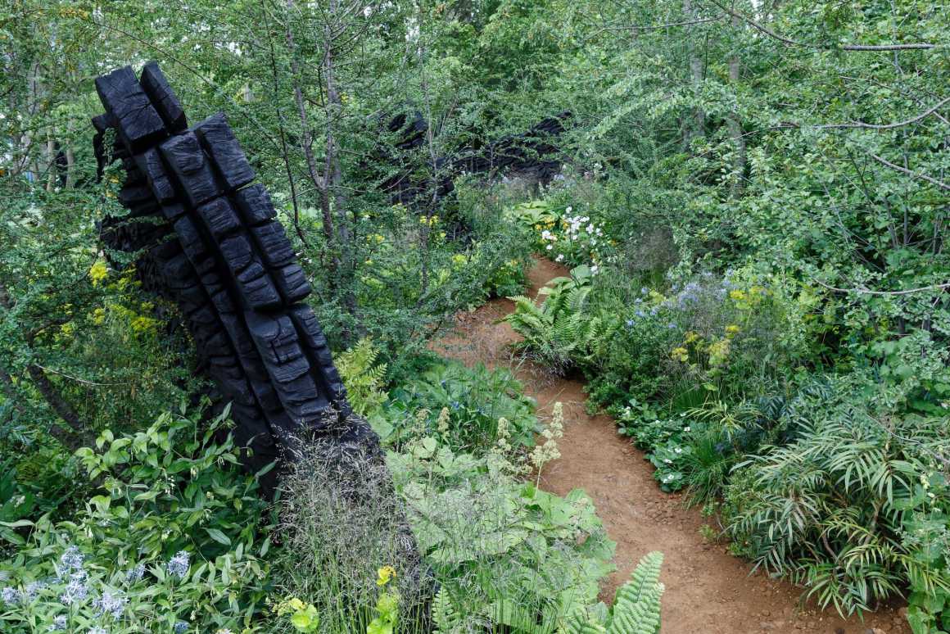
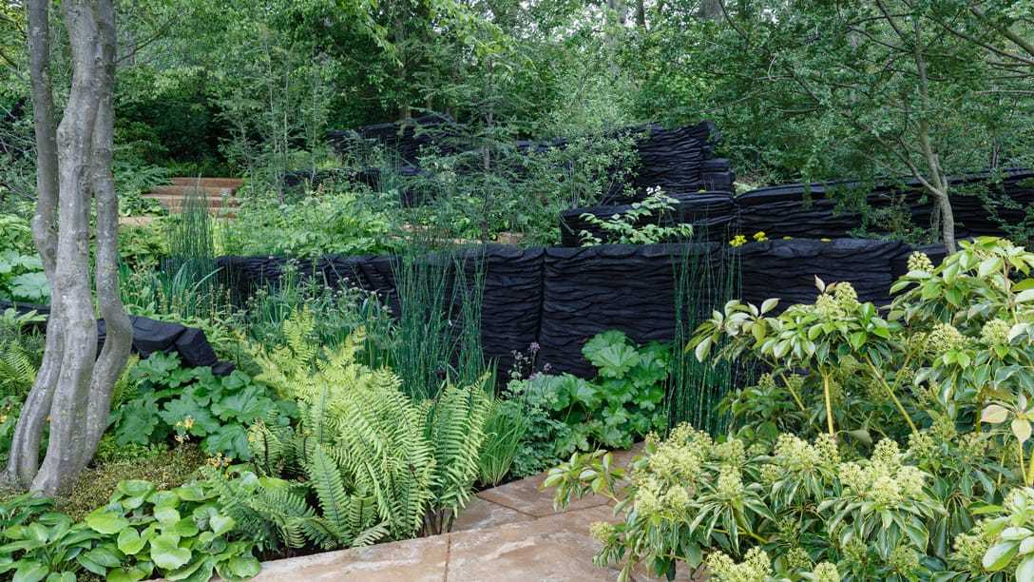
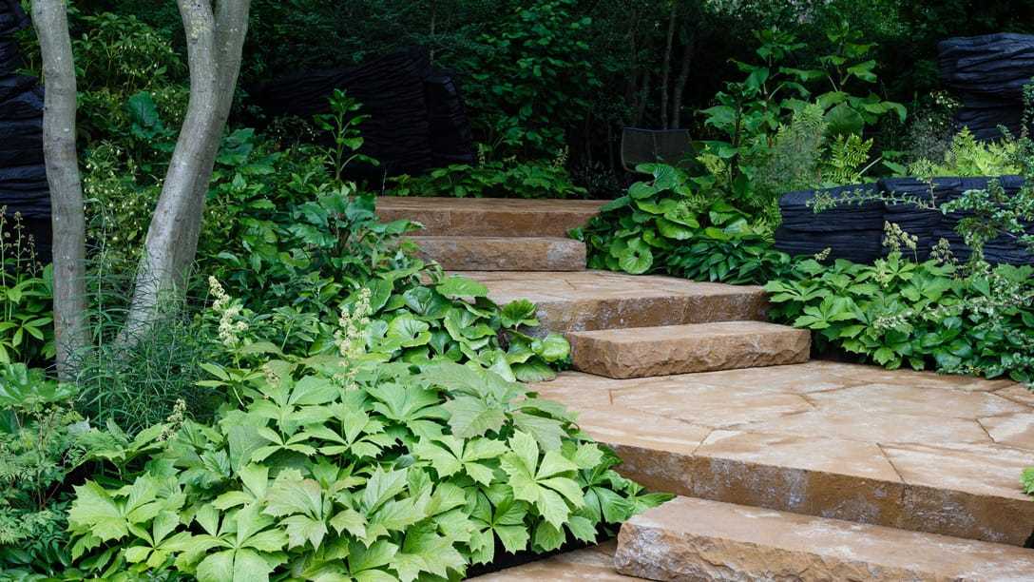
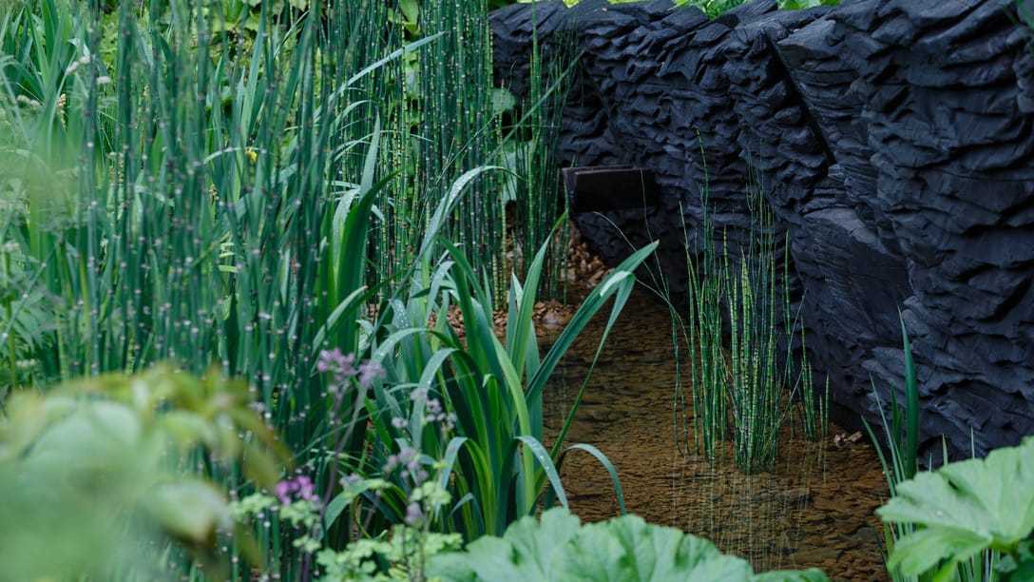
切尔西花园展最佳建设花园 – The Resilience Garden
Designed by Sarah Eberle
Built by Crocus
Sponsored by Gravetye Manor Hotel and Restaurant, Kingscote Estate, Forestry Commission, Department for Environment, Food & Rural Affairs, Royal Botanic Gardens, Kew, Scottish Forestry, Scottish Government, Welsh Government
为了庆祝林业委员会成立一百周年,这座花园展望了未来森林将面临的挑战,探索了如何使我们的林地能够适应不断变化的气候和日益增加的病虫害威胁。
花园以英国乡村为背景,游客可以通过参观花园了解森林即将面临的挑战,以及我们正在采取什么行动,以确保我们的森林对后代的影响是健康。该花园将以外来物种和本地物种为特色——模拟如何在现有和可能受气候变化影响的栖息地茁壮成长。
林业委员会希望激发人们对森林的欣赏。“弹性花园”将向人们展示为什么树木和森林很重要,它们目前所面临的压力,以及我们需要大胆创新去保护我们的自然景观,将其留给我们的子孙后代。
该花园与动植物卫生机构合作完成。
Commissioned to celebrate the Forestry Commission’s centenary, the garden looks ahead to the challenges facing forests of the future. It explores how our woodlands can be made resilient to a changing climate and the increasing threats of pests and diseases.
Set within the British countryside, visitors to the garden can expect to learn about these challenges, and what action is being taken to ensure our forests are healthy for generations to come. The garden will feature exotic species alongside native species – specially selected to thrive in habitats that mimic existing and probable effects of climate change.
The Forestry Commission wants to inspire a collective appreciation of forests. The Resilience Garden will demonstrate why trees and woods are important, the pressures they face, and that we need to be innovative and bold to protect our landscapes for nature, and for future generations to enjoy.
In partnership with Animal and Plant Health Agency.
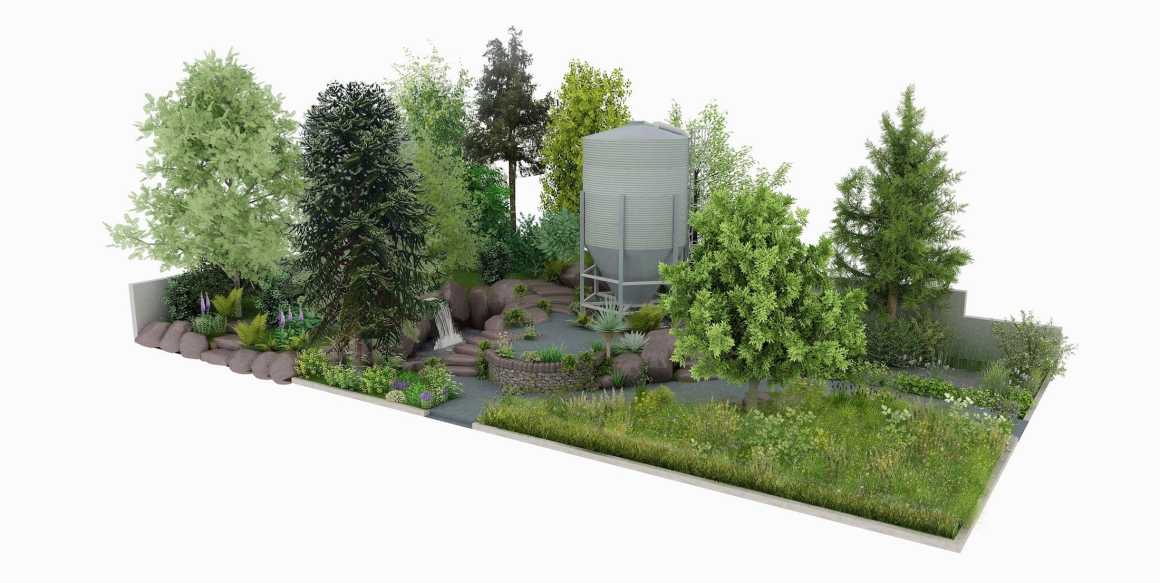

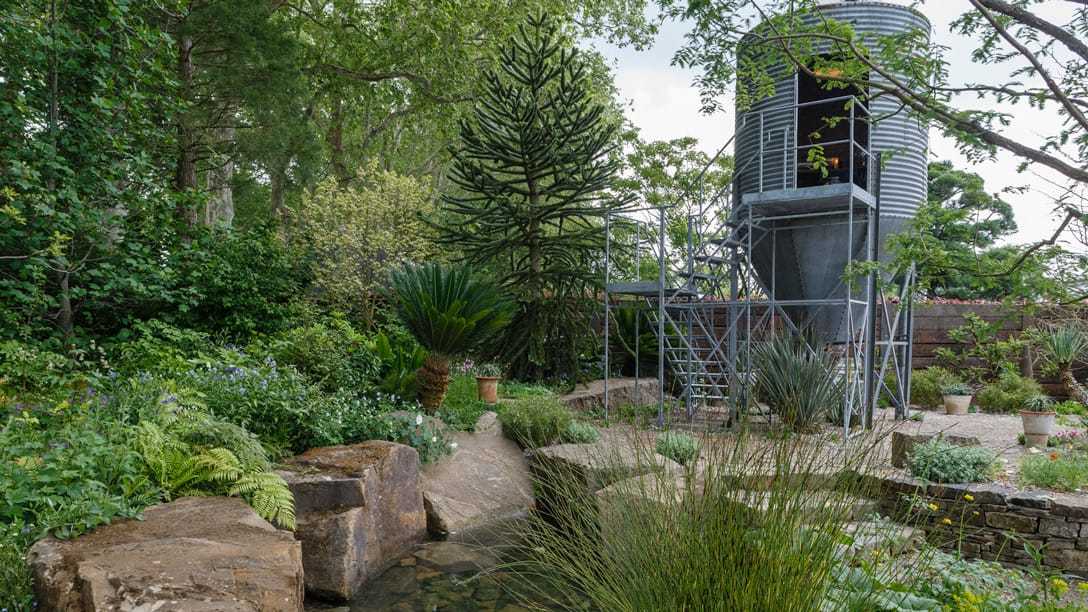
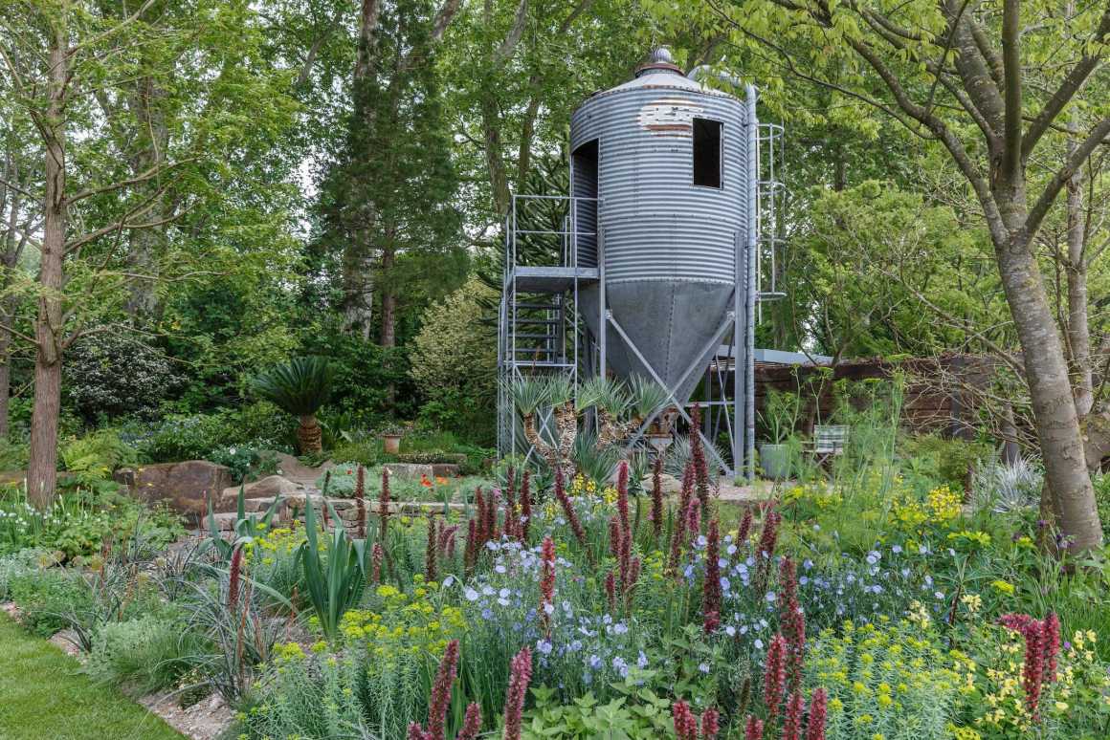
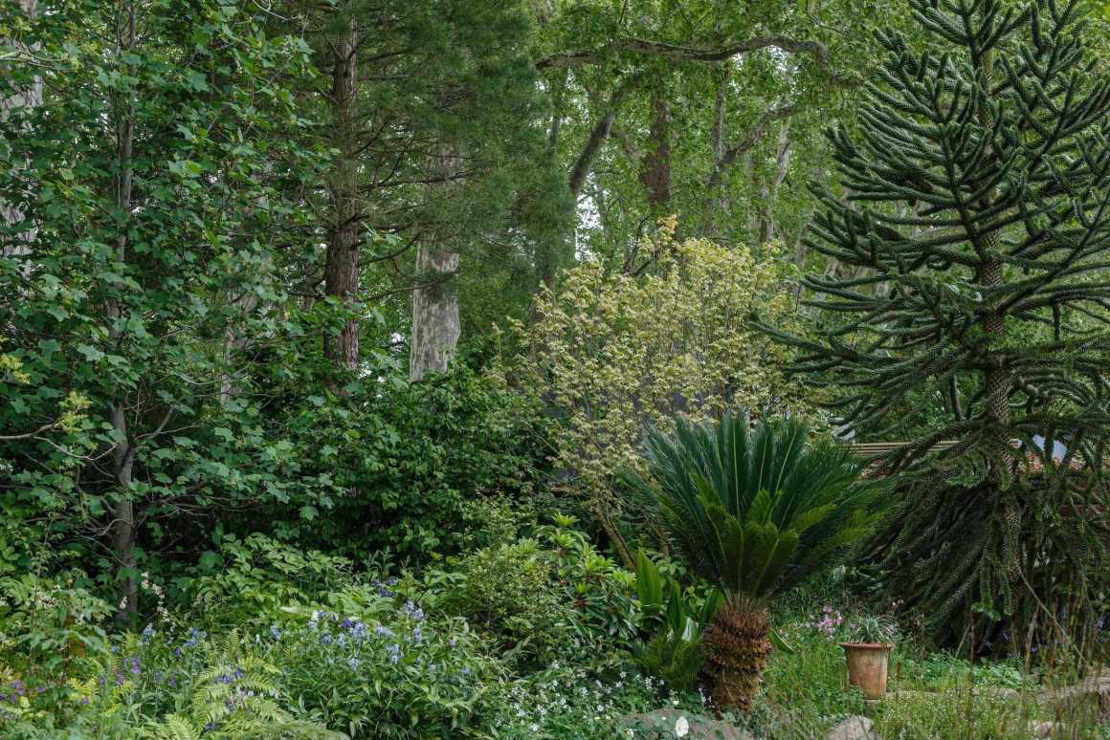
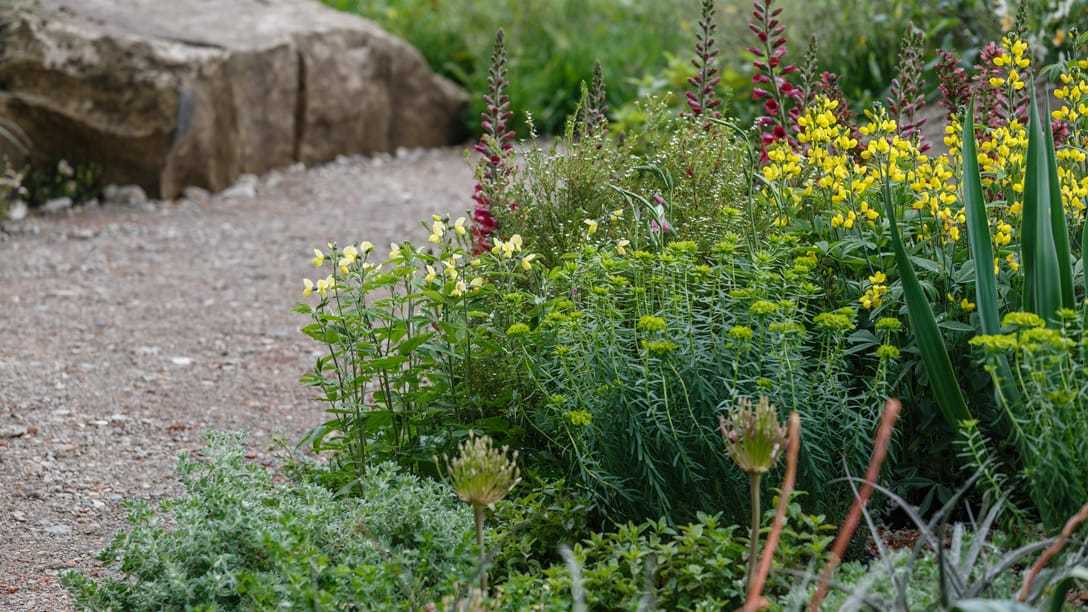
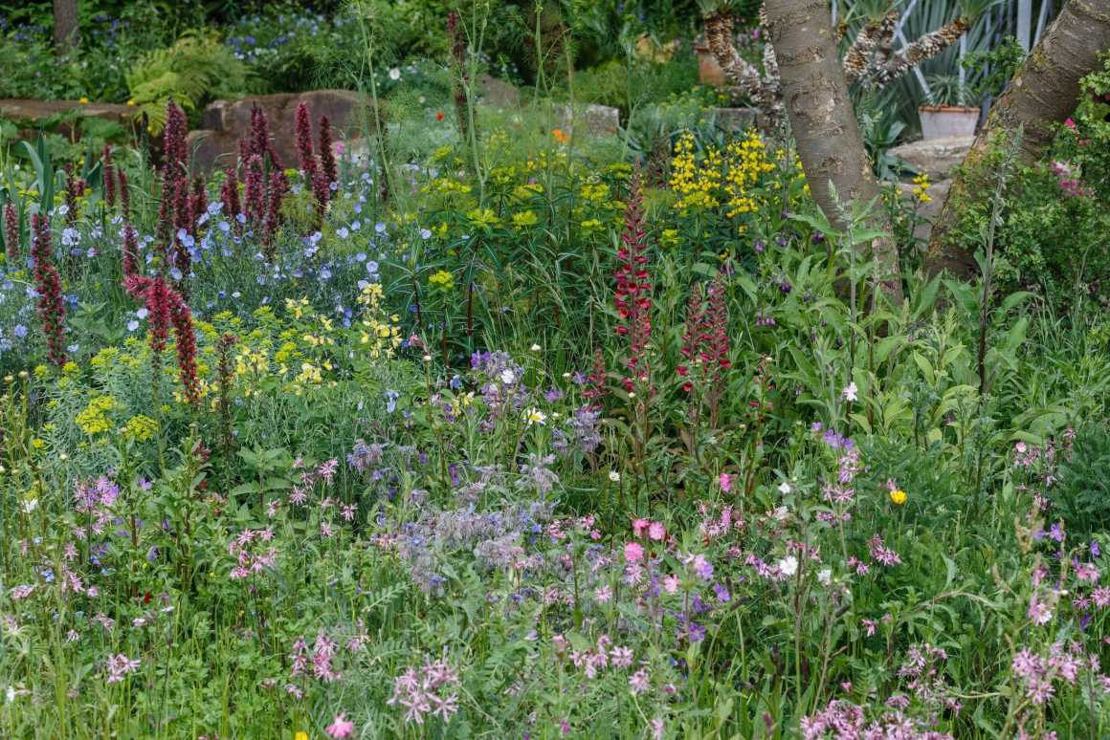
切尔西花园展最佳种植空间 – The Facebook Garden: Beyond the Screen
Designed by Joe Perkins
Built by The Outdoor Room
Sponsored by Facebook
Facebook花园:屏幕之外,作为一个“精心设计的景观”,旨在展示在社交媒体上花费有意义的时间所产生的积极影响,以及设计媒体在现实世界中如何丰富我们的生活——尤其是年轻人的生活。
滨海主题花园利用水与海洋的自然连通性,体现我们线上线下生活的互联互通,以及社交媒体在全球范围内促进的互动、社会变革和机遇。
无论是与朋友家人的联系,还是与团体分享兴趣爱好,还是推动社区的社会行动,花园的设计都是围绕如何利用社交媒体作为推动现实世界的积极变化的强大力量展开对话。
该花园与年轻人一起建造而成,也为年轻人而服务。花园将重新创建一个物理空间,让年轻人可以在这里围绕共同的兴趣爱好进行交流。
As a ‘designed landscape’, The Facebook Garden: Beyond the Screen, is designed to celebrate the positive impact of spending meaningful time on social media and how this enriches our lives – particularly those of young people – in the real world.
The coastal themed garden uses the natural connectivity of water and the ocean to represent the interconnectivity between our online and offline lives, and the interactions, social change and opportunities that social media helps facilitate across the world.
Whether it’s connecting with friends and family, sharing a passion or interest with a group or driving social action in the community, the garden is designed to start a conversation around how social media can be used as a powerful force for positive change in the real world.
The garden will be built with and for young people and will be rehomed to provide a physical space where young people can connect around shared passions or interests.
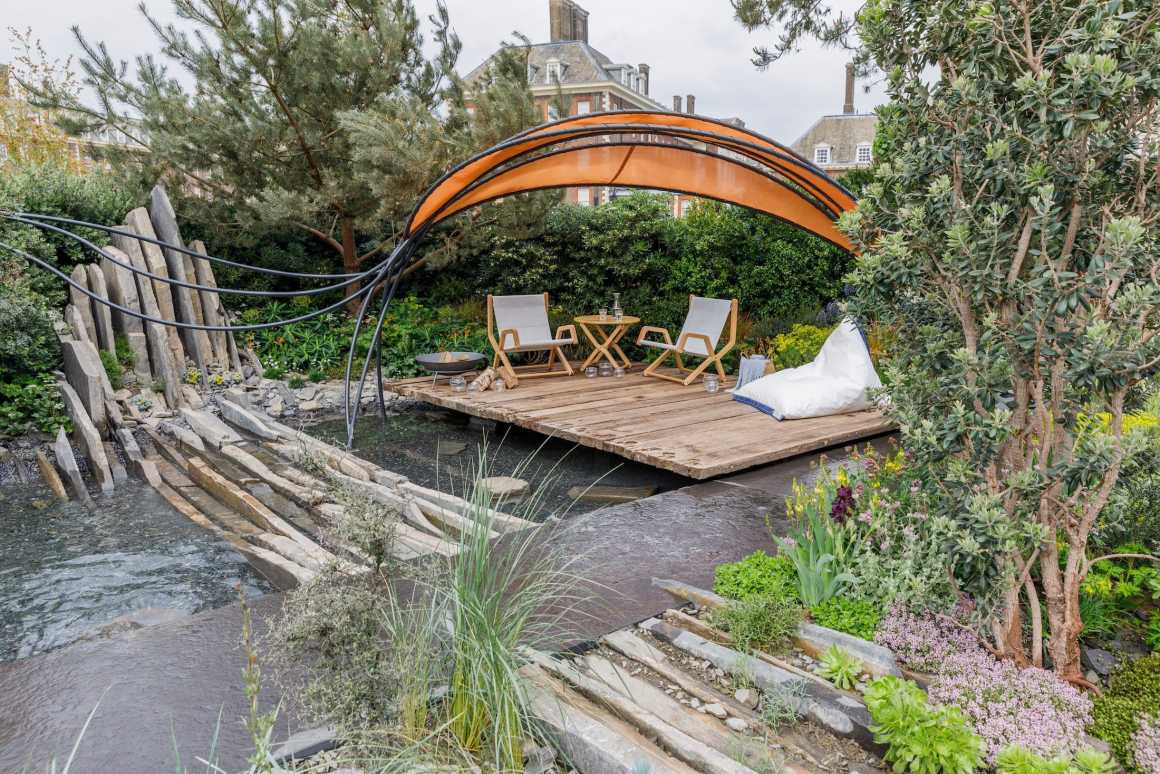

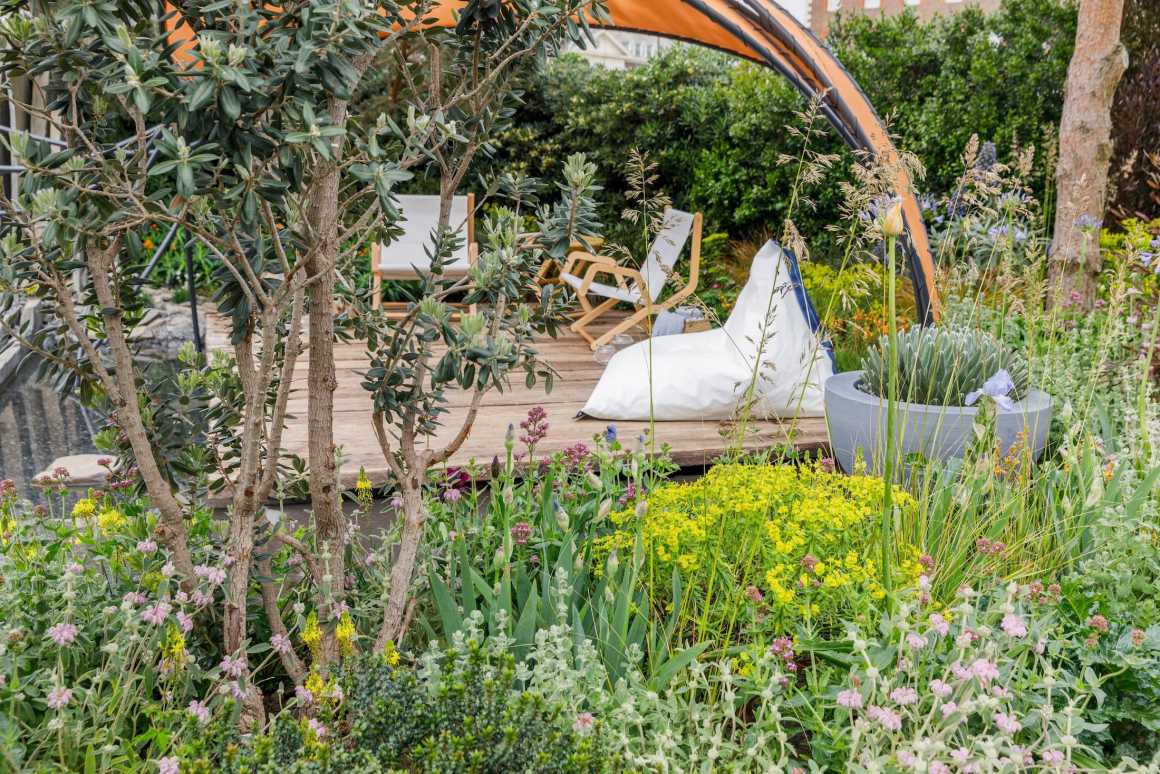
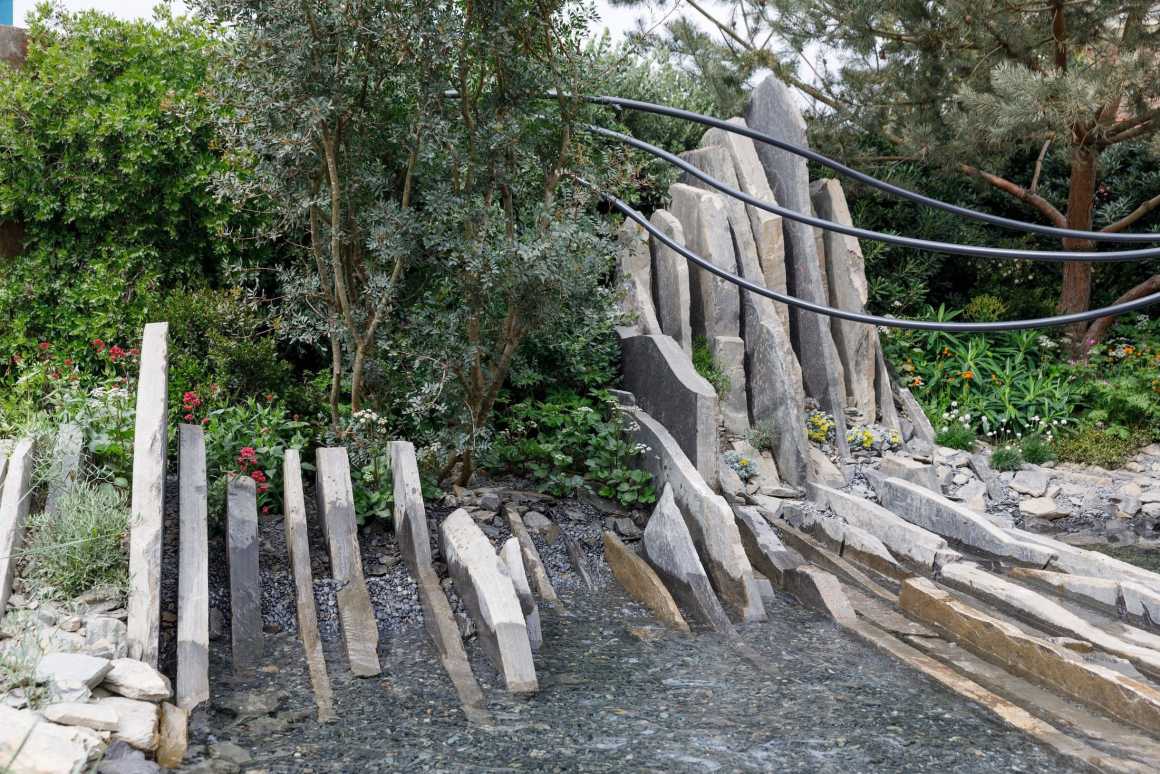

切尔西花园展最佳艺术花园 – Family Monsters Garden
Designed by Alistair Bayford
Built by idverde
Sponsored by idverde, Family Action
该花园为庆祝支持全国家庭的家庭行动150周年,以及idverde为当地社区创造和维护景观100周年而建。
花园展示了每个家庭所面临的压力,以及每个家庭面对这些挑战的历程。从经济问题到健康和幸福问题,从缺少相处的时间到沟通和解决争端的问题,这个花园代表了当今英国家庭面临的一系列压力,把这些隐藏的问题从黑暗中拉出来并公之于众,这样它们就不会变得势不可挡,这个过程可能充满了神秘感、羞耻感和孤立感,压力和进步也会变得模糊,难以解决。
这个花园的旅程尽端是一个家庭空间,在那里,所有人都聚在一起反思,在户外释放他们的压力,并团结起来一起面对这些问题。话语中清澈的水池为这些反思提供了倒影和视角。
Celebrating 150 years of Family Action supporting families across the country and idverde’s 100 years of creating and maintaining landscapes for the benefit of local communities.
The garden shows the pressures faced by every family and the journey families take to face these challenges. From financial problems to health and wellbeing issues, and from lack of time together to problems with communication and resolving disputes, the garden represents the range of pressures faced by families in Britain today. The journey to bringing these hidden issues out of the dark and into the open, so that they don’t become overwhelming, can be one of secrecy, shame and isolation, with pressures and progress obscured and hard to resolve.
Ultimately their journey in this garden leads to a family space, where all come together to reflect, get their pressures out in the open and gather strength to face them together. The pool of clear water offers reflection and perspective.
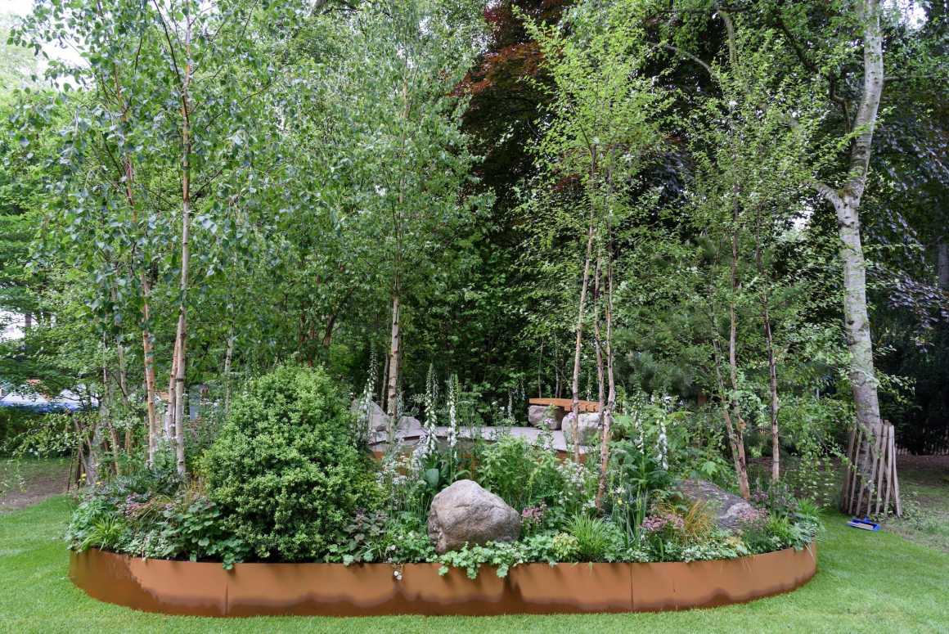
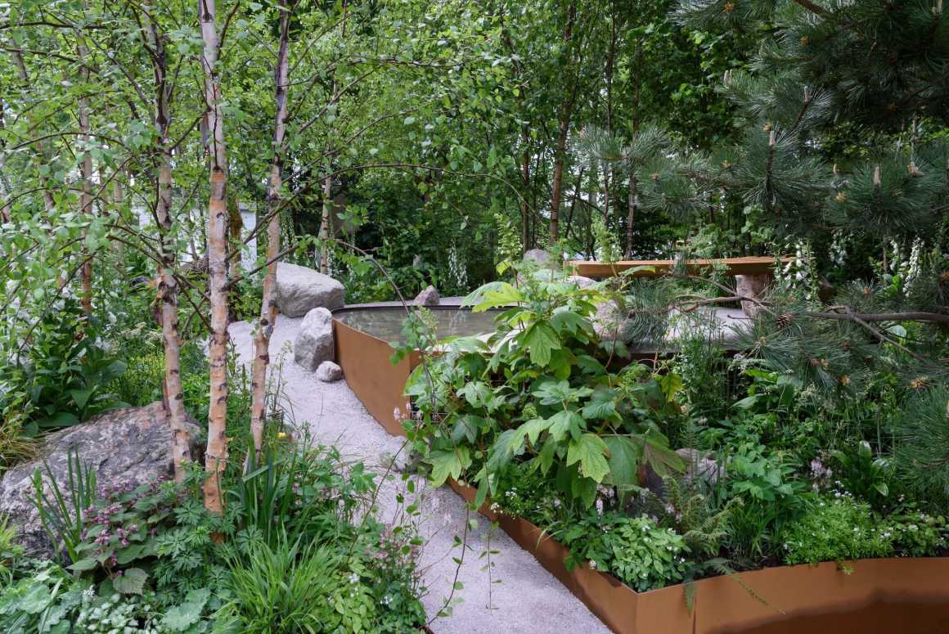
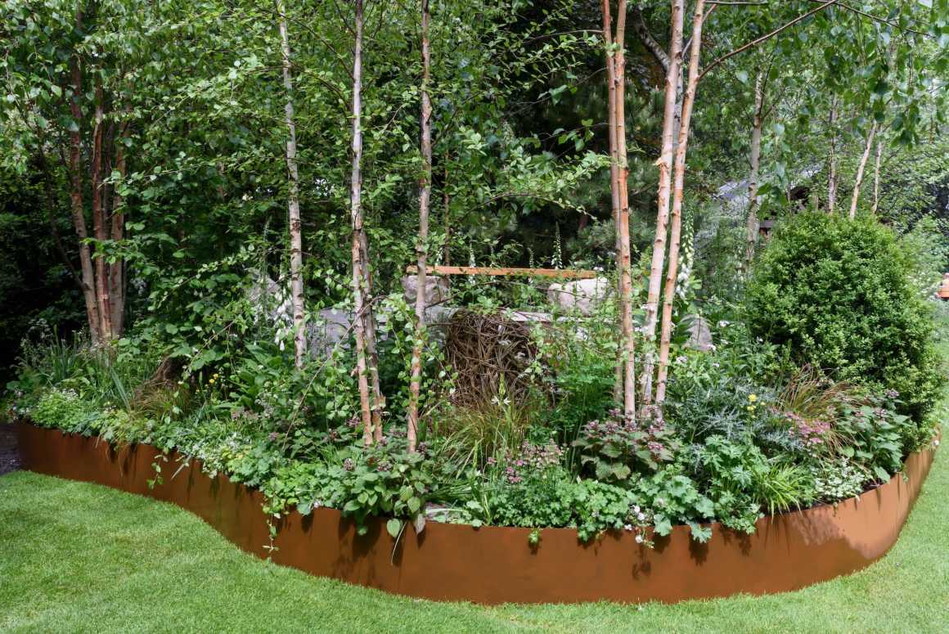
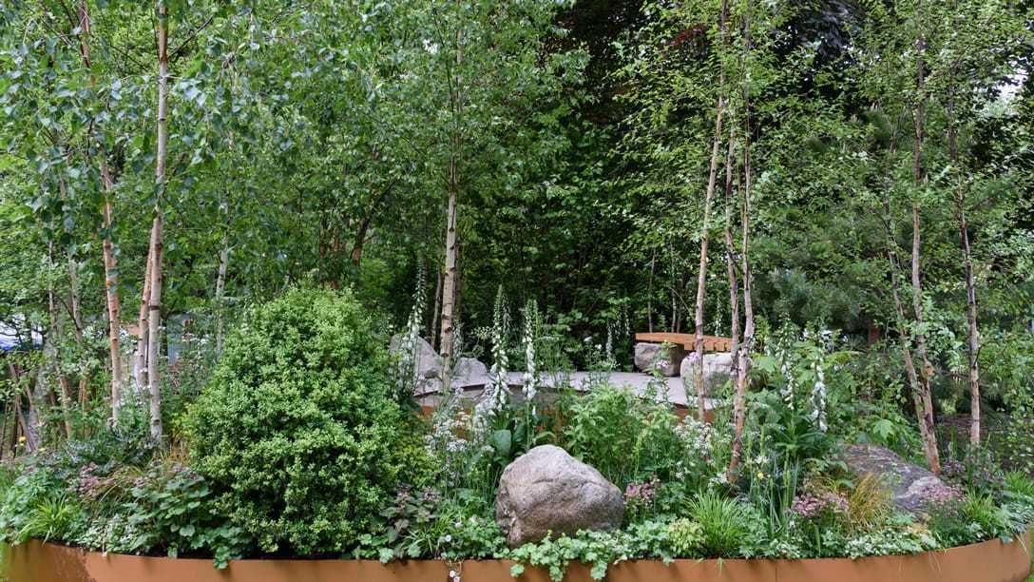
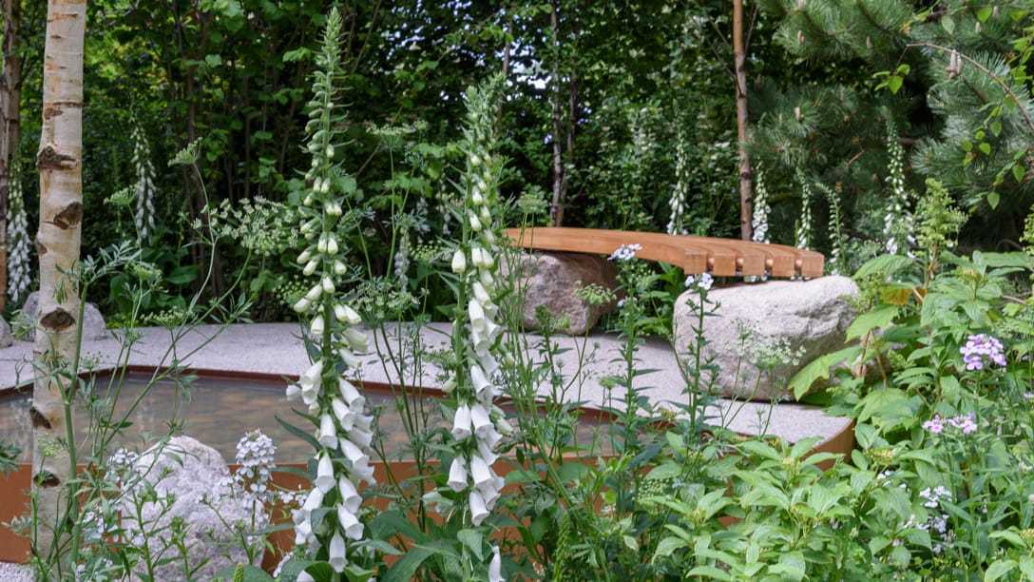
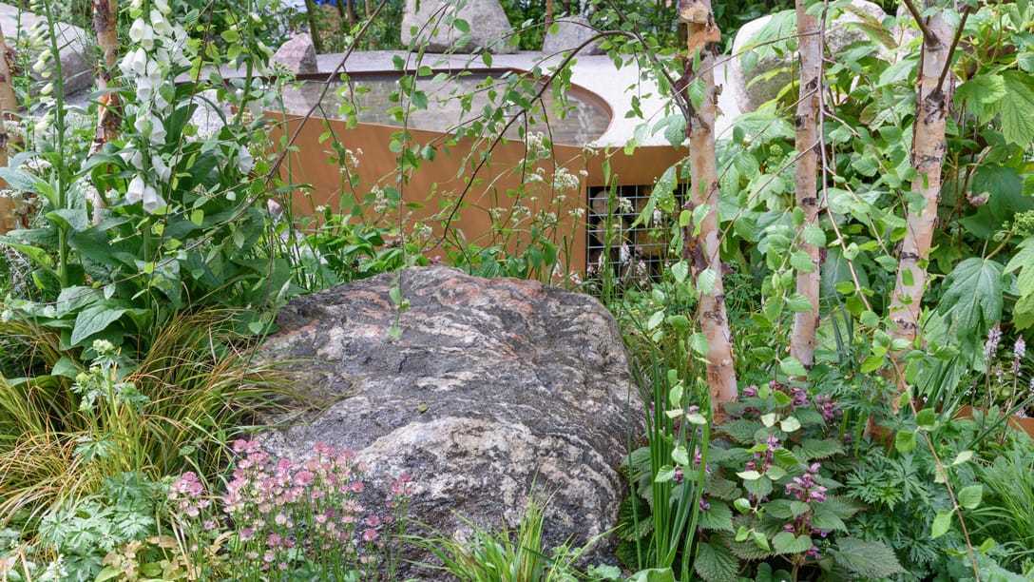
切尔西花园展展示花园类金奖得主 – The Morgan Stanley Garden
Designed by Chris Beardshaw
Built by Chris Beardshaw Ltd
Sponsored by Morgan Stanley
摩根斯坦利花园的灵感来自于英国人民对美丽花园的热爱,该花园在探索如何更有效地管理现有资源的同时,延续创造了传统丰富的草本植物空间。
从最初的设计理念,到植物的生长,再到花园的建造,设计师Chris Beardshaw一直在考虑如何将创新的技术和材料应用于花园的创造,以确保产生最少的废物,以及让产品尽可能长时间地保持流通。
花园前部的正式线性露台上点缀着巨大的植物圆顶;直线型的道路逐渐分裂变成一条蜿蜒曲折的路线,穿过小溪,穿过植物丰富的草本边界,通向两个现代感的休闲亭,该休闲亭也为人们提供了一个思考冥想空间。
The Morgan Stanley Garden is inspired by the UK’s love of beautiful gardens and explores how to continue the tradition of creating herbaceous-rich spaces, while managing resources more sensitively.
From the original design concept, to the growing of the plants, through to the garden’s construction, designer Chris Beardshaw has considered how innovative techniques and materials can be applied to the creation of gardens to ensure waste is minimised and products kept in circulation as long as possible.
A formal, linear terrace at the front of the garden is punctuated by large topiary domes; the straight lines of the pathway gradually fragment into a more sinuous and circuitous route over the rill and through the plant rich herbaceous borders towards two contemporary relaxation pods, which offer a space to reflect.
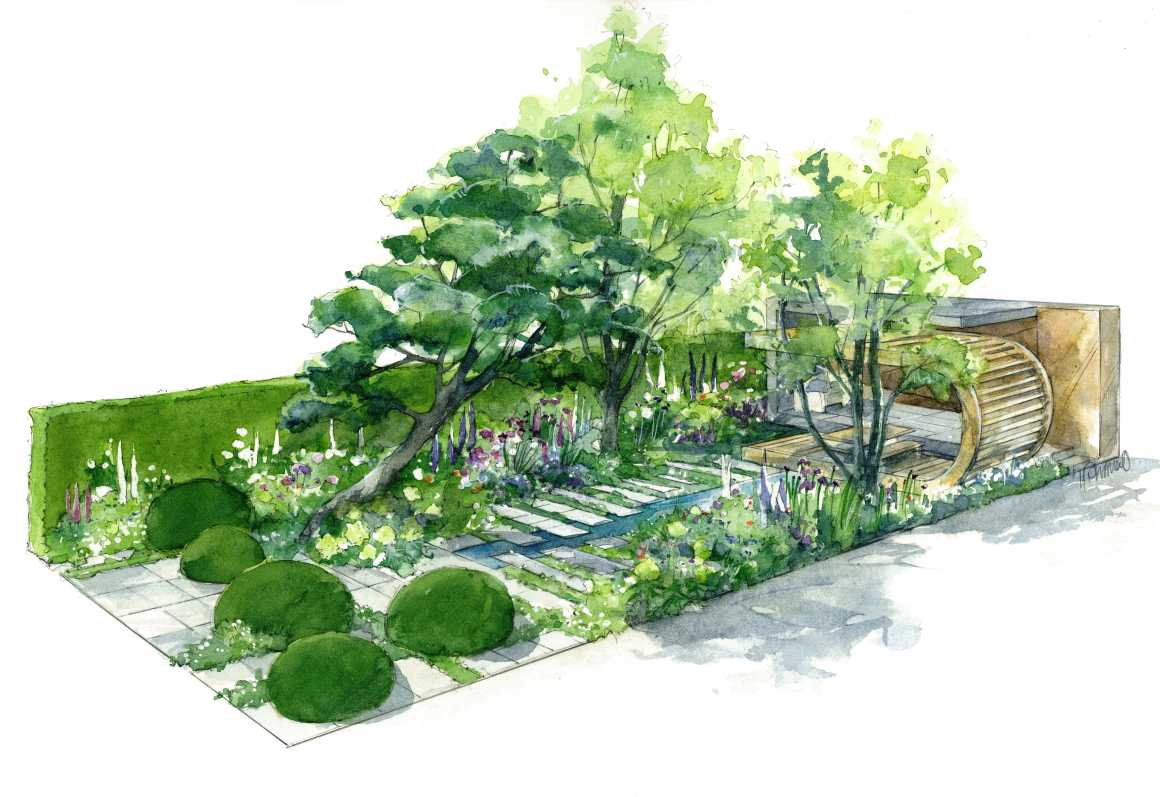
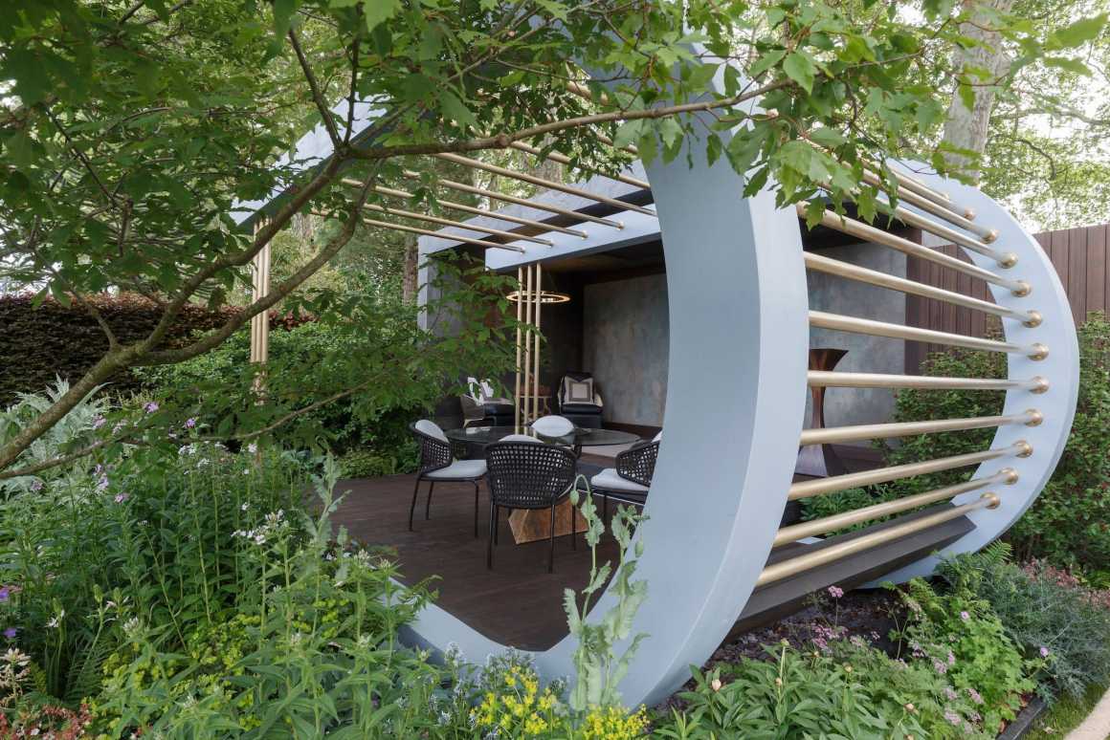
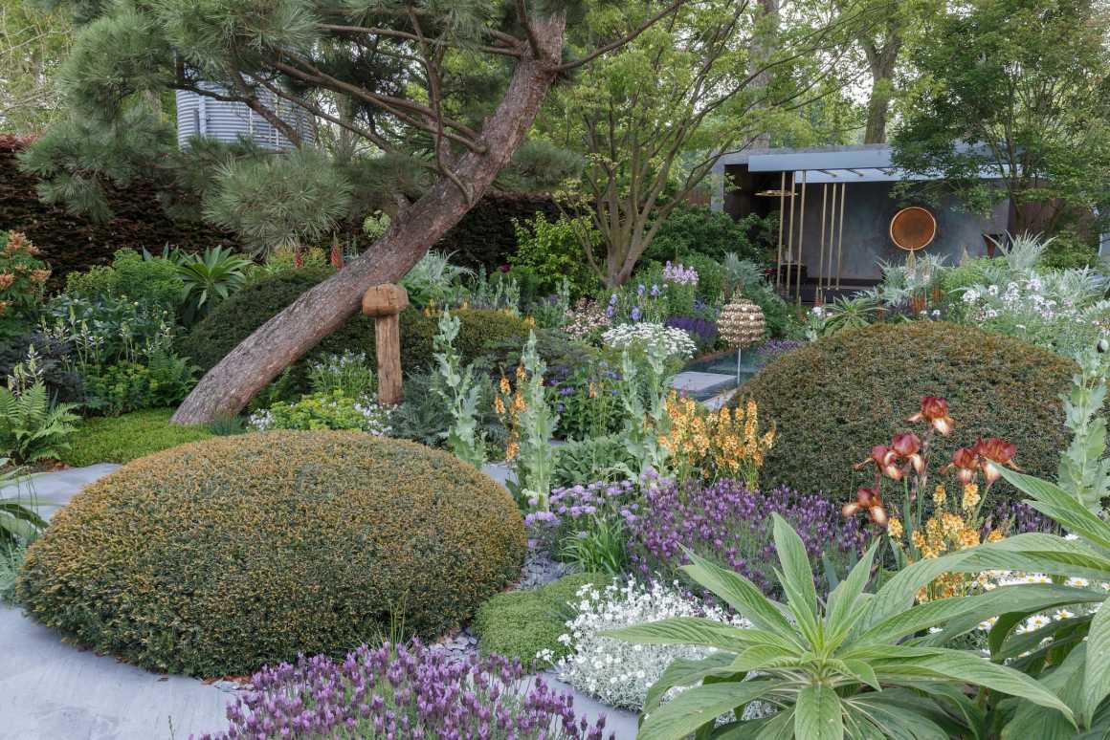
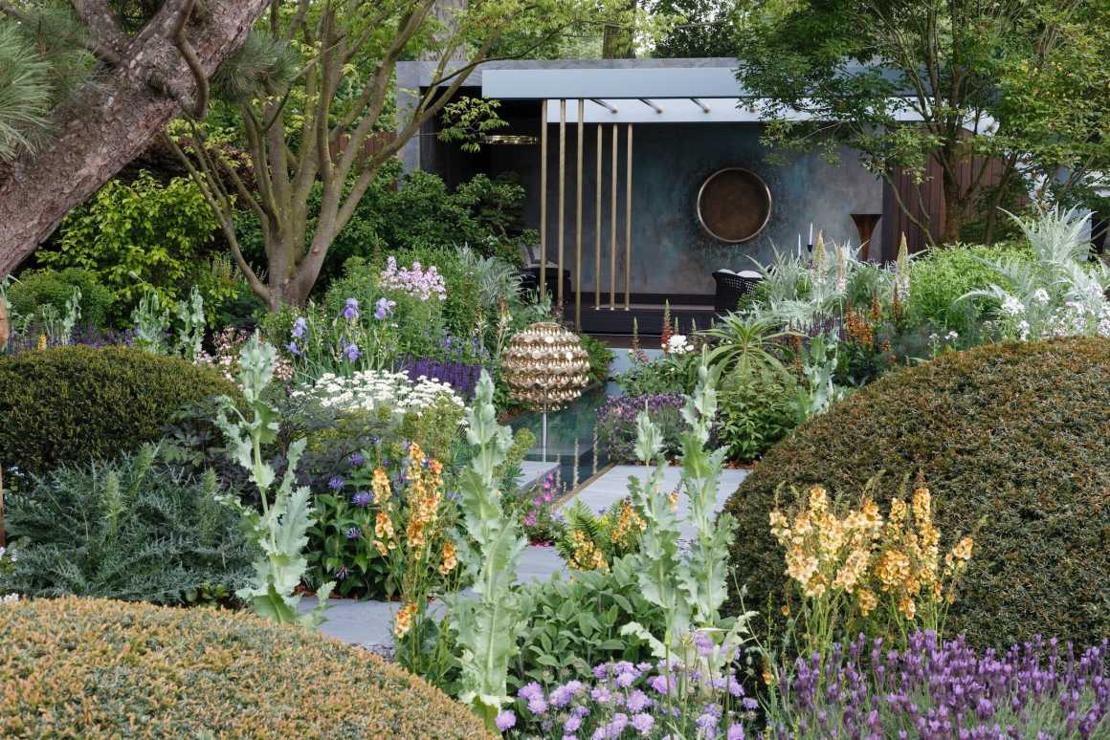
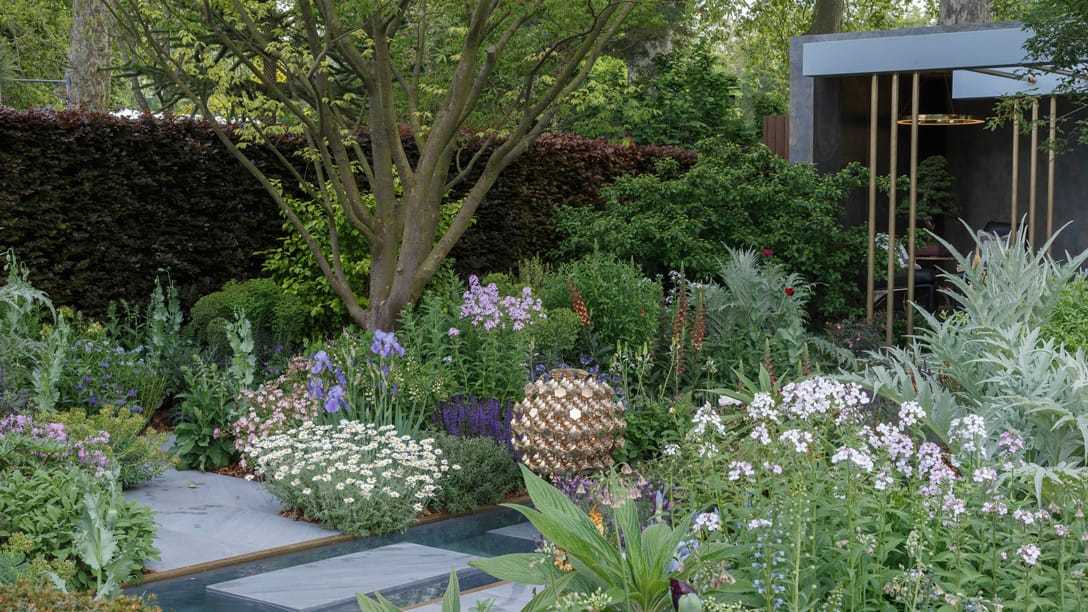

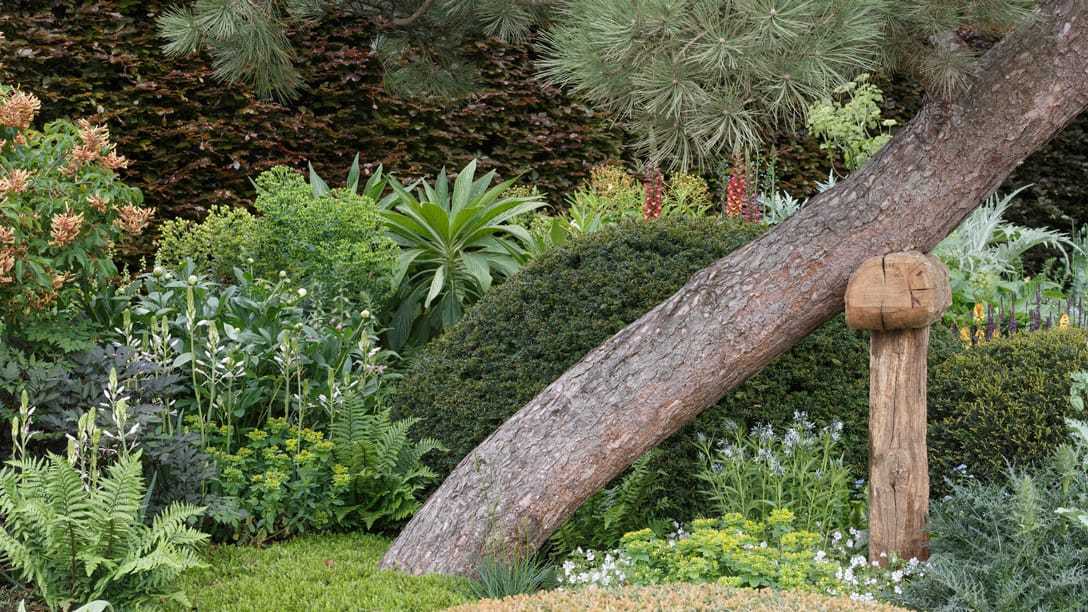
切尔西花园展展示花园类金奖得主 – The Welcome to Yorkshire Garden
Designed by Mark Gregory
Built by Landform Consultants Ltd
Sponsored by Welcome to Yorkshire
“欢迎来到约克郡”花园的灵感源于该县引以为豪的工业、制造业、创新历史及该地令人赞叹的自然环境。
这座花园会让人回忆起约克郡许多运河沿线城市的复兴,花园由一条牵引道、一片常绿草地、一对狭窄的运河闸门和一个带私人花园和菜地的锁匠小屋组成。花园牵引道紧挨着草地,草地与运河闸门、管理员小屋接壤。
约克郡的这片土地注重自然和栽培的美丽,它不仅颂扬了该地区的工业遗产,还倡导了丰富多样的原生植物和栽培品种种植。
花园在工业和美丽之间取得了平衡,向人们展示了运河水闸空间也可以成为一个安静迷人之地。
该花园将唤起约克郡的地区精神,吸引那些看到它的人都来这里亲身体验它的美丽。
The Welcome to Yorkshire Garden is inspired by the county’s proud history of industry, manufacturing and innovation, as well as its stunning natural environment.
Reminiscent of the urban regeneration that has taken place along many of Yorkshire’s canals, the garden consists of a towpath running next to a perennial meadow that borders a pair of narrow canal lock gates and a lock keeper’s lodge with private garden and vegetable patch.
This slice of Yorkshire focuses on the beauty of the natural and the cultivated, it celebrates the area’s industrial heritage and champions the rich diversity of native flora alongside cultivated varieties.
The atmospheric garden strikes a balance between the industrial and the beautiful, demonstrating that a working lock can also be a place of tranquillity and charm.
The garden will evoke the very essence of Yorkshire with the aim of inspiring those who see it to pay a visit to the county to experience its beauty first hand.


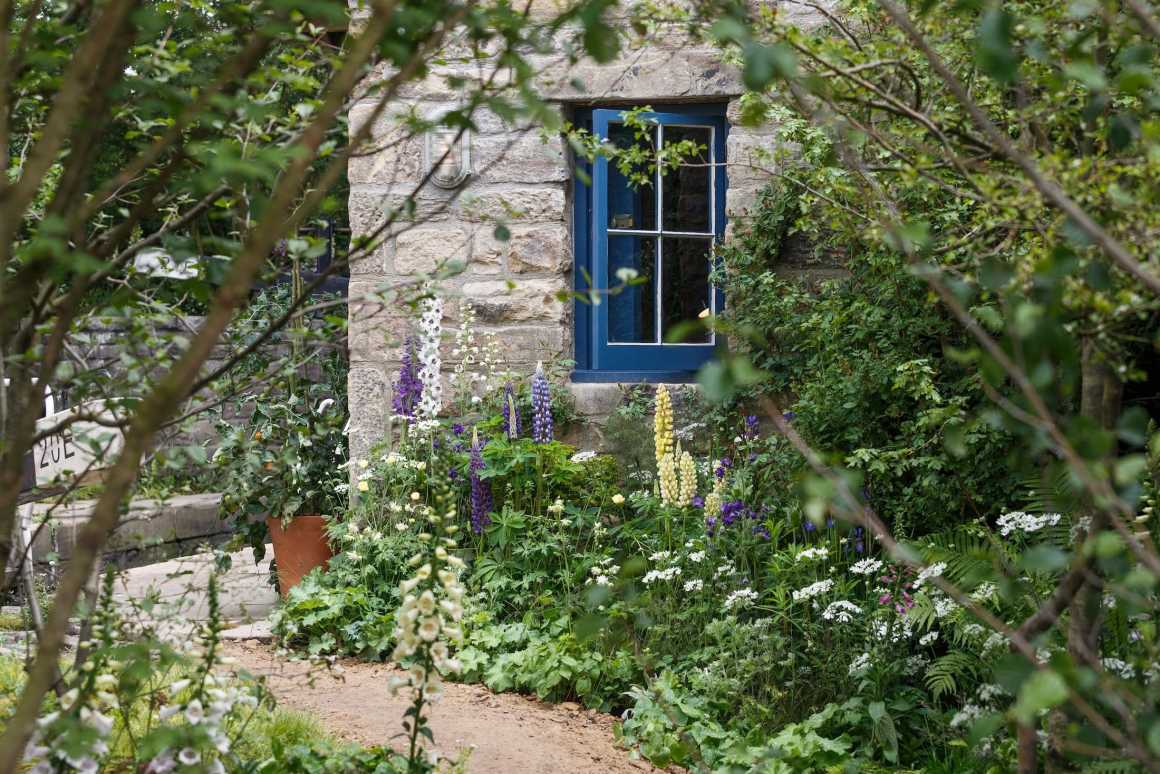
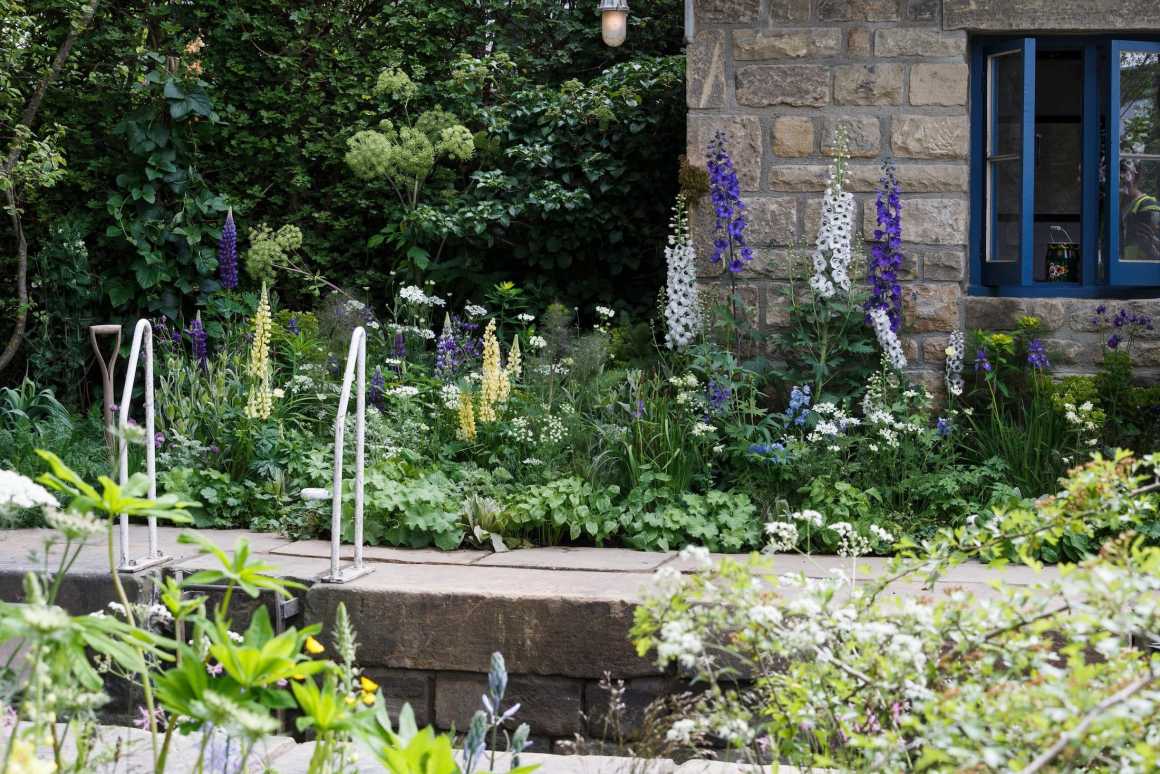
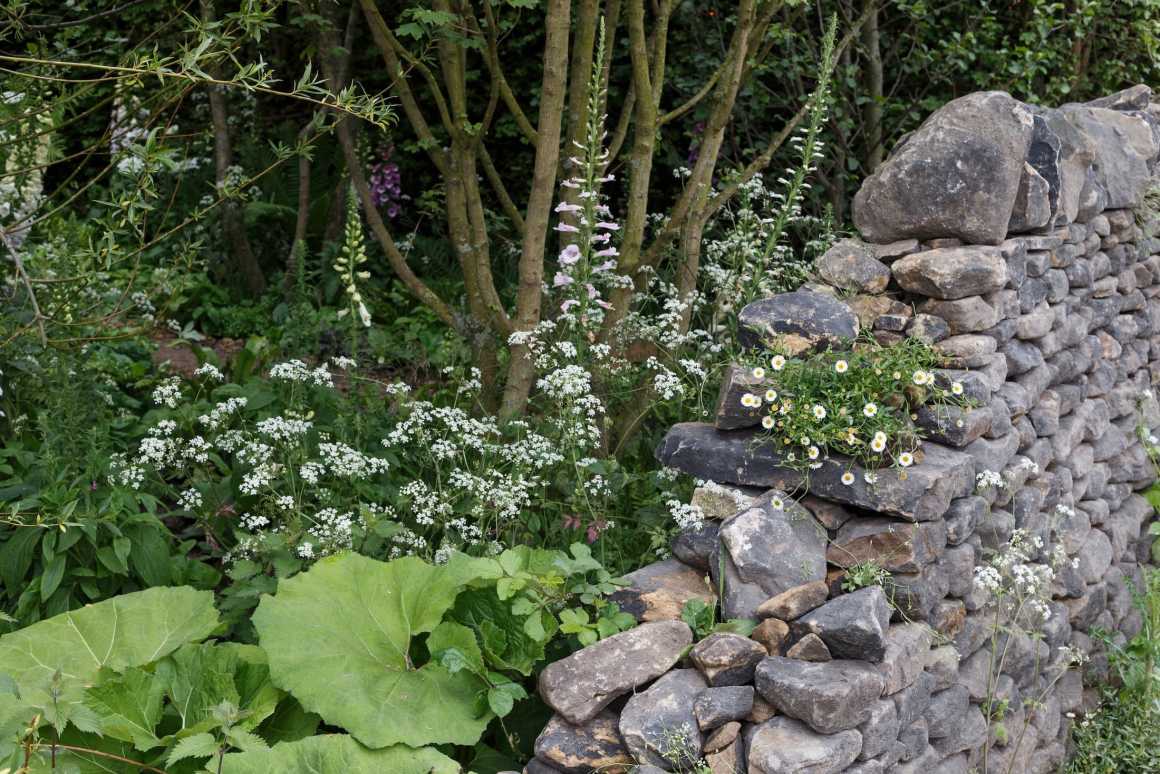
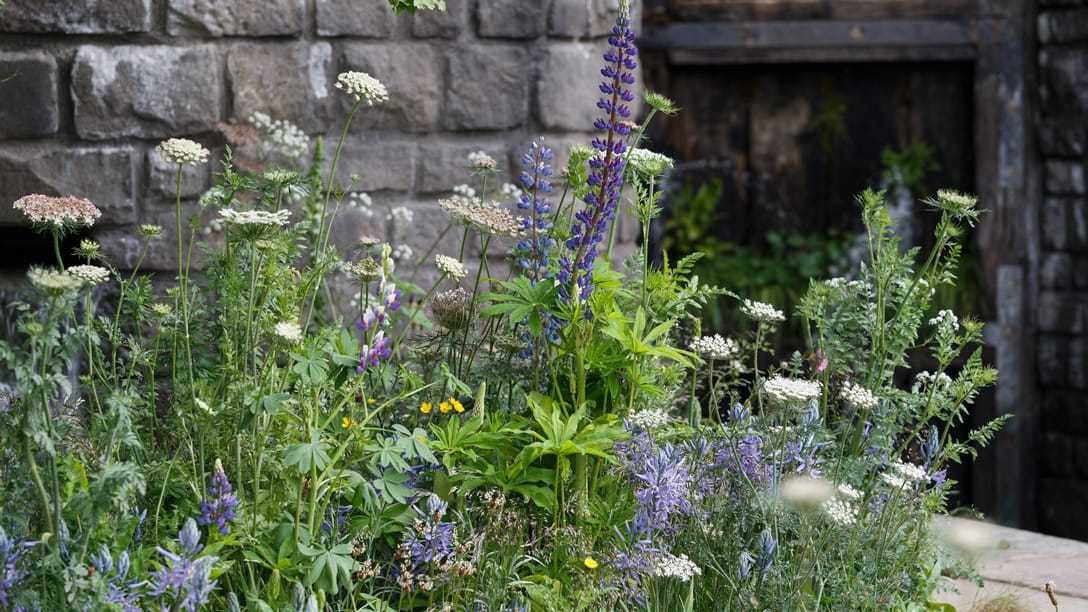
切尔西花园展种植空间类金奖得主 – Kampo no Niwa
Designed by Kazuto Kashiwakura and Miki Sato
Built by Tatsuya Shirai Studio, Otis Landscape Associates, Harrison Landscapes and Hiroshi Fukawa
Sponsored by Kampo no Niwa 300 sponsors
这是为日本草药系统Kampo的从业者设计的花园,通过植物来庆祝通往健康和幸福的道路。每一种植物都经过精心挑选,都是益于健康的,其中有许多是常见的普通花园植物,还有一些有助于治疗发烧、减轻疼痛和暖身的植物。
这座花园的设计源自日本北海道的地质,北海道是日本最北部的一个地区,也是该花园设计师的家乡。在北海道漫长的冬季,景观被白雪覆盖的山脉所主导,正是融雪的喜悦之声激发了该花园小溪和水池的设计灵感,花园中还有一个木制的藤架和石头露台,为人们提供一个欣赏风景的空间。
Designed for a practitioner of Kampo, a system of Japanese herbal medicine, this is a garden that celebrates the route to health and happiness through plants. Each plant has been carefully selected for its health-giving, beneficial qualities, many of which are easily recognisable as common garden plants. There are plants here to help cure a fever, relieve aches and keep the body warm.
The garden is inspired by the geology of Hokkaido, the most northerly prefecture of Japan and home to the designers. During the long winters, the landscape is dominated by snow-capped mountains, and it is the joyful sound of melting ice that has inspired the design for the rill and pool. A wooden pergola and stone patio provide a space from which to view the landscape.
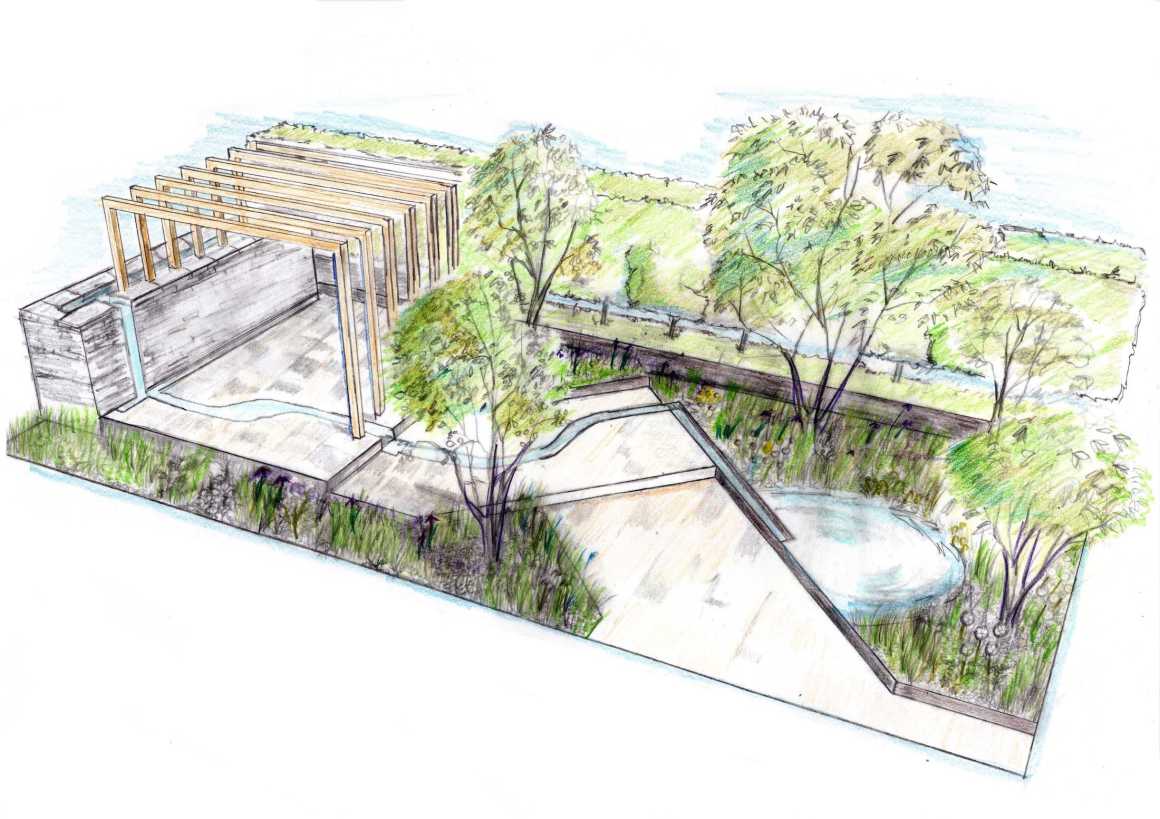
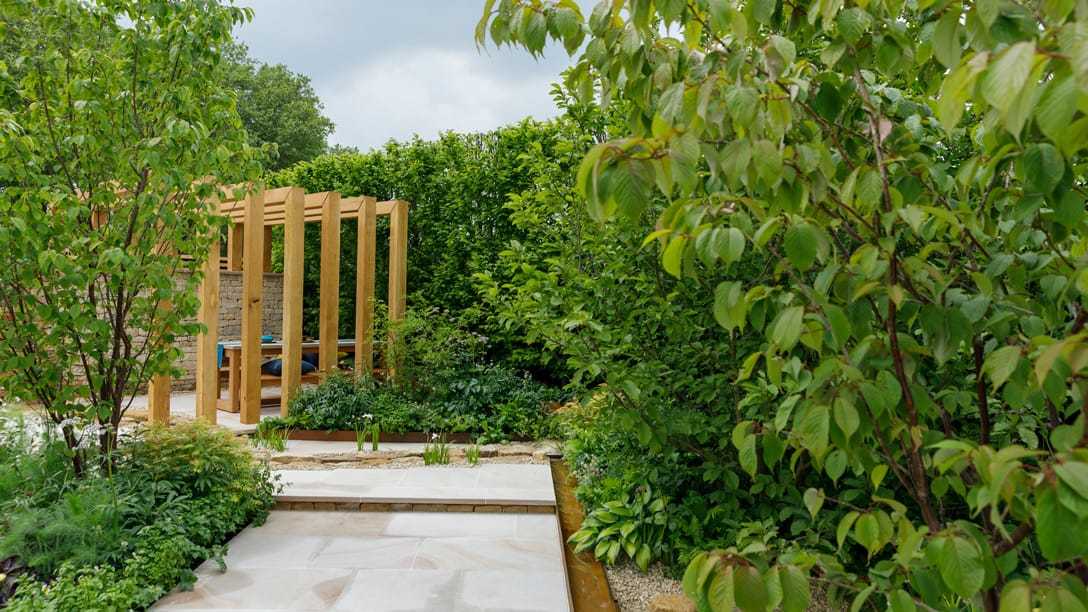
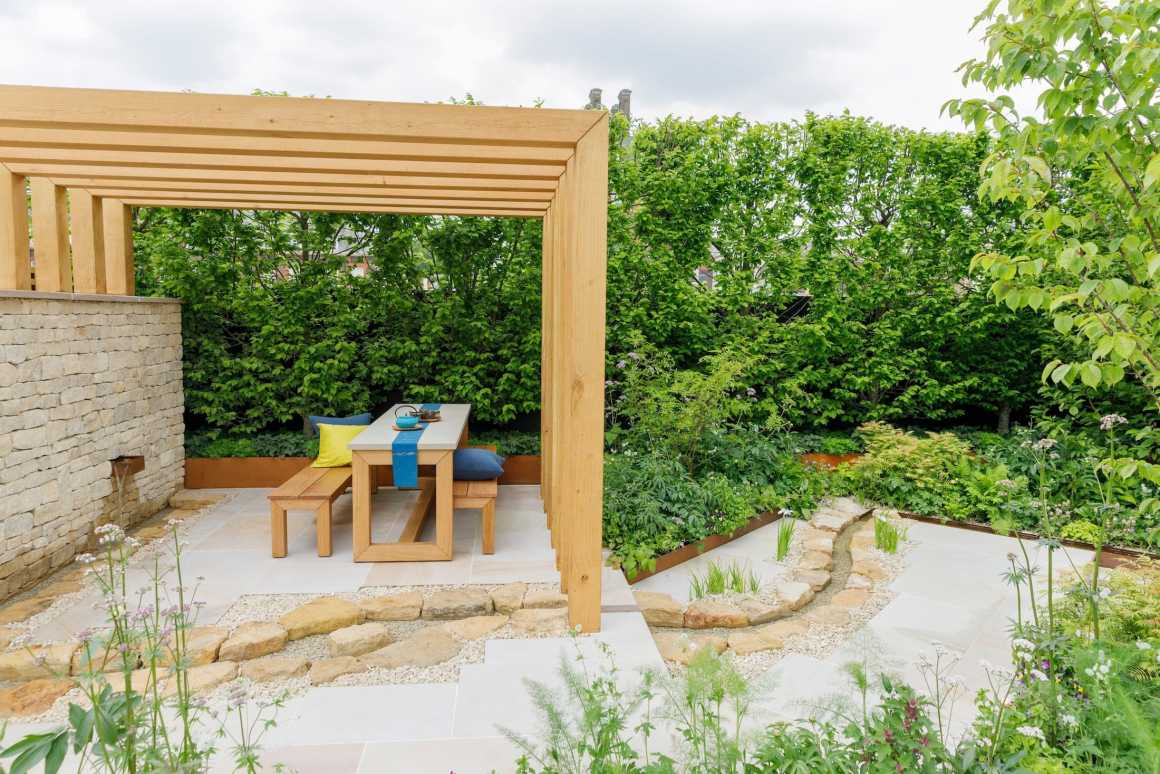


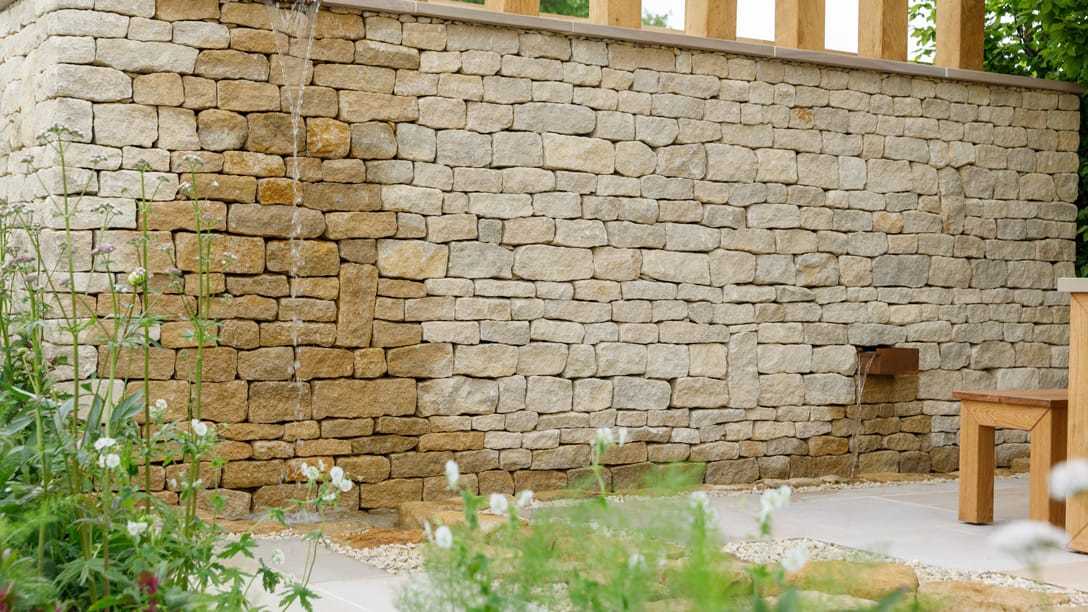
切尔西花园展种植空间类金奖得主 – Viking Cruises: The Art of Viking Garden
Designed by Paul Hervey-Brookes
Built by Big Fish Landscapes
Sponsored by Viking
维京花园的艺术——一个多层次的湿地栖息地——让人联想起水草地, 开放而诱人的多茎河桦树和蜿蜒的小溪穿过整个空间。水是设计的关键元素,也是切尔西维京花园的一个标志性特征。
设计师Paul Hervey-Brookes从维京号最新的海盗船维京猎户座的艺术设计、纹理、植物和色彩上获得了灵感,包括挪威印象派画家Jakob Weidemann的一幅画作《自然印象》,以及Anette Krogstad的陶瓷盘子。这座花园的中心是保罗为维京人特别创作的雕塑,它在不同程度上展现了远处的风景,反映了维京所有客人共同的好奇心和探索感,也反映了旅行确实帮助拓宽了旅行者的视野。
The Art of Viking Garden – a multi-layered wetland habitat – is reminiscent of a water meadow, open and inviting with multi-stem river birches and winding streams running through the space. Water is a key element of the design and a signature feature of Viking’s RHS Show Gardens.
Designer Paul Hervey-Brookes has taken inspiration for the design, textures, plants and colour palette of the art onboard Viking’s newest ocean ship, Viking Orion, including a painting by Norwegian impressionist Jakob Weidemann, ‘Impressions on Nature’, and ceramic plates by Anette Krogstad. The centrepiece of the garden, a sculpture created by Paul especially for Viking, exposes, by varying degrees, the landscape beyond. It reflects the sense of curiosity and discovery shared by all of Viking’s guests as well as the fact that travel, quite literally, broadens travellers’ horizons.
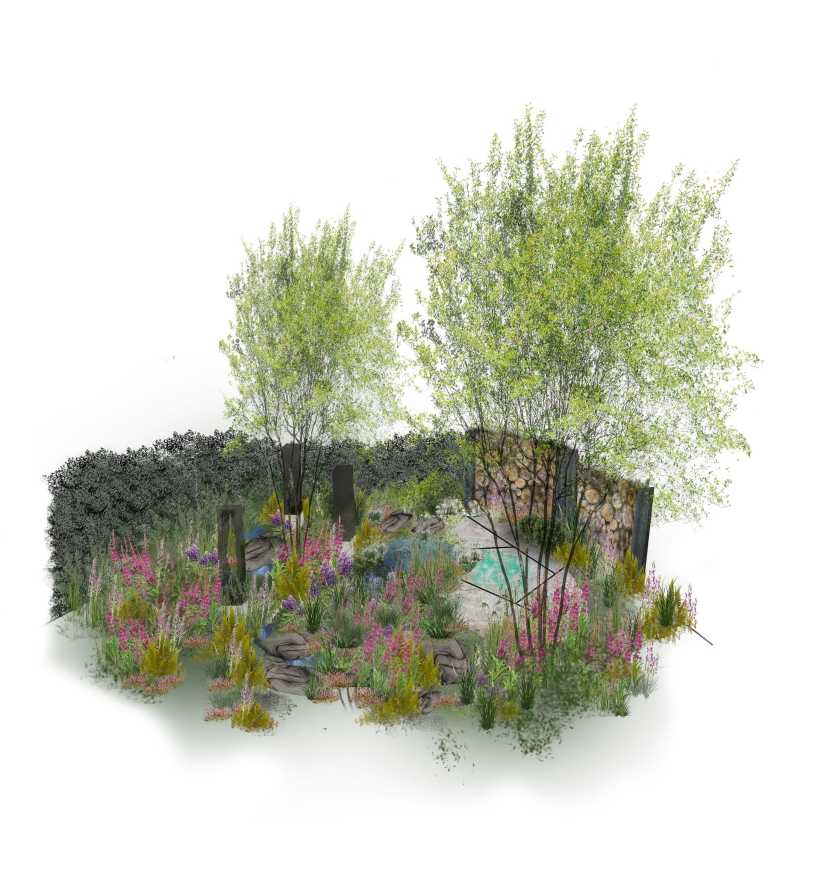
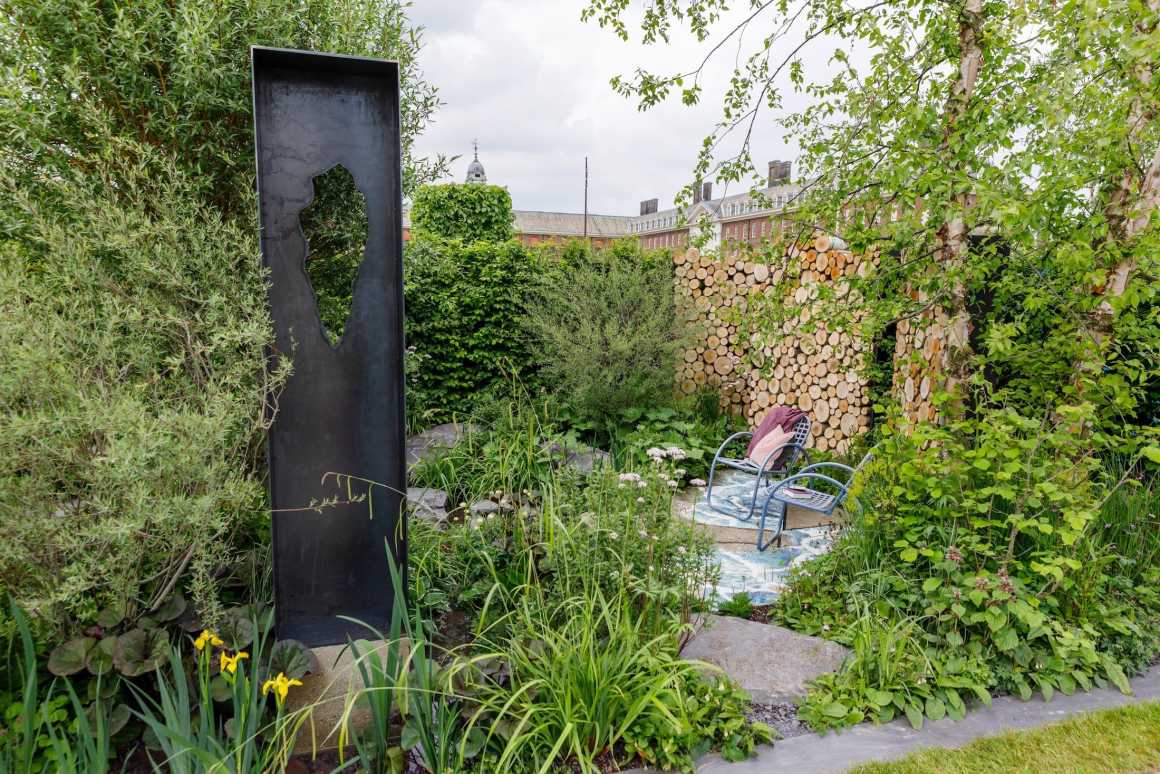

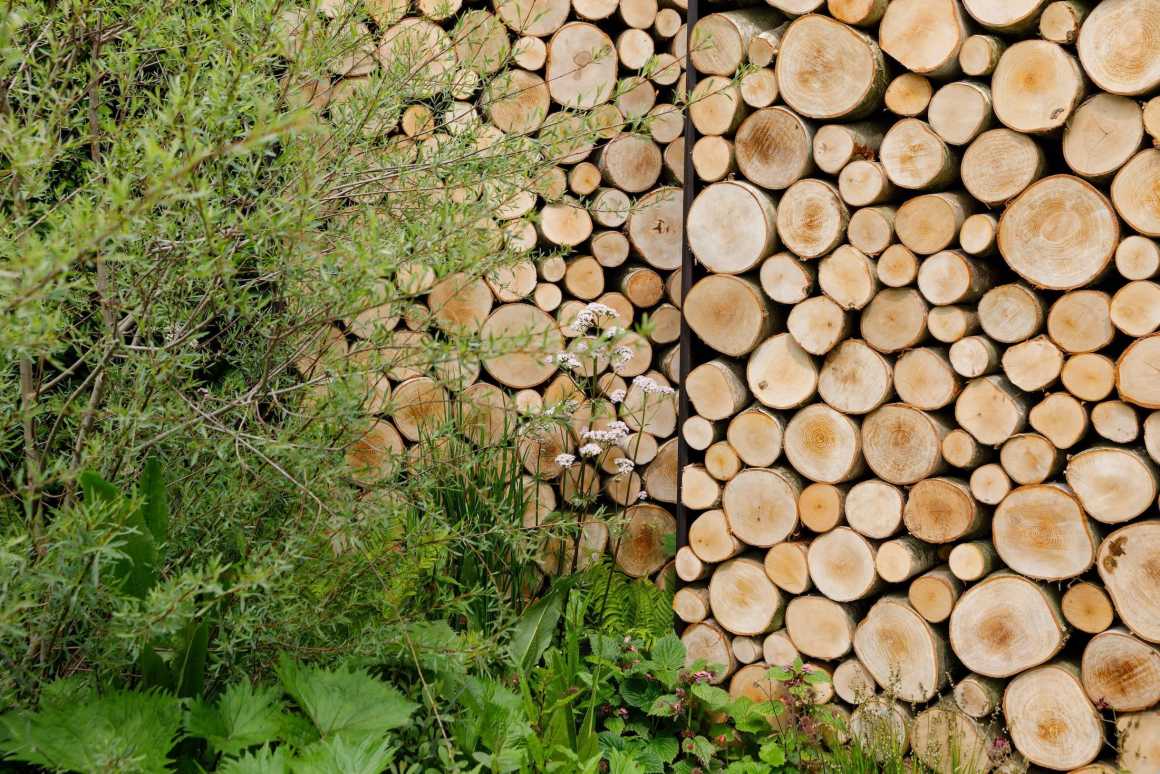
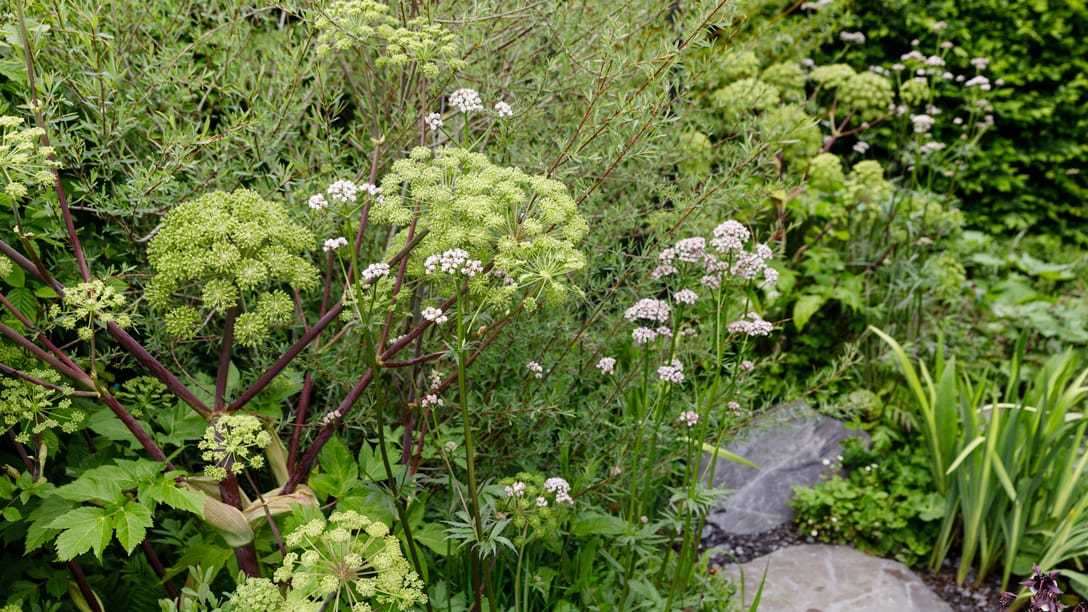
切尔西花园展种植空间类金奖得主 – The Montessori Centenary Children’s Garden
Designed by Jody Lidgard
Built by Bespoke Outdoor Spaces
Sponsored by Montessori Centre International, City Asset Management
该花园由蒙特梭利国际中心(MCI)赞助,MCI为那些有兴趣将蒙特梭利原则应用于早期教育的人提供培训。花园向人们展示了蒙台梭利圣尼古拉斯的作品,并纪念了英国蒙台梭利100周年,和蒙台梭利的教学方法一样,这个花园是由孩子们主导的,但同时也是面向未来的,它营造了一个极具吸引力的空间来培养儿童,让他们了解一个与科技并存的自然世界:园艺的未来。
花园中有两个温室:一个受瓦利皮尼设计的启发——一个维多利亚式的下沉温室——另一个展示水培技术,设置在植物绿墙、食物种植墙和野生动物互动池之间。
The garden is sponsored by Montessori Centre International (MCI), which provides training to those interested in applying Montessori principles to early years’ education. It celebrates the work of Montessori St Nicholas and commemorates 100 years of Montessori in the UK. Like the Montessori teaching method, the garden is child-led yet future-driven, offering an engaging space to nurture children, teaching them about the natural world set alongside technology: the future of horticulture.
There are two greenhouses featured in the garden: one inspired by the Walipini designs – a sunken Victorian greenhouse – and another showcasing hydroponic technology, set among living walls, edible walls and an interactive wildlife pond area.
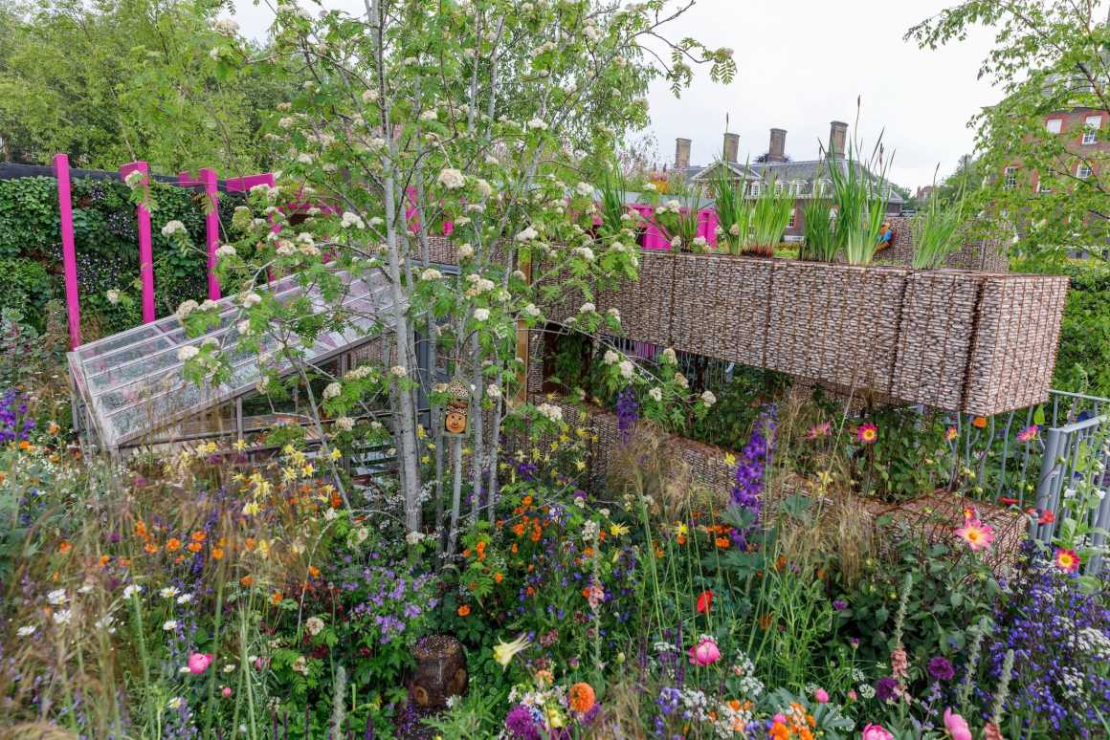
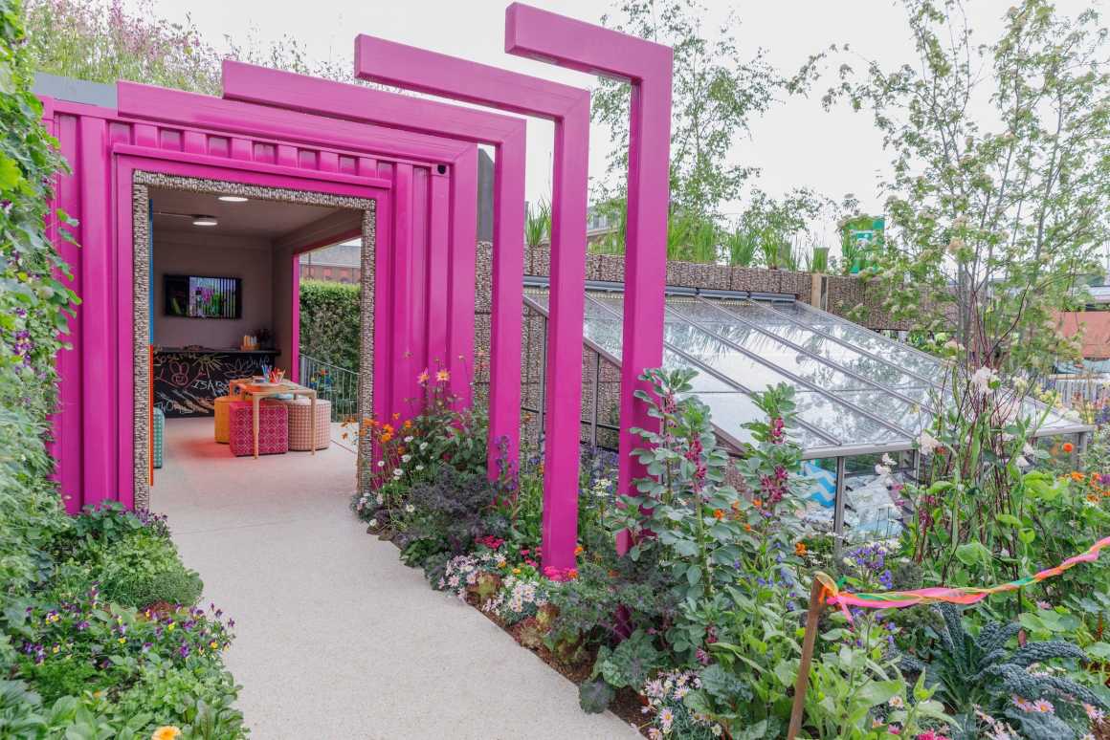
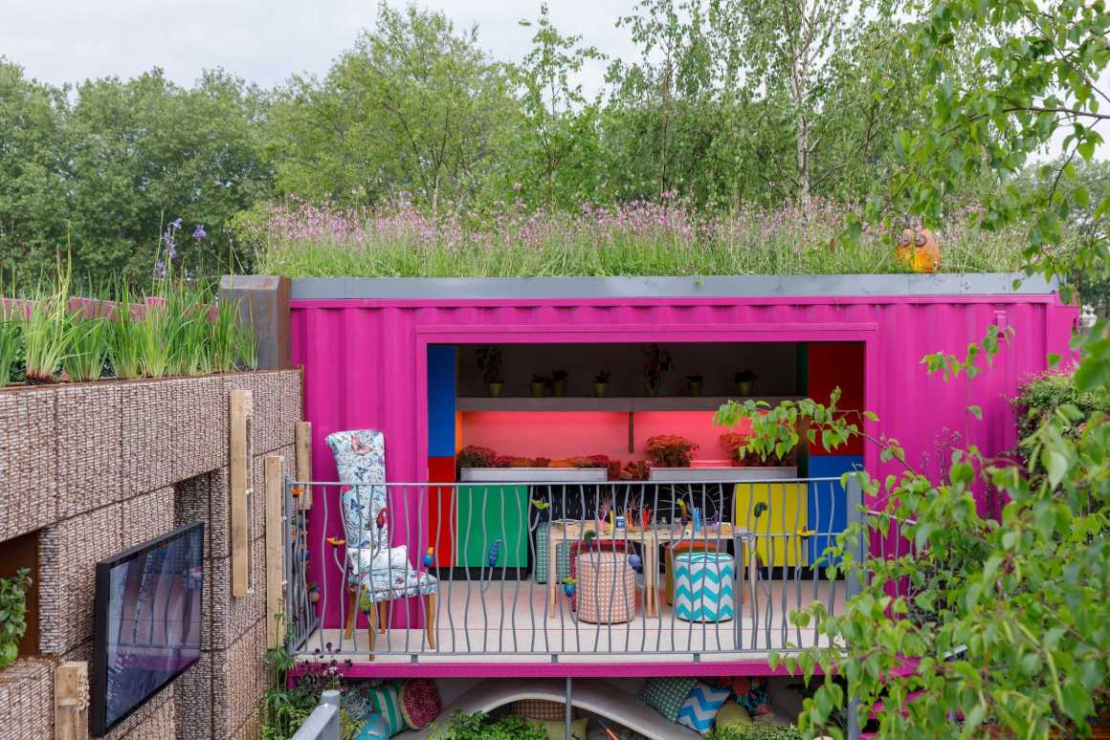
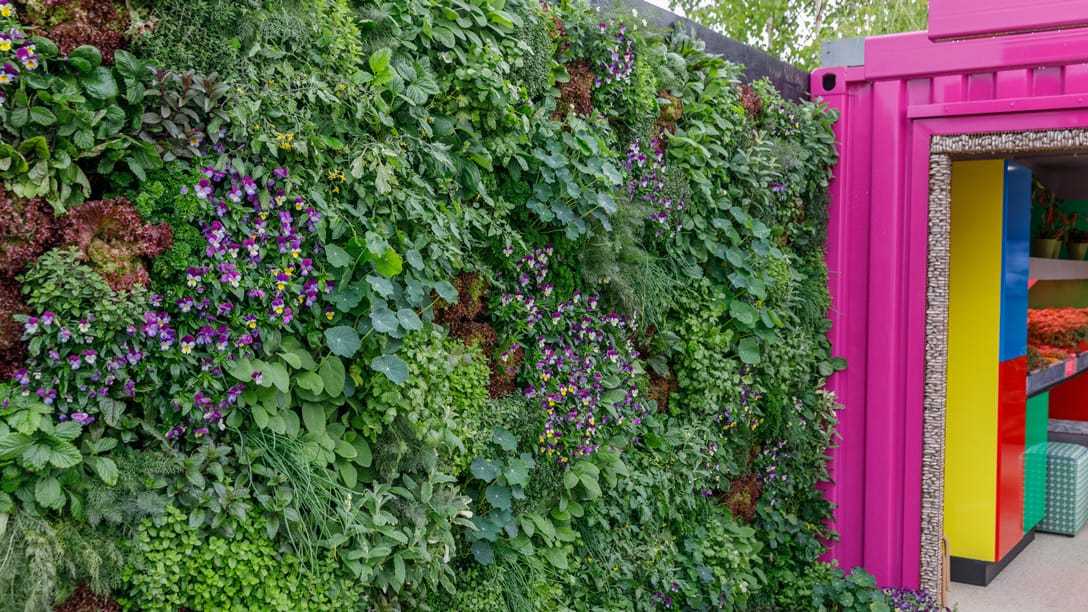
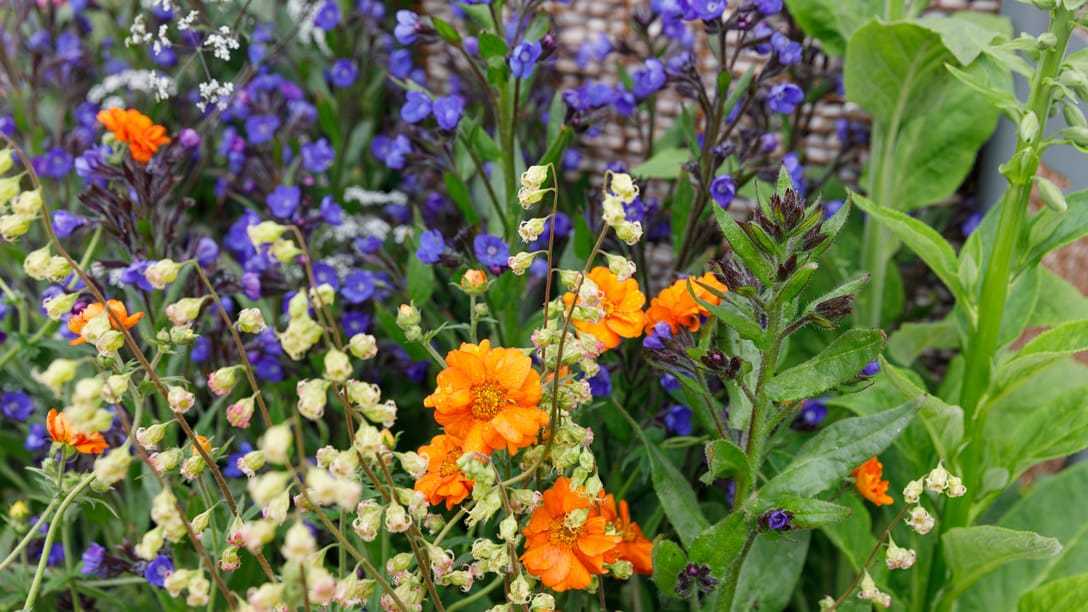
切尔西花园展种植空间类金奖得主 – The CAMFED Garden: Giving Girls In Africa a Space to Grow
Designed by Jilayne Rickards
Built by Cormac Conway
Sponsored by The Campaign for Female Education, thanks to the support of a private donor
这是一个以其充满活力的颜色和异国情调的味道抓住了非洲精神的花园。
该花园代表了撒哈拉以南非洲地区以女性为主导的气候智能型农业,以可食用作物为特色,对帮助儿童茁壮成长至关重要。富含铁的豆类、木瓜和香蕉树、红薯和谷类作物生长在红壤和岩石中,其核心是津巴布韦农村的一间教室,用混凝土砌块、混凝土屋顶瓦和地板建造而成。
它提醒人们注意,在受气候变化影响最严重的一些世界最贫穷地区,迫切需要赋予年轻妇女权力并对她们进行教育。非洲大部分粮食都是由妇女生产的,但她们却很难获得土地、资金或培训。当你们支持妇女教育运动(CAMFED)时,非洲农村的女童就可以继续接受教育,发展农业企业,创造就业机会,实现地区繁荣。
This is a garden that captures the spirit of Africa with its vibrant colours and exotic flavours.
A representation of female-led, climate-smart agriculture in sub-Saharan Africa, it features edible crops, so vital in helping children to thrive. Iron-enriched beans, papaya and banana trees, sweet potatoes and grain crops grow in a landscape of red soil and rocks. At its heart is a rural Zimbabwean classroom, constructed faithfully in rendered concrete blockwork, concrete roof tiles and floors.
It draws attention to the urgent need to empower and educate young women in some of the world’s poorest communities most affected by climate change. Women produce much of Africa’s food, but struggle to access land, finance or training. When you support the Campaign for Female Education – CAMFED – girls in rural Africa can stay in education, develop thriving agricultural businesses, create jobs, and deliver prosperity.
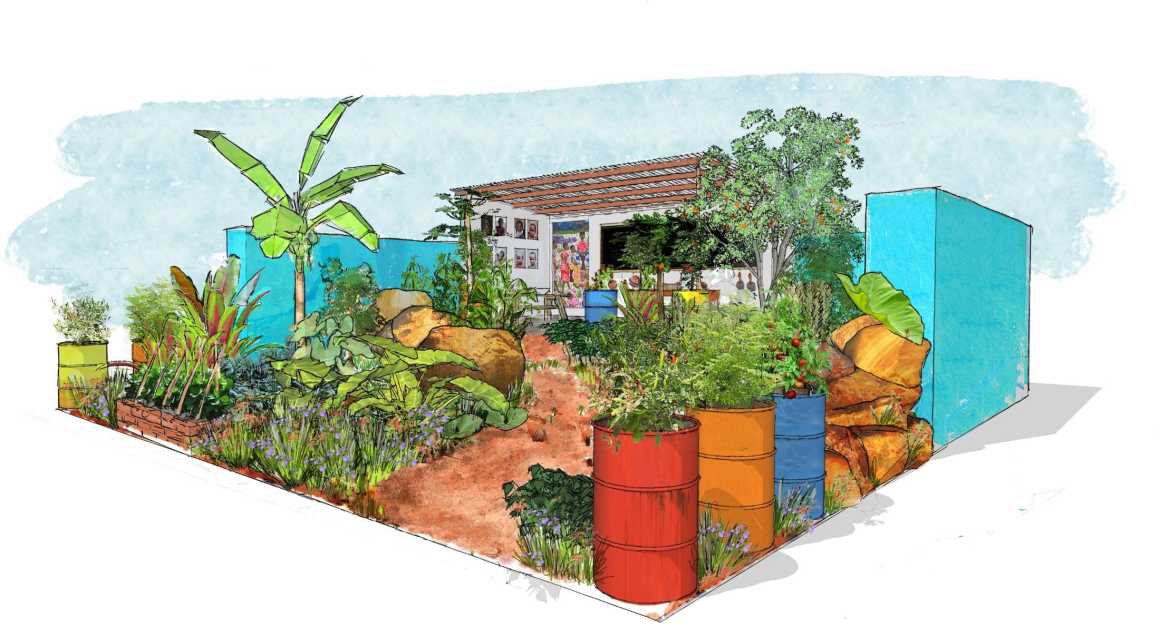
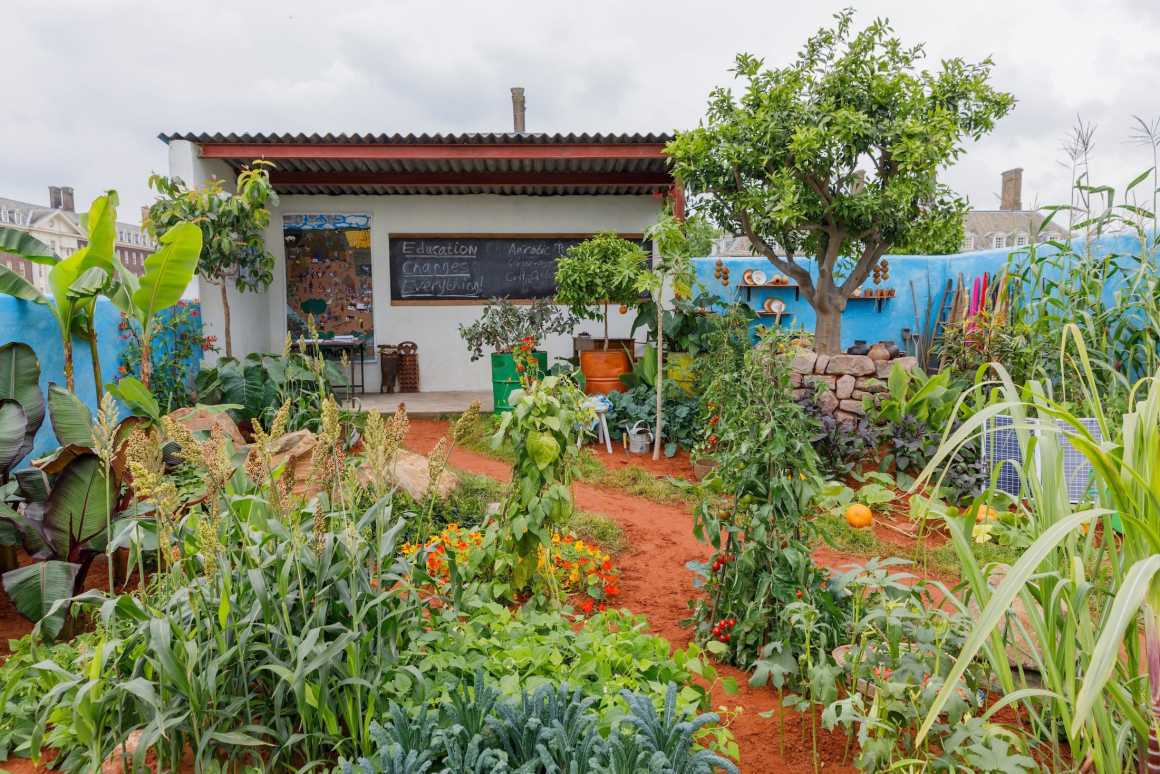
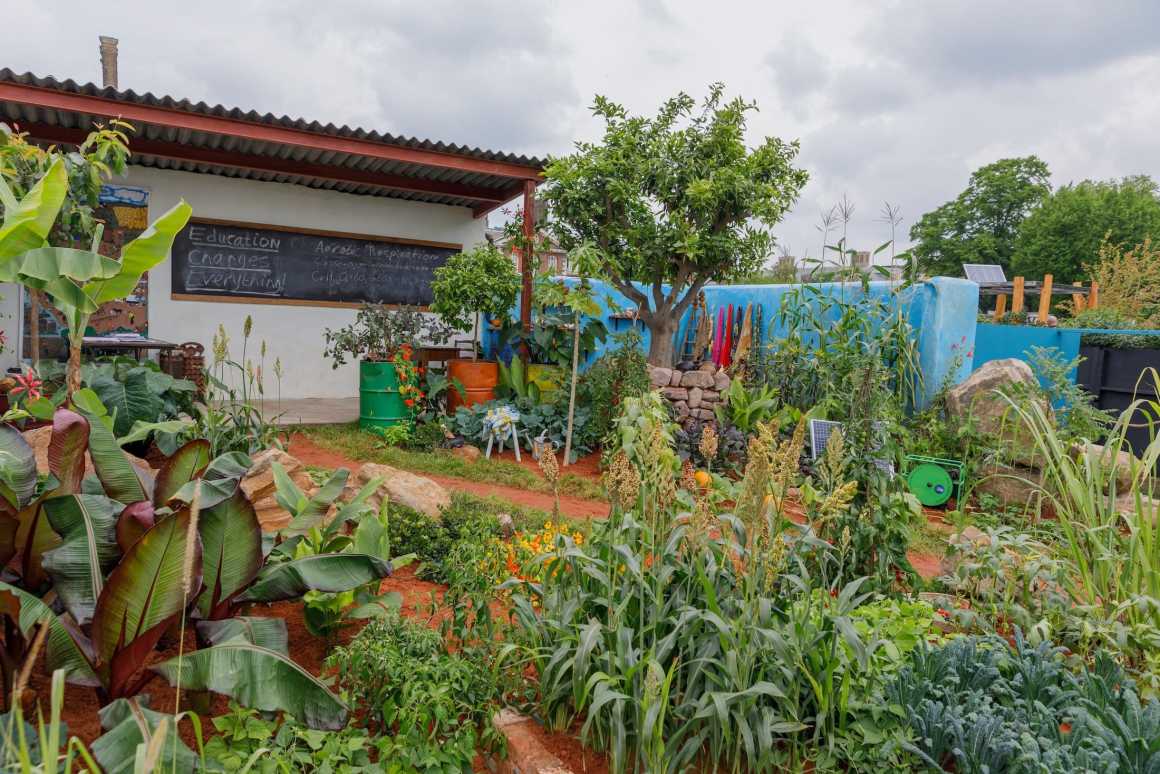

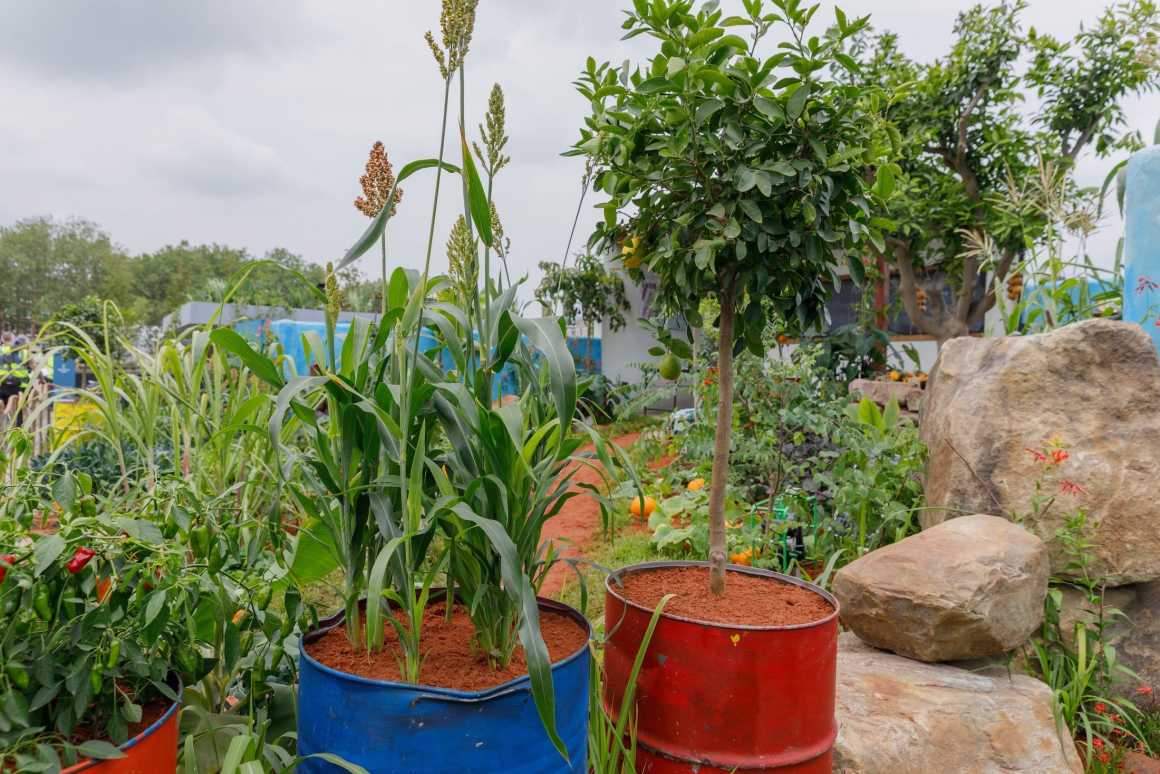
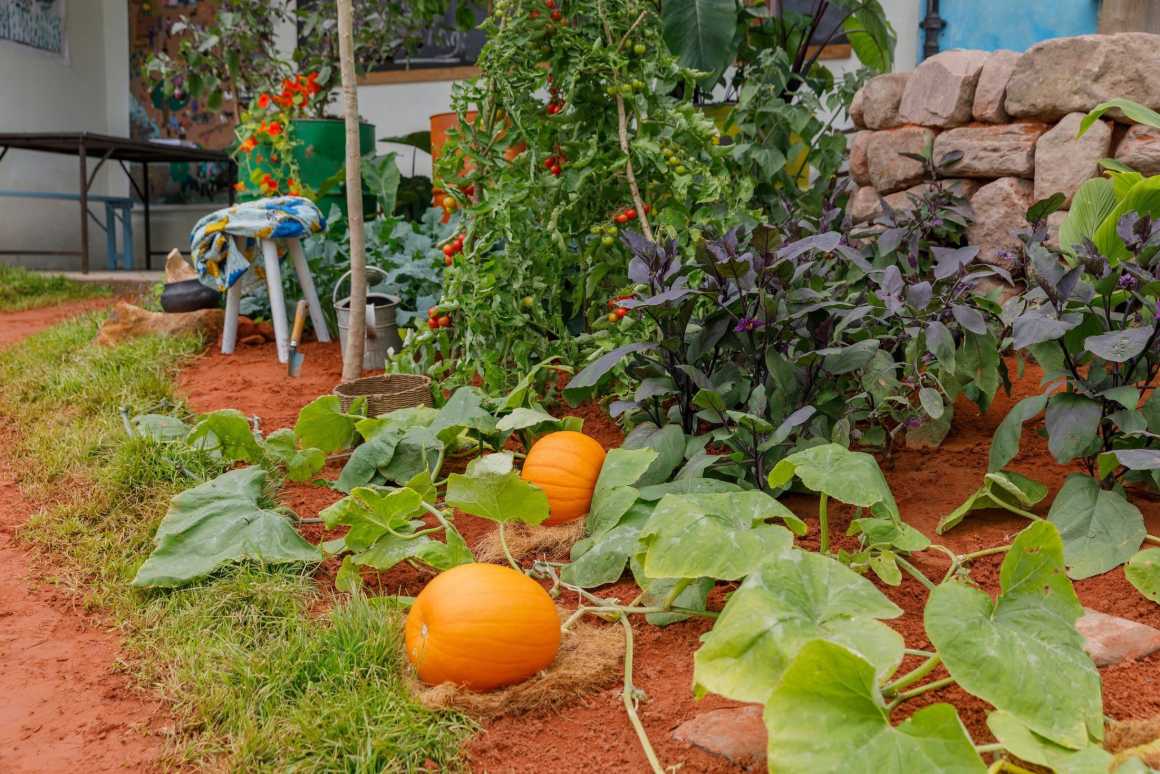

切尔西花园展艺术花园类金奖得主 – The High Maintenance Garden for Motor Neurone Disease Association
Designed by Sue Hayward
Built by Conway Landscapes
Sponsored by Based on an idea by Martin Anderson MBE, founder member of the MND Association
这是一个耗时多年精心打造的可爱花园,它正逐渐融入大自然。花园中的这辆标志性的英国手工打造的跑车同样深受花园主人喜爱——这是一生精力为愉快而积极的退休生活所做规划的结果。
这个无人照料的花园反映了患有运动神经元疾病人的身体局限性:大脑和感官仍然活跃,但身体却在衰退。主人仍然可以享受花园的感官元素,其轻松美丽的氛围,但如果花园不照看的话,它就成了野生动物的天堂。
This is a loved space, created over many years of hard work, that is gradually being reclaimed by nature.
The iconic, British, hand-built sports car is of equal passion to the garden owner – the result of a lifetime of planning for an enjoyable and active retirement.
The untended garden reflects the limitations of a person with motor neurone disease to maintain it: the mind and senses are still active but the body is in physical decline.The owner can still enjoy the garden’s sensory elements, its relaxed beauty and atmosphere while, unchecked, it becomes a haven for wildlife.
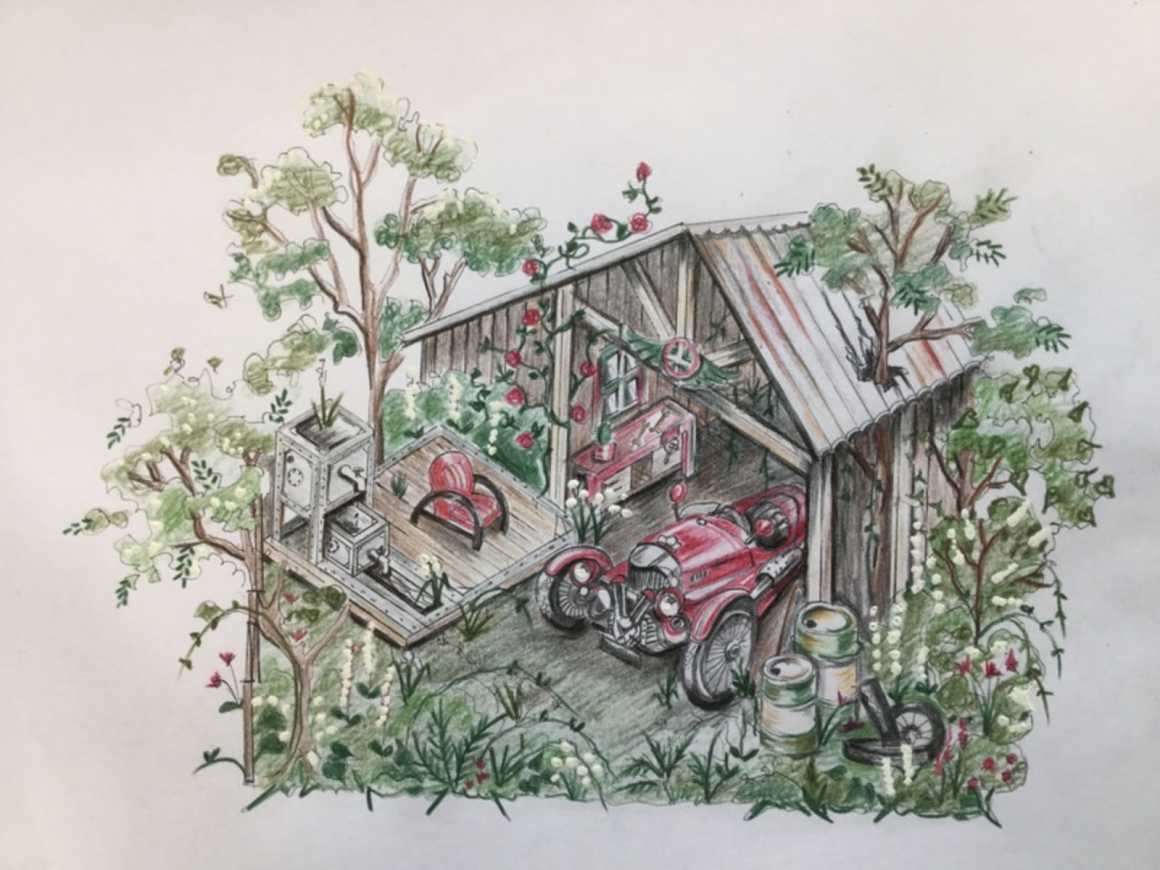
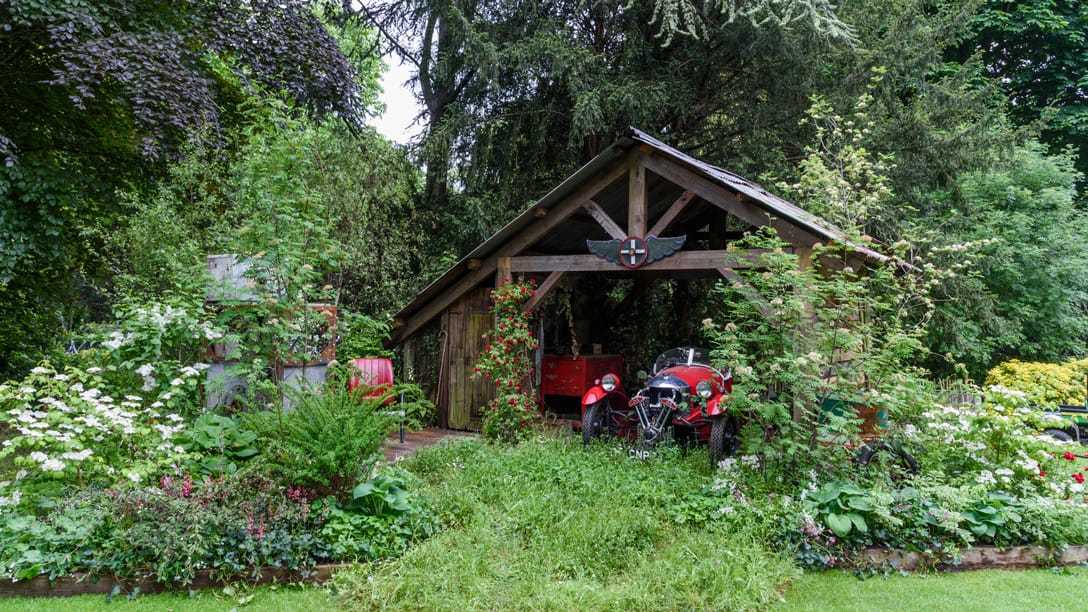
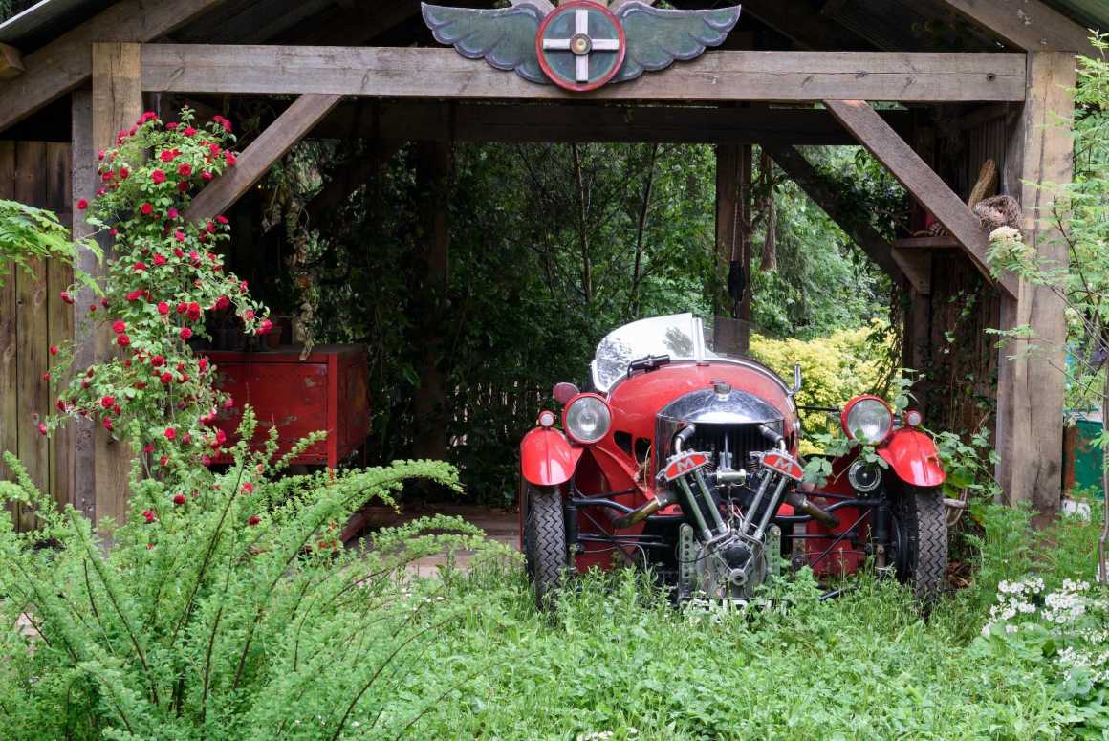
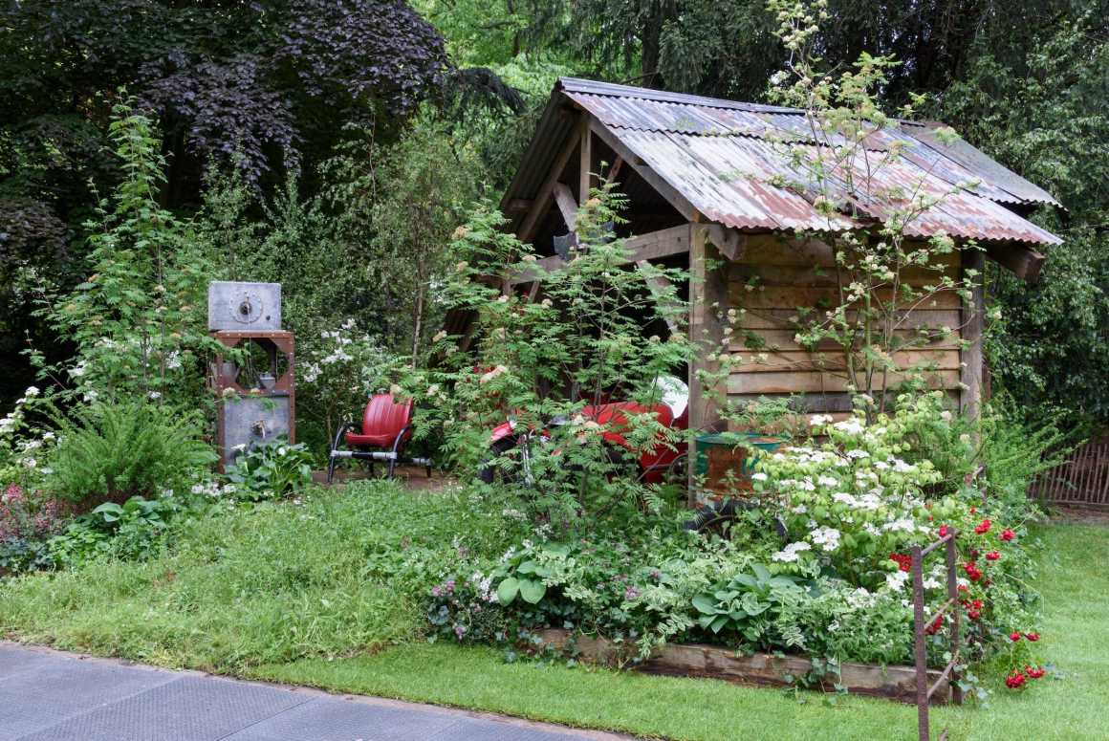
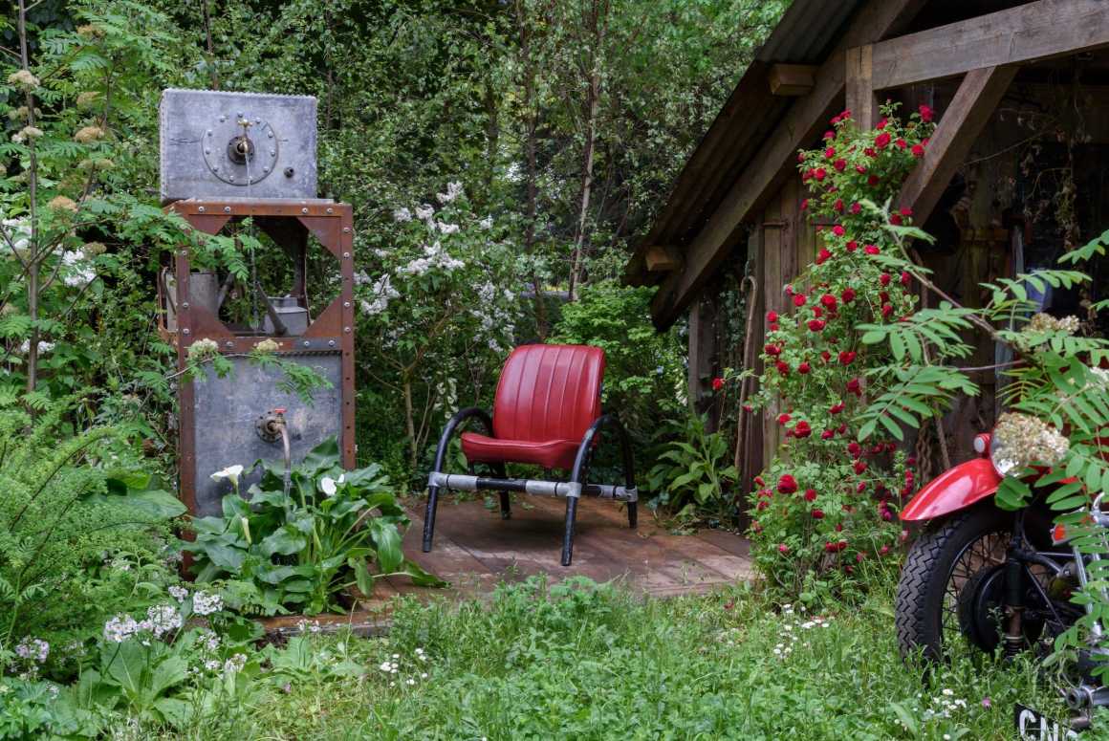
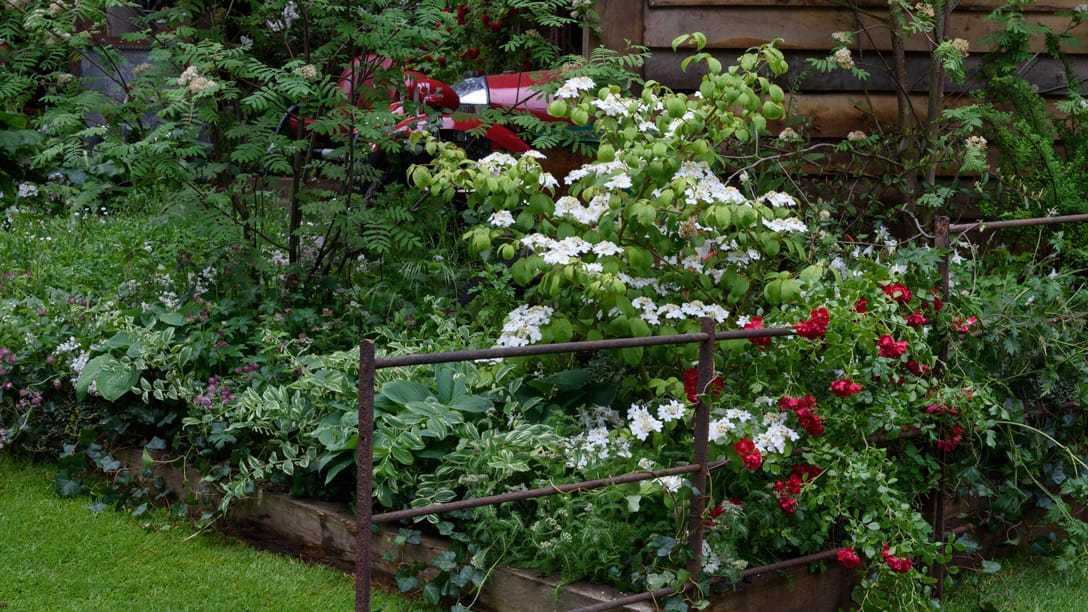
切尔西花园展艺术花园类金奖得主 – Green Switch
Designed by Kazuyuki Ishihara
Built by Ishihara Kazuyuki Design Laboratory
Sponsored by G-Lion
“绿色开关”花园代表的是我们从现代城市中“关掉”生活的压力,去寻找我们喜欢做的事情,比如花时间在我们所居住的空间的大自然中度过美好时光。
花园定位的氛围是开放的,它有两层结构,屋顶覆盖着景天属植物,花园上层是一间带玻璃墙的茶室,茶室的一侧是玻璃淋浴室,下层是停车空间。
花园里的两个瀑布和一个池塘提供了不同的水声回响,池塘里的涟漪反射了花朵的波动。这座日式花园不断变化的景观呈现出许多不同的新视角。
The ‘green switch’ represents the space we inhabit when we ‘switch off’ from the stresses of contemporary urban life and seek the things we like to do, such as spending time in nature.
The intended atmosphere of the garden is one of openness. It features a two-storey structure, with a sedum-covered roof. In the upper storey is a tea room with glass walls and below is a parking space. A glass shower room is set to the side of the tea room.
Two waterfalls and a pond create differing reverberations and the ripples in the pool provide fluctuations of reflected flowers. The changing scenery of this Japanese garden presents new perspectives.

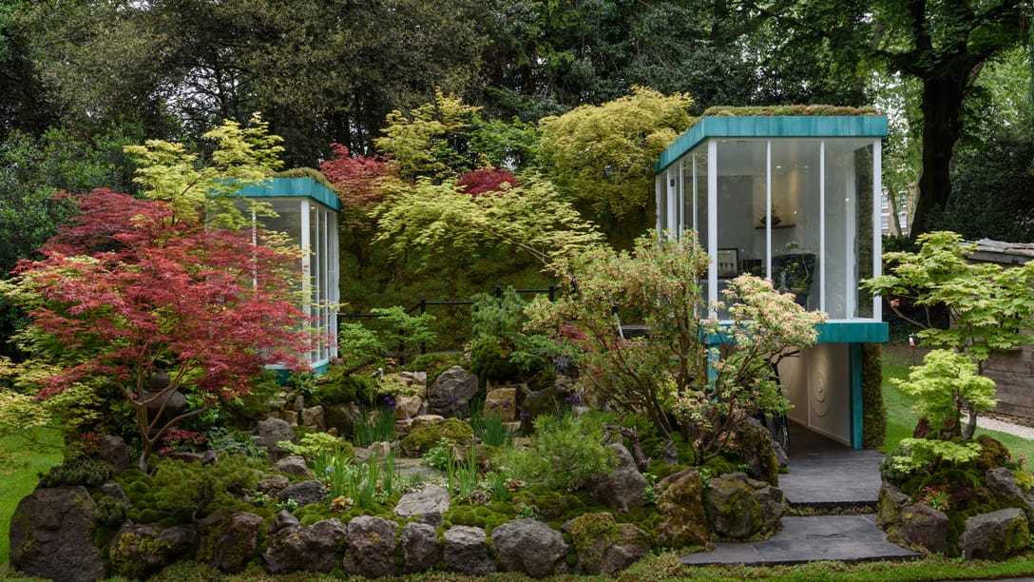
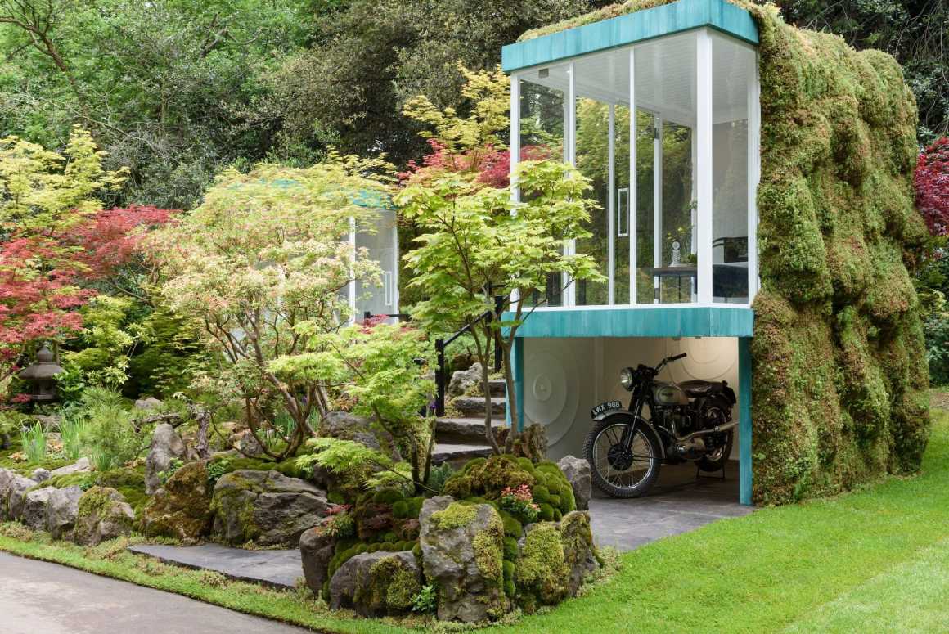
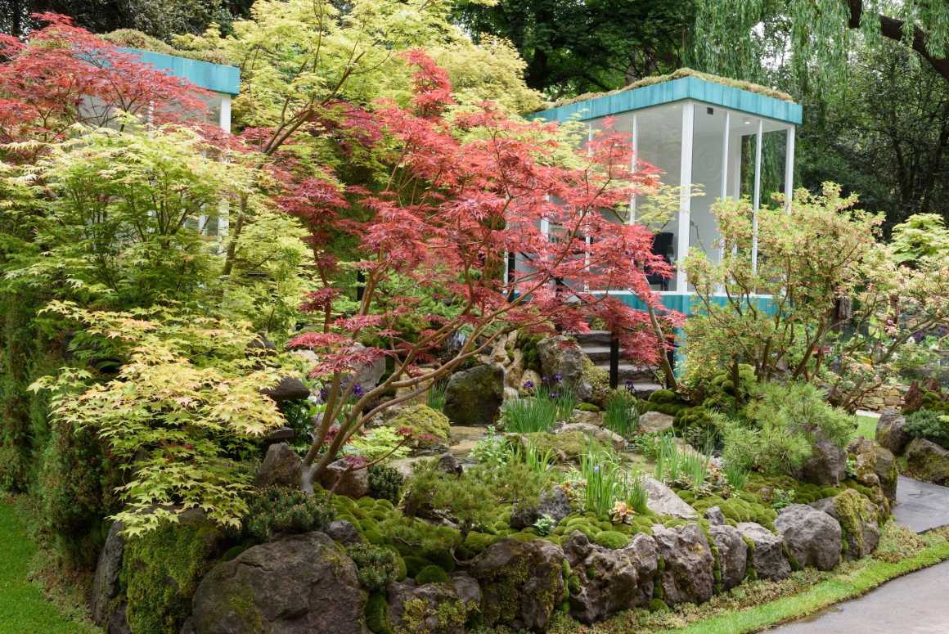
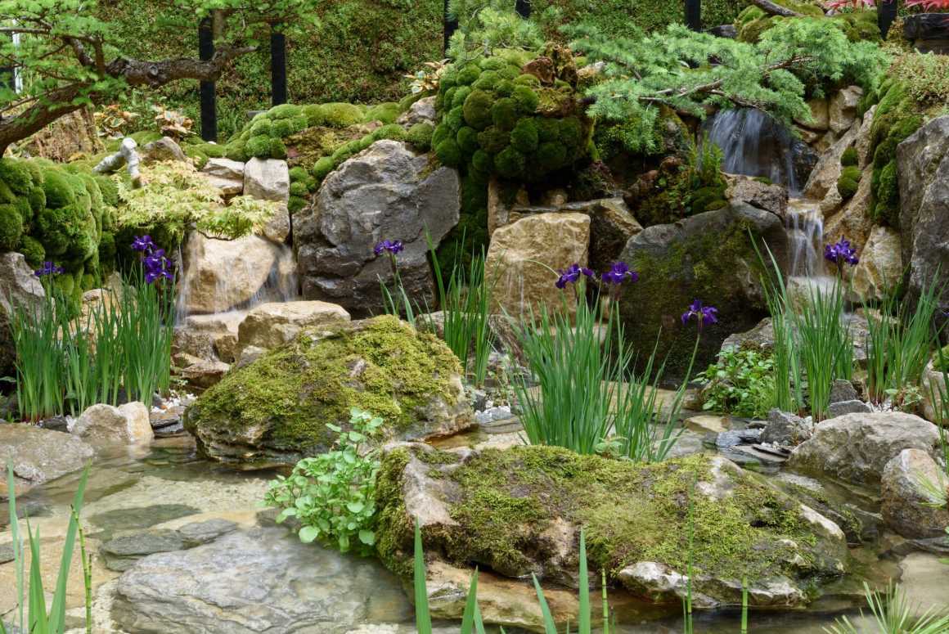
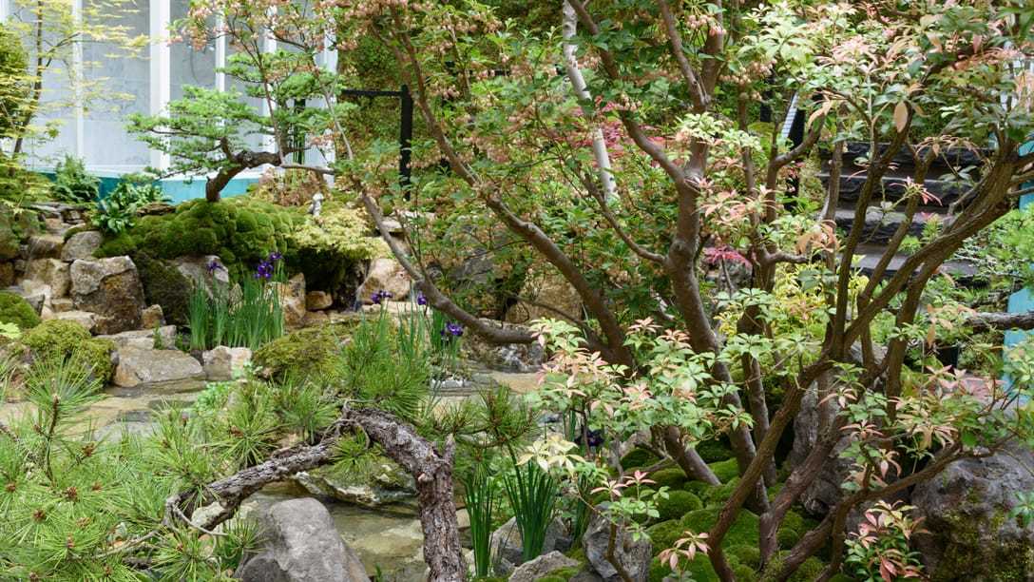
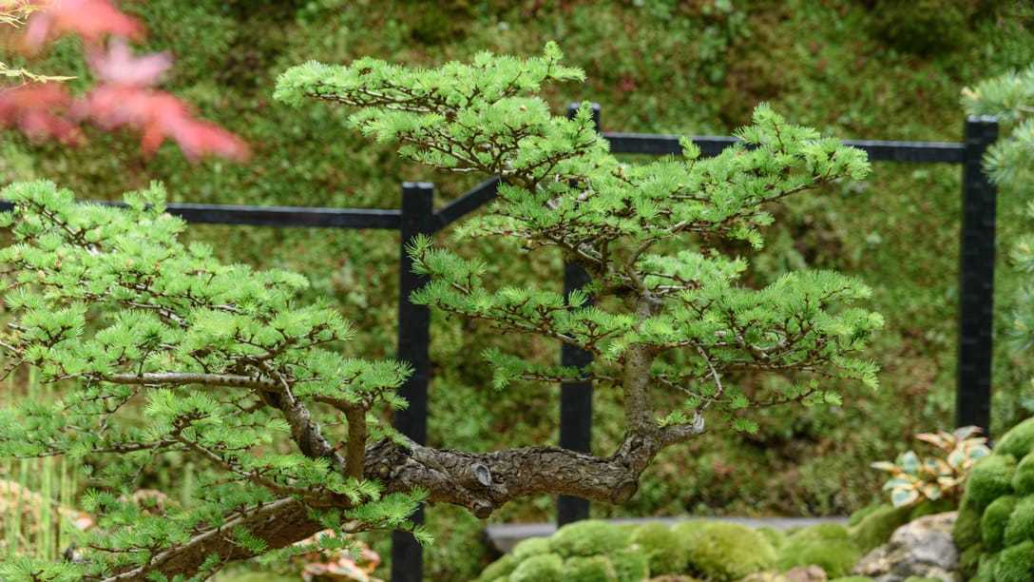
切尔西花园展展示花园类镀金白银奖得主 – The Wedgwood Garden
Designed by Jo Thompson
Built by Bespoke Outdoor Spaces
Sponsored by Wedgwood
威奇伍德花园在它的第260年提到了埃特鲁里亚,埃特鲁里亚是约书亚·威治伍德为他的工人建造的斯塔福德郡村庄。该花园体现了韦奇伍德创始人的企业家精神和创新精神,并以现代的形式将古典图案和设计结合在一起。
水流动在整个花园空间中,连接关键元素,统一了花园空间,呼应了过去的运河和水道,这些也正是韦奇伍德的生产和工业功能的基础。不断变化的框架景观引导着游客穿过花园,为已经已有的景观提供不同的视角。
重复使用表面和纹理具有微妙对比的材料,以进一步统一花园的不同元素和精致的装饰性金属制品,并策略性的放置雕塑,突出关键的连接点和主题。
花园中大量种植了大茴香和缬草,以及标本树、红豆杉和水杉,这些植物的纹理和结构,使花园空间变得动态和柔软。
In its 260th year the Wedgwood Garden references Etruria, the Staffordshire village that Josiah Wedgwood built for his workers. The garden reflects the entrepreneurial and innovative spirit of the Wedgwood founder and combines classical motifs and designs in a contemporary form.
Water unifies the garden and moves throughout the space with purpose, connecting key elements and echoing the canals and watercourses of the past that were fundamental to the functionality of Wedgwood’s production and industry. Guiding the visitor through the garden are ever changing framed views, offering different perspectives on the landscape that has been created.
Materials with subtly contrasting surfaces and textures are repeated to further unify the different elements of the garden and delicate decorative metalwork and purposefully placed sculpture highlight key junctions and motifs.
The planting is both dynamic and soft with mass plantings of Ferula communis and Valeriana pyrenaica, as well as textural and structural with specimen trees, Taxodium distichum and Metasequoia glyptostroboides.
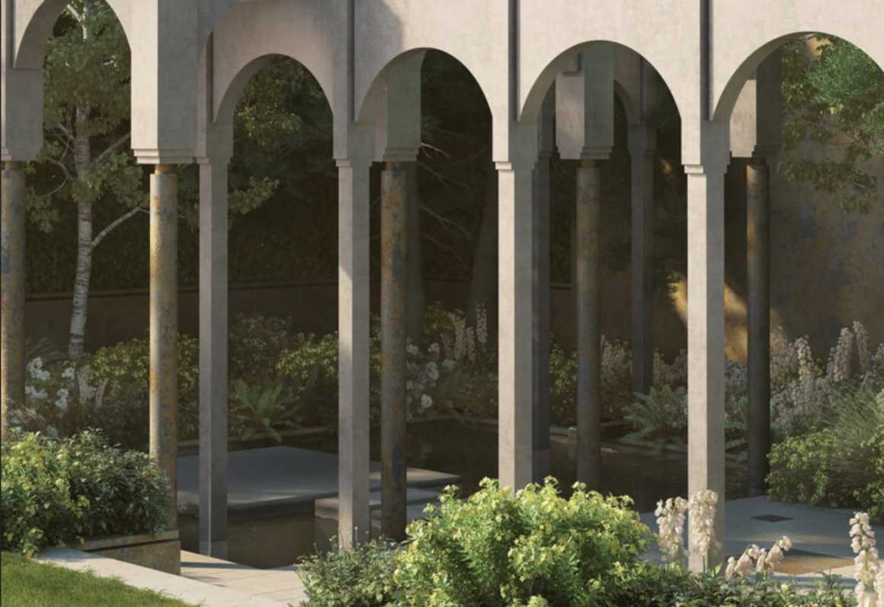
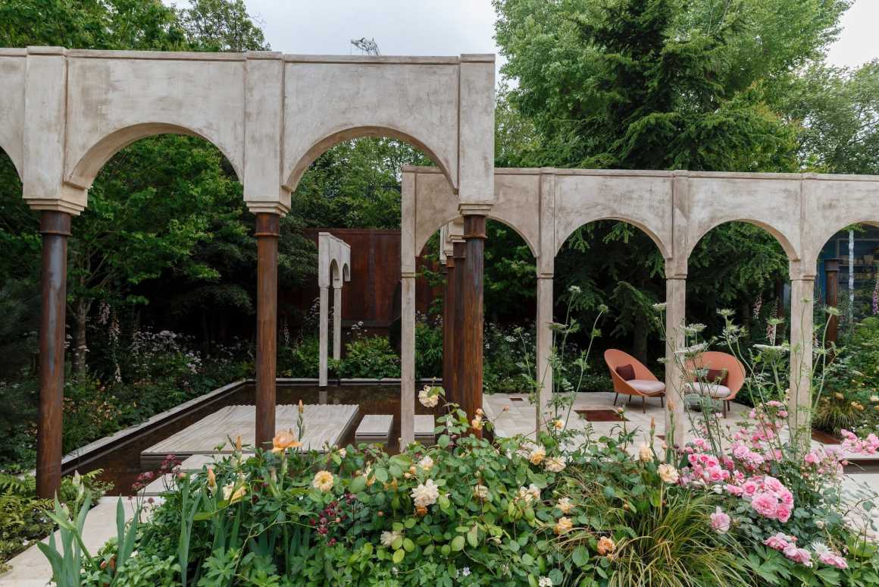
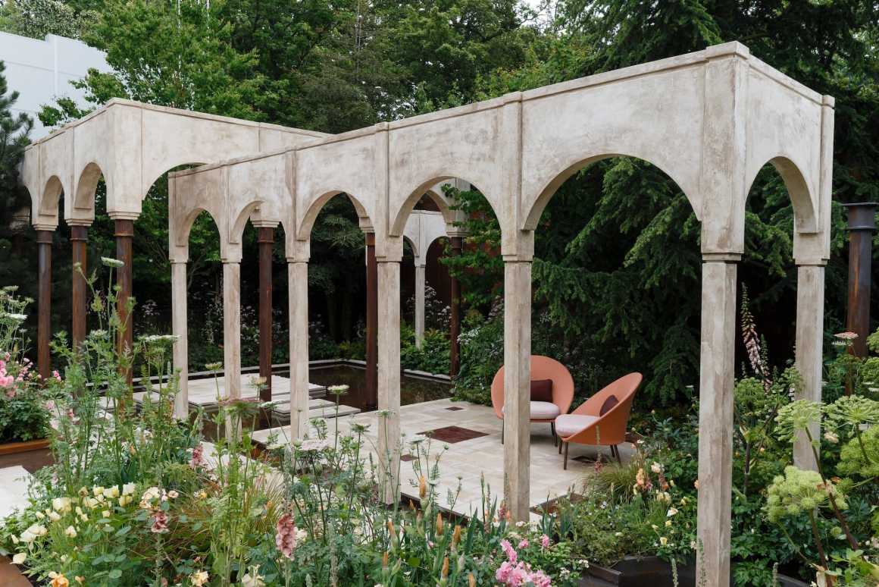
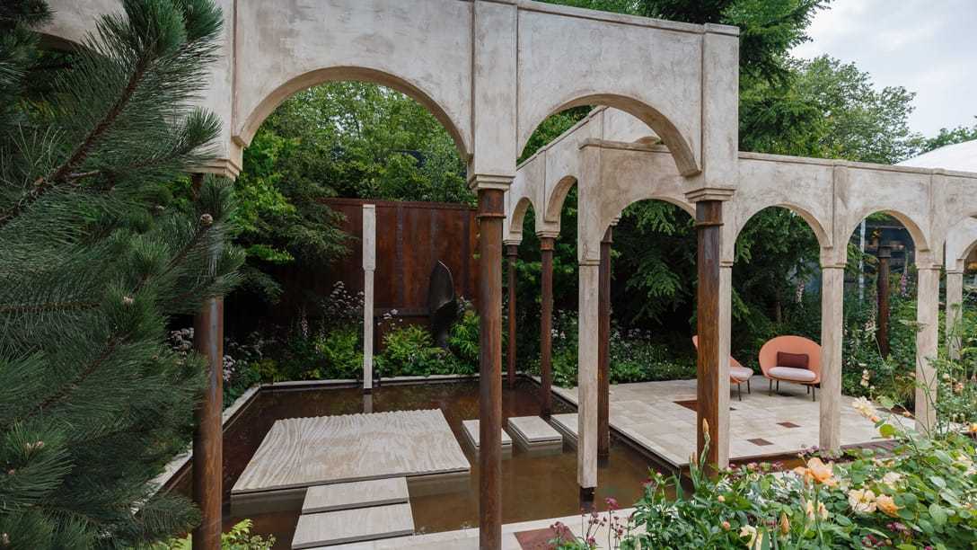

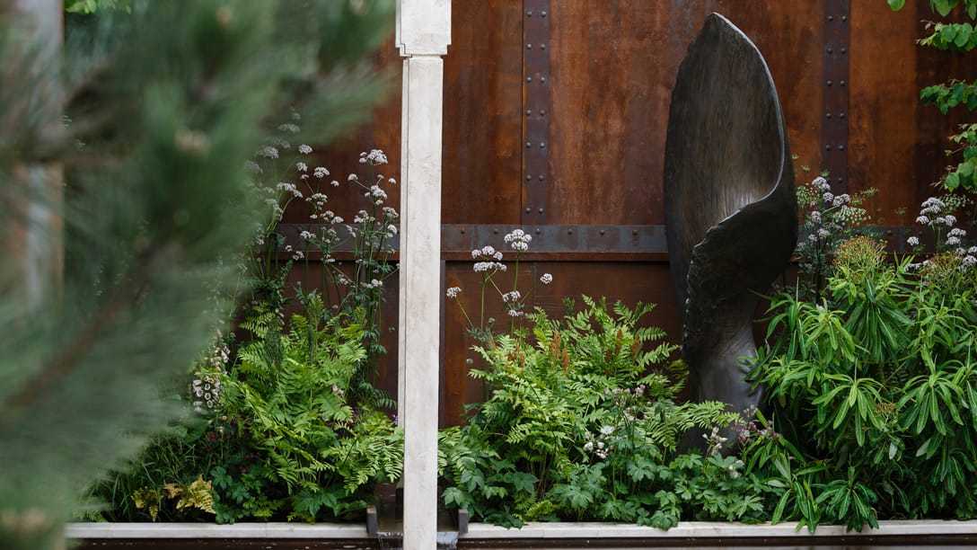
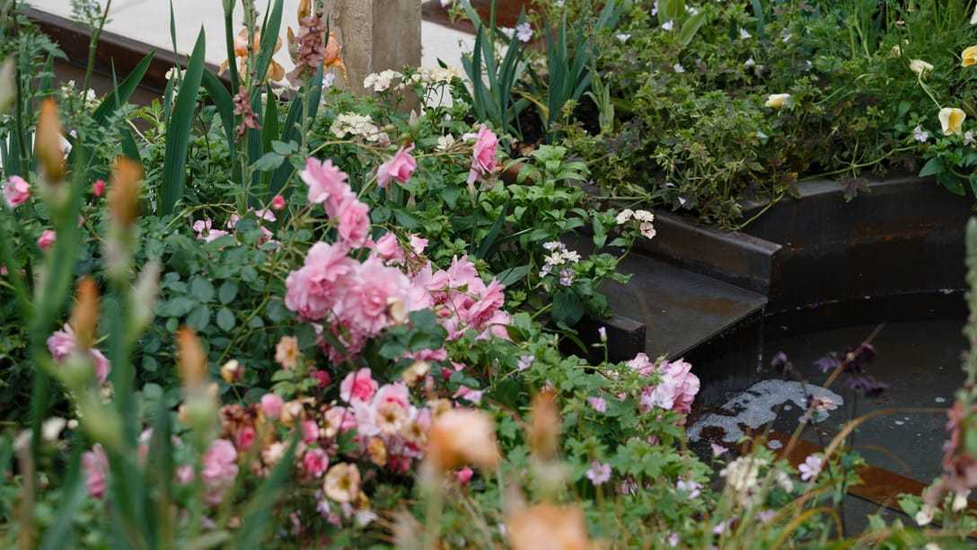
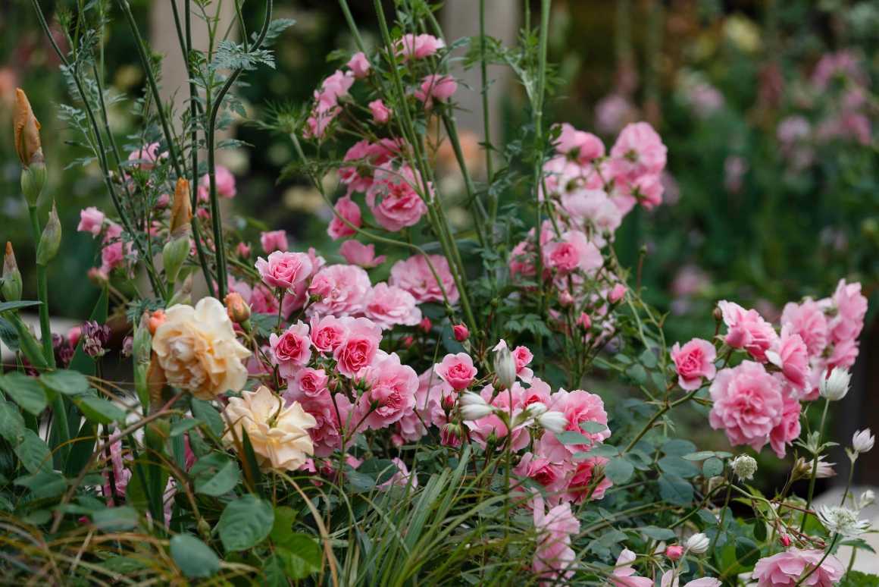
切尔西花园展展示花园类镀金白银奖得主 – The Dubai Majlis Garden
Designed by Thomas Hoblyn
Built by Landform Consultants Ltd
Sponsored by Dubai
迪拜Majlis花园的灵感来自干旱景观中的雕塑之美,从被风吹起的沙丘和河流侵蚀的岩石,到人造的山坡梯田和生长在这些梯田上的山羊属植物。以沙丘为灵感的展馆是花园的主要目的地,它为年轻人提供了一个安静和沉思的空间。
花园中水源与绿洲般的水池相连,隐喻性地暗指自然界绕过障碍的能力,这潜在地反映了人们创新和思考挑战的能力。
花园中使用的材料让人联想到中东的感觉,比如白色石灰石和烧过的西耶纳砾石对比鲜明,它们模仿了在干旱地区常见的侵蚀岩石和铁锈色土壤,沙丘状的种植池则用传统的大地渲染技术创建而出。
The Dubai Majlis Garden is inspired by the sculptural beauty found in arid landscapes, from wind-blown sand dunes and fluvially eroded rock to the manmade hillside terraces and the goat-browsed topiary-esque plants that colonise them. A sand-dune-inspired pavilion is the main destination and provides a calm and contemplative space for young people to meet.
A water source seemingly connects to an oasis-like pool, metaphorically alluding to nature’s ability to find its way around obstacles potentially mirroring people’s ability to innovate and think their way around challenges.
The garden uses materials to evoke a Middle Eastern feel such as white limestone and contrasting burnt Sienna gravel that mimics eroded rock and ferruginous soils often seen in arid locations. Traditional earth rendering techniques have been used to create sand-dune-like shapes.
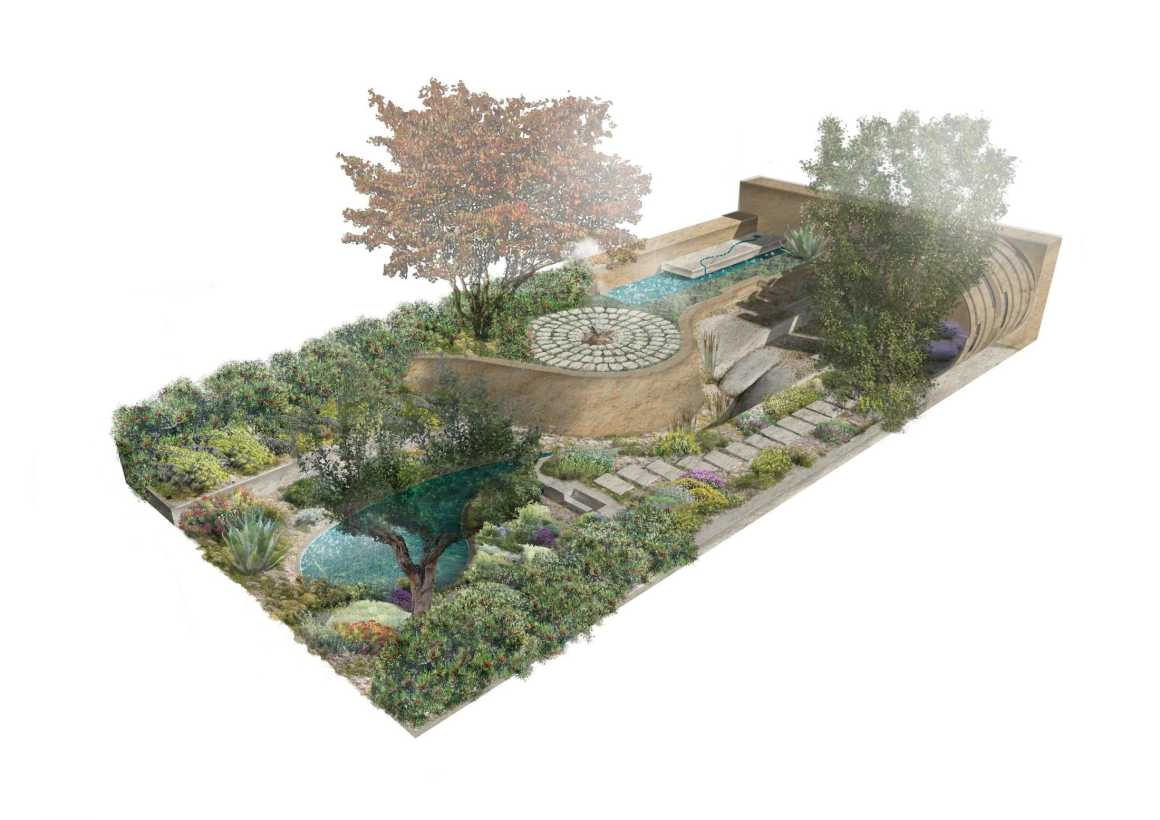
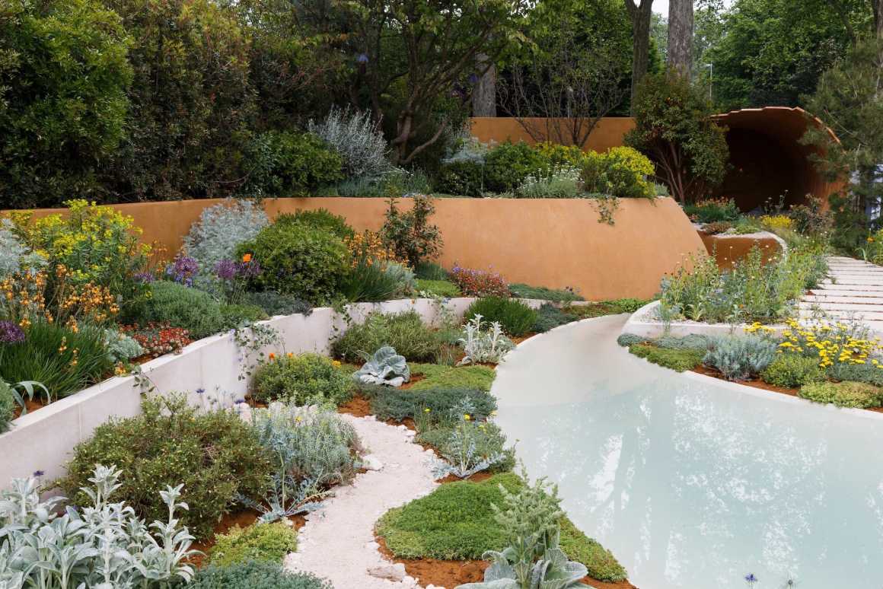
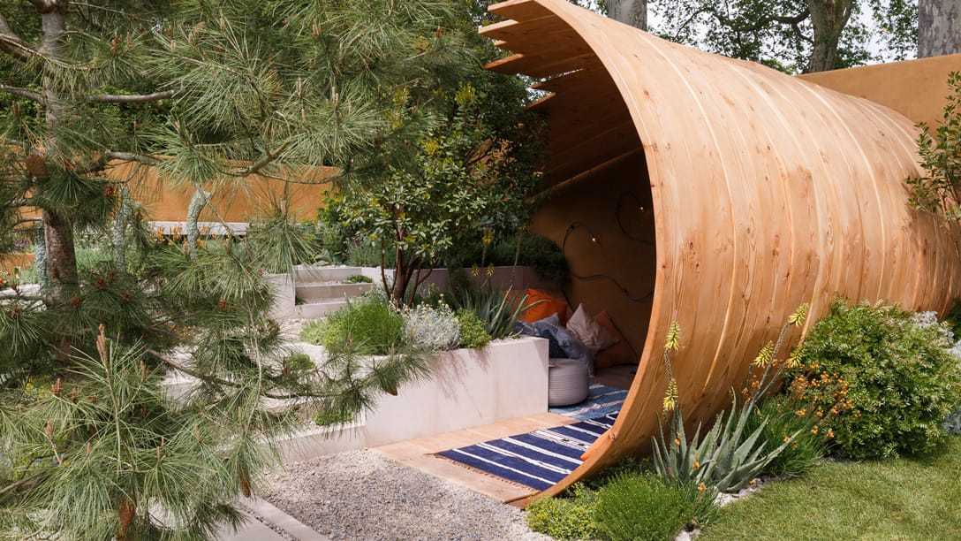
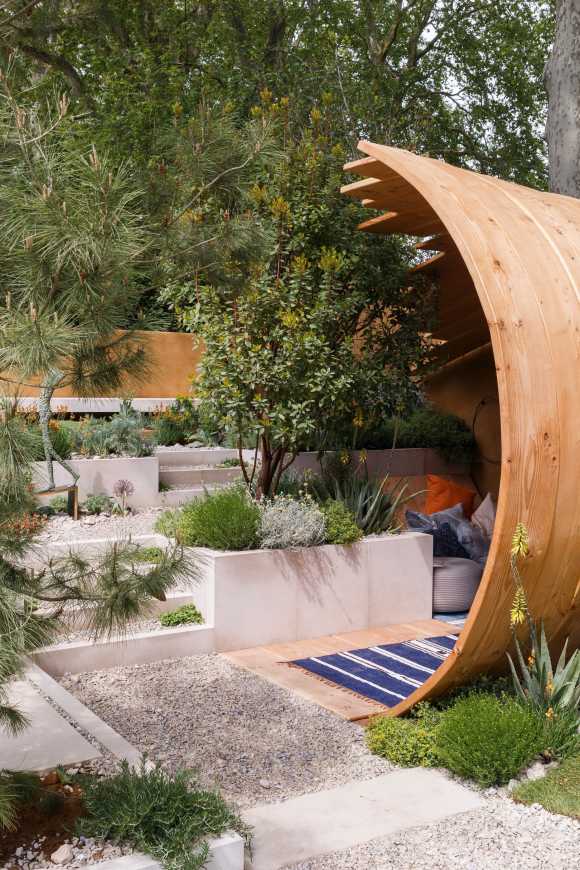
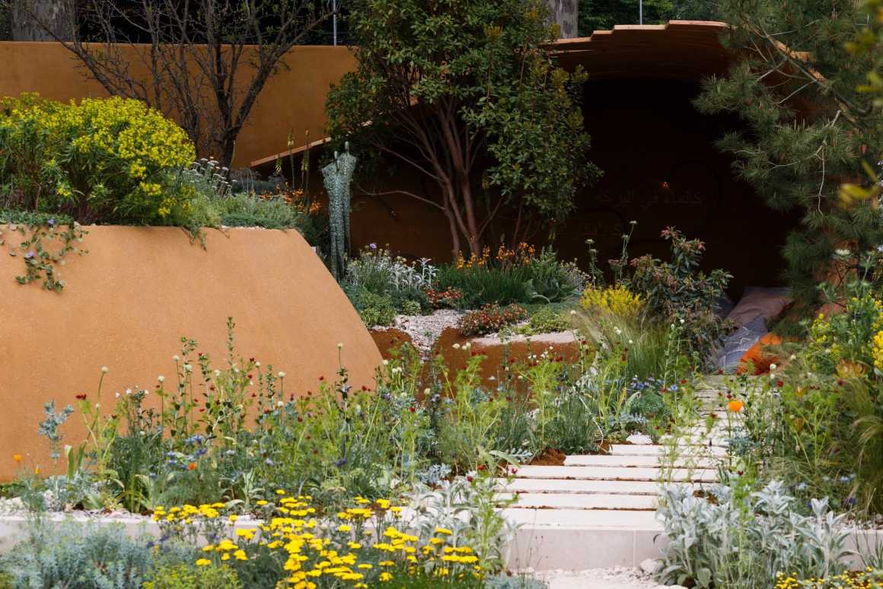
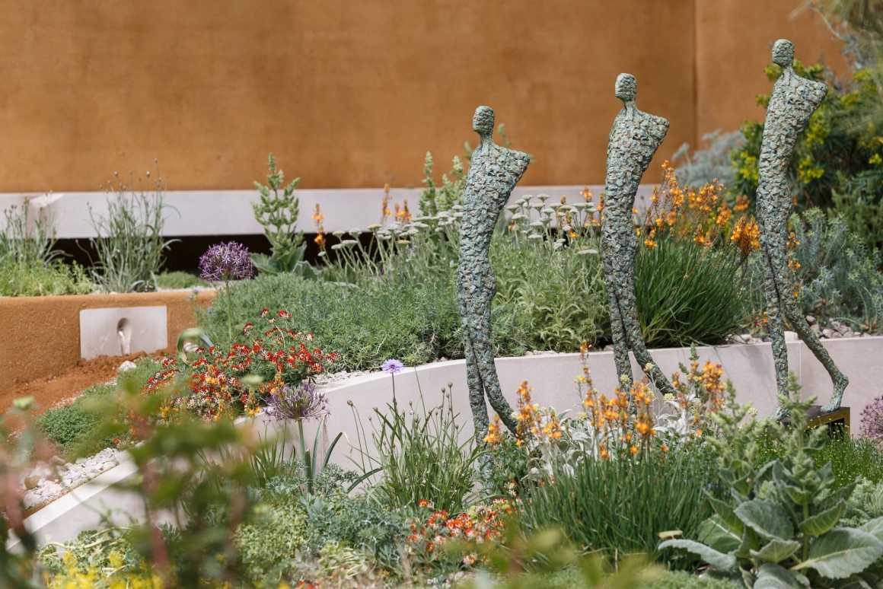
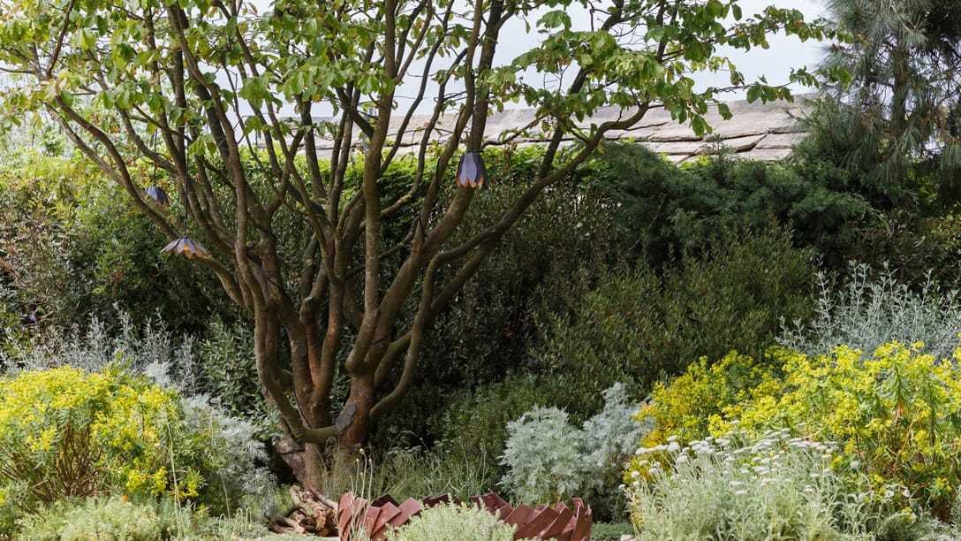
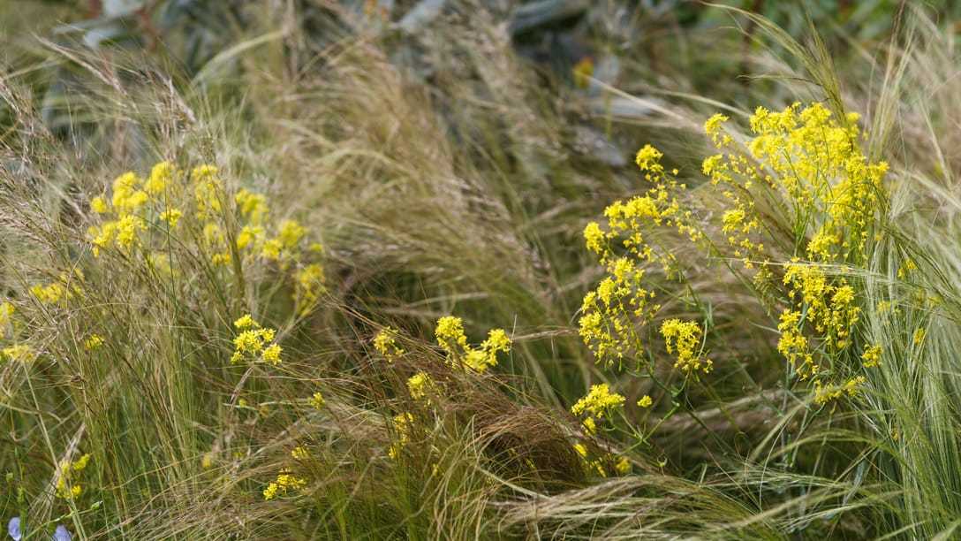
切尔西花园展展示花园类镀金白银奖得主 – Warner’s Distillery Garden
Designed by Helen Elks-Smith
Built by Bowles and Wyer
Sponsored by Warner’s Distillery
这个隐蔽的花园为人们与家人和朋友进行社交活动提供了一个放松的空间。设计的核心是一个令人印象深刻的遮蔽庭院,它参考了福尔斯农场的田园环境,福尔斯农场是北安普敦郡乡村的杜松子酒酿酒厂的中心。
中央的柱子元素主要是铜和水,其灵感来自华纳的杜松子酒“好奇号”。福尔斯农场的天然泉水和蓄水层据说是建在“岩石和水”上的,它在整个花园中出现和消失,激发了人们对捕捉到的水的使用的有趣和富有想象力的诠释。
这种对水平面的强调是向建筑师Frank Lloyd Wright的杰作《流水别墅》的致敬,花园围墙辅以微妙的纹理种植设计,旨在用于休闲娱乐,并欣赏更开阔的景观。
This sheltered garden provides a relaxed space for socialising and engaging with family and friends. Central to the design is an impressive sheltered courtyard referencing the pastoral setting of Falls Farm, the heart of Warner’s Gin Distillery in rural Northamptonshire.
The central column, with elements of copper and water, is inspired by ‘Curiosity’, the Warner’s Gin still. Said to be built ‘on rock and water’ the naturally occurring springs and aquifers of Falls Farm inspired the addition of a playful and imaginative interpretation of the use of captured water, as it appears and disappears throughout the garden.
With a nod to architect Frank Lloyd Wright’s masterpiece Fallingwater and an emphasis on the horizontal plane, this enclosure is designed for relaxed entertaining with views to the wider landscape beyond and underpinned by subtle, textural planting.
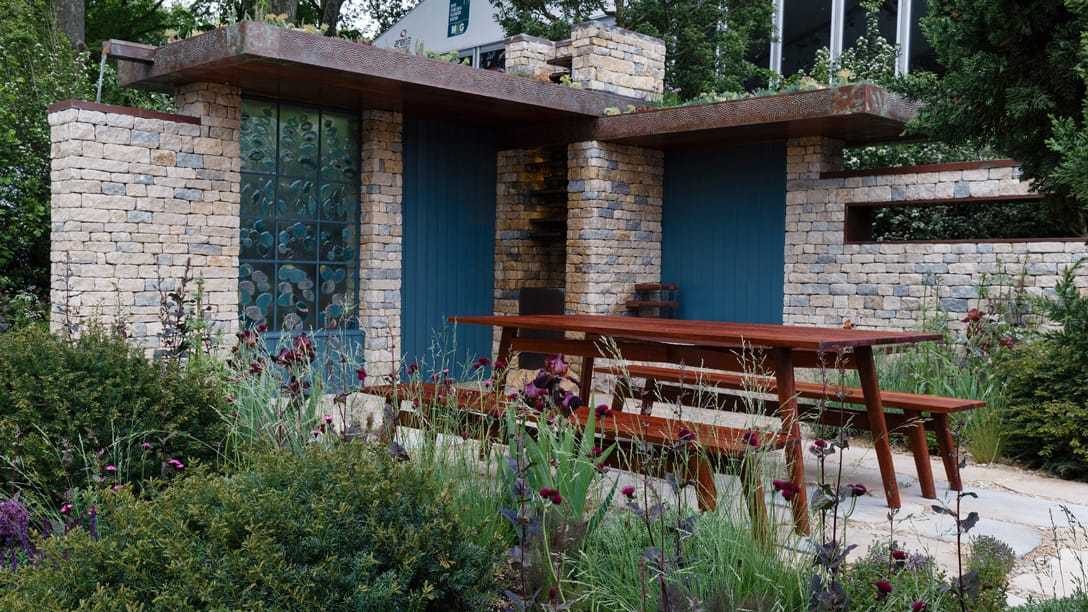
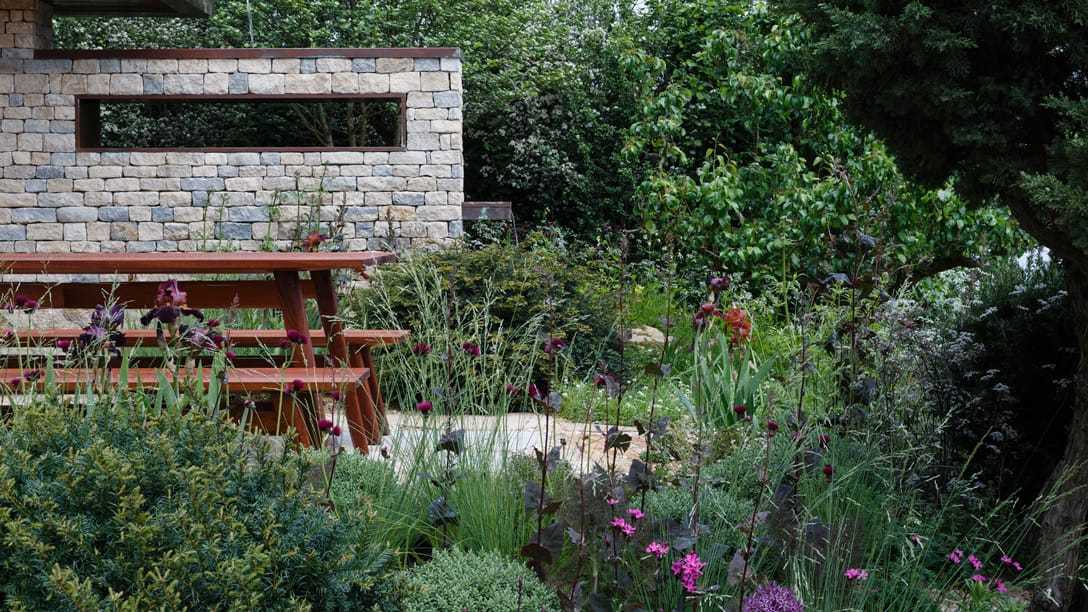

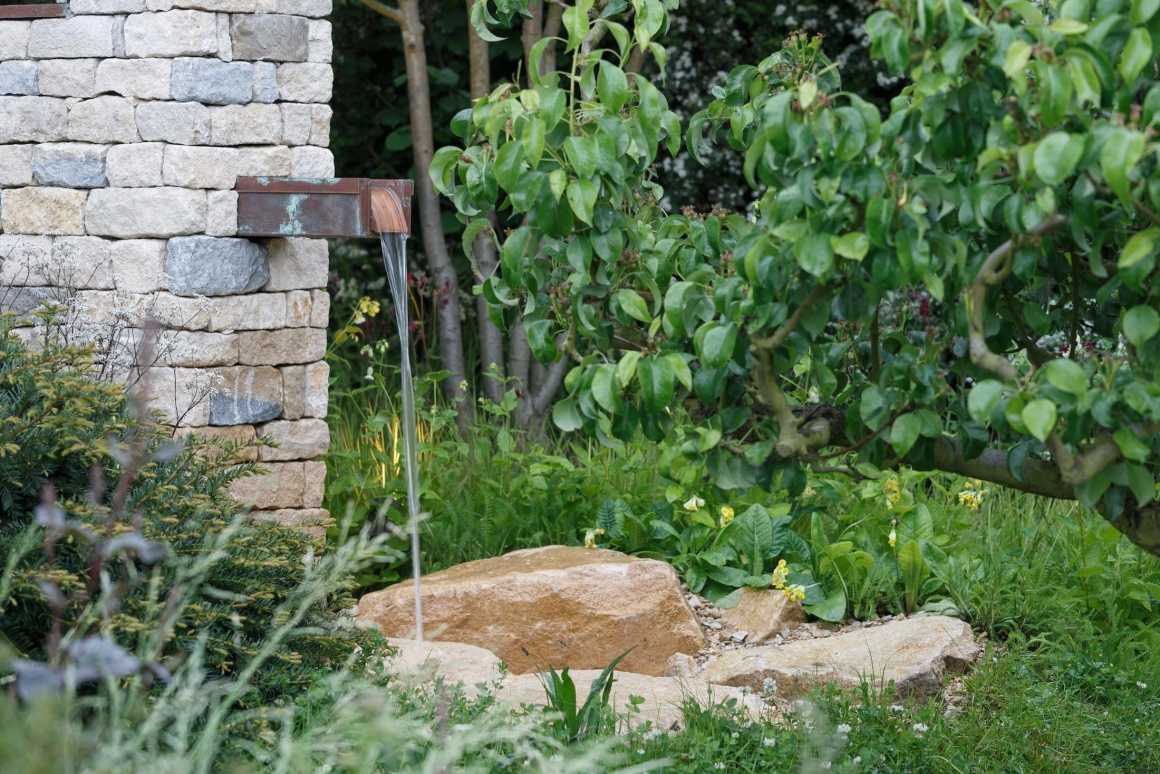
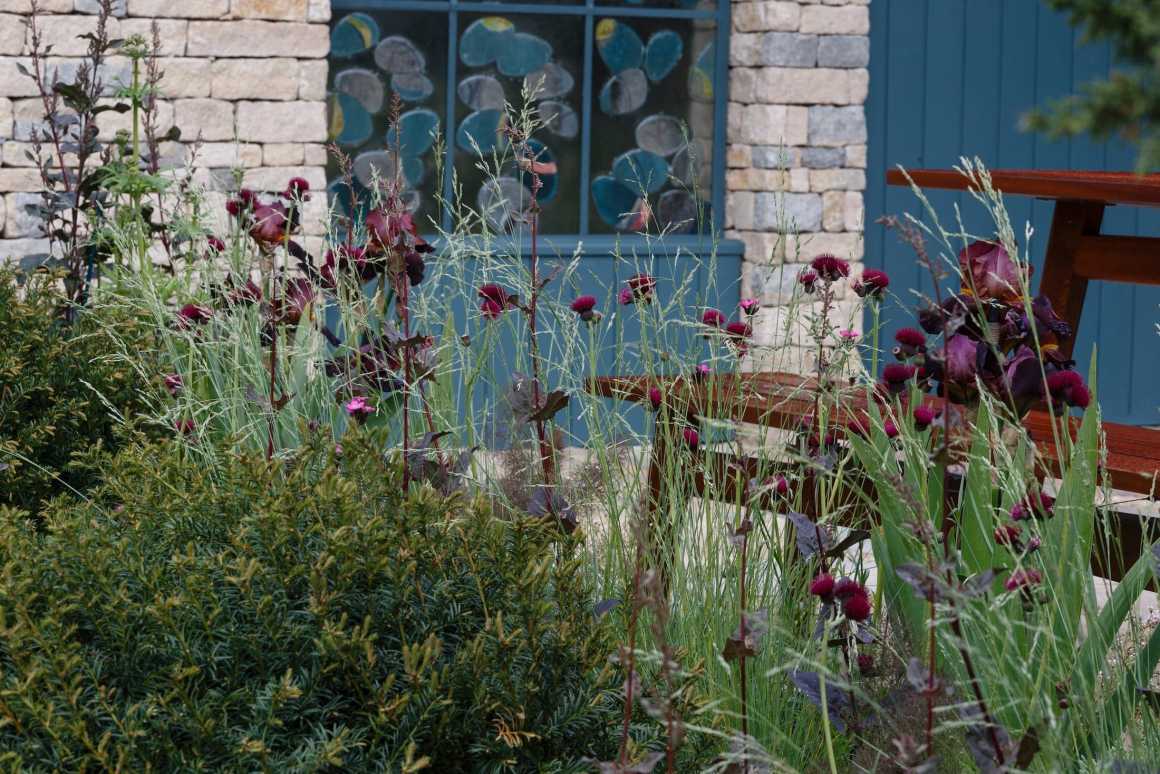
切尔西花园展展示花园类镀金白银奖得主 – The Greenfingers Charity Garden
Designed by Kate Gould
Built by Kate Gould Gardens
Sponsored by Greenfingers Charity with thanks to a private donor
这个郁郁葱葱的绿色花园为人们提供了一个宁静、互动和令人振奋的空间,在这里,有复杂需求的生命受限的儿童、他们的家人、朋友和照顾者可以聚在一起玩耍、放松或平静地思考。绿指慈善花园设置在两层以上,有电梯和倾斜的人行道,是一个适合所有年龄和能力的人都可进入的无障碍空间。
凭借其精致的种植和神奇的水景,花园的创新设计旨在突出和促进格林芬奇慈善机构在过去20年中创造的56个室外空间的治疗效益,该慈善机构致力于为全英国在收容所度过一生的儿童及其家人创造令人振奋的花园空间。
A lush green garden provides a peaceful, interactive and uplifting space where life-limited children with complex needs, their families, friends and carers can come together for play, relaxation or peaceful reflection. Set over two levels, with a lift and sloped walkways, the Greenfingers Charity garden is an accessible space for people of all ages and abilities.
With its sensitive planting and magical water-feature, the innovative garden design aims to highlight and promote the therapeutic benefits of the 56 outside spaces created over the past 20 years by Greenfingers Charity, the charity dedicated to creating inspiring gardens for life-limited children and their families who spend time in hospices across the UK.
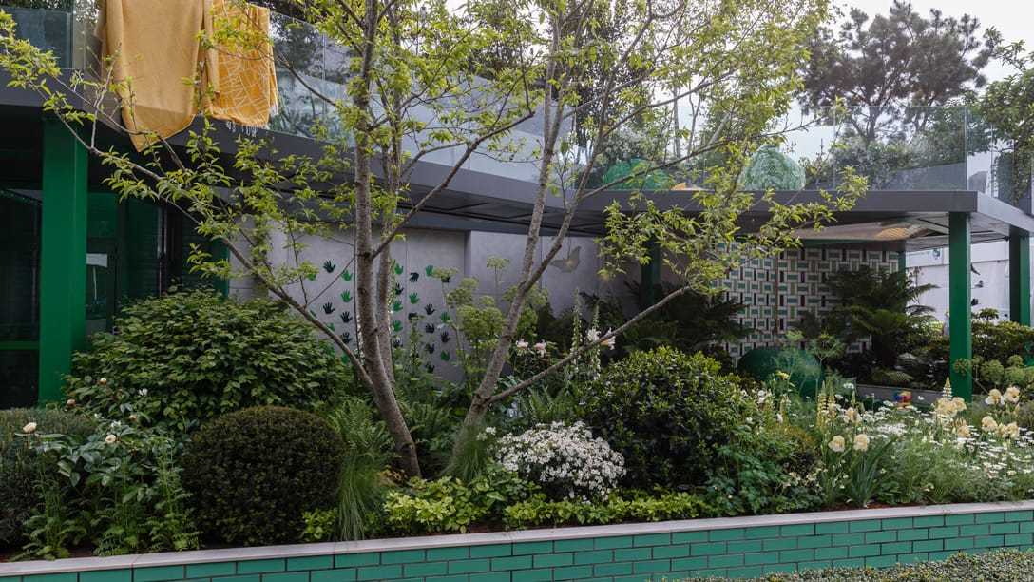
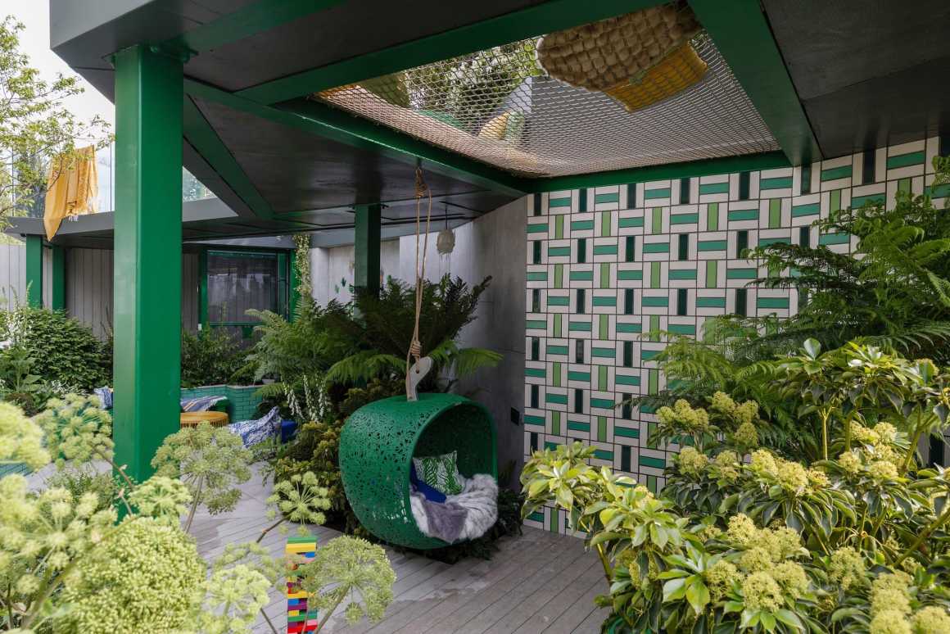
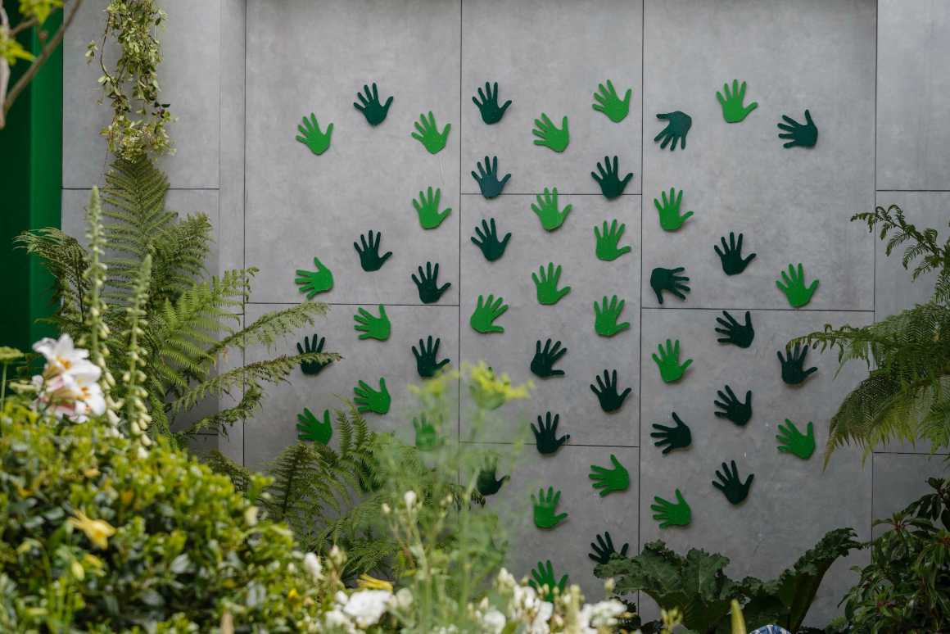
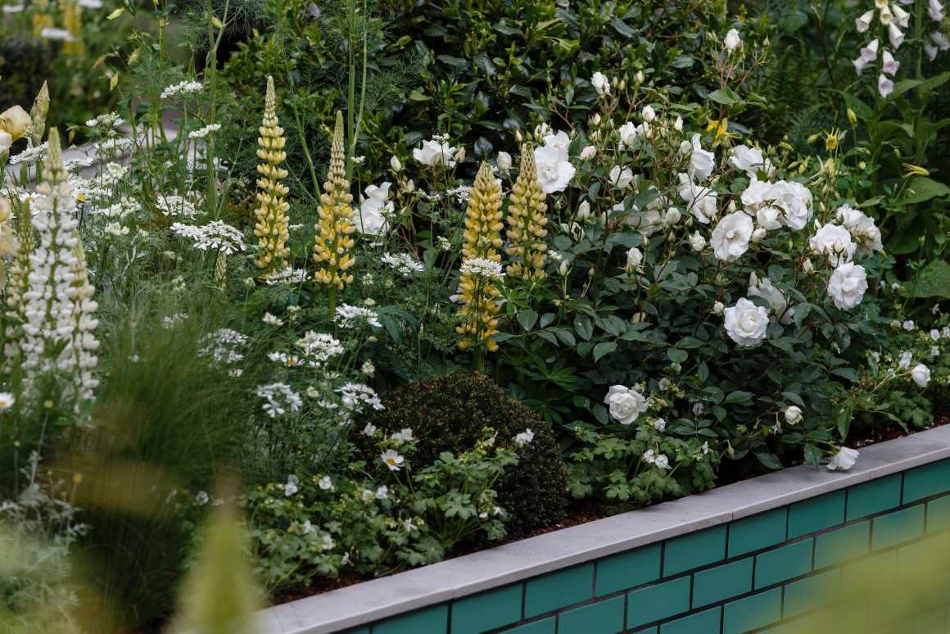
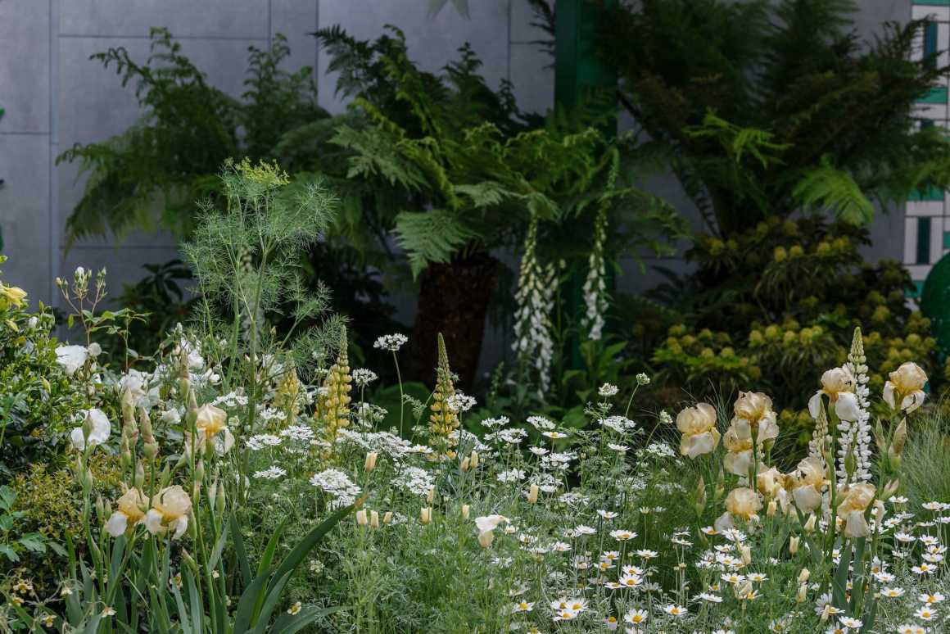
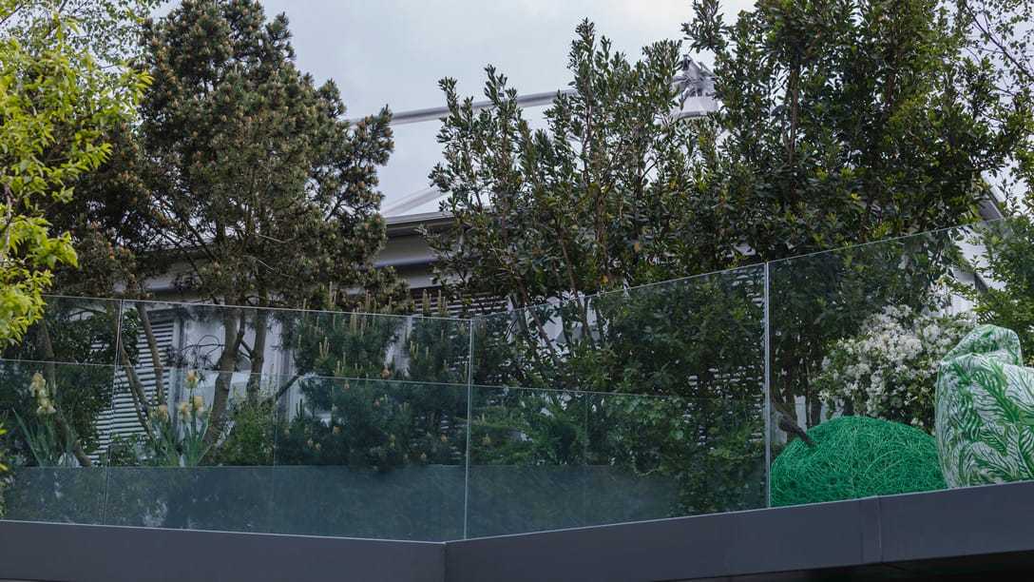
切尔西花园展种植空间类镀金白银奖得主 – The Roots in Finland Kyrö Garden
Designed by Taina Suonio
Built by Conquest Creative Spaces
Sponsored by Kyrö Distillery Company Ltd
芬兰是一个拥有18.8万个湖泊的国家,在这个城市花园中,乡村景观与现代设计融为一体。花园边界围栏是从旧谷仓中回收的,其饱经风霜的木板的色调价值,体现在抛光、灌木锤打和燃烧的花岗岩铺装上,体现在下沉花园的长椅和地板上——这是对传统石匠的一种致敬。层叠的水景象征着河流和急流,以及芬兰与淡水的文化关系。
花园植物种植层次丰富,包含许多草甸植物。国花铃兰与稀有的突变红桦树和生长缓慢的杜松子树种植一起,其富含香味和风味,是杜松子酒的重要成分。芬兰的种植条件非常苛刻,其气候特点是夏季白天长,冬季夜晚长。
In this urban garden the countryside of Finland, a nation of 188,000 lakes, is represented, melding rural landscape and contemporary design. The boundary fence has been reclaimed from an old barn, the tonal value of its weather-beaten planks picked up in the polished, bush-hammered and flamed granite paving, the benches and floor of the sunken garden – this a nod to traditional stonemasonry. A cascading water feature symbolises rivers and rapids as well as Finland’s cultural relationship with fresh water.
The planting is multi-layered and rich in meadow plants. The national flower, lily of the valley, features alongside the rare mutation red birch and the slow-growing juniper – rich in scent and flavour and a significant ingredient in the serving of gin. Finnish growing conditions are demanding, characterized by the long days of summer and hard, winter darkness.





切尔西花园展种植空间类镀金白银奖得主 – The Silent Pool Gin Garden
Designed by David Neale
Built by NealeRichards Garden Design
Sponsored by Silent Pool Gin
安静的池畔杜松子花园的灵感来自植物技术和城市内部空间的绿化,结合热情创造了一个通过气味和声音来吸收人们痛苦的空间。
透过花园入口处的巨石,视线被拉低至宽阔的石阶,进入内部空间。这是一个很大的开放式天花板空间,让观者能够感受到玫瑰花坛的香味。半透明的青绿色蚀刻植物水墙可帮助空间中的空气流通,并作为植物和杜松盆景树的衬托。
The Silent Pool Gin Garden takes inspiration from plant technologies and the greening of inner city spaces, combined with a passion to create a space that absorbs people’s woes through the senses of scent and sound.
Through the stone boulders at the garden’s entrance the eye is drawn down the wide stone steps and into the inner space. It has a large open ceiling void that engages the viewer with the scented rose bed. A semi transparent, teal, etched botanical water wall moves the air within this space and acts as a foil to the planting and single juniper bonsai tree that is positioned within.
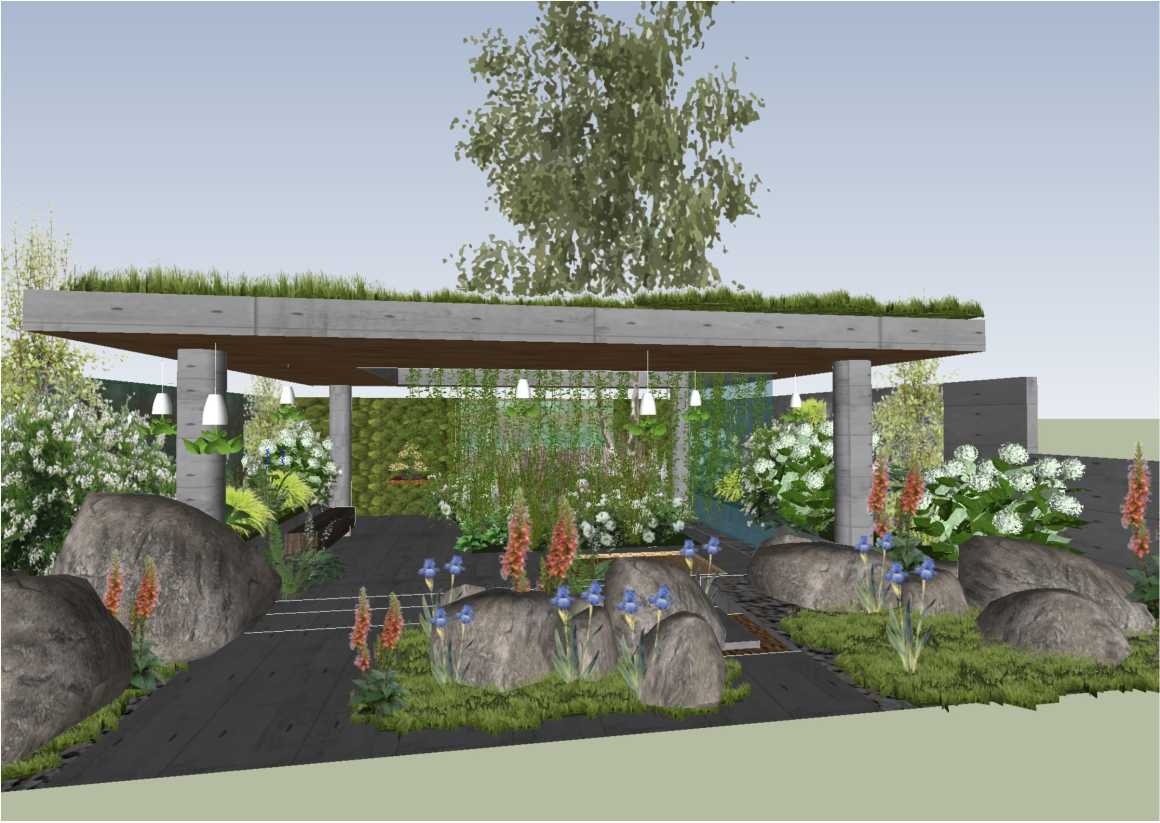
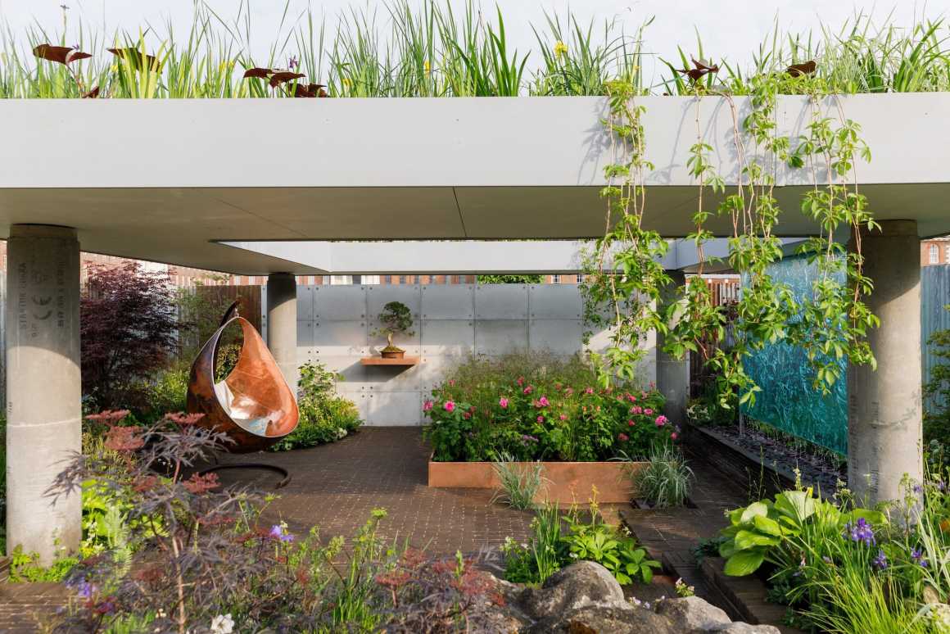
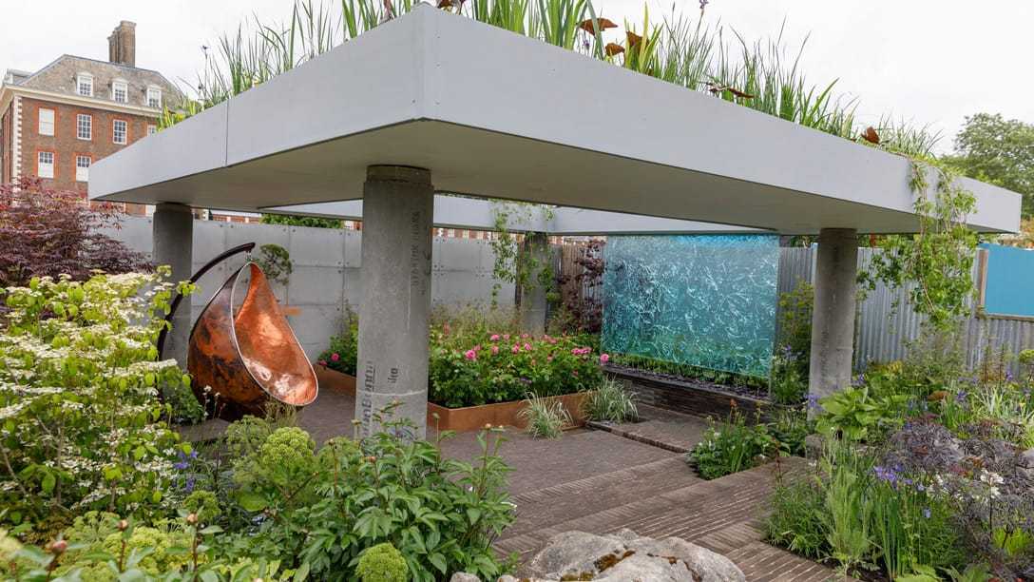
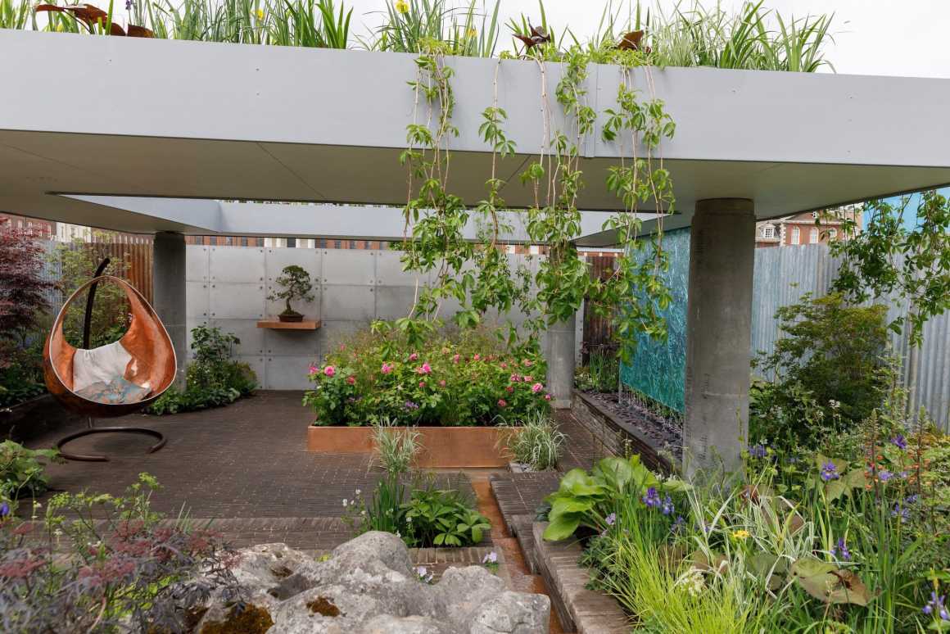
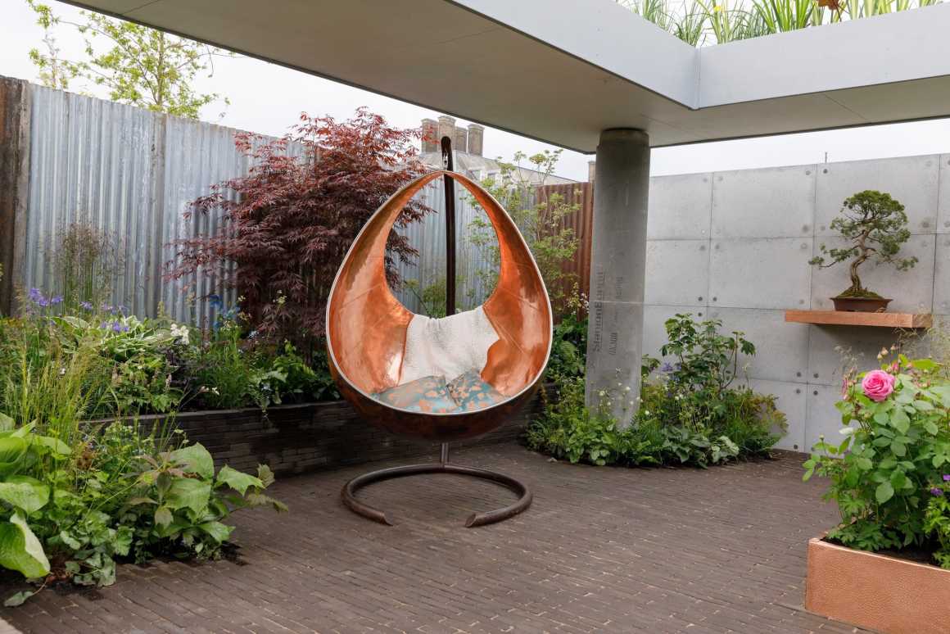
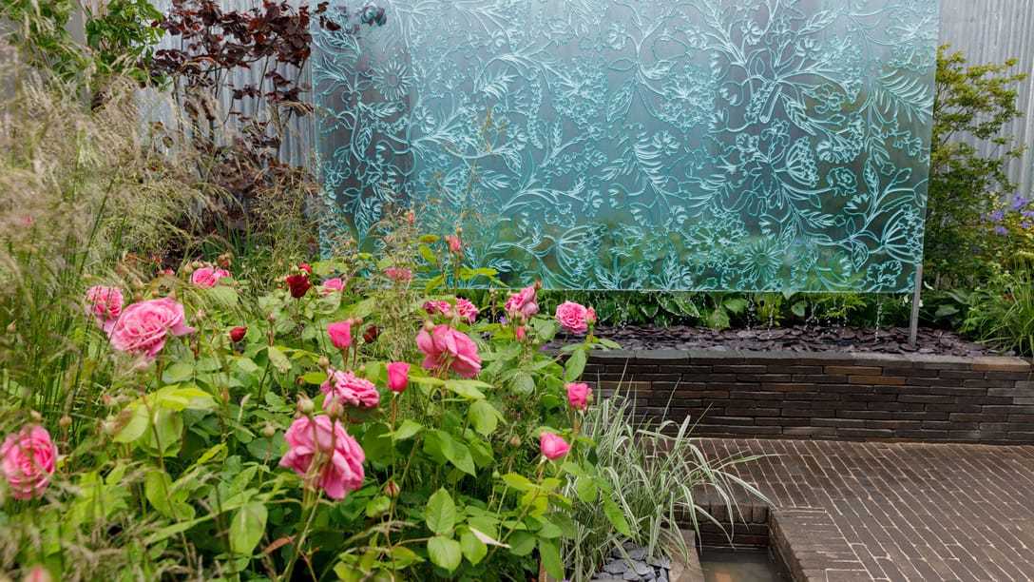
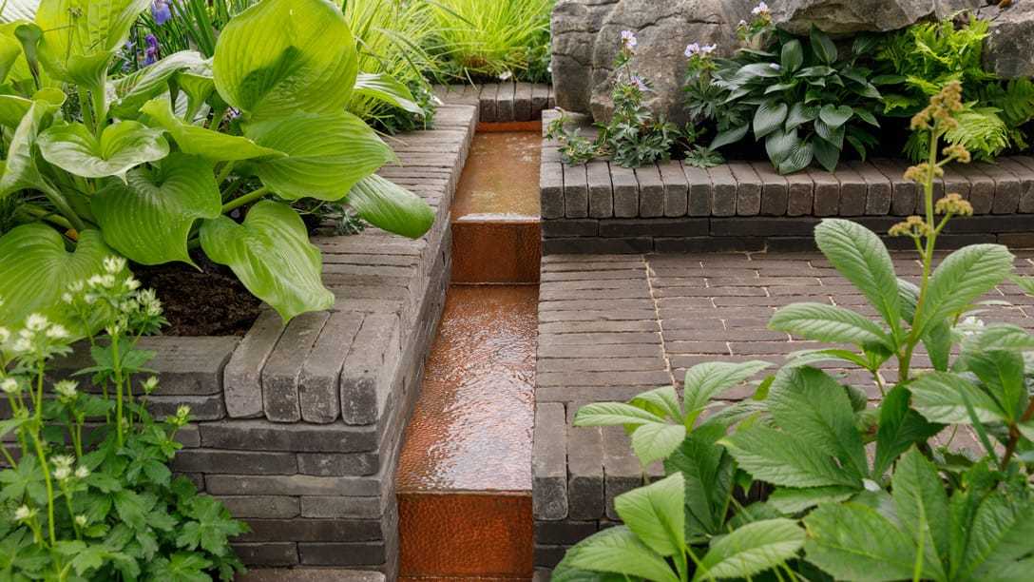
切尔西花园展艺术花园类镀金白银奖得主 – Miles Stone: The Kingston Maurward Garden
Designed by Michelle Brown
Sponsored by Miles Stone, Kingston Maurward College, Goulds Garden Centre, Greg & Will Wilks Landscaping, Holme for Gardens, The Green Gardener
为了庆祝多塞特郡金斯顿茅沃德学院(KMC)成立70周年,该花园体现了学院未来专业人才的教育理念。花园融合了现代和传统的工艺技术,这些在铁匠创建的定制冲天炉,锯石铺装和干石墙中都有体现。
花园通过种植营造了一个平静、浪漫的空间,其灵感来自KMC丰富的植物收藏历史。木质河岸上生长着林地下层植物和边缘植物——鳞毛蕨、水龙蕨、天竺葵、洋地黄、白叶蕨、紫草、筋骨草和紫罗兰,它们过渡融入了含有箱根草、菖蒲、莳萝、薄荷、索莱罗利亚和百里香的阳光充足的草地中。
Celebrating 70 years of land-based education at Kingston Maurward College (KMC), Dorset, this is a garden created to embody the philosophy of the college in its education of future professionals. Fusing contemporary and traditional approaches, artisanal craft techniques are readily apparent in the blacksmith-created bespoke cupola, sawn stone paving and dry stone walling.
The planting creates a calming, romantic space inspired by the rich history of plant collections at KMC. From the woody bank emerges woodland understory and edge plants – Dryopteris, Polypodium, Aquilegia, Digitalis, Leucojum, Brunnera, Ajuga and Viola passing into the sunny meadow of Hakonechlora, Acorus, Anethum, Mentha, Soleirolia and Thymus.
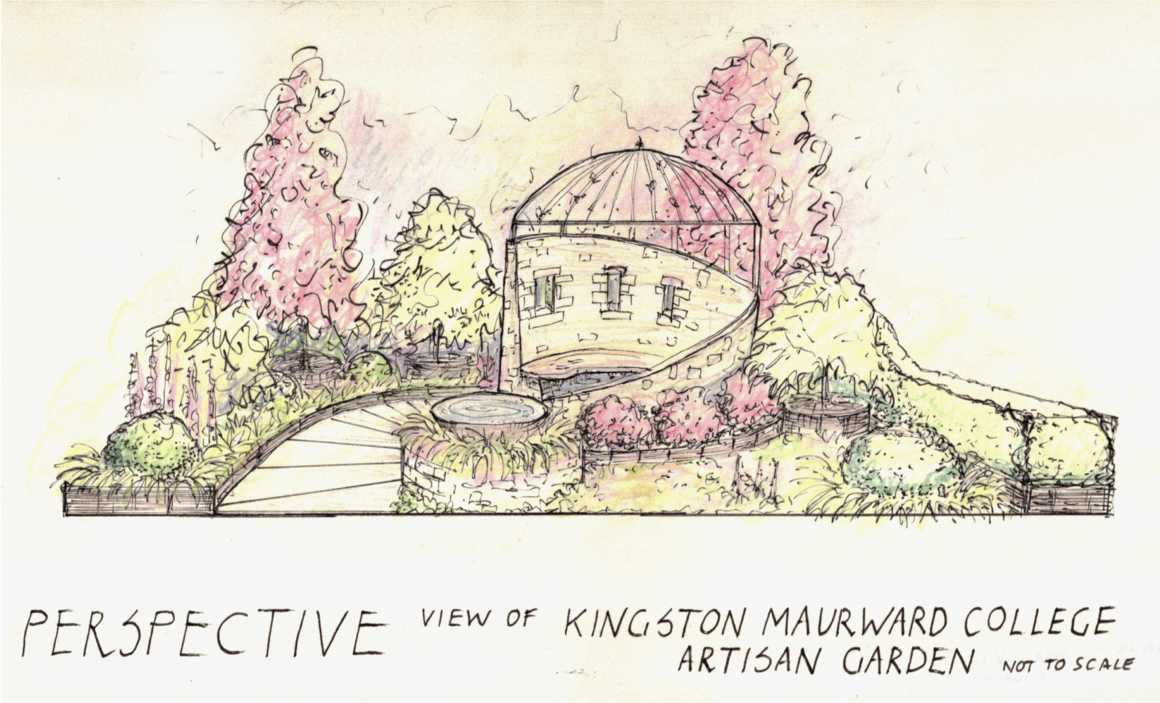
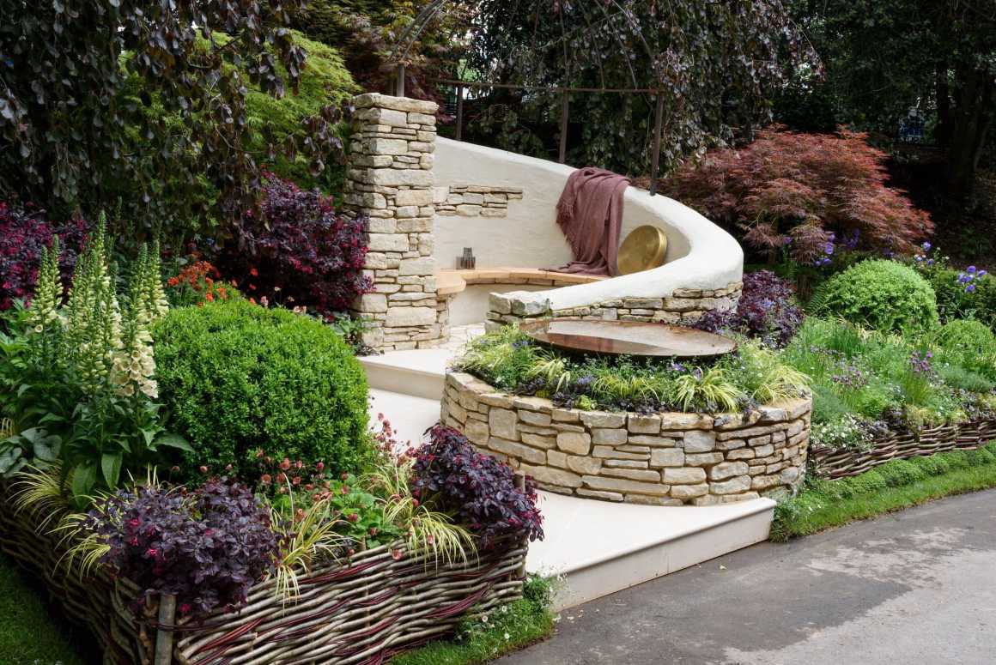
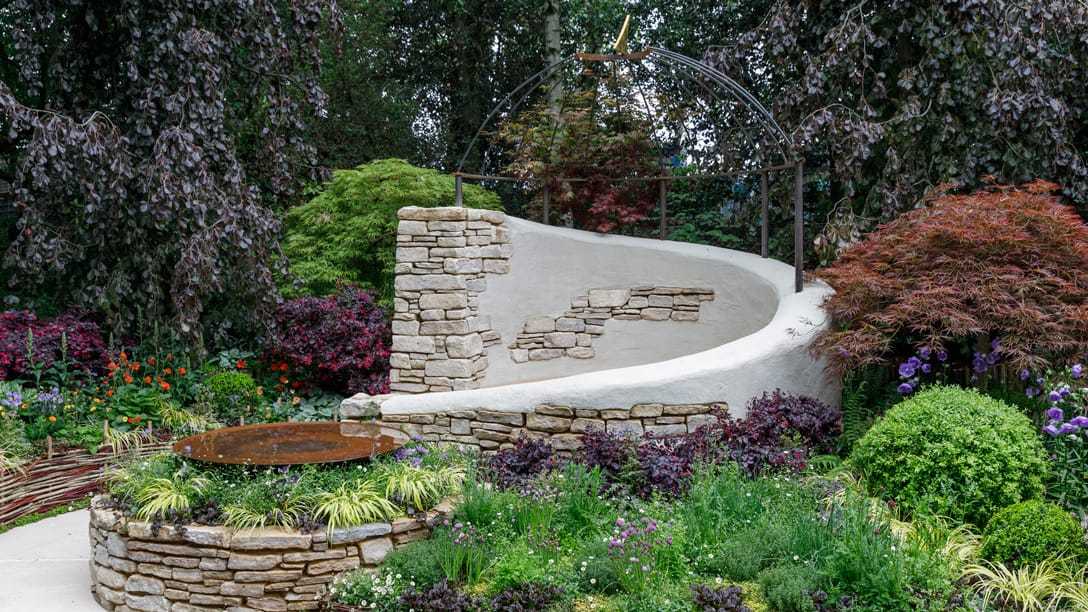
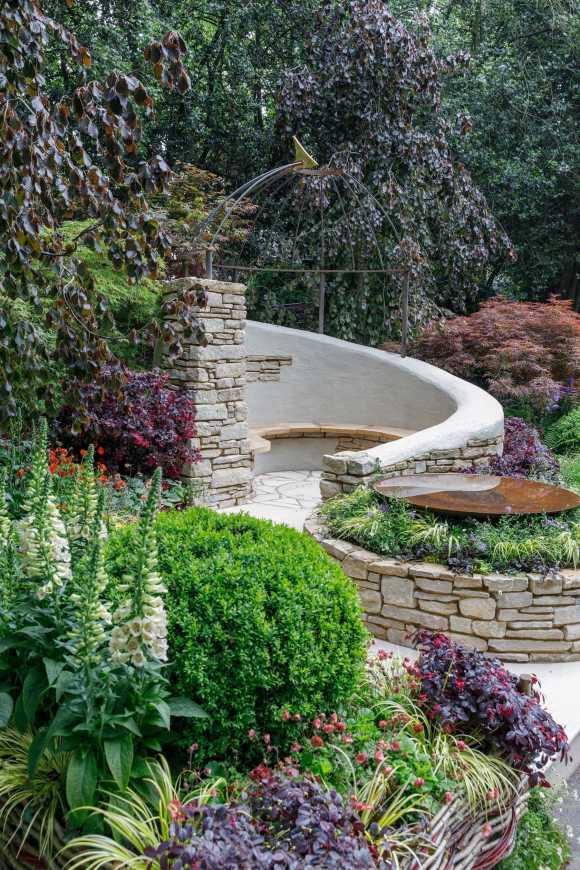
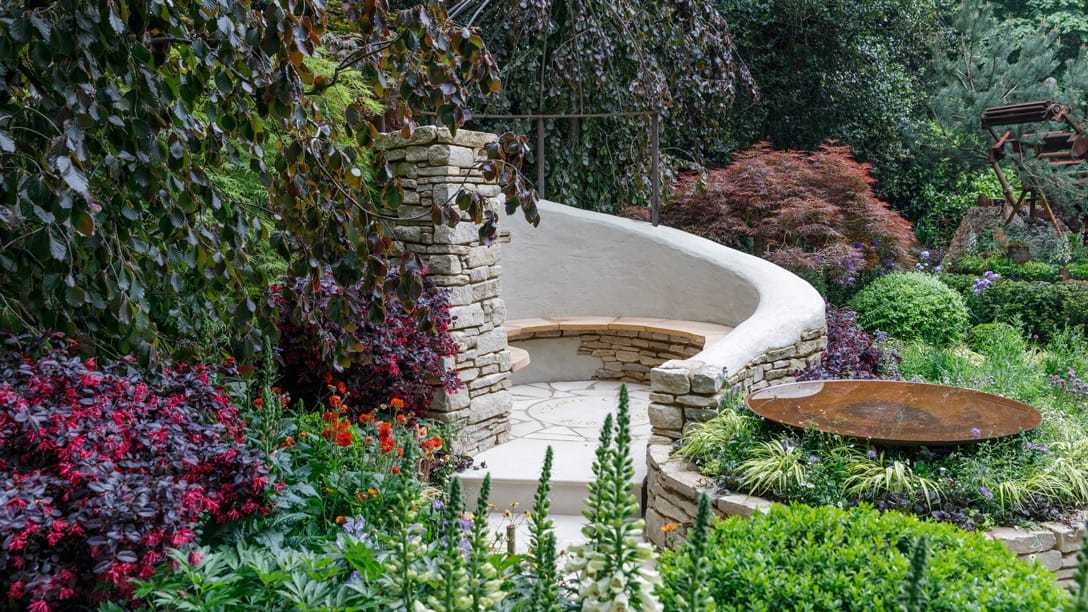
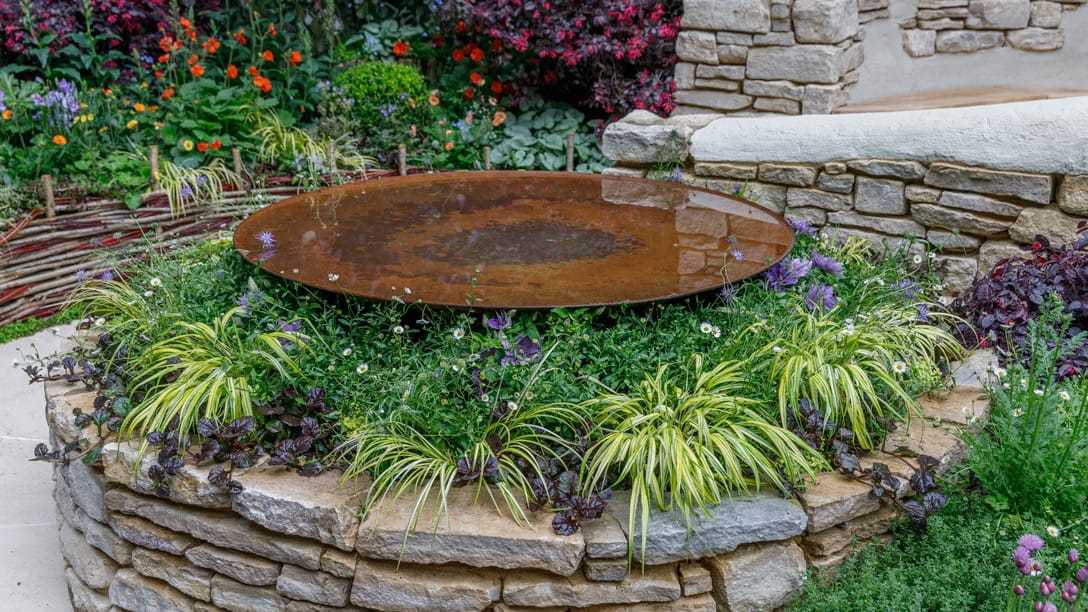
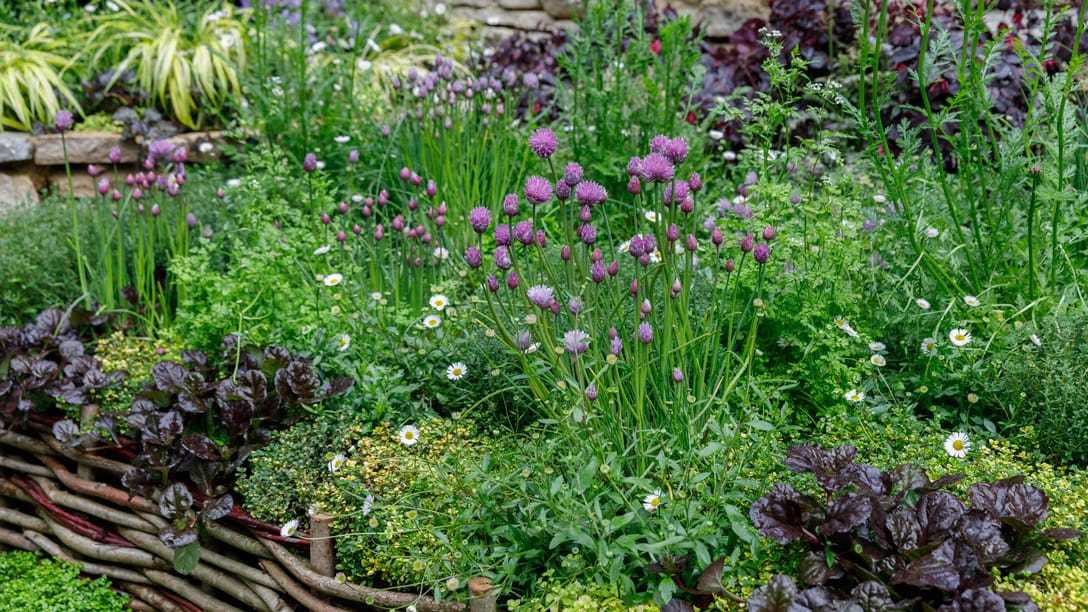
切尔西花园展艺术花园类镀金白银奖得主 – Walker’s Forgotten Quarry Garden
Designed by Graham Bodle
Built by Walker’s Nurseries
Sponsored by Walker’s Nurseries
在某个废弃采石场的角落,自然正在回收这个包含检查塔、集料输送机、挖掘机斗和旧轮胎等多余的工业元素的空间,一个花园正默默成长。纹理丰富的大松树树叶,一个小小的自然池塘和一把长椅创造出了这个放松的空间。这个花园精准地捕捉到了工业基地的氛围。
In a section of a disused quarry featuring redundant industrial elements that include an inspection tower, aggregate conveyor, digger bucket and old tyres, nature is reclaiming the space and a garden is growing. Large pines, textural foliage, a small nature pond and a bench provide a relaxing space. The garden captures the industrial atmosphere of the site.
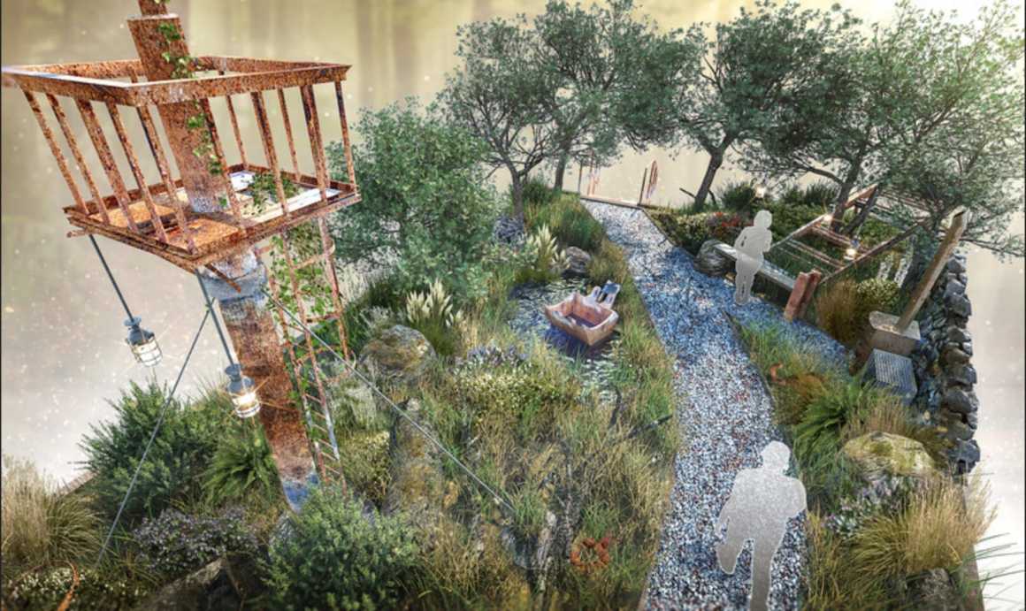
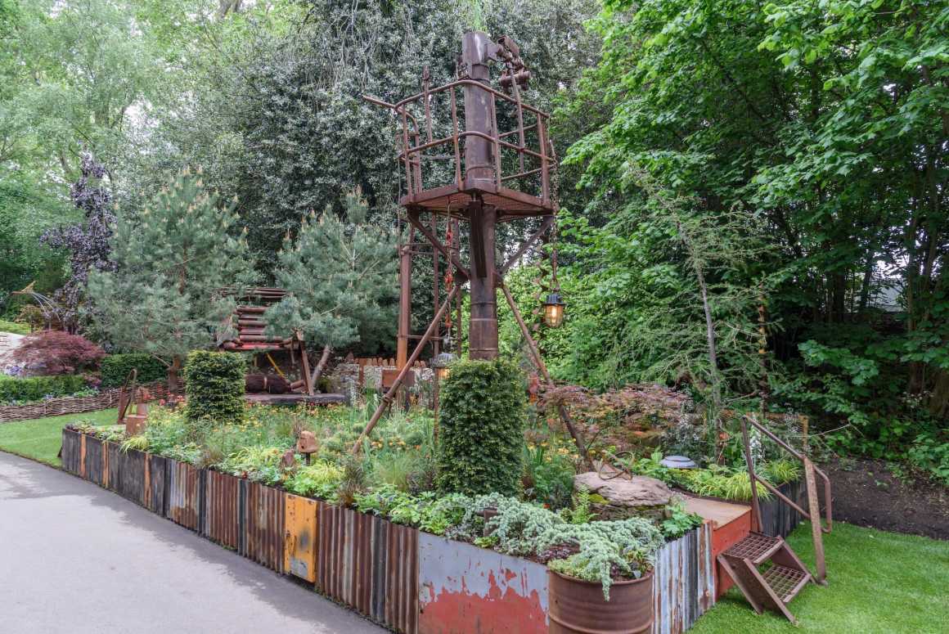

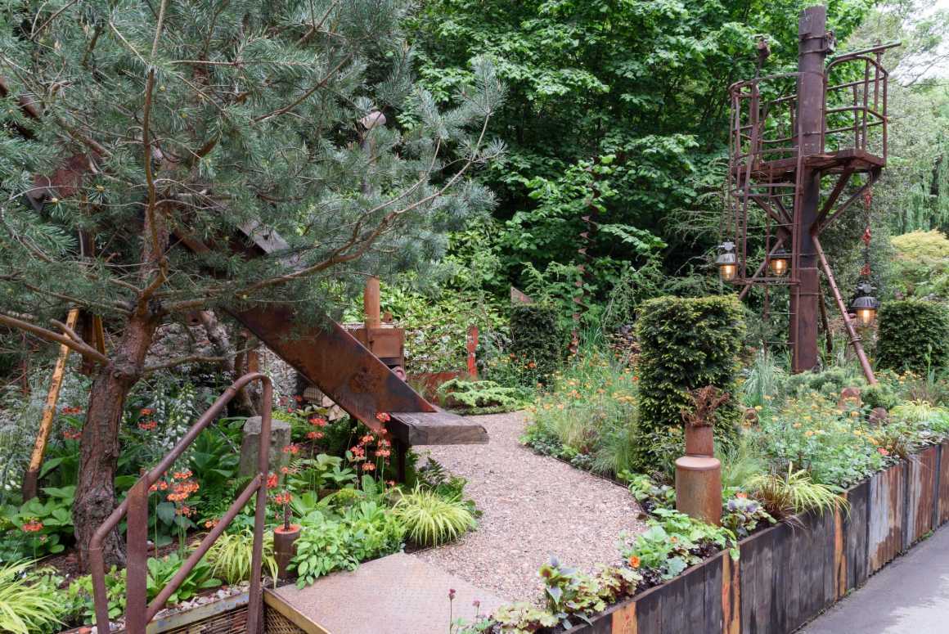
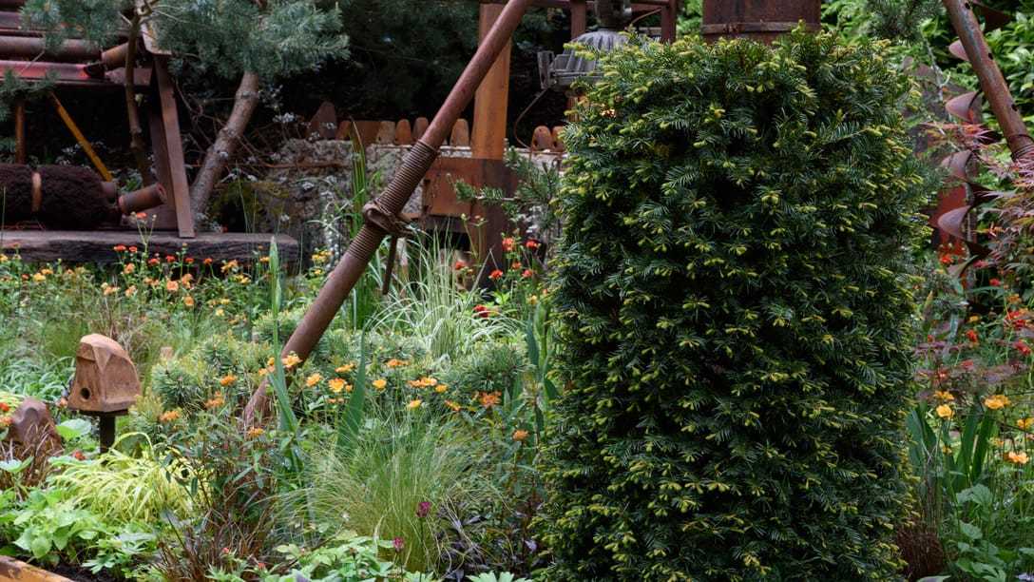
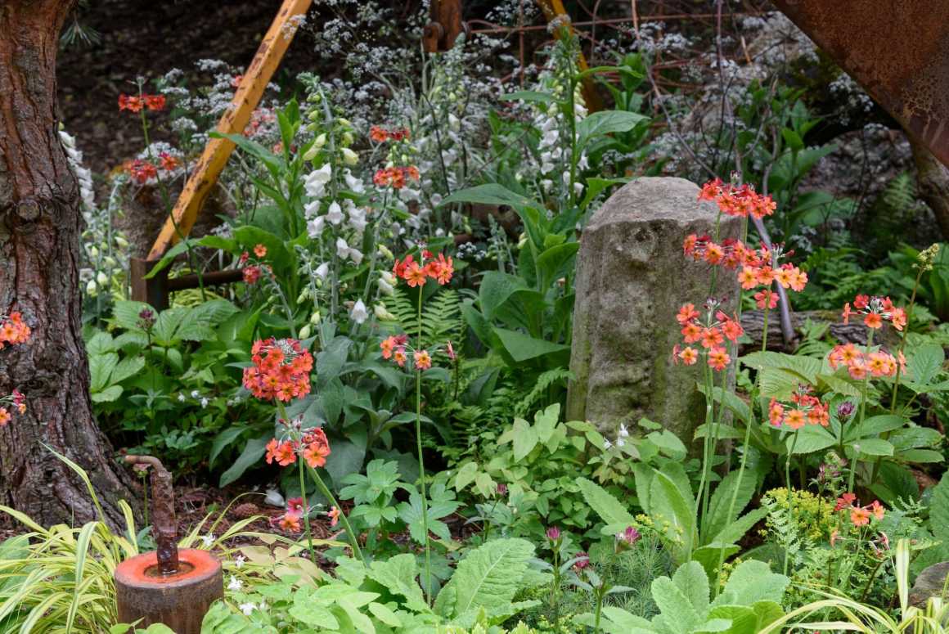
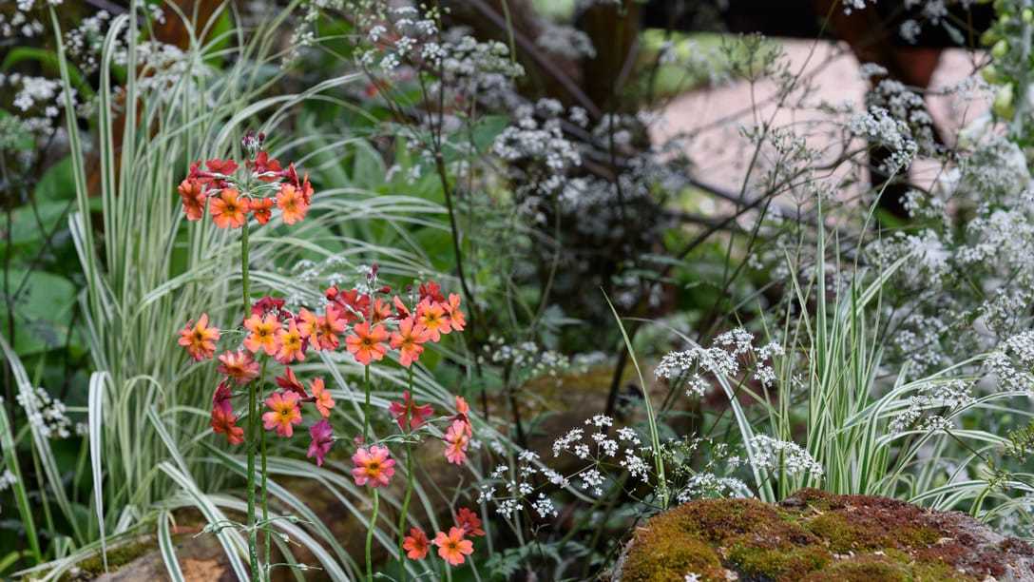
切尔西花园展展示花园类银奖得主 – The Trailfinders ‘Undiscovered Latin America’ Garden
Designed by Jonathan Snow
Built by Stewart Landscape Construction
Sponsored by Trailfinders
该花园的设计灵感源自南美洲的温带雨林,花园建在陡峭的覆盖着郁郁葱葱的温带雨林植物的斜坡上,这里雨量充沛,气温凉爽,地面潮湿。引人注目的瀑布落下形成一个水池,一条醒目的红色走道蜿蜒着穿过花园、瀑布和种植区。
南美洲的温带雨林正受到城市化、过度耕作和伐木的威胁,这座花园提高了人们对这些脆弱生态系统的认识。
Inspired by the temperate rainforests of South America, the garden is built on a steep slope, which is covered in lush, temperate rainforest planting that enjoys high rainfall, cool temperatures, and wet conditions underfoot. Dramatic waterfalls cascade into a pool, and a striking red walkway winds its way through the garden, around the waterfalls and among the planting.
The temperate rainforests of South America are under threat from urbanisation, over-farming and logging. The garden raises awareness of these fragile ecosystems.
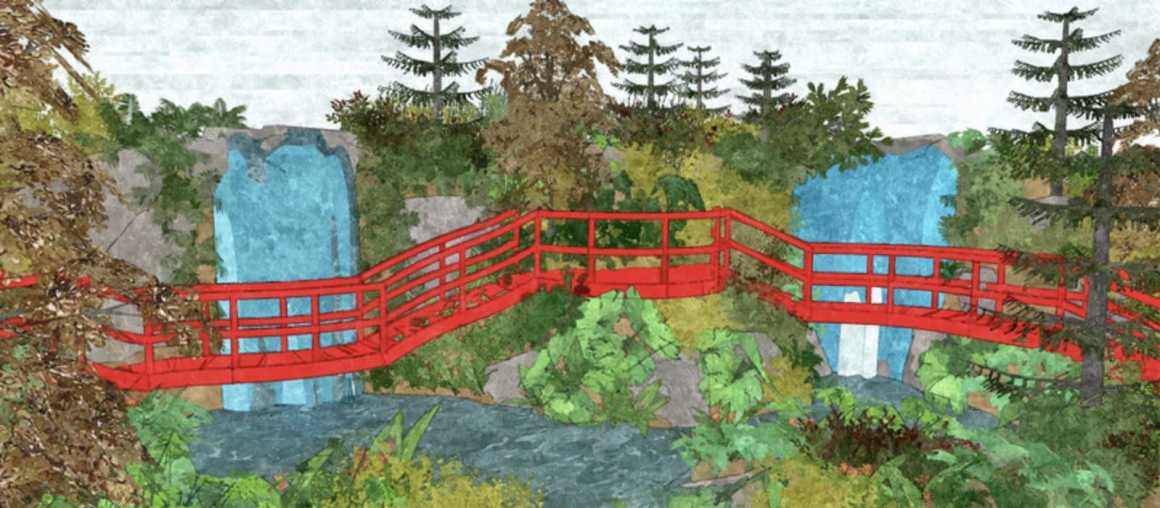
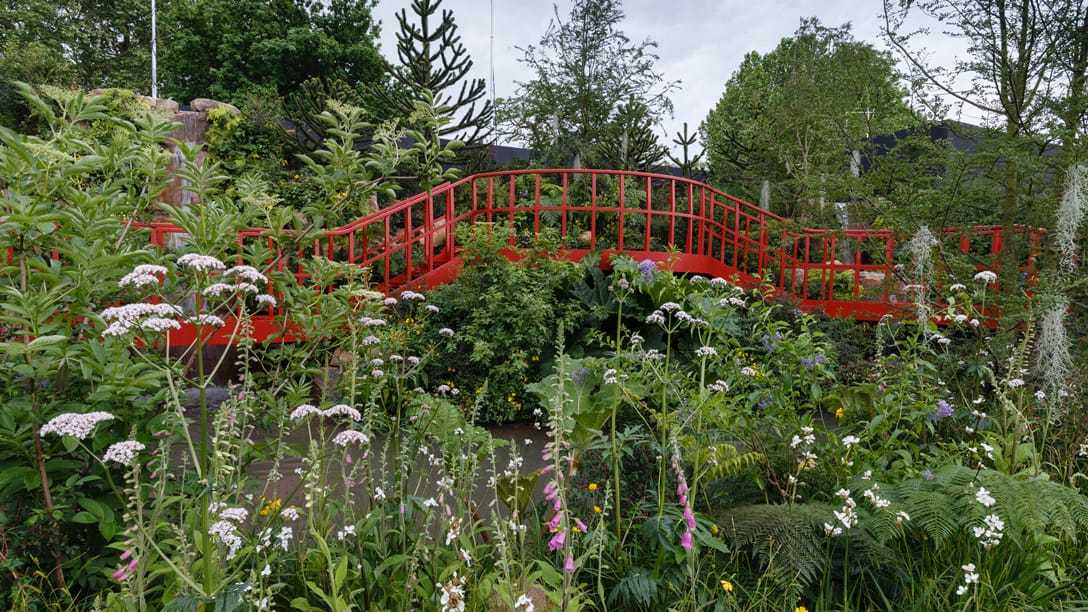
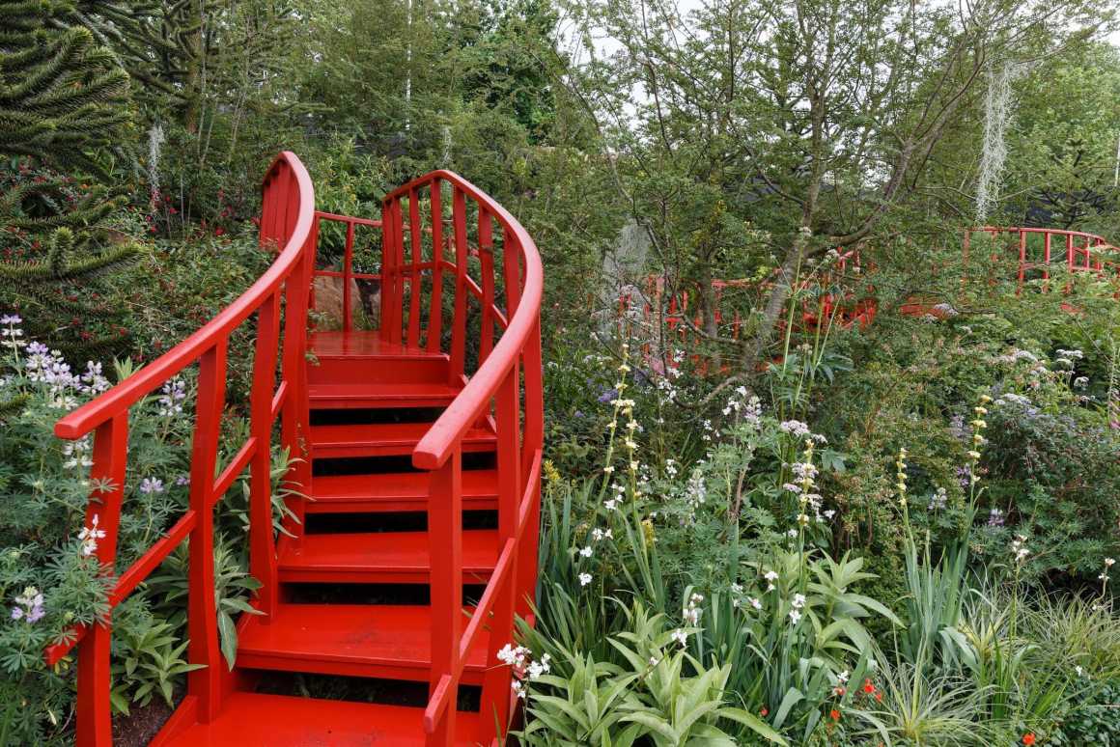
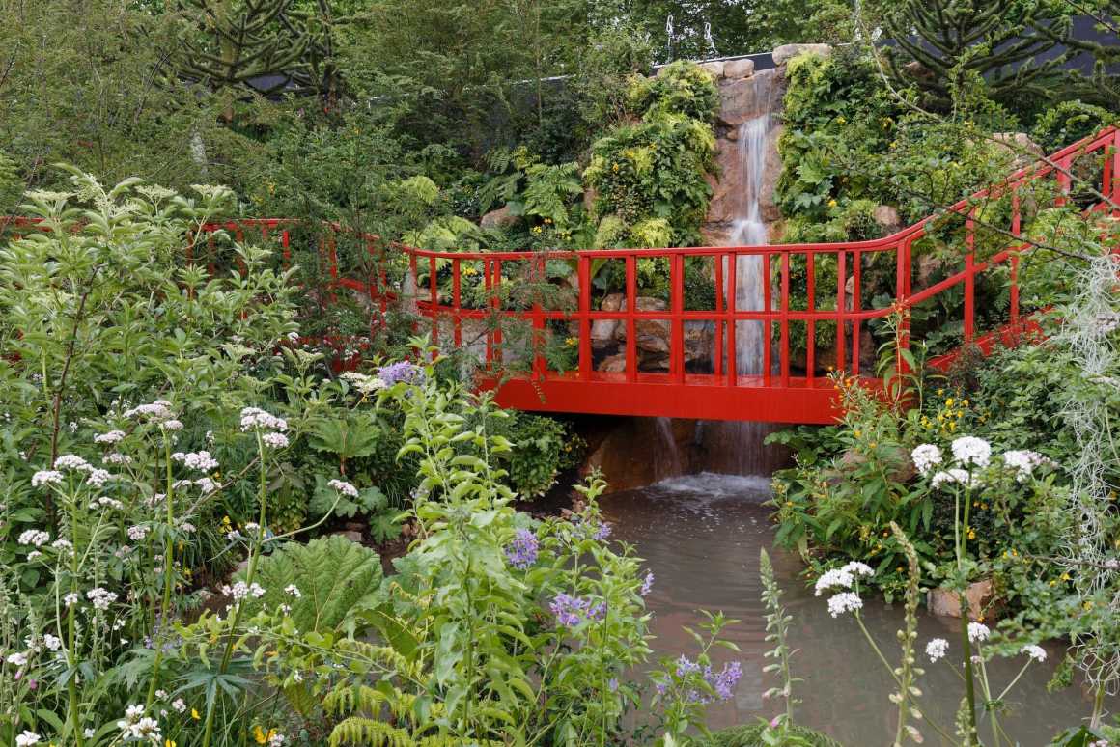
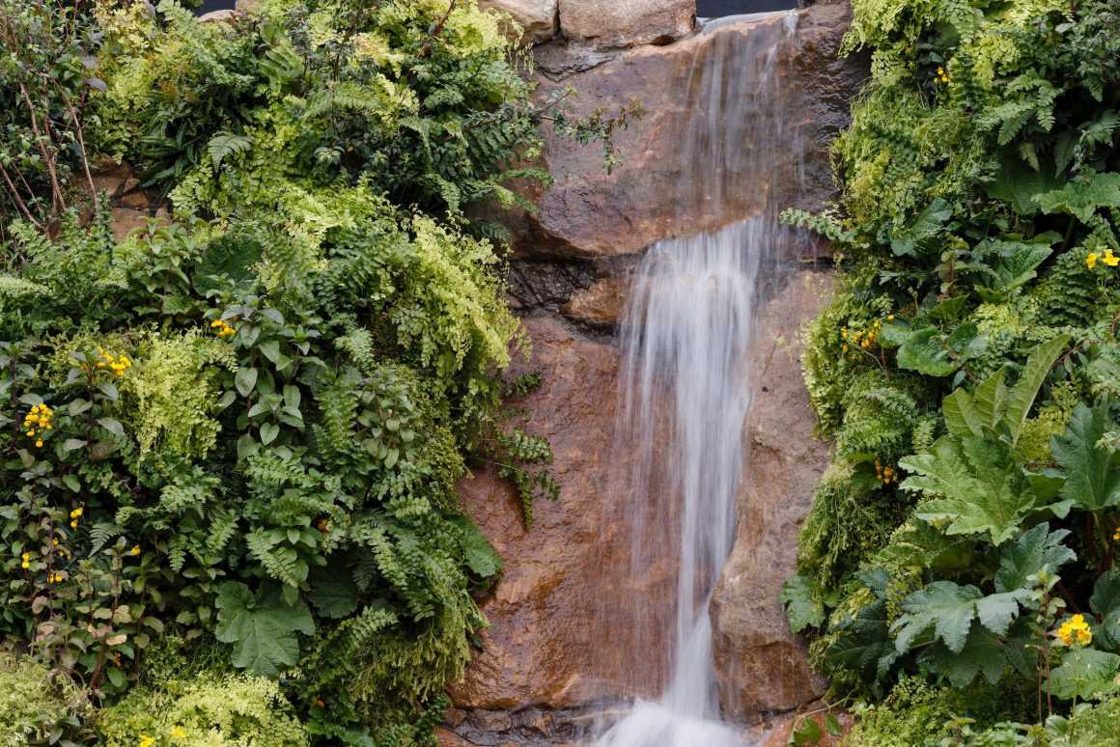
切尔西花园展展示花园类银奖得主 – IKEA and Tom Dixon: Gardening Will Save The World
Designed by Tom Dixon
Built by Bespoke Outdoor Spaces
Sponsored by Ikea of Sweeden AB
设计师汤姆·迪克森与宜家合作,设想城市农业的未来,一起设计了一个在城市环境中种植植物的实验模型。
花园分为两层,探索超自然与科技的对比,探索未来的成长。基地花园是一个园艺学实验室,采用水培技术种植超天然食品。凸起的花园是一个具有自然主义美学的植物绿洲,鼓励游客在一个由树木、花卉和植物组成的类似树冠的生态系统中生活,该花园具有药用和健康的环境效益。
该花园向人们展示了民主和分布式城市农场的潜力,并考虑到了未来环境和当地种植粮食的重要性。
Designer Tom Dixon has partnered with Ikea to imagine the future of urban farming. Together they have designed an experimental model for growing plants in the urban environment.
Divided into two levels, the garden explores the contrast of the super-natural and technological to explore the future of growing. The base garden is a horticultural laboratory where hydroponic technology is implemented to grow hyper-natural edibles. The raised garden is a botanic oasis with a naturalistic aesthetic to encourage visitors to emerge themselves in a canopy-like ecosystem of trees, flowers and plants with medicinal, health and environmental benefits.
The garden showcases the potential for democratic and distributed urban farms and considers the future of the environment and the importance of growing food locally.
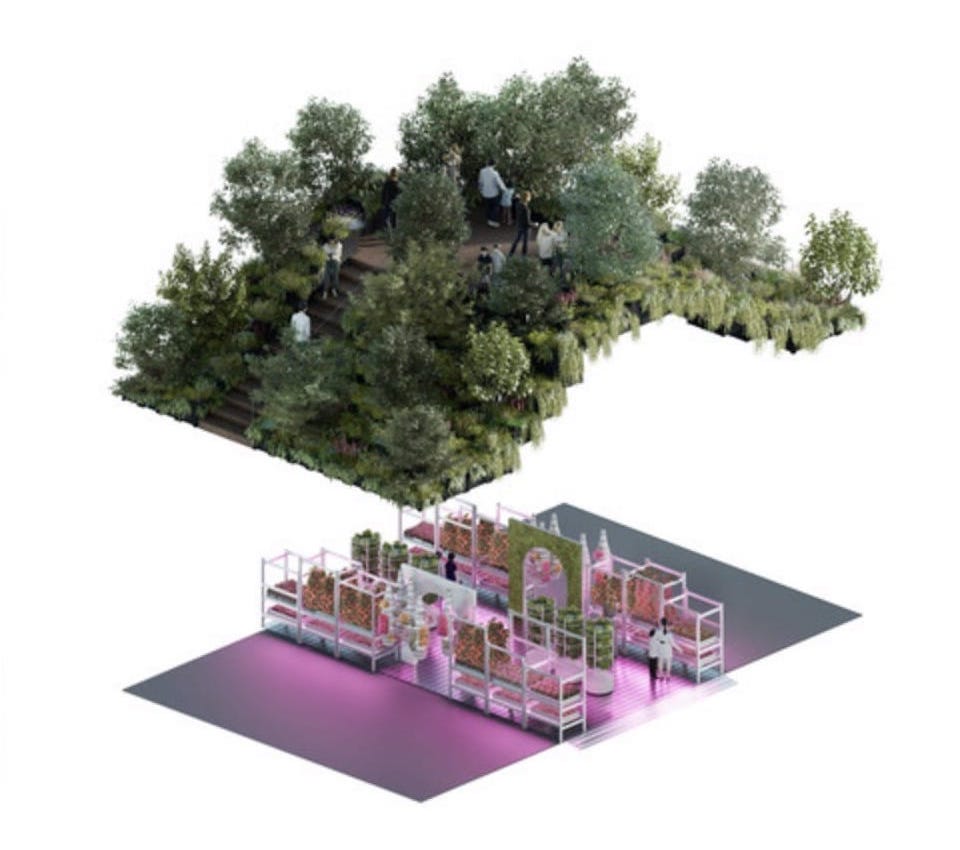
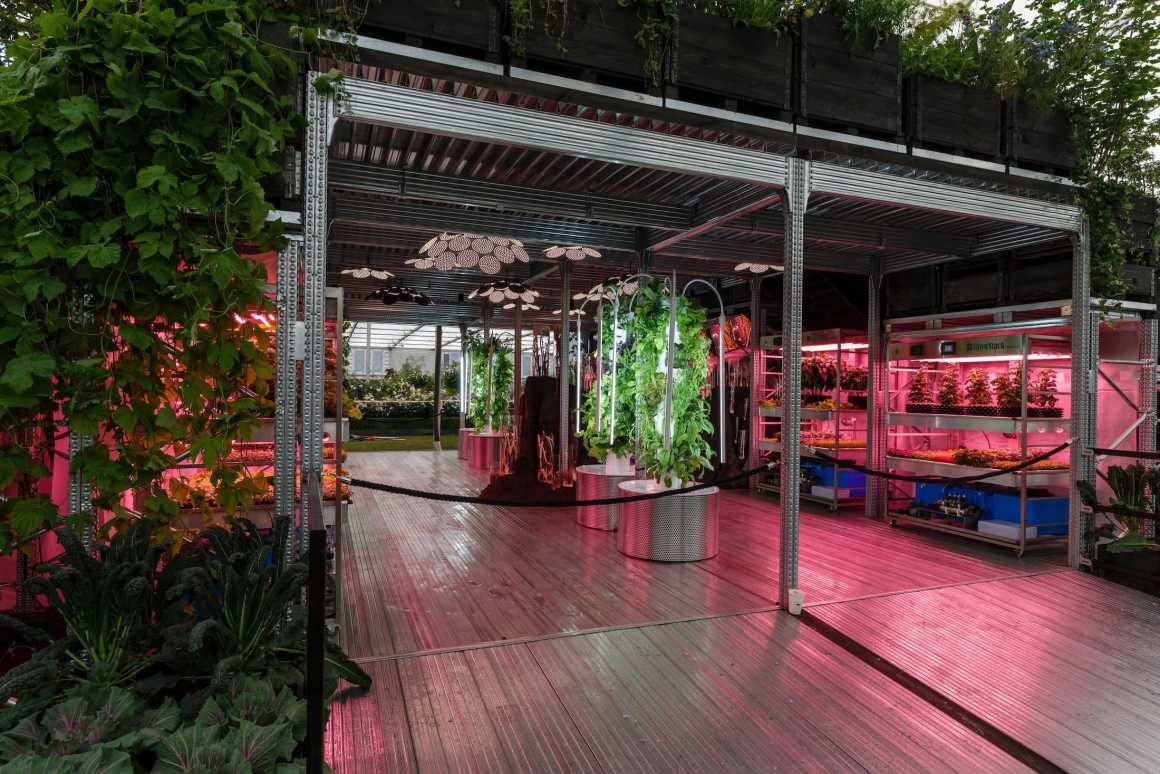
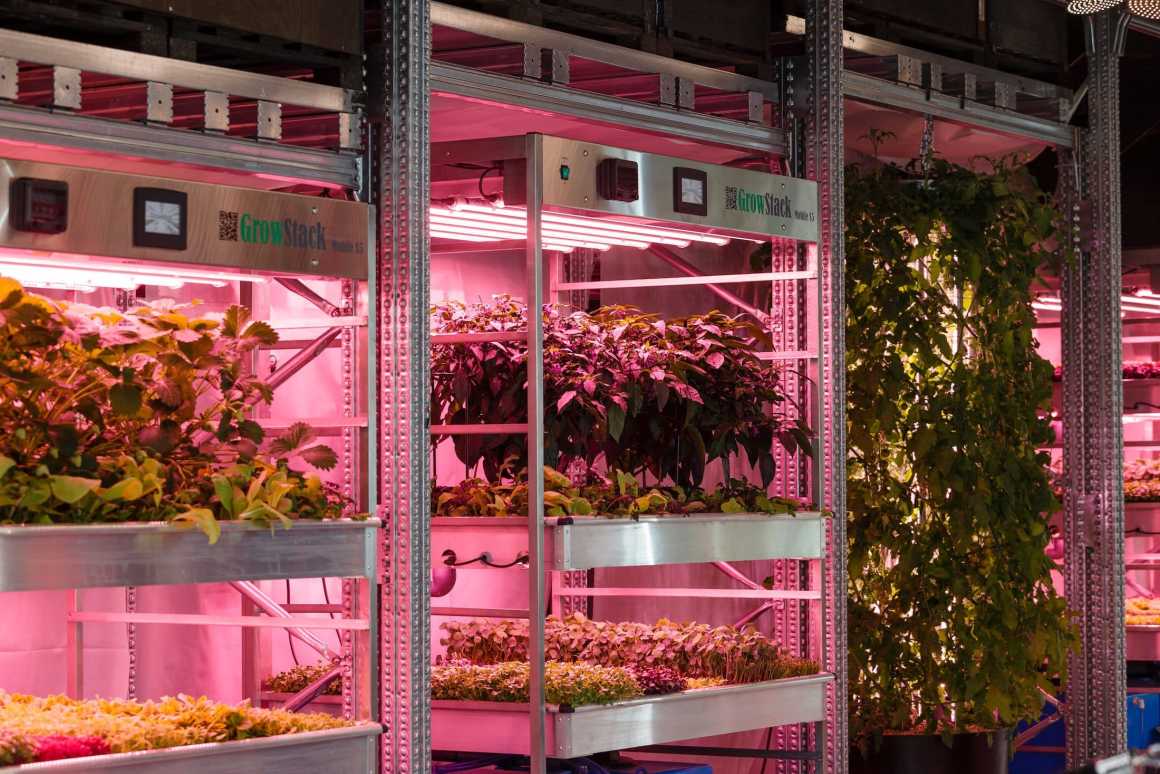
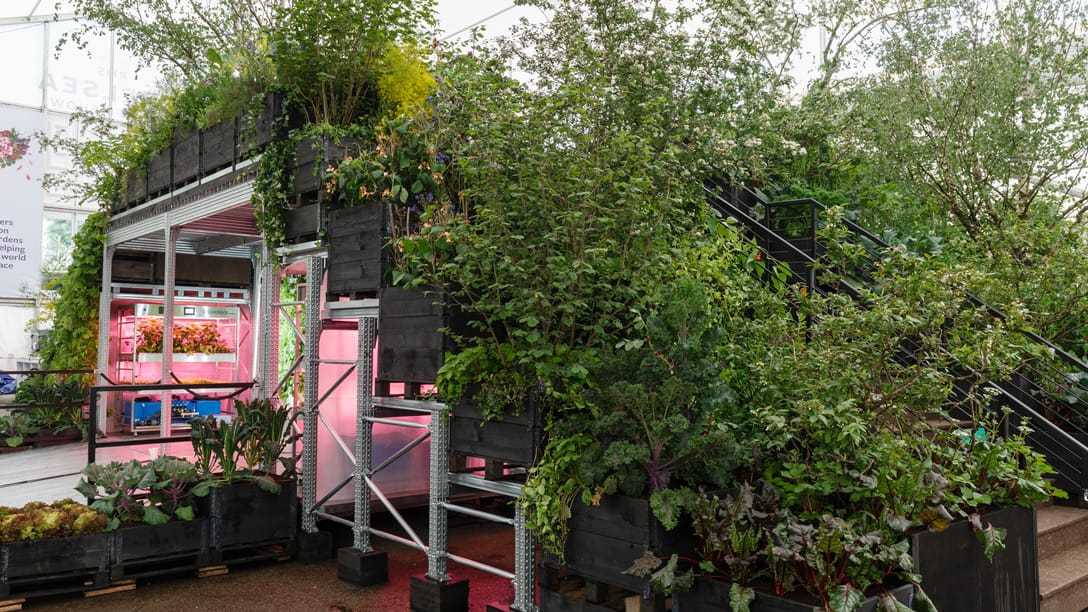
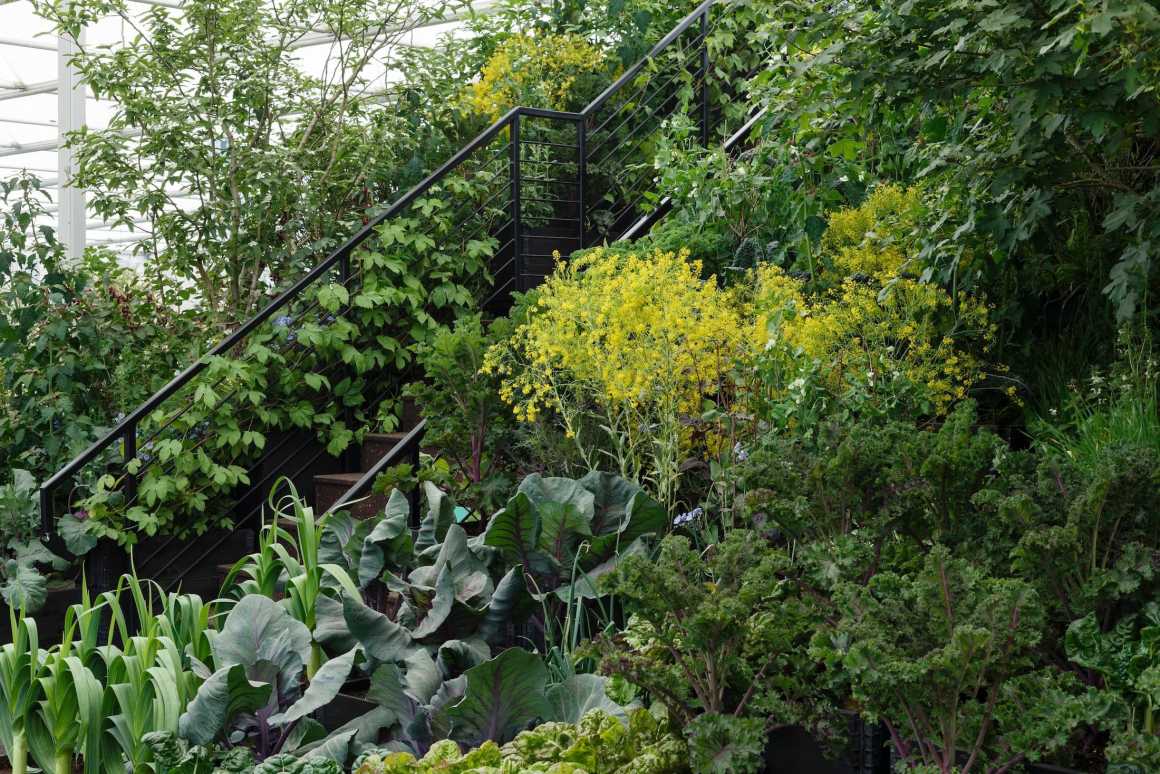
切尔西花园展种植花园类银奖得主 – The Manchester Garden
Designed by Exterior Architecture
曼彻斯特花园为后工业城市提供了一个全新的视角,倡导绿色空间并尊重可持续发展。该花园结合了这个主题:通过可持续排水系统管理水资源;专为抵御未来气候变化而挑选的树种;利用植物清洁改良城市土壤;展示公园的环境效益、社会效益和经济效益。
一个主题雕塑横跨种植叙事区域,展示了从昔日的“棉都”到石墨烯之家的历史过程。曼彻斯特花园有一个由当地美丽的砂岩建造的铺砌区域空间,人们可以聚集在这里聊天休闲。
园内主要结构植物有皂荚刺槐(Gleditsia triacanthos f. inermis)、日本泽榉树(zelkova serrata)、杂交种(Platanus x acerifolia)和白桑树(Morus alba)。它们都是经过评估其恢复力和适应性特征,以及现在和未来曼彻斯特气候的适宜性之后,才被选中的。
The Manchester Garden offers a new perspective on post-industrial cities, championing green spaces and honouring sustainability. The garden incorporates inspiring and considered ideas on this theme: the potential of planting for managing water through sustainable drainage systems; trees chosen specifically for their resilience to future climate change; using plants to clean and improve urban soil; and demonstrating the environmental, social and economic benefits of parks.
Spanning these planted narrative areas is a sculpture that showcases a journey from one-time ‘cottonpolis’ to the home of graphene. The Manchester Garden has a space to gather together in a paved area created with beautiful local sandstone.
The key structural plants in the garden are honey locust (Gleditsia triacanthos f. inermis), Japanese zelkova (Zelkova serrata), hybrid plane (Platanus x acerifolia) and white mulberry (Morus alba). They have been chosen following assessment of their resilience and adaptability characteristics as well as suitability for the Manchester climate now and potentially in the future.
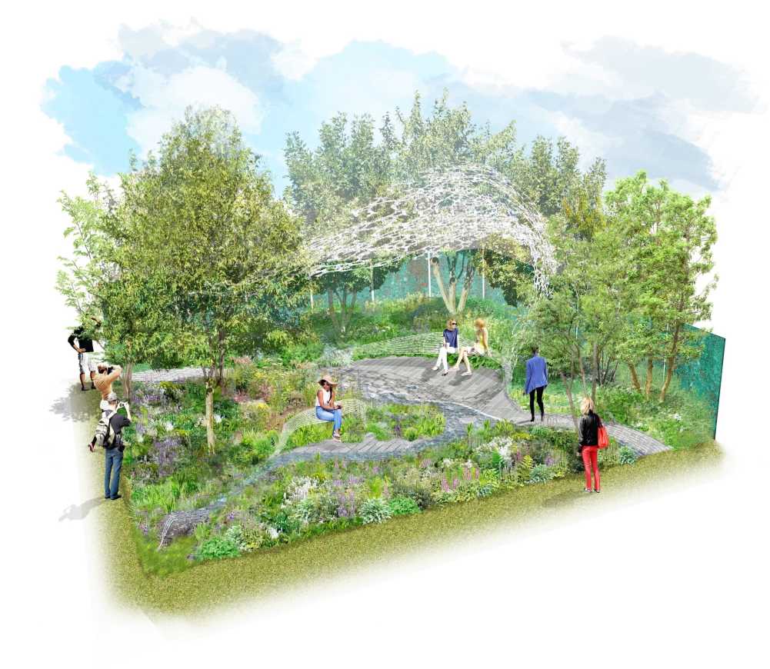
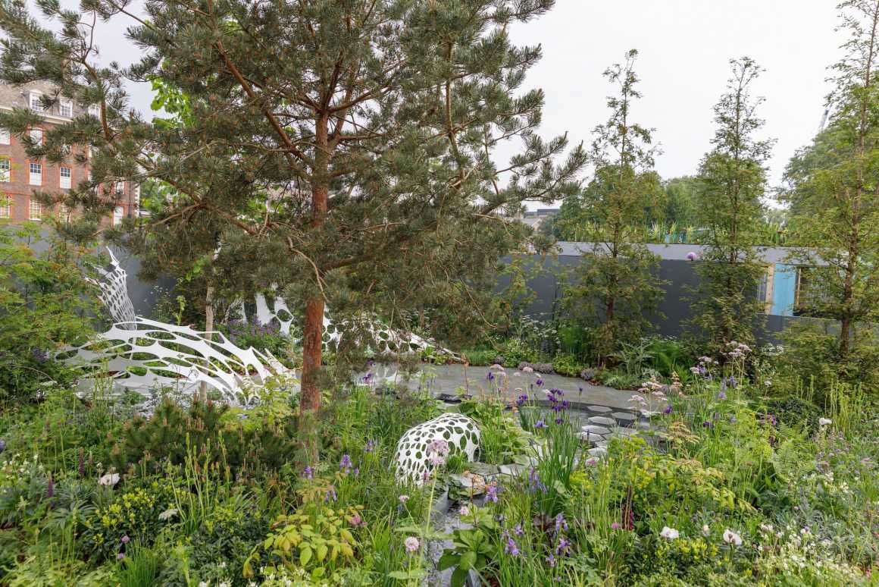
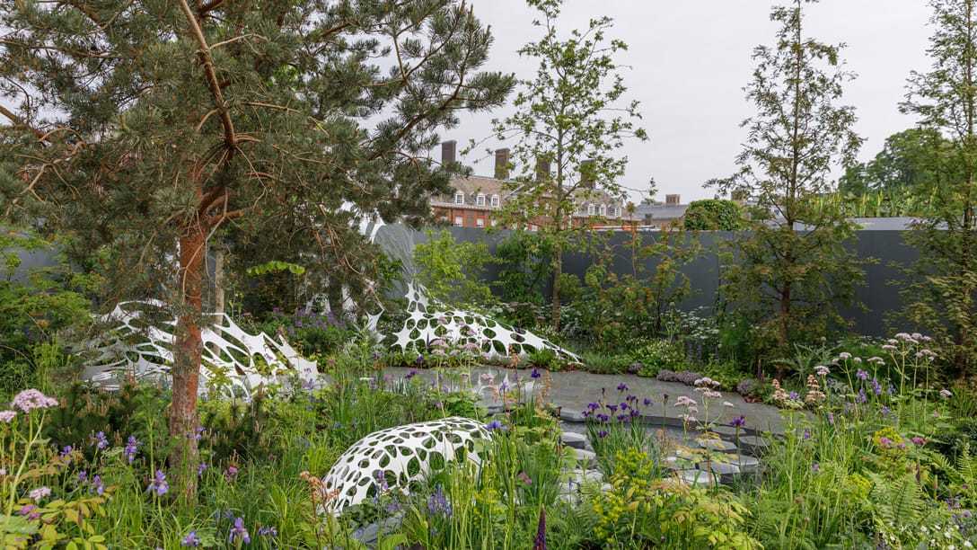
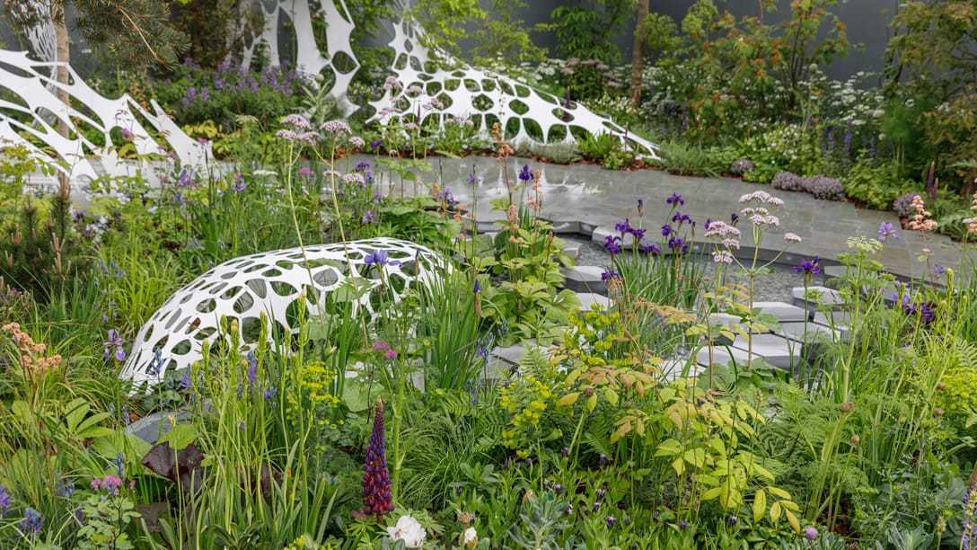
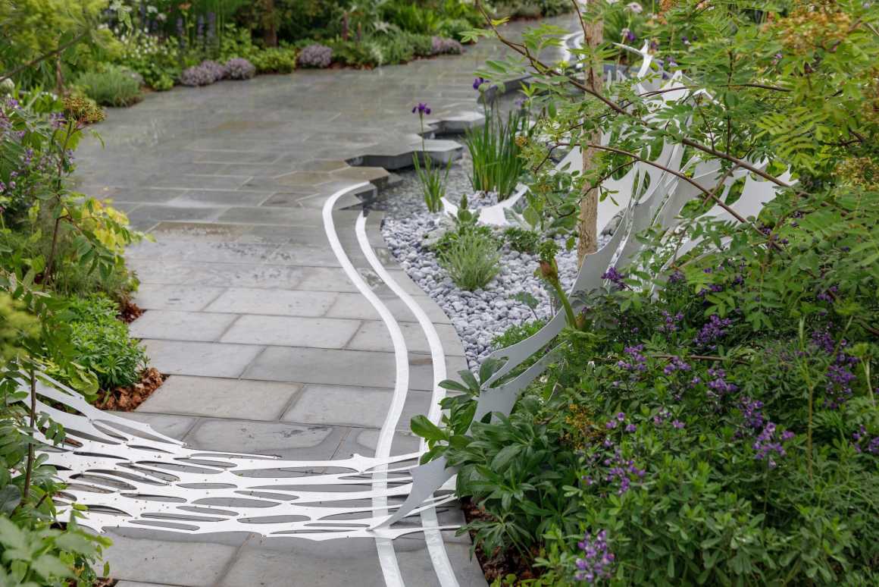
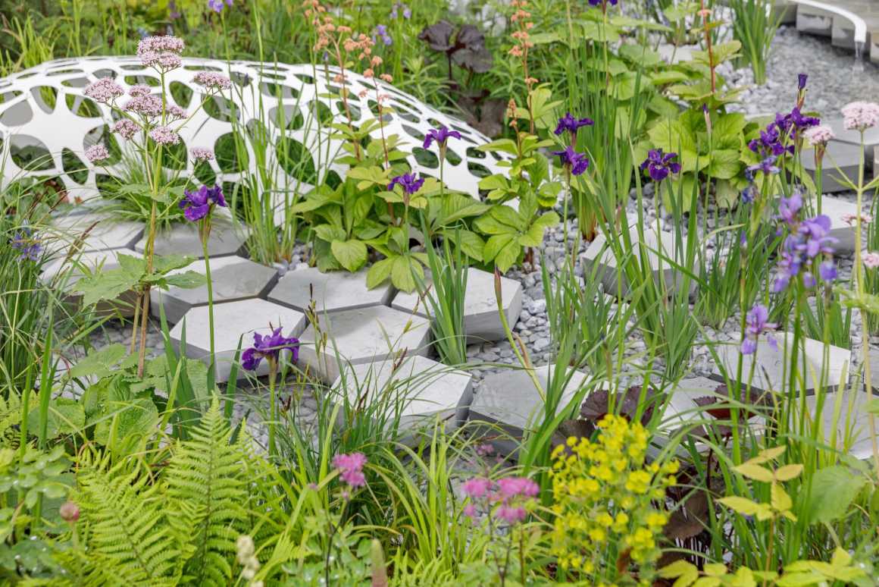
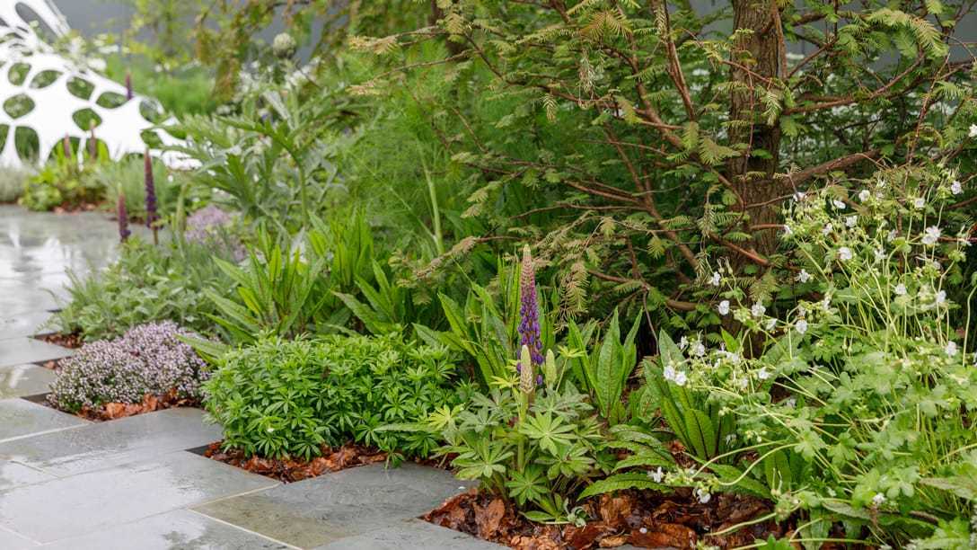
切尔西花园展种植花园类银奖得主 – The Harmonious Garden of Life
Designed by Laurélie de la Salle
Built by Bespoke Outdoor Spaces
Sponsored by Mr Robert and Mrs Sue Cawthorn; Margheriti Piante, Italy
面对全球变暖、污染和资源枯竭,花园如何帮助生态系统再生?这个花园鼓励四个领域(矿物、蔬菜、动物和人类)和四种元素(空气、土壤、水和火)之间的积极互动,以便为我们的环境创造协同增效的平衡。花园由一个凉亭和一个秋千组成——一个放松的空间——位于主导位置。人类的活动能量提供了一个摆动助力,它将水抽上来利用植物过滤,然后再流入运河和池塘,在净化水的同时产生平静的涟漪,这就是一个再生过程。
How can gardens help regenerate our ecosystem in response to global warming, pollution and depletion of resources? This garden encourages positive interactions between the four kingdoms (minerals, vegetables, animals and humans) and the four elements (air, earth, water and fire) in order to create balance in joint synergy for our environment. The garden is composed of a pergola with a swing – a relaxation space – located in a dominant position. Human energy provides a swinging motion, which pumps water up to the filtering plants before it flows into the canal and back to the pond. This creates a regenerating process, producing calming ripples while purifying the water.
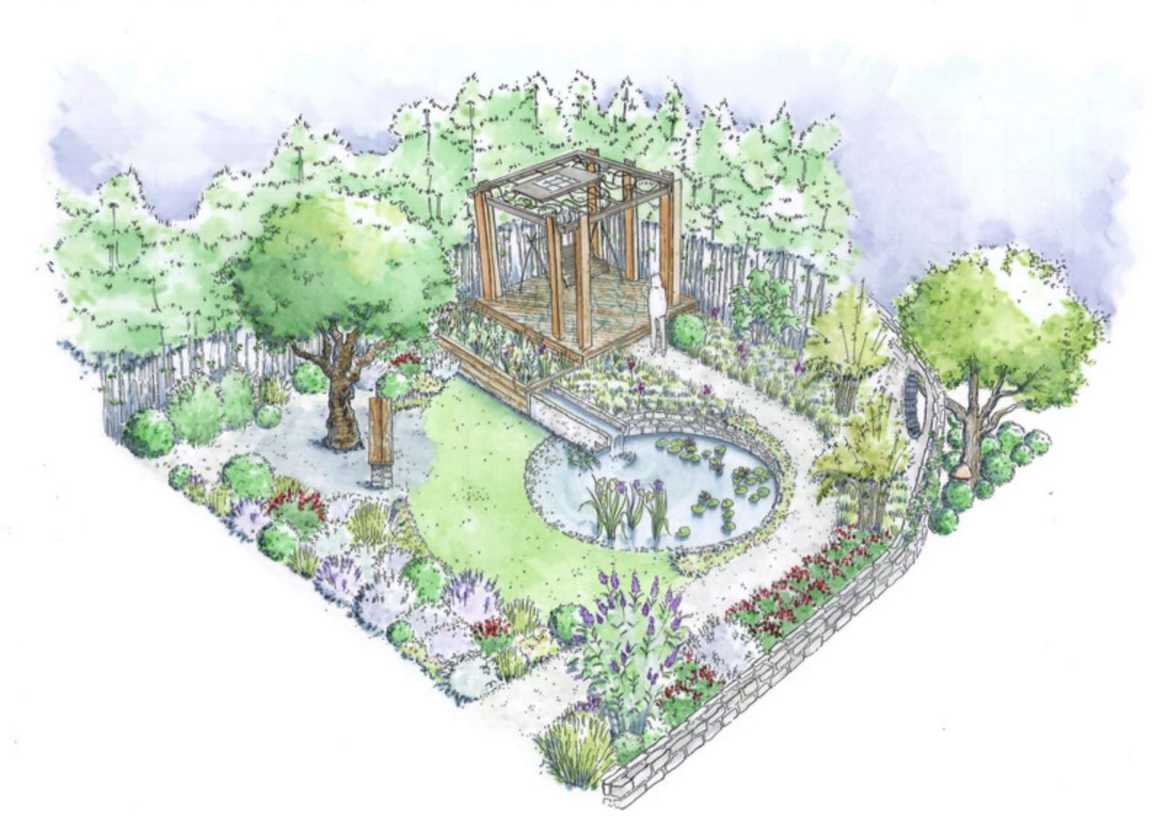
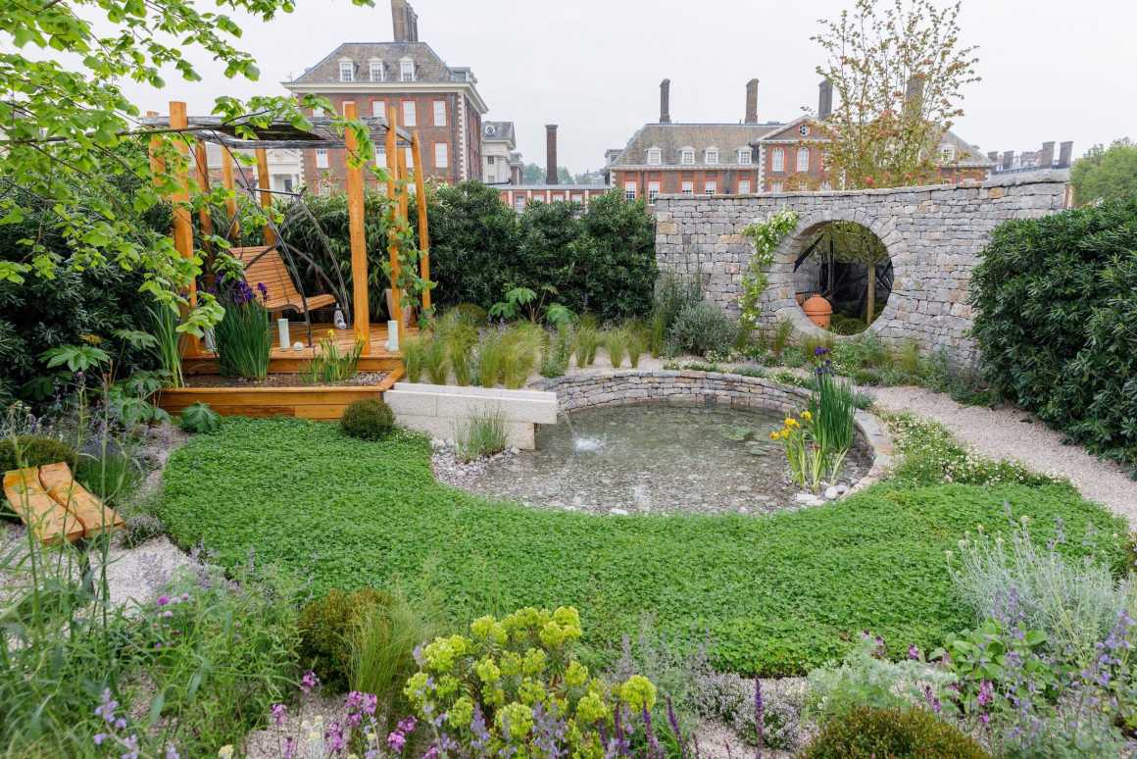
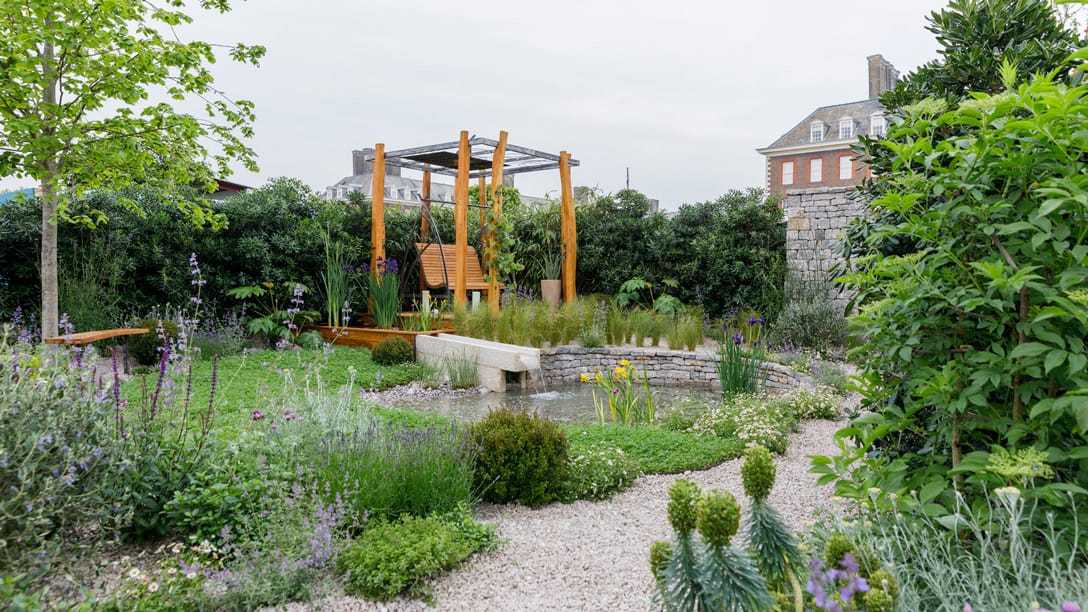
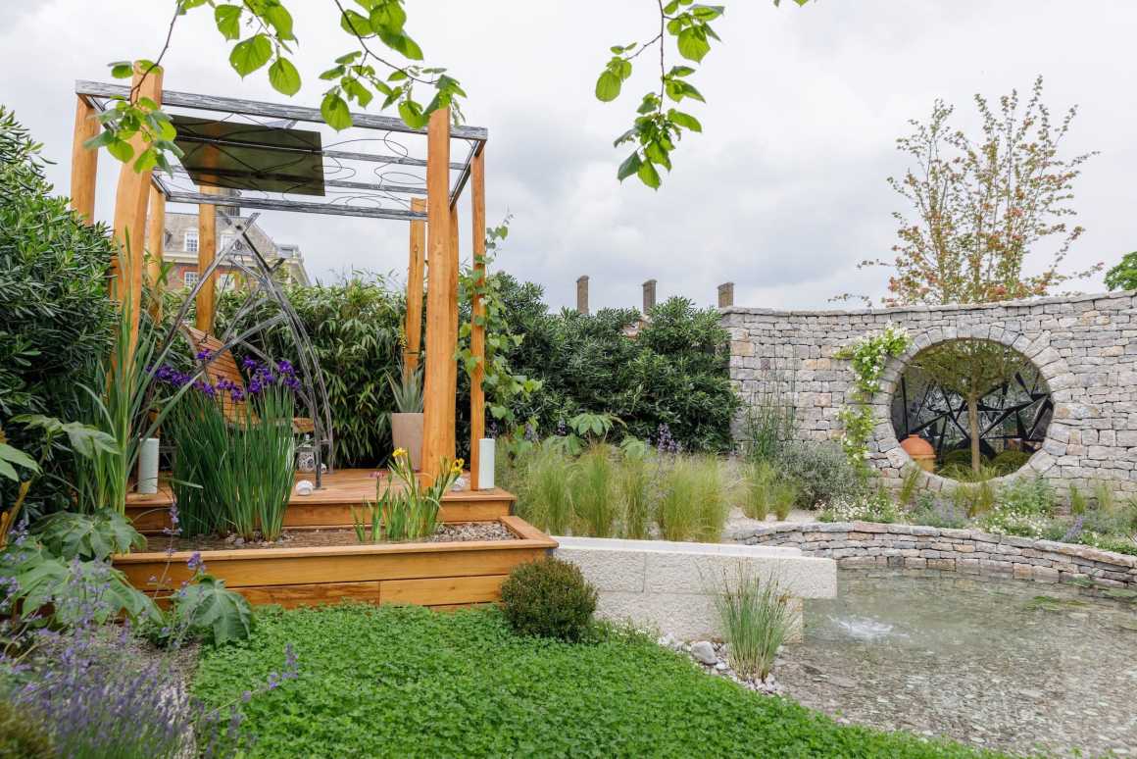
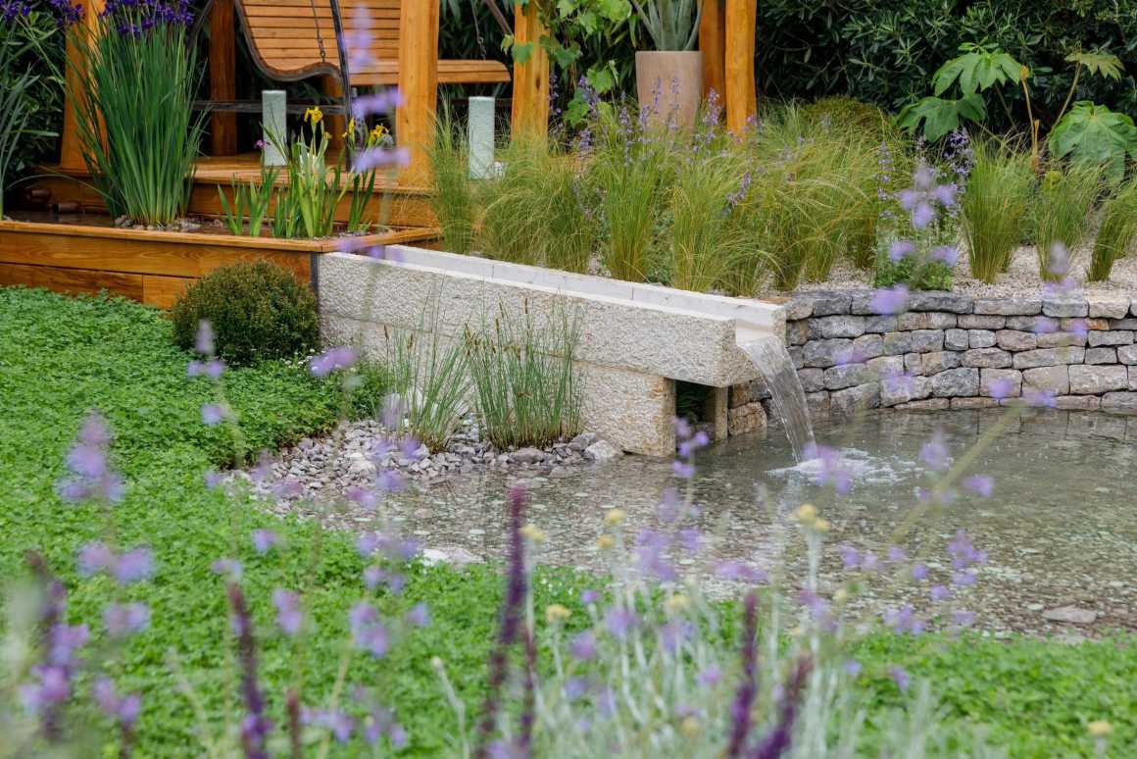
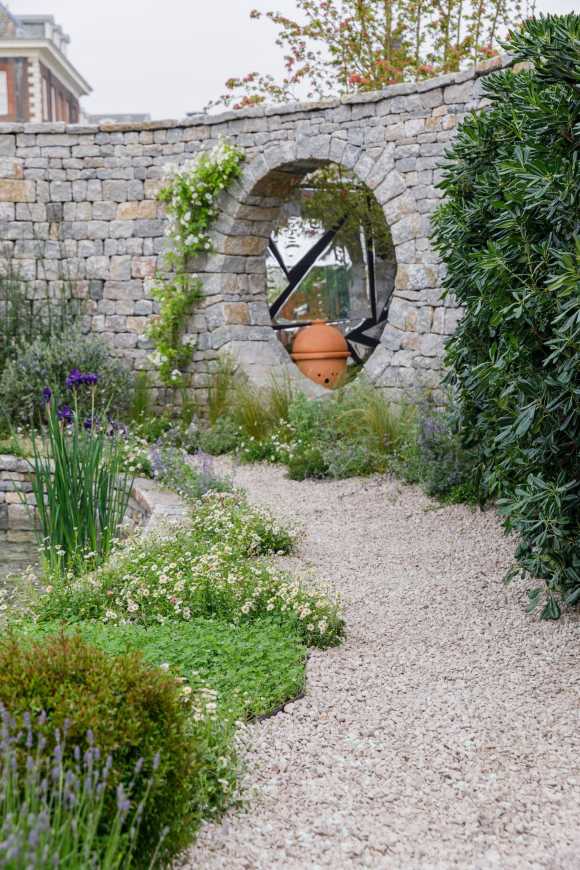
切尔西花园展艺术花园类银奖得主 – The Donkey Sanctuary: Donkeys Matter
Designed by Christina Williams and Annie Prebensen
Built by Frogheath Landscapes and How Green Nursery
Sponsored by The Donkey Sanctuary
在一个干旱之地,这个避难所为人们提供了一片阴凉的休憩地,花园中有一口井,井上挂着一个水桶,周围种满了植物。在地势较高的地方,从岩石区延伸出的小路通向一片薰衣草地,这条路代表着世界上一些最贫穷、最脆弱的地区用驴作为交通工具所进行的重要旅程,这些地方没有“白色货车”或家庭用车可以用于交通。
驴是可持续交通的终极工具,它为人们提供清洁、淡水、食物和药品的运输,还可以使儿童能够接受教育。
国际动物福利慈善机构、驴子保护区于2019年庆祝成立50周年,而这座花园将成为该慈善机构国际工作的展示窗口。
In an arid location, a shelter provides a shady spot near a well, above which hangs a bucket. Fuller planting surrounds it. On higher ground, a bank of lavender is reached by a path that leads to a rocky area. The path represents the vital journeys that donkeys carry out on behalf of some of the world’s poorest and most vulnerable communities where no ‘white van’ or family car can travel.
Donkeys – the ultimate in sustainable transport – provide access to clean, fresh water, transport food and medicine and enable children to receive an education.
The international animal welfare charity, The Donkey Sanctuary celebrates its 50th anniversary in 2019 and the garden provides a showcase for the charity’s international work.

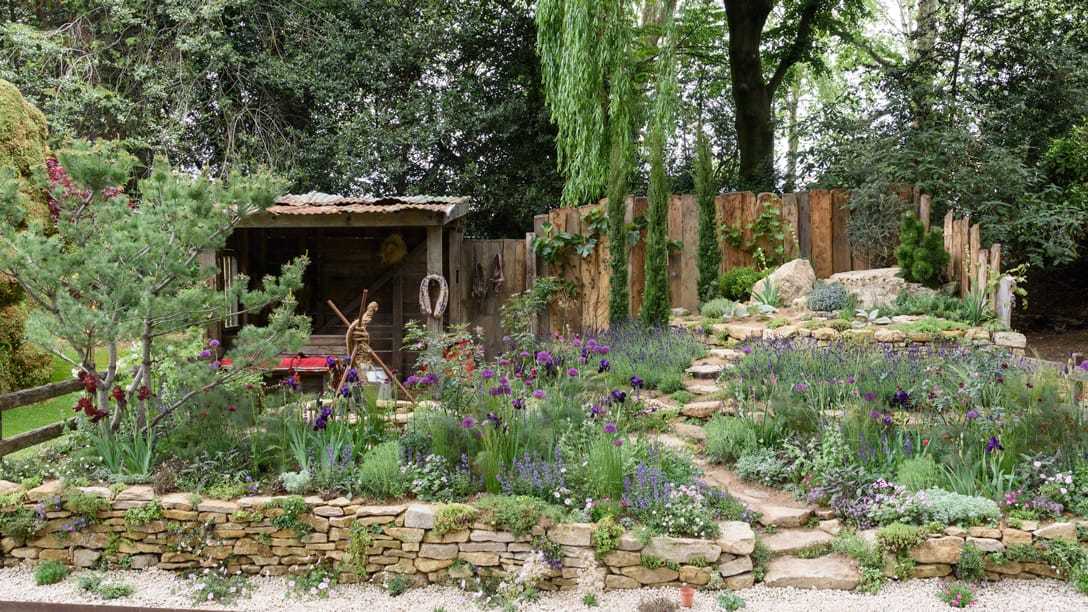
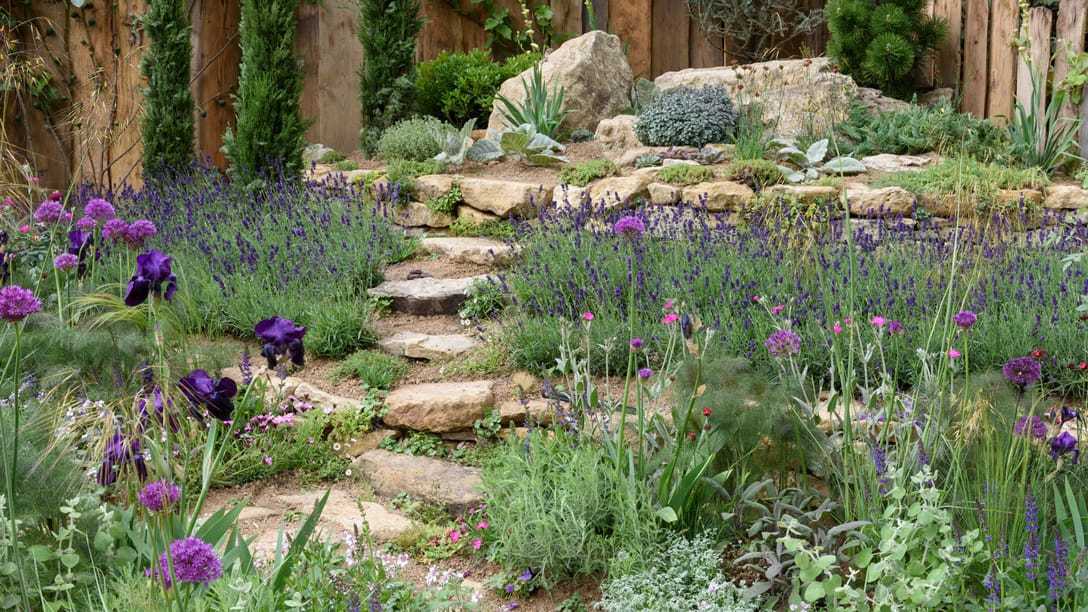
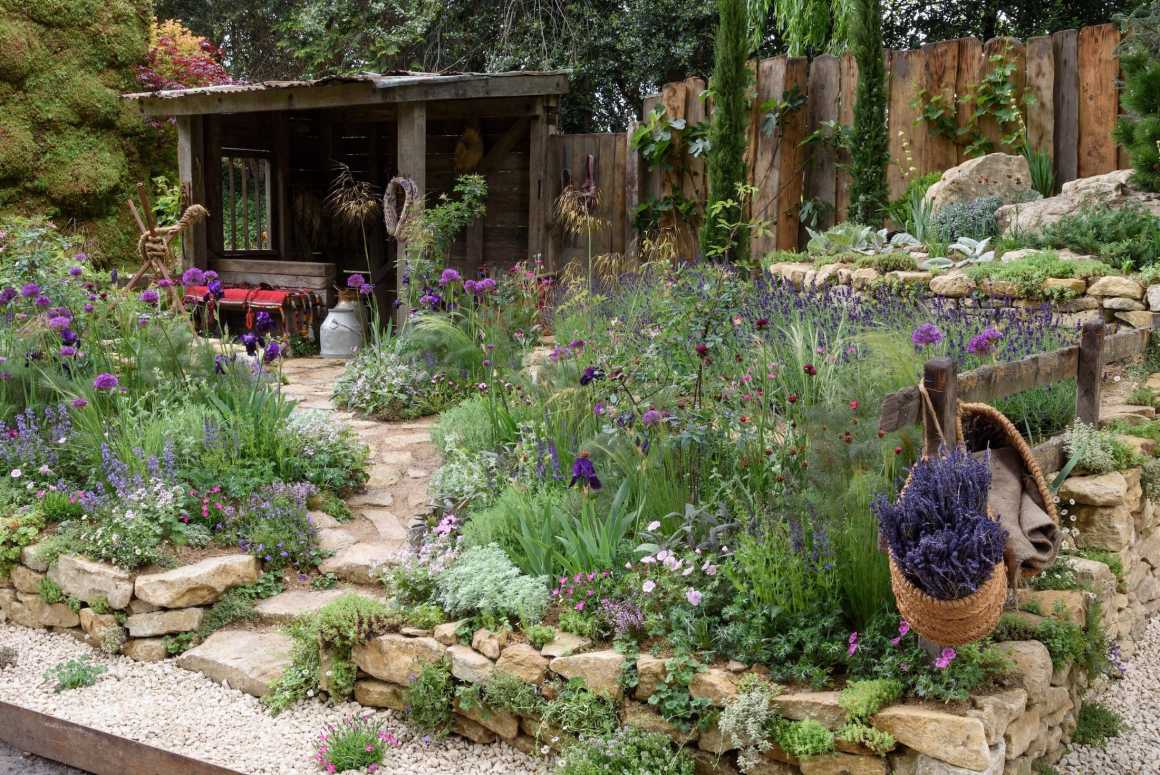

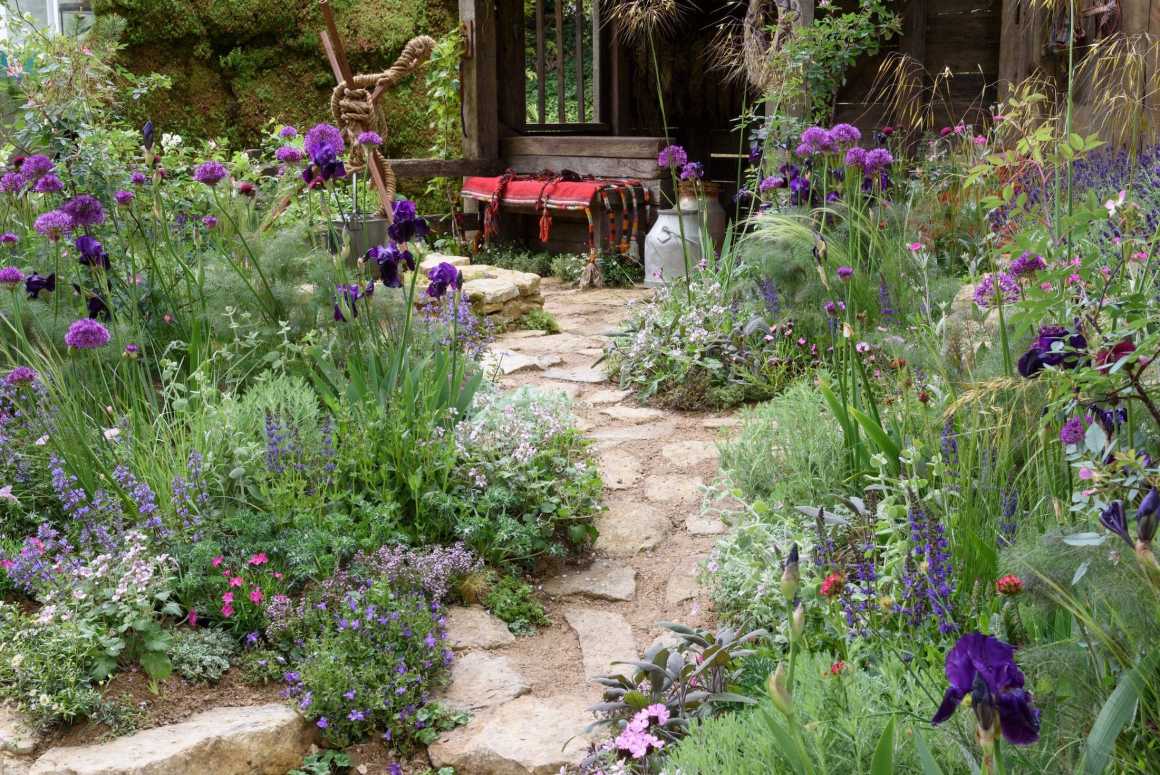
切尔西花园展展示花园类铜奖得主 – The Savills and David Harber Garden
Designed by Andrew Duff
Built by Dan Flynn
Sponsored by David Harber, Savills
The Savills and David Harber Garden是对城市空间树木、植物和草地环境效益的美丽表达。它展示了城市花园中美丽的、可持续的林地空间,一系列可持续的特征,包括生物多样性的大树、净化空气的湿地区域、植物绿墙和可渗透地面。
花园的一个关键景观特色是中央水池,它承载着雕塑装置,其灵感来自周围的林地环境,我们可以从水面上漂浮的“树叶”的阴影中,看到一块3.5米高的碎片直冲树林,这些雕塑由David Harber设计并制作,它们利用光线,在水面上创造出美丽的斑驳图案。
The Savills and David Harber Garden is a celebration of the environmental benefit and beauty of trees, plants and grass in urban spaces. It illustrates a beautiful, sustainable woodland clearing in a city garden and showcases a host of sustainable features, including bio-diverse large trees, an air-purifying wetland area, a green wall and permeable surfaces.
A key feature of the garden is a central pool of water that plays host to a sculptural installation, inspired by the surrounding woodland setting. From a shadow of ‘leaves’ that flutter on the surface of the water, soars a 3.5 metre shard that reaches high into the trees. Designed and created by David Harber, the sculptures are designed to play with light and create beautiful dappled patterns across the water.
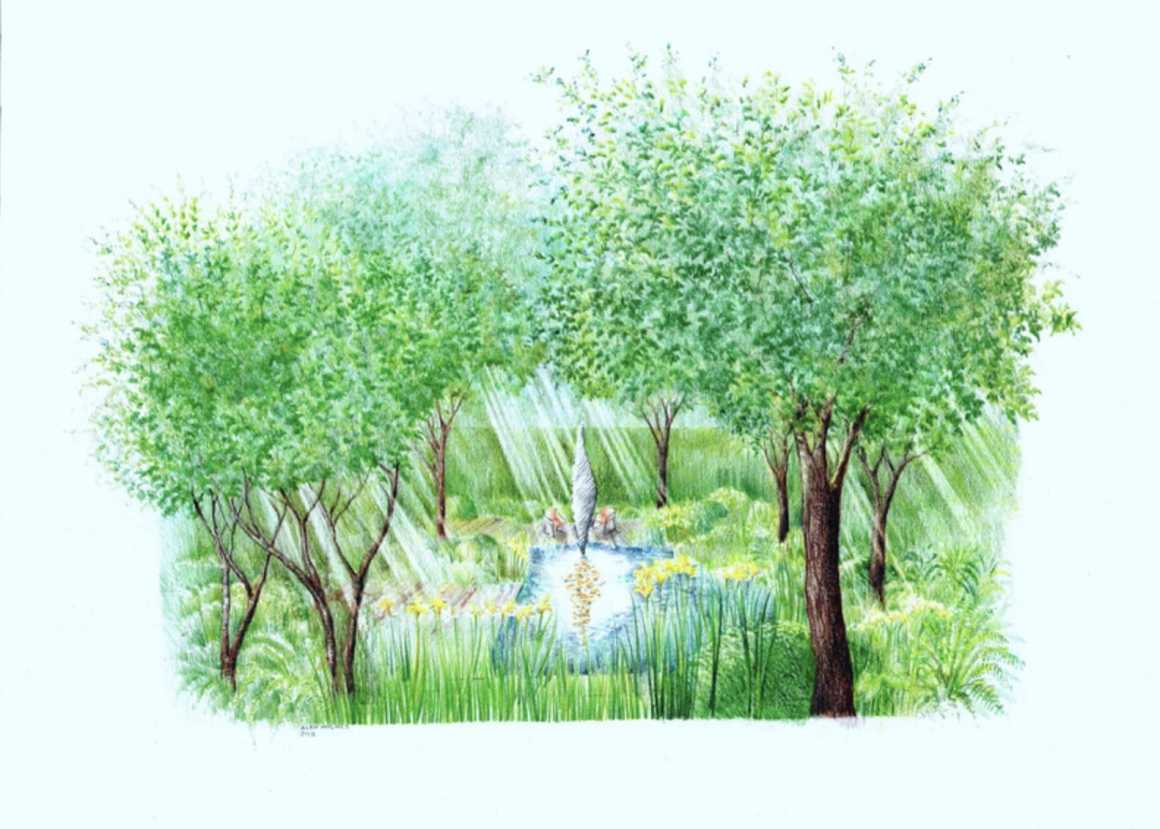
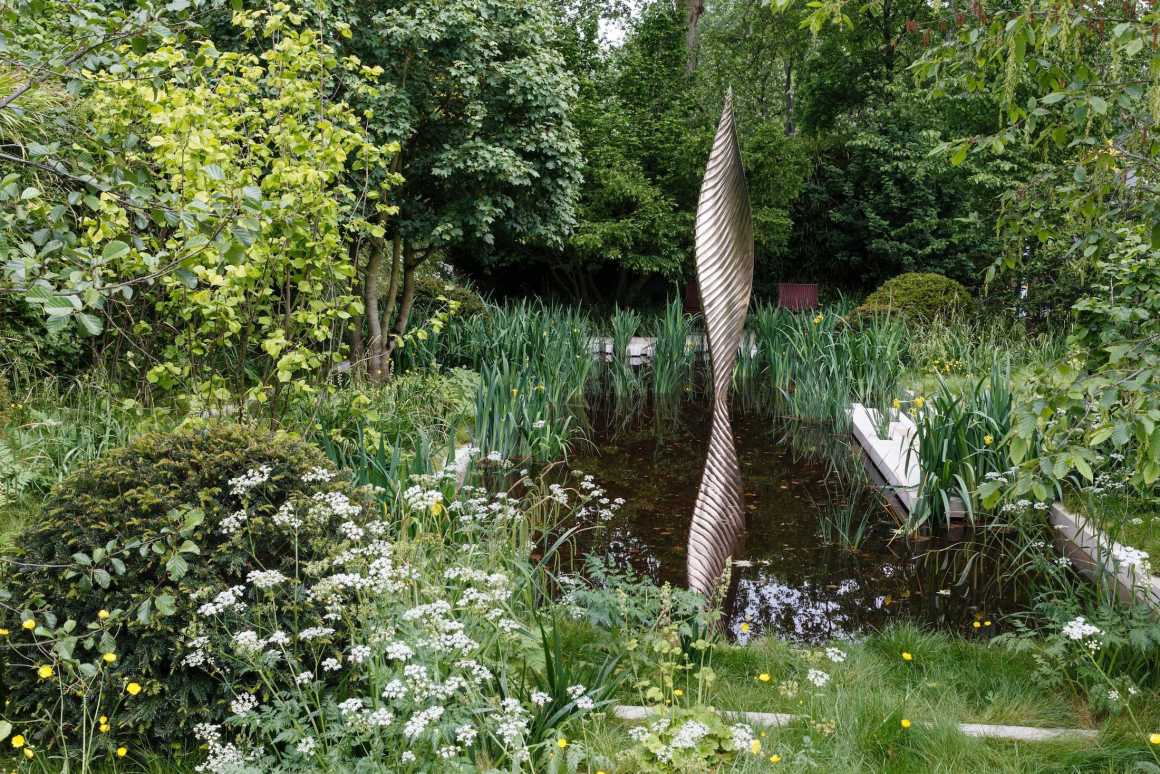
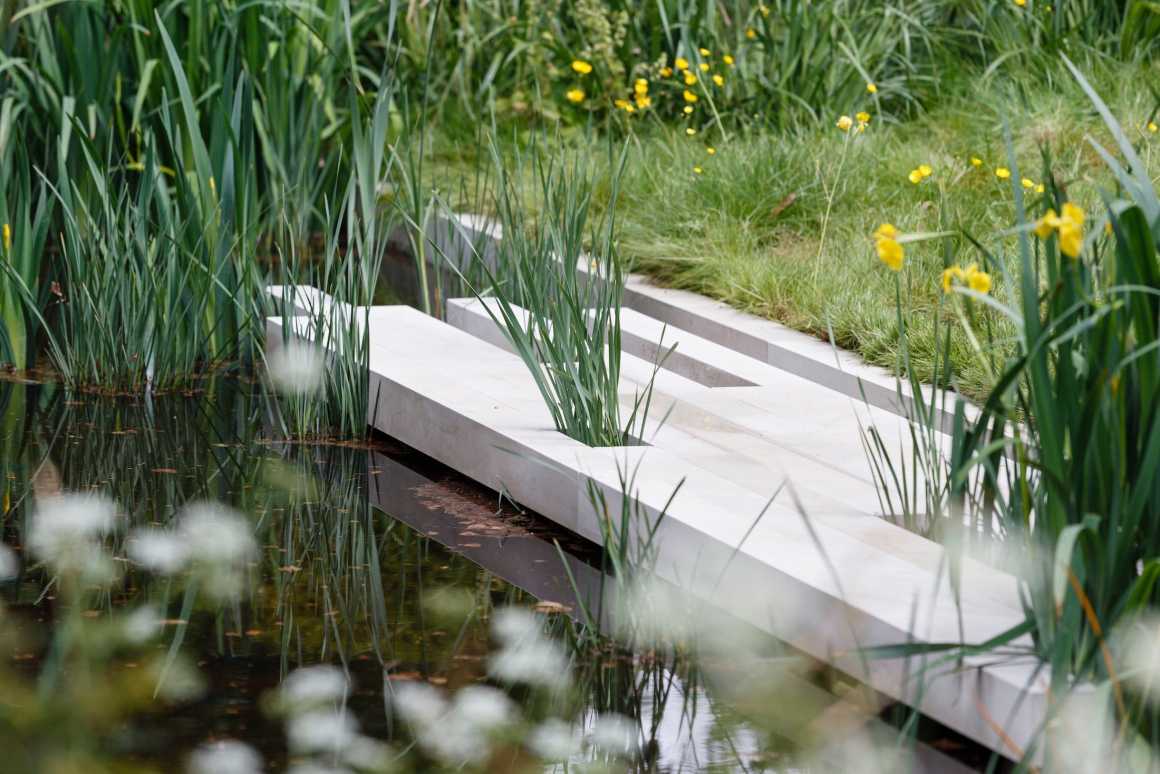
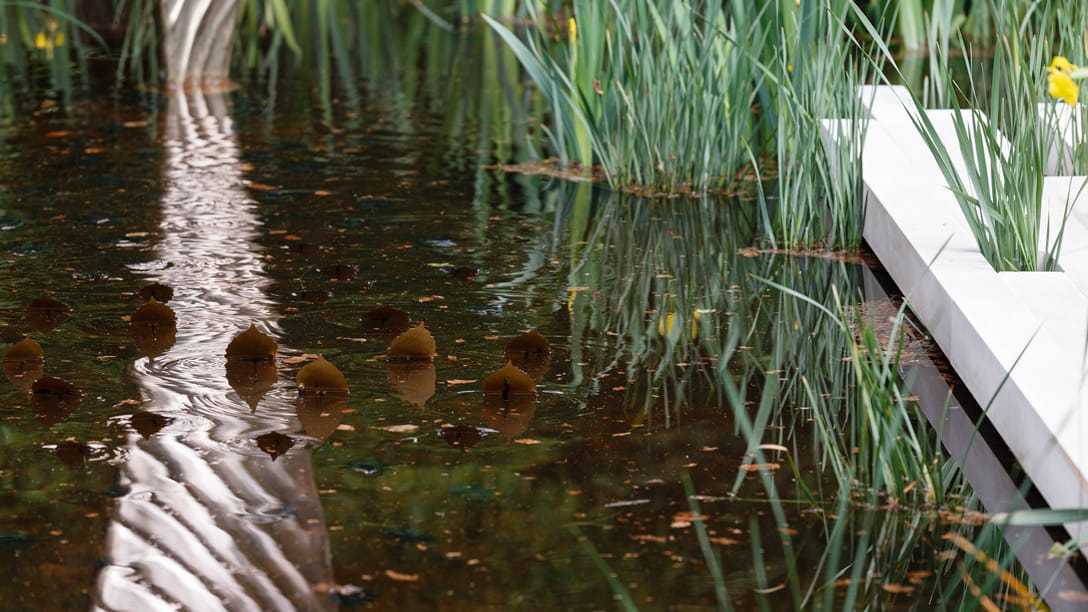
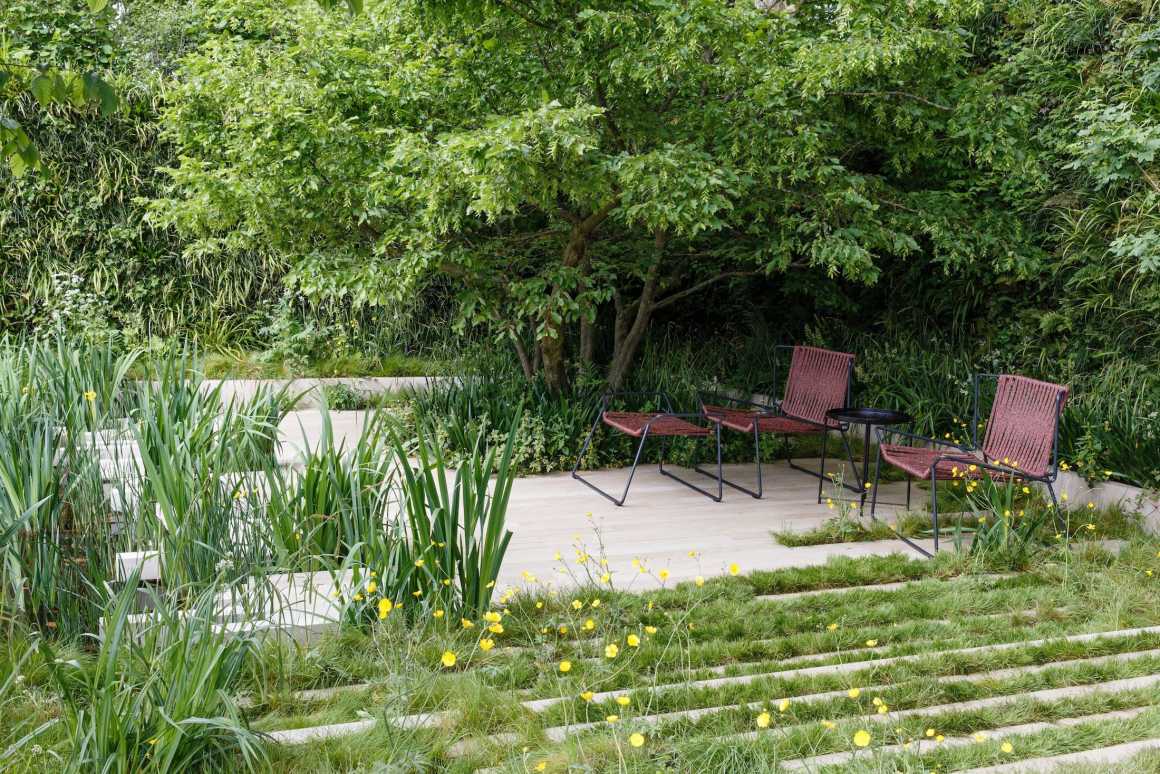
更多 Read more about: RHS




0 Comments