本文由HASSELL授权mooool发表,欢迎转发,禁止以mooool编辑版本转载。
Thanks HASSELL for authorizing the publication of the project on mooool, Text description provided by HASSELL.
HASSELL: 阿富汗市集文化片区致敬了位于澳大利亚维多利亚州丹德农托马斯街上的阿富汗商贸集中区域。
大丹德农市及多元文化事务及公民权办公室希望更好地定义该地区阿富汗社区的文化表现。最终目标为,为当地的阿富汗社区打造一处让他们深感自豪的场所,同时吸引参观者及游客来探索这一片具有良好互动属性的文化目的地。
HASSELL为托马斯街上的文化片区设计出极具代表性的城市街景,整合统一并很好地回应了当地阿富汗社区。文化片区呈现出一处别具一格的视觉特征,使街道具有更好的互动性及生命力,从而增强社区凝聚力。
HASSELL: The Afghan Bazaar Cultural Precinct celebrates a unique concentration of Afghan businesses in Thomas Street, Dandenong.
The City of Greater Dandenong and the Office of Multicultural Affairs and Citizenship wanted to better define the area’s Afghan identity. Their ultimate goals were the creation of a place the local Afghan community could be proud of, and an engaging cultural destination for visitors and tourists to explore.
The HASSELL design for Thomas Street has created an emblematic urban streetscape for the cultural precinct that is integrated and responsive to the local Afghan community. It has delivered a distinct visual character that engages and enlivens the street, encouraging community gathering.
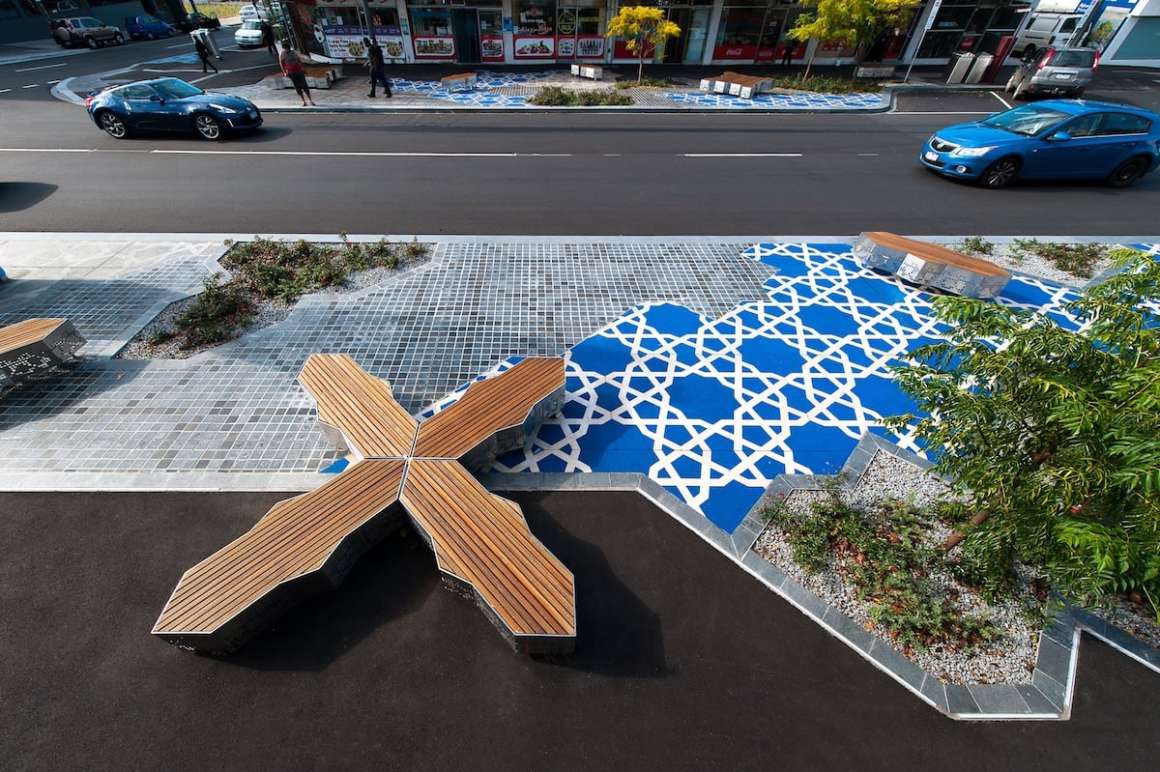
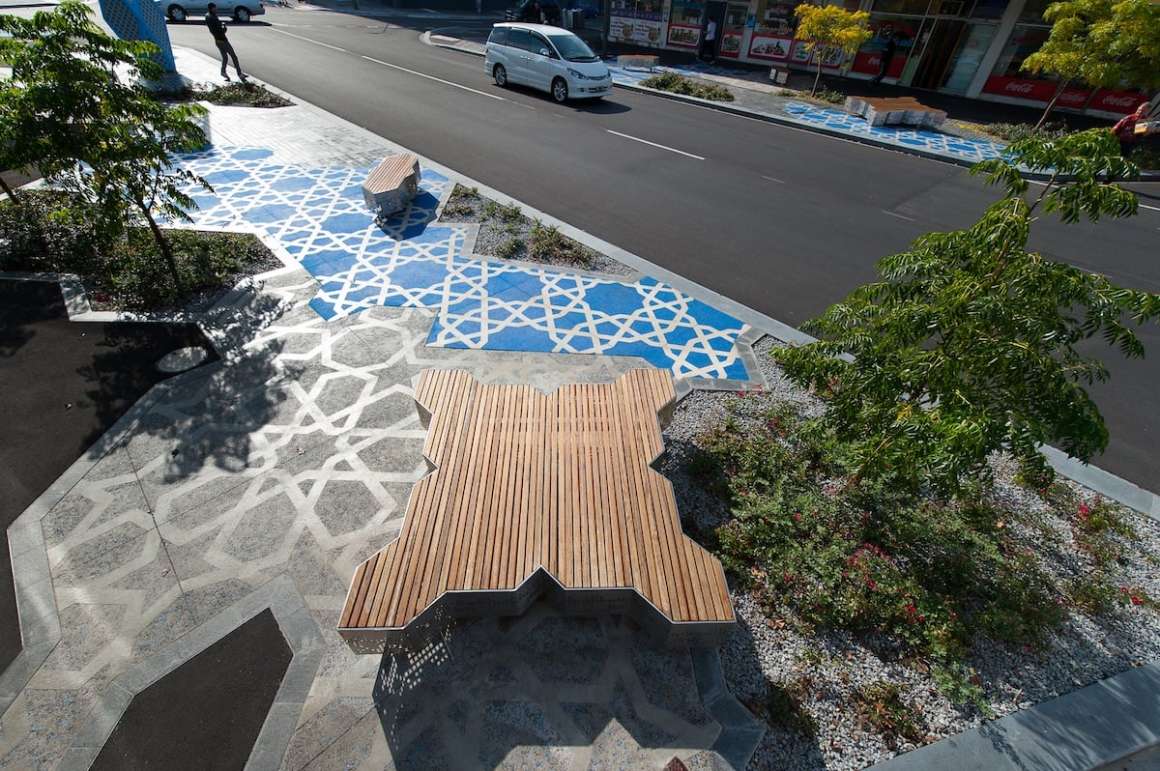
社区协作支持社会统一
Sinatra Murphy研究小组进行了广泛深入的社区调研,为片区的设计提供了宝贵基础。调研着重展现了丹德农市的阿富汗总体人口的多样性,并将关注点主要聚焦于由各方共同确定的共享理念及愿景,从而打造出社区认可的主题性设计框架。
Community collaboration supports social unity
An intensive community consultation, facilitated by Sinatra Murphy, underpins the precinct design. This consultation highlighted the diversity within Dandenong’s Afghan population, but focused on shared ideas and aspirations identified to develop a design framework of community-endorsed themes.
阿富汗市集展现了设计公共文化空间的新方向——不囿于传统的片区形象塑造。通过社区调研,设计团队得以更好地理解人们使用现有空间的方式,以及更好地融合特定文化需求的方式。例如,定制的休憩座位区的排布方式重新诠释了阿拉伯传统文化中清真寺中的“suffah”区域,也称为高台。在现代澳大利亚城市语境中,这里是人们可以用他们熟悉的方式进行社交的场所。
The Afghan Bazaar demonstrates a new direction in the design of public cultural spaces that aims to move beyond the clichés of precinct branding. The community consultation allowed the design team to understand the way people used the existing space, and how it could better accommodate specific cultural requirements. For example, the custom seating reinterprets the traditional Arabic ‘suffah’, or dais, for the urban Australian context, allowing people to socialise in familiar ways.


马扎沙里夫清真寺(即蓝色清真寺)中精妙绝伦的花砖拼贴是设计主要的灵感来源。设计团队对其的现代诠释为创造出“几何形聚会”的设计手法。街道的两边均使用细节复杂的地面铺装,使用颜色、质感以及图案来划分出主要的聚会地点。抽象的几何形状扩大形成街景元素的排布及形态,在片区的核心区域则通过叠加密集的方式着重描绘。
The extraordinary tiling of Mazar-e-Sharif (Blue Mosque) was a major inspiration for the design. A contemporary interpretation shaped the design team’s approach called ‘the geometry of gathering’. Intricately detailed paving on both sides of the street introduce colour, texture and pattern to define the primary meeting places. The abstracted geometries expand to generate the arrangement and form of the streetscape elements, increasing in intensity at the focal areas of the precinct.
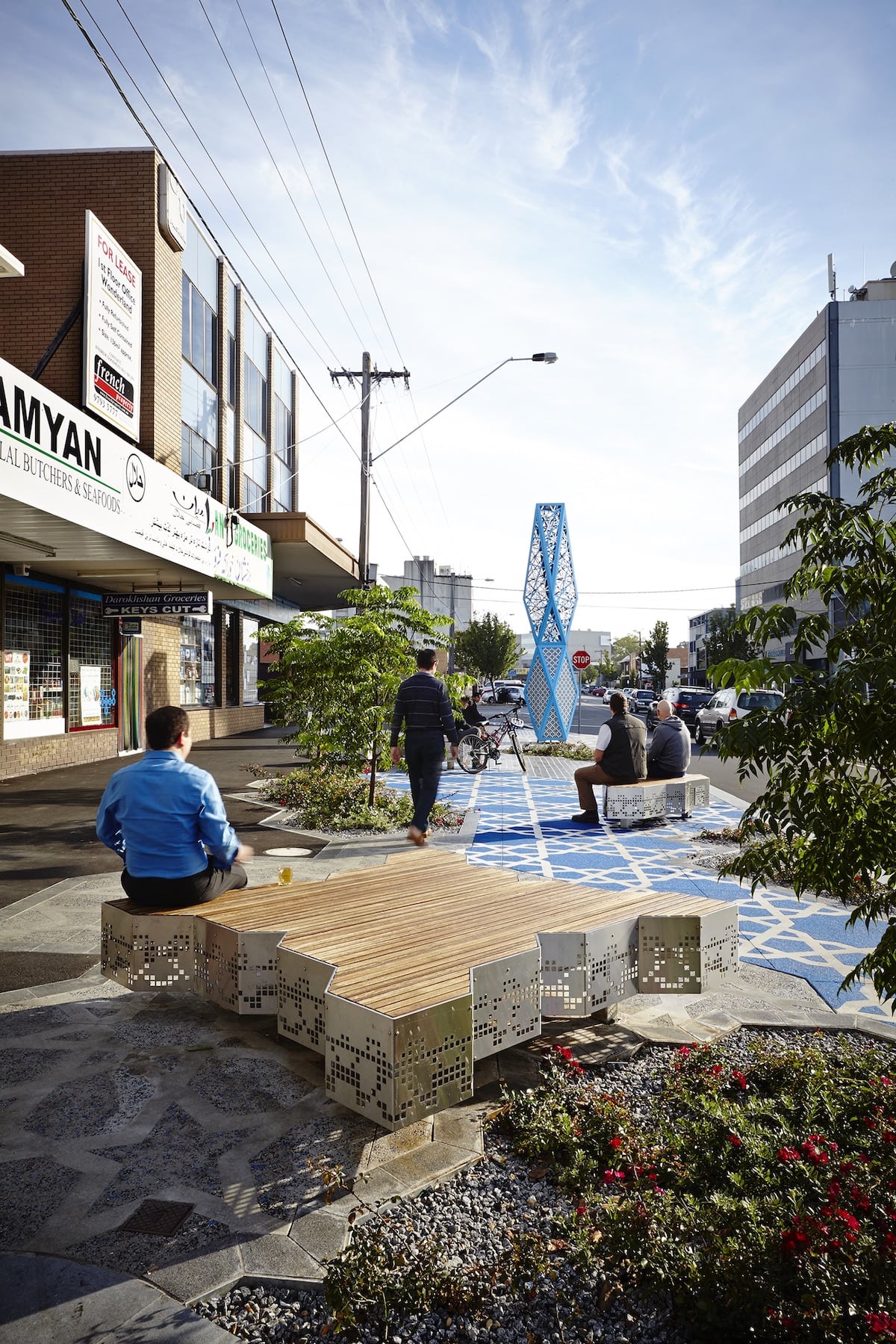
活跃的绿松石蓝与青金石蓝是最能引起整个社区共鸣的颜色。通过高辨识度的颜色作为视觉线索,加上蓝色玻璃骨料和树脂模板的铺设,为街道增添生命力,成为片区的亮点。
The vivid blue of turquoise and lapis lazuli are colours that resonate with the whole community. Their highly visual introduction, via blue glass aggregates and resin pavement stencils, adds vibrancy to the street and is a signature of the precinct.
▼高辨识度的蓝色为街道增添生命力 The highly visual introduction on blue adds vibrancy to the street

一处能够聚集人气的胜地
为了增加社区聚集的空间,设计缩窄了车行道,同时增宽人行道,为节庆活动,如纳吾热孜节(即新年)增设新的基础设施。经过改造的灯光、新增的树木、空中电线的移除,并且与龙思戴尔街上的市民广场及丹德农火车站均建立了更好的联系,从而将整个片区转型为极具吸引力的聚会场所。
A captivating place for people to come together
Making space for community gathering, the roadways were narrowed and footpaths widened to establish new infrastructure for festivals and events, such as Nowruz (New Year). Improved lighting, new trees, overhead power-line removal and better links to the civic square on Lonsdale Street and Dandenong Railway Station also contribute to transforming the precinct into an attractive meeting place.
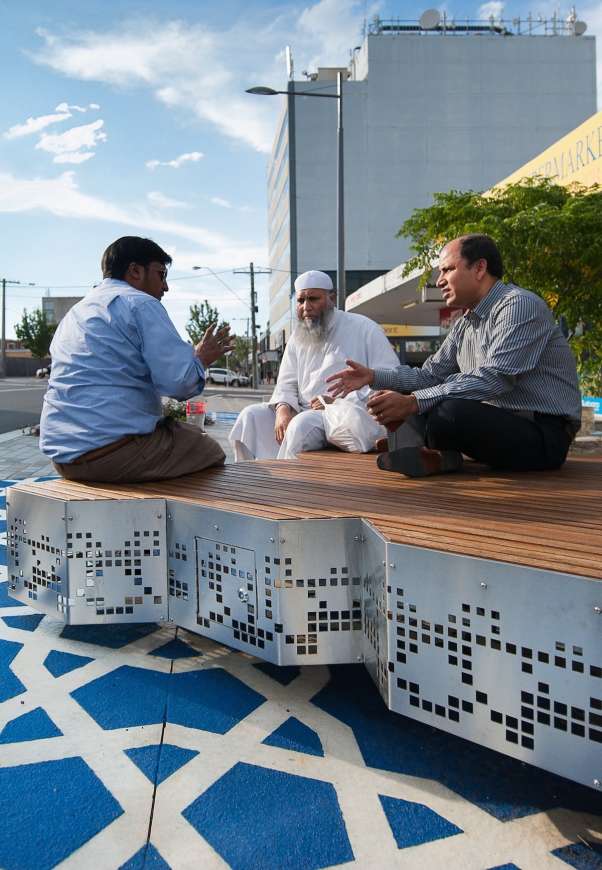
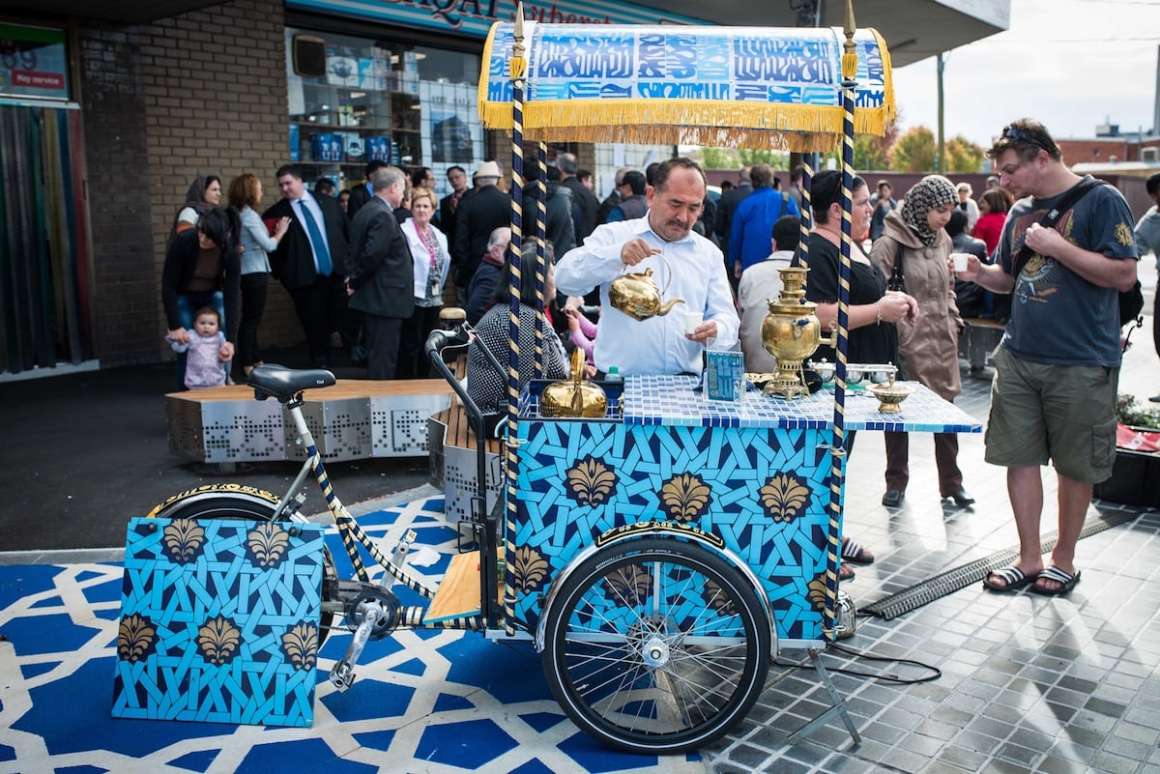
由阿富汗裔澳大利亚艺术Aslam Akram创造的装置艺术“灯”,不论在白天还是晚上,均为整个片区最重要的艺术品。“灯”的底座展现了人类的力量、知识和智慧经验,同时还展现了圣所、历史及阿富汗裔澳大利亚人的记忆。而上半部分则为金银细丝工艺制作的金属片,代表了人类力量集合的成果以及澳大利亚社区之间,多元文化之间的友谊与互敬。
An integrated artwork called ‘Lamp’ by Afghan-Australian artist, Aslam Akram, provides a captivating centrepiece by day and night. The base of the artwork represents human energy, knowledge and experience, as well as holy places, histories and memories of Afghan-Australian people. The top is a filigreed shade symbolising creation as a result of human energy, as well as friendship and respect between communities and within cultures in multicultural Australia.
“该项目的街景设计是商户、社区领导以及片区各利益相关者的协作努力成果。最终呈现出的活力片区很好地致敬了阿富汗人们。”大丹德农市市长Jim Memeti说。
“The streetscape design has been a collaborative effort between traders, community leaders and precinct stakeholders and the end result is a vibrant precinct which celebrates the Afghan people,” said Jim Memeti, City of Greater Dandenong Mayor.
▼装置艺术“灯” An integrated artwork ‘Lamp’

▼铺装设计过程草图 ProcessSketch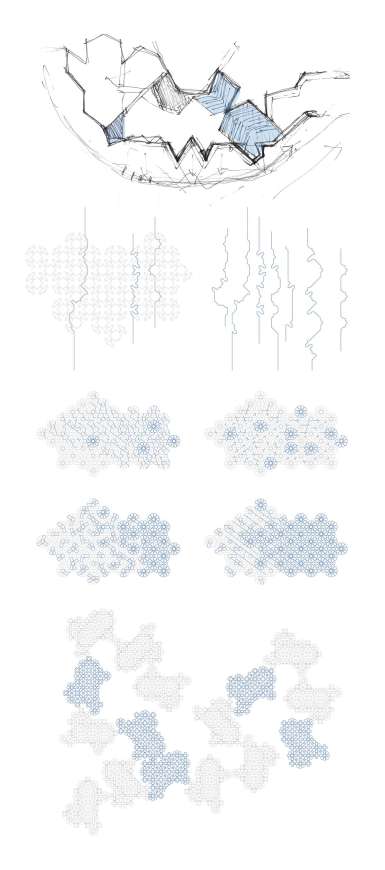 ▼总平面图 Plan
▼总平面图 Plan
▼剖面图 Section
景观设计:HASSELL(HASSELL团队:Cassandra Chilton, Craig Guthrie, Ben Kronenberg)
规模:1,500 平米
现状:已完成
时间:2014年
社区顾问及设计说明撰写:Sinatra Murphy
(Sinatra Murphy研究小组成员:Jim Sinatra, Phin Murphy)
客户:大丹德农市/维多利亚政府,多元文化事务及公民权办公室
协作方:
Aslam Akram(艺术顾问)
WSP Group(灯光及机电设计)
Aurecon(土木工程)
2Construct and Big Fish Workshop(施工方)
照片版权:Mark Wilson, Hilton Stone, Andrew Lloyd
Landscape Architect: HASSELL (HASSELL team: Cassandra Chilton, Craig Guthrie, Ben Kronenberg)
Scale: 1,500 sqm
Status: Completed
Year: 2014
Community consultation and brief development: Sinatra Murphy
(Sinatra Murphy team: Jim Sinatra, Phin Murphy)
Client: City of Greater Dandenong/State Government of Victoria, Office of Multicultural Affairs and Citizenship
Collaborators:
Aslam Akram (Artist)
WSP Group (Lighting and electrical design)
Aurecon (Civil engineering)
2Construct and Big Fish Workshop (Construction)
Photo credit: Mark Wilson, Hilton Stone, Andrew Lloyd
更多 Read more about: HASSELL


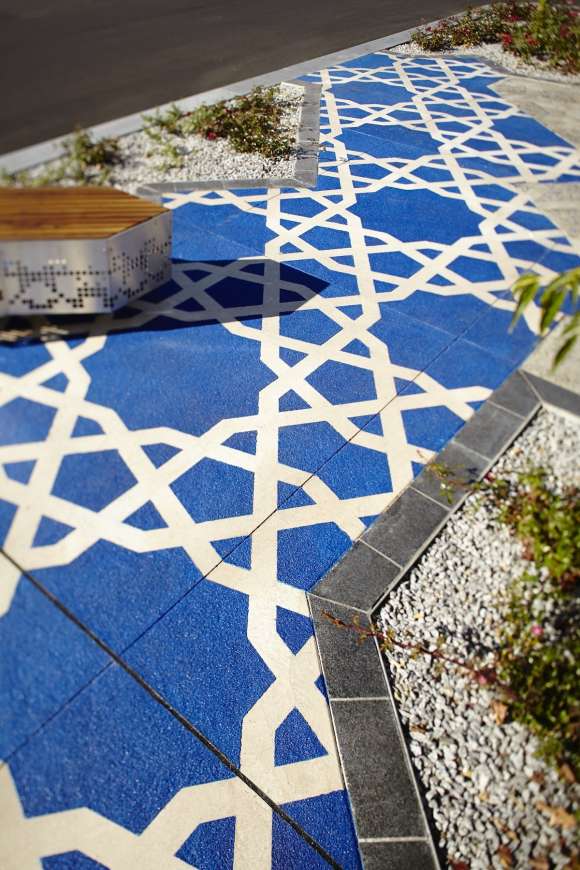
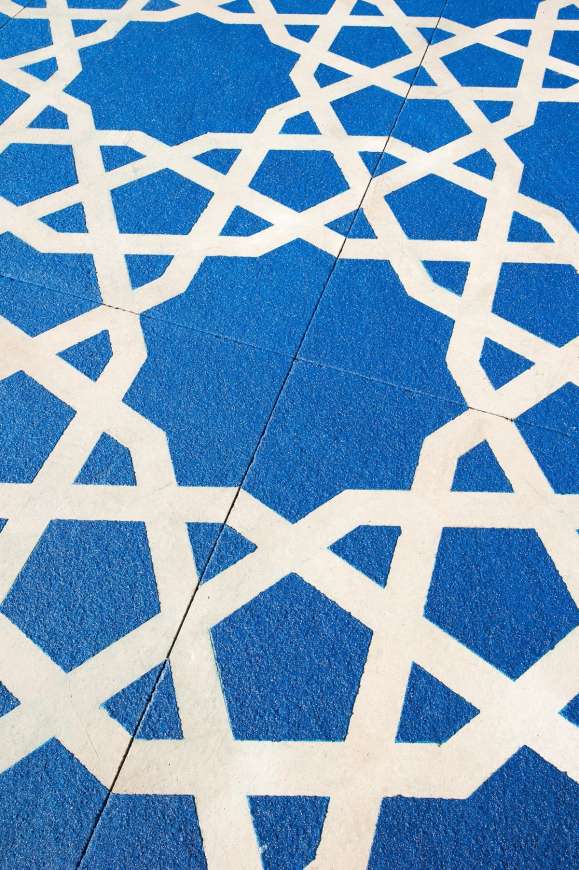




0 Comments