本文由 Formwerkz Architects 授权mooool发表,欢迎转发,禁止以mooool编辑版本转载。
Thanks Formwerkz Architects for authorizing the publication of the project on mooool, Text description provided by Formwerkz Architects.
Formwerkz Architects:Al-Islah清真寺位于新加坡的榜鹅新城,其巨大的沙色轮廓矗立在当地密集的高层公共住宅背景下,尤显得清晰明朗。这座3700平方米的清真寺主要服务于当地的穆斯林社区,最高可容纳4500人。
Formwerkz Architects:The monolithic, sand-coloured silhouette of the Al-Islah Mosque stands unmistakably against the background of high-rise dense public housing in Punggol New Town, Singapore. The 3700 sqm Mosque is planned to serve the local Muslim community with a peak capacity of 4500.
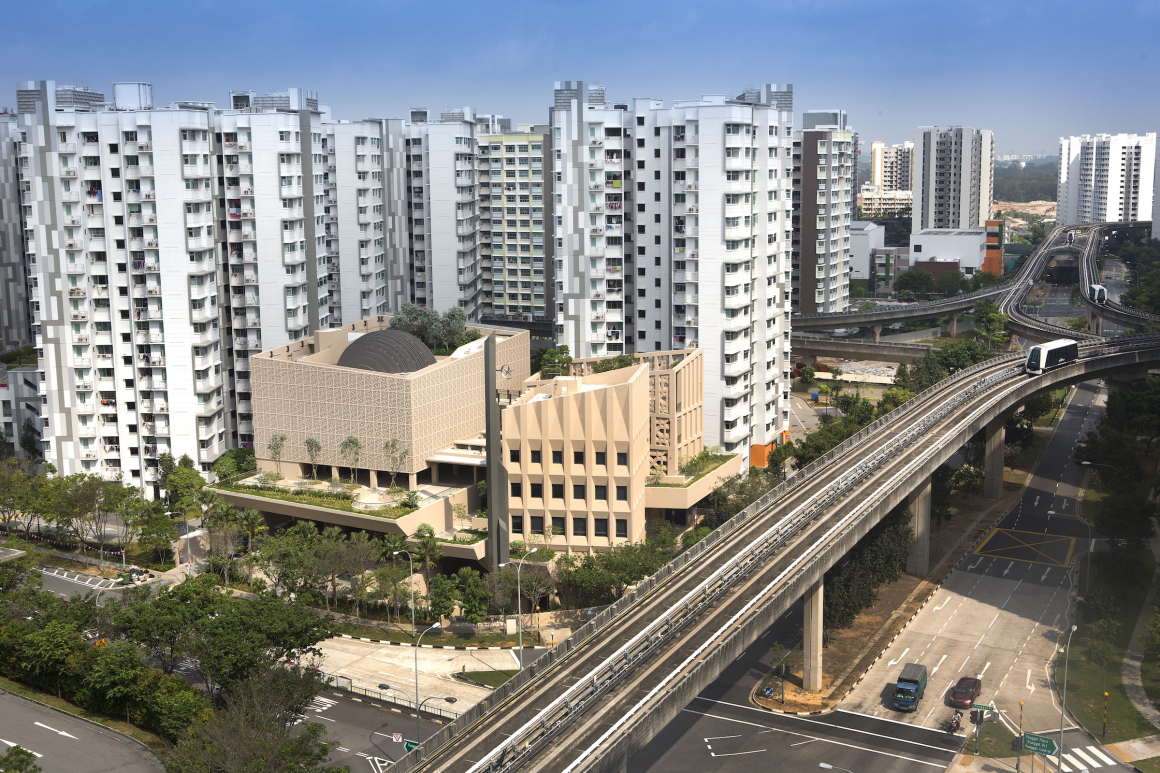
该项目以寻求“开放清真寺”为理念,致力于打造开放的典范,体现新加坡的伊斯兰愿景。其建筑在向当地的非穆斯林社区表达其包容性方面发挥着不可或缺的作用。这种开放性的理念超越了视觉上的穿透性、可达性和气候能效的形式表现,更包含了穆斯林社区的不同需求。从更大的社区层面来说,该建筑的开放性强调了清真寺在促进宗教理解方面的作用。
Seeking the notion of an “Open Mosque”, the Mosque aspires to be a model of openness; reflective of the Islamic aspiration in Singapore. Architecture here plays an integral role in expressing its inclusive identity to the local community which is largely non-Muslim. The idea of openness extends beyond the formal manifestation of visual porosity, accessibility and climatic efficacy; it embraces different needs within the Muslim community. At the greater community level, architectural openness addresses the role of the Mosque in promoting religious understanding.
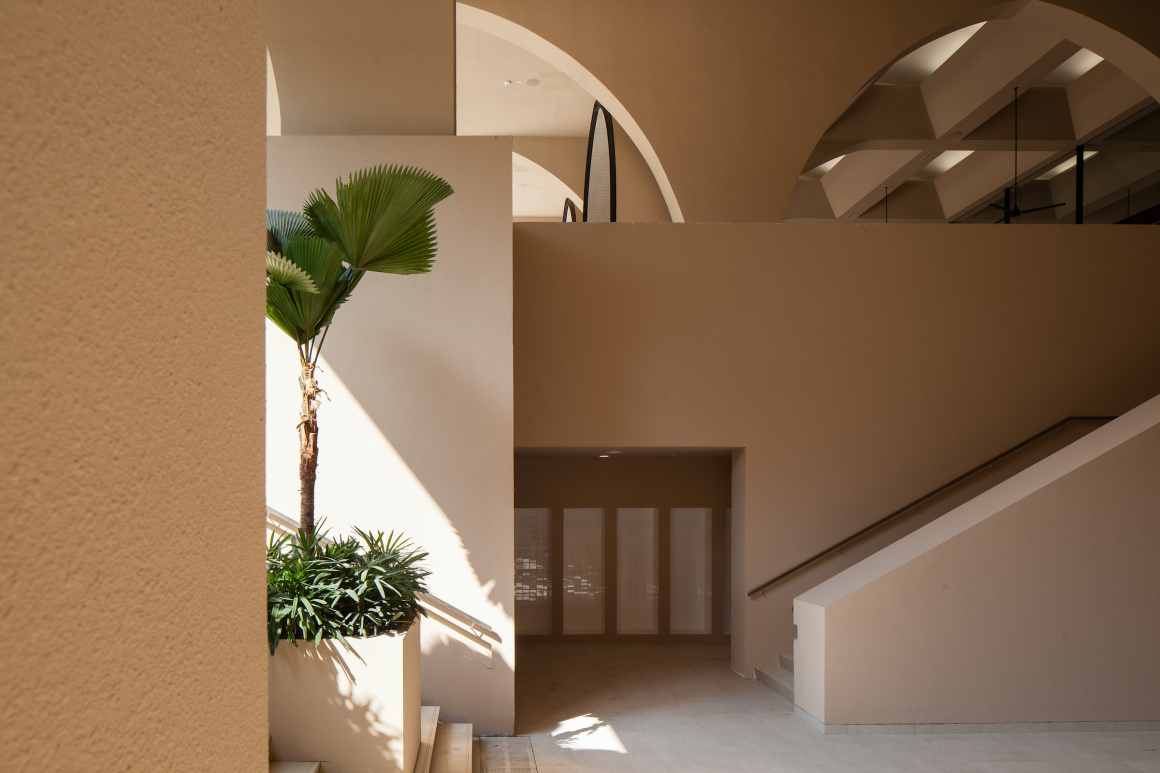

由于项目地块较小,又邻近公寓,设计上的开放雄心也给实践带来了不少挑战。建筑的多孔设计很好地帮助了人们在视觉上与周围区域建立联系,并将空间范围扩展到了其边界之外,但与此同时,这也带来了清真寺中所期望的神圣性和门槛问题。从气候上来说,这种多孔性有助于提供良好的通风和采光,但也带来了保护免受季风降雨的挑战。
The ambition of openness posed many challenges in view of the tight site and its proximity to neighbouring flats. Physical porosity allows visual connection to the neighbourhood and extends the spatial field beyond its boundary, but poses issues of sanctity and threshold expected in a mosque. Climatically, porosity offers the benefits of ventilation and daylighting, but presents challenges of protection from the monsoon rain.
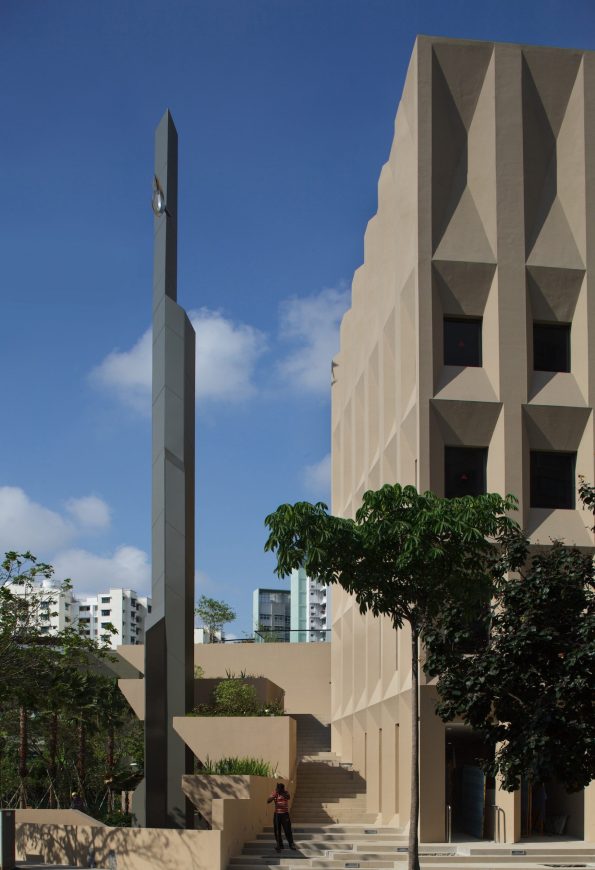
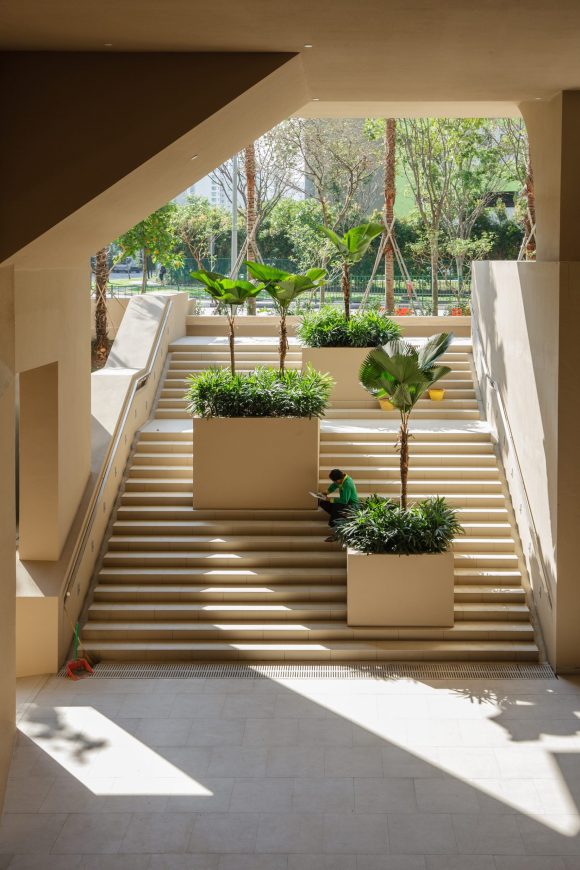
新建筑的形式既现代又传统,底层宽敞的开放式祈祷大厅,由横跨整个建筑的悬挑顶棚提供遮挡,让人联想起巨大的热带屋檐。顶棚上是屋顶景观露台,共设3个特色空间,分别是主祈祷区、伊斯兰学习中心和行政区。相应地,它也是服务于这3个项目功能的事件和活动的延伸区域,以及在高峰使用期间的扩展祈祷空间。
Simultaneously contemporary and traditional in its formal aspirations; a voluminous open prayer hall occupies the ground floor, shielded by an overhanging canopy that spans the entire building’s footprint which is reminiscent the huge tropical roof eave. Atop this canopy is the elevated landscape terrace where 3 distinctive volumes housing the Main Prayer block, Islamic Learning Centre and Administration block, sit. Correspondingly, it lends itself as a spill-out area for events and activities serving the 3 program functions, as well as extended praying spaces during peak usage.
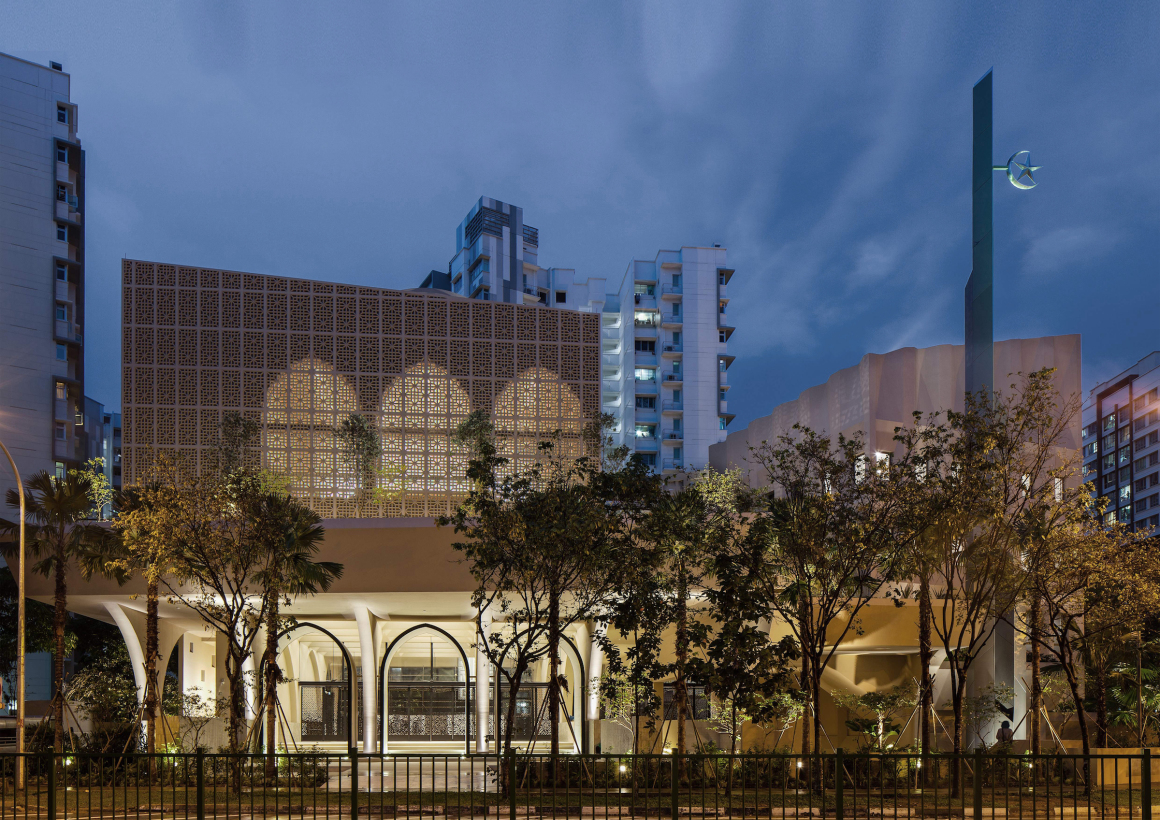
▼底层宽敞的开放式祈祷大厅 The voluminous open prayer hall occupies the ground floor.
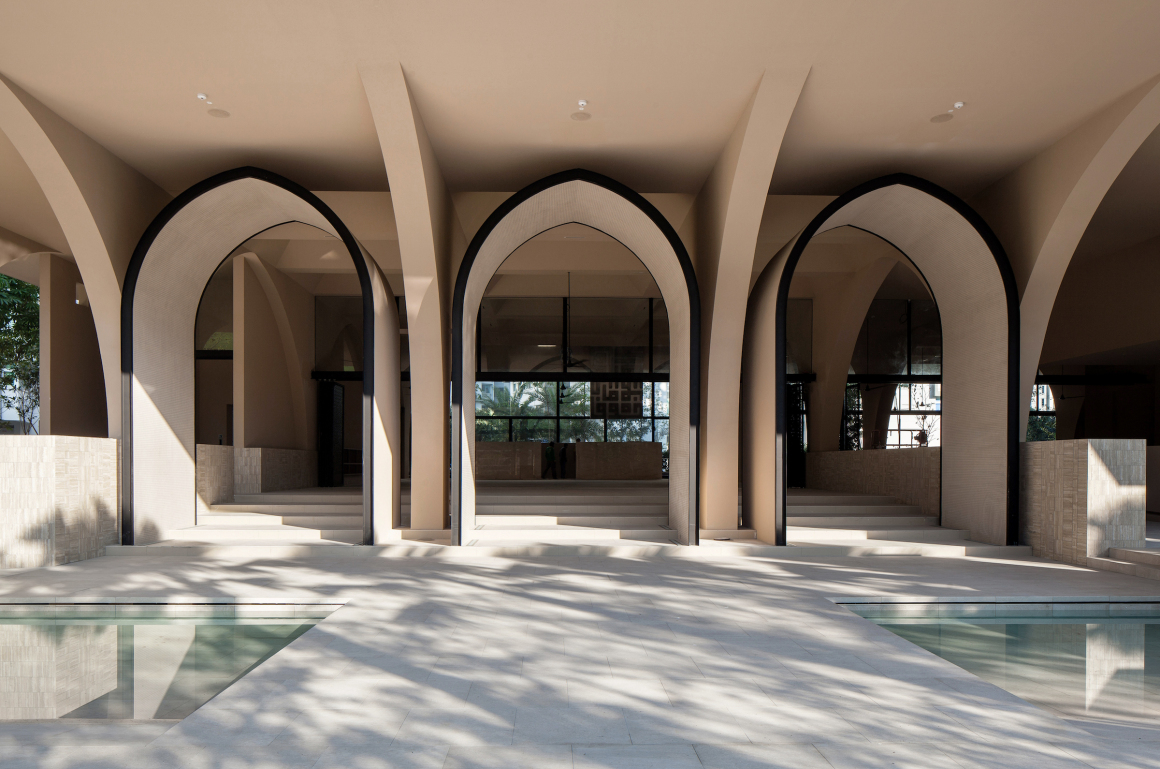
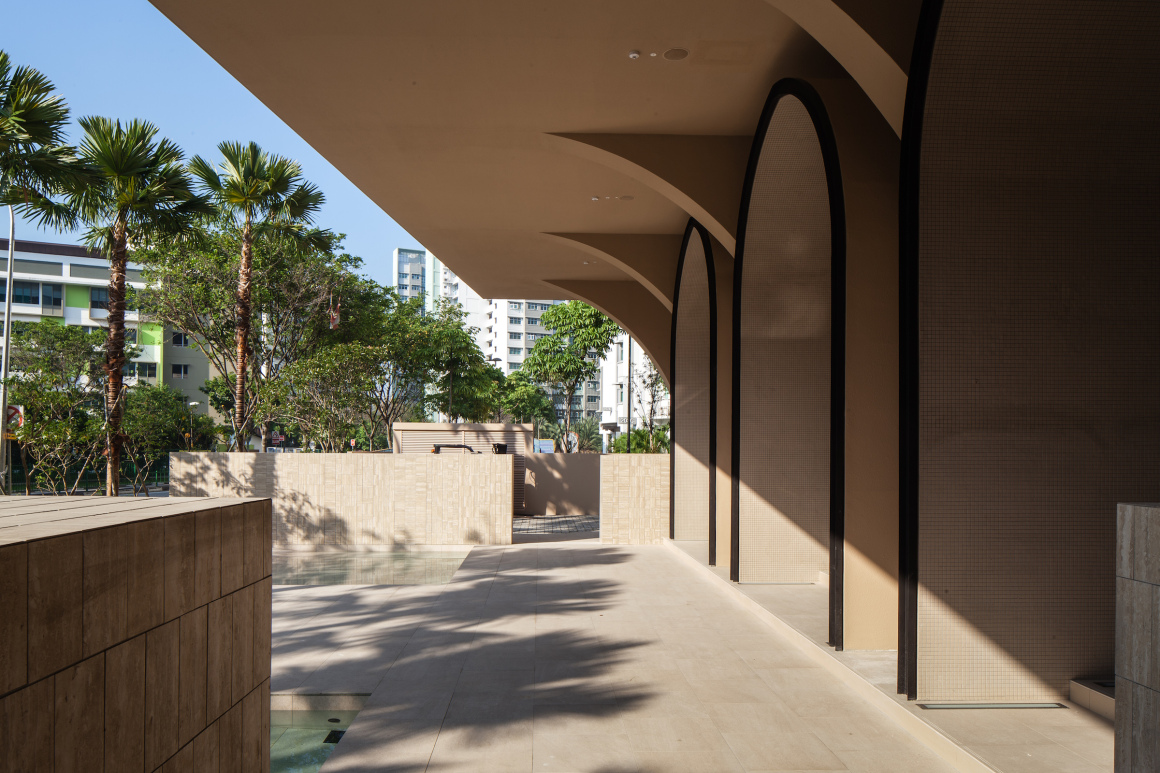
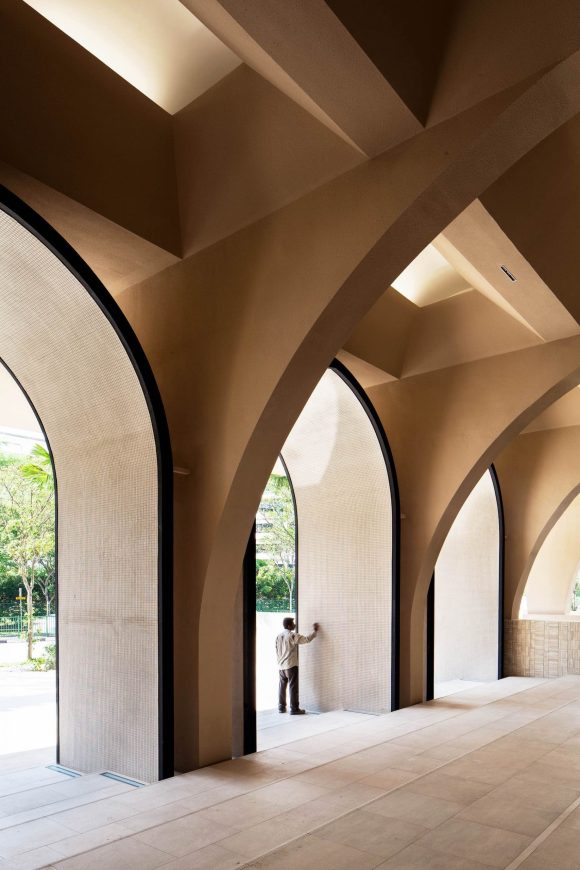

▼祈祷大厅的悬挑顶棚,让人联想起巨大的热带屋檐 The overhanging canopy that spans the entire building’s footprint which is reminiscent the huge tropical roof eave.
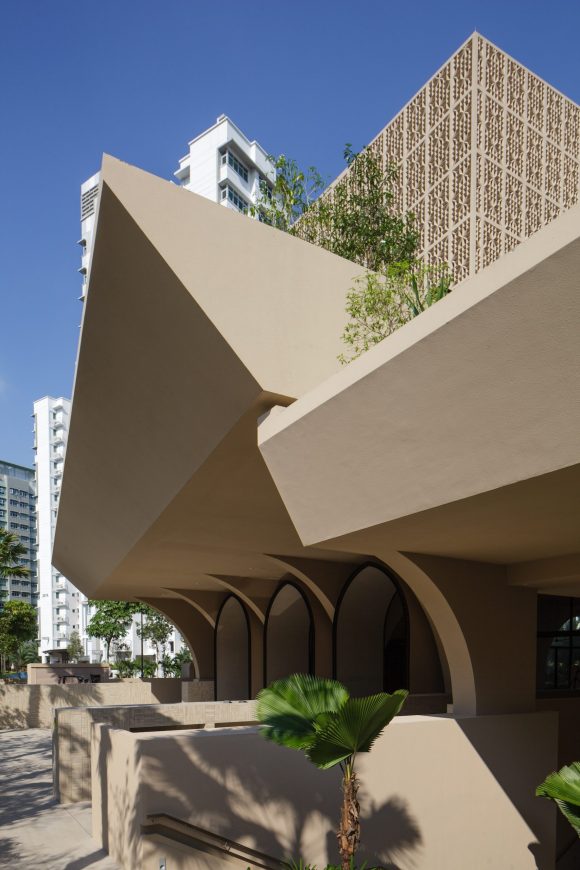
▼屋顶上的景观露台空间 The elevated landscape terrace
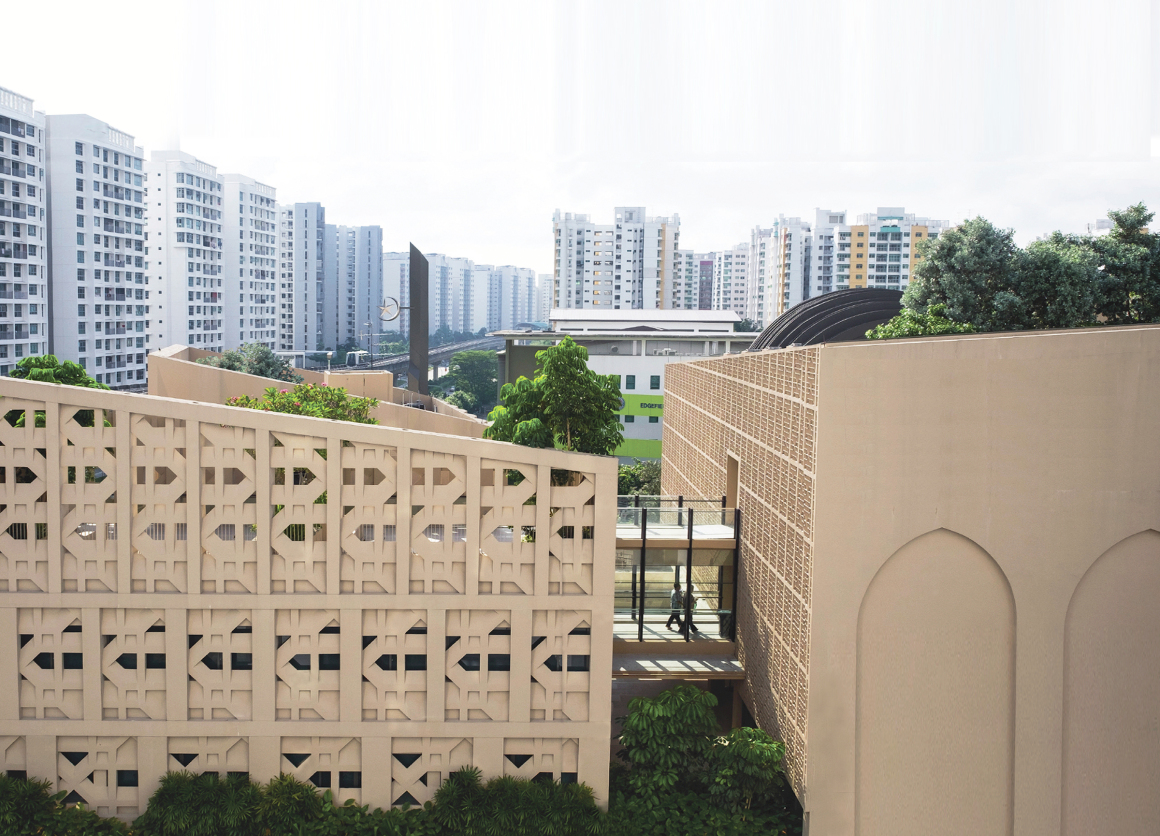
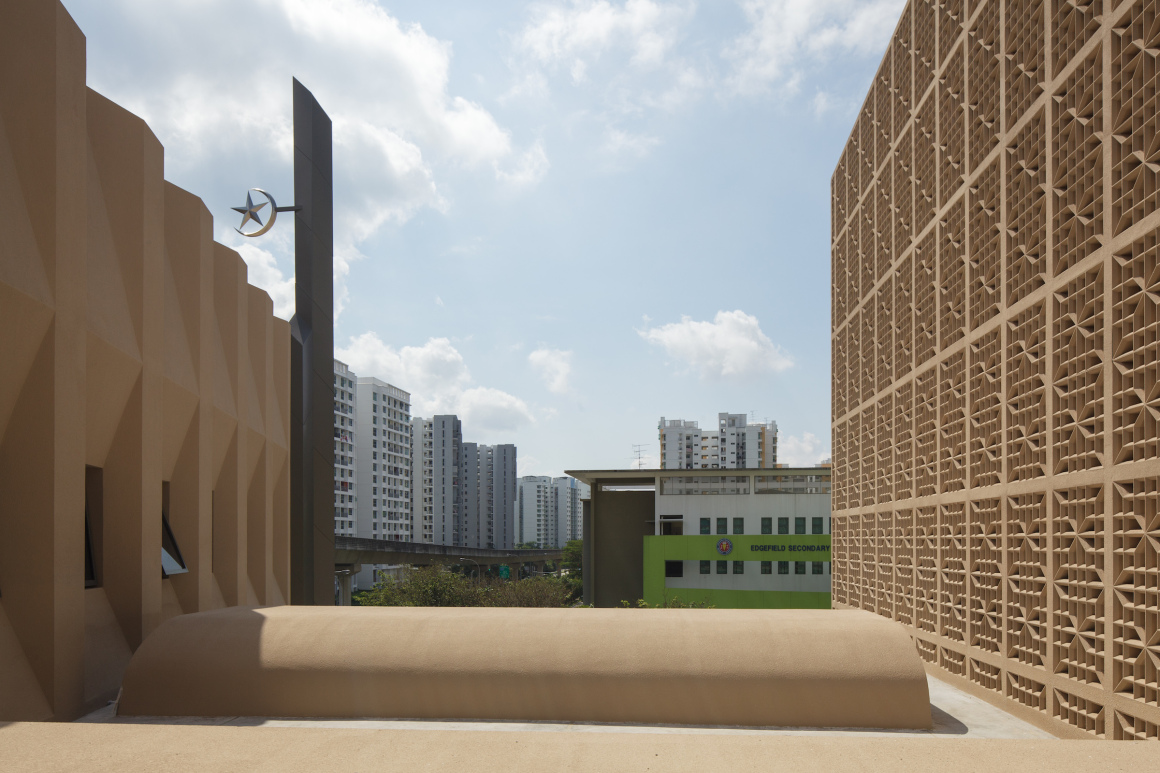
▼屋顶构筑,在高峰使用期可作为扩展祈祷空间 Rooftop Pavilion – extended praying spaces during peak usage.
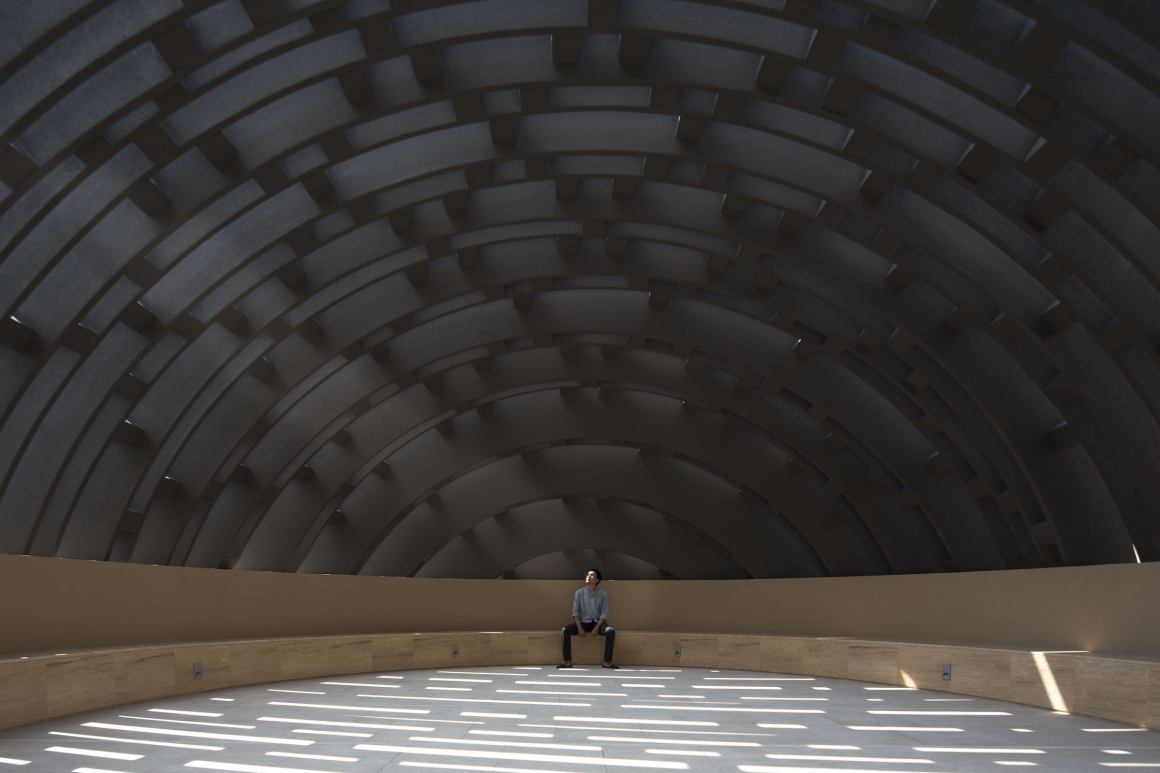
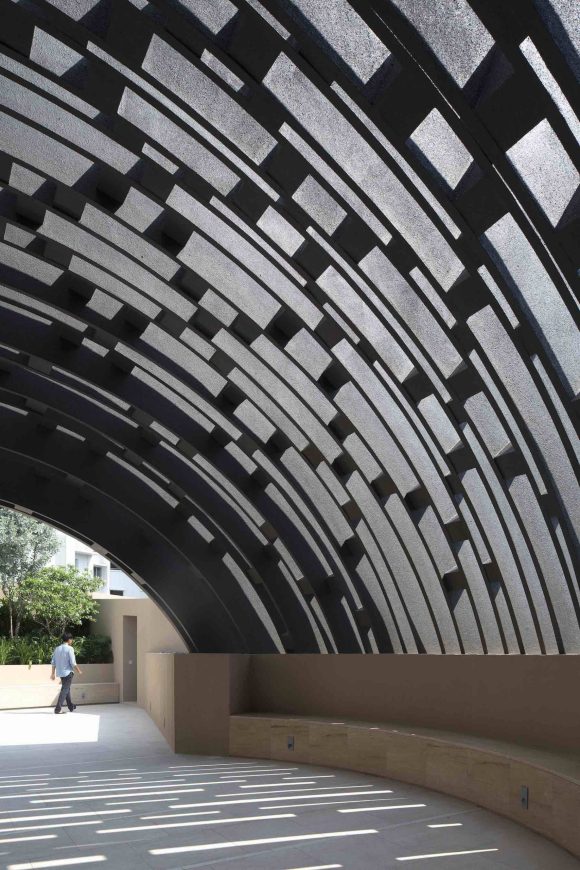
在城市层面上,该建筑策略旨在寻求人类尺度上的多孔性。3座建筑的阿拉伯式幕墙立面根据不同的规划要求和气候变化,以不同的方式进行设计。整体而言,建筑和尖塔在融合了社区精神的同时,更散发出一种庄严感和潜意识的气质。
At the urban scale, the massing strategy seeks to create porosity at a human scale. The arabesque screen facades of the 3 blocks are articulated differently to correspond to different programmatic requirements and climatic responses. Collectively, the building and minaret exude a dignified and subliminal presence while embracing community spirit.

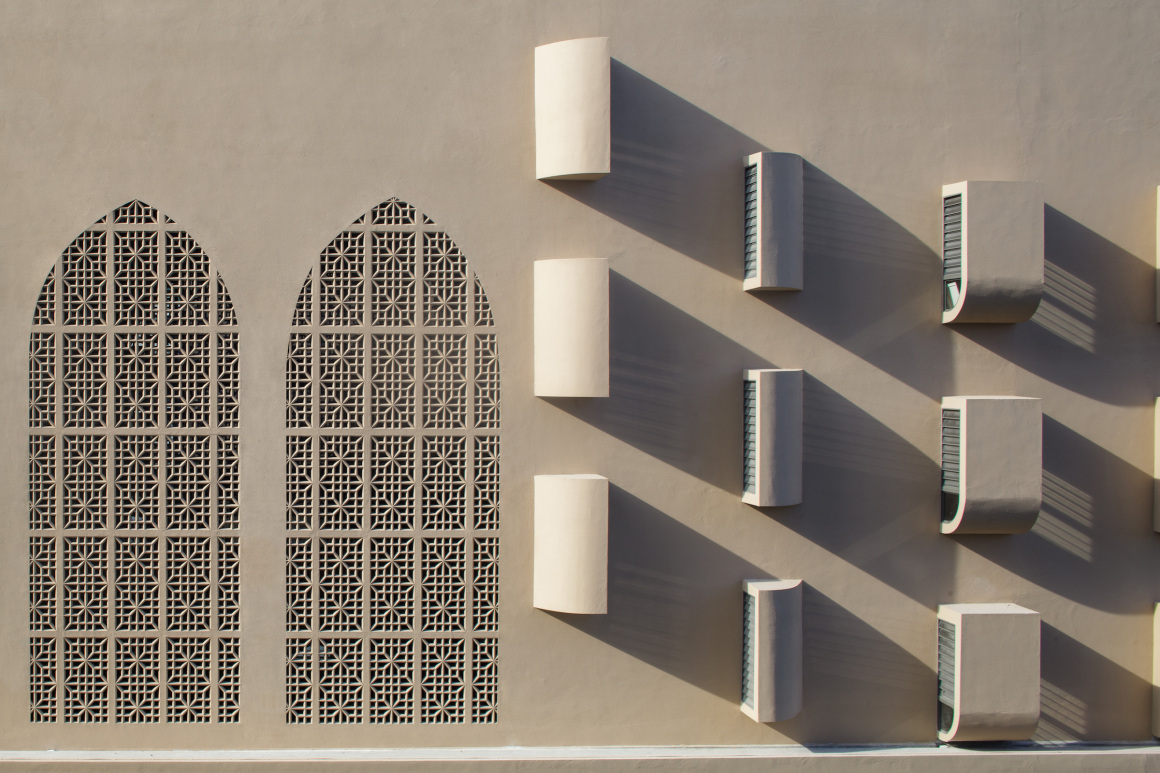
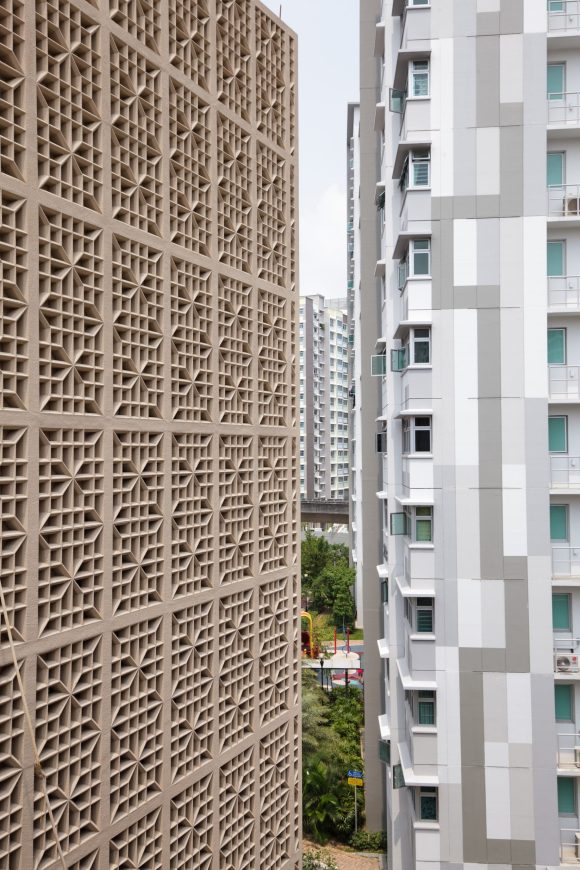

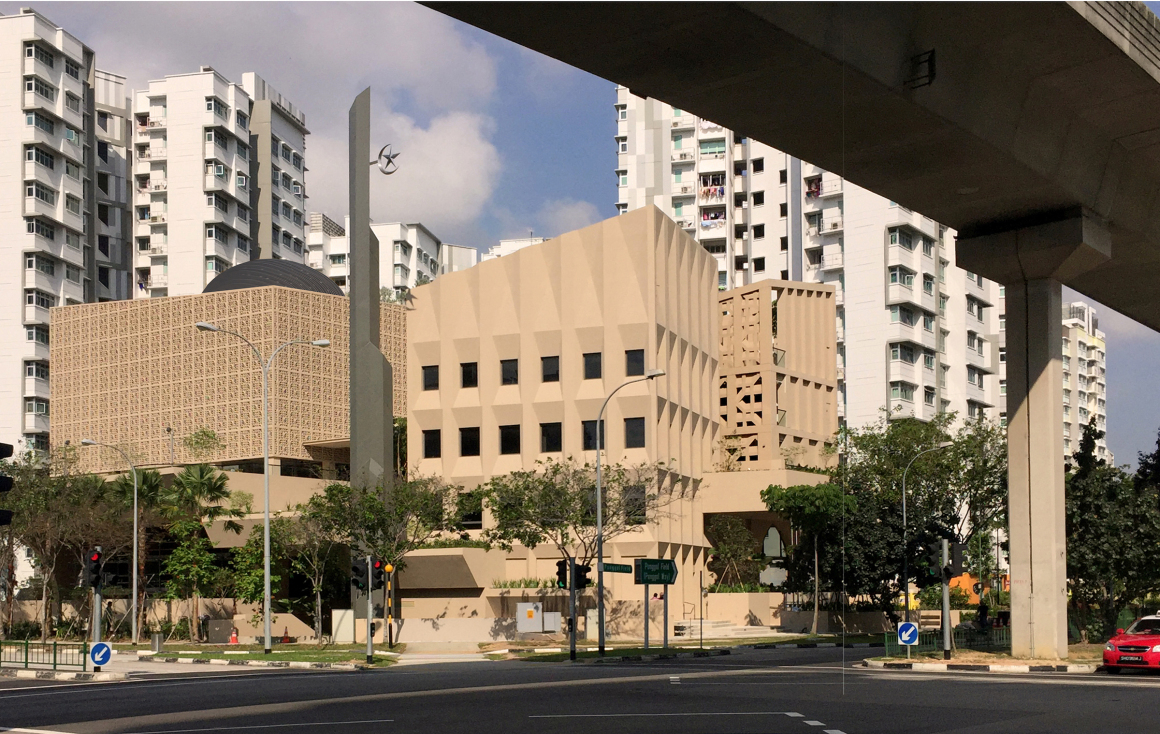
▼建筑模型 Model
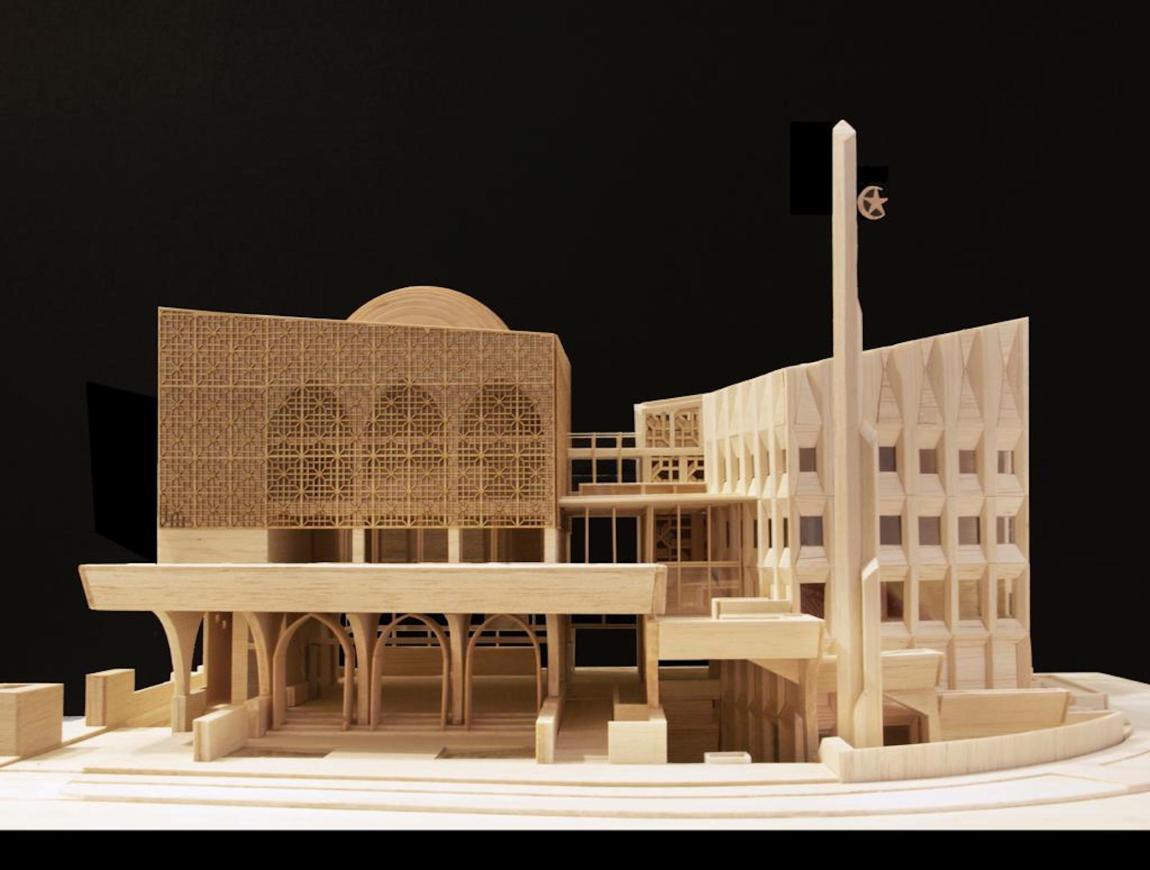
项目名称:Al-Islah Mosque
建筑设计:Formwerkz Architects
首席建筑师:Alan Tay, Seetoh Kum Loon
项目团队:Iskandar Idris, Stephen Lim, Liu Zheng Hao, April Tan, Makhasiri Khanoei, Livina Rahmayanti, Alicia Lazzaroni, Rafael Aronso, Foo Yuet Yee, Fabian Ong, Tan Shuat Zhen, Qistina, Wang Chen Fong
完成:2015年
项目管理:CPG Construction Professionals
C&S工程:AECOM新加坡公司
机电工程:AECOM新加坡公司
景观设计:Salad Dressing
景观承包商:Kosin Contractor
工料测量:Surbana International Consultants
施工:GTMS
摄影:Albert Lim K.S., Fabian Ong
Project Name: Al-Islah Mosque
Architect: Formwerkz Architects
Lead Architect: Alan Tay, Seetoh Kum Loon
Project Team: Iskandar Idris, Stephen Lim, Liu Zheng Hao, April Tan, Makhasiri Khanoei, Livina Rahmayanti, Alicia Lazzaroni, Rafael Aronso, Foo Yuet Yee, Fabian Ong, Tan Shuat Zhen, Qistina, Wang Chen Fong
Completion Year: 2015
Project Manager: CPG Construction Professionals
C&S Engineer: AECOM Singapore
M&E Engineer: AECOM Singapore
Landscape Architect: Salad Dressing
Landscape Contractor: Kosin Contractor
Quantity Surveyor: Surbana International Consultants
Builder: GTMS
Photo Credits: Albert Lim K.S., Fabian Ong
更多 Read more about: Formwerkz Architects




0 Comments