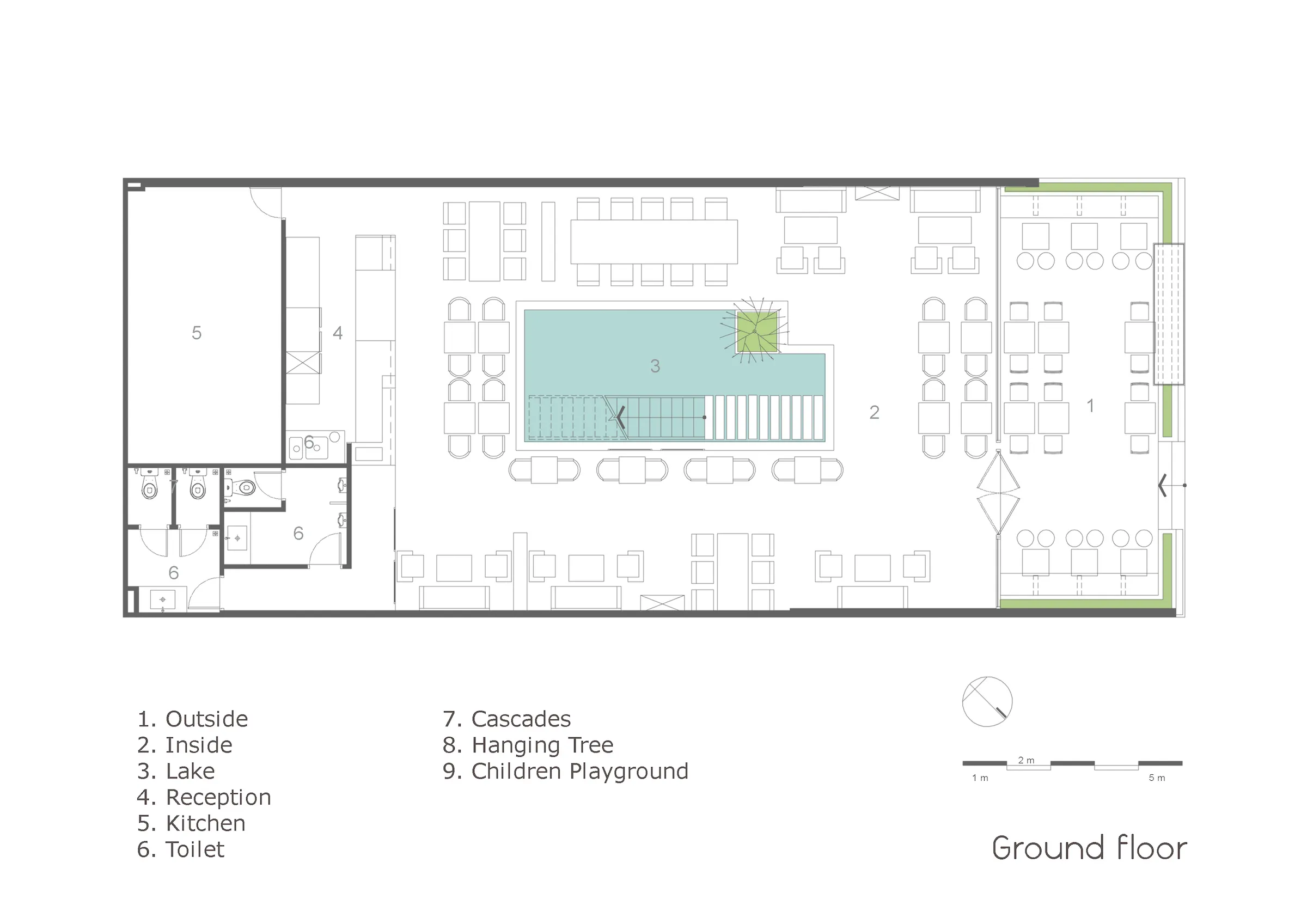本文由 Lê House 授权mooool发表,欢迎转发,禁止以mooool编辑版本转载。
Thank Lê House for authorizing the publication of the project on mooool, Text description provided by Lê House.
Lê House:满是钢架的房子听起来可能枯燥而沉重,但这个“花园咖啡馆”却利用悬挂的花盆绿植,营造出梦幻般的空中花园,给人留下与众不同的印象,同时业主希望将其作为礼物送给妻子的设计初衷,也是这座建筑的另外一个特殊所在。
Lê House:While a house full of steel frame may sound dry and heavy, the impression of An’garden café comes from impromptu hanging plant pots, conjuring up a vision of a dreamlike hanging garden. Another reason why this construction is special is the requirements of the owner – “This is a present for my wife.”

奇特的设计风格让咖啡店与众不同。An ‘garden Café没有像其他咖啡馆那样追求安全无错的设计。相反,这个建筑的目标就是打造一个独一无二的场所,给客人风景如画的享受咖啡香味的环境。
A strange style that makes this café shop unique. An’garden Café did not pursue a safe plan as other cafes did. Instead, this building aimed for an exclusive place that brings guests enjoyment from both coffee fragrance and picturesque surroundings.

这家商店立面用大块玻璃和钢架组合搭配。尽管布局随意,但它仍然具有装饰性和协调性。人行道与室内空间用简单的水泥墙隔开。为了减少水泥的沉重感,设计师选择利用植物这一与室内环境同步的最佳解决方案。
The facade of this shop intermingle large pieces of glass with steel frames. Random as the placement may be, it is still decorative and harmonious. Simple cement walls separate the pavement from indoor space. In order to minimize heavy feelings of cement, plants are considered an optimal solution that synchronizes with indoor environment.


尽管外观看起来很精致,但实际建成并没有花很长时间。该设计既表达了工业风格,又融合了越南任何街道上都可以找到的传统咖啡馆的其他空间设计原则。参观“花园咖啡馆”后,人们便能记住这样一座在其工业设计语言、空白空间和打破原有标准的设计原则中找到艺术表达的建筑。商店的整体色调与水泥混合的白灰色和钢架的黑色相协调。
Sophisticated as the appearance may seem, it did not take long to finish the construction. The design both expresses industrial style and dominates other space design principles of traditional café shops that can be found on any Vietnamese streets. Only by visiting An’garden Café can people remember a building that finds artistic expression in its industrial design language, void spaces and design principles that break from original standards. The color tone of the shop synchronizes with white-gray color from cement blended with wood color and black color from steel frames.


遍布空间的绿色元素是另一个设计重点。“花园咖啡馆”内部,仿佛一座被遗忘的巴比伦空中花园。攀缘植物和咖啡的香味把你从繁忙嘈杂的河内带到另一个意外之地。
Green elements along the space is another emphasis. Inside An’garden Café is the forgotten Hanging Gardens of Babylon which is partly replicated now. Climbers and coffee scent send you to another place other than busy and noisy Ha Noi.

简单朴素的水泥背景,带来难以言喻的光亮,凸显室内家具,轻巧而现代。
Plain and rough cement background brings the unexplainable brightness and highlights interior furniture. This background is lightweight yet modern.

如果你想享受多层次的宽敞空间,一楼会是你的最佳选择,因为它也是多数游客的钟情之地。不同物体的颜色完美地结合在一起,创造了一个和谐的环境。楼梯正下方的小池塘,还种有可爱活泼的水生植物。
If you want to enjoy layers of wide spaces, ground floor is your best choice, as it has satisfied many visitors. Colors from different objects are combined perfectly in order to create a harmonious environment. On this floor is a small pond with lively aquatic plants right under the staircase.

咖啡厅共有两层,中间的夹层,适合想专心工作或静待灵感的人。黄色的灯光、绿色的空间和砖墙让这个区域拥有一股独特吸引力。
An’garden Café has two floors with a mezzanine that is suitable for those who want to focus on their work or come up with brilliant ideas. Yellow lighting, green layers and brick walls make this area attractive.

咖啡馆的顶层可以俯瞰整个建筑。透过玻璃层仰望天空,让人忘记孤独。这层楼也是一天中日照最多的空间。天花板上的木框窗帘挡住了部分光线,让每位客人都感到舒适。
The top floor of An’garden Café gives you an overview of the entire building. Glass layers allow people to watch the sky and forget the loneliness. This floor receives the most sunlight throughout a day. The light is partly blocked by the wooden-framed curtain on the ceiling, comforting every guest.



无论你在这家咖啡馆的哪个角落,你都可以享受这个地方的每一个细节,捕捉美丽的瞬间。这座建筑采用了各种不同的风格,并将其完美搭配在了一起。总之,花园咖啡馆的华丽与出众,值得您来越南河内一游。
Wherever you are in this café shop, you can enjoy each and every dimension of this place and capture beautiful moments. Various styles have been used to construct this building. Nevertheless, they work perfectly with one another. This makes An’garden Café gorgeous, outstanding and worth a visit when you come to Ha Noi. Viet Nam.


▽更多设计图纸





项目名称:花园咖啡馆
完成:2017年
项目地点:越南河内河东凡泉市区54BT8
建筑事务所:Le House Construction Design Consultant Co., Ltd( Le House design)
公司网址:www.le-house.vn
联系邮箱:tronglee.com@gmail.com
首席建筑师:Le Hung Trong
设计团队:Truong Ung Duong- Cao Hoang Anh
客户:An garden coffee
摄影师:Hiroyuki Oki
Project name: An garden coffee
Completion Year: 2017
Project location: 54BT8 – Van Quan urban area ,Ha Dong , Ha Noi , Viet Nam
Architecture Firm: Le House Construction Design Consultant Co., Ltd( Le House design)
Website: www.le-house.vn
Contact e-mail: tronglee.com@gmail.com
Lead Architects: Le Hung Trong
Design Team: Truong Ung Duong- Cao Hoang Anh
Clients: An garden coffee
Photo credits: Hiroyuki Ok
“打破原有的设计原则,找到准确实用的艺术表达。”
审稿编辑:Via Wang
更多 Read more about: Lê House




0 Comments