本文由 Andrew van Egmond 授权mooool发表,欢迎转发,禁止以mooool编辑版本转载。
Thanks Andrew van Egmond for authorizing the publication of the project on mooool, Text description provided by Andrew van Egmond.
Andrew van Egmond:这个迷人的住宅花园已与荷兰斯霍尔诗意的景观完全相融。其设计的重点就在于如何将它与周围景观联系起来,以及如何打造更加野生和注重生态系统的植物群,使其具有很强的复原力和适应性,甚至强化其周边的自然系统。
Andrew van Egmond:This garden embraces a fascinating residence in the poetic landscape of Schoorl in The Netherlands. Linking it with the landscape is an important aspect in this work. Together with the more wild and ecosystem focussed approach of the flora, this garden is resilient and adaptive, strengthening the bigger natural system.
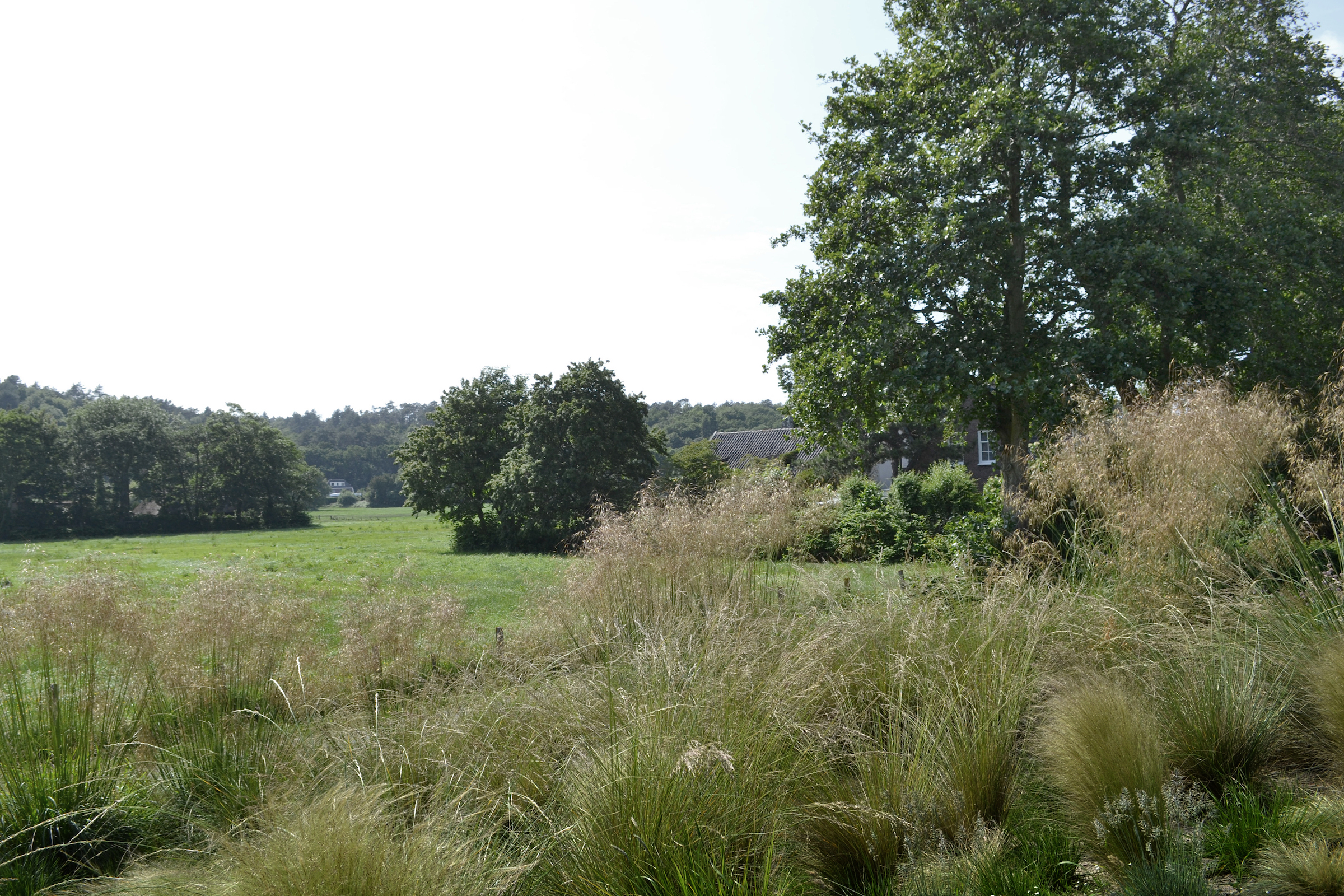
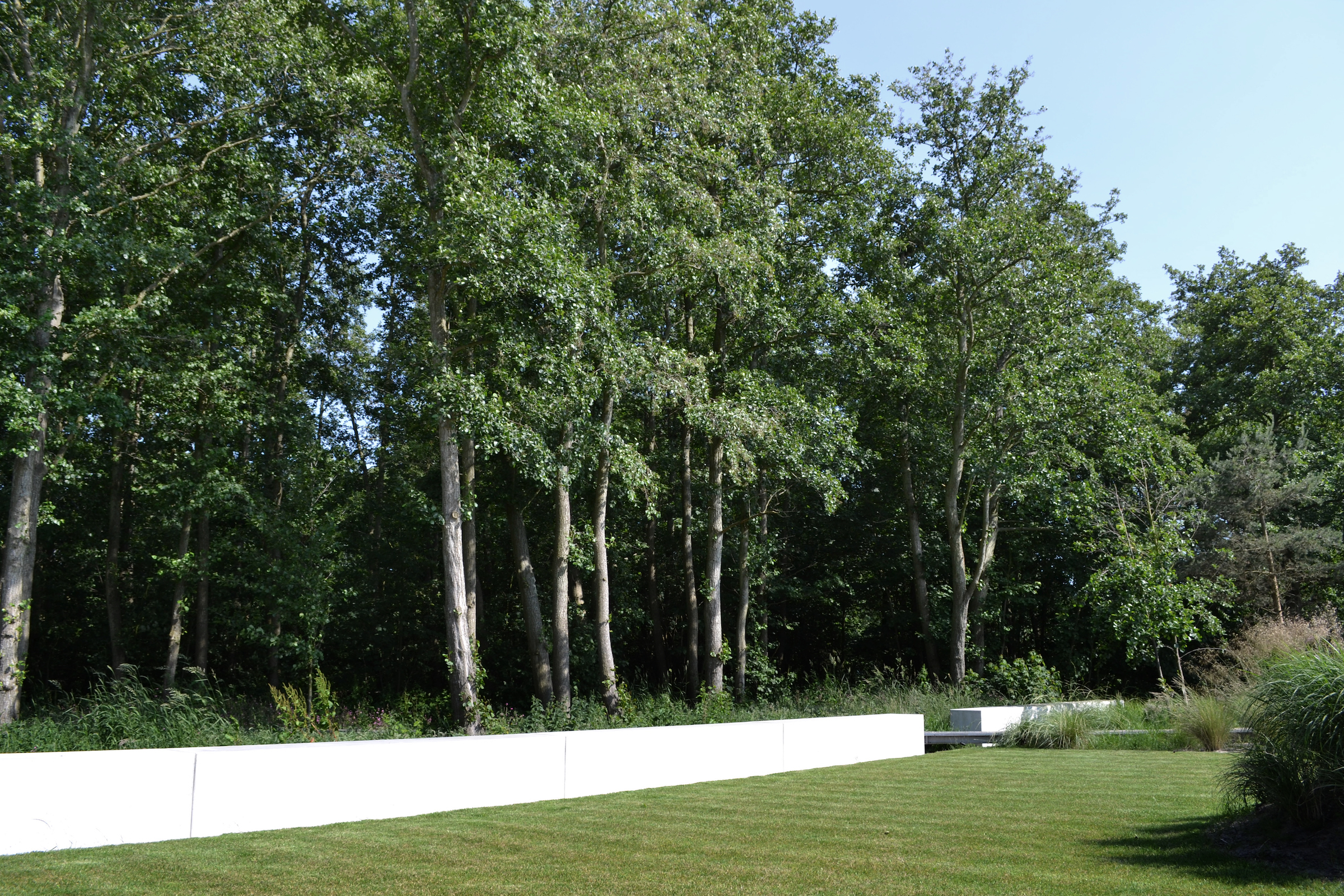
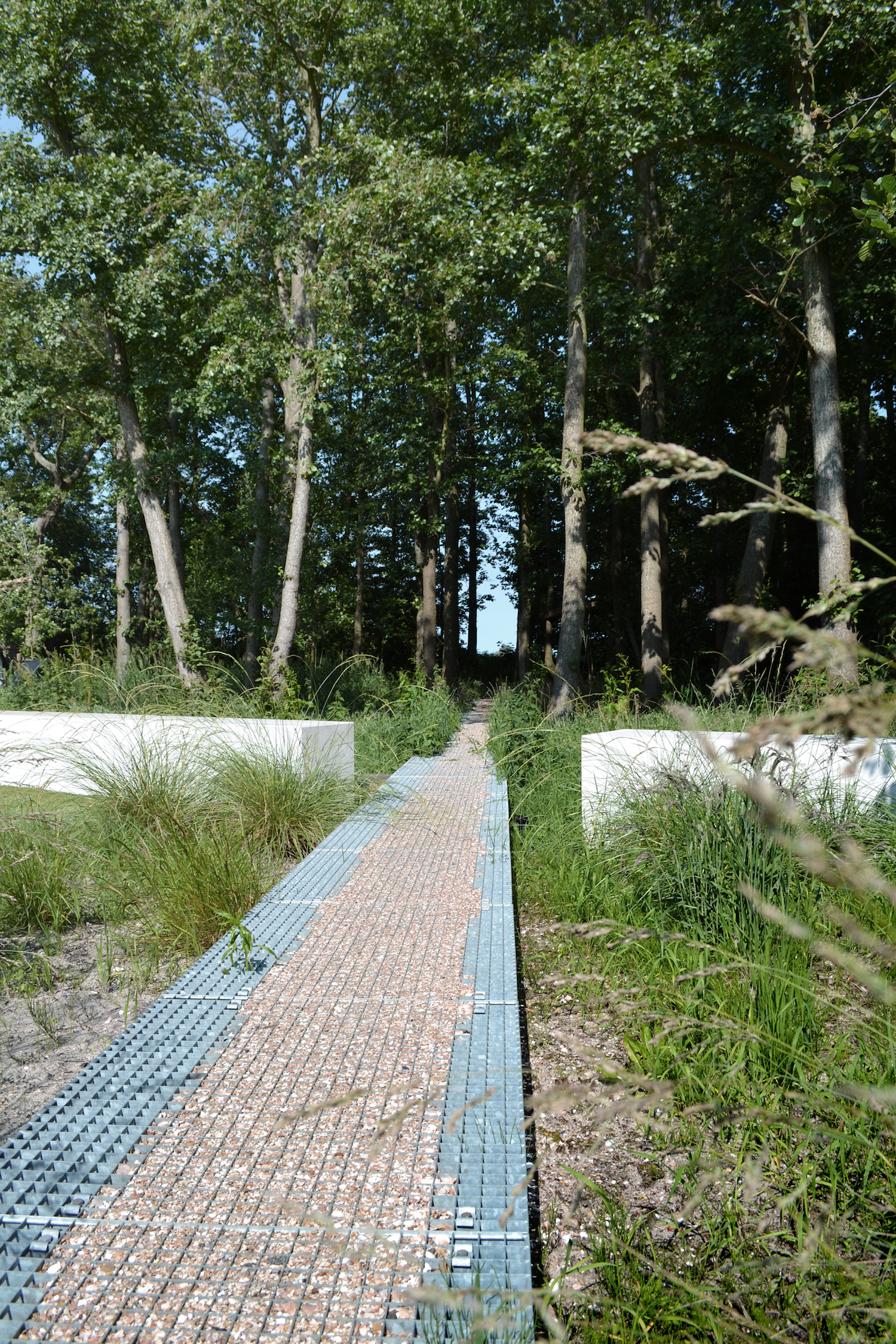
项目地块位于开阔沙丘后面的bocage景观中。傍晚,阳光投射在高高的沙丘上,照射在黑暗的森林上,给人一种神奇的体验,仿佛光明触及了每一寸土地。若站在房子里,外面长长的线条和场景也会时时引导着人们望向周围的景观。总之,花园并没有止于某处边界,而是一直向外延续,直到到旁边的牧场。
The plot is located in the bocage landscape behind the broad dunes. In the evening, the light of the sun projects on the high dune over the dark forest facade giving a magical experience as it illuminates every landscape room. From the house, long lines and scenes steers ones orientation to the surrounding landscape. The garden does not stop at the boundaries, but continues into the pastures next to it.
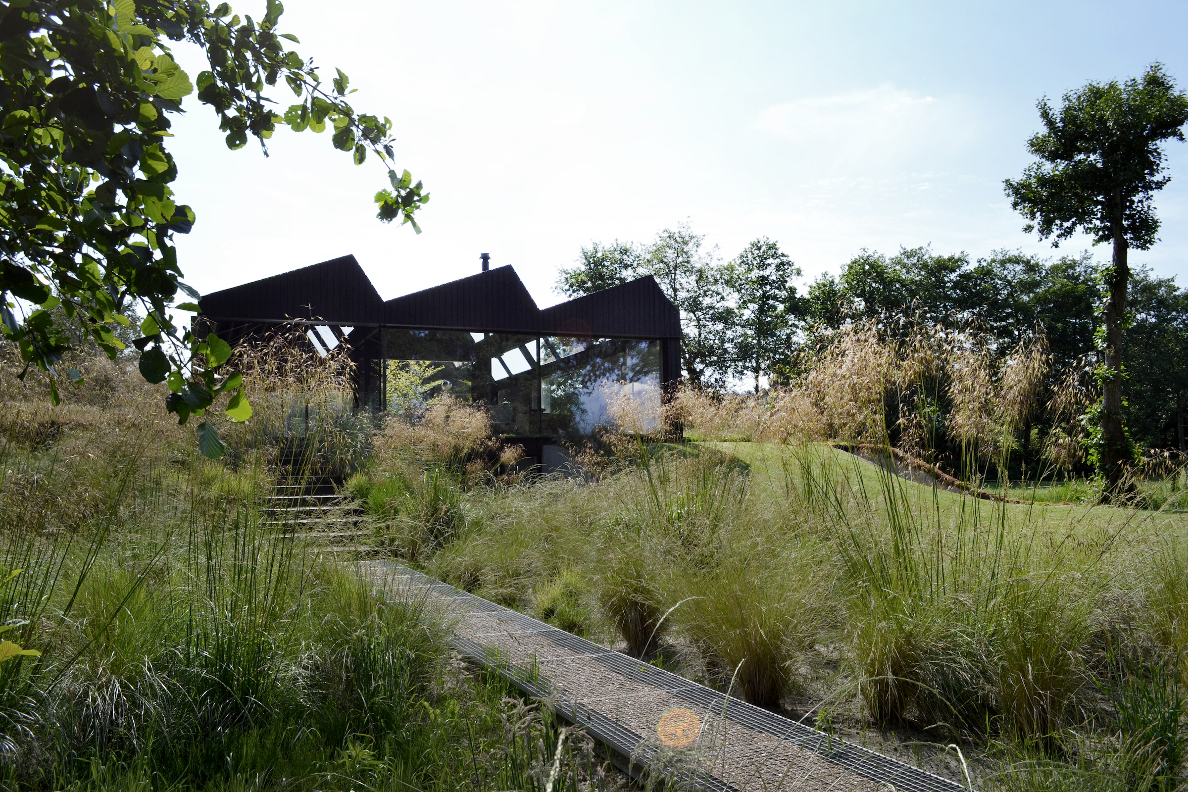
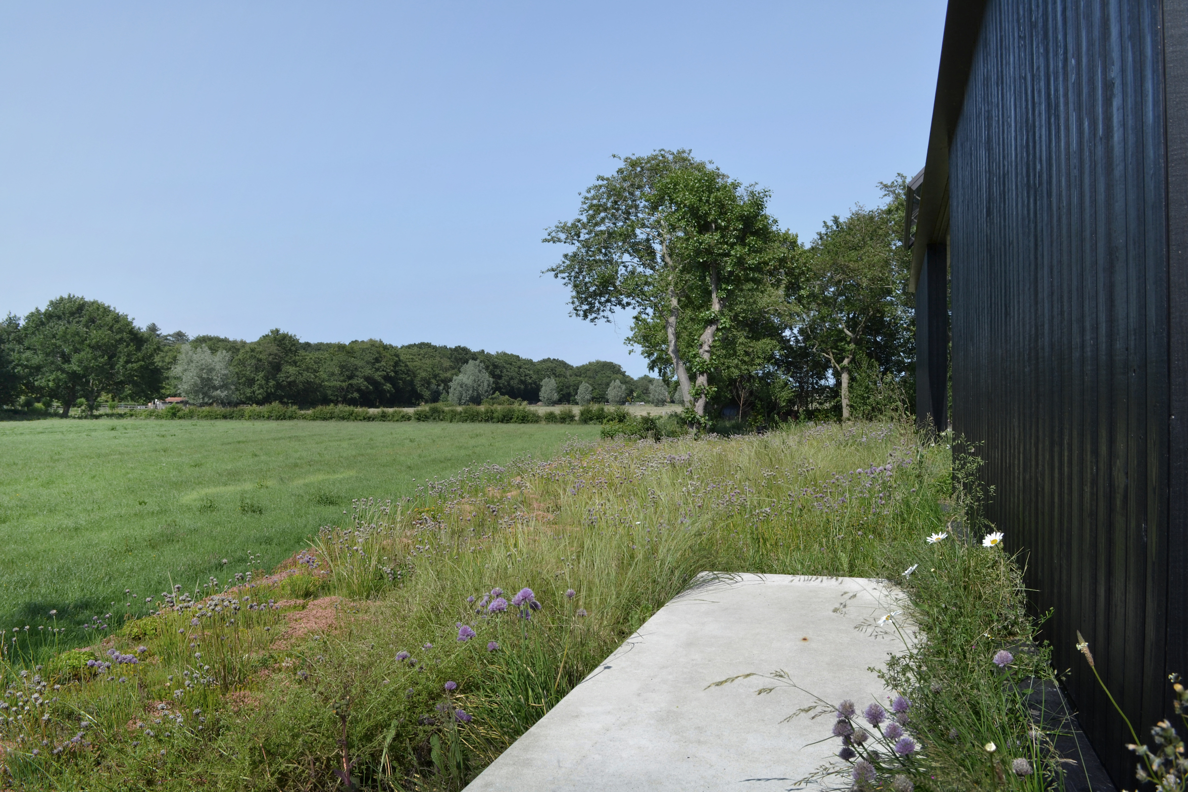
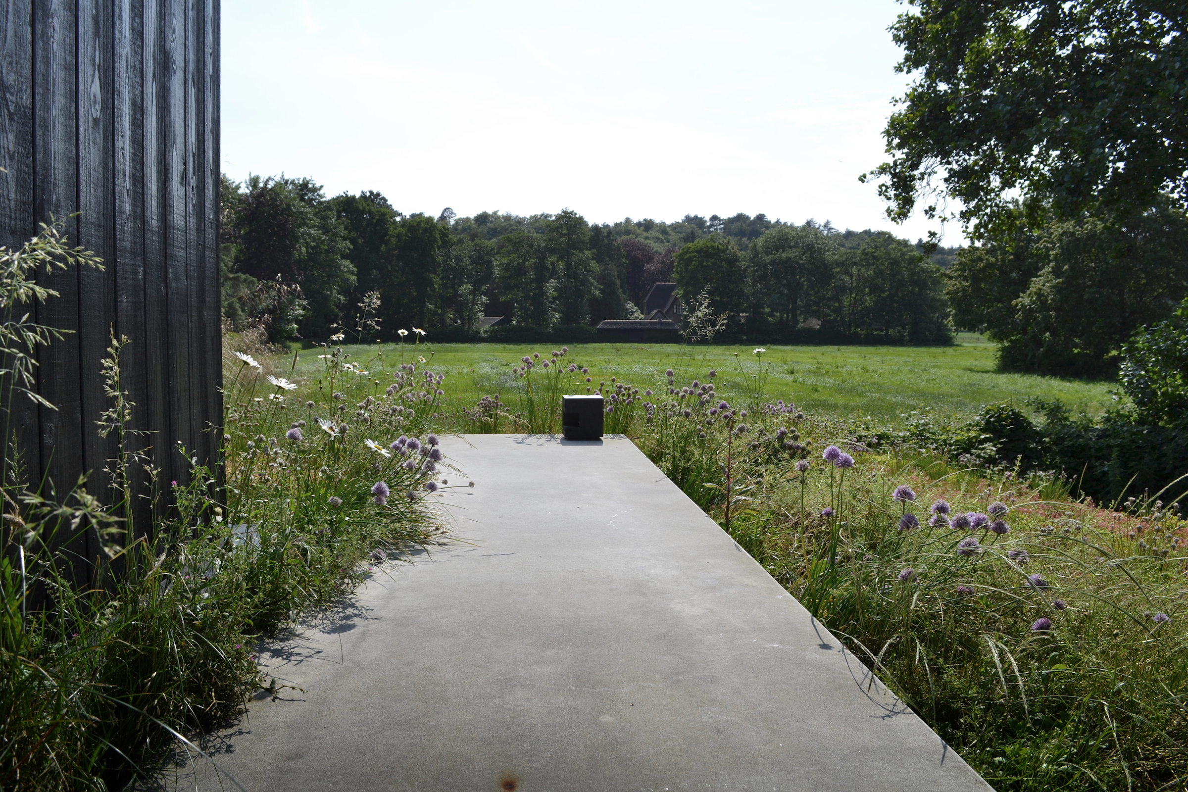
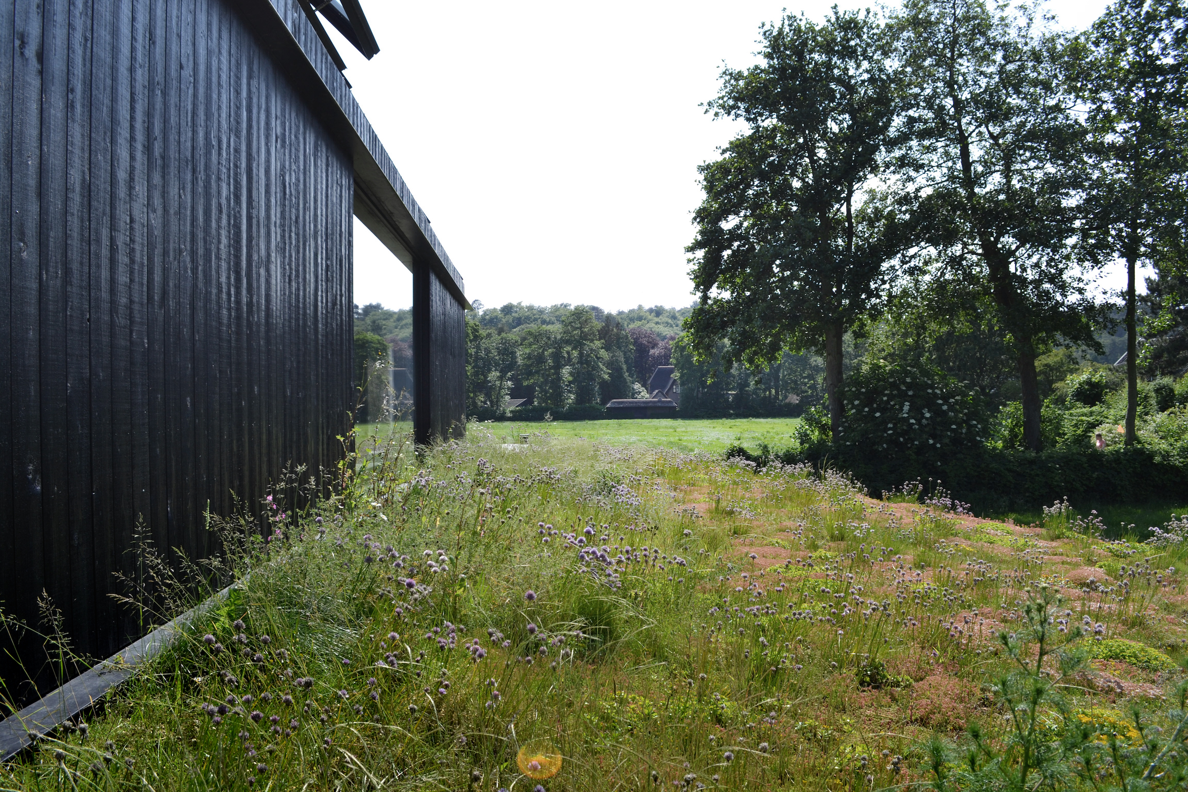
而让这个花园更加特别的是,它正坐落在一处微妙的景观上——从较高的沙质土壤过渡到较低腹地的泥炭草甸。在花园较低较湿润的部分,你会发现有高大细长的桤木林,郁郁成群。这种景观过渡,现在通过设计变得更清晰可见,现场体验也更加强烈,是这些长长的线条组合将风景定格在了一起,也是这些长长的线条将场地外的大自然与场地内的住宅小园连接了起来。
What makes this garden even more special is that it lies on a subtle landscape transitioning from the higher sandy soils to the lower peat meadows, which are part of the hinterland. On the lower wetter part of the garden you find the Alder forest with its characteristic play of tall slim trunks. This story of the landscape transition is now more visible and experienced more strongly through the design. It’s the composition of the long lines that frame the views onto the landscape. In the same time these long lines connects the bigger scale of the landschap to the smaller, human scale of the dwelling.
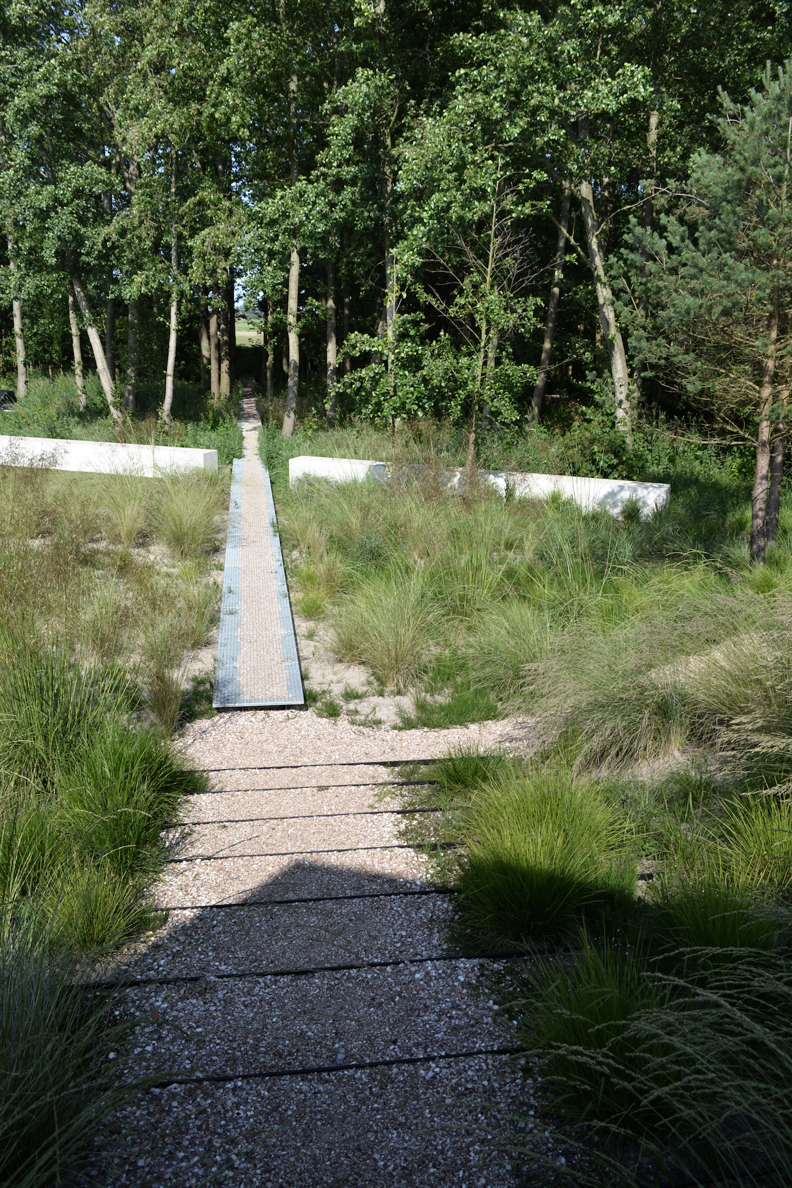
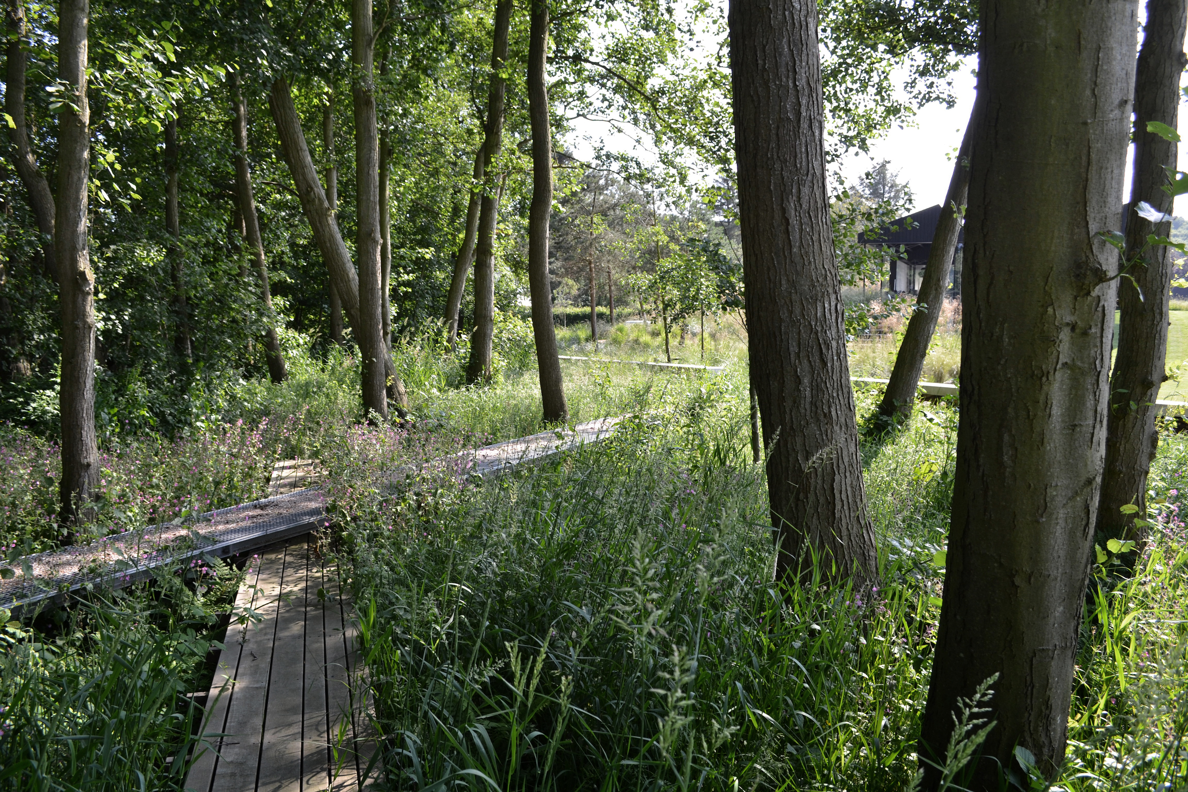
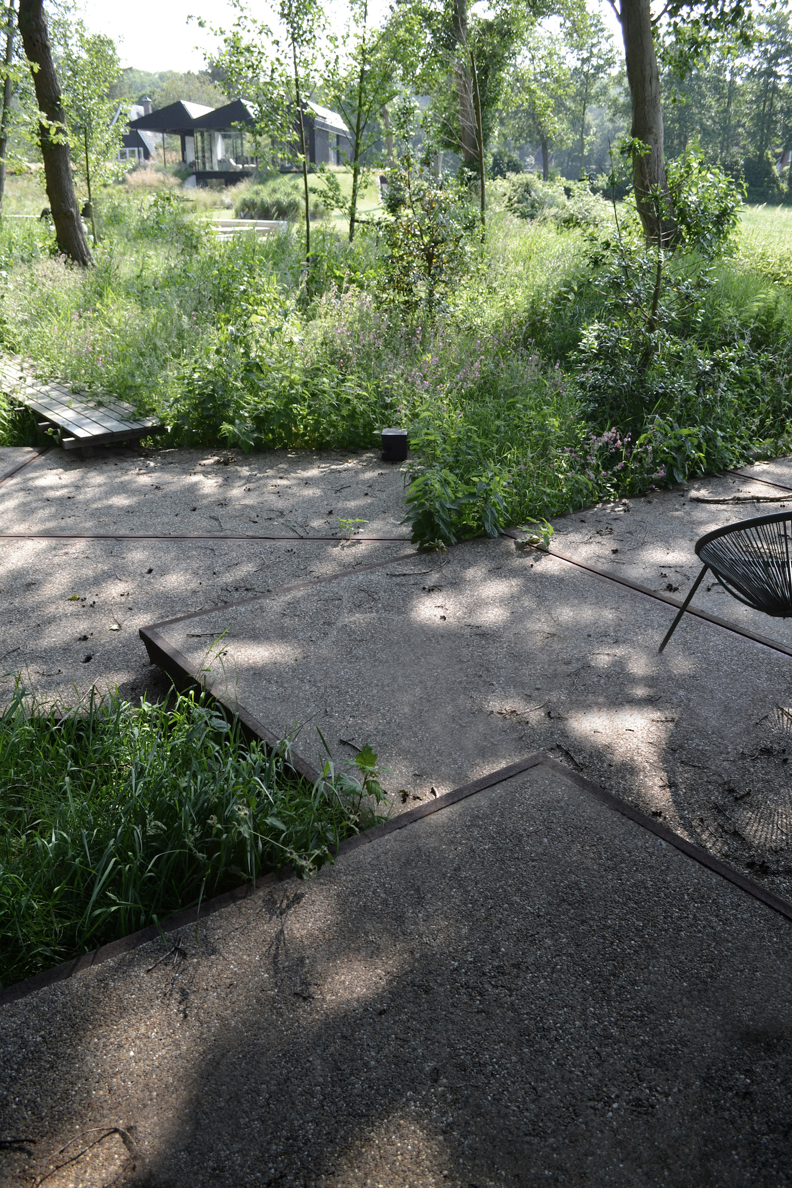
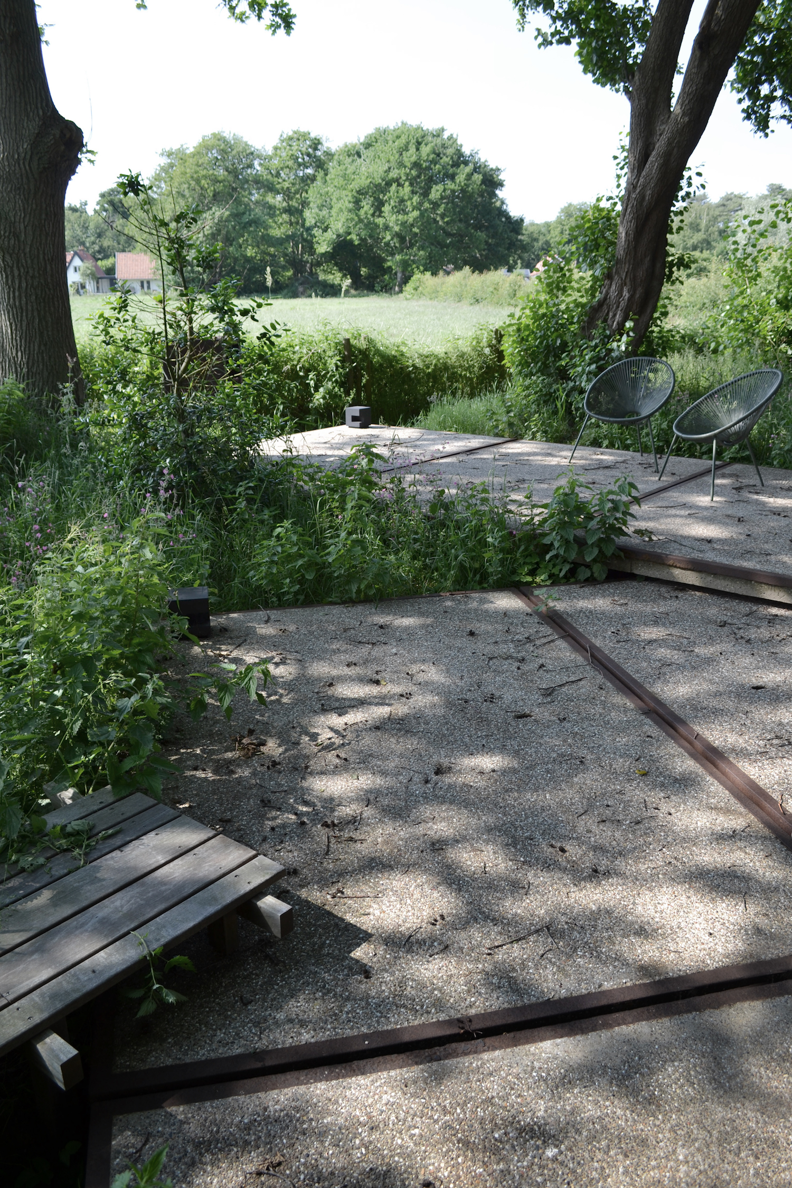
该住宅景观分了几个层次进行设计:植物的情感与原有的景观相互呼应,主要以本土植物为基础,结合栽培的非入侵植物,赋予花园场所感。
The story of the landscape can be found in several layers of the desing. The emotion of the planting revers to the original landscape. A strong base of native plants in combination with cultivated, non-invasive plant give this garden a sense of place.
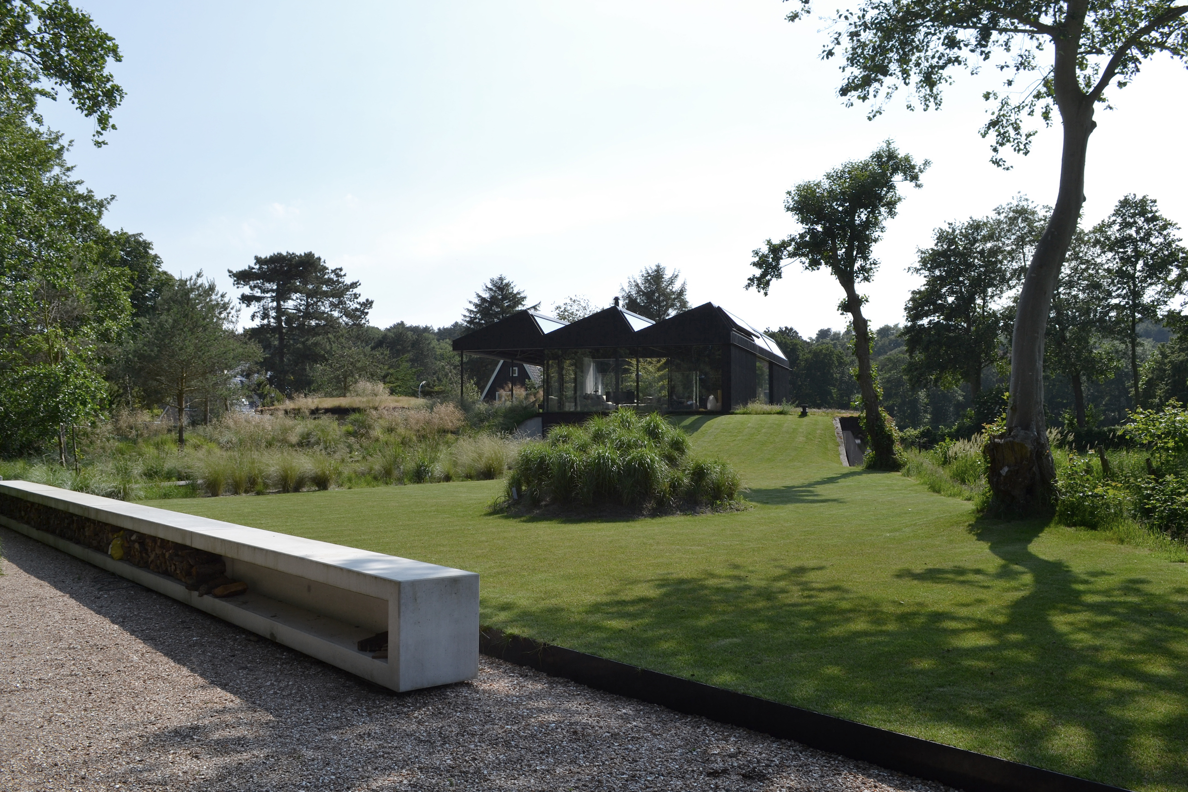
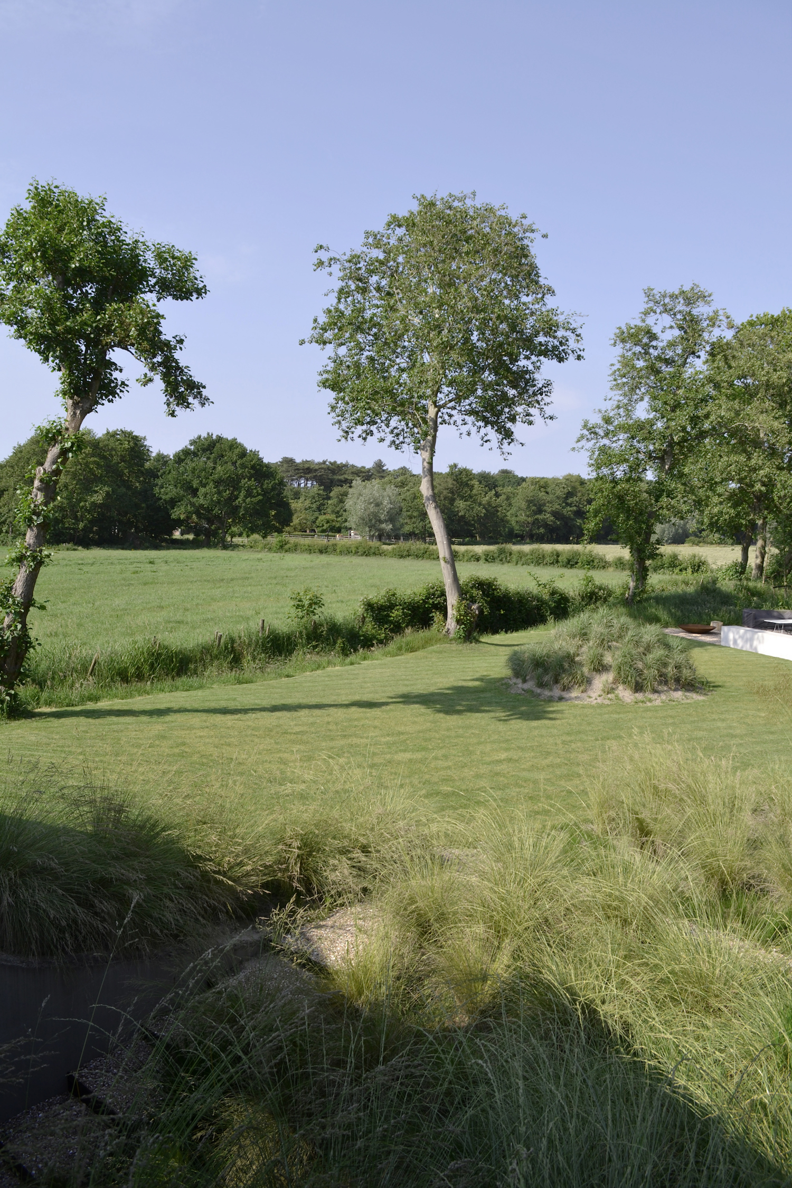
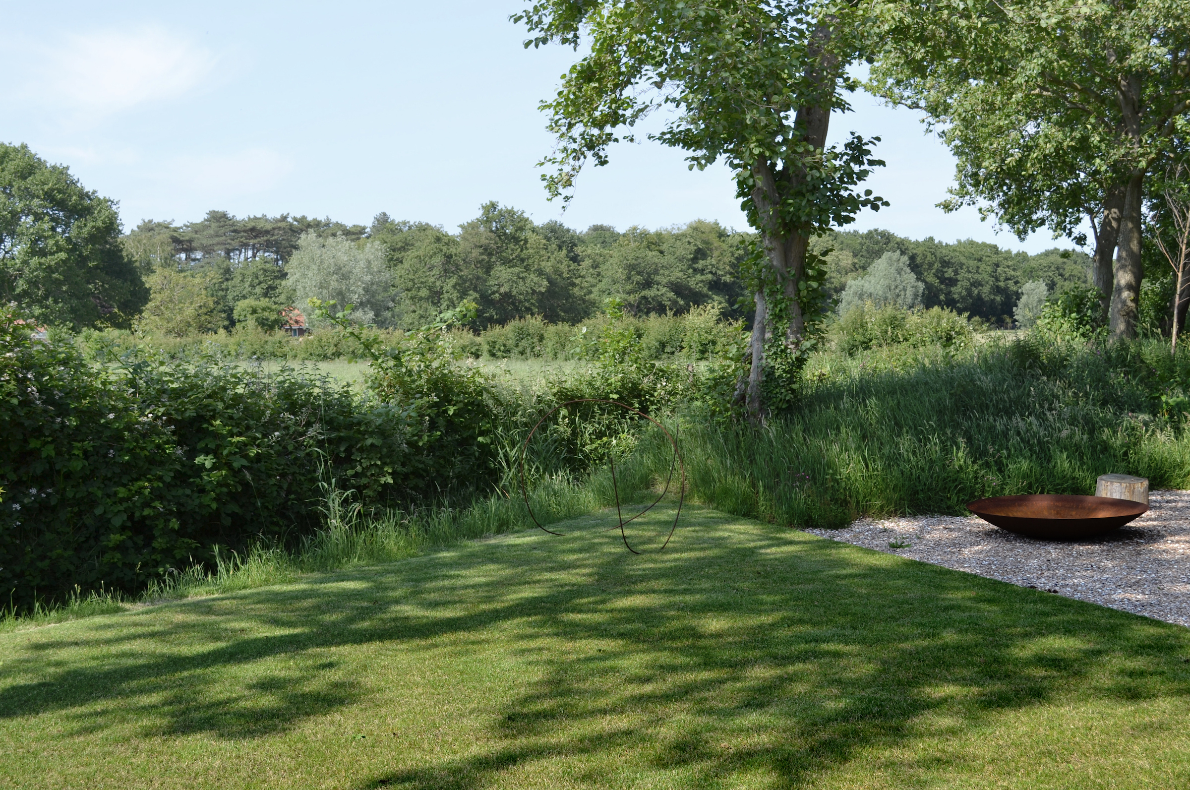
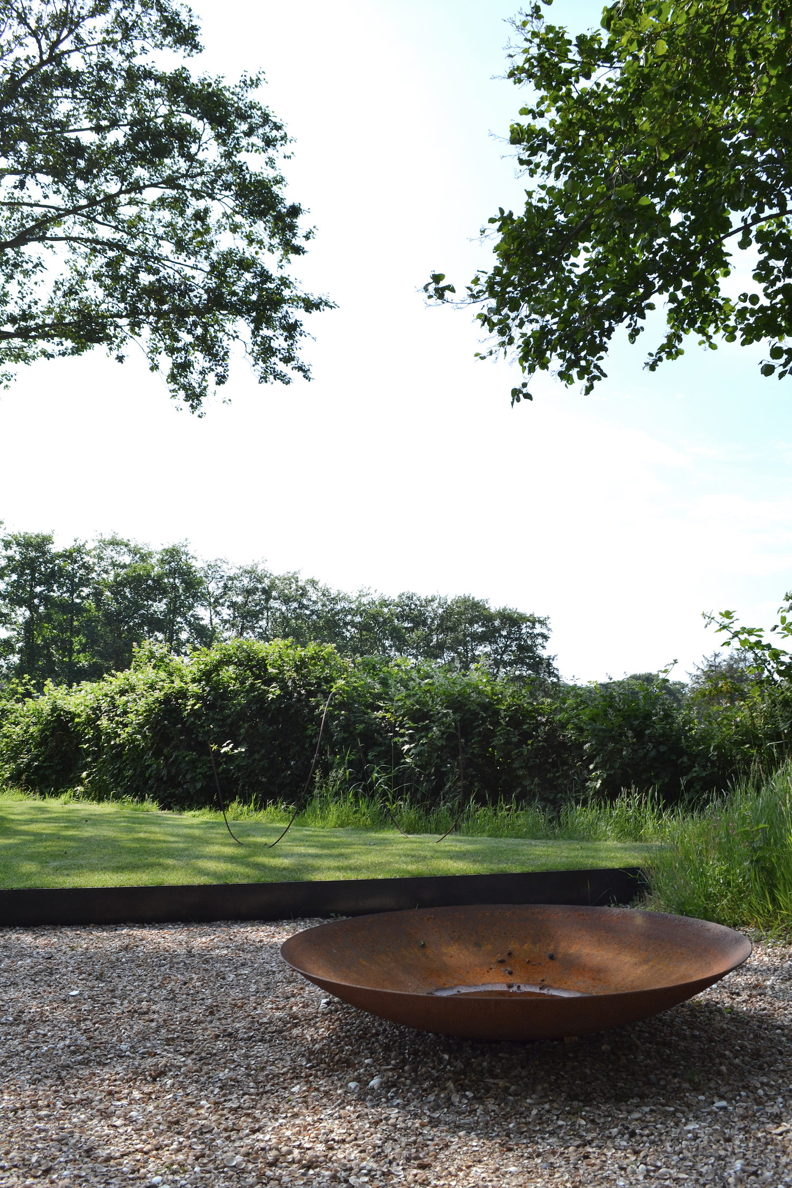
花园中所使用的材料参考了附近的海滩,而且同样非常重要的是,混凝土元素的图形与附近海岸线上的移动沙丘相似。该图案由Studio BLAD设计,他们在设计过程中也扮演了一个非常好的“陪练”角色。
The materials used refer to the nearby beach and last but not least the graphic in the concrete elements revers to moving dunes along the nearby coast line. This patterns is designed by Studio BLAD who also functioned as a sparring partner in the desing proces.
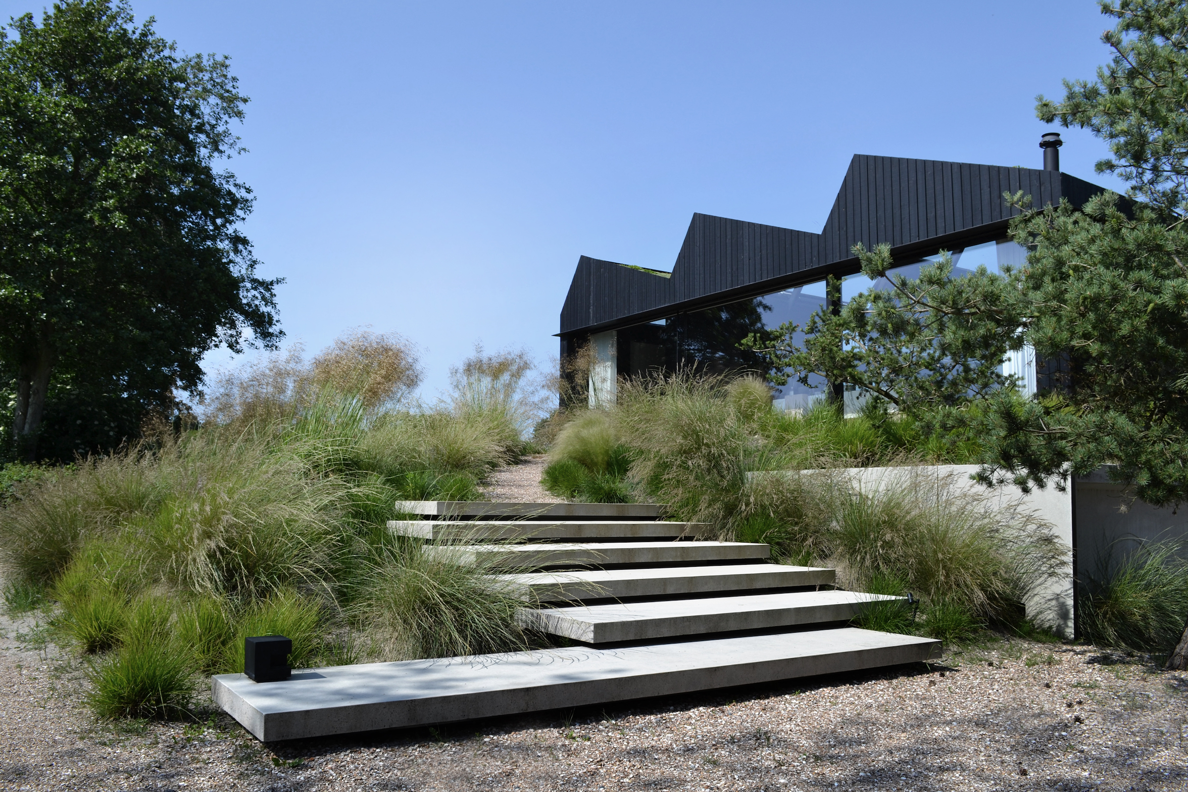
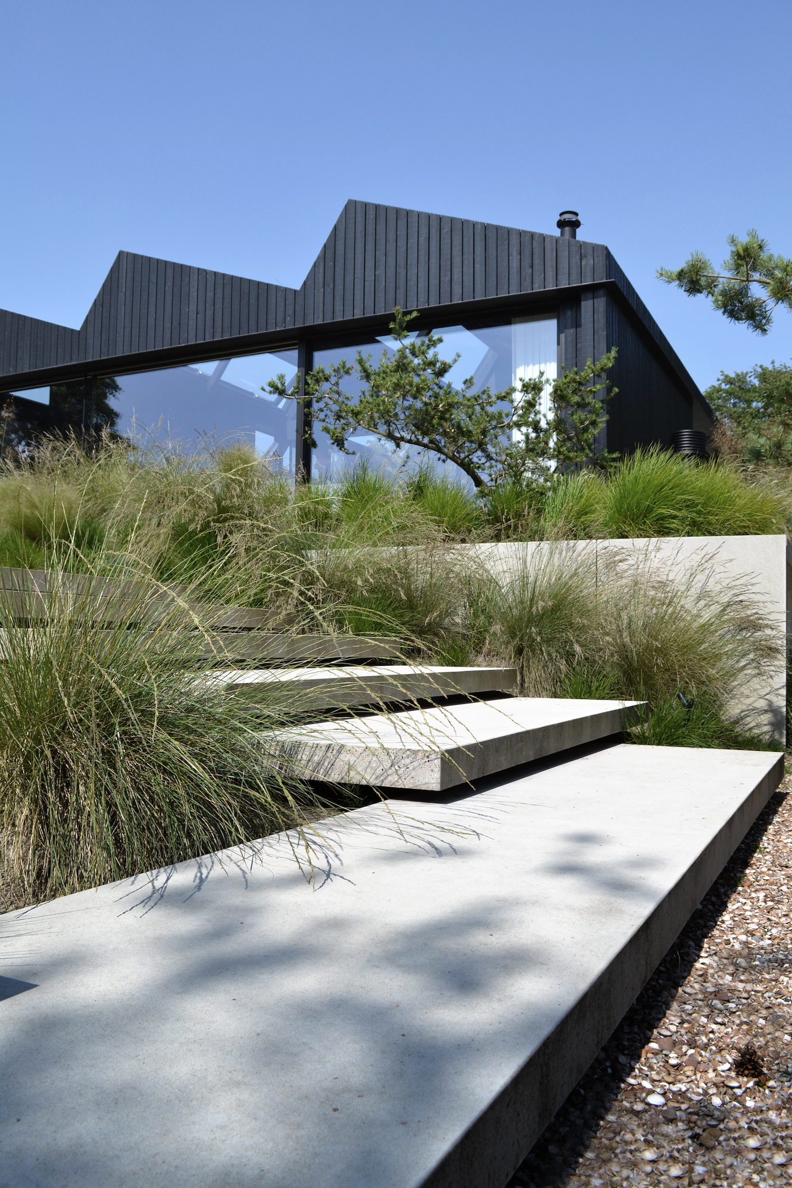
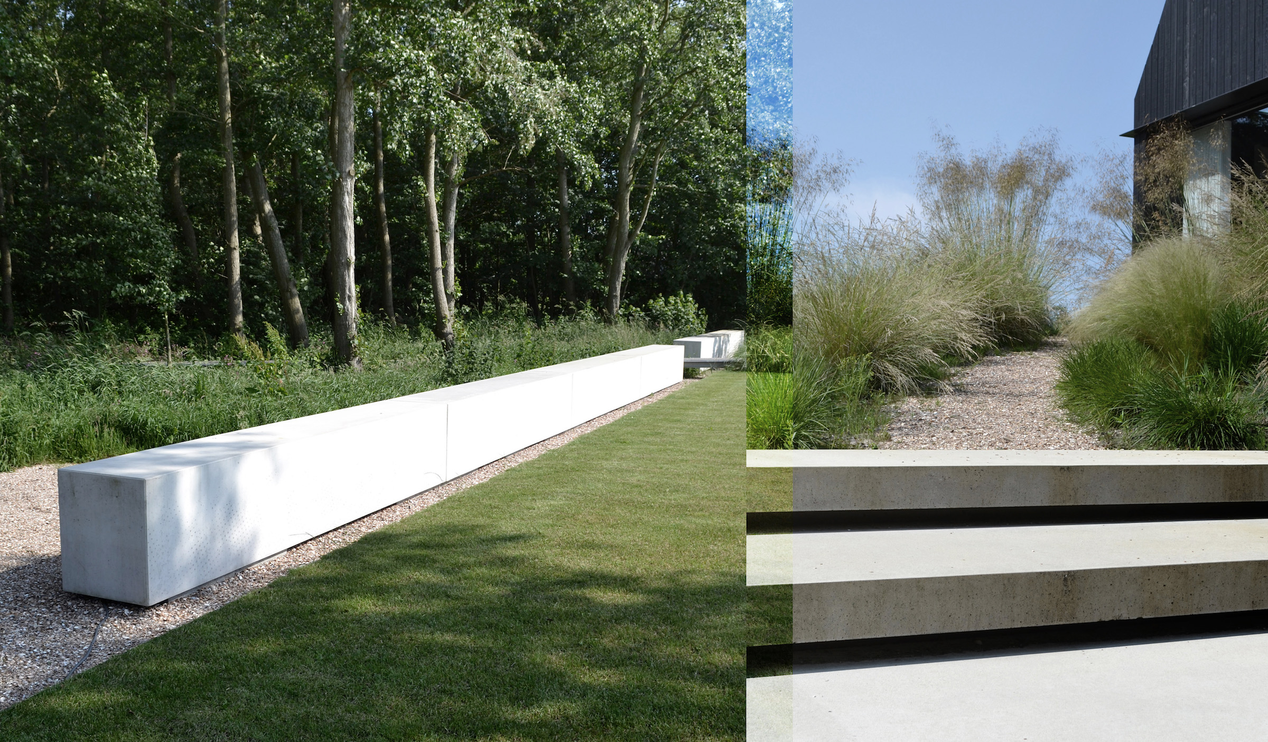
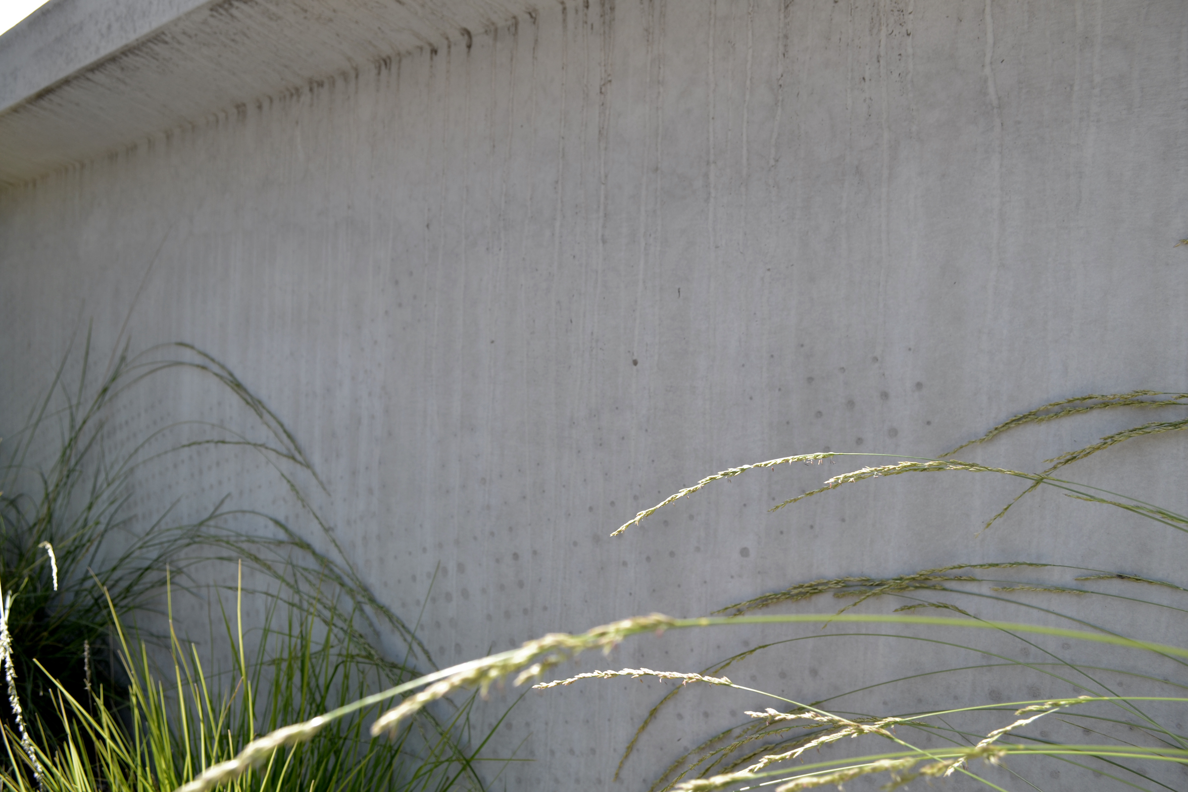
长线条和极简的细节构成与郁郁葱葱的自然形成鲜明的对比,它无需组织植物就能组织空间,也正因如此,植物群才能以其自然形态繁茂生长,顺利融入周围现有的自然生态系统。这个花园并不是近代史上常见的人造花园,而是一个连接到未来的花园,如果我们看到现今围绕着气候变化和生物多样性衰减的新问题,就很容易理解,我们不应该违背自然,而应该与自然合作,要谦虚,要扮演好大自然中客人的角色……
The composition of the long lines and minimalistic details is in contrast with the lush nature. It organises the space without the need to organise the flora. Because of that the flora can flourish in its natural form. The form that connects to the existing surrounding ecosystem. In stead of a domesticated garden often seen recent history, this garden is a garden that connects to a future we should embrace if we look at the emerging problem surrounding climate change and biodiversity decay. We should not work against nature but collaborate with nature. Be humble and be more like a guest in the landscape…
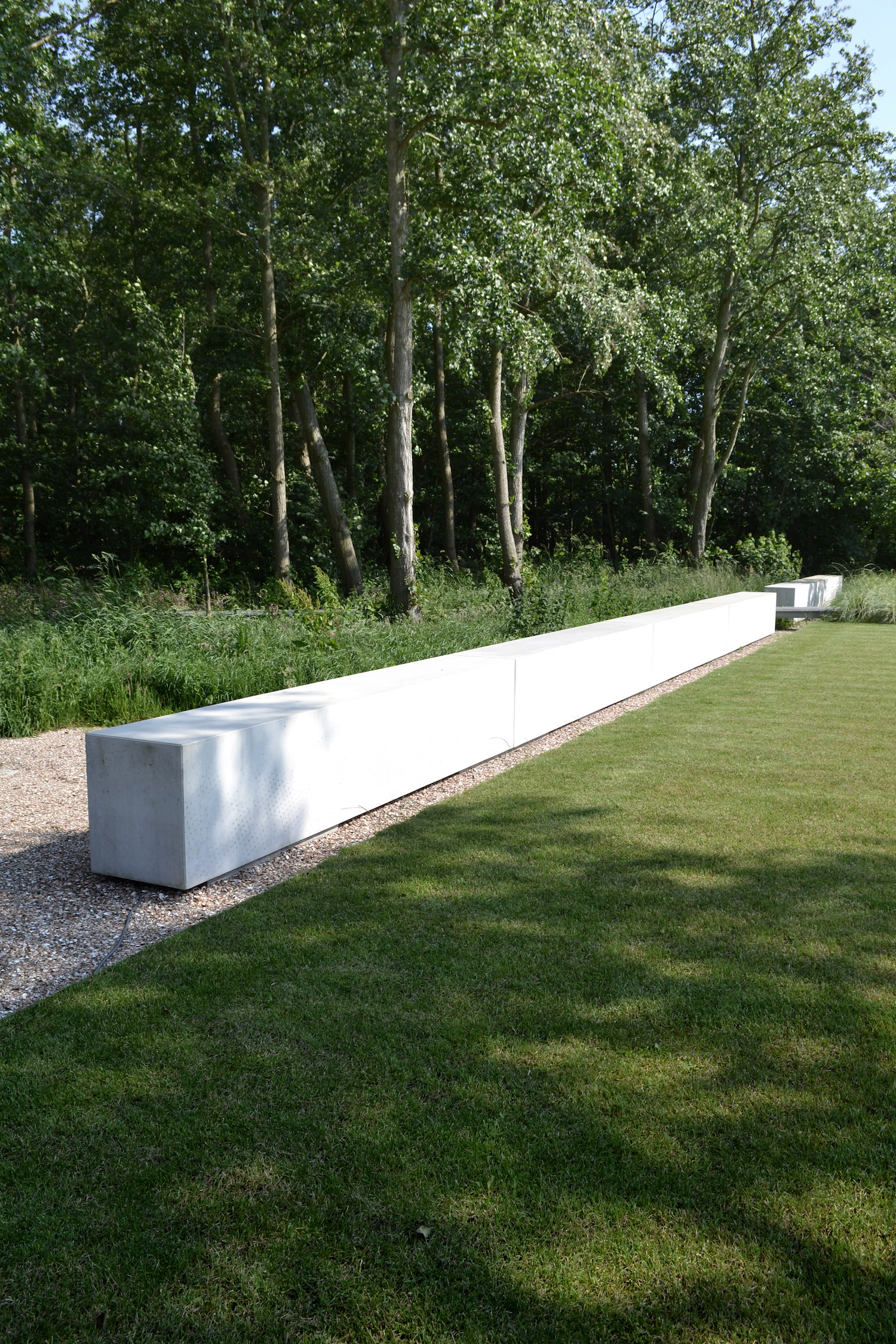
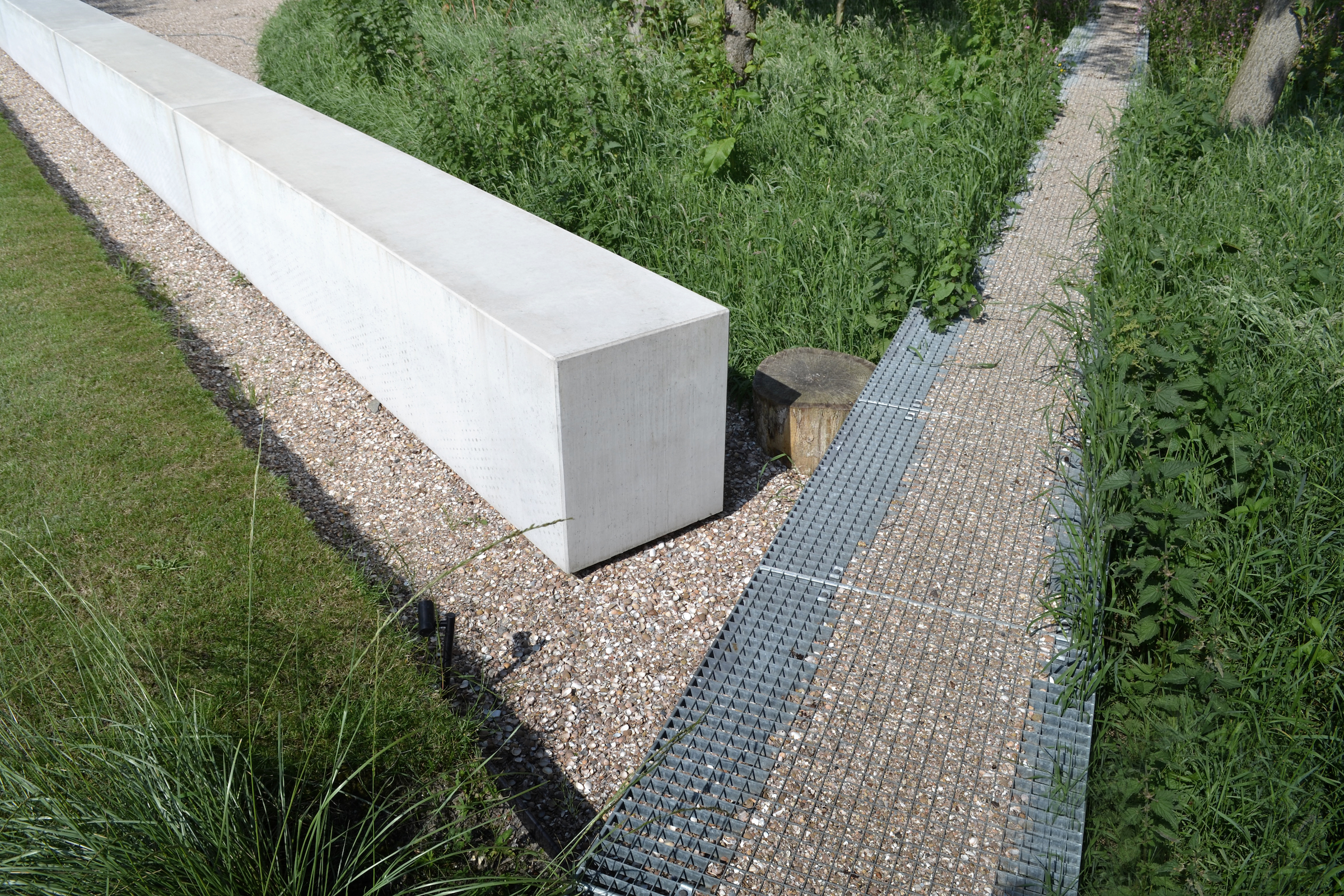
▼概念设计 Concept
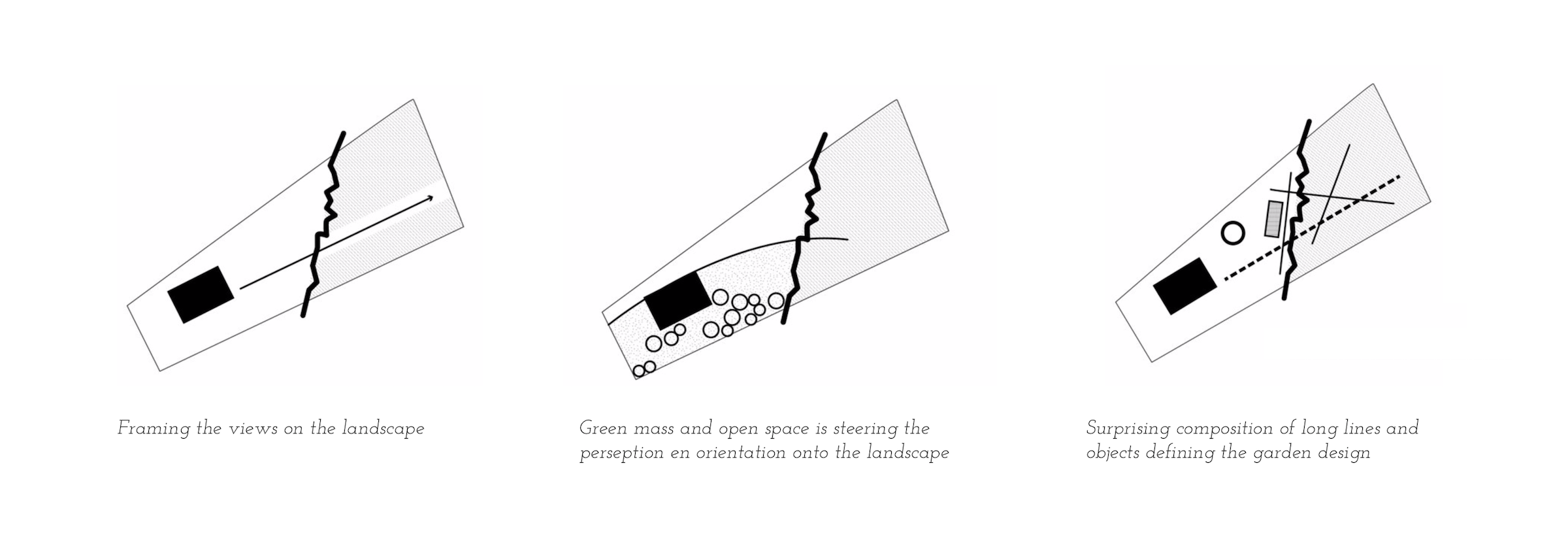
▼项目总平面 Master Plan
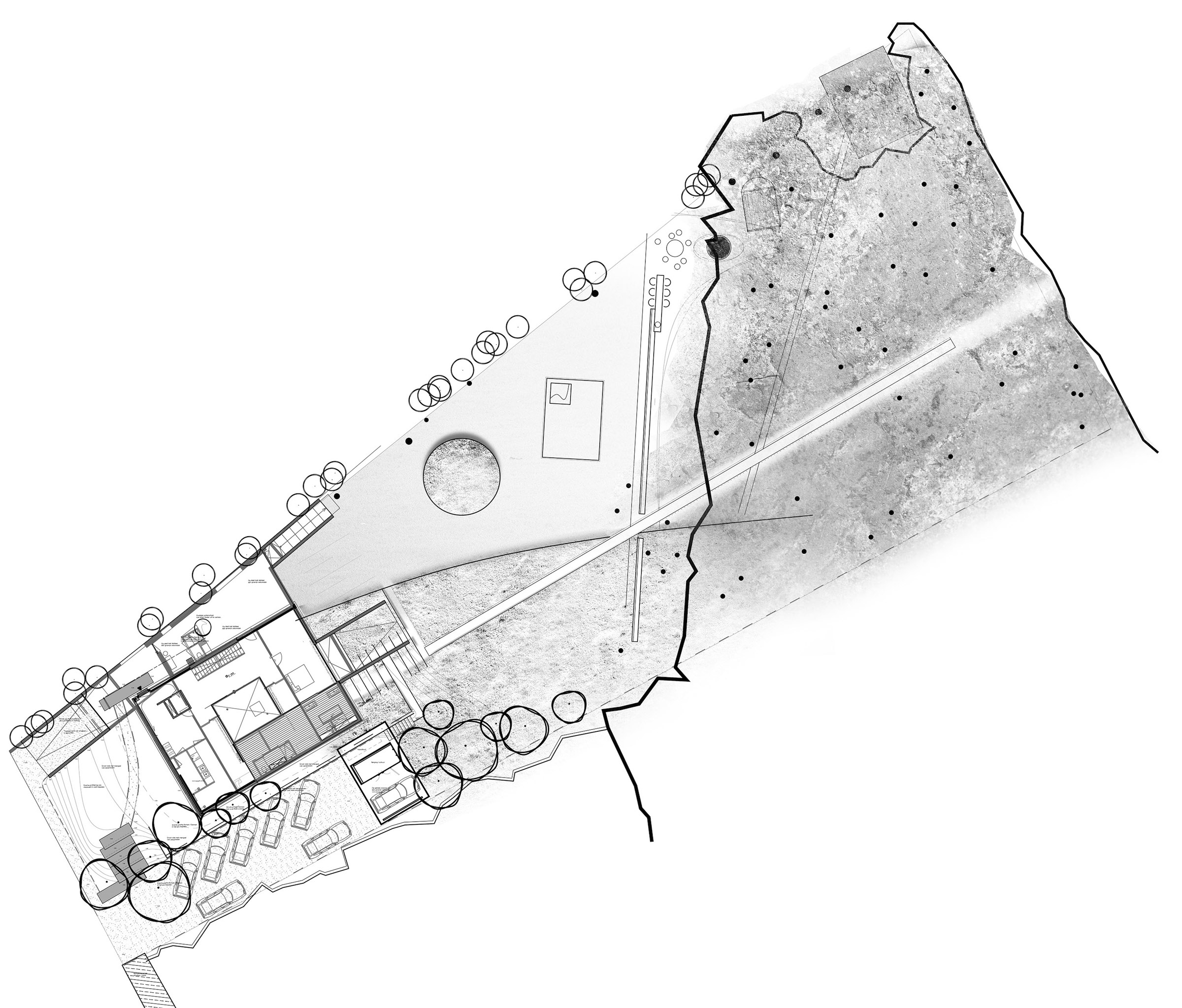
项目名称:Anticipating the landscape
类型:私家花园
设计师:Andrew van Egmond
地点:荷兰
设计:2016年
建成:2018年
喷砂混凝土:Studio BLAD
摄影:Andrew van Egmond
景观施工:Kroeze Hoveniers Beesd
树木:Van der berk
照明:Burlight
住宅业主:Paul de Ruiter
Project: Anticipating the landscape
Type: Private garden
Designer: Andrew van Egmond
Location:The Netherlands
Design: 2016
Built: 2018
Design sand blasted pattern concrete element: Studio BLAD
Photography: Andrew van Egmond
Green constructor: Kroeze Hoveniers Beesd
Trees by: Van der berk
Lighting by: Burlight
Architect main dwelling: Paul de Ruiter
更多 Read more about: Andrew van Egmond






0 Comments