本文由 noa* 授权mooool发表,欢迎转发,禁止以mooool编辑版本转载。
Thanks noa* for authorizing the publication of the project on mooool, Text description provided by noa*.
noa *:很久以前,罗马人把起源于哈萨克斯坦的苹果带到了该地区的文化景观中心——南蒂罗尔。该酒店所在的Torgglerhof位于Passeier山谷的入口处,也深深植根于当地经典的苹果种植文化。时过境迁,这里逐渐成为了人们希望逗留、联系和观赏风景的场所。该苹果酒店选址于此,其精美的建筑建成以后,这里就变成了一个绝佳的旅游景点,也成了寻求假日享受和特色度假的人群的必去打卡点。
正如一句老话所言,掉落的苹果不会离树太远。在意大利萨尔托斯的南蒂罗尔,苹果酒店的年轻新一代业主们也在一边坚守传统根基,一边开拓新的领域。noa*打造的新颖建筑设计不仅唤起了该历史悠久的酒店的复古魅力,更为其创造了一片感官式的共享绿洲。
noa *:The apple, a fruit that originated in Kazakhstan and was brought to South Tyrol by the Romans, is central to the region’s cultural landscape. The Torgglerhof lies at the mouth of the Passeier Valley, its roots run deep in classic apple cultivation culture. Over time, it became a spot for people wanting to linger, connect, and soak up the scenic views. It’s here that the Apfelhotel (eng. Applehotel) was built, and it has since become both an outing destination and an insider tip for guests looking for a holiday treat and special getaway – with scrumptious architecture.
As the age-old adage goes, the apple doesn’t fall far from the tree. In South Tyrol, Saltaus, Apfelhotel’s young new generation of owners are breaking new ground while staying true to their traditional roots. noa*’s novel design and architecture evokes the vintage charm of this historical hotel while creating an oasis for the senses and shared moments.
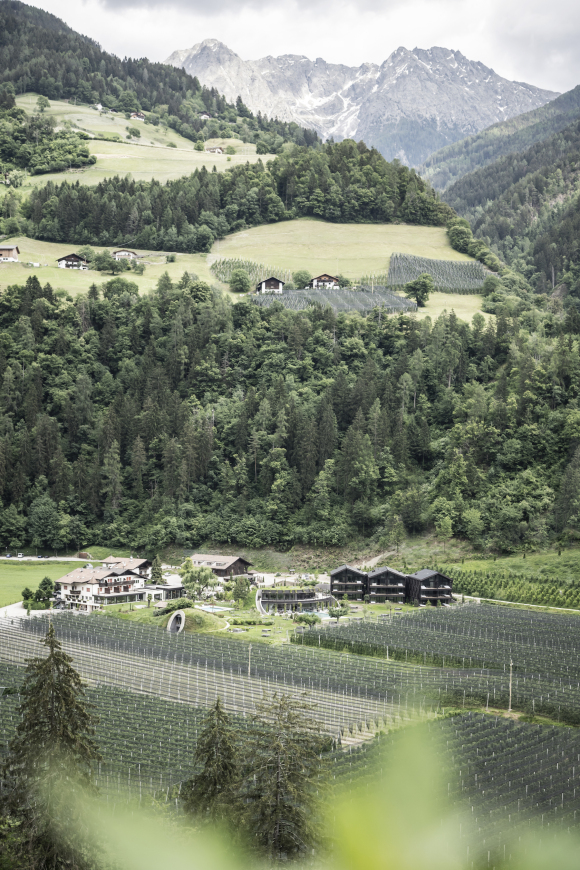
灵感初萌 AN IDEA TAKES ROOT
2014年,noa*在扩建该酒店现有结构的设计竞赛中获胜,拟定该项目分阶段实施。2016年,其带餐厅的主建筑和旧谷仓便被拆除改造。在谷仓原立面后的客房下方,配备了该酒店用自家种植的苹果和其他当地特产制作的各种美食。Apfelsauna (苹果桑拿室) ,作为酒店开敞康养区和休闲景观的第一个特色节点,现已率先扩建完成。
2020年,为客人精心设计的18间新套房也正式落成,它们在融入农家庭院景观结构的同时,也很好地补充了当地的乡村环境,尤其它们保留了农舍的整体特色及其规模范围。
但此次乡村开发的核心点,是noa*设计的康养区,该区的建筑与绿化相融相成,宛如一个现代的葱郁花园,苹果形的桑拿浴室就好像一颗“绿色的心”,流畅而自然地融入到了景观之中。
In 2014, noa* won a design competition for expanding the hotel’s existing structure, which was implemented in several stages. In 2016, the main building with the restaurant as well as the old barn were dismantled and stripped back for conversion.
Behind the original façade of the barn, beneath the guest rooms, you’ll find Apfelhotel’s production of various delicacies from their home-grown apples as well as other local specialties. The Apfelsauna (eng. Applesauna) was completed as the first feature of a spacious wellness and relaxation landscape, which has now been expanded.
In 2020, 18 new suites were built for guests and carefully designed to fit into the farmyard’s landscape structure while complementing the rural surroundings. A special emphasis was placed on preserving the characteristic of the farmhouse ensemble and maintaining its scale.
As the central masterpiece of this rural development, noa* designed a wellness area with architecture and greenery that resemble a modern lush garden. A kind of “green heart” that, like the apple-shaped sauna, integrates smoothly and fully into the landscape.
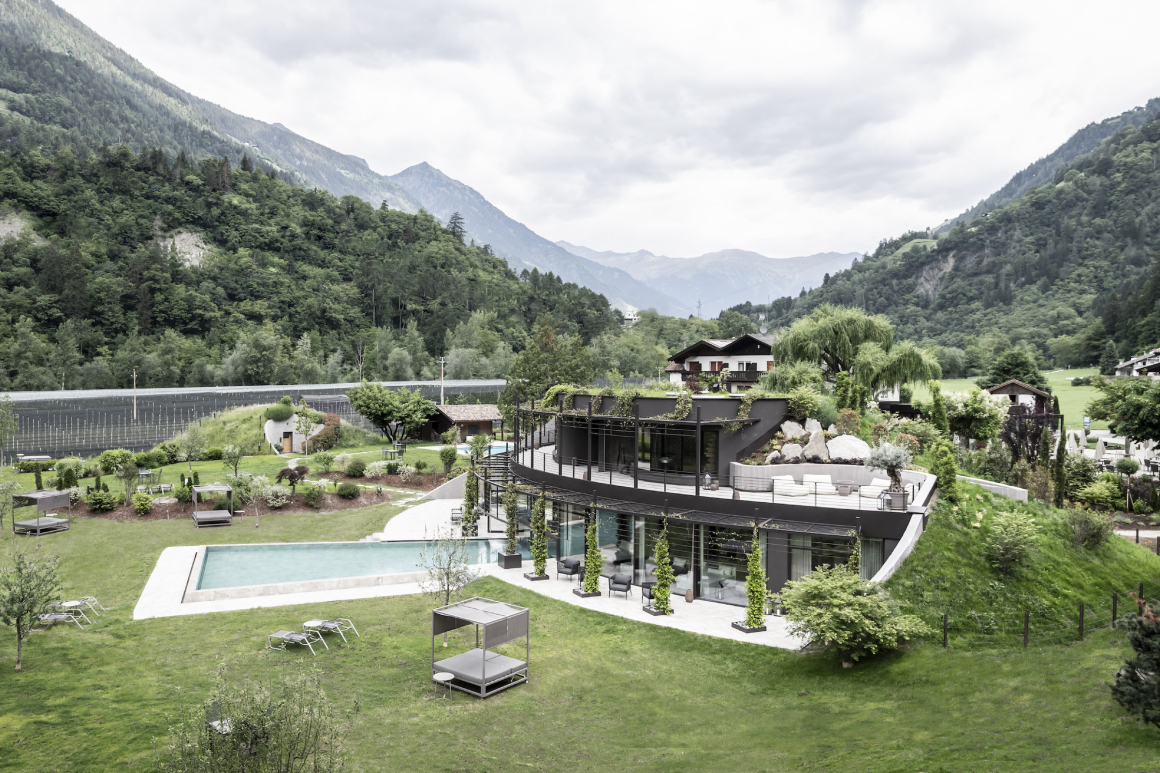
满溢的爱 OVERFLOWING LOVE OF LIFE
新开放的康养建筑,即酒店的新中心,并没有北立面,而是融入了一个自然的绿色斜坡,几乎看不到明显的建筑结构。新水疗中心的入口设计得美轮美奂,由嵌入斜坡的半裸露弯曲混凝土外壳和旧木材制成。也是在其地表和地下的界面上,“浸入”一词开始有了自己的新含义。另一方面,康养区的南侧立面使用的是玻璃和钢材料,将其隐于屋顶的绿意之下。钢顶棚上,茉莉花攀缘其上,向广袤的天空绽放出芬芳的花朵,让人联想起现代苹果种植中所使用的支撑结构。
The newly opened wellness facility – the hotel’s new centrepiece – has no Northside facade, instead, it blends into a natural green slope so that the building can hardly be seen. The entrance to the new spa is a curved semi-exposed concrete shell that tucks into the landscape and is designed with a stunning portal made from old wood. Here, in the interface between the surface and subsurface, the word immersion takes on a meaning of its own. The Southside of the wellness area, on the other hand, opens up with a glass and steel facade that vanishes underneath a blanket of rooftop greenery. The steel canopy, on which fragrant jasmine flowers will climb, protrudes upwards into the open sky, reminiscent of the holding structures used in modern apple cultivation.


水疗区的大部分建筑,在很大程度上都隐藏在视线之外:整个结构覆在土壤和植物之下,与山脚自然相融,从而与景观融为一体。水疗中心设有一个由天然石材制成的中央饮水喷泉和一个置于宽敞休息区的开放式壁炉,从这里可通向淋浴间、更衣室、美容室和按摩室。室内外泳池通过部分杂草丛生、部分由紫花苜蓿和变质片麻岩构成的绿色立面延伸到户外。水边的建筑框架与周围开放空间交汇处相融在一起,在视觉上与无限边缘的景观相连接。
Much of the Brunnenhaus, (eng. Water Well House), as the new wellness area is also called, is largely hidden from sight: the entire structure is covered with a layer of earth and plants, designed to blend naturally into the bottom of the hill and thus merge into the landscape. The spa boasts a central drinking fountain made from natural-stone and an open fireplace in a spacious lounge area, which leads onto the showers, changing rooms, and beauty and massage rooms. The indoor-outdoor pool stretches out to the outdoors through the overgrown green façade and is partially framed with Lucerne metamorphic gneiss rock. The framing dissolves where the water edge meets the surrounding open space to visually connect with the landscape in an infinity edge.
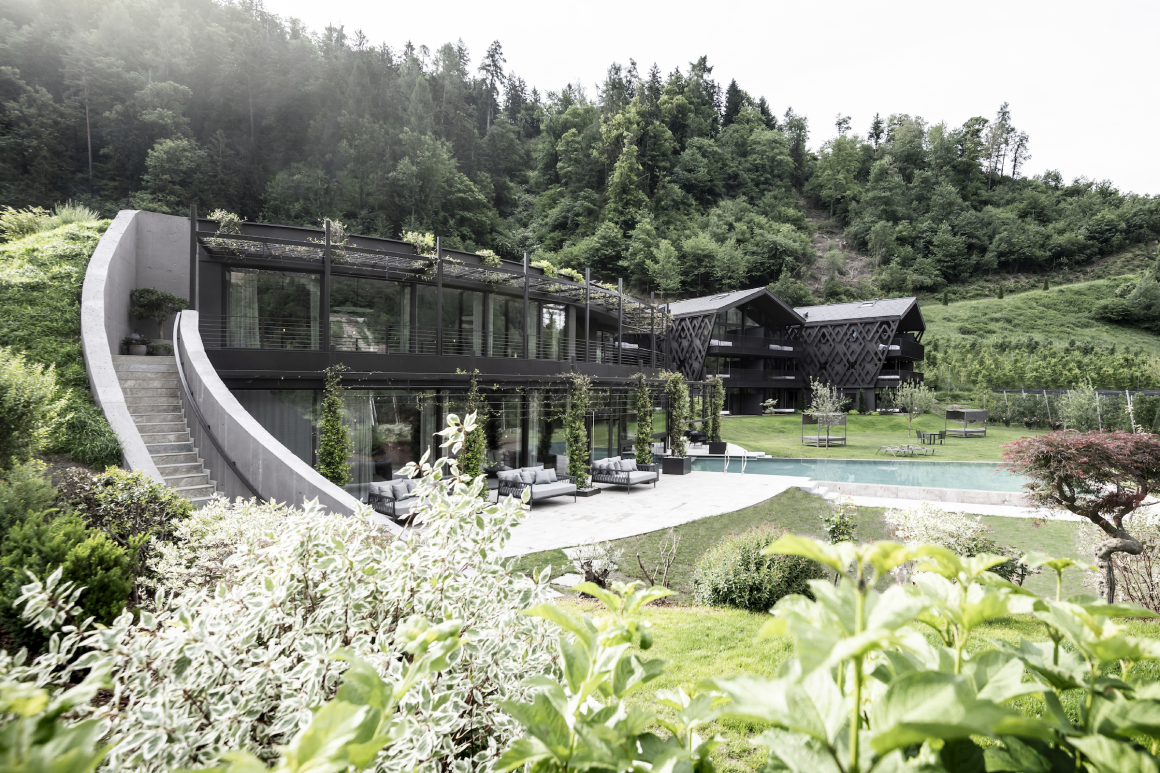
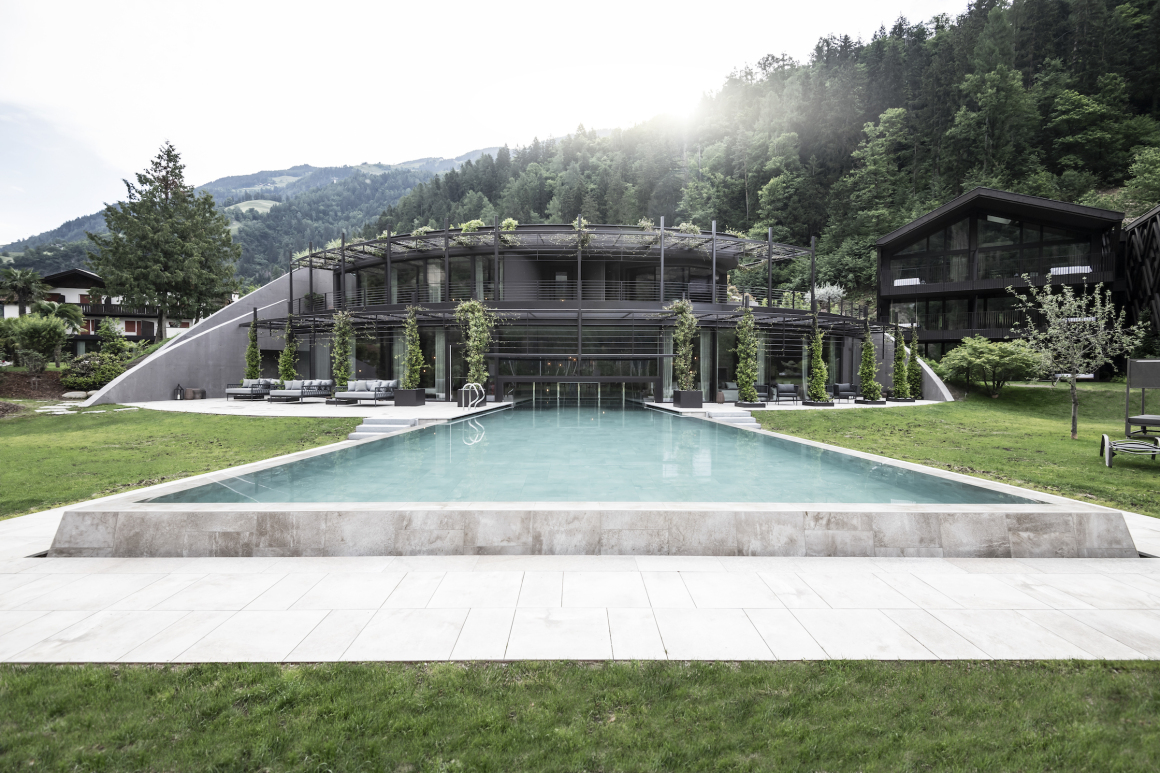
夏娃的花园 THE GARDEN OF EVE
上层是仅供成人使用的区域,配有桑拿休息室、放松室、芬兰桑拿和蒸汽浴室,以及相邻的露台空间,客人可以用这里的室外淋浴来提神。芬兰桑拿浴室是感官的天堂,它水平弯曲的木板条和宽大的玻璃窗,有助于欣赏室外和苹果园的美景。蒸汽浴室就有点类似洞穴,其天花板向房间中心倾斜,让水滴得以聚集在陶罐中。休闲室可透过外立面覆盖的绿化,观看外面山谷的壮观景色。花园中的桑拿浴室由弯曲的开放式楼梯相连接,楼梯两侧立面使用的是裸露混凝土。
The upper floor is an area for adults only – it features a sauna lounge, relaxation room, and a Finnish sauna and steam bath and an adjacent terrace where guests can refresh with an outdoor shower. The Finnish sauna is a dream for the senses, with its horizontally curved wooden slats and generous glazed windows, it offers a scenic view of the outdoors and apple fields. The steam bath has a cave-like character, with droplets collected in a clay pot due to the ceiling that inclines towards the room’s centre. The relaxation room offers a spectacular view of the valley through the greenery of its facade cladding. The Apfelsauna in the garden can be reached via a curved open staircase, which is flanked by the exposed concrete shell.

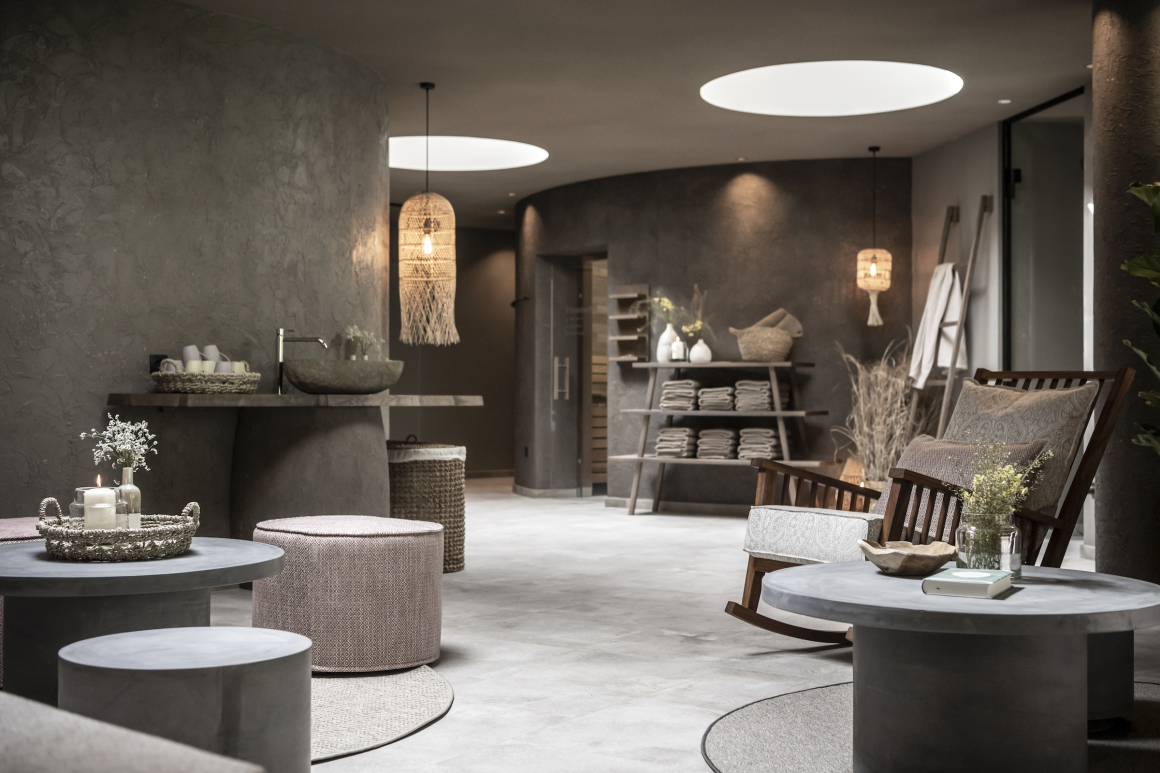
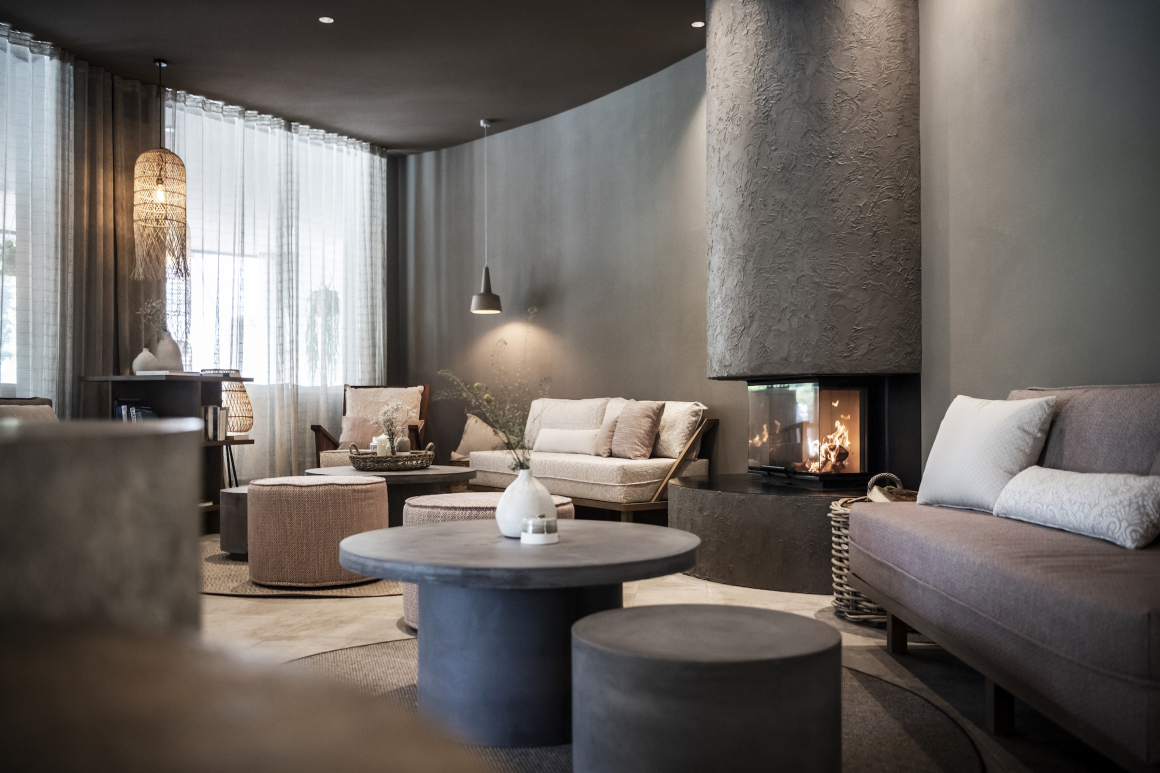

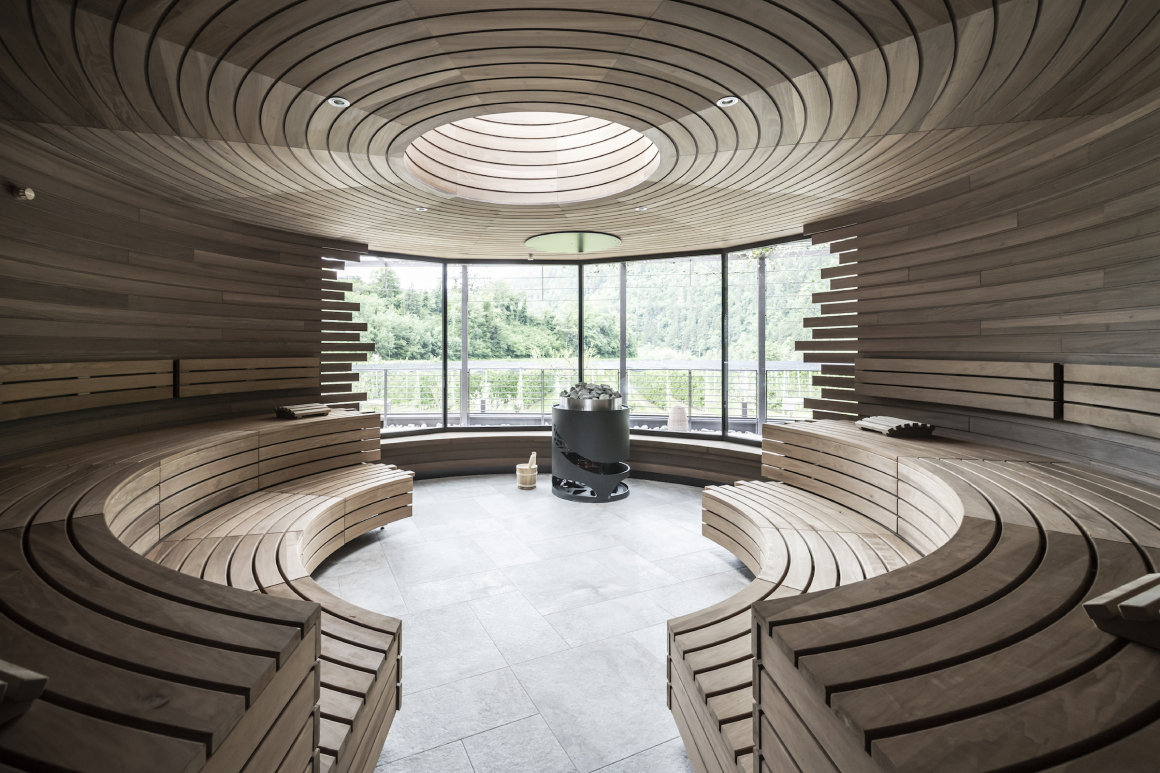
花开之地 FLOWERING PLACES
新花园套房建在酒店的东侧:三栋三层的独立建筑,共有18间客房。其鞍形屋顶融入了周围环境的建筑语言,立面设计则结合了传统与现代美学。建筑的外立面刻意保持了暗色调,以此来延续谷仓房的传统特征。与此同时,其中的木制菱形图案——由经典的木制支柱改造而成——赋予了这三栋建筑独一无二的现代感。
The new garden suites were constructed on the hotel’s East-facing side: three independent buildings with a total of 18 guest rooms across three floors. The saddle roofs absorb the architectural language of their surroundings and the façade blends tradition with modern aesthetics. The buildings’ outer shell has been deliberately kept dark in an ode to the traditional character of a barn house. Meanwhile, a wooden rhombus pattern – created as a transformation of classic wooden struts – gives the three buildings an unmistakably modern flair.

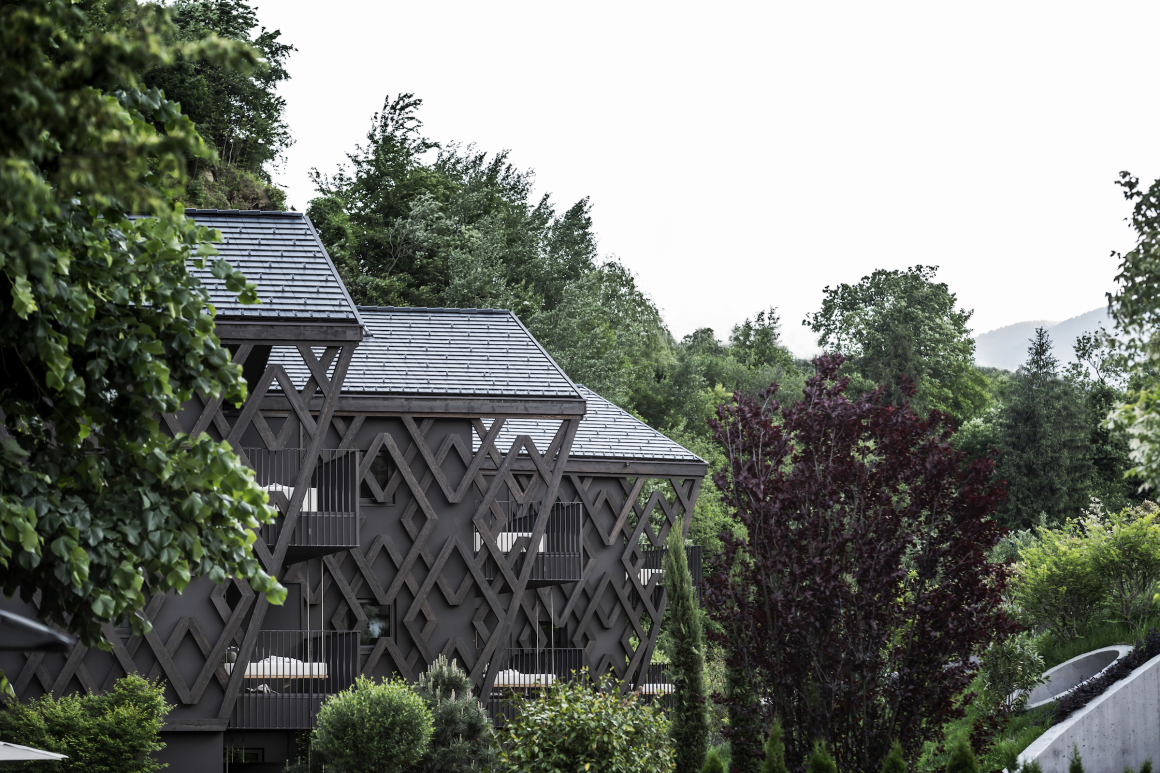
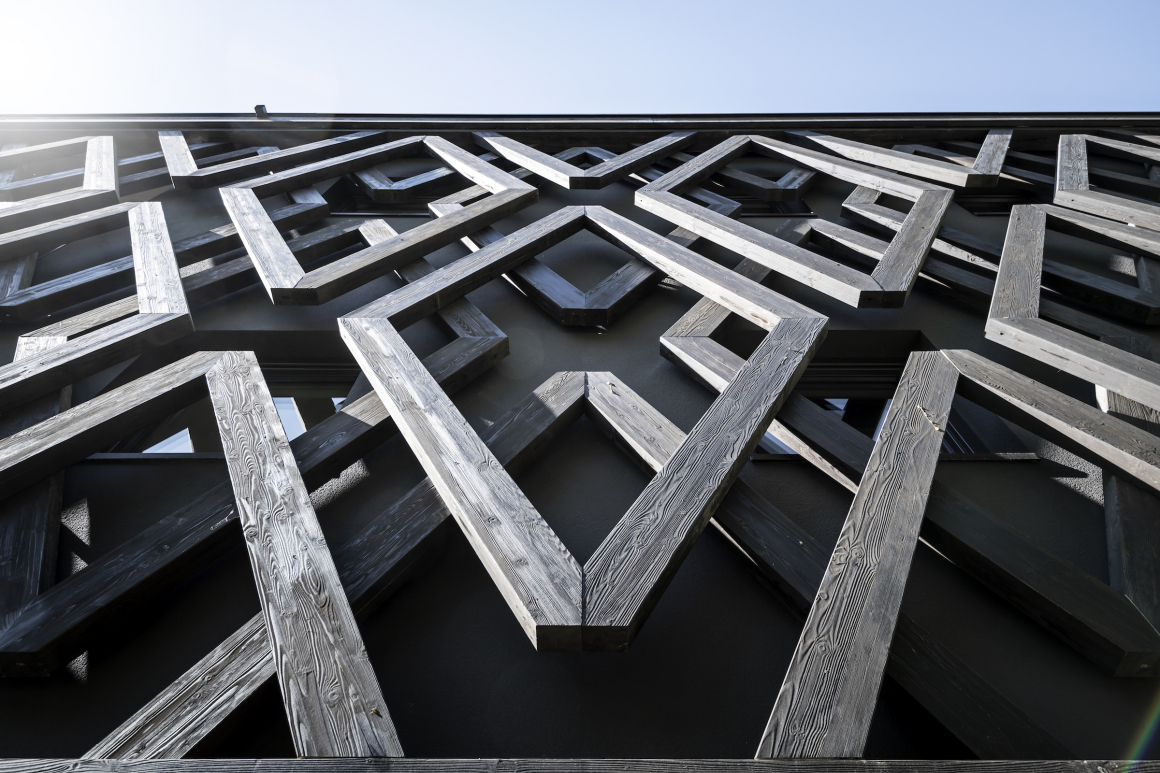
底层的套房与地形融为一体。入口及其相邻浴室的后面是客厅和接着前面露台的休息区。这里豪华的摇摆吊床和松软的枕头,给人一种轻松的乡村氛围。当地的自然和地域特色在室内设计中也起着重要的作用。木质包层、铣削和粗糙的天然纤维贯穿整个内部装饰——这些材料像丝线一样贯穿所有房间。通风露台与室外的分隔也采用的是亚麻窗帘。
The suites on the ground floor blend into the topography. The entrance and adjacent bathroom are followed by a living and sleeping area which connects out onto the front terrace. Luxurious swinging hammocks with fluffy pillows, which are also seen in the wellness area, lend a relaxed, country flair. Nature and the characteristics of the region play an important role in the interior design. Wood cladding, milling, and coarse natural fibres are used throughout the entire inner decor – the materials run like a thread through all the rooms. The airy terraces are separated with an outdoor linen curtain.
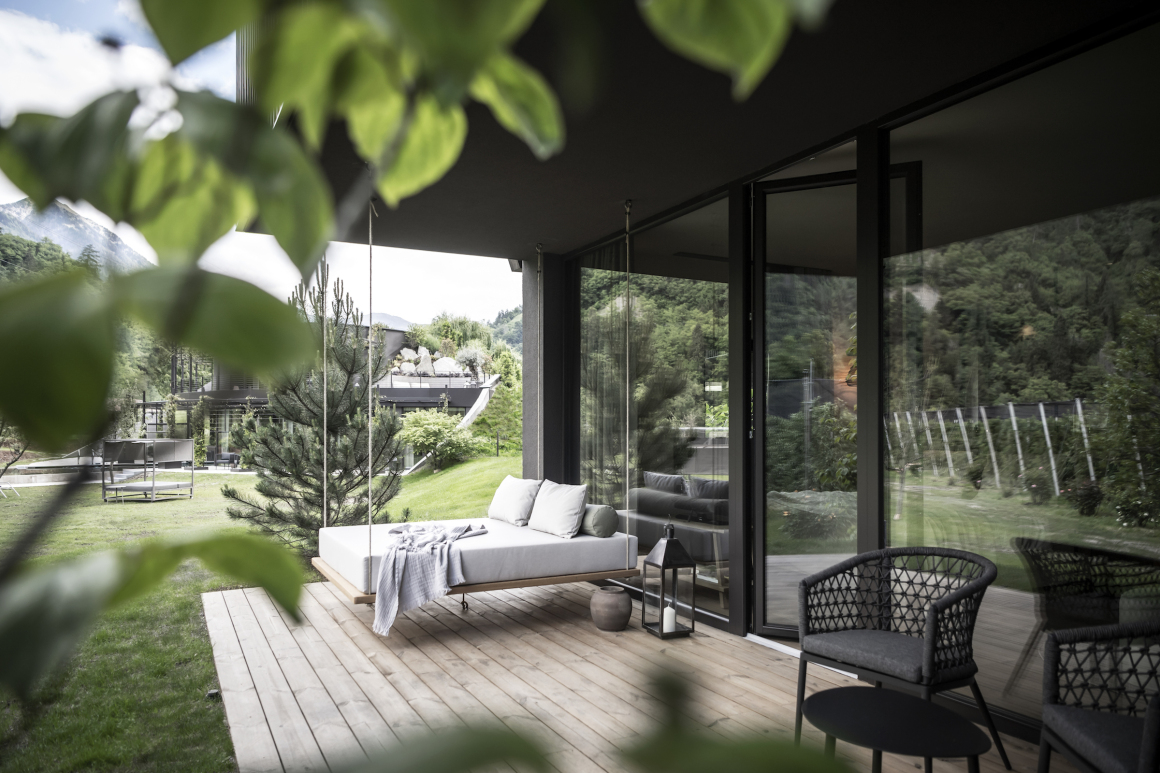
万物尽非凡 EVERYTHING BUT ORDINARY
建筑底层和二楼,共有四间宽敞的客房和两间外置套房,其中一个配有独立的休息空间,可供孩子们玩耍和睡觉。透过大窗户就能看到田园诗般美景的套房,给人以归家般的生活享受。阁楼中,增添了一个可睡觉的完美走廊空间,其内部楼梯连通了套房和长廊,阶梯形的家具也提供了更多的储物空间。每个房间里一丝不苟的细节设计,都营造出了各自独特的氛围——金属栏杆等元素的设计将美学和功能得以完美融合。
On the ground and the first floor, there are four spacious guest rooms and two outer laying suites, which have a separate sleeping corner for children to play and sleep in. In the suites, the large windows offer a panoramic view of the idyllic landscape, and the feeling of living in and enjoying your own home. The attic gables are perfectly utilized to accommodate a sleeping gallery. An internal staircase leads from the suites up to the galleries, where step-shaped furniture also offers storage space. In every room, a unique atmosphere is created by meticulous attention to detail in design – with elements such as the metal banister purpose-built to wonderfully combine aesthetics and function.
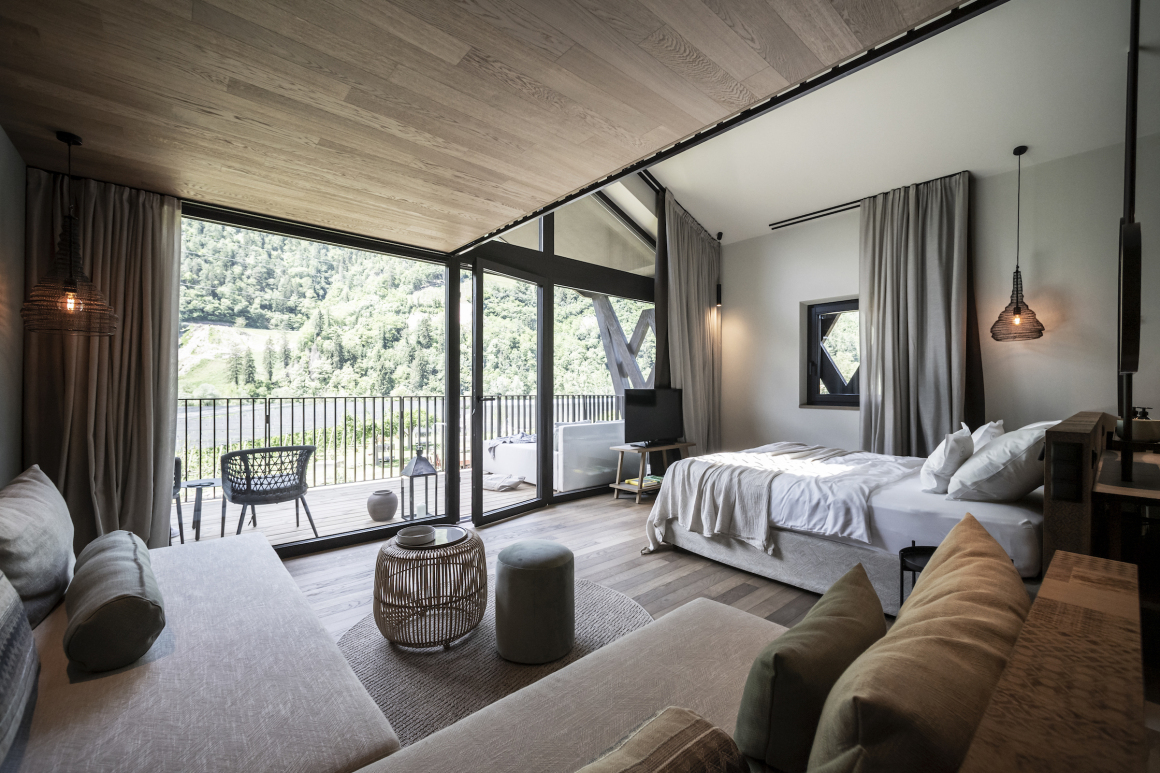
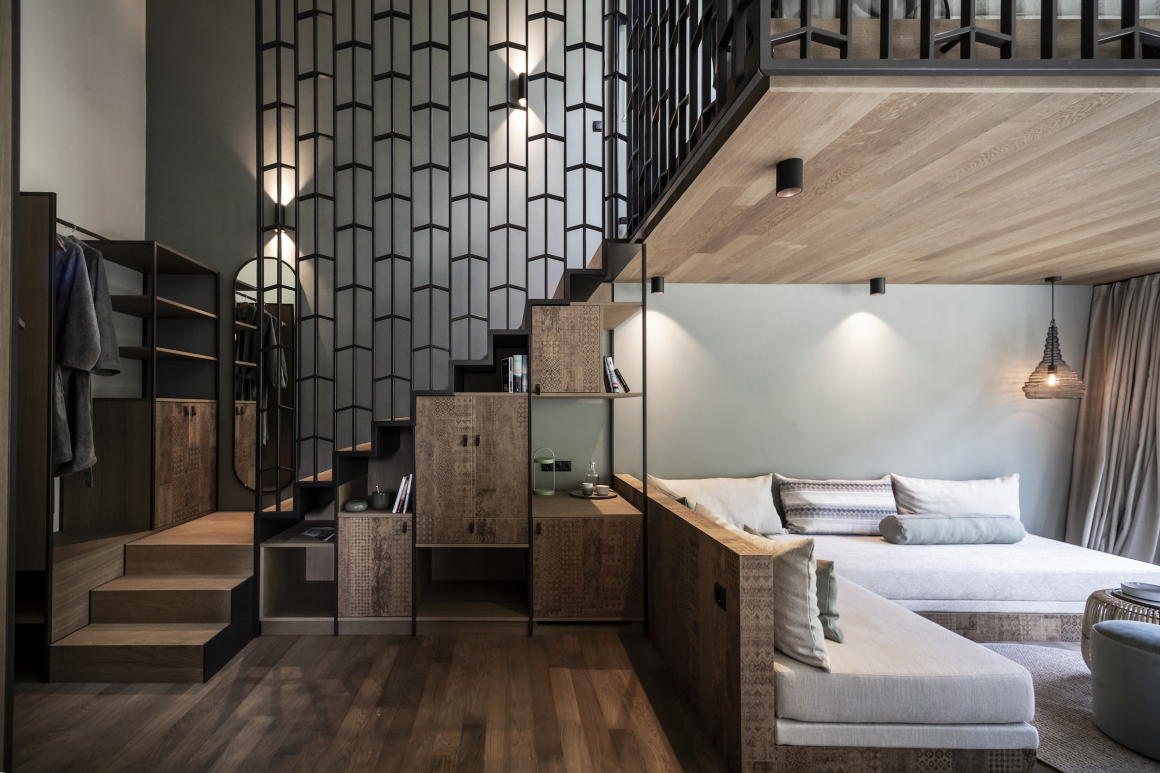
历史的延续 CONTINUATION OF HISTORY
绕过旧谷仓和已40岁有余的垂柳,便到达了酒店主楼,即入口处。近年来,酒店的餐厅特别受远近游客的欢迎,现在的餐厅也已扩建到了花园亭子处。共分为两个区域:封闭的、加热的檐篷,接着后面开放式的檐篷,在各种各样的广场周围聚集成簇的遮阳空间。灰棕色的铝屋顶设计与温暖的灰色地砖相协调,同时与主建筑的石膏和木材形成对比。
If you bypass the old barn and the impressive 40-year-old weeping willow, you’ll arrive at the hotel’s main building – the place where everything started. The hotel’s restaurant, which in recent years has gained particular popularity by guests coming from near and far, has expanded to include pavilions that roll out onto the garden. Two areas were created: closed, heated canopies, followed by open canopies with shading options grouped in clusters around a piazza of sorts. The grey-brown aluminium of the canopies is designed to harmonise with the warm grey floor tiles while contrasting with the main building’s plaster and wood.
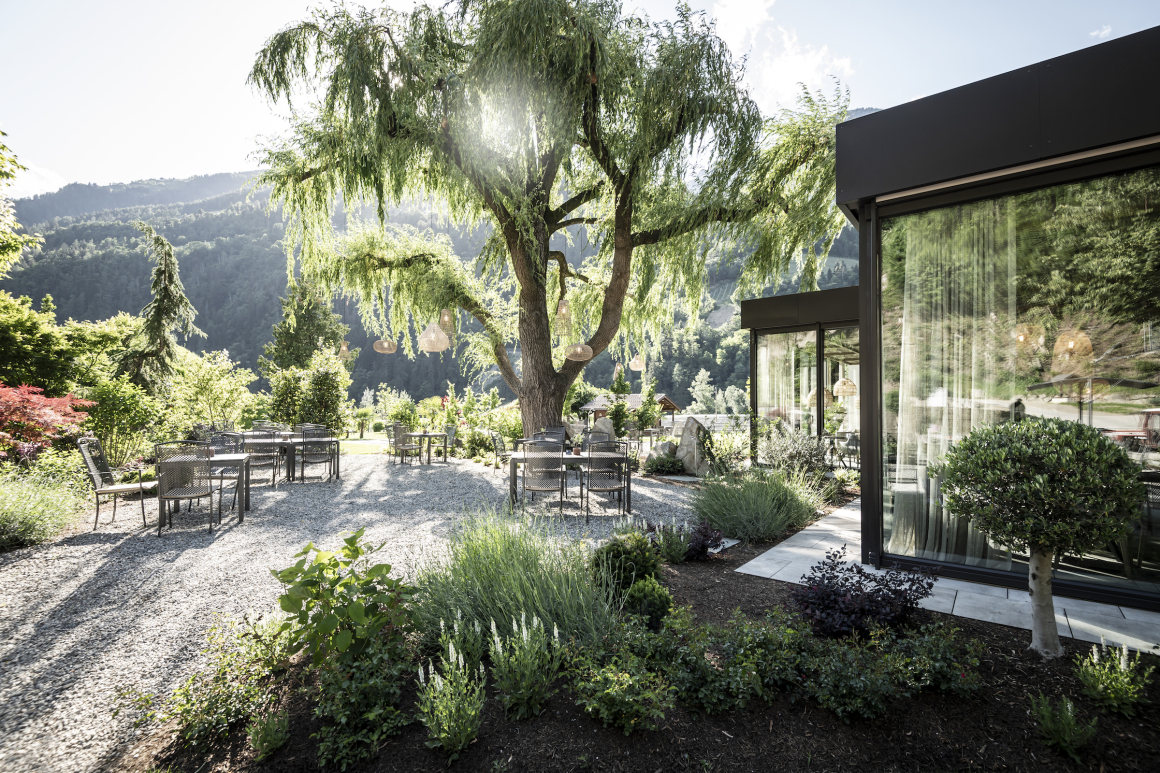

尽享美食 APPETITE FOR MORE
餐厅扩建设计的概念围绕着三个房间或不同高度的“立方体”的原则。室内装饰基于现代冬季花园的主题和心情而设计:独特的天花板结构,使得植物和照明可以灵活地悬挂其上。开放空间由分散的旧式橱柜和落地的半透架子分隔。这些架子作为透明的房间分隔的同时,也是酒店自制产品的展示区,以及烹饪艺术图书的收藏图书馆。这些特色共同营造出了一个舒适宜人的客厅氛围。
可提供清爽的饮料的天然泉水喷泉,是这里的一个独特亮点——这里没有经典的自助餐,取而代之的是,客人可尽情享用陈列在一张旧规划凳上的美食,而在另一个独立的空间里,经过特殊设计的带有固定和移动元件的家具则提供了冷暖皆宜的烹饪条件,你也可以在这里品酒或品尝美食。即使是在光线充足的客房里,桌子和椅子也打破了通常的刻板印象,采用了活泼的圆形和棱角设计。
The concept of the restaurant’s expansion design centres around the principle of three rooms or “cubes” with differing heights. The inner decor is based on the theme and mood of a modern winter garden: the ceiling offers a unique structure on which plants and lighting can be flexibly hung. The open space is divided by loose old-styled cupboards and floor-to- ceiling permeable shelves. These shelves function as a transparent room divider, a presentation area for the hotel’s self-made products and as a library stocked with literature on culinary arts. These features create a cosy and inviting living room atmosphere.
A natural spring water fountain allows for a refreshing drink. And as a unique highlight – there’s no classic buffet. Instead, guests are invited to tuck into treats displayed on an old planning bench, while in a séparée, a specially designed piece of furniture with fixed and mobile elements provides chilled and warm culinary delights, and can also be used for wine or food tastings. Even the tables and chairs in the light-flooded guest-rooms defy the usual stereotype, with a lively mixture of round and angular displays.
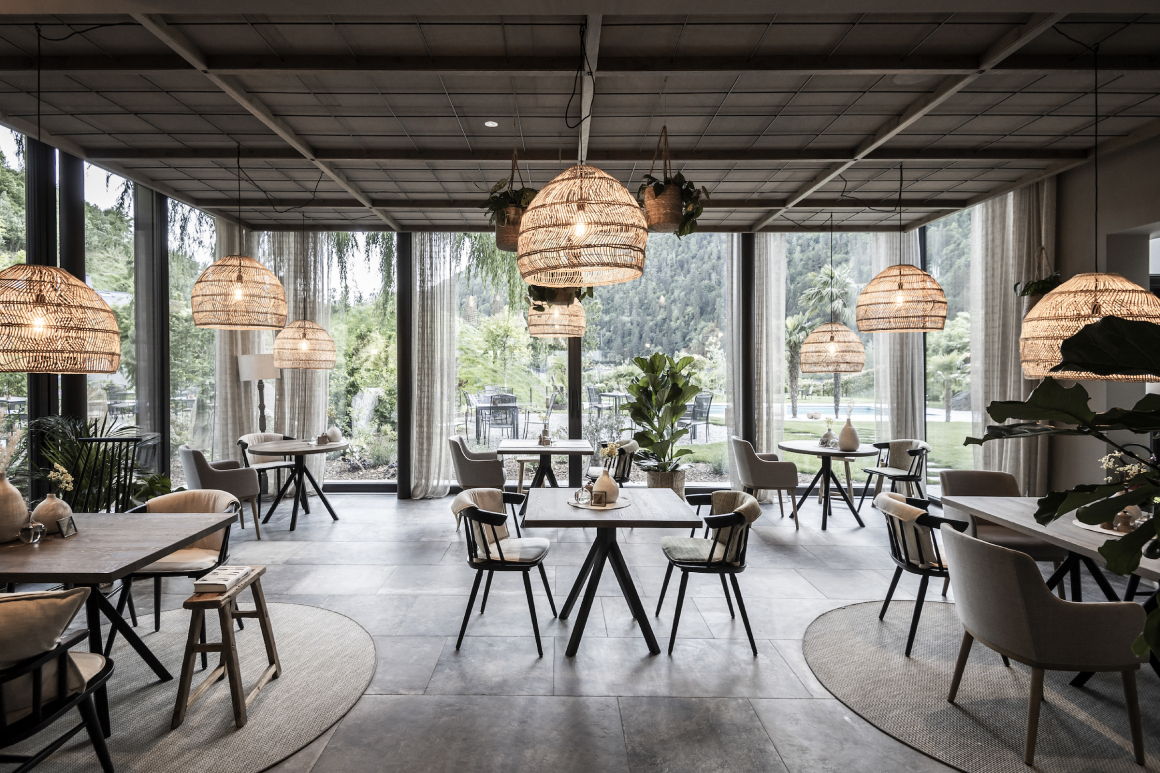
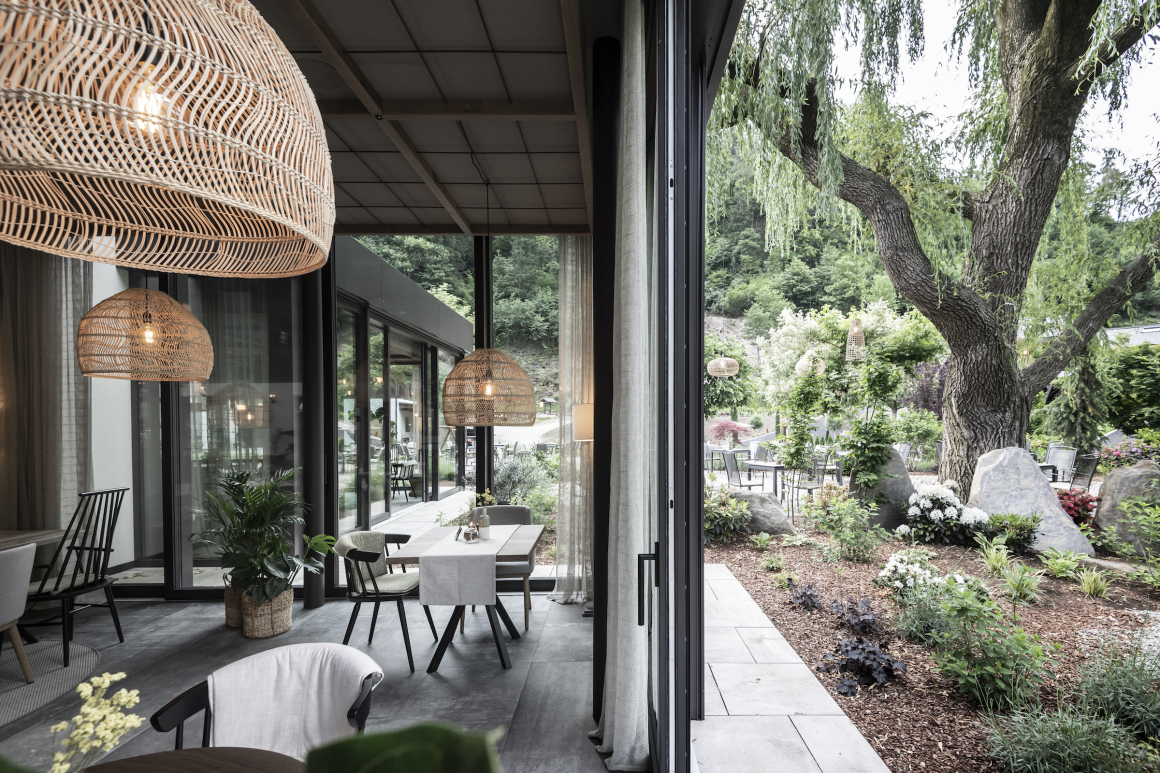
整个苹果酒店项目体现了用户的天性品质和热情,其目的是让人们真正感到宾至如归,而非传统酒店的宾客感。总之,noa*的设计创建了一个与该特色场地相融的极具整体感的建筑,并通过应用设计和保留自身的特色,使其成为了一个与自然有联系,与历史相关联的个体。
The entire Apfelhotel project reflects the nature and passion of its family-owners, whose aim is to make people feel truly at home, rather than like a hotel guest. Together with noa*, the architecture was created with a great sense of integrity towards this special place, which becomes a unit with nature, ties in with its history, and maintains its own identity through applied design – where occasionally, glimpses of the apple can be seen in the surrounding nature and design.
▼各层平面图 Plan
▼立面及剖面图 Elevation & Section
项目名称:Apfelhotel Torgglerhof
类型:酒店、康养
地点:Saltaus, St. Martin im Passeier(意大利)
客户:Apfelhotel Torgglerhof, Family Pichler
建筑设计:noa* network of architecture
室内设计:noa* network of architecture
开工时间:2019年11月
完成:2020年5月
范围:新康养区和新客房及扩建餐厅的建设
体积:12000立方米
面积:2890平方米
正文(德):Barbara Jahn-Rösel
翻译(英):Marianne Lehnis
照片:Alex Filz
Project name: Apfelhotel Torgglerhof
Typology: Hotel, wellness
Location: Saltaus, St. Martin im Passeier (Italy)
Client: Apfelhotel Torgglerhof, Family Pichler
Architecture: noa* network of architecture
Interior Design: noa* network of architecture
Construction start: November 2019
Completion: May 2020
Intervention: Construction of new wellness area & new guest rooms Restaurant extension
Volume: 12.000 m3
Surface area: 2.890 m2
Text (DE): Barbara Jahn-Rösel
Translation (EN): Marianne Lehnis
Photographs: Alex Filz
更多 Read more about: noa* network of architecture


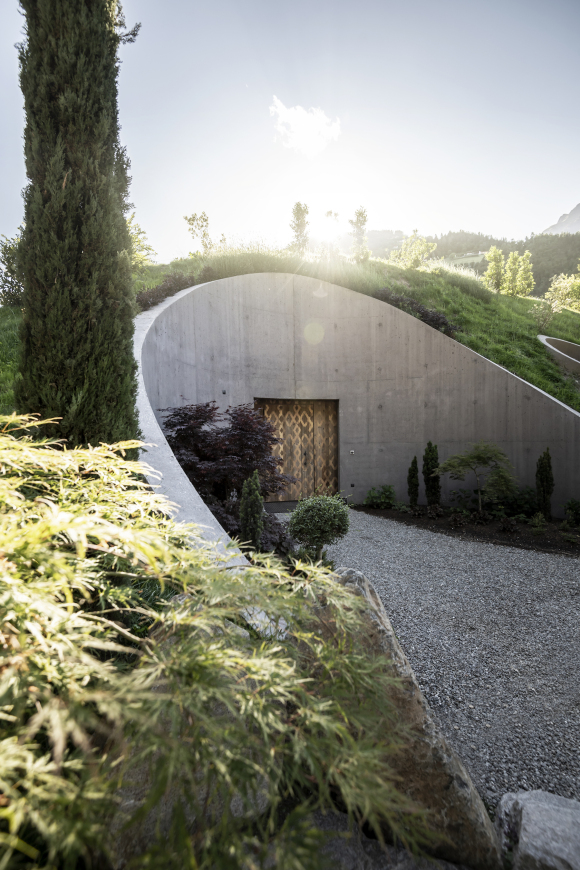
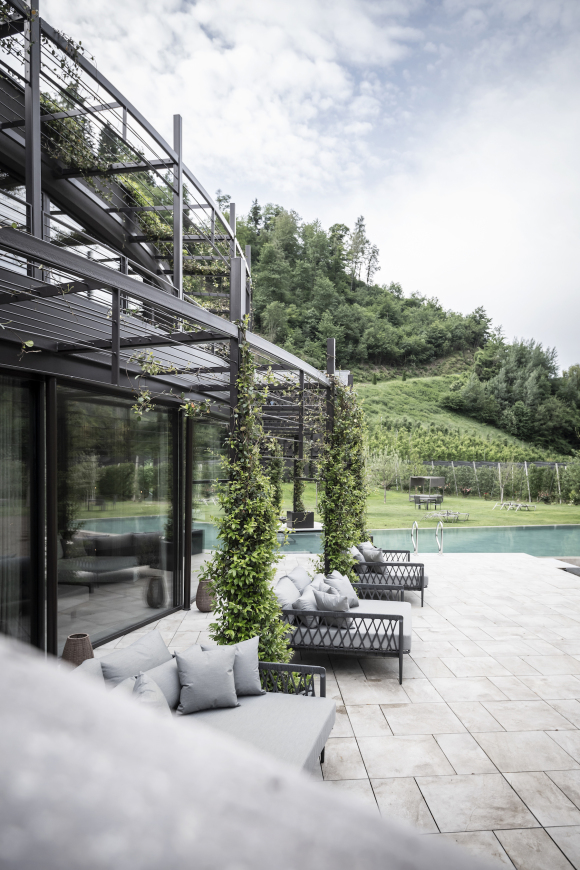

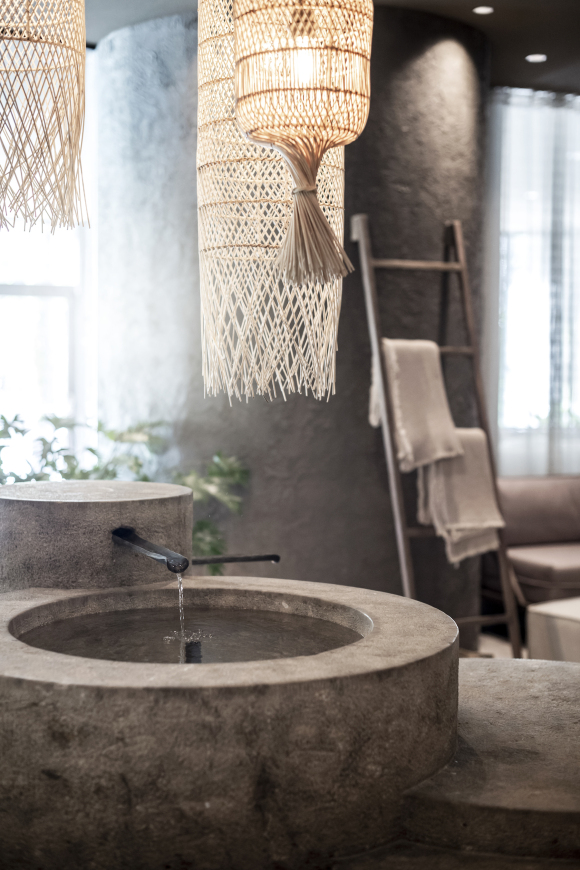
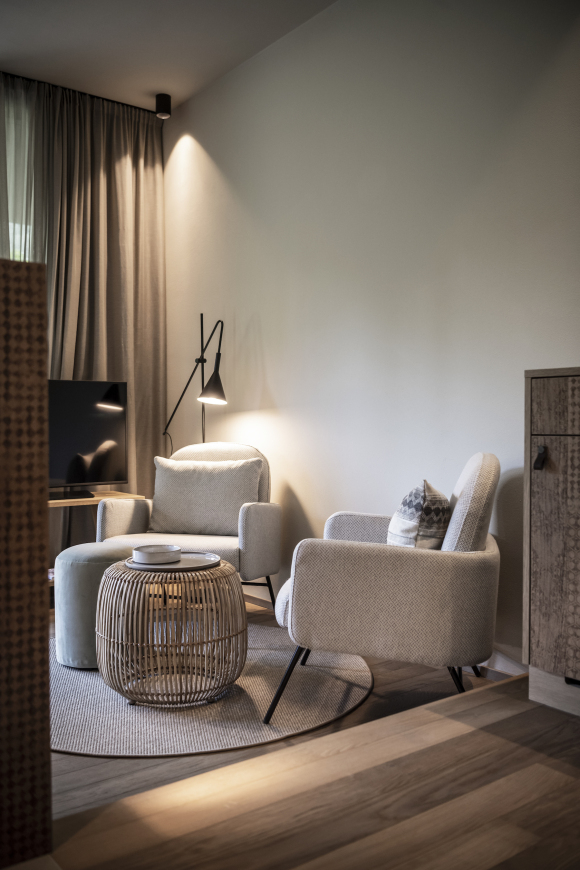
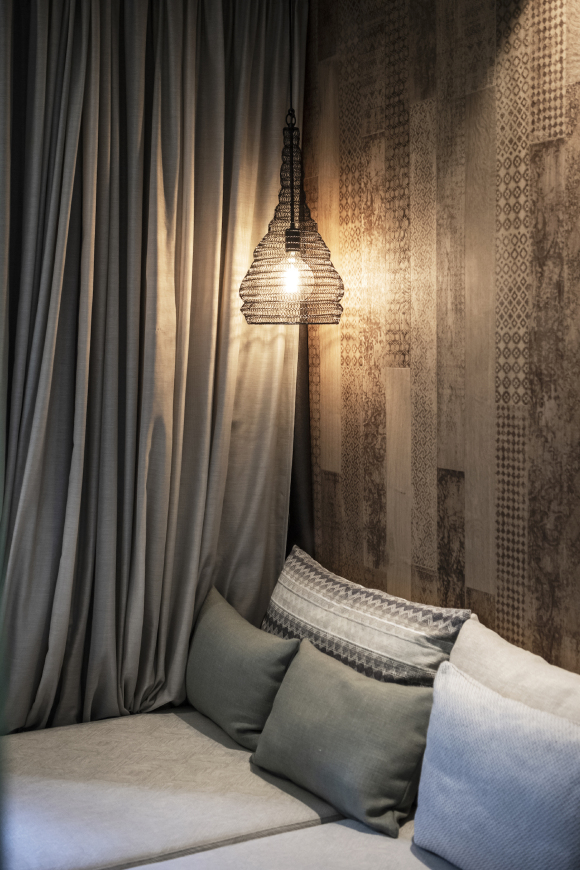
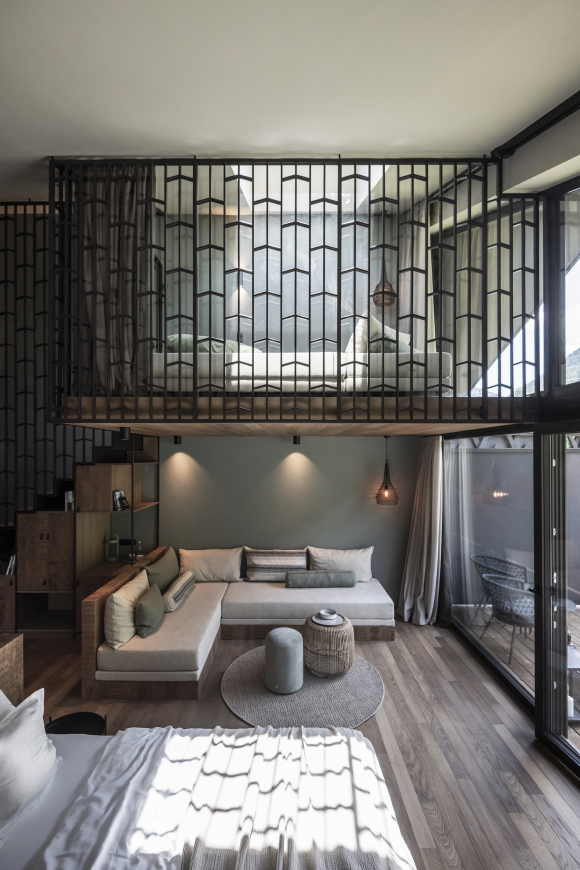
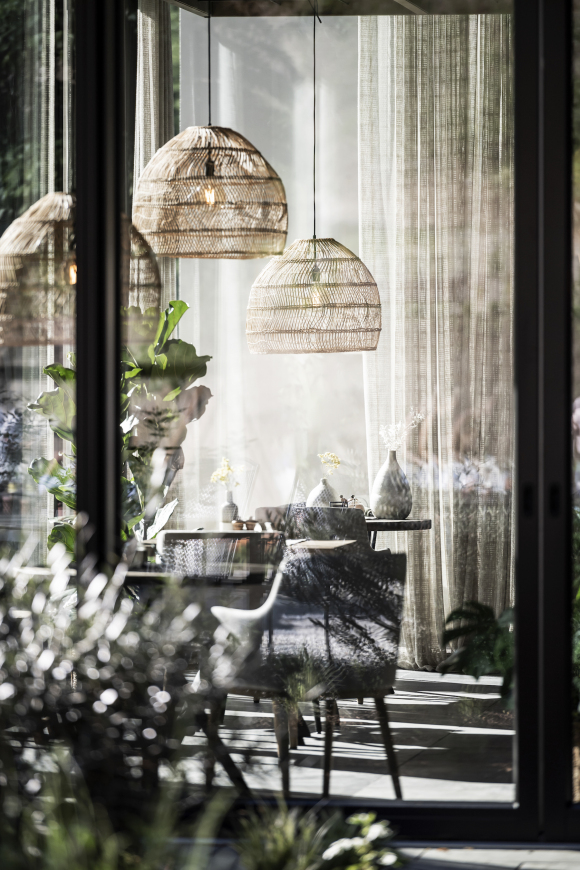


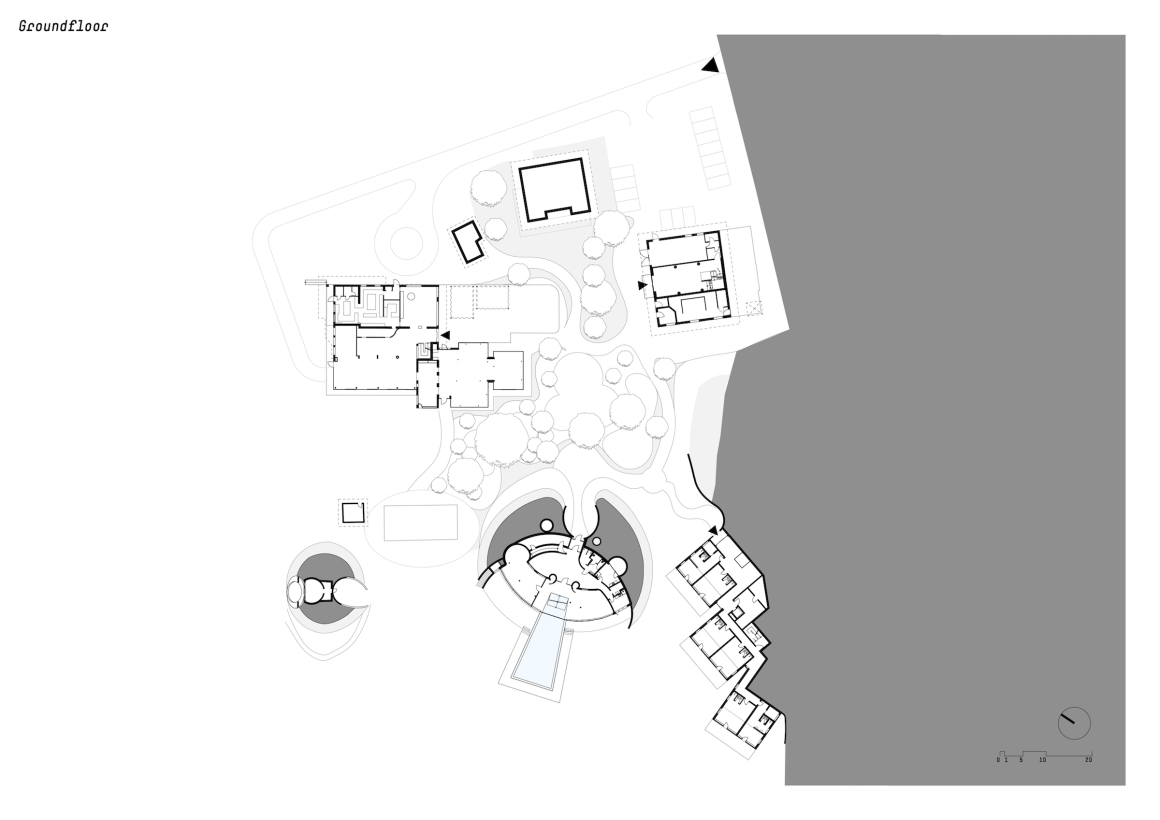
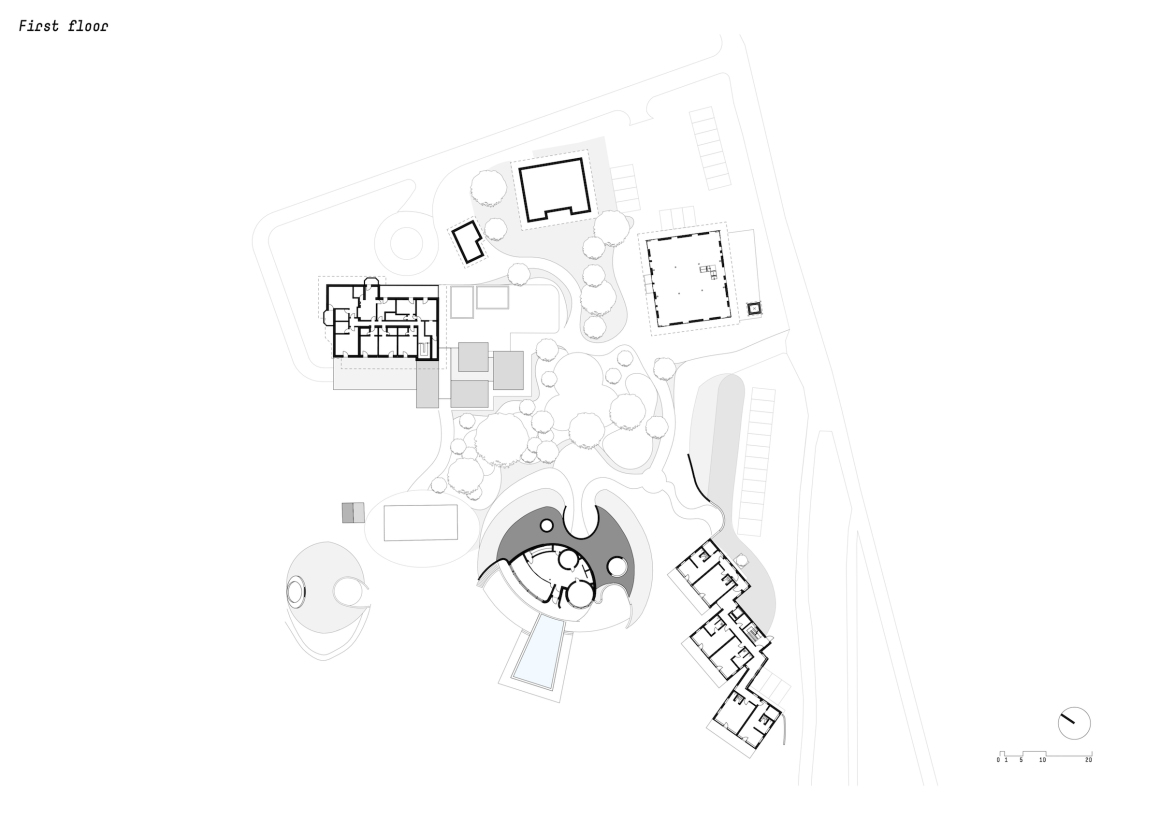

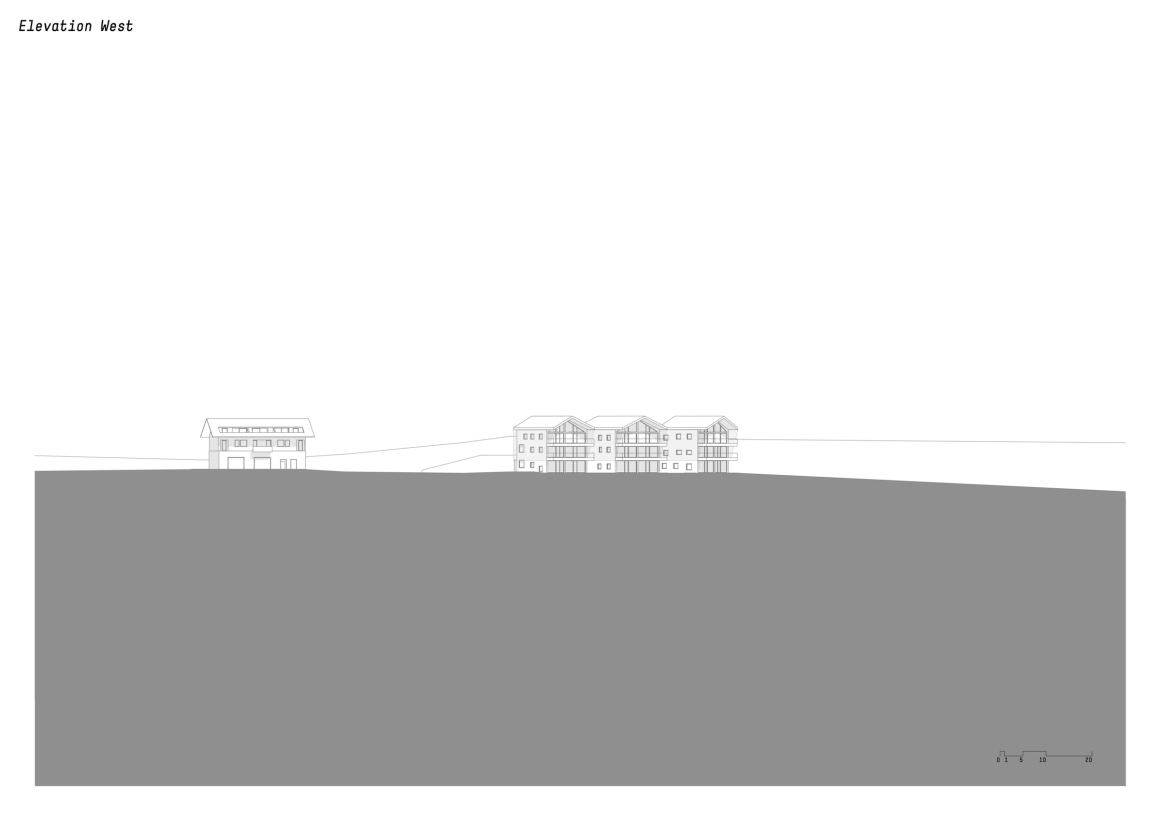



0 Comments