本文由 Raulino Silva Architect 授权mooool发表,欢迎转发,禁止以mooool编辑版本转载。
Thanks Raulino Silva Architect for authorizing the publication of the project on mooool. Text description provided by Raulino Silva Architect.
Raulino Silva:Areia House位于葡萄牙阿瓦雷的一个非常接近Areia海滩的城区Vila do Conde。拿到城市用地许可后,我们在此地建造了一个含地下室和两层楼的独户住宅,以及一个停车场。
Raulino Silva:Areia House is located in Árvore, in an urban allotment very close to the beach of Areia, Vila do Conde. The urban allotment’s license allows the construction of a basement and two floors for a single-family housing, and also an annex for car parking.

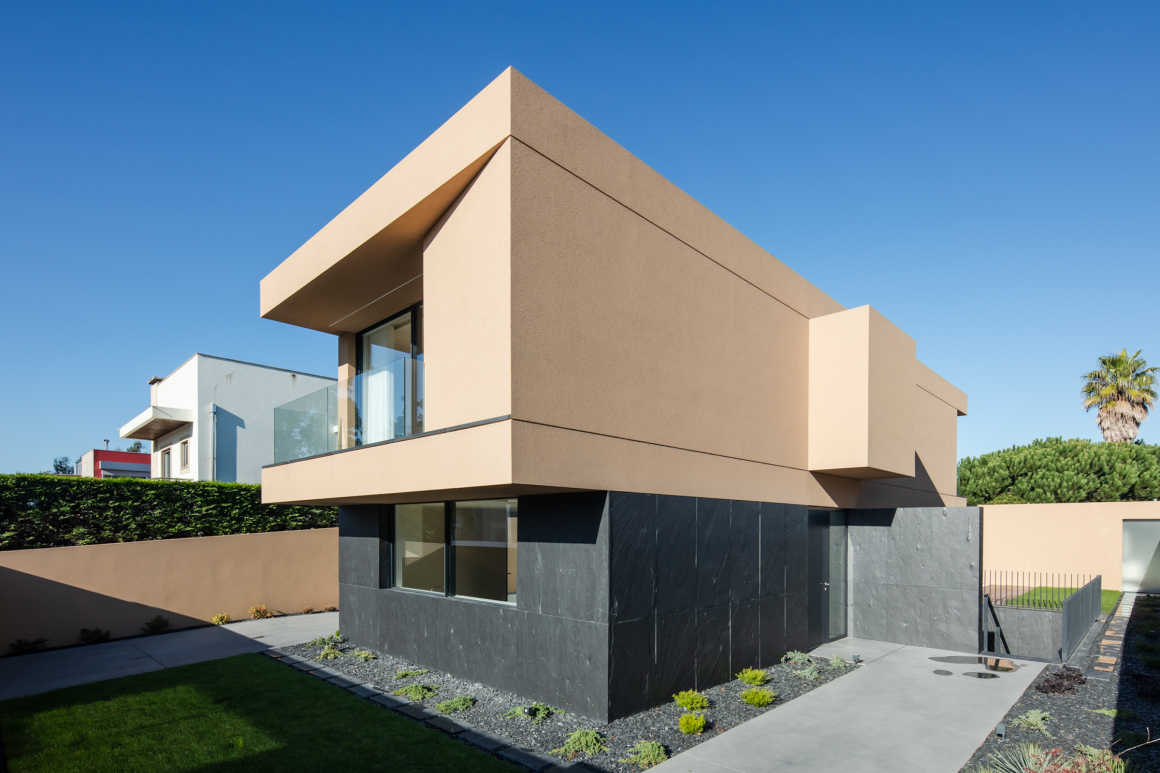
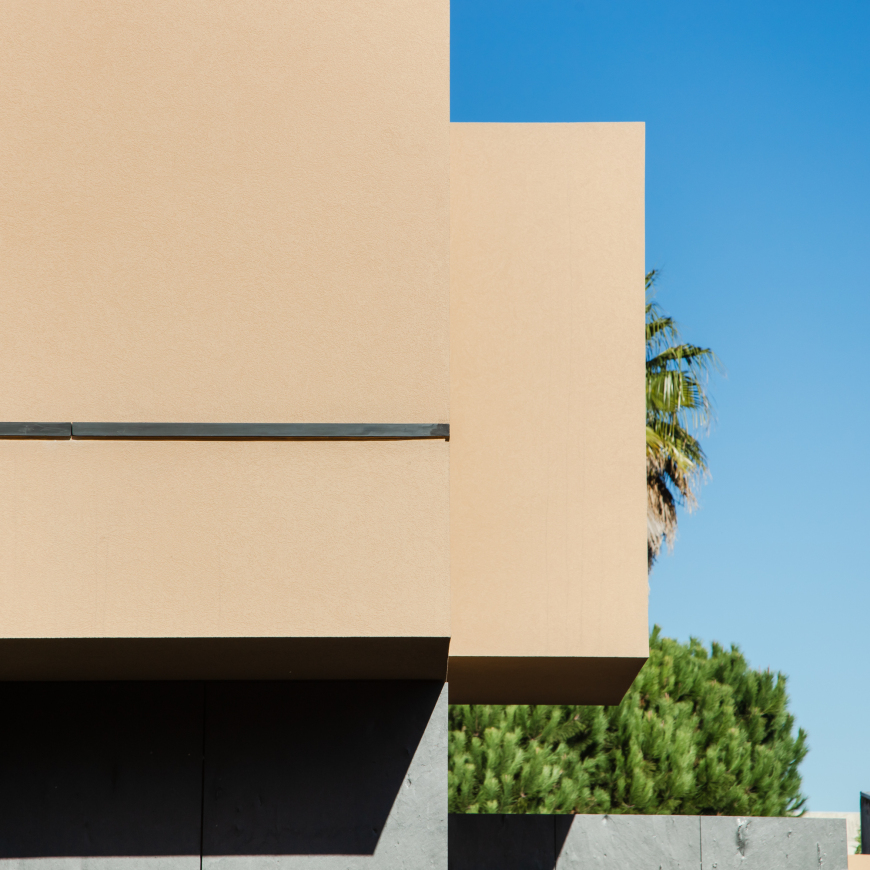
房子东立面的主入口,受同一立面中庭的体量保护。住宅一楼设有面向街道的厨房,中心区域设有楼梯、卫生间和储藏室。后面的客厅和餐厅通过木平台与泳池相连接。
The main entrance to the house, on the East façade, is protected by the patio’s volume, suspended in the same façade. On the ground floor, facing the street, we have the kitchen and in the central area the stairs, the service toilet and the storage. The living and dining room in the back area extends to the pool through a wood deck flooring.
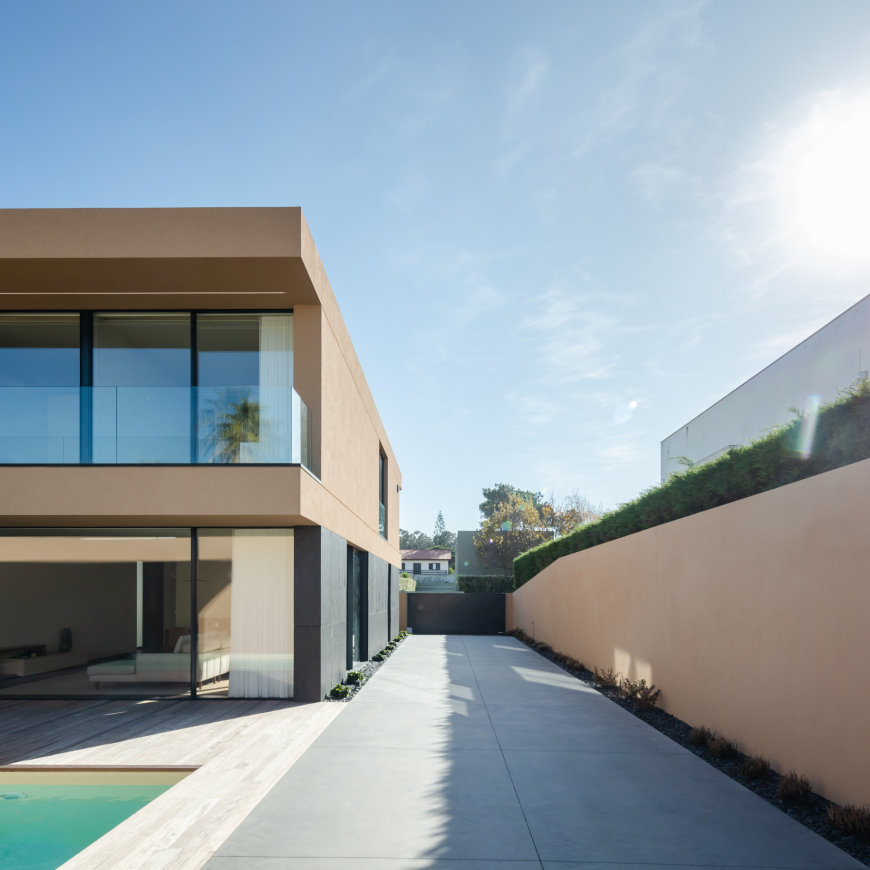
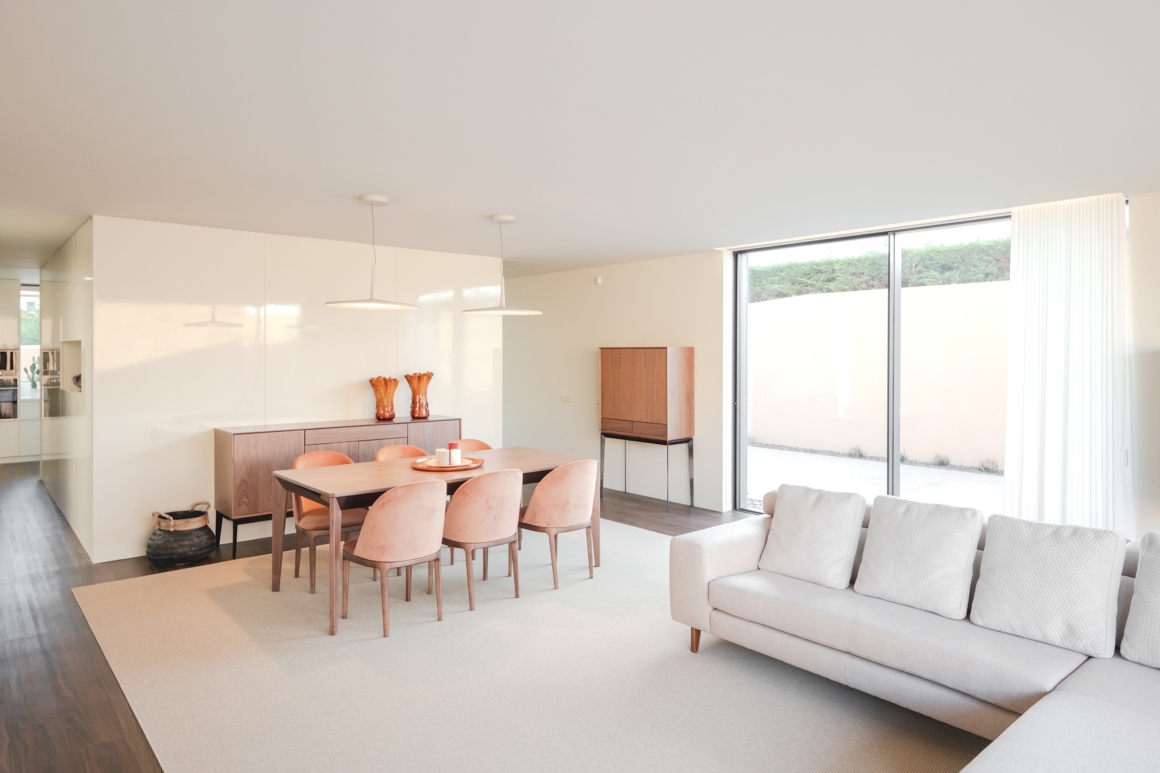
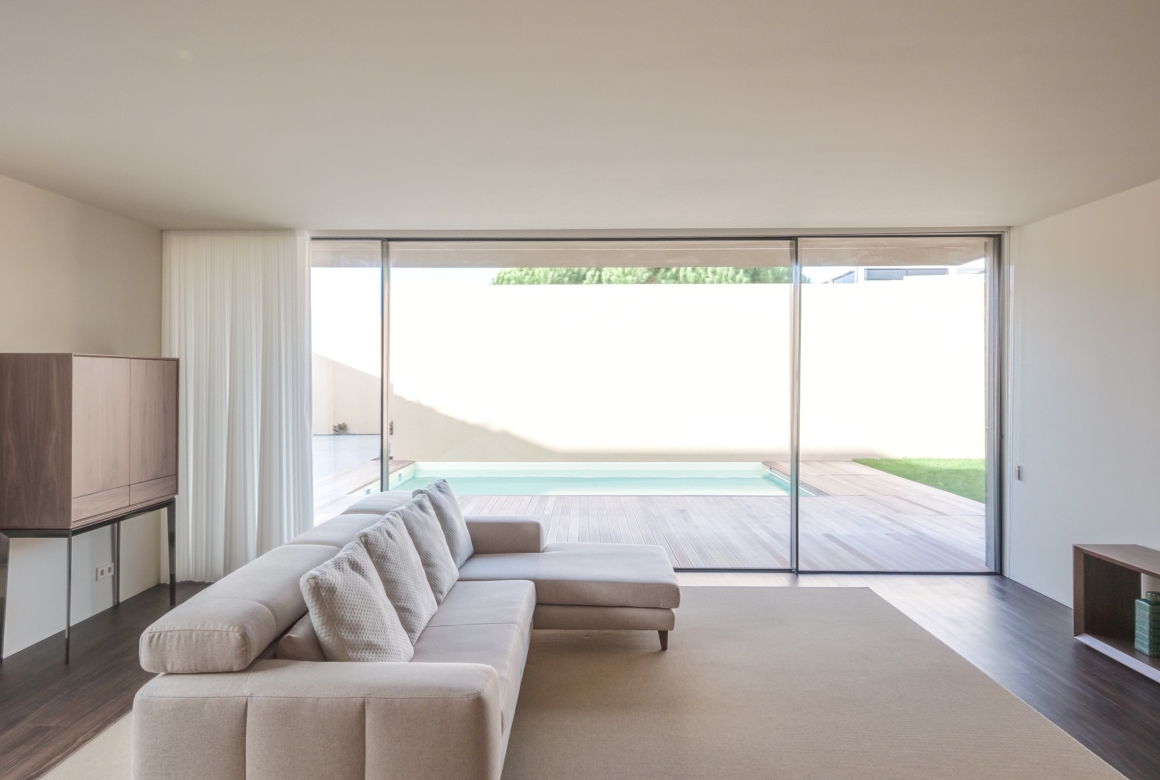
▼后面的客厅和餐厅通过木平台与泳池相连接 The living and dining room in the back area extends to the pool through a wood deck flooring
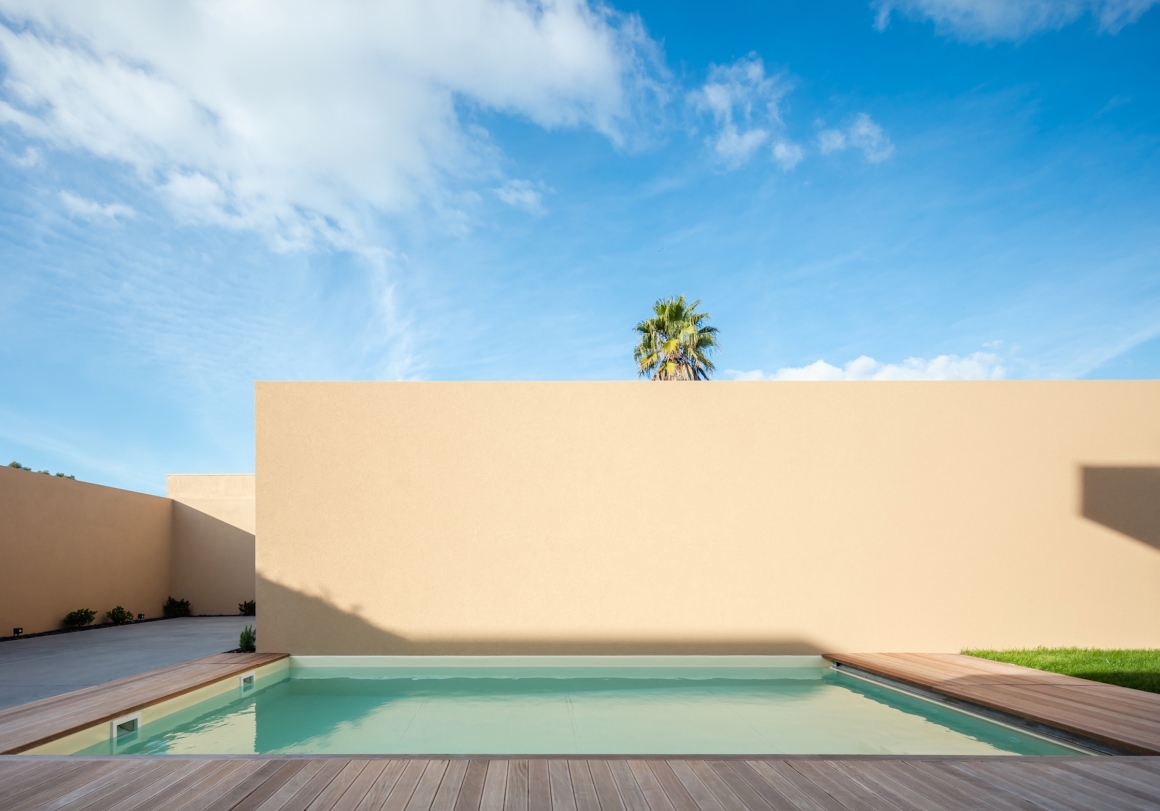
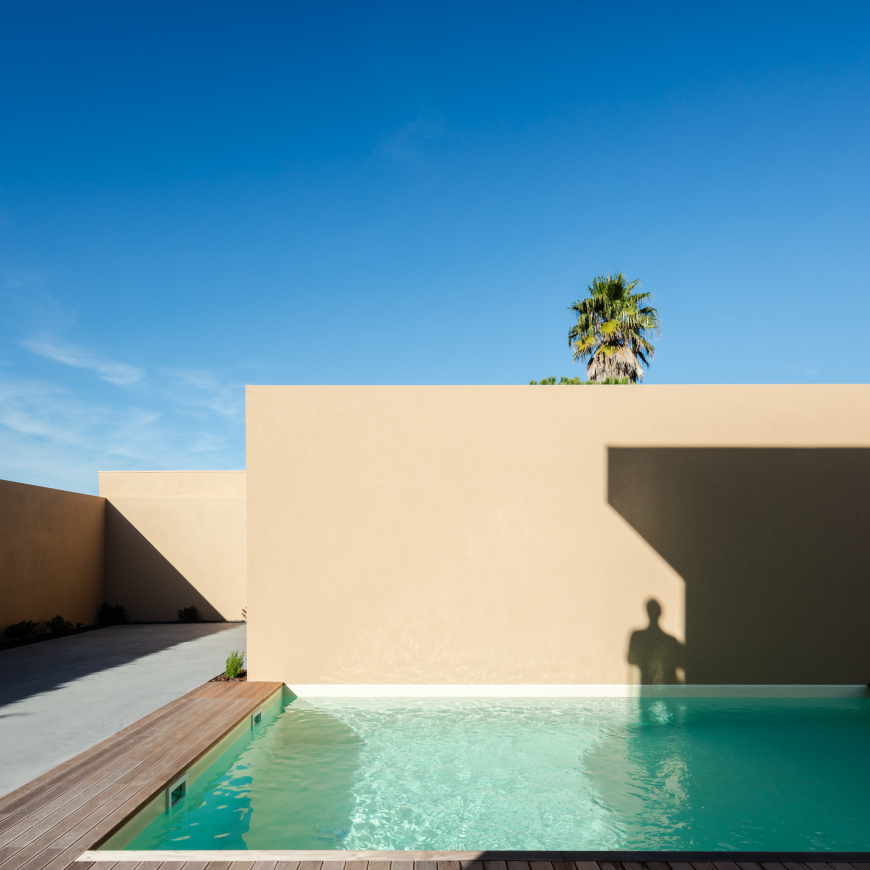
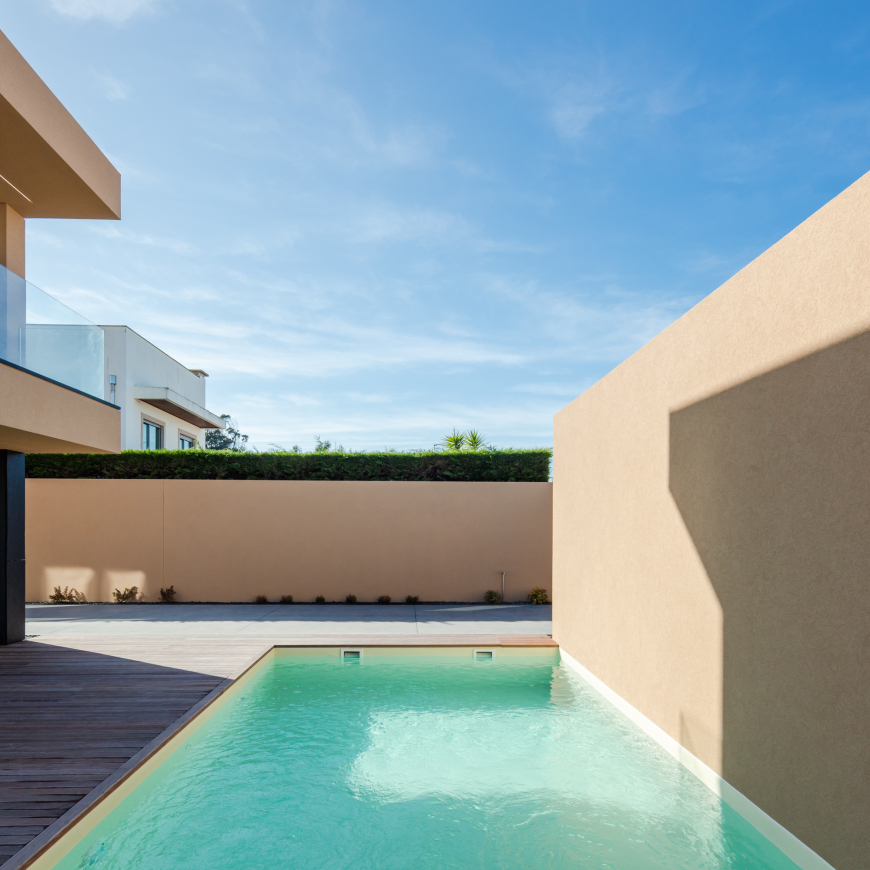
由于泳池位置靠近停车场,所以我们利用了附属墙来延长了游泳池的整个长度,从而隐藏了车库大门。
As the pool is leaning against the annex, the annex wall was extended for the entire length of the pool, hiding the garage gate.


地下室设有酒窖、技术区、洗衣房和连通东边露台的电视室。带有外部楼梯的天井为这些空间提供采光和自然通风。
In the basement floor there’s the wine cellar, the technical area, the laundry room and a TV room, which opens into the east patio. The patio, with exterior stairs, allows the lighting and natural ventilation of the space.
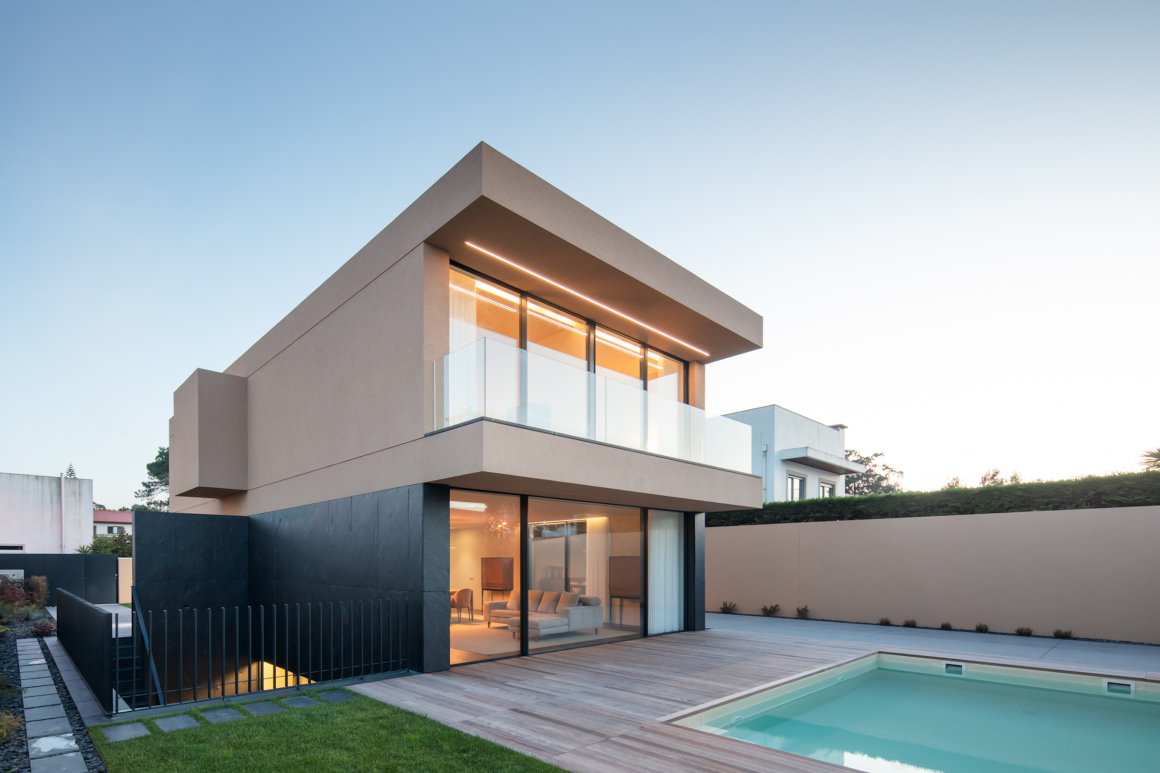
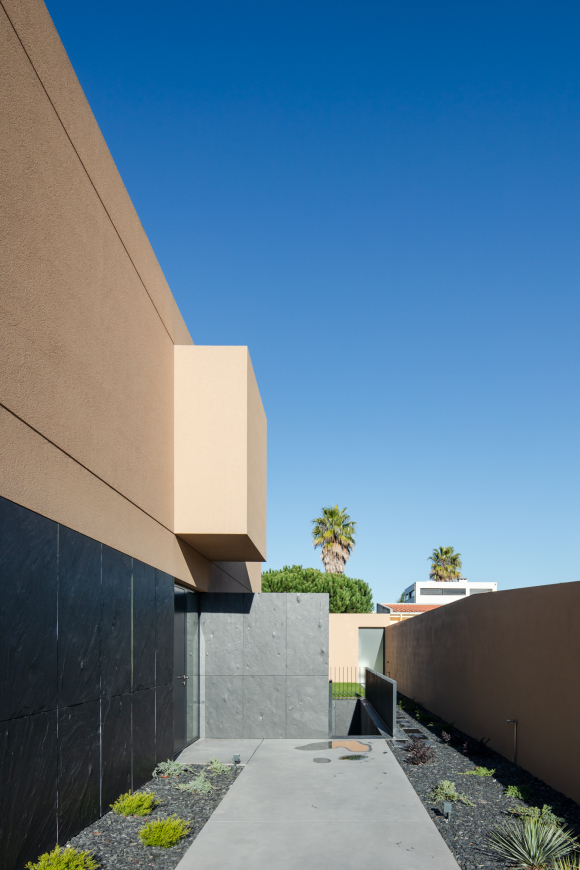
▼带有外部楼梯的天井为地下室提供采光和自然通风 The patio, with exterior stairs, allows the lighting and natural ventilation of the space
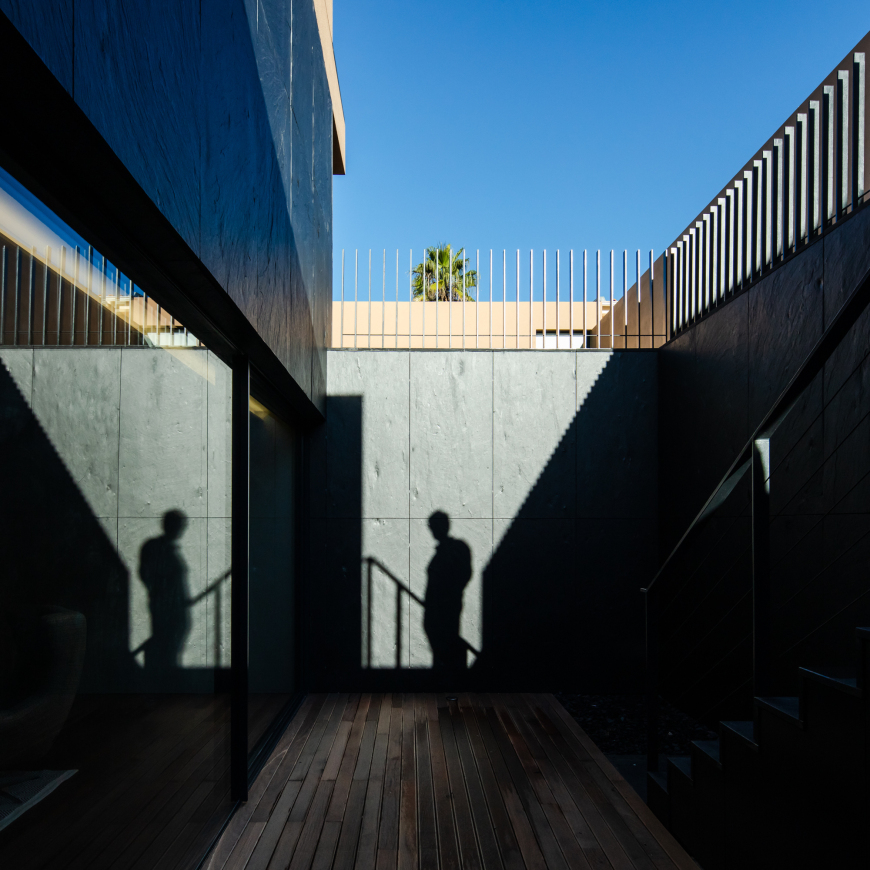
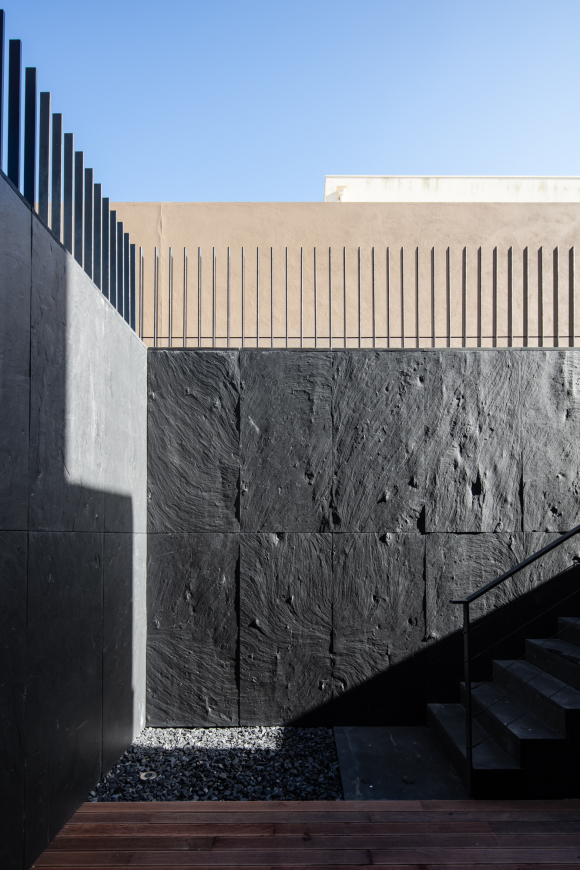
楼上的主卧套间设有面向街道的阳台,以及一间更衣室和一间带露台的浴室。另外两间卧室位于正对面,同样也有一个阳台和一个更衣室。浴室也由天井提供日常采光。
Upstairs, the master suite with balcony faces the street and has a dressing room and a bathroom with a patio. The other two bedrooms are on the opposite facade, and have also a balcony and a dressing room. The support bathroom is also lit by a patio.
▼提供日常采光的室内天井 The indoor patio that provides daily light
▼主卧套间 The master suite
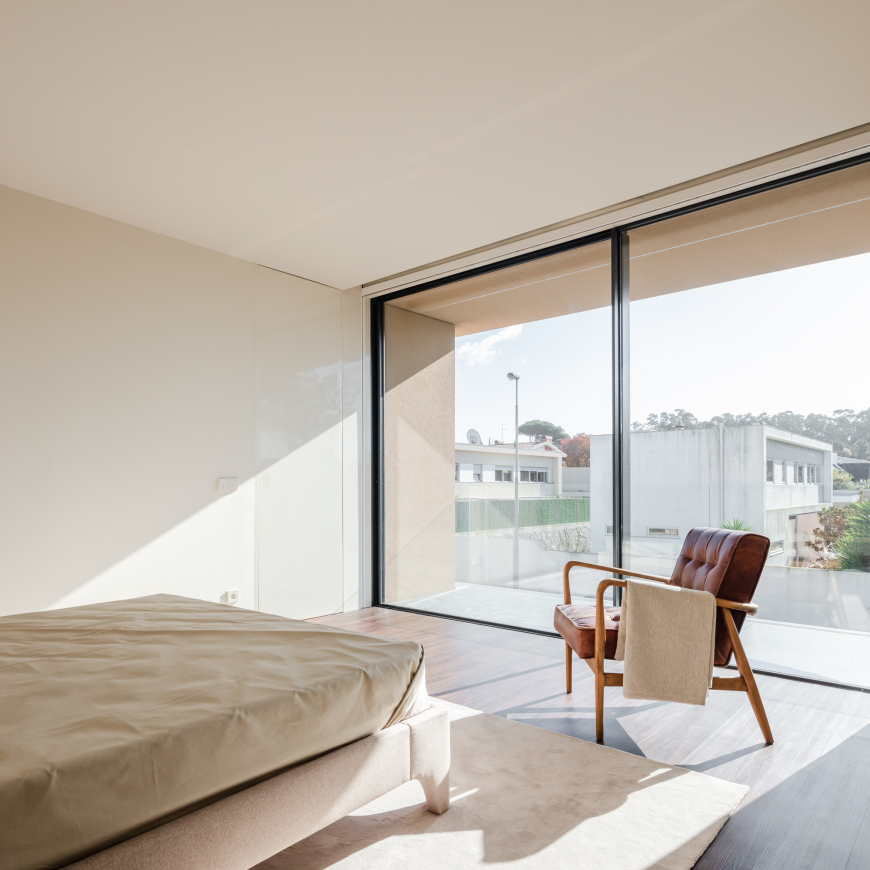
▼次卧套间 The bedroom
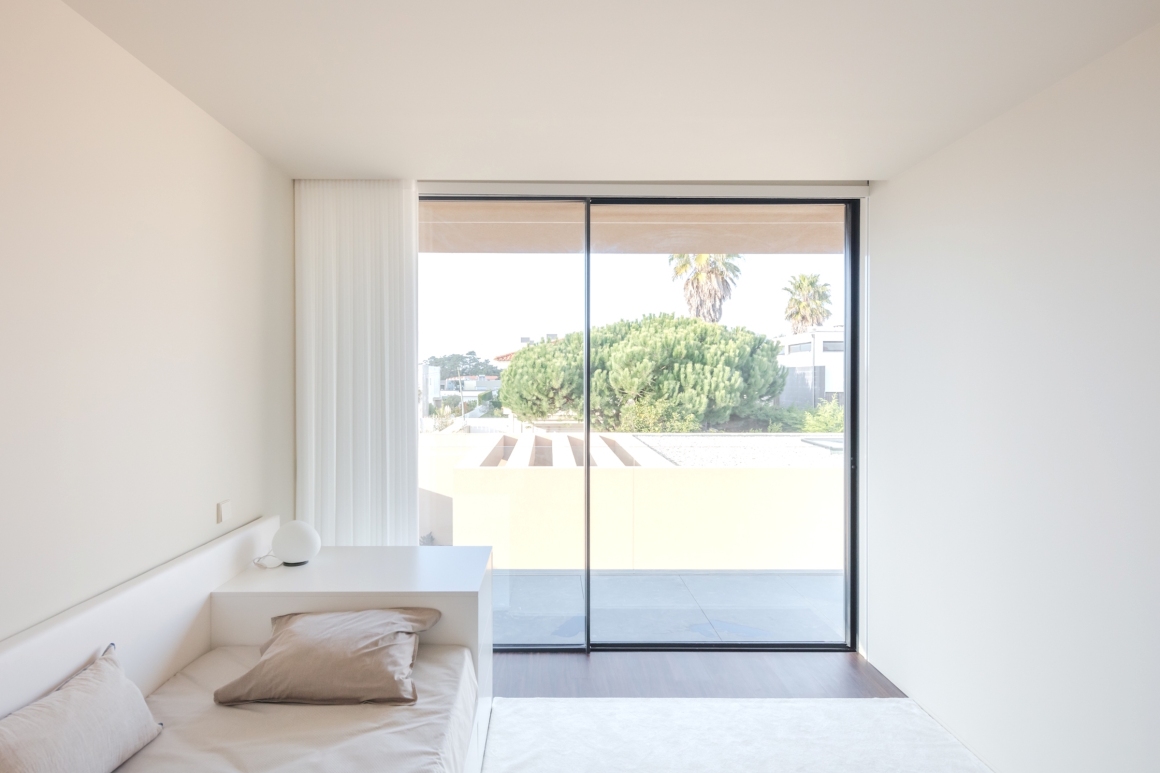



▼住宅模型 model
▼住宅平面图 Plan
▼施工细节 Detail

地点:葡萄牙 Vila do Conde 阿雷亚
建筑师:Raulino Silva
团队:Raulino Silva, Daniela Amorim, Cátia Sampaio, João Mendes, Hélder Jesus, Carla Ribeiro, Elena Marino, Giuliano Pavarese
项目面积:2900平方米
项目时间:2016 – 2017年
建设年份:2017 – 2019年
摄影:João Morgado
Location: Areia, Vila do Conde, Portugal
Architect: Raulino Silva
Team: Raulino Silva, Daniela Amorim, Cátia Sampaio, João Mendes, Hélder Jesus, Carla Ribeiro, Elena Marino, Giuliano Pavarese
Project area: 290,00 sqm
Project year: 2016 – 2017
Construction year: 2017 – 2019
Photography: João Morgado
更多 Read more about: Raulino Silva


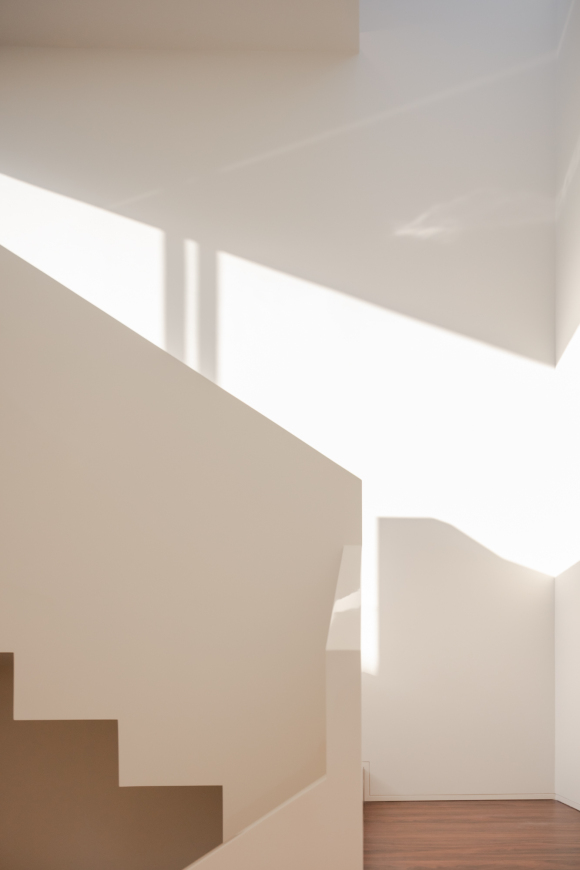
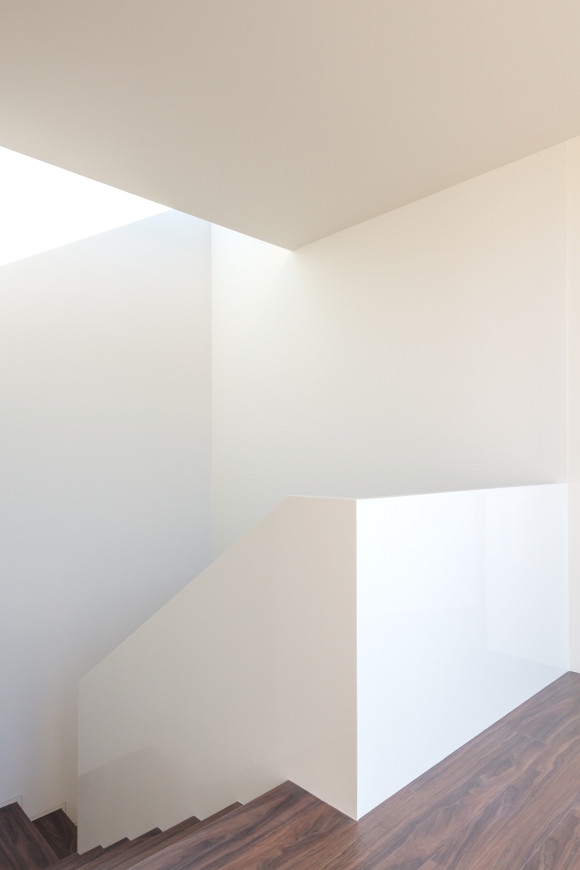
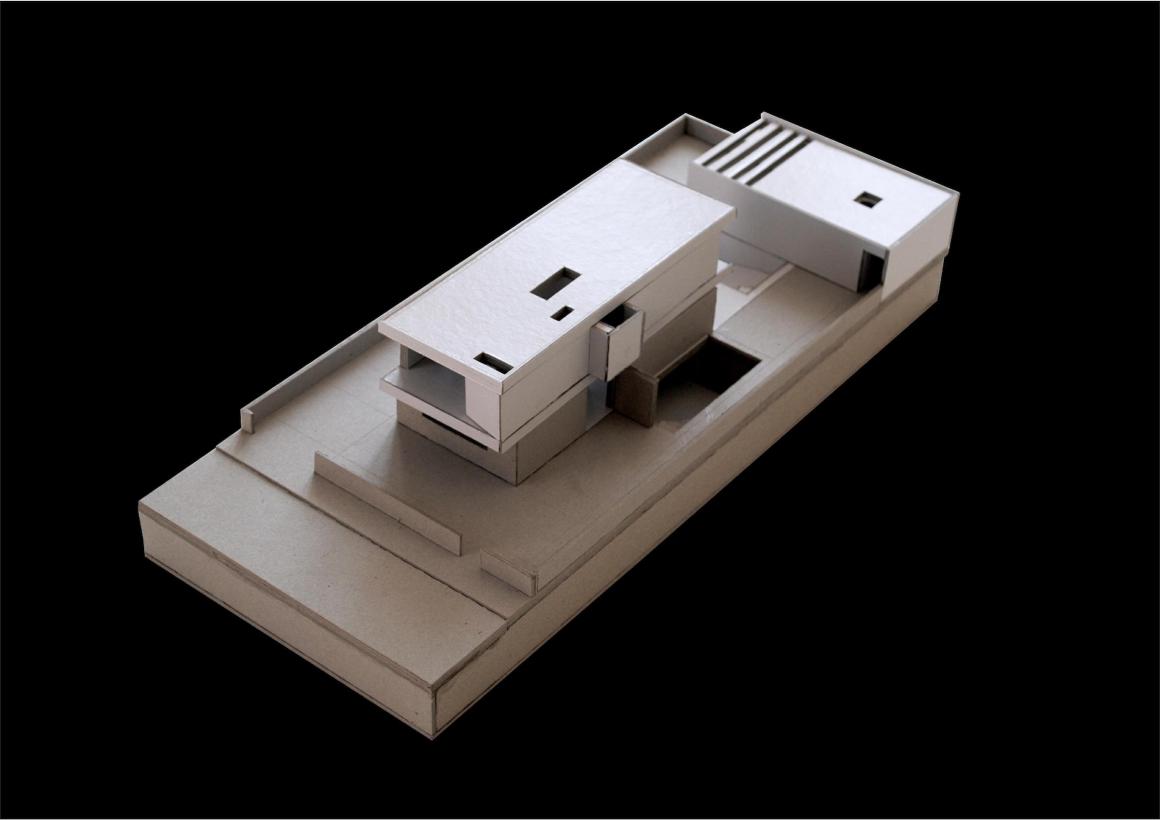
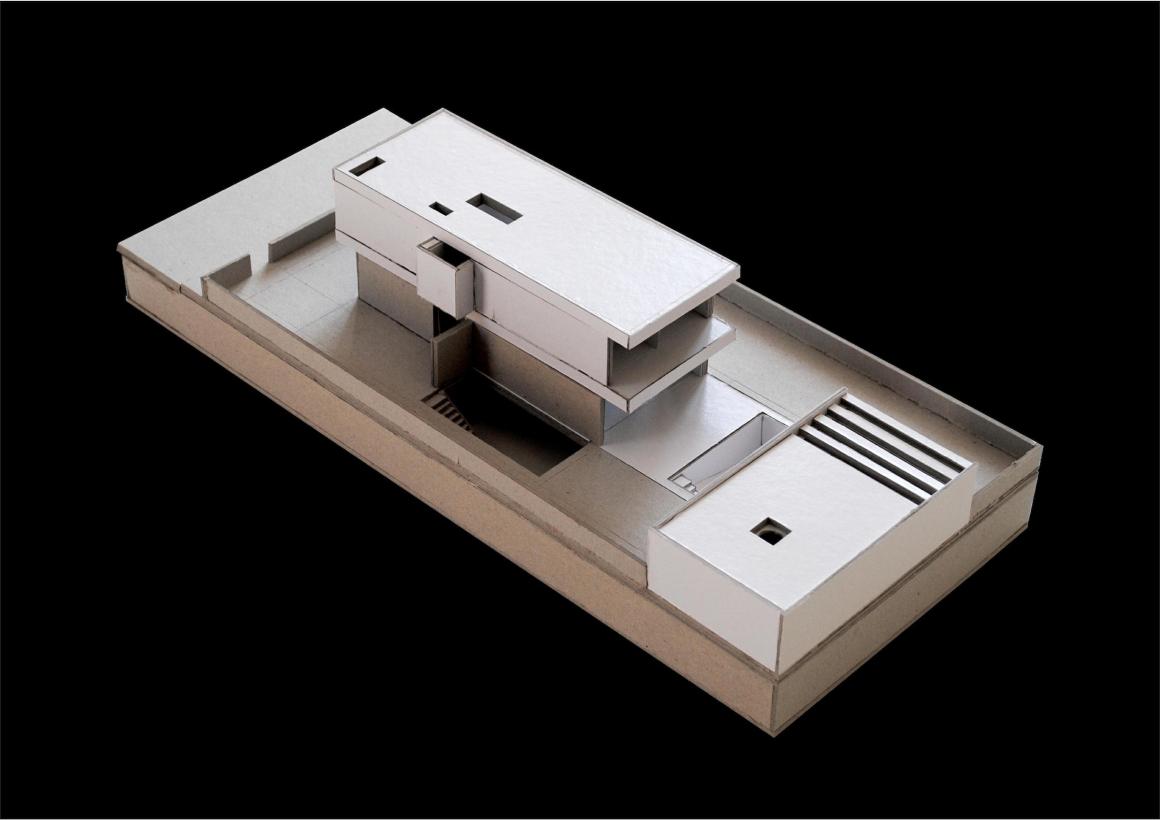
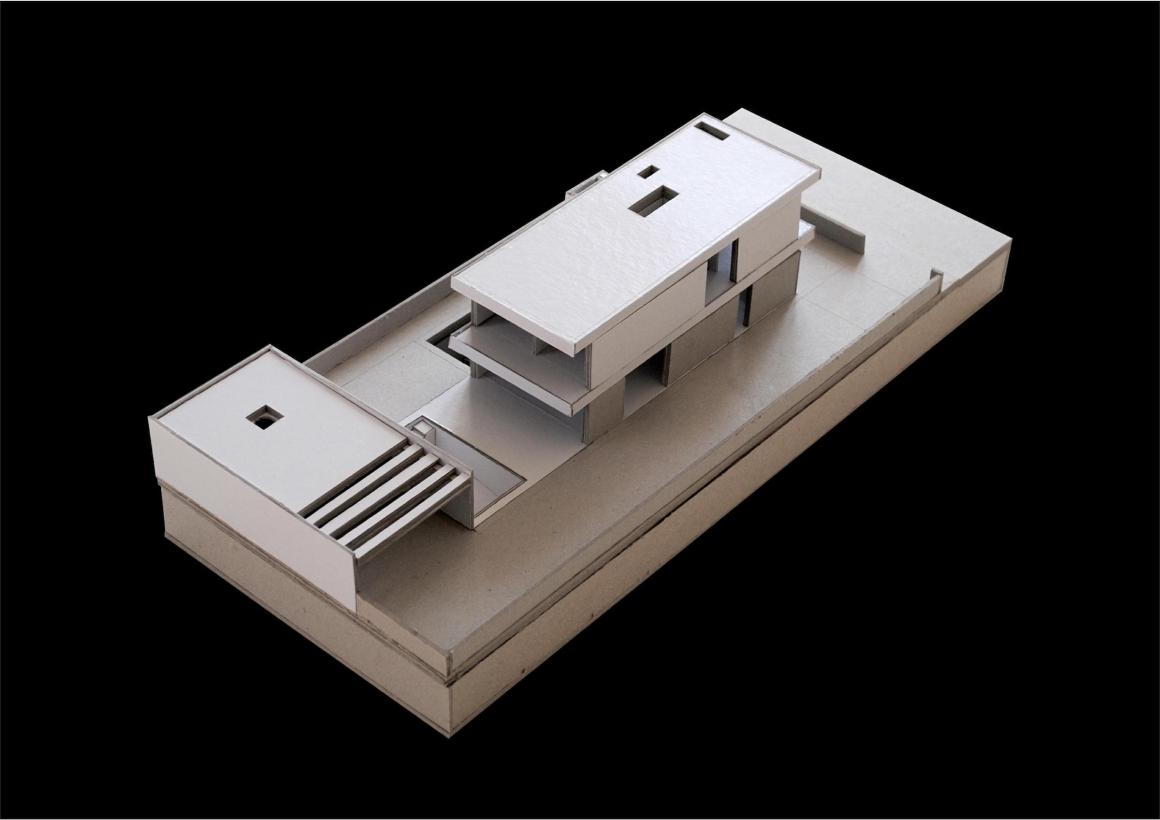
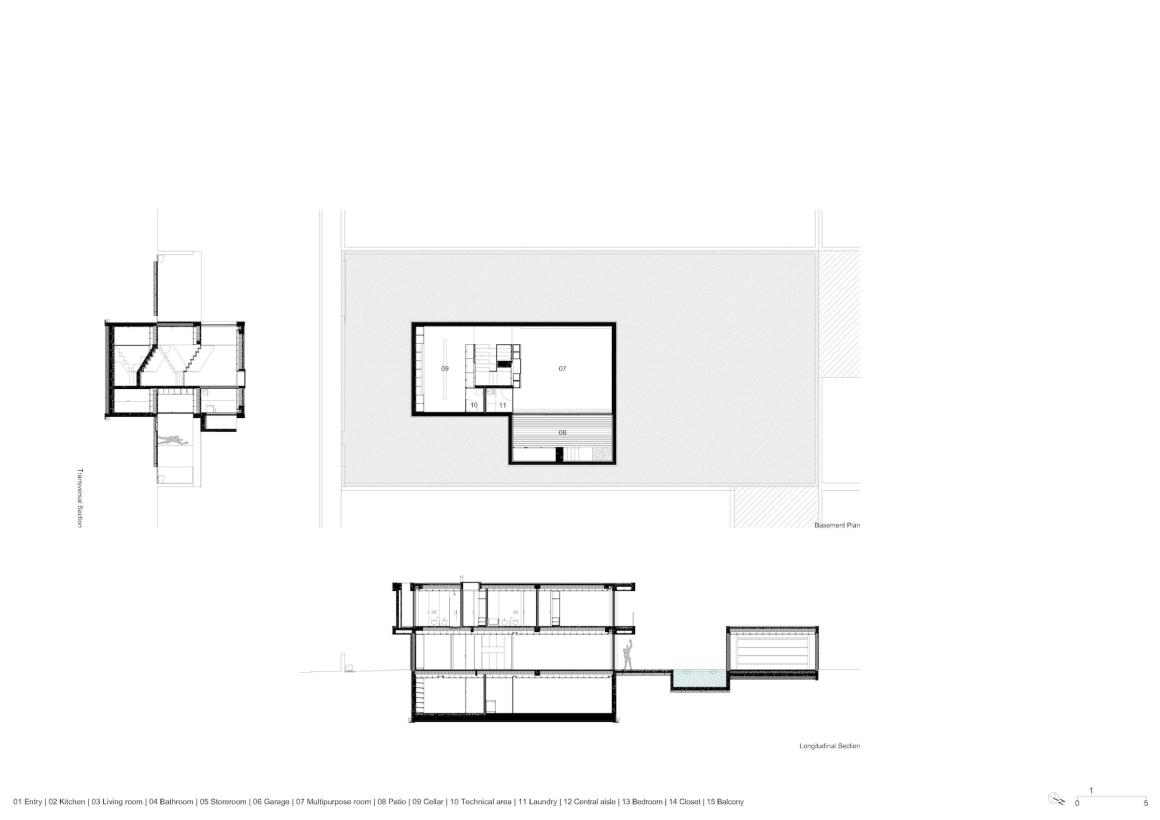
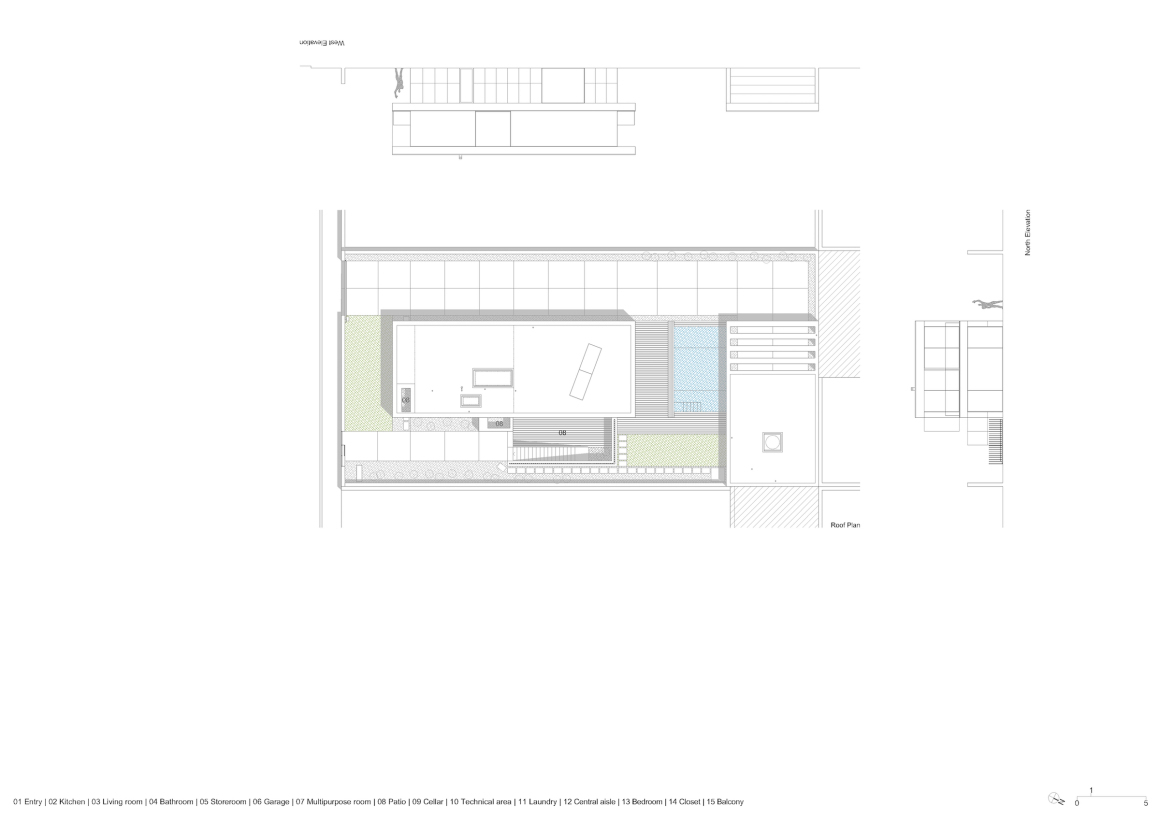
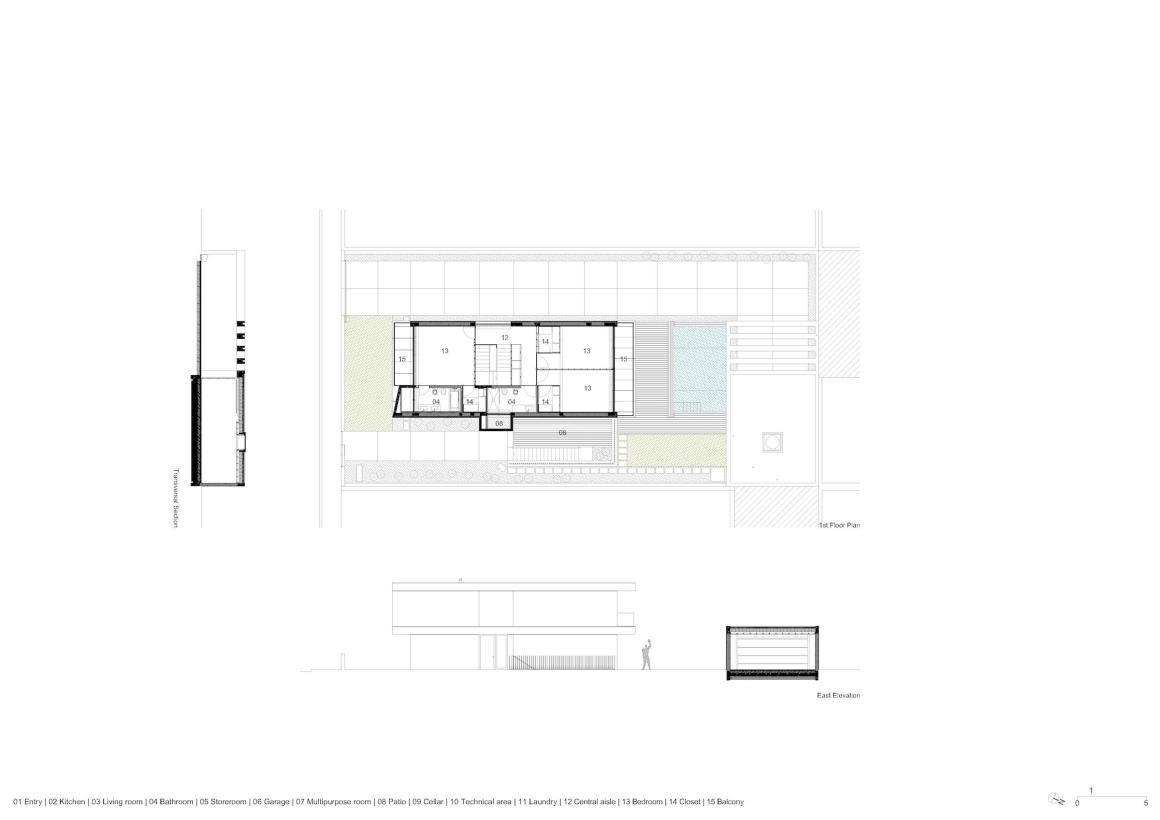
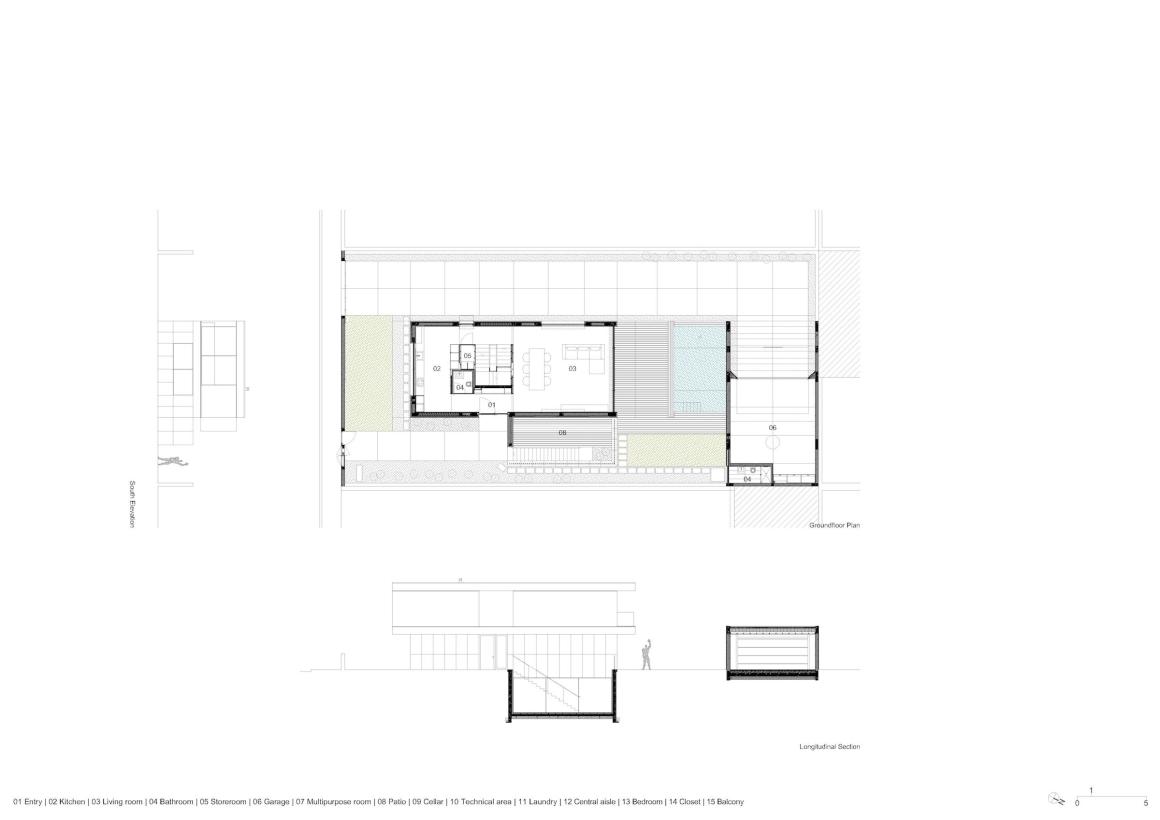


0 Comments