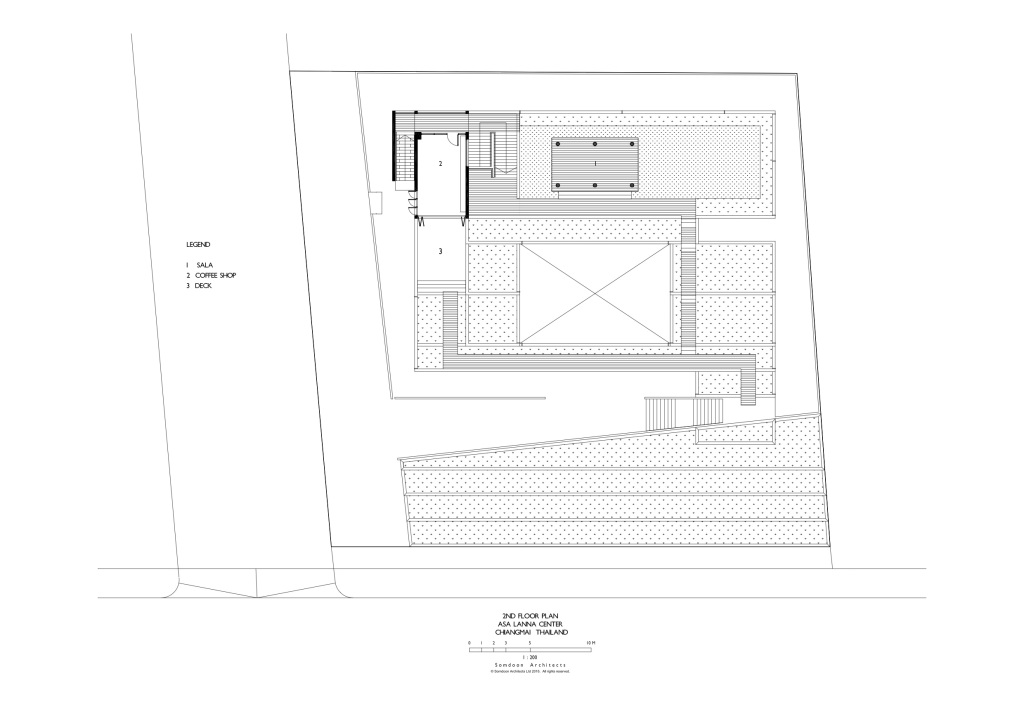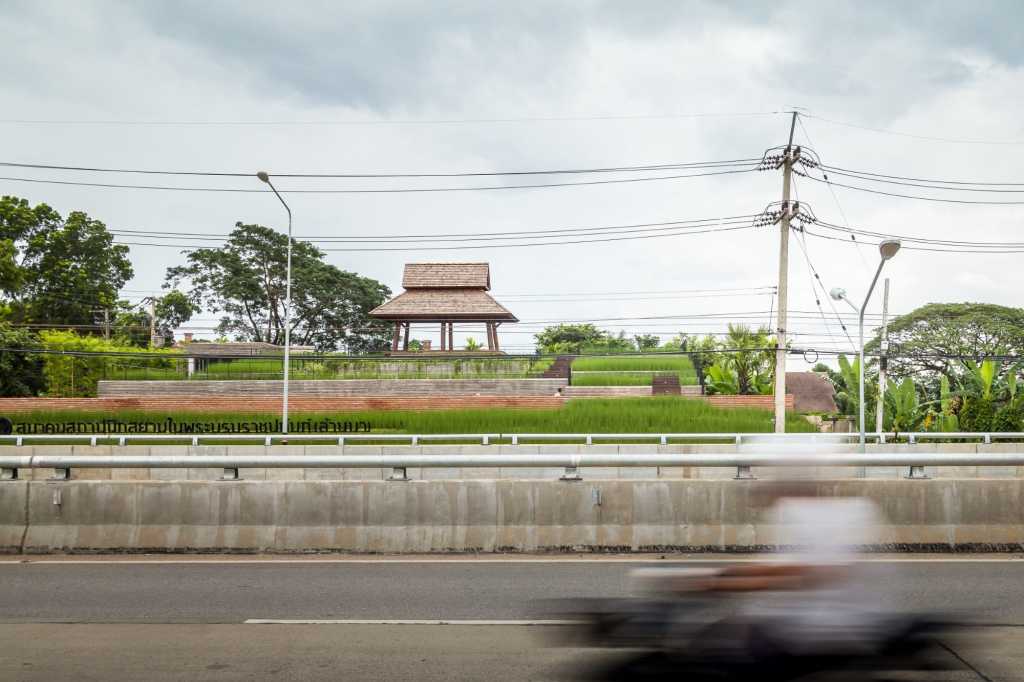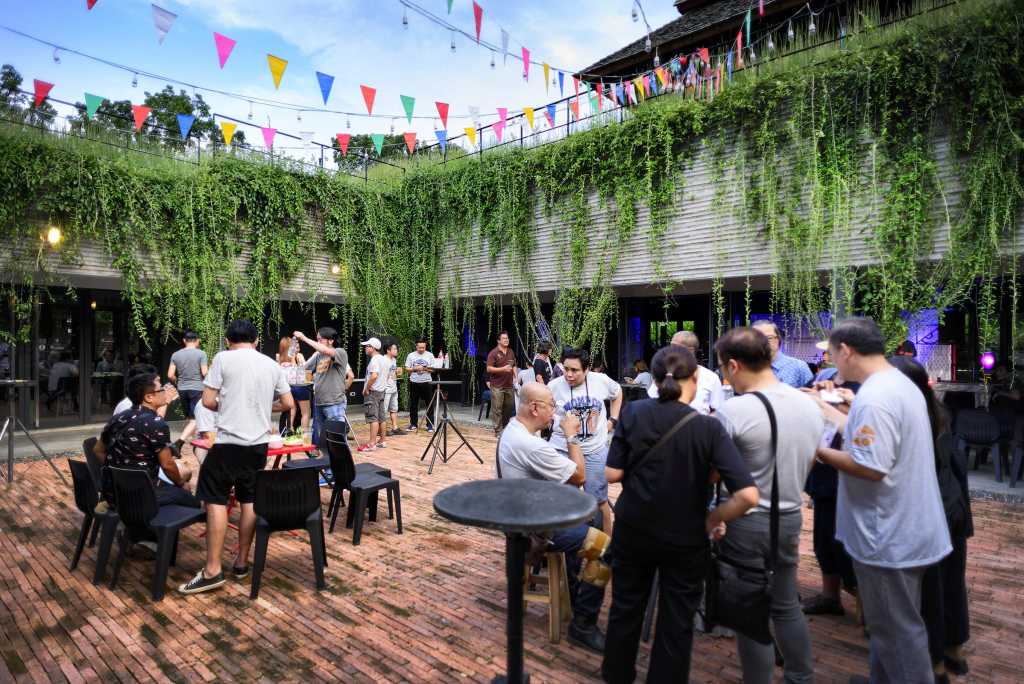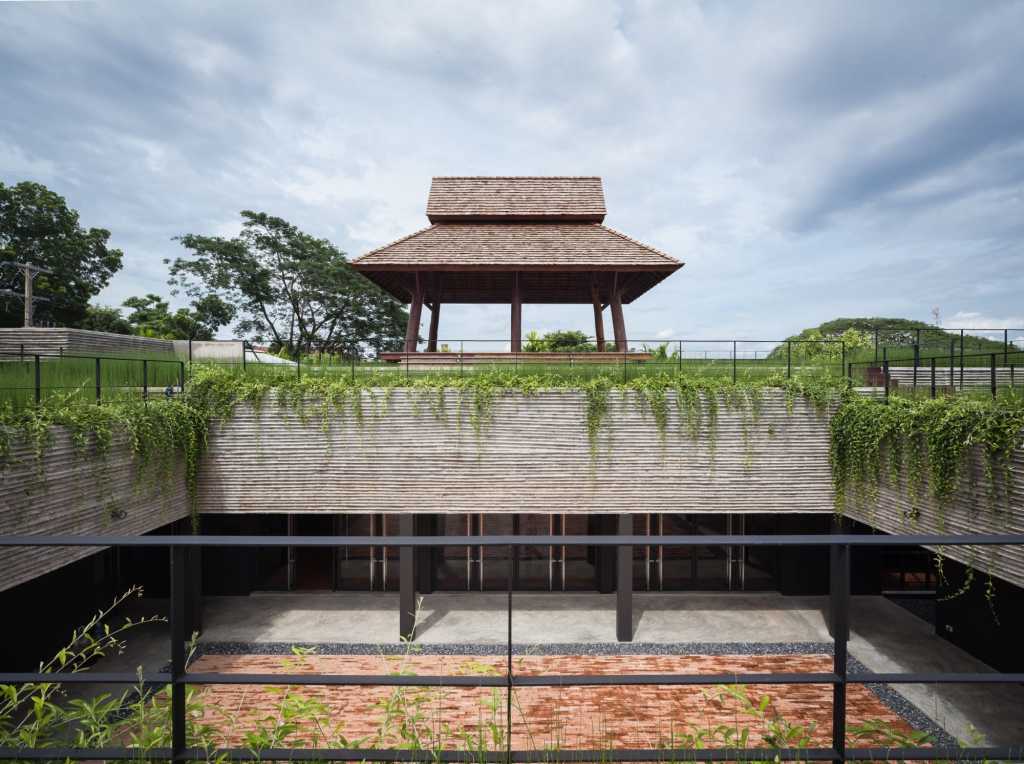本文由Somdoon Architects授权mooool发表,欢迎转发,禁止以mooool编辑版本转载。
Thanks Somdoon Architects for authorizing the publication of the project on mooool, Text description provided by Somdoon Architects.
Somdoon Architects: ASA Lanna中心位于泰国北部省份清迈的一条高速公路上。这座城市具有独特的文化特征,因为它是一个王国的首都,名为“Lanna”,意思是一百万的稻田。
Somdoon Architects: ASA Lanna Center is located on a highway in Chiang Mai, Northern province of Thailand. The city has unique cultural identity as it was a capital of a kingdom, named “Lanna” meaning a million of rice fields.
空间功能分析 Spatial functions analysis 材料使用分析 Material using analysis
材料使用分析 Material using analysis
作为暹罗建筑师协会( ASA )的一个分支机构,该设计旨在为保持当地文化特征与适应新要求之间找到平衡。因此为了唤起怀旧的感觉,稻田的形象是在屋顶上创造的。办公室、图书馆和多功能厅等被设置到建筑下面,并从前面的低体块向后面的高体块排列,形成了梯田式地形。
As a branch office of Association of Siamese Architects (ASA), the design aims to find balance between maintaining the local culture identity while accommodating new requirements. Thus, the image of rice field is created on the rooftop to evoke sense of nostalgia. While the function rooms such as office, library and multi-purpose room are tugged underneath and arranged from low volume at the front to higher volume at the back, creating the stepping rice field landform.
主入口在侧车道上,雕刻在地形建筑中,创造了远离高速公路的入口空间。
The main entrance is on the side lane and carved into the landform building creating the quite entrance space away from the highway.
在建筑中心,一个内部庭院将屋顶和底层连接在一起。除了给底层的房间带来自然光之外,成为支持开展各种活动的灵活空间。如果有需要,它也是多功能厅的延伸。
In the center, an internal courtyard links the rooftop and ground floor together. Apart from bringing down natural light to the rooms on ground floor, it is also a flexible space for various events. It could be an extension of the multipurpose room if it is required.
作为建筑焦点的亭子也可以透过庭院看到,以确保其整体感。
The Pavilion which is the focal point of the building can also be seen through the courtyard to ensure the sense of unity.
建筑的材料和饰面是当地生产的,能够展现出自然纹理,如红土和红砖。所有屋顶种植墙都是用竹子模板现浇混凝土,以降低表面的硬度。
The materials and finishes of the building were selected to express the natural texture and locally produced such as laterite, and red brick. While all the roof top planter parapets are cast-in situ concreate with bamboo form-work to reduce hardness feel of the surface.
在场地顶部,一个兰纳风格的木亭作为建筑的焦点,人们可以在这里欣赏对面清迈圣山Doi Suthep的景色。
On top, a Lanna-style timber pavilion is located as a focal point of the building where people can enjoy the view of Doi Suthep, the sacred mountain of Chiang Mai on the opposite.
顶层的木亭旁有一个小咖啡馆,它有一个单独的入口,可以在周末主入口和办公室关闭时使用。
A small café space was placed on the roof before the top level, and it has a separated entrance which can be used during the weekend when the main entrance and the office are closed.
在稻田景观中你可以发现,建筑周围的植物是乡土的,如当地的棕榈树、香蕉和竹子。在正门处,有一棵象征当地的树,名为Thongkwaw。它会开出橙色花朵,以迎接凉爽季节来这里的游客。
The plants around the building are local which can be found in rice filed landscape such as local palms, banana and bamboo. At the main entrance, a symbolic tree of the province, called Thongkwaw, will flower in orange to welcome visitor on cool season.
路过这座建筑时,兰纳风格亭子的递进式稻田景观会让我们想起兰纳的精神,并启发其他人去探索城市的发展道路。
Passing by the building, the stepping rice field landscape with Lanna-style pavilion will remind us of the spirit of Lanna, and inspire others for the way to develop the city.
顶层平面 Top Level Plan 底层平面 Ground Floor Plan
底层平面 Ground Floor Plan
西/北立面 West/North Elevation 剖面图 Section
剖面图 Section 项目类型: 办公建筑
项目类型: 办公建筑
面积: 1700平方米
总建筑面积: 800平方米
办公面积: 50.50平方米
会议室: 174.00平方米
图书馆: 63.50平方米
停车场数量: 7辆车
地点: 泰国清迈
设计开始日期: 2014年2月
开工日期: 2015年4月
竣工日期: 6月20日
客户: 皇家赞助的暹罗建筑师协会(ASA)
合作方: Creative Crews
建筑设计: Somdoon Architects
建筑项目团队: Punpong Wiwatkul, Supachai Khiewngam, Thitaya Tansirisernkul, Phiriya Chavanaphan, Sitthiwat Suddhijaru, Puiphai Khunawat, Ekkachan Eiamananwattana
景观设计: Shma Co.,Ltd.
结构设计顾问: CT23 Co.,Ltd.
结构工程: Engitect Engineering Co.,Ltd.
MEP工程: GEO Design&Engineering Consultant Co.,Ltd.
景观承包商: Earth Scape Co.,Ltd.
摄影:( Photos: Ketsiree Wongwan)Ketsiree Wongwan x Charnon Sarachart
奖励:
• ASA Lanna中心设计竞赛获胜者,
由皇家赞助的暹罗建筑师协会颁发
• ASA建筑设计大奖2018 -铜奖
由皇家赞助的暹罗建筑师协会颁发
ASA Lanna中心位于泰国北部省份清迈的一条高速公路上。作为暹罗建筑师协会( ASA )的一个分支机构,该设计旨在维持当地文化特征与满足当今需求之间的平衡。
Project Type : Office Building
Area : 1700 sq.m.
Gross Floor Area: 800 sq.m.
Office Space : 50.50 m2
Meeting room : 174.00 m2
Library : 63.50 m2
Number of Parking lots: 7 Cars
Location : Chotana Road, Chiang Mai, Thailand
Project Dates: Design Inception: February 2014
Start of Construction: April 2015
Completion: June 2016
Client : The Association of Siamese Architects under Royal Patronage (ASA)
Collaborator : Creative Crews
Architect: Somdoon Architects
Architect Project Team : Punpong Wiwatkul, Supachai Khiewngam, Thitaya Tansirisernkul, Phiriya Chavanaphan, Sitthiwat Suddhijaru, Puiphai Khunawat, Ekkachan Eiamananwattana
Landscape Architect: Shma Co.,Ltd.
Structural Design Consultant: CT23 Co.,Ltd.
Structural Engineer: Engitect Engineering Co.,Ltd.
MEP Engineer: GEO Design&Engineering Consultant Co.,Ltd.
Landscape Contractor: Earth Scape Co.,Ltd.
Photographer: ( Photos: Ketsiree Wongwan)Ketsiree Wongwan x Charnon Sarachart
Award :
• ASA Lanna Center Design Competition – Winner,
awarded by Association of Siamese Architects under Royal Patronage(ASA)
• ASA Architectural Design Awards 2018 – Bronze Award
awarded by The Association of Siamese Architects under Royal Patronage
ASA Lanna Center is located on a highway in Chiang Mai, Northern province of Thailand. As a branch office of Association of Siamese Architects (ASA), the design aims to find the balance between keeping the local culture identity while accommodating requirements of today.
更多 Read more about : Somdoon Architects























有意思,跟土拨鼠学来的智慧~~西北窑洞~~