本文由 ForX Design Studio 授权mooool发表,欢迎转发,禁止以mooool编辑版本转载。
Thanks ForX Design Studio for authorizing the publication of the project on mooool, Text description provided by ForX Design Studio.
ForX Design Studio:Baan Klang Mueang 会所是一个融合了新泰式风格的现代空间,专为其住宅内部居民而设计。作为一个放松和舒适的空间,整个会所被架空在地面上,为用户创造了一个开放通风的空间。一楼是用于户外活动的被动空间,二楼则主要是健身、图书馆和法务办公空间。
ForX Design Studio: Baan Klang Mueang Clubhouse, created for residents’ private use, is a contemporary space with an integration of modernized traditional Thai space. The mass of the clubhouse is elevated above the ground to create an open, ventilated space underneath that serves as a relaxing and comforting place. The ground floor is a passive space used for outdoor activities and the second floor is mainly used for indoor activities that includes fitness, library and juristic office.
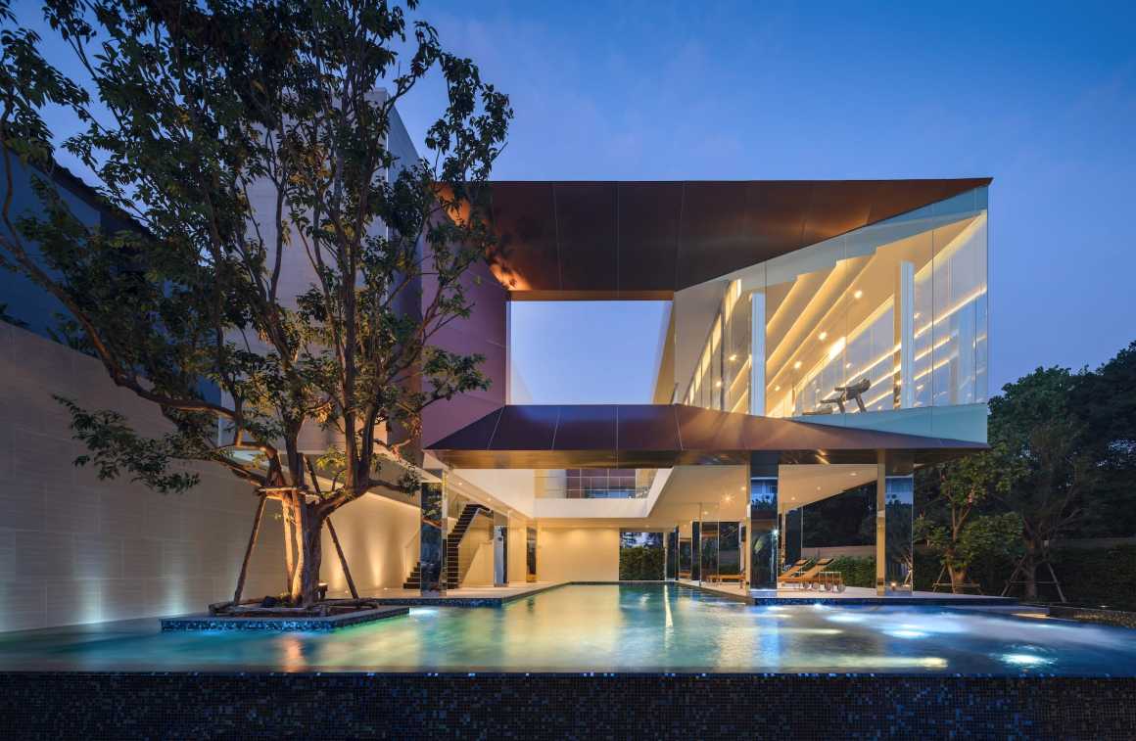
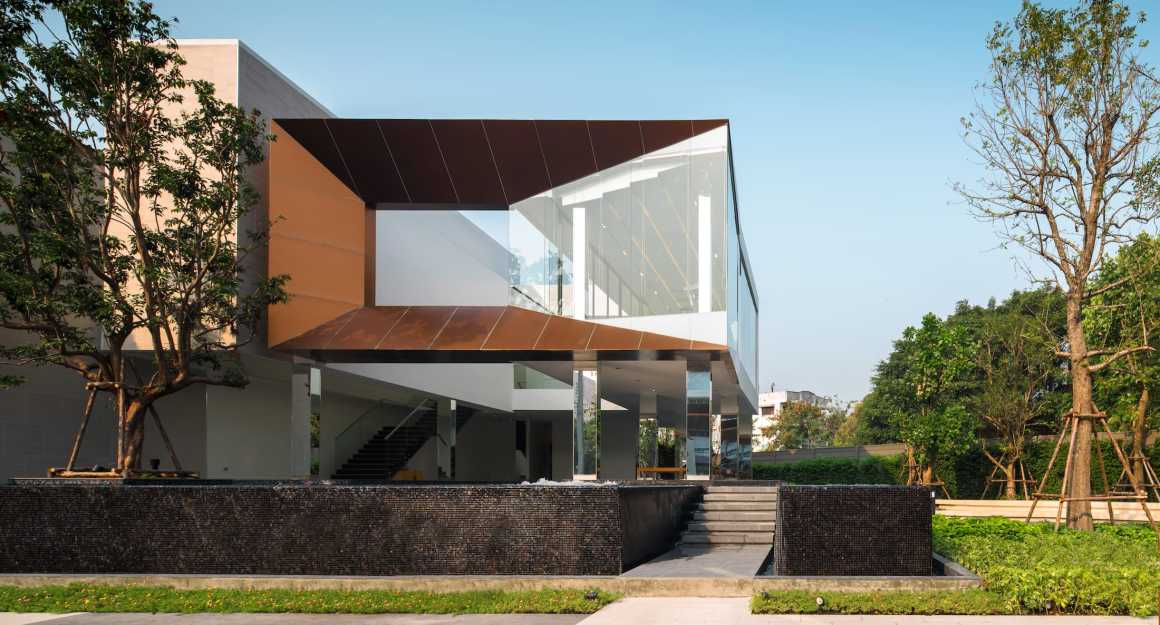

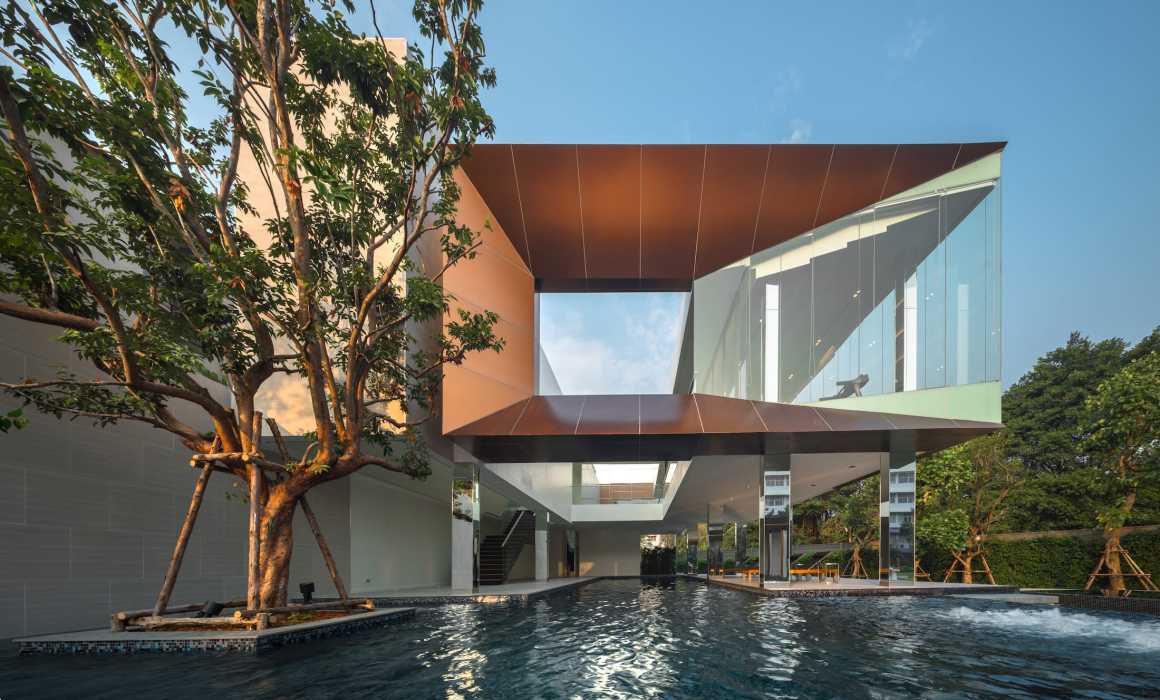
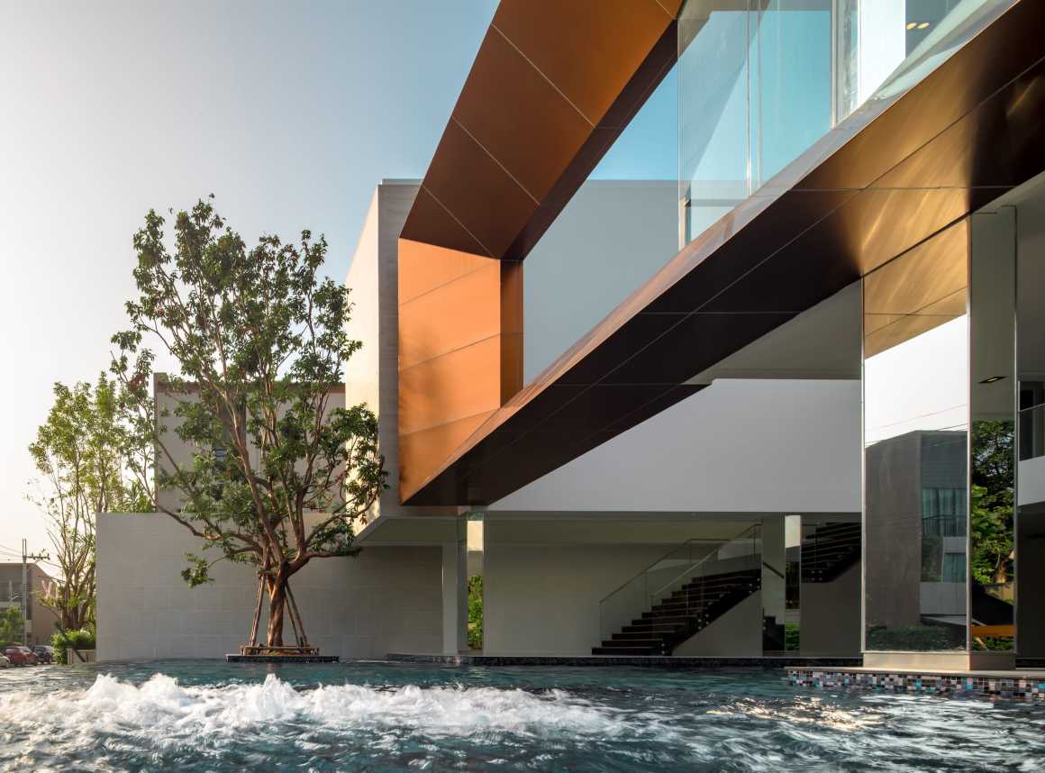
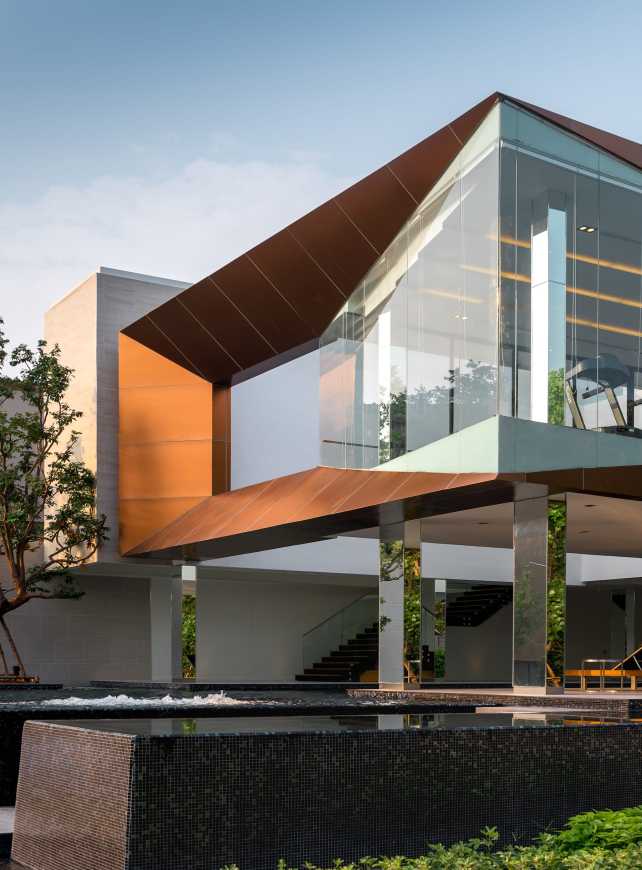
会所底层有一个露台,一个围绕着一棵大树的按摩浴缸和可供儿童和成人使用的游泳池空间,整个游泳池是封闭的,所以每个人都有机会被聚集在一起,并在活动中感受到互相之间的协作。院子上方开敞的天空游泳池和用镜面装饰的柱子营造了一个无穷无尽的流动空间,倒映着周围绿树,给人一种与大自然紧密相连的感觉。
The ground floor consists of a terrace, a jacuzzi that surrounds a huge tree and swimming pools for both children and adults which are enclosed so everyone is brought together and will feel collaborated in their activities. The courtyard above opens the sky to the swimming pool swimming pool and the columns are camouflaged by using mirrors which creates a flow of the endless space and reflects the green trees around it so the people in the space feels connected to the nature with nothing in between them.
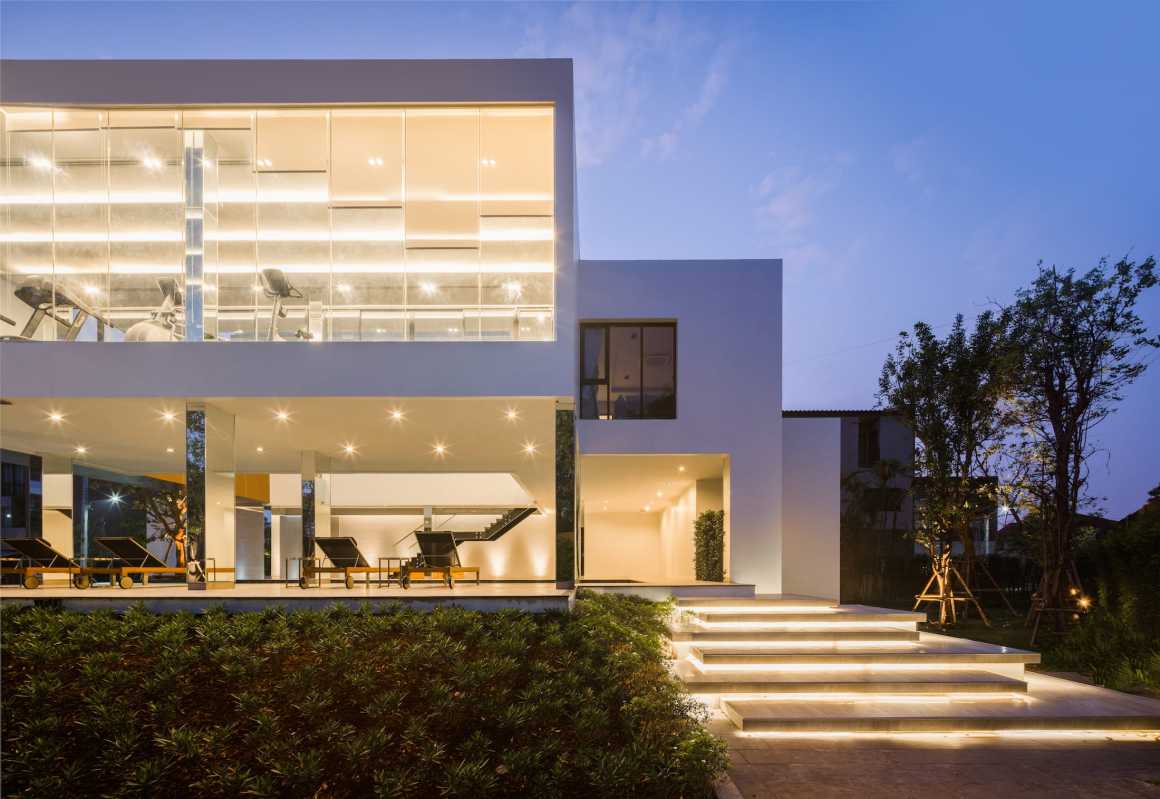

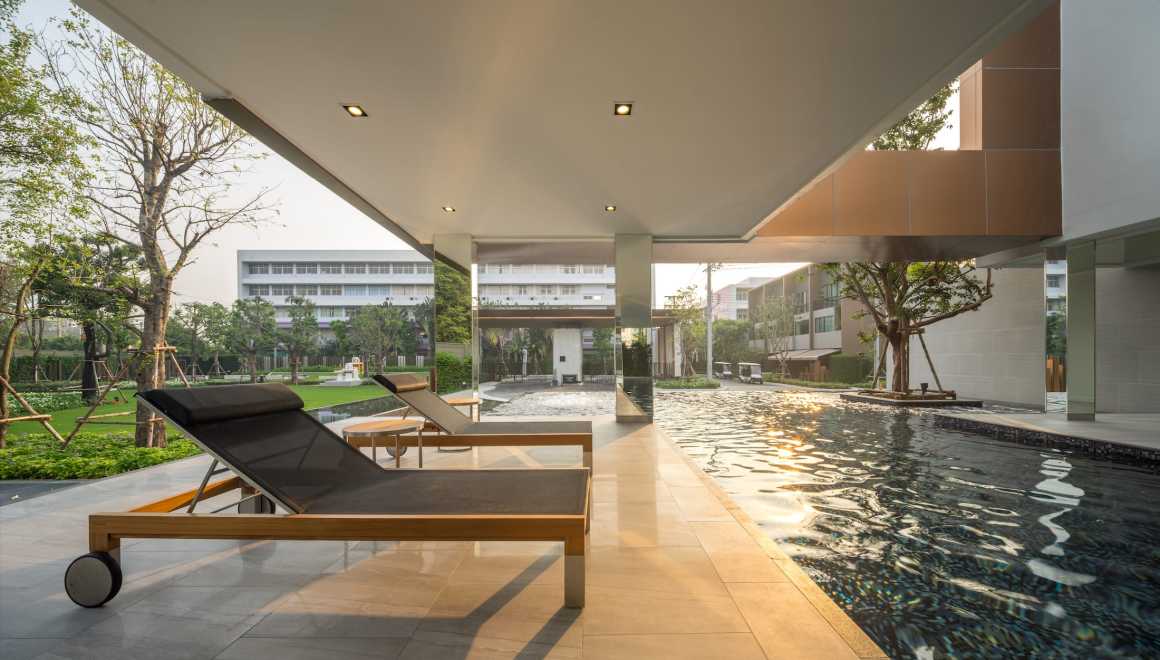
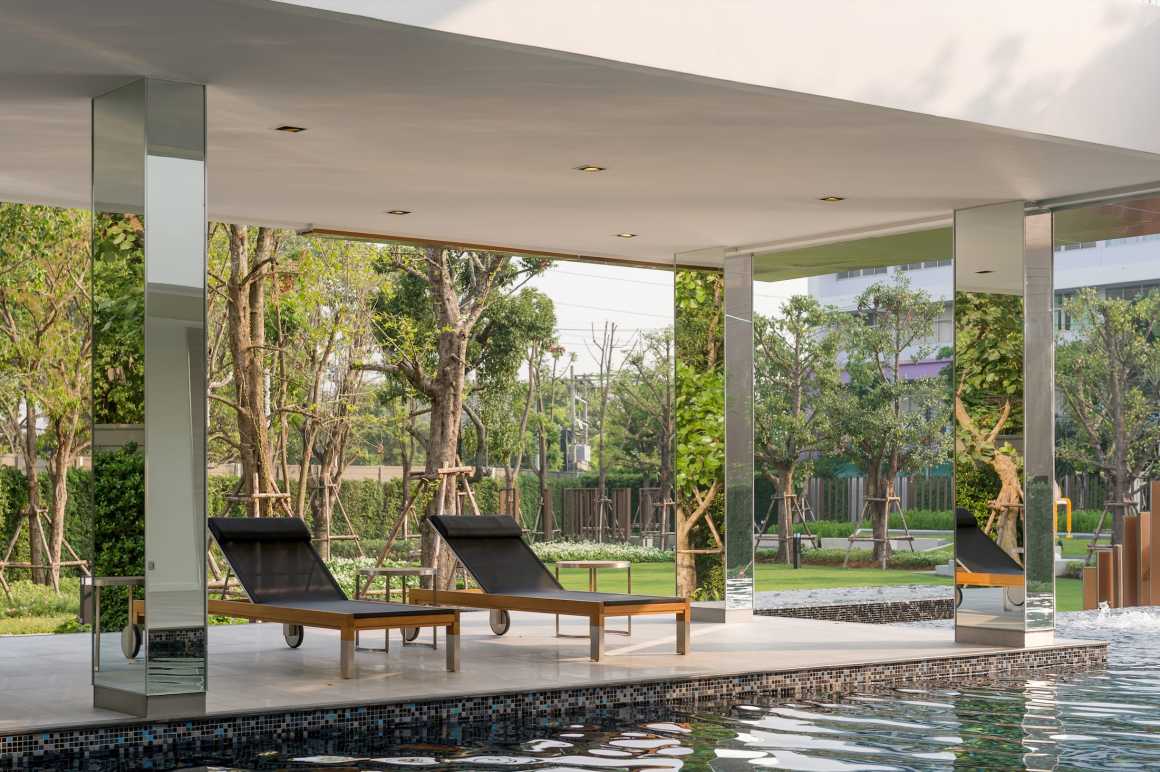
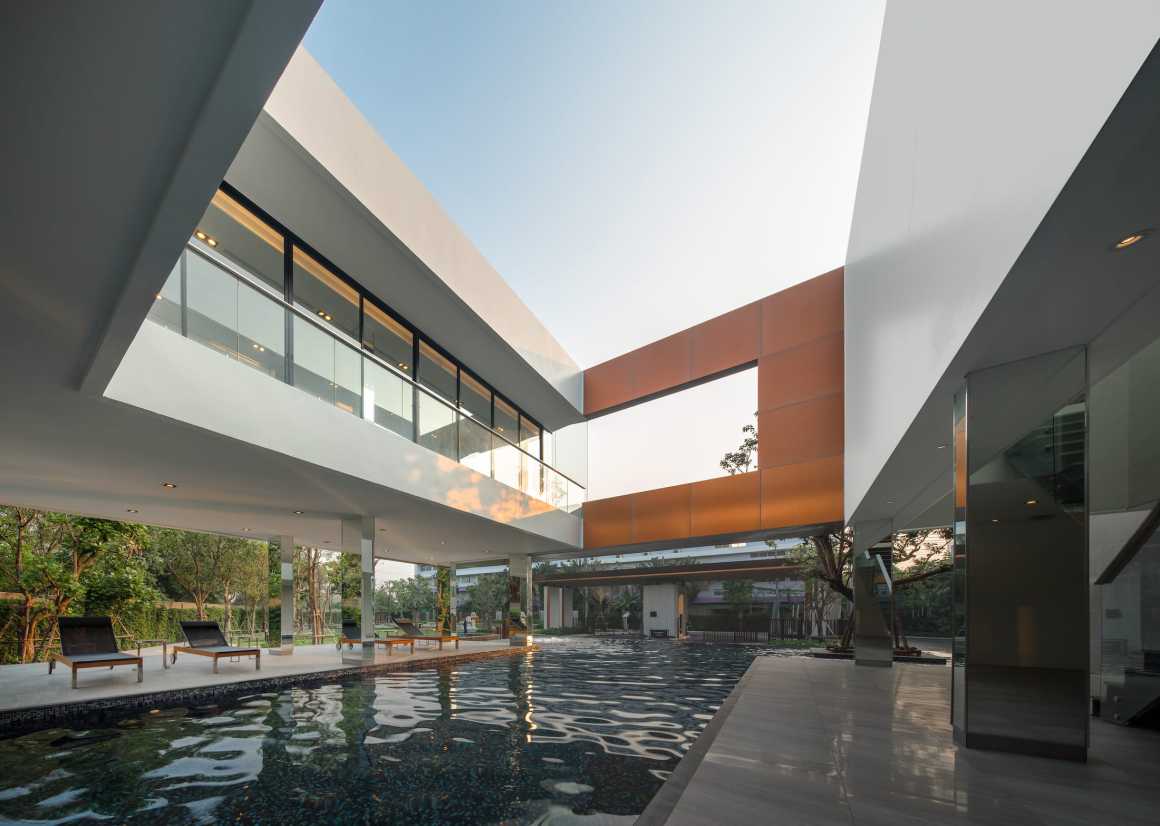
楼梯上方的透光玻璃屋顶可减少建筑中所需的人造光,从而达到节约能源的目的。健身中心使用的对外开放的透明玻璃,方便了用户从上面可欣赏绿色的自然和运河景观。就这样我们在曼谷的市区创造了一个功能与结构本能地结合在一起的自然空间。
The glass roof above the staircase allows sunlight through the building to save energy as less artificial light will be needed. The fitness is open to the outside by using transparent glass so the green nature and the canal can be seen from above. We created a natural space in the Bangkok urban area where the functions and the structure are combined instinctively.


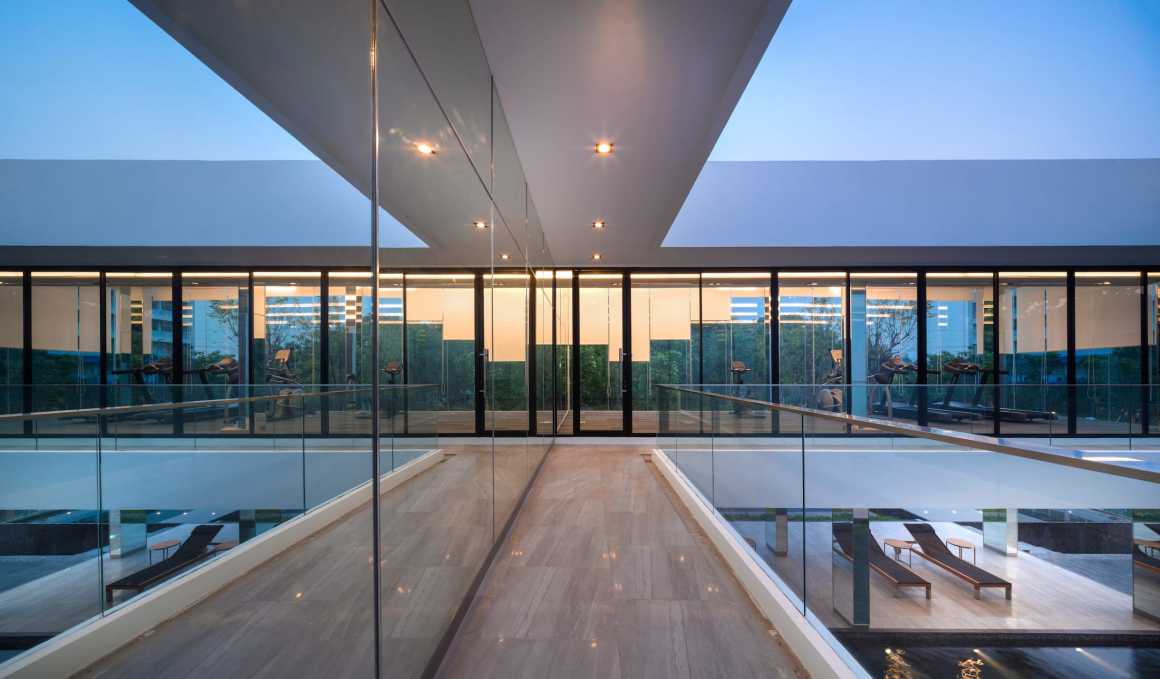
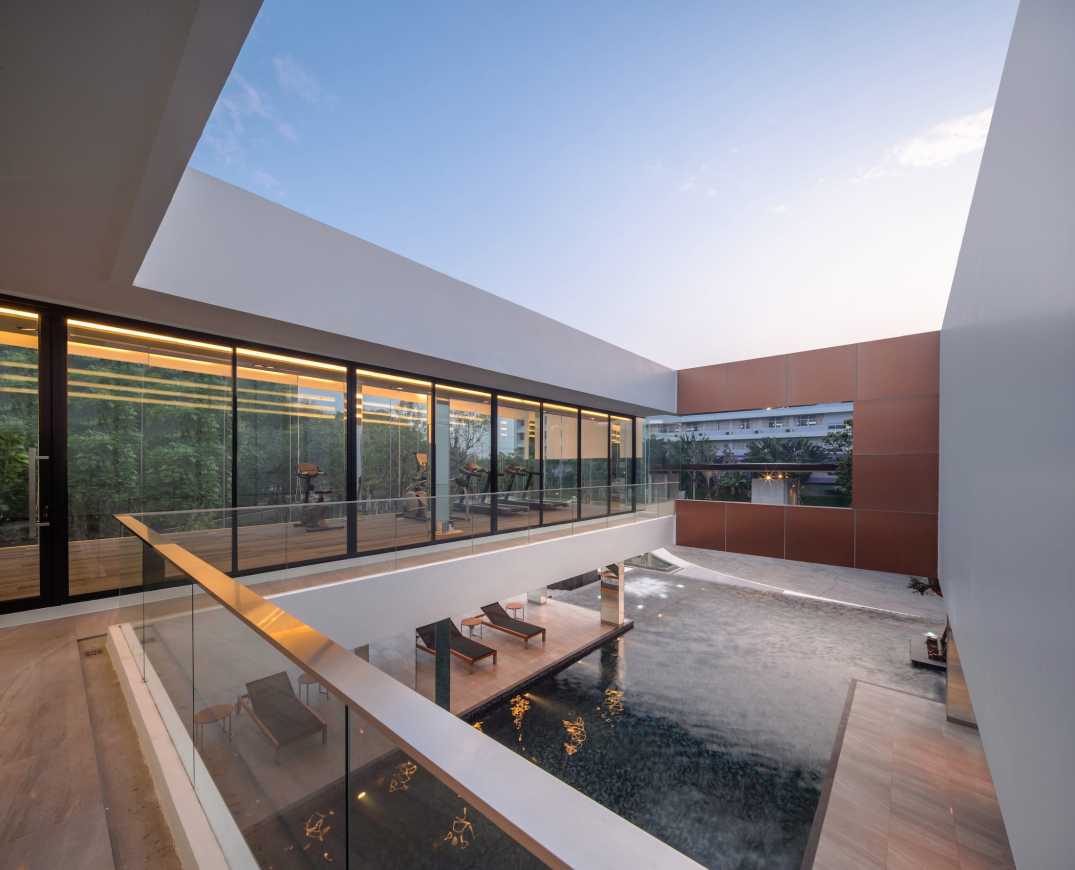
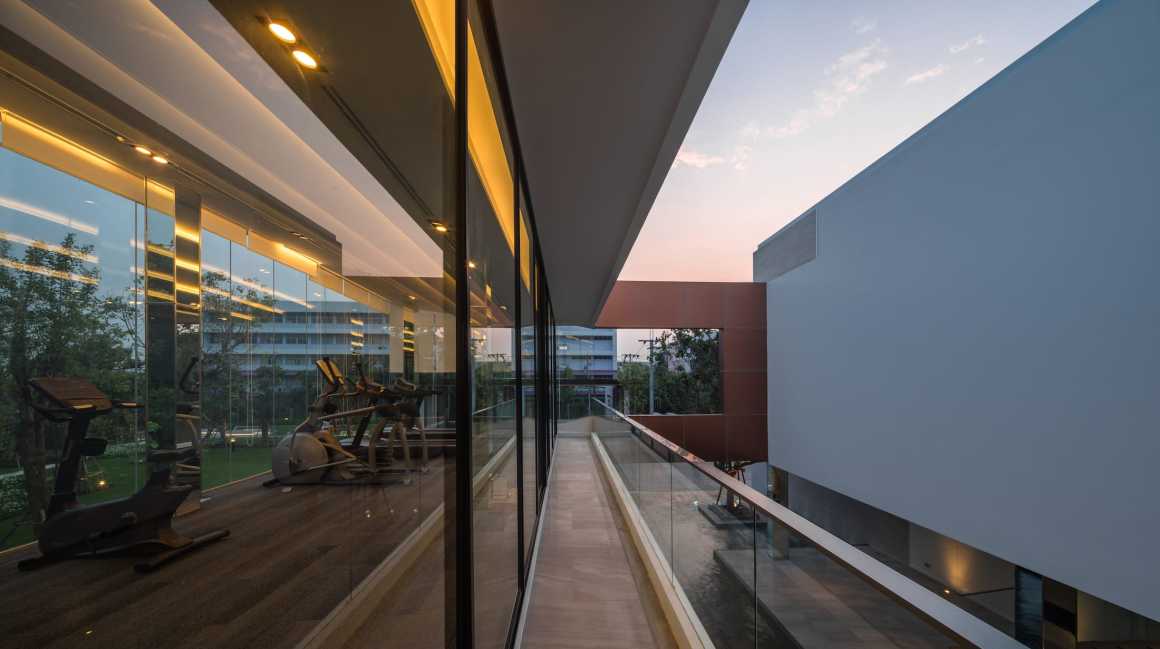
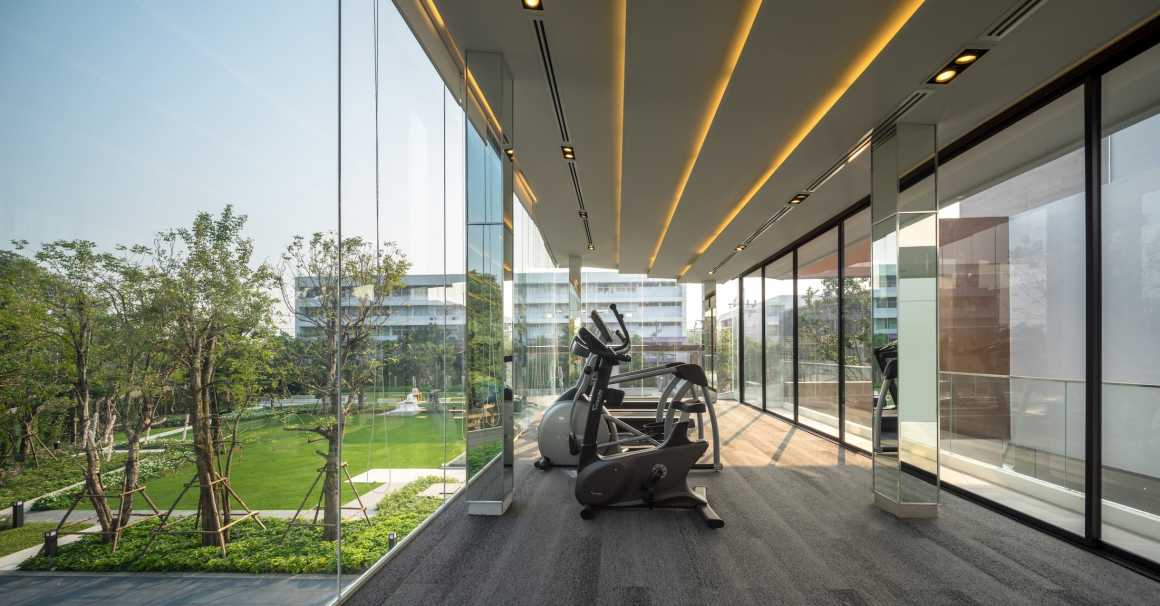

▼设计简介 Design breif

▼建筑空间 Architecture space
▼可持续发展设计 Sustainable
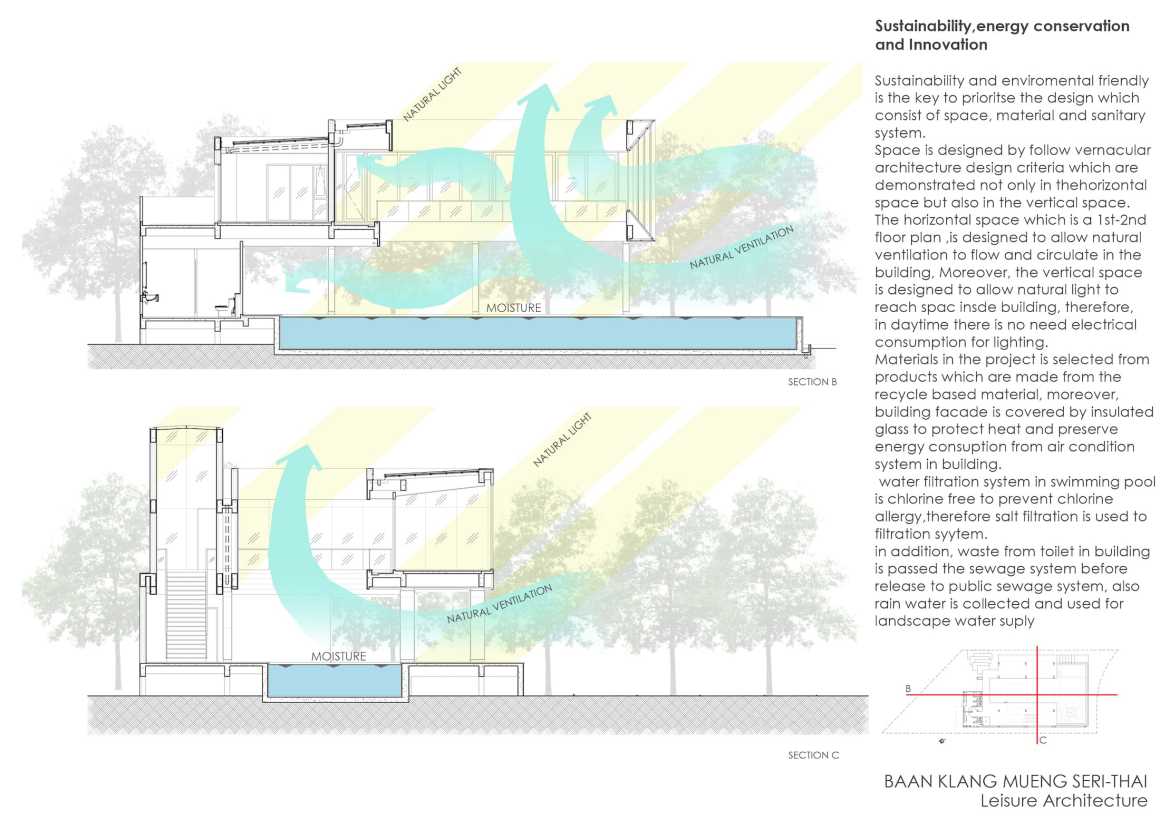
▼消防安全设计 Security
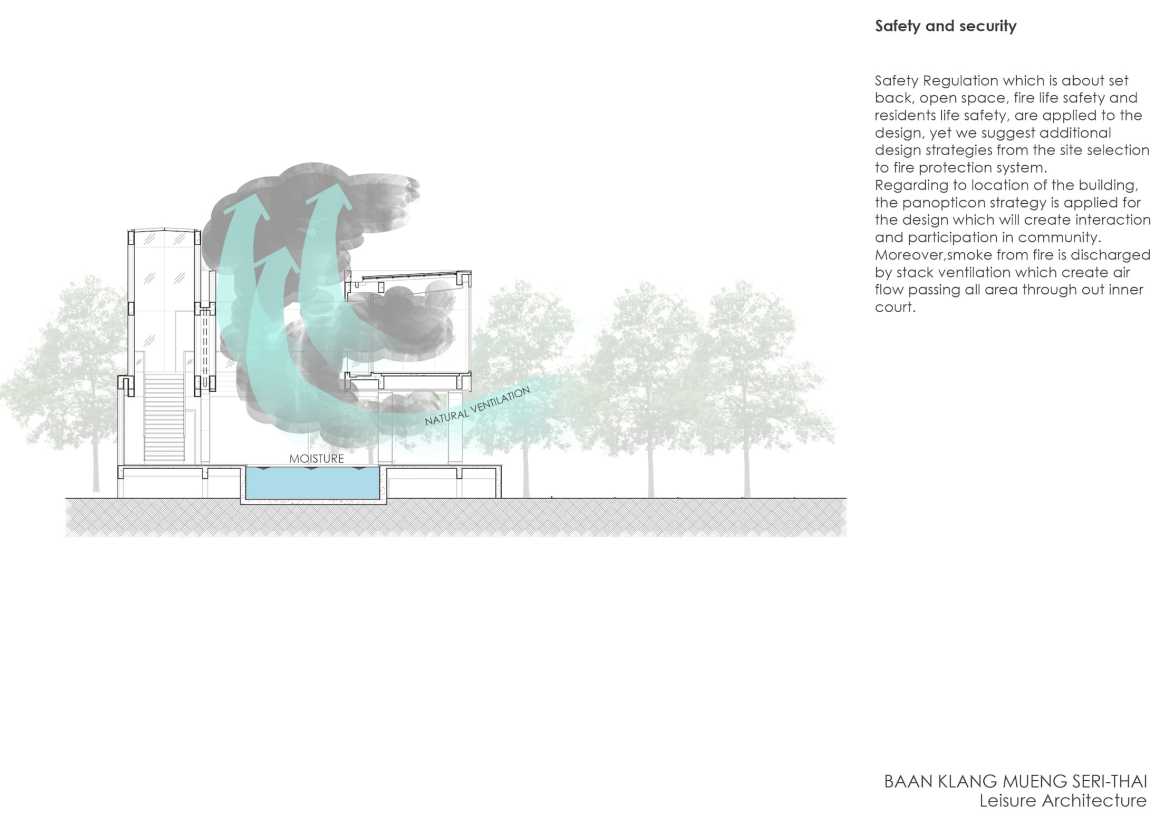
▼建筑平面 Plan
▼建筑剖面 Section
项目名称:Baan Klang Mueang Clubhouse by AP THAI
建筑设计事务所:ForX Design Studio
首席建筑师:Atta Pornsumalee(建筑设计),Worawut Eksuwanchareon(室内设计)
项目地点:泰国曼谷
完成:2018年
总建筑面积:350平方米
图片:Tinnaphop Chawatin (Panoramic Studio)
Project name: Baan Klang Mueang Clubhouse by AP THAI
Architect’ Firm: ForX Design Studio
Lead Architects: Atta Pornsumalee (Architect), Worawut Eksuwanchareon (Interior),
Project location: Bangkok, Thailand
Completion Year: 2018
Gross Built Area: 350 m2
Photo credits: Tinnaphop Chawatin (Panoramic Studio)
更多Read more about: ForX Design Studio


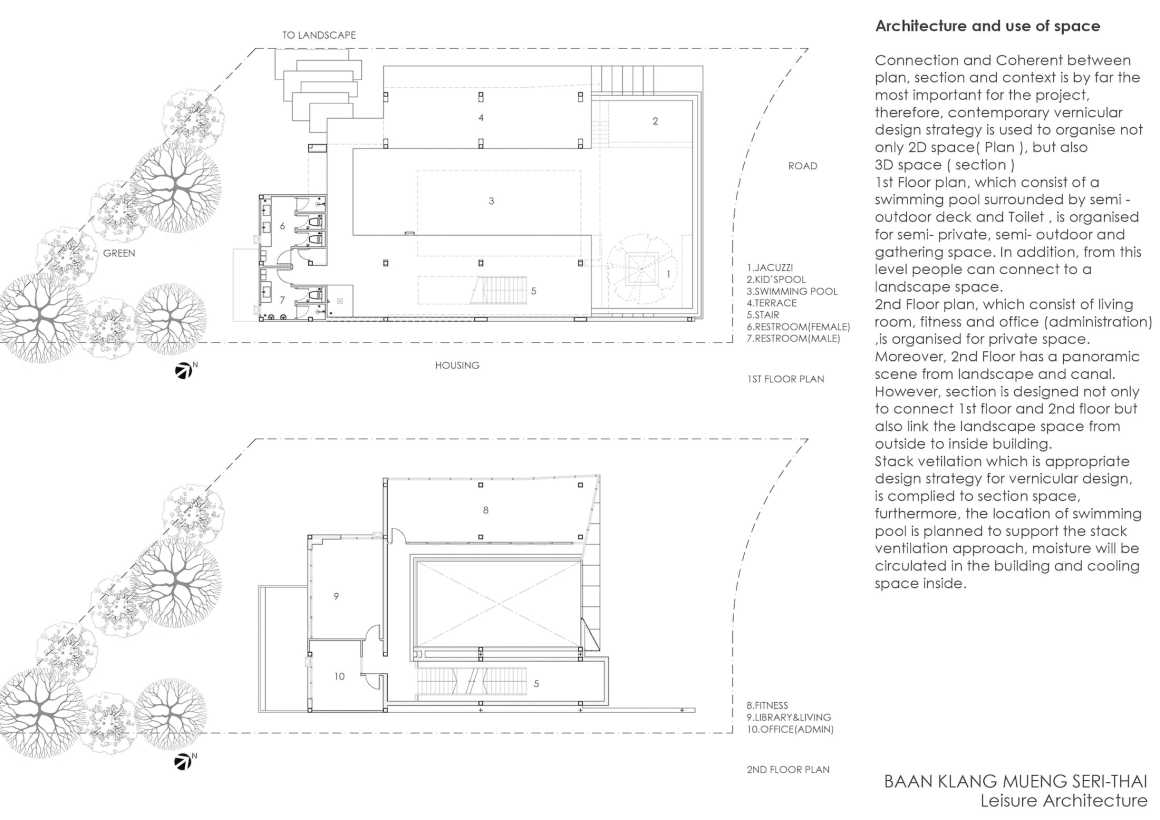
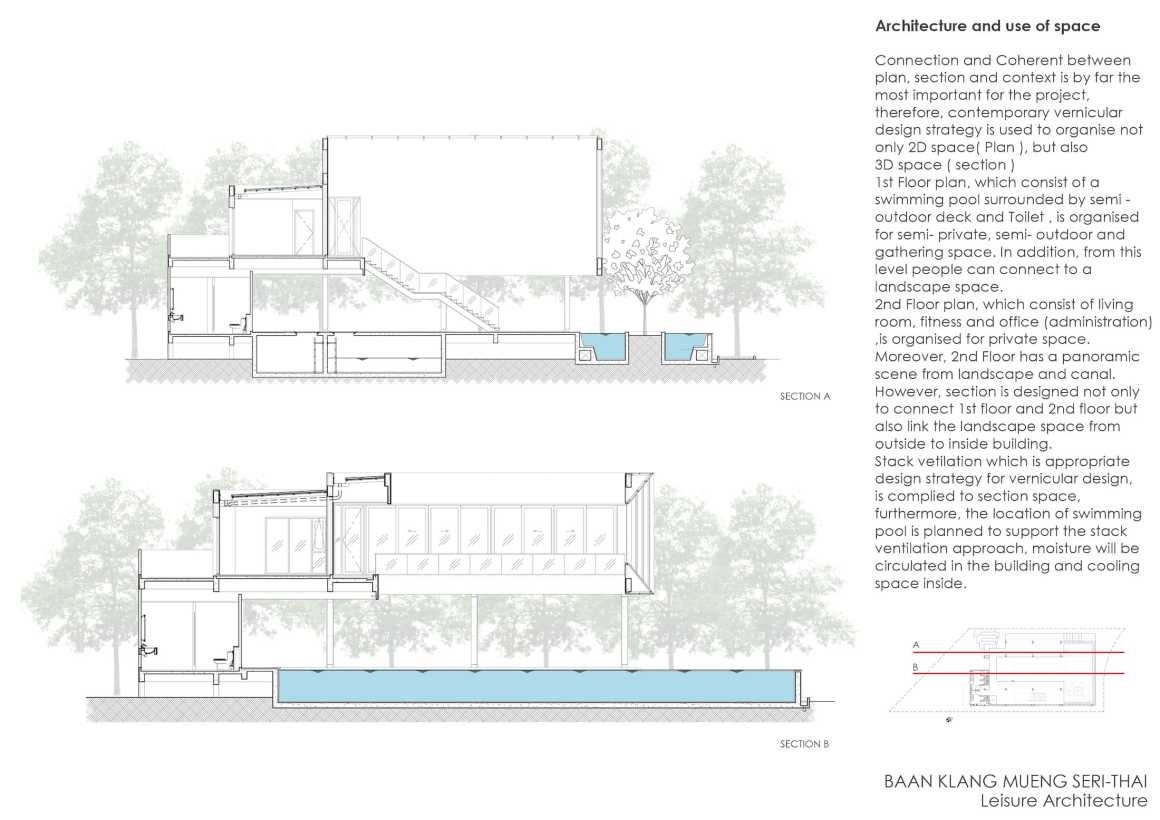
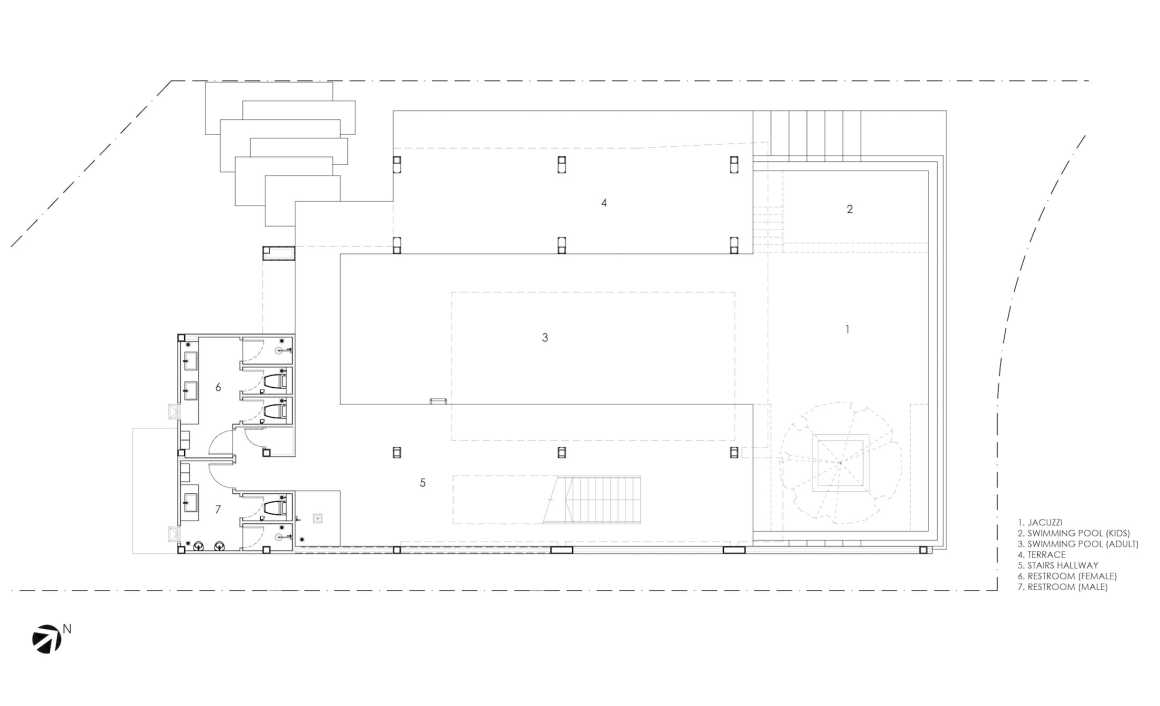
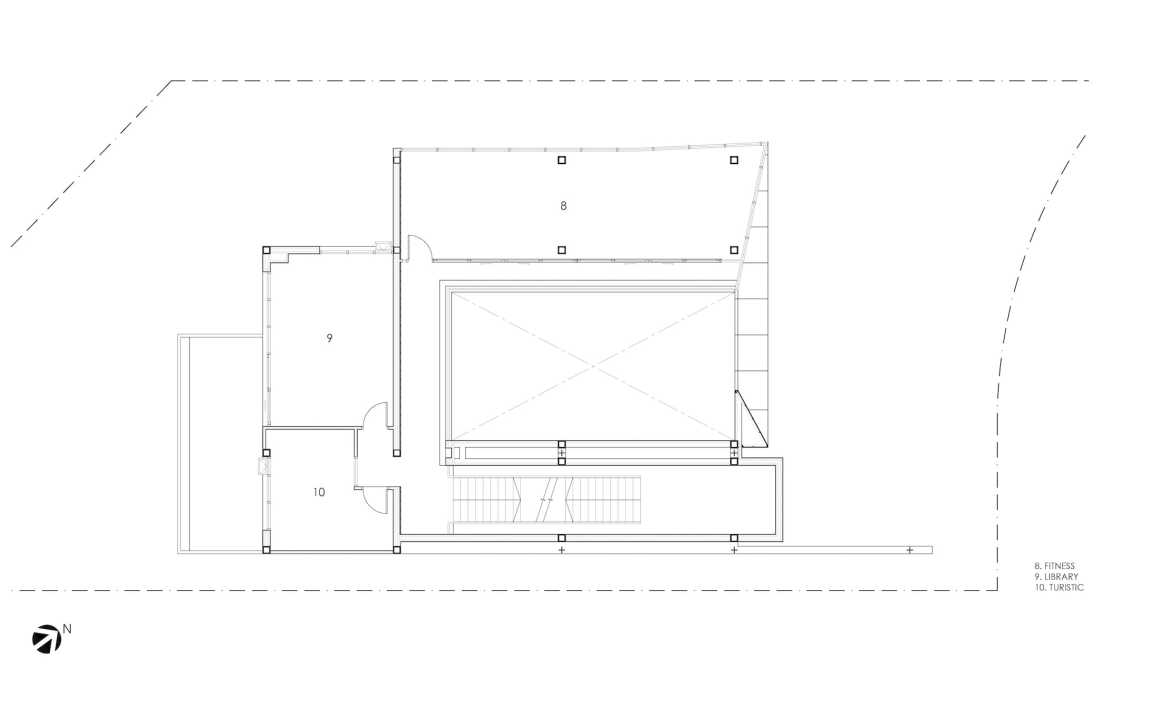
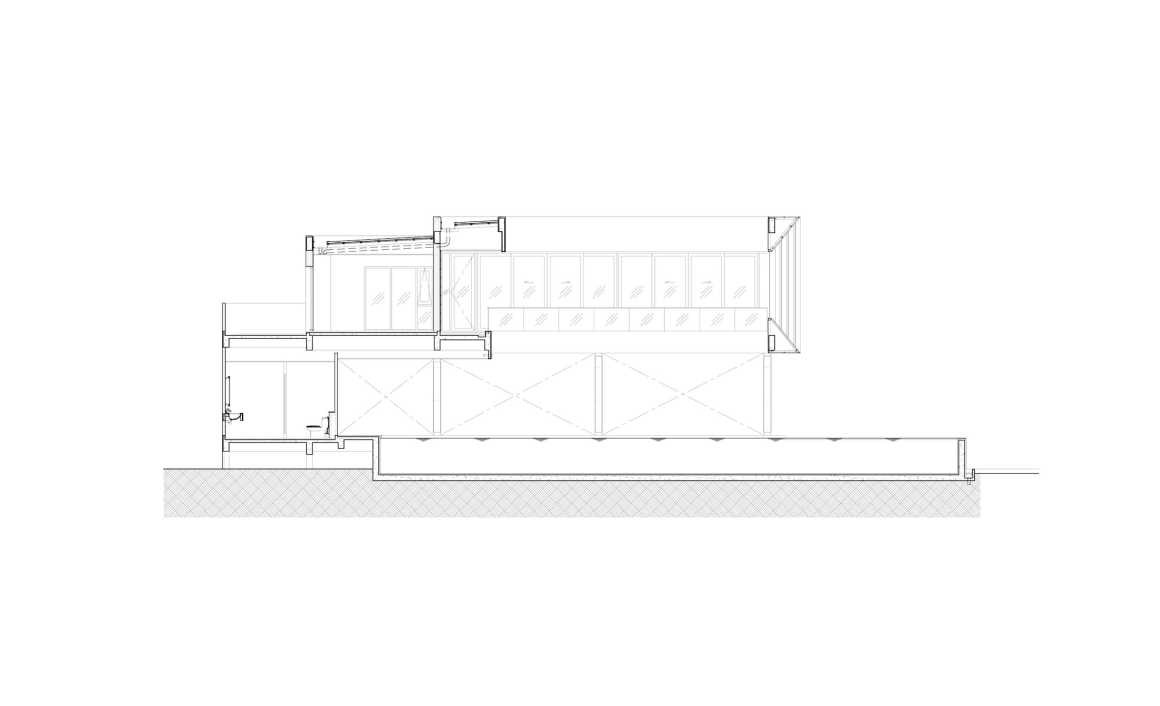

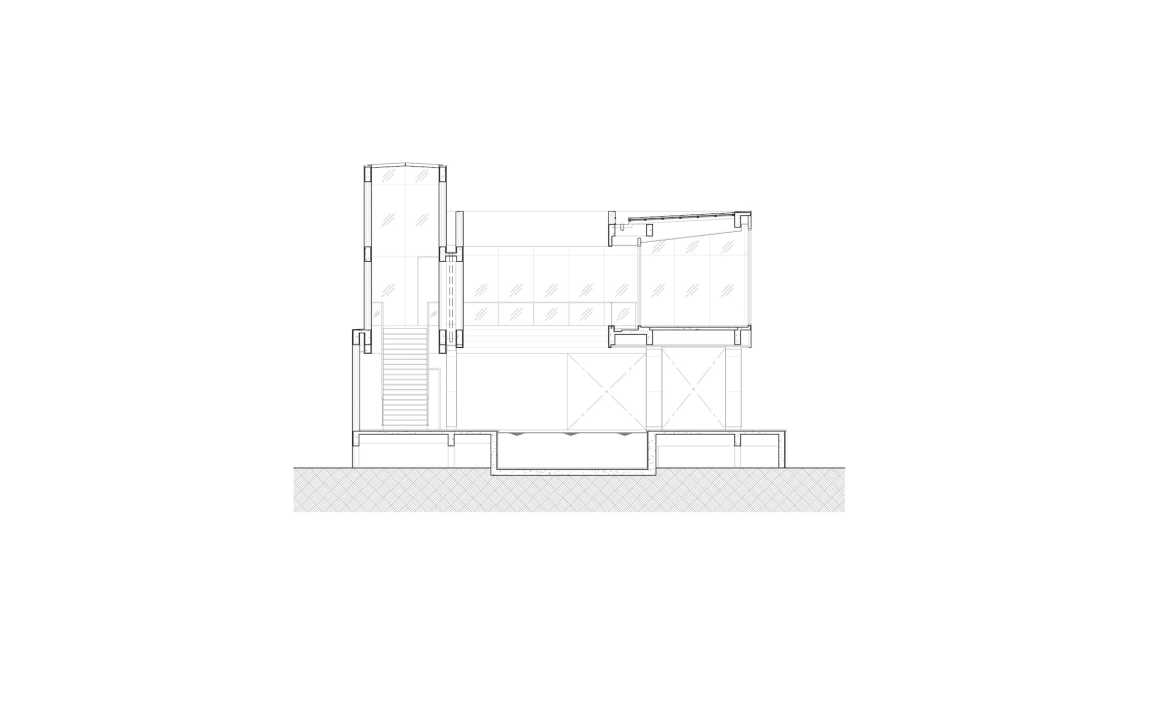


0 Comments