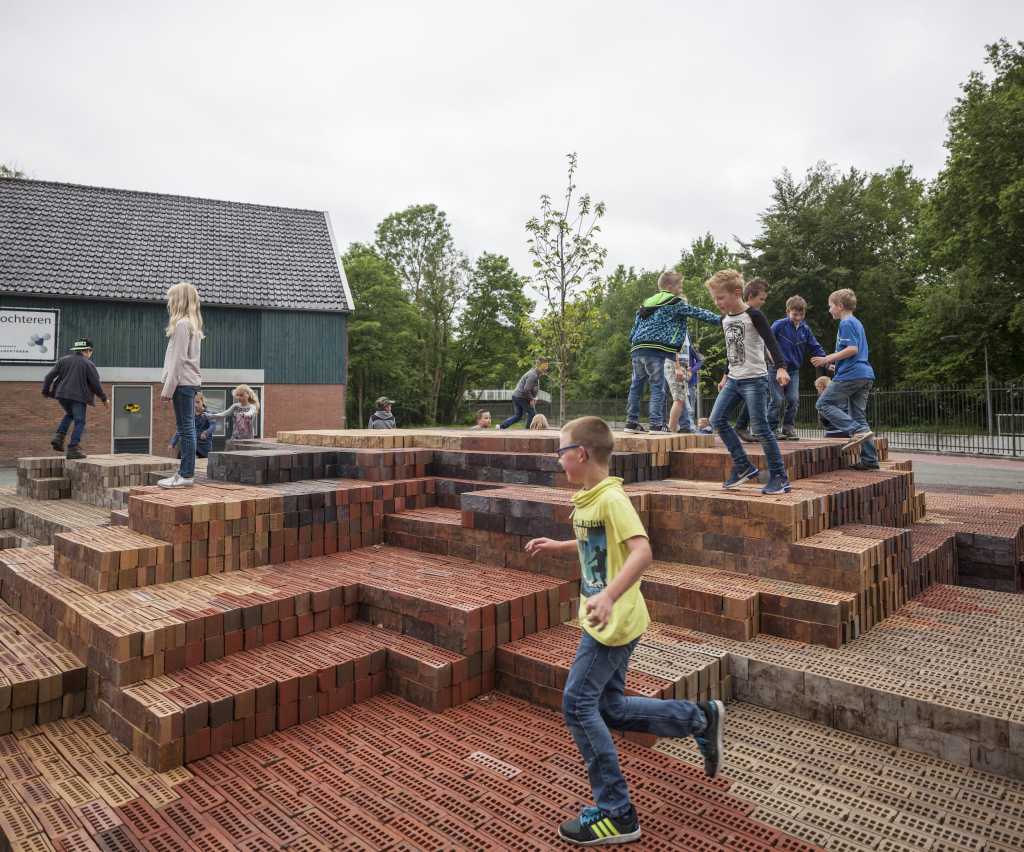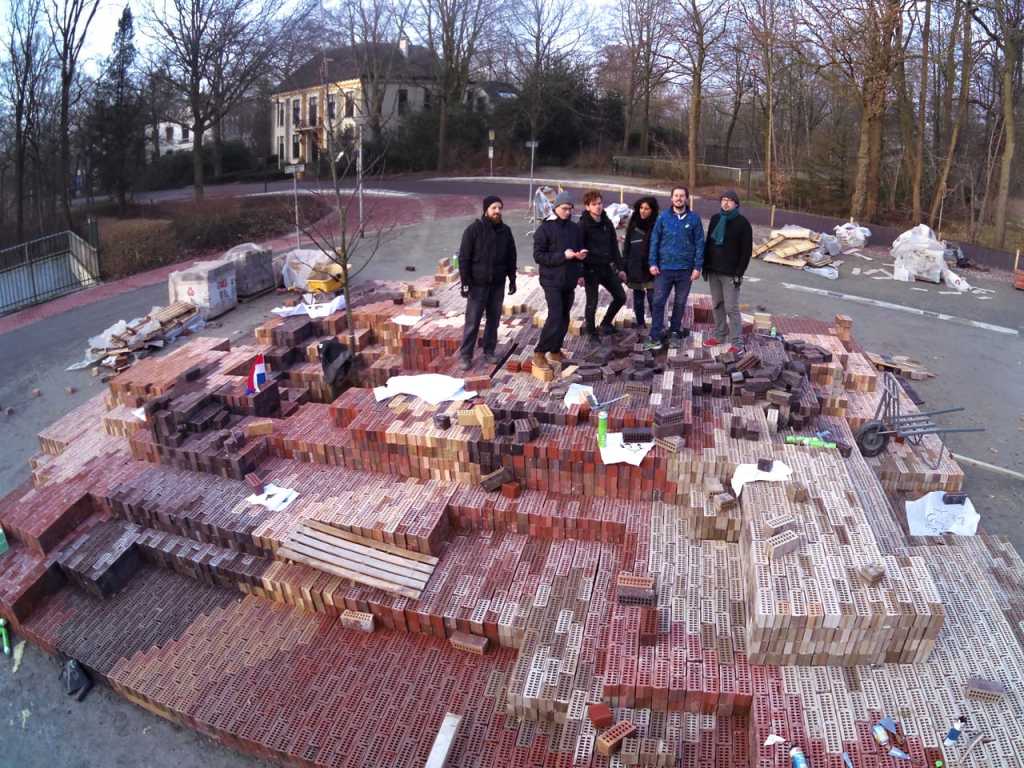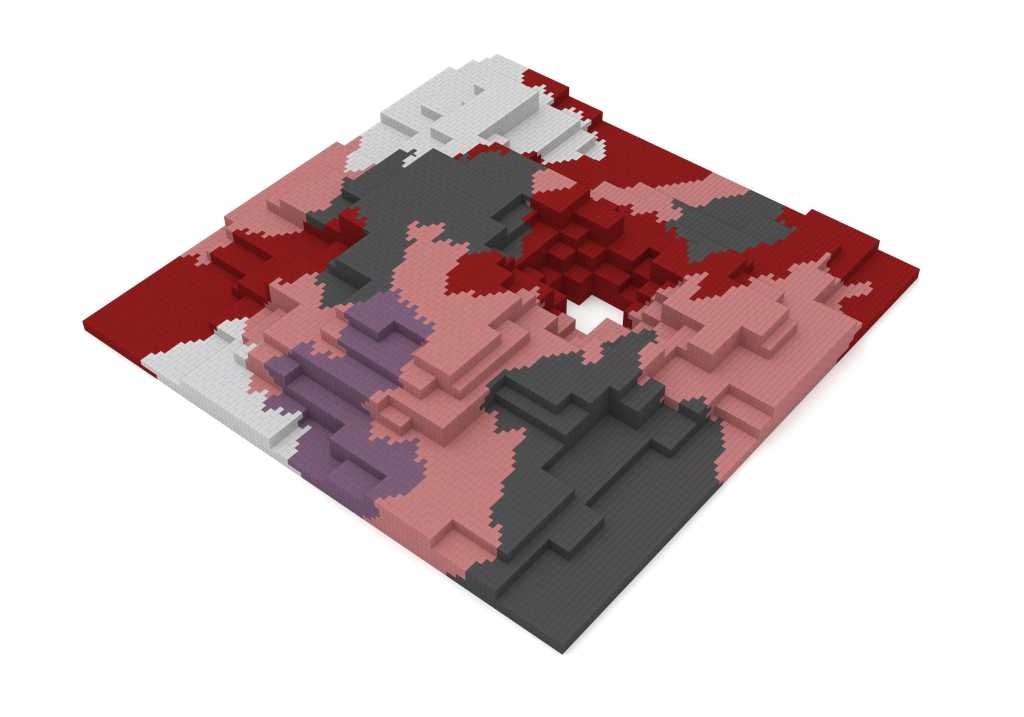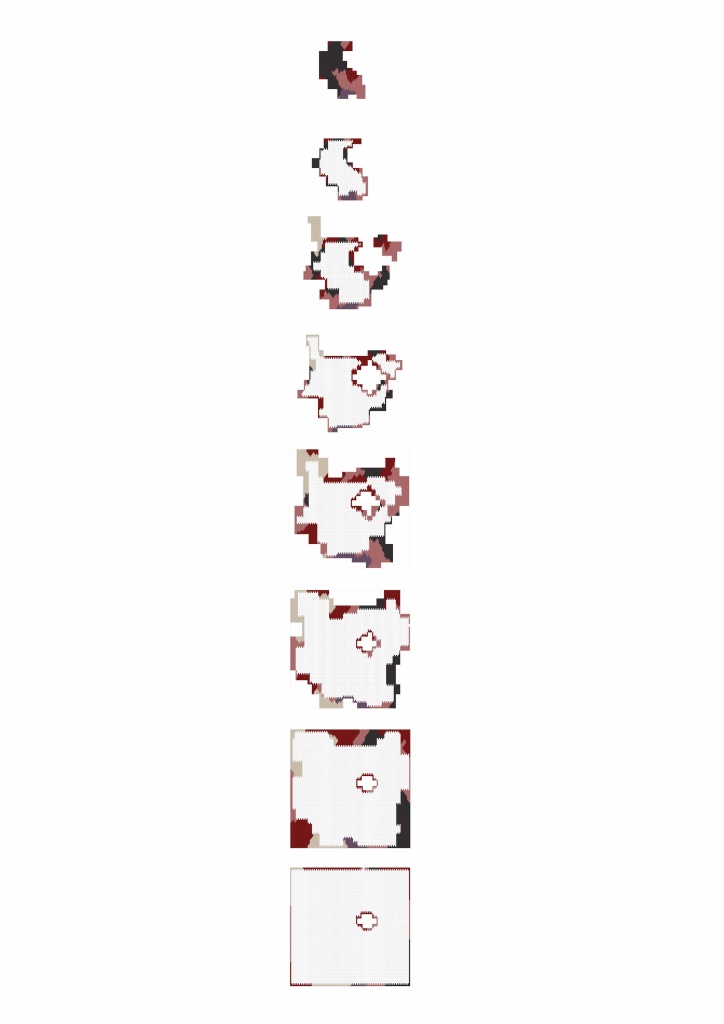本文由MVRDV授权mooool发表,欢迎转发,禁止以mooool编辑版本转载。
Thanks MVRDV for authorizing the publication of the project on mooool, Text description provided by MVRDV.
MVRDV:MVRDV的“回归本源”是荷兰斯洛切特伦的Fraeylemaborg庄园景观中的十个作品之一。2014年,Fraeylemaborg地产基金会为创造这些作品作为公共展览空间,组织了一场设计竞赛。
MVRDV:MVRDV’s folly, ‘Back to the Roots’, is one of ten pavilions designed to sit within the landscape of the Fraeylemaborg estate in Slochteren, Netherlands. In 2014 a design contest was organised by the Fraeylemaborg Estate Foundation to create the follies, to be used as public exhibition spaces.

▼视频 Video ©MVRDV
“回归本源”在位于村庄中心的传统广场创造了一个吸引人的新社交场所。围绕着一棵树,阶地景观变成了一个多功能平台,集论坛、操场和展览空间为一体。这3万多色的、有纹理的砖块以一种类似泥土的迷彩渐变的方式铺设,朝着树的方向逐渐上升,然后在树干周围形成座位。
‘Back to the Roots’ creates an attractive new meeting place at the Heritage Square located in the heart of the village. Centred around a tree, the terraced landscape becomes a multi-sided podium, tribune, playground and exhibition space all in one. The 30,000 multi-coloured, textured bricks are laid in a way that forms an earthy camouflage-like gradient stepping up towards the tree, and then back down creating seating around its trunk.


2016年初,MVRDV建筑事务所和联合创始人Nathalie de Vries在当地学生的帮助下,花了5天的时间,一层一层地建造了这个装置。所有这些装置都要在现场保留至少5年,并由志愿者维护。在这段时间里,位于MVRDV装置中心的树将继续在它的位置生长。
In Early 2016, a group of MVRDV architects and co-founder Nathalie de Vries, with the assistance of local students, spent 5 days building the folly layer by layer. The follies all are designed to remain on site for at least five years and will be maintained by volunteers. Throughout this time, the tree in the centre of MVRDV’s folly will continue to grow into its place.







地点: 荷兰斯洛赫特伦
年份: 2016年
项目: Folly,公共展览空间。
建筑设计: MVRDV
项目主管: Nathalie de Vries
设计团队: Klaas Hofman and Mikel Vazquez
建设: Hego BV with Klaas Hofman, Mikel Vazquez, Pablo Izaga Gonzalez, Jan Krupa, Louis Laulanne, Rachel Rizkalla, Sai Shu, Patryk Slusarski and students of Alfa-college in Groningen
版权所有: MVRDV 2018 – (Winy Maas, Jacob van Rijs, Nathalie de Vries)
合作伙伴
砖块: Daas Baksteen Zeddam BV
图片: Harry Cock
视频: Jan Krupa
Location: Slochteren, the Netherlands
Year: 2016
Programme: Folly, public exhibition space.
Architect: MVRDV
Principal-in-charge: Nathalie de Vries
Design Team: Klaas Hofman and Mikel Vazquez
Construction: Hego BV with Klaas Hofman, Mikel Vazquez, Pablo Izaga Gonzalez, Jan Krupa, Louis Laulanne, Rachel Rizkalla, Sai Shu, Patryk Slusarski and students of Alfa-college in Groningen
Copyright: MVRDV 2018 – (Winy Maas, Jacob van Rijs, Nathalie de Vries)
Partners
Bricks: Daas Baksteen Zeddam BV
Images: Harry Cock
Video: Jan Krupa
更多 Read more about: MVRDV




0 Comments