本文由IN SITU授权mooool发表,欢迎转发,禁止以mooool编辑版本转载。
Thanks IN SITU for authorizing the publication of the project on mooool, Text description provided by IN SITU.
In Situ:2011年,鲁昂市发起了一项旨在开发塞纳河左岸Pierre Corneille和Guillaume le征服者大桥之间的低地码头并连接罗勒半岛的项目管理竞赛。由于港口的发展需要,低矮的码头地面变得贫瘠荒芜。港口活动停止后,留下了大片废弃的土地和部分污染的土壤。多年来,这个大平台变成了一个大型停车场,除了每年一个月举办一次圣罗曼博览会(Saint-Romain’s fair),别无其他用途。但是,此处广阔的空间和情况特殊性这两项条件都使得在大教堂和圣凯瑟琳山前规划一个大型的河岸和线性公园、恢复这里肥沃的土地利于植物种植、并再次整合塞纳河的地理环境这一切成为可能。
In Situ:In 2011, the city of Rouen launched a project management competition to develop the low quays on the left bank of the Seine, between Pierre Corneille and Guillaume le Conquérant bridges, and to connect the Rollet peninsula. The low wharves ground had gone barren for the needs of the harbour. Then the activity withdrew, leaving a vast abandoned territory, and a partly polluted soil. Over the years, this large platform turned into a huge car park with no other use, except hosting the big Saint-Romain’s fair, one month a year. However, the space being generous and the situation exceptional, both these assets made it possible to install a large riparian and linear park, to get back to a fertile ground, favourable to dense planting, and to integrate the geography of the Seine again, in front of the cathedral and Sainte-Catherine’s hill.
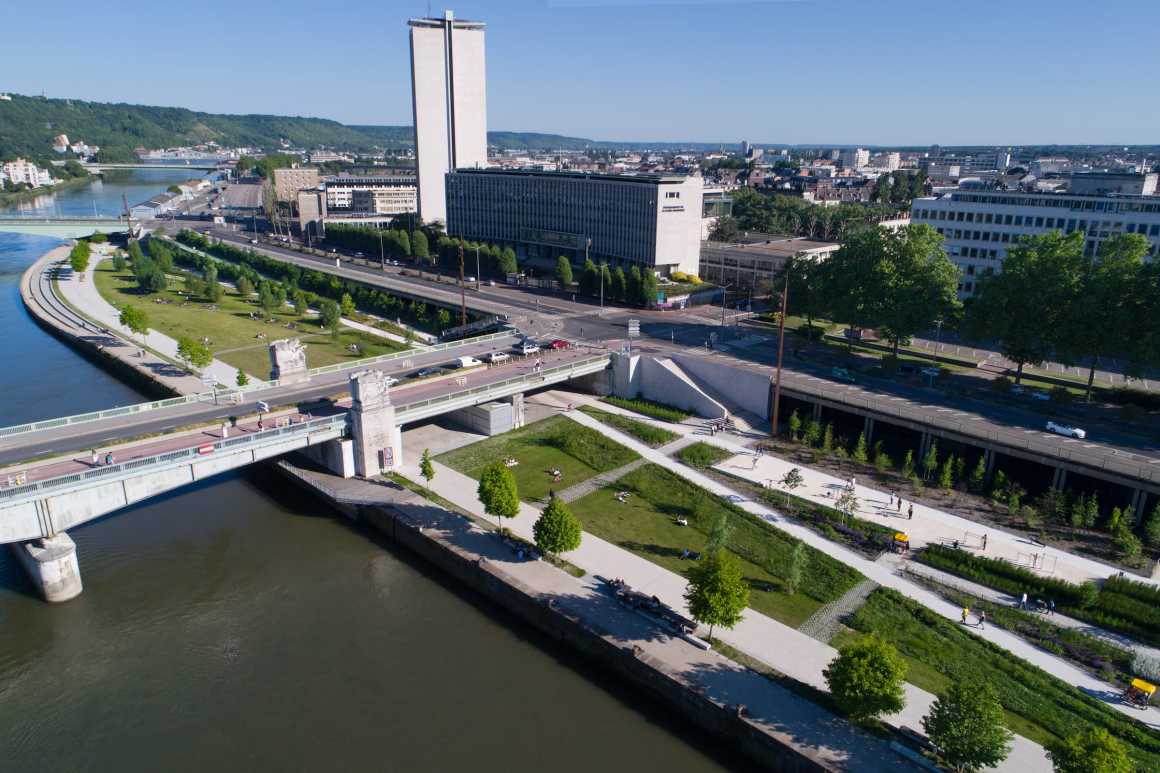
▼总平面图 Master plan

该项目需要为鲁昂人民开发一个真正的舒适场所,同时与该场所的历史相联系:塞纳河两岸的景观,多年来已经成为工业和单功能景观。重新规划这片土地后,河边的居民可以重新使用市中心的大片土地,重新走近河岸。该项目面临的主要挑战之一是如何处理被污染的土壤:为了重复利用场地的土壤,避免其被排入垃圾填埋场,我们采用了细菌分解污染的方法,另外表土的大量供应也使重建肥沃土壤成为可能,树木种植则利用有利于其生长的长线性种植坑。
In Situ’s project consisted in developing a real place of amenity for the people of Rouen, while reconnecting with the history of the site : this landscape on the banks of the Seine which had become over the years industrial and monofunctional. The recapture of this territory allowed riverside residents to re-appropriate a vast stretch available in the city centre, and to regain proximity to the river. One of the main challenges of the project was to deal with polluted soils: a principle of depollution by bacteria was implemented in order to reuse site’s soil and avoid its evacuation to landfill. A substantial provision in topsoil has also made it possible to reconstitute fertile earth. Trees take advantage of long linear plantation pits which favors their development.
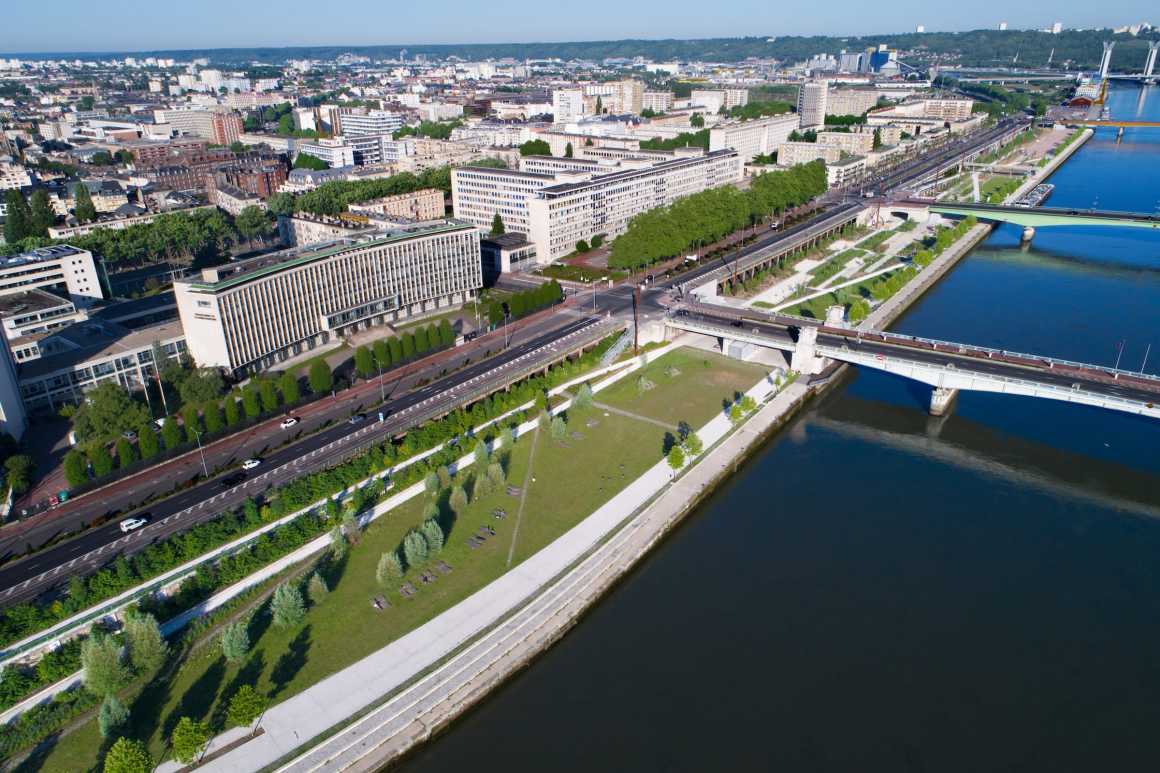
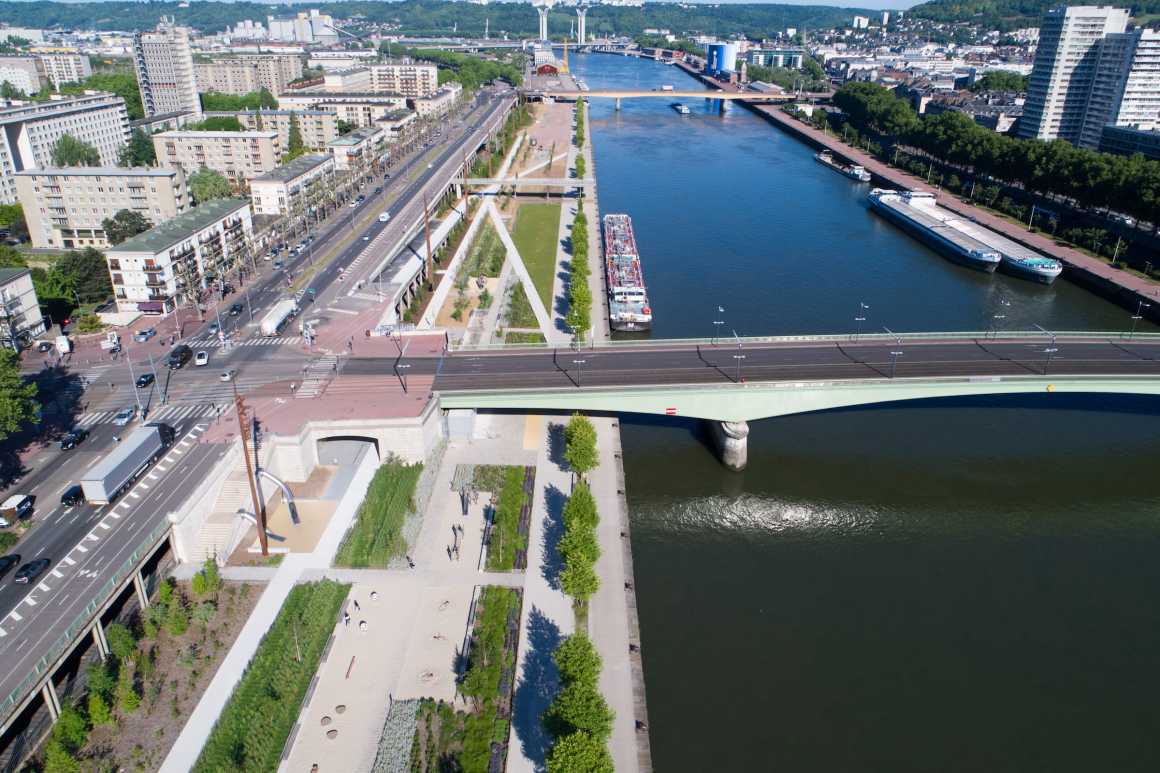
从上游到下游,该项目提供了三个序列分区,描述了从河流景观到工业景观的过渡过程:上游区,圣塞弗的草地向塞纳河延伸,座位层可接近河水。其主要的挑战在于建立一个面向地平线的开放空间:一片广阔的“印象派”草地,人们可以看到大教堂、历史中心和远处群山。
这片滨水草地上点缀着躺椅和柳树,在夏天为人们提供阴凉。还有一些元素与港口的工业历史相呼应:旧铁路线被保留下来,并被改造成一条次级道路,由废弃的鹅卵石小径构成的网络纵横交错。草地有多种用途:放松、球类运动、野餐、日光浴……还可进行文化或体育赛事活动。
From upstream to downstream, the project offers a three-sequences promenade describing the gradual transition from a river landscape to an industrial landscape: Upstream, Saint-Sever’s meadow opens out onto the Seine. Seating tiers allow for approaching water. The main challenge consists in setting up an opening towards the horizon: a vast “impressionist” meadow that offers a view on the cathedral, the historic centre and the hills.
This riparian meadow is punctuated by loungers and willows that provide shade in summer. The vocabulary echoes the industrial past of the port : the old railway line is preserved and converted into a secondary path, a network of salvage cobblestones pathways criss-cross the site. The meadow is the place of all uses: idleness, ball games, picnic, solarium… but also cultural or sporting events.


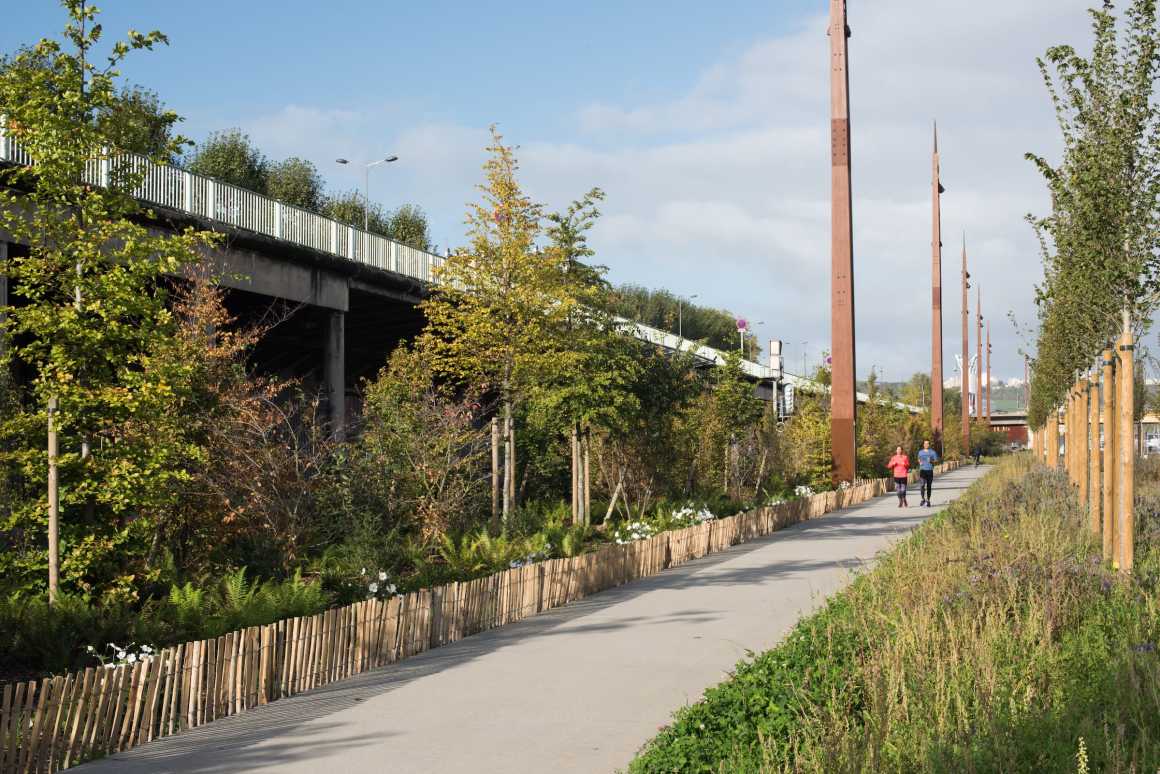
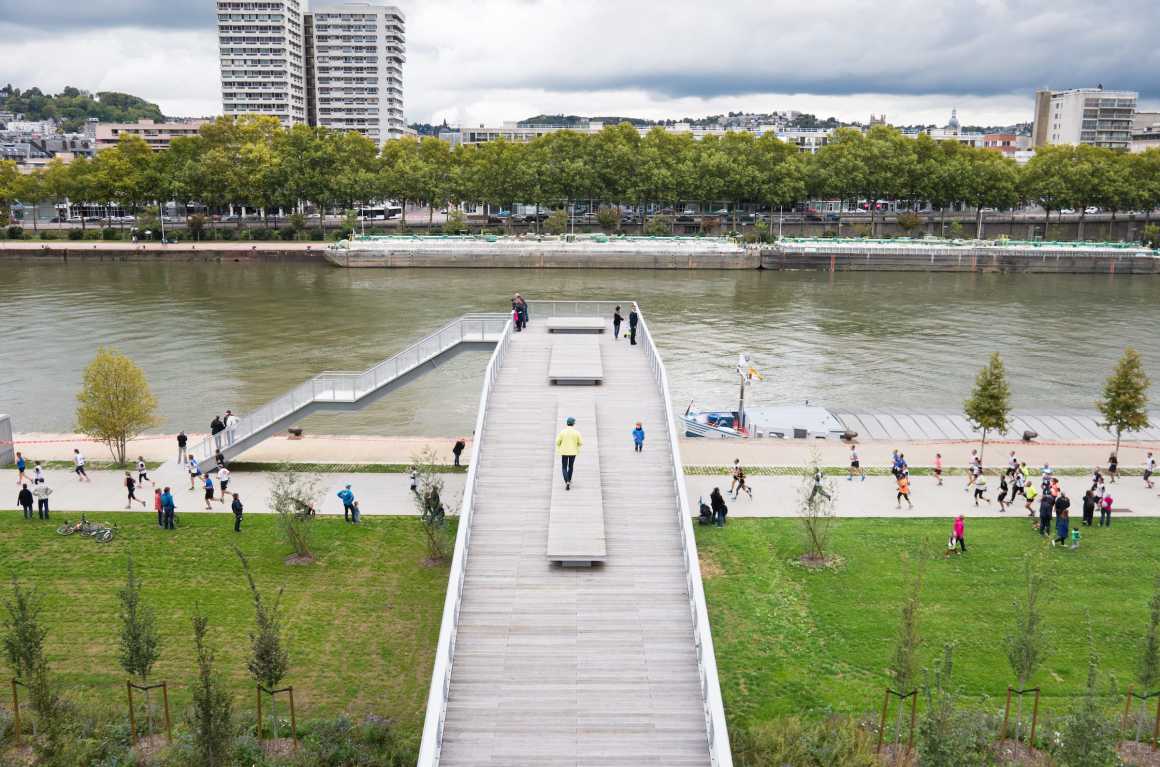
下游区,Claquedent提供了更亲密的游乐场、草地和多年生植物之间的广场:露天场地、健身场所、滑梯、铲子、迷宫般的木桩。这个序列空间给人们提供一个更阴凉的植物空间。
Bargemen休憩用地结合了草地、植物和矿物海滨游乐广场,人们可以在这里进行城市运动会:排球、篮球和足球场散布在苹果园之间。地上的线条绘制出各种游戏空间:迷宫、自行车和轮滑……在草地中央,巨大的防波堤引用工业元素,人们可以从这里进入码头区,看到对岸的景色。
Downstream, Claquedent backstage offers more intimate playgrounds and squares between strips of grasses and perennial plants: pétanque fields, fitness, slides, shovels, labyrinth of wooden stakes. This sequence proposes a more shaded and vegetal space.
The Bargemen esplanade combines grassed areas, plantings and a mineral playful esplanade. Urban games : volleyball, basketball and football fields are disseminated between apple orchards, planted in bins like stored containers. Lines on the ground draw games : labyrinth, bike and rollerblade courses… In the middle of the meadow, the large jetty borrows an industrial vocabulary and gives access to the quayside, offering views on the opposite bank.
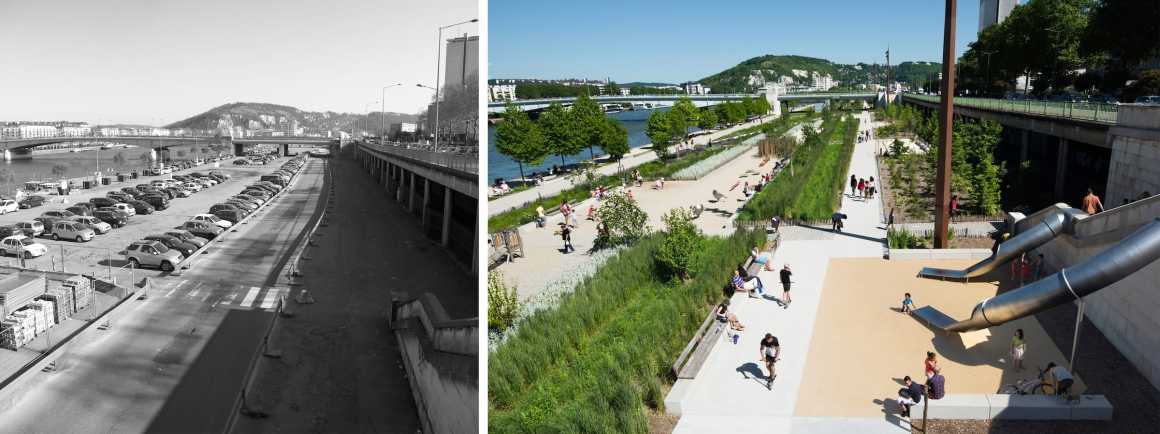
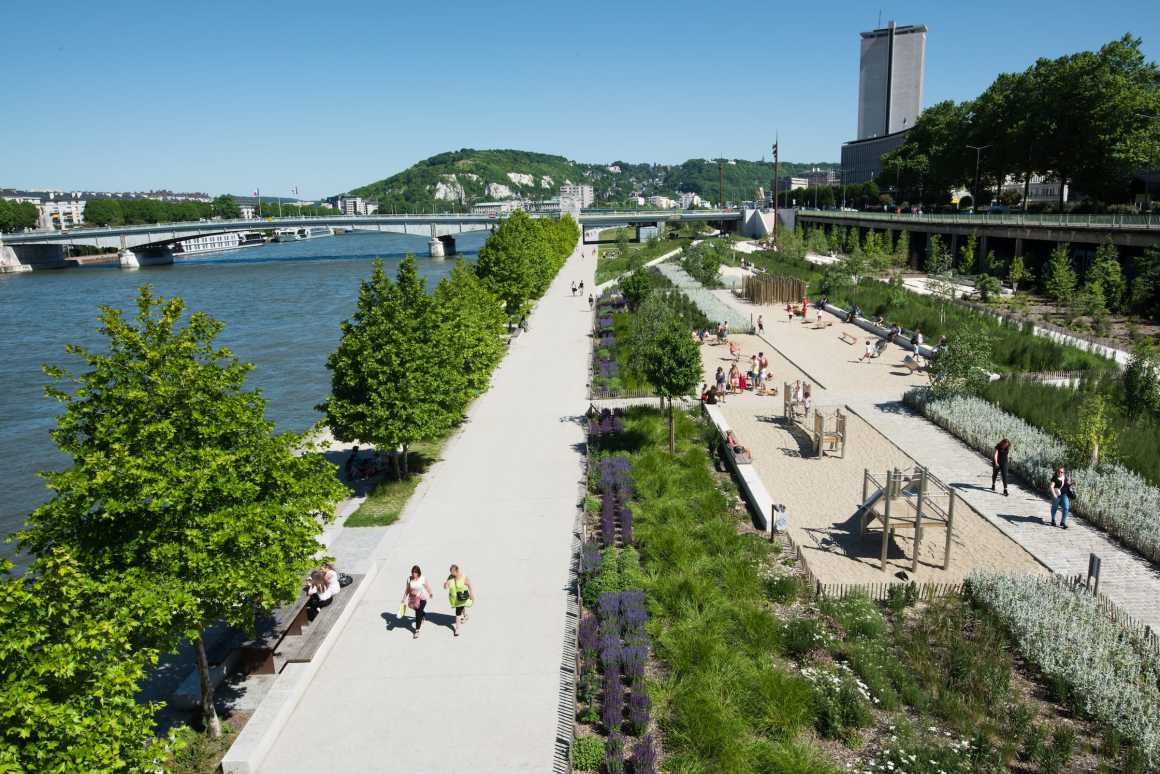
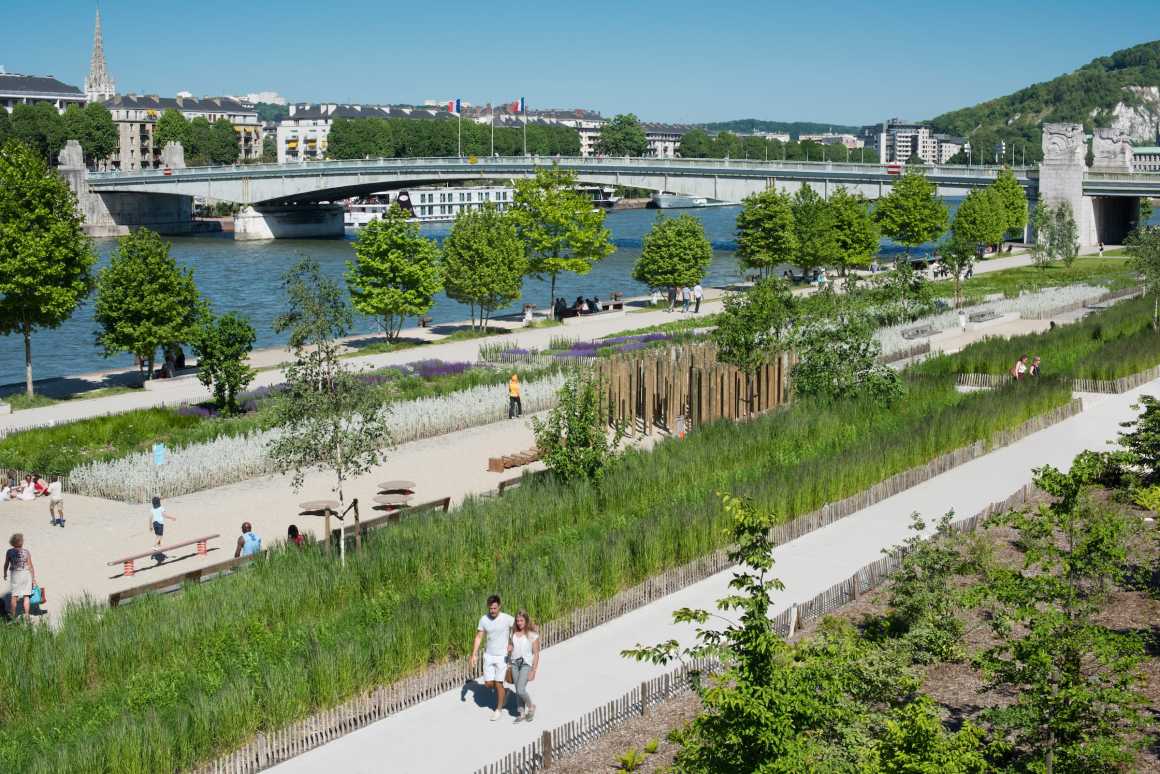
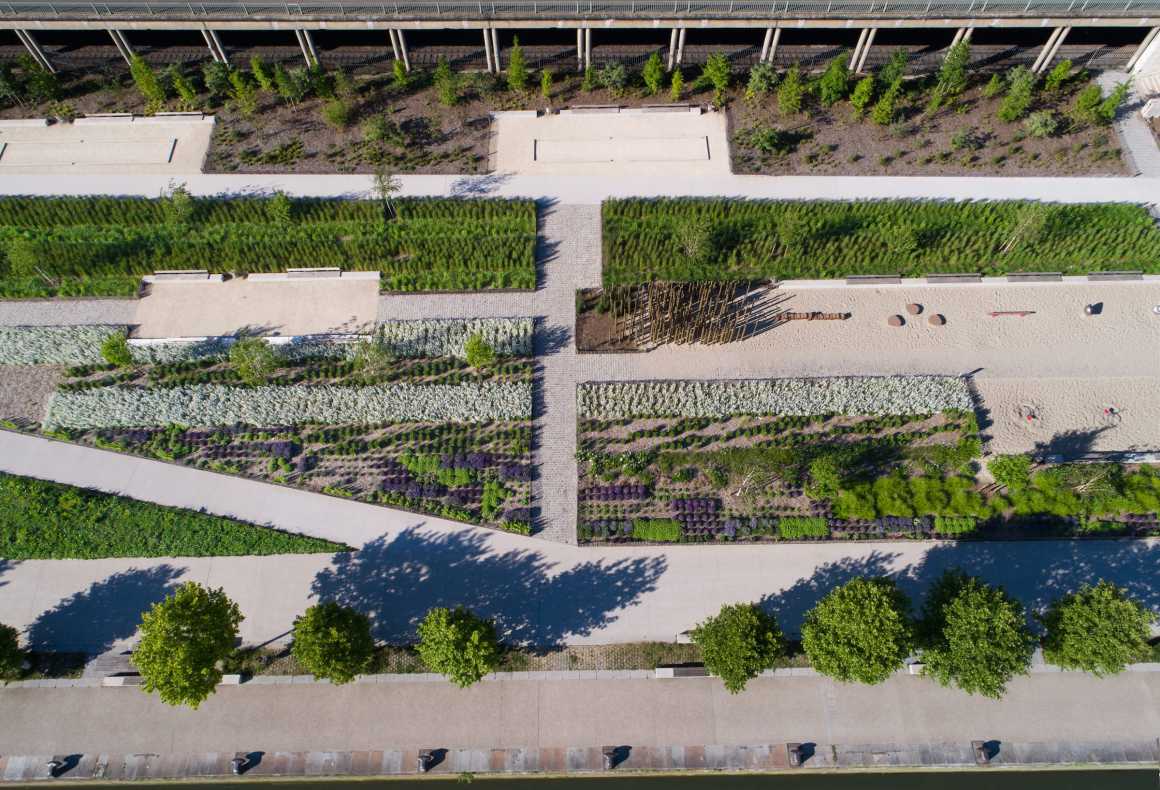
这条路线旁的海滨步道是杰奎琳·奥斯蒂(Jacqueline Osty)工作室在下游开展的设计的延伸。
The quayside Promenade accompanies this route, as an extension of the work carried out downstream by Jacqueline Osty’s workshop.
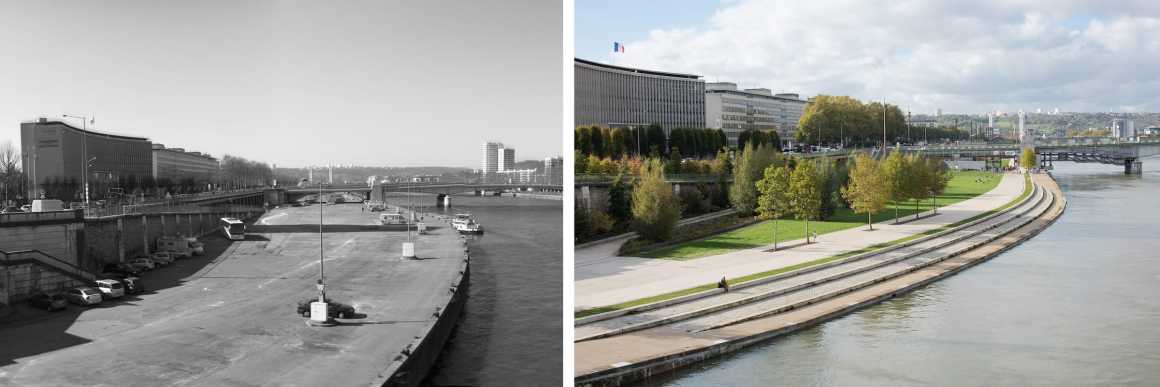

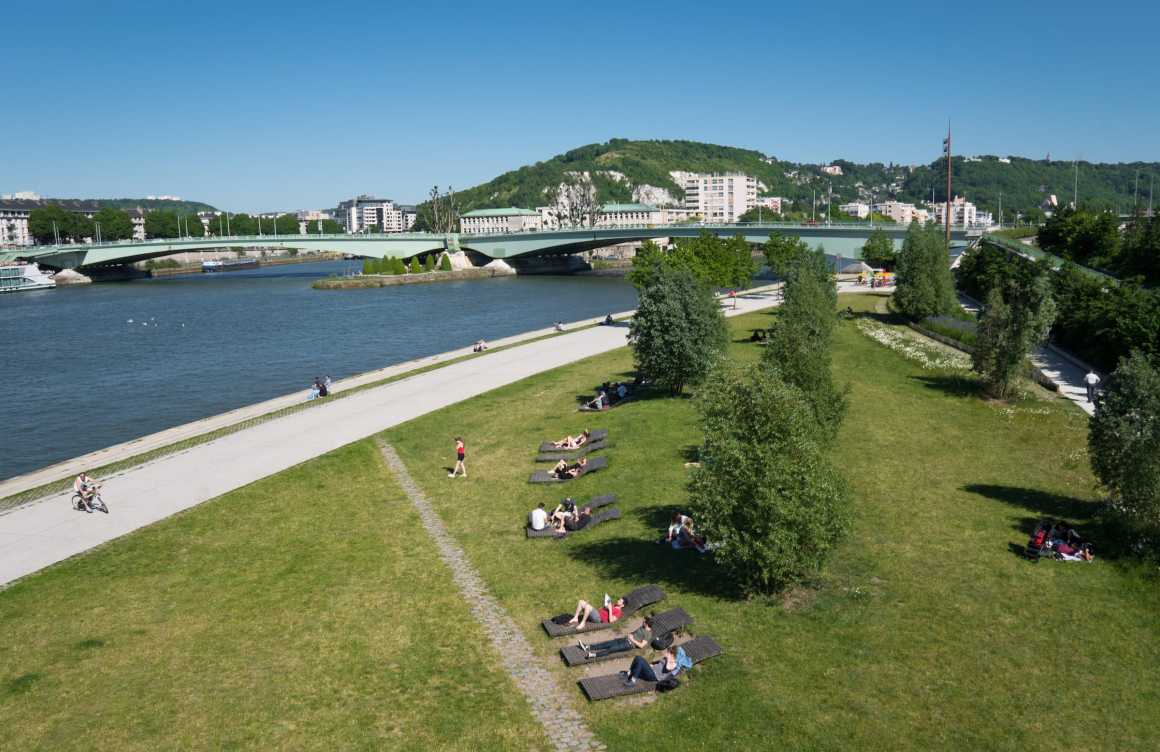
这个景观美化项目的特殊性还在于它与项目业主、技术服务和用户建立了非常密切的合作关系。因此,随着研究和合作的进展,该项目的方案有了积极的发展:圣罗曼博览会已搬到塞纳河岸的另一个地点,通往港口的卡车通道已经转移,停车场已让位给广大的行人步行区,还开发了多种新用途,新码头现在可以举办多项活动。这个占地近6公顷的大型混合公共空间结合了一个港口、一个滨海广场、一个公园和一个城市规模的滨水步道。简单而灵活的路线、丰富的植物和自由开放的空间随着时间的推移带来新的变化。在鲁昂,左岸的低矮码头又变成了一个生机勃勃、令人向往的自由空间。
The particularity of this landscaping project also lies in the very close partnership that has been developed over time with the project owner, technical services and users. Thus, the project’s programme has positively evolved as studies and consultations were progressing : Saint Romain’s fair has been moved to another site on the banks of the Seine, lorries access road to the port has been moved and the car park has given way to vast pedestrian areas. Multiple new uses have developed and these renewed quays now host multiple events. This vast set of hybrid public spaces of nearly 6 hectares combines a port, an esplanade, a park and a promenade on a city scale. Simple and supple routes, an abundance of plants and the space left to free and open areas will allow an evolution over time. In Rouen, the low quays of the left bank have become a lively place and a formidable space of freedom again.
▼轴测图 Axonometric
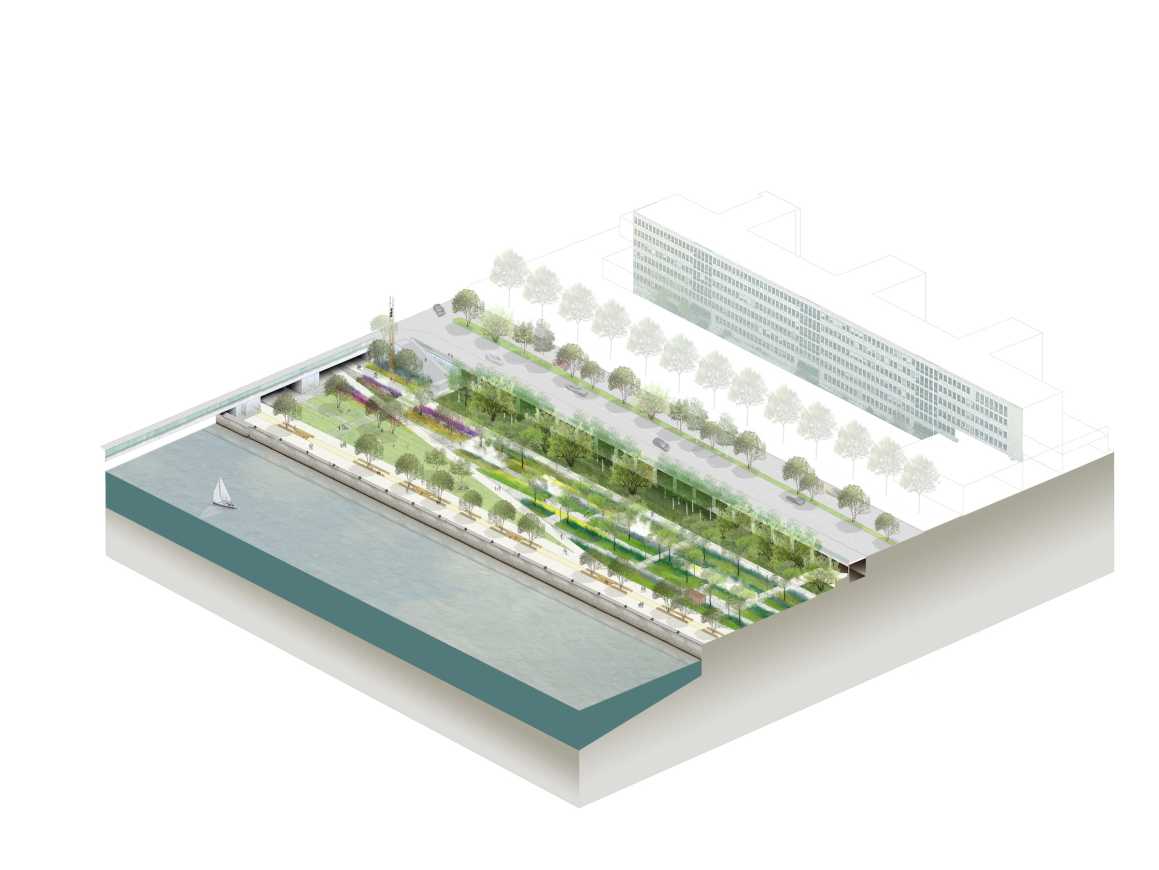
项目名称:鲁昂塞纳河岸景观
景观设计:In Situ paysages & urbanisme
合作伙伴:
IN SITU景观设计师mandatory + FHY architects + ARTELIA (Bet VRD) + SOL PAYSAGE(植物工程师)+ Les Eclaireurs(灯光概念)+ BMF(经济学人工程师)
项目地点:法国鲁昂左岸塞纳河
设计年份:2011年(竞赛)
完成年份:2017年
面积:6公顷
长度:1.2公里
客户:鲁昂市/Métropole Rouen Normandie
项目中使用的产品:
游乐场:Prourba; Kaiser & Khune; Spielart; Galopin
苗圃:Soupe; Van den Berk
混凝土:Mineral service
街头家具:Santa & Cole
照片:Karolina Samborska
Project name: ROUEN, BANKS OF THE SEINE
Landscape: In Situ paysages & urbanisme
Partners:
IN SITU landscape designer mandatory + FHY architects + ARTELIA (Bet VRD) + SOL PAYSAGE (vegetal engineers) + Les Eclaireurs (lighting concept) + BMF (economist engineers)
Project location: Quais de Seine, rive gauche, Rouen, France
Design year: 2011 (competition)
Year Built: 2017
Surface: 6 Ha
Length: 1,2 km
Clients:City of Rouen / Métropole Rouen Normandie
Products used in the project:
Playground: Prourba; Kaiser & Khune; Spielart; Galopin
Tree nursery: Soupe; Van den Berk
Concrete: Mineral service
Street furniture: Santa & Cole
Photo credits: Karolina Samborska
更多 Read more about: IN SITU




0 Comments