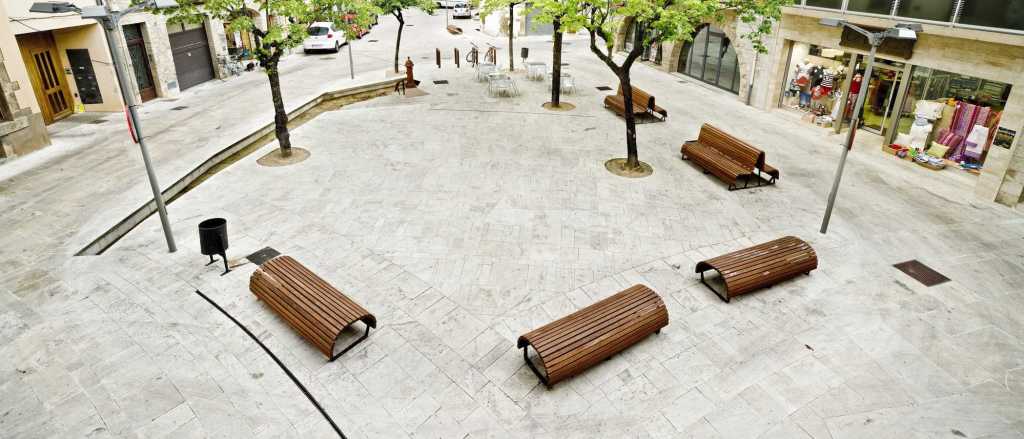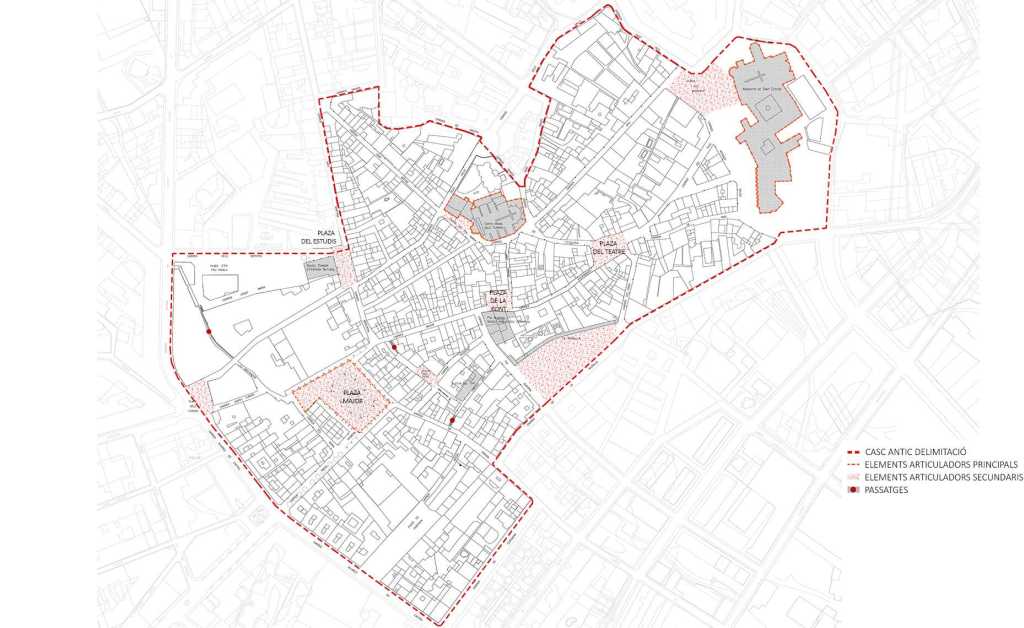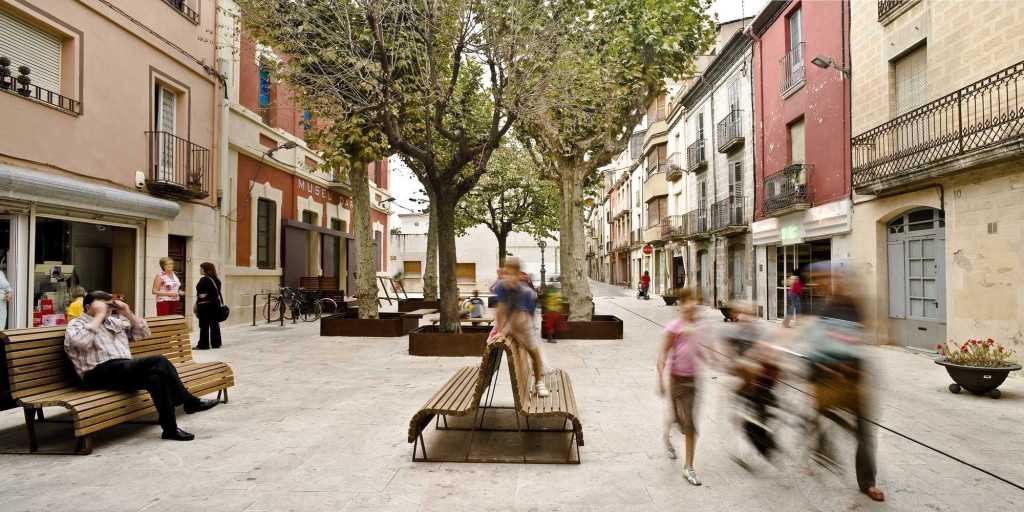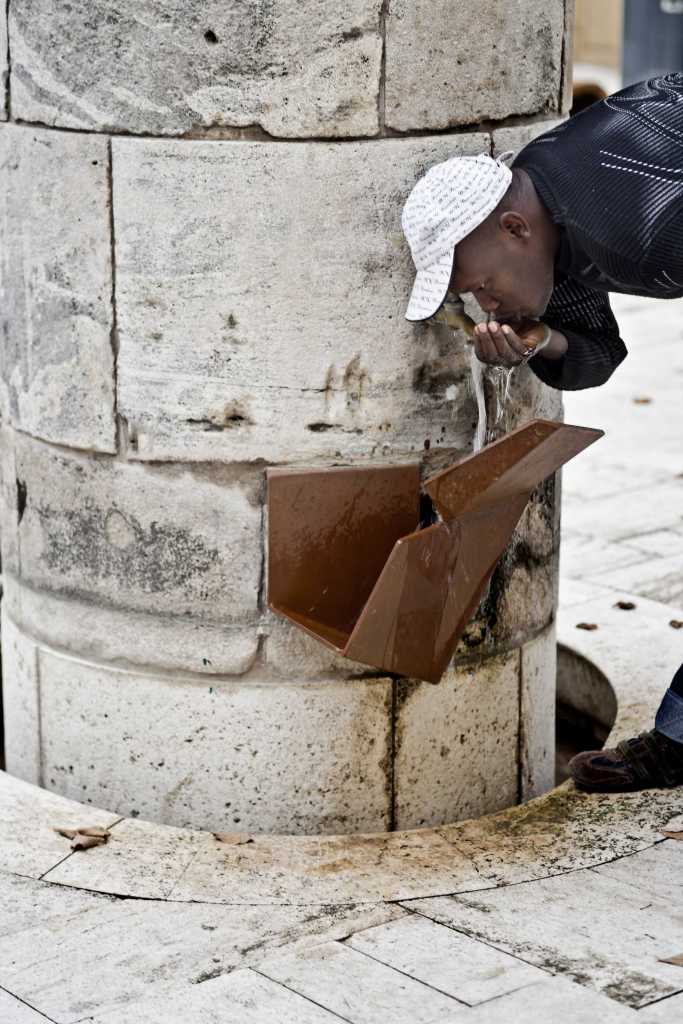西班牙班约莱斯的老城曾经是一个恶化的地区,车辆和行人围绕狭窄的街道和老人行道的城市系统共居。由Mias Arquitectes公司进行景观改造。原来干净的灌溉渠已经成为城市下水道系统的一部分。在中央广场周围还有人行道,汽车随机停放。这个过程是“行人化”整个区域,删除所有的旧人行道。新的干预是用石灰石做的。这种钙质石头一直存在于城市的底土中。所有的神秘建筑,教堂,中世纪房屋或纪念碑也用石灰岩。
出发点是使用石灰岩的镶嵌来覆盖中央广场(该项目最相关的部分)。这个平铺的扩散到达项目不同阶段的街道和小广场。
另一方面,灌溉系统在行人路上间歇地断开。
Banyoles’ old town used to be a deteriorated area in which vehicles and pedestrians cohabitated around a urban system of narrow streets and old sidewalks. The irrigation canals that originally were clean had become part of the sewer system of the city. Around the Central Square there were also sidewalks in which cars parked randomly. The process was to “pedestrianize” the whole area, removing all the old sidewalks. The new intervention is made with travertine stone. This calcareous stone has always been present in the city’s subsoil. All the enigmatic buildings, churches, medieval houses or monuments were also raised with travertine.
The departing point is to cover the Central Square (the most relevant part of the project) using a tessellation of travertine. The proliferation of this tiling arrives to the streets and minor squares in different phases of the project.
On the other hand, the irrigation system is uncovered intermittently across the pedestrian ways.
规划分析
平面图
Consultors: Engineering (PROISOTEC, Josep Masachs), Technical Advisor (Albert
Ribera)
Type: Public space (Winner project in a competition)
Completion: 2012
Location: Banyoles – Girona, Spain
Client: Public – Banyoles Council
Size: 18.000 m2
Budget: <2M €
Awards:
2013 International Stone Architecture Award – Winner
2011 Obra del Año Plataforma Arquitectura – Selected
2010 FAD Awards – Finalist
2009 Catalonia Construction Prize – Winner
2008 5th Urban Public Spaces European Prize – Finalist
2008 5th Landscape European Prize, Rosa Barba – Finalist
2007 Girona Area Architectural Prize – Winner
























0 Comments