本文由 MEAN* 授权mooool发表,欢迎转发,禁止以mooool编辑版本转载。
Thanks MEAN* for authorizing the publication of the project on mooool, Text description provided by MEAN*.
MEAN*:该设计提案“现代沙迦——巴吉尔艺术基金会博物馆”是一个用现代思维重新思考该地区不朽建筑类型的项目。我们运用分形镶嵌,设计了一个含会议、居住和艺术空间的模块化建筑。以当代设计思维,融入当地空间创造技术,创造出了这样一个室内外无缝融合的建筑。
MEAN*:Our proposal ‘Sharjah Modern’: Barjeel Art Foundation Museum is an exploration in rethinking the timeless architectural typologies in the region with a contemporary mindset. Drawing on fractal tessellations, the team designed a modular building that provides spaces for meeting, dwelling and enjoying art. Taking notes from the tools of regional space-making with a contemporary design mindset; the building is a seamless integration of exterior to interior.
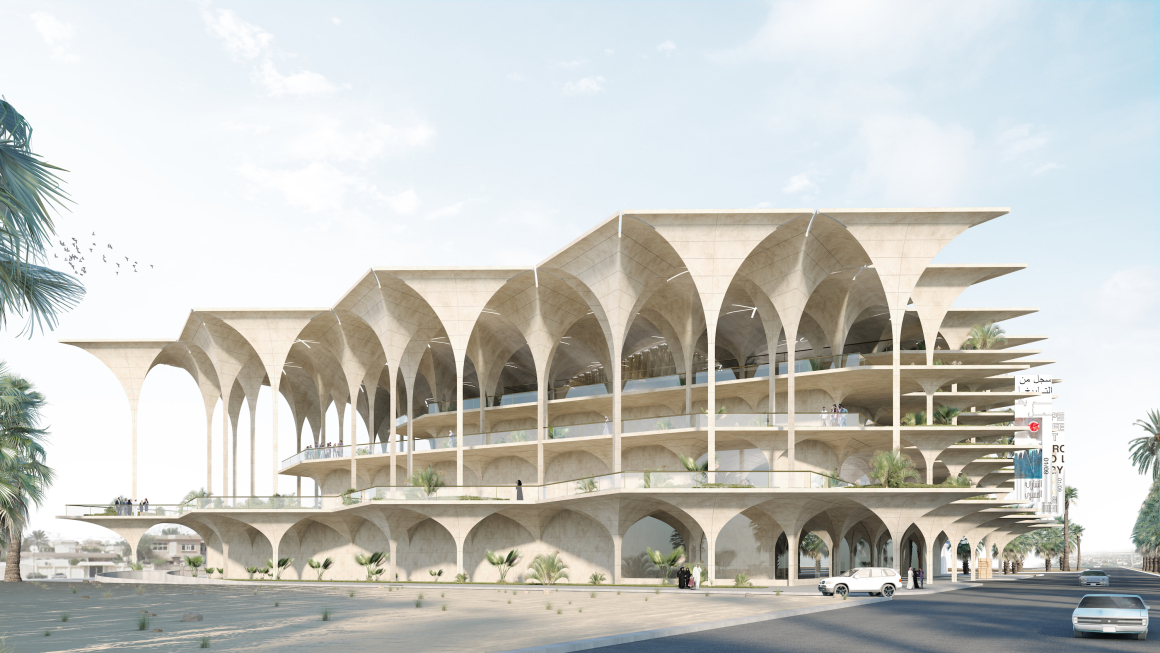
面对场地的挑战 Facing the Challenges of the Site
该项目利用了石灰岩柱组合成三角形模块,并以成对错开堆叠组合形成拱廊,从而表明了博物馆的各种功能。室内所有项目都与场地东南角的结构网格相结合而设计,它们互相堆叠还可作为旁边加油站的屏障。
The project utilizes triangular modules of limestone columns that are paired to compose an arcade of arches and stacked at varying heights to indicate various functions of the museum. The massing of the interior program is designed to adhere to the structural grid at the southeast corner of the site, stacking up to screen the gas station.
▼夜景鸟瞰效果 Night Aerial Perspective

绿荫露台 Shaded Green Terraces
Al Tarfa住宅社区的大幅后退及面向西北方向开放的设计,为公路对面的绿荫露台提供了空间。高高的建筑在场地南端外部,面向公路形成了一个的隐蔽姿态。建筑一层规划有落客区和地下停车场入口。在顶部绽放形成花瓣状拱顶的石柱,为所有的外部空间都提供了良好的遮荫。
The masses setback open towards the North-West, residential end of Al Tarfa Neighborhood making space for shaded green terraces opposing the highway. On the exterior, south end of the site, the building rises and forms a concealing gesture facing the highway. A vehicular drop-off zone and underground parking access planned on the ground floor. The stone columns bloom to form petal-shaped vaults at the tops, assuring that all exterior spaces are well shaded.
▼露台效果图 Terrace Perspective
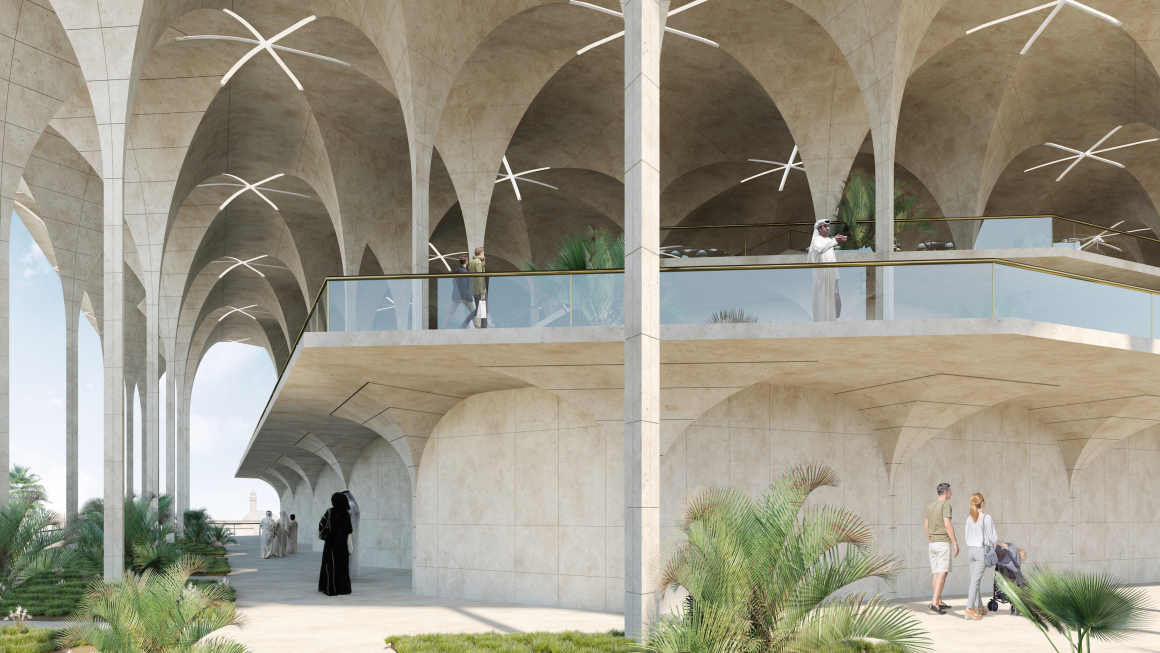
▼剖面效果图 Section Render
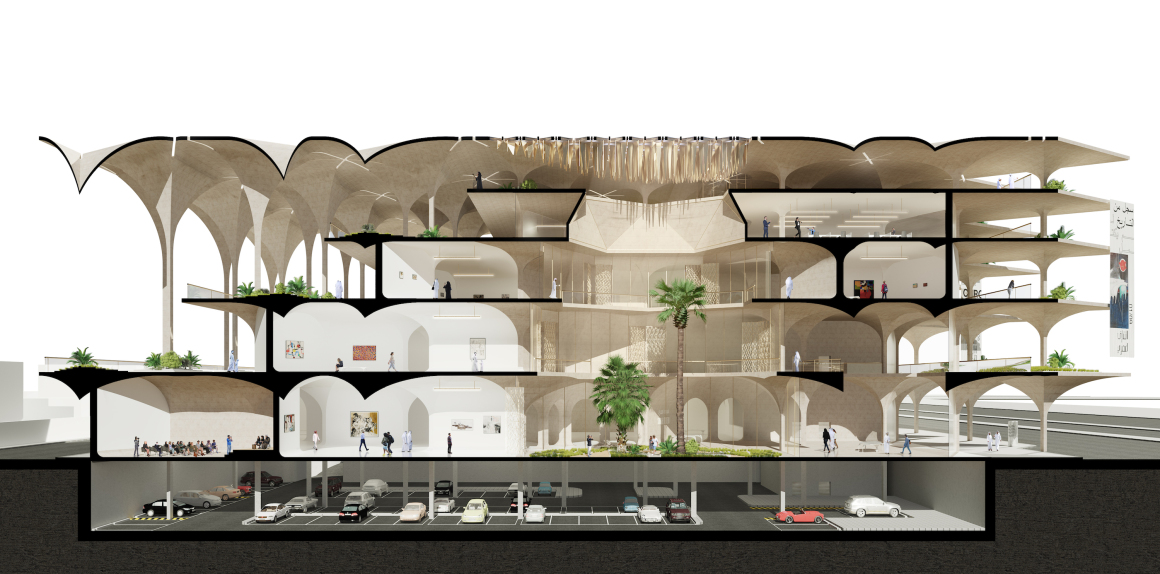
建筑中央绿肺:内部绿洲 The Central Lung of the Building: An internal Oasis
穿过建筑内部,外部拱门与双高的石头空间无缝融合的大堂,俯瞰着阳台和螺旋楼梯,优雅地迎接着每一位到来的客人。中央庭院/中庭混合花园,朝着开放的天窗,在整个建筑中向上延伸。该庭院作为建筑之“肺”,以自然光和绿色植物结合阳台,创造了多层次的景观享受。这种形式的设计,可以为人们带来可持续的自然冷却形式,其堆叠效果,让庭院仿佛一个清凉的绿洲,该设计灵感来自该地区传统建筑中常见的“Barjeel”或“Malqaf”。
Moving through the interior of the building, the lobby seamlessly blends the outside arches with a double-height stone space that welcomes its guests gracefully with overlooking balconies and a spiral staircase. A central courtyard/ atrium hybrid garden that carves its way upwards throughout the entire building, towards an open skylight. The courtyard acts as the lung of the building, drawing natural light and greenery, enjoyed at multiple levels through the balconies. By the design of its form, allows for a sustainable form of natural cooling. Stack Effect, the courtyard performs as a cooling oasis, inspired by the ‘Barjeel’ or ‘Malqaf’ evident in heritage buildings of the region.
▼大堂效果图 Lobby
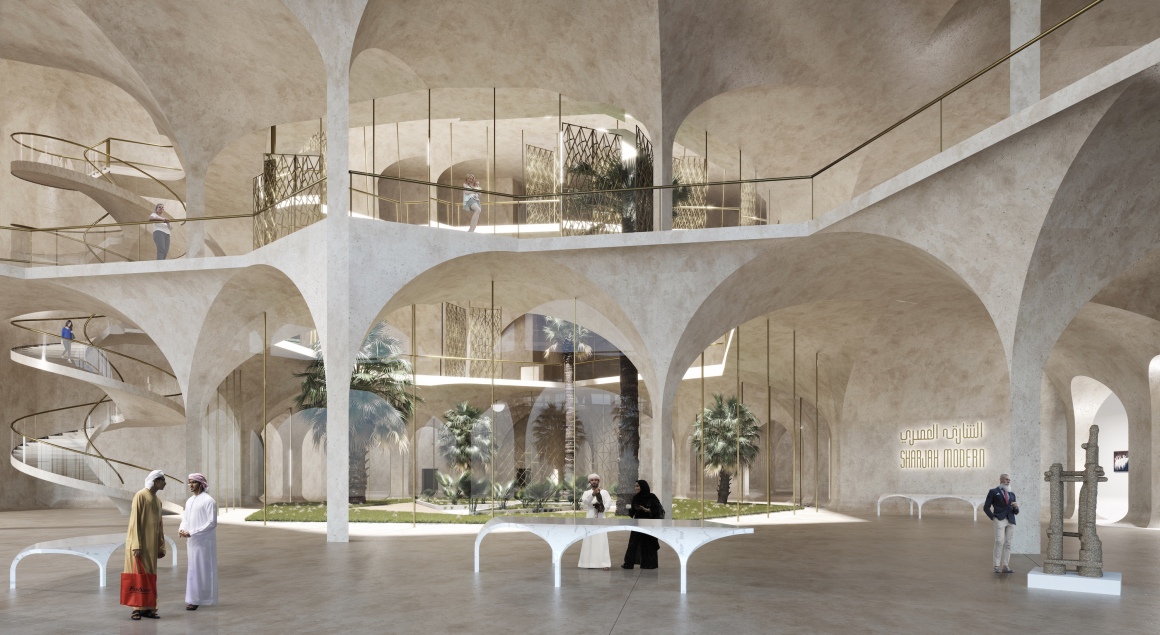
▼中央庭院效果图 Courtyard
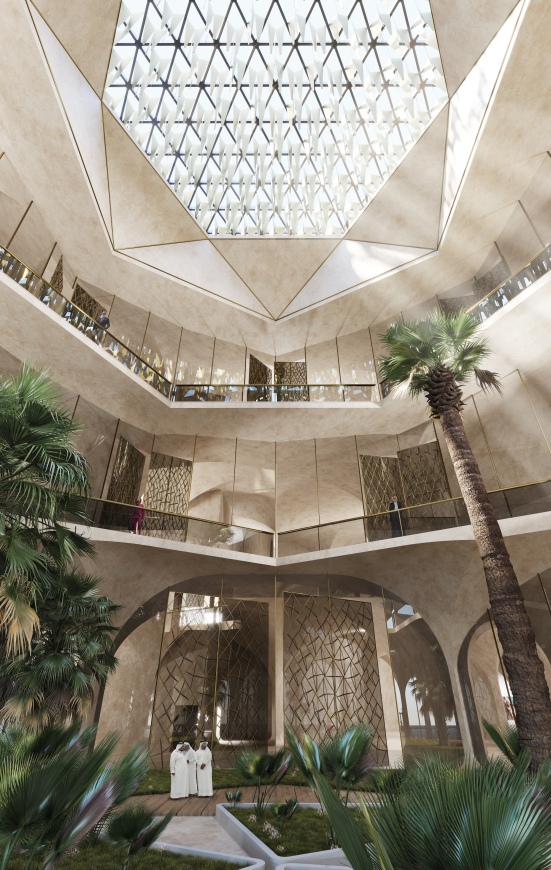
围绕艺术设计的建筑 A Building Designed around Art
建筑一楼和二楼展出了经过我们精心挑选和策划的来自泛阿拉伯世界的250件艺术作品。每一件作品都是我们根据艺术家和作品的突出程度来挑选的,并根据作品所激发的情感和主题来布局放置它们。聚集在庭院周围以最小细节和材料设计的白色画廊,创建了一个昏暗、几乎不可见的艺术作品展示背景,与建筑周围和内部的逗留空间形成了鲜明的对比。
画廊被设计成了一个对比鲜明的无缝、连续性空间,以序列节奏性地带领游客体验艺术之旅。从建筑上来说,画廊部分空间被独立的墙壁包围,不仅体现出了一种没有门窗的艺术,也保持了空间的最大灵活性,使得自然的漫射光可从中央庭院玻璃渗透进来。办公室位于最上层三楼最小的建筑上,直通带遮阴的室外屋顶活动空间,人们也可以通过私人楼梯和立面进入。
250 artworks of artists from Pan-Arab World, were carefully selected and curated to be displayed within the Ground, First and Second floors. We chose the art based on the prominence of the artist and pieces and organized it based on the feelings and themes that the work invokes. In contrast to the lingering spaces around and inside the building, white galleries are clustered around the courtyard and designed to have minimal detailing and materiality, forming a somber, almost invisible backdrop for the artwork to be displayed.
The gallery spaces are designed as contrasting seamless, uninterrupted spaces, sequentially taking the visitor on a journey to experience the art. Architecturally, the gallery spaces are partially enclosed with freestanding walls designed to display the art with no doors or windows. Allowing for maximal flexibility of the space, and inviting natural, diffused light to seep in from the central courtyard glazing. The offices are planned on the smallest massing at the most upper third floor. The offices open up to the shaded outdoor rooftop event space, which is accessible through a private staircase as well as the elevations.
▼艺术作品主题布局图 Art Diagram

▼画廊室内效果图 Gallery Interior
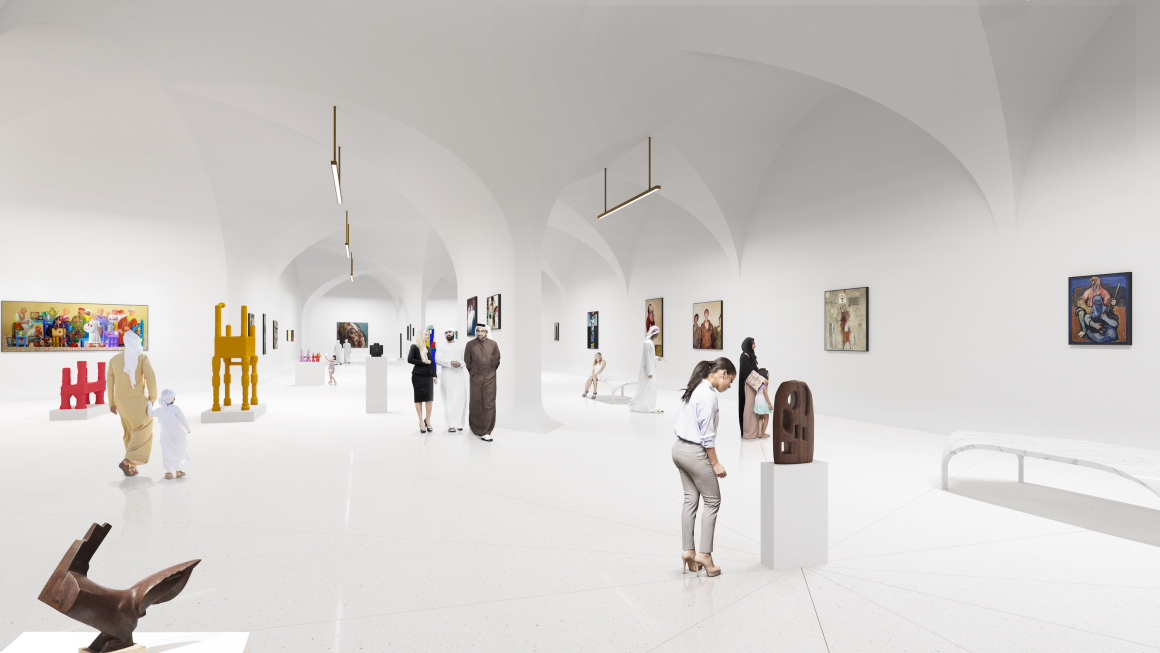
▼建筑结构分解图 Exploded Axonometric Diagram
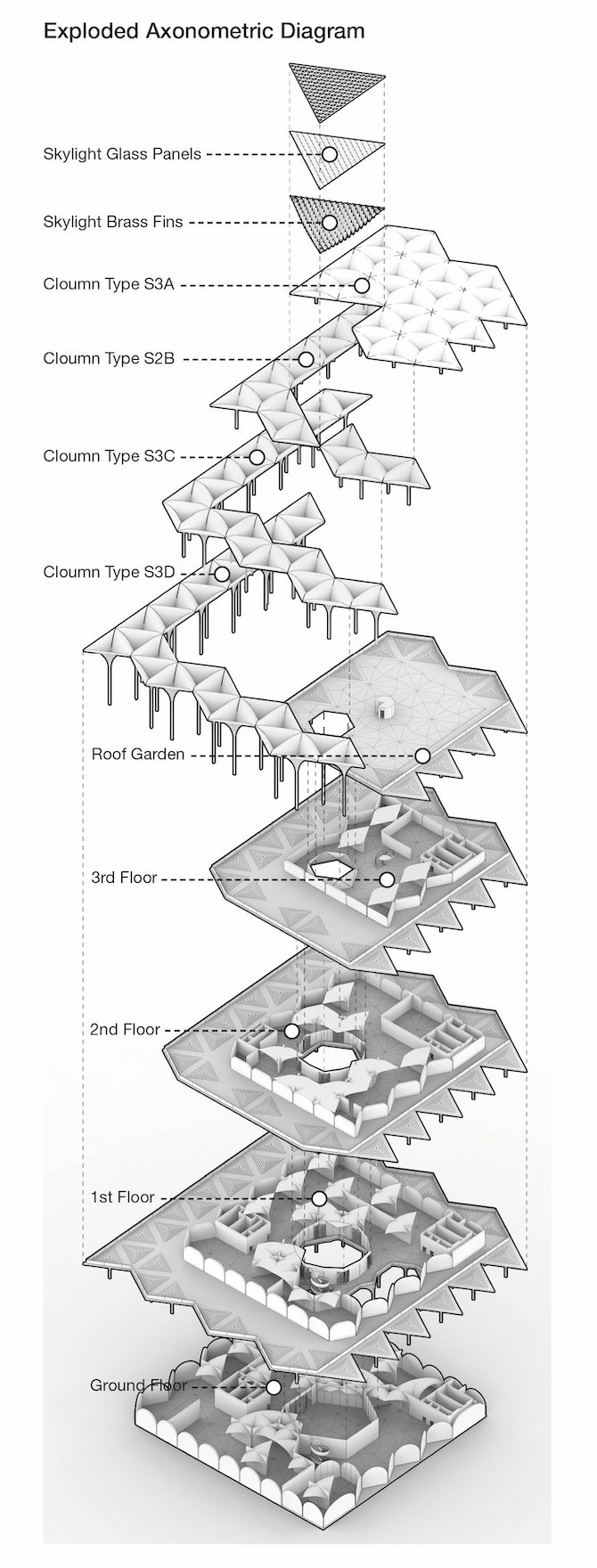
▼建筑剖面图 Sections


▼建筑各层平面图 Plans
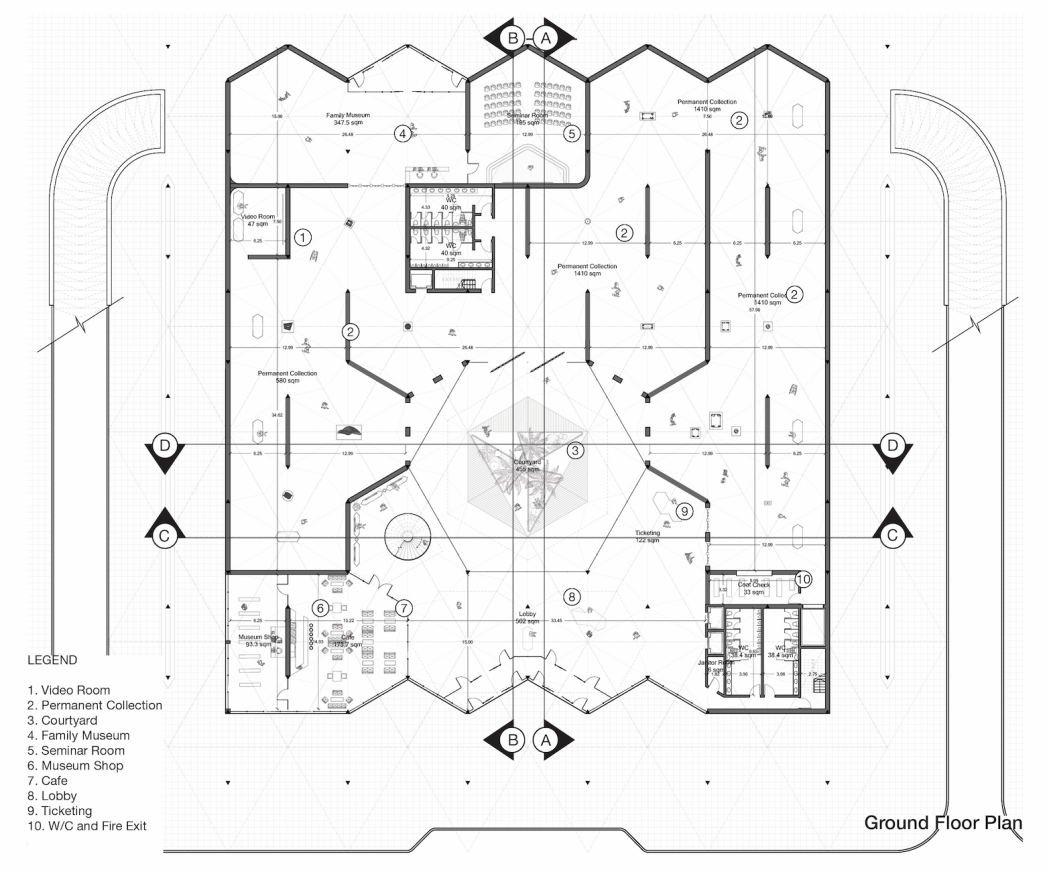
类型:文化
客户:巴吉尔艺术基金会
面积:18320平方米
地点:阿联酋沙迦
首席建筑师:Riyad Joucka
团队:Wael Nasrallah, Amro Mansy, Rashid Al-Suwaidi, Ahmad Yakout, Salim Hilles
项目年份:2019年
Type: Cultural
Client: Barjeel Art Foundation
Size: 18320 Sqm
Location: Sharjah, UAE
Lead Architect: Riyad Joucka
Team: Wael Nasrallah, Amro Mansy, Rashid Al-Suwaidi, Ahmad Yakout, Salim Hilles
Date: 2019
更多 Read more about: MEAN*


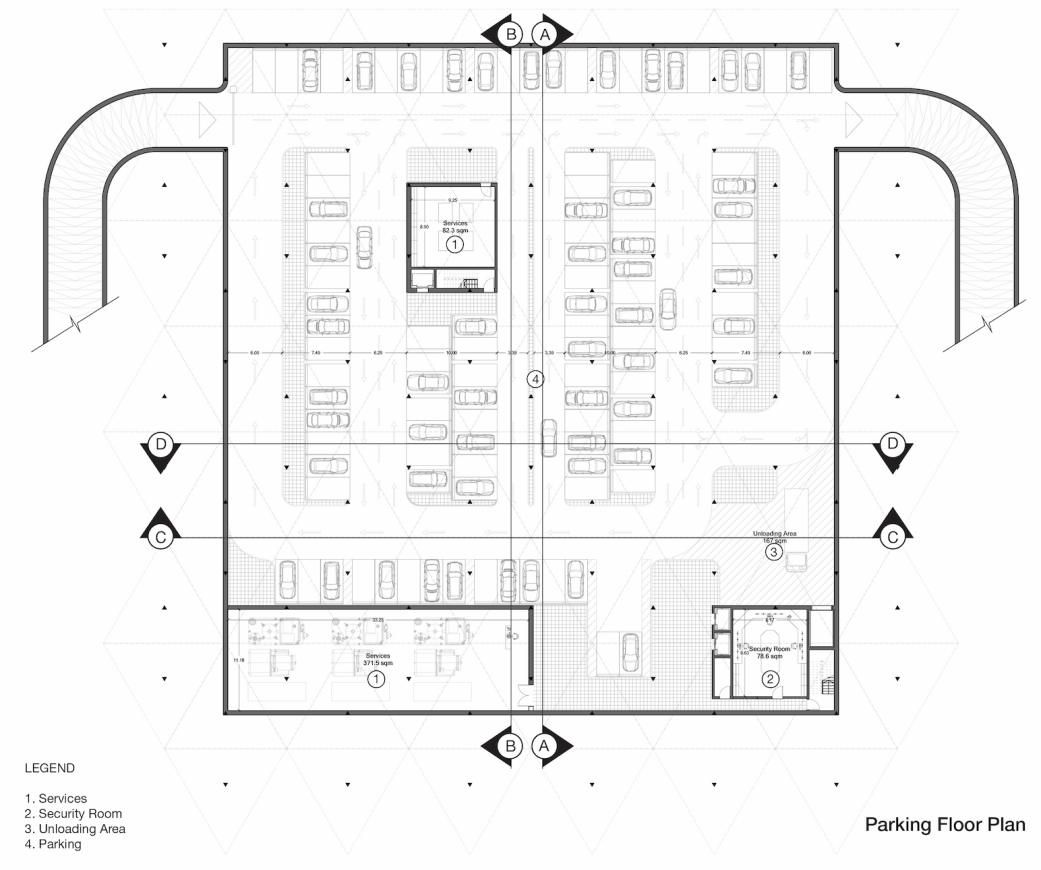
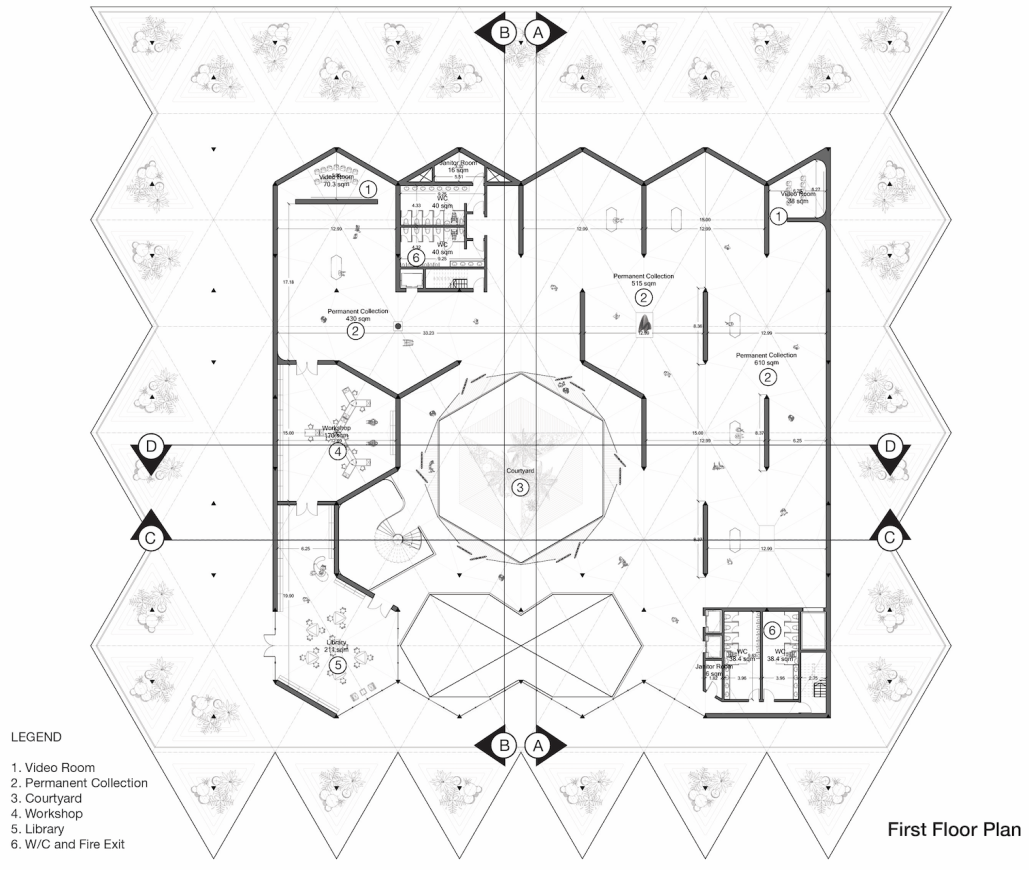
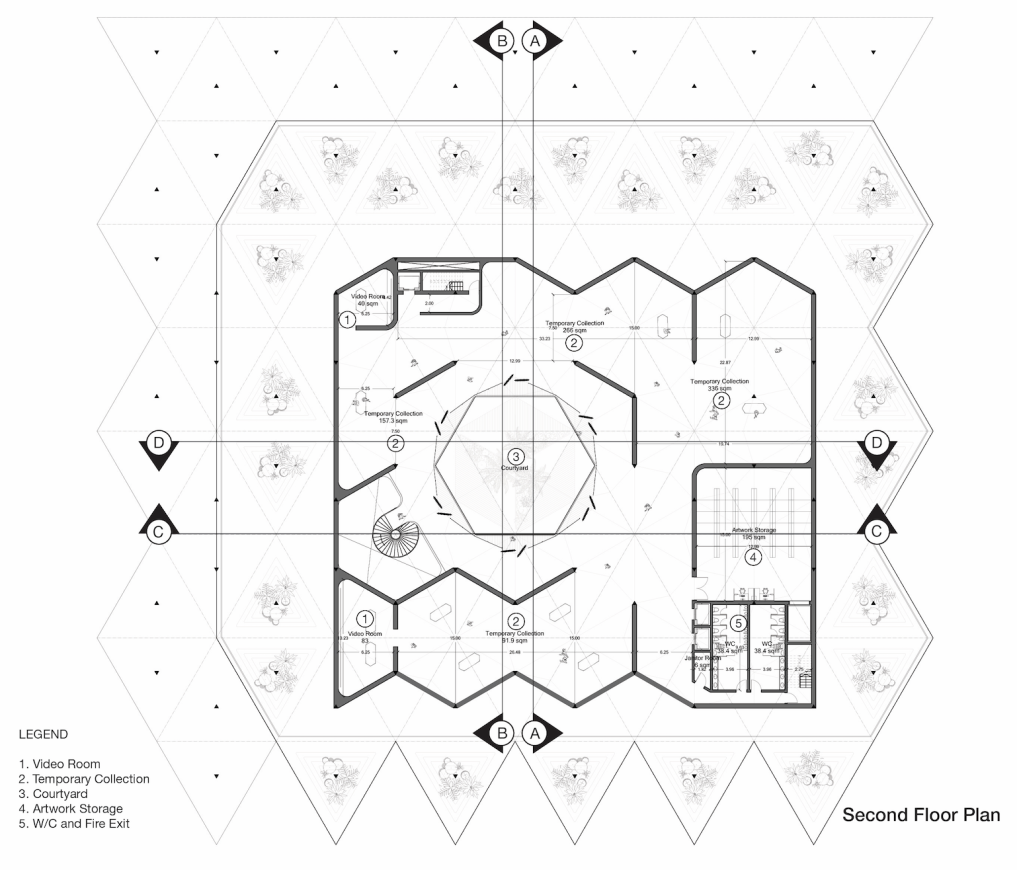
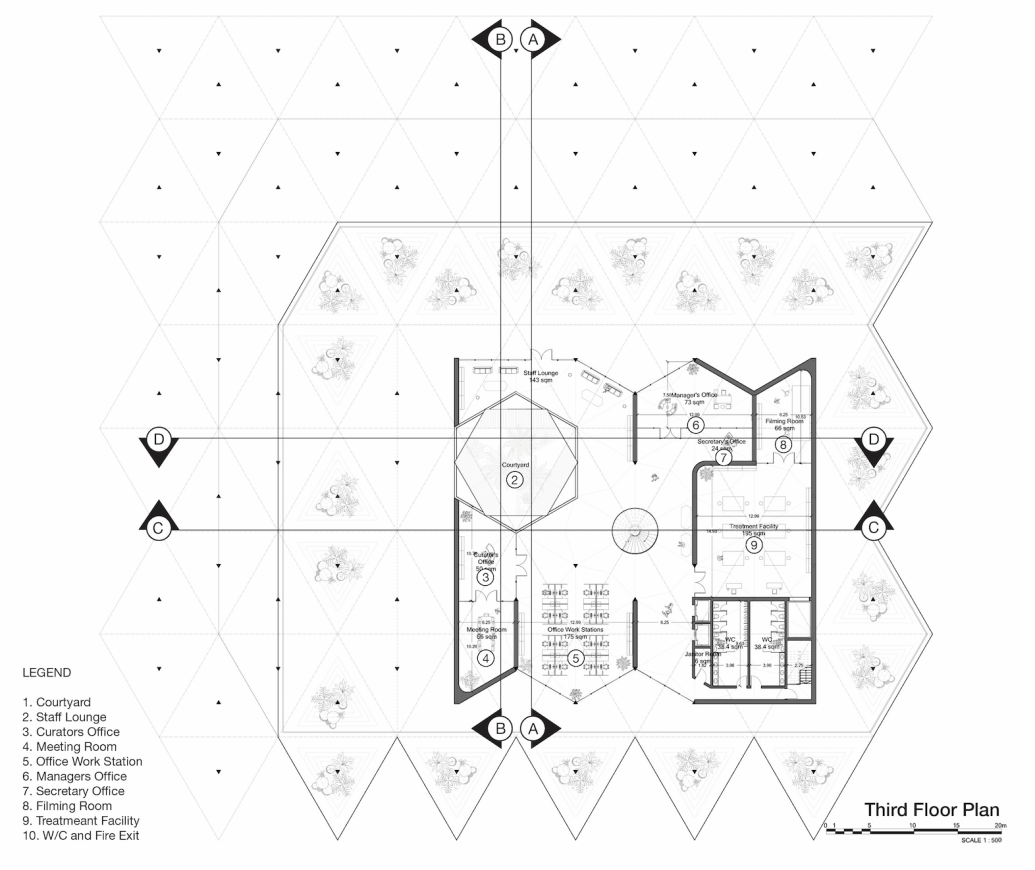


0 Comments