本文由Carve授权mooool发表,欢迎转发,禁止以mooool编辑版本转载。
Thanks Carve for authorizing the publication of the project on mooool, Text description provided by Carve.
Carve:Beatrix公园是阿姆斯特丹最古老的现代城市公园之一。公园中最古老的部分建于1938年,由雅各布·穆德(Jacoba Mulder)设计,是19世纪浪漫主义风格二战后向更实用主义风格转变的典型代表。Beatrix公园是阿姆斯特丹Zuidas地区的一部分,该地区位于市中心和史基浦机场之间的战略区域。如今,公园被挤在A10环路、西侧的贝多芬街和东侧的RAI会议中心之间。为了弥补上世纪90年代RAI的扩张,公园增加了A10、贝多芬和圣尼古拉音乐学院之间的狭长地块。这个被称为“湿谷”的区域是一个狭长的池塘,在这可以观看到更多的山丘,它的加入使公园变得更加集中,同时也将公园的新中心转变成了半岛。
Carve:The Beatrix Park is one of Amsterdam’s oldest modern city parks. The oldest part of the park, designed by Jacoba Mulder, was built in 1938 and is characteristic of the transition from the romantic style of the 19th century to the more functionalist style of the post-WWII era. The Beatrixpark is part of the Amsterdam Zuidas area, a district strategically situated between the city centre and Schiphol Airport. In the present day the park is wedged in between the Ring Road A10, the Beethoven Street on the west side and the RAI Convention Center on the eastern side. To compensate for the expansion of the RAI in the ’90s, a strip of land between the A10, the Beethoven and St. Nicolaas Lyceum was added to the park. This area, named ‘The Wet Valley’ is an elongated pond with viewing hills which positions the park more centrally whilst at the same time turning the new heart of the park into a peninsula.
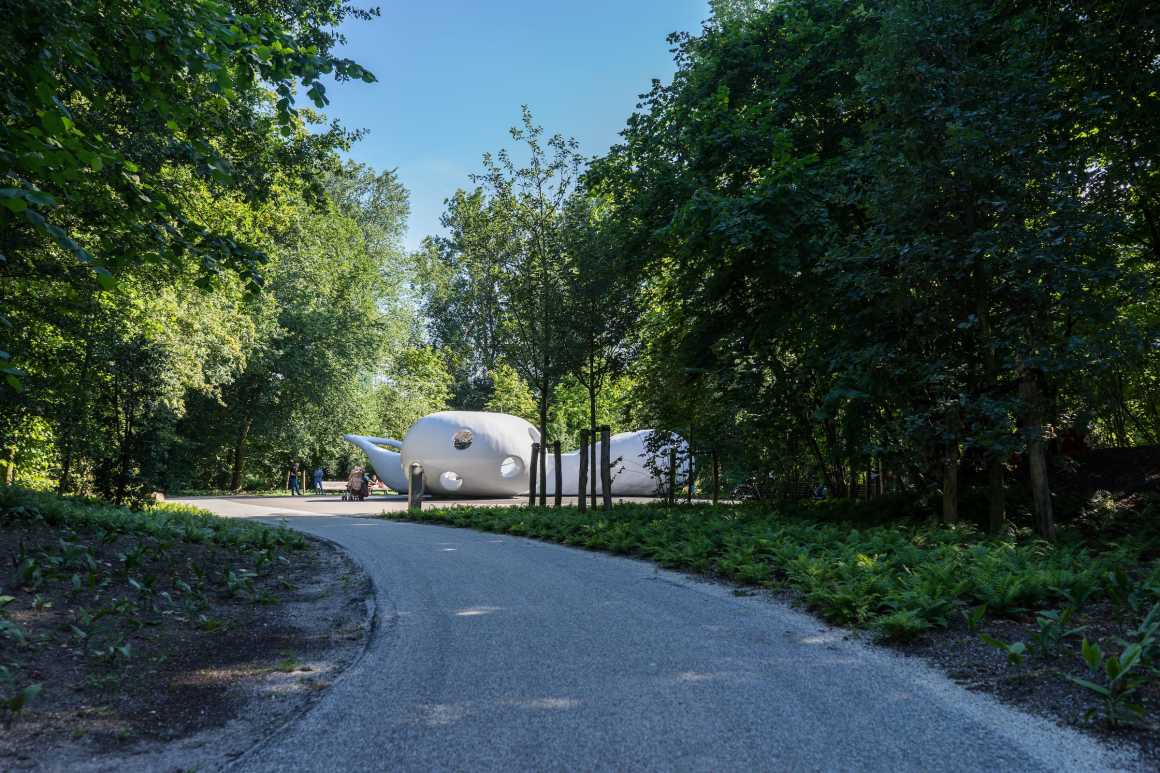
最近随着Beatrixpark的重建,Carve被委托在“半岛”上的旧篮球场位置设计一个多功能游乐场。游乐场除了为0-6岁的孩子服务以外,它还应该是一个可玩耍的物体,可以吸引更大的孩子一起游戏。
With the most recent redevelopment of the Beatrixpark, Carve was asked to design a multifunctional playground on the location of the old basketball court on the ‘peninsula’. In addition to creating playground for children aged 0-6 years, it should be a play object that also attracts older children.
▼总平面图 Master plan
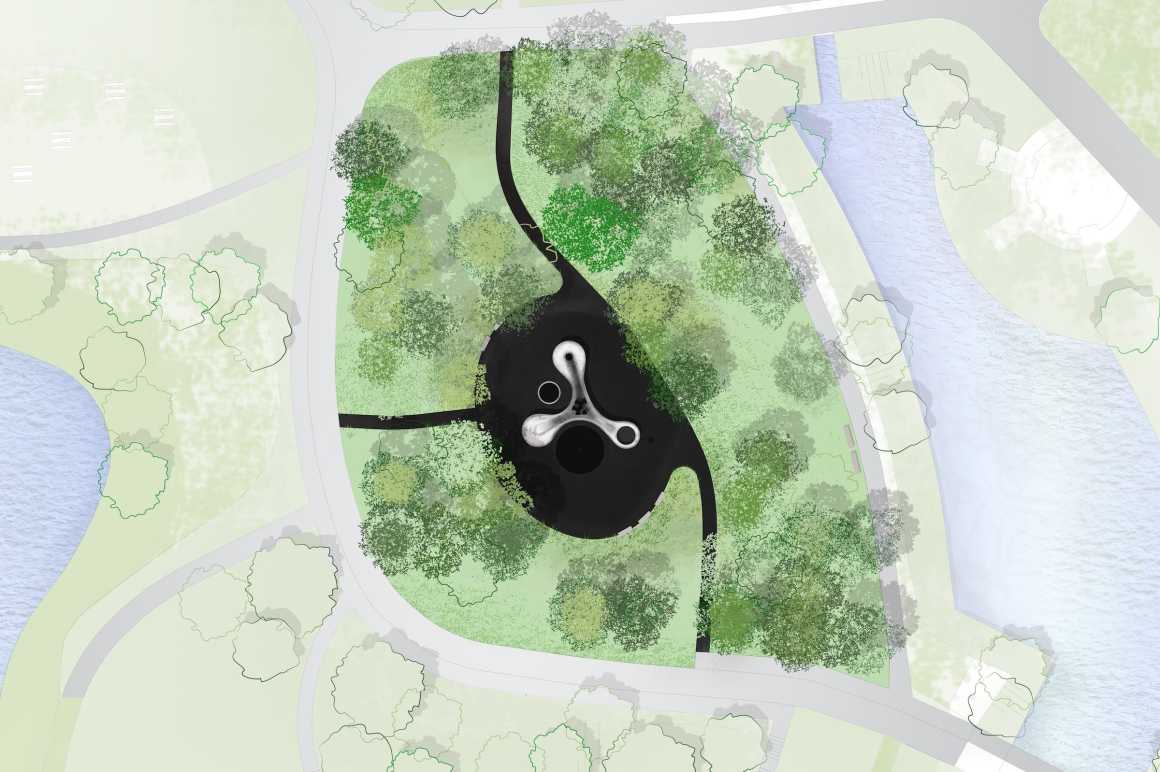
为了寻找一种对所有年龄组都有吸引力、同时又可作为聚会场所的雕塑形式,Carve设计了一种有机形状的雕塑,它结合了各种游戏功能。通过在这个物体中设置各种功能,它周围的空间被划分为三个区域,重新定义了它的周围环境。在雕塑里面,孩子们可以攀爬、滑动或悬挂。因为这些游戏功能是部分隐藏的,所以它创造了一个令人兴奋的游戏体验。
In looking for a sculptural form that is attractive for all age groups and at the same time serving as a meeting place, Carve designed an organically shaped sculpture that incorporates various play functions. By arranging the various functions in one object, the space around it is divided into three zones, redefining its surroundings. Inside the sculpture children can climb, slide and hang. Because these play functions are partially hidden, an exciting play experience is created.
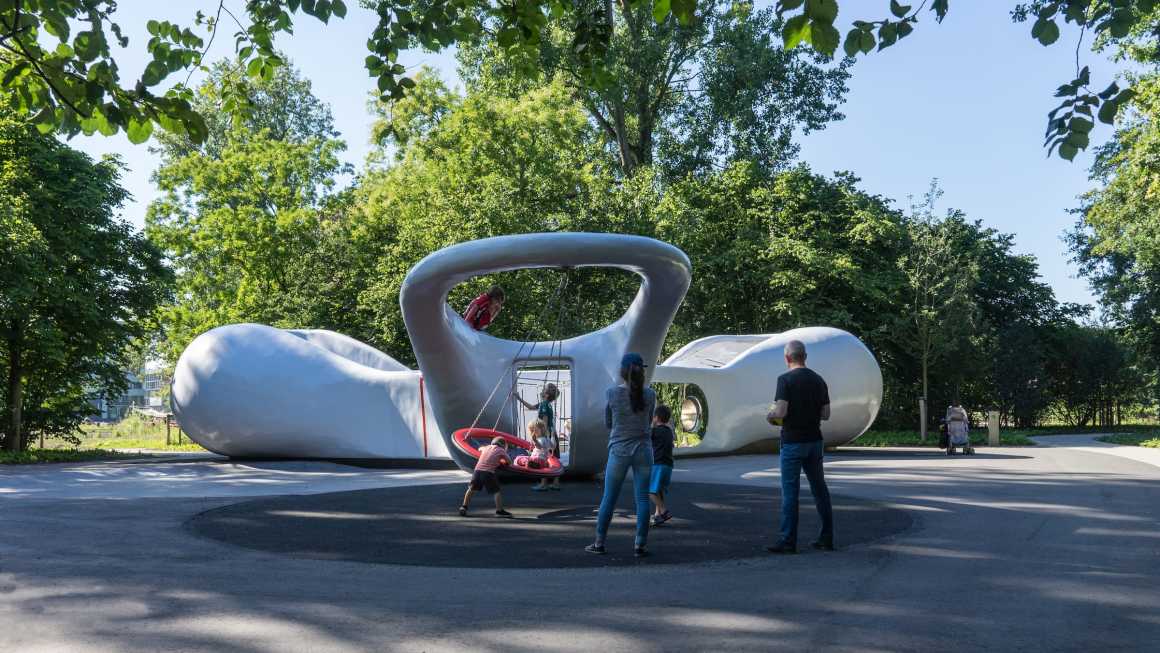
雕塑的一面是面镜子墙,它可反射周围的绿色环境。当玩耍或接近镜子墙的时候,玩耍的孩子和路过的行人的反射会被极度扭曲,这会引起人们的即时反应。在装置的第二个“腋窝”,地板上是一个集成大蹦床,在第三个“腋窝”,墙上画着一个球门,将这个区域扩大为一个运动场,最后,装置的一个外端卷起,为秋千的大幅度摆动创造了空间。由此,一个全方位的游乐设施就被创造出来了,孩子们可以在装置上方、周围和里面自由玩耍。
On one side of the sculpture a mirrored wall is integrated, which reflects its green surroundings. Whilst playing or approaching the mirror wall, the reflections of playing children and passers by are extremely distorted, which provokes immediate reactions. In the second ‘armpit’ of object, a large trampoline is integrated in the floor. In the third armpit, a goal has been painted on the wall, extending the area as a playing field. Finally, one of the outer ends of the object curls up, creating a space for a large swing. With this, an omni directional play object is created, where children can play on, around and inside.
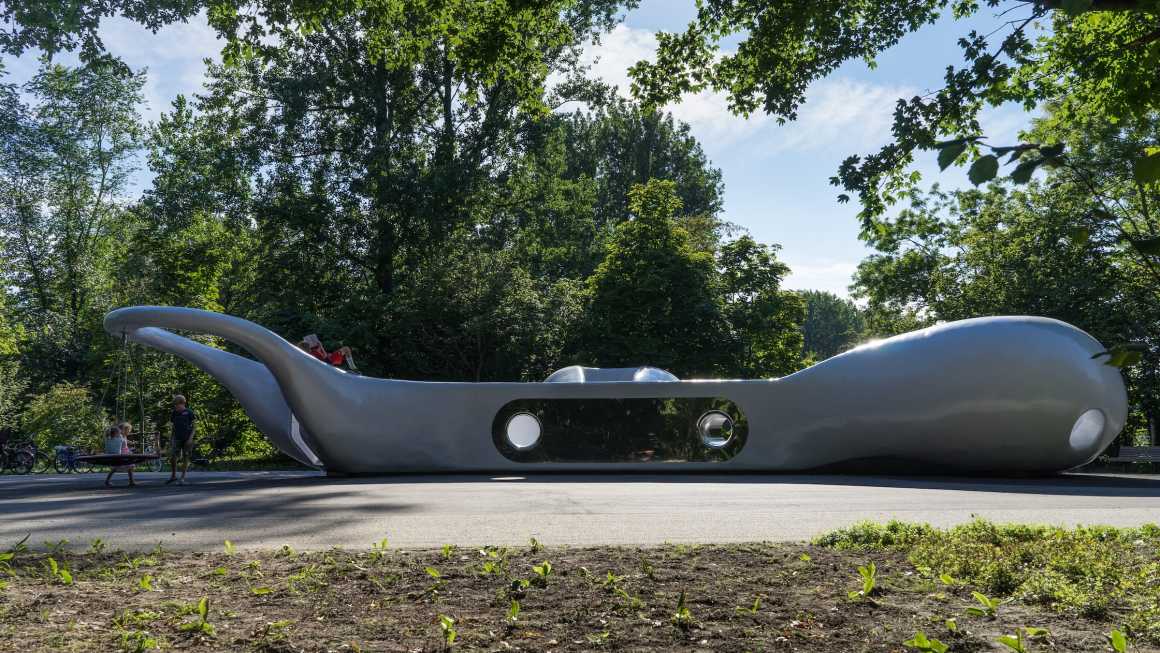
▼镜面墙 Mirror wall
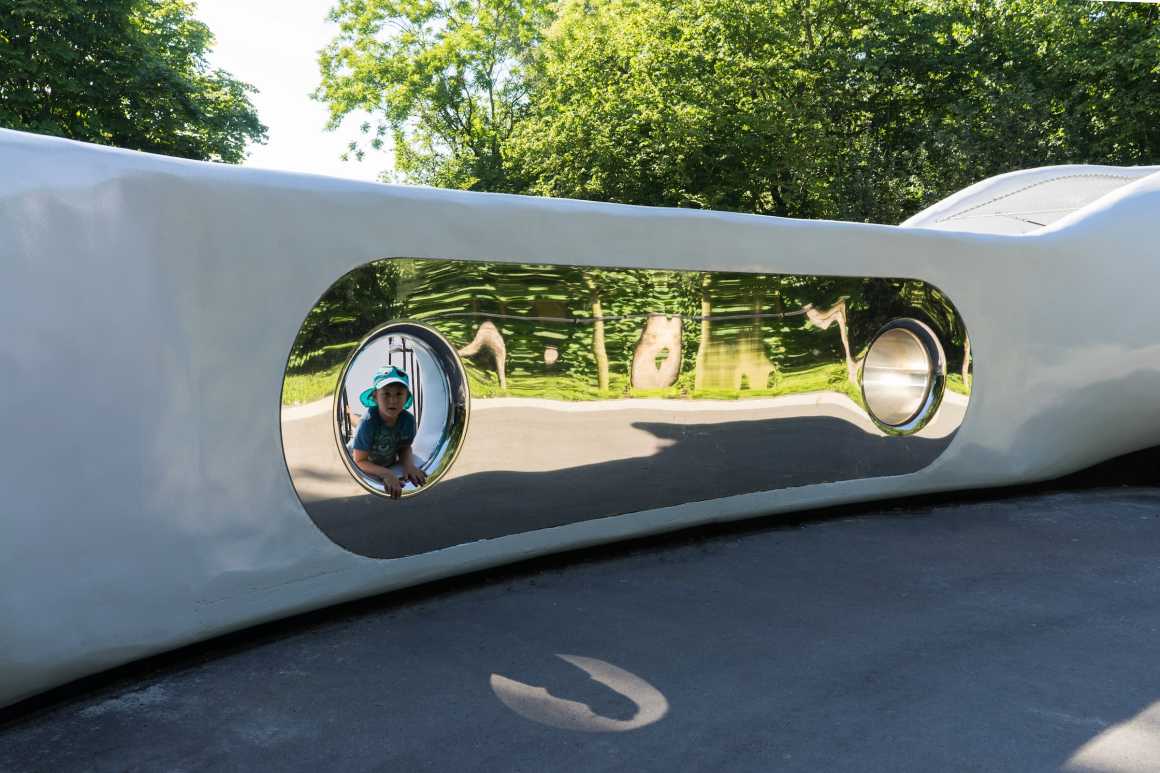
▼悬挂秋千 Swing
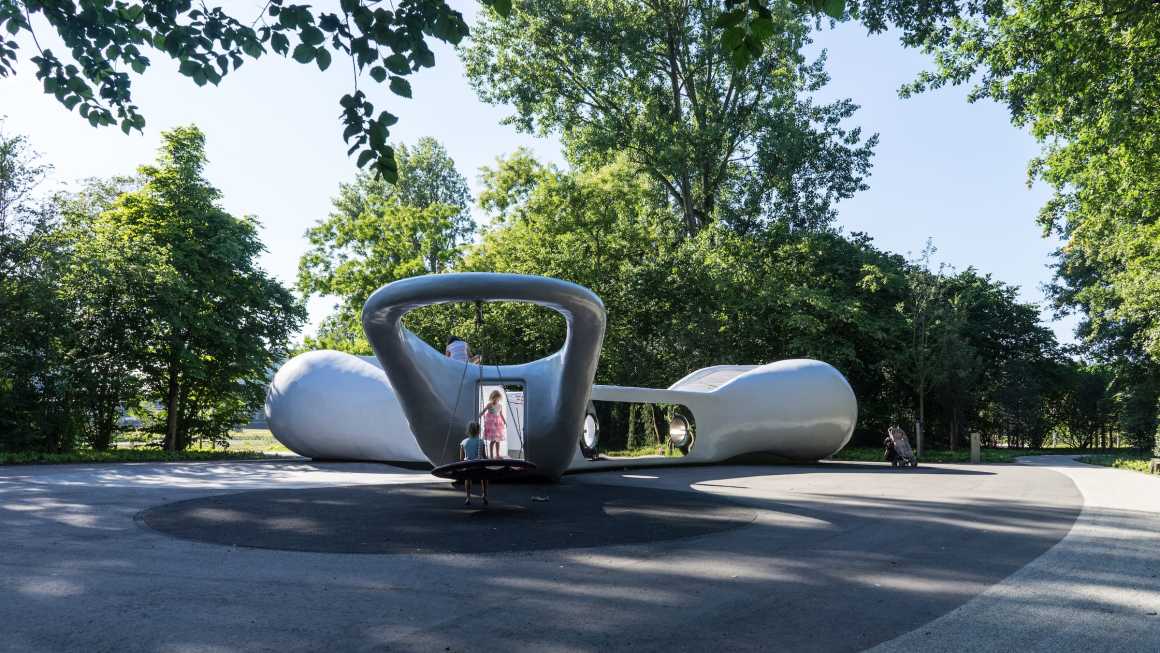
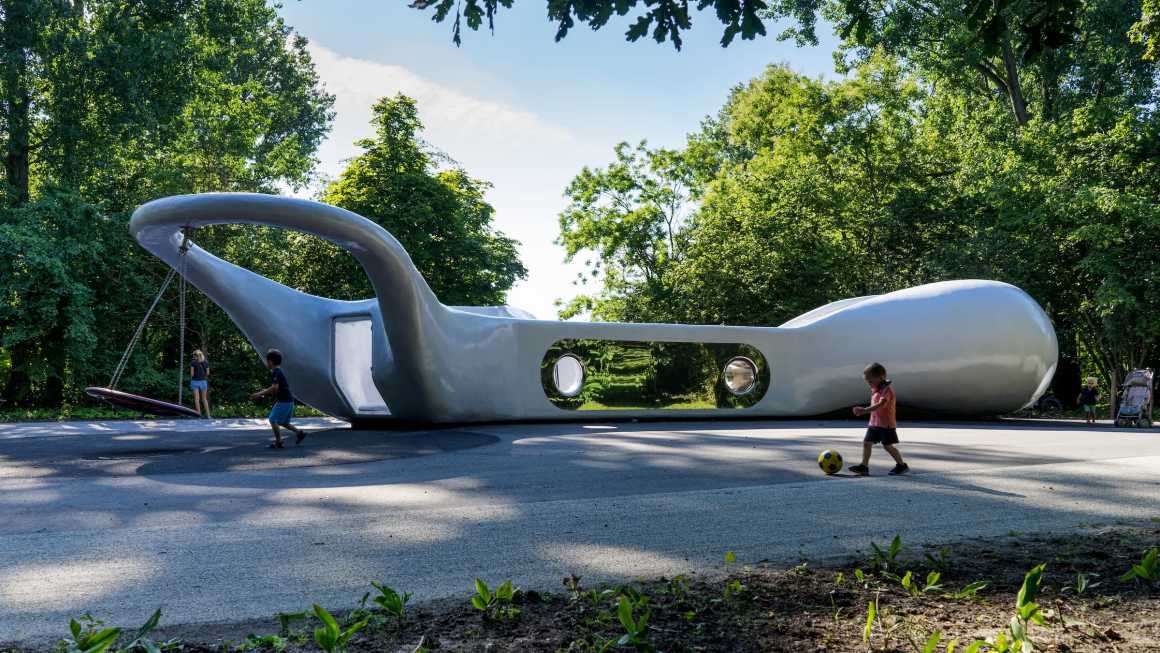
▼攀爬壁 The climb wall
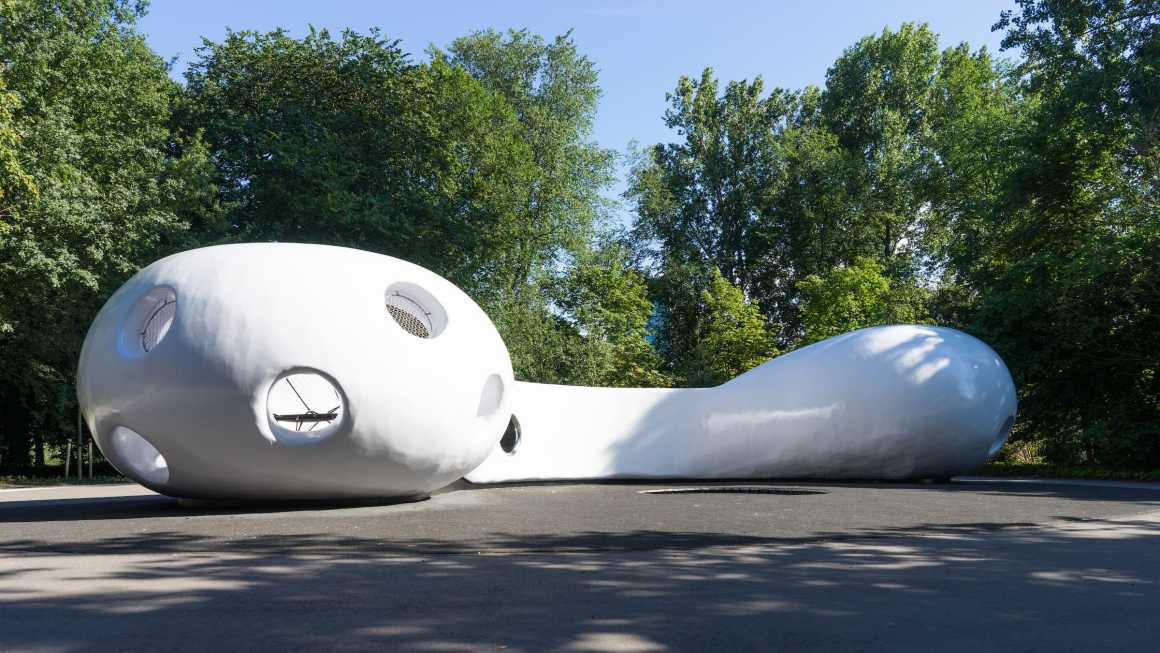
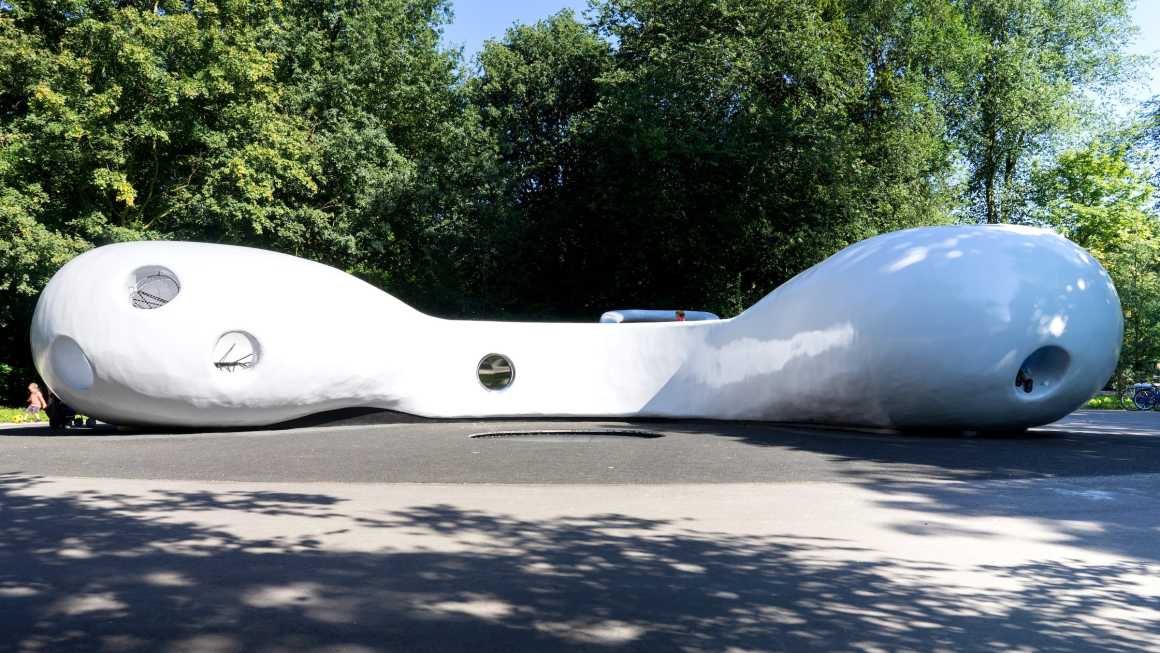

虽然这个物体放置在树木之间,稍微有些隐蔽,但它明亮的淡紫色涂层和独特的形状创造了一个地标性构筑,使其远远的就能被看到,给公园以前被遗忘的部分带来了新的活力。
Although the object is slightly hidden between the trees, its bright lilac coating and distinctive shape creates a landmark that is visible from afar, giving a new dynamic to a former forgotten part of the park.
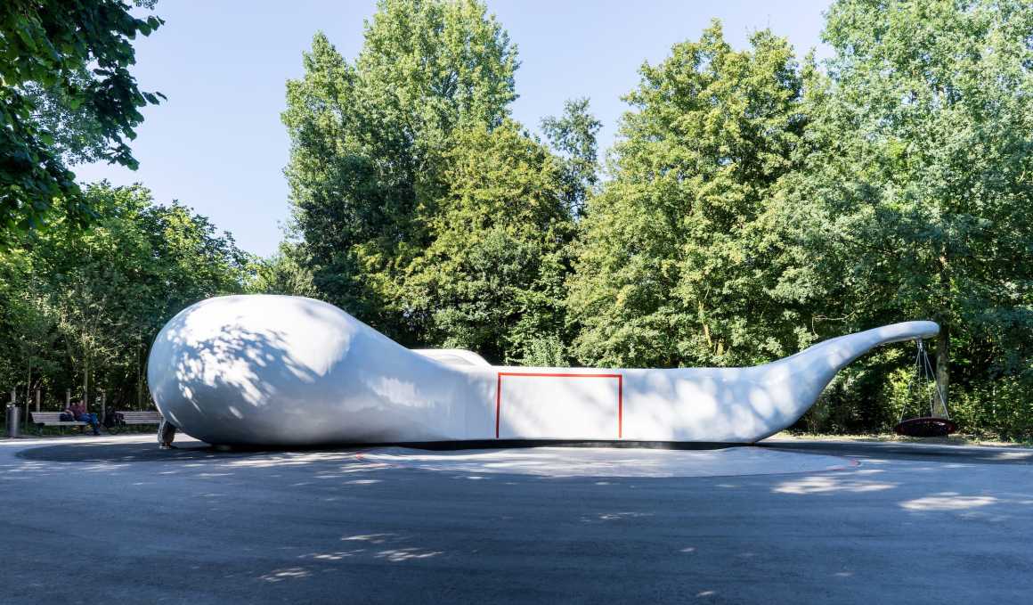
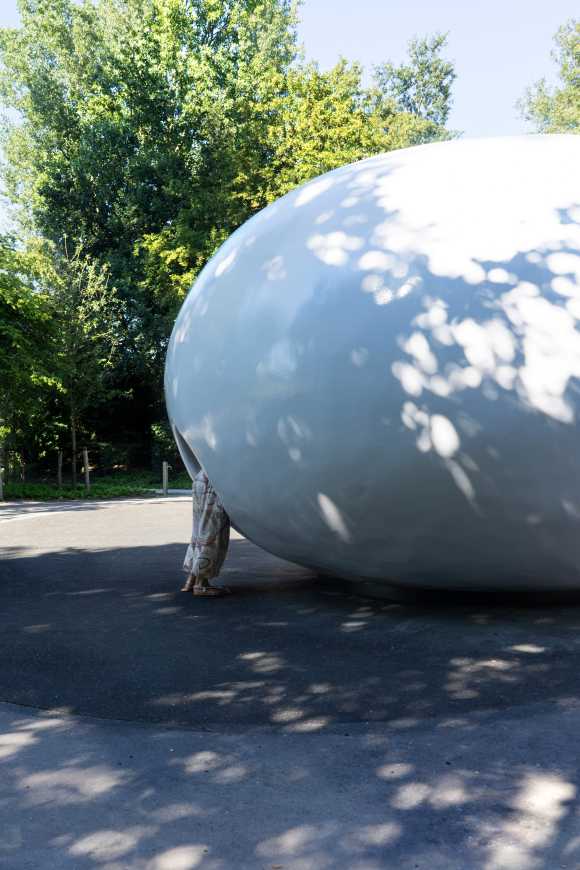
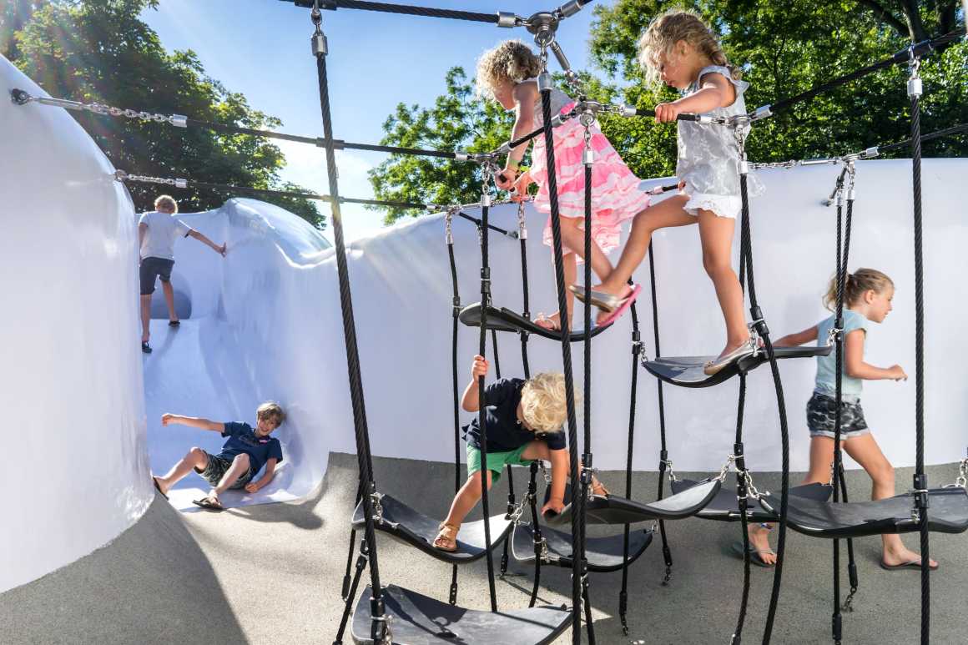
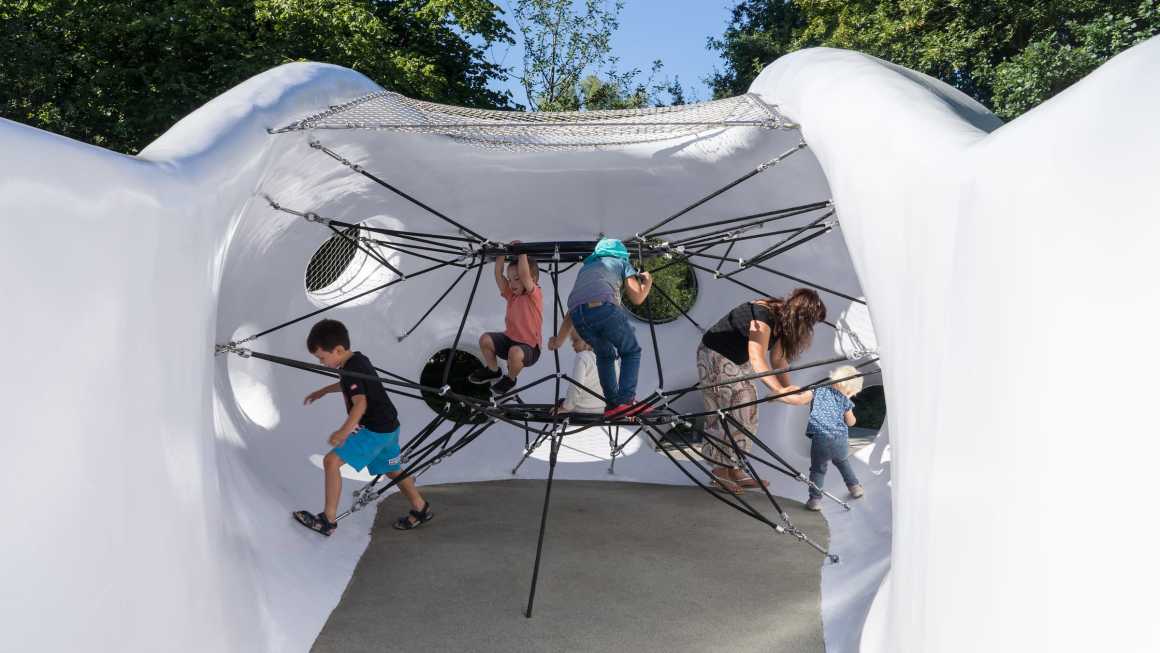

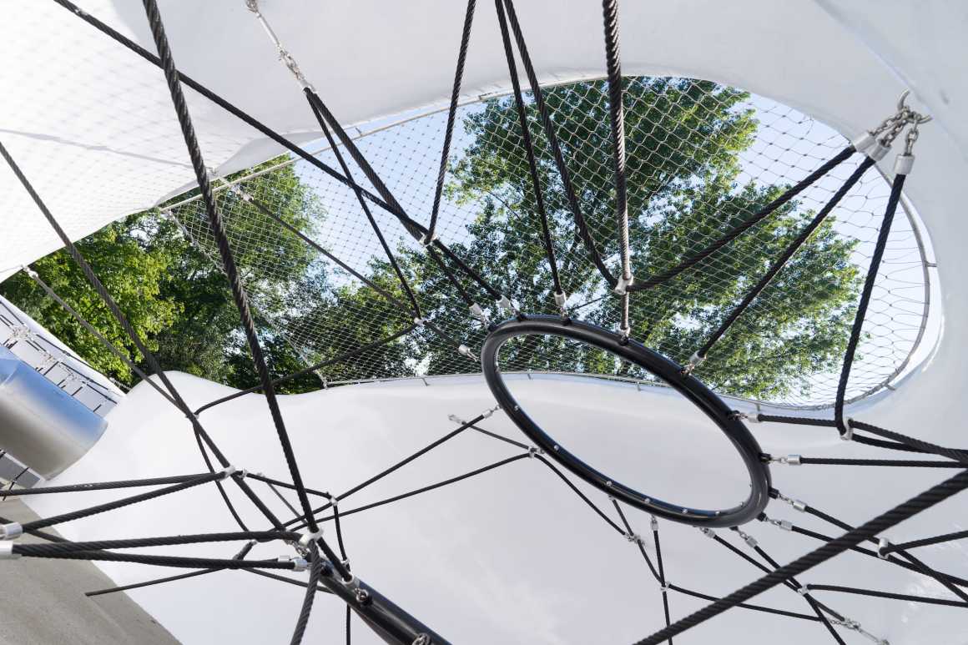
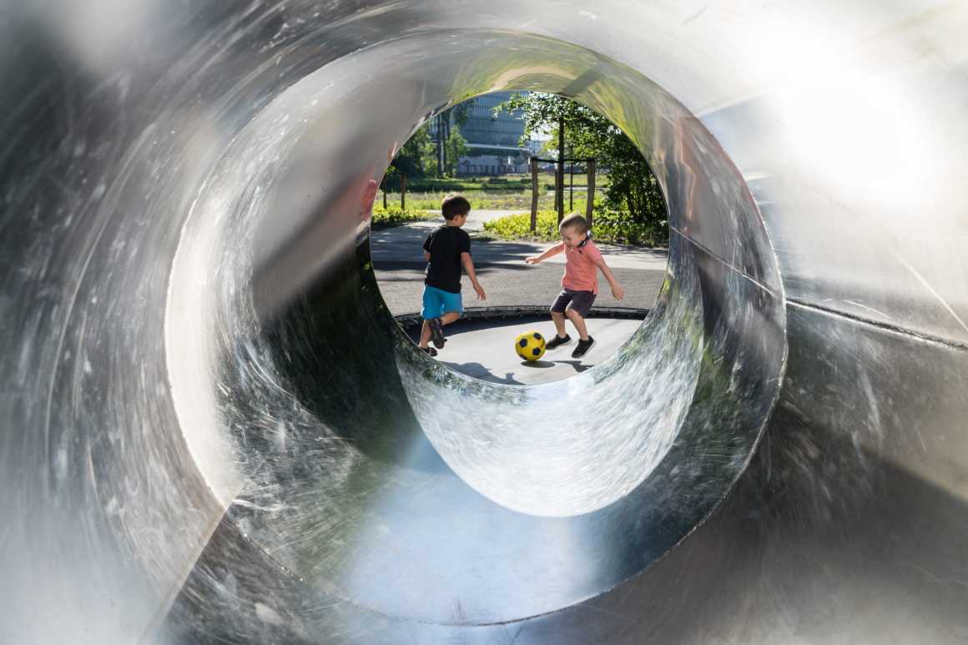
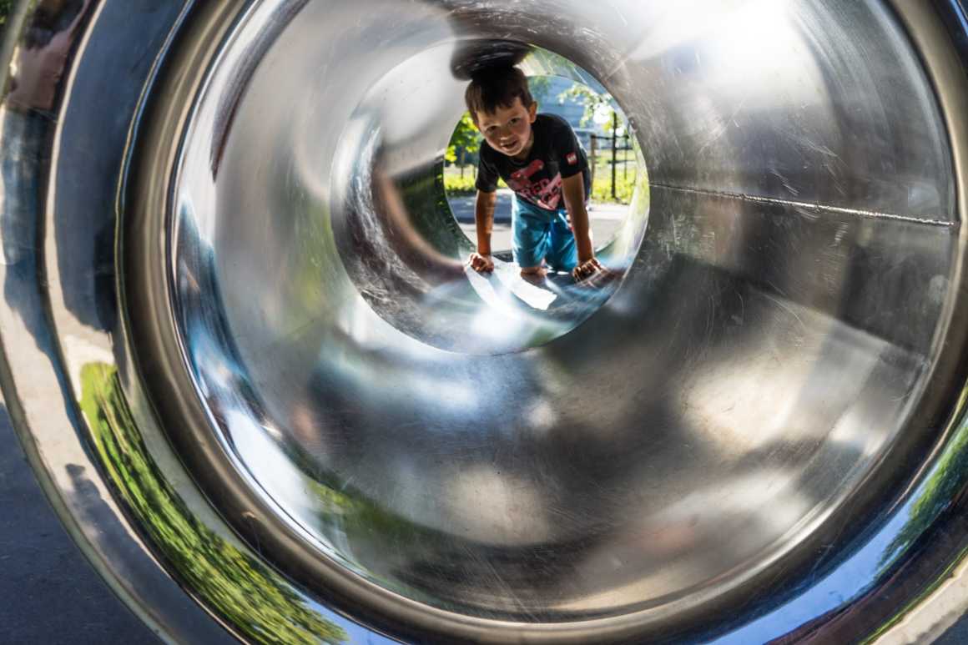
▼装置剖面图 Sections


设计日期:2013 – 2016
竣工日期:2016年8月
委托方:阿姆斯特丹市政府
地点:荷兰阿姆斯特丹
面积:550平方米(总面积)
设计团队:Elger Blitz, Thomas Tiel Groenestege, Jona de Bokx, Jasper van der Schaaf, Mark van der Eng
摄影:Carve (Marleen Beek)
Date design: 2013 – 2016
Date of completion: August 2016
Cliënt: Municipality of Amsterdam
Location: Amsterdam, NL
Size: 550 m2 (total area)
Carve team: Elger Blitz, Thomas Tiel Groenestege, Jona de Bokx, Jasper van der Schaaf, Mark van der Eng
Photo Credits: Carve (Marleen Beek)
更多 Read more about: Carve




0 Comments