本文由 不无建筑 授权mooool发表,欢迎转发,禁止以mooool编辑版本转载。
Thanks NO studio for authorizing the publication of the project on mooool, Text description provided by NO studio.
不无建筑:项目位于湖州市埭溪镇茅坞村,依山而建,竹林环抱;场地南侧的小道是村里的主要交通路线,再往北走,便是当地有名的天字古道;山溪沿着古道蜿蜒而下,在老宅前交汇出一块三角形的空地;两棵硕大的榉树偏于一角,枝繁叶茂。我们把视角抬高,有趣地发现,村庄与山林恰好在此相遇。
NO studio : The project is located in Maowu village, Daixi town, Huzhou city, which is surrounded by bamboo forest and built on the mountain side; The path on the south side of the site is the main traffic route of the village. Further north along the road is the famous tianzi ancient road in the area; The mountain stream winds down along the ancient road and meets a triangular open space in front of the old house; ; Two huge waterelms stood at one corner, with luxuriant foliage. We raise the angle of view, it is interesting to find that the village and the forest just meet here.
▼基地概览 Base on the overview
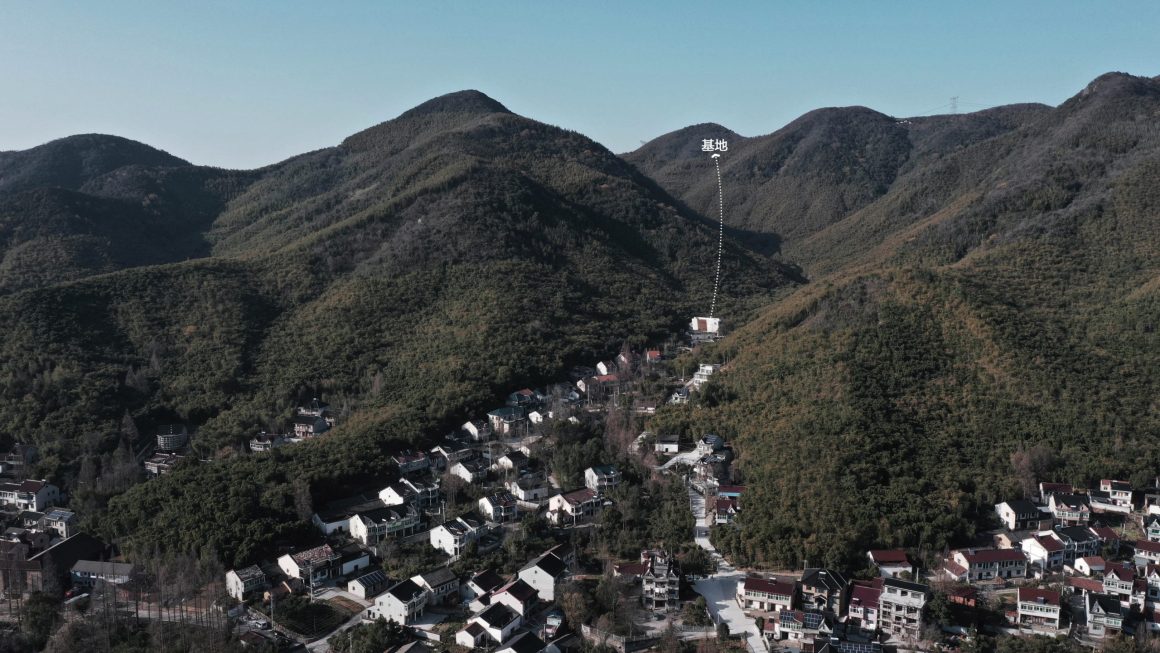
▼场地原貌 Original site appearance
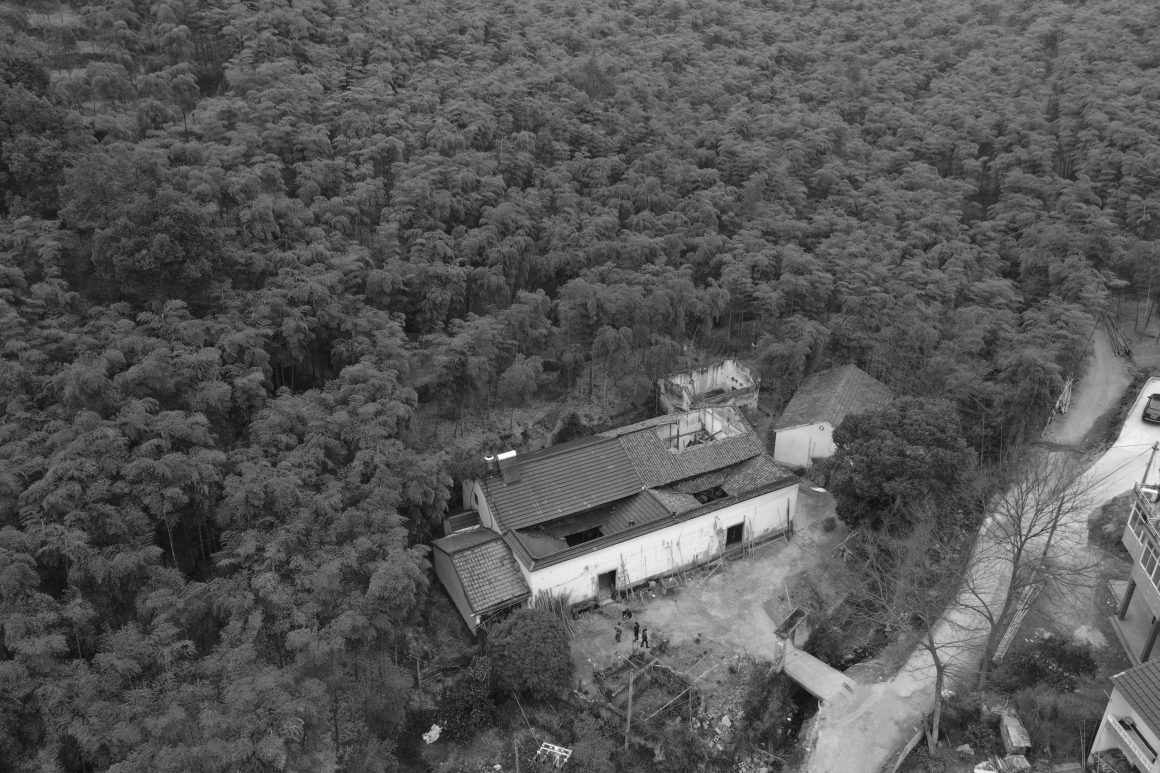
▼老宅原貌Original appearance of the old house
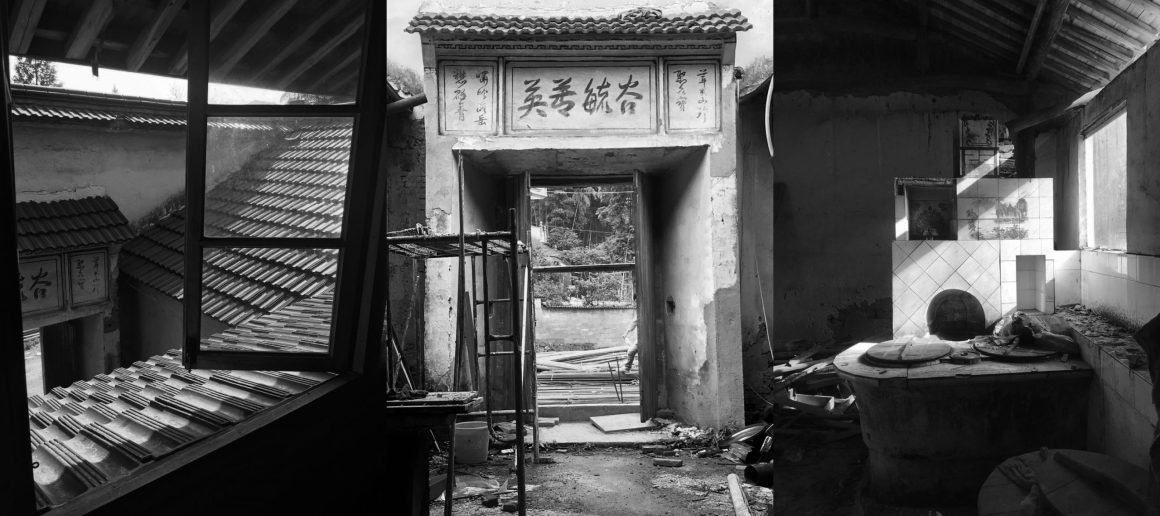
策略 Strategy
随着乡村旅游的发展,民宿作为当前最合适的功能被置入;新空间的加入势必带来原有场所的扰动,于是我们把思路聚焦于他们之间的关系,并在设计之初定下一个大的基调:不野心勃勃,不完全服从;顺应当下需求,塑造出一些“新”的个性,也保有一点对于“旧”的敬畏。
With the development of rural tourism, as the most appropriate function at present, B&B is put in, the new space will inevitably bring the disturbance of the original place, So, we focused on the relationship between them, and set a big tone at the beginning of the design: not ambitious, not completely obedient; adapt to the needs of the moment, create some “New”personality, there is also a bit of reverence for the “Old”.
▼设计分析 Design Analysis
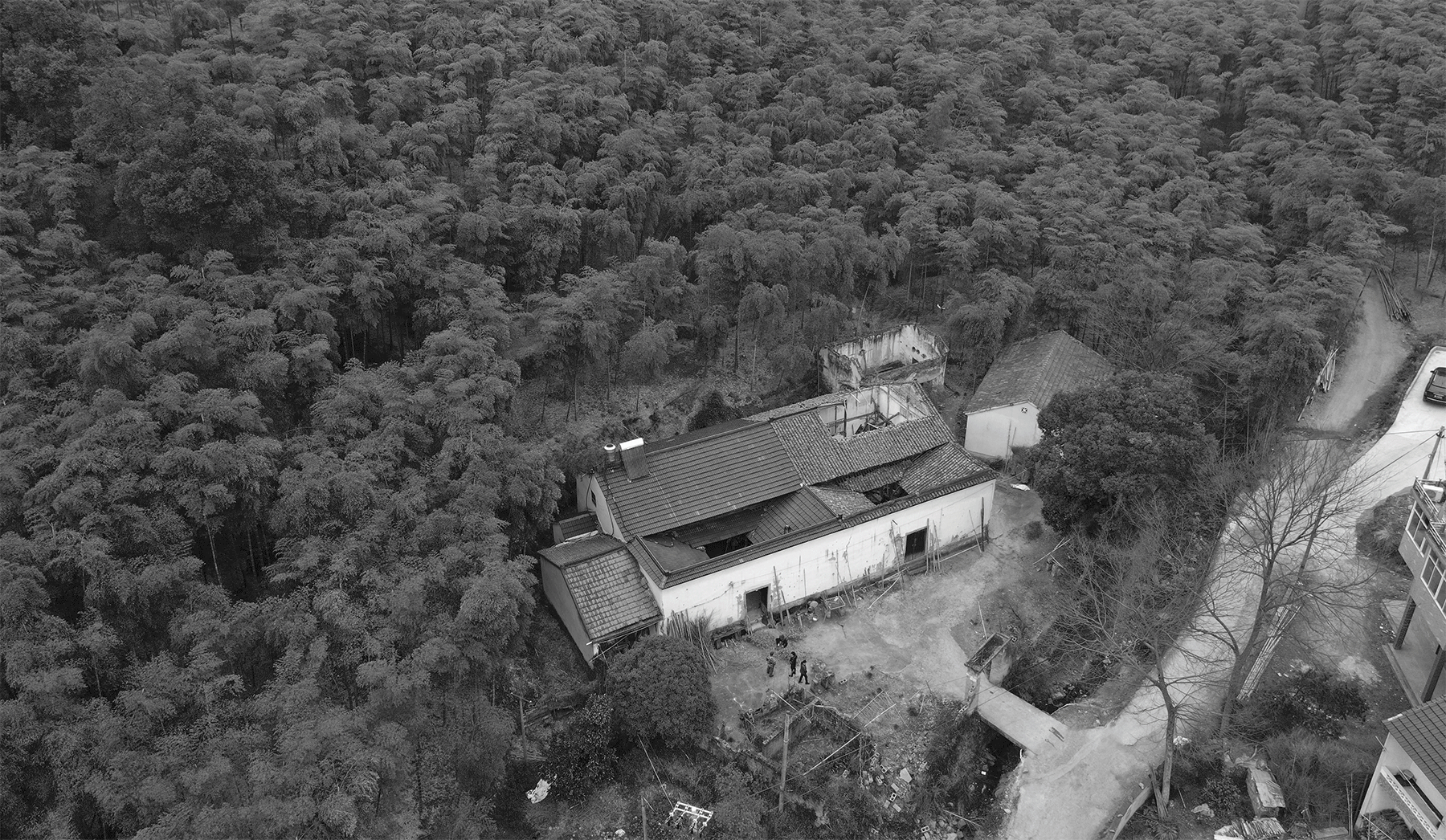
▼西南侧鸟瞰 Aerial view of Southwes

▼东北侧鸟瞰Aerial view of Northeast
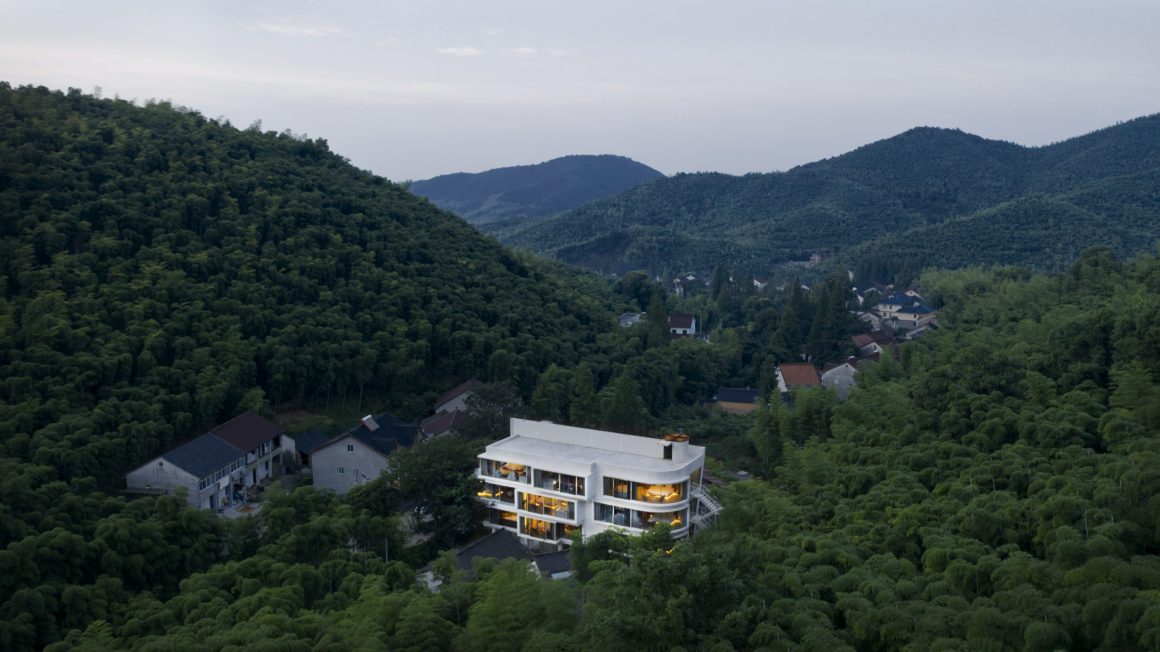
▼俯视图 Vertical view
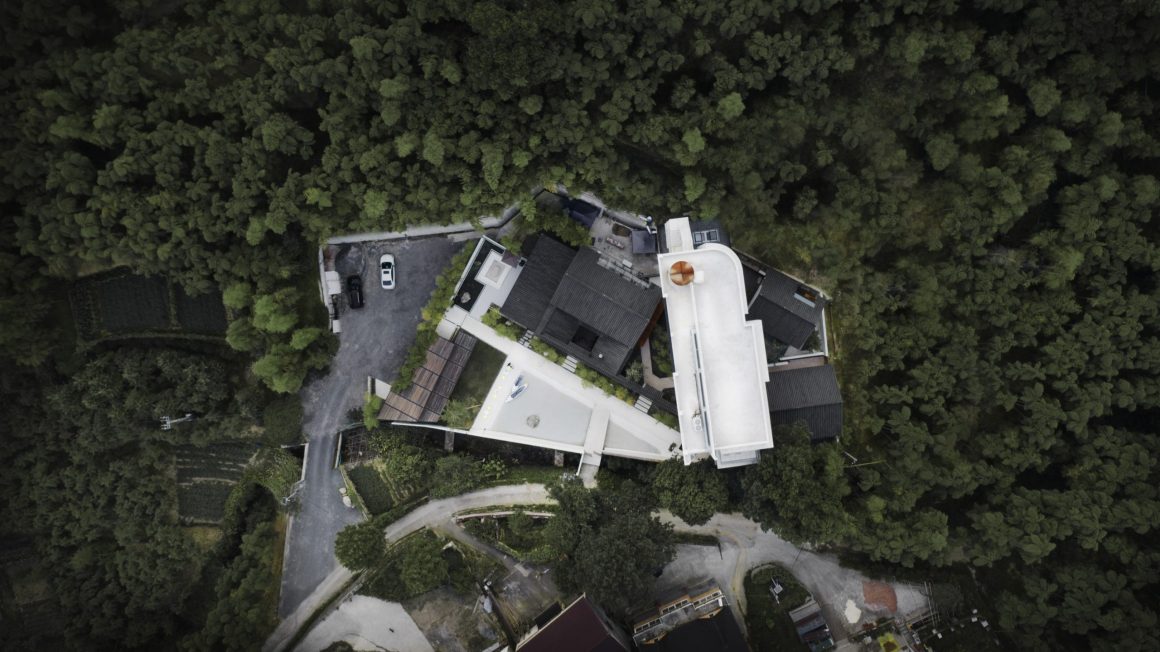
尚能使用的老宅经过修缮得以保留;新的体量如林子里的竹笋,在已损毁的房屋上破土而出。
The serviceable old house has been restored, new volumes, such as bamboo shoots in the woods, have broken through the soil of the ruined house.
▼民宿坐落在一片竹海之中 The B&B is located in a sea of bamboo
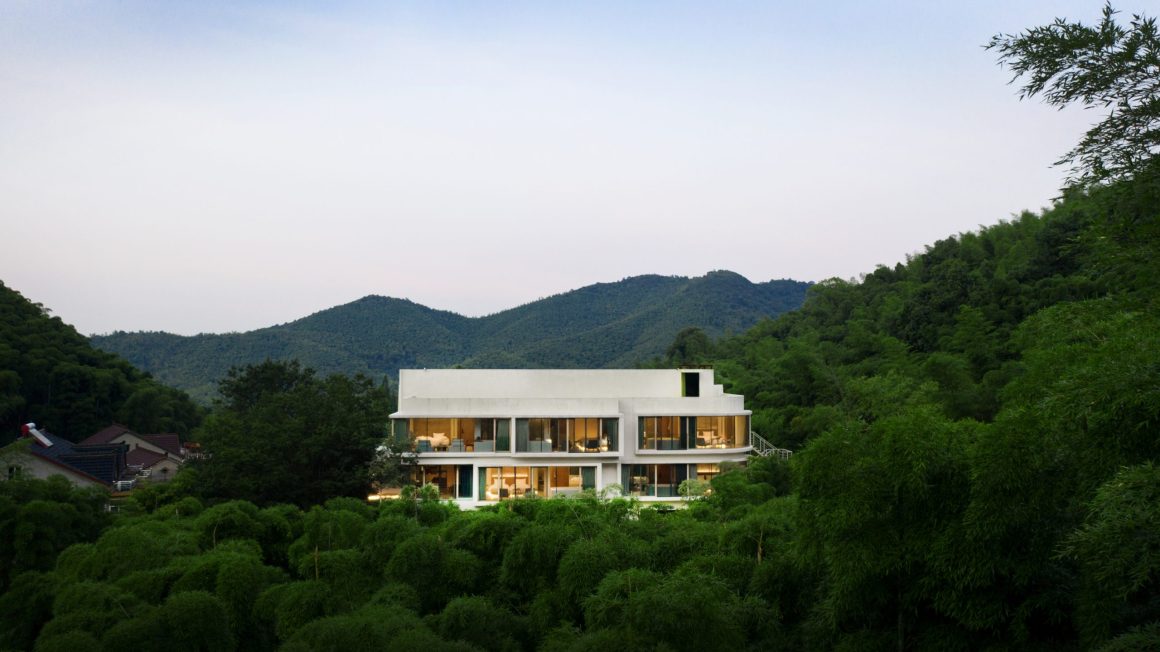
▼竹林视角 View of bamboo forest
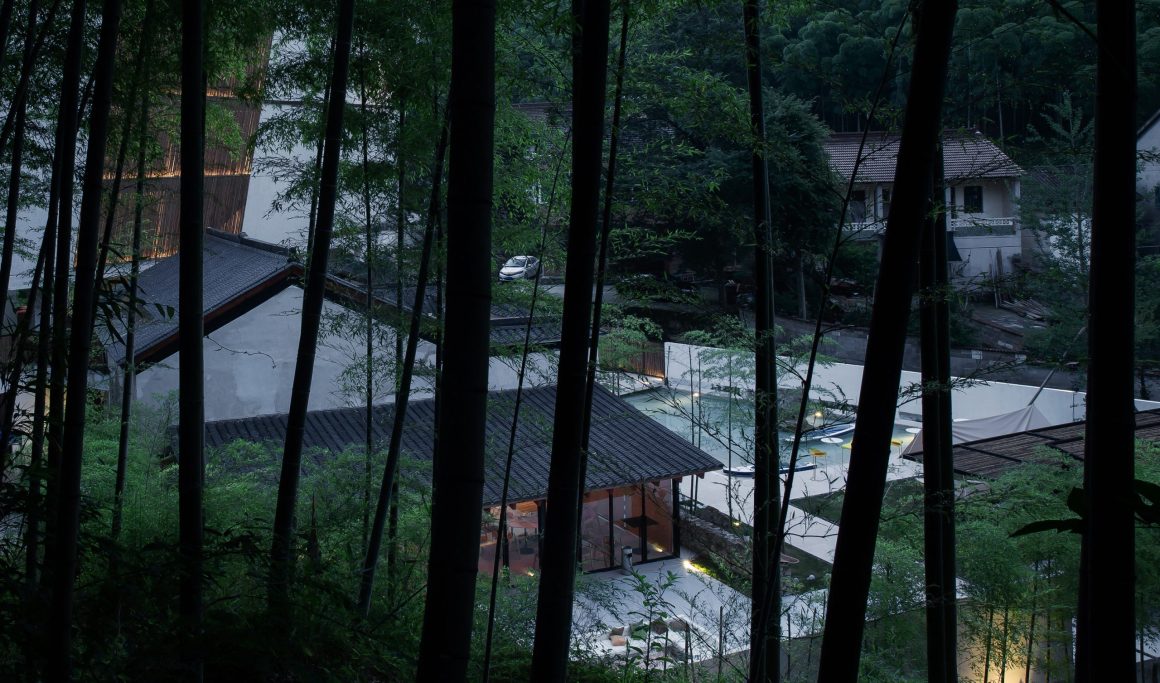
在乡村盖房有着严格的土地限制,新的建筑被尽量地抬高、延展;一方面让客房拥有更好的景观,另一方面也为民宿提供更多可用的空间。场地通过自然化的草坡与原有的山林紧密相连,也顺势将后山的景致揽入其中。
There are strict land restrictions on building in the countryside, and the new buildings are raised and extended as much as possible, giving the guest rooms a better view and providing more space for B &B on the other. the site is closely connected with the original mountain forest by the natural grass slope, and also brings the scenery of the mountain behind into it.
▼架空层 Empty space
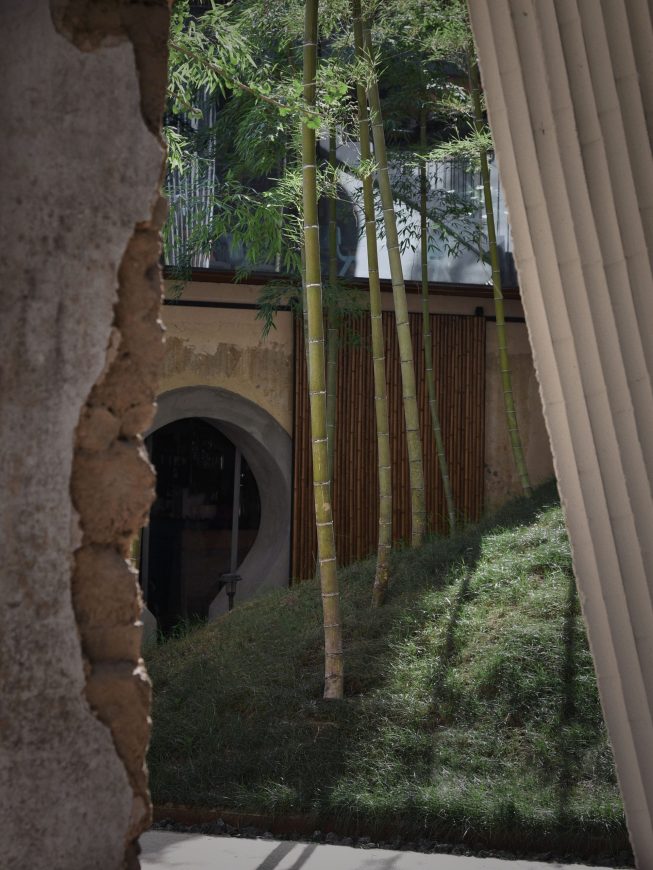

停车场一侧的主入口,不想过多地营造“领域感”,只希望人们在行进的过程中感受到些许心境的放松。
The main entrance on the side of the car park, which does not want to create too much of a “Sense of territory”, we just hope people feel a little bit more relaxed as they go along.
▼主入口 Bamboo pavilion

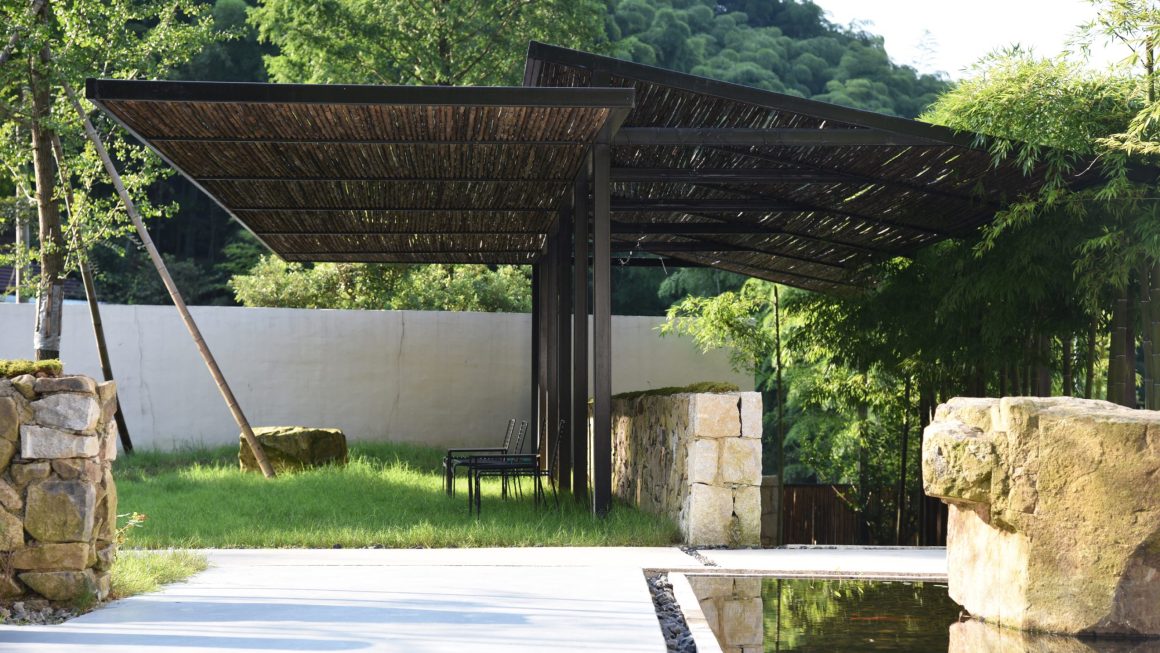
原本三角形的空地被改造为民宿主要的户外活动空间,我们将山泉水引入,形成一个水院;这里是视线较为开阔的地方,像是一个天然的舞台。“竹”作为场所最直观的印象,在设计中以各种方式被不断加深;内与外的边界被逐渐消隐,“居于竹”的传统情怀在场地里疯狂蔓延。
The original triangular open space was transformed into the main outdoor activity space of the host. We brought in mountain spring water to form a water courtyard; this is a more open area with a view, like a natural stage. “Bamboo”as the most intuitive impression of the site, in a variety of ways to be deepened in the design, the internal and external boundaries are gradually disappearing, “Living in bamboo”in the traditional feelings of the site spread crazy.
▼水院鸟瞰 Water yard
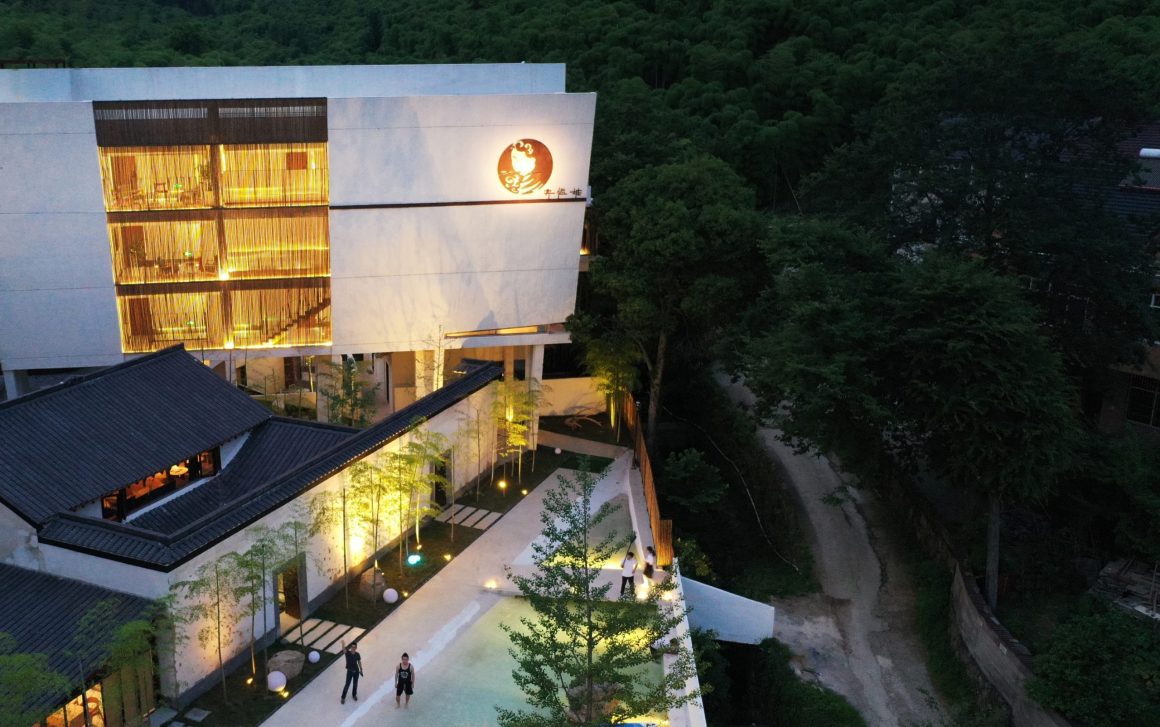
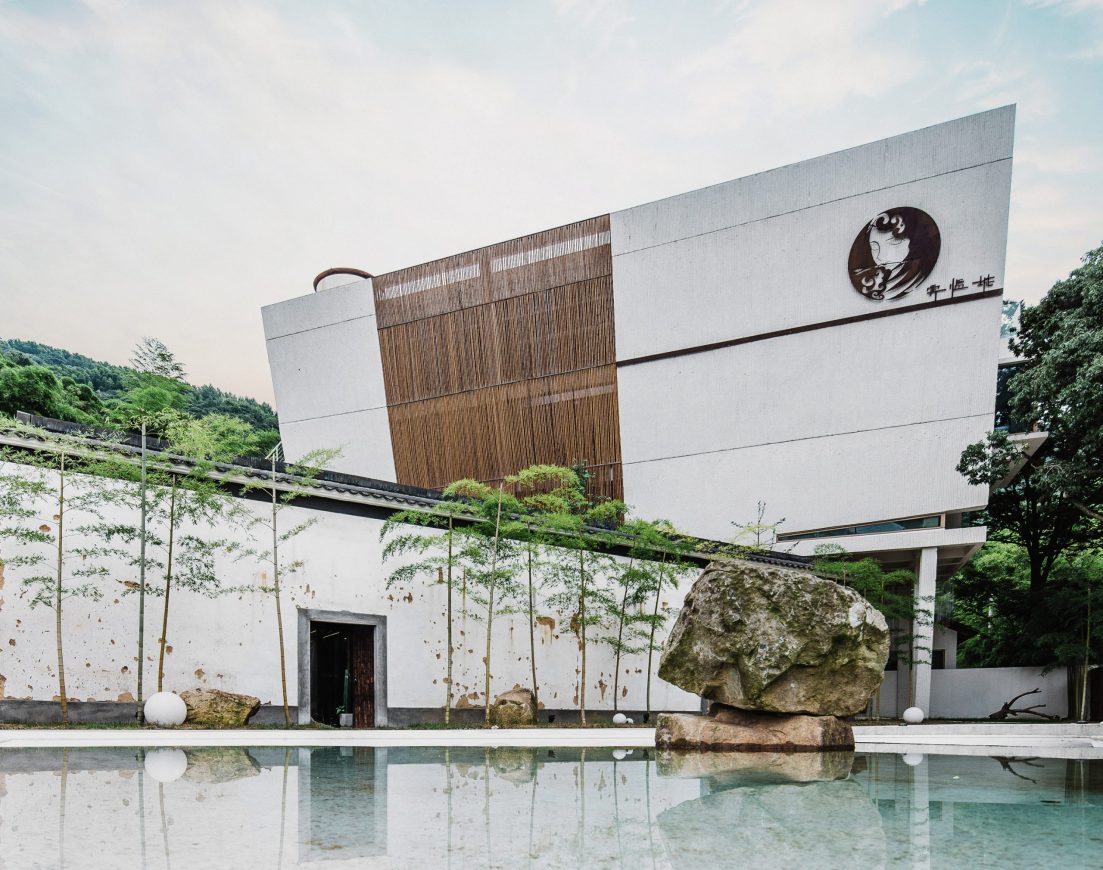
▼“竹”元素运用到不同的地方 The “bamboo” element is used in different places

一面微斜的墙体似从草坡上长出,村庄与山林在此过渡;整体空间被一分为二,一半用于公共活动,一半用于居住;行走于场地中的人们,随着视线的变化形成两种截然不同的感受。朝着村庄的一侧,设计在其中尽量保持着克制;面向山林的另一侧,建筑突然变得张扬,不同格局的客房在竹海中肆意生长,寻找最佳的景观视野。
A gently sloping wall appears to grow from a grassy slope, where the village and the forest transition; the whole space is divided into two halves, half for public activities and half for living; people walking on the site, with the change of the line of sight to form two distinct feelings. Towards the side of the village, the building is presented in a low-key manner, in which the design is as restrained as possible. Facing the other side of the forest, the building suddenly becomes loud. 13 guest rooms of different configurations grow freely in the bamboo sea, looking for the best view.
▼乡道视角 Rural road Perspective
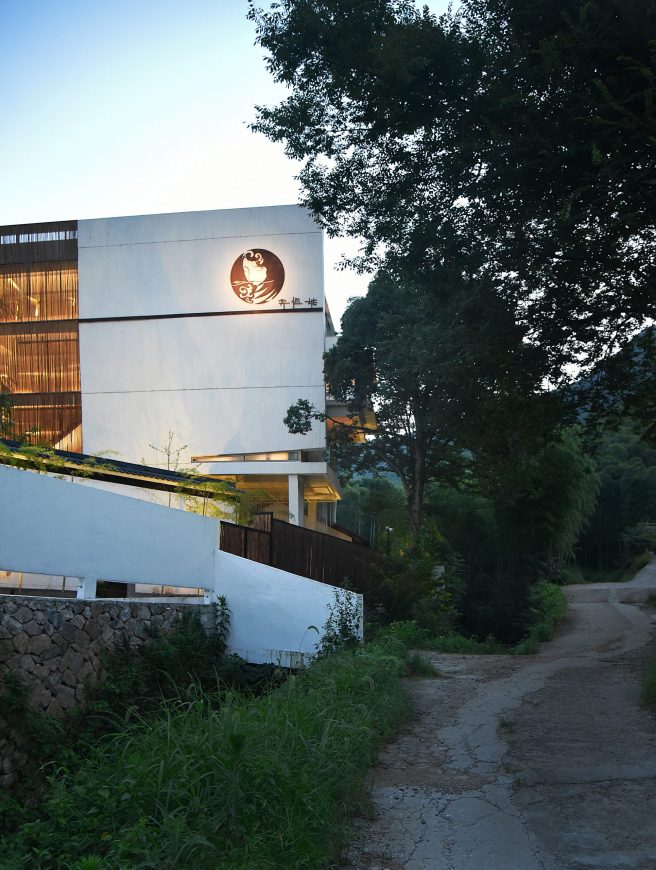
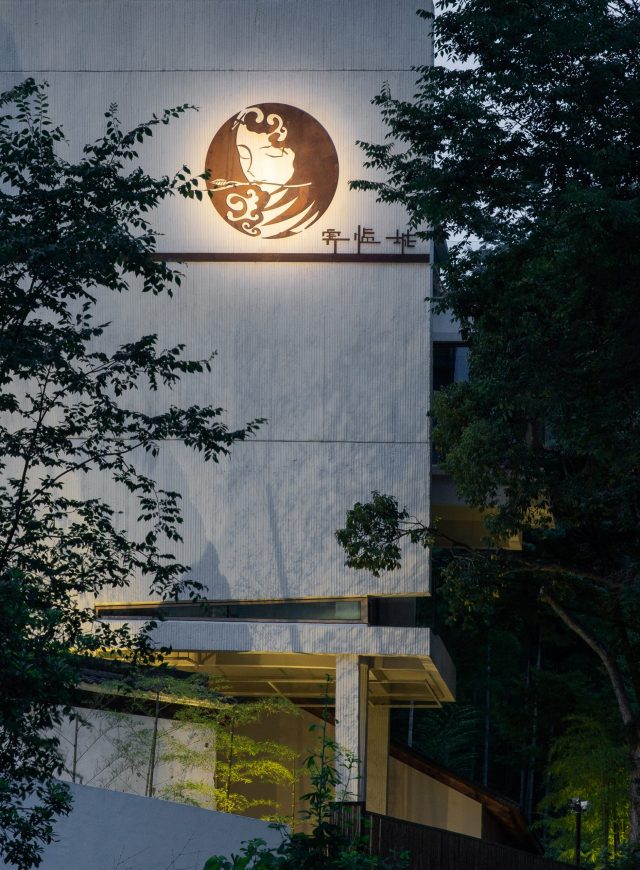
▼建筑细节 Architectural details
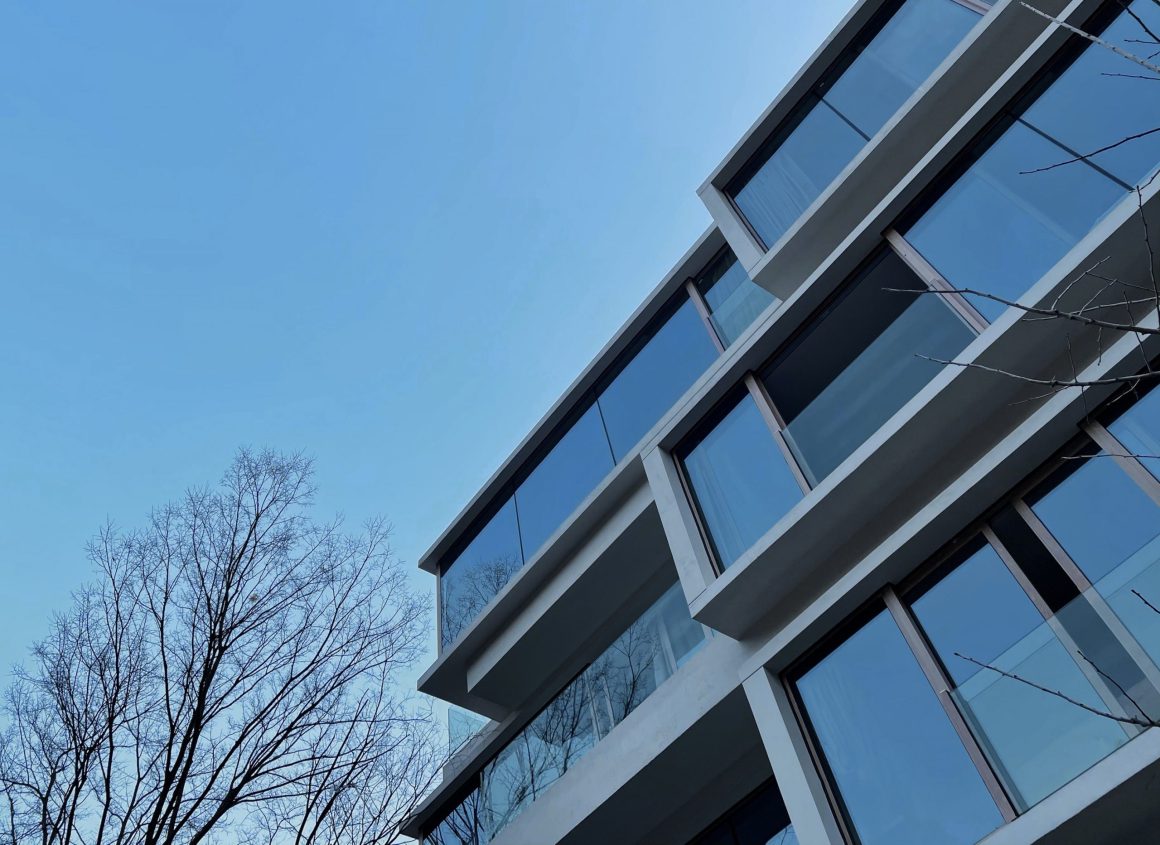
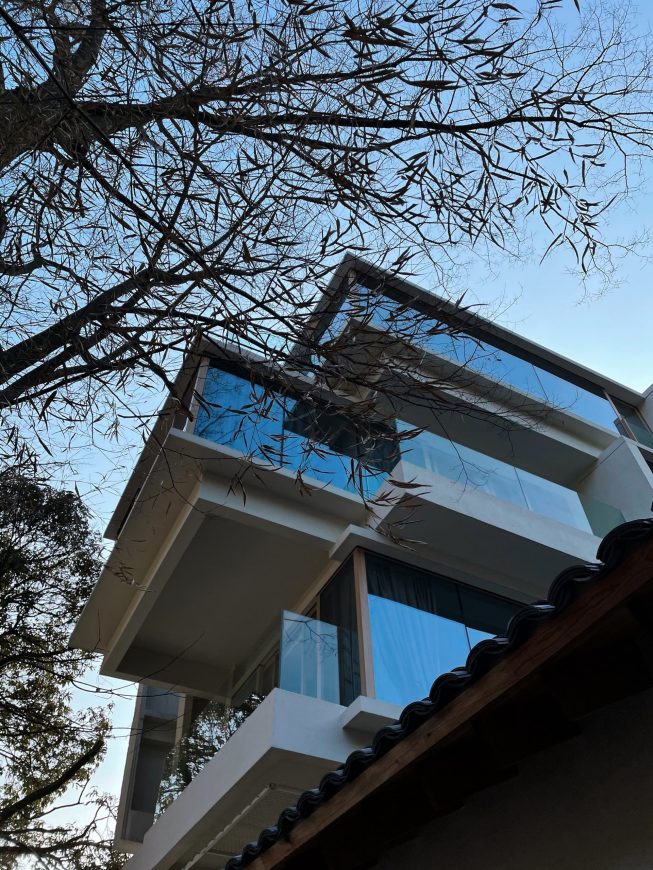
室内 Indoor
关于老宅,我们不想刻意去还原无据可考的老屋原始风貌,也不必竭力去遮掩现状必然存在的粗糙,设计在其中的作用简化为调和当下使用者的功能需求与老宅承载力之间的矛盾。与其说去营造新与旧的冲突,我们更希望经过改造的老宅呈现出的是属于这个时间片段里的融合。
On the old house, we do not want to deliberately to restore the original appearance of the old house without evidence, nor do we have to try to cover up the current situation is bound to exist rough, the role of design is simplified to reconcile the contradiction between the current user’s functional needs and the carrying capacity of the old house. Rather than creating a conflict between the new and the old, we prefer the old house to be transformed to present a blend of moments that belong to this time.
▼吧台 Bar counter
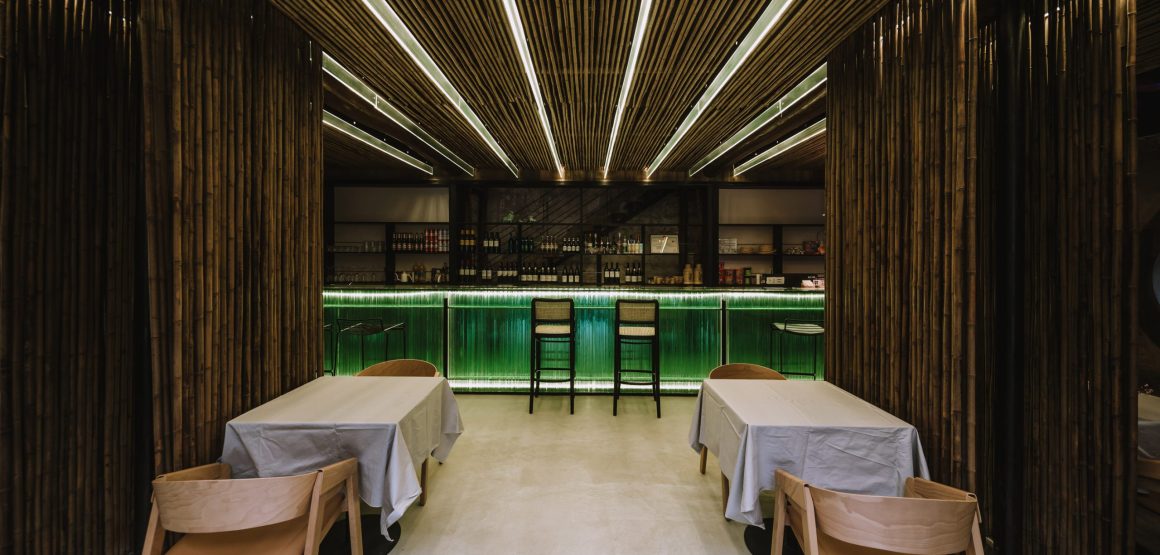
▼保留的老灶台传递着古老质朴的气息 The old hearth that retains is passing ancient and rustic breath
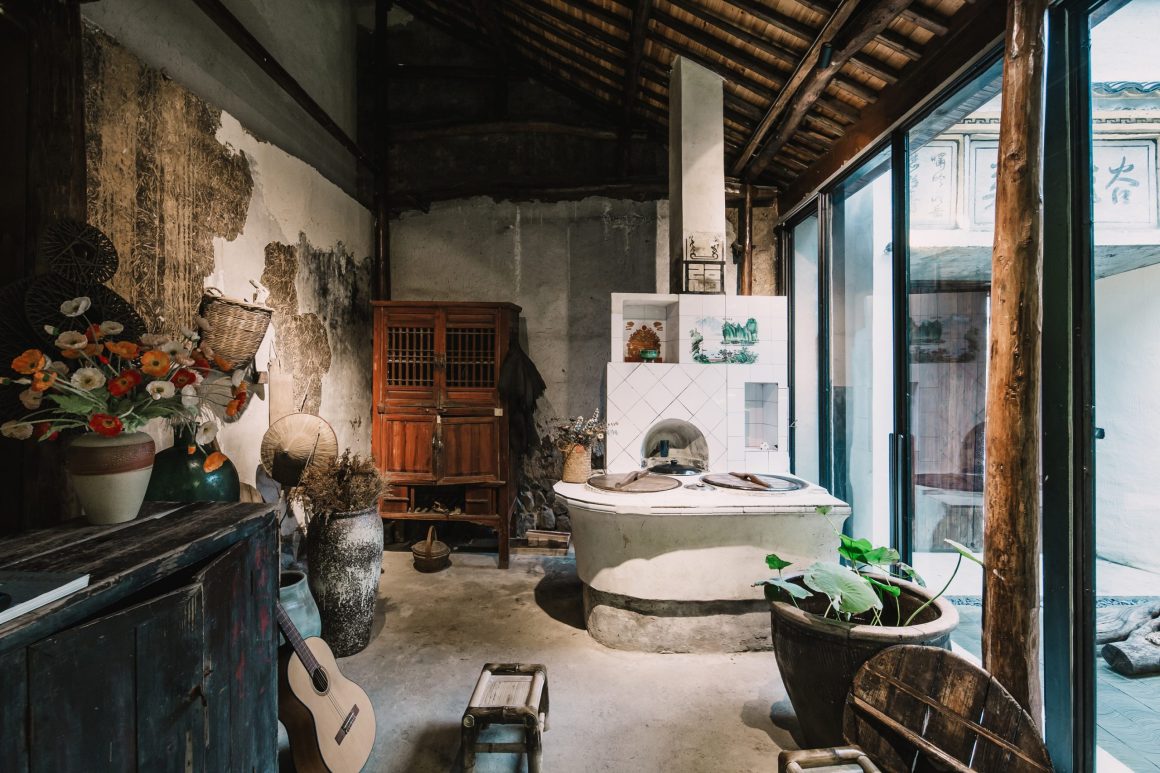
▼活动室 Activity room
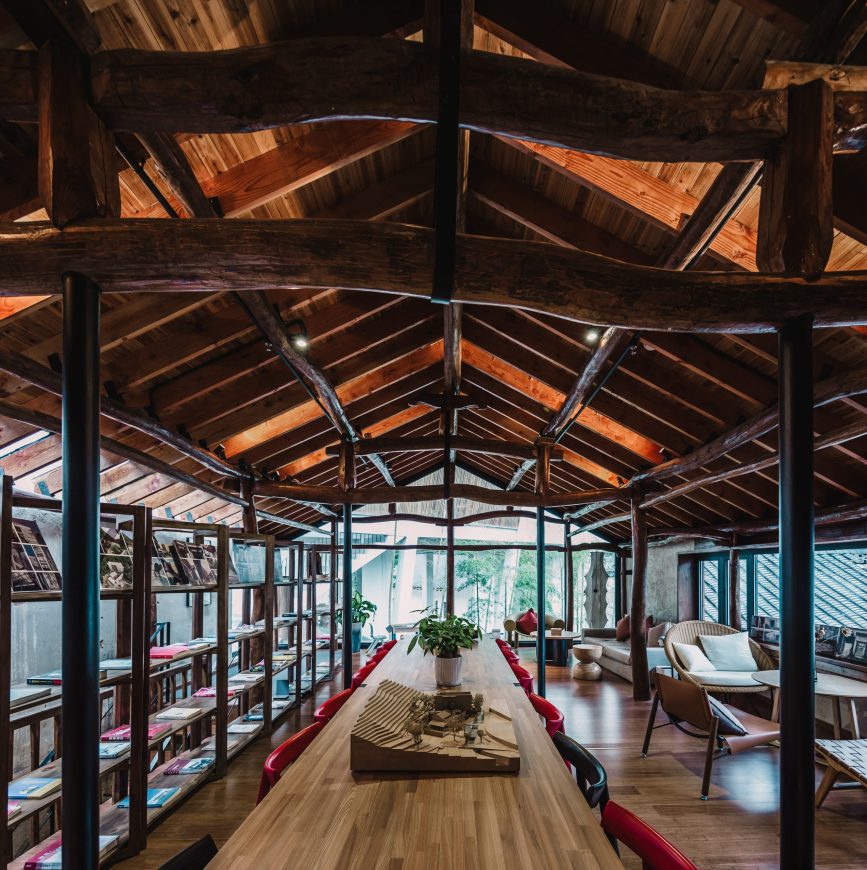
一条颇具仪式感的楼梯作为公区与房间的过渡;透过竹格栅,远处是村庄的烟火;屋顶漏下的光线在阳光板的映衬下,营造出些许神秘的氛围,指引人们拾级而上;推开房门,“自然”便涌了进来。
A ceremonial staircase serves as a transition between the public area and the rooms; through the bamboo grille, the distant village fireworks; the light leaking from the roof, set off by the sun panels, creates an air of mystery that guides people up the stairs; the door is pushed open, and nature came rushing in.
▼行走于楼梯间感受竹格栅和屋顶倾泄的阳光 Walk in the stairwell and feel the sunlight pouring from the bamboo grid and roof
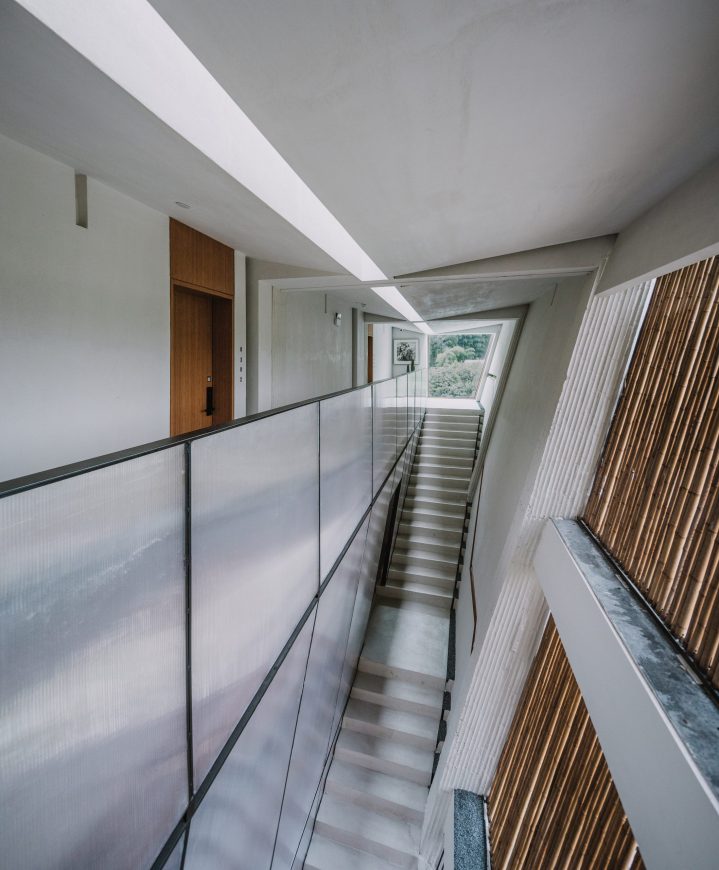
当窗外的风景变成最奢华的装饰,房间内部的设计便可以用相对质朴的方式来表达。我们试图让每间房都寻找到一个最佳的姿势去享受这片山林,于是产生各有不同的布局,也带来些不一样的体验。
When the scenery outside the window becomes the most luxurious decoration, the interior design of the room can be expressed in a relatively simple way. We are trying to find the best position for each room to enjoy the forest, which leads to different layouts and different experiences.
▼客房外的竹林增强了幽深静谧感 Bamboo forests outside the guest rooms add to the sense of silence
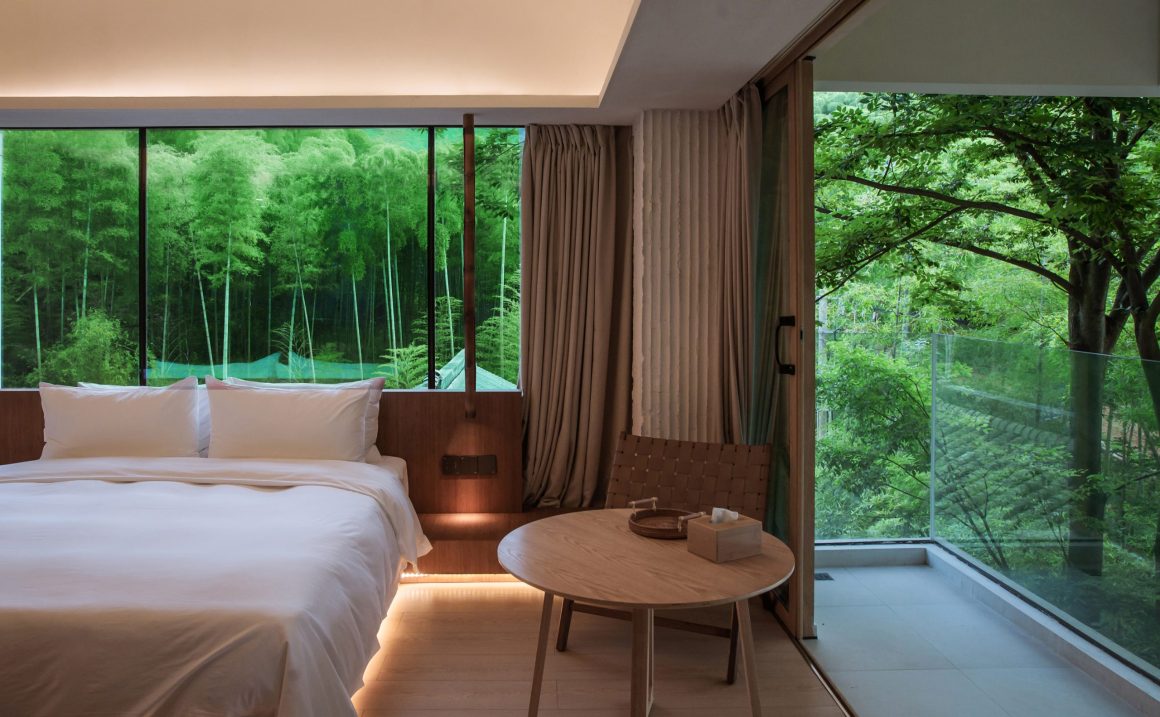
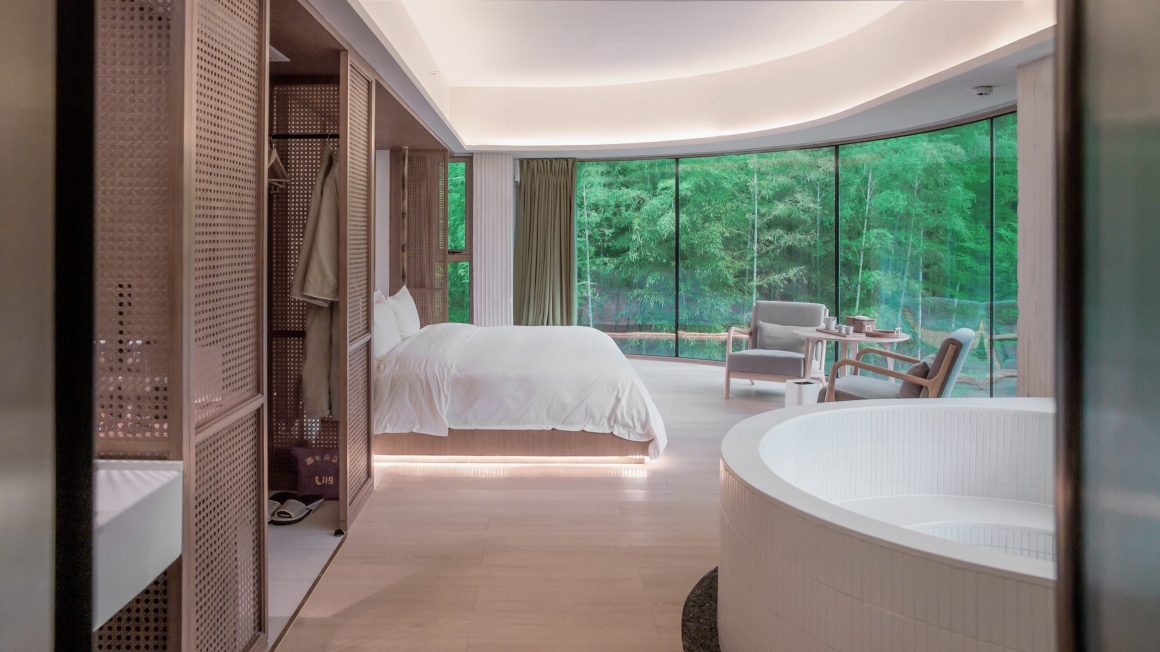
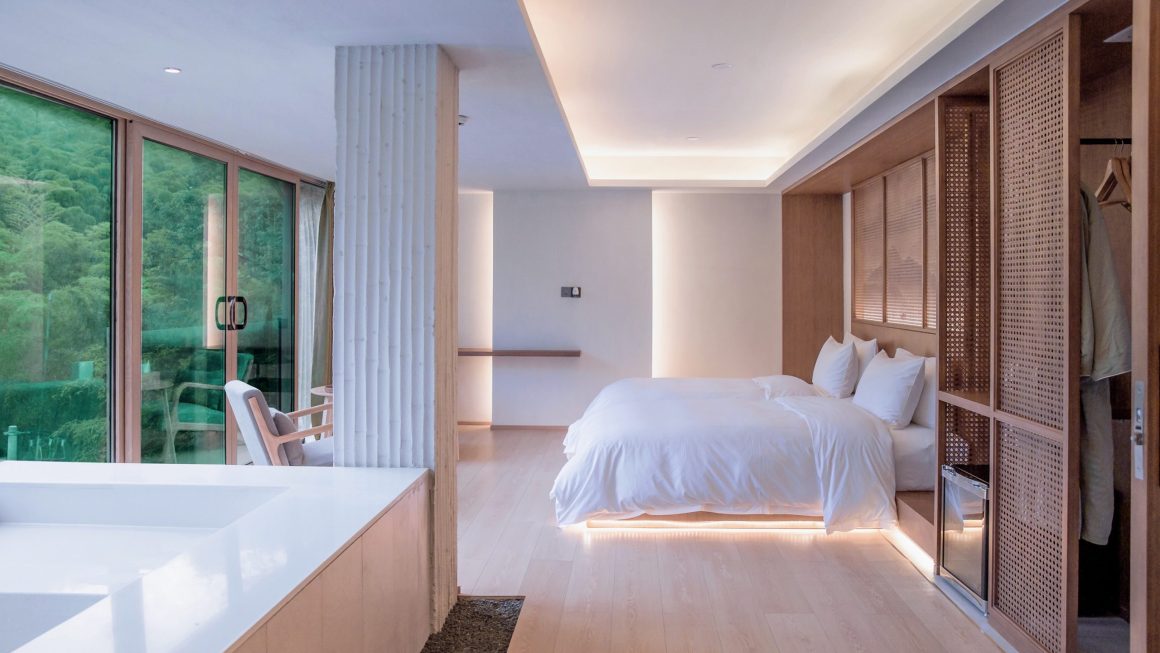
▼首层和夹层平面图 Ground floor plan
▼2-4层平面图 2nd-4th floor plan
▼立面图 Elevation
▼工作模型 Working model
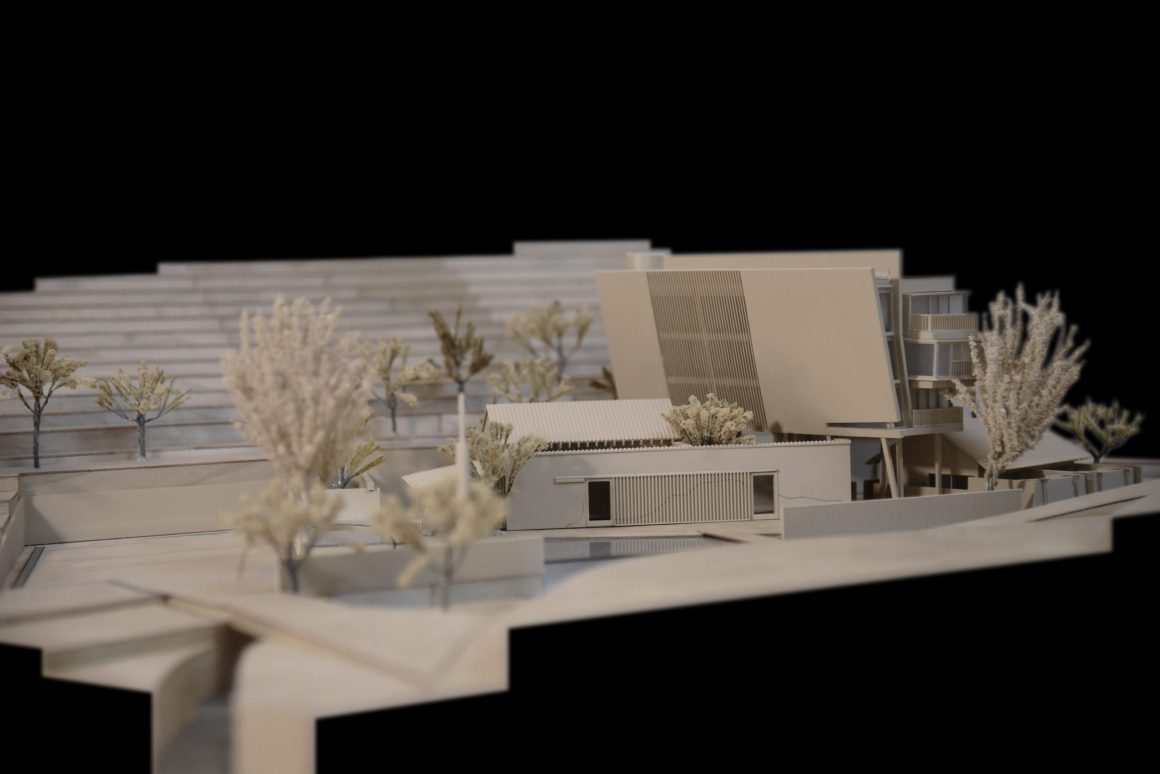
项目名称:宾临城精品民宿
设计公司:不无(上海)建筑设计有限公司
联系邮箱:hj@no-studio.cn
建筑面积:1300平方米
完工时间:2021年3月
设计团队:黄健、宋俊樑、彭博文、高华远、时宏卓
项目地址:浙江湖州
软装设计:回响设计
摄影版权:王琇、黄健
项目甲方:湖州绿健生态休闲农业开发有限公司
主要品牌:永赞装饰(木作)
Project Name: Binlincheng boutique B & B
Design company: No studio
Contact email: hj@no -studio.cn
Building area: 1300㎡
Completion time: March 2021
Design team:,Huang Jian, song Junliang, Peng Bowen, Gao Huayuan, Shi Hongzhuo
Project address: Huzhou, Zhejiang
Soft design: Echo design
Photography Copyright: Wang Xiu, Huang Jian, Pan Xiaobo
First party : Huzhou Lujian ecological leisure agriculture development Co., Ltd
Main brand: Evergood Furniture
审稿编辑 任廷会 – Ashley Jen
更多 Read more about: NO studio 不无建筑


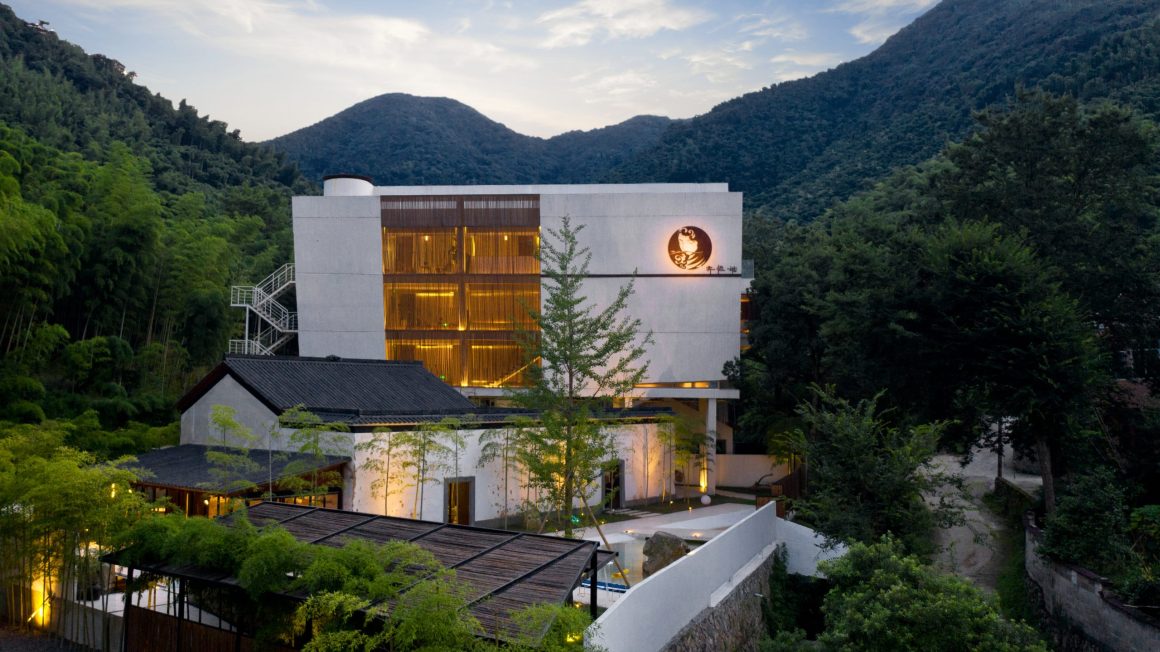
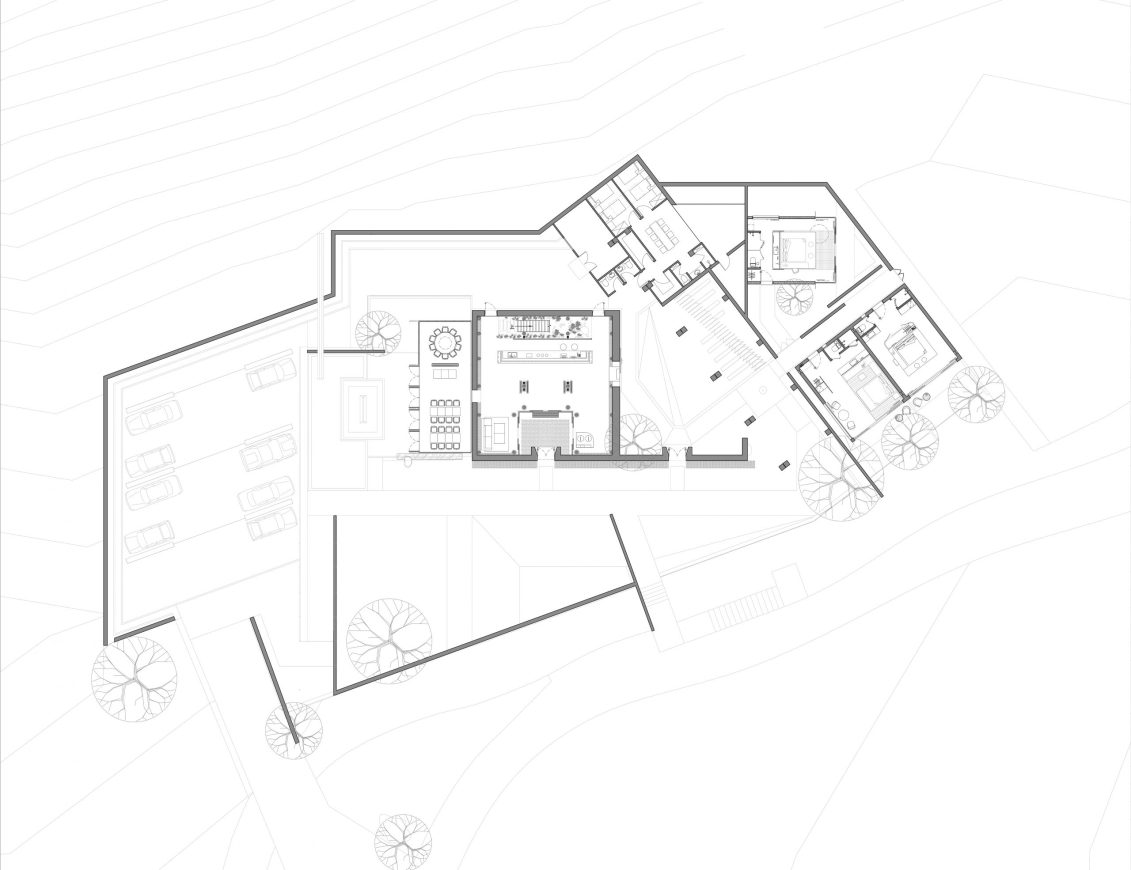
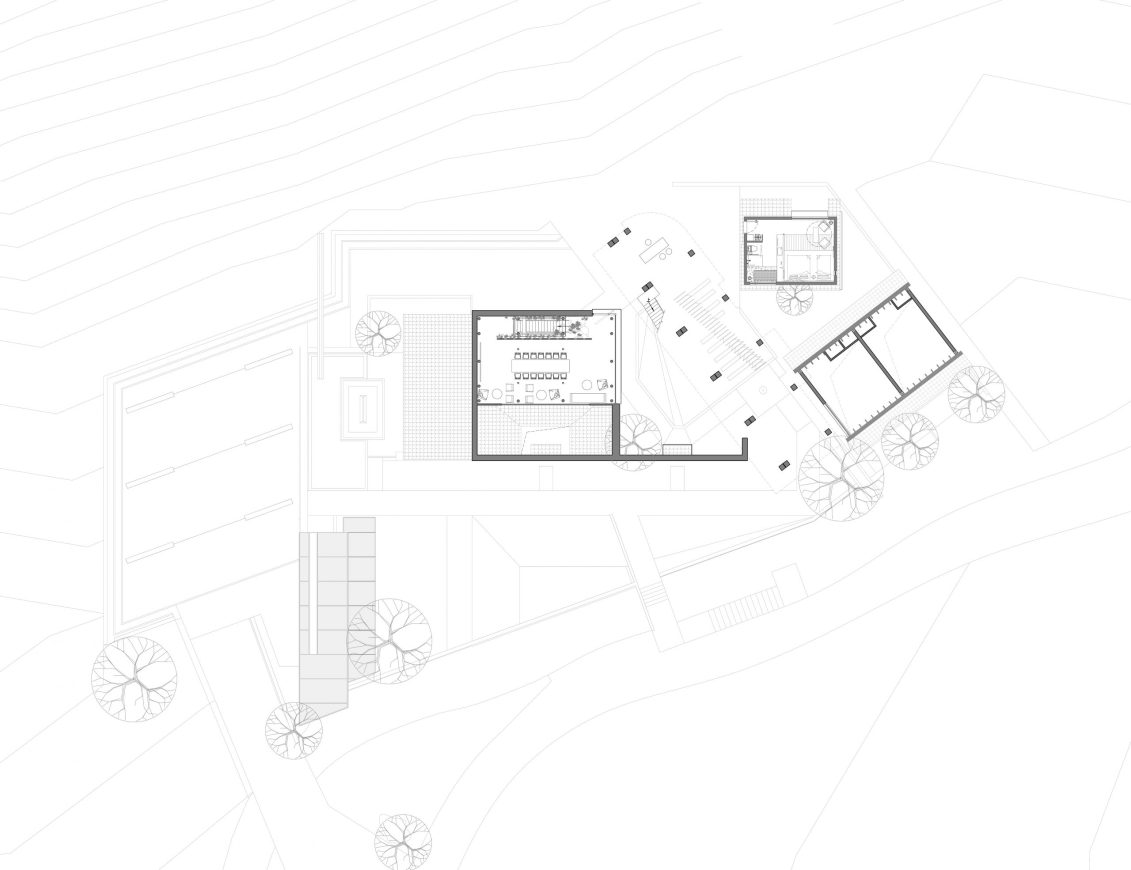
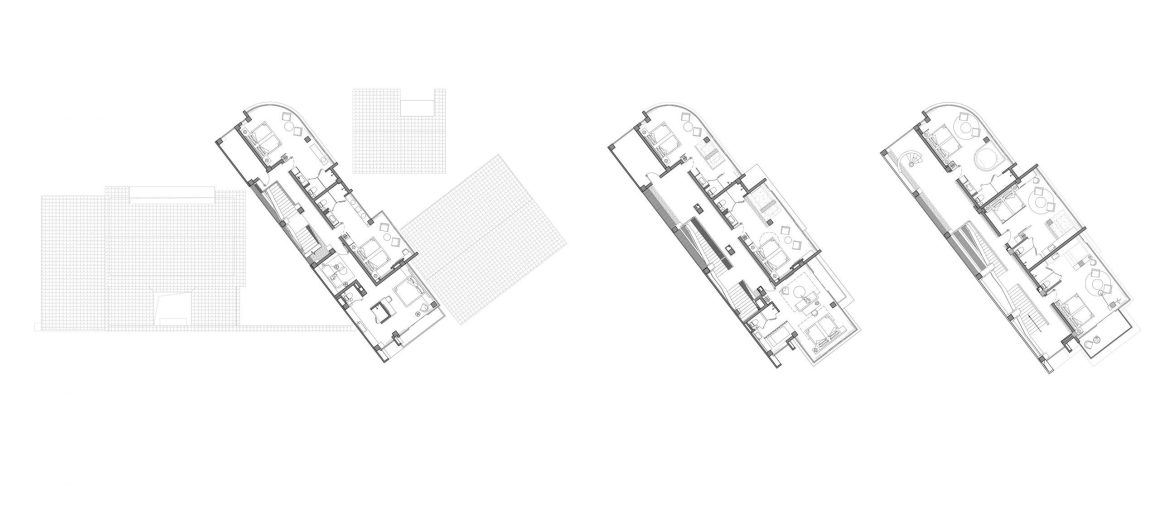
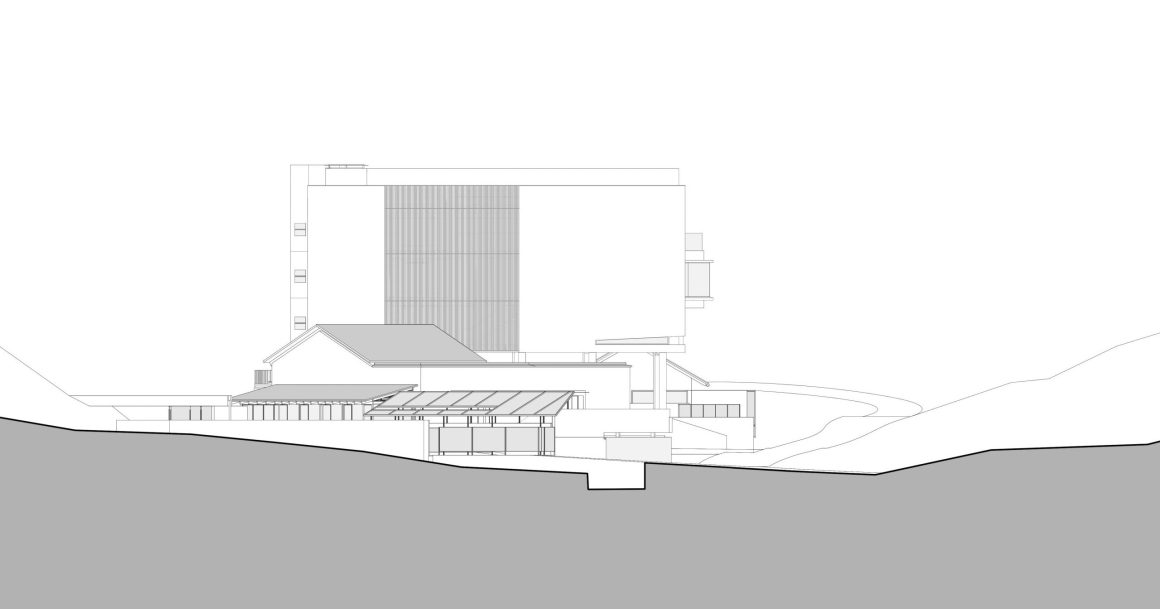
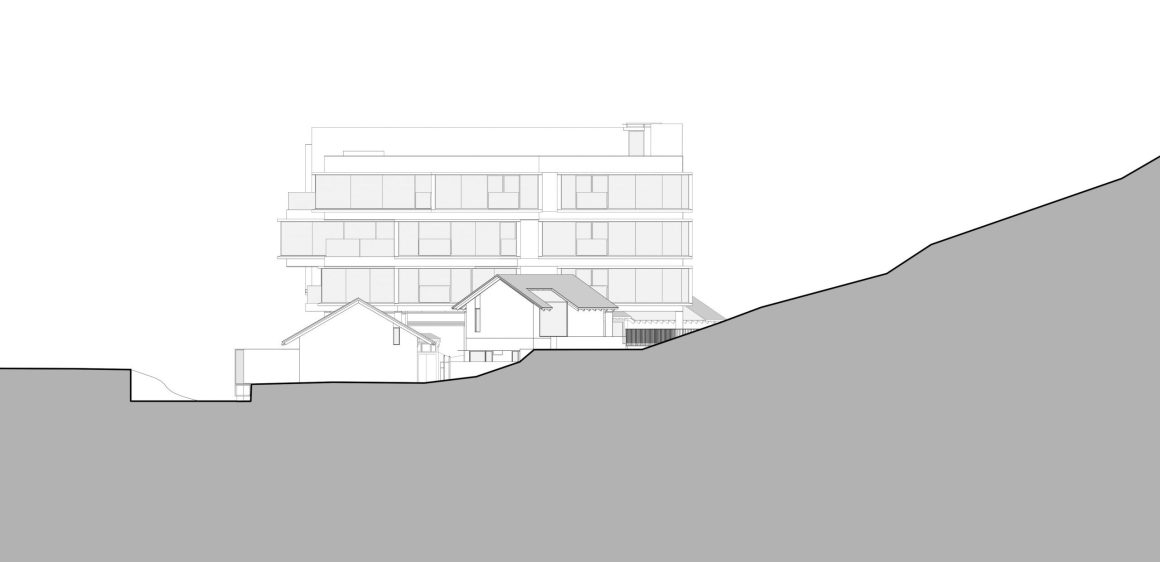
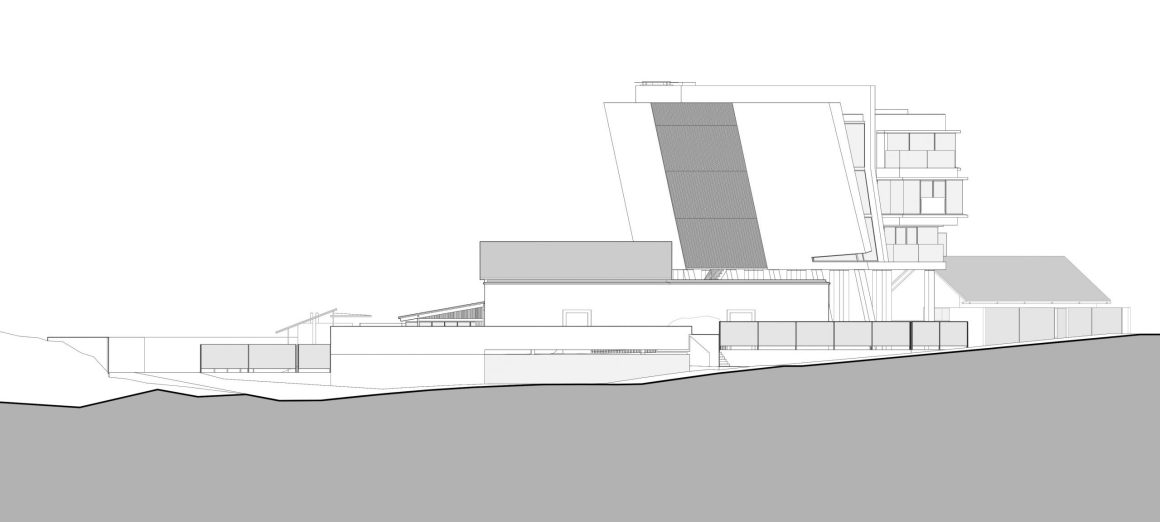
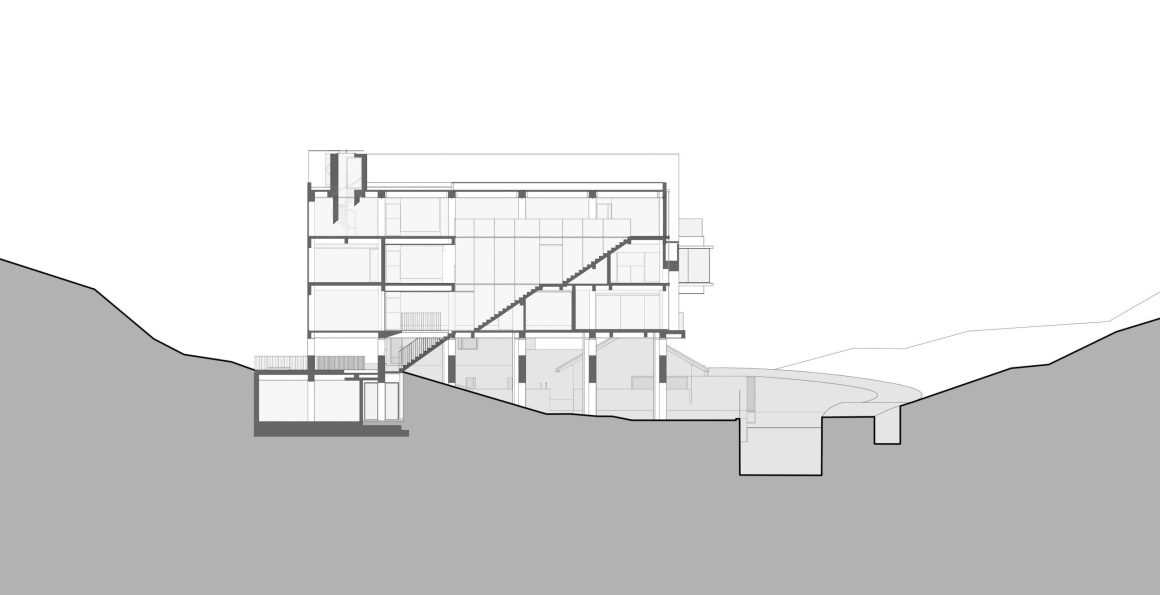
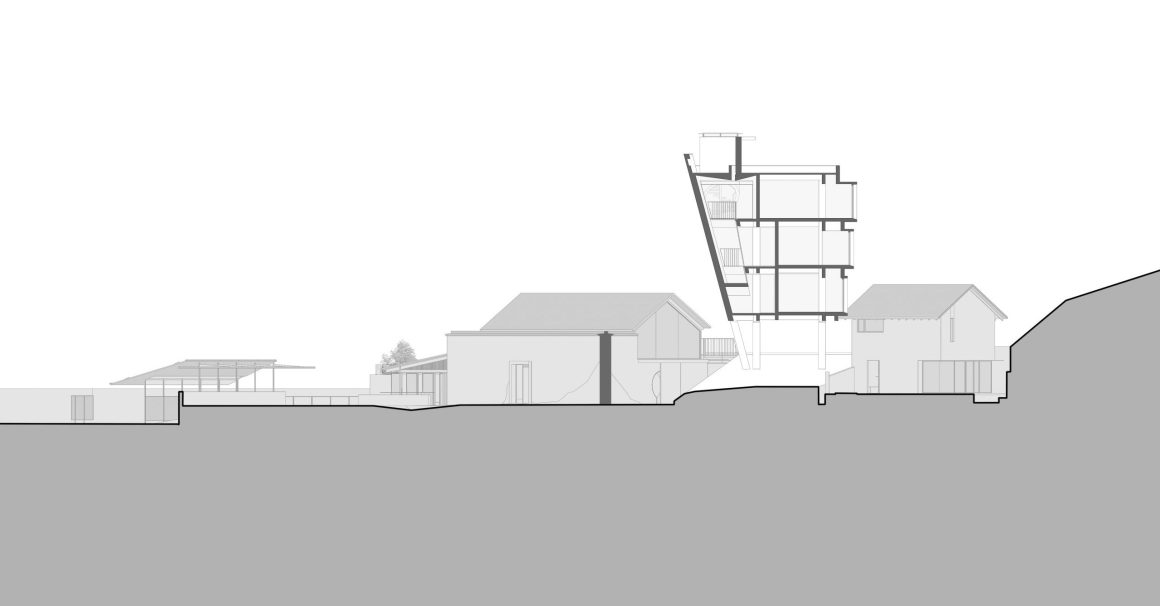


0 Comments