本文由 Lie Øyen arkitekter 授权mooool发表,欢迎转发,禁止以mooool编辑版本转载。
Thanks Lie Øyen arkitekter for authorizing the publication of the project on mooool, Text description provided by Lie Øyen arkitekter.
Lie Øyen arkitekter: 在狭长一望无际的 bores 细沙海滩上随处可见当地晒日光浴、遛狗和冲浪的人。我们想要运用特质的并保留当地特征的景观元素将整个项目融入其中。于是建造了一个能经受住风霜雨水的综合混凝土和玻璃材料的服务建筑。我们希望这个建筑能在海滩上突显出来,起到锦上添花的作用,并通过整体设计能给海滩上的游客带来惬意的体验。
Lie Øyen arkitekter: beach is a long, fine-grained sand beach with an infinite horizon out at sea, popular among local sunbathers, dog-walkers and surfers. We wanted the project to fit in with the local, site specific materials of the landscape and still have a specificity of its own. It is constructed in concrete and glass, a massive object that will weather over time. We wanted the building to highlight and frame the surrounding nature, and that the functionality of the building could ease and enhance the visitors experience of the beach.
▼狭长的 bores 海滩 long bores beach
▼游客服务建筑 visitor service building
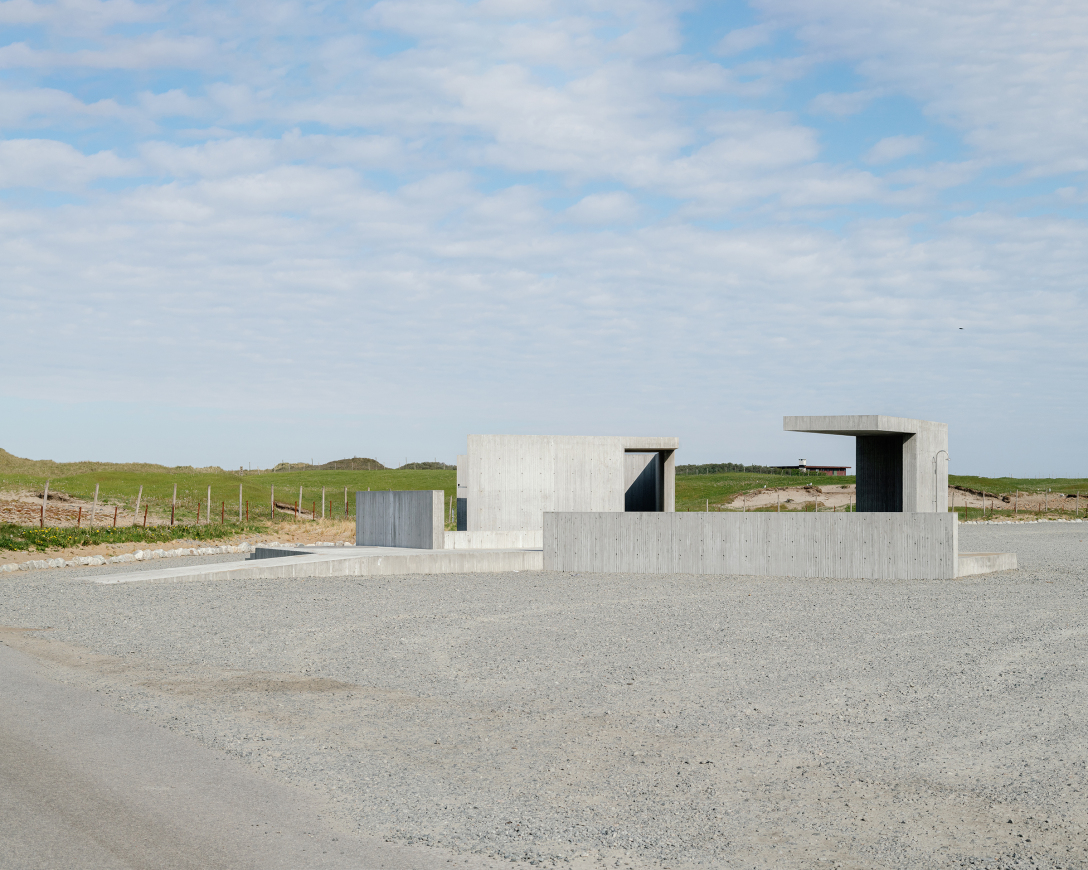
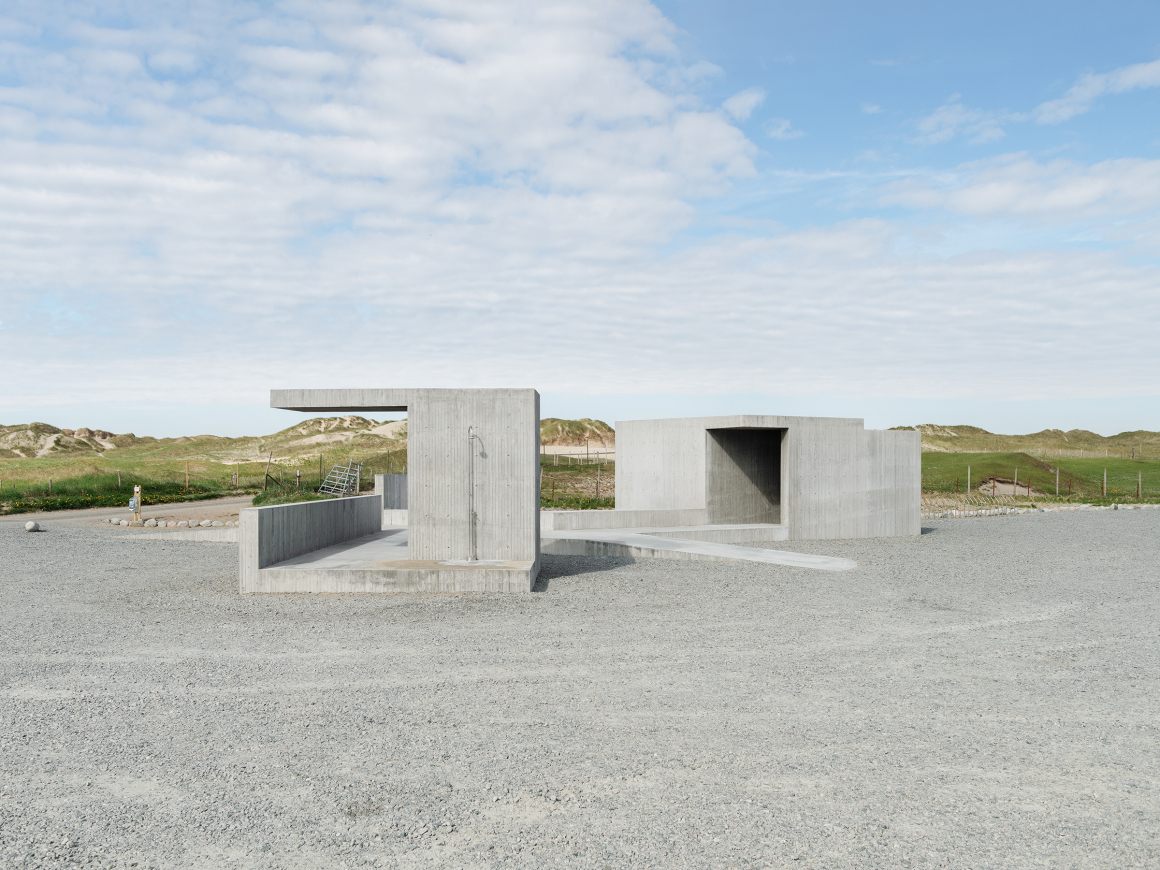
游客的服务建筑包括了厕所、户外淋浴、休息长椅和废弃物管理设施。每一个功能都从建筑的主斜坡分支出去,建筑的各个角上都分布了功能,这样虽然增加了空间复杂度但是却简化了建筑设计。
The tourist road service building comprises of a series of features such as toilets, outdoor showers, sitting benches and waste management facilities. Each feature branches off from a main ramp, creating a set of angles that add spatial complexity to the otherwise minimal construction.
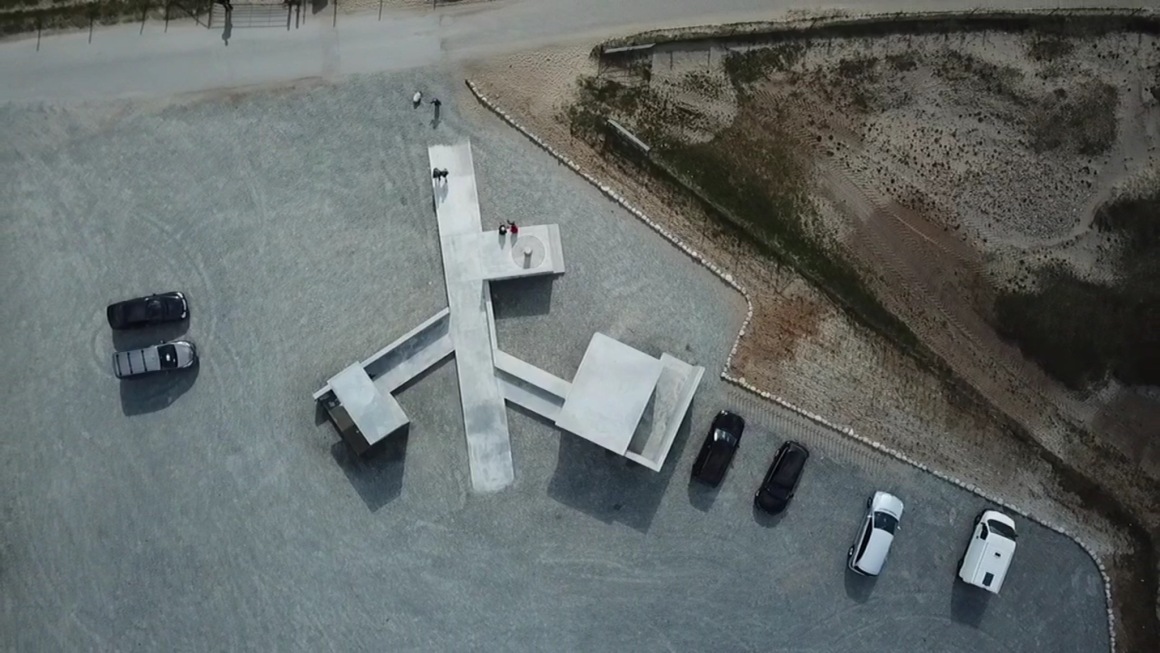
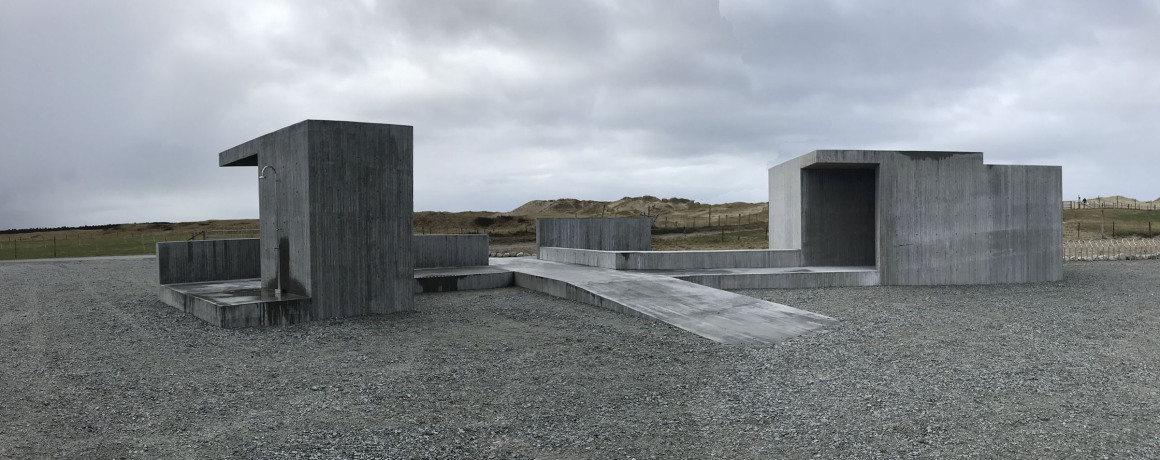

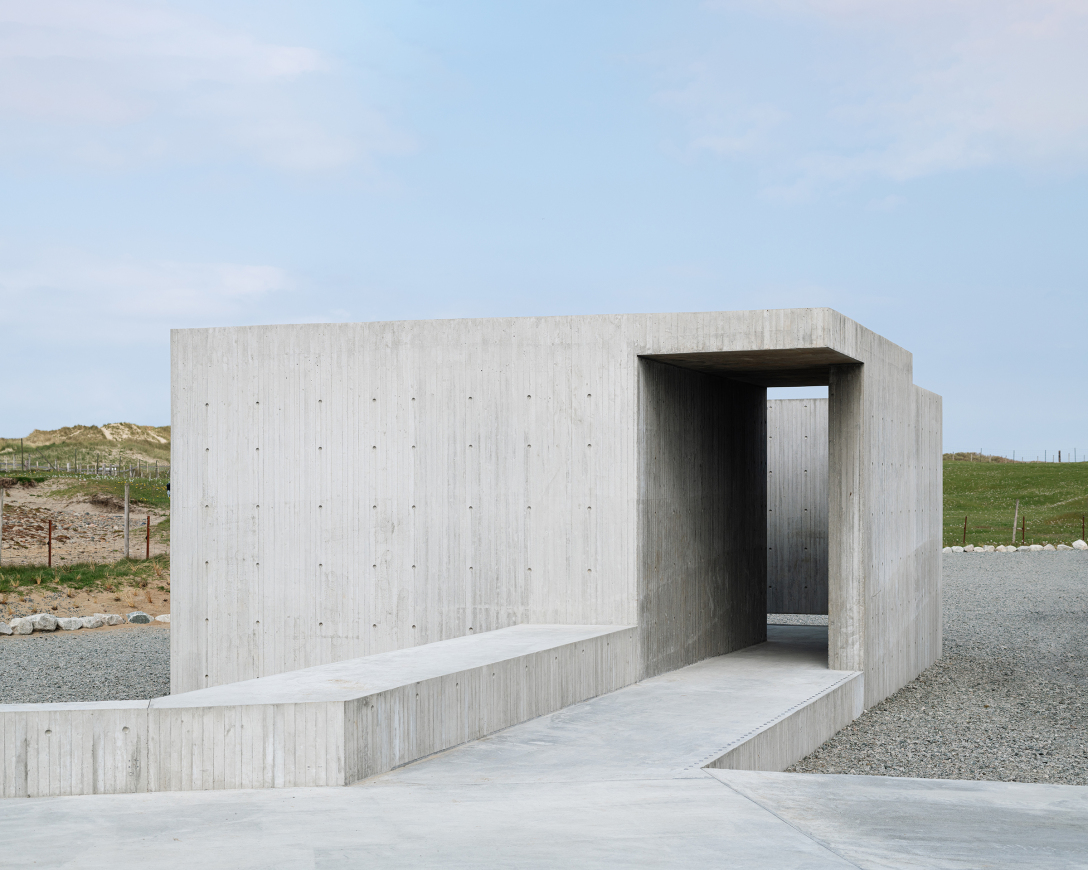
建筑中除了使用了混凝土材料,还运用了其它材料:厕所的墙壁和顶面使用了铝合金板。另外,白天光线可透过厕所磨砂玻璃门进入室内,到了晚上内部的光线透过它可照亮室外空间。
Apart from concrete, the building incorporates few other materials: the walls and ceiling of the toilets are covered in aluminum boards. Additionally, frosted glass doors have been added to the toilets to allow daylight to enter during the day and to light up the exterior during night.

这个几何形的建筑给游客提供了遮蔽风雨的空间,其中厕所只是建筑的一部分,包括两层空间,墙壁和顶面。而整个建筑本身、所有墙壁、顶面或地面也只是开放式强调了整个海岸景观的一部分。
The geometric construction creates spaces for shelter from wind or rain, and the toilets are the only parts of the building that contains both floors, walls and ceiling. Throughout the construction, walls, ceiling or floor is left open to frame or emphasize a part of the landscape, the horizon or the sky.
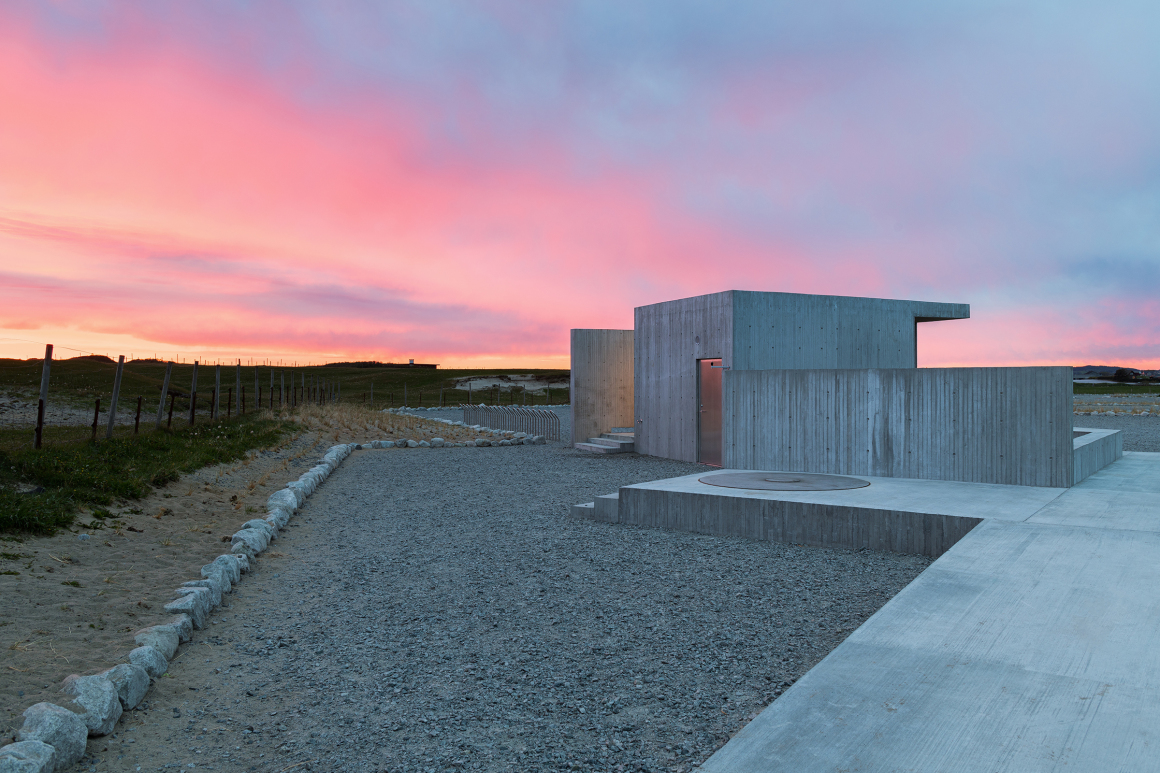
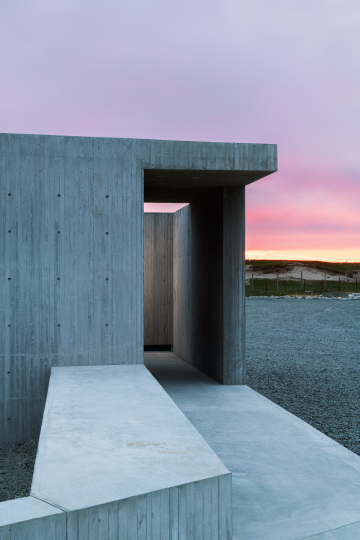
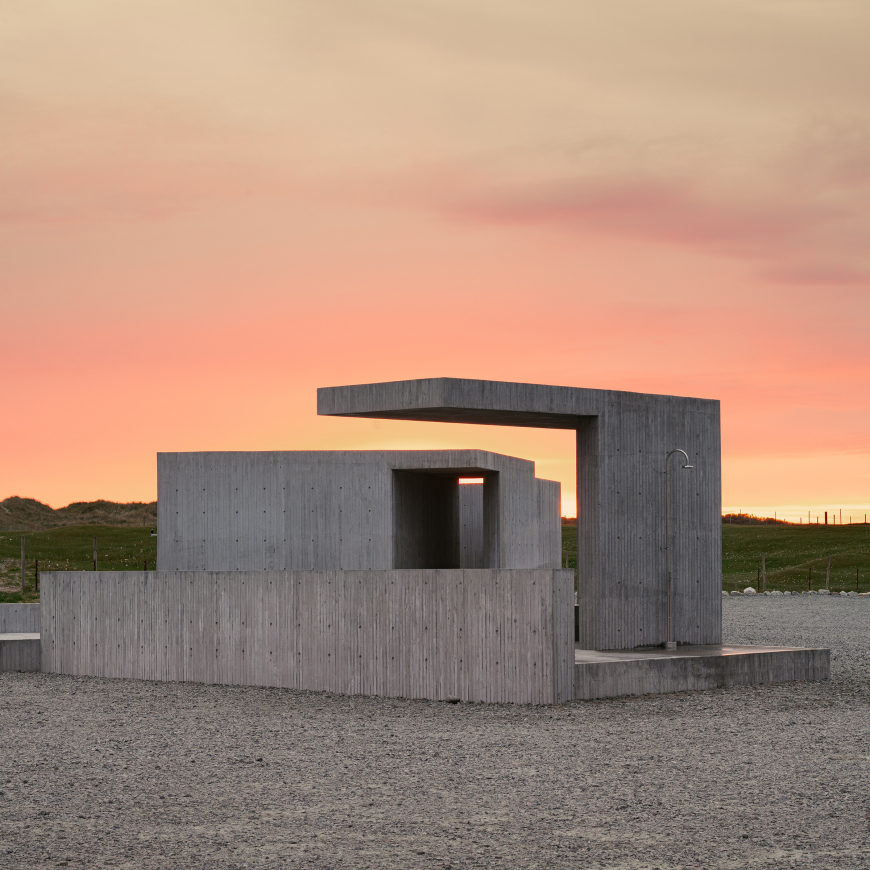
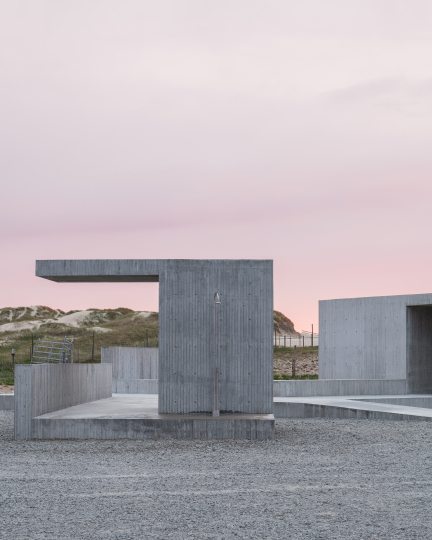
▼卫星图 statellite map
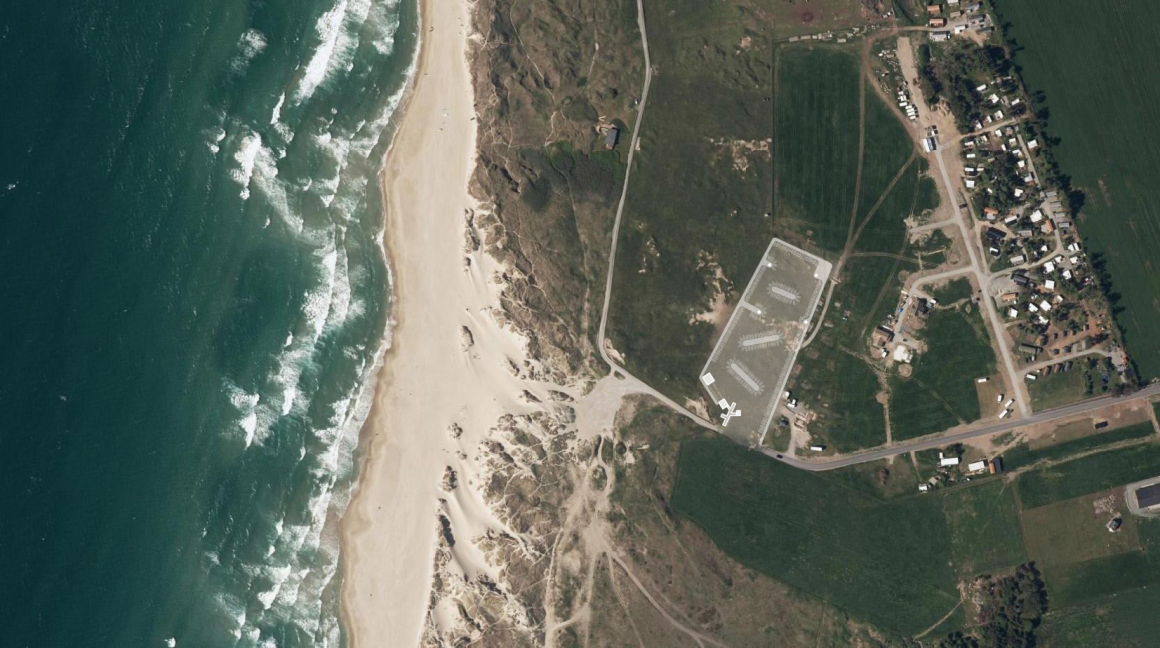
▼模型 model
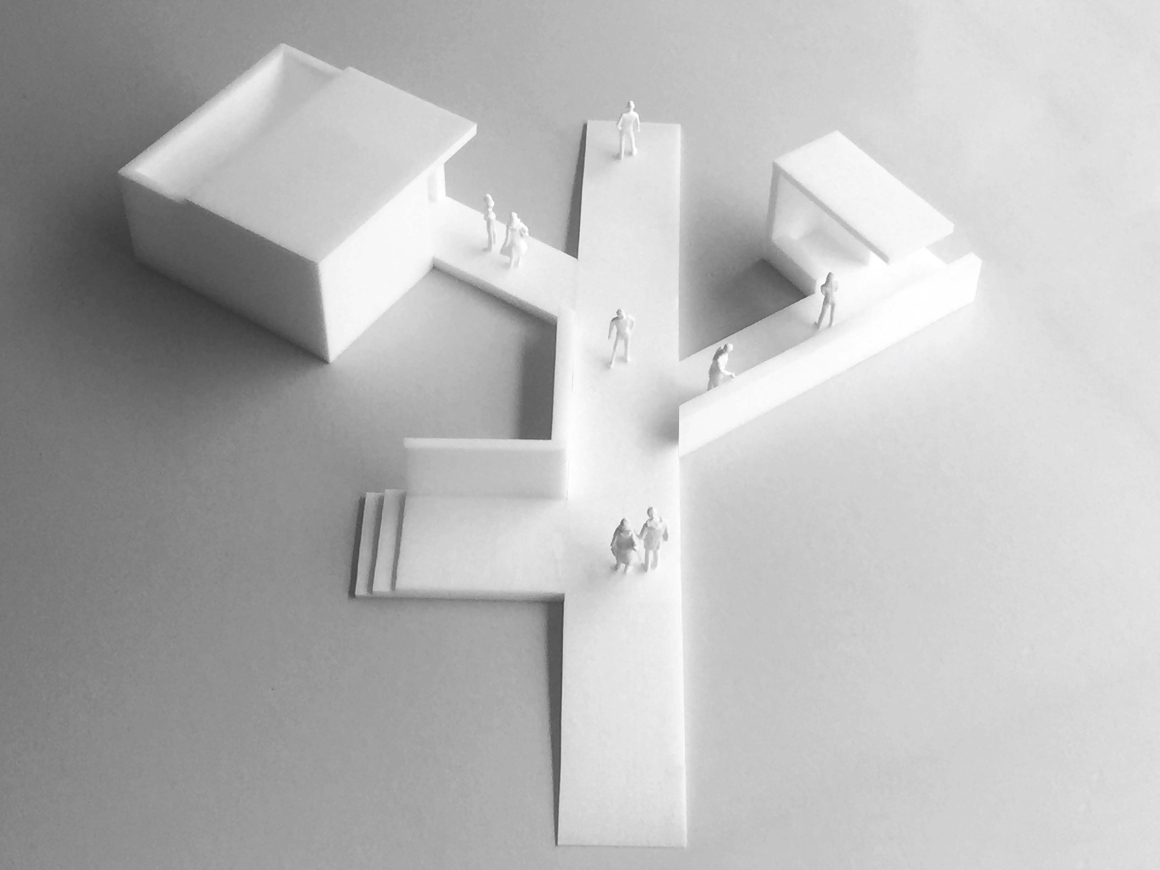
▼平面图 plan
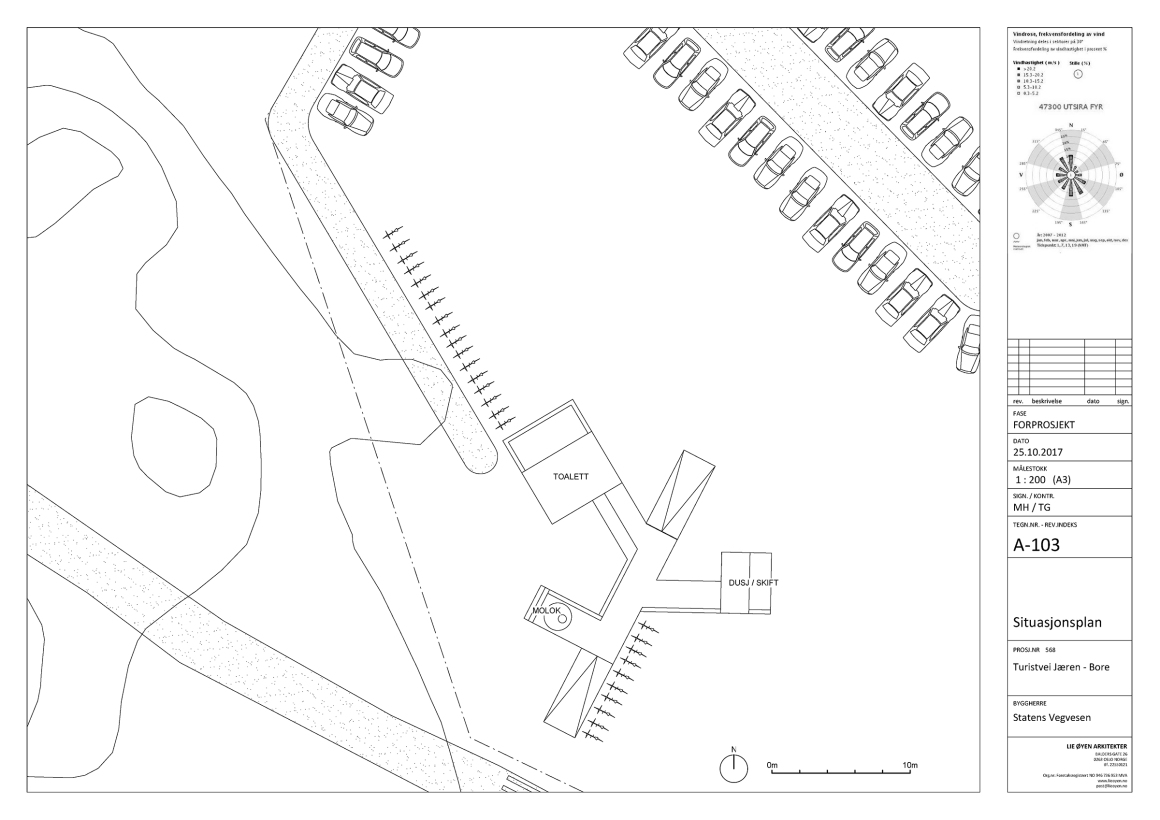
▼剖面方向 section direction
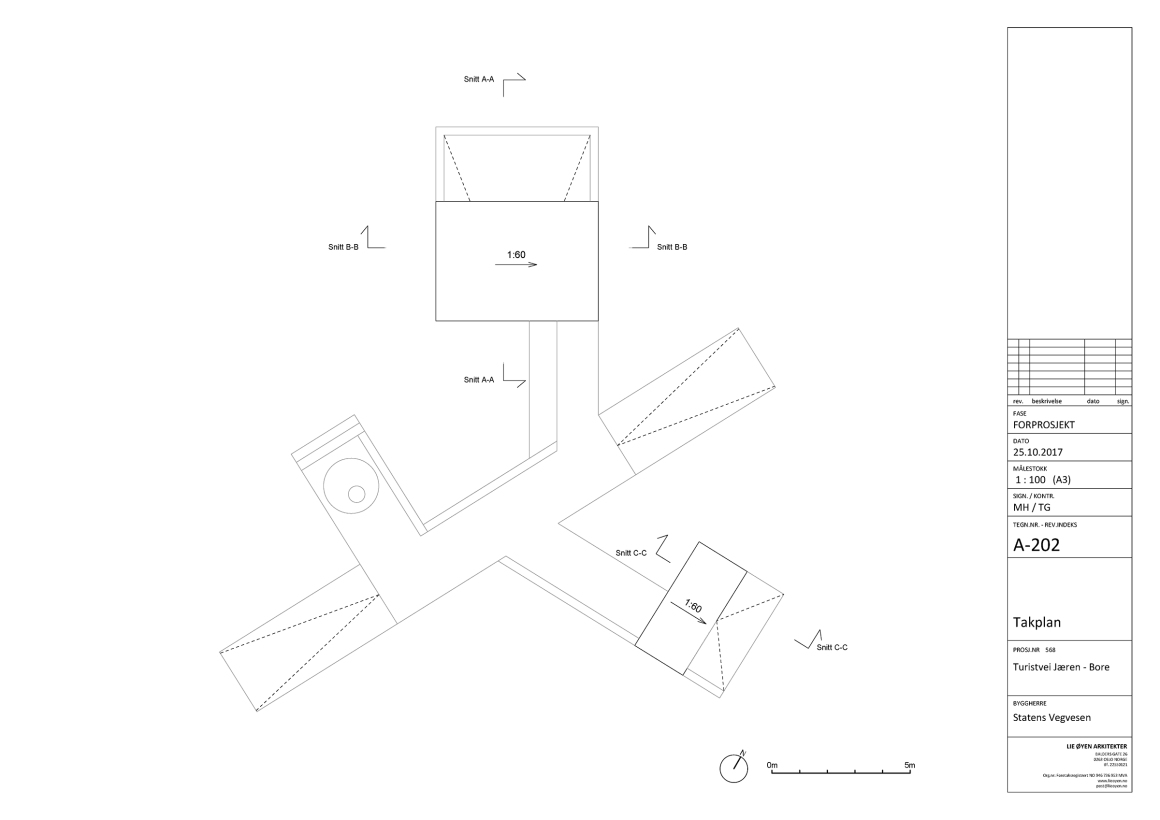
▼c-c剖面图 section c-c

项目名称: Bore service building – Norwegian Scenic Routes Jæren
建筑公司: Lie Øyen arkitekter
官网: www.lieoyen.no
联系邮箱: post@lieoyen.no
公司 Instagram: lieoyenarkitekter
完成时间: 2019
建筑总面积: 25/100平方米
项目地点: Borestranda, Jæren, Norway
摄影: Erik Sæter Jørgensen
项目负责人: Lie Øyen arkitekter
(Tai Grung, Kristoffer Øyen, Tanja Lie, Magnus Høyem et al.)
客户: Statens Vegvesen / The Norwegian Public Roads Administration
Engineering: K. Apeland, v/Snorre Larsen
Project name: Bore service building – Norwegian Scenic Routes Jæren
Architecture Firm: Lie Øyen arkitekter
Website: www.lieoyen.no
Contact e-mail: post@lieoyen.no
Architecture Firm Instagram: lieoyenarkitekter
Completion Year: 2019
Gross Built Area: 25/100m2
Project location: Borestranda, Jæren, Norway
Photo credits: Erik Sæter Jørgensen
Lead Architects: Lie Øyen arkitekter
(Tai Grung, Kristoffer Øyen, Tanja Lie, Magnus Høyem et al.)
Clients: Statens Vegvesen / The Norwegian Public Roads Administration
Engineering: K. Apeland, v/Snorre Larsen
更多read more about: Lie Øyen arkitekter


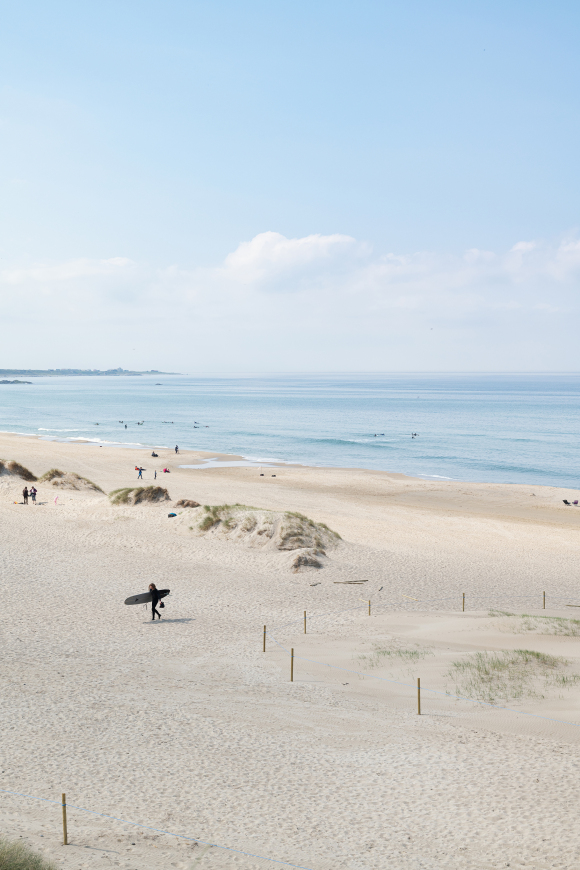
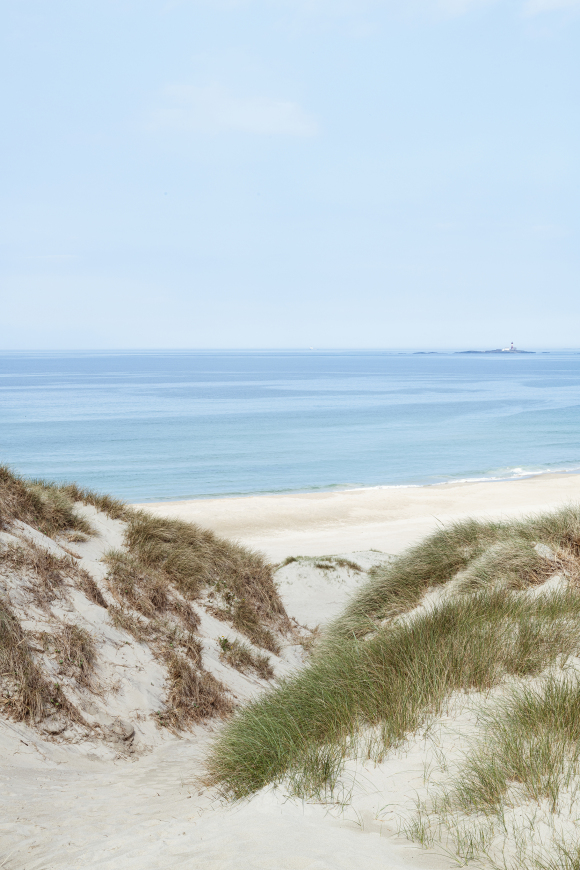




0 Comments