本文由 Lab D+H 授权mooool发表,欢迎转发,禁止以mooool编辑版本转载。
Thanks Lab D+H for authorizing the publication of the project on mooool, Text description provided by Lab D+H.
Lab D+H:三邻桥社区公园位于上海宝山、虹口、静安三区的交界处。这里是曾经的日硝保温瓶胆厂,至今已有二十多年历史。工业文明的繁盛逐渐退出上海城市发展的洪流,曾经热闹非凡的园区日渐变得安静异常,露出衰败的疲态。随着周边社区的增多,人口密度上升,工业文明的繁盛逐渐退出上海城市发展的洪流。我们希望在保护历史遗存场地的同时,又为广大社区创造一处充分发挥公共社区功能的“连接之桥”。我们将大量的社区功能以及可变的城市空间注入到场地之中。三邻桥的景观功能并不是单一化的,而是可以根据使用者以及时间的变化而转化的可变空间,一个由工厂转化为的巨大社区公园。以对场地的最小化介入实现城市更新。
Lab D+H:The Bridgelife Neighborhood is a vibrant public space amenity at the junction of three districts, namely Baoshan, Hongkou and Jingan in Shanghai. It was an abandoned Japanese thermal bottle factory named Nissho with more than 20 years of history. The once-popular and extraordinary fac-tory site has become quiet and abnormal, showing signs of decline. We hope to create a “connected bridge” for the district to fully utilize the functions of public communities while protecting historical elements and senses.We retrofit a great number of community features and variable urban space into the venue. The landscape function of the Bridgelife is not singular, but an adaptable place that can be transformed according to changes in users and time. The key idea is to protect this historical heritage with minimized renewal but make it to a park that offers distinct, multi-dimensional experiences.
▼项目鸟瞰 Aerial View
三邻桥社区公园旨在通过旧工业厂房的改造,创建集商业、文化创意及文体产业于一身的新社区中心。总体发展分为两个阶段,现阶段是其第一期开发阶段。开发后的三邻桥社区公园,运动区、商业区各得其所,居民多了一处公共空间,互动对话成为新常态。
It aims to create a new community center that integrates commercial, cultural, creative, and sports uses through the transformation of old industrial plants.
工业遗产最小化更新The minimal renewal
在这一景观改造案例中,为了更高效的激活社区,复苏社区,设计师希望通过工业遗产最小化更新来实现。不仅大量利用天然景观,保留大量原生乔木,亦通过引进高效地被植物增强效果;材料的选择上,尽量避免使用昂贵的石材,取而代之,使用价格相对较低却性价比更高的预制混凝土,节约成本;对于场地空间的干预亦减少到最小,依据原有地块地形、动线特征,规划设计了新的主入口,市集广场、三邻广场、健康线、林荫道,各具千秋。
In this landscape transformation project, to activate and revitalize the community more effectively, we want to achieve a better result through a minimal renewal of the industrial heritage. They not only make extensive use of the existing natural landscapes, but also retain a large number of native trees, and also enhance the effect by introducing efficient ground cover plants; instead of using expensive stone materials, the use of precast concrete with relatively low price and higher cost performance is used instead. To save the cost, the intervention of site spaces is also minimized.According to the original landform and traffic flow characteristics, a new main entrance is planned and designed, avoiding unnecessary space rearrangements. The market square, the community park, the health line, and the vegetated avenue, each has its own merits.
▼入口集市广场 market plaza
▼工业遗产最小化更新 The minimal renewal
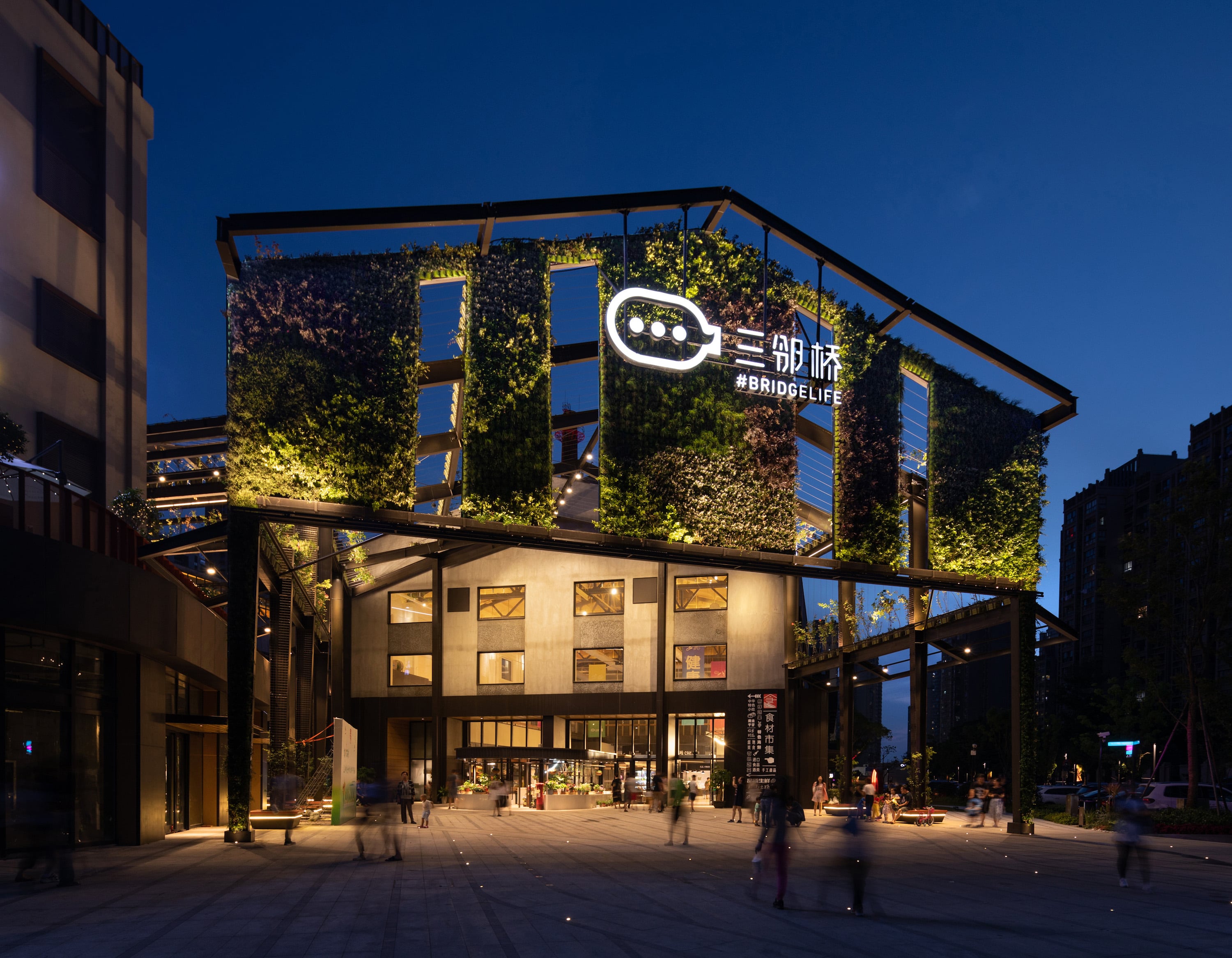 ▼双塔广场和三邻广场 twin towers plaza and civic plaza
▼双塔广场和三邻广场 twin towers plaza and civic plaza
▼双塔广场的链接廊桥 twin towers plaza and Covered Bridges
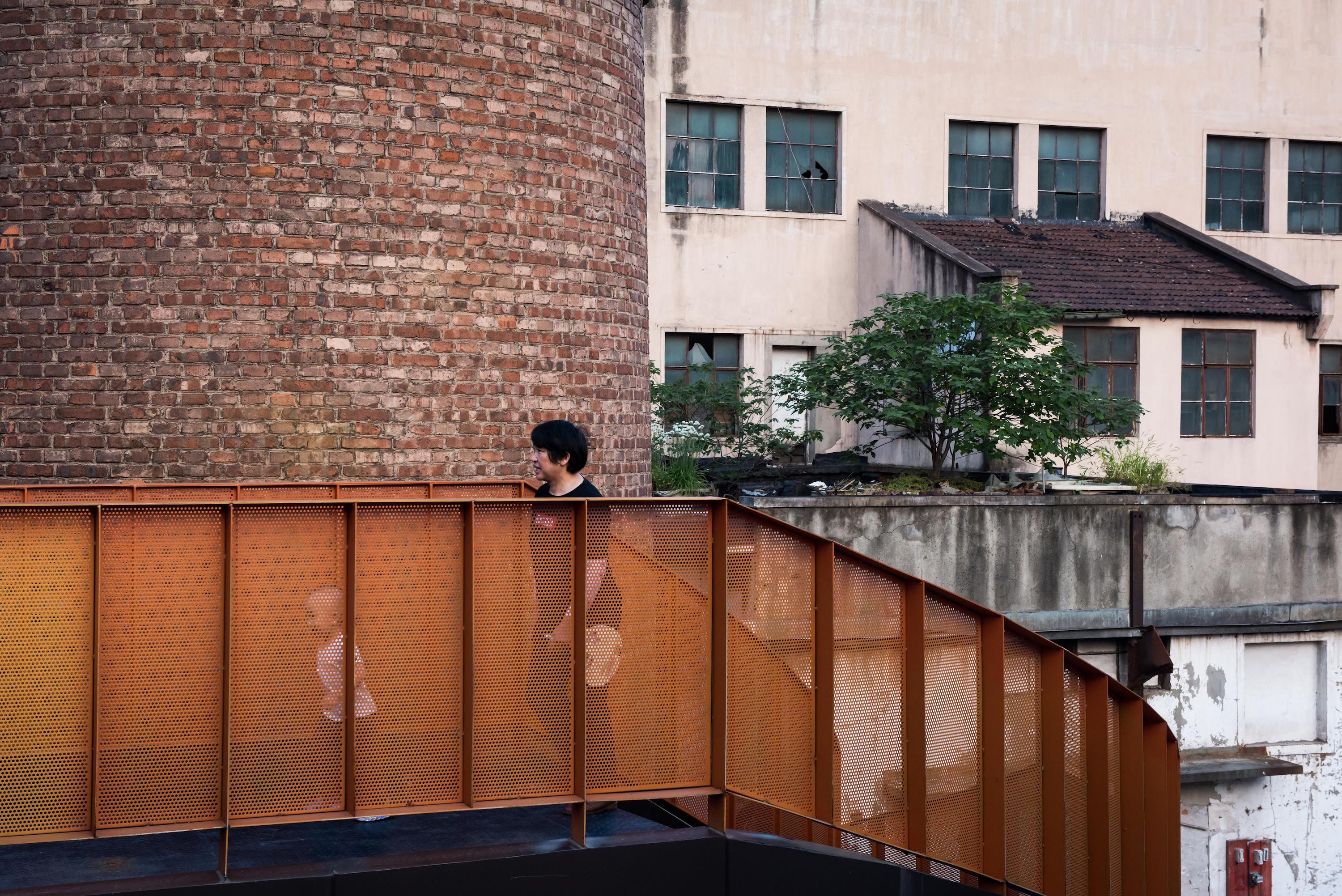
▼项目在保护历史遗存场地的同时,又为广大社区创造一处充分发挥公共社区功能的“连接之桥” We hope to create a “connected bridge” for the district to fully utilize the functions of public communities while protecting historical elements and senses
丰富的社区功能Rich community features
三邻桥的公共空间受原厂区限制,大多是狭长的景观通廊,设计师变弊端为优势,健康线、林荫道的设置令居民充分参与其中,更巧妙利用一条600米长的夜光跑道将不同区域贯连起来,深入激活场地每一处潜力。社区功能及可变的城市空间被注入场地之中,三邻桥的景观功能并非单一化的,而是可以根据使用者以及时间的变化而转化的可变空间。更新后的三邻桥不仅仅是一个串联社区的活力街区,也是一个更具价值的城市客厅。对于三邻桥社区公园,属于居民的旧时记忆仍在,全新的未来在此延续。
Due to the limitation of the original factory layout, only leftover narrow corridors could be used for the public. The Health Line with the setting of the boulevard is built for residents. We use a 600-meter long night runway to connect different areas and deepen the potential of each venue. Community functions and variable urban spaces are injected into the site. The updated Bridgelife is more than just a vibrant neighborhood in a tandem community, but also a more valuable urban living room. Within Bridgelife Neighborhood, the old memories of the residents are still there, and the new future continues.
▼设计将大量的社区功能以及可变的城市空间注入到场地之中 We retrofit a great number of community features and variable urban space into the venue
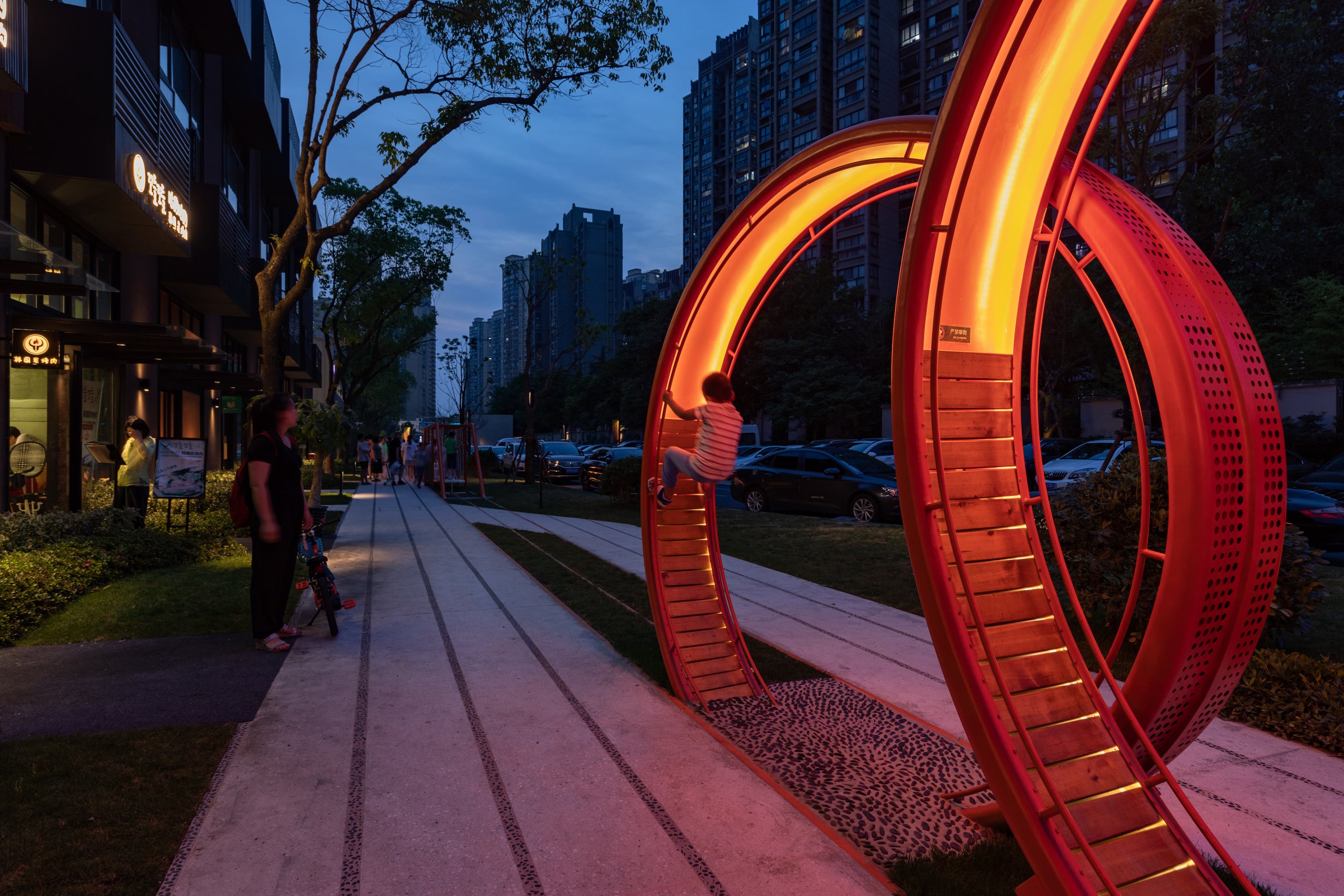
▼场地保留大量原生乔木 The site retains a large amount of native trees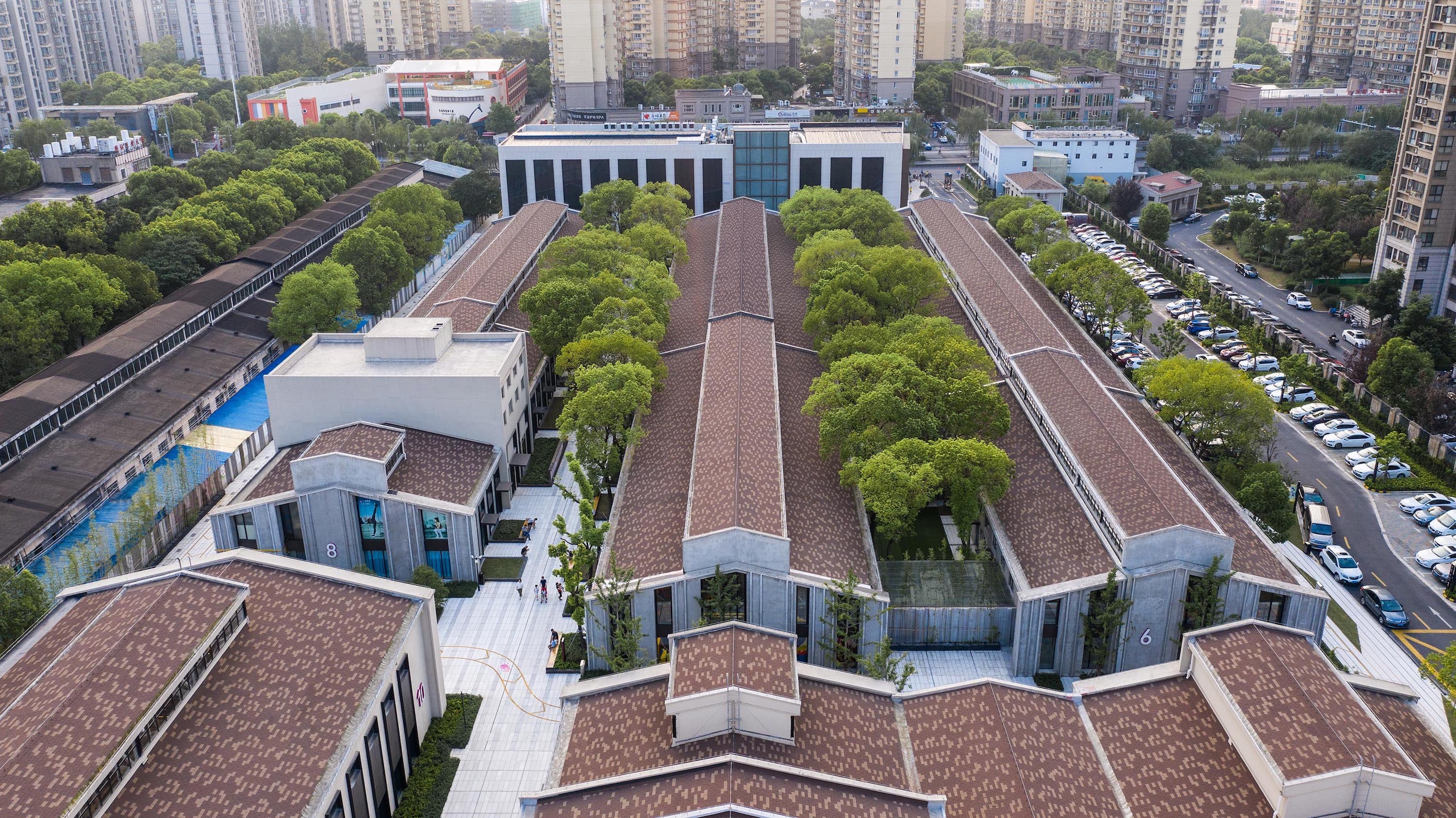
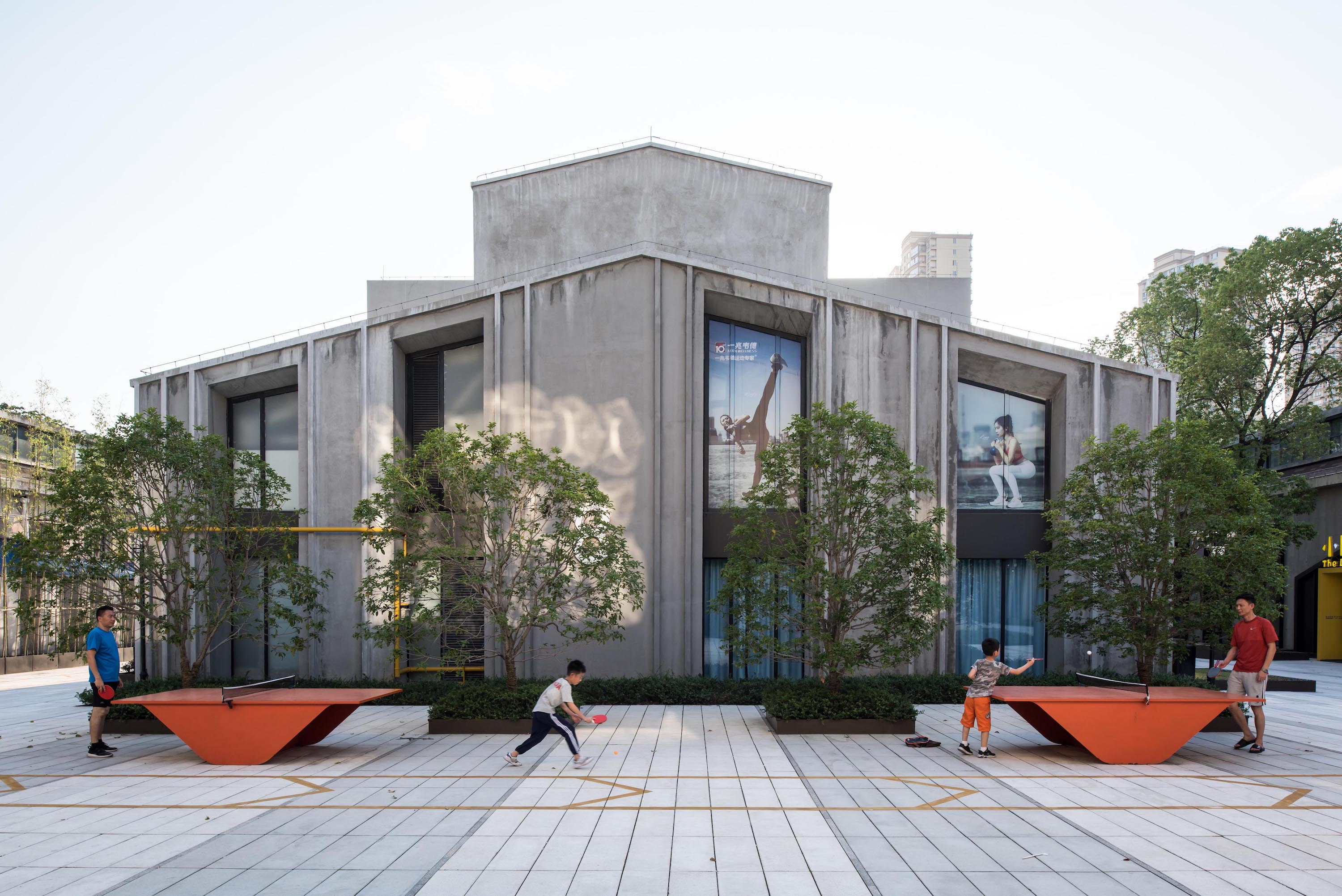
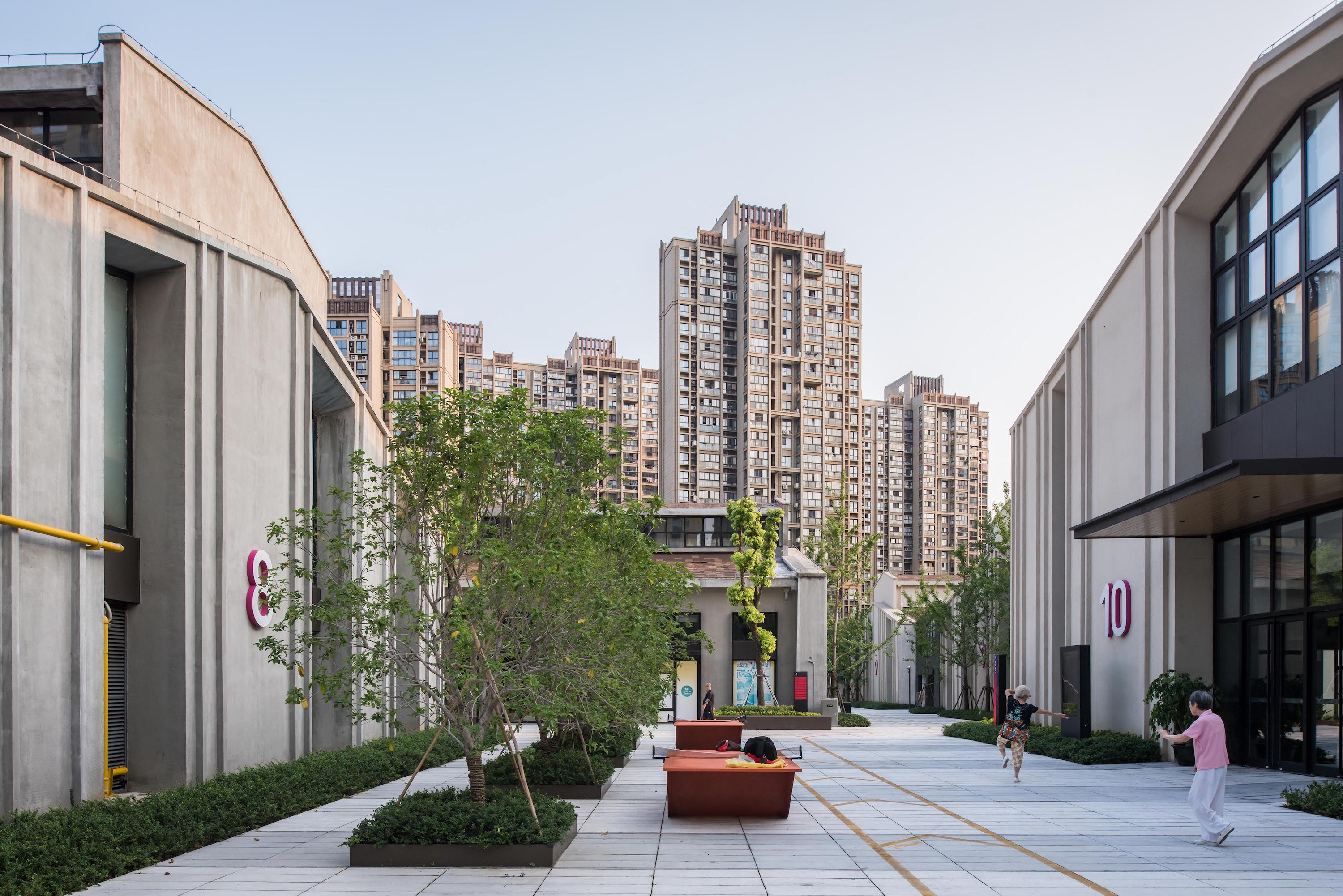
▼香樟林荫道 camphor avenue
▼林荫道上跑步健身的居民 Residents of the mall running for fitness
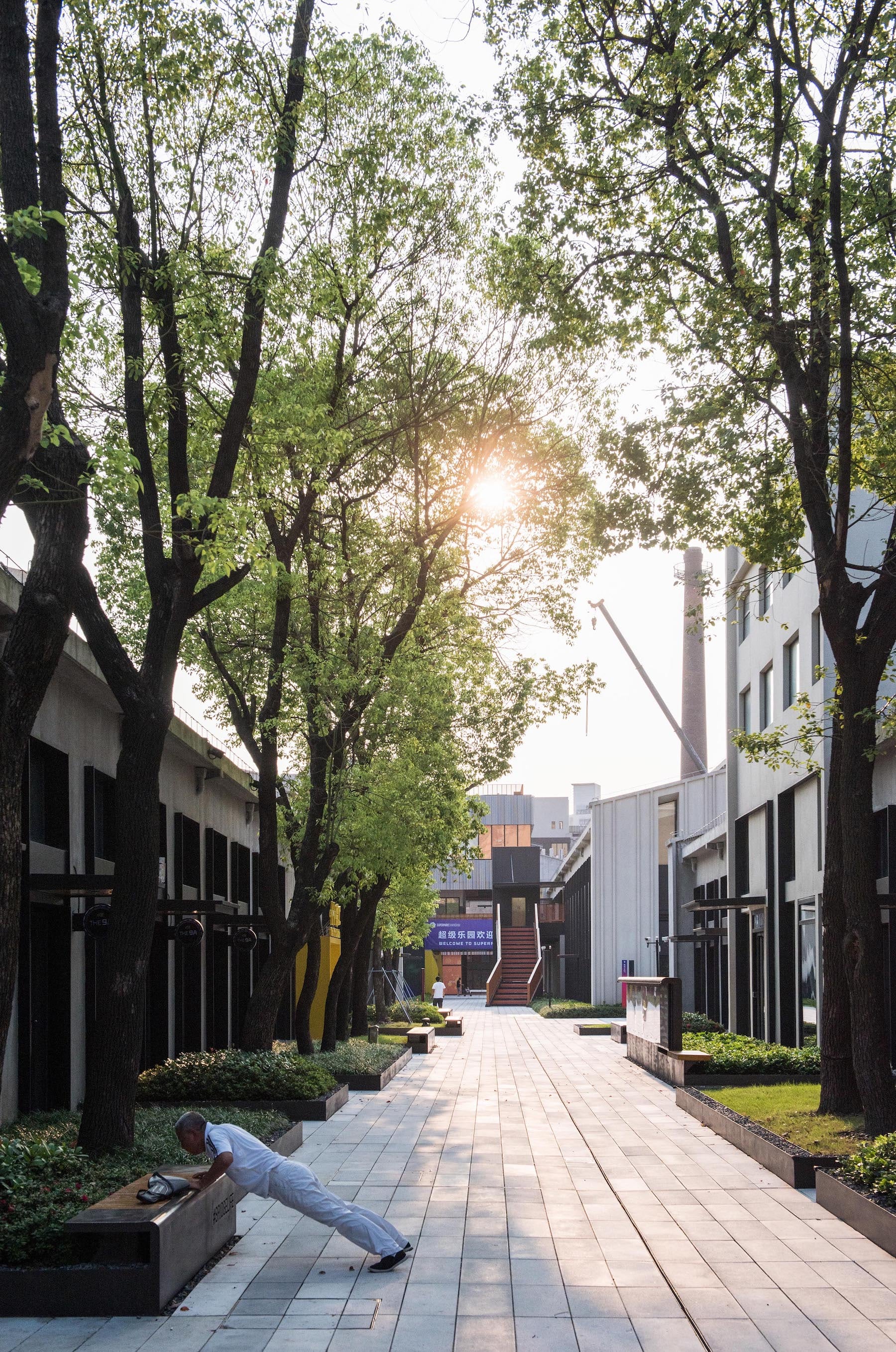
项目名称:三邻桥社区公园
设计方:Lab D+H
主创:李中伟,林楠
设计团队:黄诗琪,樊彧菲,吴静宇,李秀娟,秦超,周建,顾双双
公司网站:http://dhscape.com/
联系邮箱:info@dhscape.com
项目设计 : 2017.07-2018.05
完成年份:2018.05-2019.06
项目地址:中国上海市宝山区
建筑面积:25000平米
摄影版权:看见摄影,鲁冰;倘思照明
合作方:启客商务咨询(上海)有限公司
客户:上海启保企业经营管理有限公司
Project name:Bridgelife Neighborhood park
Design:Lab D+H
Leader designer: Zhongwei Li, Nan Lin
Team: Shiqi Huang, Yufei Fan, Jingyu Wu, Xiujuan Li, Chao Qin, Jian Zhou, Shuangshuang Gu
Website:http://dhscape.com/
Contact e-mail:info@dhscape.com
Design year :2017.07-2018.05
Completion Year:2018.05-2019.06
Project location:Baoshan District, Shanghai, China
Gross Built Area (square meters):25000 m2
Photo credits:Bin Lu; TUNGSTEN STUDIO
Partners:Kicers Group
Clients:Shanghai qibao enterprise management co. LTD
更多 Read more about: Lab D+H







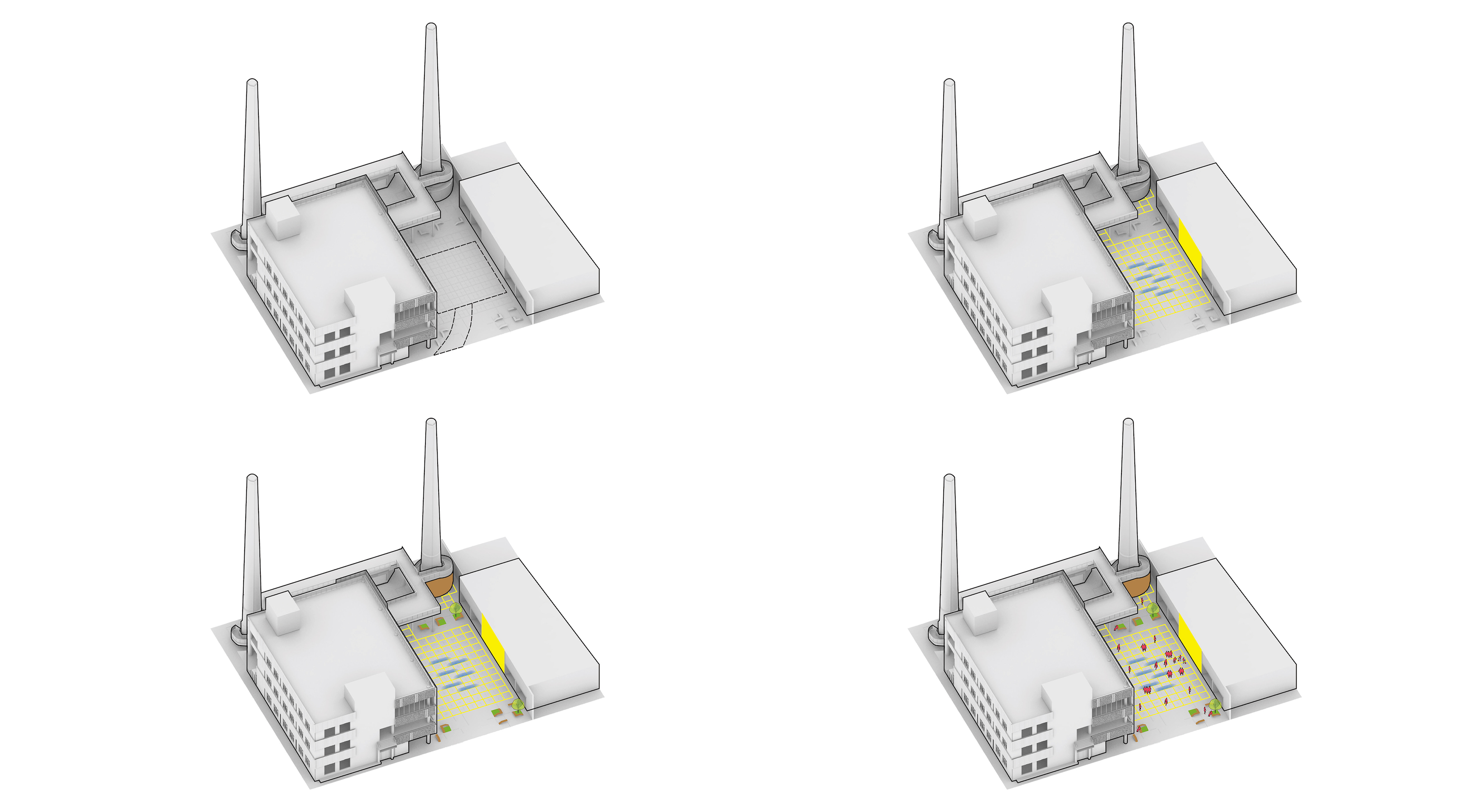

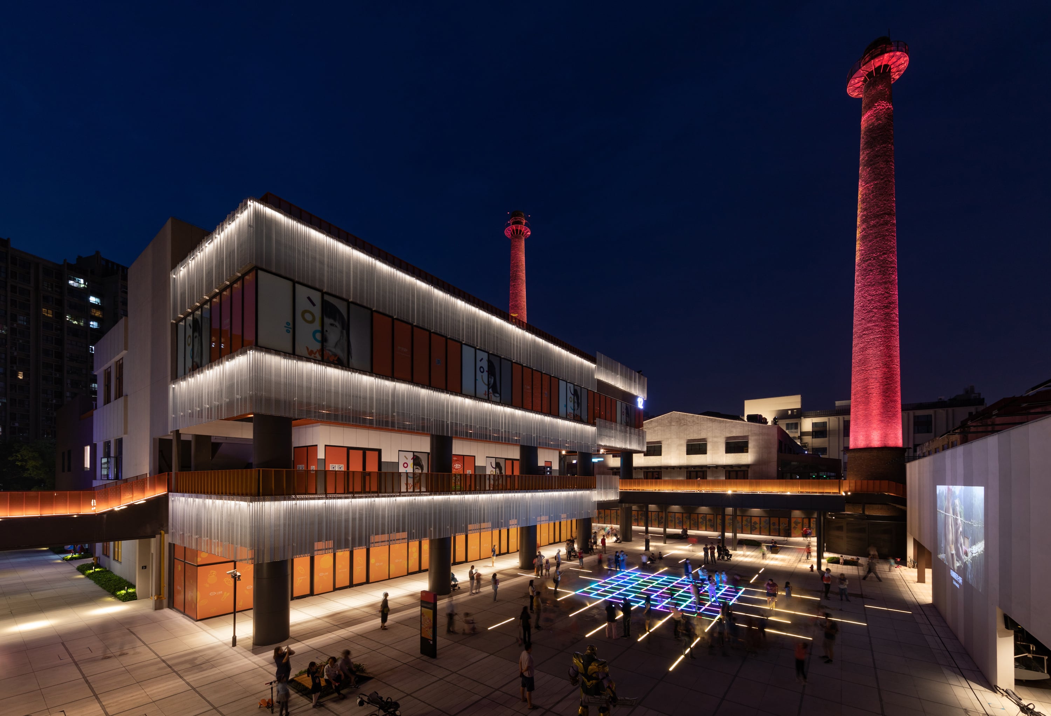
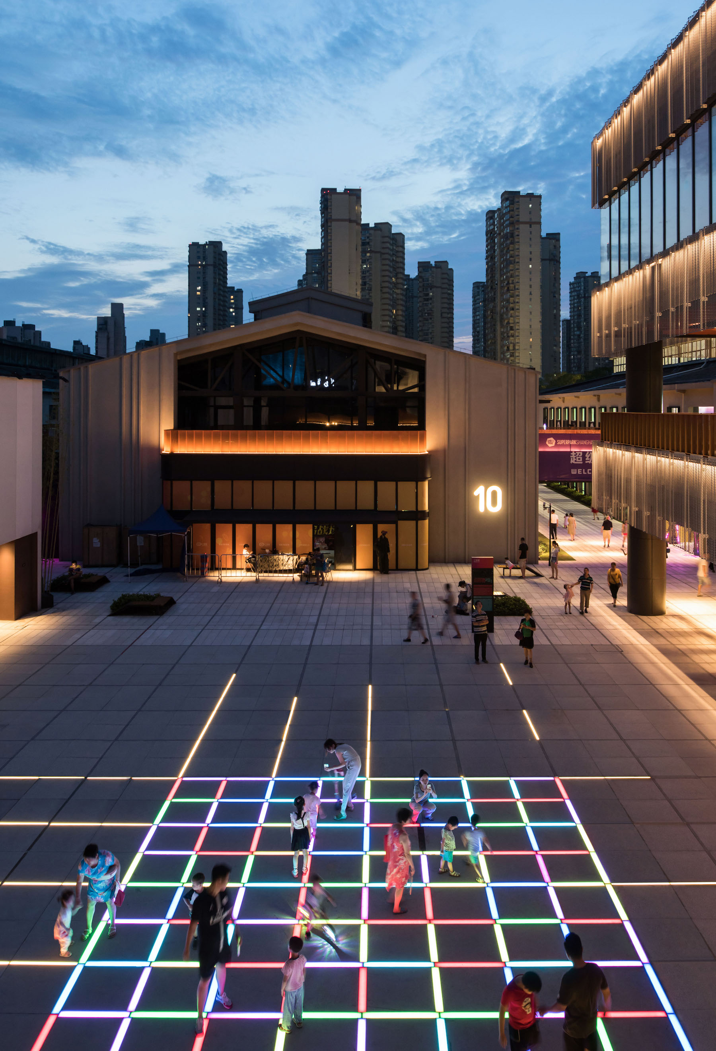
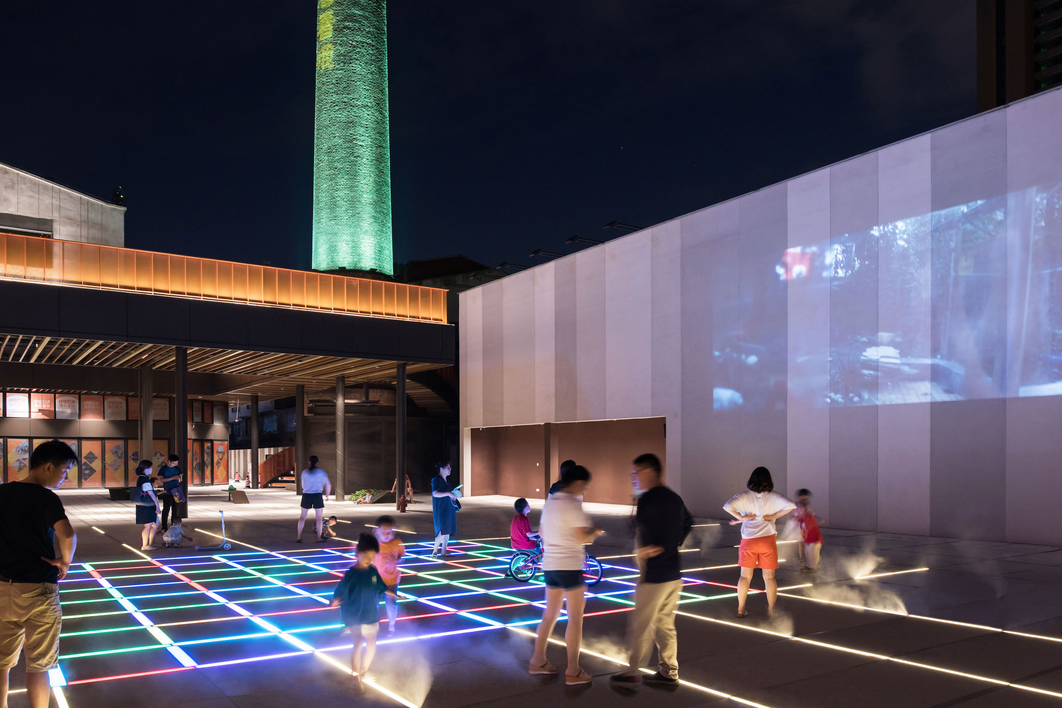


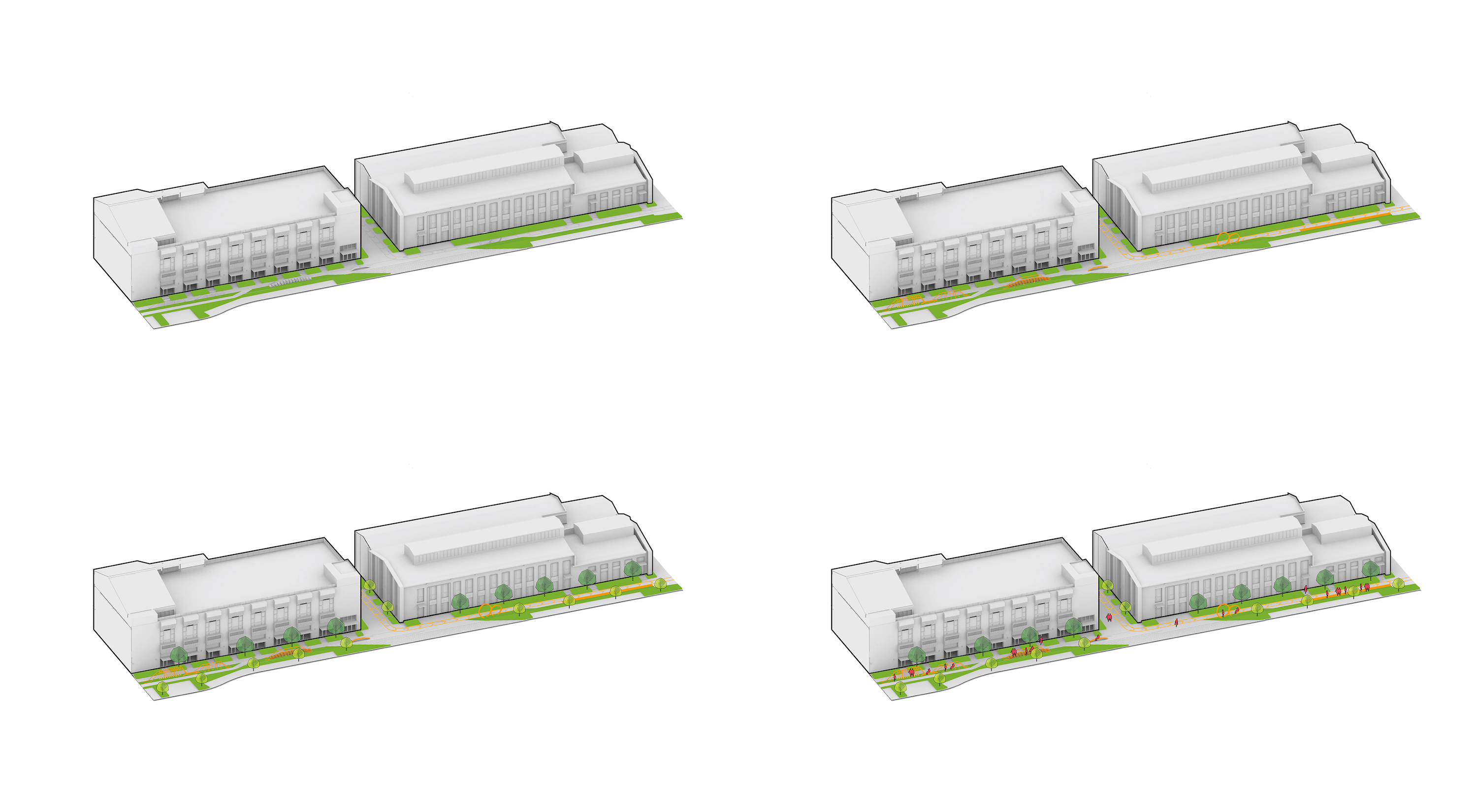
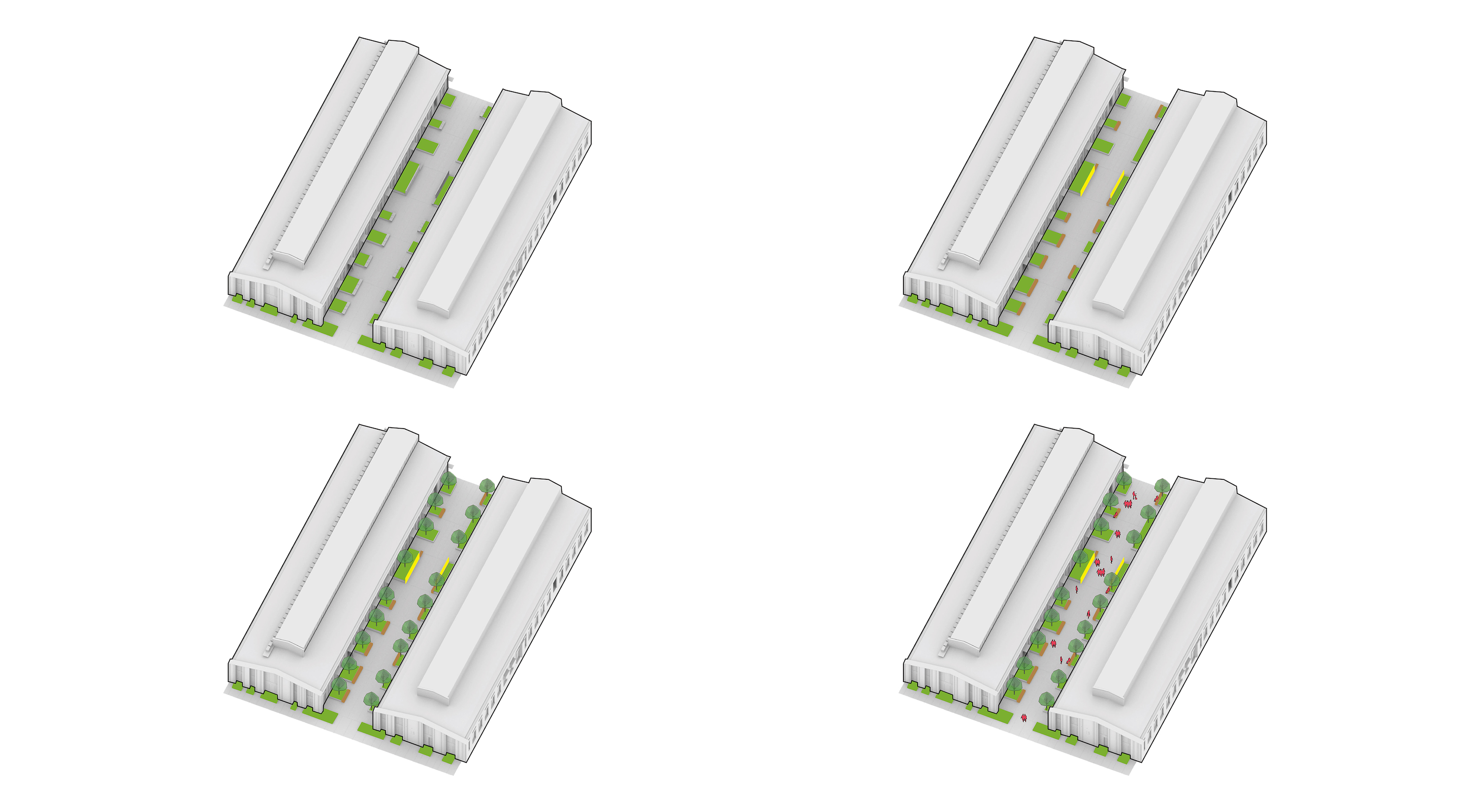
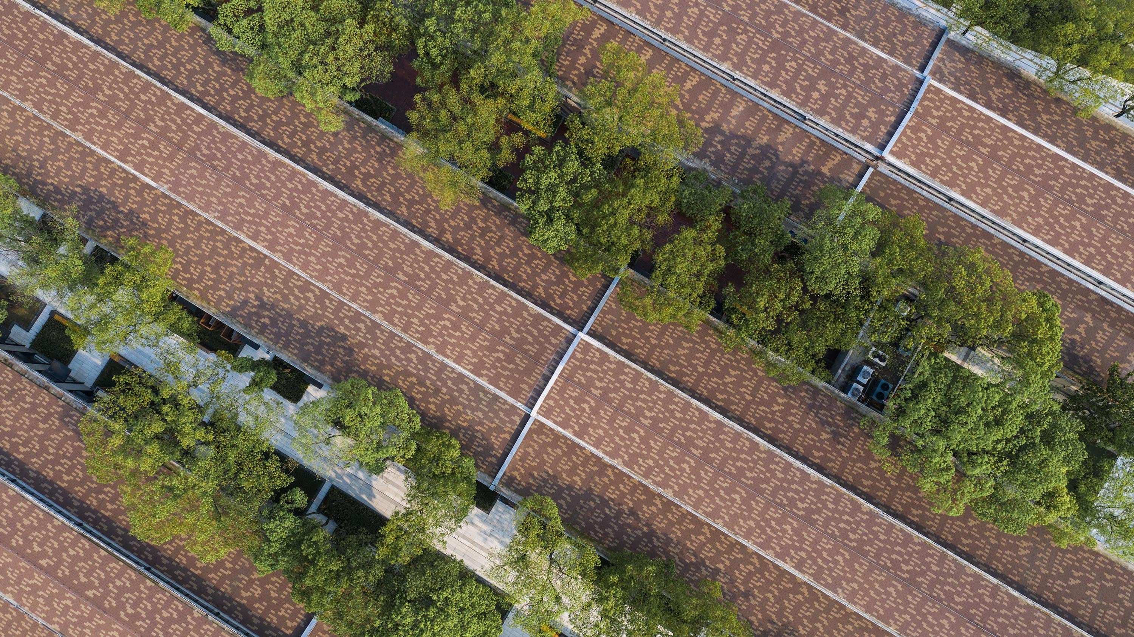
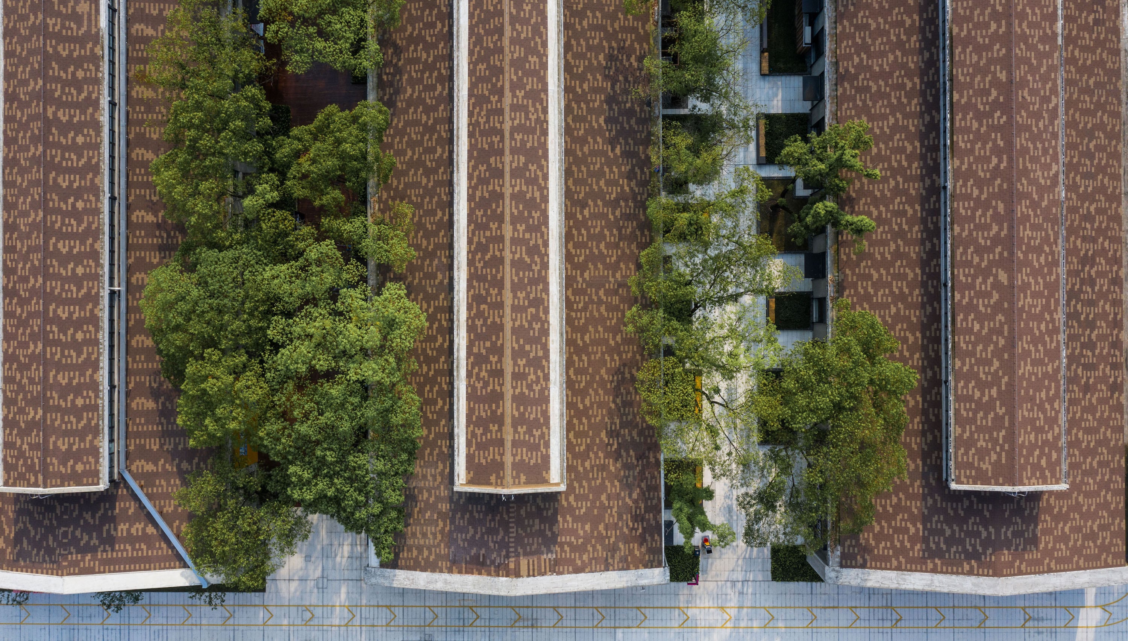


0 Comments