本文由 ICD 授权mooool发表,欢迎转发,禁止以mooool编辑版本转载。
Thanks ICD for authorizing the publication of the project on mooool, Text description provided by ICD.
ICD:BUGA木质展亭向人们展示了数字化木构建筑的新技术。它的分段木质外壳,是斯图加特大学计算设计与建造研究所(ICD)和建筑结构与结构设计研究所(ITKE)基于海胆板骨架中发现的生物学原理,对其进行了近十年研究的成果。其开发出的机器人制造平台作为该项目的一部分,用于自动组装和铣削展馆的376个定制空心木片,这一制造过程可确保所有的片段像一个巨大的三维拼图一样以亚毫米的精度装配在一起。这个令人赞叹的木屋顶横跨BUGA的一个主要活动和音乐会场地30米,它通过使用最少的材料,创造了一个独特的建筑空间。
ICD:The BUGA Wood Pavilion celebrates a new approach to digital timber construction. Its segmented wood shell is based on biological principles found in the plate skeleton of sea urchins, which have been studied by the Institute for Computational Design and Construction (ICD) and the Institute for Building Structures and Structural Design (ITKE) at the University of Stuttgart for almost a decade. As part of the project, a robotic manufacturing platform was developed for the automated assembly and milling of the pavilion’s 376 bespoke hollow wood segments. This fabrication process ensures that all segments fit together with sub-millimetre precision like a big, three-dimensional puzzle. The stunning wooden roof spans 30 meters over one of BUGA’s main event and concert venues, using a minimum amount of material while also generating a unique architectural space.
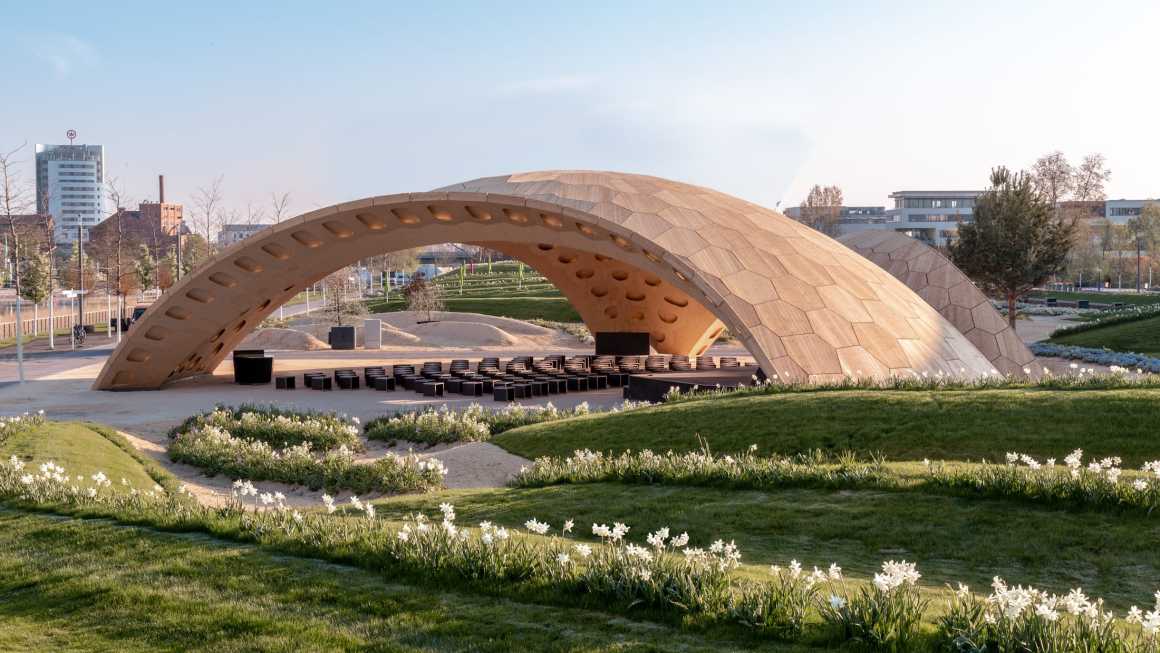
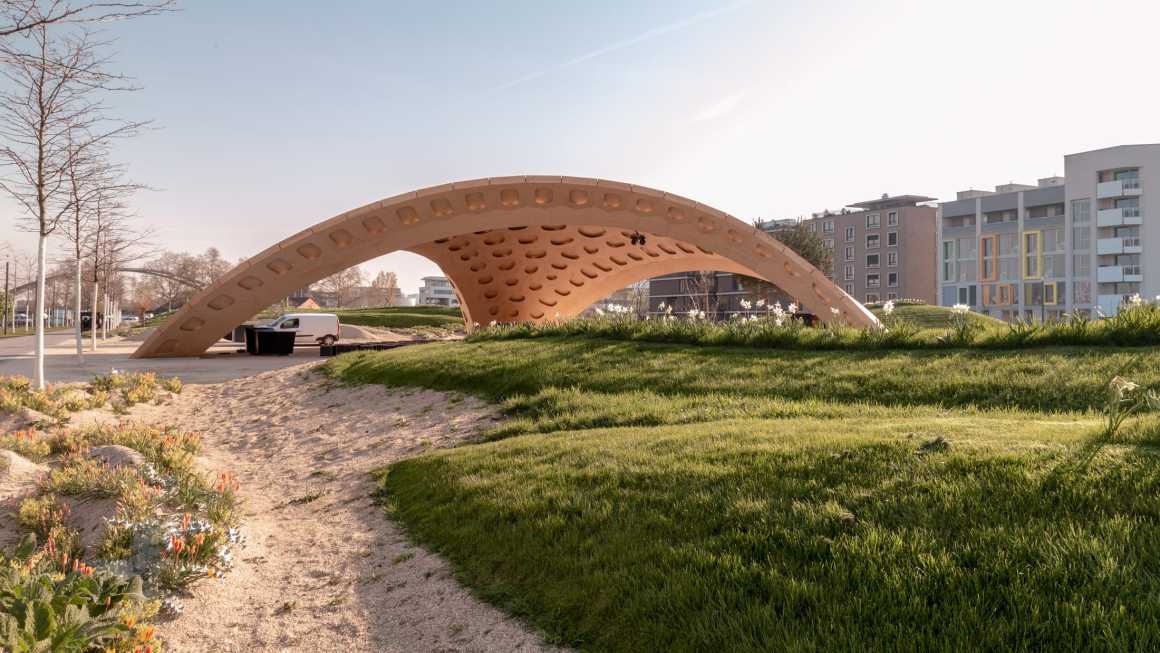
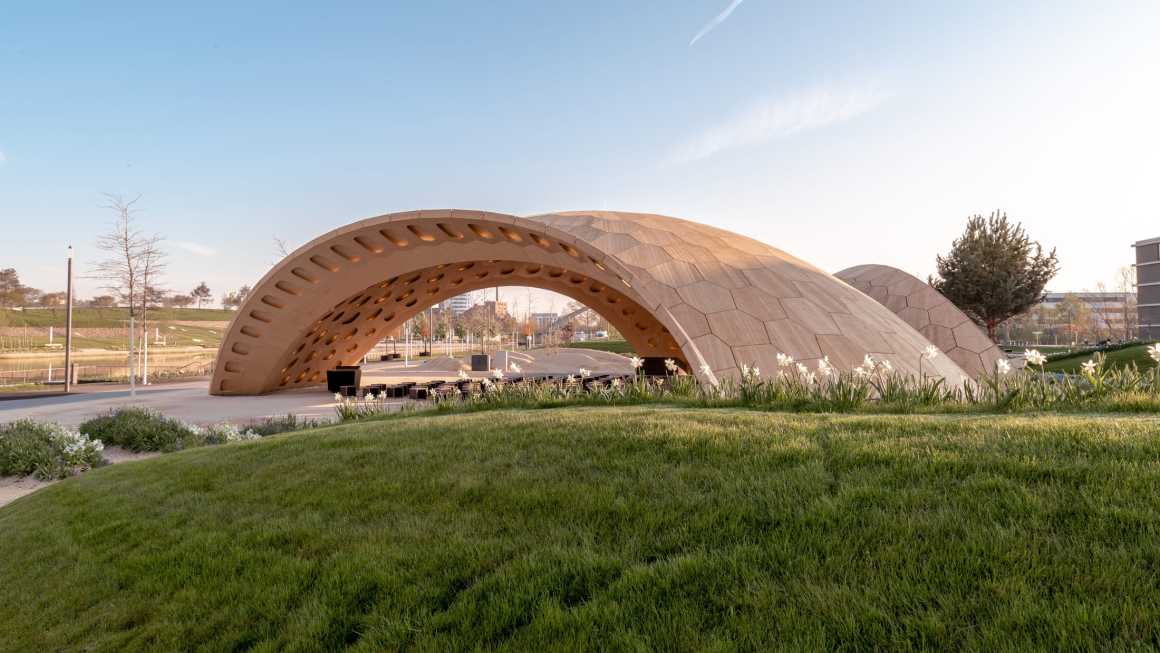
BUGA木质展亭:一种新颖的结构和建筑空间
该展厅的预制外壳木段由两名工匠在10个工作日内组装完成,这次的组装过程不像往常一样需要大量脚手架或模板,我们只需要用可拆卸的螺栓连接所有木段,为了防水再将一层EPDM橡胶箔分成8个条段覆盖在展馆上,再以未经处理的落叶松外墙板作为展馆的外部覆层,所有的这些建筑元素都是为了能够在不同的场地上进行拆卸和重复使用而设计的。
BUGA Wood Pavilion: A novel structure and architectural space
The prefabricated shell segments were assembled in only 10 working days by a team of two craftsmen, without the usually required extensive scaffolding or formwork. After connecting all segments with removable bolts, a layer of EPDM foil was rolled over the pavilion in 8 strips to provide waterproofing. Untreated larch facade plates provide the external cladding of the pavilion. All building elements are designed for disassembly and reuse on a different site.
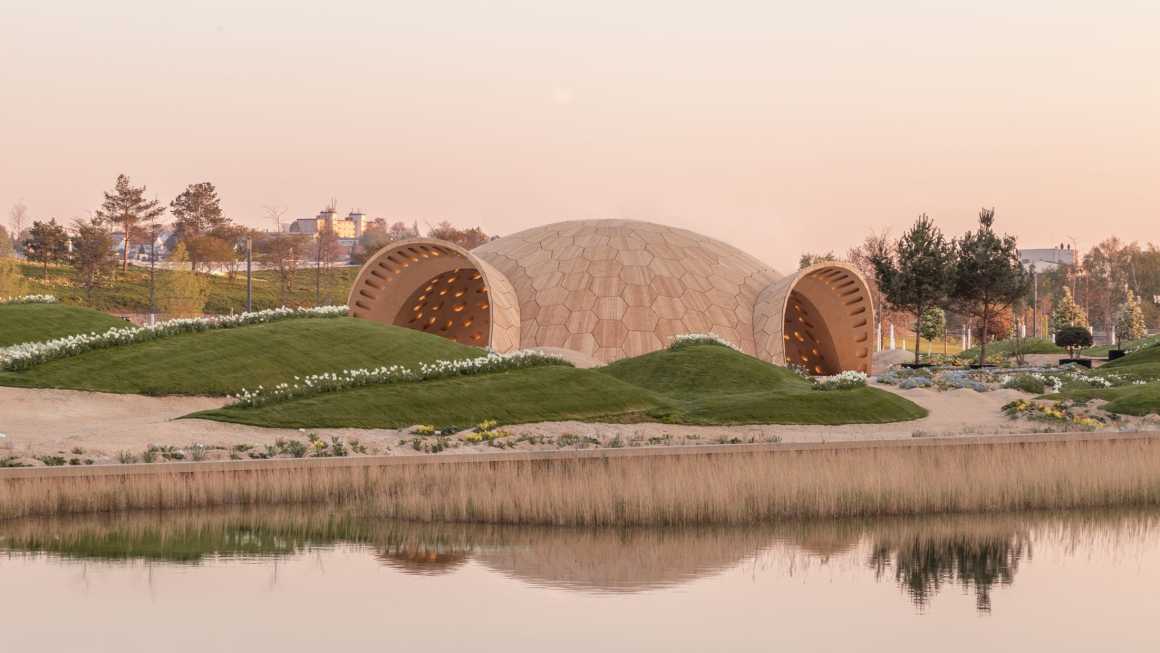
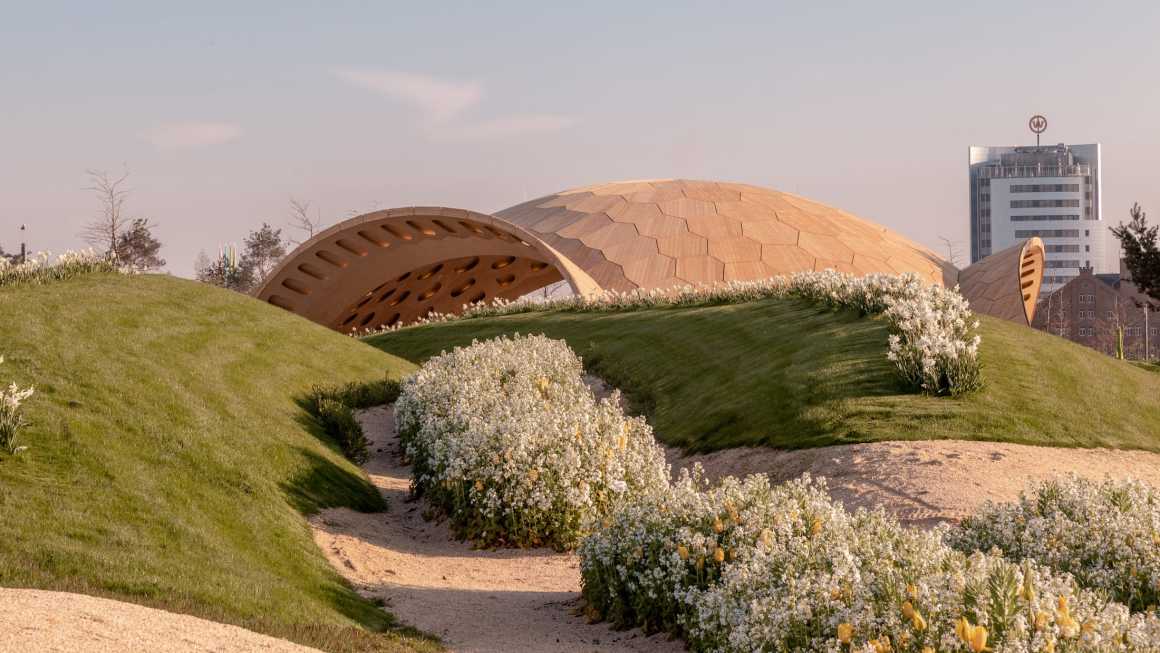
虽然展馆的承重木壳有30米的无柱跨度,但其重量只有38公斤/ m²,尽管跨度增加了三倍,规模增加了五倍,但这仍低于LAGA展览馆的基准。BUGA木质展馆将传统木工技术和高科技机器人制造方法结合在一起,展示了高效、经济、生态和富有表现力的木结构建筑的可能性,这个木构建筑就坐落在园区内的大师工艺、数字创新和科学研究分区的交汇处。
The pavilion’s loadbearing wood shell achieves a column-free span of 30 meters, but weighs only 38kg/m². This is less than the LAGA exhibition hall benchmark, despite a threefold increase in span and a fivefold increase in size. Drawing a line from traditional carpentry to high-tech robotic fabrication methods, the BUGA Wood Pavilion showcases the possibilities for efficient, economical, ecological and expressive wood architecture that arises at the intersection of master craft, digital innovation and scientific research.
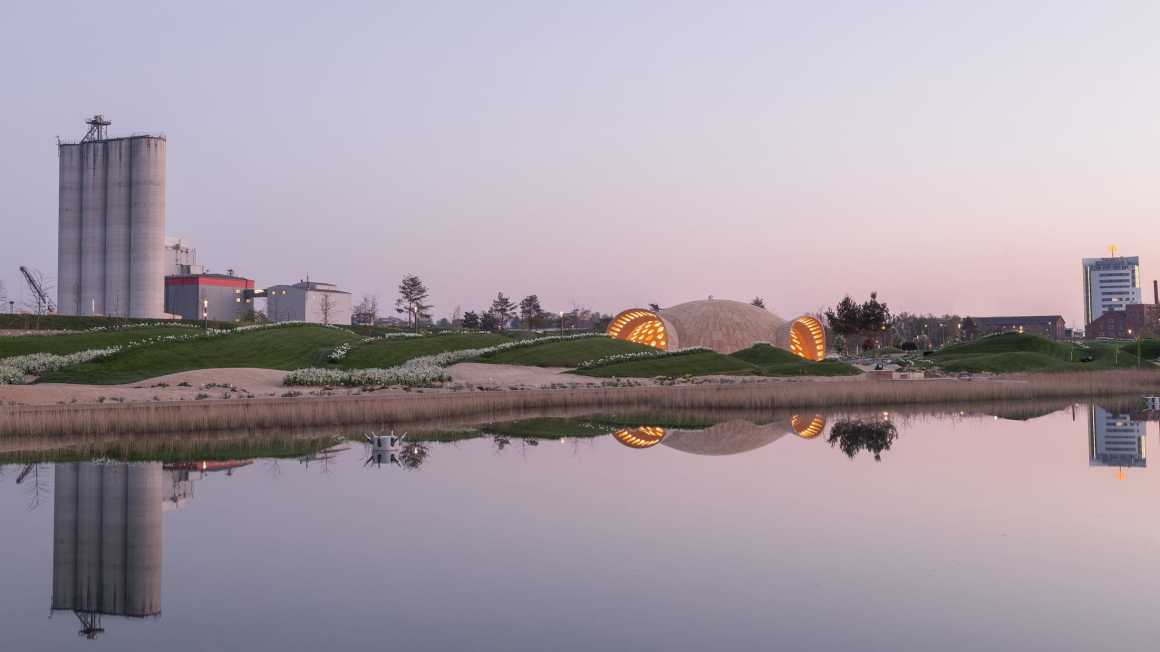

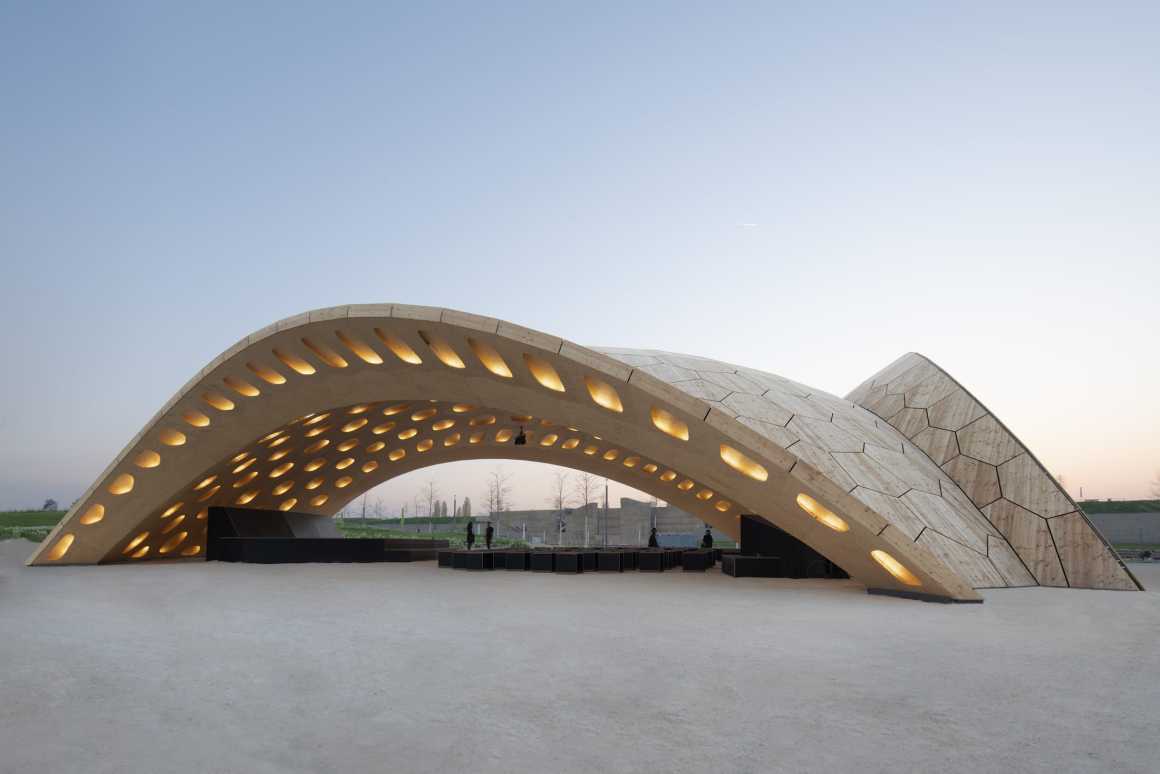
BUGA木制展亭位于BUGA夏季岛屿的波浪状景观的中央十字路口。三个动态的拱门分别在三个主要方向形成极具吸引力的入口,引导游客进入展馆内部。当在展馆内举办音乐会和公共活动时,建筑外表面光滑的弯曲空间,可提供非常好的音响效果,并营造出一种独特的建筑氛围,尤其是在晚上,数千盏LED灯镶嵌在展馆内部的开口中,照亮空间,并使游客们沐浴在微妙、温暖的迎宾光线中。
The BUGA Wood Pavilion is located at a central crossroad within the wavy landscape of the BUGA summer island. Three dynamic arches form inviting openings in the main directions and guide visitors into the pavilion’s interior. Hosting concerts and public events, the shell creates a smoothly-curved space that provides very good acoustics and generates a unique architectural atmosphere. This is especially true at night, when thousands of LED lights embedded in the shells inner openings light up and bathe the pavilion’s interior in subtle, warm and welcoming light.
▼夜晚的展厅 The Pavilion in night
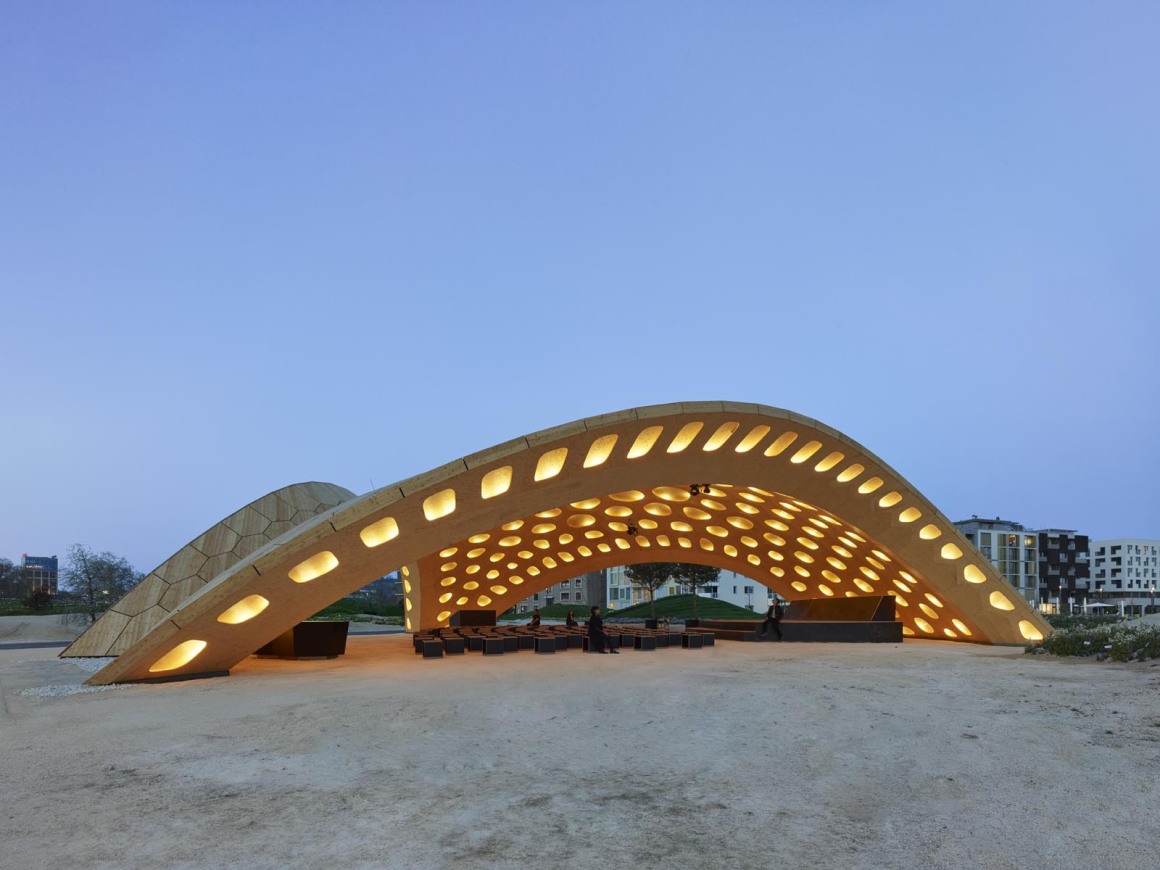
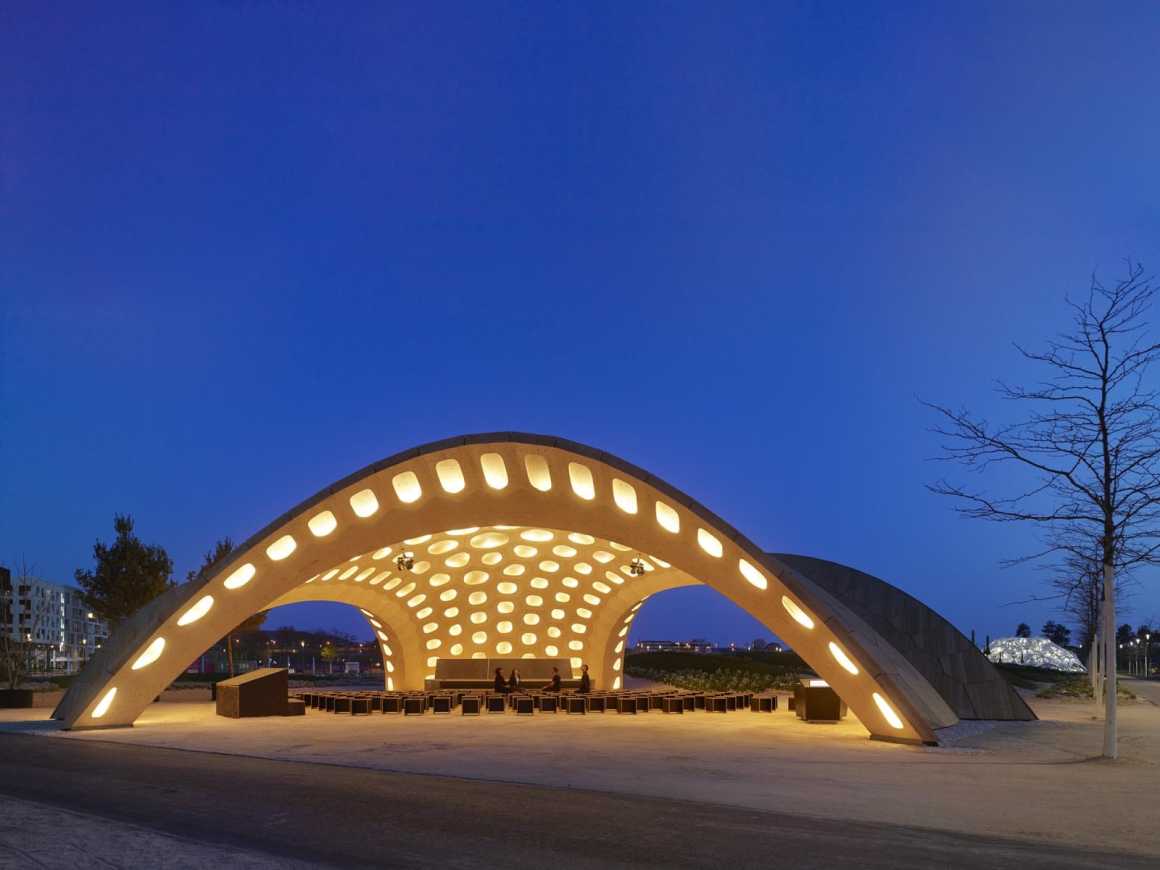
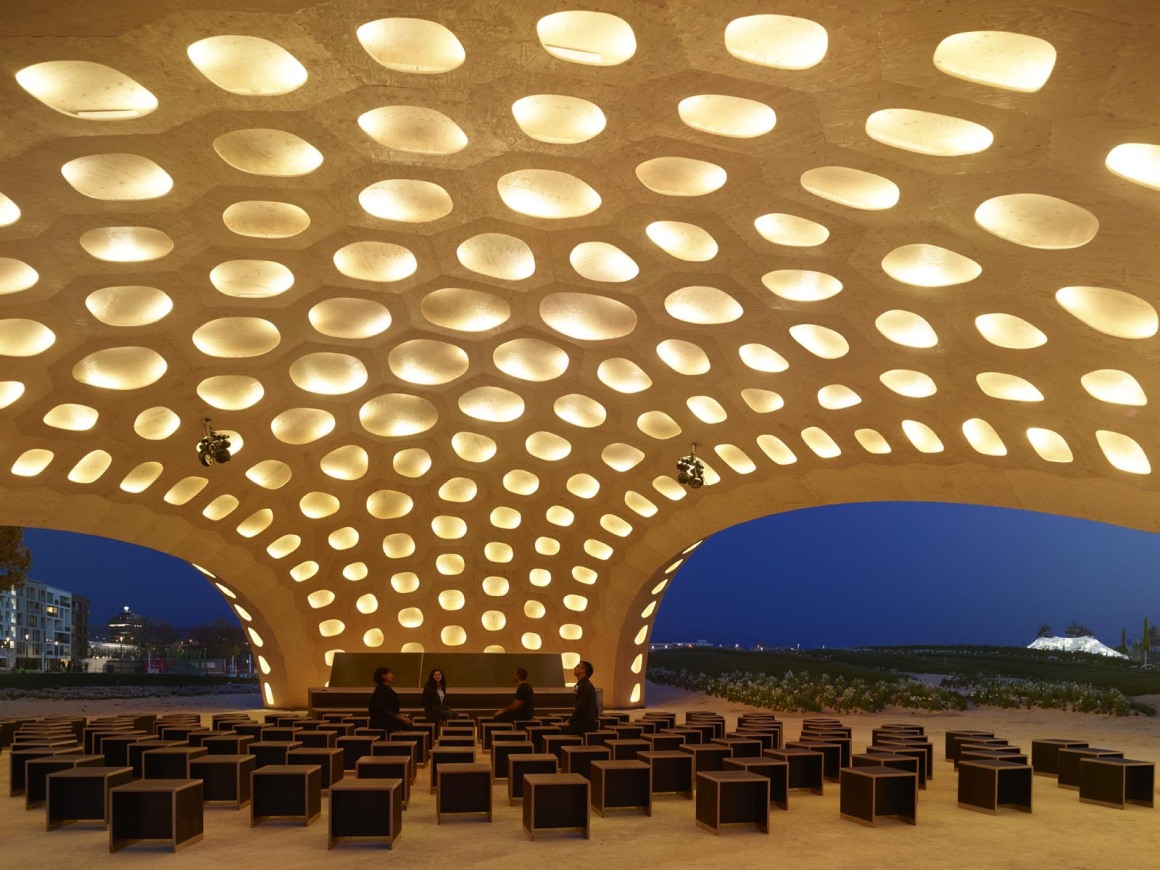
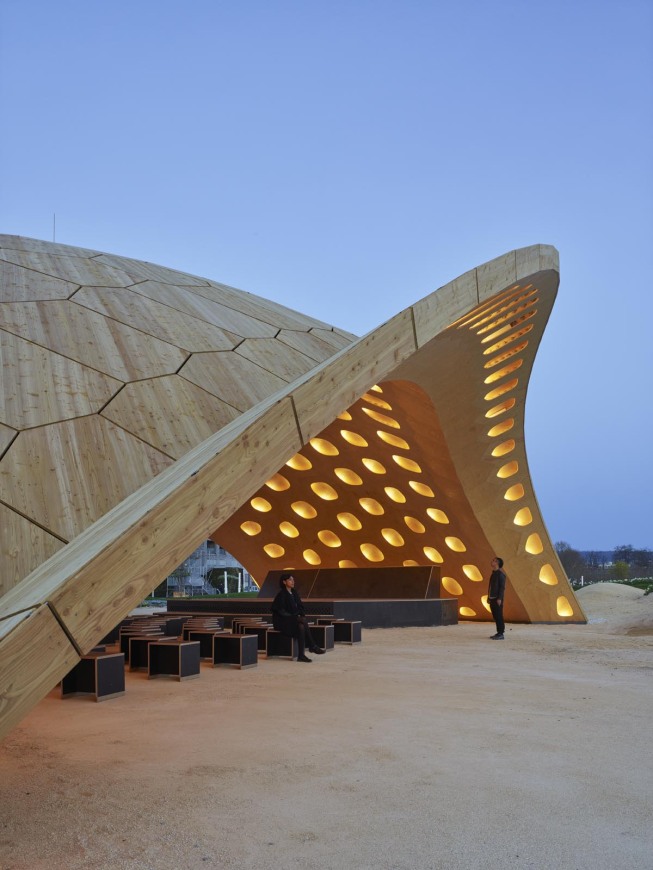
仿生轻质结构:分段木质外壳
BUGA木质展亭为海尔布隆2019年联邦园艺展的中央夏季岛屿提供了一个建筑景点。展馆的设计基于海胆板骨架的形态学原理。继同一个项目团队在Schwaebisch Gmuend研究的LAGA展览馆之后,BUGA木制展馆的研究目标是将仿生分段木壳的建筑清晰度和结构性能推向一个新的高度:每平方米以与LAGA项目相同的少量木材,是否有可能建造一个跨度达到其三倍的木质外壳?这个结构能否保持完全可重用,以便在BUGA之后可以部署在不同的场地上而不会损失任何性能?
无论是整体外壳,还是其单独的部分,为了实现这一目标,展馆都在仿生原理的基础上,通过“更多的形式”来达到使用“更少的材料”的目的。为了最大限度地减少材料消耗和重量,每个木段由两块薄板组成,两块薄板支撑着木段顶部和底部一圈边缘梁,形成大型的多边形空心木盒。包括一个大开口的底板,构成了一个独特的建筑特征,并在组装过程中提供了通向隐藏连接的通道。轻质建筑元素通过遵循海胆板边缘解剖特征的形态学原理的指形接头连接。在组装状态下,建筑外壳通过其富有表现力的双曲线几何结构作为一个形式活跃的结构。
Biomimetic Lightweight Construction: Segmented Wood Shells
The BUGA Wood pavilion provides an architectural attraction at the central summer island of the Bundesgartenschau 2019 in Heilbronn. The design of the pavilion is based on morphological principles of the plate skeleton of sea urchins. Following the precursor research building of the same project team, the LAGA Exhibition Hall in Schwaebisch Gmuend, the research goal of the BUGA Wood Pavilion is pushing the architectural articulation and structural performance of biomimetic segmented wood shells onto a new level: With the same small amount of wood per square meter as in the LAGA project, is it possible to build a shell that reaches triple the span? And can this structure remain fully reusable, so that it can be deployed on a different site after the BUGA without any loss of performance?
To achieve this goal, the pavilion builds on the biomimetic principle of using “less material” by having “more form”, both on the level of the overall shell and its individual segments. In order to minimize material consumption and weight, each wood segment is built up from two thin plates that plank a ring of edge-beams on top and bottom, forming large scale hollow wooden cases with polygonal forms. The bottom plate includes a large opening, which constitutes a distinctive architectural feature and provides access to the hidden connections during assembly. The lightweight building elements are connected by finger joints, which follow the morphological principles of anatomic features found on the edge of sea urchins’ plates. In the assembled state, the shell works as a form-active structure through its expressive doubly-curved geometry.
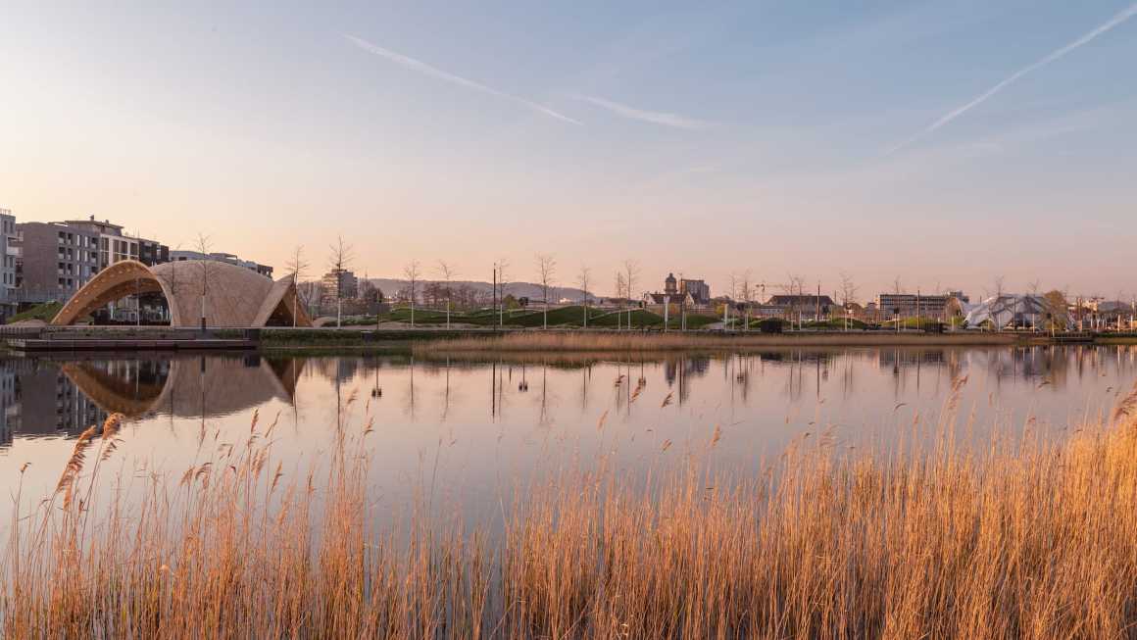
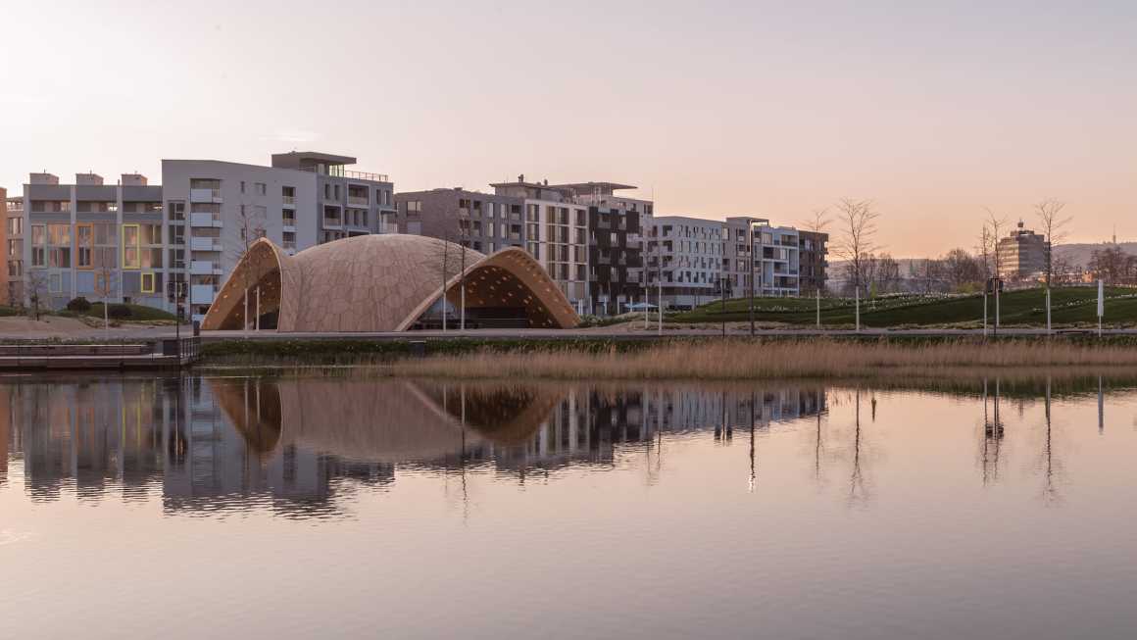
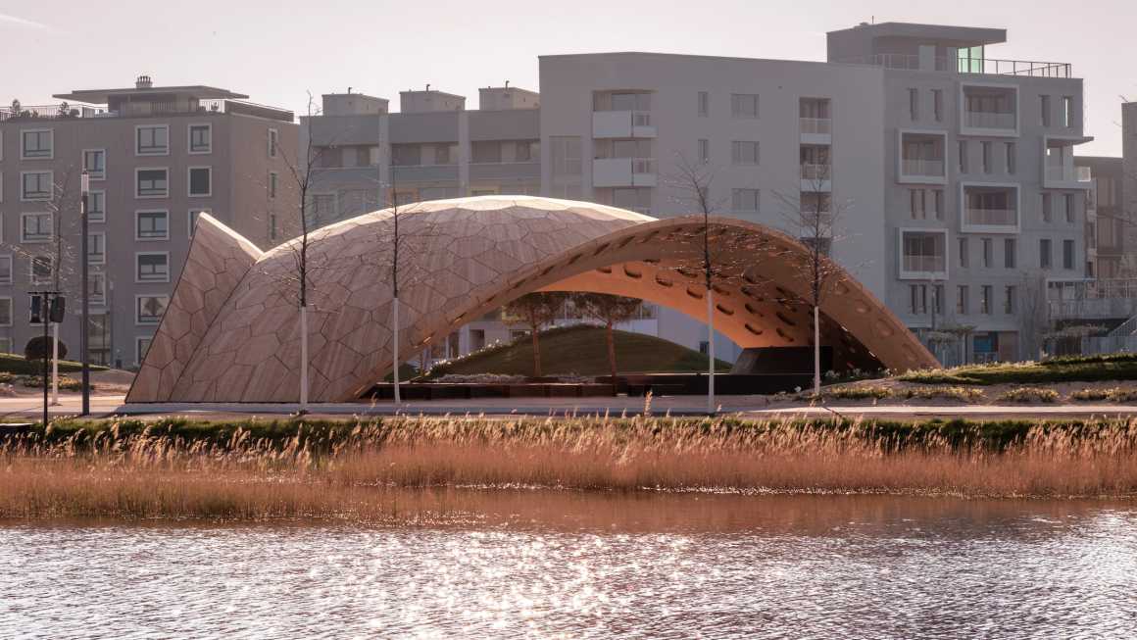
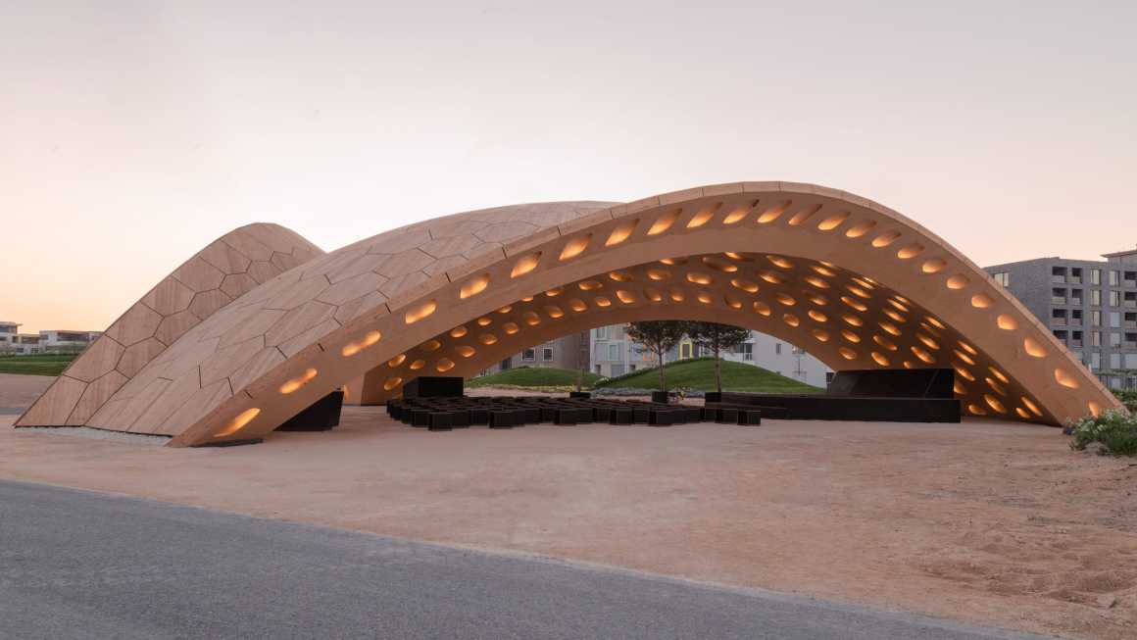
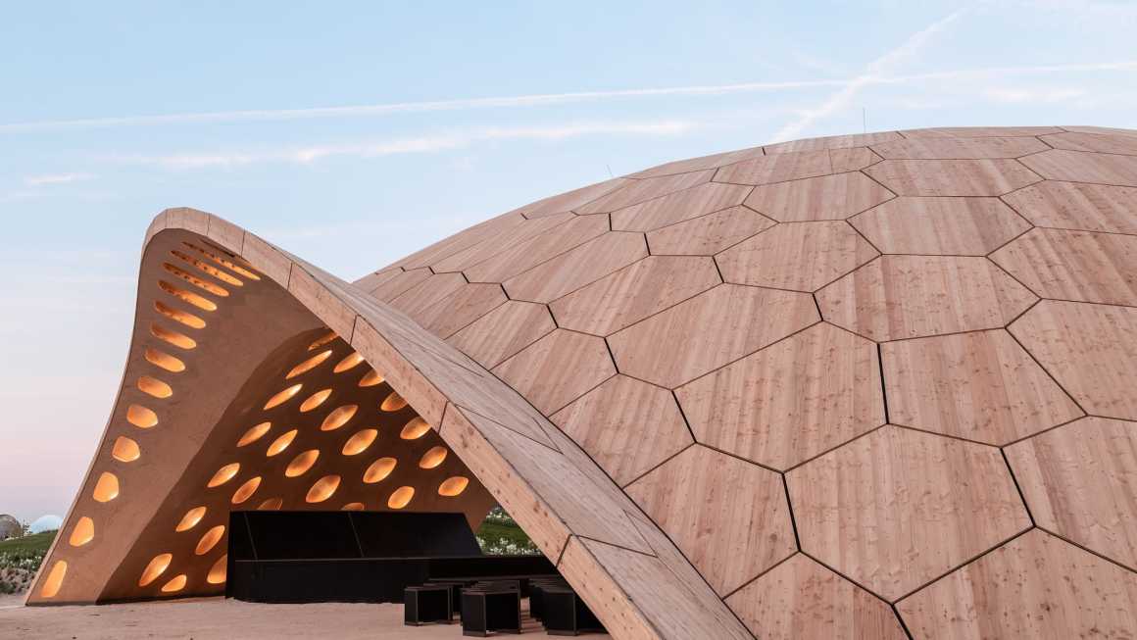

▼展厅细节 The Pavilion detail
▼展厅施工过程 The Pavilion Construction Process
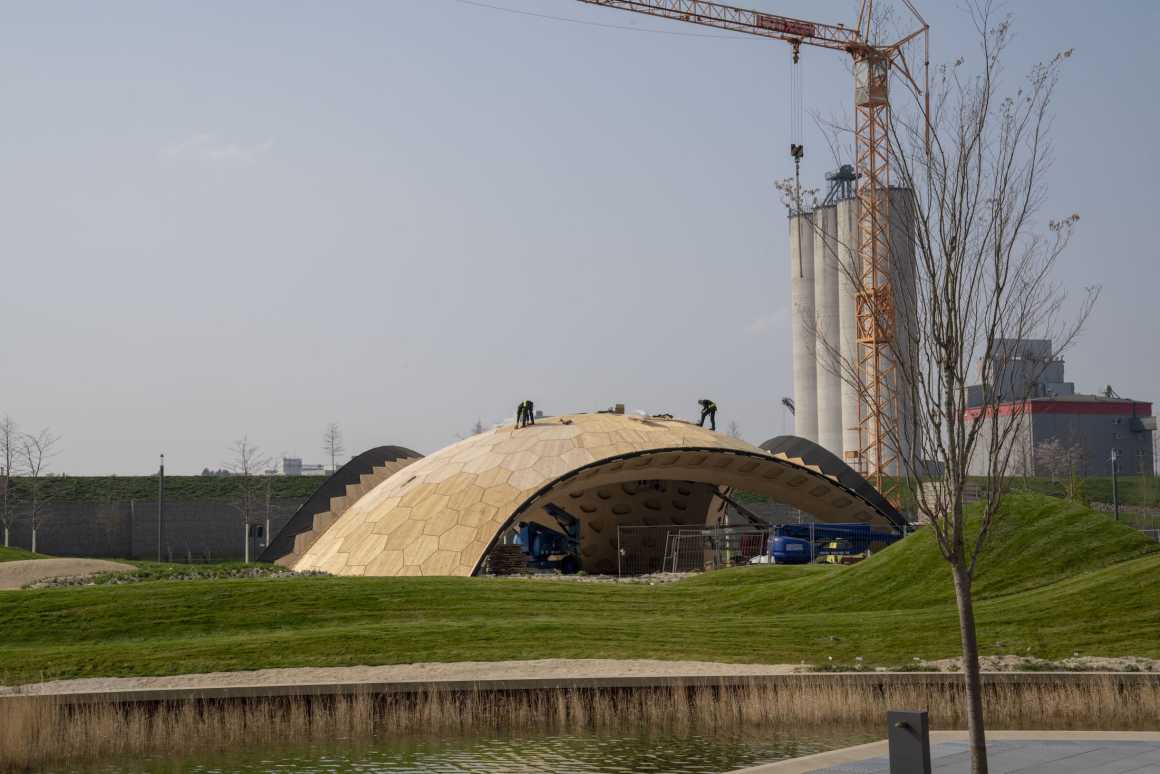
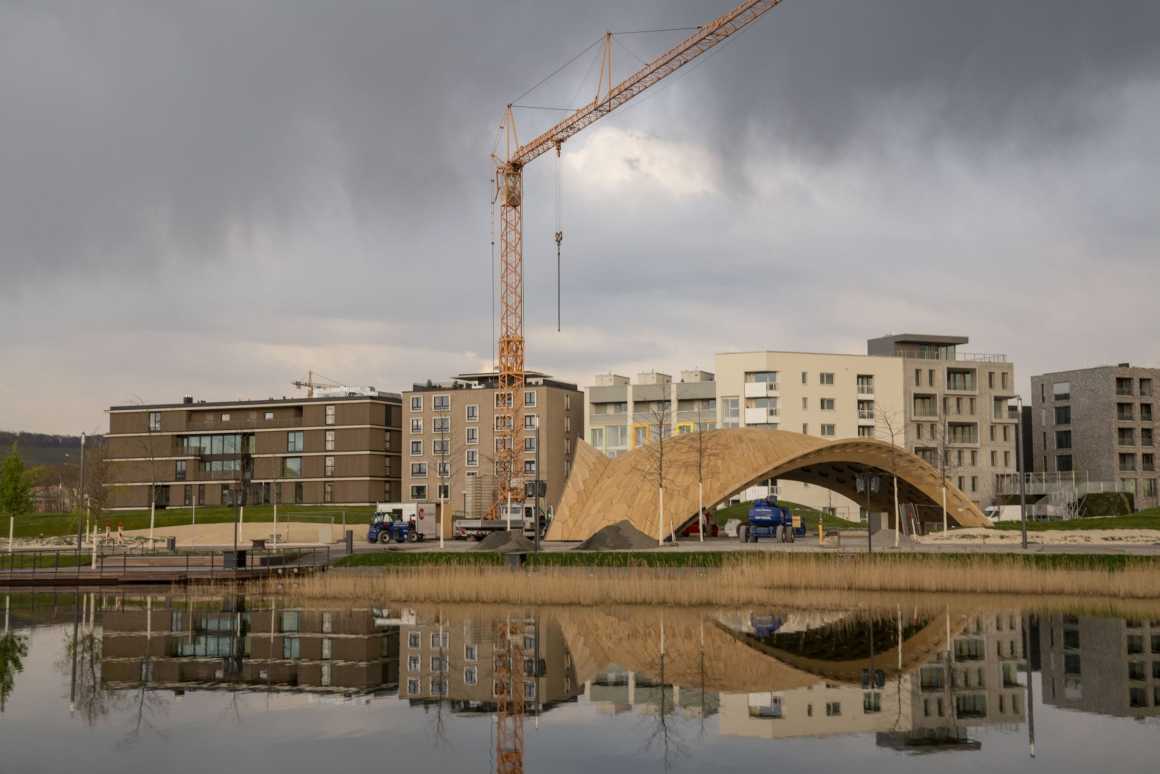
机器人预制:自动化装配与高精度加工相结合
团队建设的LAGA展览馆中使用的板材与实木板材相比,其中空的建筑部分虽然明显减轻了建筑的重量和材料,但它们却将建筑部件的数量增加到了原来的八倍,导致制造过程变得更加复杂,因此,为了追求更高的资源效率,我们需要与自动化机器人制造的外壳部分的施工速度齐头并进,为此,斯图加特大学ICD和德国BEC有限公司共同研发了一种新型可移动运输的14轴机器人木材制造平台用于生产,该平台位于工业合作伙伴MuellerBlaustein Holzbauwerke GmbH有限公司。该平台包括两个安装在20英尺标准容器底座上的高载荷工业机器人,我们通过工业机器人的灵活性将展馆各个部分的预制步骤集成在一个紧凑的制造单元中。
Robotic Prefabrication: Combining Automated Assembly with High-Precision Machining
Compared to a solid wood plate, as for example used in the team’s LAGA Exhibition Hall, the hollow building segments significantly reduce weight and material, but they increase the number of building parts eightfold and lead to more complex manufacturing. Thus, striving for higher resource efficiency needs to go hand in hand with automated robotic manufacturing of the shell segments. For this, a novel, transportable, 14-axes robotic timber-manufacturing platform was developed by ICD University of Stuttgart and BEC GmbH, and located at the industrial partner MuellerBlaustein Holzbauwerke GmbH for production. The platform includes two high-payload industrial robots mounted on a 20-foot standard container base. The flexibility of industrial robots allows the integration of all pre-fabrication steps of the pavilion’s segments within one compact manufacturing unit.
▼机器制造 Robotic Fabrication
在生产过程中的每一个定制外壳都是自动组装的,这些都需要通过用山毛榉钉临时固定放置的预格式化的木板和梁,并控制板和横梁之间的结构胶连接,在第二个步骤中,复杂的指形接头和开口以300μm的精度加工成片段。从梁和板的组装,到多工具加工和感官处理以及基于图像的质量控制——一切都是完全自动化的,都是由从计算设计框架直接导出的200万条定制机器人代码行控制的。平均每段装配时间为8分钟,而高精度铣削则需要20-40分钟。
During production, each bespoke shell segment is robotically assembled. This entails the placement of preformatted timber plates and beams, their temporary fixation with beech nails, and the controlled application for the structural glue joint between plate and beam. In a second step, the intricate finger-joints and openings are machined into the segments with 300μm accuracy. From the assembly of beams and plates, to multi-tool machining and sensorial process- and image based quality control – everything happens in a fully automated workflow, controlled by 2 million custom lines of robotic code that were directly exported from the computational design framework. On average, the assembly time per segment is 8 minutes, with the high precision-milling taking another 20-40 minutes.
▼现场组装 Assembly On Site
集成设计:反馈驱动设计,工程和制造开发
新的建筑模式需要新的设计和制造方式来支持。BUGA木质展馆是在合作设计的模式下构思的,通过跨学科团队中不断的计算反馈,探索设计、工程和制造方面的新可能性。在这个项目中,由项目组开发的协同设计算法根据建筑设计意图和结构要求生成展馆各个元素的形状,而所有机器人制造方面都是直接嵌入和协商的。展馆的设计与机器人制造设备的设计同步进行并相互反馈,这是该项目的定制开发。
这种高度一体化的工艺能够设计和制造有17000个不同的指形接头的376个独特板段,以满足从整体的结构规模到亚毫米的细节的多方面设计标准。在不损失精度的情况下,这种多尺度方法允许同时处理建筑和结构方面的因素,尽管该项目具有开创性,尽管从投产到开放仅有短得令人难以置信的13个月的开发时间,但综合计算过程仍然可以保证对每个建筑元素进行细致入微的精密设计。
Integrative (Co)Design: Feedback-driven Design, Engineering and Fabrication Development
New ways of building require new ways of designing and manufacturing. The BUGA Wood pavilion was conceived under the paradigm of Co-Design, where novel possibilities in design, engineering and fabrication are explored through continuous computational feedback within an interdisciplinary team. In this project, the co-design algorithms developed by the project team generate the shape of each element of the pavilion according to architectural design intent and structural requirements, while all robotic fabrication aspects are directly embedded and negotiated. The design of the pavilion happens concurrently and in feedback with the design of the robotic manufacturing set-up, which is a bespoke development for the project.
The highly integrative process enables the design and engineering of 376 unique plate segments with 17 000 different finger joints in response to multifaceted design criteria, from the scale of the overall structure down to sub-millimetre details. Without any loss of precision, this multi-scale approach allows addressing architectural and structural considerations concurrently. Despite the pioneering character of the project, and despite an incredible short development time of only 13 months from commission to the opening, the integrative computational process allows for the careful design of each building element in minute detail.
▼片匣制造过程 Cassette Process
BUGA木质展馆坐落于2019年德国联邦园艺博览会的夏季岛屿中。巴登-符腾堡州部长级总统已于2019年4月17日宣布该展览开幕。其数字木质建筑系统和结构的研究,也将在斯图加特大学“建筑综合计算设计与施工”新卓越集群的背景下继续开展进一步的研究。
The BUGA Wood Pavilion is located on the Summer Island of the Bundesgartenschau 2019. It had opened on 17th of April 2019 by the Minister President of the State of Baden-Wuerttemberg. The research on digital wood building systems and structures will be further pursued in the context of the new Cluster of Excellence “Integrative Computational Design and Construction for Architecture” at the University of Stuttgart.
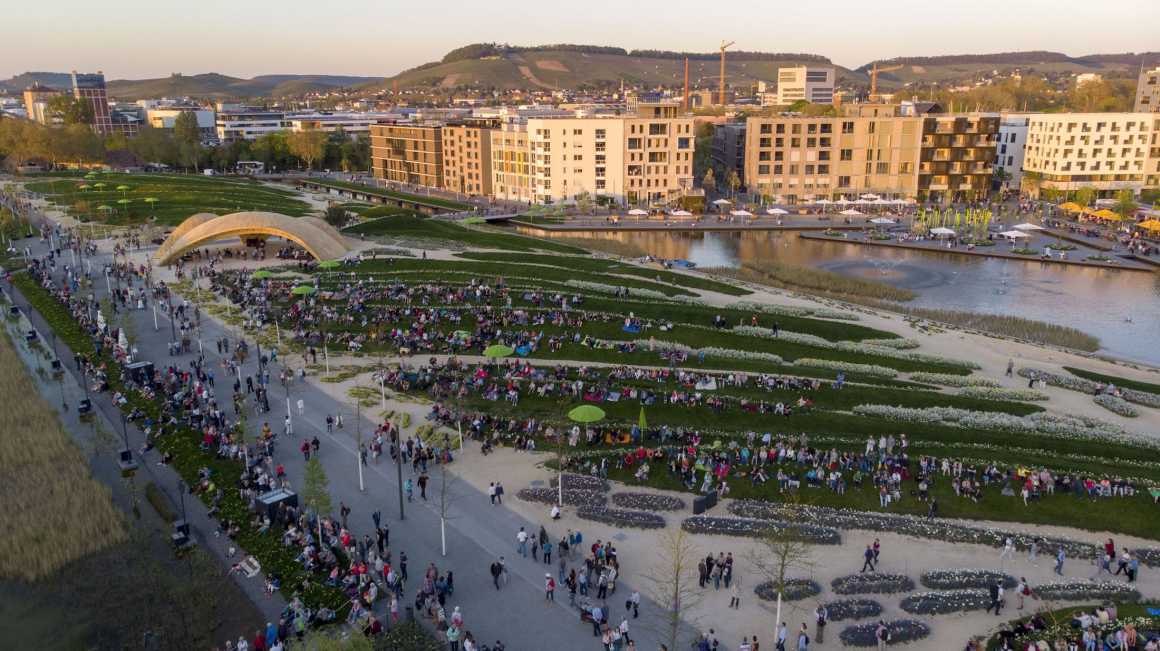
项目数据
尺寸:
长宽高:32×25×7米,占地面积:500平方米,壳体面积:600平方米,承重木结构重量:368kg /m2
建设系统:
结构外壳:采用机器人制造的中空结构、多角形云杉单板层压板箱体段,表面涂覆EPDM防水层、三轴cnc切割三层制天然落叶松木板
项目合作伙伴
ICD — 斯图加特大学计算设计与建造研究所
团队成员:Prof. Achim Menges, Martin Alvarez, Monika Göbel, Abel Groenewolt, Oliver
David Krieg, Ondrej Kyjanek, Hans Jakob Wagner
ITKE — 斯图加特大学建筑结构与结构设计研究所
团队成员:Prof. Jan Knippers, Lotte Aldinger, Simon Bechert, Daniel Sonntag
Müllerblaustein Bauwerke GmbH, Blaustein
团队成员:Reinhold Müller, Daniel Müller, Bernd Schmid
BEC GmbH, Reutlingen
团队成员:Matthias Buck, Zied Bhiri
2019德国联邦园艺展
团队成员:Hanspeter Faas, Oliver Toellner
项目建设许可流程
Landesstelle für Bautechnik:Dr. Stefan Brendler und Dipl.-Ing. Willy Weidner
屋顶工程:Prof. Dr.-Ing. Hugo Rieger
斯图加特MPA:Dr. Simon Aicher
项目支持
State of Baden-Wuerttemberg University of Stuttgart, EFRE European Union GETTYLAB, DFG German Research Foundation, Carlisle Construction Materials GmbH Puren GmbH, Hera Gmbh & co.KG, Beck Fastener Group, Schmalz, Niemes Dosiertechnik, Jowat Adhesives, Raithle Präzisionswerkzeuge & Service Leuze electronic, Metsä Wood Deutschland GmbH
Project Data
Dimensions:
32 x 25 x 7 m (LxWxH), Coverd Area: 500m2, Shell Area: 600m2, Weight of load- bearing wood structure: 36,8kg/m2
Construction System:
Structural Shell: robotically fabricated hollow, polygonal wood case segments of spruce laminated veneer lumber with UV-protection coating, Cladding: EPDM-water proofing, 3-Axis CNC-cut natural larch 3-ply wood plates
Project Partners
ICD – Institute for Computational Design and Construction, University of Stuttgart
Team member: Prof. Achim Menges, Martin Alvarez, Monika Göbel, Abel Groenewolt, Oliver David Krieg, Ondrej Kyjanek, Hans Jakob Wagner
ITKE – Institute of Building Structures and Structural Design, University of Stuttgart
Team member: Prof. Jan Knippers, Lotte Aldinger, Simon Bechert, Daniel Sonntag
Müllerblaustein Bauwerke GmbH, Blaustein
Team member: Reinhold Müller, Daniel Müller, Bernd Schmid
BEC GmbH, Reutlingen
Team member: Matthias Buck, Zied Bhiri
Bundesgartenschau Heilbronn 2019 GmbH
Team member: Hanspeter Faas, Oliver Toellner
Project Building Permit Process
Landesstelle für Bautechnik: Dr. Stefan Brendler und Dipl.-Ing. Willy Weidner
Proof Engineer: Prof. Dr.-Ing. Hugo Rieger
MPA Stuttgart: Dr. Simon Aicher
Project Support
State of Baden-Wuerttemberg University of Stuttgart, EFRE European Union GETTYLAB, DFG German Research Foundation, Carlisle Construction Materials GmbH Puren GmbH, Hera Gmbh & co.KG, Beck Fastener Group, Schmalz, Niemes Dosiertechnik, Jowat Adhesives, Raithle Präzisionswerkzeuge & Service Leuze electronic, Metsä Wood Deutschland GmbH
更多 Read more about: ICD



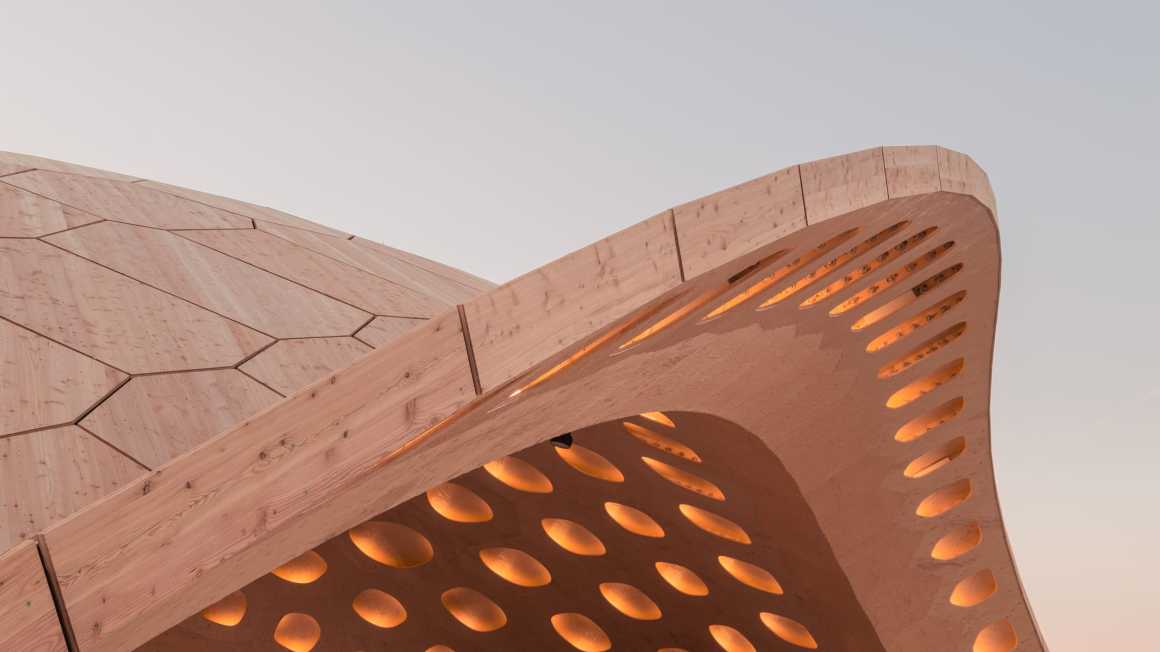
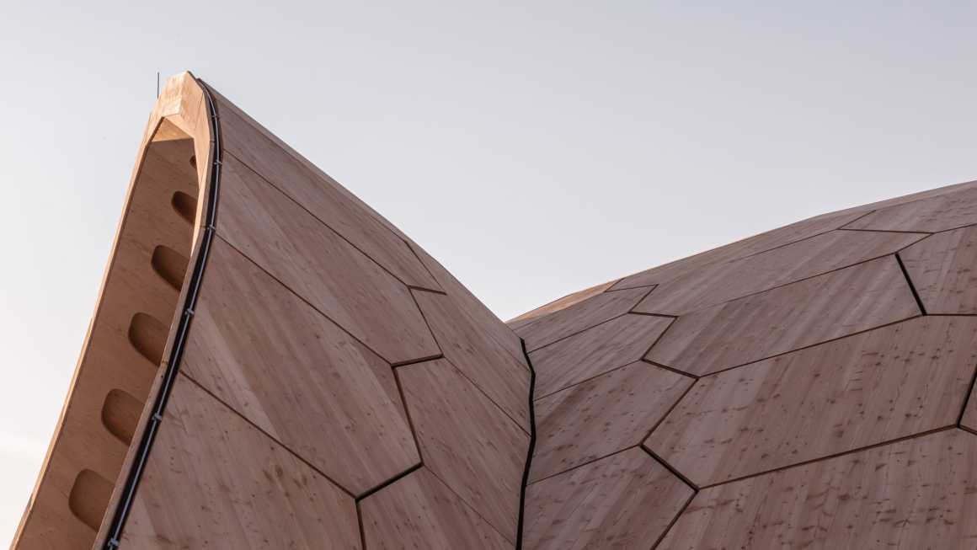


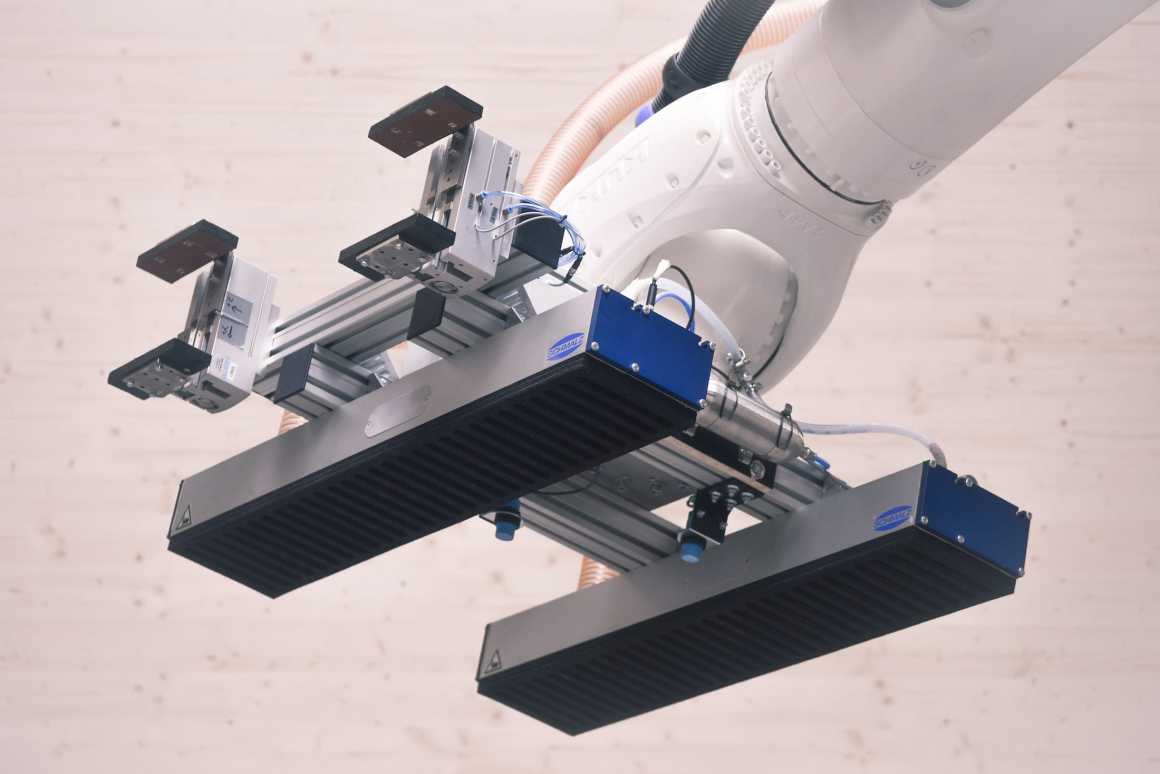
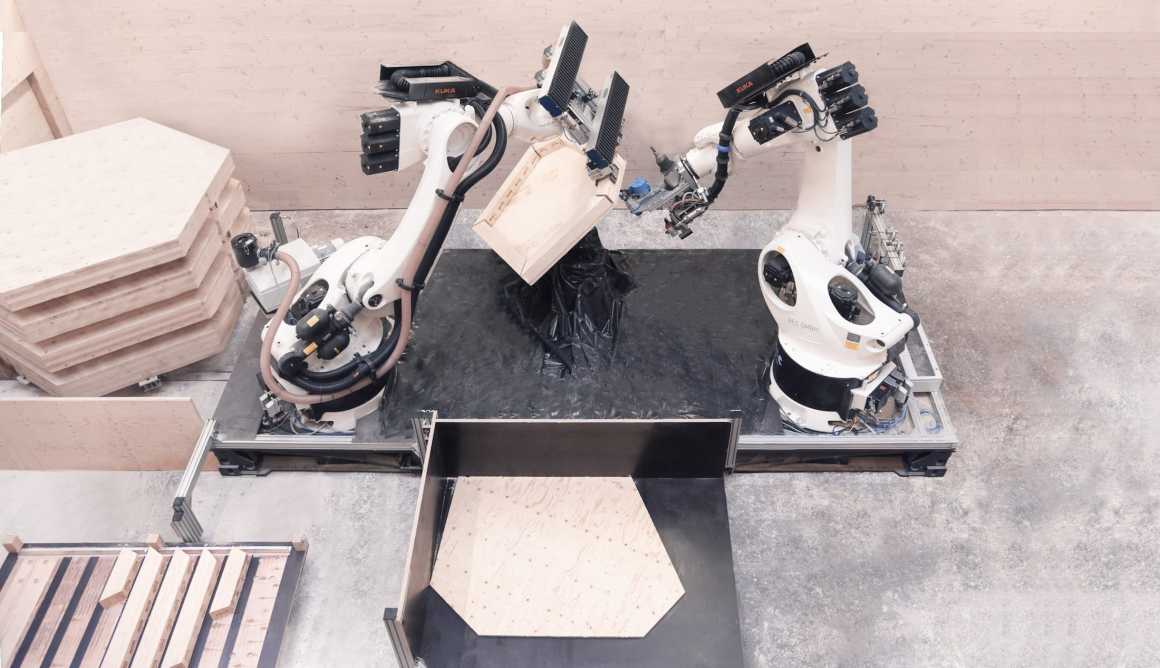
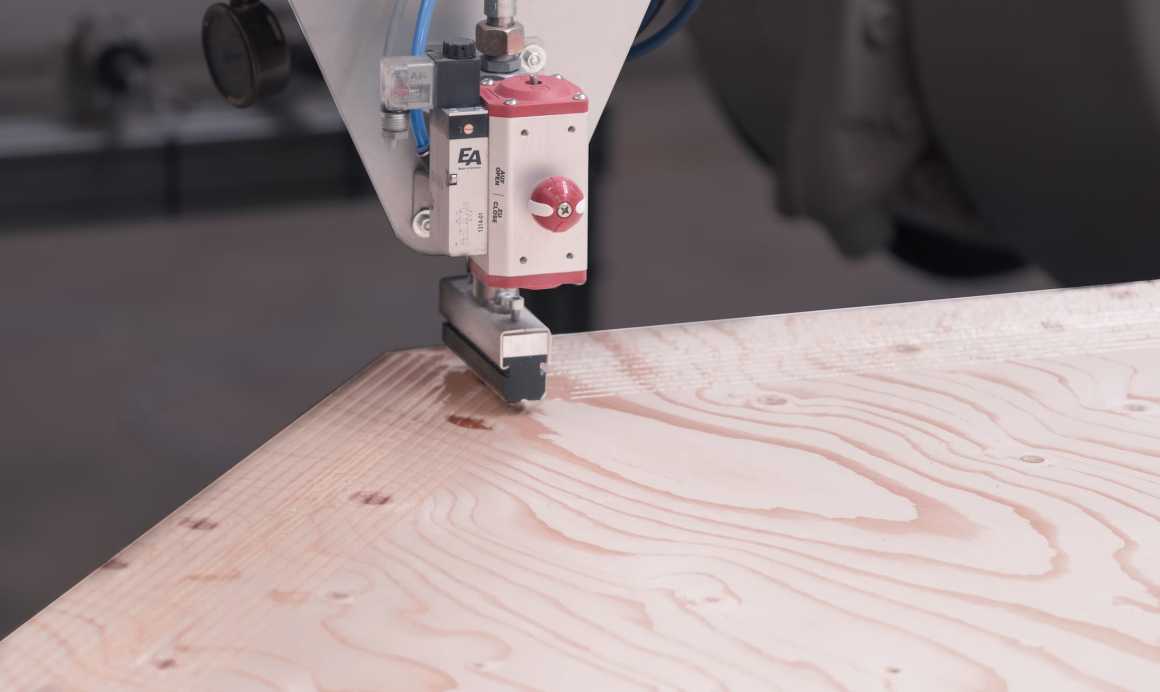
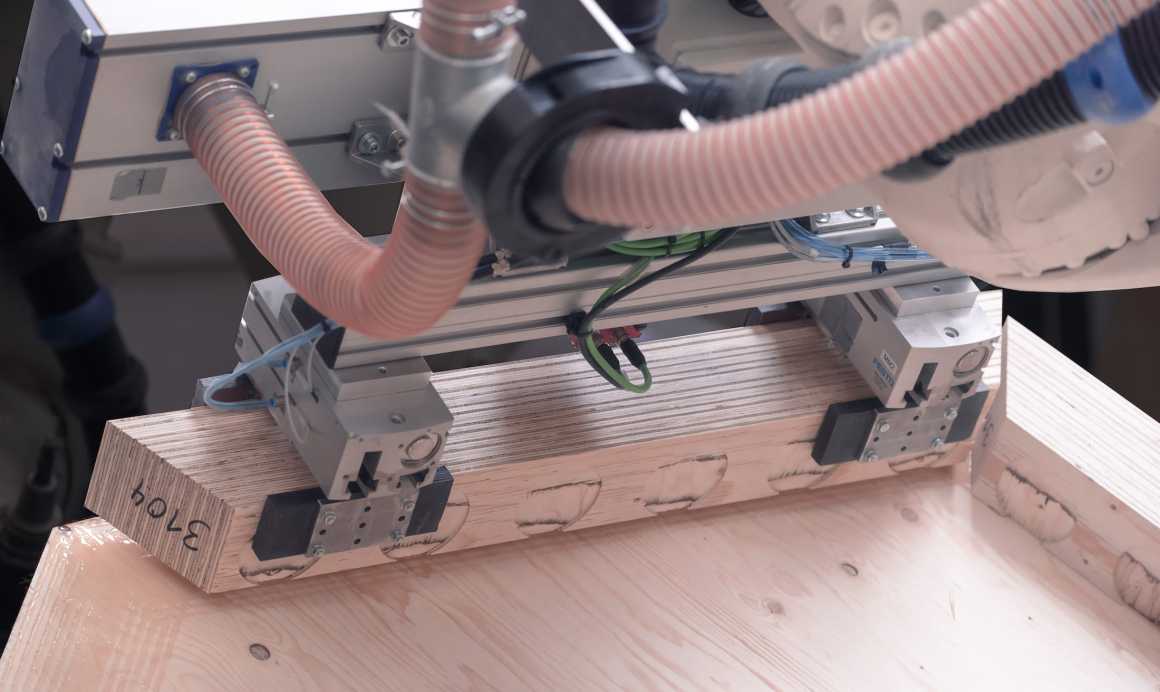

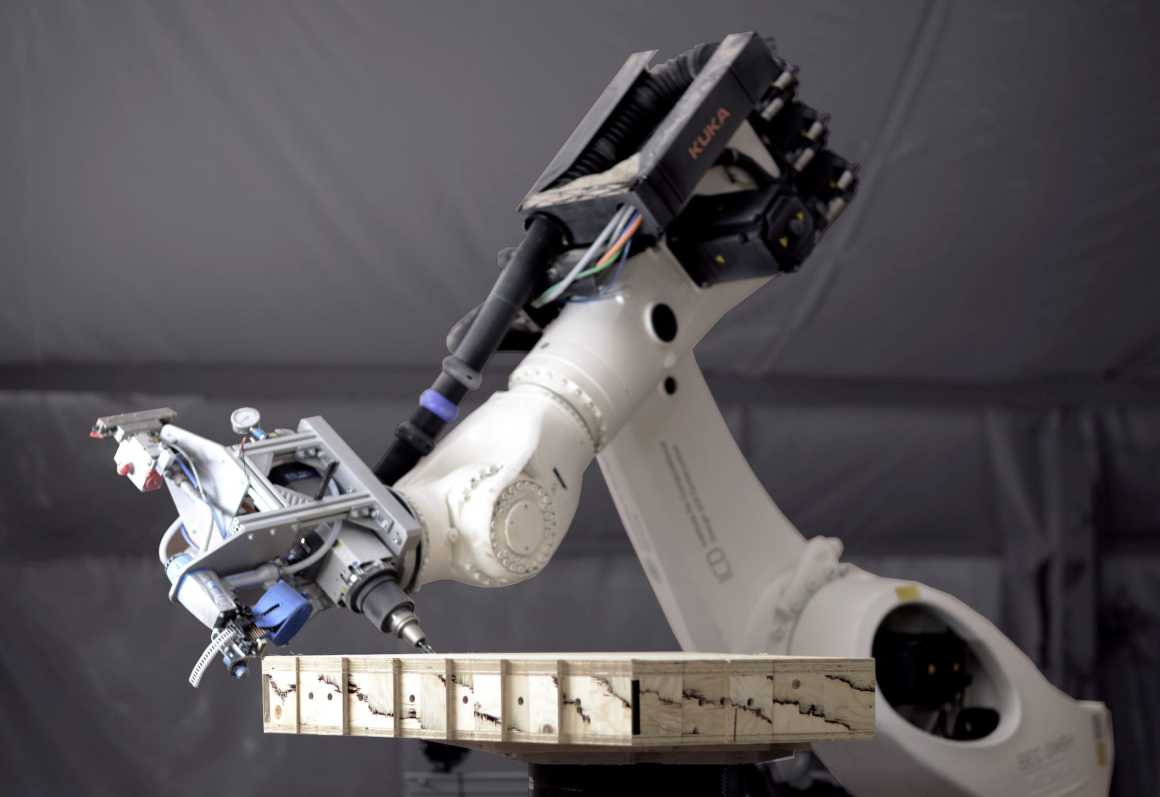
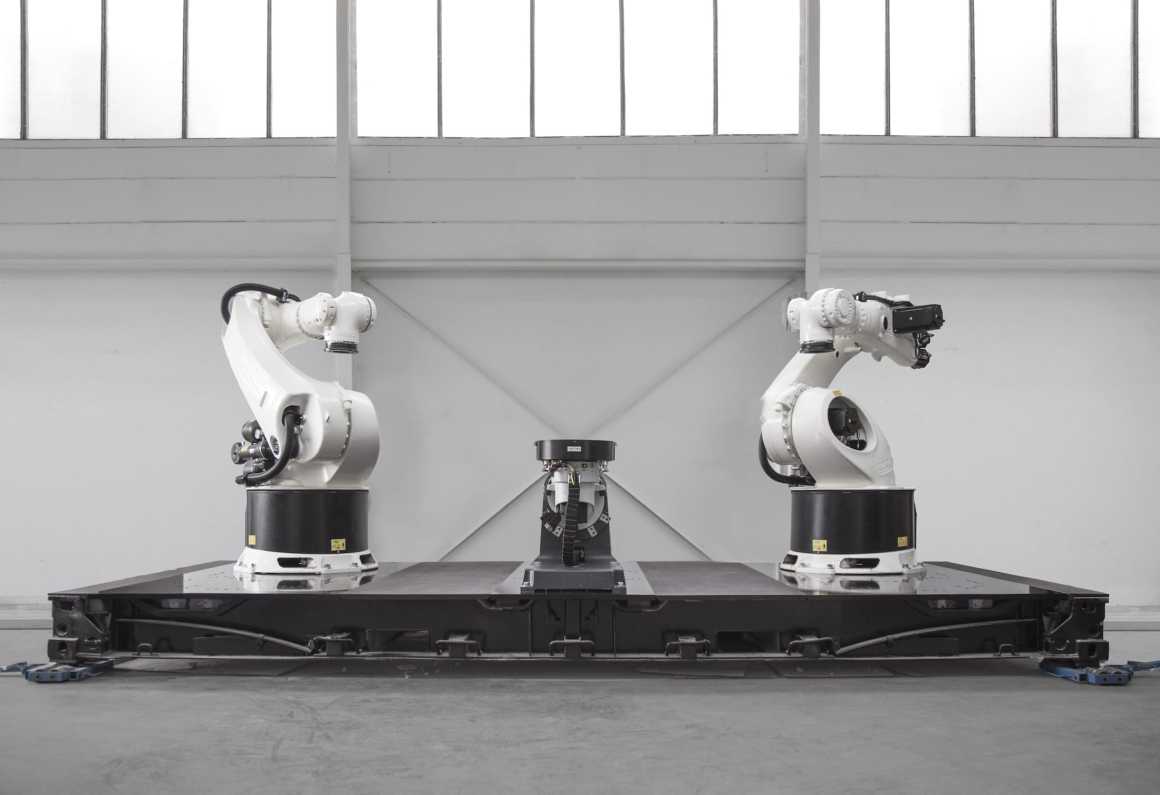
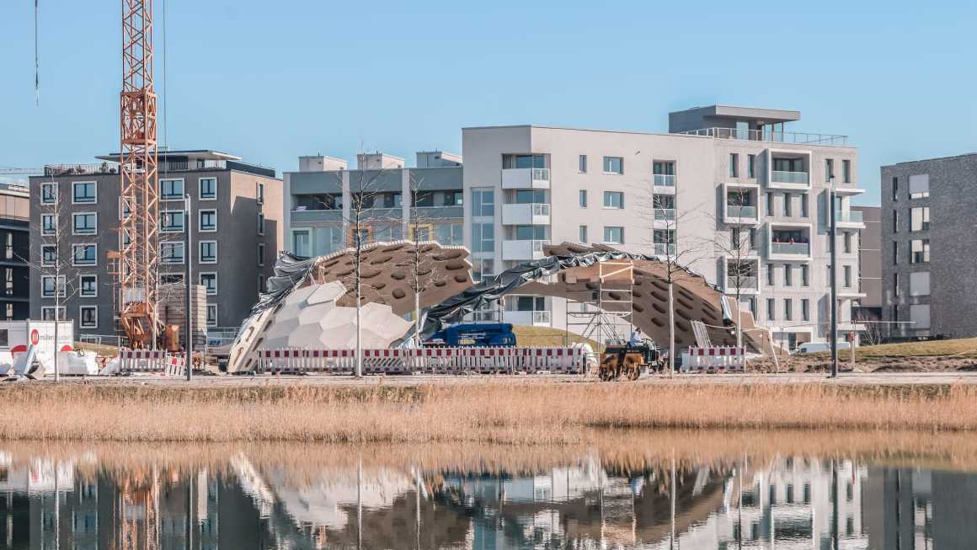
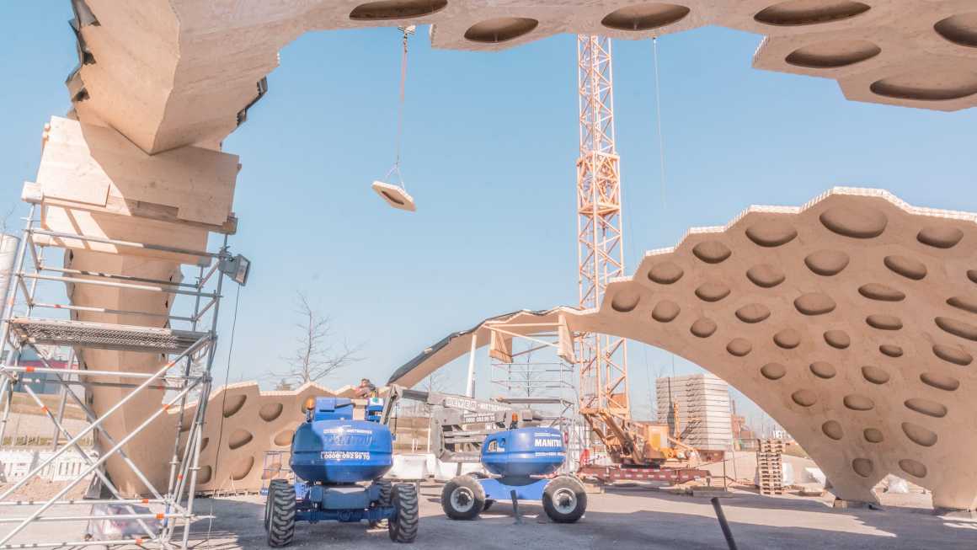
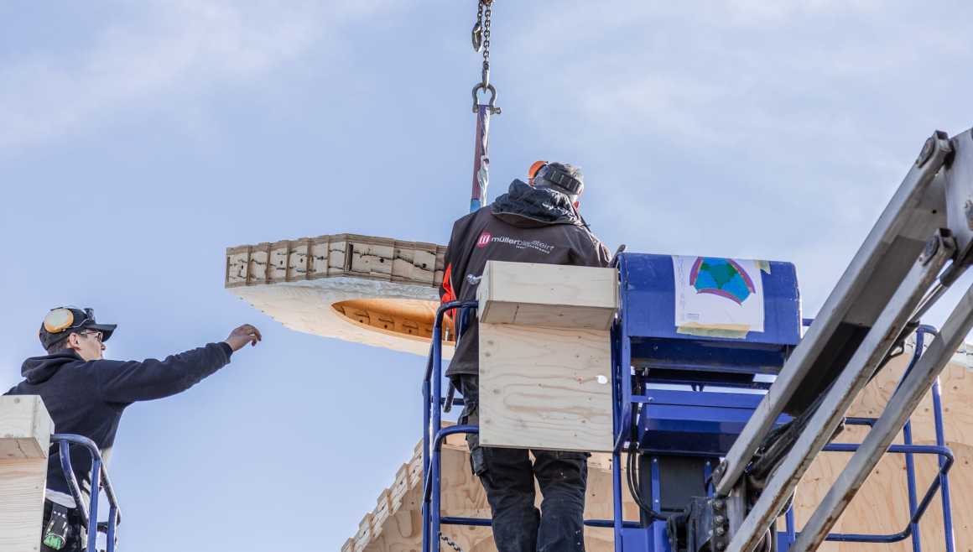
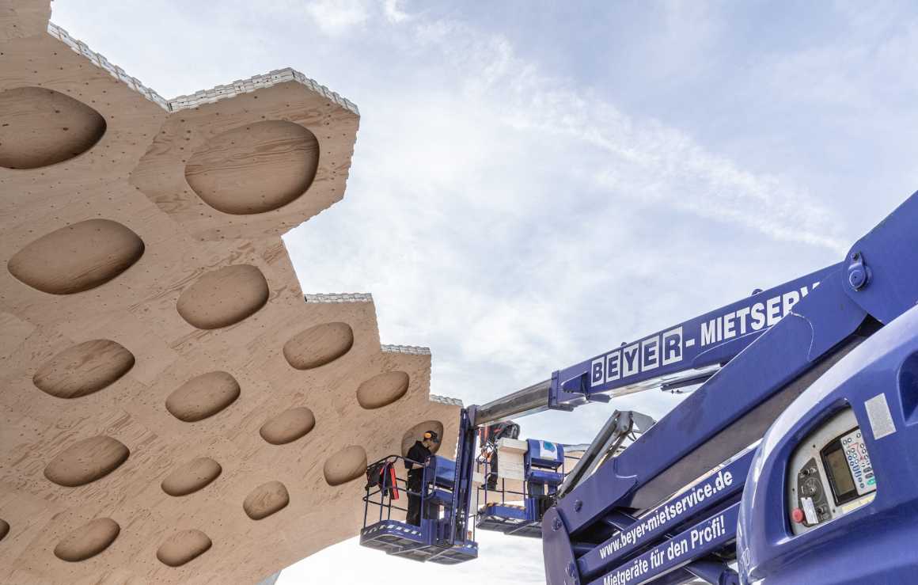

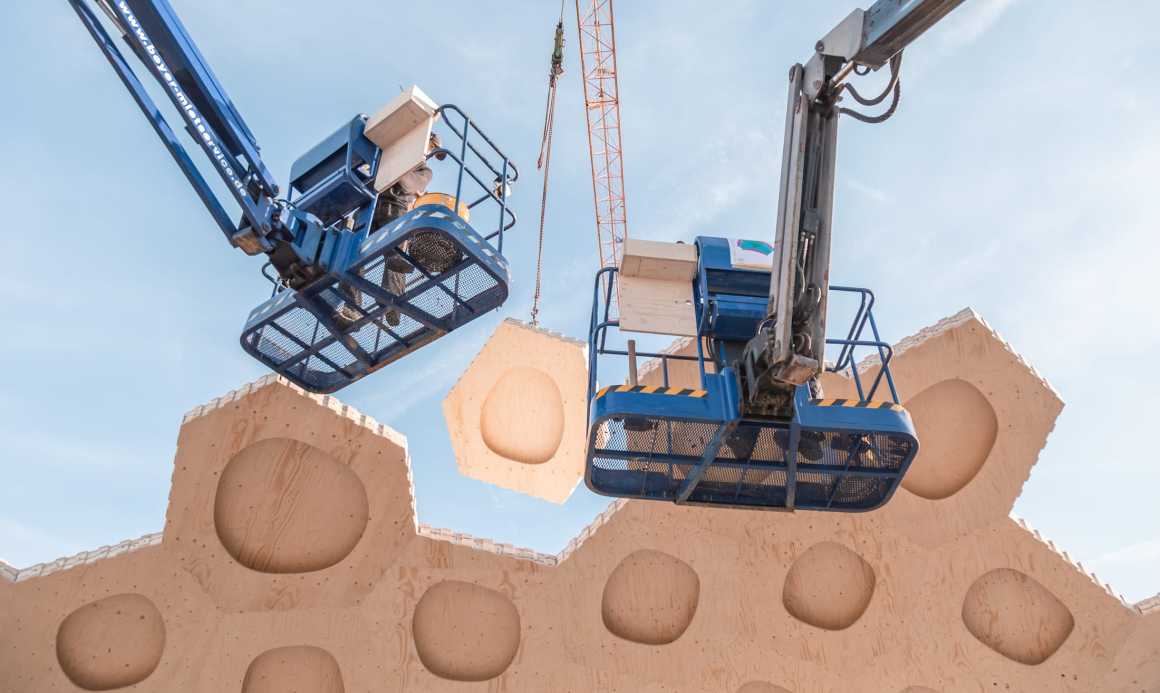

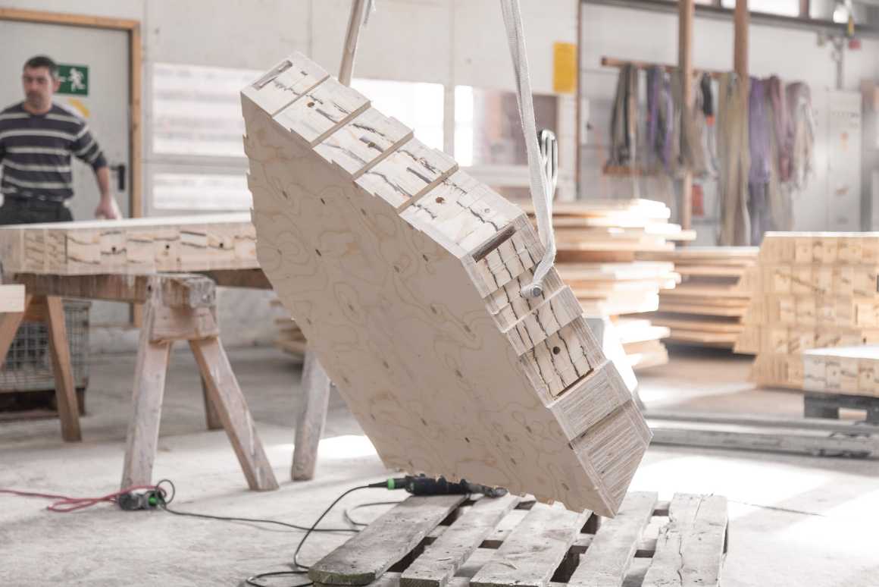
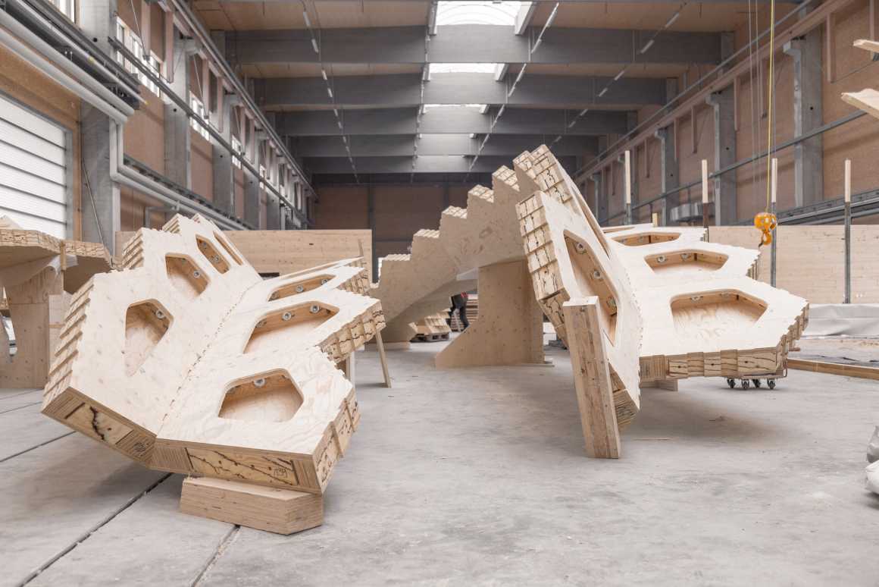



0 Comments