本文由 CPDA Arquitectos 授权mooool发表,欢迎转发,禁止以mooool编辑版本转载。
Thank CPDA Arquitectos for authorizing the publication of the project on mooool, Text description provided by CPDA Arquitectos.
CPDA Arquitectos:CASA JARDIN ESCANDÓN位于墨西哥市,Escandón社区,Agricultural大街19号。该住宅开发项目是一个多功能综合体,旨在体现建筑与周围环境和自然环境相互联系的理念以及探索更完整和和谐的生活方式。近几年,装饰艺术建筑、标志性建筑立面与新的当代建筑使得Escandón社区越来越繁荣,且充满年轻活力。
CPDA Arquitectos:CASA JARDIN ESCANDÓN, is located at 19 Agricultura St. in the Escandón neighborhood of Mexico City. The housing development is a mixed-use complex. The project is a physical manifestation of the idea that architecture can connect with both the built environment and the natural environment, generating great benefits towards offering a more complete and harmonious life experience. The Escandón neighborhood had a recent boom in the past years, with a fresh and youthful vibe. Art deco buildings coexist with landmark facades and new contemporary buildings.
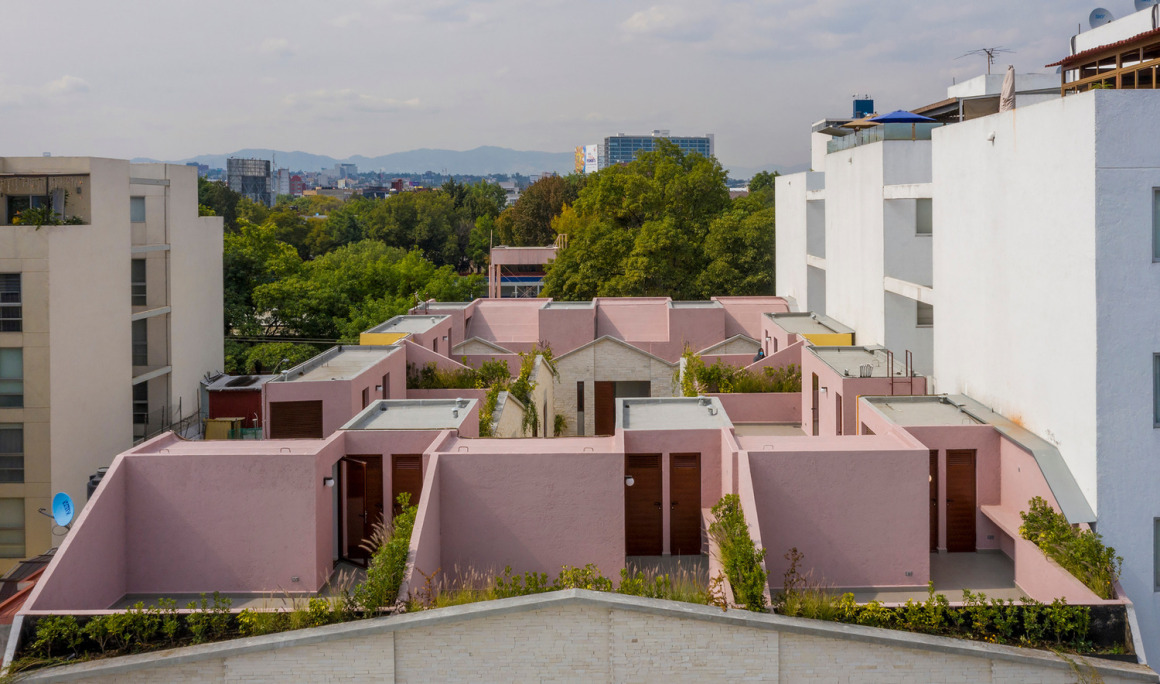
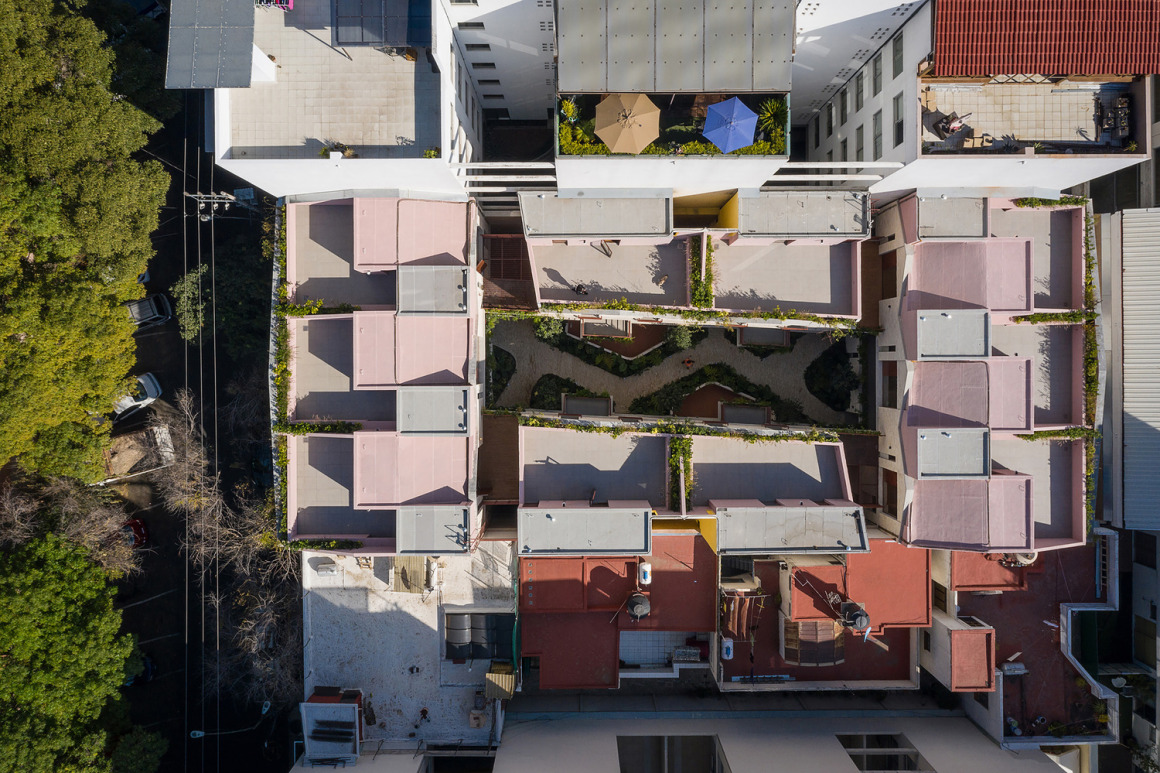
该综合体由14个单元组成,其中4个公寓式单元位于一层,上面是10个三层高联排别墅式单元,有一个中央庭院保持各个单元之间的联系,还有一个与建筑分离的后庭空间,允许所有的住宅单元都有自然光线和通风。
The project is developed to live towards the interior of the complex through a central courtyard and a rear patio separated from the back boundary, allowing all residential units to have natural light and cross ventilation. The complex consists of 14 units, with 4 apartment-style units on the ground floor, and 10 three-level townhouse-style units located above.
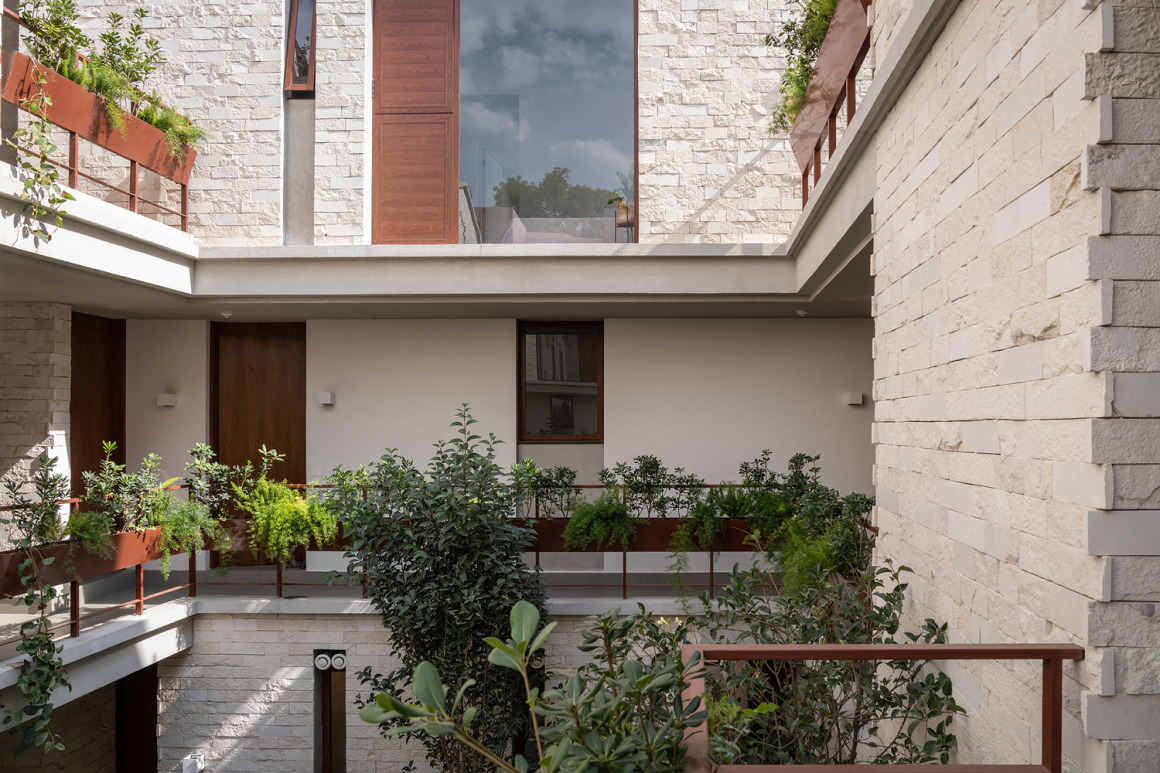
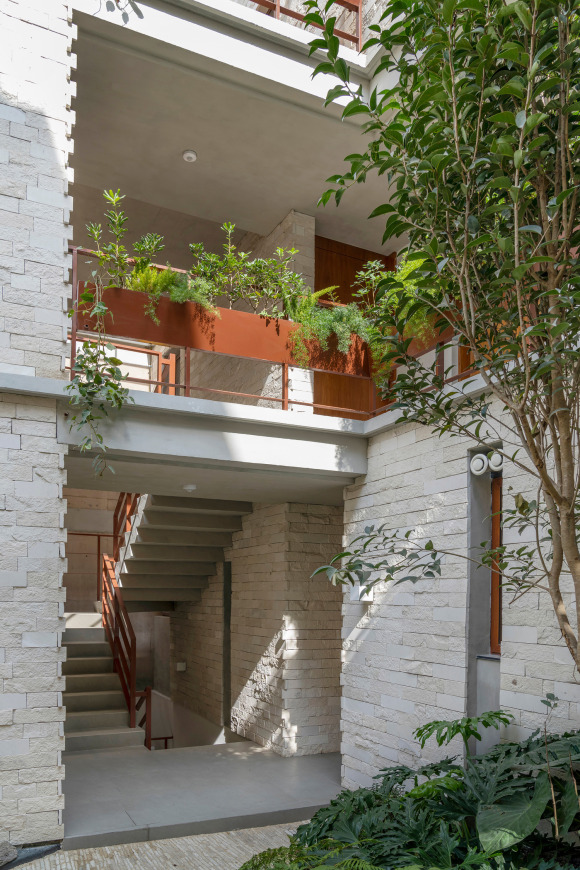
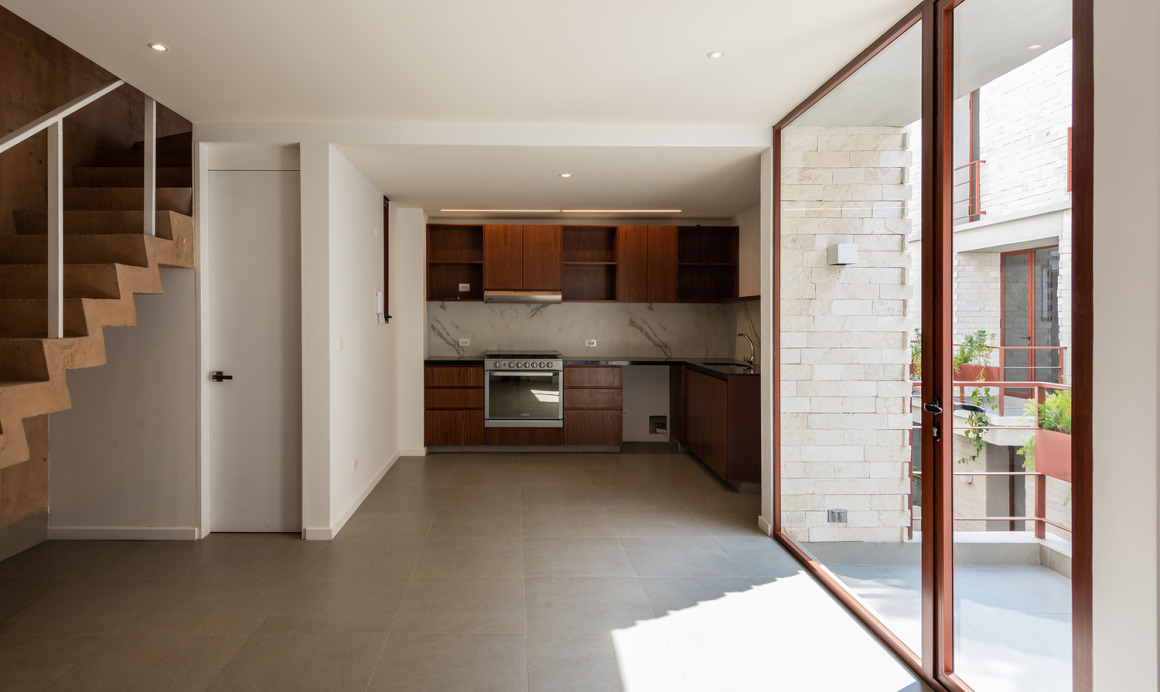


建筑由Galarza石材覆盖,以体现社区的传统精神,面对街道的山墙立面突出了混凝土板结构。二层阳台打破了立面的秩序感,在住宅内部空间和外部社交空间之间建立了更直接的联系。
The volume, covered in galarza stone, embraces the traditional inspirations of the neighborhood. With a gabled facade facing the street, the concrete slabs stand out. In turn, the first level stands out from its alignment to generate balconies, allowing a more direct relationship with the outdoor social spaces of the residential interior.

朝向中央庭院的立面各不相同,不同的窗户、开口和山墙屋顶创造了一个简单、动态、有趣和巧妙的复杂形式。
On the other hand, the interior facades towards the central courtyard speak a different language, where a game of diverse windows, openings, and gabled roofs are generated to create a simple, dynamic, fun, and ingenious form of the complex.
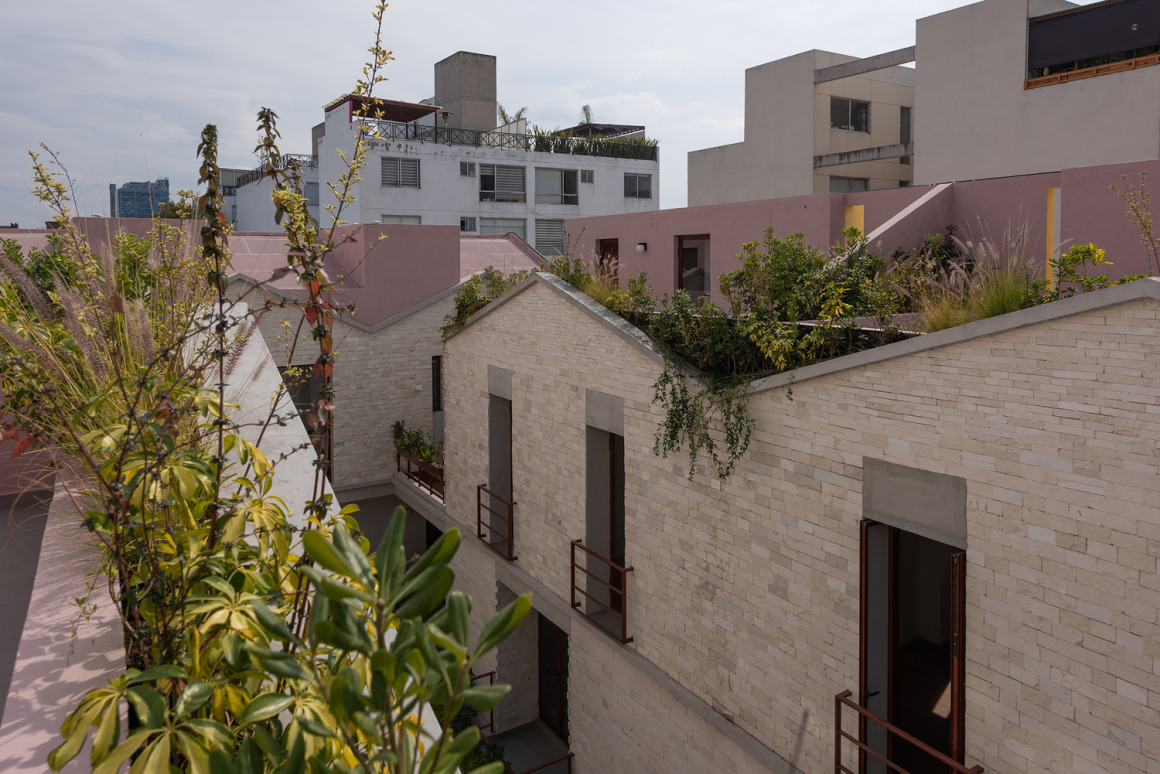
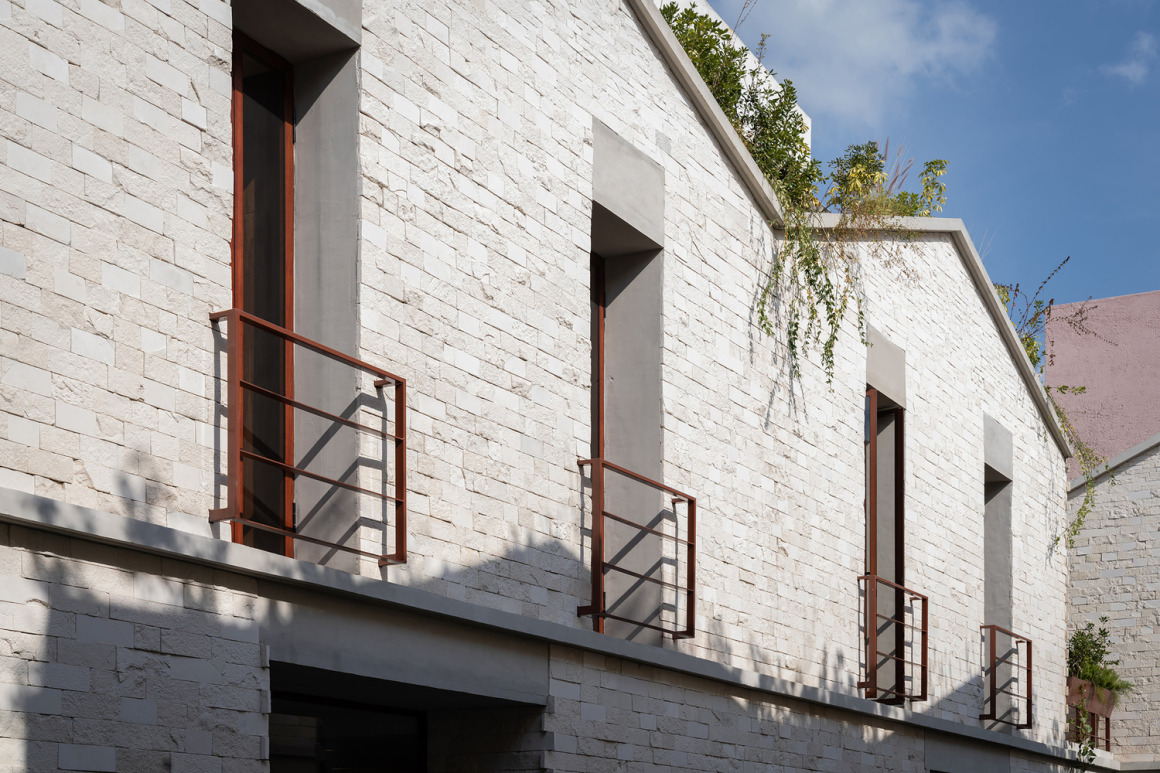
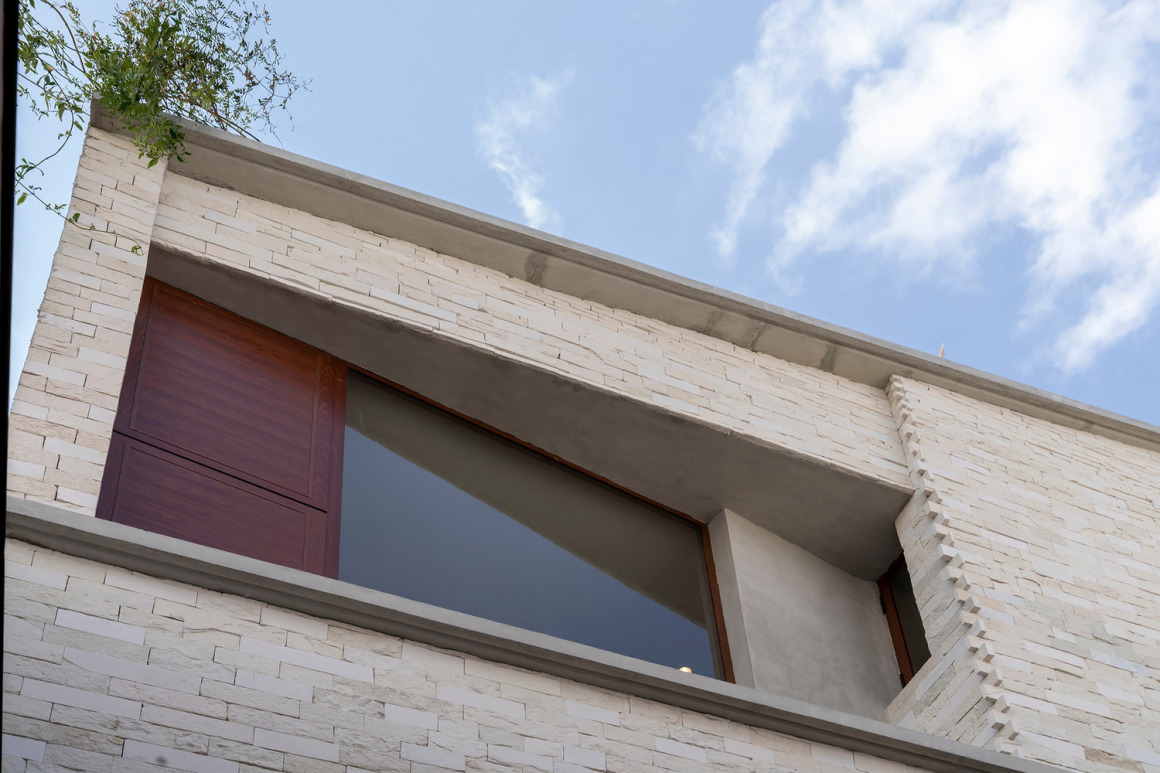
中央庭院中种植了许多适应当地气候的本地植物,降低了未来的维护成本。庭院的设计及其植物和花卉旨在引起人们的思考,从住宅进入内部庭院,就像是从喧嚣忙碌到宁静安详的过渡。这是设计方案中最重要的部分,设计师专注于将其打造成一个真正神奇的空间,在这里建筑、永恒和沉思共存。
The central courtyard of the project houses a variety of native plants and species that are conducive to the local climate, negating the need for extensive maintenance in the future. The courtyard area is designed for contemplation and reflection, where access from the residential complex begins a gradual transition towards an interior patio that serves as a central disconnection from the hustle and bustle of life outside of the complex. The space invites reflection and contemplation, inspired by the central garden and its various species of plants and flowers. This interior garden is the most important element of the design proposal, and the architects focused on developing a truly magical space where architecture meets permanence and contemplation.
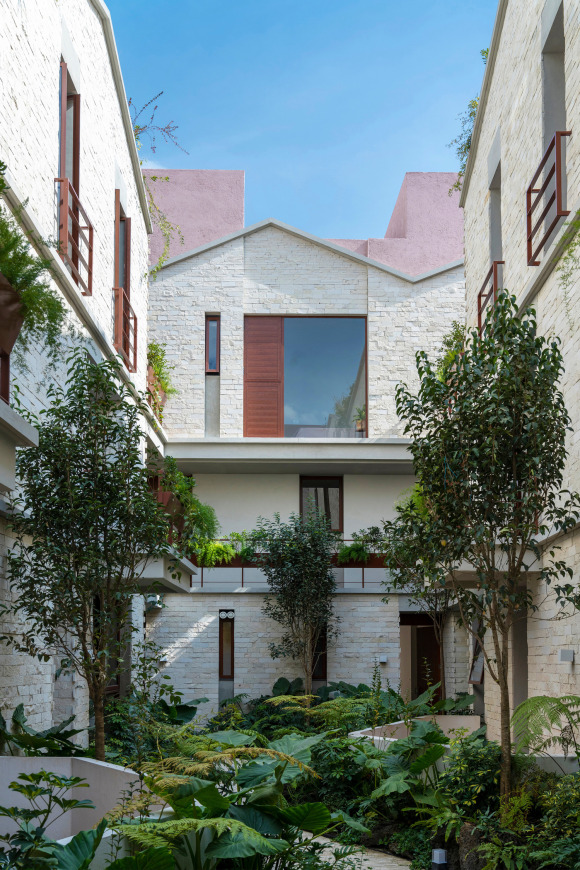
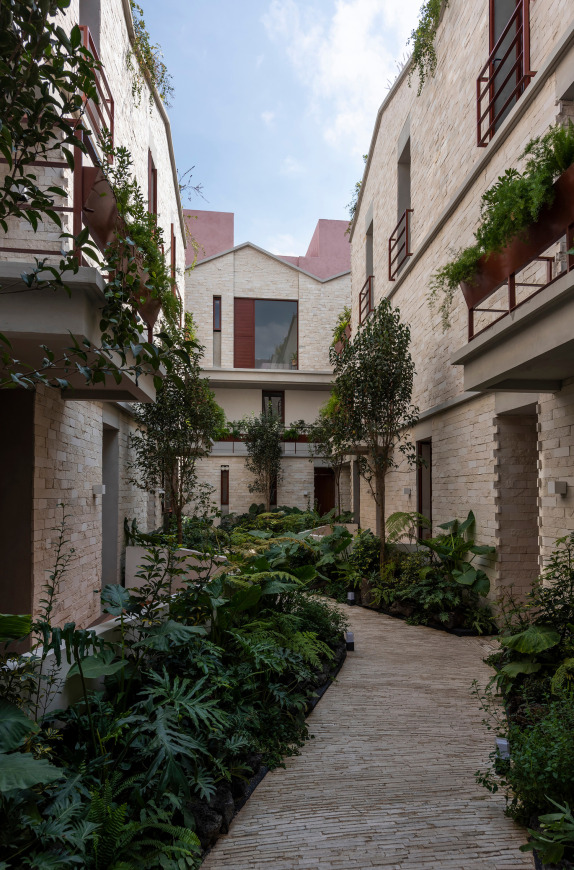
阳台的间距、朝向、布局都经过设计师的仔细考虑,以保证居民之间的隐私和平和,又能同时共享的中央庭院。屋顶花园也经过了同样的考虑,所有植物都是当地阳生物种,为住户提供了隐私但同时又拥有开放的视野。
By carefully taking the distance, orientation, and arrangement of the balconies facing the central courtyard into consideration, the result delivers a discreet, private, and peaceful interaction between residents and their shared “secret garden”. The process was replicated for the rooftop gardens, all featuring native sun vegetation, a variety of plants, and foliage arranged to provide residences with both privacy and openness, with skyward views.
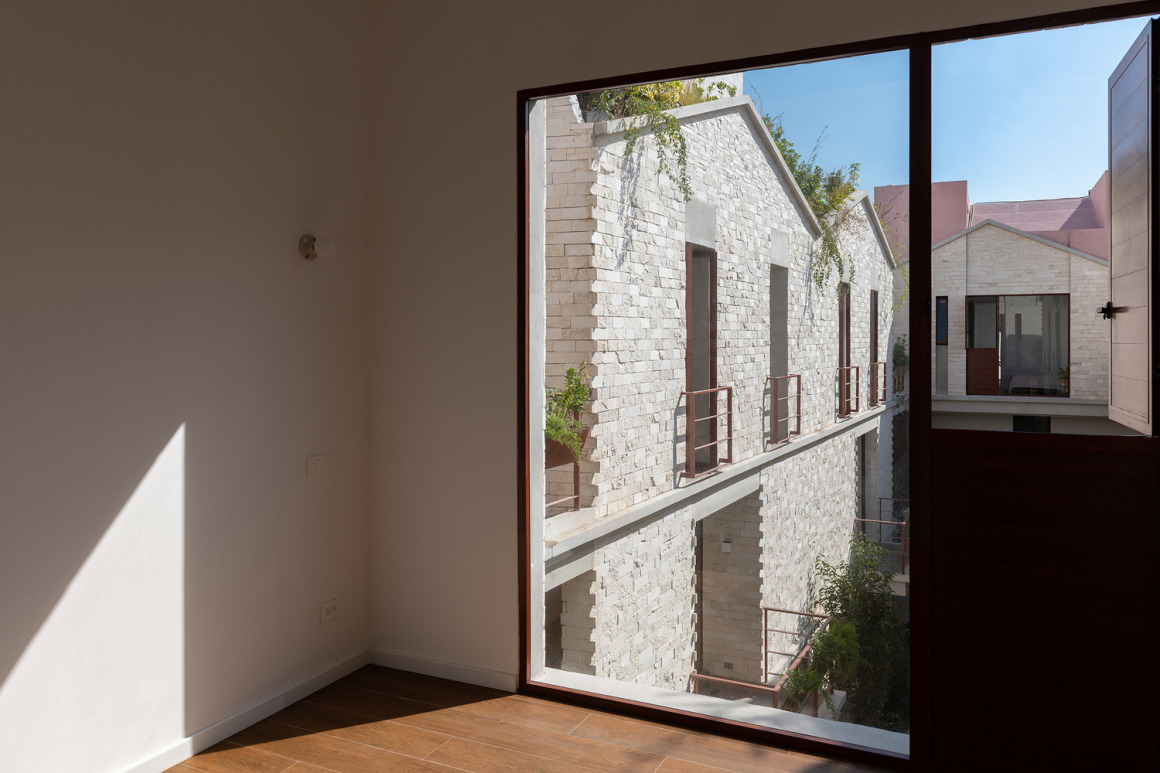
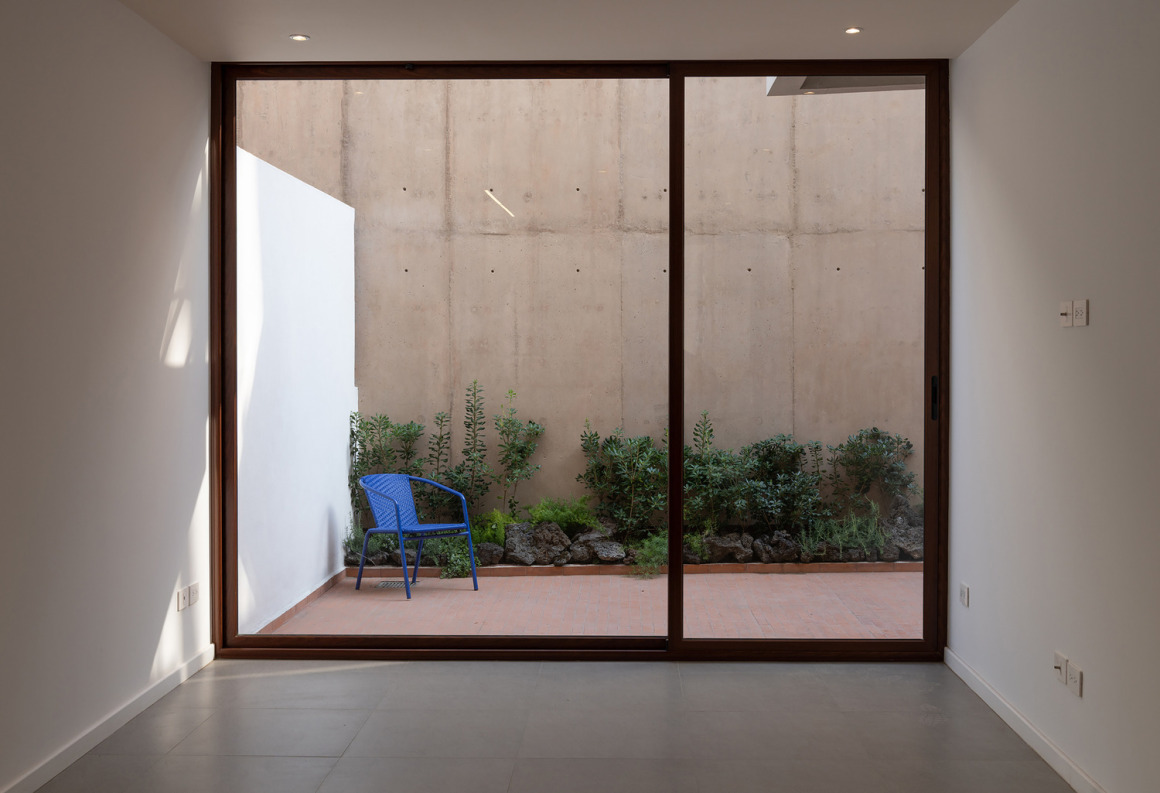
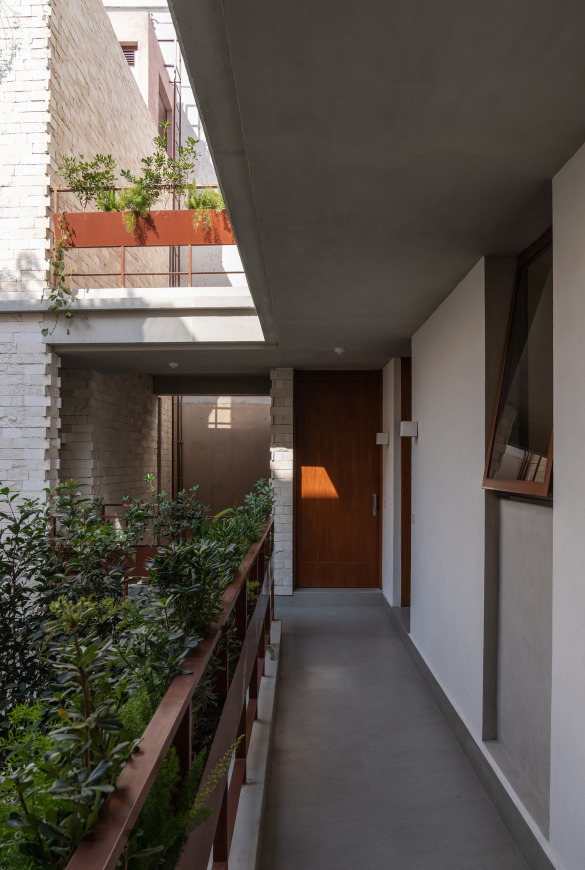
进入建筑的主要通道被设计成一个洞穴,山墙天花板给人一种从石头中雕刻出来的感觉。通道是街道和建筑内部空间的一个过渡,来访者的视线被光线、景观和充满雕刻感的石头入口吸引,早已忘了外界城市的喧嚣。
Main access to the complex was designed as a cave, with a gabled ceiling that gives the perception of having been carved out of the stone volume. The opening serves as a transitional space between the street and the interior of the complex, where visitors are received with views framed by light, the landscape, and a carved stone entrance that whisk them away from the cityscape behind them.
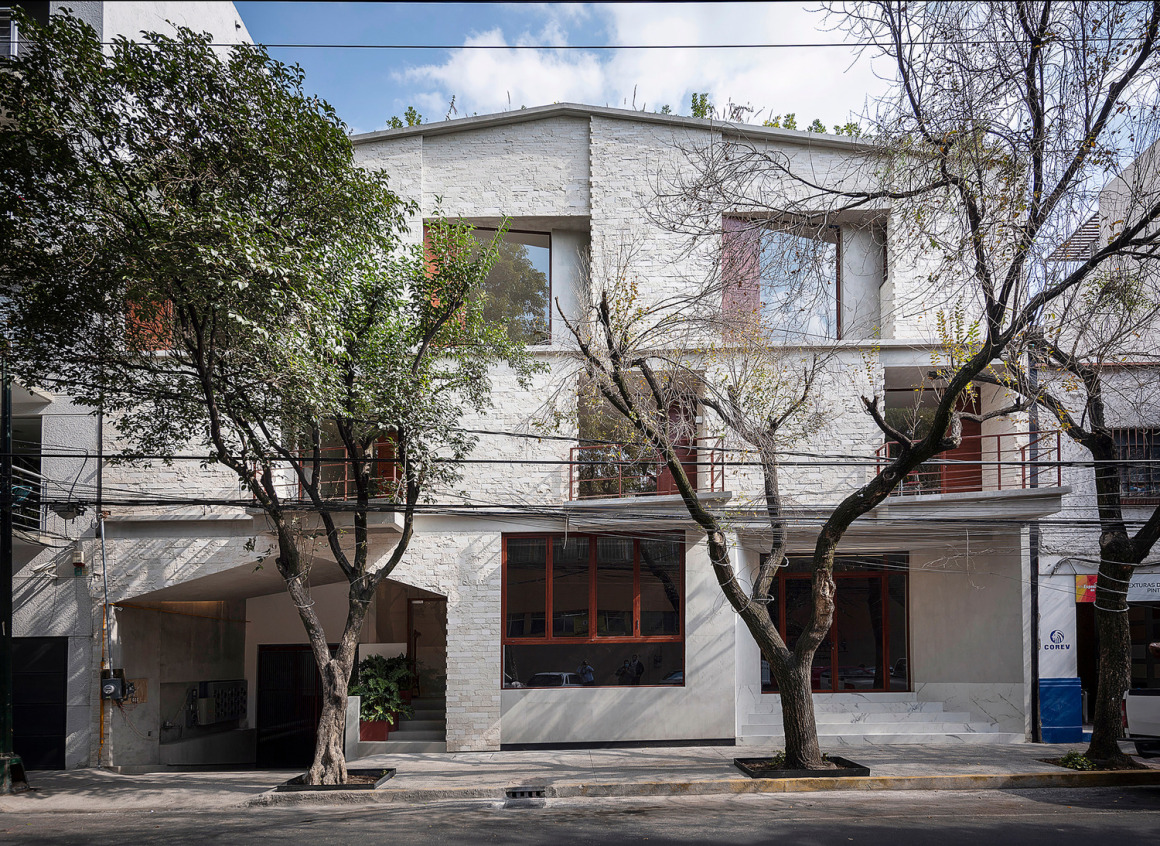
▼平面图 Plan
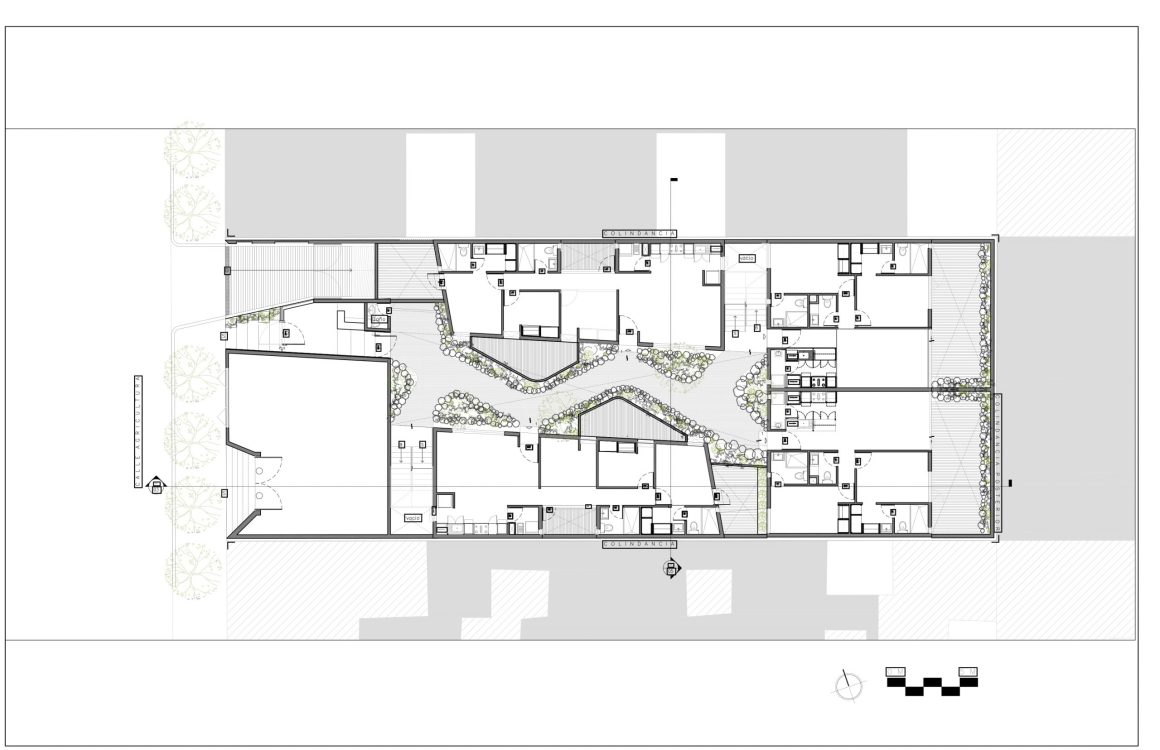
▼剖面图 Section
项目名称:Jardin Escandon住宅综合体
地址:墨西哥,墨西哥城
面积:2300平方米
完成时间:2020年
建筑设计:CPDA Arquitectos
总承包:Mocaa Arquitectos
景观设计:Taller Entorno Paisaje
摄影:Jaime Navarro
编辑:寿江燕
Project name: Casa Jardin Escandon
Location: Mexico City, Mexico
Area: 2,300 sq. meters
Completion date: 2020
Architect: CPDA Arquitectos
General contractor: Mocaa Arquitectos
Landscape Design: Taller Entorno Paisaje
Photographer: Jaime Navarro
Editor: Jiangyan Shou
更多 Read more about: CPDA Arquitectos


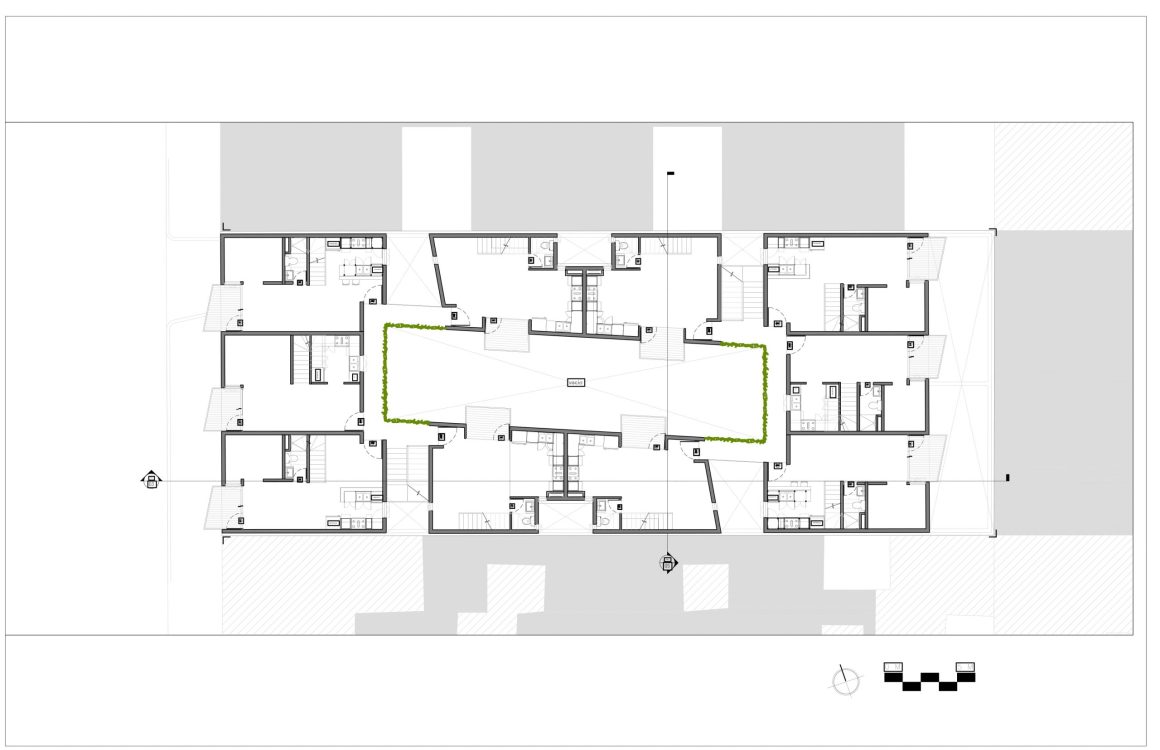
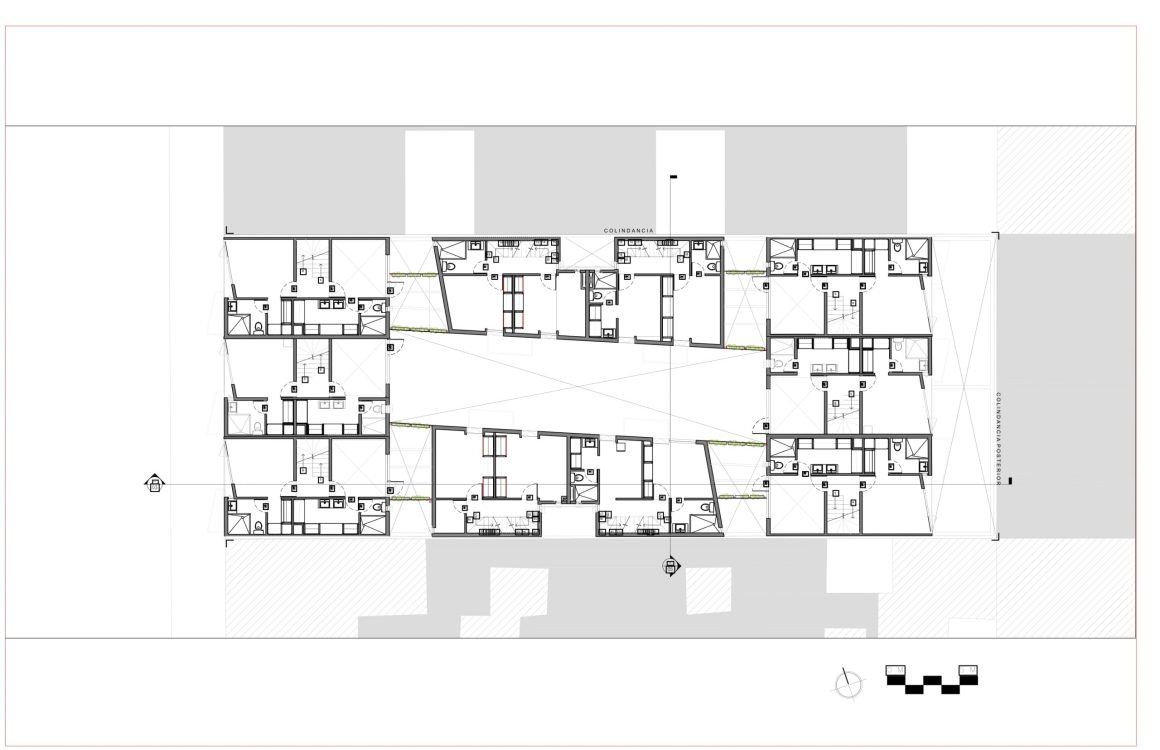
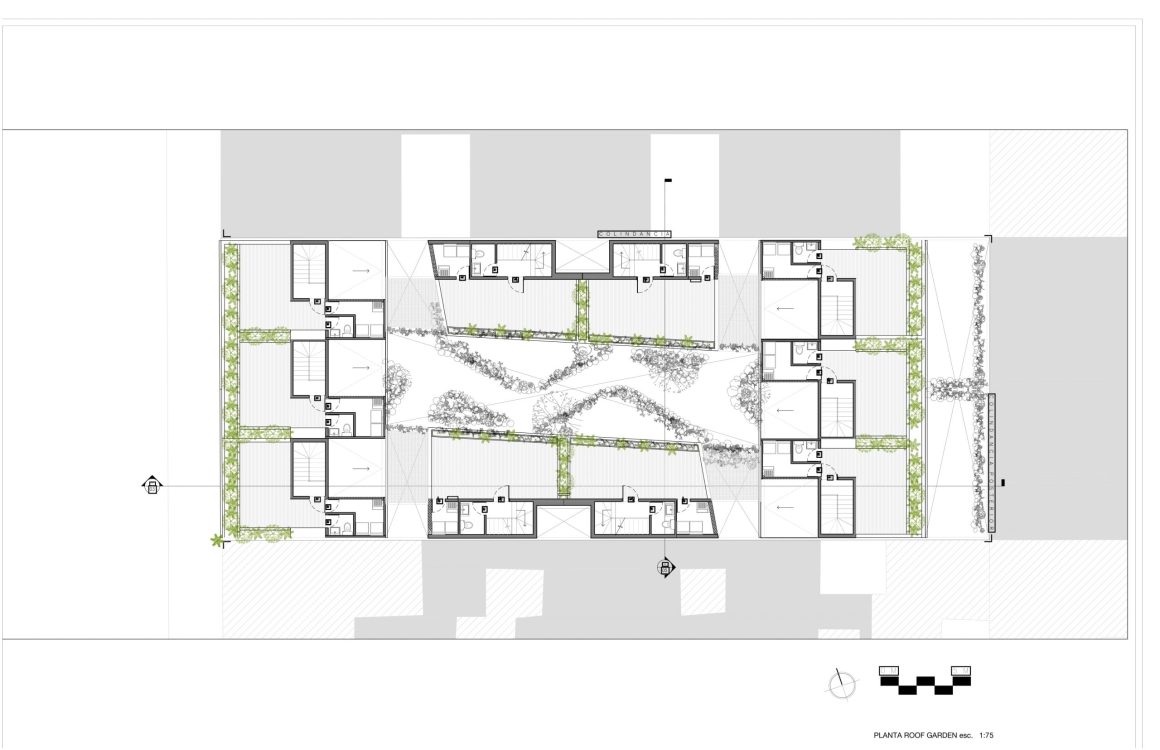
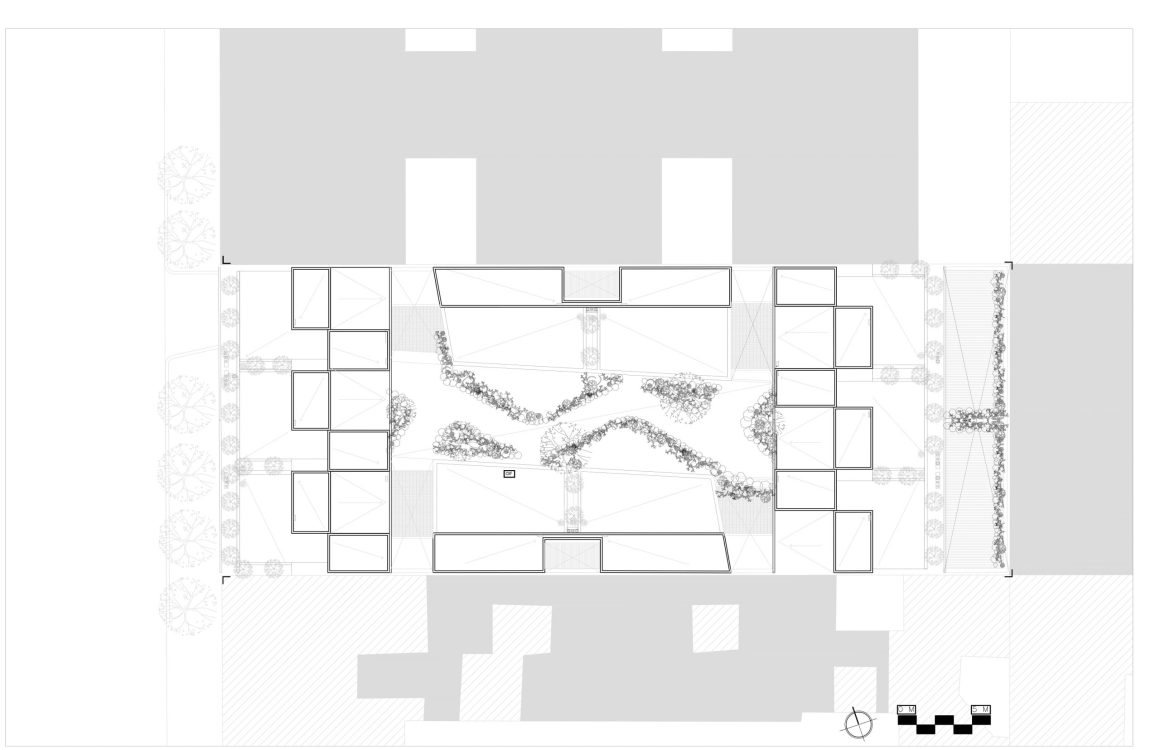
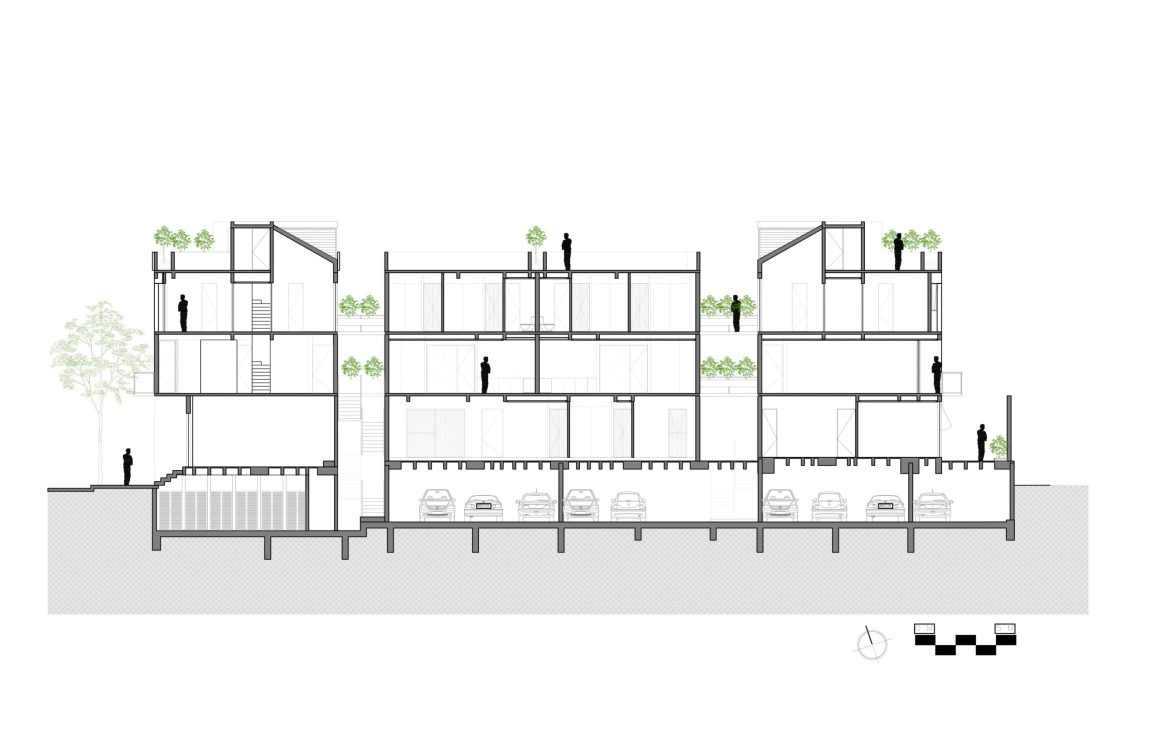


0 Comments