本文由 spaceworkers 授权mooool发表,欢迎转发,禁止以mooool编辑版本转载。
Thank spaceworkers for authorizing the publication of the project on mooool, Text description provided by spaceworkers.
spaceworkers:Casa MF这个项目最大的挑战是迎合客户的意愿,客户提出的主要需求是房屋需要以“ L”形建造。这给设计师带来了的灵感,再加上建筑的原始特质,方案悄然而生。建筑空间分配清晰合理,没有明显的实质界限,与相邻的两条街道形态互相配合。
spaceworkers:The great challenge behind Casa MF was to adapt client’s wishes, whose main premise was that the house should be built in an “L” shape. Developing an original identity and finding an answer to this request was the main inspiration for the approach adopted in an almost imperceptible way. Then the distribution of spaces, with clarity and rationality, without the morphological obviousness hidden in the tenuous movement of the elements that accompanies the two streets that flank the volumetry.
建筑规划就像是一系列部件的搭建,每个部件代表不同的功能,有不同的高度和深度,从而产生独特的空间动态,同时全新诠释并强调了“ L”。视觉关系在实体和空隙之间,私密和半私密之间不断转换。泳池所在的中央花园也是视线的焦点。
The program of the house is distributed over a series of consecutive volumes, as in a game of embedded pieces, almost playful. Each of the volumes presents different functions, heights and depths creating a unique spatial dynamic, and emphasizing a new reading of an “L” shaped house. New visual relationships are created between the full and the empty, between the private, semi-private areas and the view of the central garden space where the pool is also located.
这个不规则的建筑立面主要由裸露的混凝土和木结构组成,墙面封闭、粗糙,与外部隔绝。建筑朝向内部的立面仿佛被撕裂以接收光线,同时欣赏花园美景。
The main façades of this irregular monolith are made of exposed concrete with wooden formwork, composed by a succession of opaque, crude and hermetic volumes that close the house to the public exterior. For the interior of the lot, the volume is torn in order to enjoy the light and the garden, ensuring privacy facing the street.
对于一对有两个孩子的夫妇来说,该建筑完美保障了家庭的私密性。从外面看,北侧是阴暗封闭的,街道上只有两个开口(其中一个高5米),可以看到天空,另一个从卧室通向内庭院。建筑主入口是特点鲜明的悬浮结构,天花板极高,强化了入口概念。悬浮结构加强了反重力的感觉,当走进内部时,落地玻璃窗会带来强烈的反差,同时引导视线看向窗外花园的美景。
The project for a couple with two children is an ode to the resident’s privacy. From the outside, the North side is obscure and closed: from the street it is only possible to identify two openings (one of them 5 meters high) to see the sky and the other from the bedrooms leading to the inner courtyard. The main access to the house is marked by a cantilevered volume that levitates over the entrance, with an imposing ceiling height that prioritizes the volume of access vis-à-vis the entire monolith. This suspended block reinforces the idea of antigravity which, following the rigid volumes, when actually entering the house, contrasts with a large plane of glass that subtly, lightly and balanced connects the outside with the view of the garden.
在入口旁边并靠近公共区域的地方,有一个供业主经常开会的书房,这个半私密空间精心保护了家庭的亲密关系。专为青少年设计的多功能空间,目前被用作游戏室,其特殊之处在于光线是在靠近地面的水平上照射入房间的,这样他们d在坐着完游戏的时候也能看到花园。将来改造成书房后,光线也不会分散注意力。
四个房间是相连的,但分别都有进入花园的入口,可以在不暴露使用者的情况下保持室内外的关系。三个卧室中的浴室有矩形天窗引入自然光照明。每个房间的壁橱也伴随着房屋的体量变化而变化。在主卧套房中,两个不同规模的体量通过一个室内小庭院连接起来,自然的气息也被带入了房子之中,同时也充当主卧、浴室和更衣室之间的过渡。
Next to the entrance and close to the common area, there’s a study used for the owners frequent meetings, with being a semi-public area, carefully preserves the family’s intimacy. A multipurpose space was designed for the youngsters, which is currently used as a playroom, with the particularity that the light entrance is on a level close to the floor, thus allowing them to be able to see the garden when they are seated playing. And in the future, when space is used as a study room, this light entry is not a distraction.
The four rooms are continuous and with independent access to the garden and the pool, maintaining the indoor/ outdoor relationship without exposing its users. The bathrooms, in turn, are illuminated with zenith light through 3 rectangular skylights present in 3 bedrooms. The closets accompany the volumetric play of the house between the different scales and heights of each block. In the master suite, two volumes of different scales are joined by a small interior patio that brings a little bit of nature into the house and accompanies the transition between the master bedroom, the bathroom and the dressing room.
该项目是一个大胆的几何游戏,不同的层次结构以复杂的方式进行构建,增强了住户之间的互动,保护了隐私,同时与周围环境和平共处。
The result is a bold and textured geometric game, with different hierarchies that are structured in a sophisticated way and enhance the interaction and privacy of the inhabitants, always preserving a harmonious relationship with the surroundings.
▼平面图 Plan
▼立面图 Elevation
▼剖面图 Section
项目名称:Casa MF
地址:葡萄牙
面积:40平方米
周期:2015年至2018年
设计公司:Spaceworkers
首席建筑师:Henrique Marques, Rui Dinis
设计团队:Marco Santos, Marta Silva, Tiago Maciel
工程:born consulting
摄影:FG+SG
Project name: Casa MF
Location: Paredes, Portugal
Size: 540 sqm
Year: 2015-2018
Design company: Spaceworkers
Principal architects: Henrique Marques, Rui Dinis
Architects: Marco Santos, Marta Silva, Tiago Maciel
Engineer: born consulting
Phrotography: FG+SG
更多 Read more about:spaceworkers


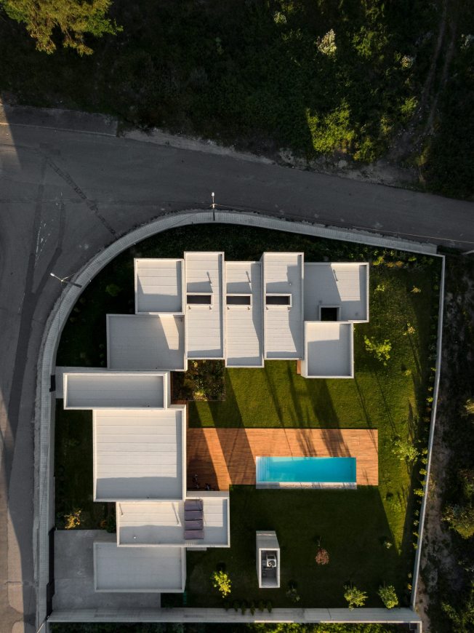
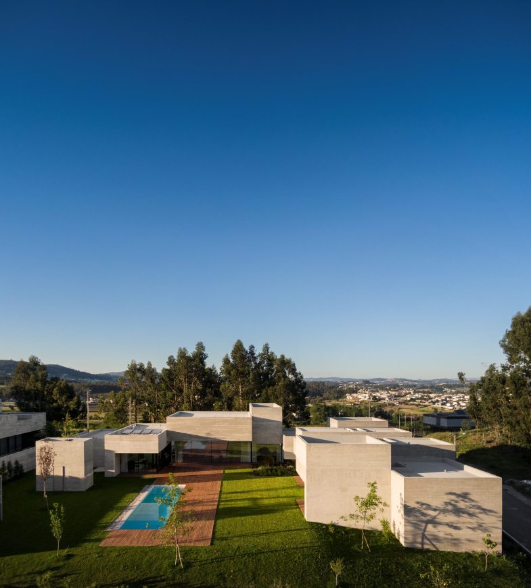
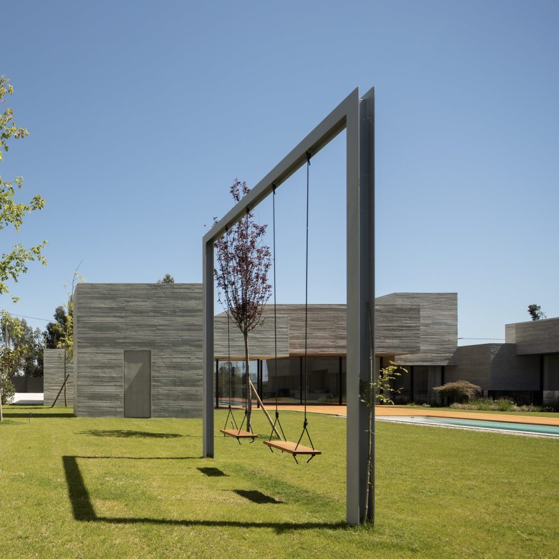

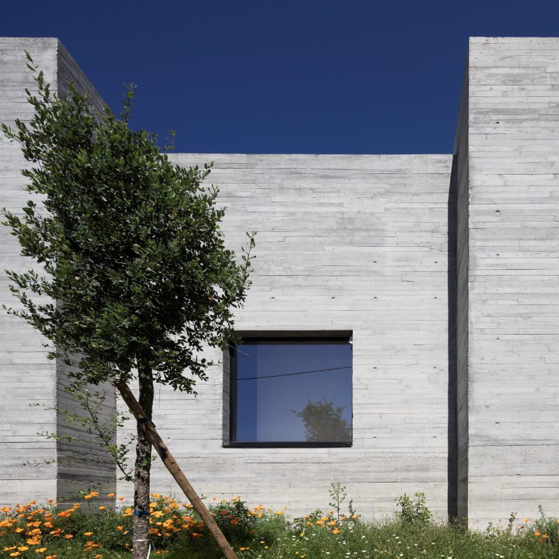
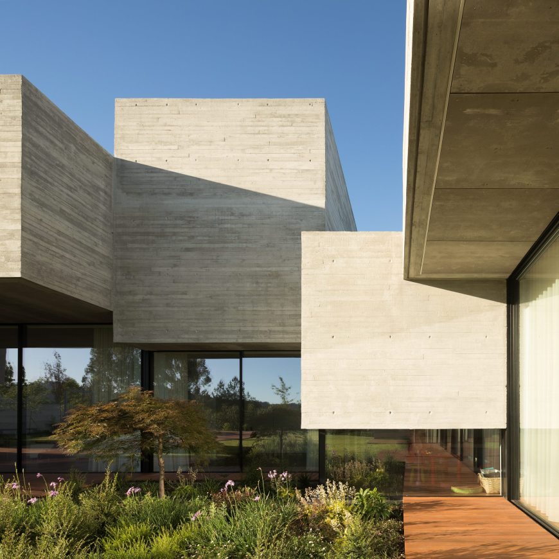
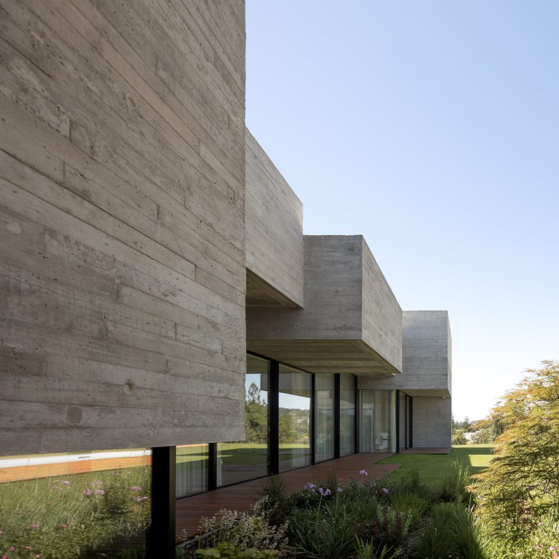
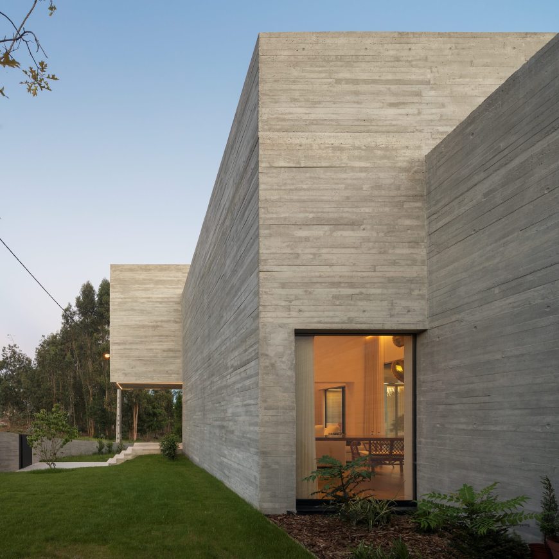
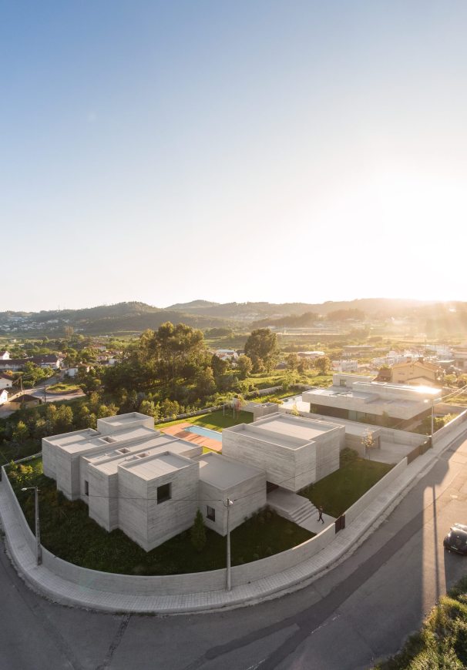
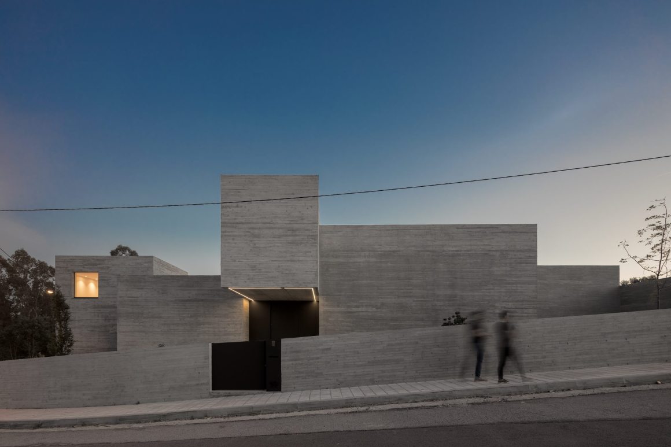


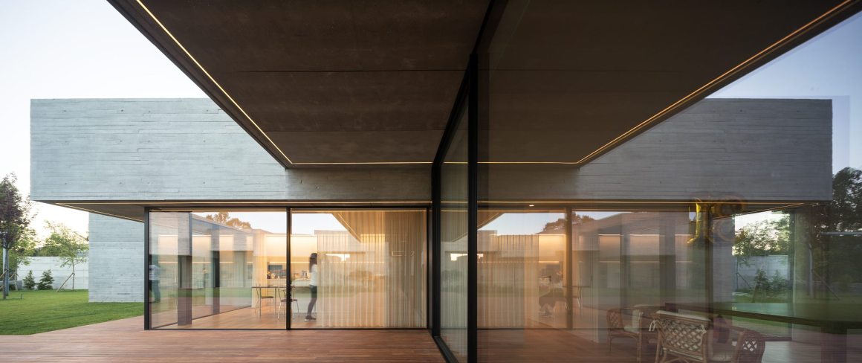
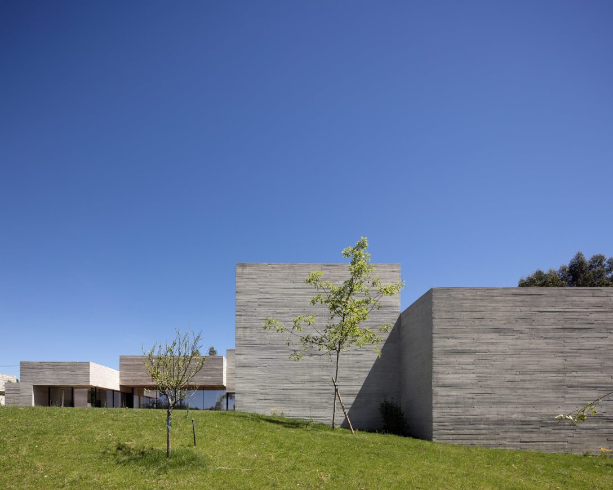
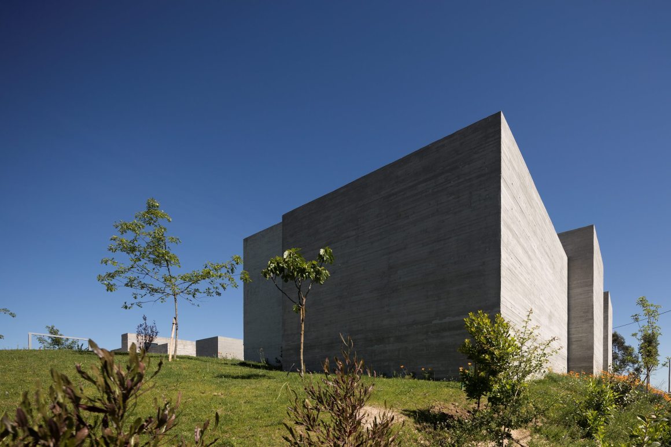
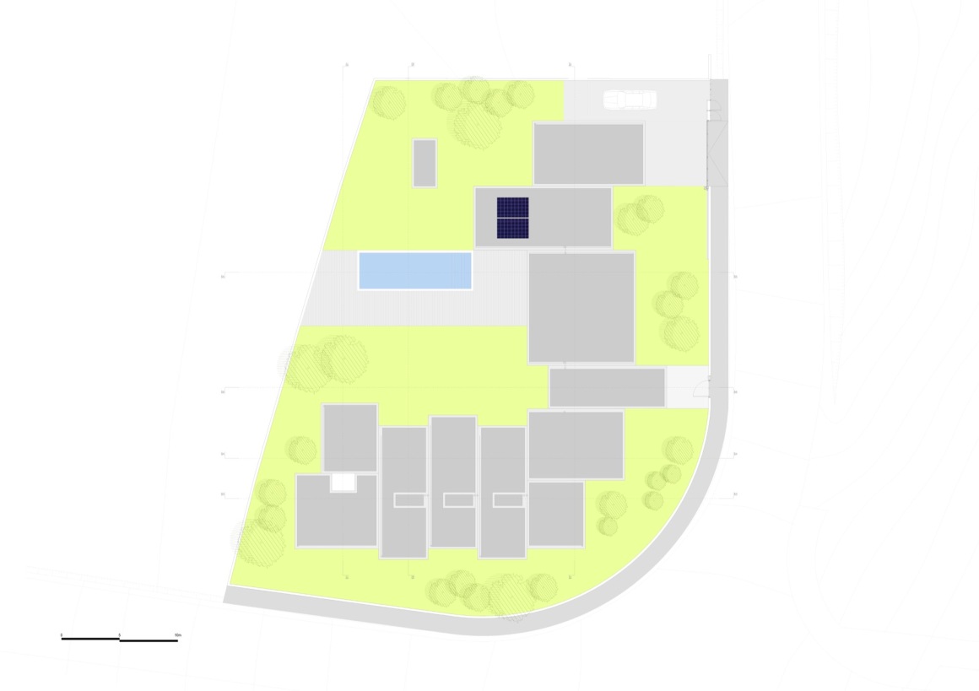
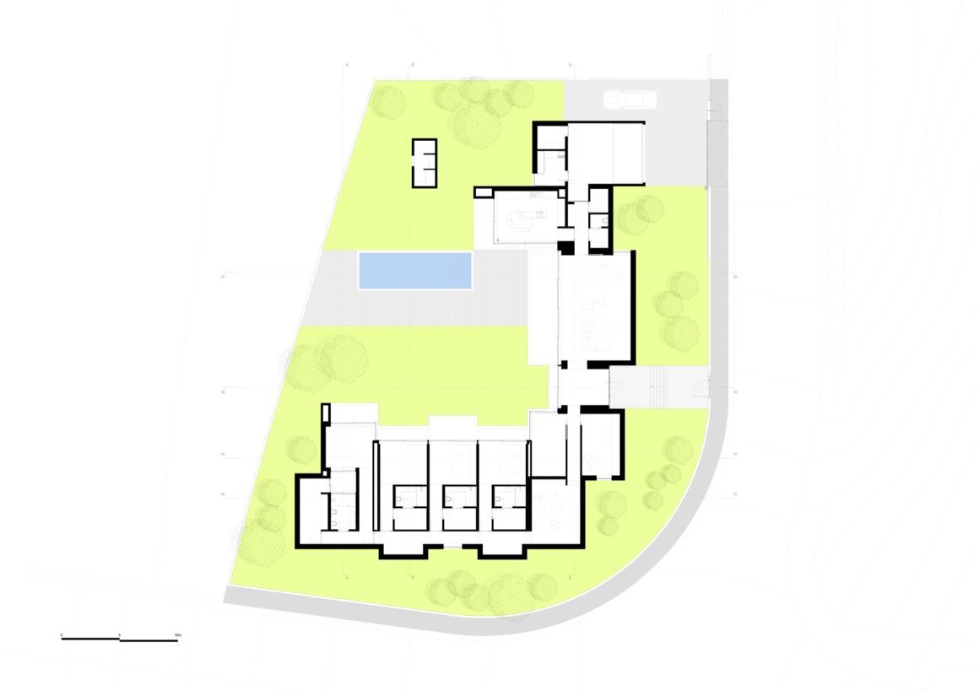
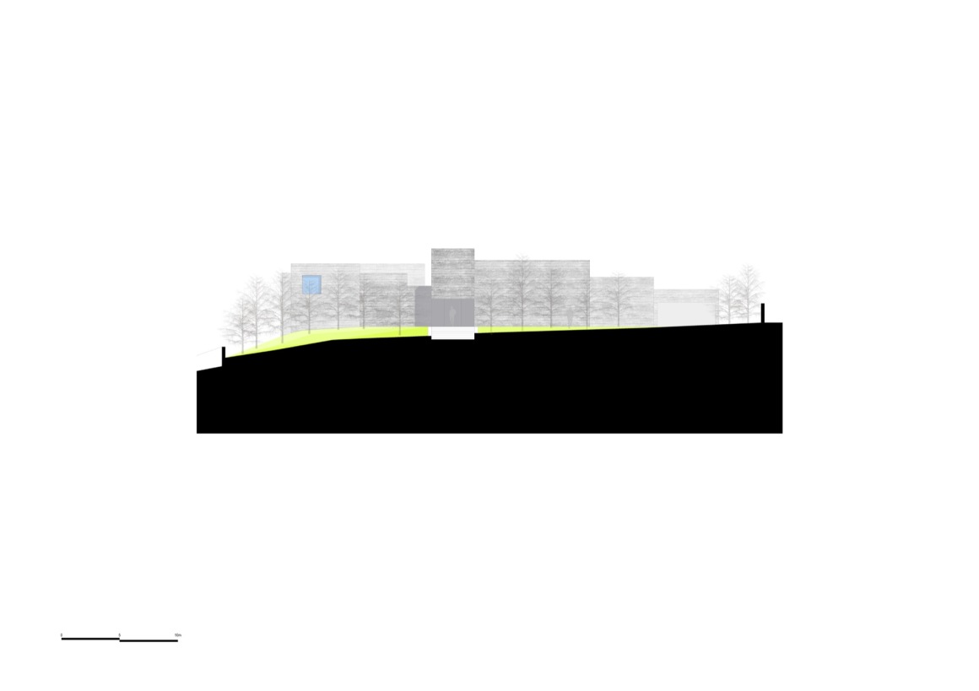


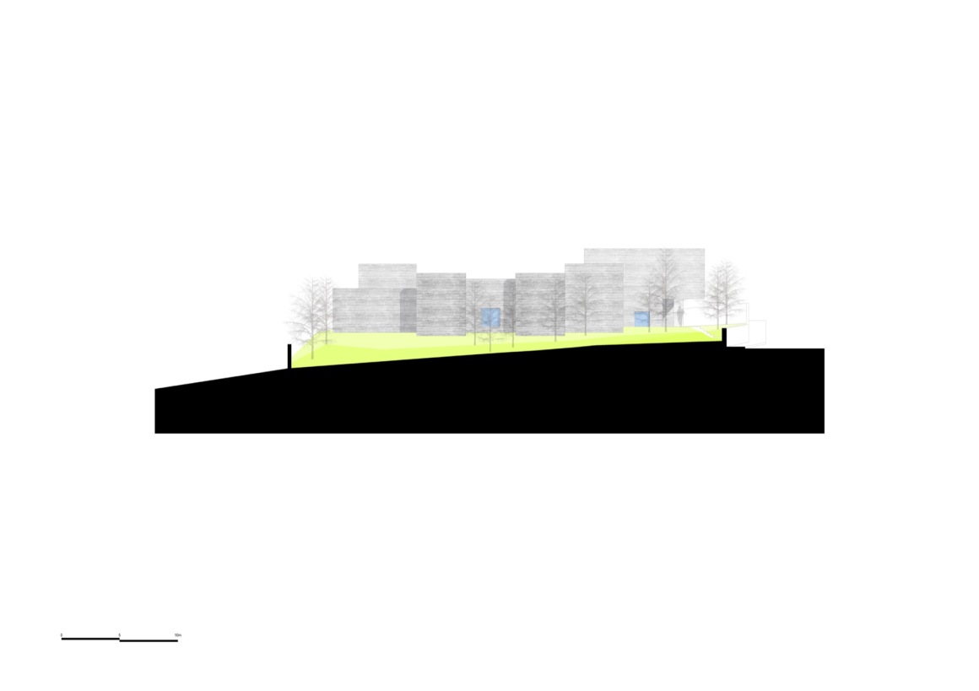

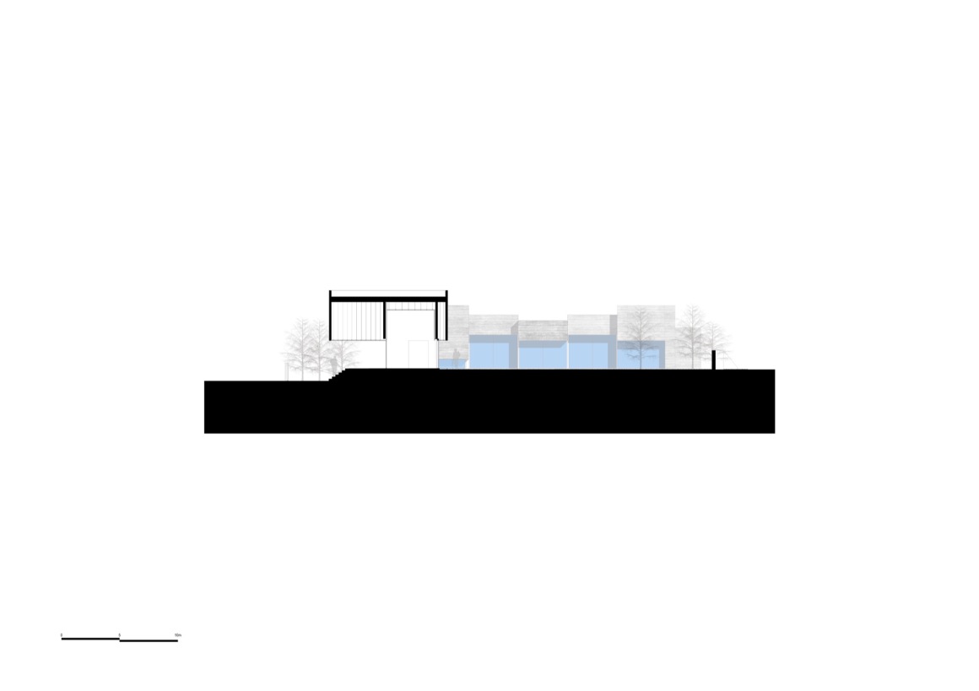
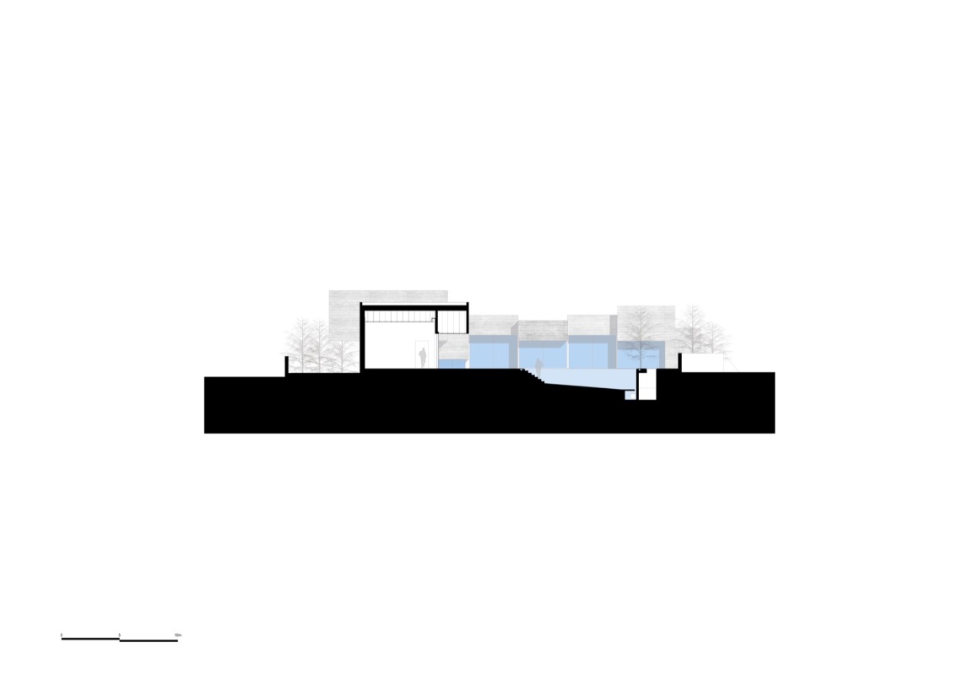
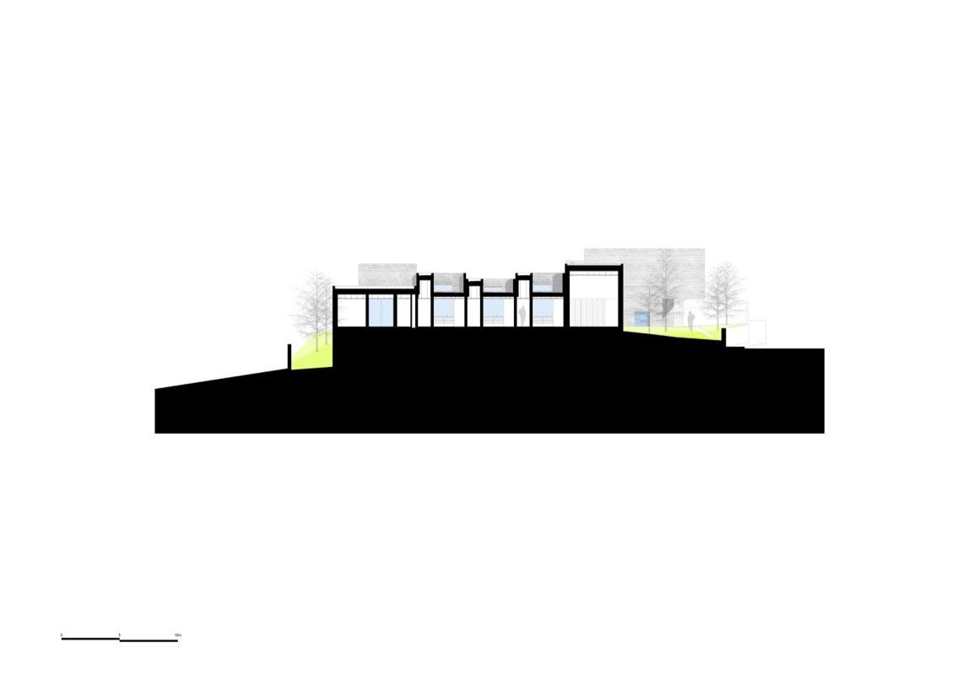
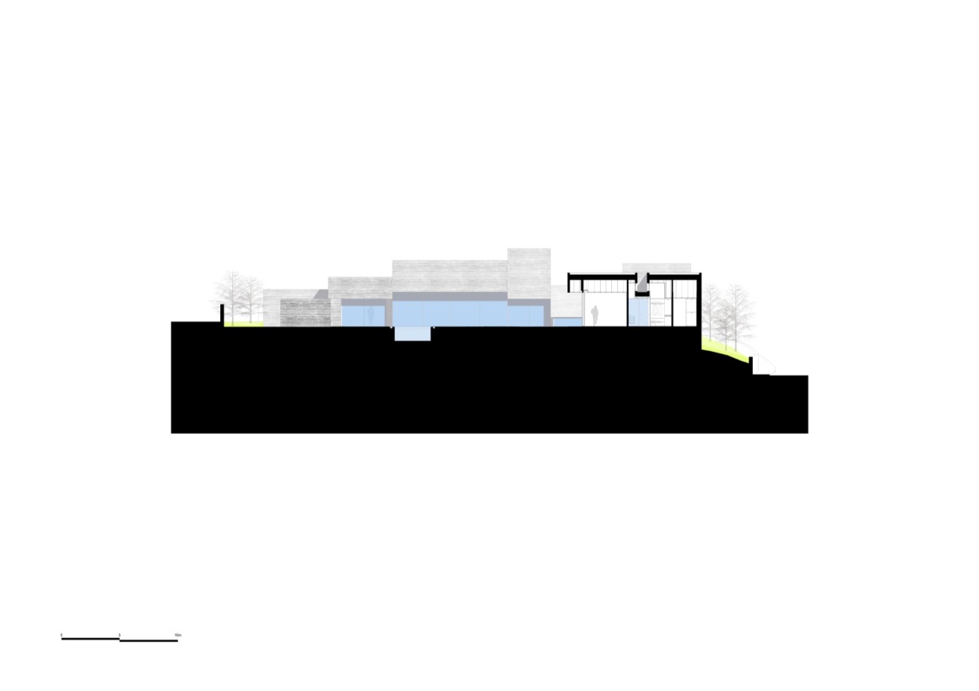
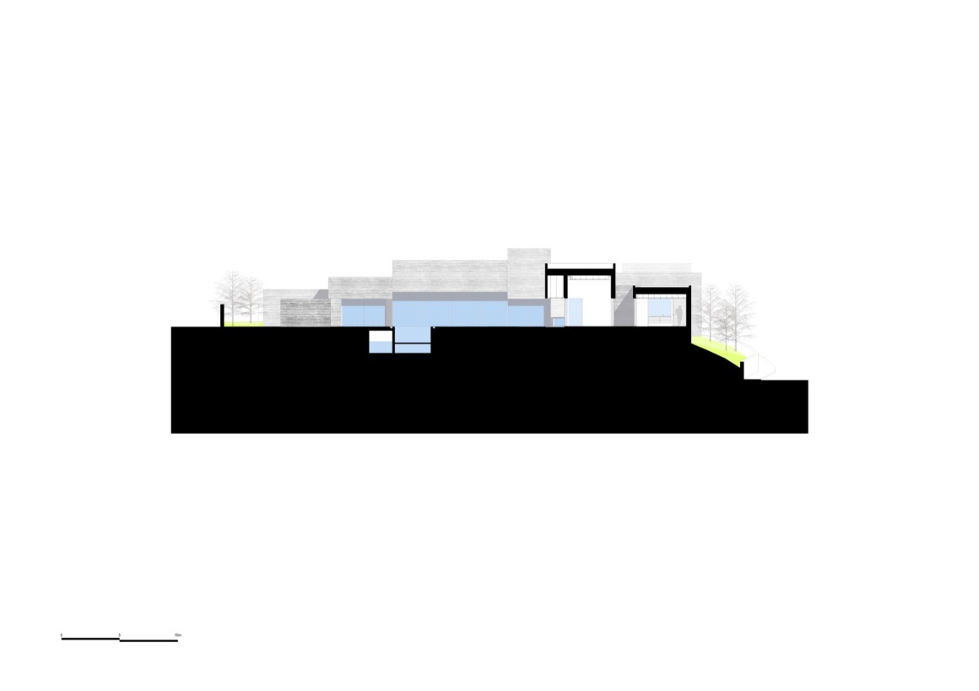
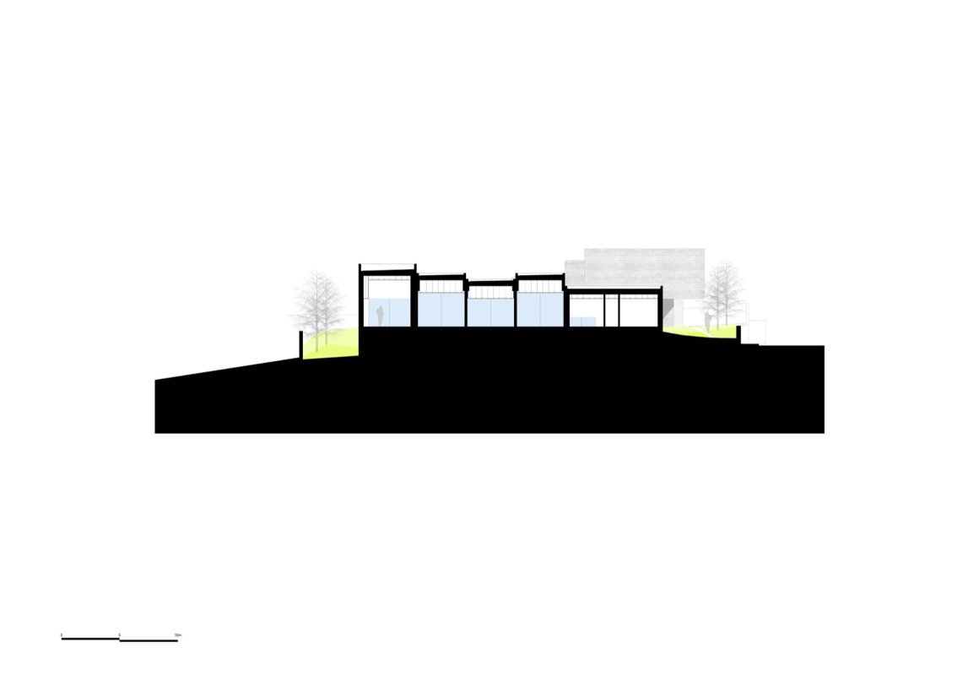


0 Comments