本文由PDS 派澜设计事务所 授权mooool发表,欢迎转发,禁止以mooool编辑版本转载。
Thanks PDS for authorizing the publication of the project on mooool. Photos provided by PDS.
派澜设计事务所:人的内心里有一种根深蒂固的需要总想感到自己是发现者、研究者、探寻者。在儿童的精神世界中,这种需求特别强烈。——苏霍姆林斯基
景观,是一个可以激发想象力、创造性和探索环境欲望的游乐空间,它是玩乐成长理念的再一次实践。
PDS: There is a deep-rooted need to feel like a discoverer, a researcher, a seeker. This need is especially strong in the spiritual world of children. — Sukhomlinsky
Landscape is a play space that can stimulate imagination, creativity and desire to explore the environment. It is another practice of the concept of play and growth.
▽项目视频 Video
/项目概况 Project Overview
中海寰宇天下SPORTS HALL公园位于著名的星城——长沙,周边商业与住宅聚集,人流密集,外部公共空间需求较高。场地原本是一个林木杂乱、高差复杂的闲置场地,也是周边为数不多可以使用的户外开放空间,设计师希望通过公园的建设,提升周边居民的文化生活,链接社区与自然的关系,激发城市的活力。
Zhonghai Huanyu Tianxia SPORT HALL Park is located in Changsha, The site was originally an idle site with cluttered trees and complex height differences. It is also one of the few open outdoor spaces that can be used in the surrounding area. The designer hopes that through the construction of the park, the cultural life of the surrounding residents will be improved, the relationship between the community and nature will be linked, and the city will be stimulated. ‘s vitality.
▽项目鸟瞰 Aerial view
/景观设计解析 Detailed Iandscape Design
缘起场地特性,从星城长沙中得到灵感,根据场地不同功能将空间分为两大主题,分别为以形象展示空间为主的星聚园、以全龄活动空间为主的星乐园,塑造一个生态、健康、活力、趣味的公共空间。
According to the different functions of the venue, the space is divided into two major themes, display space and activity space.
▽场地空间分析 Site space analysis
IP的融入,中海地产首席梦想官“小海Heybo”和他的可爱小助理“冰糖Beta”来到了充满活力的长沙寰宇天下SPORTS HALL,变身运动达人,换上了“我爱长沙“运动T恤,将在这里开展一场动感的运动探索之旅。个性化的IP是项目的点睛之笔,以故事线的手法组织场地玩法,让场地更具个性化,对儿童更有吸引力。
With IP implanted, “Xiaohai Heybo”, the chief dream officer of China Overseas Real Estate, and his cute assistant “Bingtang Beta” came to the vibrant SPORT HALL in Changsha Huanyu Tianxia. ) sports T-shirts, a dynamic sports exploration tour will be launched here.
▽巧妙的将IP融入到场地中 Cleverly integrate IP into the venue
色彩的运用也是该项目的一个特点。儿童正处于一个逐渐形成自我个性,有自我世界观的成长过程中,经常使用色彩的熏陶能达到一种潜移默化的教育。在这里,我们强调色彩的语言,大面积使用纯色、或几种色彩搭配出强烈的视觉冲击。譬如场地内的橙红色色调,一气呵成串联起了建筑、室内、景观三位一体。身在其中,犹如在橙色海洋中游玩。
The use of color is also a feature of the project. Children are in the process of gradually forming their own personality and having their own world view, and the frequent use of color can achieve a subtle education. Here, we emphasize the language of color, using a large area of pure color, or combining several colors to create a strong visual impact. For example, the orange-red tones in the site connect the architecture, interior and landscape in one go. Being in it is like playing in an orange ocean.
▽充满活力的橙色作为场地主色调 Vibrant orange as the main color of the field
# 01 星聚园 STAES GATHER GARDEN
靠近道路一侧,地面平坦,作为项目的形象空间。简洁现代的建筑结合纯净、精致的植物造景塑造大气的城市形象界面。我们的旅程将从这里开始……
Close to the side of the road, the ground is flat, as the image space of the project.
▽城市形象展示面 City image display surface
树阵空间:林荫下的聚场,夏日浓绿郁郁,秋日红霞灿灿,人们在空间中穿梭,景观在时间中流动,树木在安静的生长。隔绝外侧车行道的飞尘与喧嚣,同时强化入口的序列感与引导性,也可作为集散活动空间。
Tree Array Space: A gathering place under the shade of trees, the summer is lush and green, and the autumn red glow is brilliant. People travel through the space, the landscape flows in time, and the trees grow quietly.
▽林荫下的聚场空间 A gathering space in the shade of trees
建筑外侧艺术花境连接室内外的景观意境,以一场绿植的盛宴,领略四季的胜景。细腻的植物,静谧而有力的生长着。
The artistic flower border on the outside of the building connects the indoor and outdoor landscape artistic conception, and enjoys the scenery of the four seasons with a feast of green plants. Delicate plants grow quietly and powerfully.
▽艺术花境 Artistic landscape
# 02 星乐园 STARS PLAY GARDEN
作为场地内主要的活动空间,充分利用了场地原有的地形地貌,最大限度地保留原有地貌特征。结合现状自然基底及活动内容,打造绿茵五人足球场,亲子趣味篮球场,滑板冲浪坡,立体跑道,星际滑梯,镜面穿梭隧道等一系列有趣装置。
As the main activity space in the site, it makes full use of the original topography of the site and retains the original topographic features to the greatest extent. Combined with the current natural base and activity content, a series of interesting installations such as green five-a-side football field, parent-child fun basketball court, skateboard surf slope, three-dimensional runway, interstellar slide, and mirror shuttle tunnel are created.
▽设计效果图 Design effect drawing
▽星乐园鸟瞰 Aerial view
儿童活动场地并不是只在活动场地上面摆放各种各样的器械,它可以是景观化的,是艺术化的。结合场地的地形变化,配合主题设计的构筑物与游戏器械,契合主题风格的植物配置,打造出一个景点般的儿童游戏场地。
Children’s playground is not just a place where all kinds of equipment are placed. It can be landscape oriented and artistic. In combination with the terrain change of the site, the theme designed structures and game equipment, and the theme style plant configuration, create a scenic children’s playground.
▽儿童活动场 Children’s playground
活动草坪 Activity lawn
靠近建筑一侧的活动草坪,布置大型的充气艺术装置,可爱的太空狗形象,带来欢乐治愈的艺术氛围,供居民互动、拍照、打卡。
The movable lawn near the side of the building is equipped with large-scale inflatable art installations and cute bear images, bringing a happy and healing artistic atmosphere for residents to interact, take pictures, and punch cards.
童玩空间 Children`s play space
巧妙地将自然地形地貌与儿童游乐设施相融合,通过活力跑道与空中连廊弥补高差,利用高差设置了爬梯、攀岩、爬网、滑板等游乐设施。利用场地原有的山体地形建设了更加具有丰富性和趣味性的儿童空间,这种丰富的地形变化元素带来了复杂和挑战,加大了孩子们的好奇心和探索欲,也鼓励孩子们在可以接受的冒险中发展自己的能力。
Cleverly integrates natural topography with children’s amusement facilities, makes up for the height difference through dynamic runways and air corridors, and uses the height difference to set up ladders, rock climbing, net climbing, skateboards and other amusement facilities.
▽儿童活动场设计分析 Design analysis
林下乐园 Underwood Paradise
林下乐园是一个多功能性的过渡场地,三棵大树作为骨架撑起整个空间。树池结合家长看护坐凳,下沉起伏的水磨石地面。大人小孩可以在此尽情玩耍。
The underwood Paradise is a multi-functional plaza, with three big trees supporting the whole space as a skeleton. The tree pool, combined with the parental care bench, sinks on the undulating terrazzo floor. Adults and children can enjoy themselves here.
▽林下乐园 Underwood Paradise
方盒秘境 Mirror Cube
攀爬地垫结合哈哈镜面空间,通过这个镜面盒子连接到场地的最上层空间。镜面墙的连续反射,创造出奇妙的视觉效果。
The climbing mat is combined with haha mirror space, which is connected to the top space of the site through this mirror box. The continuous reflection of the mirrored wall creates a wonderful visual effect.
▽奇妙的方盒秘境空间 Wonderful Mirror Cube
滑动起伏 Sliding ups and downs
滑梯、爬坡、爬网空间像一条条星轨从山坡上延伸下来,滑梯是勇敢者的游戏,是孩子对速度的初次认知。爬网是挑战者的游戏,山丘状的爬网满是小朋友们的追逐与欢笑。橙色的活力跑道,穿越交错的花园,安静的活力被唤醒。
Slide, climb, crawl space, The slide is a game for the brave, and it is the child’s first perception of speed. Crawling is a challenger’s game, and the hill-shaped crawl is full of children’s chasing and laughter. The orange vitality runway, passing through the staggered gardens, awakens the quiet vitality.
▽滑梯 slide
▽山丘状爬网 Hill-shaped climbing net
▽橙色的活力跑道 Orange dynamic runway
虫洞穿越 Wormhole crossing
利用爬网穿梭不同的空间
Use crawling to move through different spaces
迷你篮球场 Mini basketball court
好玩趣味篮球赛,解锁各种投篮新姿势。我们特地把篮球架设计成三种不同的高度,大人小孩都可以找到扣篮的感觉。
Play a fun basketball game and unlock a variety of new shooting.
▽亲子互动的迷你篮球场 Mini basketball court for family interaction
五人足球场 Five-a-side football pitch
这里可以举行一场场老少皆宜的迷你亲子足球赛,供你激情进球,挥汗绿茵场。打造双层看台消化场地高差,上层可做为足球观赏台,下层布置休息长凳,给球迷们带来跟为强烈的现场震撼感。
Here you can hold a mini parent-child football game for all ages and score goals with passion. Create a double-layer stand to digest the height difference of the venue, the upper layer can be used as a football viewing platform, and the lower layer is equipped with rest benches, which brings a strong sense of shock to the fans.
▽五人足球场 Five-a-side football pitch
▽双层看台消化场地高差 Double stands digest the difference in pitch height
“儿童的游戏并非玩耍而已,应该看作是他们最严肃的行动。”恰如思想家蒙田所说,我们认真且严肃地思考和实践着如何打造一个个儿童喜爱的游乐区,让孩子们在友好的环境中游玩和释放自我,建立与世界的联结和对话,从而快乐成长。
“Children’s games are not just play, they should be regarded as their most serious actions.” Just as the thinker Montaigne said, we seriously and seriously think and practice how to create a play area that children love, so that children can play in a friendly Play and release yourself in the environment, establish a connection and dialogue with the world, and grow happily.
/ 景观结语 Summarize
抬头见天色,侧耳听鸟鸣。让孩子们在自然环境中游玩和释放自我,建立与自然的联结和认同。
Look up to see the mountains, and listen to the birdsong. Let children play and release themselves in the natural environment, and establish a connection and identity with nature.
项目名称:长沙中海寰宇天下虹影SPORTS HALL公园
项目地址:湖南 长沙
景观设计面积:4350 m²
竣工时间:2022年
业主单位:中海地产长沙公司
建设方设计管理团队:何滔、刘澈、陈湘桂、彭迎春、唐文俊、李耀、王丹、沈奇、闵捷
景观设计:深圳市派澜景观规划设计有限公司
建筑设计:上海拓观
室内设计:深圳万相无形
摄影单位:超越视觉
Project name: Changsha Zhonghai World World Hongying SPORTS HALL Park
Project address: Changsha, Hunan
Landscape design area: 4350 m²
Completion date: 2022
Owner unit: China Overseas Real Estate Changsha Company
Construction design management team: He Tao, Liu Che, Chen Xianggui, Peng Yingchun, Tang Wenjun, Li Yao, Wang Dan, Shen Qi, Min Jie
Landscape Design: Shenzhen Pailan Landscape Planning and Design Co., LTD
Architectural design: Shanghai Tuo Guan
Interior design: Shenzhen Wanxiang Intangible
Photography unit: Beyond vision
“ 一个可以激发想象力、创造性和探索环境欲望的游乐空间。”
审稿编辑:Maggie
更多 Read more about: PDS 派澜设计




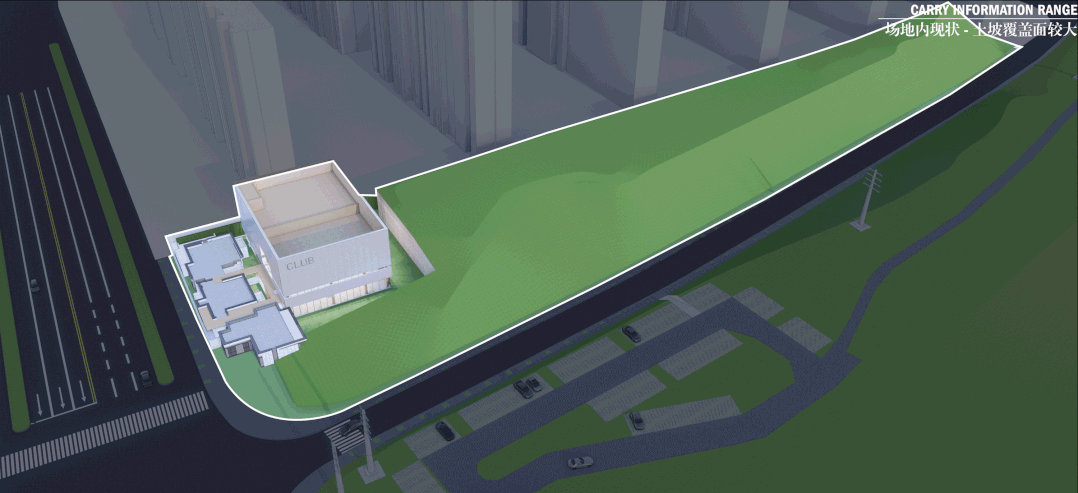
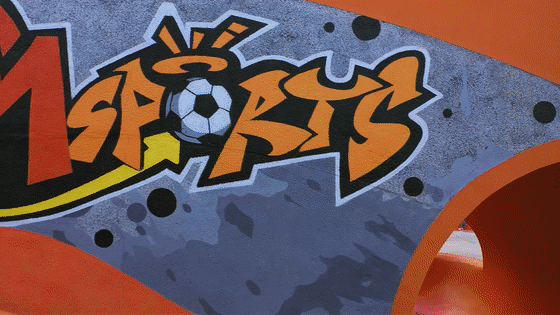














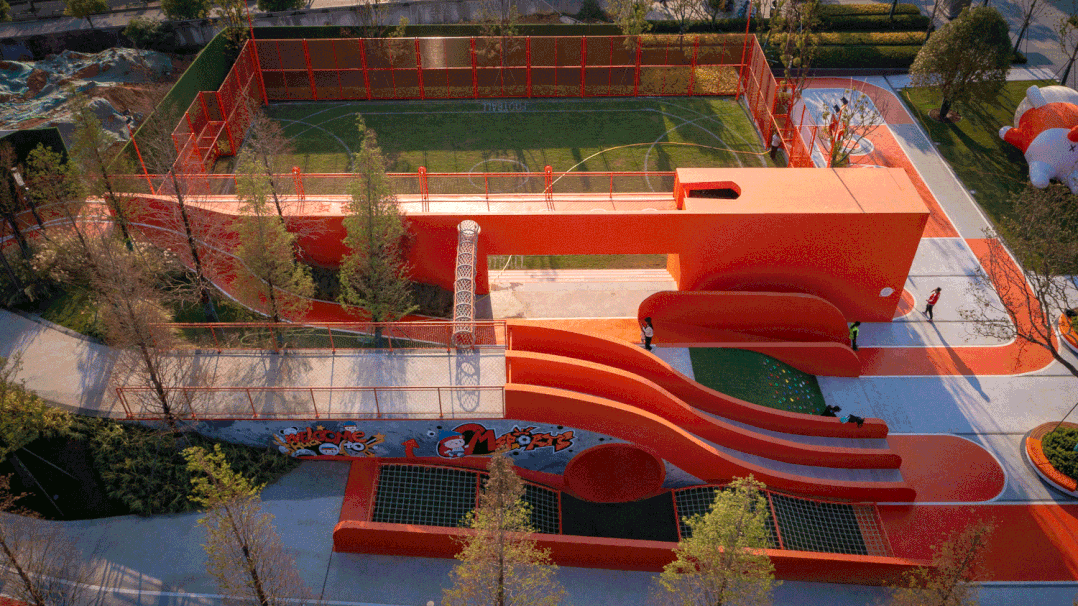



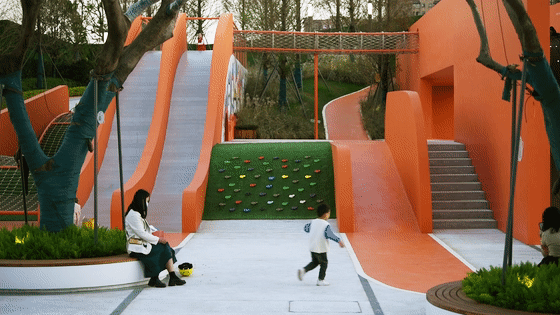







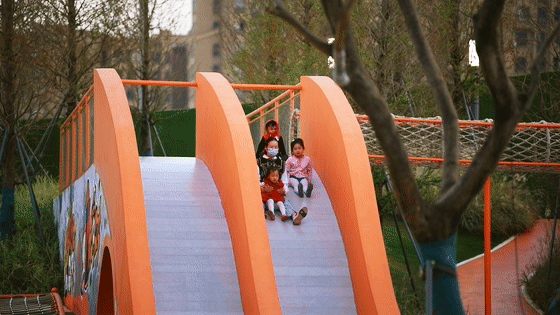
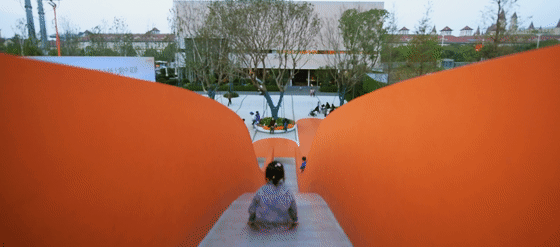




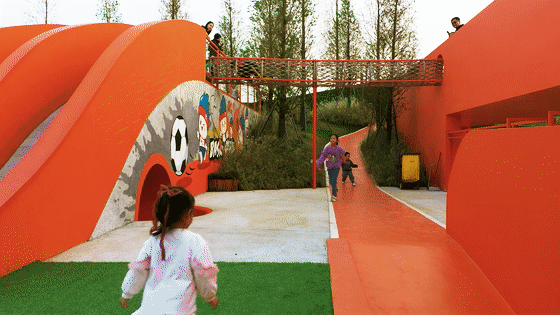




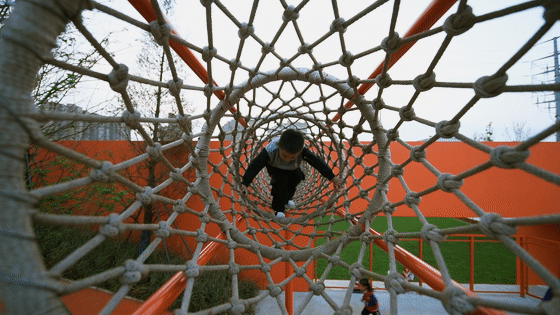


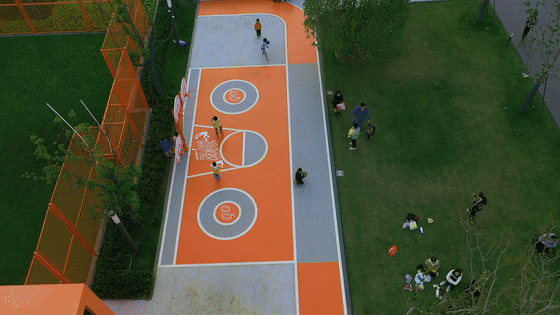
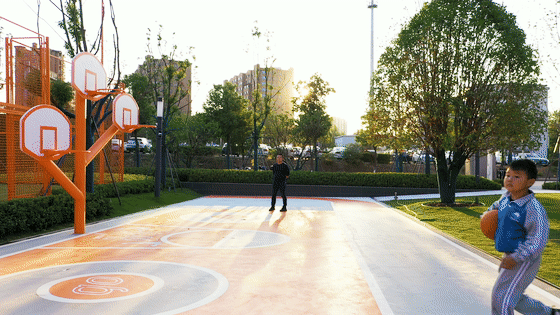









0 Comments