本文由 山水比德 授权mooool发表,欢迎转发,禁止以mooool编辑版本转载。
Thanks Guangzhou S.P.I Design Co., Ltd. for authorizing the publication of the project on mooool, Text description provided by Guangzhou S.P.I Design Co., Ltd.
山水比德:以对故乡的热忱,因借自然,造一处满含情感的人文豪居之所。
Guangzhou S.P.I Design Co., Ltd: With enthusiasm for the hometown and borrowing from nature, create a place full of emotions for humanities.
▽项目视频 Video
以现代手法解构自然山水,重构空间秩序,再现枫林意境,在江畔打造一幅现代山水画卷。
Deconstruct the natural landscape with modern techniques, reconstruct the spatial order, reproduce the artistic conception of a maple forest, and create a modern landscape painting by the river.
“太阳从不知道自己有多伟大,直到它照到建筑物上”,主入口以现代手法重新诠释门户概念,利用山墙记录日光与树影在不同时刻下碰撞出的画作,使得空间充满艺术的观赏性。
“The sun never knows how great it is until it shines on the building.” The main entrance reinterprets the concept of the portal with modern techniques. It uses gables to record paintings that collide with sunlight and tree shadows at different times, making the space full of art. Ornamental.
▽入口空间 Entrance space
解构自然山水,将空间几何意趣及材质语言与环境相融合,重构建筑,赋予其奢华酒店品质美感,使得入口更具感染力。
Deconstructing the natural landscape, integrating spatial geometric interest and material language with the environment. Reconstructing the architecture, presenting a luxury hotel’s quality and beauty, makes the entrance more appealing.
引天光入场地,对光线进行二次编辑,使得场地景观与自然产生对话,丰盈空间氛围感受,同时,自然的雨水参与场地,亦带有泗水归堂的历史内涵。
Bringing the sky into the site and editing the light for a second time creates a conversation between landscape and nature. Enriching the atmosphere of the space, and at the same time, the participation of natural rainwater in the site also carries the historical connotation of Surabaya.
光生于黑暗之中,使得其价值和感染力都获得了提升,光通过建筑等外在器物时被编辑的形状,赋予转角空间不一样的魅力,变得比更具吸引力,而其与景观材质、色彩碰撞产生的变化,更丰富了空间的趣味性与真实性。
Being born in the dark, light has improved its value and appeal. The edited shape of light passing through external objects such as buildings gives the corner space a different charm and becomes more attractive than the landscape. The changes produced by the collision of materials and colors enrich the playfulness and authenticity of the space.
▽光的变化 Changes in light
天光云影,扁舟徐行,平静的水面像一面大镜子,流淌着天空的诗意,树林与光影交织出别样的廊下风景,打破空间的限制,将水天交融在一处,穿行于水上,俯仰之间仿佛跃然云间。
The calm water surface is like a big mirror. The woods and the light and shadows interweave a different kind of scenery under the corridor, breaking the limitation of space, blending the water and the sky in one place, walking through the water, pitching between the clouds that seem to jump.
将湘江水延伸入场地,既是对自然的敬畏,也是对故乡的致敬。
Extending the Xiangjiang River water into the site is not only a respect for nature but also a tribute to the hometown.
在《水与梦:论物质的想象》一书中,巴什拉指出,水象征着时间,生命和死亡那样的抽象性类别,而这一观点的指出区别出水比起土更具梦幻色彩,它总是在流淌,总是在跌落,总是消失于地平线。
In the book “Water and Dreams: On the Imagination of Matter”, Bachelard pointed out that water symbolizes abstract categories such as time, life, and death, and these viewpoints out that water are more dreamlike than earth. It is always flowing, always falling, always disappearing to the horizon.
观景长廊以香槟金格栅打造光影长廊氛围,搭配风铃装置,廊下风吹影动,铃声清脆,水面上弥漫而开的雾森,增添一丝朦胧,阳光洒落其中,缓缓移动,是时间在流淌的痕迹,以多层次的景观体验空间,凸显尊贵感跟品质感的迎宾序列。
The viewing corridor uses a champagne gold grille to create a light and shadow corridor atmosphere. It is matched with a wind chime device. The wind blows under the corridor and the shadow is moving. The ringtones are crisp. The fog is diffused on the water surface. The traces of time flowing, experience the space with multi-level landscapes, highlighting the welcoming sequence of honor and quality.
▽格栅长廊 Grille Promenade
拟秋枫之红,为场地注入灵魂,光影的表达是关于空间的艺术,夕阳透过长廊在地面洒落红色的画,产生形体与空间的变化感,增加了场地的灵动性及趣味性,信步踏入场地,感受自然带给生活最纯粹的真实。
The red of autumn maple inject soul into the site. The expression of light and shadow is about the art of space. The setting sun sprinkles red paintings on the ground through the promenade, creating a sense of change in form and space, increasing the agility and interest of the site. Wander into the venue and feel the purest reality that nature brings to life.
▽隐秘的红色,城市记忆的延续 Hidden red, the continuation of the city’s memory
▽万山红遍,层林侵染 Wanshan is red all over, layered forests are infested
开放的亭廊将周围景色尽收眼底,眼前是灵动、自然的乌桕林,花镜组团巧妙融合其中,营造自然舒适之感。阳光下,树影,水景相互交融,风吹影动,内外相映成趣,带来更丰富细腻的感官体验。
The open pavilion gives a panoramic view of the surrounding scenery, and the smart and natural tallow forest is in front of you. The flower mirror group is cleverly integrated to create a natural and comfortable feeling. Under the sun, the shadows of the trees and the water are blended, and the wind blows and the shadows move.
▽精工细作的酒店化质感 Finely crafted hotel-like texture
▽以自然之姿包裹景观 Wrap the landscape with a natural look
▽高山流水的舒适惬意 The comfort of mountains and rivers
项目属于半改造设计,场地前身为开阔的硬质场地,委托业主希望能打造独具长沙特色代表的品质豪宅居所,充分利用示范区展示大区未来景观品质。经过几轮沟通,设计团队产生了不一样的想法:与其复刻示范区景观,不如营造有人文底蕴的豪居新模式。
The project is a semi-renovation design. The site was formerly an open hard site. The owner hopes to build a high-quality luxury residence with unique characteristics of Changsha and make full use of the demonstration area to show the future landscape quality of the region. After several rounds of communication, the design team came up with a different idea: instead of replicating the landscape of the demonstration area, it is better to create a new model of luxurious residence with cultural heritage.
▽改造前现状 Status before renovation
设计构思 Design Ideas
项目摒弃传统的示范区概念,以永久大区入口着手,从大区到示范区整体构建,以自然为本源,将江水、山林延伸至场地之中,以长沙爱晚亭“枫林意境”为灵感,取秋枫之红注入场地,打造一座现代酒店化品质与东方山水意境相融的画境山水园。
The project abandons the traditional concept of a demonstration area and starts with the entrance of the permanent large area. It is constructed as a whole from the large area to the demonstration area. It takes nature as the source and extends the rivers and mountains and forests into the site. Inspired, the red of autumn maple was injected into the venue to create a landscape garden with modern hotel-like quality and oriental landscape.
▽设计分析 Design analysis
▽立面展示动图 Elevation display animation
枫林隐筑 Fenglin Hidden Building
景观设计合理分配造价,以景观构筑遮挡原售楼部建筑外观,减少建筑拆改工程量,优化社区入口感受,同时将城市”枫林意境“提取融入场地,以自然之姿包裹建筑,打造曲折迂回的入口连廊感受及后场自然生活艺术馆。
The landscape design reasonably allocates the cost, uses the landscape structure to obscure the appearance of the original sales department, reduces the amount of building demolition and modification, optimizes the community entrance experience, and at the same time extracts the urban “maple forest artistic conception” into the site, wraps the building with natural posture, and creates twists and turns The roundabout entrance corridor feels and the natural life art museum in the back field.
▽轴测分析 Axonometric Analysis
▽空间设计动图 Space design animation
中欣项目属于一个半改造项目,如何结合现状规避不利因素,实现景观建筑一体化,形成永久的社区归家入口。
The Zhongxin project is a semi-renovation project. How to avoid unfavorable factors in combination with the current situation, realize the integration of landscape and architecture, and form a permanent community home entrance.
“ 消隐 ”是我们设计最原始的想法 ” Blanking” is the initial idea of our design
将原有建筑立面隐藏起来,通过类建筑语言增强人行体验感受,形成新的沿江展示界面。在体验动线上与建筑空间联动,设计推敲过程中巧借光、风、水等自然的设计语言形成五感的空间体验。
Hide the original building facade, enhance the pedestrian experience through the architectural language, and form a new display interface along the river. Linked with the architectural space on the experience dynamics, the natural design language such as light, wind, and water is used in the design process to form a five-sense space experience.
城市记忆的一抹红 A touch of red in the memory of the city
湘山层林尽染,场地中设置一条红色长廊,一片纯林,致敬城市的那一抹记忆,让空间赋予新的精神关怀。感谢中欣甲方的信任和支持!感谢施工方以及团队对项目努力和执着追求!
The Xiangshan Mountains are full of forests, and a red corridor and a pure forest are set on the site to pay tribute to the memory of the city and give the space new spiritual care. Thank you Zhongxin Party A for your trust and support! Thanks to the construction party and the team for their hard work and the persistent pursuit of the project!
——广州设计院长沙分公司 设计总监 刘志伟
——Liu Zhiwei, Design Director of Changsha Branch of Guangzhou Design Institute
项目名称:长沙中欣 · 楚天御府
委托业主:湖南宏吉置业发展有限公司
景观设计:山水比德广州设计院长沙分公司
建筑设计:筑博设计(深圳)有限公司
景观施工:湖南天茂建设集团有限公司
景观摄影:映尺摄影工作室
项目地点:湖南省长沙市开福区
设计面积:9753 ㎡
设计时间:2021年1月
建成时间:2021年7月
Project name: Changsha Zhongxin • Chutian Imperial Mansion
Entrusted Owner: Hunan Hongji Real Estate Development Co., Ltd.
Landscape design: S.P.I Changsha Branch of Guangzhou Design Institute
Architectural design: Zhubo Design (Shenzhen) Co., Ltd.
Landscape construction: Hunan Tianmao Construction Group Co., Ltd.
Landscape photography: Yingchi Photography Studio
Project location: Kaifu District, Changsha City, Hunan Province
Design area: 9753 ㎡
Design time: January 2021
Completion time: July 2021
“ 设计摒弃传统的展示空间,以自然元素演绎景观,并更好的将其融入到生活中。”
审稿编辑:王琪-Maggie
更多 Read more about: 山水比德 Guangzhou S. P. I Design Co., Ltd.


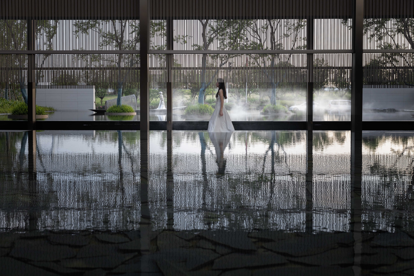
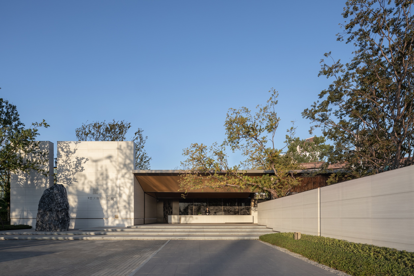

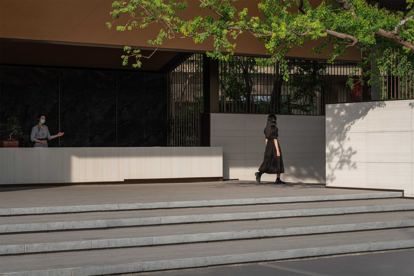
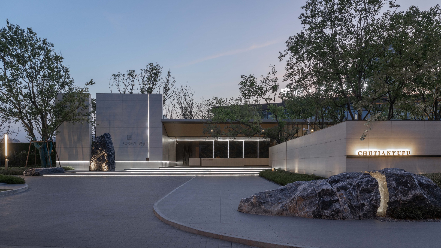
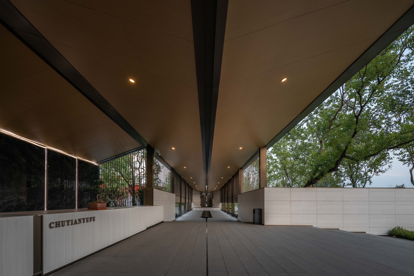

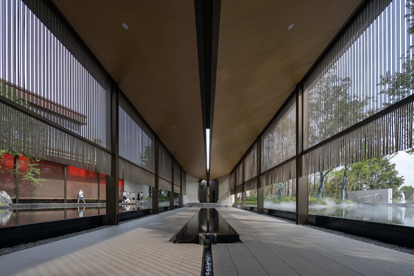
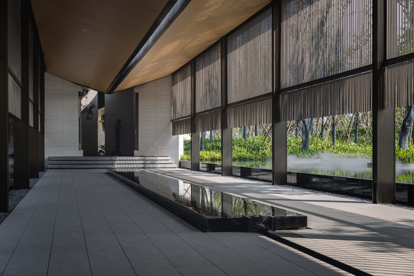
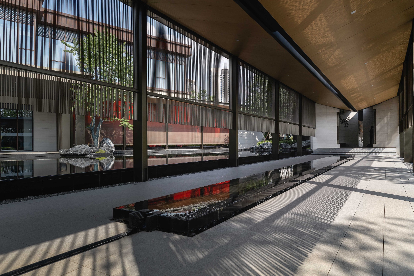


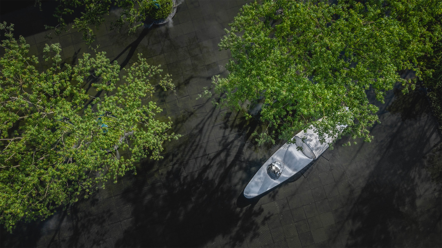
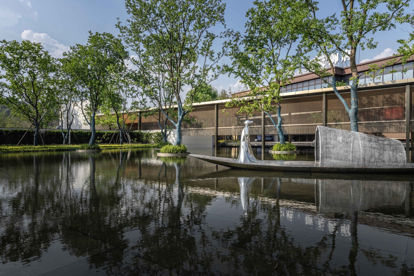



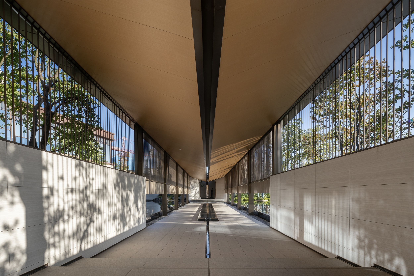
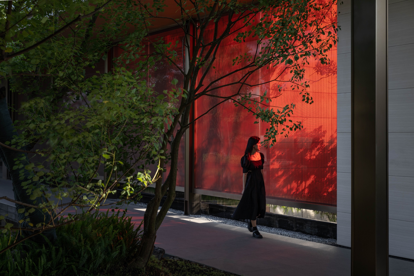
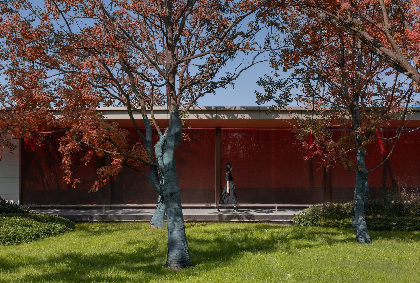
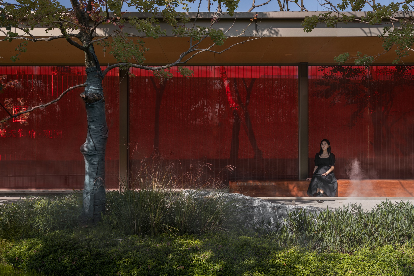
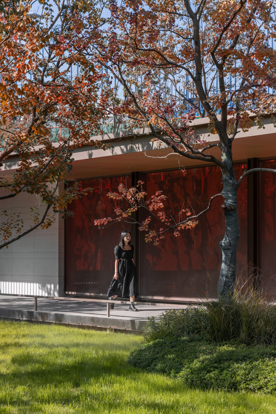

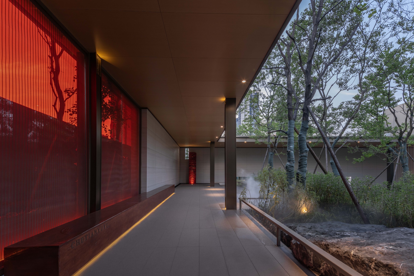
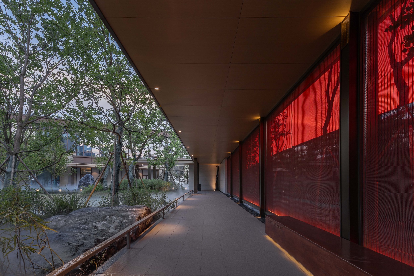
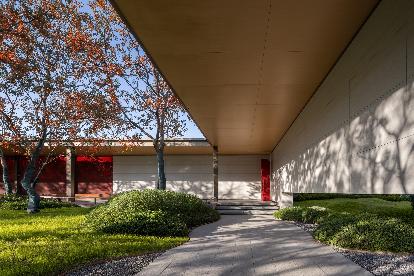
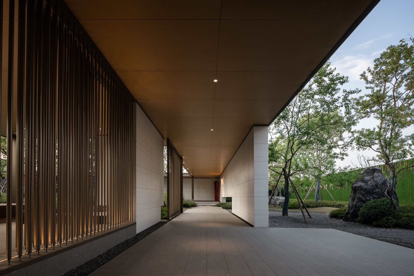
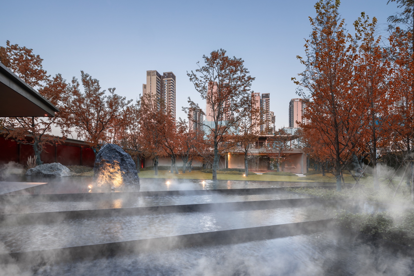
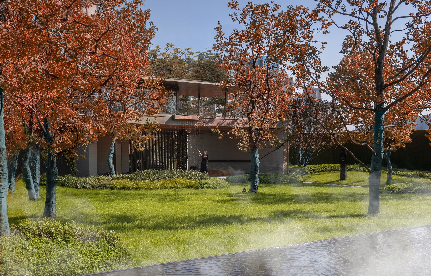
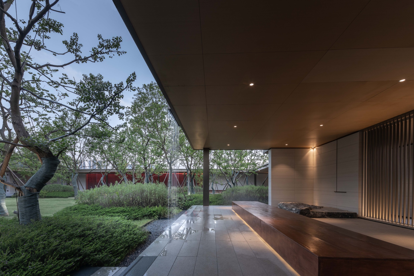
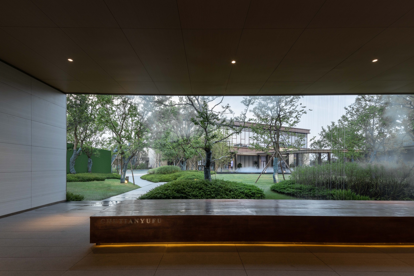
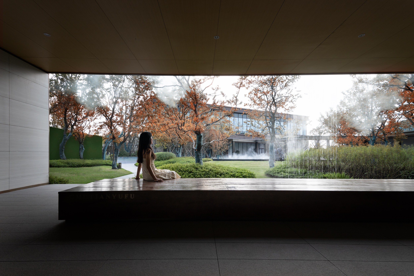
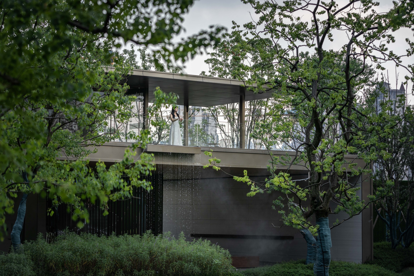
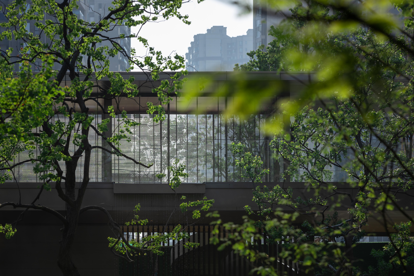
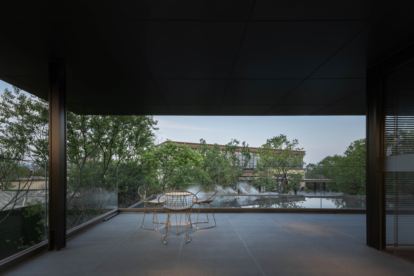
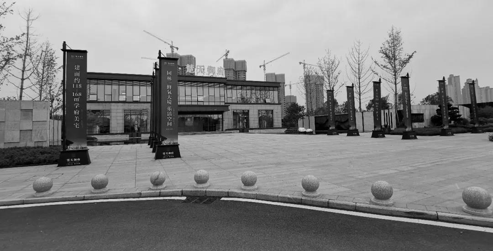
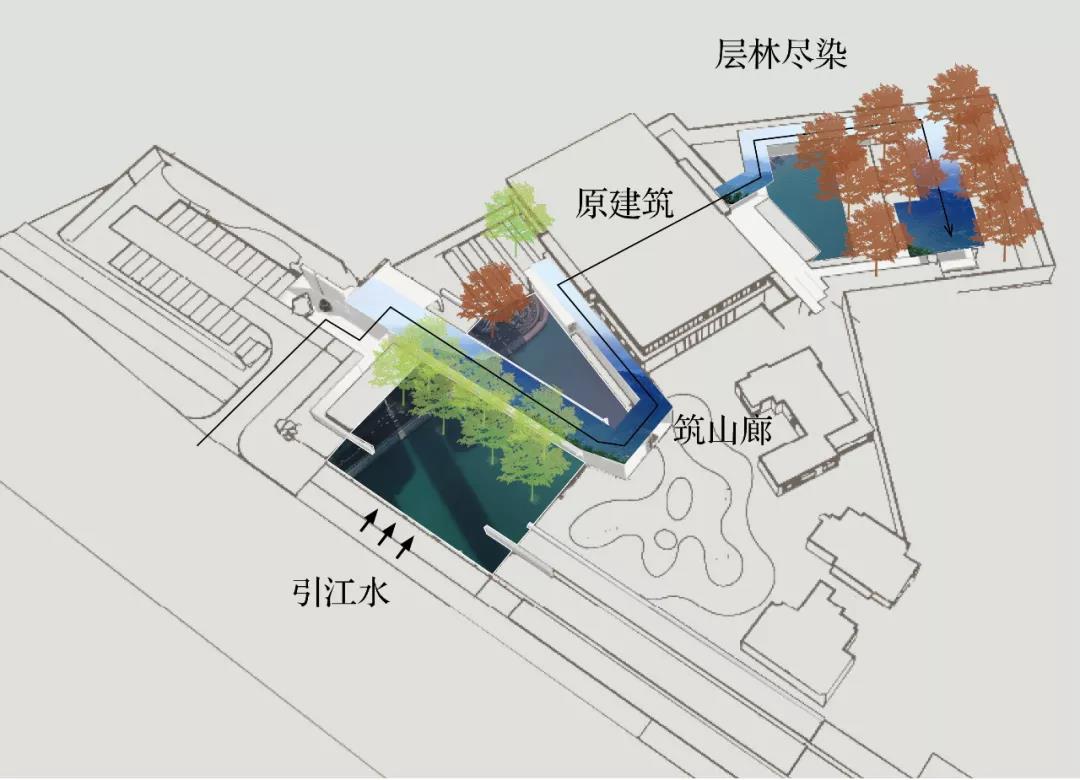

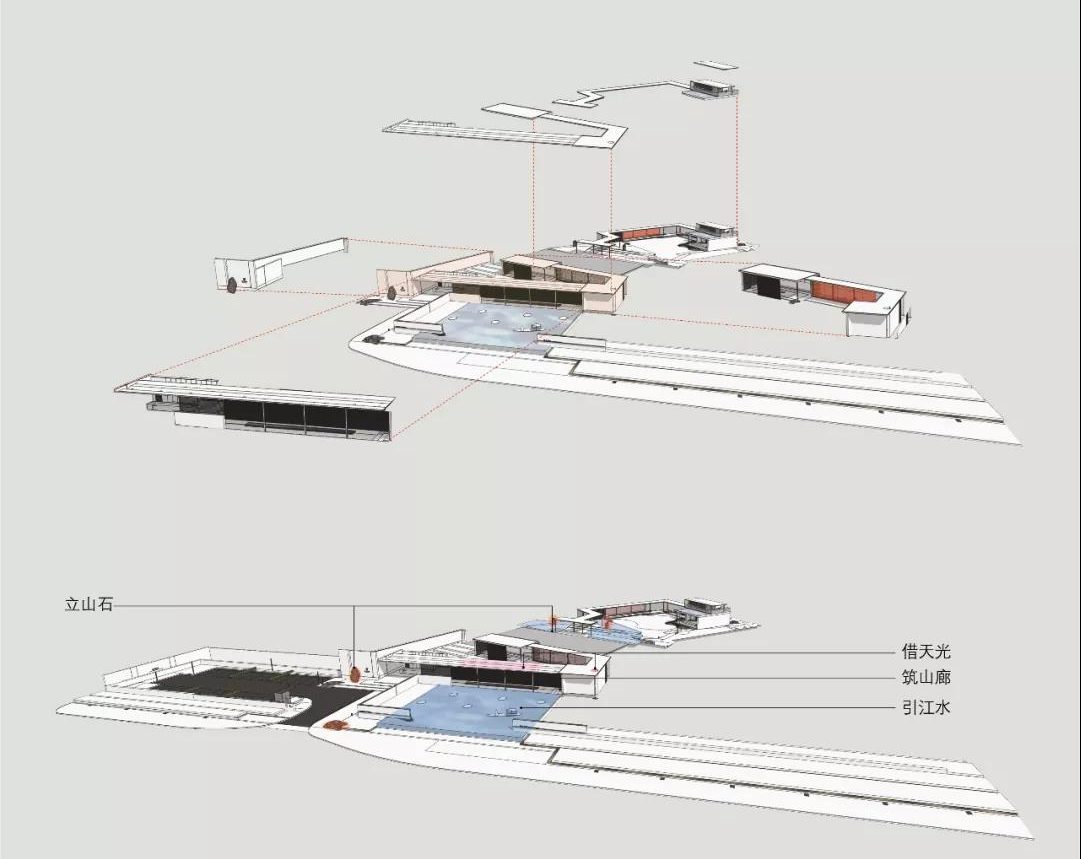

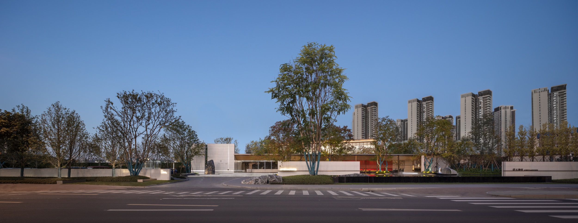


0 Comments