本文由 山水比德 授权mooool发表,欢迎转发,禁止以mooool编辑版本转载。
Thanks Guangzhou S.P.I Design Co., Ltd. for authorizing the publication of the project on mooool, Text description provided by Guangzhou S.P.I Design Co., Ltd.
山水比德:古籍记载,曾经的常州金坛城内运河两岸林翠木盛,花团锦簇,运河中舟横往来,在桥河中穿行,一幅江南水乡的画面。这段在运河里流淌的历史,我们该如何去溯流?
Guangzhou S.P.I Design Co., Ltd: In Changzhou, it is recorded in ancient books that once in Jintan city, the two sides of the canal were full of trees and flowers, and boats passed through the Bridges and holes in the canal.It was a picture of a water town in south China. How do we trace the history of the canal?
所以创作起源就来自江南对运河水岸生活的共同记忆,大桥的拱券,扁舟的涟漪,“水阁人家尽卷帘”,”三步两桥接肆前”,是这些细微又生活化的意向共同陈述了这条“看不见的运河”。
The creation originated from the common memory of the canal bank life in the South of the Yangtze River: the arch of the bridge, the ripples of the boat, “the people in the water pavilion are all rolled curtains”, “the curtain rain feet are hung with silver wires”, thesesubtle and life -like intentions jointly stated this “invisible canal”.
看不见的运河 Stay The invisible Canal
基地呈线性布局,景观设计最大的难点在于如何解决狭长空间之间的连续性和整体性,强调景观与建筑之间层层递进的空间感受,同时利用镜面水景和空间节奏让有限的空间无限放大和延伸。
而对我们来说最重要的是, 沿着这条河流,去引发一种自由移动的感觉,一个漫步的环境,一种心境,像彼得•卒姆托所说——更多的是诱导人们,而不是把人们指来引去。就像一片轻舟随着河流——去“停泊”。
▼空间的线性布局 Linear layout of space
利用现状繁茂的市政绿化带,将展示区隔离到一个从市政界面喧嚣声音、纷繁交通中抽离出来的场所一一个内向的可供交谈、漫步、赏花的场所。我们希望创造这样的体验空间。
Taking advantage of the curtent iushmunicipal green belt, the exhibition ares is isolated from the frantic soundtraffic and mixed smell of the municipal interface — an introverted place fortalking, strolling and enjoving the flowers. We wanted to create thatexperience space.
▼过道俯瞰 Corridor overlooking
▼过道体验空间,自由、停泊 Aisle experience space, freedom and parking
特写·运河的载体 See the carrier of the canal
我们在设计推演中,最终确定了一条简洁的动线串联狭长的场地,可以任意漫步——去“漂泊”,形成一种发现之旅。因为在金坛大运河,流动着“船、拱券、卷帘”等种种的场景意向,我们想将这些化为知觉的东西提取出来,融入设计,调试氛围,构造空间。
在看不见的运河之上,构建一个静止的空间,想象他们处在静谧的流动之中,等待人们重新发现。
In the design, we finally decided on a simple and narrow site connected by a series of moving lines, which can be walked freely — to “drift”, forming a journey of discovery. For example, in Jintan Grand Canal, there flow “boats, arch certificates, rolling curtains” and other scene intentions, which are extracted as things that only feel, and integrated into the design and debugging atmosphere. Above the invisible canal, construct a static space and imagine them in a quiet flow, waiting to be rediscovered.
The creation originated from the common memory of the canal bank life in the South of the Yangtze River: the arch of the bridge, the ripples of the boat, “the people in the water pavilion are all rolled curtains”, “the curtain rain feet are hung with silver wires”, these subtle and life-like intentions jointly stated this “invisible canal”.
建筑源自江南地区的巧思哲学,前场水面则是舟去舟来,潮起潮落的隐喻,是对古时“舟楫夜泊,绕岸灯辉”的现代演绎。
The creation originated from the common memory of the canal bank life in the South of the Yangtze River: the arch of the bridge, the ripples of the boat, “the people in the water pavilion are all rolled curtains”, “the curtain rain feet are hung with silver wires”, these subtle and life-like intentions jointly stated this “invisible canal”.
停泊·浮运河之上 Floating above the canal
对于建筑本体,我们尝试想象他的框架是一座横亘于水面的多拱桥梁,当这个空间开始汇集江南各种风物、各种材质,并把它们结合起来,建筑和景观互相作用,高度统一又显现出各自的光芒,创造一个“舟去舟来”的空间。
As for the architecture itself, we try to imagine that its frame is a multi-arch bridge across the water. When this space starts to gather various landscapes and materials of Jiangnan, and combine them, the architecture and landscape interact with each other, showing their respective light, and creating a space where “boats go and boats come”.
▼前场水院设计:舟来舟去 Front water courtyard design: boat to boat to boat
承袭时间和历史的著笔,延续一个属于运河的景观,虽轻舟已过,但我们也轻轻的步入了这条运河,生活也于此开启了。
Inheriting the writing of time and history, a landscape belonging to the canal. Although the boat has passed, from the water scenery into the canal. life began here.
项目名称:常州中海·翠语江南
项目地址:江苏常州市金坛区
客户:中海地产
设计时间:2020年12月
建成时间:2021年5月
设计面积:5800㎡
设计公司:广州山水比德设计股份有限公司
主创及设计团队:刘志伟、郭海涛、李冰倩、张锦涛、张宇翔、夏雨晴、柳馨雨、杨宇、喻晓波、黄春春、蔡眉、李漾、马梓豪
合作方
园林施工:上海景翊园林科技有限公司
建筑设计:上海联创设计集团股份有限公司”
景观摄影:映尺摄影工作室
Project name: Changzhou Zhonghai · Cuiyu Jiangnan
Project Address: Jintan District, Changzhou city, Jiangsu Province
Client: China Overseas Property
Design date: December 2020
Completion date: May 2021
Design area: 5800 square meters
Design company: Guangzhou S.P.I Design Co., Ltd
Creators and design team: Liu Zhiwei, Guo Haitao, Li Bingqian, Zhang Jintao, Zhang Yuxiang, Xia Yuqing, Liu Xinyu, Yang Yu, Yu Xiaobo, Huang Chunchun, CAI Mei, Li Yang, Ma Zihao
partner
Landscape construction: Shanghai Jingyi Landscape Technology Co., LTD
“Architectural Design: Shanghai Lianchuang Design Group Co., LTD.”
Landscape photography: Yingchi Photography Studio
“ 景观和建筑层层递进,静水和舟的细节引导人们静心,创造了一个水中漫步的环境。”
审稿编辑:任廷会 -Ashley Jen
更多 Read more about: 山水比德 Guangzhou S. P. I Design Co., Ltd.


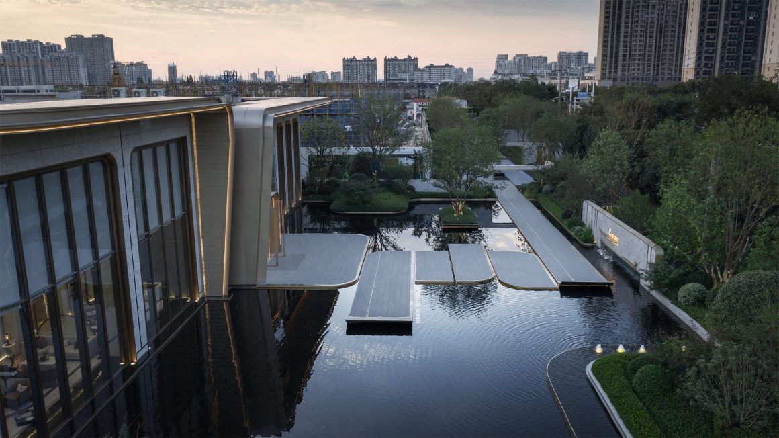

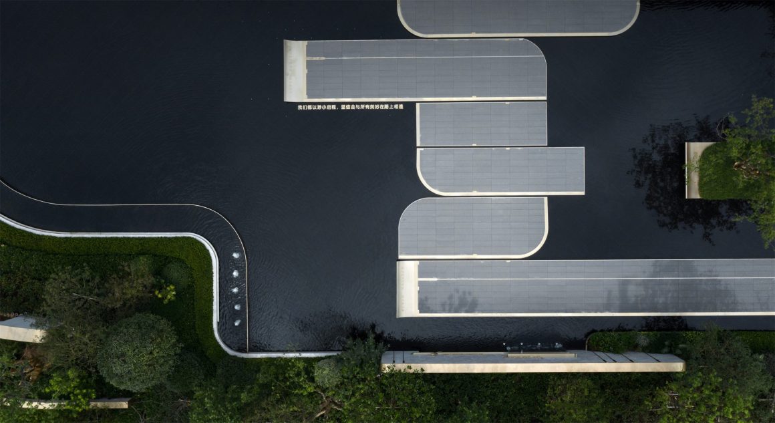

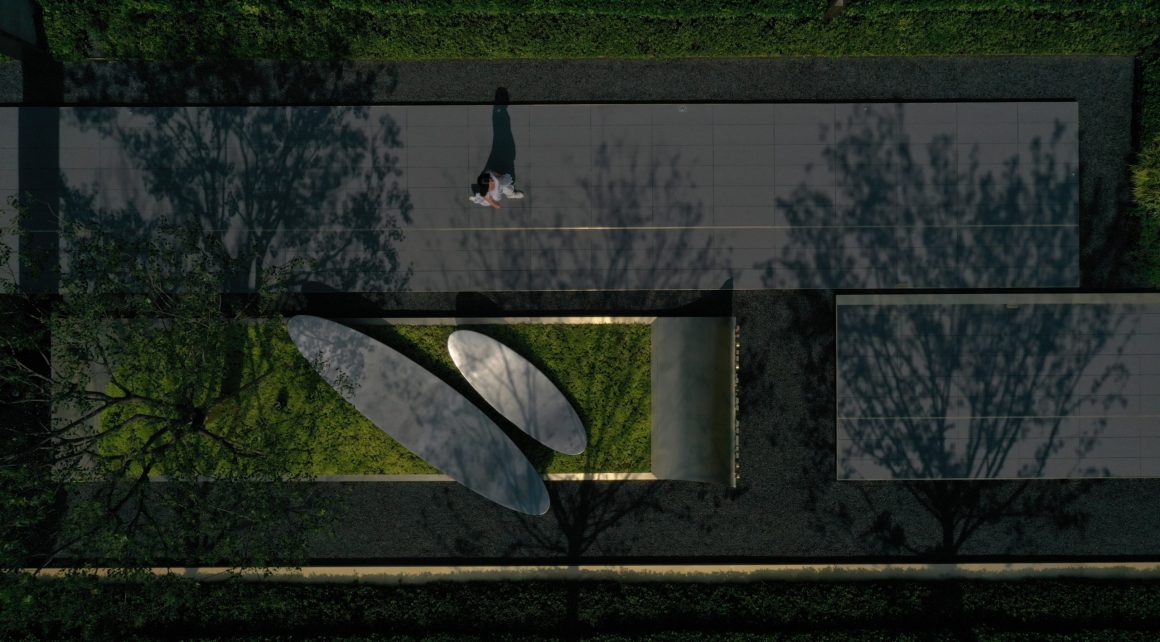
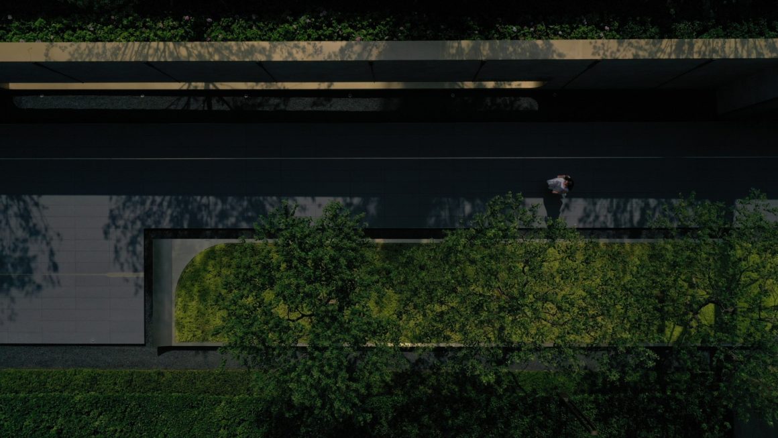

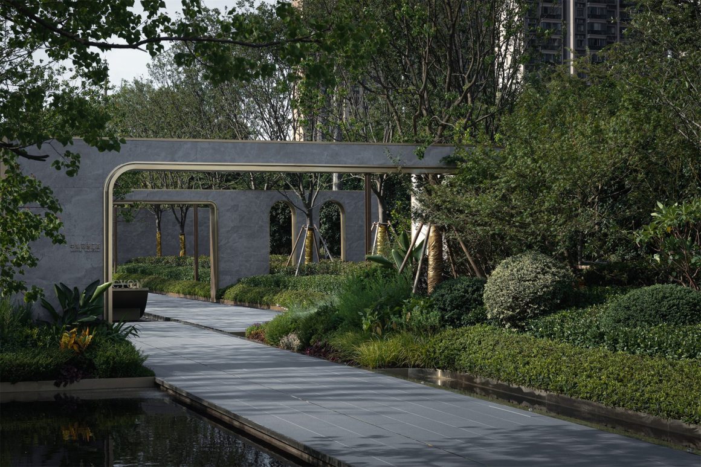


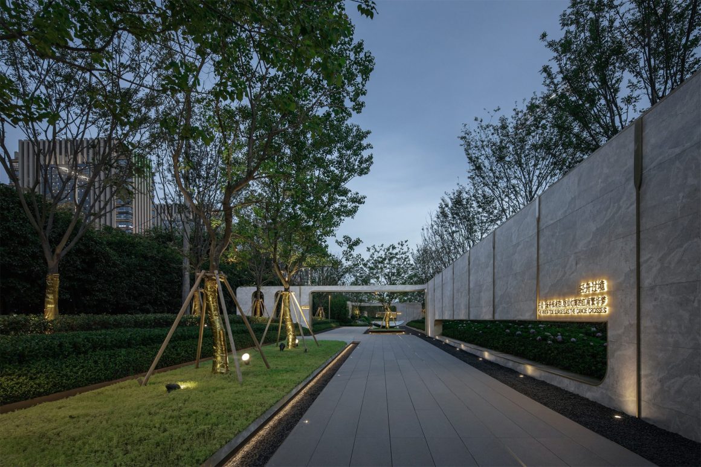
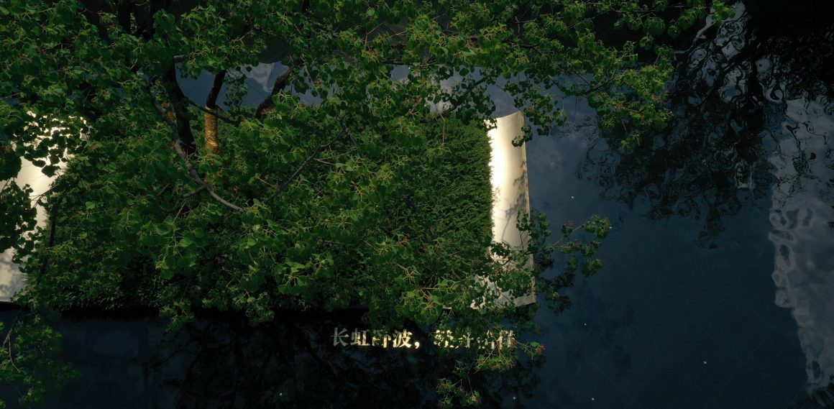
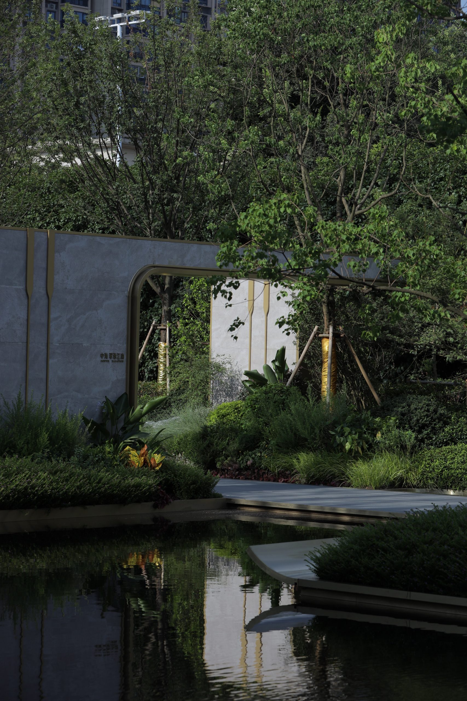
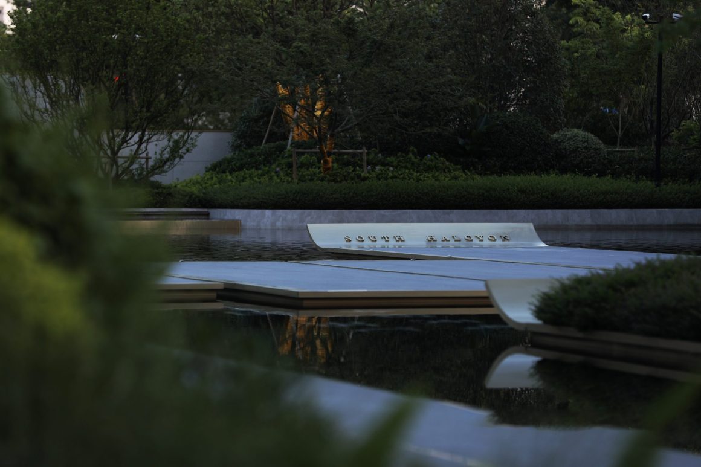
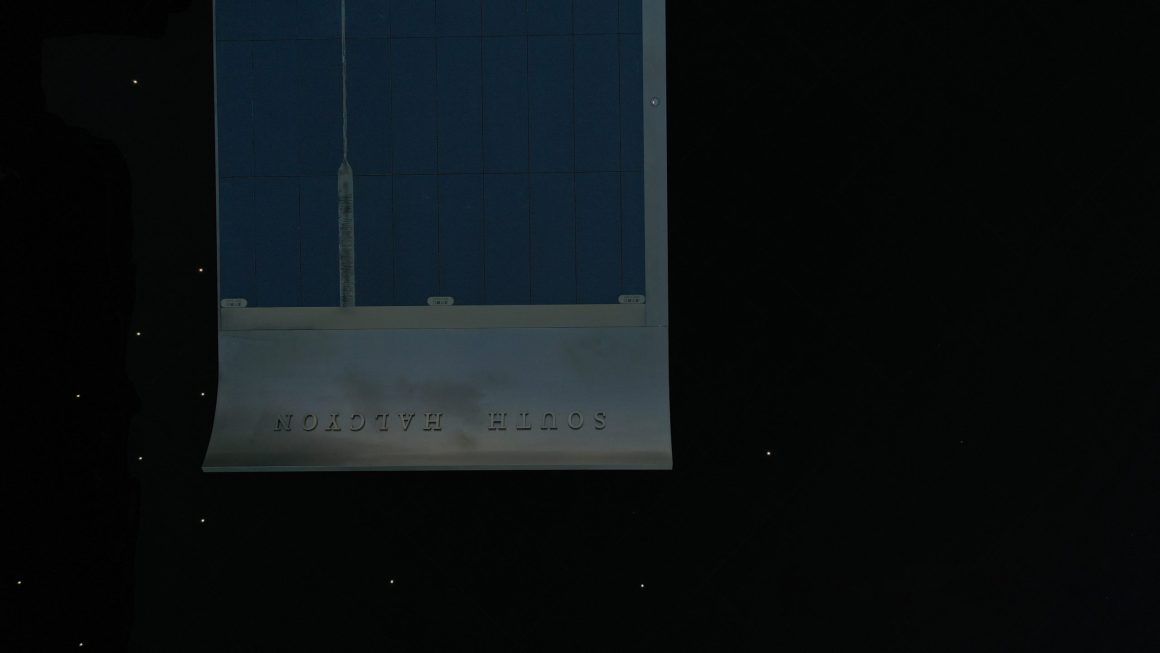
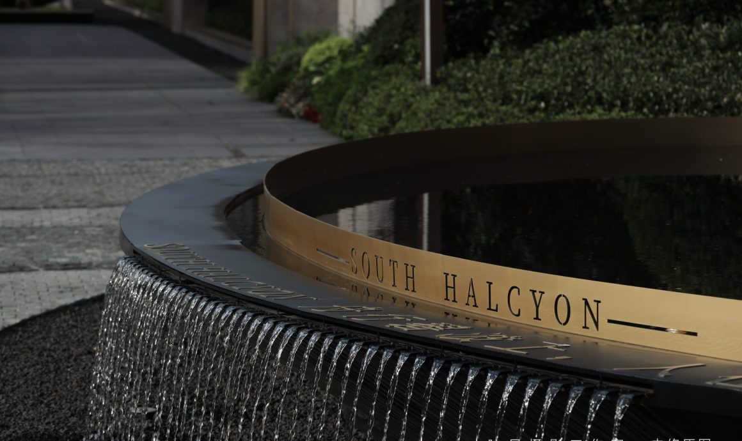
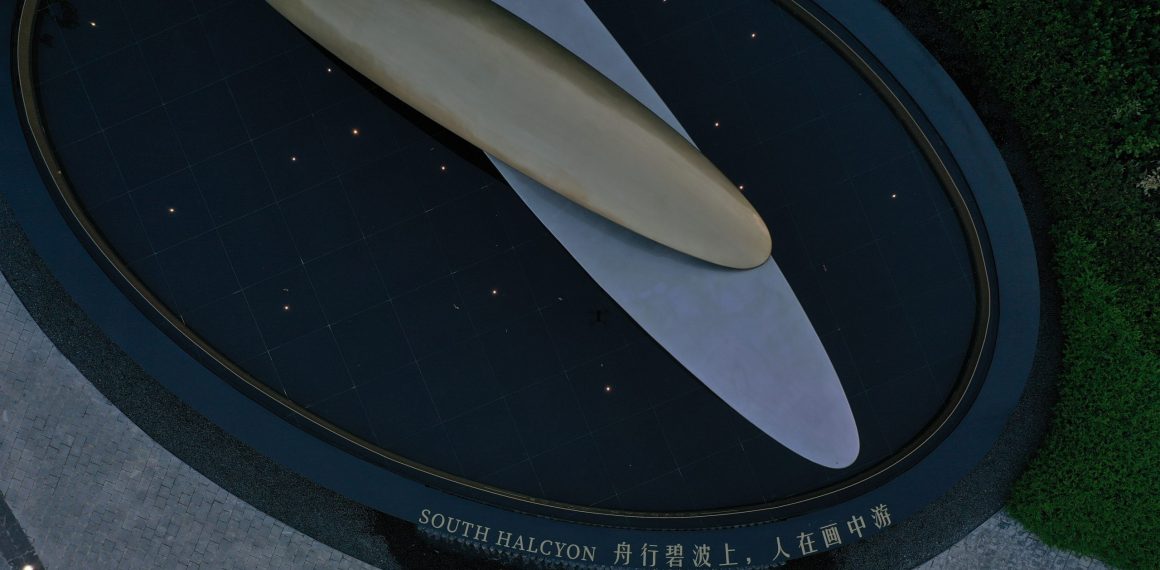
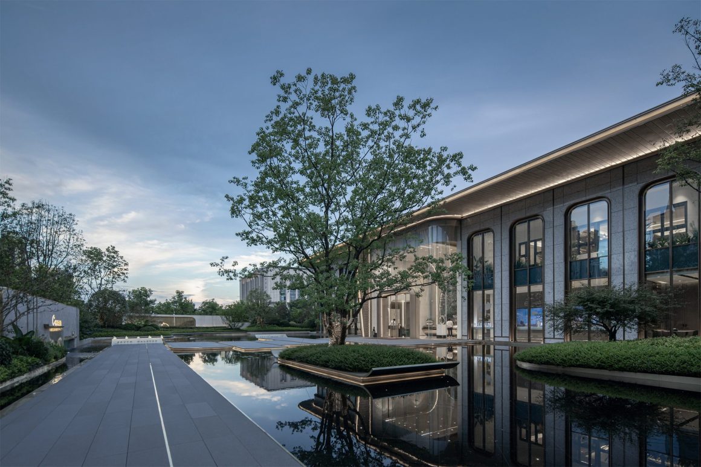
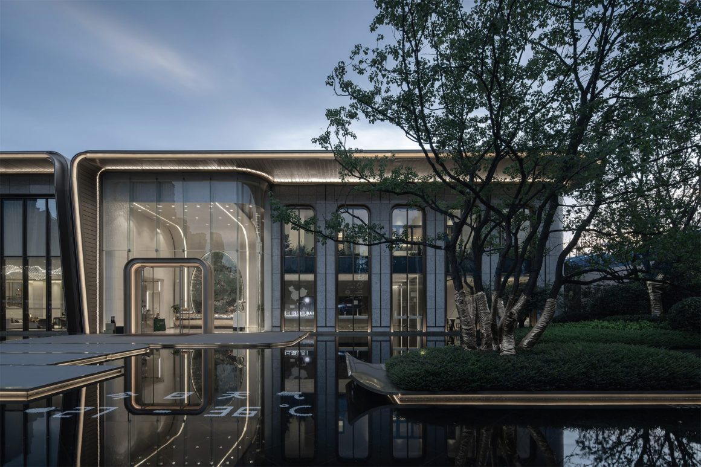

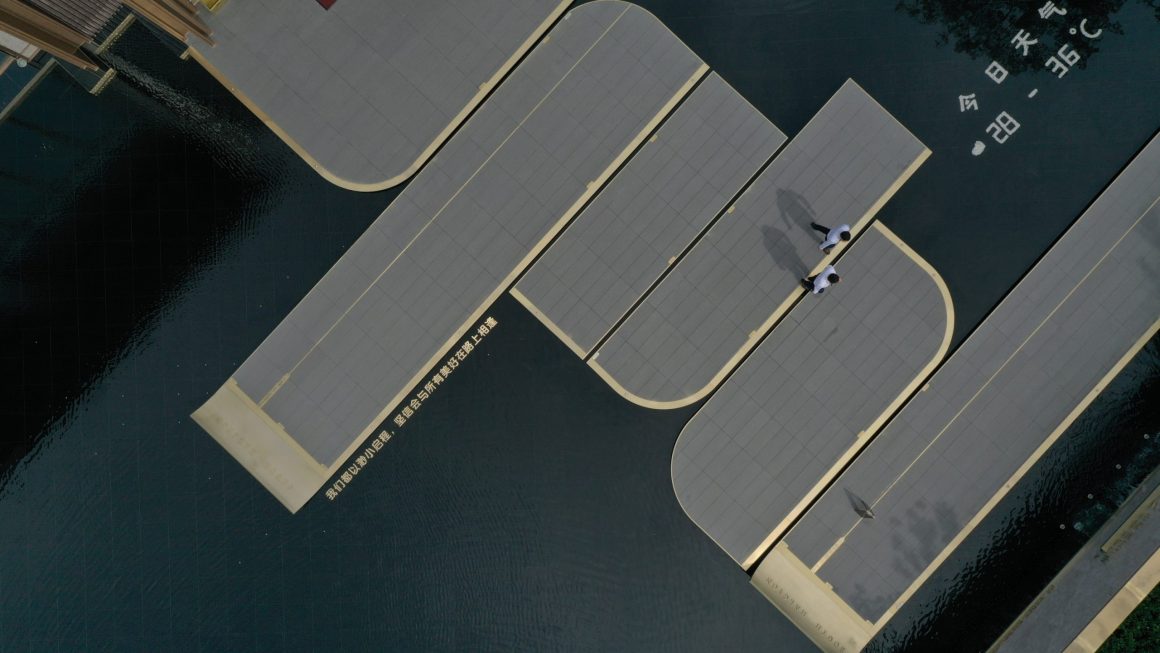



0 Comments