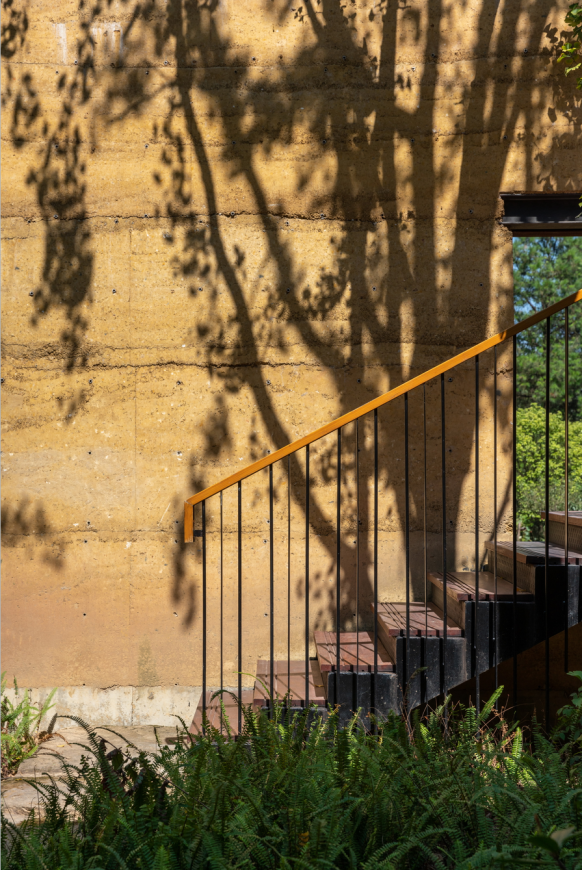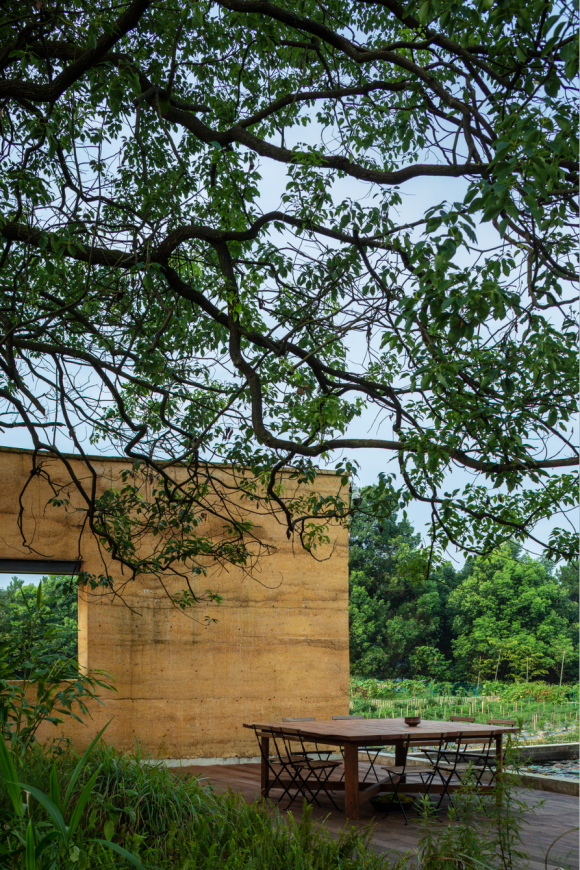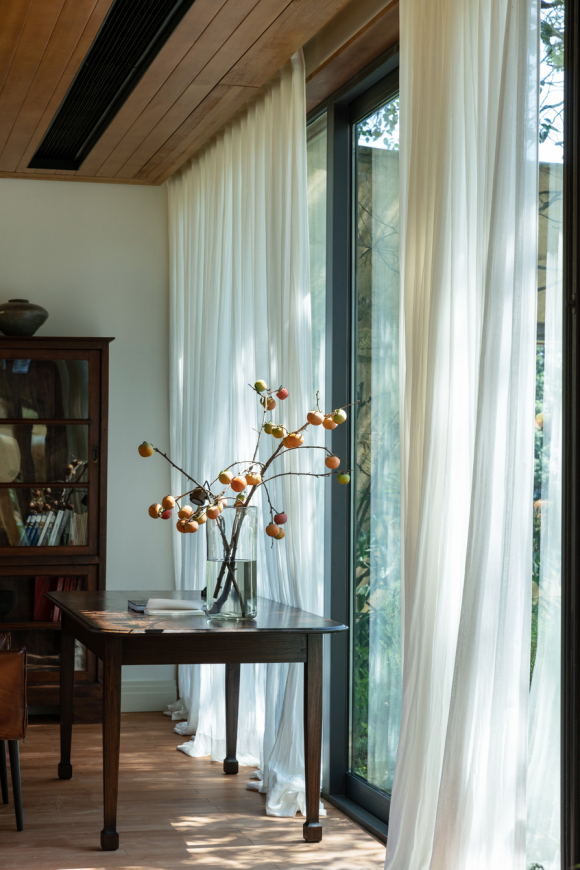本文由 悦集建筑事务所 授权mooool发表,欢迎转发,禁止以mooool编辑版本转载。
Thanks Yueji Architectural Design Office for authorizing the publication of the project on mooool, Text description provided by Yueji Architectural Design Office.
悦集建筑事务所:中国传统的乡村民居村民们总是在靠近自家农田进行宅基地选址、使用经济适用的手段进行建造。幢幢民居或建于山前路旁、或建在水塘田边,依山就势、各具特色,满足着各自居住和劳作的需求,相互呈现出紧密或疏离的聚落关系,在经过不同时期自发的修建、扩建和改建之后,最终呈现出与自然山水和大地肌理融为一体的乡村风貌。
Yueji Architectural Design Office: Villagers living in traditional Chinese rural dwellings always choose to economically build their homesteads near their own farmlands. Being built along with mountain roads or near ponds and croplands, those houses demonstrate their own characteristics corresponding to villagers’ different living and farming demands. After multiple reconstructions or extensions, rural dwellings transform their diverse habitation-distributions to a special rural appearance which naturally blends in the landscapes.
回归自然的乡建肌理 Architectural Fabric Focusing on Nature
《椒园》从设计到建成使用历时两年多,回头审视整个设计和修建过程,从建筑基地的选址、原有树木的保留到建筑尺度的控制、合院空间的布局和农田景观的梳理,建筑与自然的关系一步步呈现出来,自然而然地成为乡村聚落的一部分,充分表达了项目业主“归隐田园”的生活态度和设计师 “融入自然”的设计愿景。
It takes more than two years for Jiaoyuan to transform its conceptual design to the completed dwelling.The close relationship between architecture and nature is presented step by step, from site assessment and protection on existing trees, to consideration on architectural scale, spatial layout, and cropland landscape-design. Naturally blending in the local village, this project expresses the client’s life attitude of “cloistered in countryside” and the architects’ design philosophy of “being a part of nature”.
拥抱自然的乡村“院子” The Courtyard Embracing Nature
项目位于重庆近郊乡村环境之中,在一处三面临崖的环形高地上,是典型的西南山地田园风光,处处山丘起伏、林田环绕、视野开阔。
The project is located at the suburban countryside of Chongqing, on a circular highland facing cliffs on three sides. It is a typical rural site in southwestern China, surrounded by forests, farmlands, and rolling hills but also with a broad and open view.
▽项目与整体环境鸟瞰 A bird ‘s-eye view of the project and the overall environment
▽群山绵延,林木葱郁,视野开阔 The mountains are long, the trees are lush and the view is wide
马丁•海德格尔在《筑•居•思》中提到,筑造本身是一种栖居,是人在土地上的存在方式。怀着对用地环境的深深敬畏,我们希望建筑能够“落地生根”,成为自然环境和乡间活动的参与者,以一种谦卑的姿态锚固其中。
在反复踏勘现场后,建筑的基地最终选择放在用地中央稻田环抱的区域,这里有一株百年树龄长势良好的香樟和其他几株形态各异的楠木和塔柏。“保留大树”、“对话田园”、“私密性的保障”成为了业主与建筑师共同的设计诉求。
Martin Heidegger in Bauen-wohnen-denken puts forth the philosophy that building itself is a kind of dwelling (Wohnen) and is a human being’s way of existence on the land. With a deep reverence for the site, we wanted the building to “take root” on the land — becoming a part of the natural environment and rural activities in a humble manner.
After repeated visits to the site, we finally chose to build our dwelling at the central area of the site which is surrounded by rice fields. Since there is a nice-grown 100-year-old camphor tree and several other nanmu and taberia, reservation of the trees, dialogue with countryside, and protection of privacy naturally becomes the common goal of clients and architects.
▽稻田间的民宿夜景 Night view of b&B among rice fields
在很短的时间内,“圆形土院”的设计草图就呈现在业主面前:通过包围原有树木的圆弧形夯土围墙而建立起建筑与场地的对话,这是基于用地特征自然发生的选择–用内敛的圆形界面去回应不规则的建筑场地和周边开放式的环境景观,让原本散漫而疏离的环境要素变得有序起来。外圆内方的空间格局,既能很好的融入周边开阔的田园风貌,又能营造相对私密的多重内院空间。
Within a short period of time, the schematic design of a circular courtyard was presented to the client, with a thesis of employing the circular rammed-earth wall to encircle the trees to build a connection between the dwelling and the site. It is inspired by the topography to use circles to respond to irregular surrounding environments and make the scattered environment elements in a good order. The pattern of “circles stay at the periphery while squares locate inside”allow the architecture to not only integrate into the surrounding open environment but also create a private inner courtyard with many layers.
▽设计草图 Design sketch
▽生成逻辑 Generation logic
▽建筑空间轴测 Building space axonometry
融入自然的空间策略 Spatial Strategy of Integrating into Nature
在以“院”为核心的空间布局中,将拥抱自然的“土墙”、承载功能的“房间”和纵横联系的“走道”从建筑整体中抽离出来,成为三个独立存在并相互依托的系统,与稻田、大树、水池和道路一起,强化着建筑与自然的交织与对话。
The spatial layout regards the courtyard as the core while separating the walls which embrace nature, functional rooms, and circulation-aiming corridors from the building. These three elements form an individually-independent but mutually-dependent system, along with rice fields, the camphor tree, ponds, and roads, strengthening the dialogue between the dwelling and nature.
▽建筑与自然形成的交织与对话 Interweaving and dialogue between architecture and natural formation
夯土建造的墙体从白墙灰瓦的建筑体量中独立出来,外围的弧形土墙与内部的直线型墙体配合院落空间相互穿插交织,承担着内外空间界定和指引的作用,成为建筑空间中最为重要的视觉特征。
The rammed-earth walls stand out from the building volume with white walls and gray tiles: the curved walls at the outer periphery become the most important visual focus by interweaving with the inner linear walls and the courtyard space.
▽庭院空间局部,彼此相互渗透 The courtyard space is partial and permeates each other
建筑体量按功能分散成五个简洁干净的矩形空间进行组合,传统青瓦屋面覆盖着大小不同的功能体块,建筑与外围的圆形土墙共同围合成大大小小六处院落,不同区域内的活动均以院落为核心展开,按照接待空间–辅助空间–居住空间–工作空间的逻辑进行功能划分,使得每个空间得以拥抱景观,最大程度地消除内外空间的隔阂。设计中我们刻意保留了场地内百年的香樟树和高大的楠木,让他们和建筑互相融合成为彼此的风景。
The building volume is cleanly divided into five rectangular spaces according to different functions with traditional roof tiles as coverings. Six courtyards with different sizes are formed by the building volume and curved rammed-earth walls,and those courtyards are the core spaces when human activities are taking place. The spatial layout follows the logic of “reception space — ancillary space — living space — working space”, eliminating the barriers between outer and inner spaces by allowing each space to embrace the landscape. And the intentionally-reserved camphor tree and nanmu trees integrate beautifully with the building.
▽围合的建筑与院落空间 Enclosed buildings and courtyard Spaces
▽保留场地中原生的古树 Preserve the original old trees on the site
▽不同区域内的院落景观 Landscape of courtyards in different areas
在这里,路径成为建筑的与自然交汇的边界。入园,视界缓缓打开,半通透的木质长廊成为建筑与边界,模糊了内外的感知,视线隔而不断。拐过走廊尽头的起居空间,右侧是四面通透的活动间,左侧两幢建筑夹出了通往第二进院落的磨石铺路。一侧靠墙种有芭蕉,绿意营造的同时收束了宅路的尺度,照顾到人行走其中的体验,空间上也强化了由收到放的戏剧转变。
In the project, the paths become the intersecting boundary between architecture and nature. People’s horizons become widened when entering the dwelling, and become semi-separated by the visual boundary of the semi-transparent wood corridor which blurs the borders between outer and inner spaces. After turning past the living space at the end of the corridor, there are four open activity spaces at the left side and the secondary entry with stone-paving at the right side. Some plantains are planted along one side of the secondary entry road, creating a green space while shrinking the size of the path. This shrinkage of space not only offers visitors a special spatial experience but also emphasizes a dramatic spatial transformation from narrow to wide.
▽民宿入口,视线隔而不断 B&b entrance, the line of sight is separated and continuous
▽入口影壁,庭院与树影影绰绰映入眼帘 On the screen wall at the entrance, the courtyard and trees loom in view
▽推门玄关空间 Push door entrance space
▽长廊与庭院,视界打开 Promenade and courtyard, view horizon open
▽水景庭院,池中的树兀自生长 Waterscape courtyard, pond trees grow
▽木质长廊,光影透过格栅洒落 Wooden corridor, light and shadow through the grille
▽走廊尽端视野空间 View space at the end of corridor
▽四面玻璃围合的活动间 An activity room enclosed on all sides by glass
▽通往后院的宅路 House path to the backyard
▽紧邻稻田的书房 Study next to rice field
▽角部没有任何遮拦,框出一幅田园山色画 Corner without any shading, frame a pastoral mountain painting
▽室内空间布局 Interior space layout
后院那棵百年香樟树是整个建筑空间叙事的核心,夜晚、树荫下、三两好友围坐,听蛙虫鸣叫好不惬意。树旁的池塘刻意向外延伸突破和外围环绕的稻田成为有机的整体。
The century-old camphor tree in the backyard is the core of the narrative of the project: we want to use our design to express the sense of pleasant and leisure when a group of friends sit under the shade with dulcet birdsong at a wonderful night.The pond next to the camphor tree extend outward to break through and integrate with the surrounding rice field to become an organic whole.
▽后院与百年香樟树,树荫撑开,围聚茶歇 Backyard and century-old camphor tree, shade support, gather tea rest
屋顶露台由侧面院落拾级而上,在两株大树的簇拥下作为活动区域向外延伸,成为绝佳的休息观景场所,凉风拂面,入目皆是绿意。
The side courtyards can lead visitors to the roof terrace which is a beautiful relaxation space surrounded by two giant trees with a view full of green, as the extension of the activity areas.
▽屋顶露台 The roof terrace
▽露台成为绝佳的眺望点 The terrace provides an excellent view
重塑自然的乡建探索 Exploration on Restoring Nature
重庆•椒园是我们对于设计回归田园、回归自然山水的一点乡建探索。
我们坚持了对自然山水的高度关注和建筑相融合的原则,设计中充分尊重了原始地貌和植被的保护和利用。场地内原生的大树都被保留下来,同时恢复了建筑周围大面积的稻田和蔬菜果园,努力还原中国传统乡村所拥有的田园山水意境。
Chongqing • Jiaoyuan is a countryside-architecture project that explores our philosophy of “designing for returning to the countryside and natural landscape”.
We stick to our principle of paying high attention to natural landscape and integration of architecture with landscape. We also express our respect to the existing topography and plants in our design: the existing trees at the site are all reserved, and the surrounding rice field and the vegetable gardens are restored. It helps to recover the beauty of the pastoral landscape of the traditional Chinese countryside.
▽保留的香樟树及本土化夯土墙洞口 Preserved camphor tree and localized rammed earth wall hole
▽夯土材料对比试验 Comparative test of rammed earth materials
站在田野上,微风过处,稻香扑鼻……
建筑在阳光下与环境相互交错、自然生长变化、丰富而温暖。孩子们在院子廊道下欢快的嬉戏打闹,院墙外的稻田、果树、蔬生长灿烂。
Standing in the field, feeling the breeze, and smelling the fragrance of rice…
Under the warm sunlight, the dwelling is naturally interweaving with the environment; in the corridors, children are happily playing with each other; and outside the courtyard walls, the paddy fields, fruit trees, and vegetables are growing steadily.
▽院墙外辛劳农耕的人们 The people who toil in farming outside the walls
希望椒园成为带着烟火温度和泥土芳香的田园归处。
We hope Jiaoyuan will become a pastoral home in the countryside with human activities and with the fragrance of earth.
▽一层平面图 Floor plan
▽二层平面图 Second floor plan
▽立面图 Elevation
▽椒园剖面 Pepper garden section
项目名称:重庆·椒园
完成年份:2020.04
项目面积:750㎡
项目地点:中国重庆
设计公司:重庆悦集建筑事务所
联系邮箱:cqyueji@163.com
公司办公地址:重庆市渝中区化龙桥街道嘉金路5号翠湖天地LOFT7-11
主创设计师:李骏、何飙、田琦
设计团队:李涛、胥向东、张茜、王源盛、吴猛、王月东、王潮(实习)、李飞扬(实习)
室内设计:重庆尚壹扬装饰设计有限公司
摄影师:三棱镜建筑空间摄影
Project name:Chongqing Pepper Farmhouse
Architectural design:Yueji Architectural Design Office
Leader designer:Li Jun,He Biao,Tian Qi
Design Team:Li Tao,Xu Xiangdong,Zhang Qian,Wang YuanSheng,Wu Meng,Wang YueDong,WangChao,Li Feiyang
Area:750 sqm
Interior design: SignYan Design
Project location: Chongqing, China
Completion time: 2020.04
Photograph:Prism Images
“ 让人与建筑成为自然环境和乡间活动的参与者。”
审稿编辑:Maggie
更多 Read more about: 悦集建筑事务所























































0 Comments