本文由 Kernel Design 授权mooool发表,欢迎转发,禁止以mooool编辑版本转载。
Thanks Kernel Design for authorizing the publication of the project on mooool, Text description provided by Kernel Design .
Kernel Design:Chuan Chuen Town Rangsit Klong3是一个联排别墅项目,项目绿化面积约为2602平方米,包括主入口区、主体公园和街道景观。
Kernel Design:Chuan Chuen Town Rangsit Klong3 is the townhome project located in Rangsit Klong3. There are green areas of approximately 2,602 Sq.m. which consist of the main entrance area, main park, and streetscape of the project.
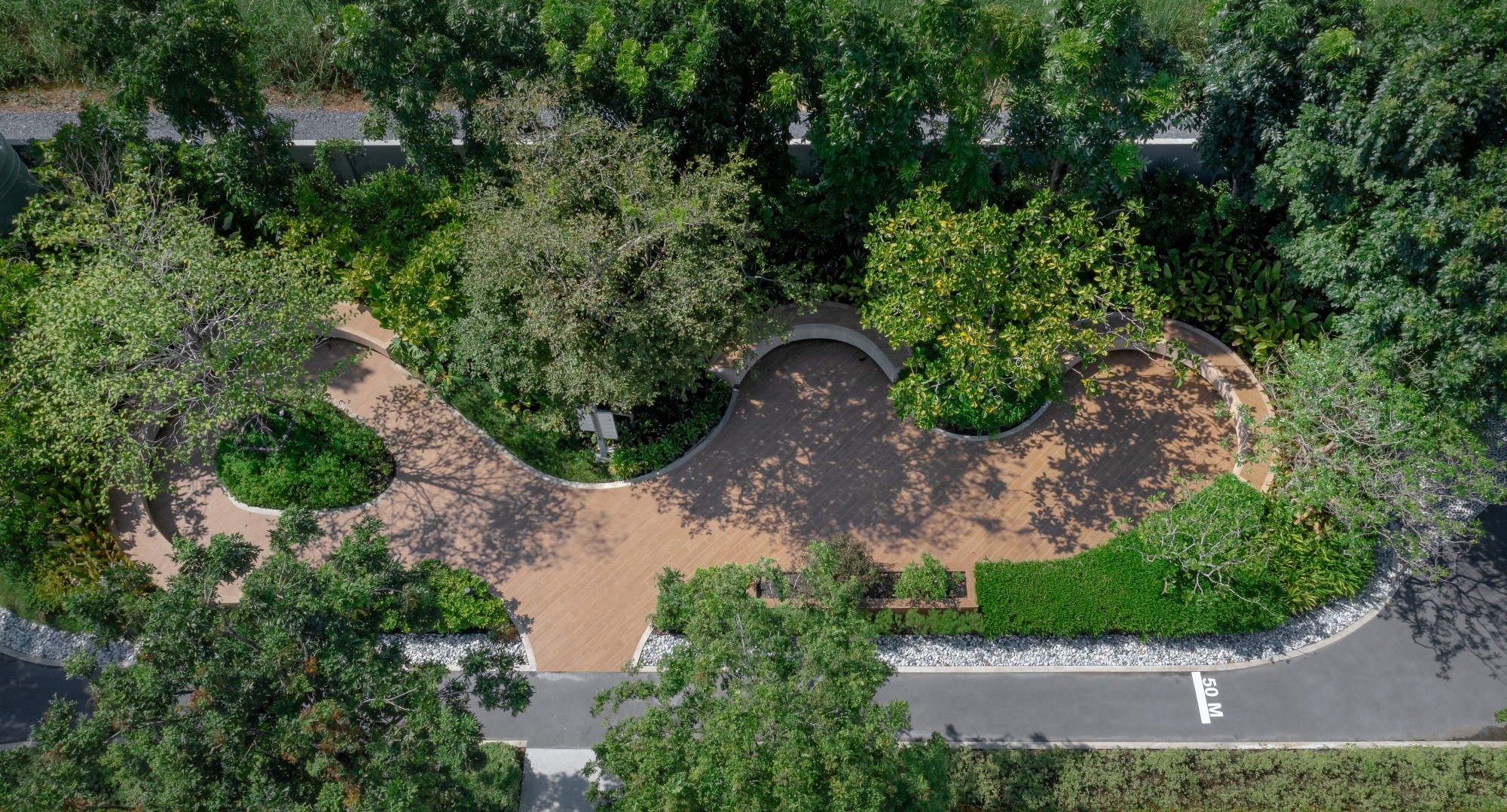

▽平面图纸 Plans


主公园拟与联排别墅的会所相邻。该公园鼓励所有年龄段的人进行自发和非自发性活动,主要活动区域包括慢跑道、教育操场、儿童篮球场、户外健身设备区和老年按摩疗养路径。
The main park is proposed to be adjacent to the clubhouse of the townhomes. Therefore, active and passive activities are provided for people of all ages in this park. The areas of active activities comprise jogging track, educational playground, basketball court for kids, outdoor fitness equipment, and reflexology path for elders.

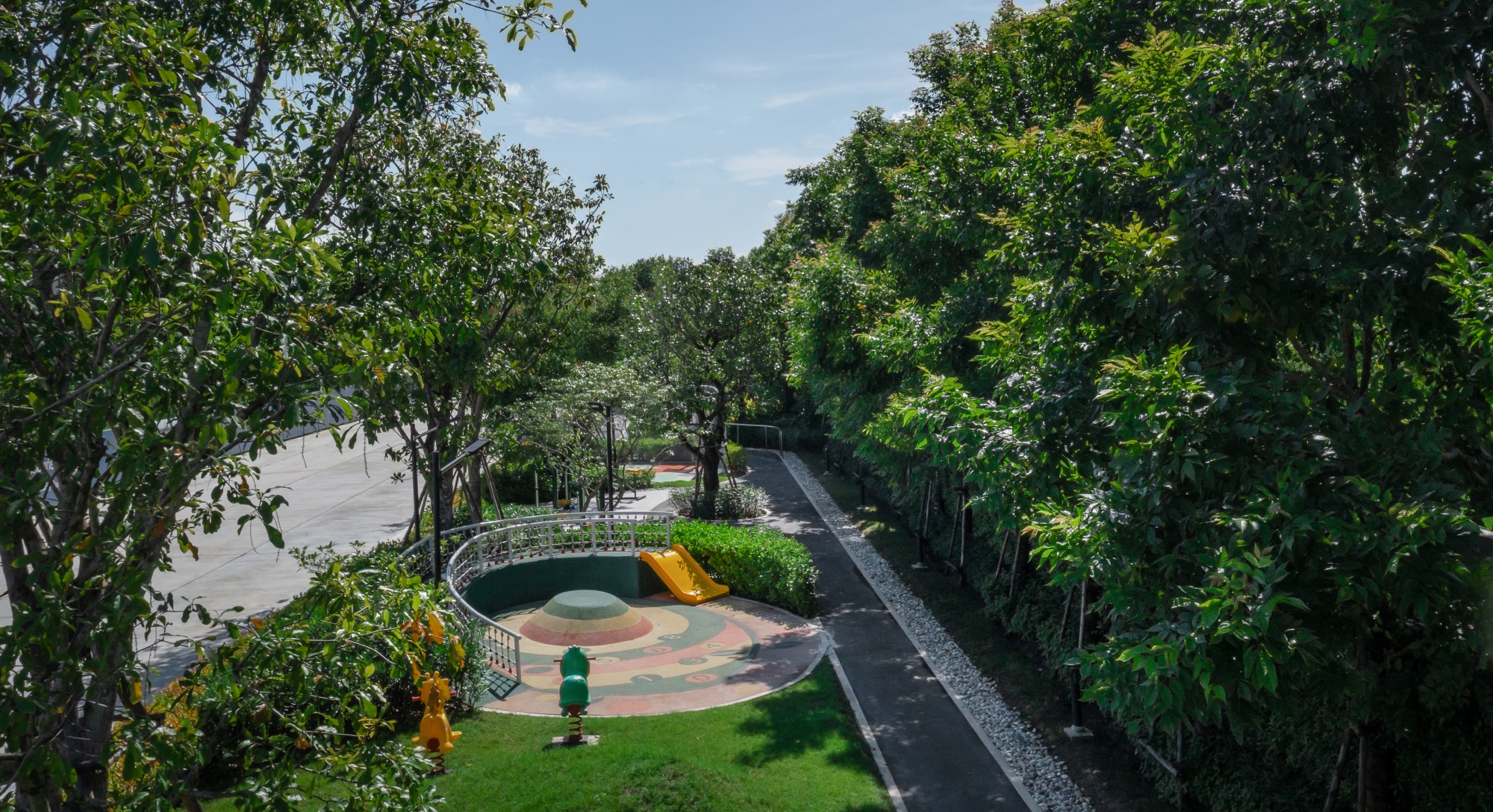
▽绿荫下的慢跑道 Jogging track under the shade of trees


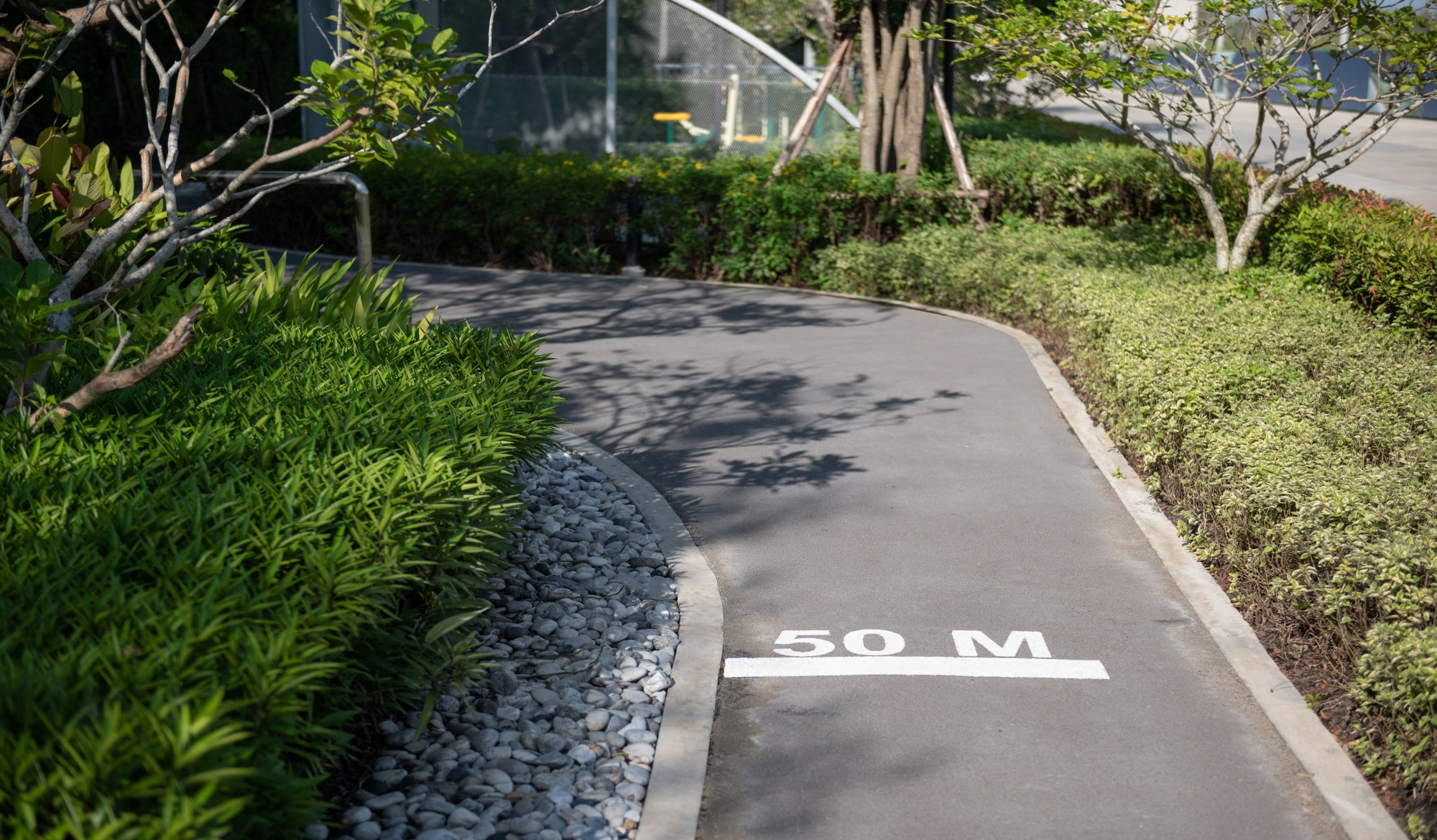
▽卵石足疗小径 Pebble pedicure path for elders

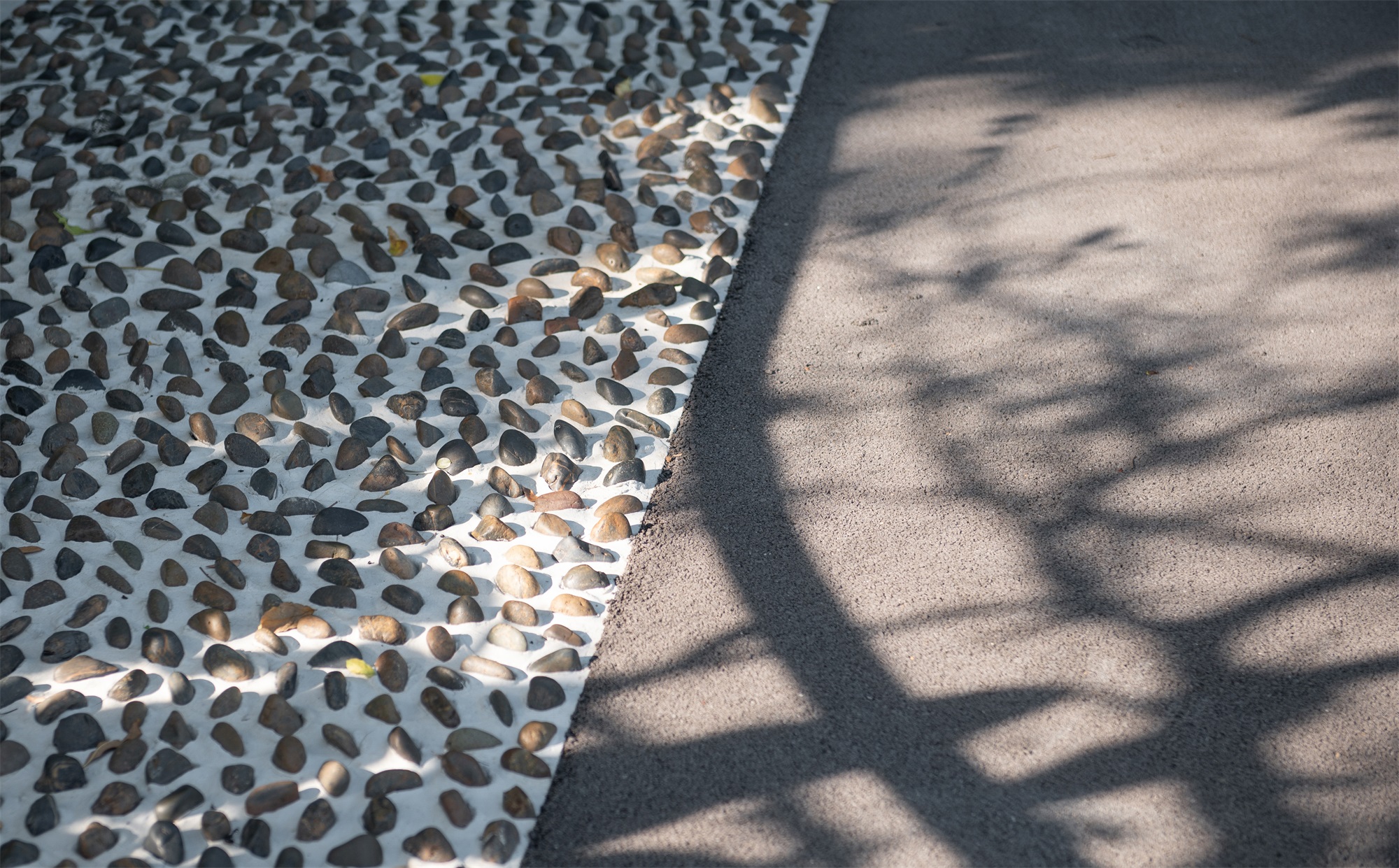
▽户外健身设备 Outdoor fitness equipment
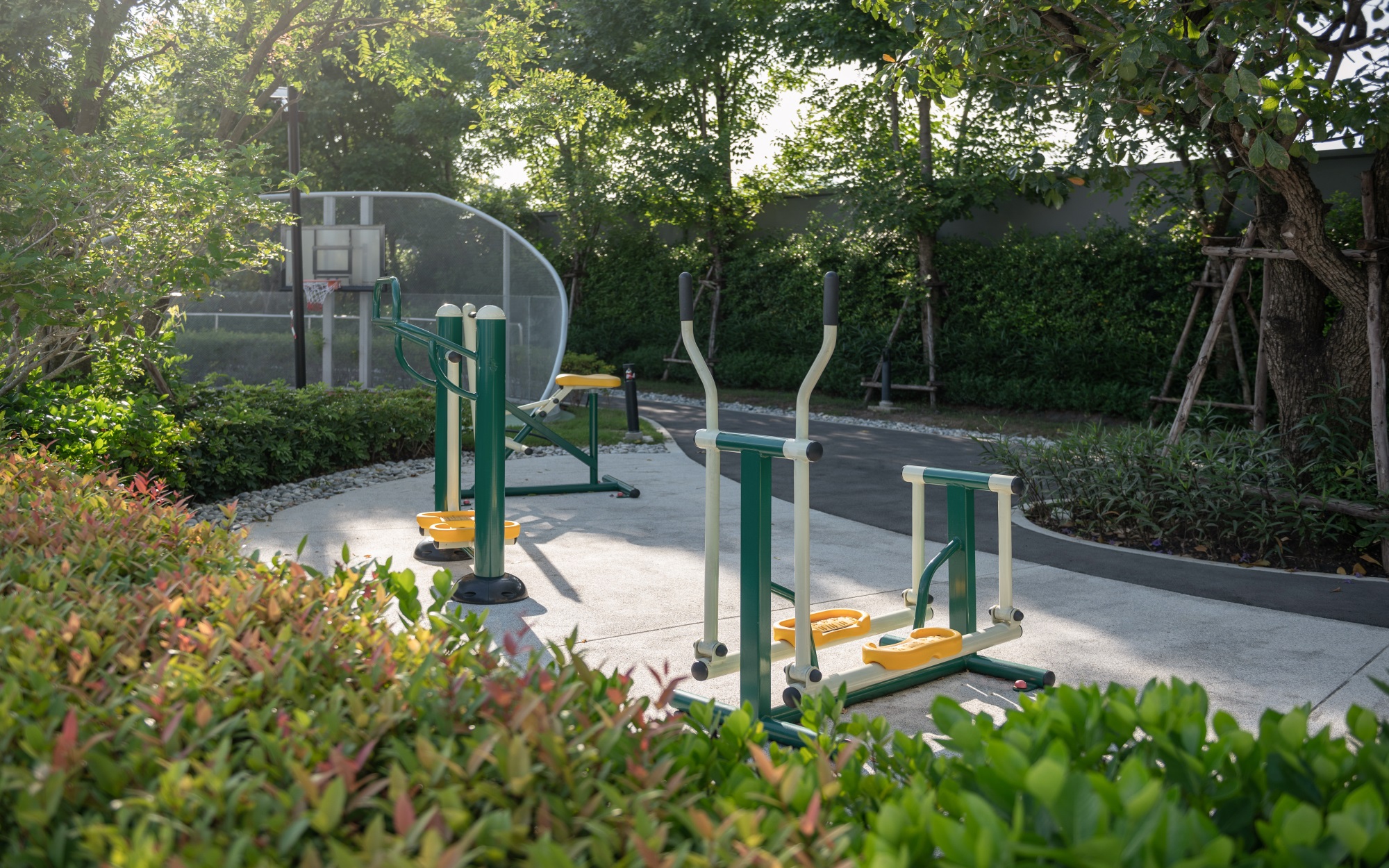
由于主体公园狭窄的限制条件,篮球场和EPDM塑胶操场地面的设计均为椭圆形。篮球场地面上有聚氨酯(PU)涂层材料制成的几何图案,且大部分被涂成绿色。绿色代表着自然,也与操场上方的树叶图案相呼应。
The plans of the basketball court and EPDM playground floor are designed to be oval-shaped because of the condition of the confined area of the narrow shape of the main park. The basketball court is patterned of geometry form by using PU coating material and most of the floor is painted green. The green color represents nature related to the leaves pattern concept of the playground.
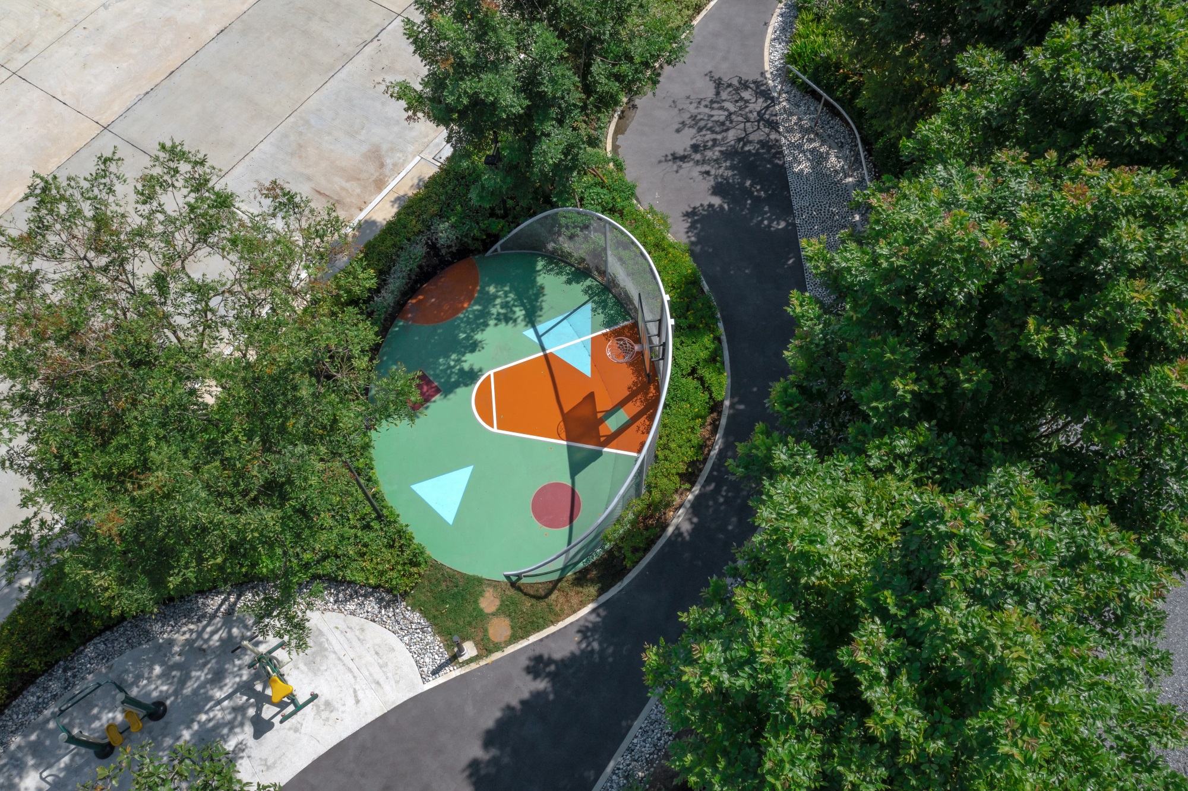
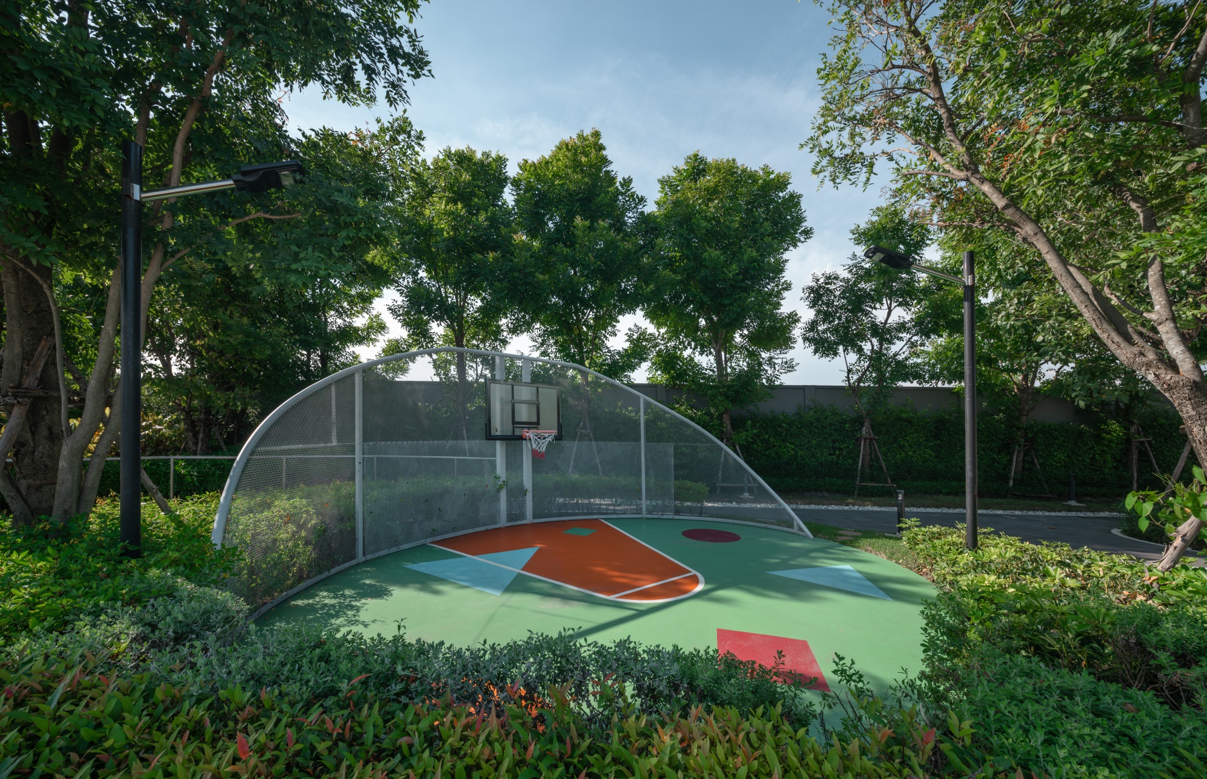

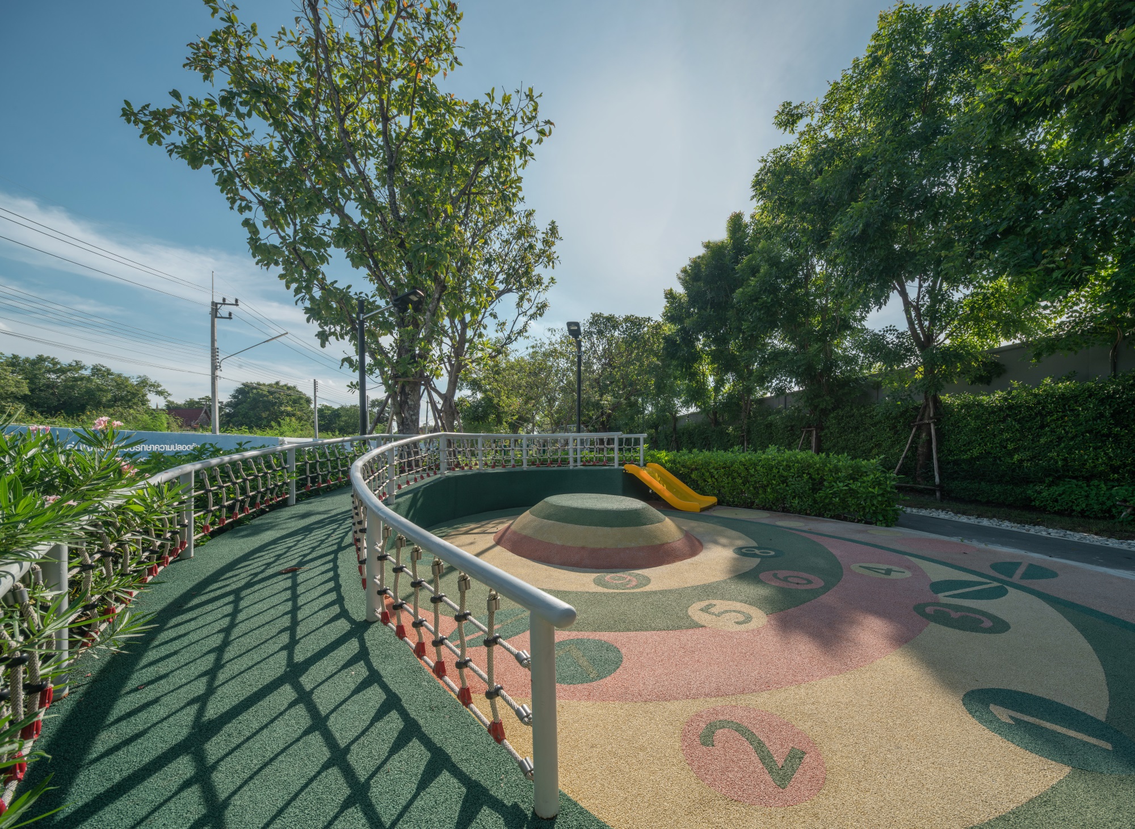
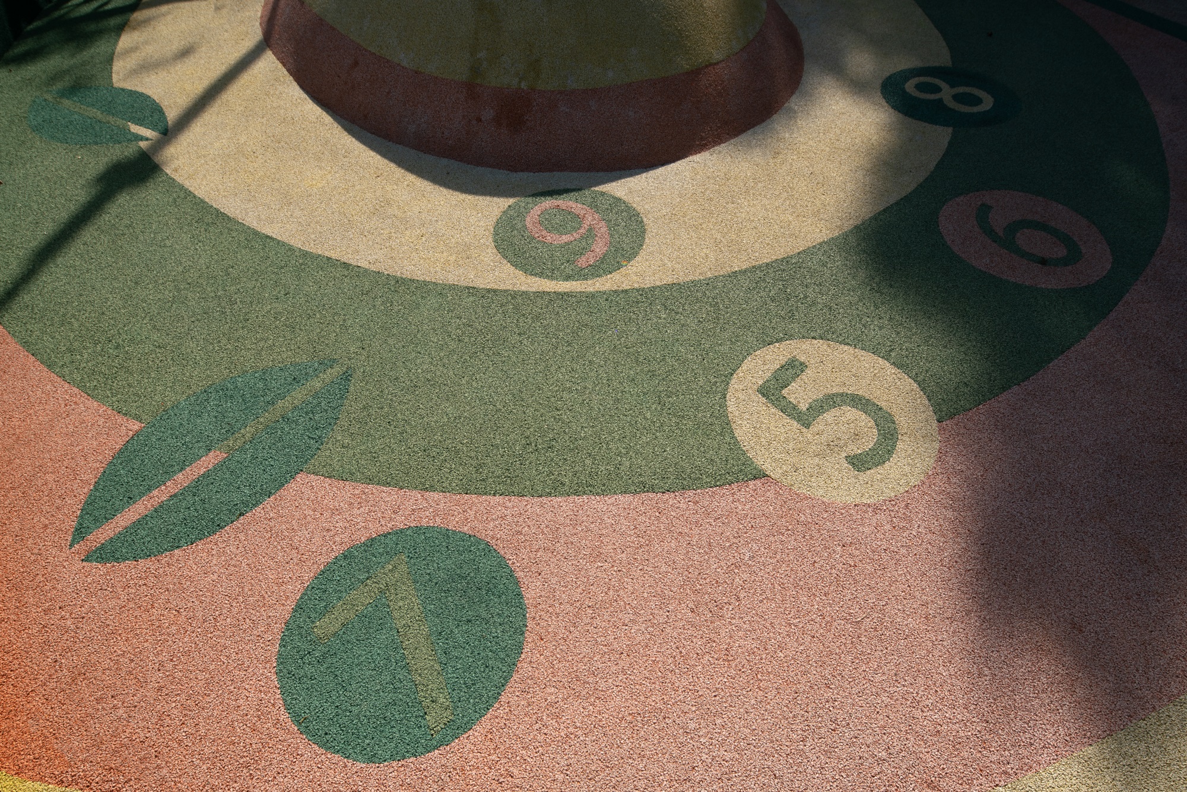
公园消极空间的休息区中设计了一个弯曲的木平台,这里取名为“臭氧花园”,因为此处包含了能净化空气和吸附灰尘的植物。花园中,弧形座椅与郁郁葱葱的乔灌木融为一体,人们可以坐在树荫下放松休息或在此呼吸新鲜空气。此外,还有一个满足各种活动需求的多功能草坪。
For the passive area of this park, a curved timber terrace is designed for the rest area, called ‘Ozone garden’ due to this place comprising air-purifying plants and dust trapping plants. In this garden, the curved seats are located to integrate with the lush trees and shrubs. So people can sit and relax underneath a shade of trees and breathe fresh air. Moreover, there is a multipurpose lawn for a variety of activities depending on needs.
▽弯曲的木平台 The curved timber terrace

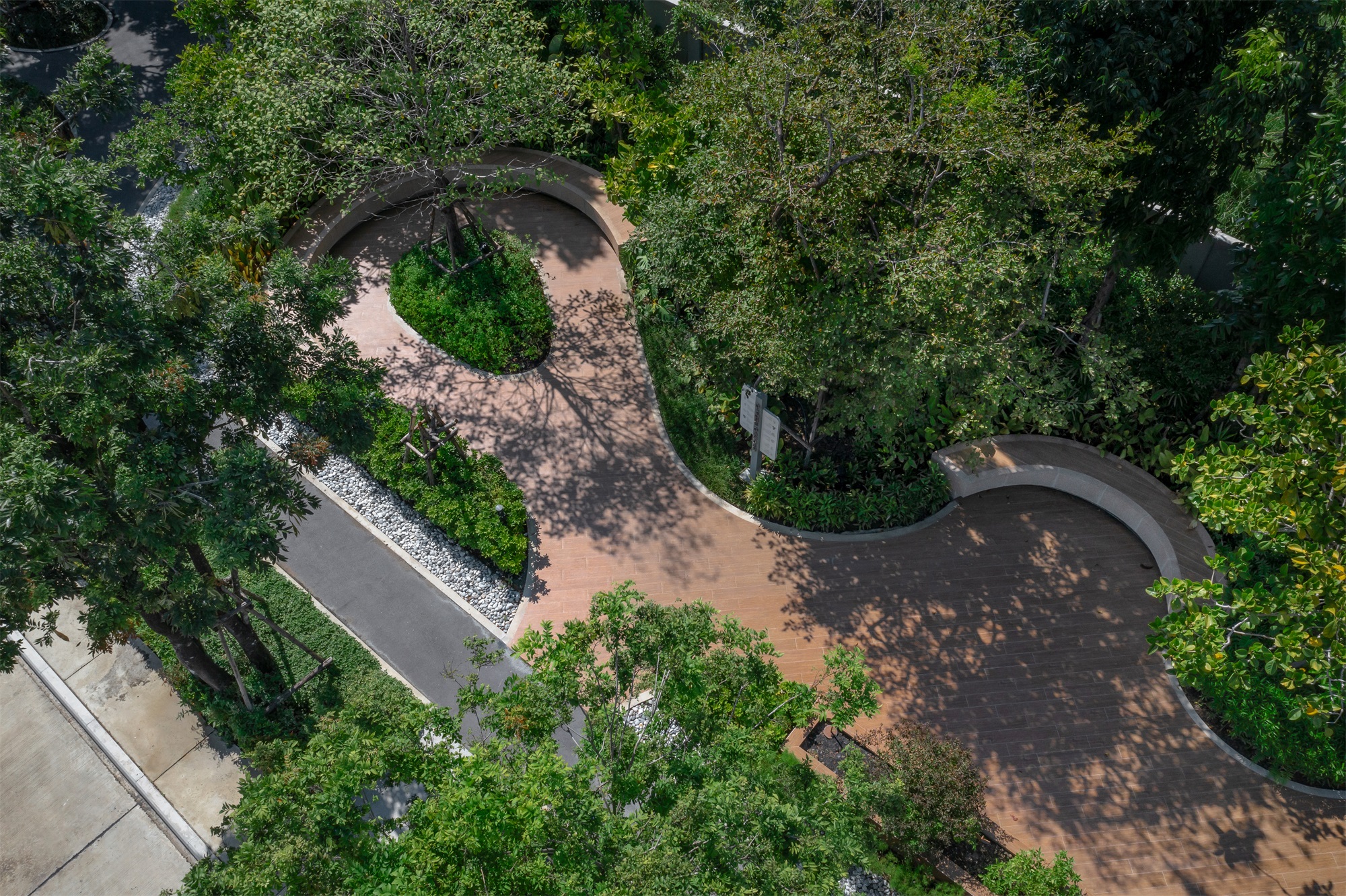

▽弧形座椅与植物协调相融 The curved seats are located to integrate with the lush trees and shrubs
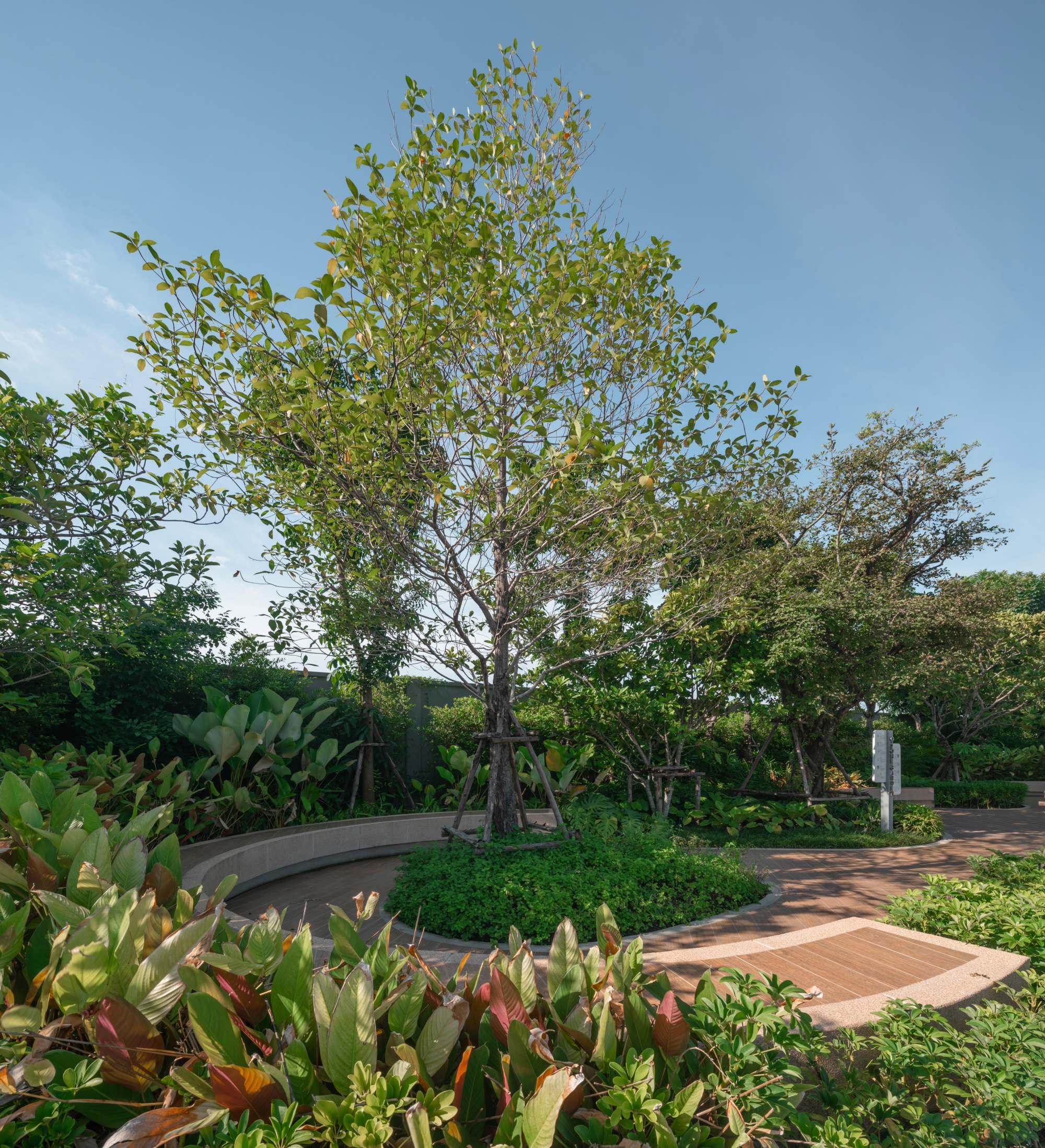
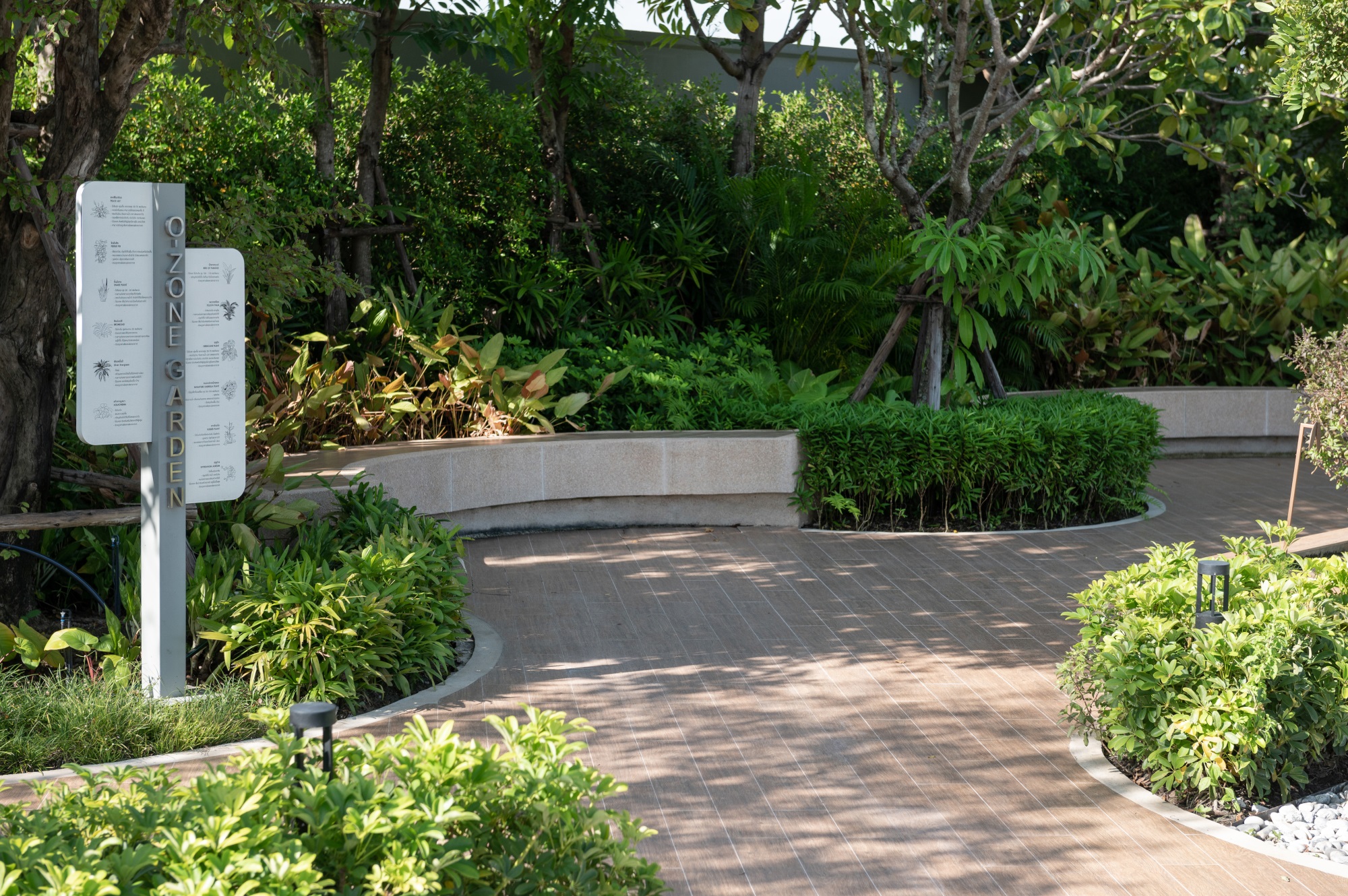
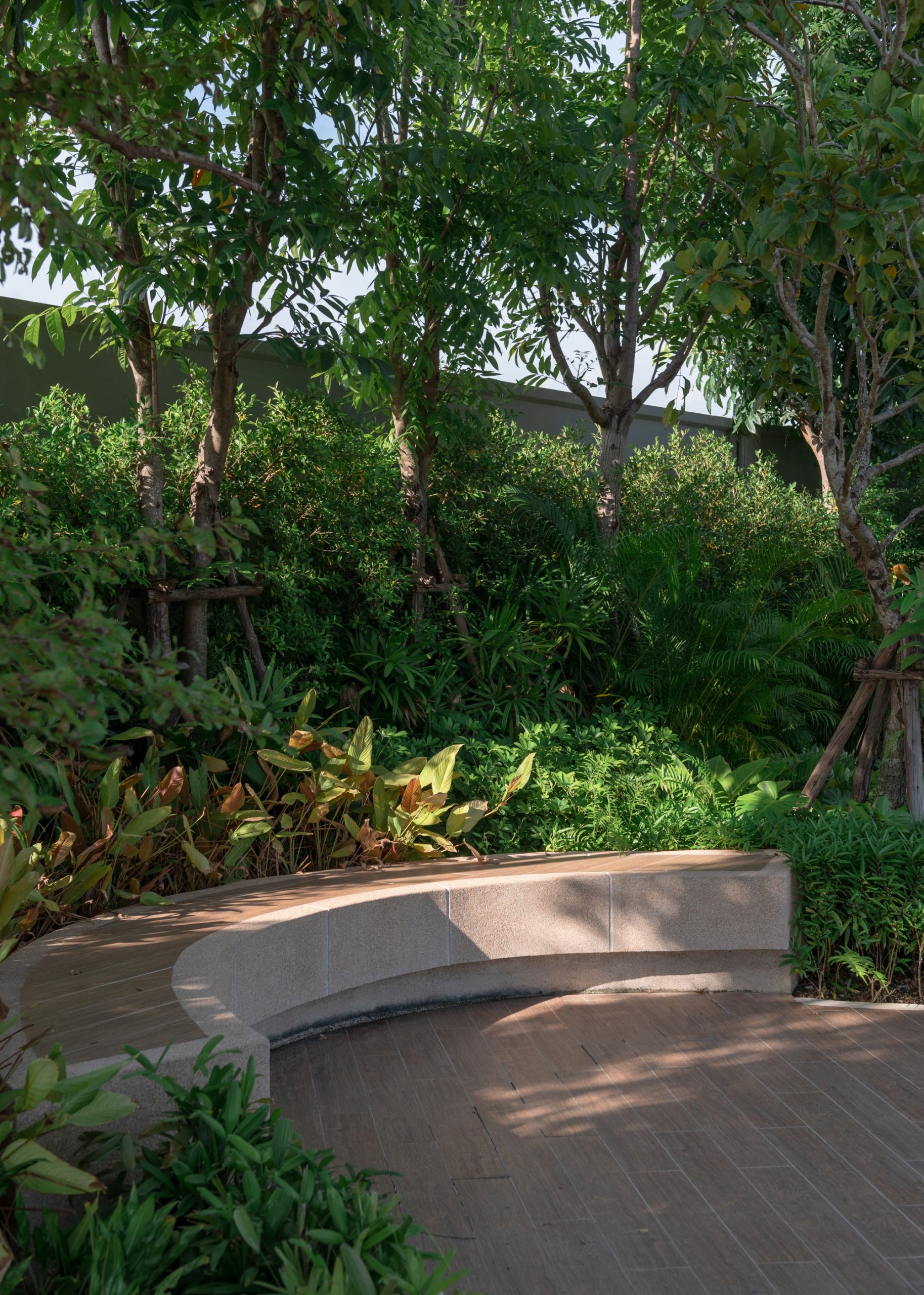
▽可供休息放松的林荫空间 Space for people to relax underneath a shade of trees
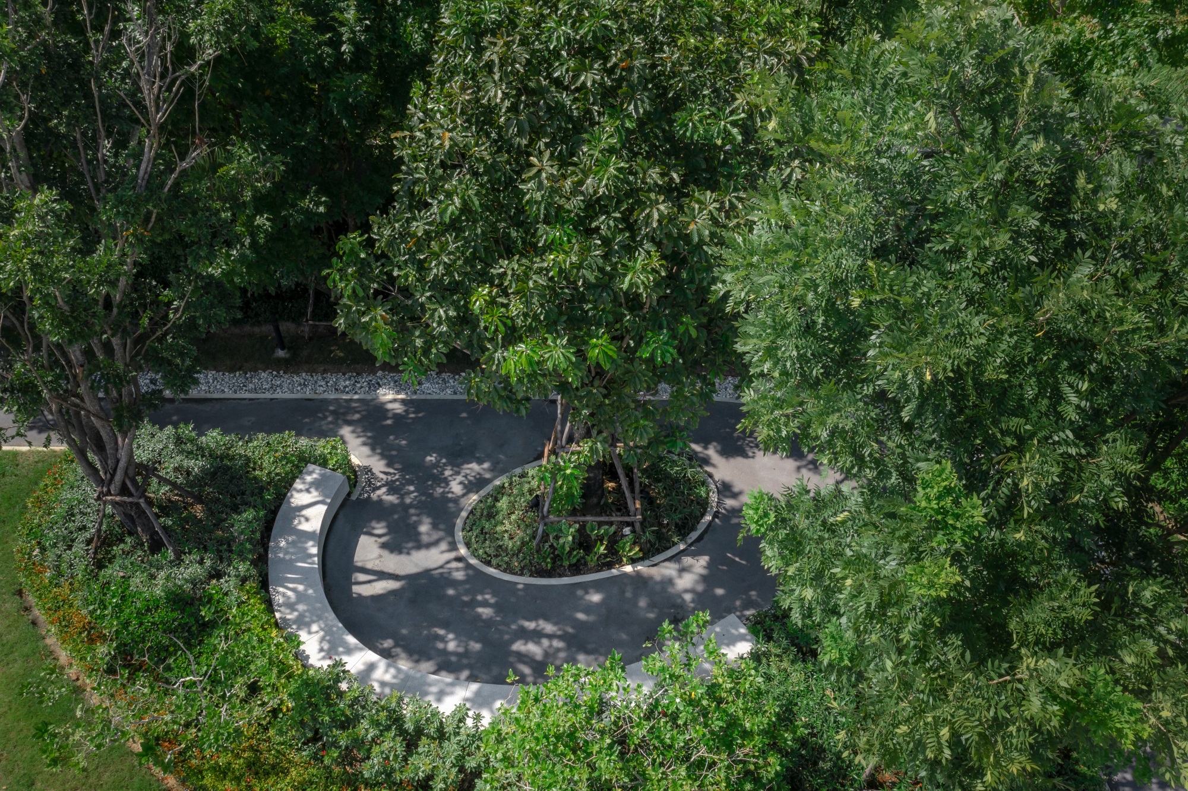
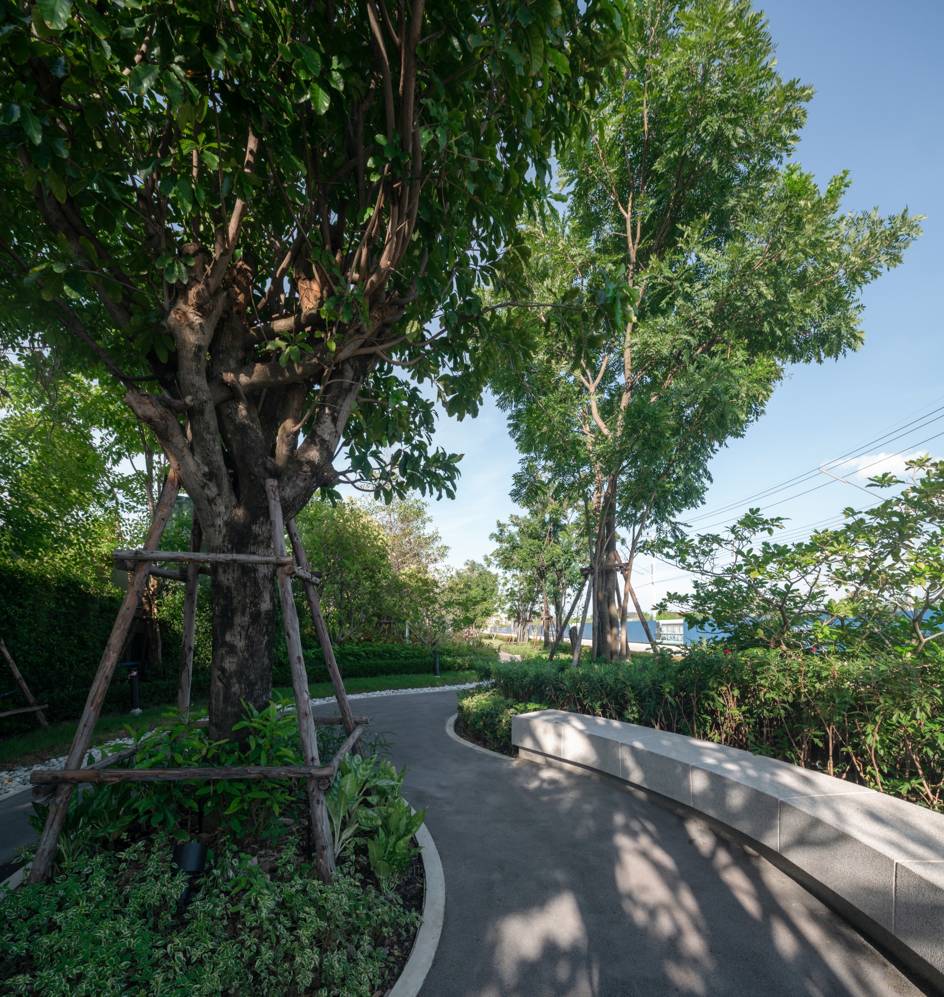
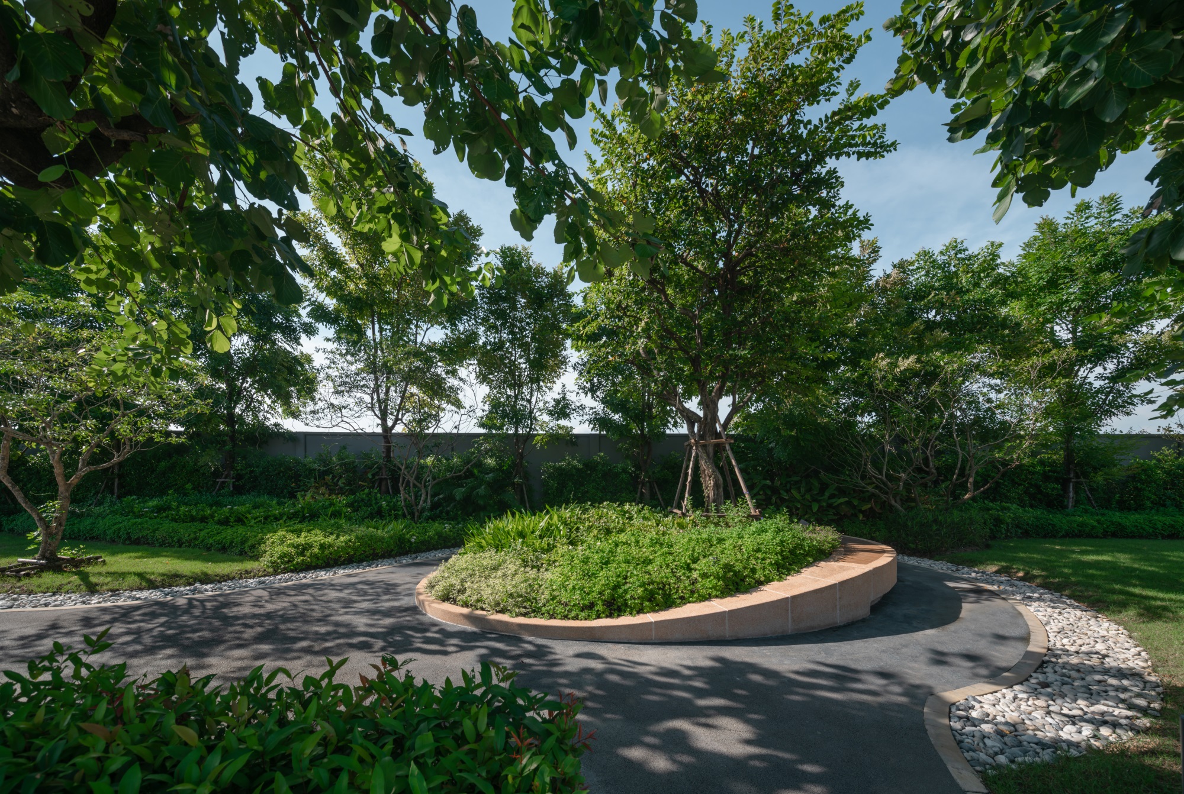
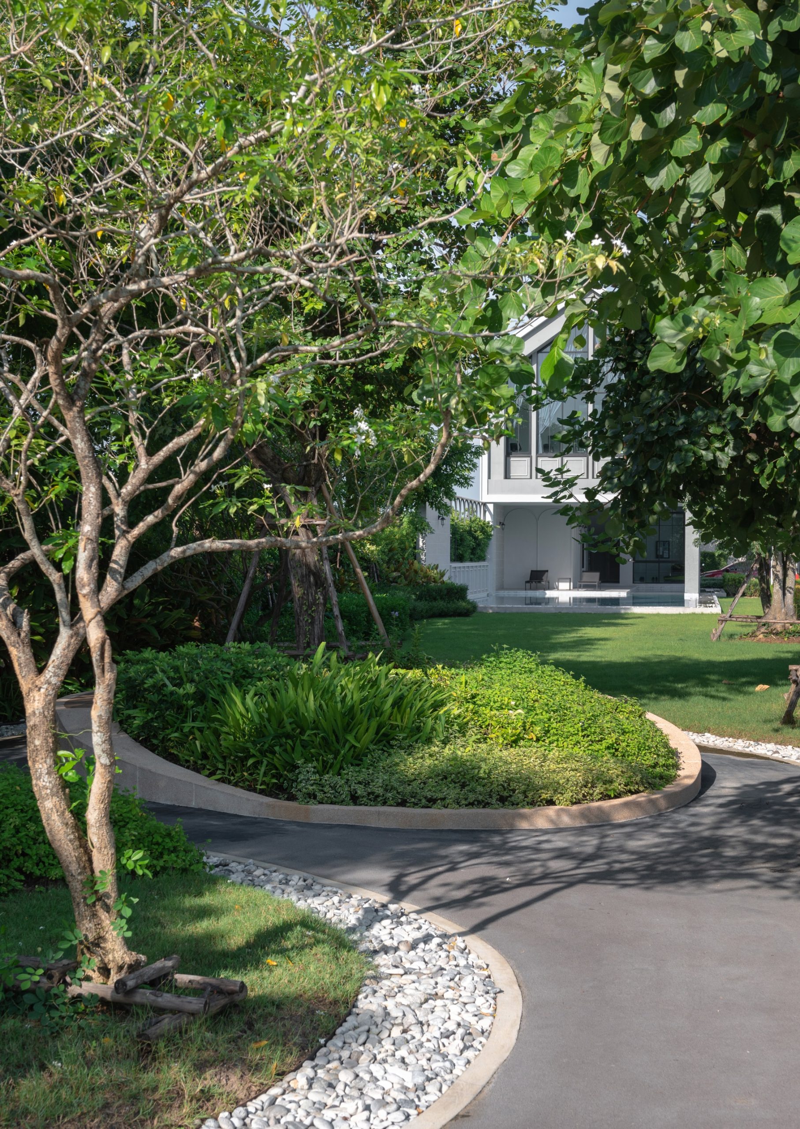
最后同样重要的是,项目一个样板间前的区域采用了羽毛球场图案作为设计概念,地板和墙壁上也使用了天蓝色和粉色的聚氨酯(PU)涂层。
Last but not least, an area in the front of a show house of the project is create with the pattern of the badminton court concept, which also uses the PU coating with sky blue and pink color on the floor and walls.
▽样板间前的“羽毛球场”图案 The pattern of the badminton court in the front of a show house

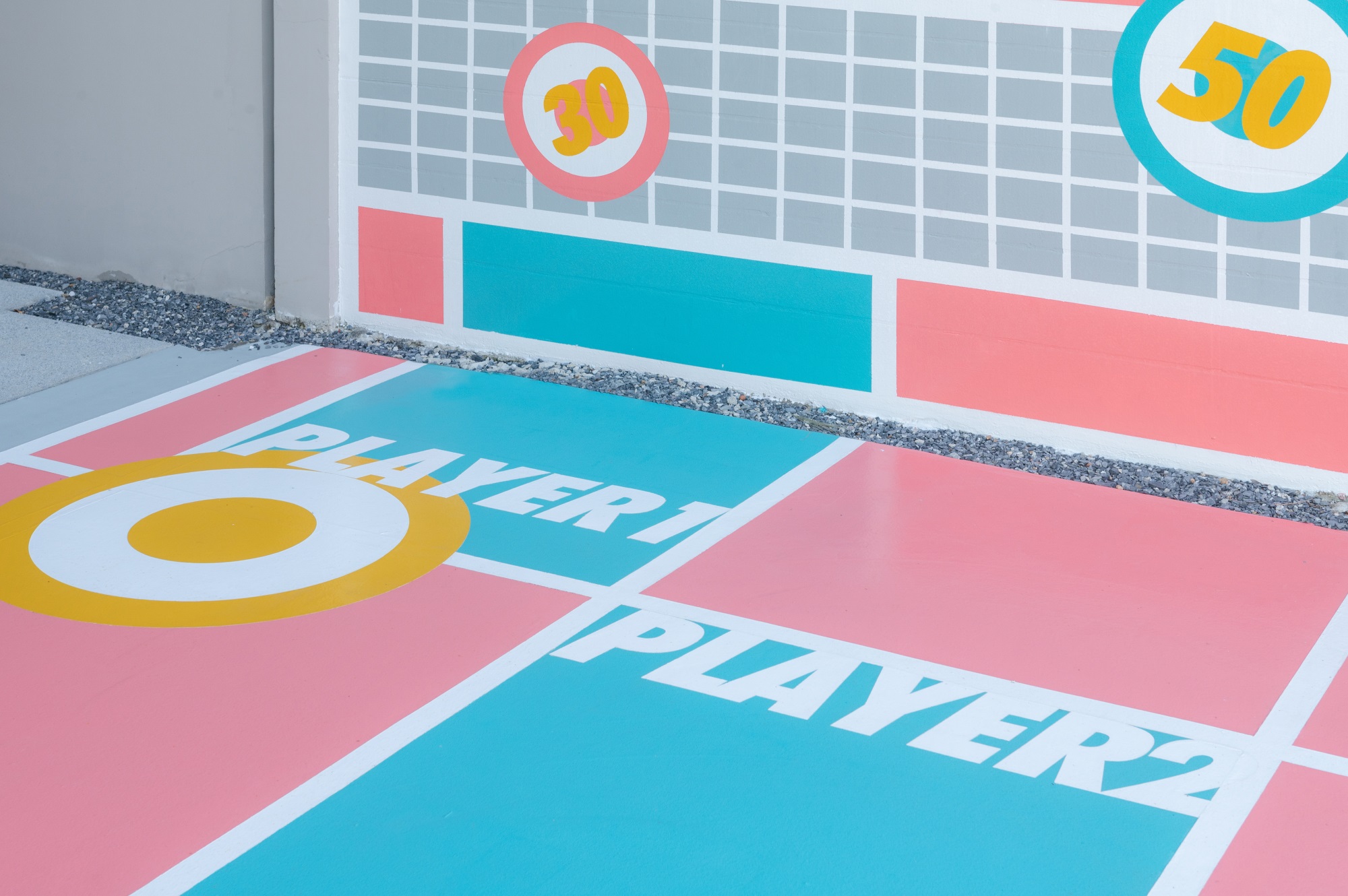
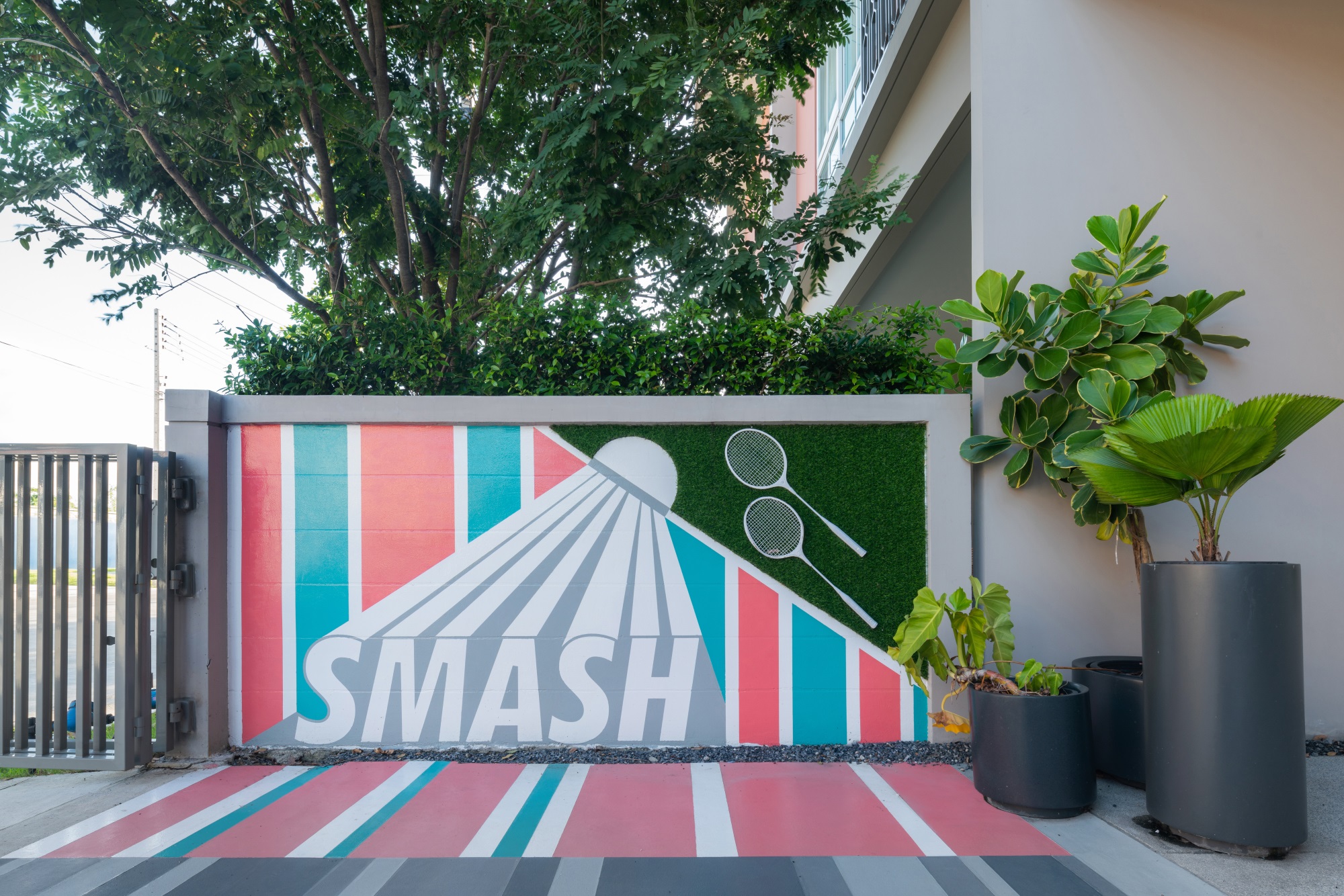

项目名称:Chuan Chuen Town Rangsit Klong3
项目地点:泰国巴吞他尼
设计及竣工时间:2020 / 2020年
设计公司:Kernel Design Co., Ltd.
www.facebook.com/kernellandscape, www.kernellandscape.com
景观设计师:Ponlawat Pootai, Benchamaphorn Deenonpho, Jitsupha Punyawa, Surapong Phetcharak, Napatsorn Slismit
景观面积
公园主体:1,368平方米
主入口:474平方米
街头绿化:760平方米
总计:2,602 平方米
图片来源:Panoramic Studio
设计顾问:Studio W Company Limited
建筑设计:Vorrarat Supachoke Architect Co., Ltd. (VSa Group)
软景承包商:Green Volunteer Co., Ltd.
客户:M.K. Real Estate Development Public Company Limited
Project Name: Chuan Chuen Town Rangsit Klong3
Project location: Pathum Thani, Thailand
Design year & Completion year: 2020 / 2020
Design Company: Kernel Design Co., Ltd.
www.facebook.com/kernellandscape, www.kernellandscape.com
Landscape Architects: Ponlawat Pootai,Benchamaphorn Deenonpho,Jitsupha Punyawa,Surapong Phetcharak,Napatsorn Slismit
Landscape Area
Main Park: 1,368 sq.m.
Main Entrance: 474 sq.m.
Streetscape: 760 sq.m.
Total: 2,602 sq.m.
Photo credits: Panoramic Studio
Design Consultant: Studio W Company Limited
Architect: Vorrarat Supachoke Architect Co., Ltd. (VSa Group)
Softscape Contractor: Green Volunteer Co., Ltd.
Clients: M.K. Real Estate Development Public Company Limited
“该项目突破场地条件限制,运用美学设计语言与创意打造了一处疗养身心的绿化空间。”
审稿编辑:Simin
更多 Read more about:Kernel Design




0 Comments