本文由 Atelier Štěpán 授权mooool发表,欢迎转发,禁止以mooool编辑版本转载。
Thanks Atelier Štěpán for authorizing the publication of the project on mooool, Text description provided by Atelier Štěpán.
Atelier Štěpán:在过去的30年中,建筑师Marek JanŠtěpán一直持续致力于建设这座教堂。该教堂的设计初衷提出于1968年的那个祥和的氛围,50年后的今天,我们终于将其实现。这是第一座献给备受尊敬的玛丽·瑞斯图塔(Marie Restituta)的教堂,玛丽·瑞斯图塔出生地就距其所在地约1英里远。
Atelier Štěpán:Architect Marek Jan Štěpán has occupied himself with the idea of this church intermittently for the past 30 years. However, the intention to build a church first came up in the relaxed atmosphere of 1968 and was finally fulfilled after 50 years. It is the first church to be dedicated tobeatified Marie Restituta who was born approximately 1 mile from its location.

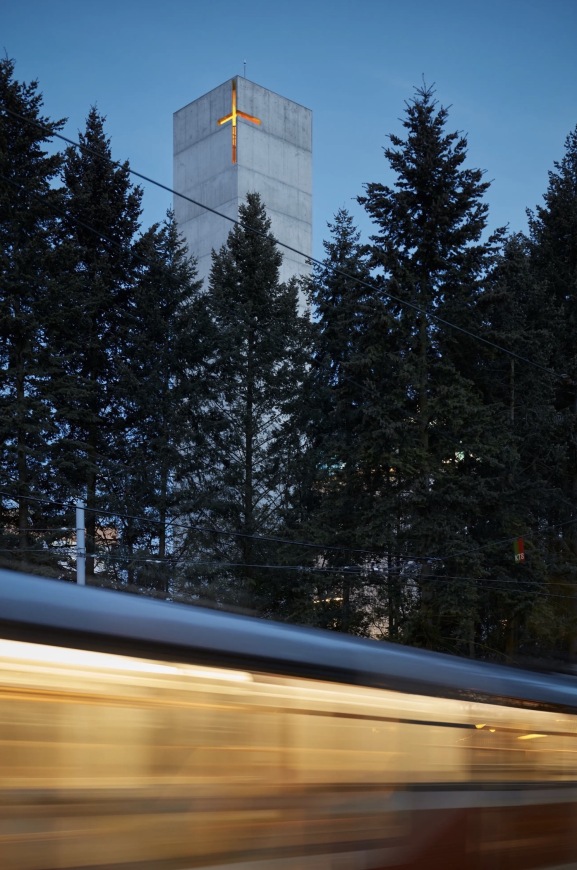
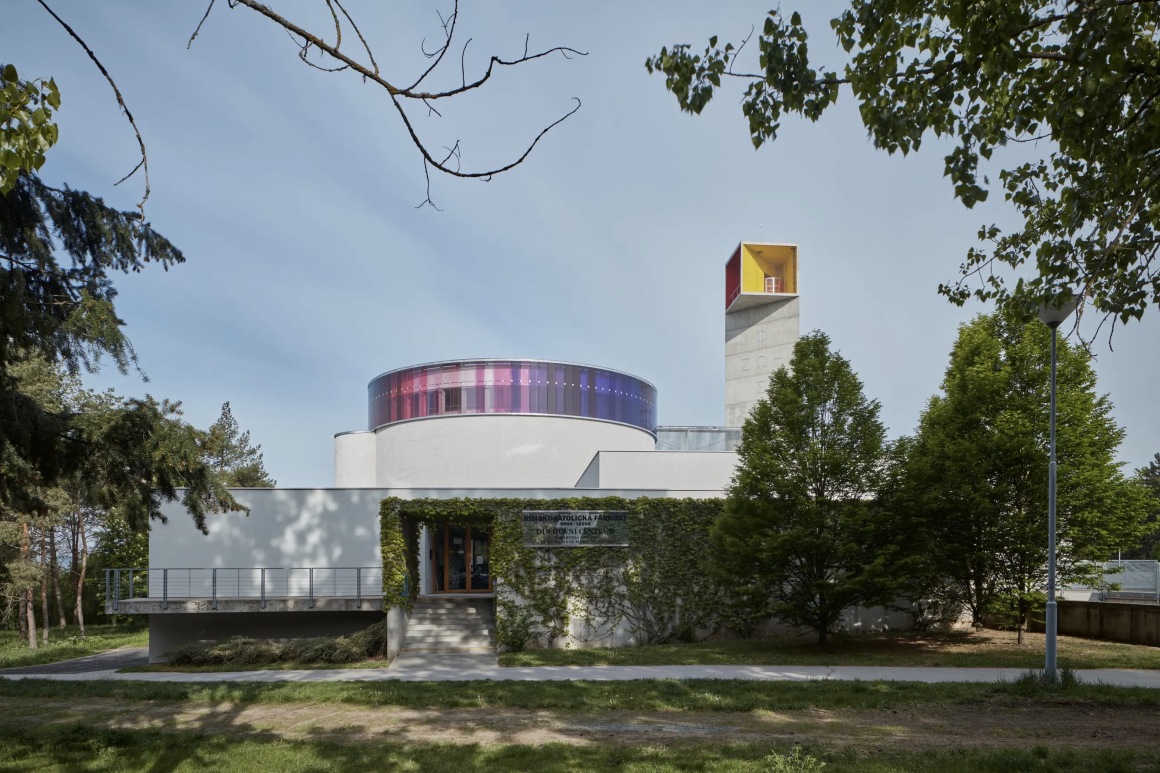
设计师在这片神圣的区域地块上布置了一个大型矩形平台,教堂就位于山沟口的房屋中心。它由三个基本部分组成-教堂主体、塔楼以及精神中心(由ZdeněkBureš设计)。教堂中有一个圆形的天窗,它代表的是天堂与永恒(恰与正方形相反,正方形指的是地球和短暂)。环形天窗将阳光反射成五彩缤纷的颜色,包围着屋顶下方的教堂主区。可以说,圆圈是漂浮在莱斯纳场地之上的,或者,在比喻、超然的层面上,是天堂漂浮在莱斯纳之上。它也非常接近当代教会对礼拜仪式的理解,人们认为礼拜仪式代表了最后的晚餐期间,餐桌旁的使徒和耶稣信徒。
A rectangular plateau is laid out on the plot that defines the sacred district. The church is located in the heart of the housing estate at the mouth of the Old scratch ravine. There are three basic masses on it – the church, the tower and the spiritual centre (designed by Zdeněk Bureš). The church has a circular floor plan. The circle is an age-long symbol of heaven and eternity (in contrast to the square, which refers to earth and transience). The heaven is reflected back in the colourful annular window that embraces the church just below the roof. It might be said that the circle is floating above Lesná or, on a figurative, transcendental level, that the heaven is floating above Lesná. The circle is also very close to the contemporary perception of liturgy in church that represents the community of the Apostles and Jesus around the table during the Last Supper.
▼概念——漂浮在莱斯纳上方的天堂 Concept – Heaven above Lesna
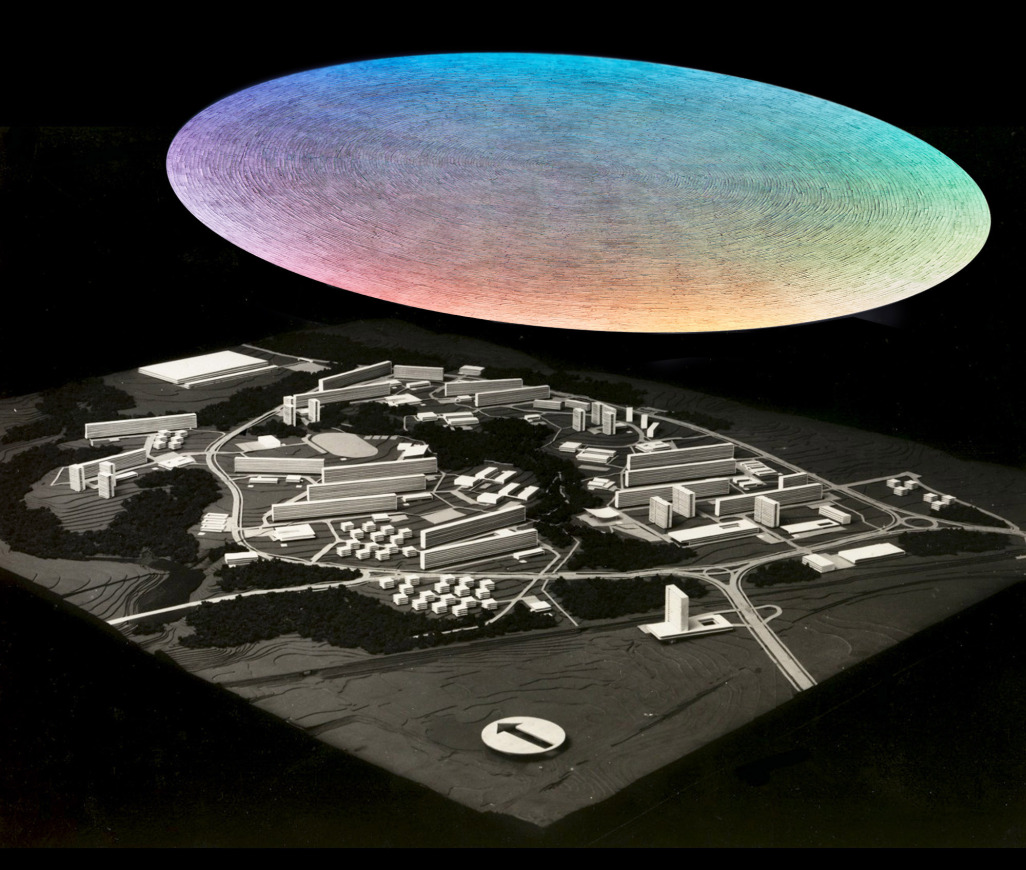

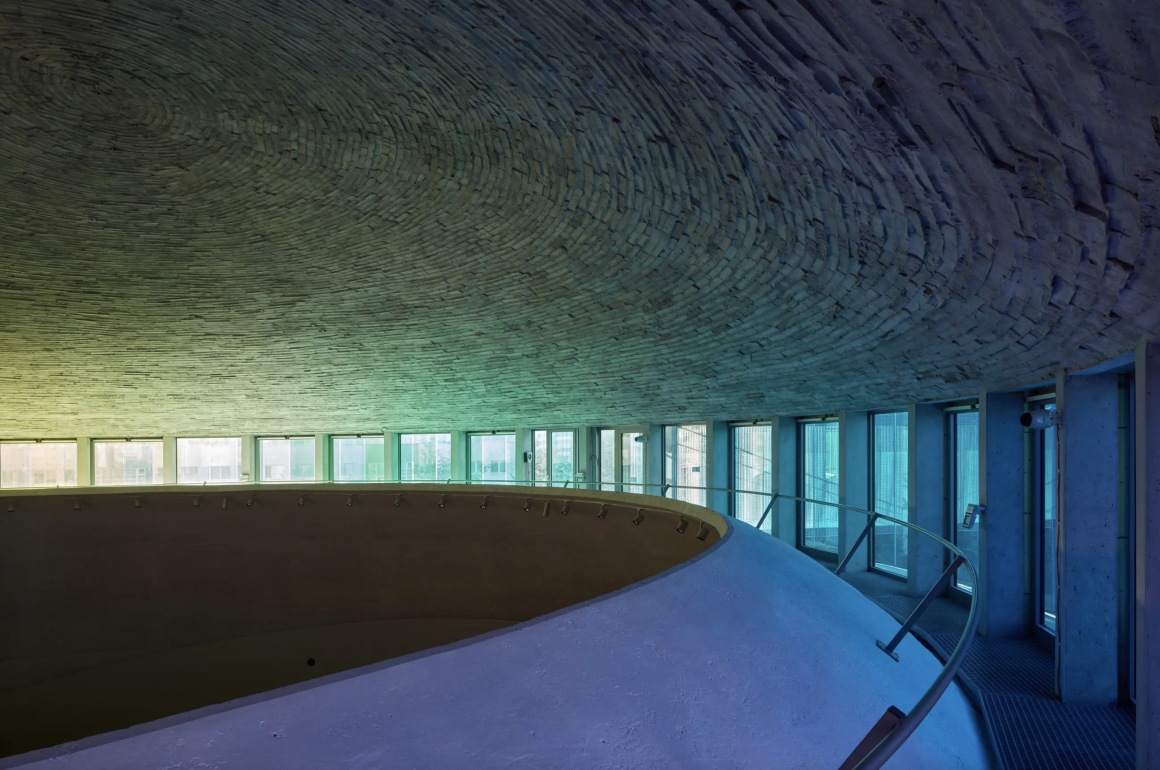
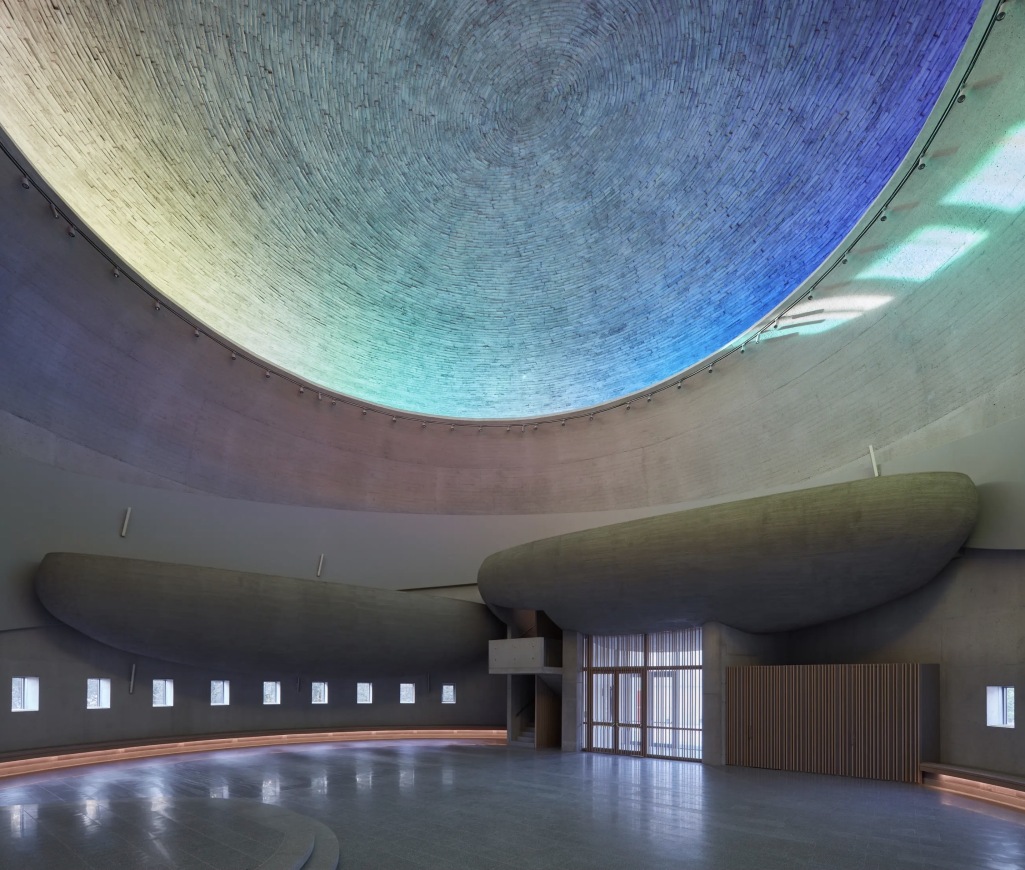
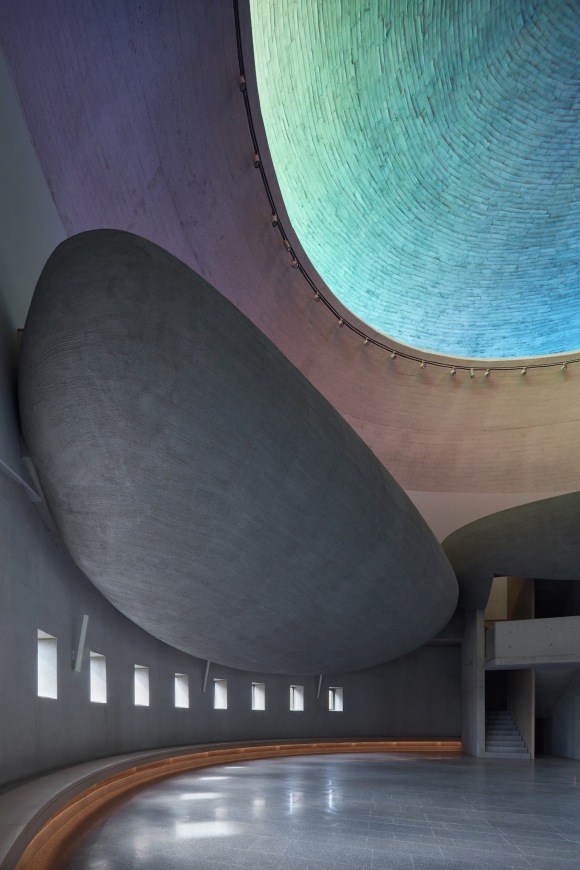
礼拜堂位于教堂左侧一个高高的半圆壁龛中,从上方被照亮。教堂的墙壁在这一点上被一个三角形的开口撕裂,这是耶路撒冷圣殿窗帘撕裂的参考。教堂内部好似形成了一个小宇宙,它是与上帝沟通的桥梁。它简单、沉稳、从容,就像在母亲的子宫里一样,虔诚的教徒访客们来到这里就感到安全、平衡、不受外界干扰。
The tabernacle is located in a tall apse illuminated from above that is situated on the left side of the church. The church wall is torn by a triangular opening at this point, which serves as a reference to the tear in the Jerusalem temple curtain. The interior of the church forms an inner universe. It is an organ for communication with God. It is simple, composed, and collected. The visitor should feel safe, balanced, and undisturbed by the outside world, almost like in the mother’s womb.
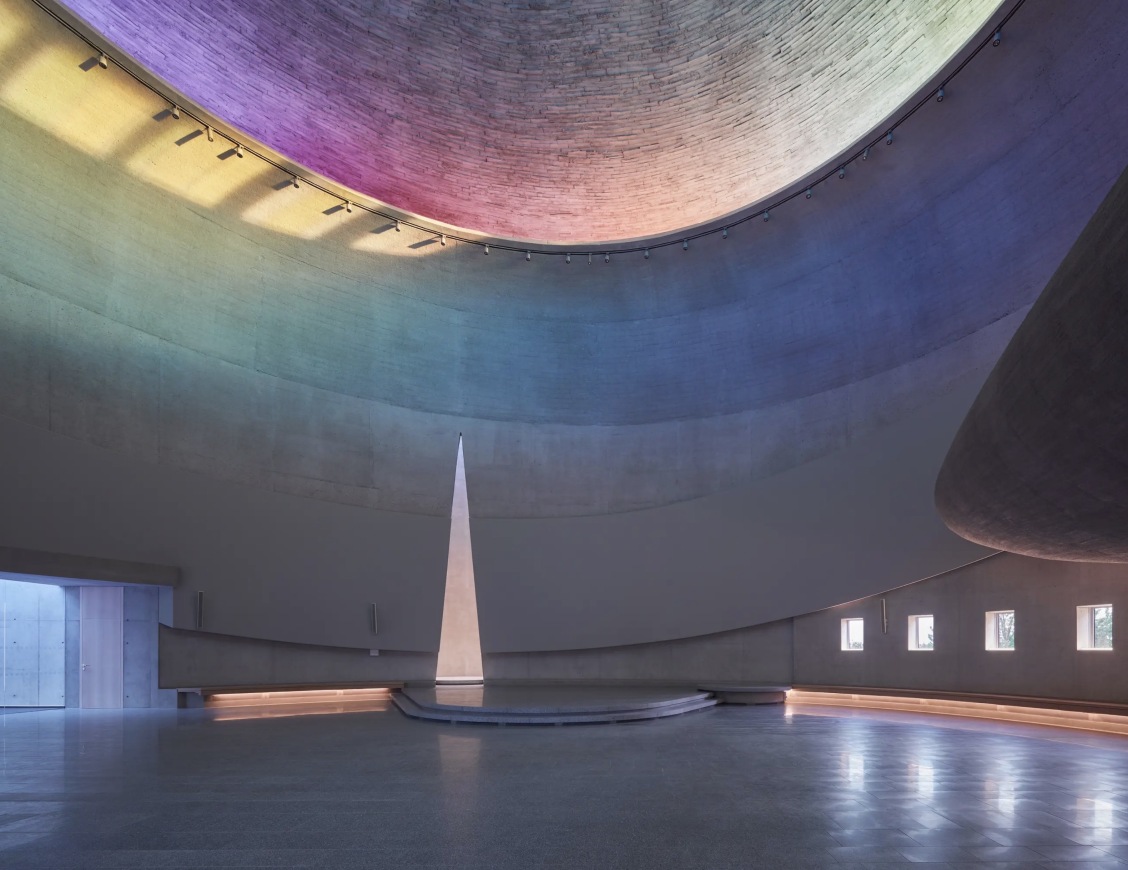
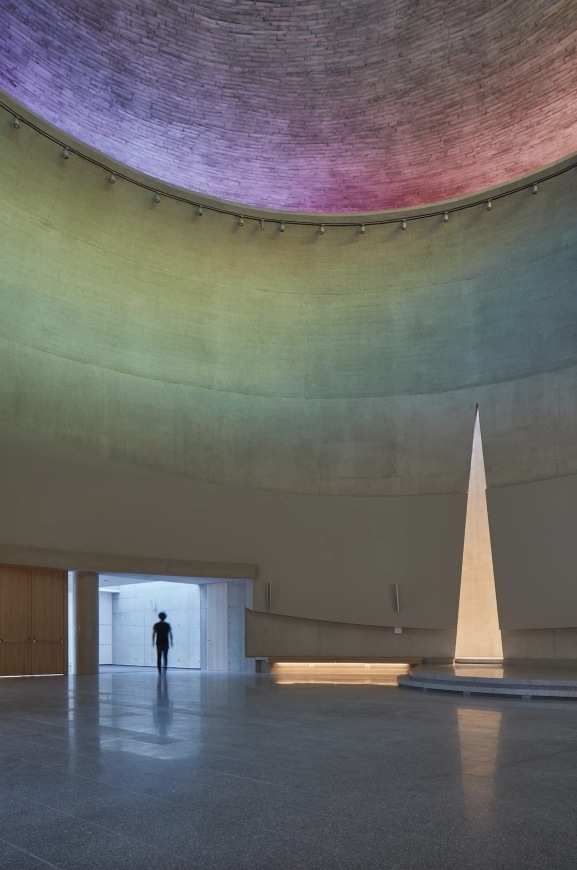
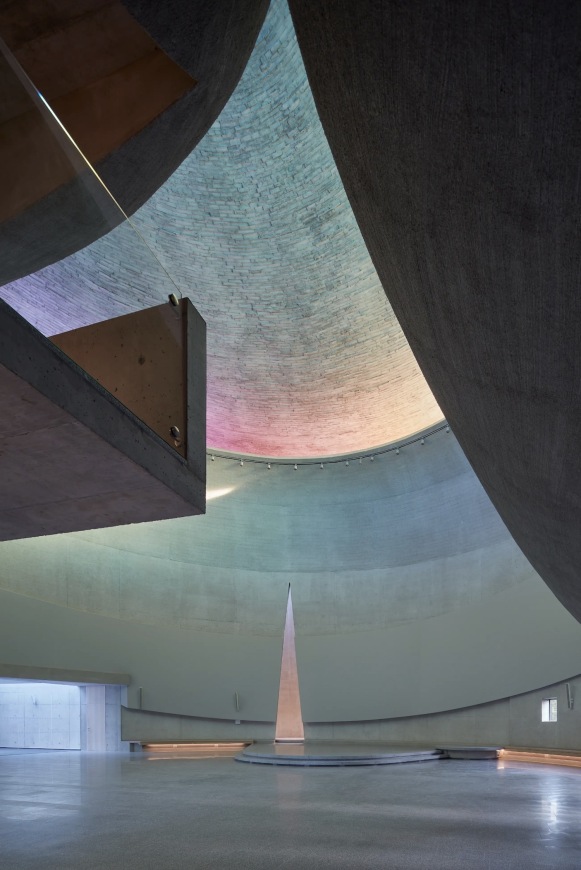
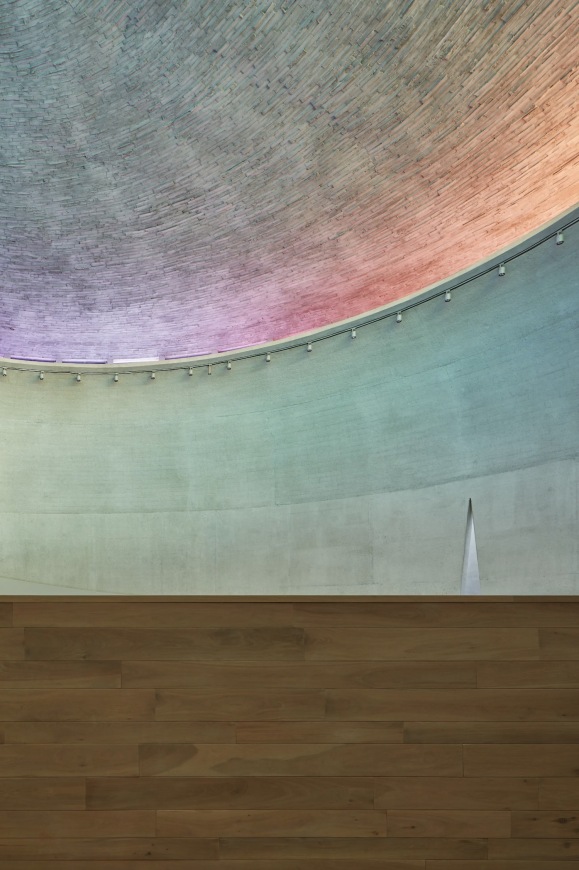
柔和光滑的结构线条结合来自上方环形窗口的光线,形成了一个无形的内部空间。其目的是取代坚硬的阴影,提供间接、柔和的日光。
The soft and sleek lines of the structure form a disembodied inner space shaped by the light coming from the annular window above. Its purpose is to give indirect, soft daylight that does not cast hard shadows.
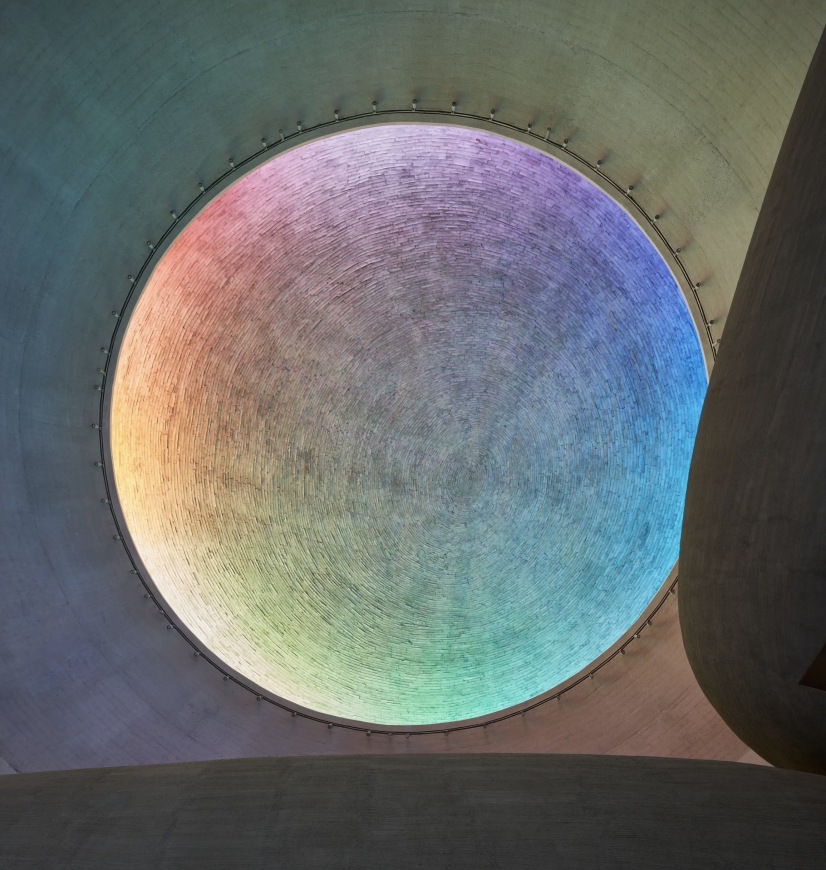
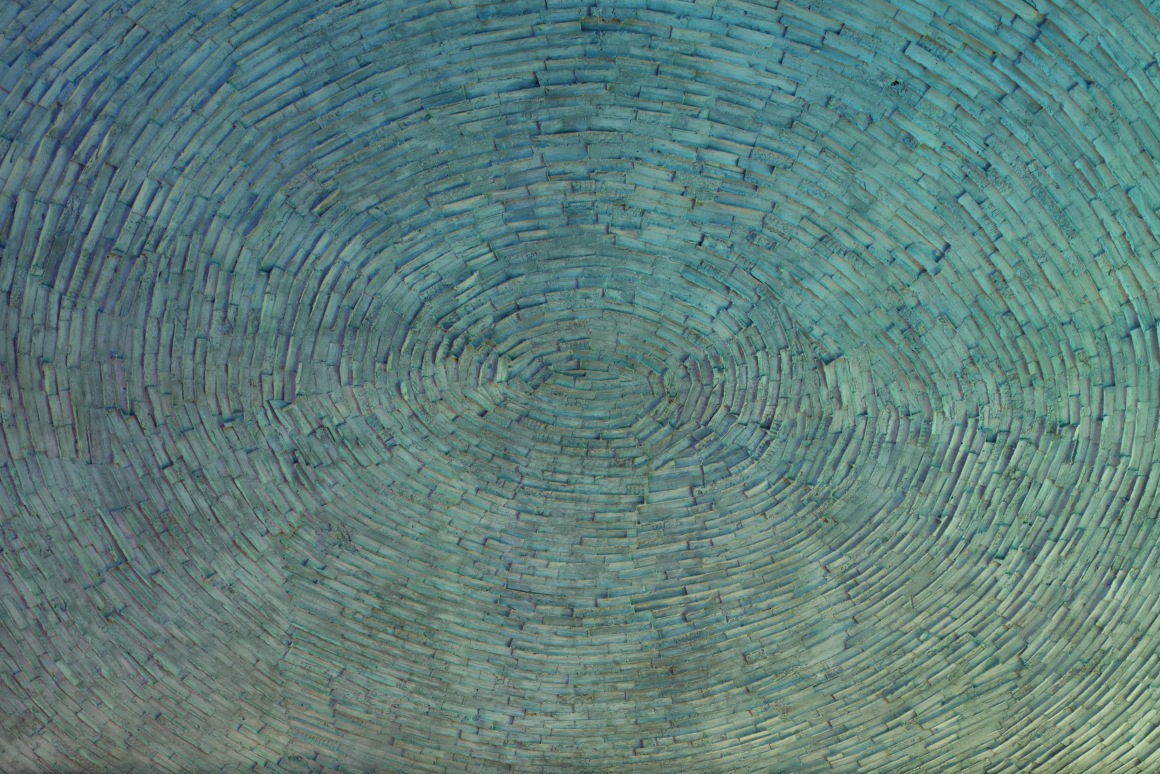
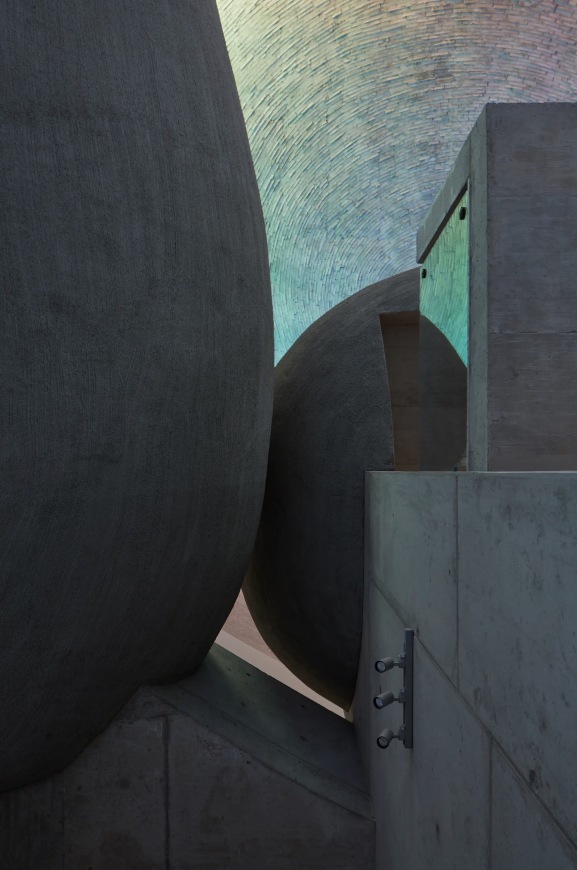
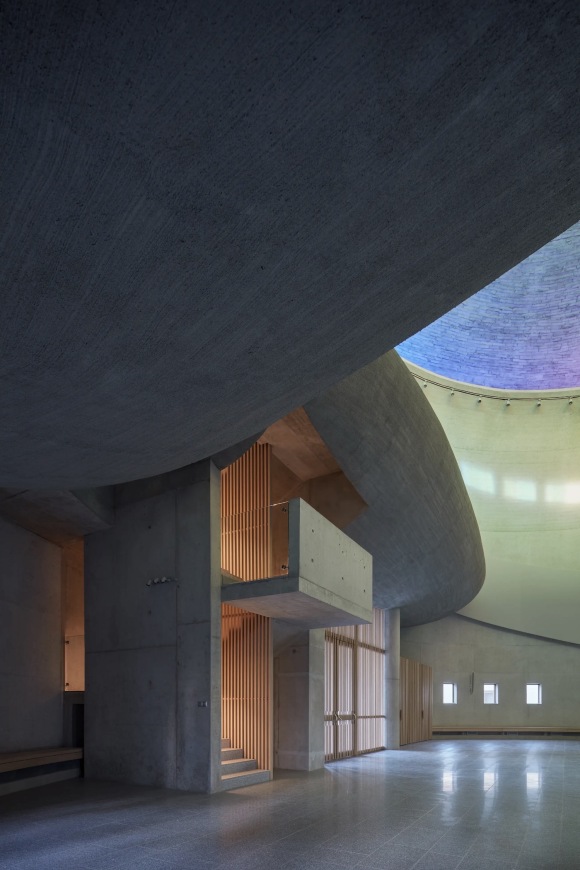

这个80米长的窗户上描绘了上帝和他的子民之间的盟约象征——彩虹。环形彩虹是一种可以在实际生活中的高空中观察到的现象,通常是在飞机上。这里的光变成了一种元素,暗示着超越物质现实,一种用我们的感官几乎无法感知的东西。也就是说,这座楼它表达的是超然教堂以外的东西。
The symbol of the covenant between God and His people – the rainbow – is depicted on this 80-meter-long window. A circular rainbow is a phenomenon that can actually be observed from high altitudes, often from planes. The light is turned into an element that hints on something beyond the limits of material reality, something barely perceivable with our senses. The tower stands further from the church.

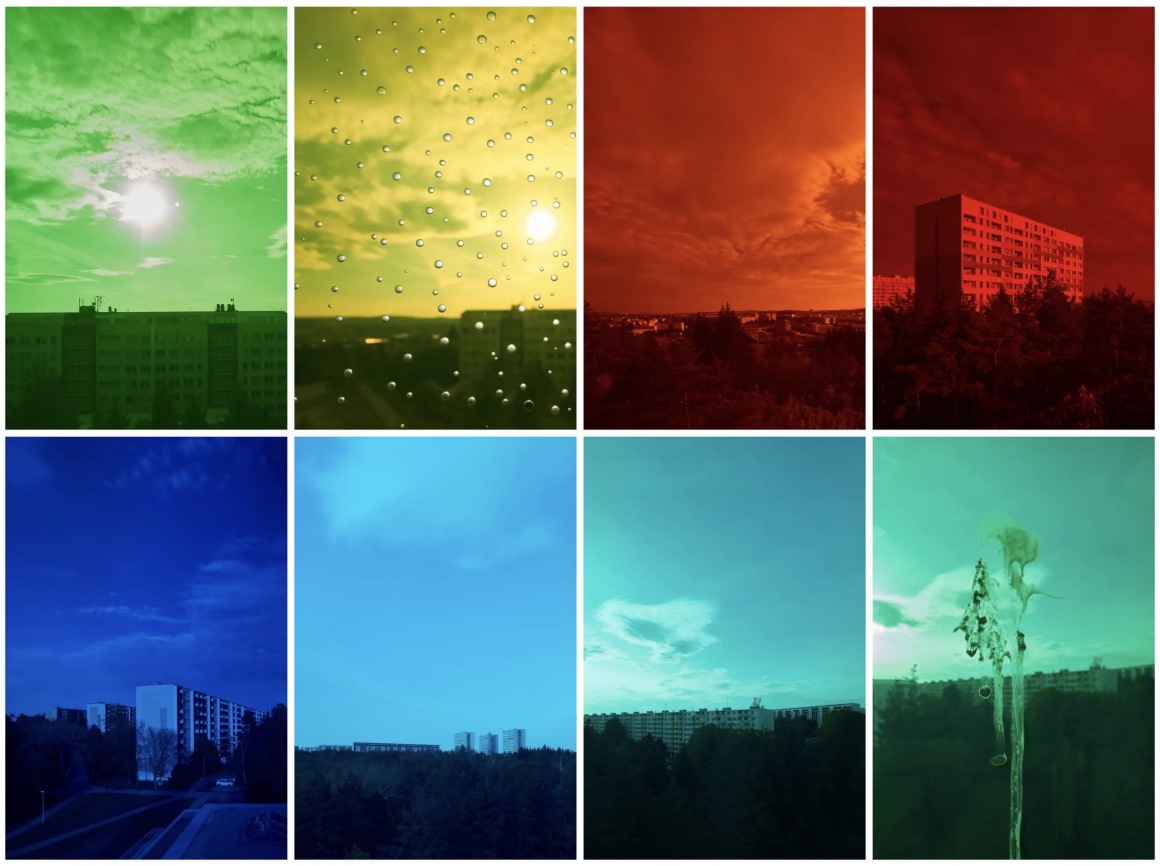
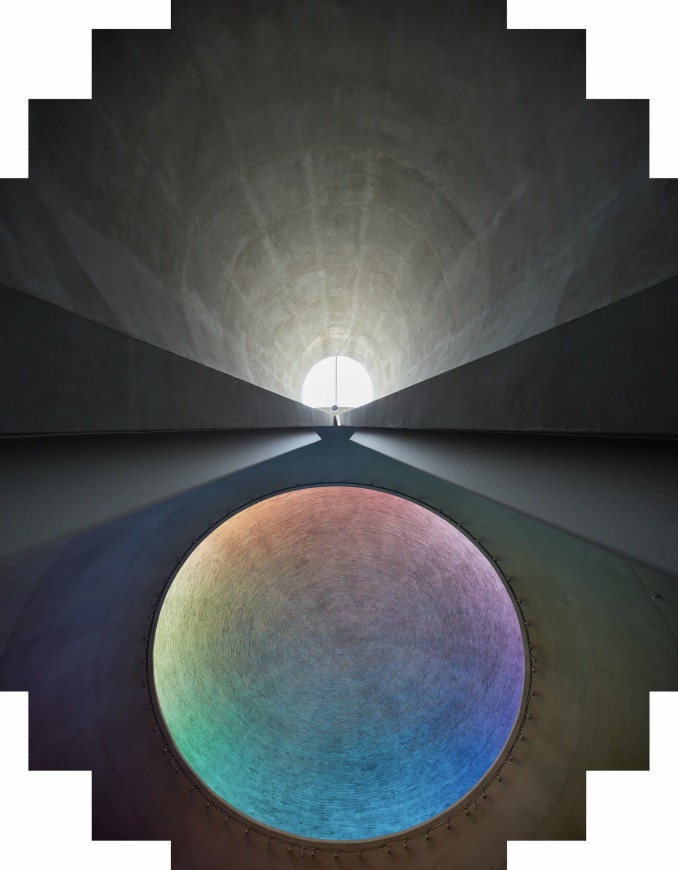
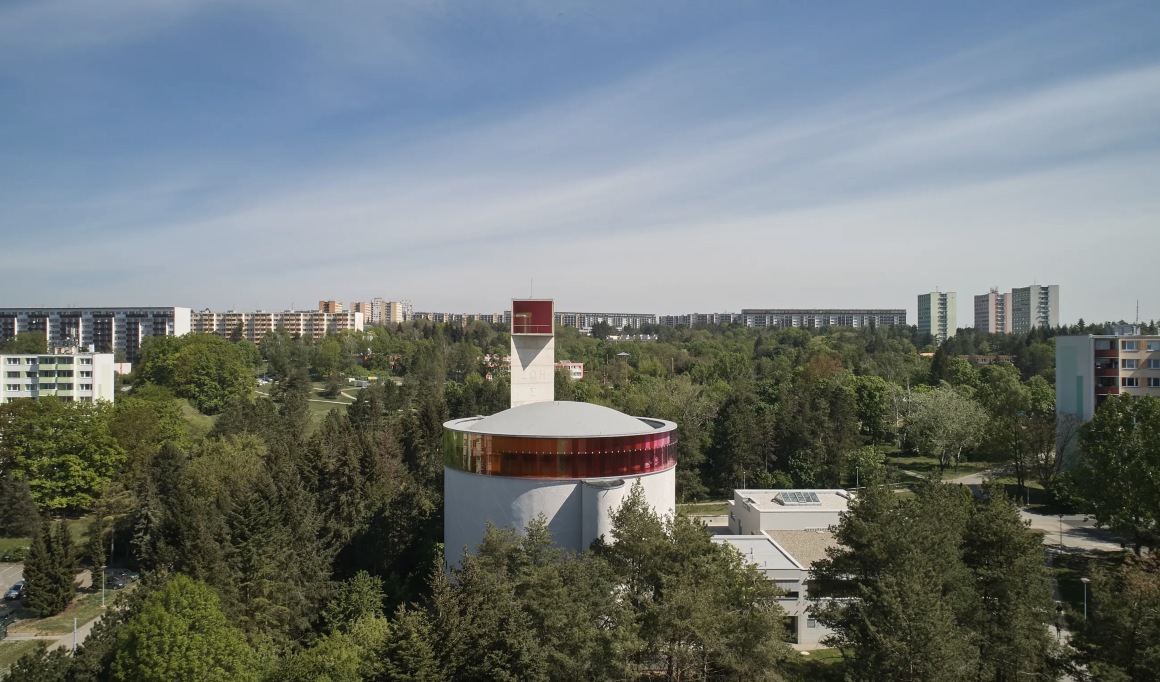
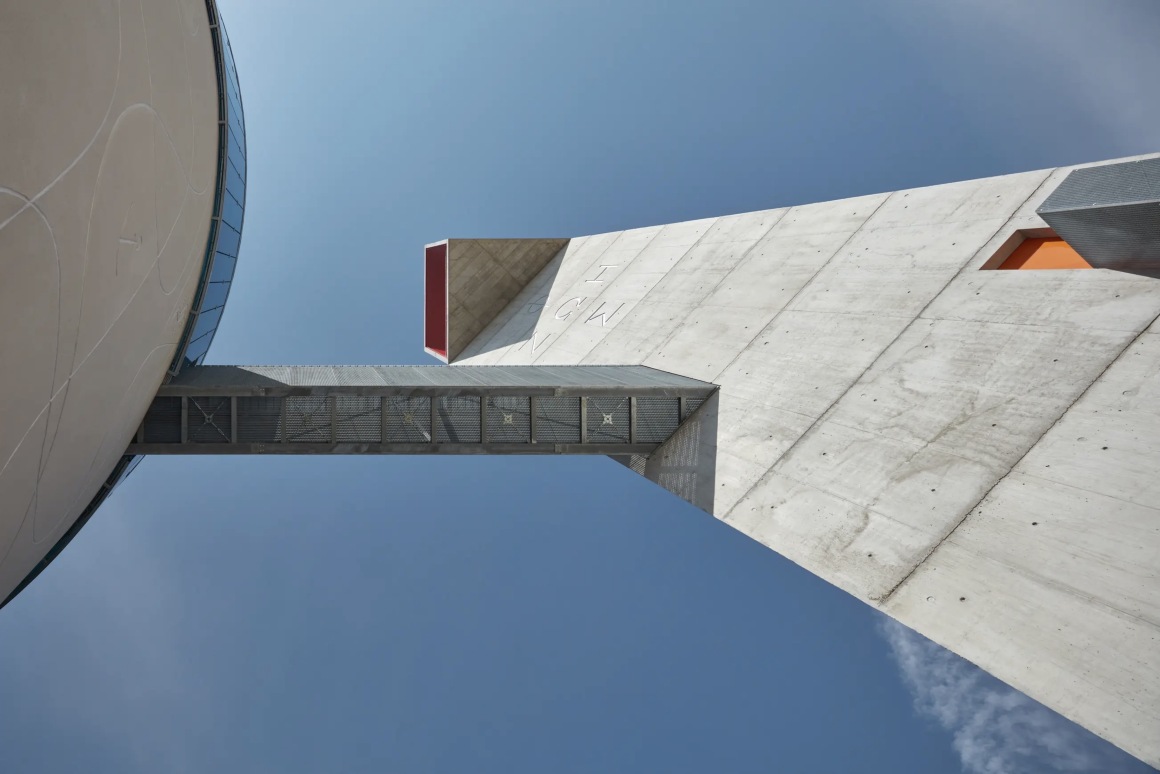
▼各层平面图 Floor Plans
▼剖面图 Sections
▼结构示意图 Diagrams
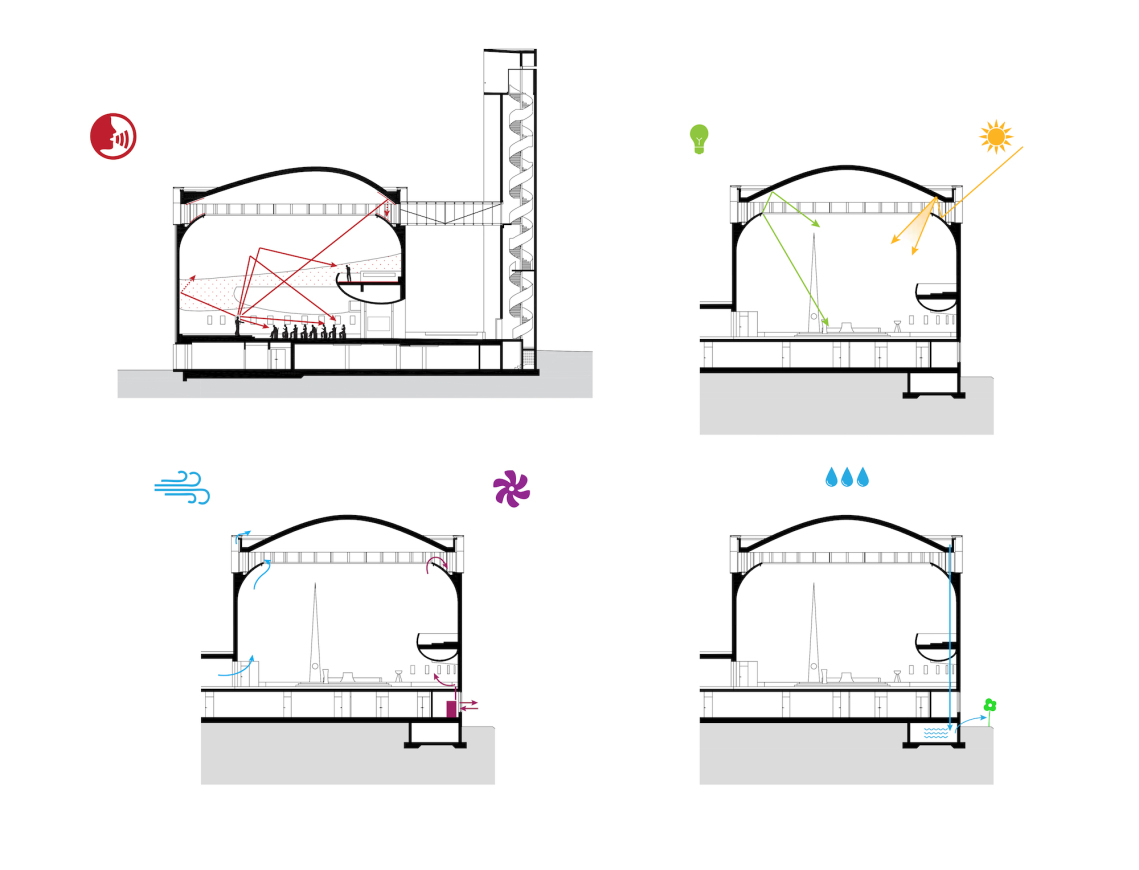
▼1961年设计初稿 First Sketch – 1961
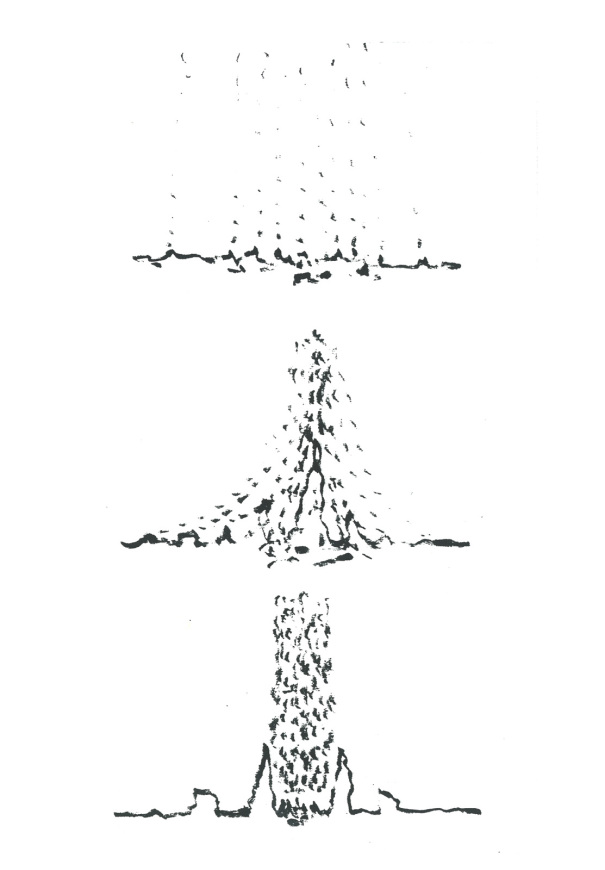
▼教堂内部草图 Sketch of the church interior
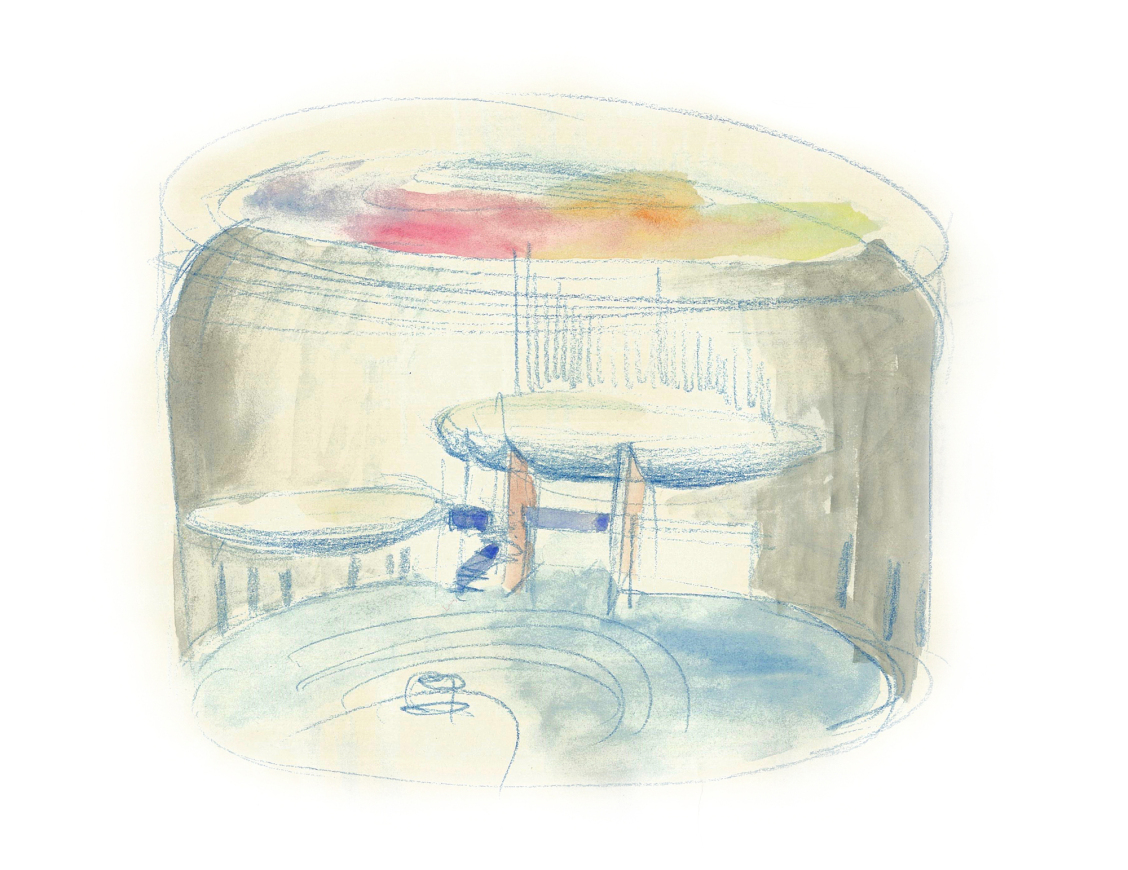
设计事务所:Atelier Štěpán
主创设计:Marek Jan Štěpán
联系邮箱:info@atelier-stepan.cz
公司网址:www.atelier-stepan.cz
工作室地址:捷克共和国
设计团队:Vanda Štěpánová, František Brychta, Jan Vodička, Martin Kopecký
项目地点:捷克共和国,布尔诺-莱斯纳,Nezvalova街
项目年份:1991-93、2013-17
完成:2020年
建筑面积:1220平方米
使用面积:2350平方米
面积:3000平方米
客户:布吕诺-莱斯纳的罗马天主教教区
联系邮箱:farnost@farnostlesna.cz
公司网址:www.farnostlesna.cz
摄影师:BoysPlayNice, info@boysplaynice.com, www.boysplaynice.com
立面图纸:Petr Kvíčala
Studio: Atelier Štěpán
Author: Marek Jan Štěpán, principal architect
Contact E-mail: info@atelier-stepan.cz
Website: www.atelier-stepan.cz
Studio address: Kremličkova 2008/6a, 621 00 Brno-Řečkovice, Czech Republic
Co-author: Vanda Štěpánová, architect
; František Brychta, architect
; Jan Vodička, architect
; Martin Kopecký, architect
Project location: Nezvalova street, Brno – Lesná
Project country: Czech Republic
Project year: 1991-93, 2013-17
Completion year: 2020
Built-up Area: 1220 m2
Usable Floor Area: 2350 m2
Plot size: 3000 m2
Client: Roman Catholic Parish of Brno-Lesná
Client’s e-mail: farnost@farnostlesna.cz
Client’s website: www.farnostlesna.cz
Photographer: BoysPlayNice, info@boysplaynice.com, www.boysplaynice.com
Facade drawings: Petr Kvíčala
更多 Read more about: Atelier Štěpán


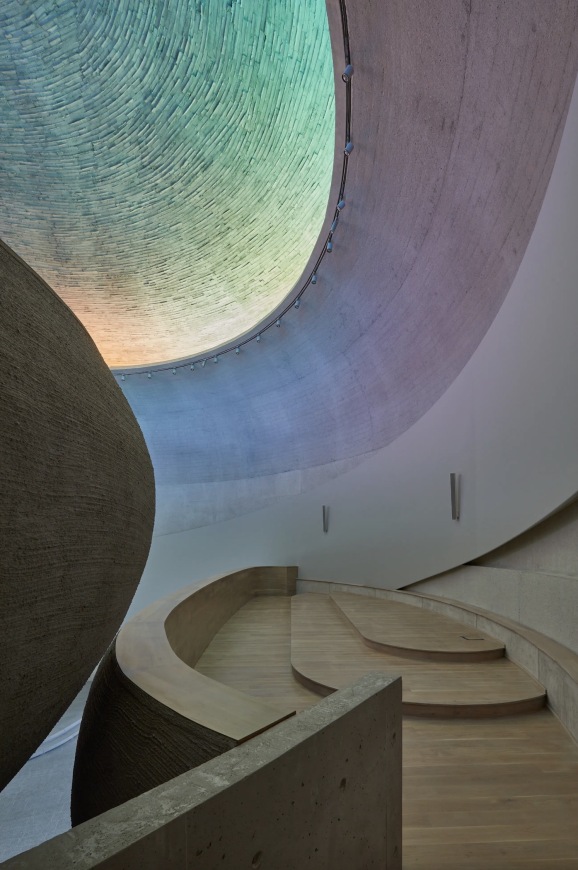


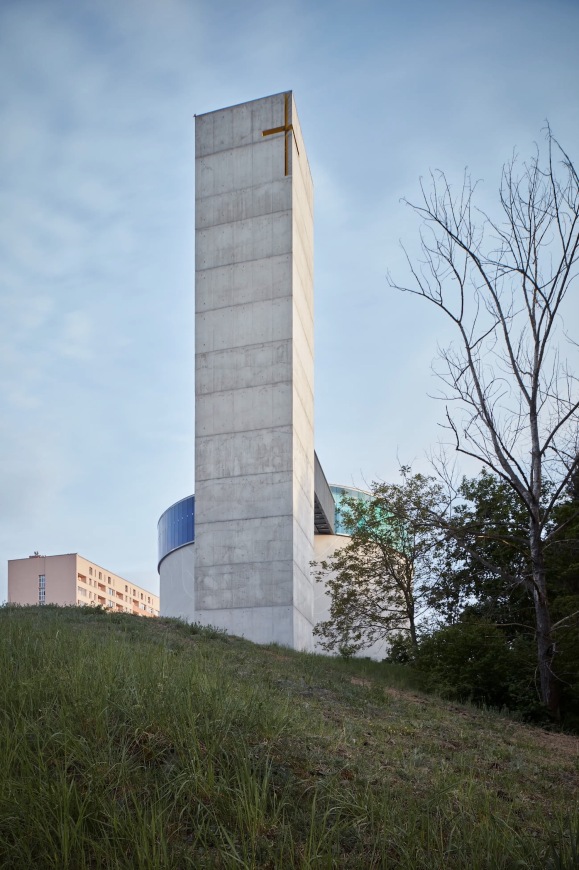
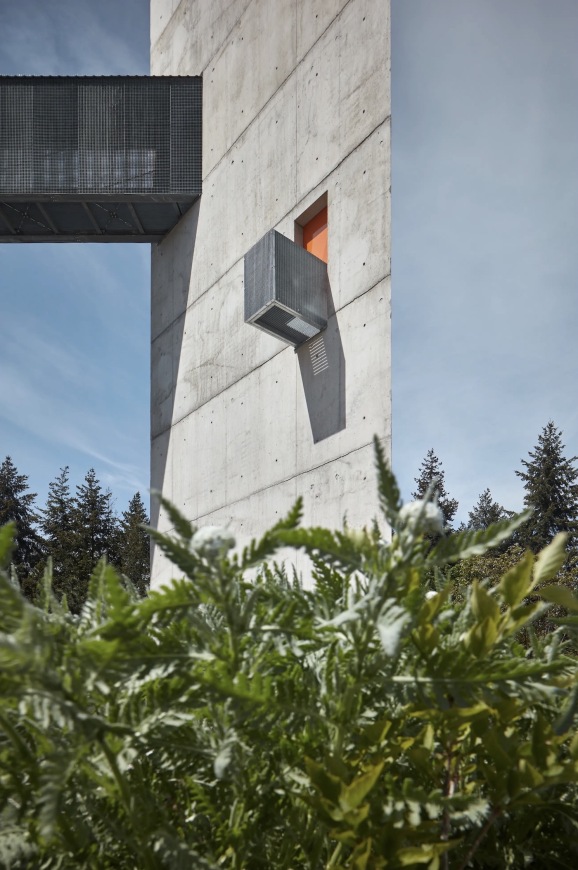
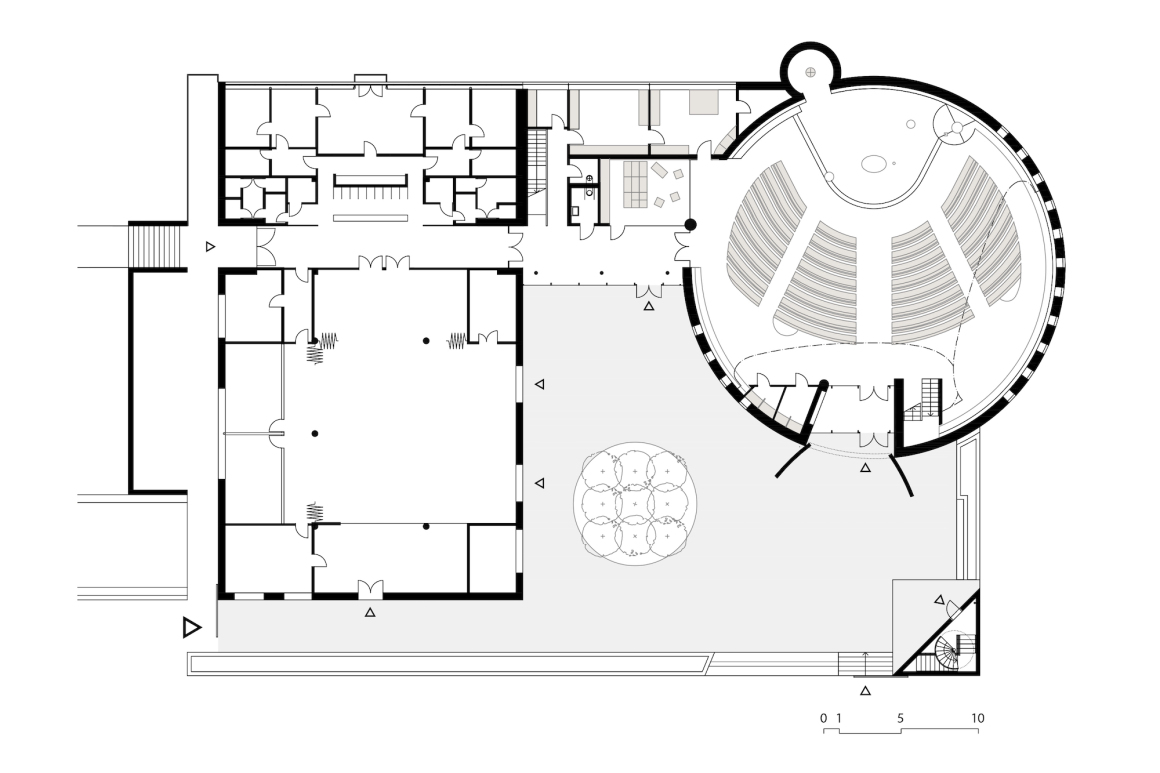
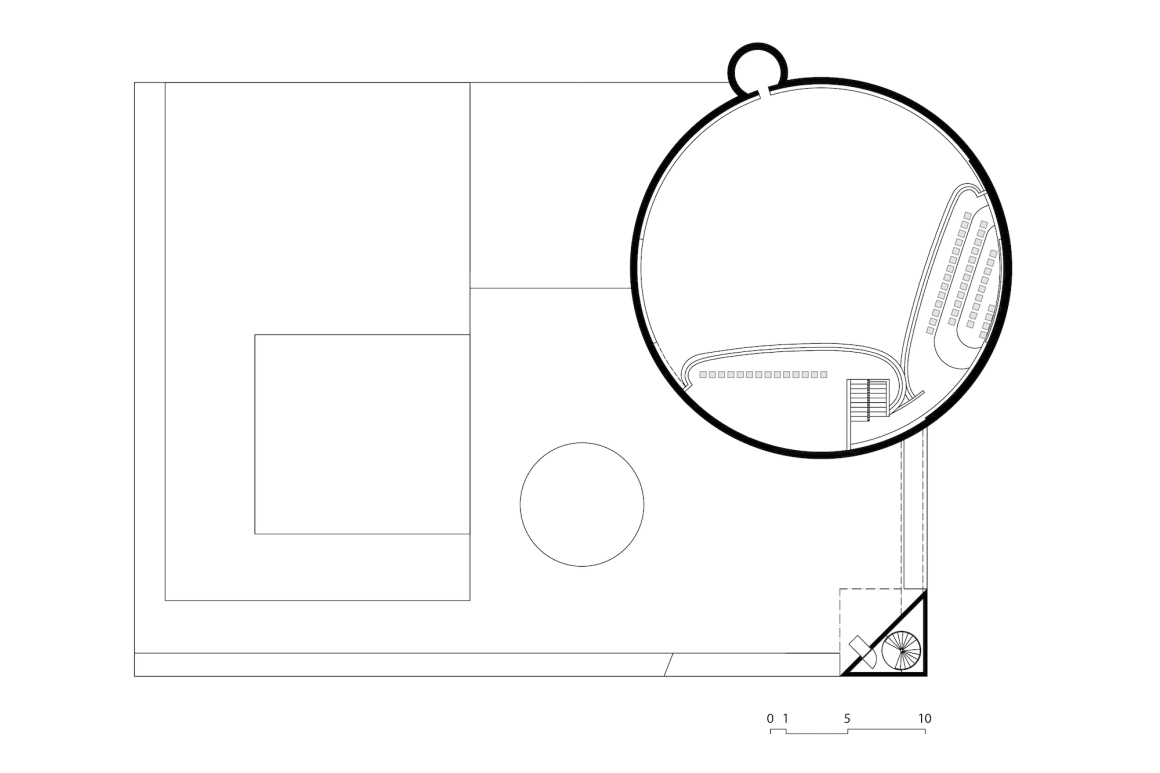

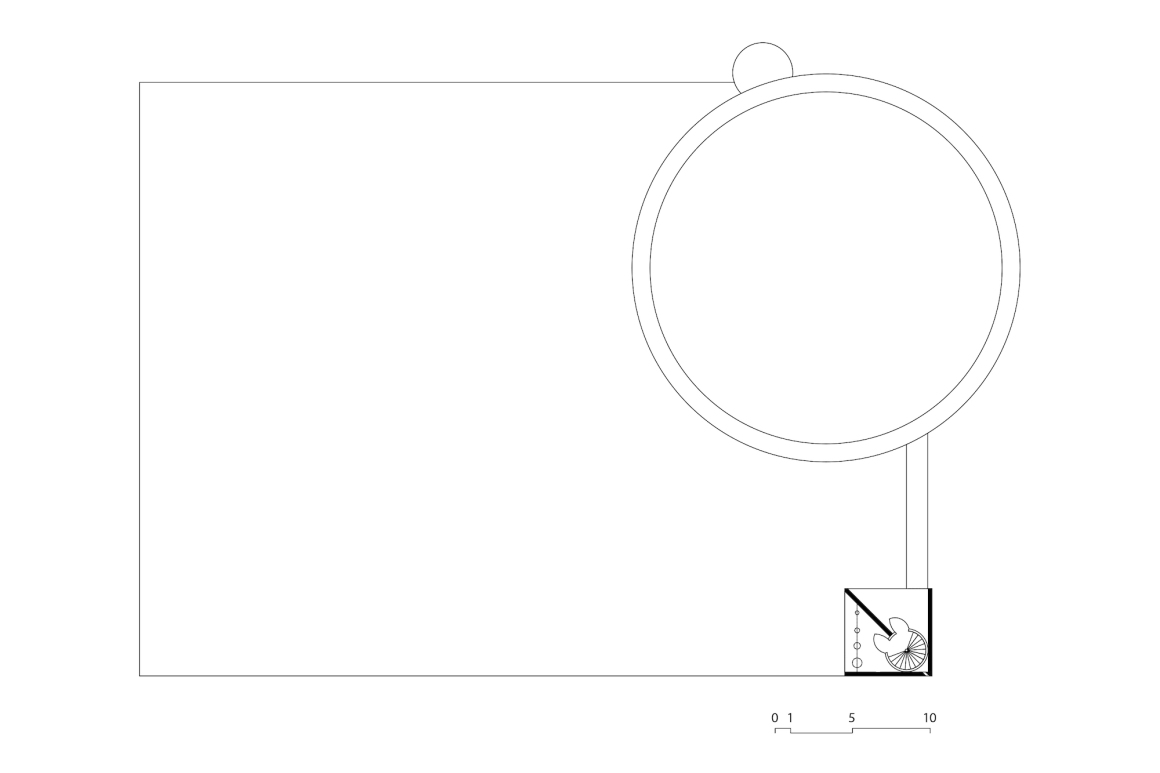
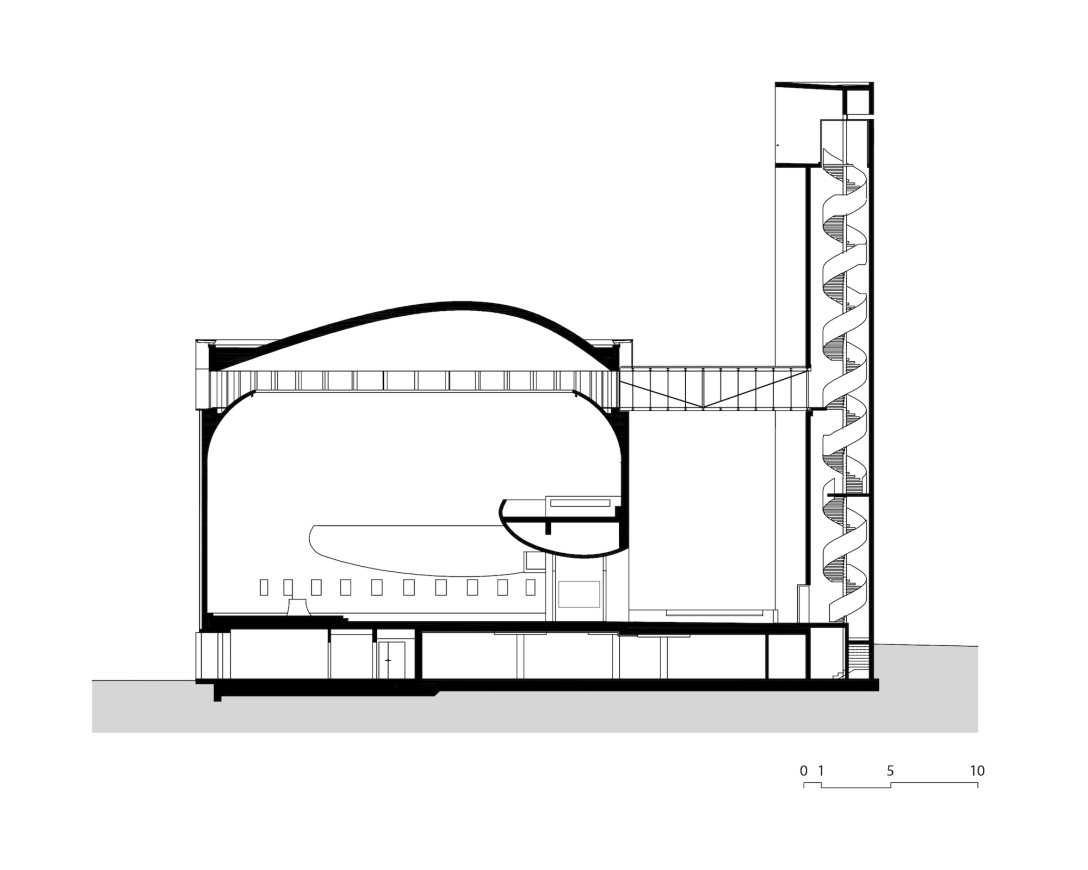

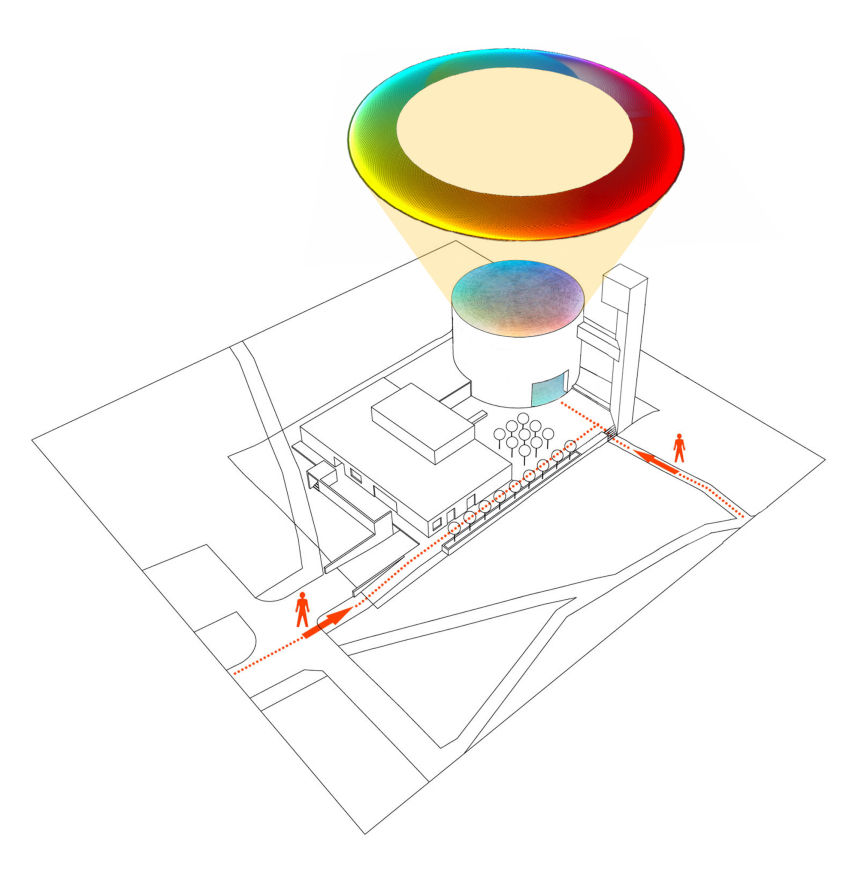
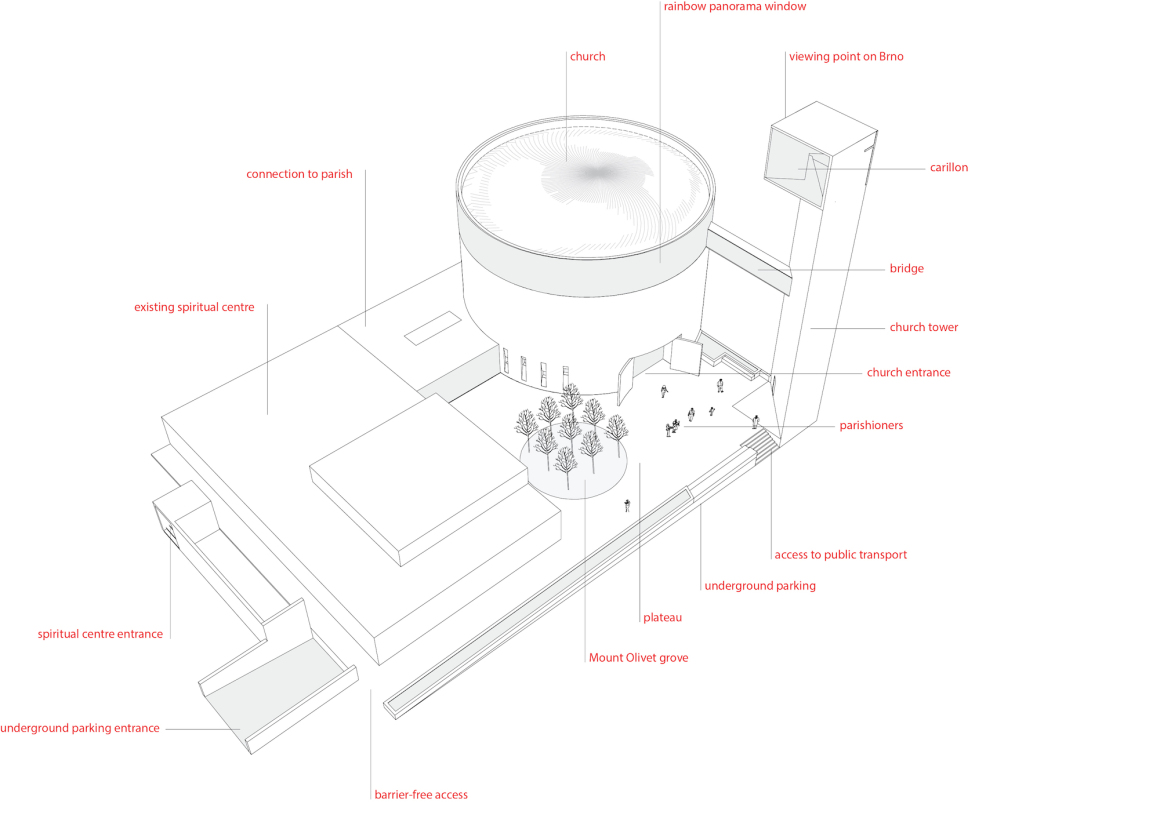


0 Comments