本文由 TRACKS 授权mooool发表,欢迎转发,禁止以mooool编辑版本转载。
Thanks TRACKS for authorizing the publication of the project on mooool. Text description provided by TRACKS.
TRACKS:该多功能影院建筑位于历史名城Riom附近的未来“文化花园”之中。项目场地曾经是一片修道院花园,改造后的建筑为场地新增了多媒体图书馆、音乐学校(旧修道院改造而成)和影院空间。其中,含三个电影院(共计543个座位)和一个会议室(112个座位)的影院项目,由TRACKS与Riom Limagne et Volcans社区和经营人Frederic Emile共同合作完成。
TRACKS:The new multi-cinema project takes place in the future site of the “Jardin de la Culture” close to the historical city center of Riom. Once this cultural enclosure, was the “Redemptoristine convent’s garden”. Nowadays, this new program offers: a multimedia library project, a music school (reconversion of old convent) and the cinema project. For this project, we have worked in collaboration with the communes’s community of Riom Limagne et Volcans and Frédéric Emile, the operator. This project consists in 3 cinema’s room with 543 seats and a 112 seats conference room.
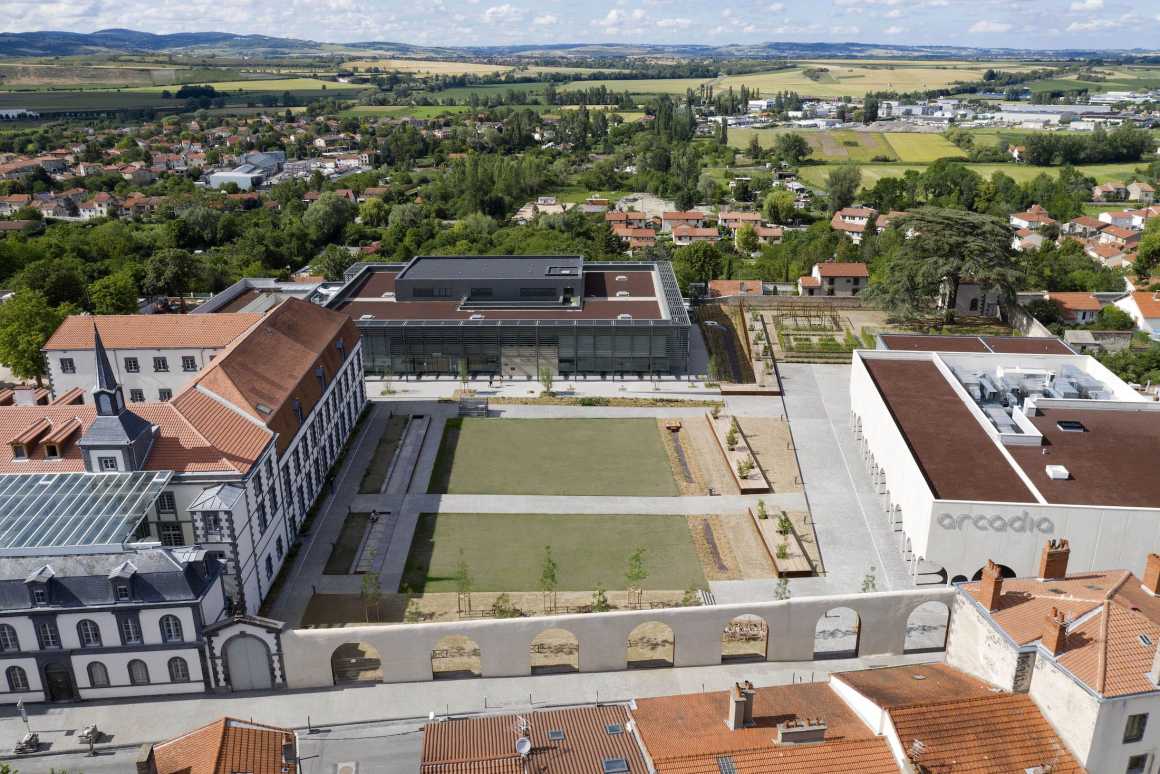
▼视频 Video ©Jérémy Lebreton
第一个建筑借势于场地现有围墙,其外墙混凝土的材料料也主要来自现有墙体的“Volvic”石材。建筑立面经过深色色调处理后,隐藏了部分体量,重新融入新建筑立面不同高度的旧墙石头碎片,唤起了人们对传统砖石建筑的记忆,它象征着该地区新的历史印记,通过与当地特色材料的美学对话,以一种当代的方式重新诠释了当地特色材料的使用。
A first volume borrows his height from the wall of the existing enclosure. Constitutive of the existing wall, “Volvic stone” offers a material available to be reused as large aggregates for the concrete of the outer sails of the first low volume. Treated in a dark hue, the facade will be finally bushed partially, at variable heights letting reappear in his mass, the stone fragments of the old wall evoking traditional masonry. The facade thus marks the footprints of a new history of the place and reinterprets in a contemporary way the use of a local identity material, by having their aesthetic dialogue.
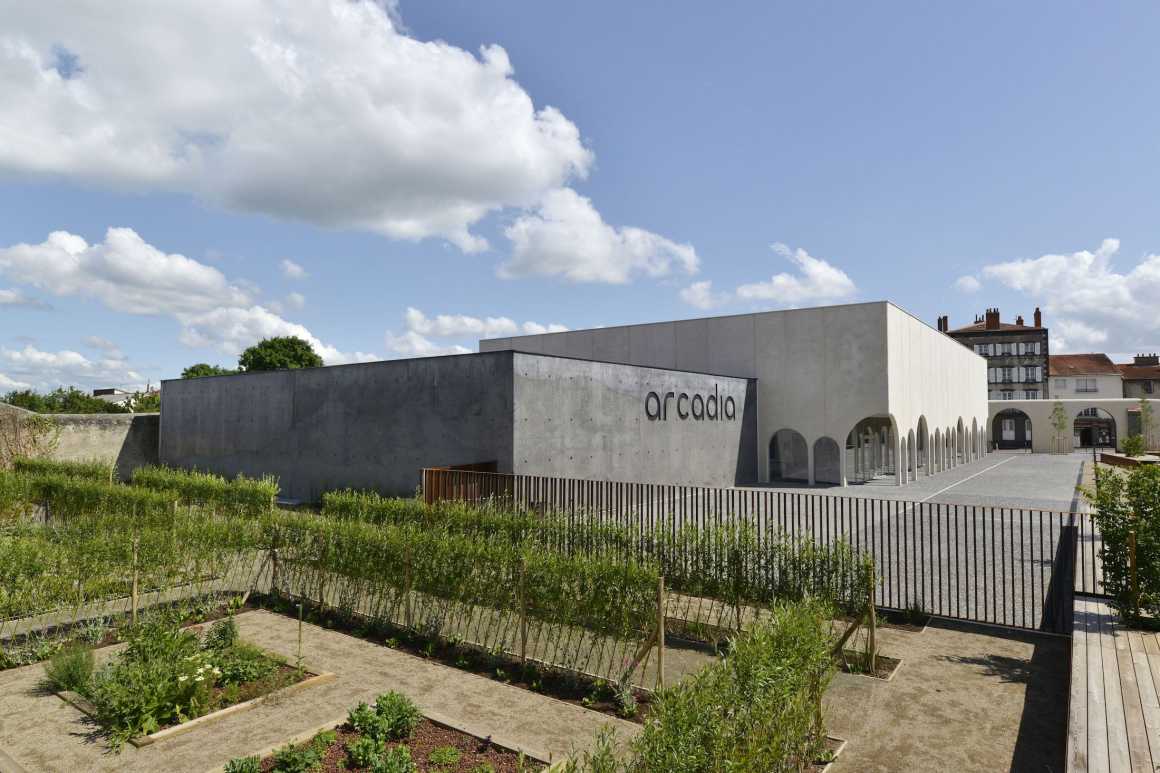
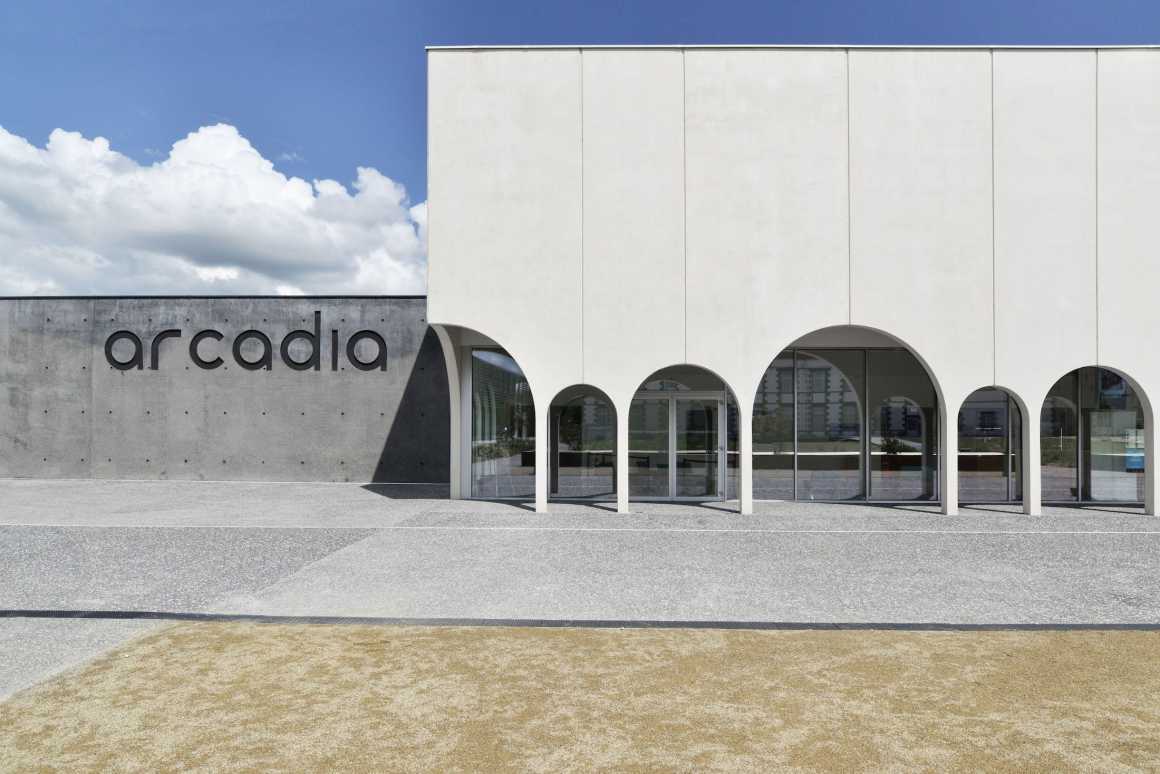
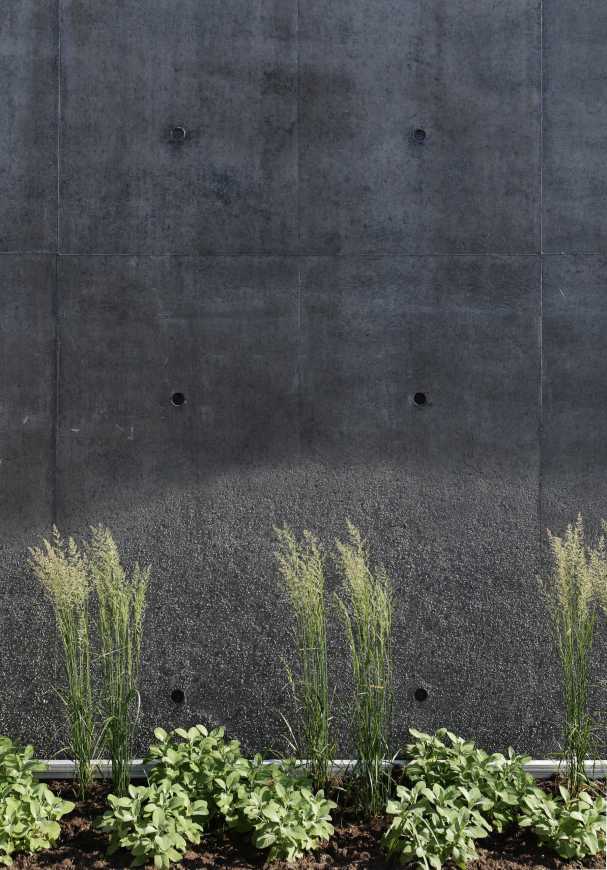
第二个位于围墙组织地基上方的规模尺度较大的建筑,形成了城市的新地标。“文化花园”和“修道院广场”前面的一系列拱门由看似脆弱的整块染色白色混凝土巨石支撑。这种特色形式强化了人们对修道院的幻想形象。其分割的体量也使得电影院大厅的室外长廊变得更加开放:阳光穿透这些巨大的拱门,洒满了整个空间。
A second volume with marked scale and proportions, imposes itself as an urban signal above the seat orchestrated by the wall. A concrete white monolith dyed in the mass comes to take support on the ground, by an apparent fragility, on a succession of arches, in front of the “Jardin de la Culture” and the “couvent des Redemptoristines”. This identity strengthens the fantasized image of a cloister around the large plant parvis. This volumetric division in foot opens generously the large gallery of the cinema hall to the outside. The invitation is made: Go through these monumental doors, bathing this living space with light.
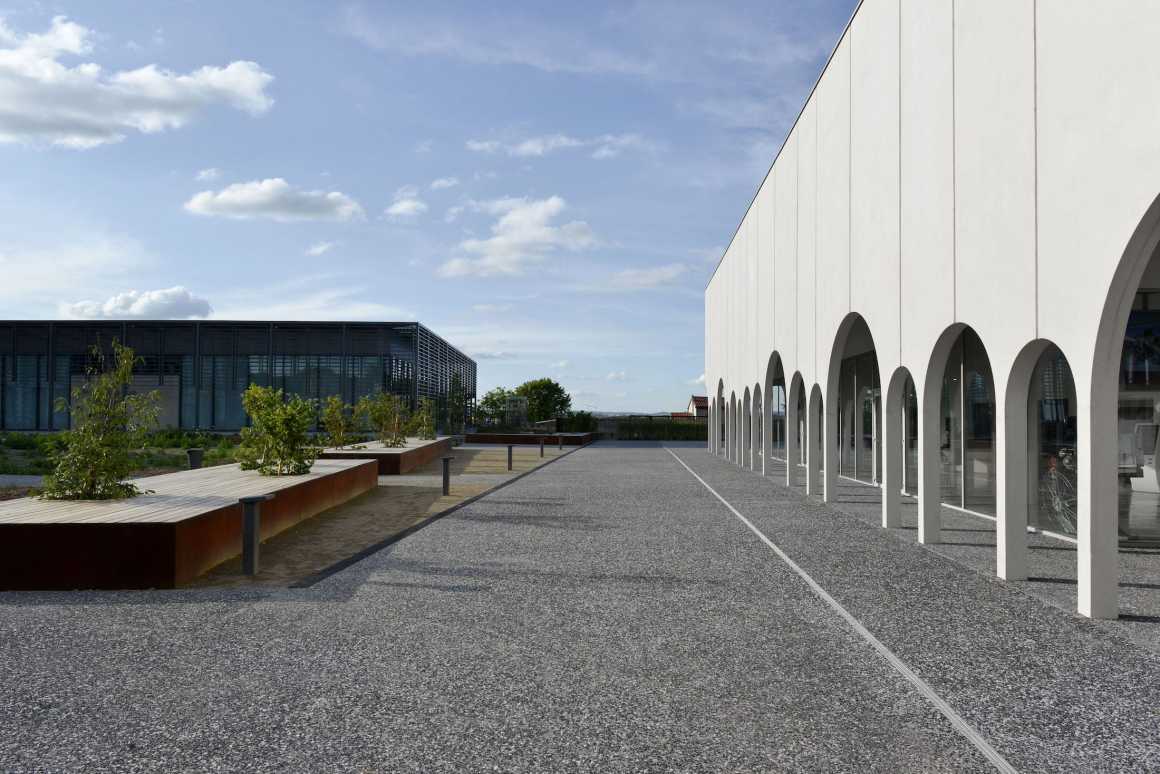
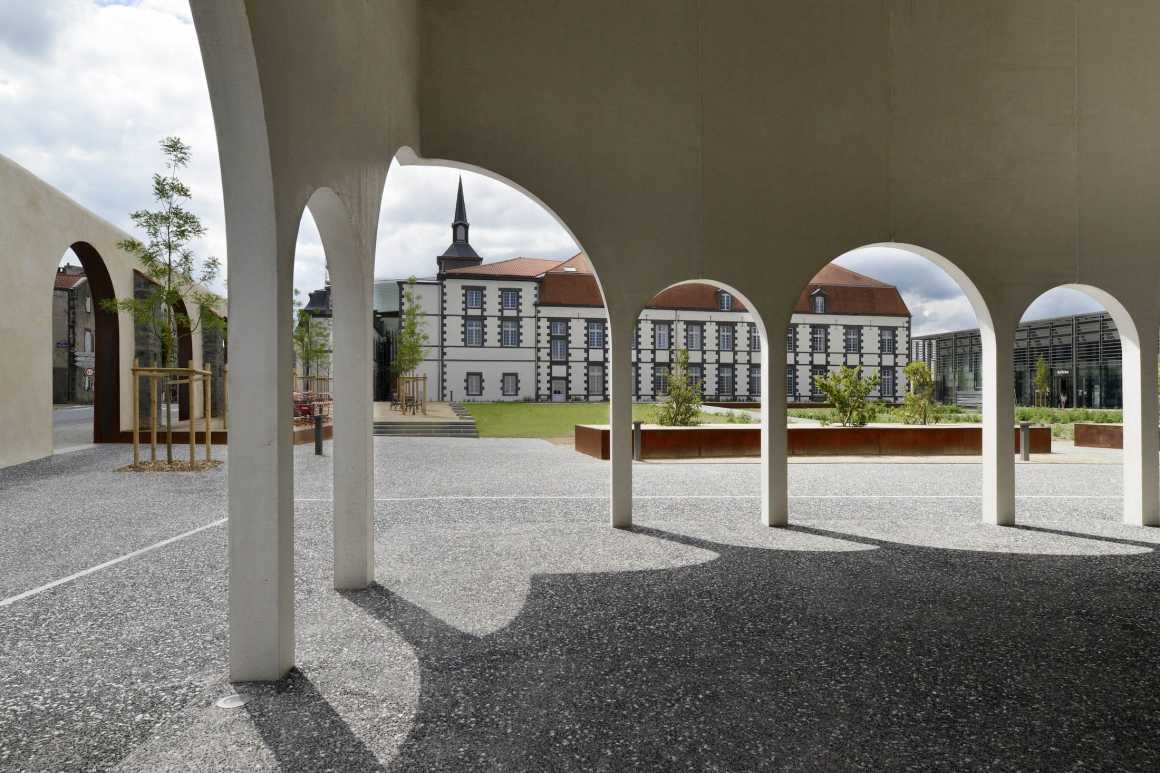

这个以“文化花园”为背景的展厅,为影院提供了巨大的入口。这是一个由室外穿孔拱门延伸而来的宽敞、连续的空间。我们利用会议室周围的表演场地,围绕影院布局创建了一个高质量的多孔路径来分散管理人流,观众亦可通过这条会议室外的走廊进入影院。
A large exhibition hall, offers a majestic input volume. This one opens very largely on the “Jardin de la Culture”. This generous and continuous space is extended by a covered outdoor gallery perforated by the arches. To access at movie theater, the spectator borrows a hallway, which is articulated around the conference room. This plan’s organization manage viewers flows by proposing a quality path around the topic of the cinema’s world.
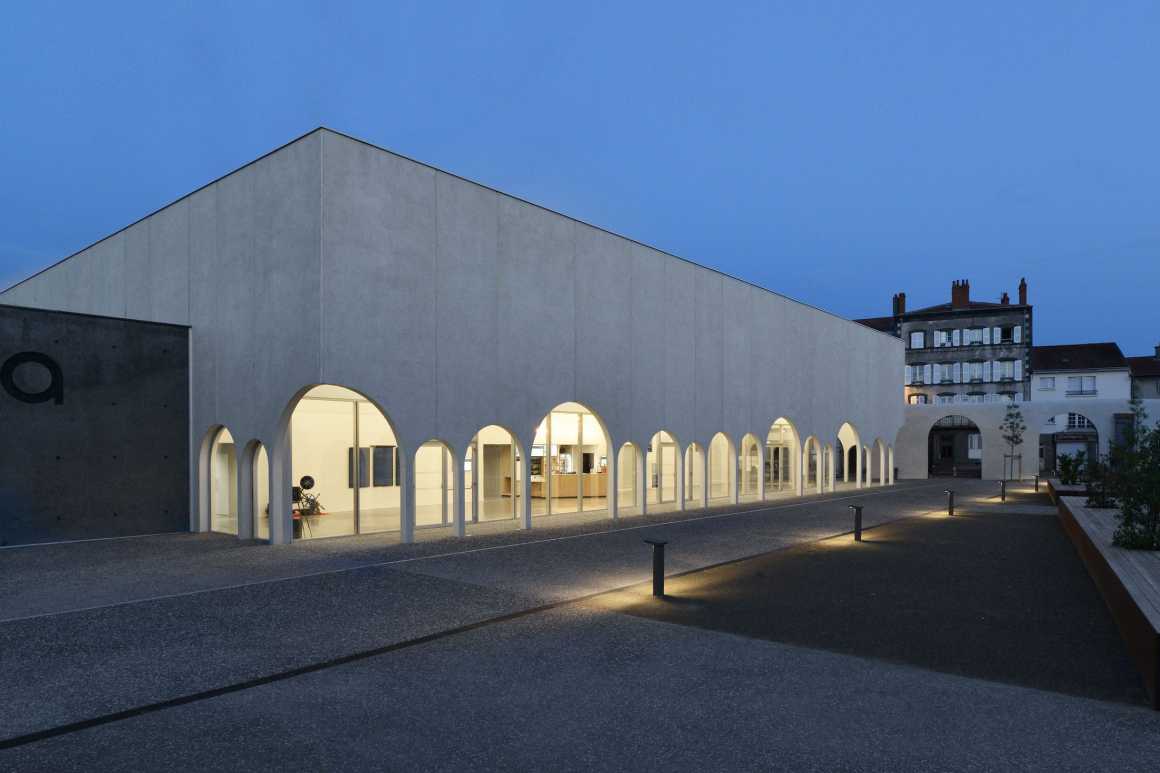
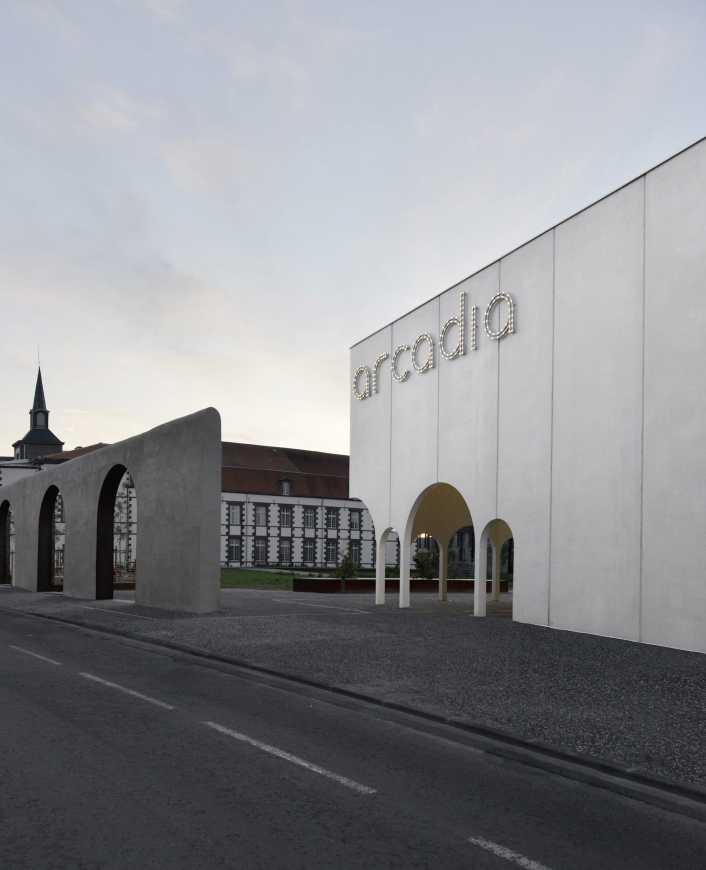
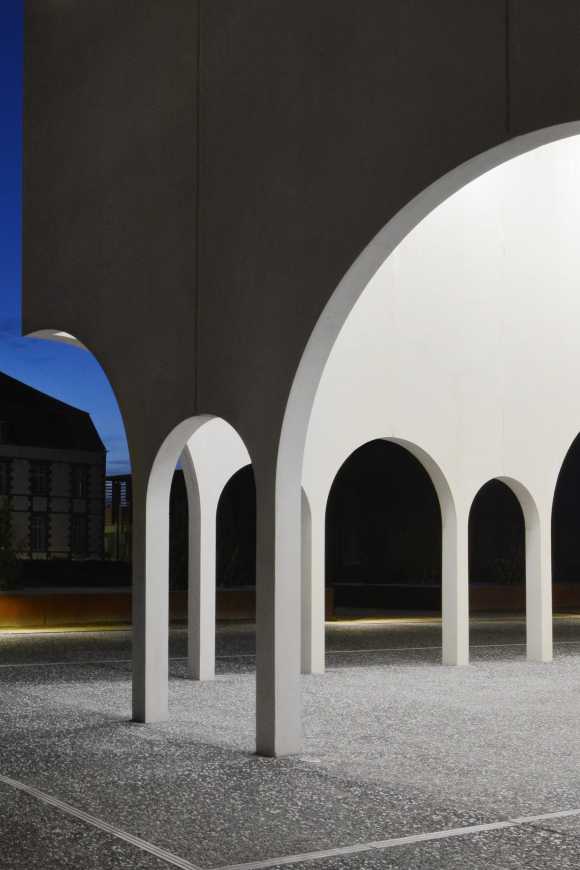
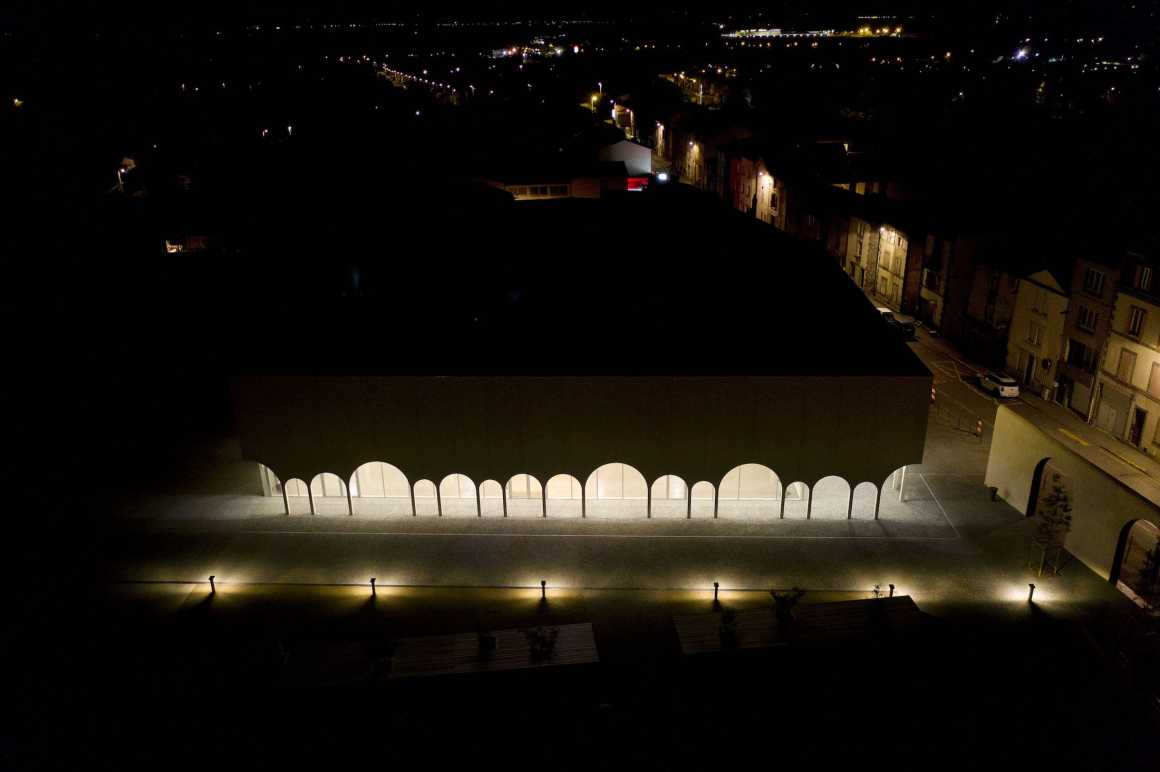
▼影院室内空间 Interior
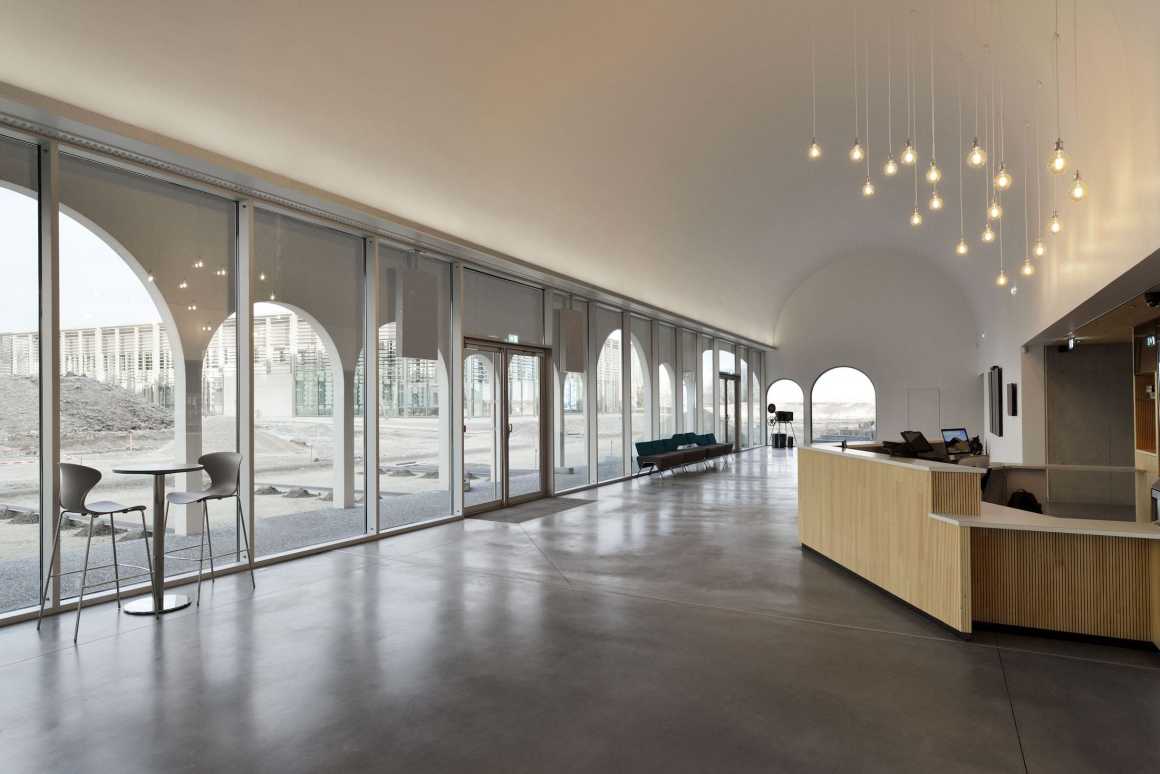
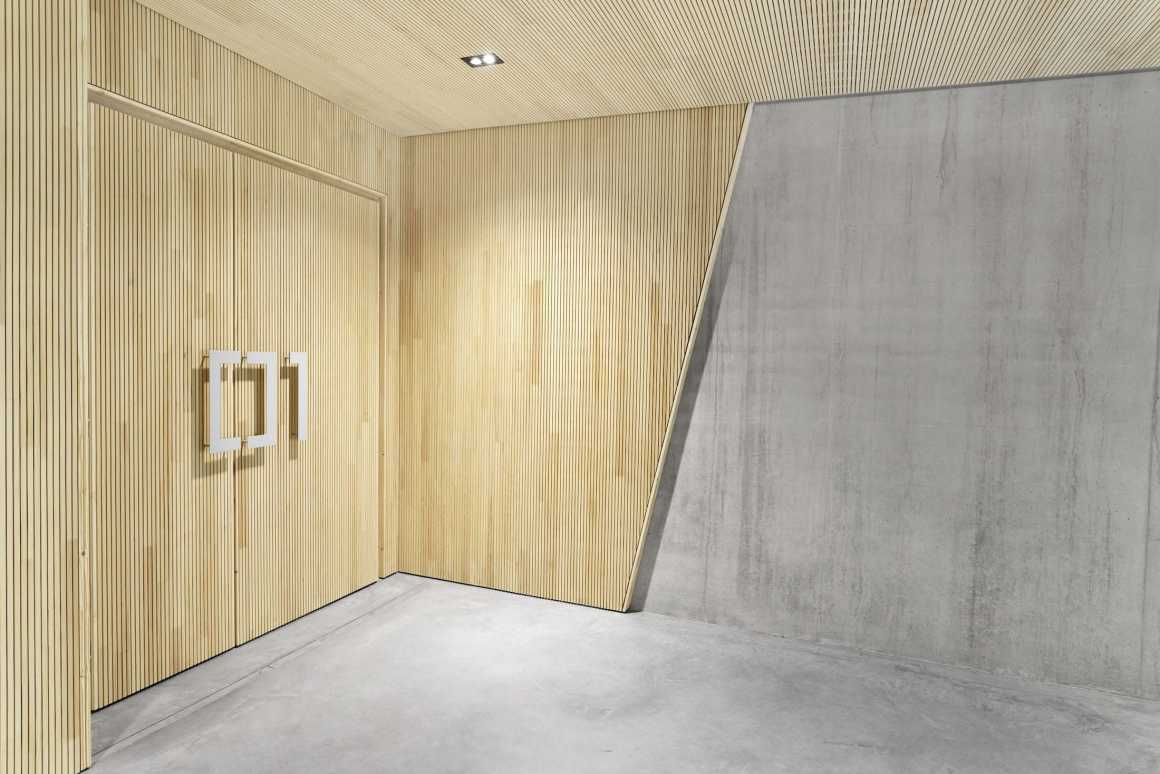
▼电影院空间 Cinema’s room
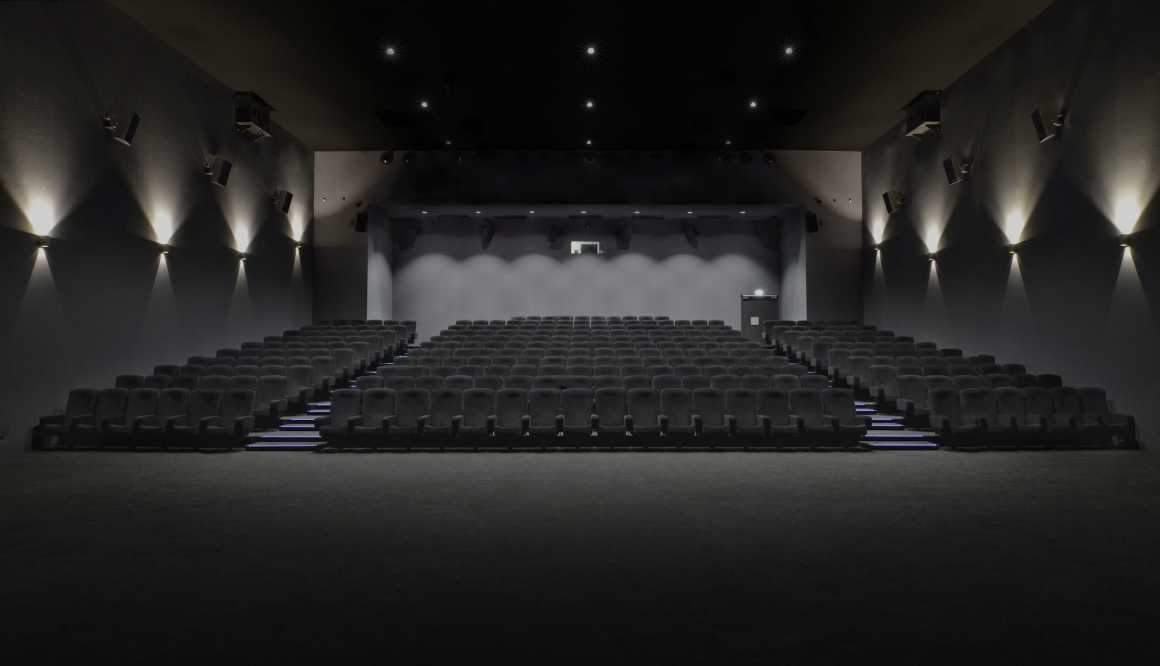
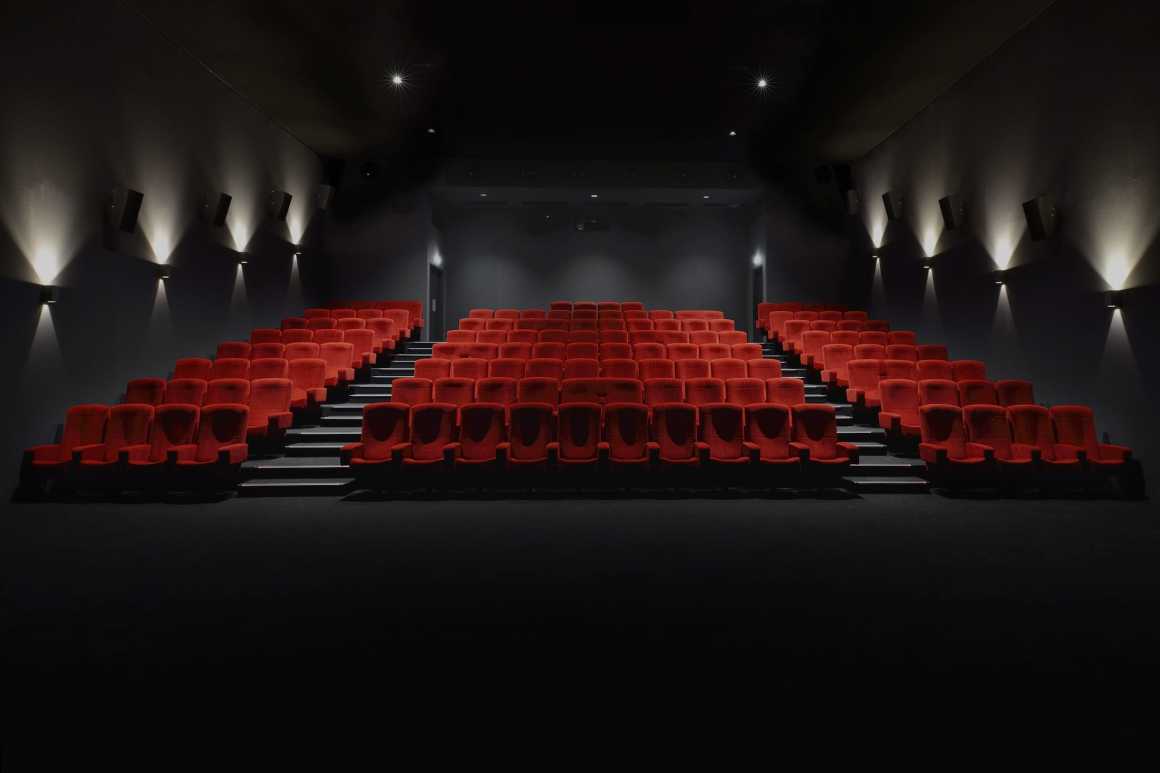
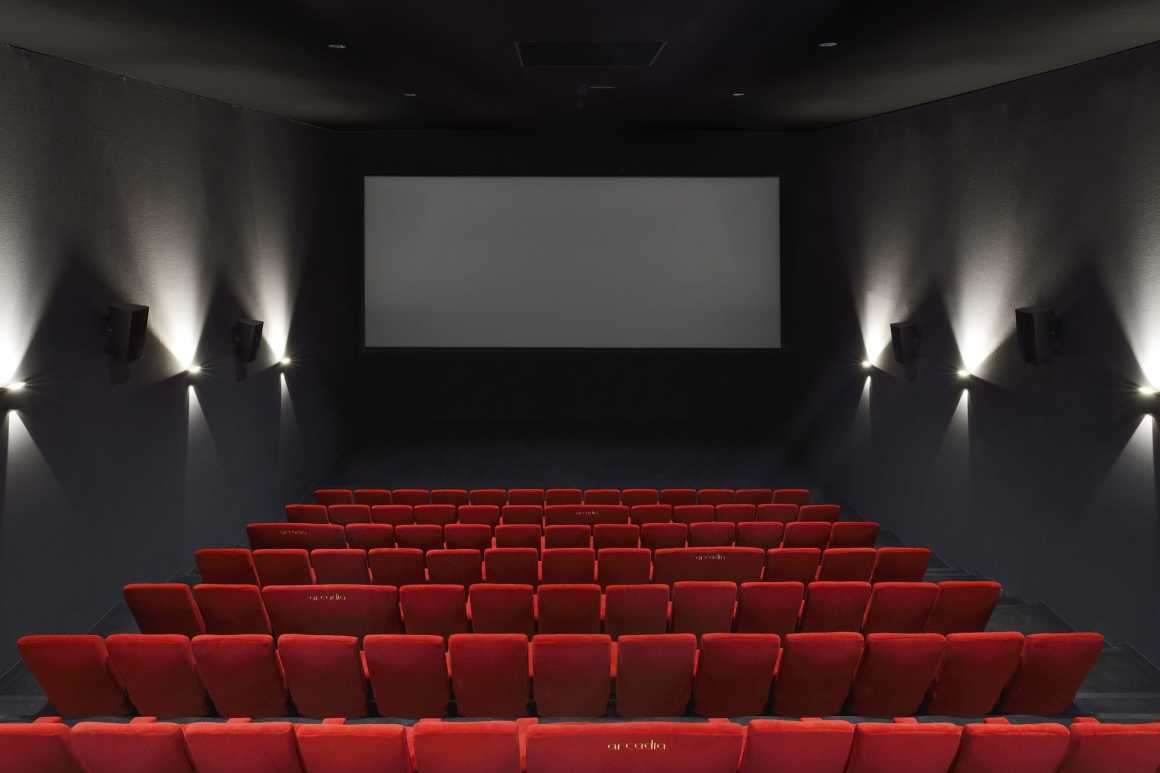
▼电影院平面+剖面图 Plan + Section
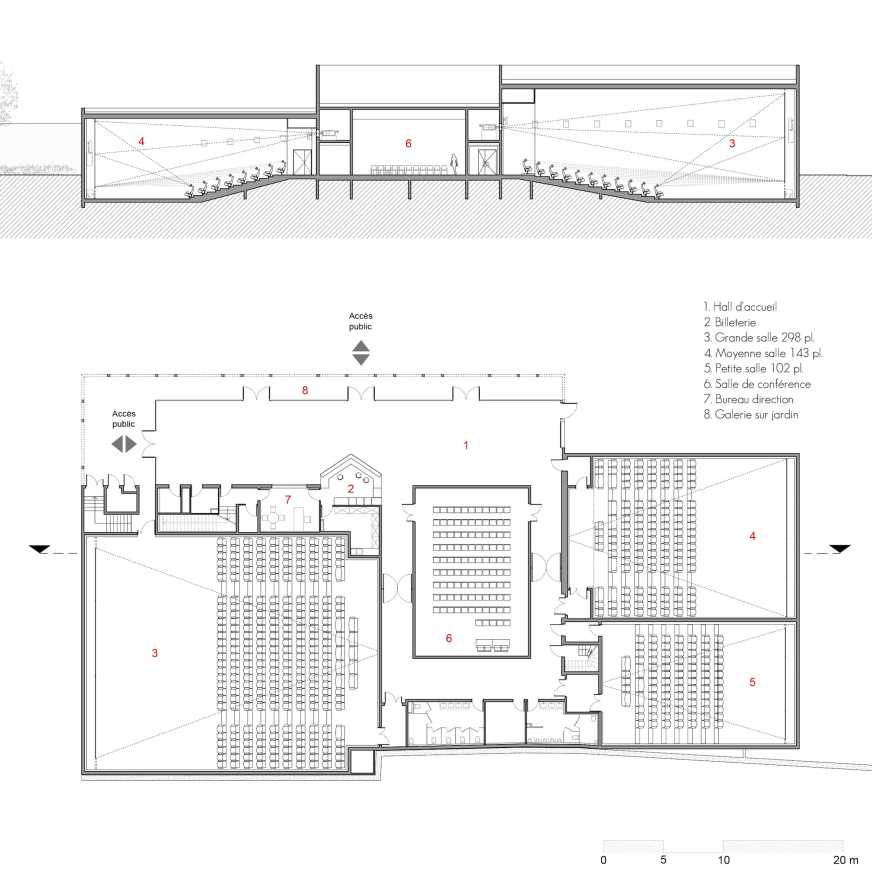
项目名称:RIOM影院
建筑设计公司:TRACKS
公司网站:www.tracks-architectes.com
联系邮箱:agence@tracks-architectes.com
项目位置:法国
完成时间:2018年12月
总建筑面积:1028平方米
首席建筑师:Jeremy GRIFFON
其他参与者:Moïse Boucherie / Mathieu LAMOUR / Sixtine DANIELOU
景观设计:Luc Léotoing
图片版权:®Guillaume AMAT
摄影师网址:www.guillaumeamat.com
视频版权:Jérémy Lebreton
Project name: CINEMA DE RIOM
Architect’s Firm: TRACKS
Website: www.tracks-architectes.com
Contact e-mail: agence@tracks-architectes.com
Project location: France
Completion Year: 12/2018
Gross Built Area (square meters or square foot): 1 028m²
Lead Architects: Jérémy GRIFFON
Other participants: Moïse Boucherie / Mathieu LAMOUR / Sixtine DANIELOU
Landscape designer: Luc Léotoing
Photo credits: ® Guillaume AMAT
Photographer’s website: www.guillaumeamat.com
Video: Jérémy Lebreton
更多 Read more about: TRACKS




0 Comments