本文由 Práctica Arquitectura 授权mooool发表,欢迎转发,禁止以mooool编辑版本转载。
Thanks Práctica Arquitectura for authorizing the publication of the project on mooool, Text description provided by Práctica Arquitectura.
Práctica Arquitectura:该市民花园的设计故事可以从项目形成之前的一段时间开始说起。2014年10月,新莱昂州立法机构宣布要在这块土地上建设一个停车场,潜在的公共支出为5500万比索(约合400万美元),这一举动引发了公众的强烈抗议。一群市民和民间组织在2015年1月占领了该地块13天,以抗议这一决定,并提议将该地块变成一个绿色公共空间,来提高人们的生活质量。
Práctica Arquitectura:The history of the Jardín Ciudadano or Citizen Garden goes back some time before the current project took shape. In October 2014, Nuevo León’s state legislature announced construction of a parking lot on the property with a potential public expenditure of 55 million pesos (approximately US$4 million), provoking a public outcry. A group of citizens and civil organizations protested against this decision, and in January 2015 they occupied the site for 13 days, and proposed to turn the lot into a green public space that could improve people’s quality of life.
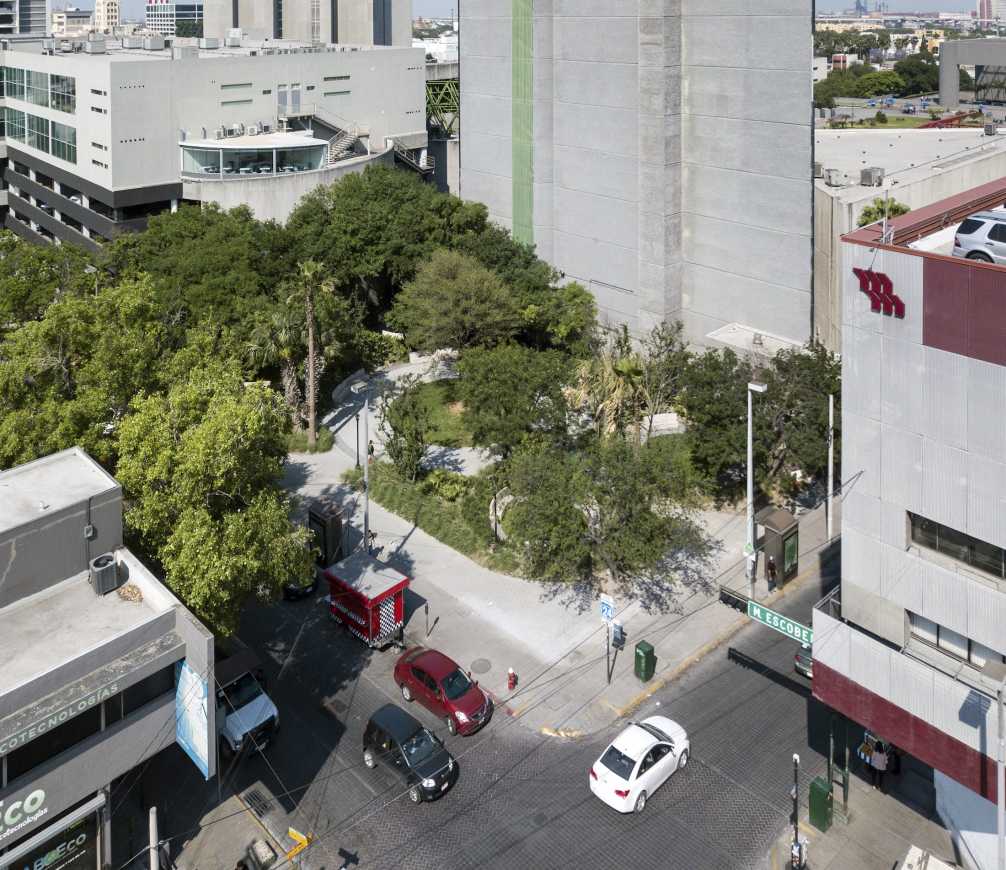
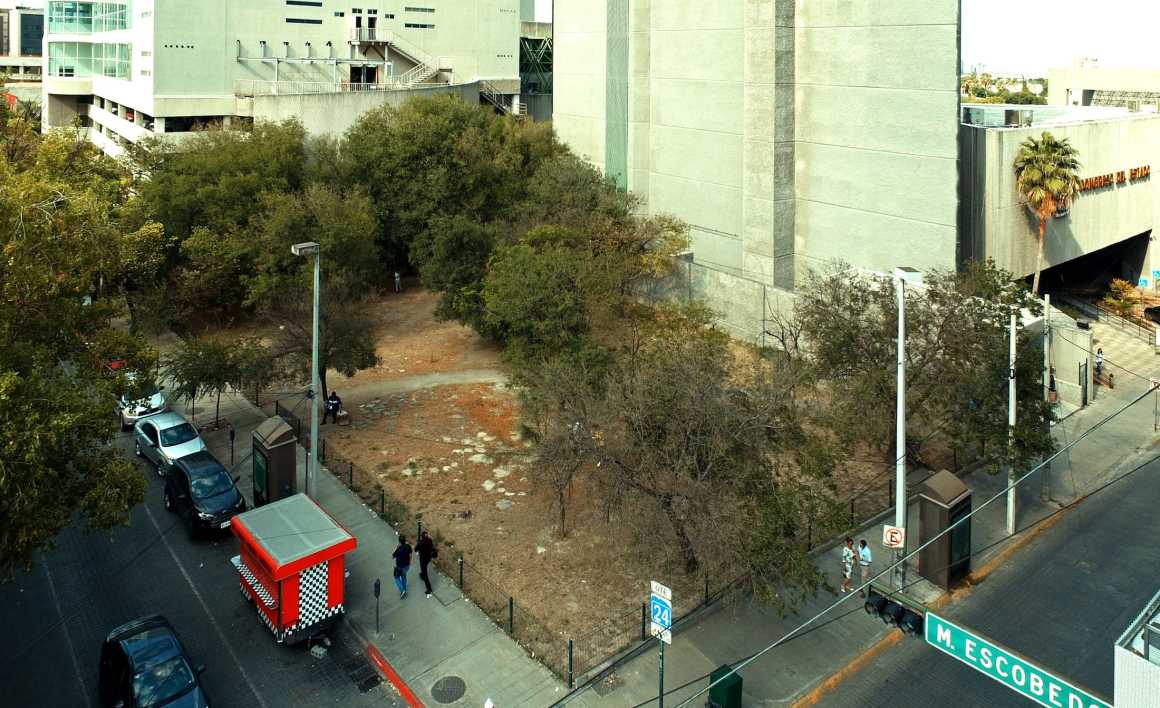
2017年3月,墨西哥举行了一次设计这个城市公园的公开招标,预算为90万比索(约合5万美元)。在160支参赛团队提交的72份提案书中,Practica Arquitectura的参赛作品赢得了此次比赛,我们有责任去恢复这个空间,并让它得到应有的利用。从一开始,团队就清楚地意识到这是一个被荒废了的公园,而这也正是我们去打造一个花园的完美时刻。
In March 2017, a public tender was held to design a Parque Ciudadano with a budget of $900,000 pesos (or around US$50,000) allocated for its construction. Out of a total of 72 proposals submitted by 160 teams, Práctica Arquitectura’s entry won the competition and the responsibility to recover this space and give it a well-deserved use. From the outset it was clear to the team that a park would be a wasted opportunity, and that this was a perfect moment to make a garden.
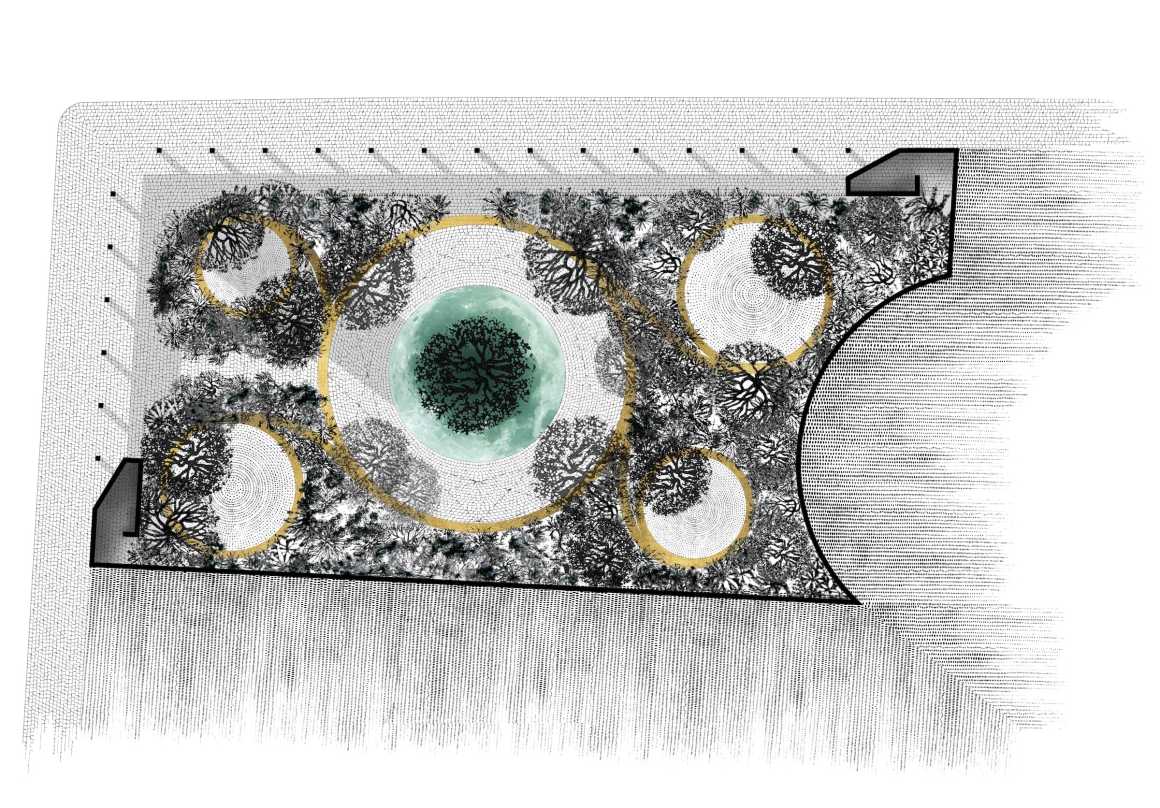
▼平面图 Master plan
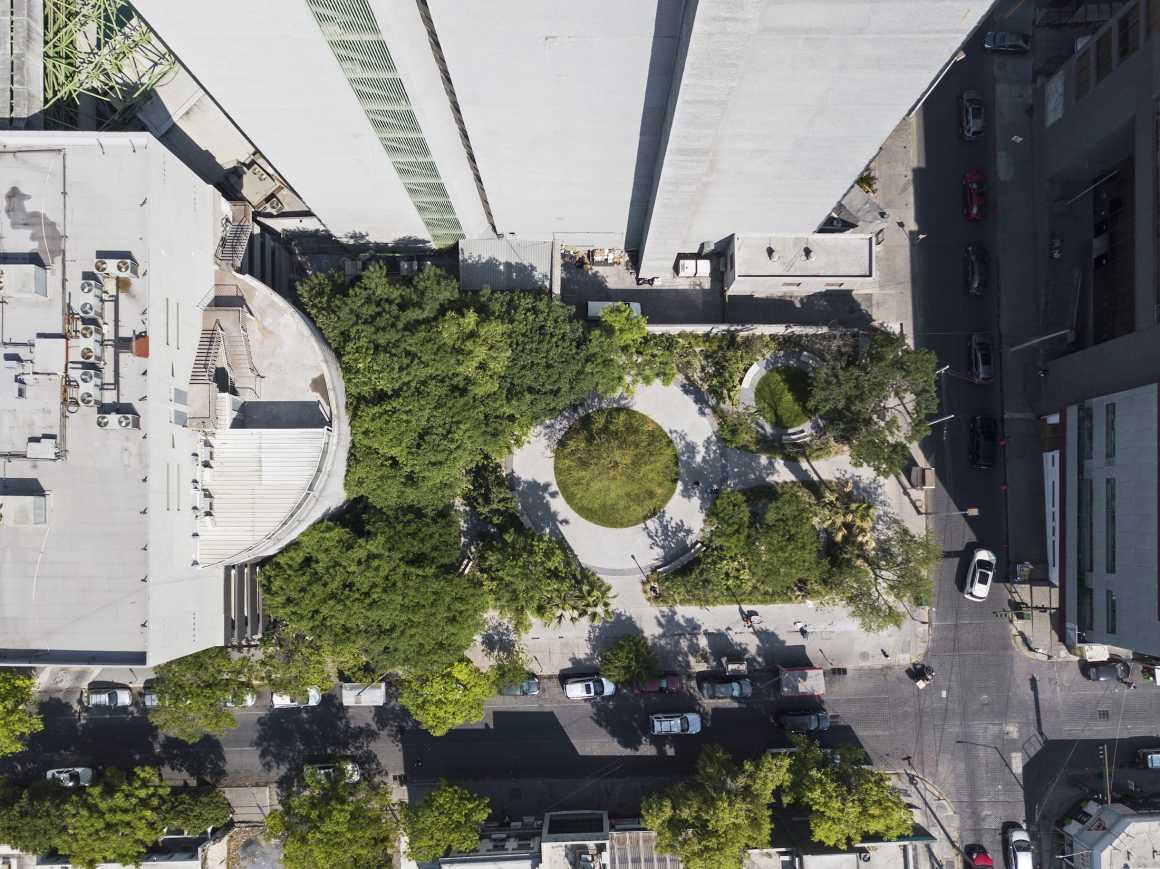
创建公共公园的最初方案并没有完全反映出该场地所表达的关系和性质;公园通常是一个更加开放、限制更少的空间。这个地方的周边环境和用途激发了人们探索花园的兴趣。蒙特雷的市民普遍缺乏绿色空间,我们将人们对绿色空间的集体想象植入设计理念,在保持城市特性的同时,改变我们在城市中心的生活方式。
The initial plan to create a public park did not fully reflect the relationship and nature that the site expressed; parks are spaces that are generally more open and less confined. The immediate surroundings and use of the place sparked an interest in exploring the idea of a garden instead. The citizens of Monterrey generally lack access to green spaces, and by planting this idea in our collective imagination we were able to nourish our identity and change how we live in the city’s downtown areas.
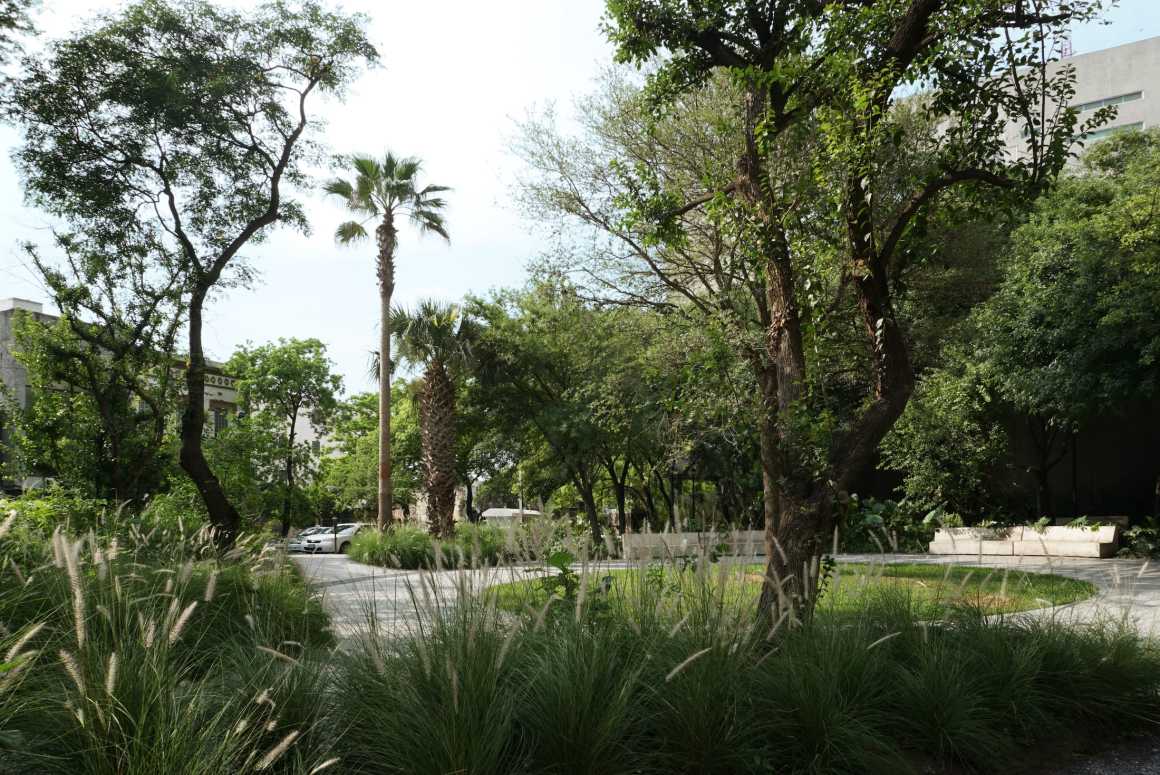
这个花园可以理解为一个带有中央庭院的房子,中央草坪表达了开放的社交空间理念,没有多余的设计,可进行多种用途。花园的每个角落都有壁龛,包括这个“天井”;每个小节点都是根据其周边环境而设计的,都有它各自的特点。作为以自然定义的遮蔽空间,这四个空间营造出了亲密的空间氛围。景观是教会我们如何居住的基本条件。
This garden can be understood as a house with a central patio, where the central lawn expresses the idea of an open and social space, free of program and accommodating a variety of uses. Niches are placed in each corner and contain this “patio”; each niche has its own character and responds to its context. As naturally defined shelters, these four spaces generate an intimate atmosphere. The landscape is the material that teaches us how to inhabit space.
创造边界和方向的丰富的植被给花园带来了亲密感,半迷宫般的道路引导我们到新的地方去发现和思考,从大空间到小空间的过渡揭示了沿途的惊喜、光影的平面。它们激发故事的灵感,让我们有机会停下来,在安静的地方逗留,说出许多以前从未说出口的话。整个是有生命的,它通过生长和反应,改变它的气味、颜色和形状,它是该市一个新的公民。
Gardens offer intimacy, profuse vegetation to create boundaries and provide orientation, semi-labyrinthine paths to lead us to new discoveries and places in which to contemplate the shadows, transitions from large to small spaces revealing surprises along the way, planes of light and shadow. They inspire stories and give us the opportunity to pause and linger in quiet places with so much to say. Its matter is alive; it grows and reacts, changing its scent, colors, and shapes. It becomes a new citizen.
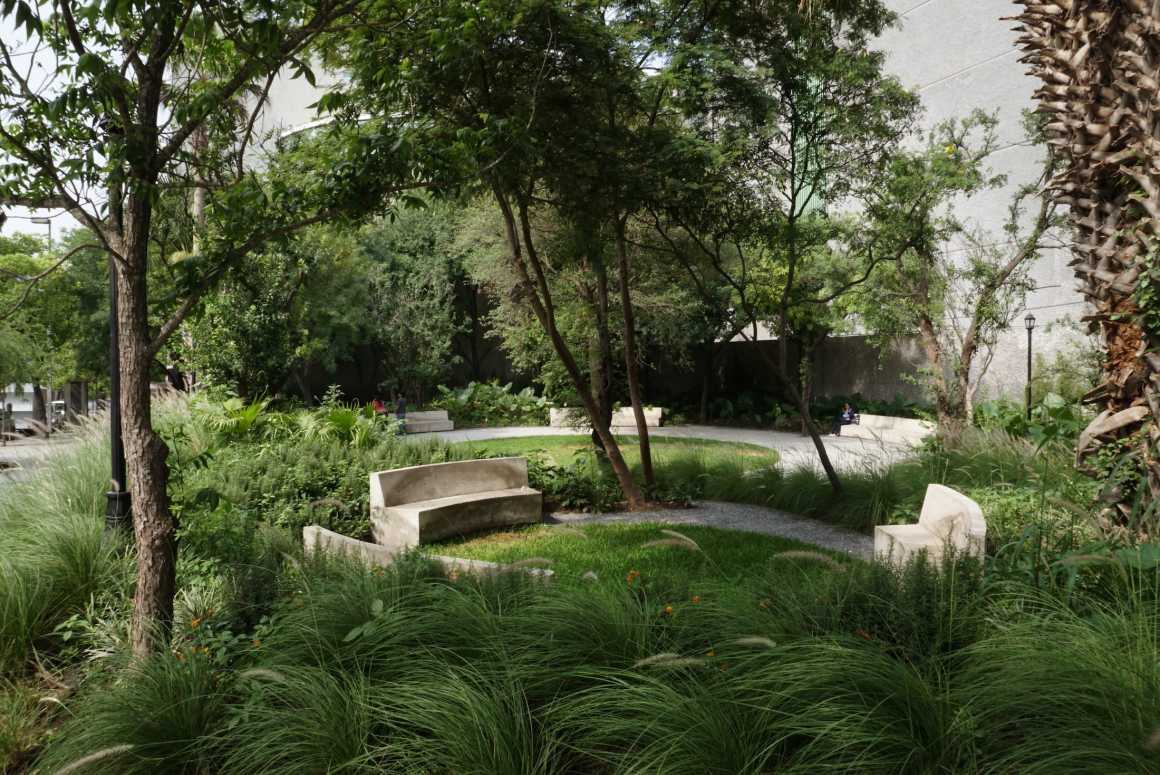
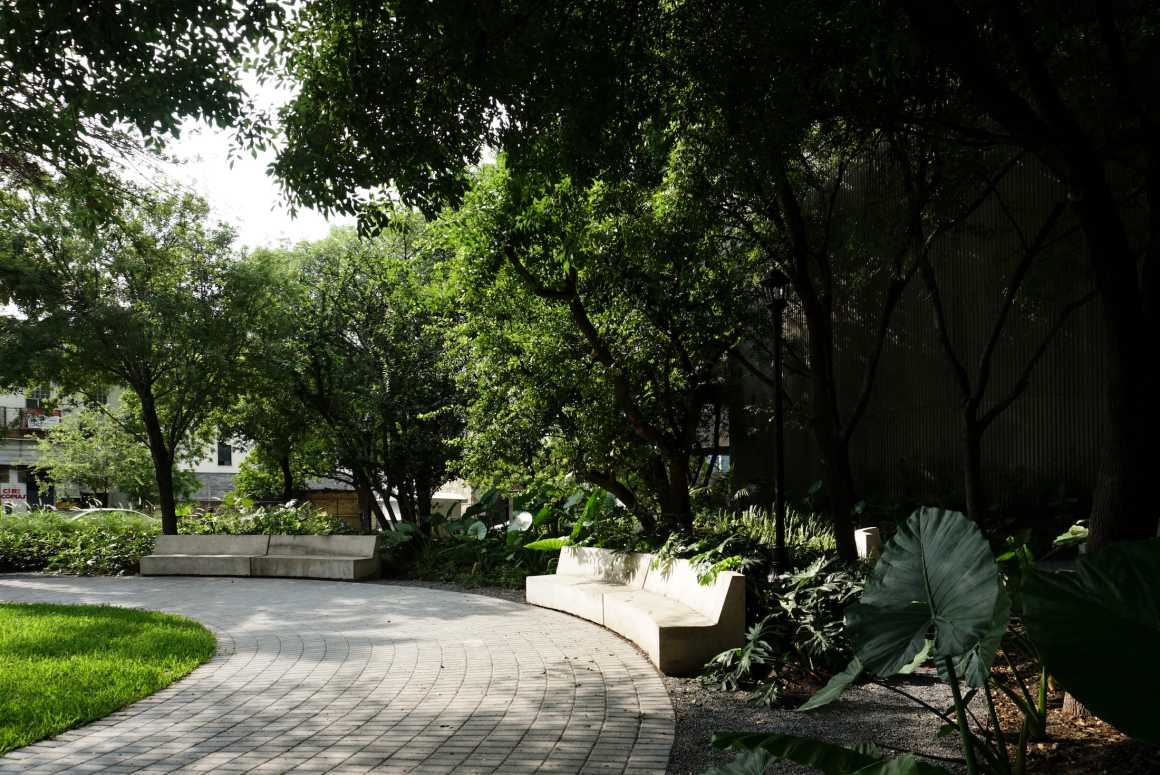
该项目代表了一种新的城市生活方式。一个共同的社交空间,人们在这里可以分享想法,互相了解,表达自己,不断地提高自己;再在某个地方体验一个寂静神秘的世界。当我们拒绝回忆历史的时候,我们就放弃了对记忆的探索,从而也失去了人类品质感。市民公园努力促进人们能够记忆、珍视,并与新一代共享,不仅是为了娱乐,也为了沉思、永恒和身份认同。
This project represents a fresh approach to downtown living. A common meeting space where we can share ideas, get to know each other, express ourselves, and improve as citizens; somewhere to experience a world of silence and mystery. When we reject history, we abandon our search for memory, causing a sense of detachment from human qualities. The Jardín Ciudadano is the reflection of the struggle to promote spaces that people can remember, value, and share with new generations, not only intended for recreation but also for contemplation, permanence, and identity.
该项目最近在2018年基多第21届Pan-American建筑双年展上获得城市设计和景观建筑类优秀奖,该奖项授予美洲城市公共空间的最佳修复项目。
The project recently received an Honorable Mention at the 21st Pan-American Architecture Biennial of Quito in 2018, in the Urban Design and Landscape Architecture category, a prize awarded for the best rehabilitation projects in urban public spaces in the Americas.
▼手稿过程图 Drawing process
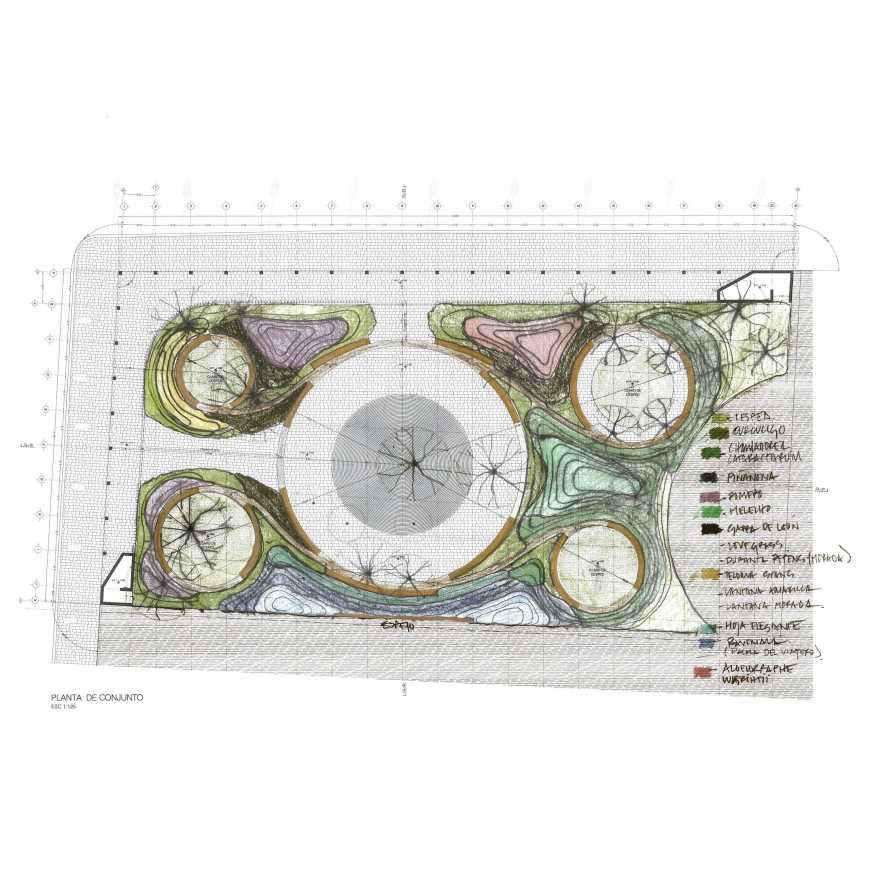
▼中央水池手稿 Central pool drawing
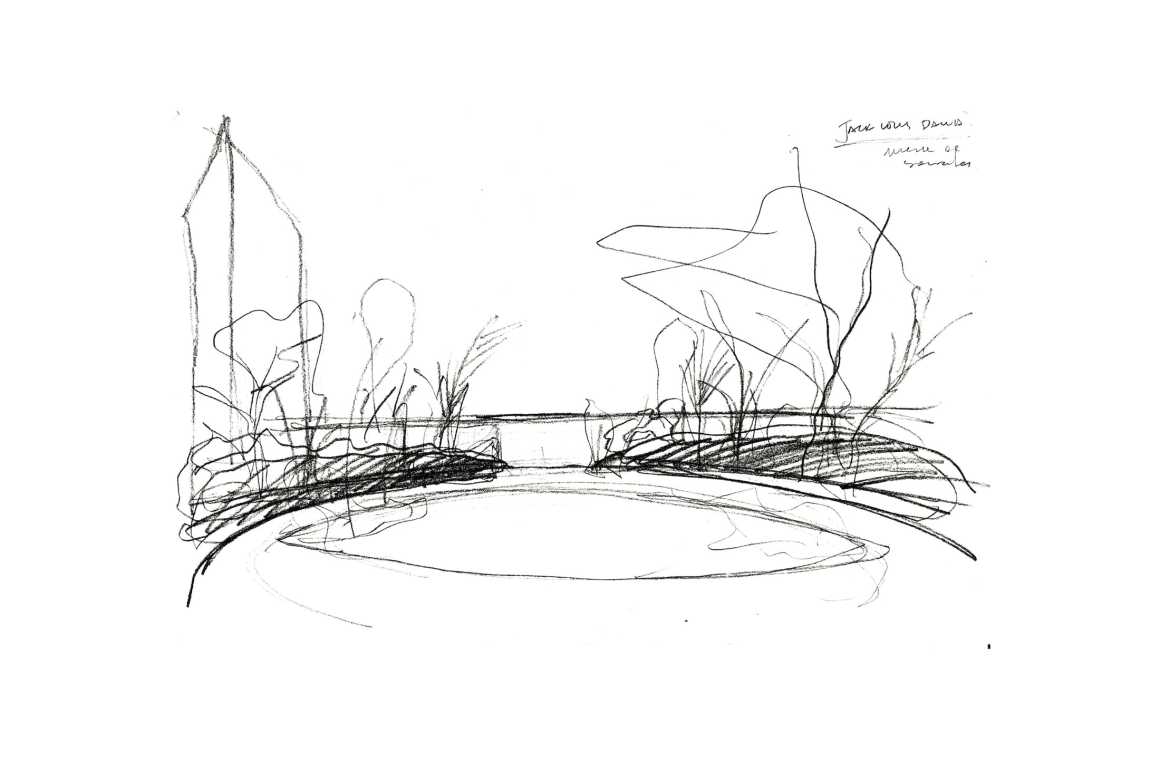
▼中央水池剖面图 Section of the central pool
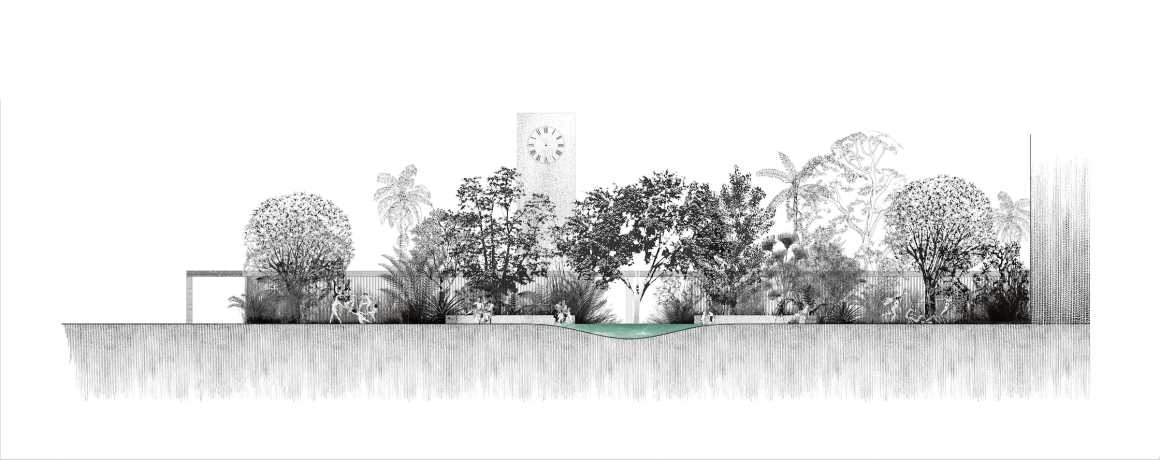
▼中央水池效果图 Perspective of the central pool
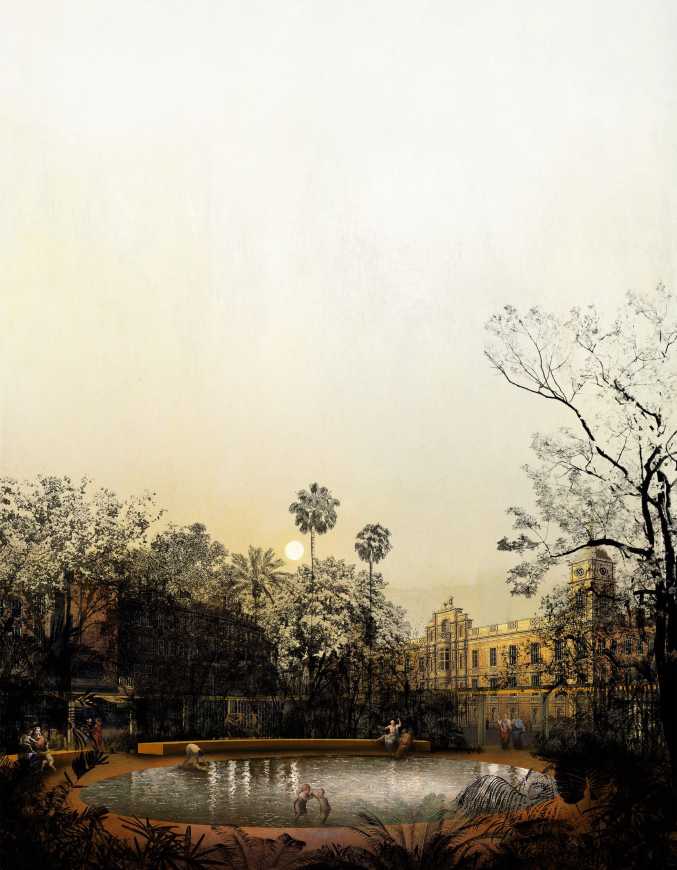
▼场地模型图 Model
项目名称:市民花园
设计公司:Práctica Arquitectura
建筑师:David Martínez Ramos
设计团队:jose Roberto Flores Buzo, Eduardo Sosa trevino, katya Valenzuela Williams, adrian garcia martinez, Lorena frias Ramos和andres Dillon ortiz
项目地点:墨西哥蒙特雷
地块面积:13,993.08平方英尺
照片:cesar Bejar, The Raw, Archivo Práctica Arquitectura
竣工日期:2018年
Project: Jardín Ciudadano
Firm: Práctica Arquitectura
Architect: David Martínez Ramos
Design team: José Roberto Flores Buzo, Eduardo Sosa Treviño, Katia Valenzuela Williams, Adrián García Martínez, Lorena Frías Ramos, and Andrés Dillon Ortíz
Location: Monterrey, Mexico
Plot size: 13,993.08 sq. ft.
Photo credits: César Bejar, The Raw, Archivo Práctica Arquitectura
Completion date: 2018
更多 Read more about: Práctica Arquitectura



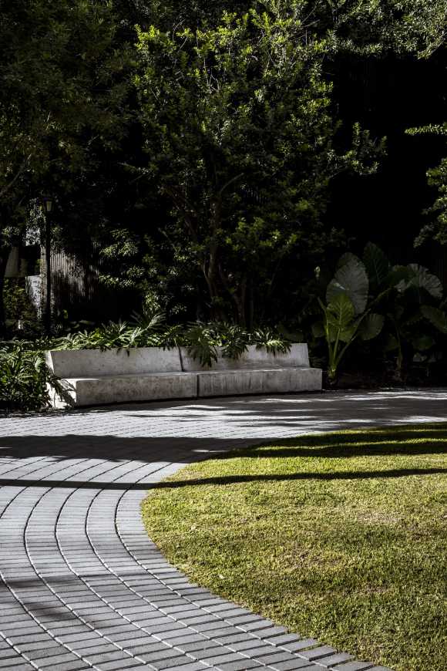
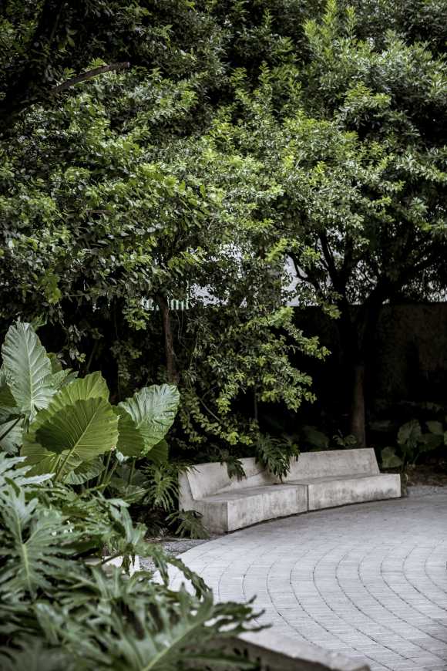
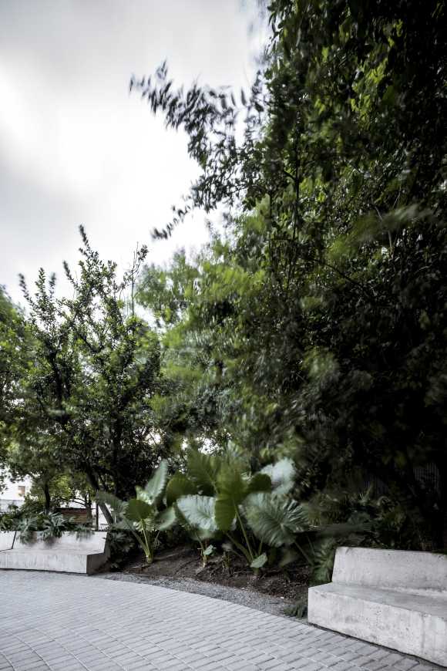
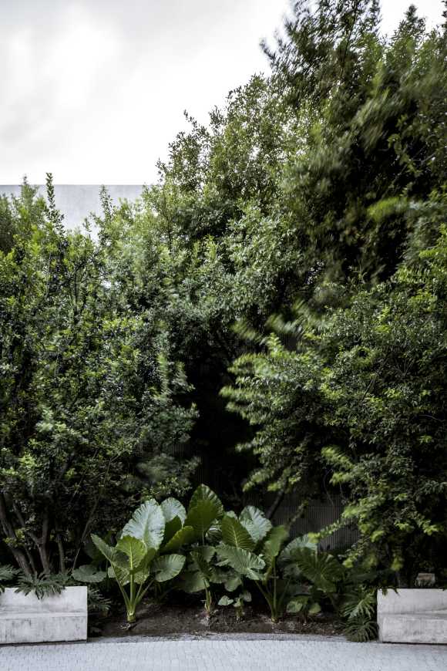
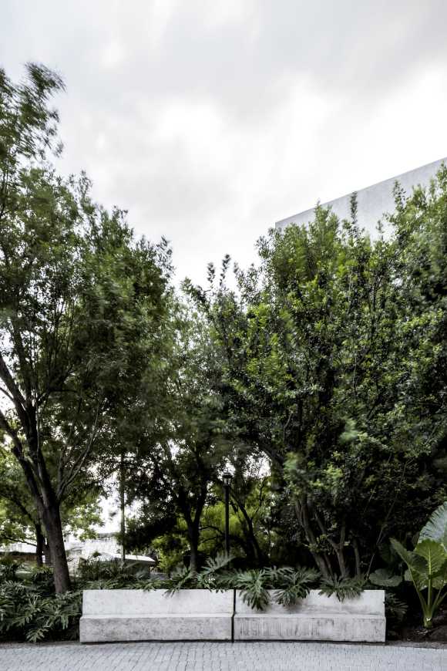
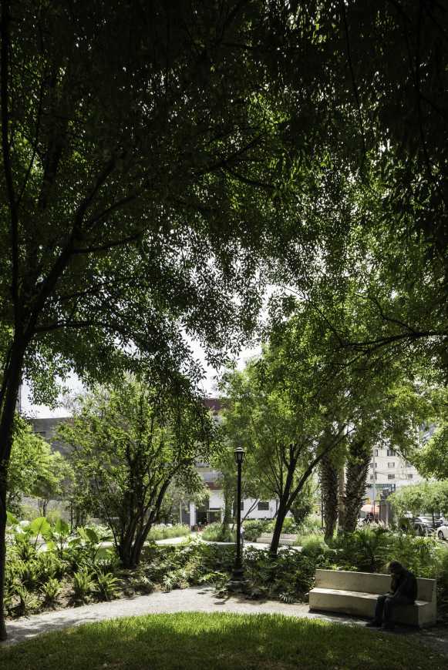
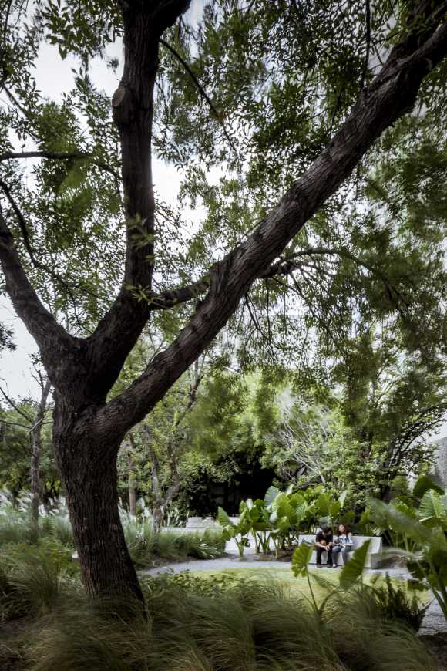
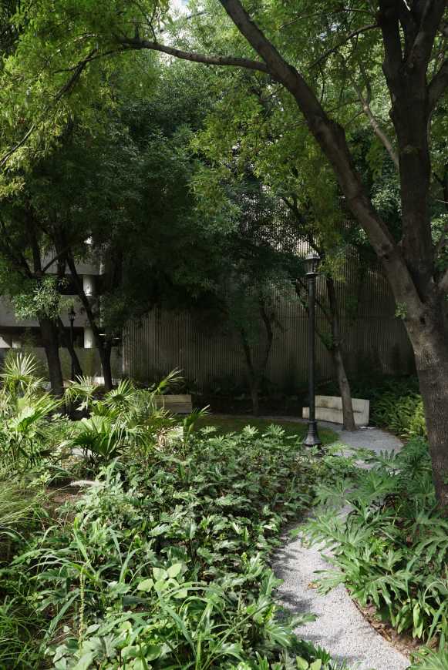
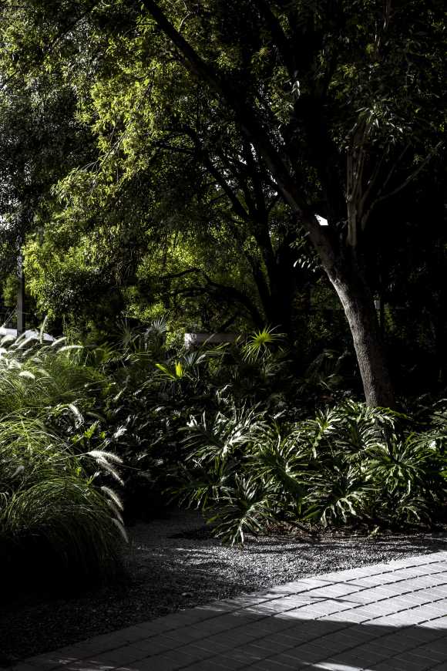
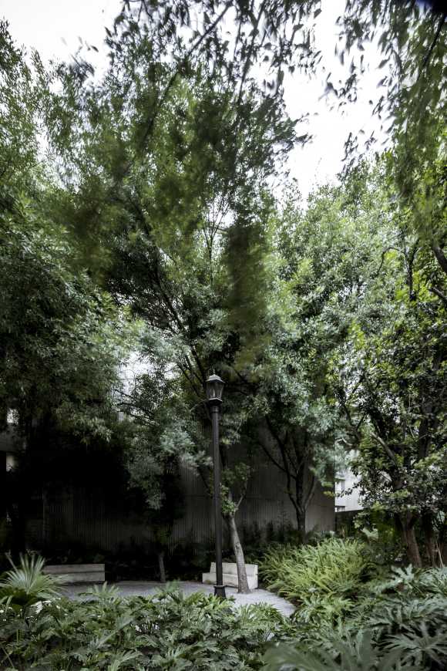
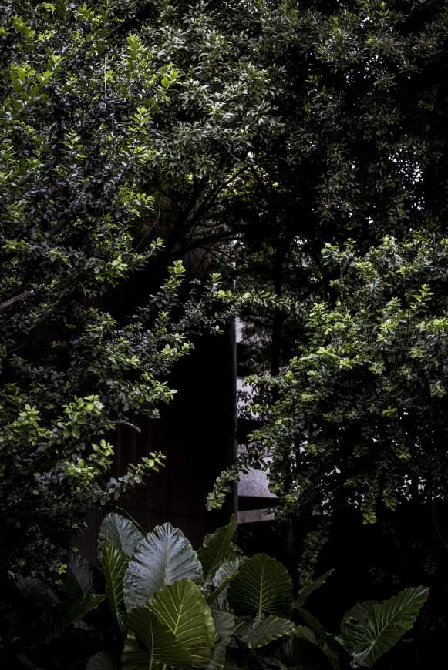
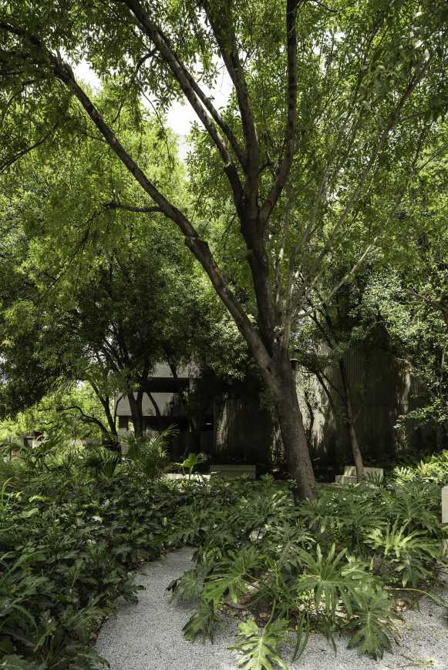
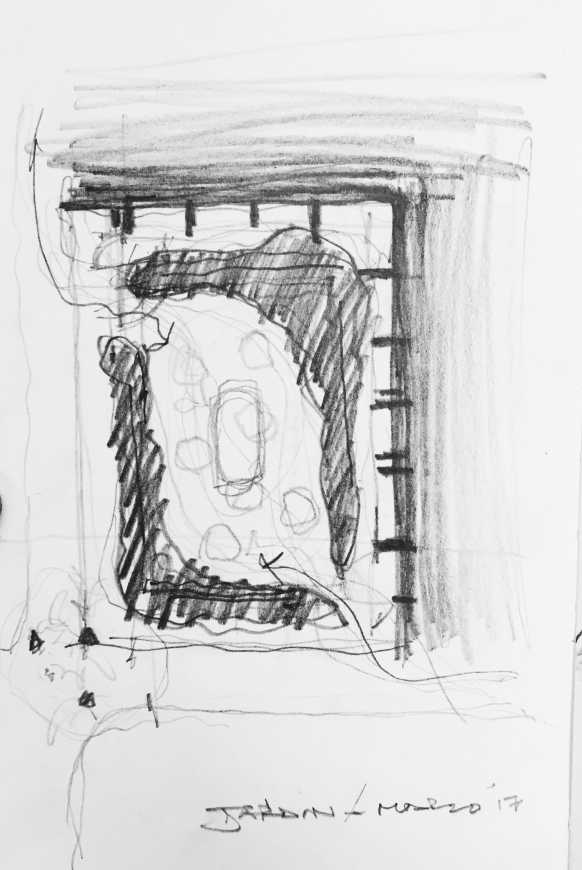
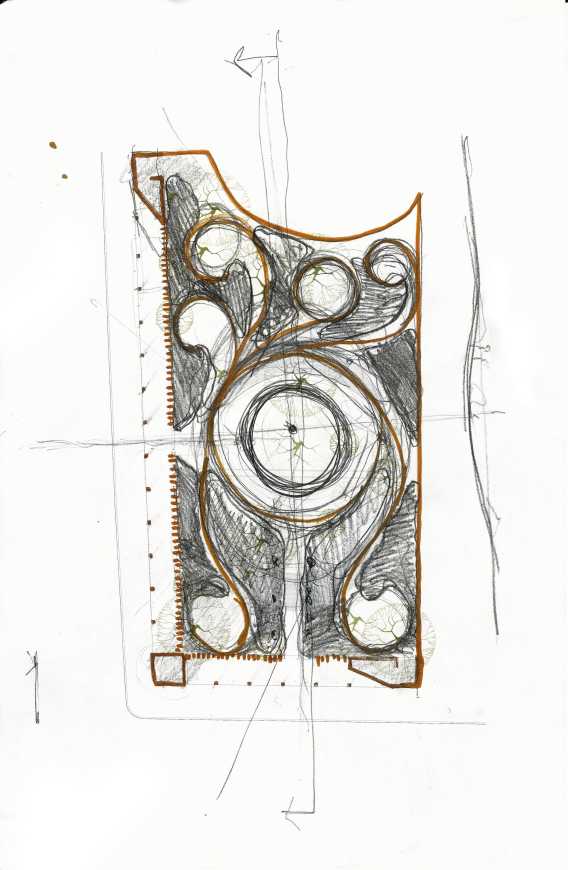
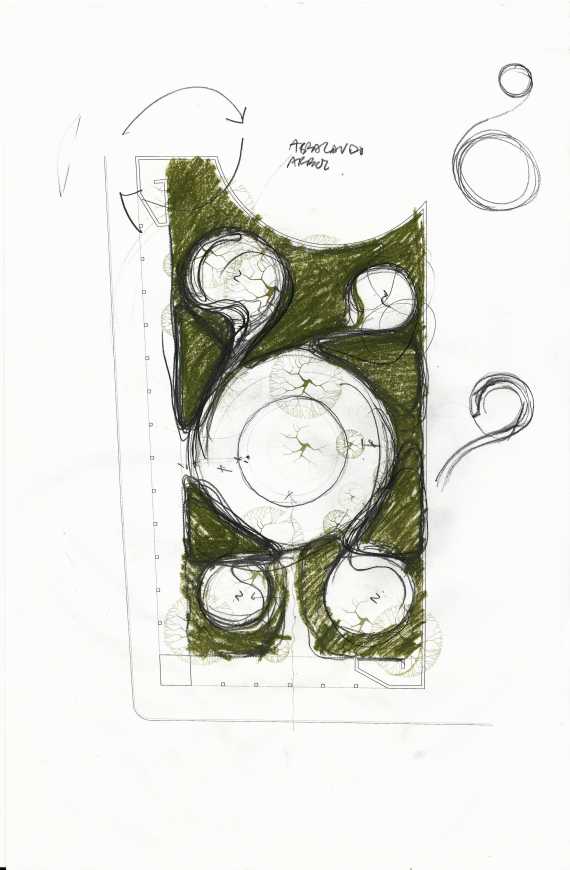
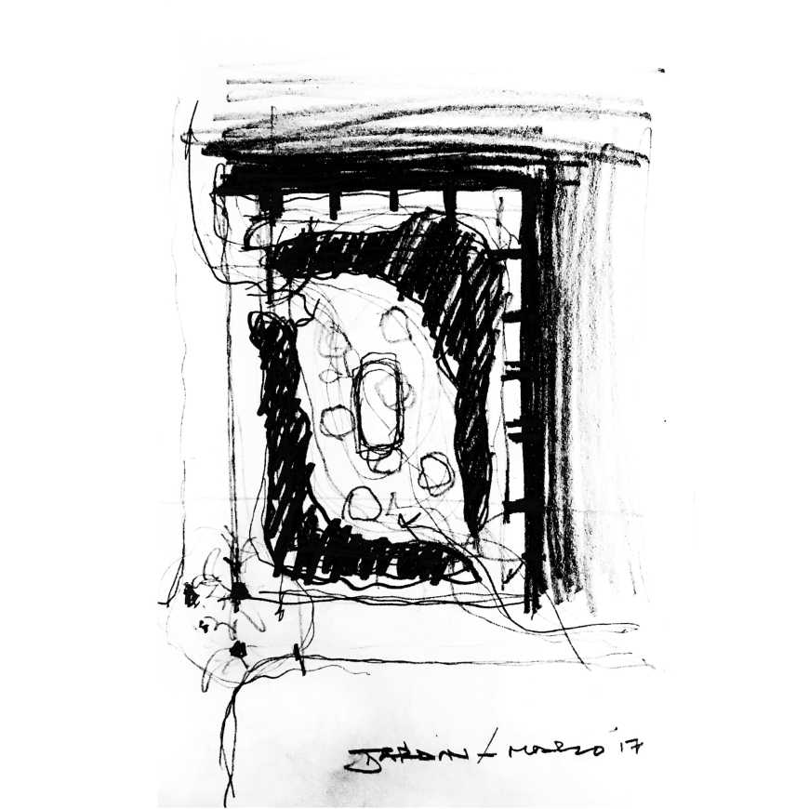
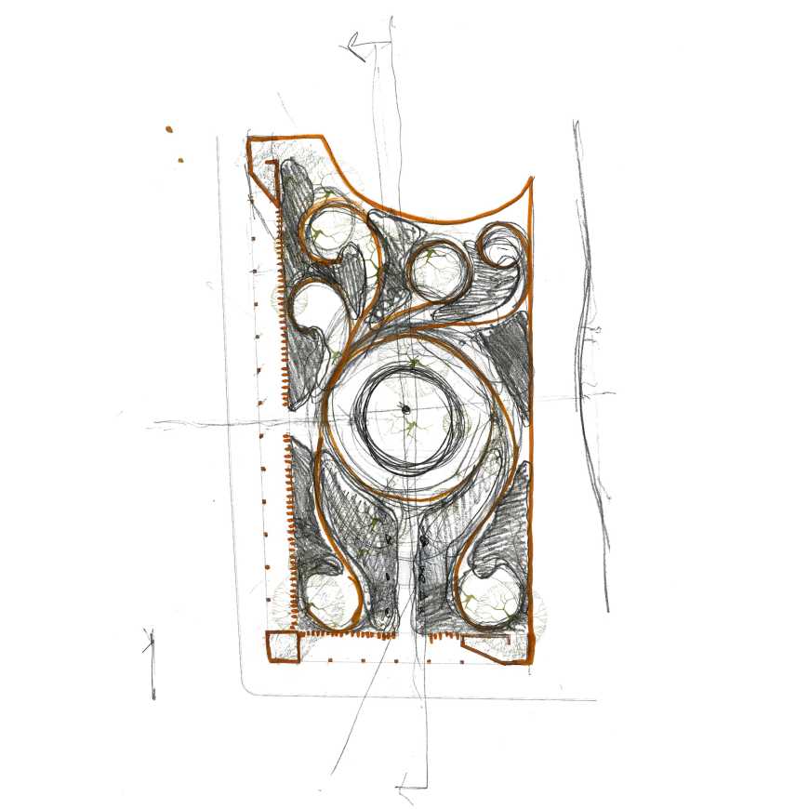
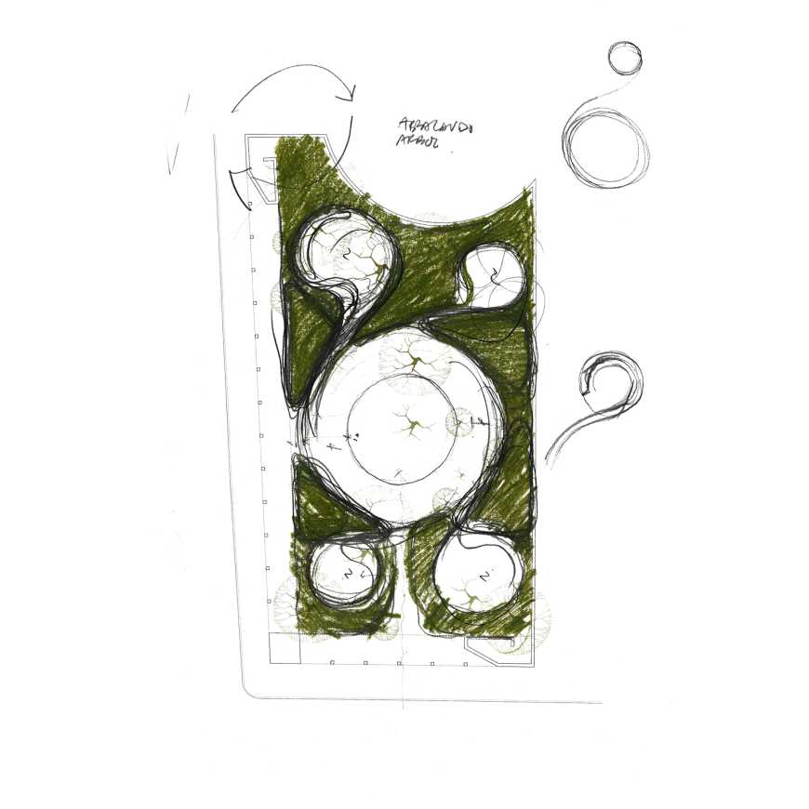
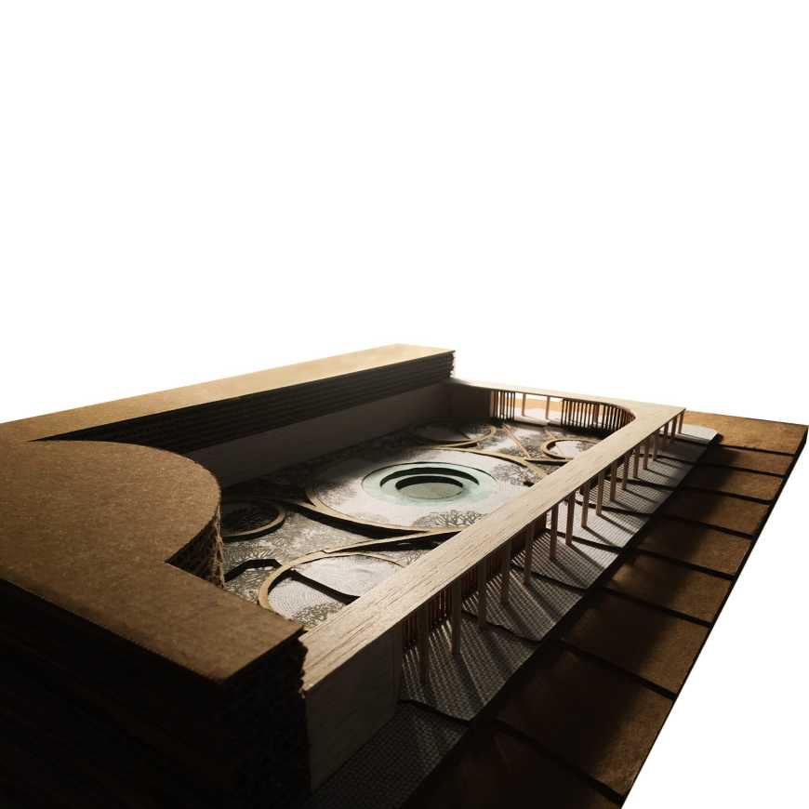
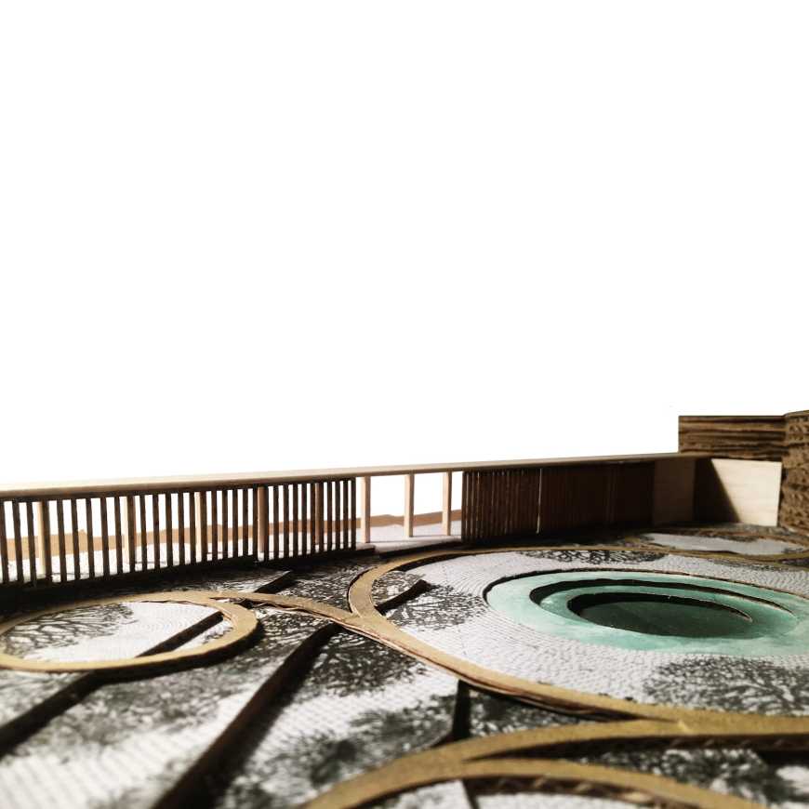

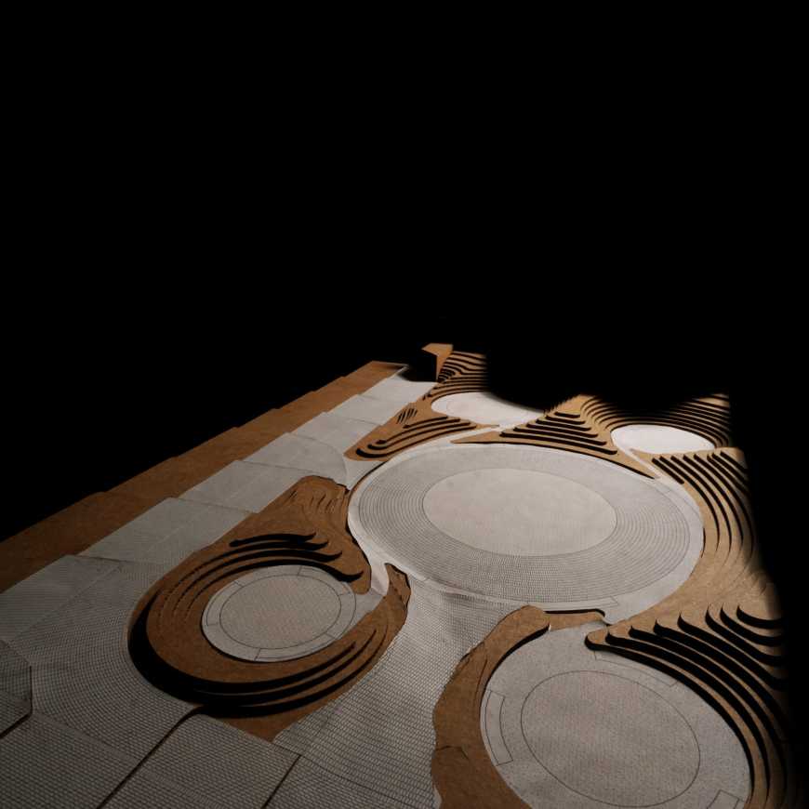
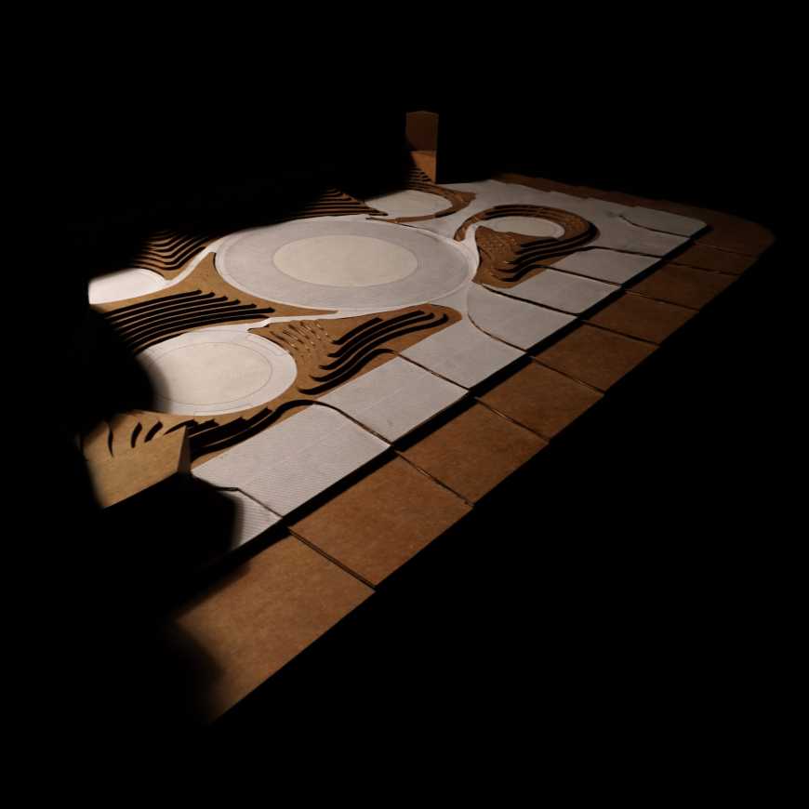
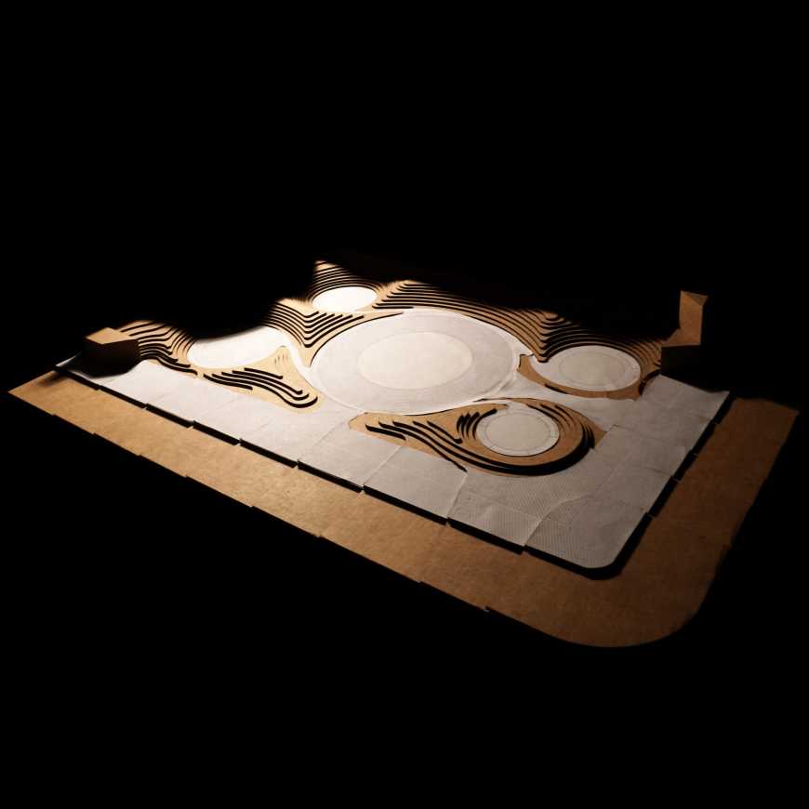


0 Comments