在城市核心5英里范围内迅速扩张的项目综合利用开发中,R4 Foundation基金会的Clearfork校区正尝试了解曾经占领其周边地区的牧场的历史。 作为客户紧密结合的城市露营地,办公室和健康校园由三栋建筑组成,通过精心设计的户外空间相连。 在与建筑师的合作下,HDG帮助场地能够最大限度的利用好本地的雪松、榆树和山楂树。 当地的野花、草、仙人掌和再生林地周边的景观融合了简洁的几何结构。
Anchoring the corner of a rapidly expanding mixed use development within 5 miles of the city’s urban core, R4 Foundation’s Clearfork campus seeks to interpret the history of the ranch land that once occupied its environs. Conceived as a tightly knit urban campground for the client, the office and wellness campus is composed of three buildings, linked by carefully programmed outdoor spaces. In collaboration with the architect, HDG helped to master plan the site to best take advantage of the native stands of cedar elm and hawthorn trees. A perimeter landscape of native wildflowers, grasses, cacti and reforested trees blends the concise geometric architecture into the site.
项目名称:Clearfork-R4基金会外部景观
项目类型:艺术文化空间
位置:美国
景观设计:Hocker Design Group
Project name: Clearfork-R4 Foundation
Project type: Art Culture Space
Location: American
Landscape:Hocker Design Group


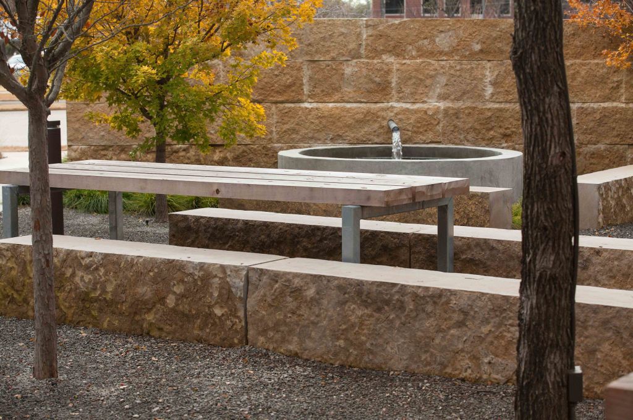
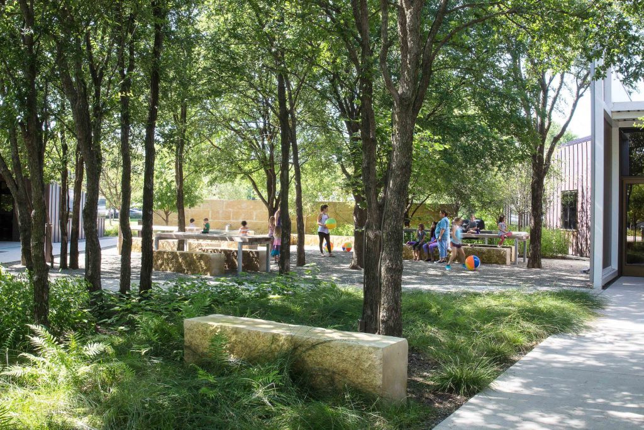





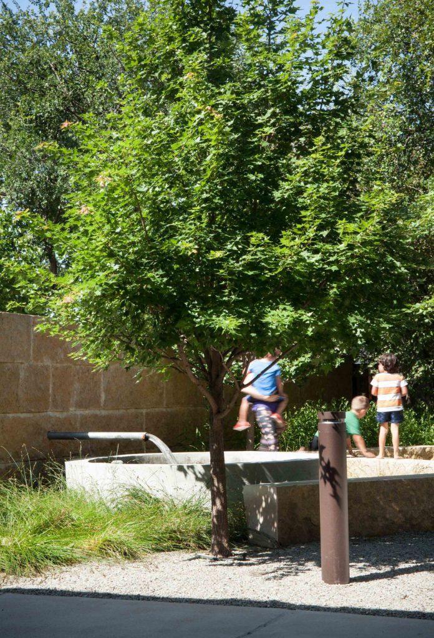

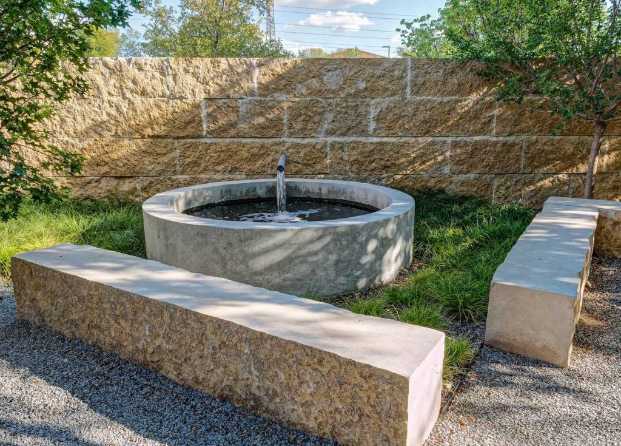

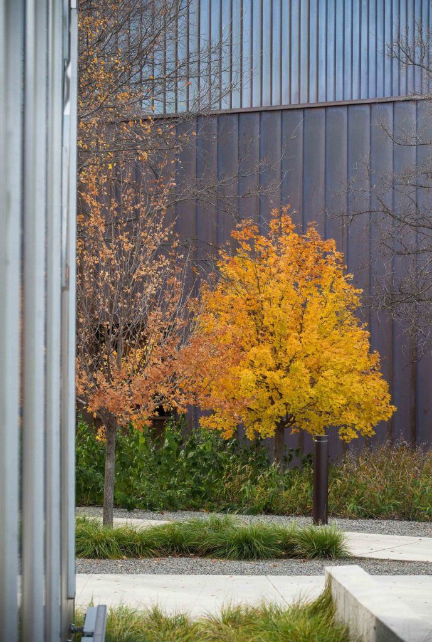
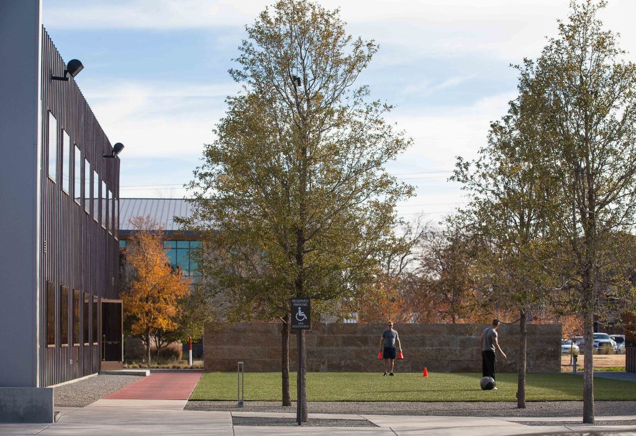
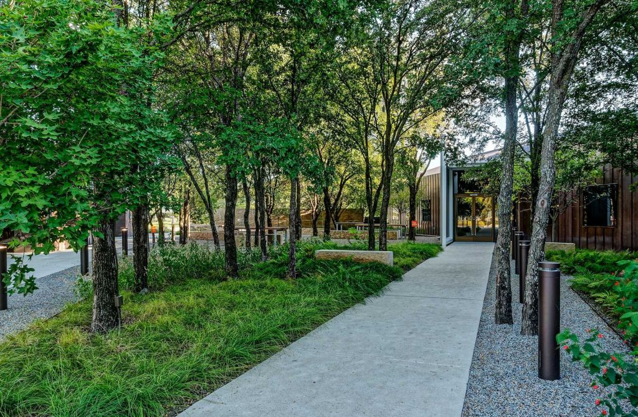
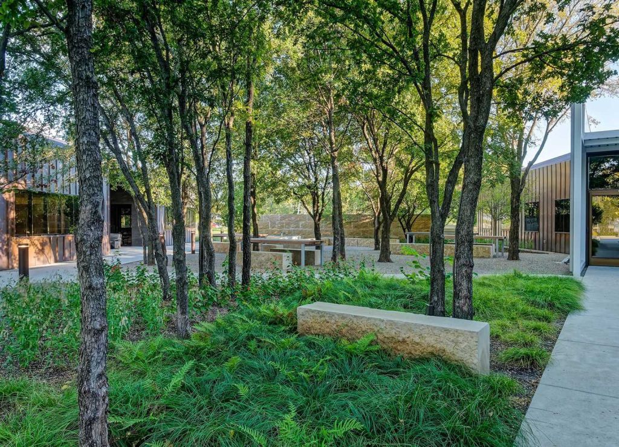
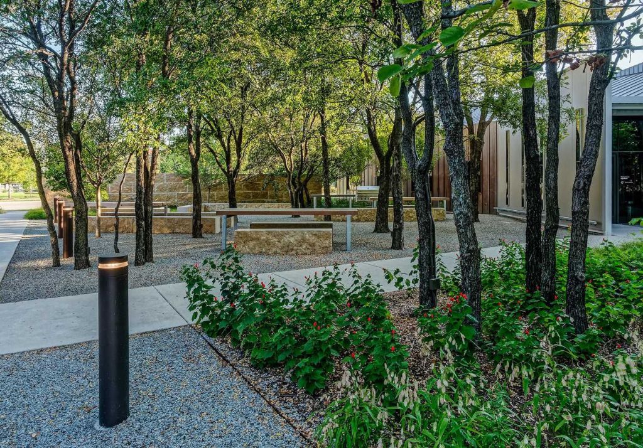
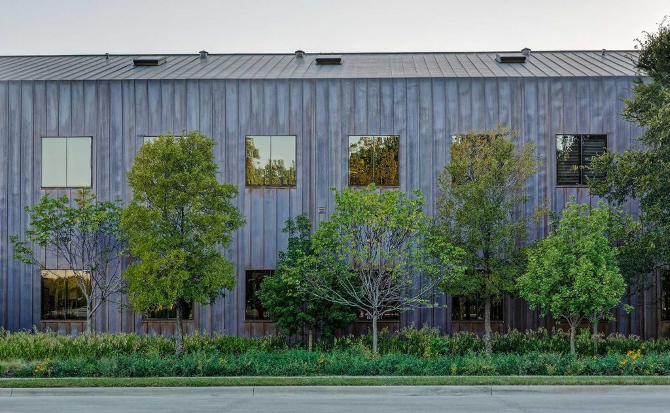
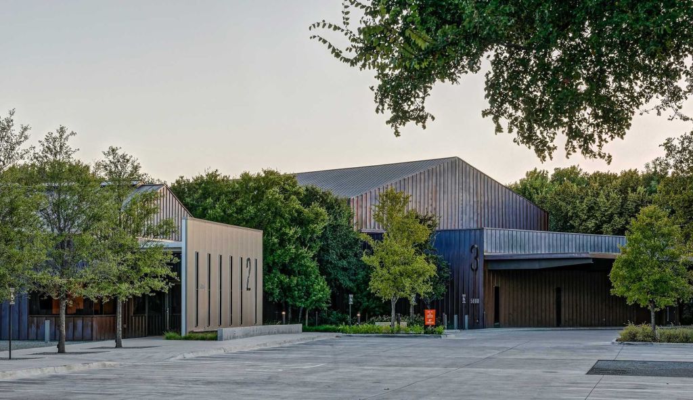
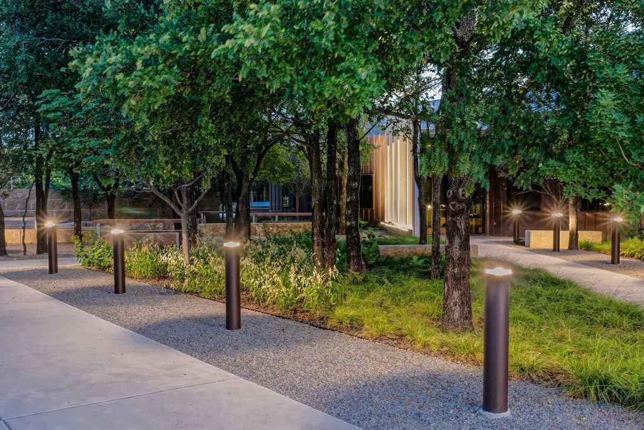


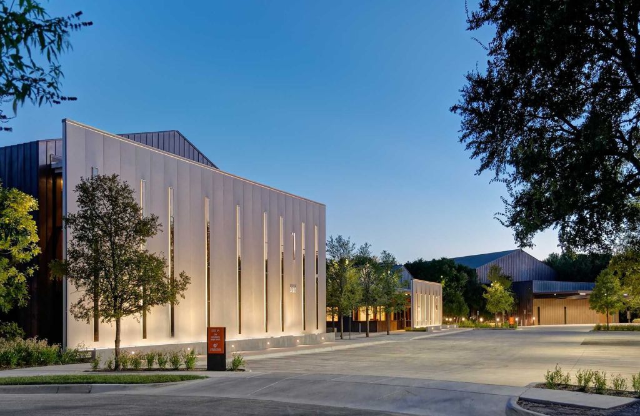


0 Comments