本文由 奥雅设计 L&A design 授权mooool发表,欢迎转发,禁止以mooool编辑版本转载。
Thanks L&A design for authorizing the publication of the project on mooool. Text description provided by L&A design.
奥雅 :中海一改 “欧式古典豪宅专家”的固有形象,想要尝试中式设计。那么,具有中海特色的中式该怎么做?一定不是欧式古典和中式古典的相加,这不是好的设计应该有的模样。于是,我们开始思考,中海是什么,中海有什么,中海想要什么?中海产品需要延续与提升,中海的气质需要有中式的深厚,景观需要契合场地及建筑特征,需要一件展现东西方美学与现代生活相融合的文化臻品。
L&A:The client(COHL) changed the inherent image of ” European classical mansion expert” and wanted to try Chinese design. So, what should Chinese style with COHL characteristics do? It must not be the sum of European classical and Chinese classical, this is not what a good design should look like. So we began to think about what COHL is, what COHL has and what COHL wants. The products of COHL need to be continued and upgraded. The temperament of COHL needs to have the depth of Chinese style. The landscape needs to fit the site and architectural features. It needs a cultural design that shows the integration of eastern and western aesthetics and modern life.
中海云麓公馆位于广东东莞市,紧邻深圳龙岗,地处大运片区,南临鹰咀山公园。承其高端奢华的豪宅定位,围绕“繁华归来隐于园,云麓之上禅意居”的设计理念,以中国传统文化内涵的“书香礼制”和新中式的精髓,构建理想的山居生活,实现人文园景的美好构想。
CLOUD HILLS Mansion is located in Dongguan City, Guangdong Province, next to Shenzhen Longgang, in Dayun District, and south to Yingzuishan Park. According to the positioning of high-end luxury mansions, the design concept of “returning from prosperity and hiding in the garden and living in meditation on the foot of the cloud” is adopted. With the essence of Chinese traditional culture connotation of “calligraphy and incense ritual system” and new Chinese style, the ideal mountain residence life is constructed to realize the beautiful conception of humanistic garden.
绵绵山势幽岩叠翠
沿街展示面借“千里江山长卷”的山林气势。于易安门两侧,顺延山势,采用叠石成山之法,垒砌三至四层树阶,高低错落间栽植植物,营造山林意境。
Along the street, the mountain imposing manner of ” thousands miles of rivers and mountains ” is displayed. On both sides of yi ‘an gate, along the hill, using the method of stone hill, three to four layers of tree steps, high and low scattered planting plants, to create a mountain forest artistic conception.
入口有6米高差,山门设置在中间位置,设计考虑通过三重门三进院的空间序列来弱化高差关系。先经过两个小台,中间的大水台结合声光电互动装置形成中轴对景,再往两侧上到接待中心,通过重复这种分合关系起到了移步异景的作用。
The entrance has a height difference of 6 meters, and the gate is set in the middle position. The design considers to weaken the height difference relationship through the spatial sequence of triple gate and triple courtyard. After passing through two small platforms, the large water platform in the middle is combined with the audio-visual interaction device to form the central axis counterview, and then goes up to the reception center on both sides. Through repeating such split-combined relationship, it plays the role of moving different scenes.
门楼样式结合建筑的古典元素,建筑以黄色石材为主调,景观设计的门楼部分用深灰石材,两者有统一的元素又可互相衬托对比。
The style of gate is combined with the classical elements of the building. The building is mainly made of yellow stone. The entrance building of landscape design is made of dark grey stone. The two elements have the same elements and can be compared with each other.
整石台阶、精致的踢面、防滑线、格栅纹样体现入口的精工细节,通过细节体现品质。
The stone steps, exquisite step surface, anti-slip lines and grille pattern reflect the exquisite details of the entrance, and show the quality through details.
明日落红映满径
以水为基底,其上是步道,营造缥缈悬浮,水中漫步之感;静中有动,沿步道设计水帘,营造“蝉噪林逾静,鸟鸣山更幽”之感;静寂的水面之上,建筑和景墙倒映在水中,增添了不少的绿色和整个画面的立体之感。
With water as the base, and the path above it, which creates the feeling of floating in the water. There is movement in the stillness, and a water curtain is designed along the path to create the feeling of “silence in the cicada forest”; On the silent water surface, buildings and feature walls are reflected in the water, adding a lot of green and the three-dimensional sense of the whole scenery.
穿过水巷的小门到达方塘,视线豁然开朗,方塘是一个围合的院落空间,引“半亩方塘一鉴开”的设计构想,院内设书堂雅集、水中方亭、林荫茶室,营造出宁静致远的美学意境。可以有多种活动设想,举办社区活动、品茶阅书、冥想、抚琴、瑜伽等,坐观开阔的水面,静观微波,展现宁静大气的禅意空间,尽享闲雅意趣。
After passing through the small gate of the water lane to arrive at Fangtang, the sight is suddenly clear. Fangtang is a enclosed courtyard space, which introduces the design concept of “fangtang is opened by the mirror”. The courtyard is equipped with a book halls, a pavilion in the water, and a tea room in the shade, creating a tranquil and lasting aesthetic mood. There can be a variety of activities, including community activities, tea tasting and reading, meditation, playing the piano, yoga, etc., sitting on open water, watching the microwave, showing the peaceful atmosphere of meditation space, enjoying the leisure and pleasure.
满庭芳草积
引“满庭芳华”的设计构想,运用丰富的植物搭配,清晰的乔灌关系,加之精致的草坪灯做以点缀,形成自然放松的归家路。
The design concept of “The beautiful scenery fills the courtyard” is introduced, with rich plant collocation, clear relationship between trees and irrigation, and exquisite lawn lamp as ornament, to form a naturally relaxed homebound road.
景观设计结合了建筑元素,融合了中式景观的布局意境,延续了中海景观产品文化,呈现出具有中海特色的中式空间。
The landscape design combines architectural elements, integrates the layout artistic conception of Chinese landscape, continues the product culture of COHL landscape, and presents the Chinese space with COHL characteristics.
总平面图 Master Plan
项目名称:东莞中海云麓公馆
项目地点:广州-东莞凤岗
项目类型:住宅-展示区
占地面积:8500㎡
客户名称:东莞市中海嘉业房地产开发有限公司
景观设计:奥雅设计 广州公司 项目一组
设计时间:2017.8
竣工时间:2018.6
撰文(中文): 奥雅设计 广州公司 项目一组 / Christine
摄影: 王骁 李昕钊
摄影统筹: 木翎 静煊
Project Name: CLOUD HILLS MANSION of COHL in Dongguan
Project Location: Guangzhou – Dongguan Fenggang
Project Type: Residential – Demonstration area
Site area: 8500 ㎡
Client: Dongguan COHL Jiaye Real Estate Development Co., Ltd.
Landscape Design: L&A Design, Guangzhou Company, Project Group I
Design time: 2017.8
Completion time: 2018.6
Article ( Chinese ): L&A Design, Guangzhou Company, Project Group I / Christine
Photography: Wang Xiao, Li Xin Zhao
Photography overall planning: Mu Ling, Jing Xuan
更多 Read more about:奥雅



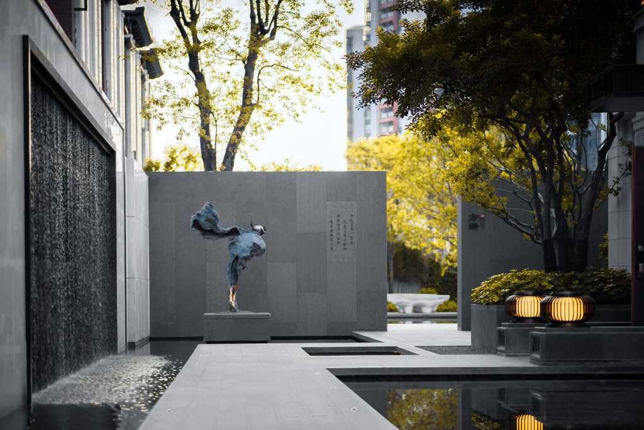
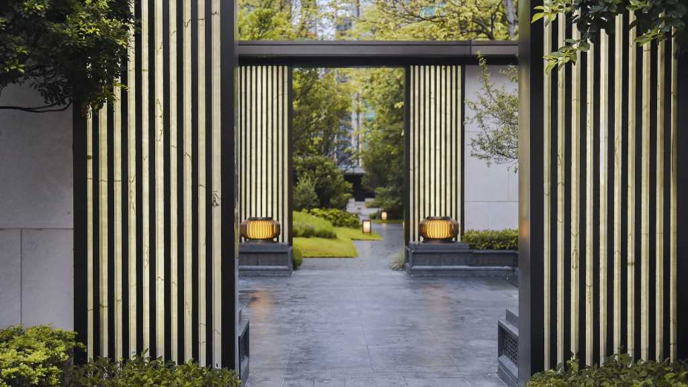
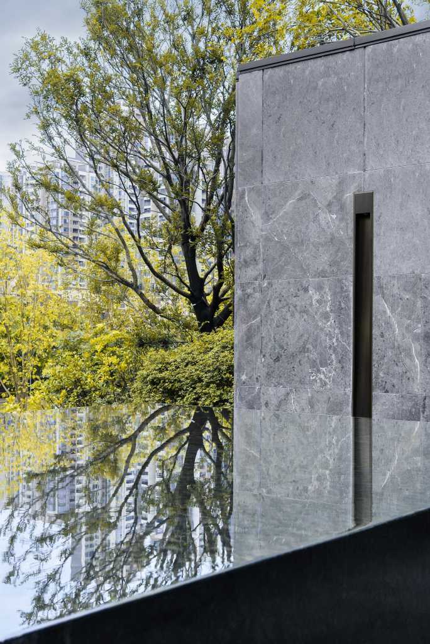
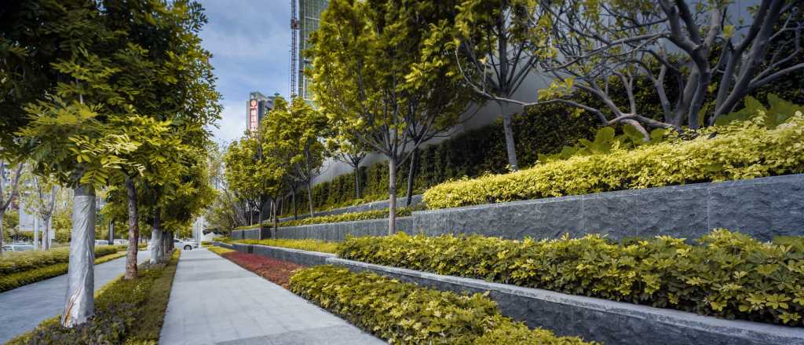


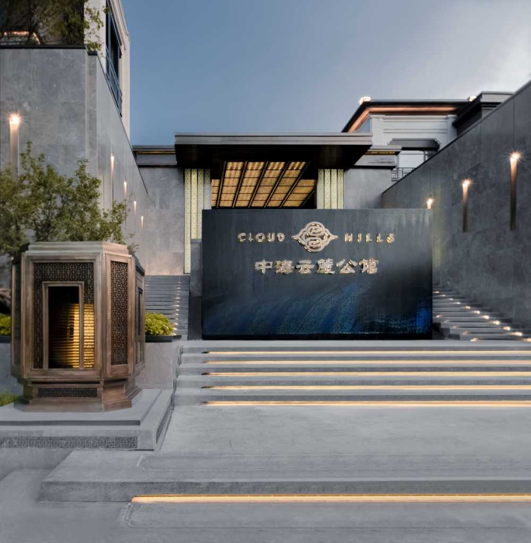
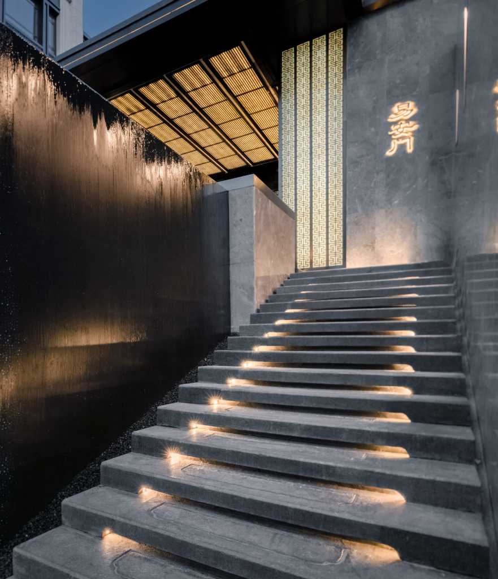

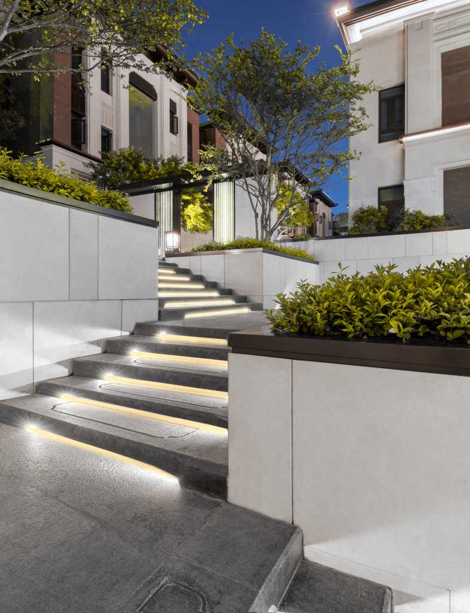

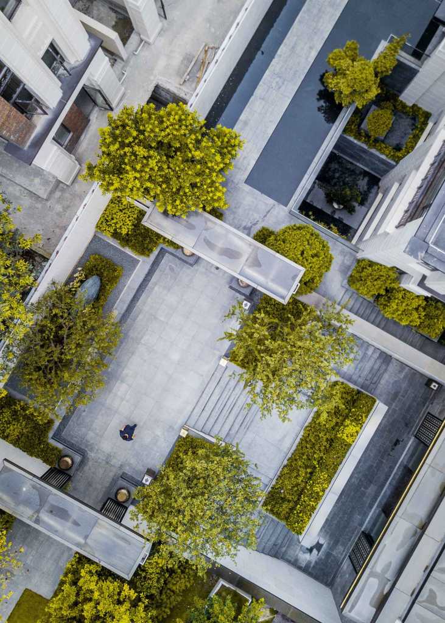




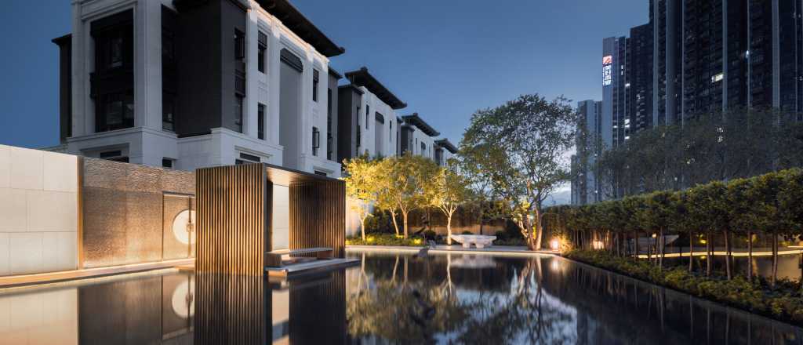
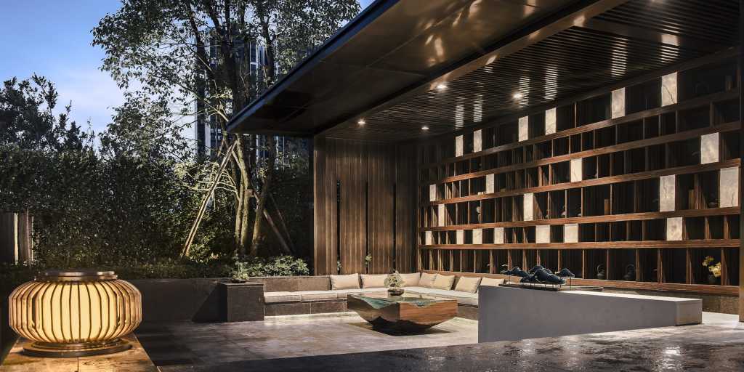
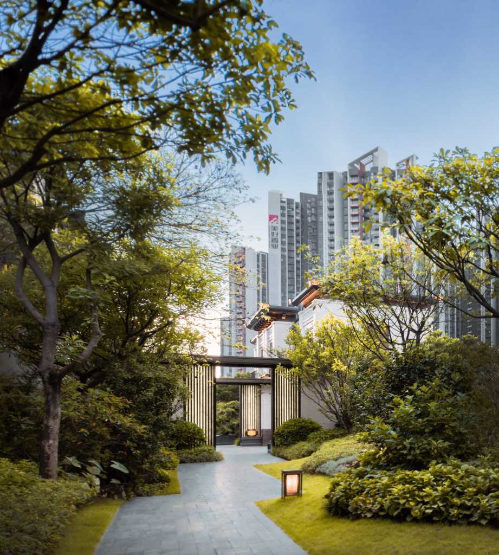


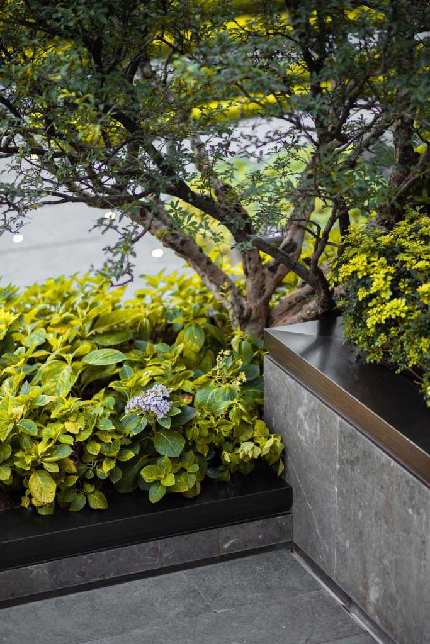


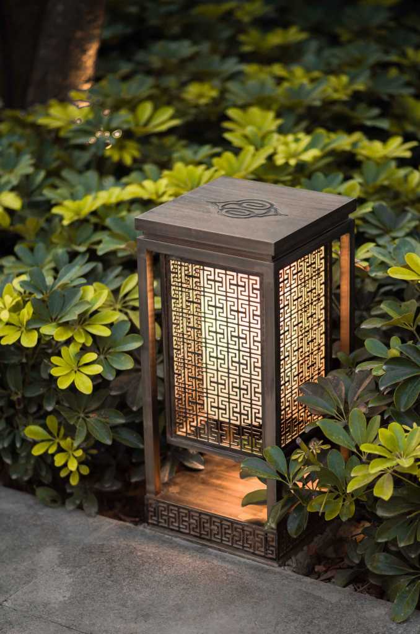







0 Comments