本文由 叠术建筑设计事务所 授权mooool发表,欢迎转发,禁止以mooool编辑版本转载。
Thanks Superimpose Architecture for authorizing the publication of the project on mooool, Text description provided by Superimpose Architecture.
叠术建筑 为2018年北京设计周设计了CO▪贰装置,一个与城市的混乱嘈杂隔离开,感受独立与思考的封闭的空间。这个装置同时也是一个三维投影屏幕,在多层次的空间进行各种类型的表演。建筑、音乐、视觉艺术和灯光艺术结合在一起,以震撼的视觉冲击,层次丰富的听觉感受来提高人们对于居住的城市环境的认识。
Superimpose Architecture designed the CO2 Pavilion for the Beijing Design Week 2018 as an enclosed place for isolation and contemplation from urban chaos, and as a tridimensional projection screen for multidisciplinary performances on the multi-layered exterior. Ultimately architecture, music, visual art and light art work hand-in hand to consolidate awareness about the conditions of the cities we inhabit.
位于北京朝阳区八里庄街道的燕京里社区是一个集工作、生活、文化、娱乐于一体的青年共享生活方式的社区。2018年北京国际设计周期间,燕京里邀请了叠术建筑在燕京里社区灰砖铺设的庭院内设计主装置CO▪贰,力图恢复传统四合院生活方式中的聚合感。
During the 10th edition of the international Beijing Design Week event, Superimpose Architecture is invited by the Yan Jing Lane community to design a site-specific architecture installation within its grey brick courtyard in Chaoyang District. Within the Yan Jing Lane urban community, the CO2 Pavilion strives to restore the missing sense of gathering and togetherness rooted in the traditional Chinese siheyuan way of living.
CO·贰是一个由光和烟雾组成的装置,像棱镜一般位于庭院的中心,加强并改善庭院对称的比例。它由二十六个方形型材组成,使用简单的螺栓和螺母连接在一个由3个不同的模块组成的系统中,在庭院中心围合成一个向天空开放的天井。
The CO2 pavilion is a horizontal volume of light and smoke in the center of the courtyard enhancing its proportions as well as the symmetrical geometries of the paved courtyard where the pavilion stands. It is composed of twenty-six square-sectioned frames tied together through the simple use of bolts and nuts in a system of 3 different modules that encloses a portion of open space into an inner patio open to the sky.
在这里,游客在策略性安排下与庭院亲密接触,而四周的白色幕布则成为混乱的城市环境和庭院私密氛围之间的过渡区域。
Here, the visitors are put in strategic proximity with the existing nature of the courtyard while an outer layer defined by perimetral white screens works as transition zone between the chaotic urban surrounding and the intimate atmosphere of the patio.
在北京国际设计周期间,创意工作室夏德岛Shard Island邀请了众多不同背景的艺术家,以CO·贰的背景幕作为视觉载体,进行一系列的艺术创作。T台走秀,古筝,钢琴,人工智能,数字艺术投影等等都叠加在整体艺术之上。
半透明幕帘内,炊烟袅袅,人影灵动,若隐若现;半透明的幕帘外,在绚丽的光影交错之时,四周的水蒸气装置喷出的烟雾聚拢在幕布后,相辅相成,增添神秘、朦胧的美感。
During the Beijing Design Week, the CO2 Pavilion will become the physical backdrop for a series of public events and workshops curated by the creative studio Shard Island who invites artists from different background to share their stories. Catwalk shows, guzheng (a Chinese harp) and piano play, artificial intelligence performances and digital art projections all superimpose to a holistic piece of art.
▼项目视频 Video
当然这个空间也并不是一个单纯的文化和聚会的场所,同时也是一个具有象征意义的标志,提醒我们反思并且去改善影响我们居住的城市的那些紧迫的问题。在上空中通过工业加湿器形成的烟雾带来迷幻和混沌的效果,从空间中向上看去,就如同城市里的雾霾,警示人们过度消费给城市带来的后果。
The CO2 Pavilion plays the role of cultural hub and gathering spot as well as symbolic landmark to enhance and consolidate awareness about some of the most pressuring conditions that affect the cities we inhabit. Through a system of non-toxic theatrical steam machines, the CO2 Pavilion stands as playful reminder of the impact of uncontrolled consumption.
▼轴测设计 Axonometric drawing
▼平面设计 Plan
▼剖面设计 Section
项目名称:CO▪贰装置
完成:
2018年
地点:中国北京燕京里
客户:北京夏德岛影像工作室
设计公司:
叠术建筑事务所(www.superimpose.nl)
设计公司合伙人:Carolyn Leung, Ben de Lange, Ruben Bergambagt
设计团队:Carolyn Leung, Ben de Lange, Ruben Bergambagt, Arianna Bavuso, 唐正
图片及视频:北京夏德岛影像工作室
Project Name: CO2 Pavilion
Year Build:
2018
Site: Beijing, China
Client: Beijing Shardisland Technology Co., Ltd.
Firm Name:
Superimpose Architecture (www.superimpose.nl)
Partners Superimpose: Carolyn Leung, Ben de Lange, Ruben Bergambagt.
Design team: Carolyn Leung, Ben de Lange, Ruben Bergambagt, Arianna Bavuso, Zhengxin Tang
Photographs & Film Credits: Beijing Shardisland Technology Co., Ltd.
更多 Read more about:叠术建筑


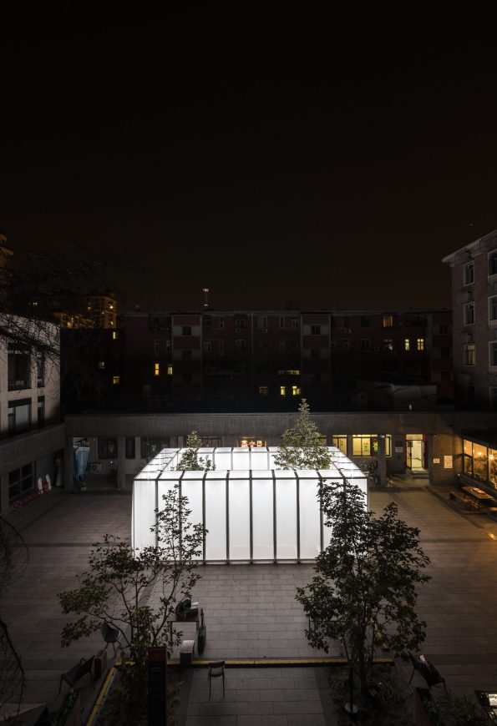
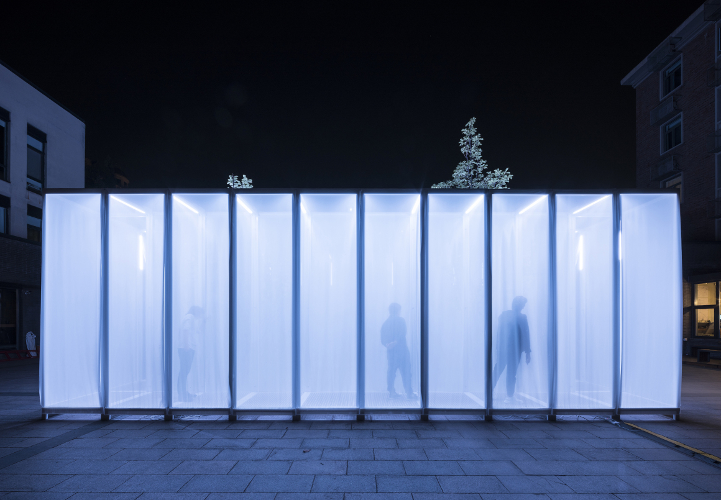


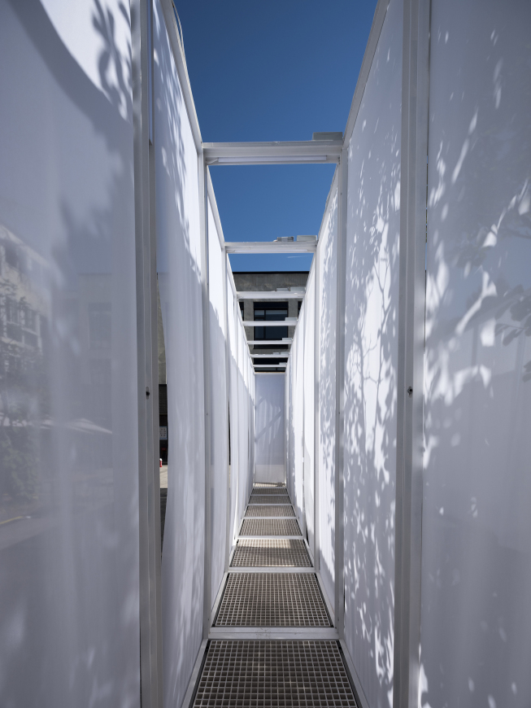
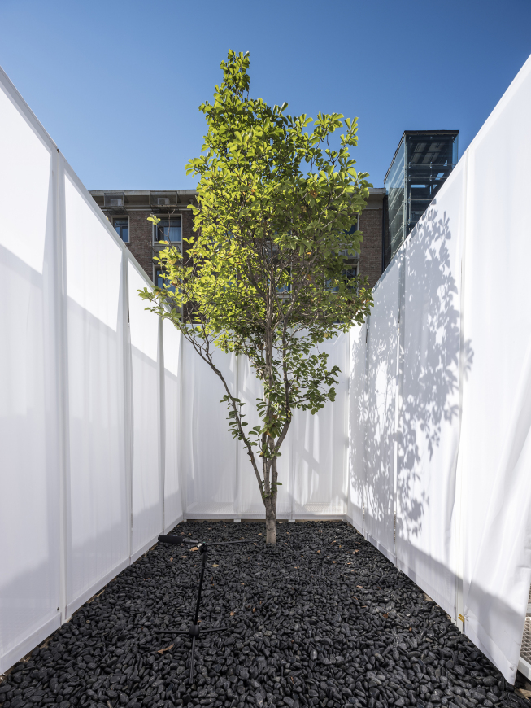
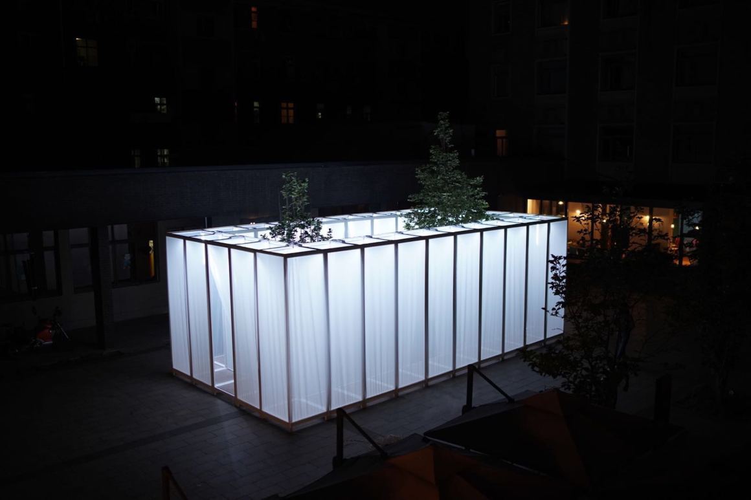
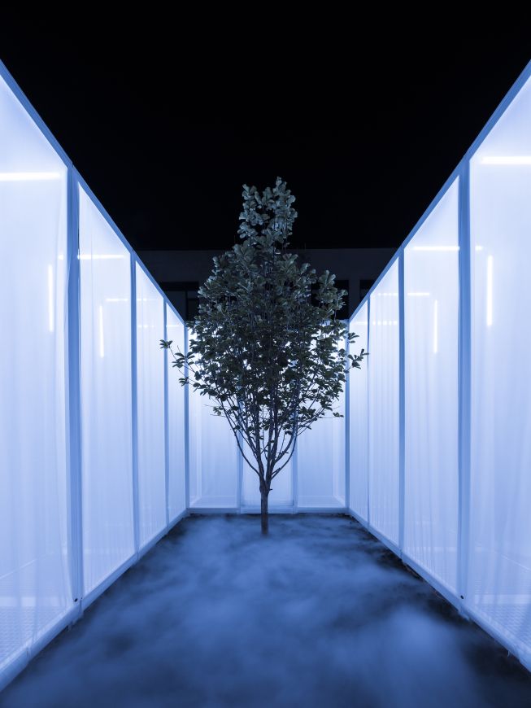
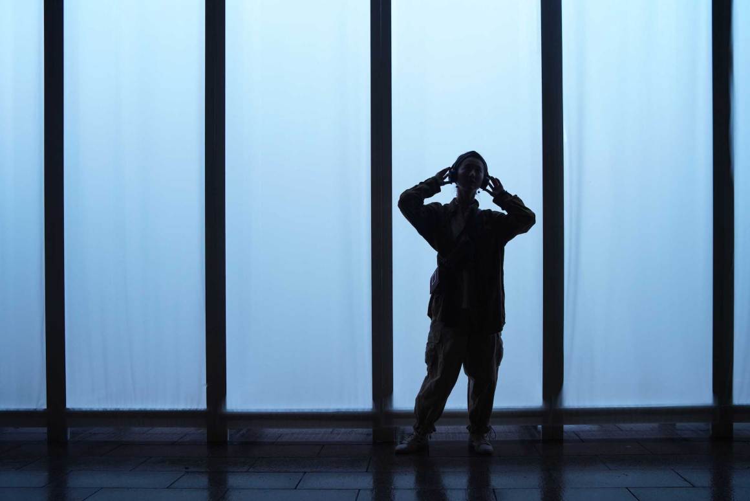
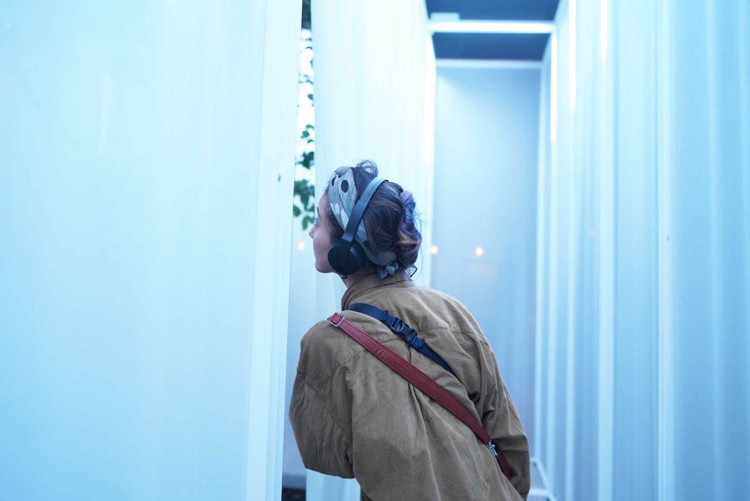
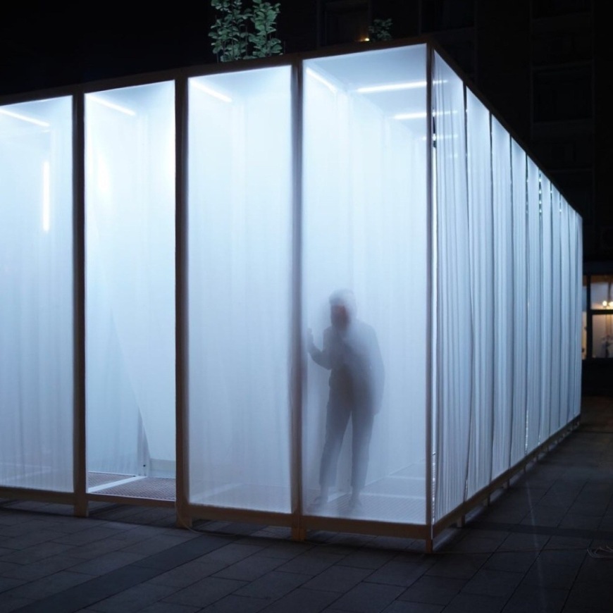

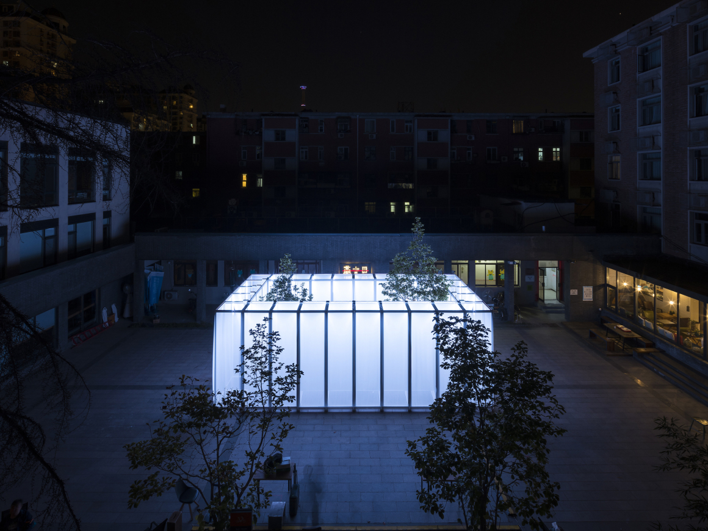

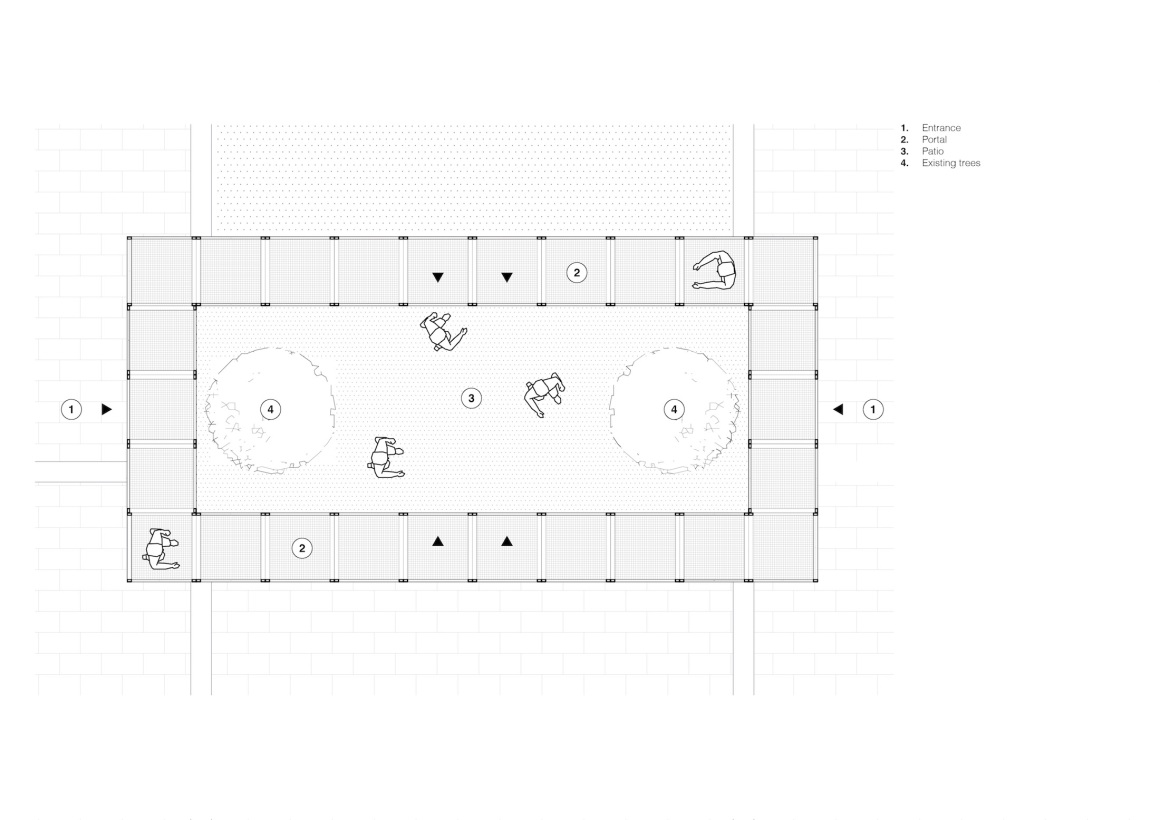



0 Comments