本文由LANDAU朗道国际设计授权mooool发表,欢迎转发,禁止以mooool编辑版本转载。
Thanks LANDAU for authorizing the publication of the project on mooool, Text description provided by LANDAU.
朗道国际:作为这个项目景观设计参与者,建设全程的目击者,给大家讲述一个关于上海·上生新所·旧城改造项目的故事。在此特别鸣谢上海万科、OMA、WEST-8、BPI、上海华东设计院及艺术家们在设计过程中的通力协作。
LANDAU:As a participant in the landscape design work and a witness in the whole construction process, I would like to tell you a story about the Shanghai · COLUMBIA CIRCLE · Old City Reconstruction Project. Special thanks to Shanghai Vanke, OMA, WEST-8, BPI, Shanghai East China Design Institute and their artists for the collaboration in the design process.
寻找前世定今生 Look for the Past & Decide the Nowadays
上生新所所在地块内有3栋历史建筑,原项目称作哥伦比亚生活圈(Columbia Circle),是当时外籍侨民运动、休闲、娱乐以及聚会的主要高档场所,是普通平民只能经过仰望之地。而对中国近代建筑史有着深远影响的匈牙利建筑师邬达克又在此地留下了一栋具有三十四年代殖民装饰风格的别墅。因为别墅的主人曾是孙科先生,又为它的身上烙印了历史的发展进程见证者徽记。
The site has three historical buildings once known as Columbia Circle, which was the main high-end club for foreign nationality to exercise, relax, entertain and party at that time. It was a place where ordinary people could not touch but look up. Further, the Hungarian architect Laszlo Hudec, who had a profound influence on the modern architectural history of China, designed a villa with colonial decoration style in the 1930s and 1940s. And the villa has been marked as a witnesses of the history process to move forward a single step for his once owner Sun Ke.
今时它依然位于上海最中心繁华区域,1公里内辐射上海市区文化、教育、绿地、办公聚集区。打开尘封了70年的大门,墙体斑驳,破坏性的修缮痕迹,随意搭接临时建筑,只有植物和猫在这里得到了不被打扰的休憩。
Today, it is still located in the most prosperous area, in the center of Shanghai, to radiate Shanghai urban culture, education, green space and office area within 1 km. Open the dust-laden door hidden for seventy years, with its mottled walls, destructive repair marks and haphazard overlap of temporary structures, only plants and cats can enjoy an uninterrupted rest here.
旧改项目的痛点 The Pain-Point of the Renovation Project
上生所的建筑风格其实涵盖了上个世纪各个年代,风格是错乱的。业主聘请了全球最擅长设计和改造的著名建筑事务所OMA通过研究解读了每个场所的特质。设计师运用蒙德里安风格进行网格布局,景观设计在此变成一张大的棋盘,需要有足够协调稳妥性托起全部建筑形态的故事逻辑。
作为一个拥有4.9万平米的大商业综合体而言,项目地块并不具有非常大的优势,衔接市政主干道延安西路的口子很狭窄,东西两侧的都是老旧建筑;西侧番禺路口是原来孙科别墅的入口,也隐蔽而含蓄;西侧安西路为规划路;南侧牛桥路穿越老旧居民区;人从哪里来?
COLUMBIA CIRCLE’s architectural style actually covers every period of the last century, and the style is syncretic. The client hired OMA, one of the world’s leading architectural firms specializing in design and renovation to interpret the characteristics of each place through the study. The designer adopted Mondrian style for grid layout and as a result, the landscape design here becomes a large checkerboard, which needs to be coordinated and safe enough to hold up the story logic of all the architectural forms.
As a large commercial complex with 49,000 square meters, the project site does not have a great advantage: access to the main city road (West Yan’an Road) is very narrow and old buildings line both east and west; West side Panyu Junction is original Sun Ke Villa’s entrance. It is covert and implicit; The other west side is Anxi Road as planning road; South side is Niuqiao Road; it gets through the old neighborhoods; Where do people come from?
现场资源的利用
地块内的植物郁郁葱葱,从设计开始就明确要最大的保护利用。加上现场每栋建筑的现状入口标高,决定了室外道路的竖向设计,排水设计和铺装设计。
Utilization of Site Resources
The plants in the plot are lush and clear. From the beginning of the design, it shall be adopted for the maximum conservation and utilization. Add the current entrance elevation of each building on site to determine the vertical design, drainage design and pavement design of outdoor roads.
商业综合体空间 Commercial Complex Space
最繁华的市政界面的导入口
最终落地的设计是纯粹的,摒弃了所有的复杂方案设计初稿。白色的顶棚LOGO,白色的建筑,白色的雕塑,即使少量的标识广告牌也隐蔽于绿植墙上。
The entrance of the most prosperous municipal interface
The final design to be conducted is pure; it has got rid of all the first drafts of complex project designs. White ceiling LOGO, white building, white sculpture, even if a small number of signs are hidden in the green wall.
集会广场
红毯广场是本案中最大的一块场地,有60x35m,方案设计师对标了相近尺度的巴黎Stravinsky喷泉广场和意大利维罗纳delle Erbe广场,将它被定义为一个多功能的室外集会的中心,未来承载各种活动举办的可能性。微微的2公分水面及繁复的地面石材拼花也是极大挑战了设计师和施工者的精湛技艺。
Gathering Plaza
The Red Carpet Square is the largest site in this case, with area of 60x35m. The project designers have benchmarked the similar scale of Stravinsky Fountain Square in Paris and delle Erbe Square in Verona, Italy, and defined it as the center of a multi-functional outdoor gathering, bearing the possibility of holding various activities in the future. Water surface with depth of only 2 cm and complex ground stone parquet also greatly challenged the designers and builders of exquisite skills.
交流空间
玉兰广场是本案核心区域,被四周建筑物围合,香樟,广玉兰,风扬树造型优美,绿荫如盖,是最理想的人与人近距离交流空间,所以仅保留大树,绿地改为铺装路面。但在施工图设计时发现四栋建筑之间有1m左右的高差变化,在确定好广场合理的竖向标高后,又发现局部的乔木土球高于场地标高。最终因地制宜,将大树筑起花池,又新增了可以偶憩的地方。
Social space
Magnolia Square is the core area of the case, surrounded and wrapped by buildings, camphor and magnolia grandiflora. The trees are beautifully shaped and shaded by the wind to offer a most ideal space for close communication between people. As a result, only the trees are preserved, and the green space is changed to pavement. But in the construction drawing design, we found that there is a difference in height of about 1m between the four buildings. After determining the reasonable vertical elevation of the square, it was found that the local trees and soil balls were higher than the site elevation. Finally, adjust measures to local conditions, the trees have been built to be a colored pond, also added a place for occasional rest.
商业空间细节设计 Detail Design of Commercial space
修旧如旧
在设计过程中,设计师调阅查找了大量的建筑史料,把档案馆和书局里能找到的当时黑白照片和现场一一对应。如同梁思成先生说的,我们的职业和社会责任感指导我们保护人类智慧的结晶。恢复建筑历史的旧貌,做抢救性的修复,不让新一轮商业建设破坏历史也是城市旧改设计中最重要的工作核心指导思想。
Preserve the history in the renovation
In the process of design, the designers consulted and searched a large number of historical materials of architecture, and made one-to-one correspondence from the black-and-white photos that could be found in the archives and the book office to the scene. As Mr. Liang Sicheng said, our profession and social responsibility guide us to protect the crystallization of human wisdom. Restore the old appearance of the building history, do rescue restoration and do not let a new round of commercial construction damage the history. It is also the core guiding ideology of the most important work in the urban renewal design.
铺装设计
建筑的形式是多样的,什么样的颜色能成为一个棋盘的底色。最佳的方案肯定是绿色的草地,具有一切最大的包容性,但是作为商业项目,它是不适合的。暖色的,柔和包容;深灰色,中性低调;黑色,作为收边能协调各种色彩过渡,清晰硬朗。施工准备的阶段,翻了全国各地这三种颜色的矿石样板,经过对比后封样,开始做地面拼花样板,可以通过这个讨论实际的接缝比例,衔接弧度,做到质量产品控制做在施工前期。
Pavement Design
The forms of architecture are varied. We have considered the colors that can be the background color of a checkerboard. The best solution is definitely green grass, which is the most inclusive of all, but as a commercial project, it is not suitable. Warm color is soft and inclusive; Dark gray is neutral and low-key; Black, as the edge, clear and strong, can coordinate a variety of color transition. During the stage of preparation for construction, we searched ore samples of these three colors throughout the country and after comparison, the sample is sealed. And then, we began to make floor parquet samples. Discuss the actual joint proportions and joint radians by referring to the above information to achieve quality product control in the early stage of construction.
“建筑的基座铺装区”概念的提出。因为建筑的多样性和复杂性,又不落在,大石板路遇到这些线条都会被切碎,而且现场大量切割会造成精细度不够,工期受影响。“建筑的基座铺装区”内就转换了铺装材料,用100×100的小弹石在建筑底下加了个“杯垫”,精致而不失稳重,整体铺装严谨,呼应了建筑的蒙德里安风格进行网格布局规划理念。
Propose the concept of “paving area for building base”. Because of the diversity and complexity of the building, the large stone slab road will be chopped up when encountering these lines and a large amount of cutting on site will result in insufficient fineness, and the construction period will be affected. We changed the paving materials in the “base paving area of the building” to use 100×100 small marbles to add a “cushion” under the building, which was delicate but stable; the overall paving is rigorous, echoing the architectural Mondrian style for grid layout planning concept.
旧改项目困难重重的就是竖向和排水问题。首先要准确测绘每个建筑入口标高,然后再测绘每棵树的土球标高。当拿到场地测绘资料的时候,发现本案内场地标高低于市政道路标高,哥伦比亚乡村俱乐部因为建筑整体沉降,已经往地下下沉50公分,并且每栋建筑的底层标高不一样。不同于新建项目的大开挖,旧改工程能做的是最少的破坏基础路面,精确到一个各处都能平衡的标高值,然后确定雨水收集形式是线排还是点排,就近接入雨水井。但必须确保的只有一个问题,对于商业项目来说,地面无积水,暴雨不进水是必须达到的设计要求。
Vertical and drainage problems are the most difficult problems in the old project. First, accurately map the elevation of each building entrance, and then map the earth ball elevation of each tree. When we got the field survey data, we found that the elevation of the site in this case was lower than that of the municipal road; the Columbia Country Club has sunk 50 cm into the ground because of the overall settlement of the building, and the ground level of each building is different. Unlike heavy excavation in new projects, what the renovation of old buildings can do is to minimize the damage to the base pavement and correct to a level that can be balanced everywhere. Then we should determine whether the rainwater collection form is line drainage or point drainage, and access the rainwater well nearby. But there’s only one problem you have to make sure– for commercial projects, there shall be no water on the ground, no water in the rainstorm as design requirements that must be met.
细节和情怀
上生新所作为一个“文创”商业中心,区别于商场和写字楼的千篇一律,而需要将人文和情怀作为设计语言。这种设计符号融合了历史,精神,文化,精致的生活主张,一个地漏,一个窨井盖,一块铺地地雕,都会引起游客伫足。历史是旧的,但是室外的标识和布品,运用了黑色和不锈钢,现代感十足,但是又沉稳庄重,和整体环境效果即统一,又别具一格。
Details and Feelings
As a “cultural and creative” business center, Shangsheng–Xinsuo is different from the sameness of shopping malls and office buildings, and needs to take humanity and feelings as the design language. This design symbol integrates history, spirit, culture, exquisite life idea. Just like a floor drain, an inspection well cover, and carvings on the floor– they will cause tourists to stop. History is ancient, but the outdoor signs and cloth, using black and stainless steel, is full of modern sense, while it is also calm and solemn, together with the overall environmental effect to appear a condition being both unified and unique.
人文的力量不是奇怪形态造型夸张的设计产品与昂贵材料的堆积所能展现的。在上生所里,很多的故事和艺术爬上了老旧的围墙,黑白色的历史融入了新的时代的色彩。上海的旧城越来越和曾经拜访过的许多发达国家的城市走上了相同的着力于保护开发的城市发展轨迹。
The power of humanity cannot be produced by strange shape exaggerated design-products or expensive material accumulation. In Shangsheng-Xinsuo, a lot of stories and art climb up the old walls, as well as the black and white history infuse into the new era of color. The old city of Shanghai increasingly followed the same path of urban development focused on conservation and development, just as many cities in developed countries we visited.
结语 Conclusion
这里是上海城西,里面蕴藏了很多往事。设计师通过纸笔拂去了历史的灰尘,赋予了空间新的生命。在未来更多的日子里,相信在其他很多城市中心,也有很多蒙尘瑰宝需要我们细心整理发掘。
This is the west of Shanghai, which contains a lot of past events. Designers brushed the dust of history through paper and pen, and they gifted a space new life. In the days to come, we believe that in many other urban centers, there will be many dusty treasures that need to be carefully sorted out and excavated.
项目名称:上生新所
开发商:万科集团
项目地址:上海延安西路1262号
建筑方案:OMA
建筑后期:上海华东设计院
景观方案:WEST-8
景观深化及落地:LANDAU朗道国际设计
灯光设计:BPI
Project name: COLUMBIA CIRCLE
Client: Vanke
Location: No. 1262 yan’an west road, Shanghai
Architectural master plan: OMA
Architectural later period designs: Shanghai east China design institute
Landscape master plan: WEST-8
Landscape detailed design and construction: LANDAU
Lighting design: BPI
更多 Read more about:LANDAU朗道国际



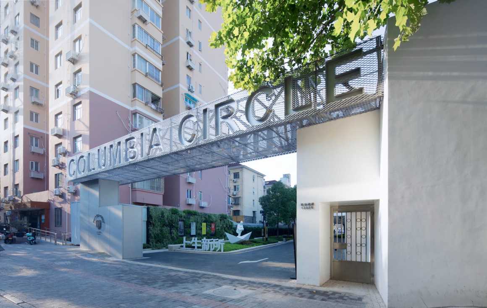
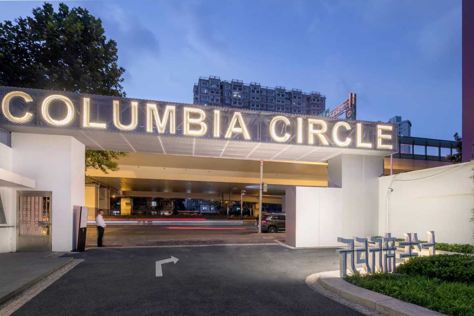
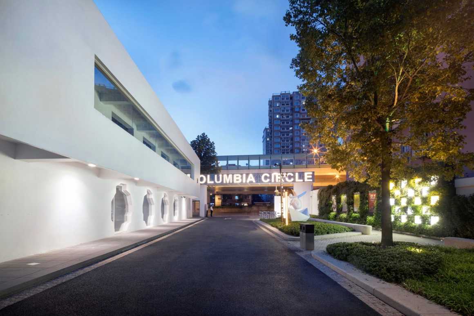

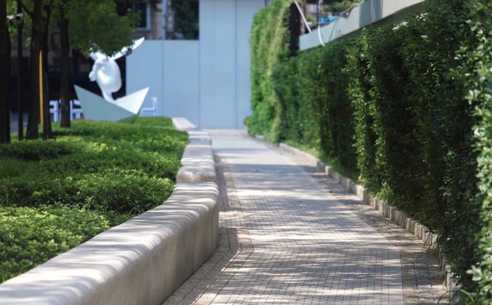
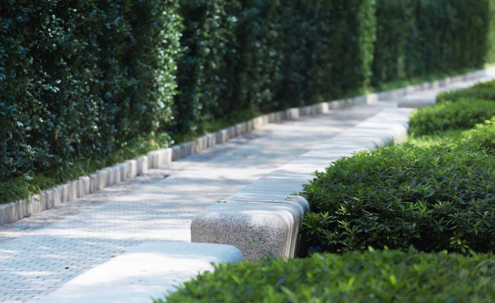



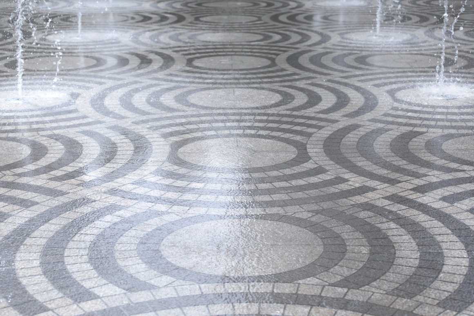
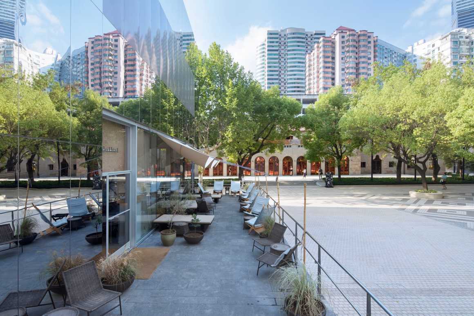
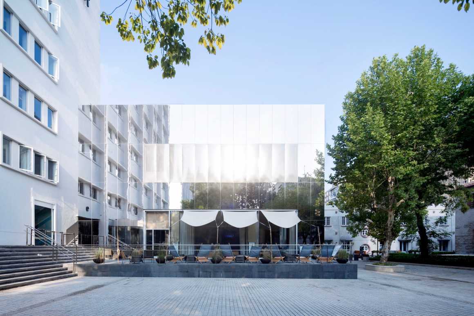
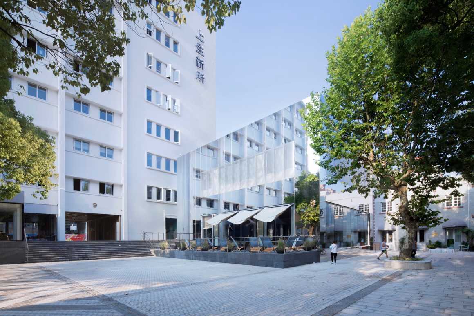
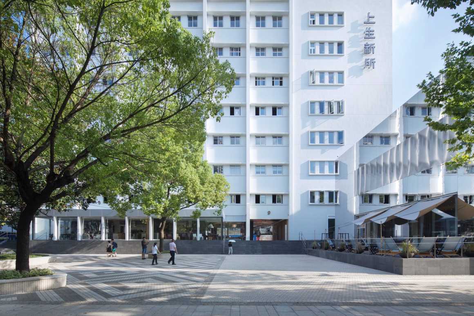
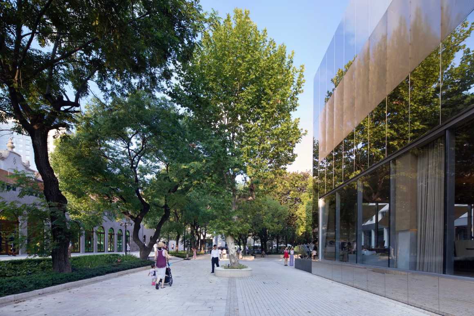
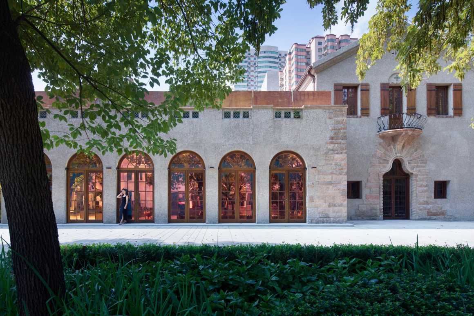

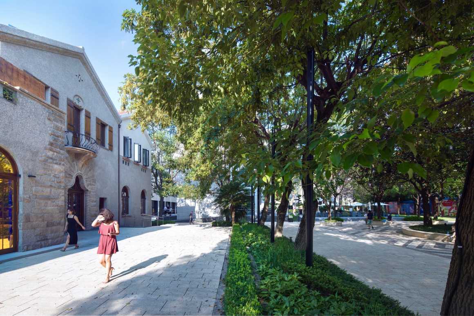
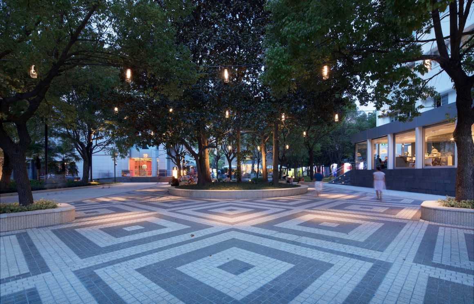

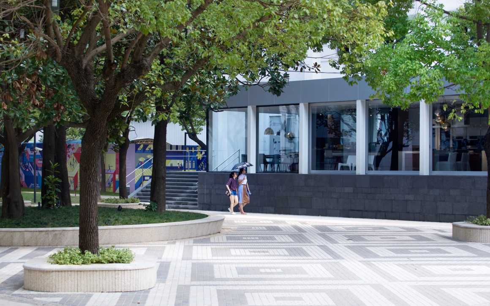

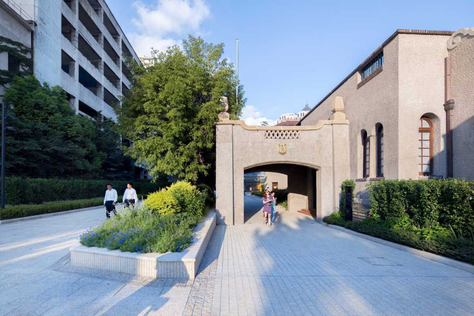
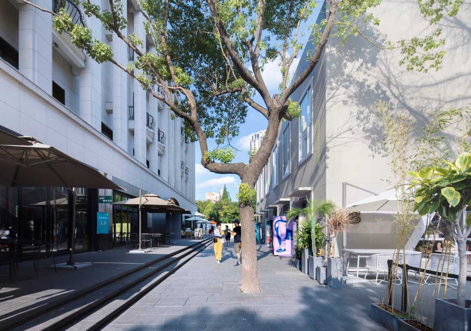


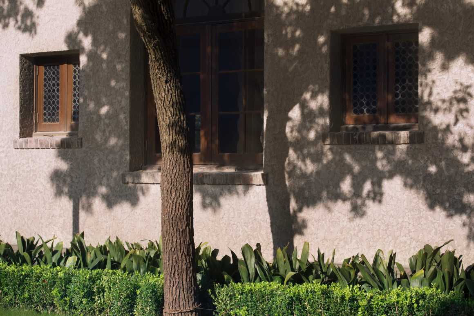

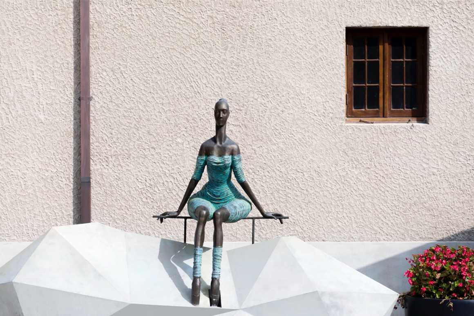
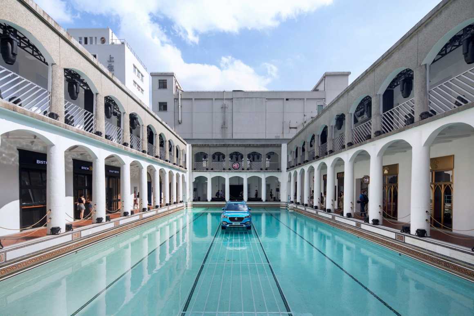
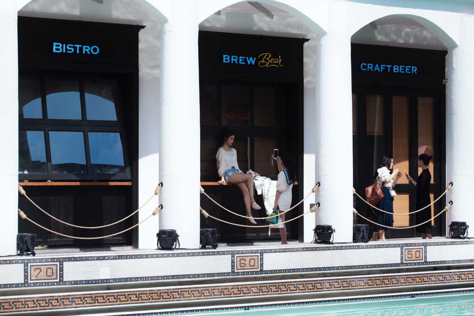
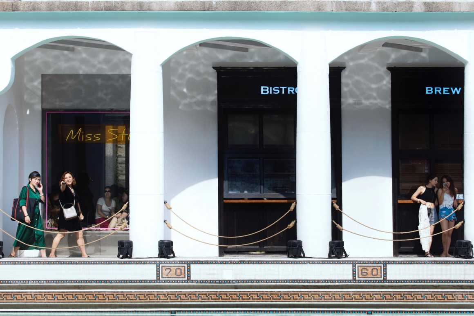
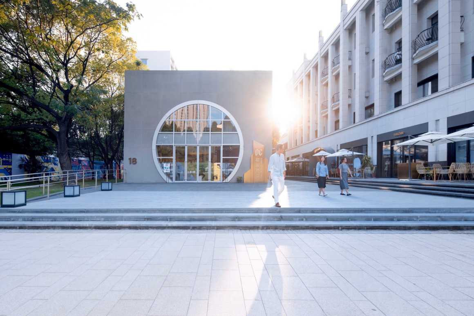


0 Comments