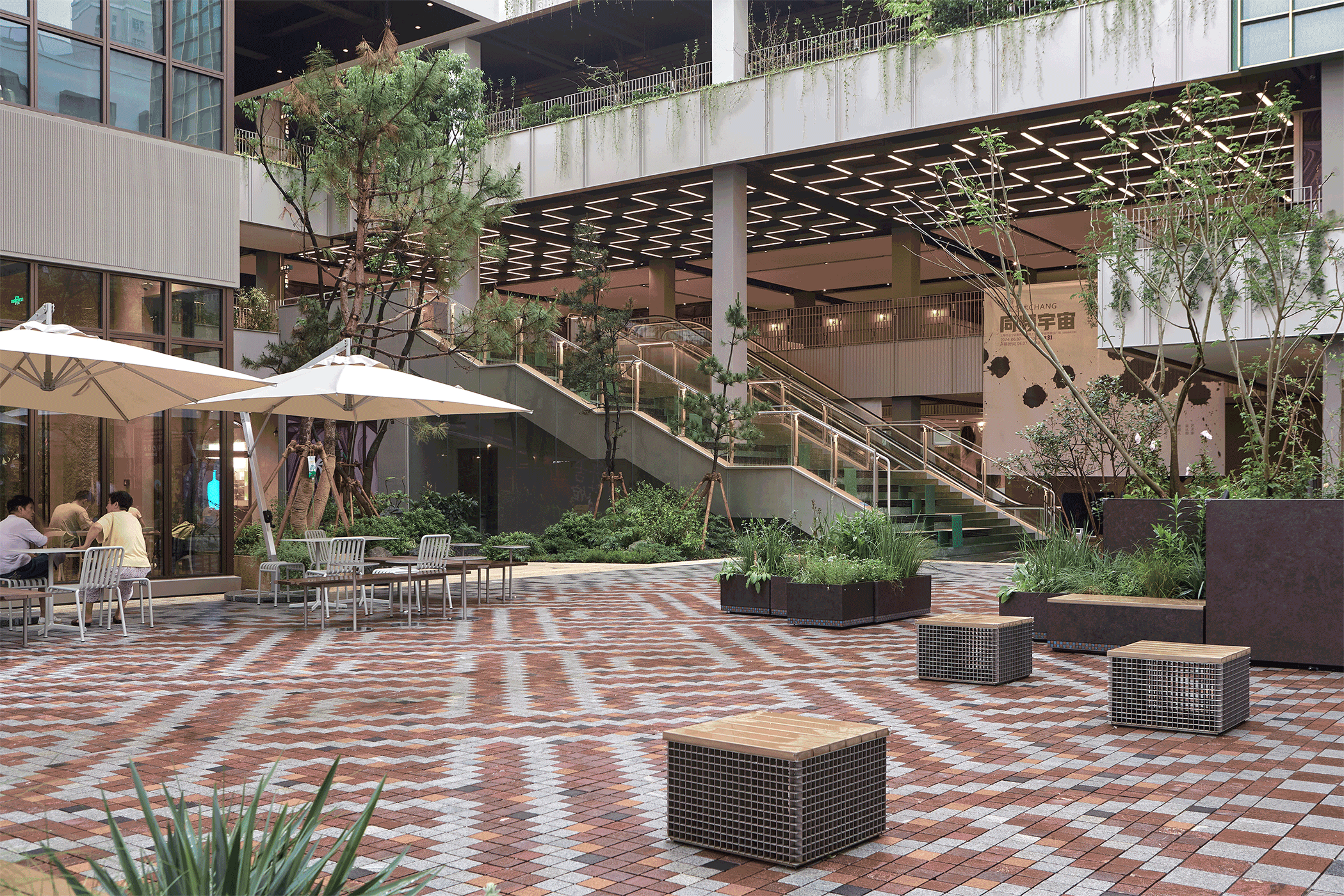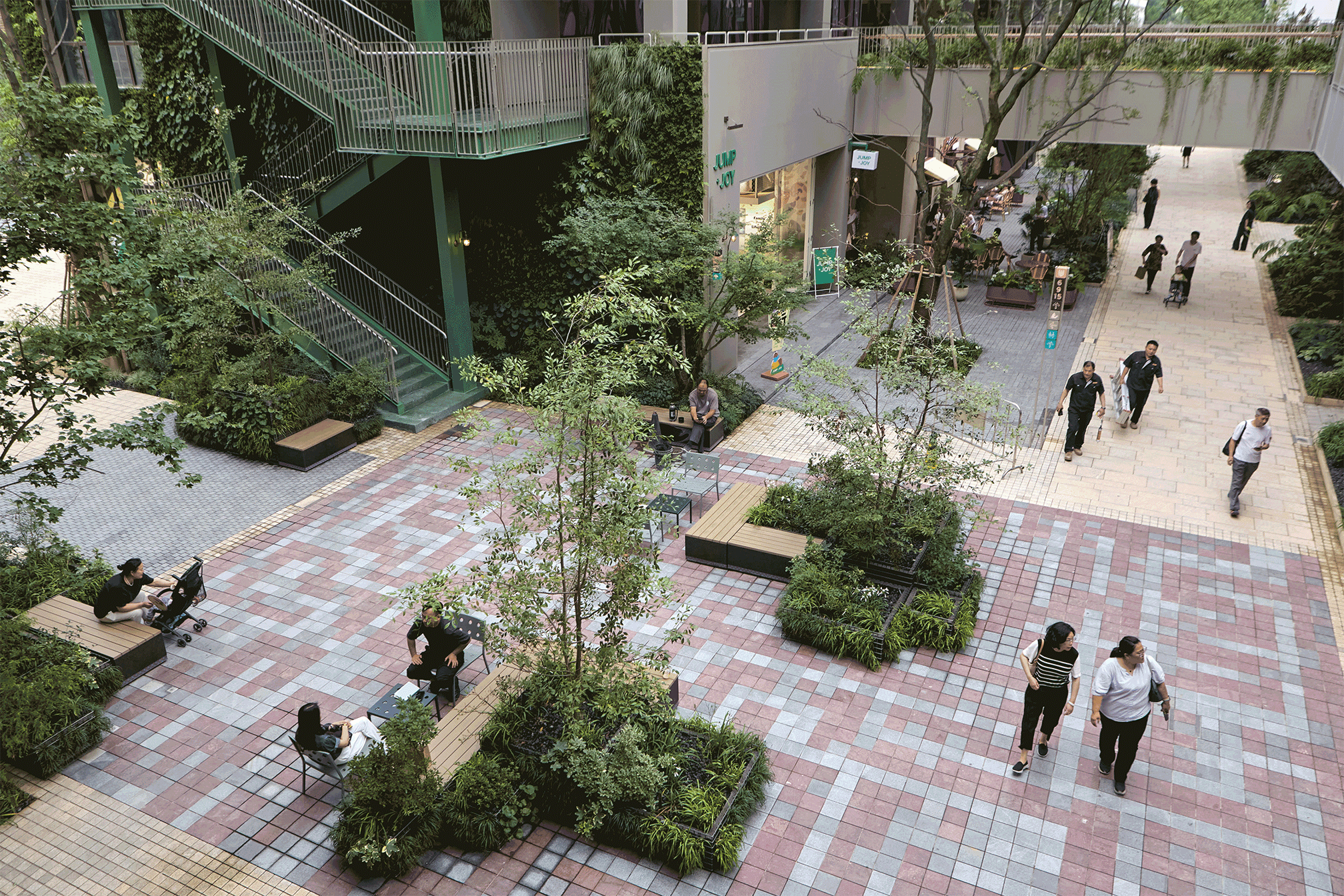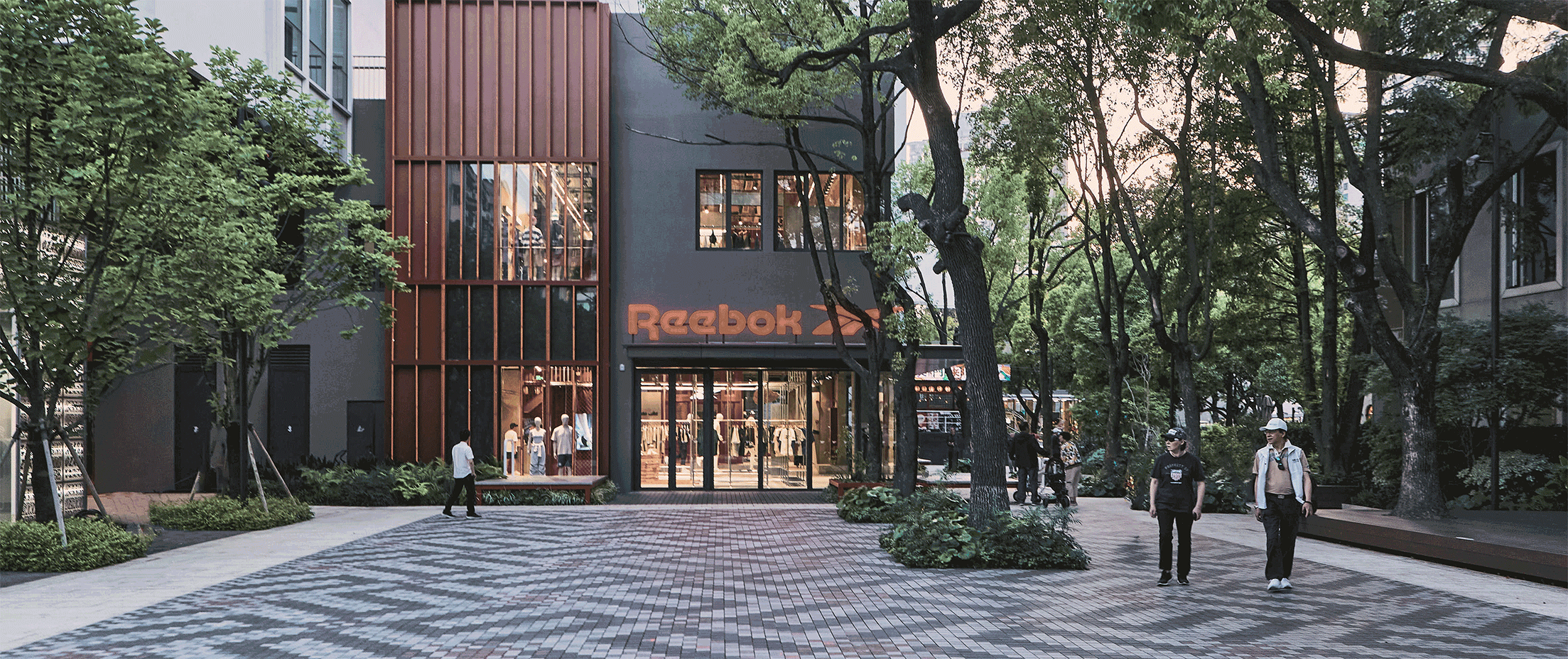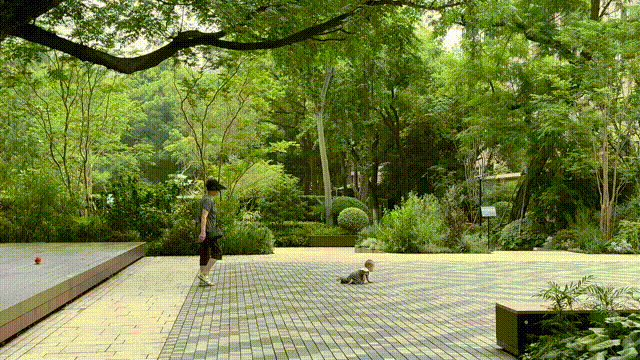本文由 张唐景观 授权mooool发表,欢迎转发,禁止以mooool编辑版本转载。
Thanks Z+T Studio for authorizing the publication of the project on mooool, Text description provided by Z+T Studio.
张唐景观:上生·新所位于上海市中心,以哥伦比亚环(Columbian Circle)为代表的20世纪初历史性街区。1953年上海生物制品研究所(Shanghai Institute of Biopharmaceuticals)在此建立,2015年撤离。2016年该区域定位成办公、商业、展览等一体的混用型历史保护街区。以哥伦比亚环为核心的一期改造于2019年完成。二期的工作范围包括孙科别墅花园景观保护性更新,以及混合型办公商业区景观设计。
Z+T Studio: Located in the inner-center area of the Shanghai French Concession and surrounded by historical mansions from the early 20th century, the Columbian Circle is a microcosm of Shanghai’s contemporary history. In the 1920s, this area was known as the Columbia Country Club, frequented by American immigrants for sports, assemblies amongst other activities. From 1953 to 2015, the Shanghai Institute of Biopharmaceuticals was located here. Dozens of offices and industrial buildings were erected, typically of the Chinese Modernist architecture style. This included the MMR vaccine manufacturing building, a turning point in Changning District upon its completion in 1965. After the Shanghai Institute of Biopharmaceuticals moved out in 2016, the site was transformed into a mixed-use urban renewal district, accommodating exhibition, office, catering and retail in these preserved and renovated historic buildings. The first phase of the renovation was finished in 2019 and well-received by the public.

▽历史上的上海法租界及上海市2035的上位规划 The historical French Concession of Shanghai and the upper plan of Shanghai 2035

在办公商业建筑群之间的景观空间,大部分被消防通道及消防登高面占用。地库出入口、后勤、垃圾房等配套设施组织在牛桥浜路。番禺路入口是片区与街道、社区的主要交接。北面与一期紧邻,哥伦比亚大道是贯穿两期用地的主要通道。
Phase II development consists of the garden of Sunke Mansion and a 4-6 stories high mix-used complex south to phase I development. The open spaces between the building clusters are simultaneously fire lanes and platforms which are restricted by any occupation including furniture and planting. The service and the underground garage access are organized along the Niu Qiao Bang Road. The Columbia Circle Road is the main road connecting the phase I with the phase II.
▽目周边区位分析 Location analysis around the project
▽上生·新所建筑空间布局模型鸟瞰图 Aerial view of Shangsheng Xinsuo Building spatial layout model

▽左图:区块的总平面图;右图:二期的地面铺装层平面 Left: general plan of the block; Right: The floor plan of the second phase

孙科别墅是一个建于1930年的西班牙风格的历史保护性花园建筑。花园面积5400㎡。在严格的材料、颜色、硬质面积、植物种类限制下,改造必须和场地极度契合。微妙的道路曲线、树池大小、边界及覆盖物、微坡、水景边界的简化、草本灌木的选择,让古典元素更具现代性。为广玉兰设计的巨大的树圈(planting bed),给它的年龄和历史提供了厚实而朴素的基底。花园边界的大树下,灌木以耐阴常绿为主。孙科别墅花园景观改造在设计上的反复突破再收敛,在尊重历史与现代创新中的平衡,为上生·新所二期做出了铺垫。
The Sunke Mansion is a historical landmark designed by Laszlo Hudec in 1930. The strategy for preservation and renovation was to “repair as the original”, by maintaining the existing layout and fundamental characteristic. By removing the weeds and shrubs around the standing magnolias and providing big circular tree beds the size of the tree canopy with dark mulch, we recreate framed views from the mansion rooms. The meandering trail was rebuilt with selected earth-colored granites in traditional garden paving pattern. Besides preserving featured trees, the underwood plantings were mostly restrained with evergreen species to keep the historic plantation image on site.
▽孙科别墅花园 Sunke Mansion Garden



以“城市会客厅”为设计目标的办公商业区景观,需要延续一定历史文化性,同时面向城市生活的当下需求。主题性铺装设计结合可变可移动的花箱、灯具、坐凳,为功能性的交通转换空间中剥离出可供停留的“城市地毯”,形成不同于其他区域的特殊场景氛围,也为市集和艺展提供可能性。铺装材质、尺寸经过几轮打样推敲确认,一南一北的“城市地毯”和“迷宫花园”,而与每栋建筑主题色相呼应的灰空间出入口、连廊部分的材料铺装颜色设计,让艺术化的铺装进入建筑灰空间并自带领域感。建筑檐下的外部楼梯使用墨绿色水磨石砖、浅色木纹HPL板的结合提供了台阶、坐凳和吧台高度,为使用者提供了多样化的休闲空间。
The mix-used complex has a new opportunity to become an ‘urban living room’ for locals and communities. Plazas with themed pavement patterns surrounded by movable planters, benches and lights create a set of ‘welcome mats’ for daily use, weekend markets or street performance. The paving patterns are also extended into the building or pavilions, connecting the interior and exterior together. The impression of ‘urban living rooms’ is present and easily recognized by visitors. For the outdoor staircase beneath the building roof, we designed a combination of forest green terrazzo bricks and woodgrain HPL boards to sit and relax on.


▽在“城市客厅”里“接待”着形形色色的人 In the “city living room” to “receive” all kinds of people


▽在办公室1:1的纸质铺装打印,研究色彩关系和大小比例 In the office 1:1 paper pavement printing, study the color relationship and size ratio

▽每一组花纹都经历了效果图、1:1纸质打印、实体打样再到落地的过程 In the office 1:1 paper pavement printing, study the color relationship and size ratio

▽铺装材料分区归类研究 Study on partition classification of paving materials

▽玉兰花园“地毯”跳色方式推敲 Magnolia Garden “carpet” color jumping method polishing

▽雨中的“城市地毯”图案 “City Carpet” pattern in the rain

▽精美的铺装与排水衔接依赖的是完美的竖向设计 The exquisite paving and drainage connection rely on the perfect vertical design



▽大台阶HPL板坐凳部分详图 Big step HPL board seat part details

▽空中连廊 Aerial Corridor

番禺路上的东入口有现状香樟、苦楝得以保留。树下用做“城市舞台”的巨大平台成为居民溜娃、街头表演等休闲娱乐的热门场所。由于现状土球的高度限制,抬高的平台与西侧的树池之间恰好形成了一个内聚的小空间,成为“溜娃圣地”的“婴儿停车场”。
The large Camphor and Melia trees near the East entrance are preserved. The lifted wood deck between them becomes an ‘urban stage’ destination for temporary events, daily activities of nearby residents, and stays open to accommodate different uses. The enclosed space between the wood decks creates a small, quiet spot for stroller parking and accessory storage.
▽日常生活 Daily life


▽日常溜娃的树下大平台 The big platform under the tree where the kids walk every day



“蕨类花园”位于两栋4层高的商业办公楼之间。受到整体光照条件的限制,我们选择了上海老城区代表性落叶树水杉作为骨架。大部分下木植物也必须是耐阴的(这也意味着花量少、容易糊成一整片暗绿),设计中植物色彩、质感的搭配需要比常规场地更加细腻,在白绿色调的范围内做冷暖、明暗(深绿、浅绿、银边、金叶等)的对比变化,也会将大叶片与细长叶片相调和。我们选择了十种不同叶形的蕨类植物来绘制排水篦子的镂空图案,实际蕨类花园中使用了近三十种蕨,比图案刻画的更多。
The fern garden is a narrow and shaded yard in between two 4-story high buildings. We chose Dawn Redwood, one of the local species as the mainly featured trees here. Over 30 species of ferns and other native shade-tolerant ground covers are chosen based on the different foliage sizes, textures, and colors. The diversity of the planting requires higher maintenance level in the future. The strategy is to organize the retails owners to join the community for the policy making. The etching pattern for the stainless-steel drainage cover is a combination of ten different types of ferns, chosen from the variety used in the garden.








▽在原生与园艺之间寻找具有“新所气质”的植物组合 Looking for a combination of plants with “new temperament” between native and horticulture

▽业主方提议、设计师手写的植物插牌 Plant placards proposed by the owner and handwritten by the designer

上生·新所二期的景观设计是一个在城市老城区,兼顾历史文化和当下城市生活诉求之间的平衡和探索。5年中3次设计方向的调改,让最终呈现的效果充分体现了这个探索过程中甲乙双方对各种平衡关系的深度思考。现在,这块高密度的城市中心的绿洲因其开放性、多样性,成功的吸引并服务了不同的来访者,也为附近居民提供了丰富多彩的日常生活场所。
Columbian Circle Phase II is an urban landscape renovation and creation process that balances historical preservation and contemporary development. This project faces the dilemma between social and economical contradiction. The five years working with three design revisions gives us an opportunity to look at all the issues profoundly. Design method has been adjusted based on the new proposal, such as cooperating with local arboretum for choosing native planting species rather than the nursery. This green oasis in the high-density development in the center of Shanghai successfully attracts visitors and catalyzes diverse daily life for the surrounded communities.
▽与老小区之间的围墙边上种满了藤本月季 The wall between it and the old neighborhood is covered with vine rose



项目名称:上生·新所二期设计/ 孙科别墅景观保护性更新
项目委托:上海万科
项目地址:上海市长宁区
项目面积:25000㎡
设计时间:2019.07-2023.07
建成时间:2024.06
景观设计:张唐景观
景观施工:N2-N5上海景域园林建设发展有限公司;N1杭州滨彩园林绿化工程有限公司
植物顾问:无尽夏景观设计事务所
泛光设计:bpi
标识设计:上海拾集建筑设计有限公司
景观软装:杭州缔凡
项目摄影:朱侠、姚瑜、李艺琳、张东、赵欢
Project name:Columbian Circle Phase II and Sunke Mansion Landscape Preservation and Design
Client:Shanghai vanke
Year designed:07.2019 -07.2023
Year completed:06.2024
Area:25000 square meters
Project location:Shanghai
Landscape Design: Z+T Studio
Landscape construction: N2-N5 Shanghai Jingyu Landscape Construction and Development Co., Ltd;N1 Hangzhou Bincai Landscape and Greening Engineering Co., Ltd
Native plant technology consultant:Shanghai Shangfang Horticulture Co., Ltd:Shen Ruixue
Lighting Design: bpi
Graphic Design: XU Studio
Landscape Soft Decoration:Hangzhou Tifanlife
Photo credits: Zhu Xia, Yao Yu, Li Yilin, Zhang Dong, Zhao Huan
“ 设计的介入与更新,旨在把景观自然而然的融入到人们的日常生活之中。”
审稿编辑:Maggie
更多 Read more about: 张唐景观










0 Comments