Matsys + Lake|Flato: 汇流公园位于圣安东尼奥河Mission Reach河段,是一个教育公园,重点关注水在区域生态系统中的关键作用。该公园由Matsys与Lake | Flato建筑工作室、Rialto工作室和Architectural Engineering Collaborative合作设计,由3.5英亩的本土种植、2000平方英尺的多功能建筑、6000平方英尺的中央亭和分散在公园各处的3个较小的“卫星”亭组成。中央亭由22片混凝土“花瓣”组成,这些花瓣形成了一个拱顶网络,为公园灌溉提供遮荫并引导雨水流入地下蓄水池。亭子的设计灵感来自于该地区许多植物通过利用曲面的结构效率将雨水引向根系的方式。每一片花瓣都是使用改进的向上倾斜施工技术和数字制造的玻璃纤维复合模具在现场铸造的,然后成对提升到位以形成结构拱门。亭子体现了我们对形式、制作和性能整合的浓厚兴趣。
Matsys + Lake|Flato:Located along the Mission Reach section of the San Antonio River, Confluence Park is an educational park focusing on the critical role of water in the regional ecosystems. Designed by Matsys in collaboration with Lake|Flato Architects, Rialto Studio, and Architectural Engineering Collaborative, the park consists of 3.5 acres of native planting, a 2000 square foot multi-purpose building, a 6000 square foot central pavilion, and 3 smaller “satellite” pavilions dispersed throughout the park. The central pavilion is composed of 22 concrete “petals” that form a network of vaults that provide shade and direct the flow of rainwater into an underground cistern used for the park’s irrigation. The design of the pavilion was inspired by the way many plants in the region direct rainwater to their root system through harnessing the structural efficiency of curved surfaces. Each petal was cast on site using a modified tilt-up construction technique and digitally fabricated fiberglass composite molds and then lifted into place in pairs to form structural arches. The pavilion embodies our deep interest in the integration of form, fabrication, and performance.
Photo © Casey Dunn
区位平面 Location Plan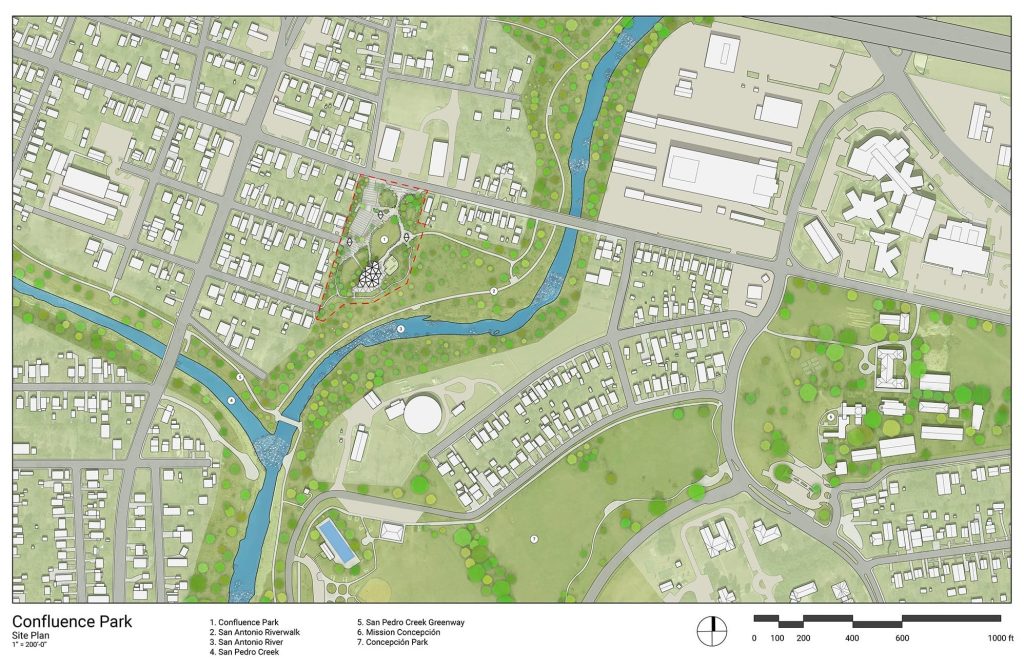 Photo © Matsys
Photo © Matsys
Photo © Matsys
Photo © Casey Dunn
Pavilion Geometry
The development of the central pavilion focused on creating an inspirational and aspirational space that helped communicate the client’s mission in providing environmental education on the topic of water conservation. Using the biomimetic principle of looking towards nature for inspiration, the pavilion geometry is inspired by some plants’ use of doubly curved fronds to cantilever out and collect rainwater and dew and redirect the water towards its root stem. A modular system of concrete “petals” was developed that collected rainwater and funneled it to the petals’ columnar bases and then on to a central underground cistern.
亭子几何
中央亭的发展重点是创造一个鼓舞人心和充满抱负的空间,帮助传达有关节约用水主题的环境教育方面的使命。利用面向自然寻找灵感的仿生原理,亭子的几何形状受到了一些植物利用双曲叶片悬臂伸出收集雨水和露水并将水引向根部的启发。一个由混凝土“花瓣”组成的模块化系统被开发出来,该系统收集雨水并将其汇集到花瓣的柱状底部,然后输送到中央地下蓄水池。
Photo © Casey Dunn
在开发这些花瓣的过程中,一个中心问题是确保它们是模块化的,但看起来不重复。该设计使用不规则五边形Cairo瓷砖作为底层的基础网格,以解决成本效益高的模块化和空间丰富性之间的紧张关系。五角形被细分为5个三角形,只产生了三个独特的模块:两个不对称的三角形,它们是彼此的镜像,还有一个等边三角形。
In developing these petals, one of the central concerns was to make sure that they were modular yet seemingly non-repetitive. The design uses the Cairo tile, an irregular pentagon, as the underlying base grid in order to resolve this tension between cost-effective modularity and the desire for spatial richness. The pentagon is subdivided into 5 triangles in a way that results in only three unique modules: two asymmetrical triangles that are mirrors of each other and one equilateral triangle.
Photo © Casey Dunn
从这个不规则的三角形基础网格中,参数模型被用来创建每个花瓣的三维实体。从结构上看,每片花瓣都是拱形的一半,从16英寸厚的圆柱开始,逐渐变细成4英寸深的弧形屋顶。表面几何形状的双曲率有助于花瓣的结构刚性。每个花瓣都通过两个结构性的销连接到它的成对的半拱上。通过使用粒子模拟的水流分析,测试花瓣向正确方向排水的能力。
From this irregular triangular base grid, a parametric model was used to create the three-dimensional solids of each petal. Structurally, each petal is half of an arch which starts out as a 16” thick column and tapers to a 4” deep curved roof. The double-curvature of the surface geometry helps with the structural rigidity of the petal. Each petal is connected to its paired half-arch by two structural pin joints. The petals’ capacity to shed water in the proper direction was tested through water flow analysis using particle simulations.
Photo © Casey Dunn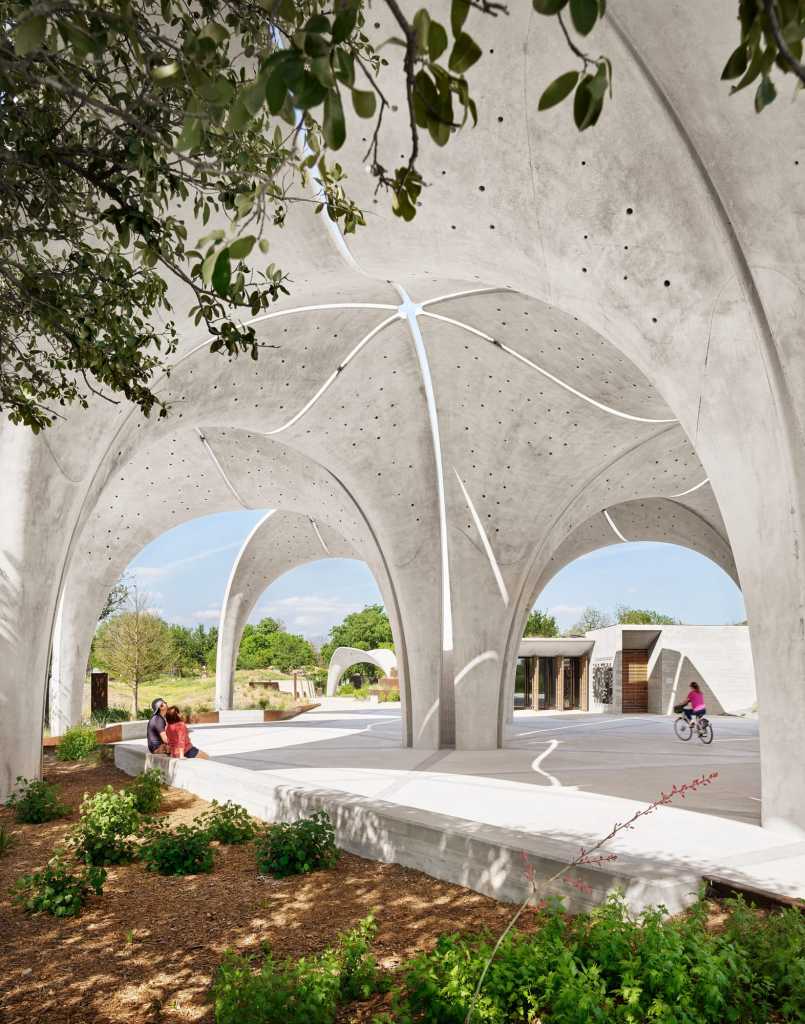 Photo © Casey Dunn
Photo © Casey Dunn
L: Photo © Casey Dunn / R: Photo © Cade Bradshaw and Stuart Allan
亭子结构
三瓣的模板由五轴数控铣削模板制成。在研磨泡沫成型后,应用了一种2英寸厚的复合结构,由玻璃纤维复合材料内层和外层组成,中心芯为轻木。然后,模板被运到现场,并以某种方式定位,使得它可以被铸造成一种向上倾斜的墙壁结构。这避免了对完全封闭形式的需要,这种形式降低了成本,顶部和底部表面也具有完全不同的饰面:底部靠着光滑的玻璃纤维铸造,而顶部是 混凝土扫面处理,扫面方向与水流方向一致。
Pavilion Construction
The three petal’s formwork was fabricated off of 5-axis CNC milled forms. After milling the foam forms, a 2” thick composite structure composed of inner and outer layers of fiberglass composite with a central core of balsa wood was applied. The formwork was then shipped to the site and positioned in a way that it could be cast as a modified tilt-up wall construction. This avoided the need for a fully enclosed form which decreased the cost and allowed the top and bottom surfaces to have radically different finishes: the bottom is cast against the smooth fiberglass while the top is broom-finished with the broom strokes aligning with the direction of the water flow.
构成设计 Analysis Diagrams Picture © Matsys
Picture © Matsys 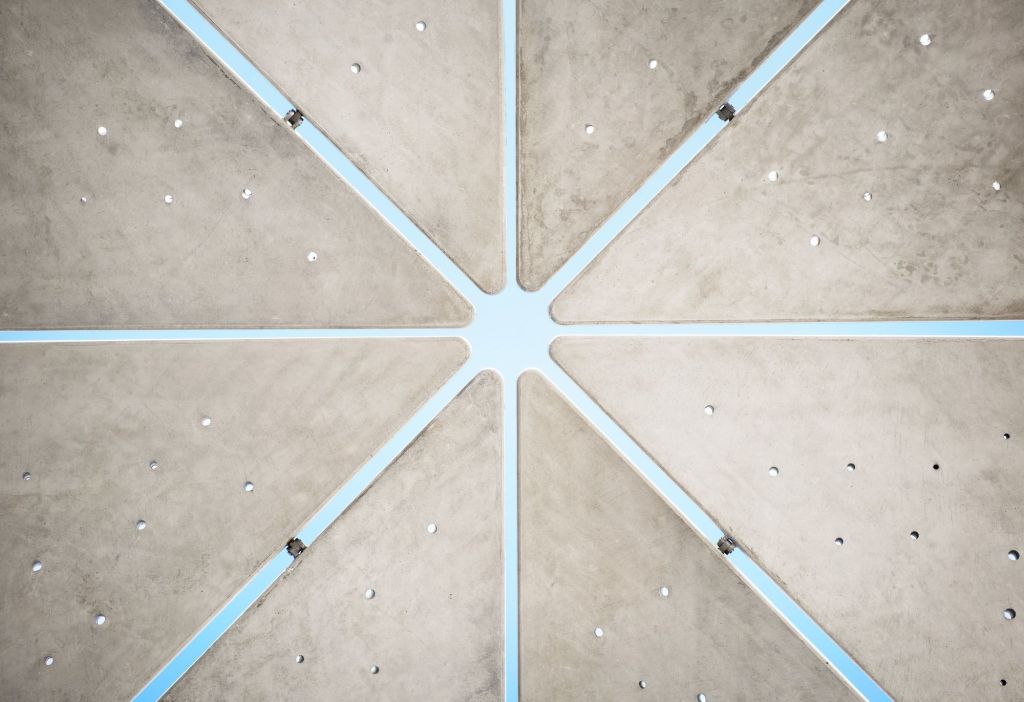 Photo © Casey Dunn
Photo © Casey Dunn
 Photo © Casey Dunn
Photo © Casey Dunn
Photo © Casey Dunn
开罗瓷砖的几何形状在小规模上被重新用于整个公园的数千块混凝土铺路砖。为铺路机开发了四种不同的镶嵌图案,从而形成了更大的分支曲线网络。这个网络是非周期性的,参考了局部分水岭的分叉和增量。
The Cairo tile geometry was reused at a much smaller scale for the thousands of concrete pavers used throughout the park. Four different inlay patterns were developed for the pavers such that a larger network of branching curves is created. This network is aperiodic and references the bifurcations and deltas of the local watershed.
L: Picture © Matsys / R: Photo © Casey Dunn
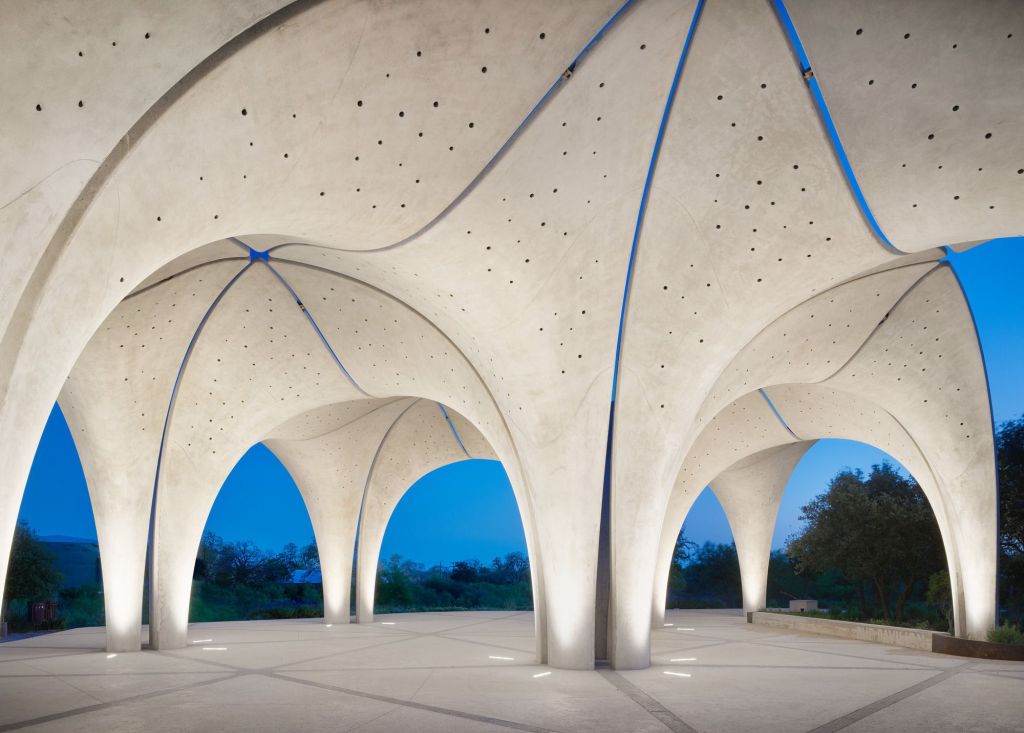 Photo © Casey Dunn
Photo © Casey Dunn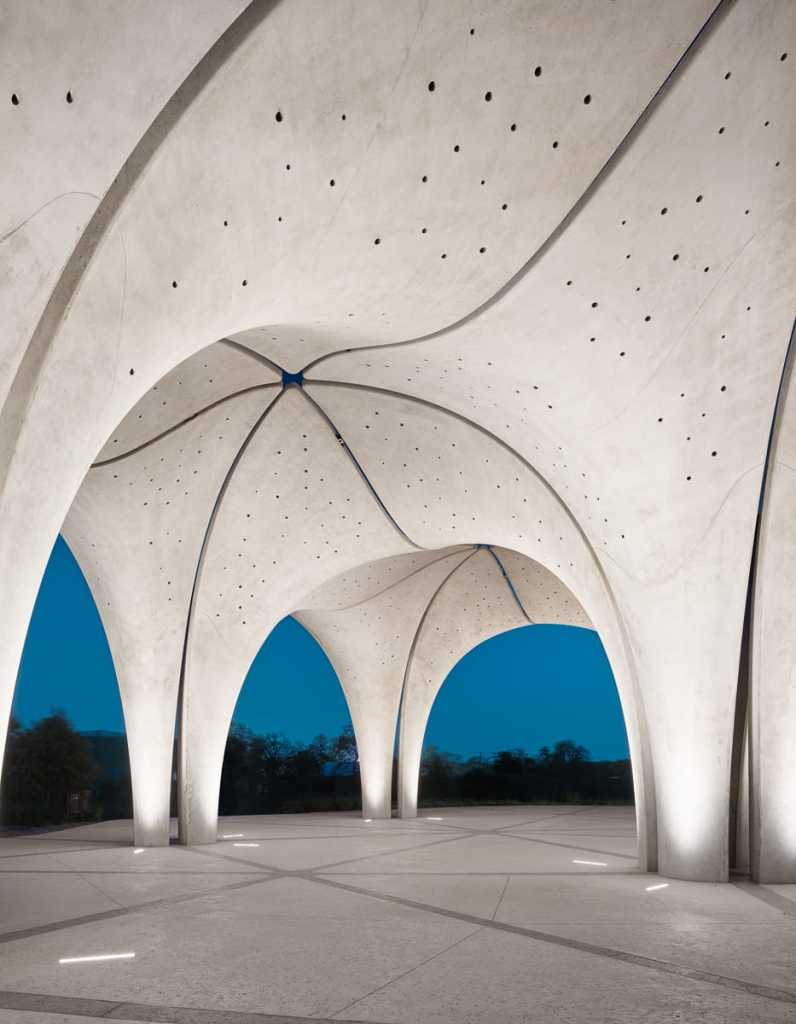
Photo © Casey Dunn
Photo © Casey Dunn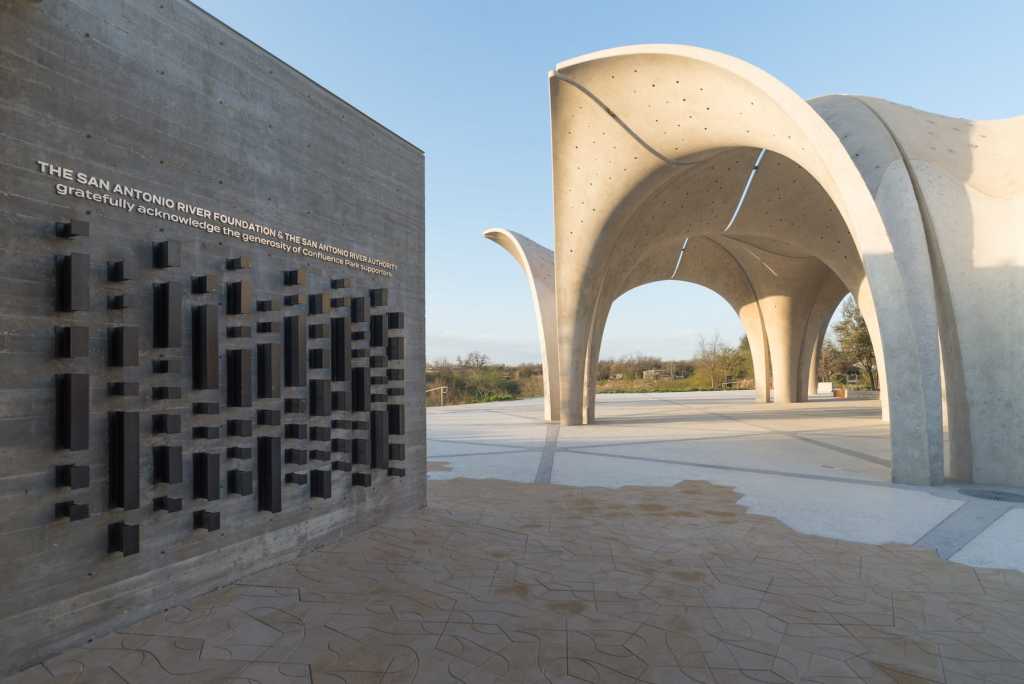 Photo © Casey Dunn
Photo © Casey Dunn
Photo © Casey Dunn
项目名称: 汇流公园
日期: 2014 – 2018年
面积: BHP亭: 6000平方英尺;Estela Avery教育中心: 2000平方英尺;公园总面积: 3.5英亩
地点: 美国德克萨斯州圣安东尼奥
建筑设计: Matsys + Lake | Flato建筑师事务所
景观设计: Rialto工作室
结构工程: Architectural Engineering Collaborative
机械工程: CNG Engineering
承包商: SpawGlass
花瓣模板: Kreysler & Associates
照明: Mazzetti
委托人: 圣安东尼奥河基金会
概念性总体规划: Ball-Nogues工作室和Rialto工作室
Project Title: Confluence Park
Date: 2014-2018
Size: BHP Pavilion: 6000 Square Feet; Estela Avery Education Center: 2000 square feet; total park: 3.5 acres
Location: San Antonio, Texas
Architecture: Matsys + Lake|Flato Architects
Landscape Architecture: Rialto Studio
Structural Engineering: Architectural Engineering Collaborative
Mechanical Engineering: CNG Engineering
Contractors: SpawGlass
Petal Formwork: Kreysler & Associates
Lighting: Mazzetti
Client: San Antonio River Foundation
Conceptual Master Plan: Ball-Nogues Studio and Rialto Studio
更多 Read more about:Matsys + Lake|Flato Architects


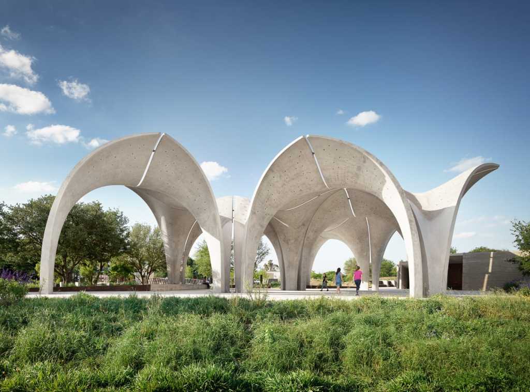
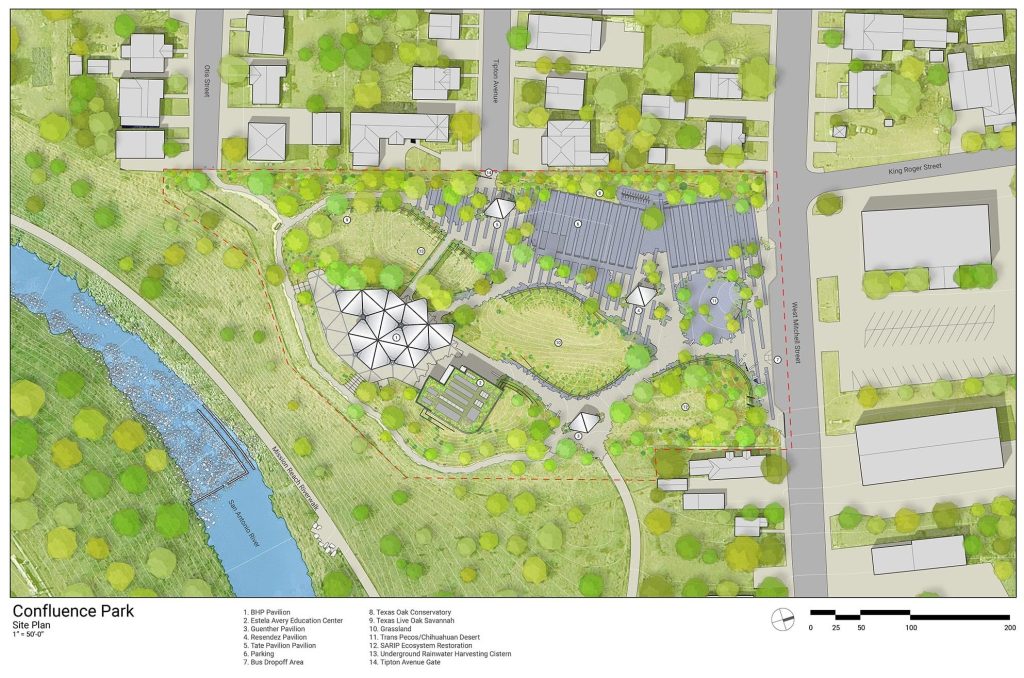
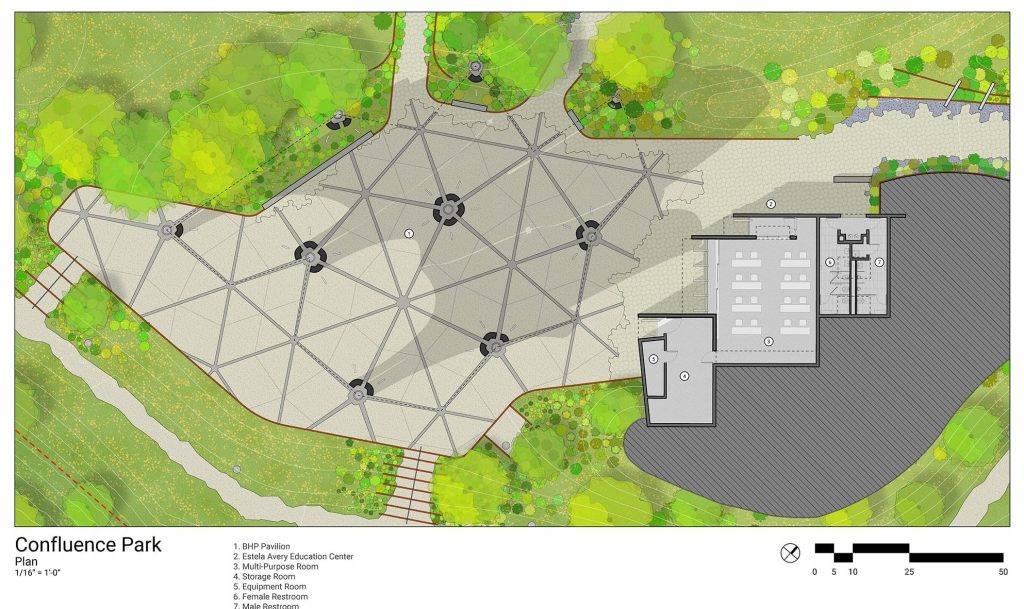


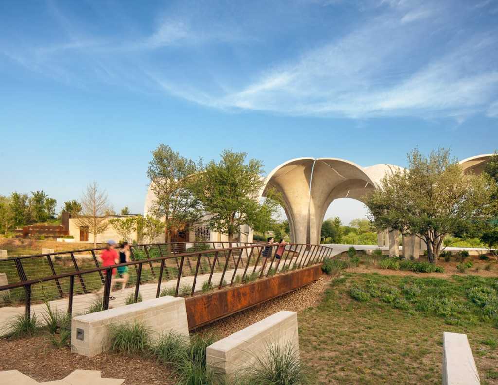
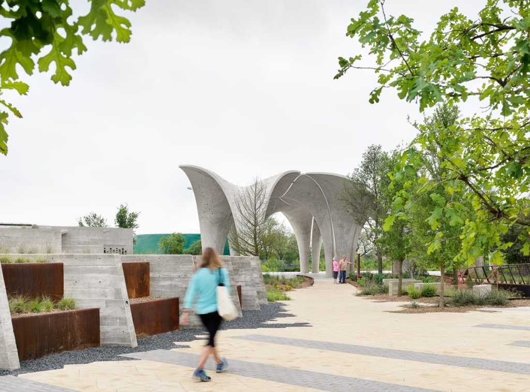
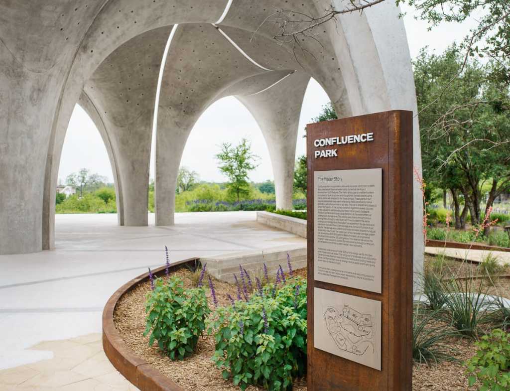
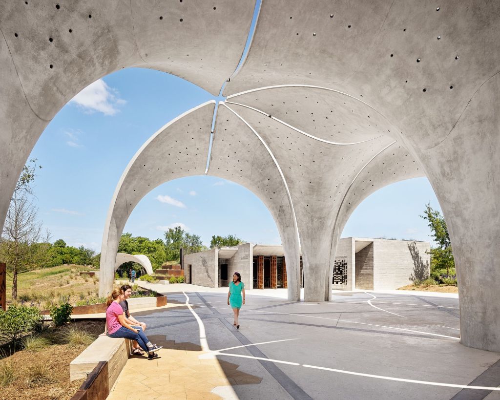
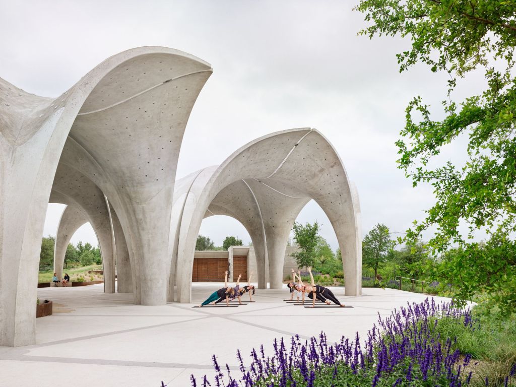
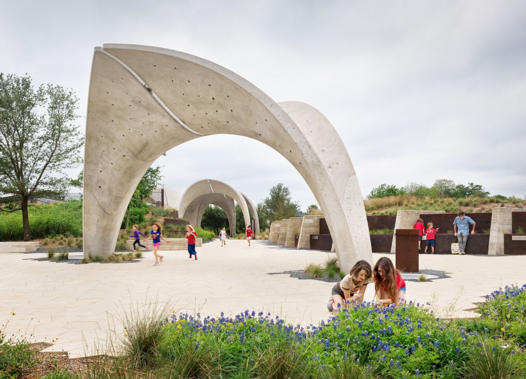
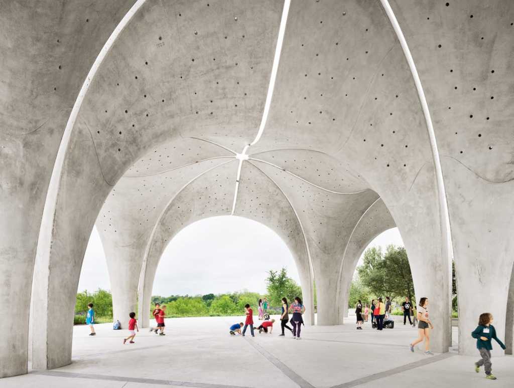
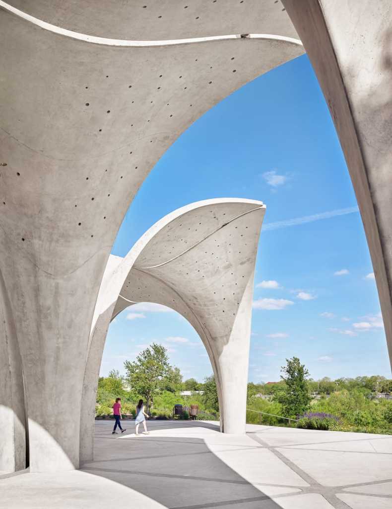
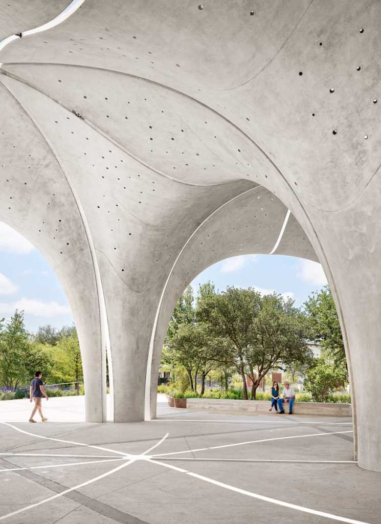
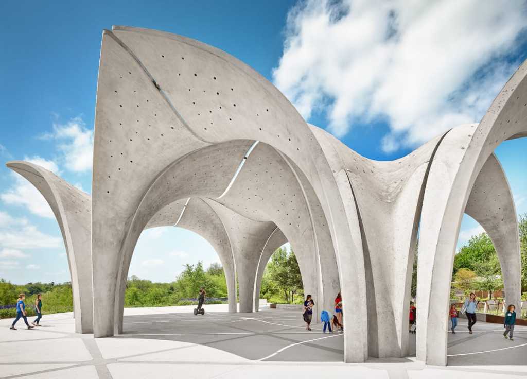
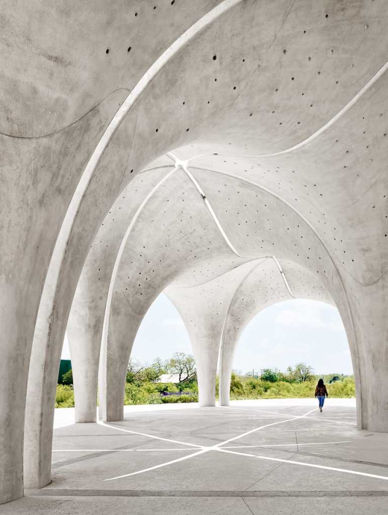


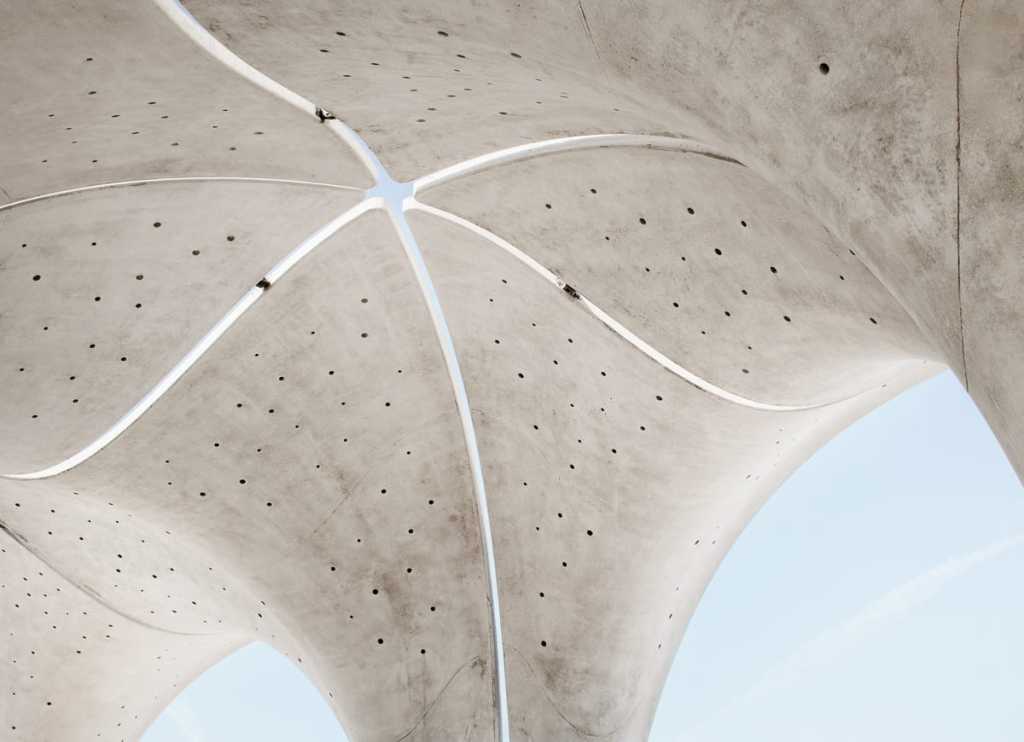

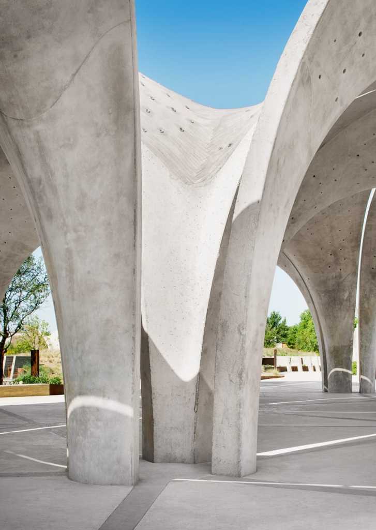
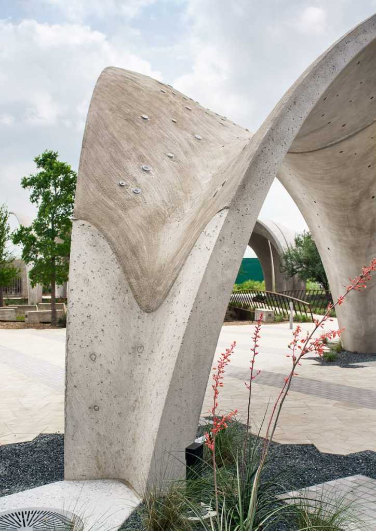

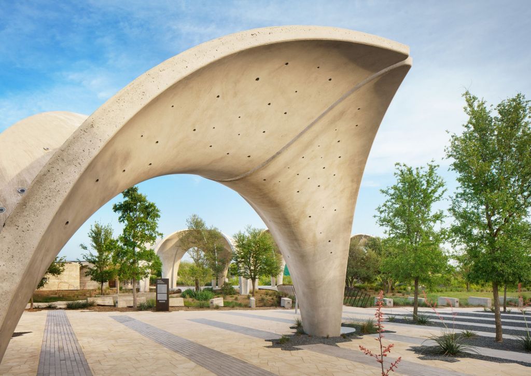
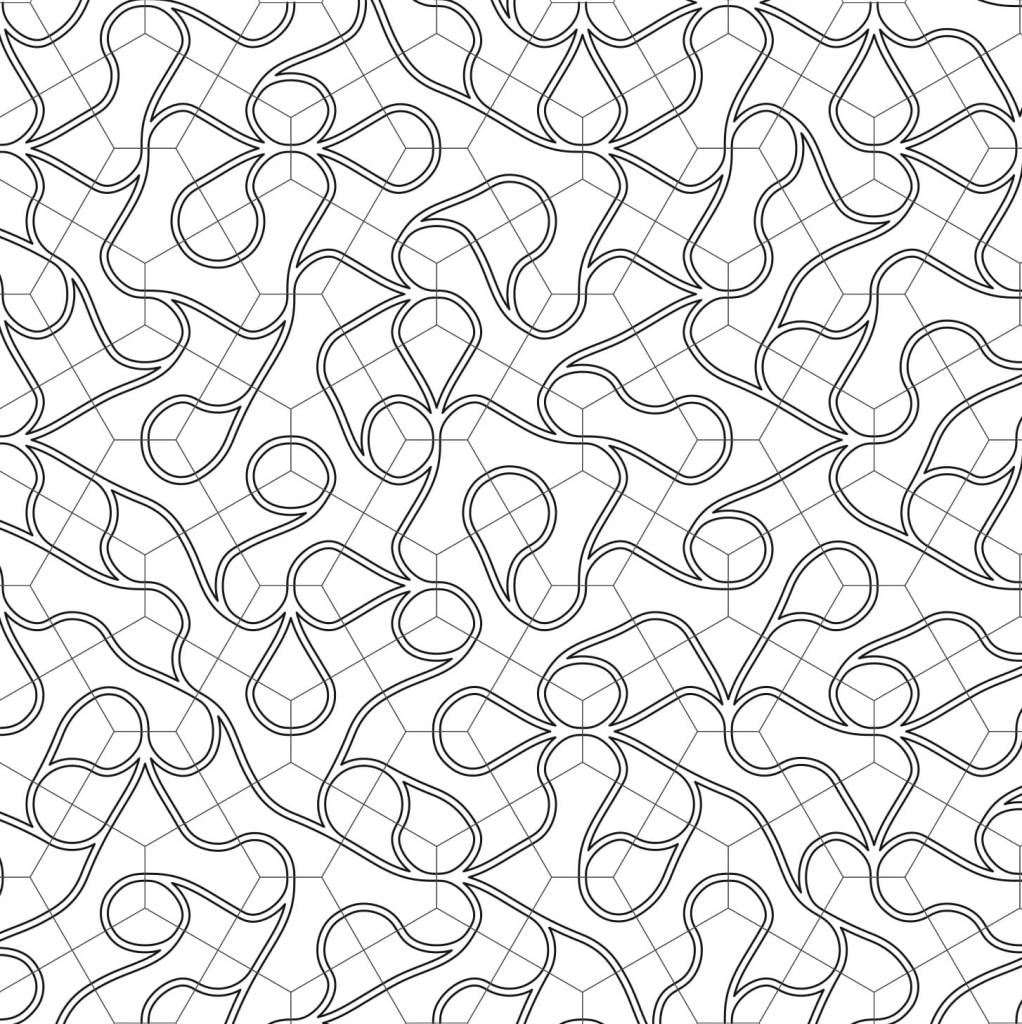
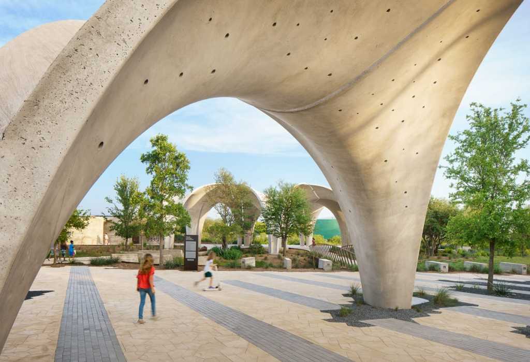
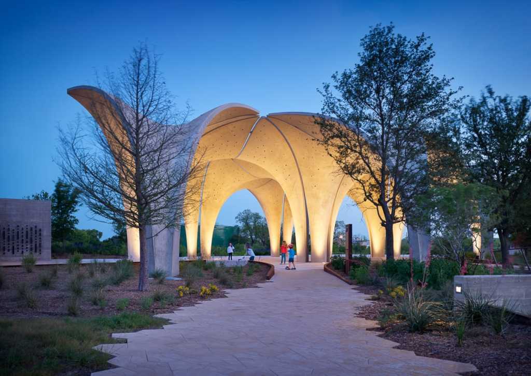
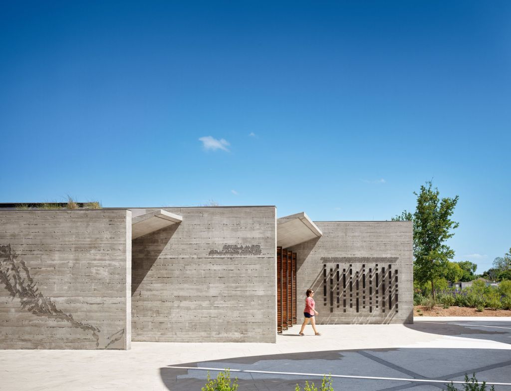



妙啊妙啊~~