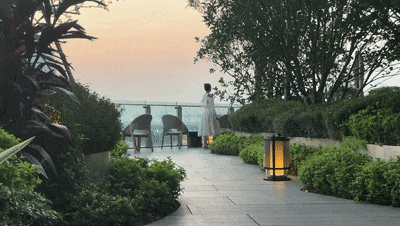本文由 SED新西林 授权mooool发表,欢迎转发,禁止以mooool编辑版本转载。
Thanks SED the publication of the project on mooool, Text description provided by SED.
SED新西林:每个人都是“梦想家”,我们工作、生活、学习亦或奔赴一方未知的目的地,去寻觅关于梦想中的一切。从岭南渔村到繁华都会,从小舟渔火到灯塔领航,这是一个关于梦想的城市。
SED: We are all dreamers. We work, live, study or travel to an unknown destination to seek our dreams. From a Lingnan fishing village to a busy metropolis, and from fishing lights to a lighthouse, this is the city of dreams.
▽项目视频 video
于深圳康莱德酒店,探寻梦想的入口,体验筑梦成真的故事。
In Conrad Shenzhen, we seek the entry to dreams and experience the story in which dreams come true.
▽深圳康莱德酒店实景 Conrad Shenzhen
邂逅大隐于市的梦想家“灵感之邸” Meeting in a metropolis The “Residence of Inspiration” for dreamers
定位奢华五星级酒店的深圳康莱德酒店,位于财富与山海颜值并存的南山区,占据了深圳前海CBD独有的绝佳位置——前海鸿荣源冠泽金融中心,是一个备受梦想家青睐的灵感之邸 。这里与城市生活紧密相连,这里也是探索大湾区新生活的“乌托邦”。
“生活、旅行、邂逅或目的地,游历喧嚣之外,在这里回归纯粹体验”。
Conrad Shenzhen is a 5-star luxury hotel in Nanshan, the district of fortune and scenery, and takes the best place in Qianhai CBD, Shenzhen – Qianhai Horoy Center. It is the favorite residence of inspiration for dreamers. This is a place closely connected to the urban life, as well as a utopia to explore the new lifestyle of the Greater Bay Area.
“For life, travel, meeting or destination, this is the place for pure experience beyond hustle and bustle.”
▽酒店与周边环境 Hotel and surroundings
酒店由高层别致客房区、以露台形式设计的裙楼多功能区和屋顶花园组合而成,直面湾区一线海景和前海商务区绿地景观。
作为酒店景观的深化设计单位,SED新西林延续了世界著名设计事务所Yabu Pushelberg在室内设计上的主题,以“一个梦想家的故事”为灵感,结合圈层需求,创造多重景观序列,鼓励所有梦想家们都能到这隐奢逸境中探索和交流。
The hotel consists of high-rising exquisite guestrooms, a multifunctional podium in the design of a terrace, and a rooftop garden that commands a great view of the ocean and the CBD plantings.
SED as the detail designer of the hotel landscape has carried on the theme of interior design by the world-famous design firm of Yabu Pushelberg. Inspired by the “story of a dreamer” and catering to the needs of the target consumers, SED has created a variety of landscapes, and encourages dreamers to explore and communicate in this luxury retreat.
入口落客区完美融合-传统东方美学与现代艺术氛围A perfect fusion in the entrance drop-off area-the traditional oriental aesthetics and modern artistic ambiance
自宾客抵达入口落客区那一刻起,梦想家的故事便从此开启。
安静纯净的水面,傲然挺立的迎客松,与历经沉淀的雕塑群,设计师通过艺术作品将深圳的渔村回忆展现在宾客面前,使我们一路踏上逐梦人的灵感时光。
A guest arriving at the entrance drop-off area, a dreamer to start a story.
The tranquility and purity of a pond, an upright guest-greeting pine, and a group of sculptures, through these artworks the designer presents the memory of Shenzhen as a small fishing village to the guests, and brings dreamers onto the road to seek inspirations.
▽酒店入口实景 Hotel entrance
入口处的圆形水景,对应金色的穹顶,置于其间的太湖石雕塑名为“两仪”,取自《易经》中“太极生两仪,两仪生四象,四象生八卦”之意,将古人对“阴阳”之意的杂糅诠释在赏石文化中。
The round pond at the entrance corresponds to the golden dome above, and the Taihu rock sculpture in it is named Liang Yi (Yin & Yang), derived from I Ching, “Tai Chi generates Liang Yi, Liang Yi generates Si Xiang, Si Xiang generates Ba Gua”, to construe the ancient philosophy of Yin and Yang in the culture of rock appreciation.
▽酒店落客区雕塑群像 Sculptures in drop-off area
迎客松向外伸展的独特形态,增加了空间的互动性和趣味性。无风时,水平如镜,云影、松影、竹树影倒映于水面,水天一色,融为一体。梦想家们穿梭而过,宛若置身仙境。
The guest-greeting pine extends its branches outward, making the space interactive and interesting. Without a thread of breeze, the water is as quiet as a mirror and reflects the clouds, the pine, and the bamboos, melting the sky in the pond. When dreamers pass by, they travel in a fairyland.
▽酒店中餐厅入口 Entrance to Chinese restaurant
在落客区空间的实际呈现上,设计师注重景观与建筑、室内的紧密融合,延续室内设计的现代艺术语言,融合东方美学,在整体上实现统一性、整体性和艺术性的联动。同时营造五星级酒店的仪式感与极致感。
In the space design of the drop-off area, the landscape merges into the building and the indoor space. The modern artistic language as employed in interior design and the oriental aesthetics are blended in a unified, artistic integrity. And a 5-star hotel feel of ritual and perfection is created.
▽酒店落客区细节呈现 Drop-off area details
在艺术生活中体会自然丰盈的美好 Experiencing in artistic life the natural beauty of affluence
F5露台花园空间创造性地在室外搭建休闲胜地,高密度的城市生活,因自然空间的融入,而显得格外的别致、精巧,满足大多梦想家对休闲生活的所有期待。
An outdoor leisure resort is created in the F5 terrace garden, and the access to natural spaces renders the populated urban life extremely unique and exquisite, meeting the expectations of most dreamers for leisure.
▽酒店F5露台花园景观鸟瞰 F5 terrace garden (aerial view)
穿过廊架,一镜到底似的观望着酒店露台的全貌,郁郁葱葱的绿植,还有抬眼望去便可直观感受的湾区一线海景和前海商务区绿地景观。
Beyond the arbor is a panorama of the hotel terrace with luxuriant plantings, commanding a great view of the ocean and the CBD greenery.
▽酒店F5露台花园休闲廊架景观 F5 terrace garden arbor
走走停停间深刻感受到设计师以及酒店本身全力将其勾勒出一座极致艺术、舒适梦幻却又温情生活气息十足的府邸。
Strolling about, you can feel the efforts of the designer and the hotel to create an extremely artistic, comfortable, dreamy, and livable residence.
▽酒店F5露台花园景观 F5 terrace garden
傍晚时分,余辉晕染了天空,树叶随风摇曳,或凭栏远眺湾区一线海景,或和三五知己在杯盏间谈笑风声,自然随性,梦想家们忙于追逐的疲惫,在这里一扫而空。
At dusk when the setting sun turns the sky red, and tree leaves flutter in the breeze, you may enjoy by the rail the ocean view, or sit down with a couple of friends to chat over a cup of wine, relaxed and free of the fatigue that dreamers are usually obsessed with.
▽从酒店F5露台花园远眺前海景观 Qianhai scenery viewed from F5 terrace garden
这里满足人对于都市生活的向往,承载着无数人的理想;这里仿如在山清水秀中歇息,是链接梦想家的隐奢逸境。他们在此沉浸于一方宁谧的同时,新的故事正徐徐展开。
This is the desired urban life to many people: a quiet break between mountains and waters, and a luxury retreat to connect dreamers. Immersed in the tranquility, they unroll new stories.
▽细节处处透着舒适惬意的生活气息 A cozy life in the details
项目名称:深圳康莱德酒店
竣工年份:2023
面积:8,000m2
项目地址:广东深圳
景观深化设计:SED深圳市新西林园林景观有限公司
网址:http://www.sedgroup.com/
委托业主:鸿荣源集团
景观设计:SWA
酒店室内设计:Yabu Pushelberg
建筑设计:CCDI悉地国际设计顾问有限公司
摄影:超越视觉
Project name: Conrad Shenzhen
Year of completion: 2023
Area: 8,000 m2
Project location: Shenzhen, Guangdong
Detail landscape design: SED Landscape Architects Ltd.
Website: http://www.sedgroup.com/
Landscape design: SWA
Hotel interior design: Yabu Pushelberg
Architecture design: CCDI
Photograph: Beyond Vision
Developer: Chaoyue Vision
“ 一座极致艺术、舒适梦幻却又温情生活气息十足的自然酒店。”
审稿编辑:Maggie
更多 Read more about: SED新西林







































0 Comments