本文由承迹景观授权mooool发表,欢迎转发,禁止以mooool编辑版本转载。
Thanks Change Studio for authorizing the publication of the project on mooool, Text description provided by Change Studio.
承迹景观:苏州园林艺术是古人的生活智慧和哲学,我们一直尝试通过设计实践来理解和探索古典园林的精神和技法。而随于时代,自然山水意境中的清新、优雅与闲适更是纷繁城市中的归真返璞。结合当代人的生活,我们认为这种东方哲学应于“境”而非于“形”,更需要研究的是适应现代人生活的空间体验而不拘泥于传统造园手法的复刻。
Change Studio:The Chinese garden art of Suzhou is a demonstration of ancient wisdom and philosophy. We have been understanding and exploring the spirit and techniques of ancient Chinese garden through designing and execution. The freshness, grace, and leisure found in the natural elements of Chinese gardens are timelessly innocent. We believe designs expressions incorporating Chinese gardens should focus on the spirit rather than the skin. Furthermore studying on modern lifestyle and spatial experience triumph cloning traditional garden building.
▼掩映在绿意中的大门 Gate behind greenery
▼水镜中的建筑 Structure mirrored in water
原溪庭院位于苏州姑苏区,距离“留园”1公里。不到1万平方米用地范围周边古树参天,弥漫着浓浓的历史文化名城和生活氛围。庭院由入口、停车场、建筑上下水院和内庭空间组成。建筑是未来的社区活动中心,对外开放,也是走进住区的入口场所。
Stream Villa is located in Suzhou’s Gusu District. It’s less than one kilometer from the famed Liu Garden. Just under ten thousand square meters, the area is surrounded by towering trees and filled with history and living atmosphere. The courtyard consists of entrance, carpark, upper and lower water compound, and inner compound. The courtyard will be the future community centre and open to the public. It will also serve as the entrance to the residential area.
▼周边街道大树参天 Towering trees along neighbouring street
“委曲松篁迳 ,清新锦绣篇。蟠胸有丘壑 ,随处是林泉”,江南园林中的诗画意境并非仅为表现生活的享受,更重要是在生活栖息的空间传达人追寻自然、感知自然的情感和价值观念。考虑到设计场地独特的地域文化属性,并结合使用功能,在设计理念上,每一个庭院都围绕着“自然”主题展开东方意境的体验和思考。而在尺度不大的用地范围内,建筑、室内和景观尝试了更好的协同与因借。
Ancient poetries written in Chinese gardens usually convey people’s desire to follow nature, sense the feeling and value of nature, beyond simply describing enjoyment of life. Similarly when designing the courtyard we considered the unique regional history and culture, infusing the idea of nature in the experience and thinking of eastern artistic conception. Within the limited land area, structures, interior and landscape achieved harmonious complement.
▼质朴的大门,打开一片自然的绿意 Opening the unadorned gate to see the green
▼光与影的长廊 Corridor of light and shadow
▼连廊中的人在水面形成倒影 Human figure mirrored in water
空林 Empty woods
“空林”是走进入口内的第一个水庭院。中心静谧的水面、建筑和三面连廊交相辉映,水面映射着建筑背后的树林、泠冽的山石之墙还有天空。庭院的空间在此处是内向而留白的,但它似乎又满载着所有的景物,并分隔了墙外的喧嚣,恬静而悠然。一丛小树破水而出,在这里产生了独特的感染力,展现着无尽的生命气息。它和西侧自然的山石墙窜接了上下层的空间。建筑、室内和庭院在此相互交融,彼此空间共享。内与外、虚与实、刚与柔,我们希望使用者在此能够感受到一种在传统园林建筑中类似的有趣体验。
Empty woods is the first water yard after coming through the entrance. The tranquil water surface adds radiance and beauty of the structures and three walls of corridors. The water mirrors the woods behind the structures, the cold stonewall, as well as the sky. The space of the yard seems inward and empty on purpose, but it is fully loaded with reflection of everything. It separated the project from the rumble of the street outside, presenting an image of serenity and leisure.
▼连接上下层庭院的山石墙和漂浮的台阶 Seemingly floating staircase connects upper and lower courtyards by the stonewall
▼水镜满载着建筑、树林、山石墙和天空 Water mirrors structure, trees, stonewall, and the sky
▼临水的走廊 Corridor by the water
▼小树的柔美对比厚重的石墙 Slender tree against full-bodied stone wall
▼连接上下层空间的室内楼梯 Indoor staircase
▼质朴与精致 Simplicity and delicacy
盈绿 Green-embodying
从水庭穿过旋转木门就来到树的庭院。与极简的水庭院不同,树庭院内柔软的植物、起伏的地形、丰富而精致的地被和厚重的置石成为基调,空间充满着清新自然的气息。走进树的庭院,这里是住区生活的场所。人的活动应该是多样和可选择的,我们强调空间氛围的体验而非点对点的纯视觉画面 。斑驳的树影下,绿意盎然的自然之美才是住区生活的开始。
Passing through the revolving wooden door from the water yard comes the tree yard. Contrasting the minimalism of the water yard, the tree yard holds fresh natural atmosphere, with slender plants, ups and downs of terrain, rich and delicate ground flora, as well as theme set by full-bodied stone wall. The tree yard forms part of the living space, where residents are able to conduct all sorts of activities as they feel like. We emphasise on the experience of spatial ambient, rather than point to point pure visual stimulation. Under the shadow of the tree, greenery of the nature signifies the start of living.
▼树荫下的自然之趣 Delight in the shade of trees
▼转角的天光 Natural ceiling lighting
▼社区活动中心入口 Entrance of community centre
▼入口处林中的停车场 Entrance carpark among the trees
▼姑苏城区鸟瞰 Aerial view of Gusu District
▼总平面图 Site Plan
▼项目鸟瞰 Project Aerial view
项目位置:苏州姑苏区
项目面积:0.8ha
建成时间:2019年
业主:银城国际&.平安不动产
建筑设计:致逸设计 Gee Architectural Design CO.,LTD
景观设计:承迹景观 Change Studio
室内及软装设计:董世建筑 Dome&.Associates
照明设计:RDI
景观施工:百绿园林
摄影:王宁
Location: Gusu District, Suzhou city
Area: 0.8 ha
Completion: 2019
Developer: Yincheng Real Estate, Ping An Real Estate
Building Design: Gee Architectural Design CO., LTD
Landscape Design: Change Studio
Interior Design: Dome & Associates
Lighting Design: RDI
Landscape contractor: Bargreen Landscape Engineering
Photo: Wang Ning
项目中的材料运用 Application of materials in this project
更多 Read more about: 承迹景观



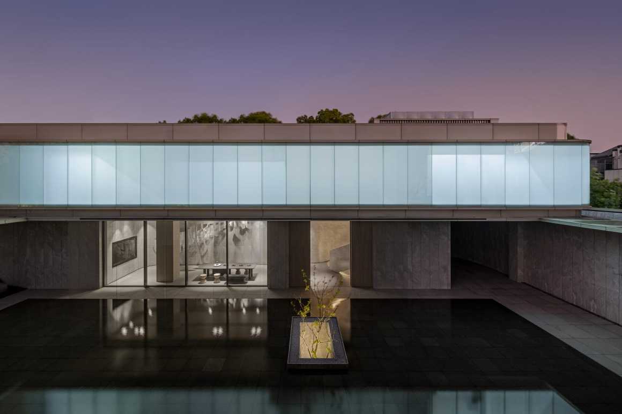
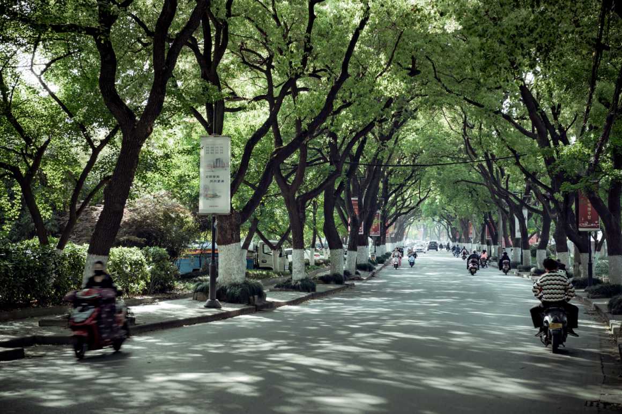
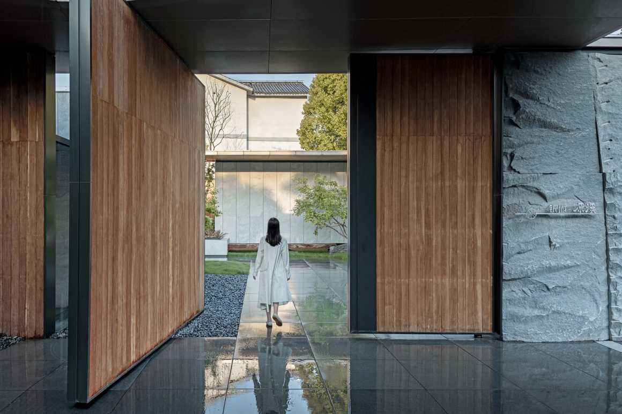
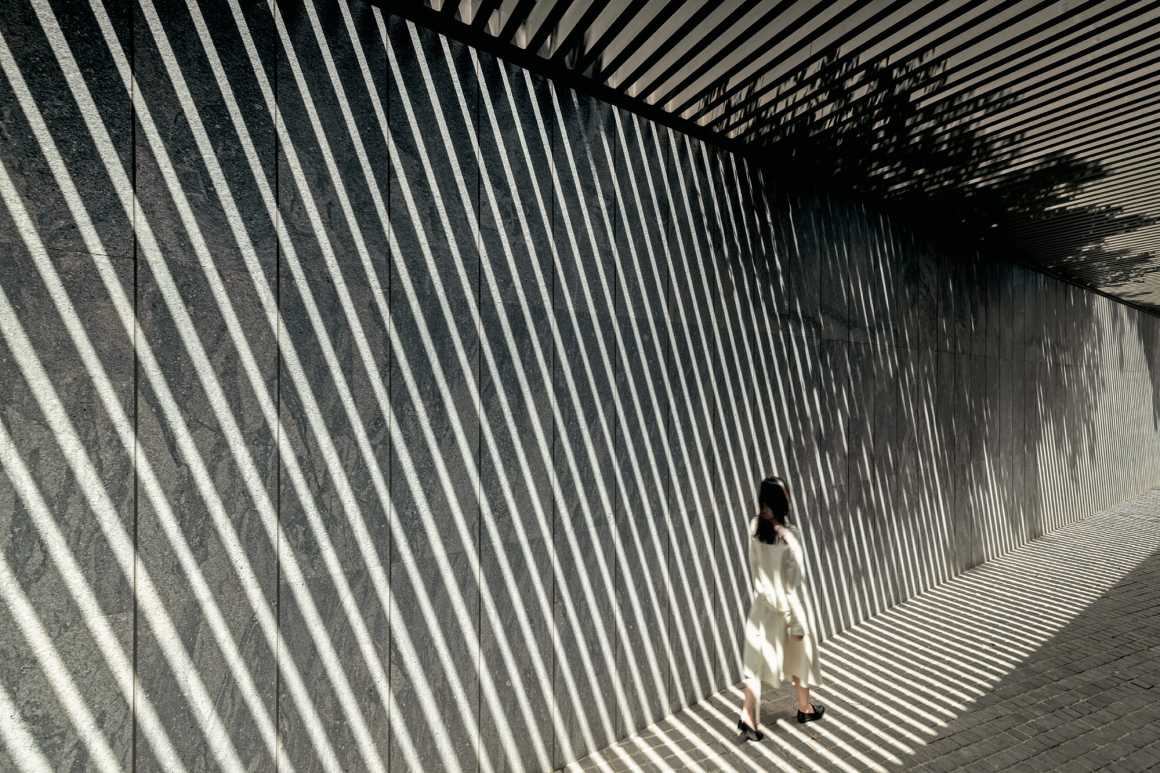
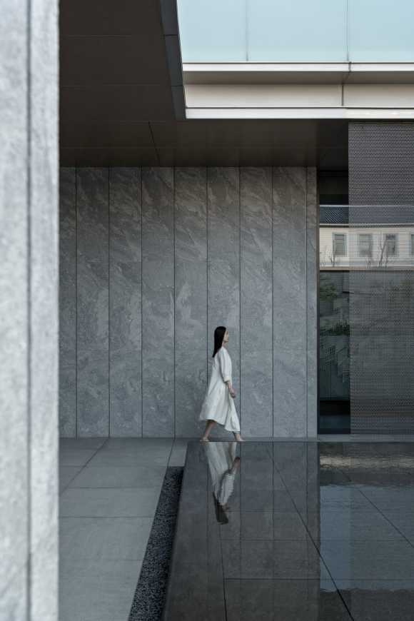
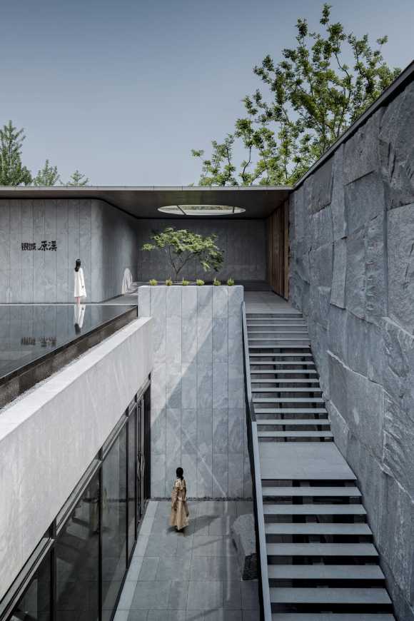
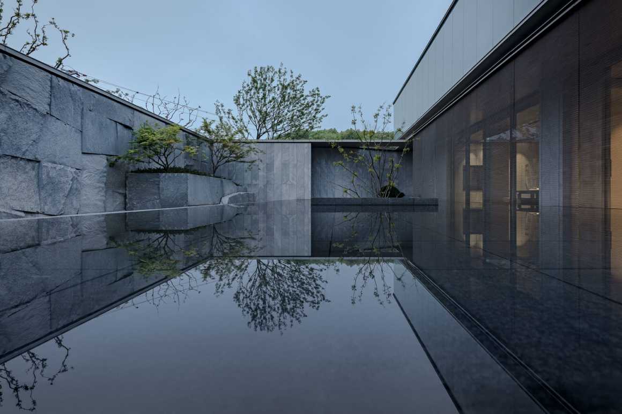

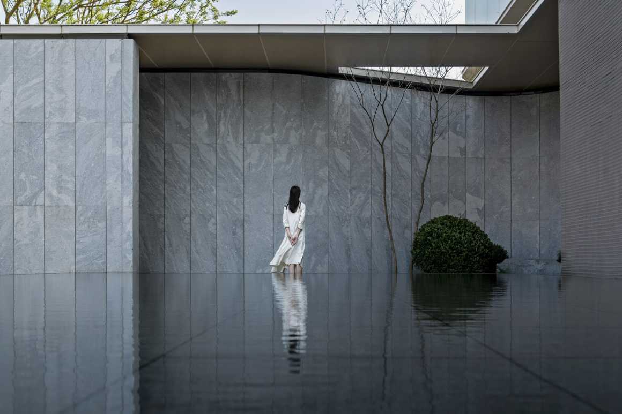
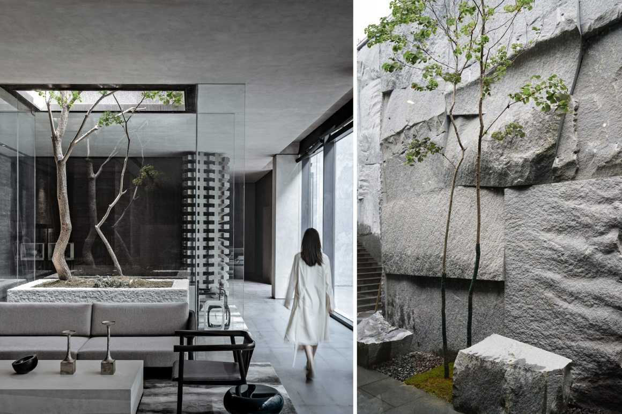
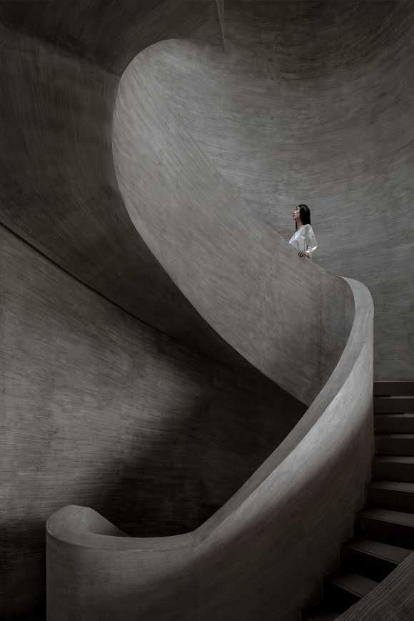
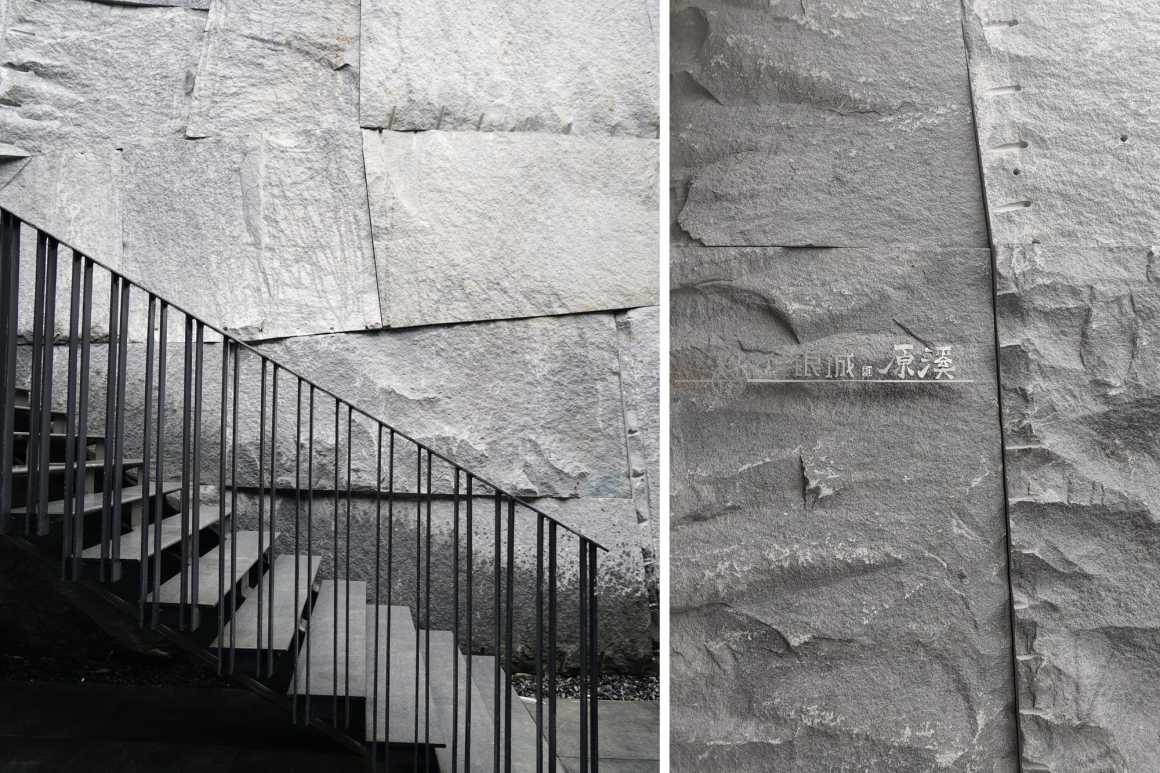
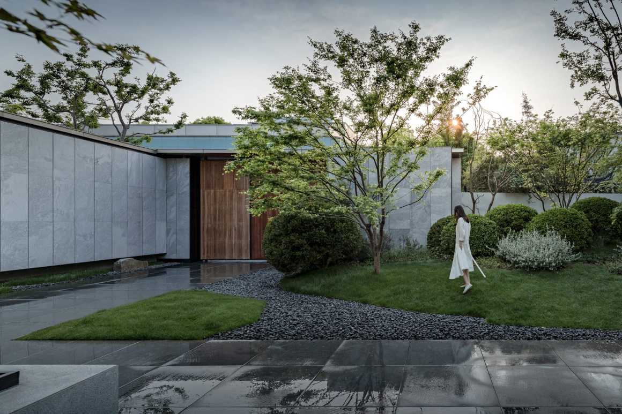
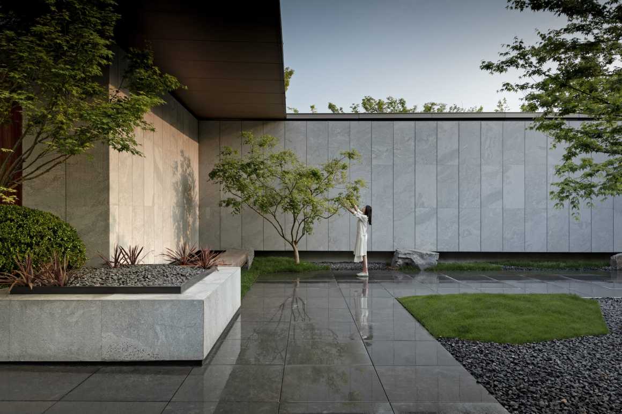

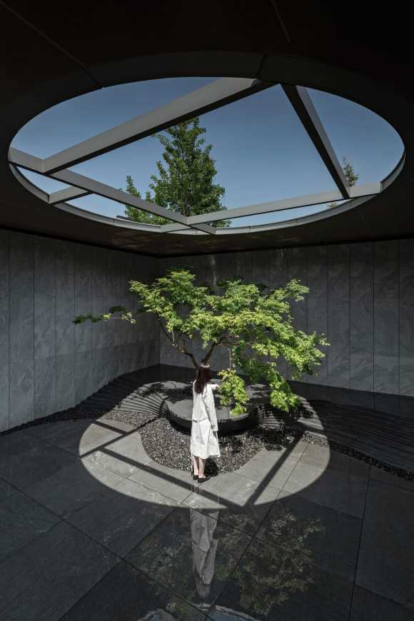

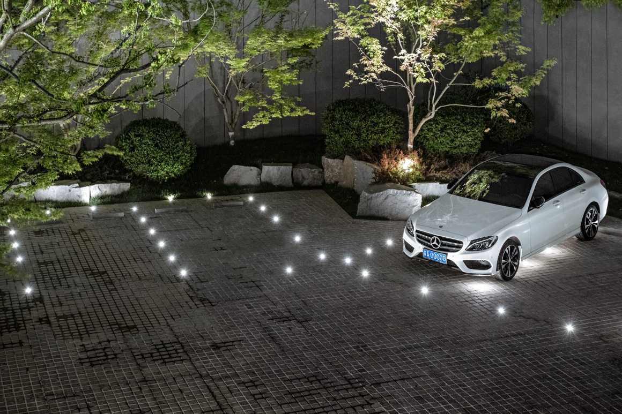
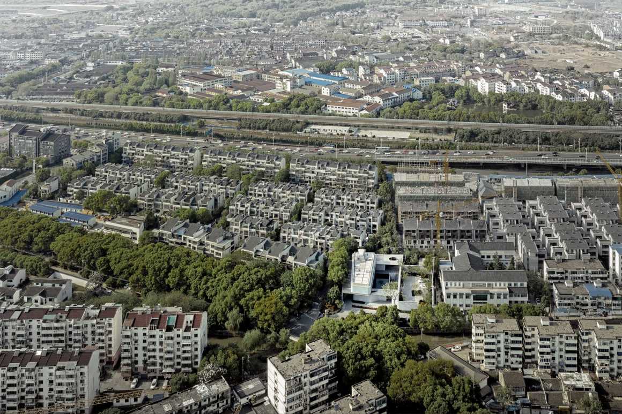
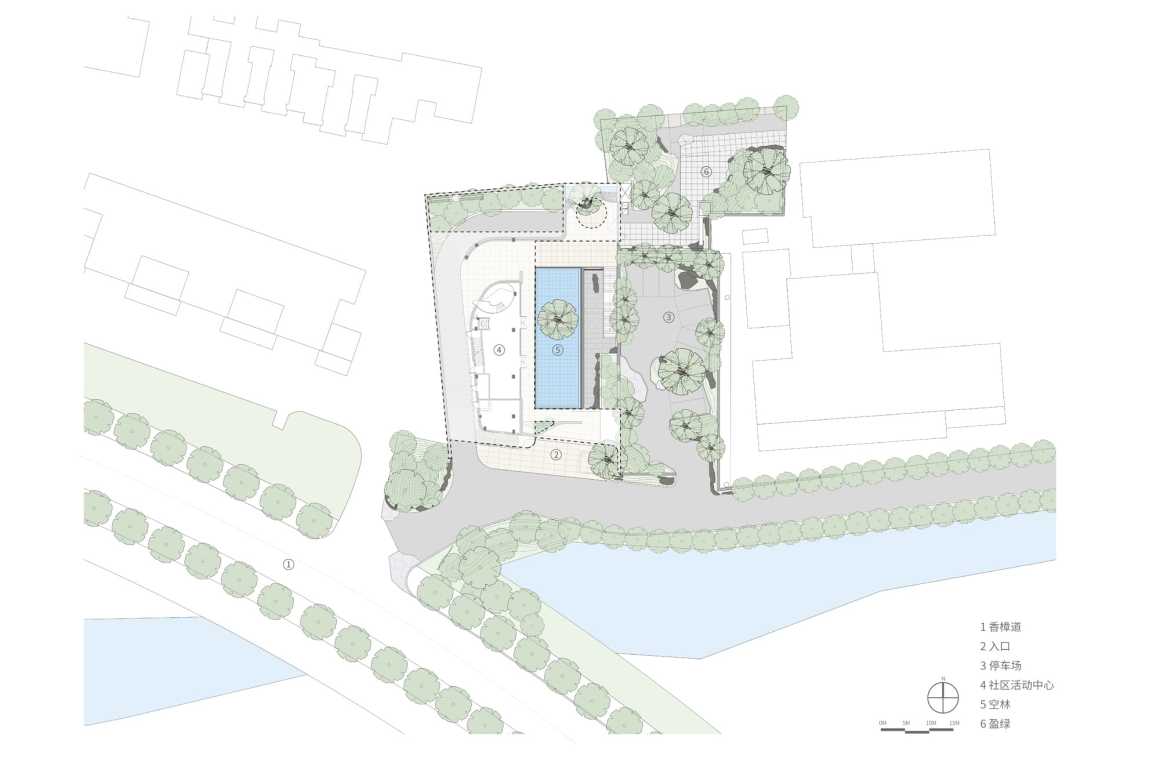






0 Comments