本文由 DDON笛东授权mooool发表,欢迎转发,禁止以mooool编辑版本转载。
Thanks DDON for authorizing the publication of the project on mooool, Text description provided by DDON.
DDON笛东:作为贵阳与贵安衔接联动发展战略的重要组成部分,“金茂·水晶智慧新城”项目顺利实施,将在贵阳贵安协同融合发展的大局中发挥起“建城市、聚人气、兴产业”的巨大作用。
——《贵州日报》2021.08.10
DDON: As the important part of the joint development strategy between Guiyang and Gui’an, the “Jinmao·Crystal Smart New City” project has been successfully implemented, and will play huge role of “building the city, gathering people, and developing industries” in the overall situation of coordinated and integrated development of Guiyang and Gui’an.
▽园区实景鸟瞰图 Aerial view
辉煌 GLORIOUS
位于中国西部贵州清镇的大山里, 曾经有着一段属于共和国初期建设者们的特殊记忆。1964年,中央着手制定第三个五年计划,时任国家领导人郑重提出70%的重工业集中在东北、沿海一线地区,全国工业布局不平衡问题亟待解决。于是灯火闪烁、机器轰鸣,军工机械制造、磨料磨具、化工、电力、纺织印染相继落地贵州。“好人好马上三线”, 只有最优秀的技术人员、工人、青年和党员才可以参与到三线建设中来,清镇的这片土地见证了共和国建设初期艰苦朴素,勇于奋进的三线精神。
清镇是贵州重要工业基地之一,而水晶厂则是现在清镇工业发展的前提和基础。 水晶厂作为曾经重要的三线企业, 曾经以农业为主的清镇山区,经过几十年的发展,城市规模不断扩大,非农业人口比例不断上涨。 同全国同期的三线企业一样,水晶厂由于技术人才的引进,从而带来的经济、人才效应,真正激活了清镇地区。
Located in the mountains of Qingzhen, Guizhou, Western China, there used to be a special memory belonging to the early builders of the Republic. In 1964, when the central government started to formulate the third five-year plan, the state leader at the time solemnly proposed that it was problematic that 70% of heavy industry concentrated in the northeast and the first-line coastal areas. The unbalanced industrial distribution across the country should be resolved urgently. Right after that, the lights flickered, the machines roared, and military machinery manufacturing, abrasives, chemicals, electric power, and textile printing and dyeing landed in Guizhou one after another. “Only the best people could attend the Third-line.” Only the best technicians, workers, young people, and party members can participate in the construction of the third front. Qingzhen has witnessed the hard work, simplicity and courage of the third-line in the early days of the construction of the Republic.
Qingzhen is one of the most important industrial bases in Guizhou, and the crystal factory is the premise and foundation for the current industrial development of Qingzhen. As an important third-line enterprise, Crystal Factory was once a mountainous area in Qingzhen, which was dominated by agriculture. After decades of development, the scale of the city has continued to expand, and the proportion of non-agricultural population has continued to increase. Like the three-line enterprises in the same period around the country, the crystal factory has really activated the Qingzhen area due to the economic and talent effects brought about by the introduction of technical talents.
重生 REBIRTH
2013年,逐步落后时代的水晶厂因多重原因正式停产,生活区因缺少产业支撑也处处显露破败,人们渴望这片土地能再现往日的繁华,区域转型发展迫在眉睫。中国金茂响应国家东数西算战略,与清镇市政府签订金茂水晶智慧生态城项目投资合作协议,助力数字中国战略与贵阳城市新格局落地,为贵阳打造未来新一代城市样板。为更加立体展示生态宜居的新城愿景,金茂水晶智慧生态城项目的”城市级示范区“-金茂水晶智慧生态城水晶公园项目(以下简称水晶公园),是首批重点“4个1“建设项目。作为新城计划中将发挥重要作用的城市公园,为此中国金茂投资3亿元,历时三年最终呈现。
In 2013, the outdated crystal factory officially ceased production due to multiple reasons, and the living area was also dilapidated due to the lack of industrial support. People longed for this land to reappear the prosperity of the past, and the transformation and development of the region was imminent. China Jinmao responded to the national strategy of counting from the east to the west, and signed an investment cooperation agreement with the Qingzhen Municipal Government on the Jinmao Crystal Smart Eco-City project, helping the implementation of the Digital China strategy and the new urban pattern of Guiyang, and creating a new generation of urban models for Guiyang. In order to demonstrate the vision of an ecological and livable new city, the “city-level demonstration area” of the Jinmao Crystal Smart Eco-City Project – Jinmao Crystal Smart Eco-City Crystal Park Project (hereinafter referred to as the Crystal Park), is the first batch of four key construction projects. As an urban park that will play an important role in the new city plan, China Jinmao invested 300 million yuan for this purpose, and it took three years to be finally presented.
▽金茂水晶智慧生态城总体规划项目图(过程稿)Jinmao Crystal Smart Eco-city master plan project drawing (progress draft)
挑战 CHALLENGE
对贵阳清镇来说,这样规模与投资的城市公园自然是千载难逢的机会。 而对DDON笛东团队来说,水晶公园的设计课题也是极具挑战。
水晶公园不是从空白的土地转型为城市公园,对过去的文化记忆需要设计上的解读和转译,对未来的持久运营更需要高效的设计驱动。 DDON笛东一直以来主张超越实用主义并实现平衡与可持续性。 城市公共空间的规划设计面对复杂的建设需求及多样的使用人群,应保持足够的文脉敏感性,营造极富”场域“价值的社会场所。
在本案中,水晶厂的这片土地见证了共和国初期的工业建设的辉煌,也承载了几十年来工业建设发展起落的一路坎坷。 原始的场地已被建设、拆除、治理的一系列操作印刻了重重的痕迹。 带着对过去的回归和反思,将原本的工业用途的场地转变为一个充满希望的新城公园。 这个过程将延续人们对“三线精神“的传承与纪念,更激发对新城美好未来的无限想象,创造出充满活力的全新画卷。
For Guiyang Qingzhen, an urban park of such scale and investment is naturally a once-in-a-lifetime opportunity. For the DDON Design team, the design of the Crystal Park is also extremely challenging.
Crystal Park is not transforming from a blank land into an urban park. The cultural memory of the past needs design interpretation and translation, and the sustainable operation of the future needs an efficient design drive. DDON has always advocated transcending pragmatism and achieving balance and sustainability. Facing complex construction needs and diverse users, the planning and design of urban public space should maintain sufficient contextual sensitivity to create a social place rich in “field” value.
In this case, the land of the crystal factory witnessed the glory of industrial construction in the early days of the Republic, and also carried the ups and downs of industrial construction over the past few decades. The original site has been marked by a series of operations of construction, demolition, and governance. With the return and reflection on the past, the original industrial site is transformed into a promising new city park. This process will continue people’s inheritance and commemoration of the “Spirit of the Third-line “, and will also stimulate the infinite imagination of the bright future of the new city, creating a new picture full of vitality.
设计总体包含以下四个过程 The overall design includes the following four processes:
(1)旧与新 | 场地介入的时空节点 Old and New | Spatiotemporal Nodes of Site Intervention
高峰时期的水晶厂拥有包括厂专属铁路、热电厂、生产大楼、乳胶厂、精细公司、俱乐部、公园、厂子校、足球场、水上乐园等的生产、生活区,是极具代表性的产城协同发展的社会中心。
During the peak period, the crystal factory has production and living areas including the factory’s exclusive railway, thermal power plant, production building, latex factory, fine company, club, park, factory sub-school, football field, water park, etc., which is a very representative social center for the coordinated development of industry and city.
▽水晶厂整体区域范围示意 Schematic diagram of the overall area of the crystal factory
▽三线时期的工厂是集生产、生活为一体的“产城共融”的社会中心 The factory in the third-line period is the social center of “integration of industry and city” integrating production and life
在当地人口中,水晶厂曾经是当地文化最为活跃的中心,为当地人民带来了最流行的城市生活体验,是居民生活品质巨大跃迁的重要引擎。时过境迁,出于环保等综合社会因素的多方考虑,水晶厂的车间、管道、办公区、火车专线,都已陆续停产或拆除。人去楼空,而所有的生活区设施也相应废弃,独留残壁,静待新生。
在启动金茂水晶智慧生态城更新,勾勒美好未来的重大机遇之前,场地范围内数座厂房车间,在环境保护的共识之下,尽数全部拆除,并完成综合治理工作。此后,场地正式进入规划设计阶段。
留给设计师的场地,是巨大的荒芜。
除了唯一的冷却塔被保留之外,结合规划的城市展厅建筑方案,巨大的14公顷的公园场地按照空白的全新场地来设计。尽管充分理解这样的规划决策,但作为景观设计团队,也必须充分面对场地文脉记忆丧失的现实。
Among the local population, the Crystal Factory used to be the most active center of local culture, bringing the most popular urban life experience to the local people, and it was an important engine for the huge leap in the quality of life of residents. Times have changed, and out of environmental protection and other comprehensive considerations of social factors, the workshops, pipelines, office areas, and train lines of the crystal factory have all been shut down or dismantled one after another. People go to the building, and all the facilities in the living area are correspondingly abandoned, leaving the remnant wall alone, waiting for the new life.
Before starting the renewal of Jinmao Crystal Smart Eco-City and outlining a great opportunity for a bright future, all the factories and workshops within the scope of the site were demolished under the consensus of environmental protection, and the comprehensive management work was completed. Since then, the site has officially entered the planning and design stage.
What left to the designer is just huge barrenness.
In addition to the only cooling tower being retained, together with the planned architectural scheme of the urban exhibition hall, the huge 14-hectare park site is designed as a blank new site. Although we fully understand such planning decisions, as a landscape design team, we must also fully face the reality of the loss of site context memory.
▽水晶厂环整体范围(治理范围)与水晶公园建设拆除过程示意 Schematic diagram of the overall scope of the crystal factory ring (governance scope) and the construction and demolition process of the crystal park
(2)巨构与连廊 | 文脉继承的具象性与抽象性 Megastructures and corridors | The concreteness and abstraction of contextual inheritance
巨构(Mega structure),指建筑具有复杂、强大的结构体系,从而对公共空间的结构关系产生强大干预,通过专业案例中不断的实践确认,最终被认定为最具备标志性的工业巨构代表。在水晶公园中,这样的代表就是场地唯一被保留下来的冷却塔。
Mega structure refers to a building with a complex and powerful structural system, which can have a strong intervention in the structural relationship of public space. Through continuous practice confirmation in professional cases, it is finally recognized as the most iconic representative of industrial megastructures. In Crystal Park, such a representative is the only remaining cooling tower on the site.
▽水晶公园场地范围及冷却塔空间关系示意 Crystal Park Site Range and Cooling Tower Spatial Relationship
冷却塔作为单体本身的保留决策和利用计划已被详细策划,经过处理并涂刷的巨型彩绘,在外部进一步确认起在园区内部的地标作用。塔内预设了阅读、餐饮等丰富的独具特色的活动内容,是从形象到功能都切实确认场地“三线工业”属性的重要决策。
The reservation and utilization plan of the cooling tower itself as a single body have been planned in detail, and the treated and painted giant painting further confirms its role as a landmark inside the park on the outside. Rich and unique activities such as reading and catering are preset in the tower, which is an important decision to confirm the site’s “third-line industry” attribute from image to function.
▽作为工业巨构代表被作为标识物保留下来的冷却塔(左)&冷却塔再利用的内部结构功能分析示意(右)A cooling tower preserved as a symbol of an industrial giant (left) & Schematic diagram of internal structure and function analysis of cooling tower reuse (right)
但问题仍旧存在。
庞大的外形结构在过去厂房的鼎盛时期已十分引人注目,而如今在尽数拆除的空旷场地,其在平坦场地内的”巨物“被愈发凸显。因此,园区范围内,其作为文化”背景“的角色是设计需要回应场地的第一步 – 围绕”核心“冷却塔,并结合规划城市展厅建筑空间,进行全园范围内的分区与动线规划。
But the problem still exists.
The huge shape structure was already very eye-catching in the heyday of the past factory buildings, but now in the open space that has been completely demolished, its “giant” in the flat site is becoming more and more prominent. Therefore, within the scope of the park, its role as a cultural “background” is the first step in the design that needs to respond to the site – around the “core” cooling tower, combined with the planning of the urban exhibition hall architectural space, to carry out zoning and circulation planning within the park .
▽围绕的冷却地标和规划建筑,进行的分区与动线规划(过程稿) Surrounding cooling landmarks and planning buildings, zoning and circulation planning (progress draft)
与作为工业时期的设施相比,转换了”身份“的冷却塔在新的公园语境下成为了一种充分体现”在地性“与文脉的背景要素。通过贯穿全园的步行体系引导,全面激活园区交通,而作为“巨构”的冷却塔正因其巨大的尺度,为全园赋予深厚的文化底色,为新建的内容提供最直接的文脉背景,将旧冷却塔与新建的景观“新旧叠合”,以达到独具特色的景观面貌。
Compared with the facilities in the industrial period, the cooling tower that has changed its “identity” has become a background element that fully reflects the “locality” and context in the new park context. Through the guidance of the walking system throughout the park, the traffic in the park is fully activated, and the cooling tower as a “giant structure” gives the whole park a profound cultural background because of its huge scale, providing the most direct context for the newly-built content In order to achieve a unique landscape appearance, the old cooling tower and the newly built landscape are “superimposed” with the old and new.
▽冷却塔的保留为全园赋予最深厚的文化底色 The preservation of the cooling tower endows the park with the deepest cultural background
▽三线时期冷却塔的保留为全园赋予最深厚的文化底色 The preservation of the cooling tower in the third-line period gives the whole park the deepest cultural background
▽夜景下的冷却塔与园区全貌 The cooling tower and the overall view of the park under the night scene
▽园区夜景 Night view of the whole park
场所精神的激活,不仅需要保留具象的符号标志,提供精神性的形象和意义赋予,更需要关注人的“非场所性”的体验。因此,具有认同感的、鲜活的、人与场地尺度上的联动和人与人体验上的联通,是至关重要的设计步骤。设计师必须凭借对场地的理解做出合理的选择和判断。我们的目标锁定在了贯穿厂区的线性轨道运输设施上。
The activation of the spirit of the place not only needs to preserve the concrete symbols and provide spiritual images and meanings, but also needs to pay attention to people’s “non-place” experience. Therefore, it is a crucial design step to have a sense of identity, vividness, linkage between people and the scale of the site, and connection between people and experience. Designers must make reasonable choices and judgments based on their understanding of the site. Our target is locked on the linear track transportation facility that runs through the factory area.
▽被拆除的贯穿厂区的轨道运输设施 The demolished rail transportation facilities running through the factory area
已被拆除的轨道运输设施是工业厂区十分常见的结构,是室内厂房车间动线的扩大和延伸,具有强烈的线性空间特征,并且具备场地尺度规模的整体延续感。其复建的施工投入相对合理,但其景观化处理后的空中步道却具备某种程度的原始场地工业形态,创造出一种“划时空”的空中漫步之感。
The demolished rail transport facility is a very common structure in industrial factories. It is the expansion and extension of the indoor workshop and workshop lines. It has a strong linear space feature and a sense of overall continuation of the scale of the site. The construction investment for its reconstruction is relatively reasonable, but the skywalk after its landscaping treatment has a certain degree of industrial form of the original site, creating the walking sense of “crossing the time and space” in the air.
▽具备工业形态的景观化的空中步道 Landscaped skywalk with industrial form
▽场地尺度内的链接人与文化记忆的抽象设计体验 An abstract design experience linking peopl
▽空中连廊与观景平台鸟瞰效果 A bird’s-eye view of the aerial corridor and viewing platform
▽空中连廊贯穿的线性空间特征 The linear spatial characteristics of the sky corridor
“新”与“旧”的关系,是所有更新类项目必然的话题,具体的设计手法取决于设计师对场地空间的理解。在本案中,设计将用于具体形态的工业设施形态转化为新的景观构筑物,通过几个层次的叠加:作为联通全园的步道、观景平台;提供给重新构建人与这片场地记忆的沟通体验的文化媒介;为公园赋予美学与空间设计的设计层面。几个层级的成功叠加,是设计师将场地重新链接回人群,最终形成人们属于场地的过去记忆与未来体验的重要桥梁。
The relationship between “new” and “old” is an inevitable topic for all renewal projects, and the specific design method depends on the designer’s understanding of the site space. In this case, the design transforms the form of industrial facilities used for specific forms into new landscape structures through the superposition of several levels: as a walkway and viewing platform connecting the whole park; A cultural medium of communication experience; a design layer that gives aesthetics and space design to the park. The successful superposition of several levels is for the designer to reconnect the site to the crowd, and finally form an important bridge between people’s past memory and future experience belonging to the site.
▽ 冷却塔与空中连廊 整体鸟瞰效果 The overall bird’s-eye view of cooling towers and aerial corridors
▽在空中连廊为场地提供了链接过去记忆与未来体验的“过渡”The sky corridor provides the site with a “transition” linking past memories and future experiences
更令我们欣慰的是,非正式的空间也被使用者充分的利用。
我们将这种空间实践的活力归因于设计设定中一定程度的”功能的模糊与动线的非目的性“。这种促进”日常“、非限定性活动的内容,可以是宏观的印象,更可以是微观的体验。不同于设定好的常规功能,正因为工业遗迹的尺度与结构特殊性,突破了原本的公园休闲的尺度和类型,而设计师所能做的就是将这样的特殊性完整的、惬意的归还给使用者。
What makes us even more gratified is that the informal space is also fully utilized by users.
We attribute the vitality of this spatial practice to a certain degree of “fuzziness of functions and non-purpose of moving lines” in the design setting. The content that promotes “daily” and non-restricted activities can be a macro impression or a micro experience. Different from the set routine functions, because of the scale and structural particularity of industrial relics, it breaks through the original scale and type of park leisure, and what the designer can do is to return such particularity completely and comfortably to the user.
▽在冷却塔空置空间下骑车、玩耍的市民 Citizens cycling and playing under the vacant space of the cooling tower
▽在空中连廊下野餐、休息的人们 People picnicking and resting under the aerial corridor
(3)建造与留白 | 平衡当下与未来的可能性 Construction and blank space | Balance the possibility of present and future
对工业遗存与园区体验充分的设计学表达,是基础也是前提,但不是全部。
作为金茂水晶智慧生态城战略发展重要的一环,水晶公园希望在新城建设的经济和发展启动步骤上发挥重要作用,因此其公园除休闲与游览之外的实质运营内容的分析与规划,真正在新的社会发展上激活场域精神,为未来的永续运营提供可能性,对本案来说至关重要。
由于公园面积较大,水晶公园必将在未来城市生活的板块中扮演重要角色,与周边居民的日常生活关系密切。因此设计初期团队便着手设计相关调查问卷,全面细致了解当地居民相关需求。包括286份有效问卷,27项针对性问题的结论和分析,对设计功能的设置起到至关重要的作用,真正实现公园功能由人设计、服务于人。
The full design expression of industrial heritage and park experience is the foundation and premise, but not all.
As an important part of the strategic development of Jinmao Crystal Smart Eco-City, Crystal Park hopes to play an important role in the start-up of the economy and development of the new city construction. Therefore, the analysis and planning of the real operation content of the park other than leisure and sightseeing are really important. It is very important for this case to activate the field spirit in the new social development and provide the possibility for future sustainable operation.
Due to the large area of the park, Crystal Park will definitely play an important role in the future urban life and is closely related to the daily life of the surrounding residents. Therefore, in the early stage of design, the team started to design relevant questionnaires to comprehensively and carefully understand the relevant needs of local residents. Including 286 valid questionnaires and the conclusion and analysis of 27 targeted questions, it plays a vital role in the setting of design functions, and truly realizes that park functions are designed by people and serve people.
▽为功能决策进行的问卷调查 Questionnaire survey for functional decision-making
▽问卷分析与功能决策结论 Questionnaire Analysis and Functional Decision-Making Conclusions
基于整体规划的战略性目标与问卷调查的综合结果,设计最终决策6大主题板块,包括城市展示、网红商业、运动健身、休闲生活、文创艺术、儿童游乐。
Based on the strategic goals of the overall plan and the comprehensive results of the questionnaire survey, six major theme sections are designed for final decision-making, including city display, Internet celebrity business, sports and fitness, leisure life, cultural and creative arts, and children’s entertainment.
▽场地功能分区决策示意 Instructions for Decision-Making of Site Functional Zoning
▽总平面图 Site Plan
▽园区实景顶视图 Real top view of the park
水晶公园六大片区功能的实现落位,以灵活而立体的方式镶嵌于通过设计分析的空间结构主体。每个部分都对应于特定的发展战略目标,人们进入这座新城公园不只是享受记忆与文化,更如同当年三线企业进入大山一样,带来的是最先进的城市生活与体验。面向未来的城市展厅与网红商业建筑群的设计与建造,建筑与景观一体化设计,造型与施工工艺均采用了国内一线地区的设计手法,贯穿全园链接休闲与文创区域,紧密联系参观、游览、购物等系列内容,足以应对未来的各种需求和社会发展变化。
The realization of the functions of the six major areas of Crystal Park is embedded in the main body of the spatial structure in a flexible and three-dimensional manner. Each part corresponds to a specific development strategic goal. People entering this new city park not only enjoy memory and culture, but also bring the most advanced urban life and experience just like the third-tier enterprises entered Dashan. The design and construction of the future-oriented urban exhibition hall and Internet celebrity commercial buildings, the integrated design of architecture and landscape, and the modeling and construction techniques all adopt the design techniques of domestic first-tier regions, linking leisure and cultural and creative areas throughout the park, and closely connecting visitors , sightseeing, shopping and other series of content are sufficient to meet various needs and social development changes in the future.
▽城市展厅与镜面水池 City exhibition hall and mirror pool
▽城市展厅入口鸟瞰实景 A bird’s-eye view of the entrance of the city exhibition hall
▽城市展厅板块入口广场鸟瞰 A bird’s-eye view of the entrance square of the city exhibition hall
▽镜面水池悬浮步道 Suspended walkway in the mirror pool
▽城市展厅区域鸟瞰,远景为冷却塔地标 A bird’s-eye view of the city exhibition hall area, with the cooling tower landmark in the distant view
▽城市展厅建筑近景 City exhibition hall building close-up
▽城市展厅镜面水池夜景 City exhibition hall mirror pool night view
优质的新建建筑与设施,显著提高了城市在公园新城发展中的角色作用,在经济层面更好地支持公园的永续发展。以更丰富的维度和视角定义“公园景观”,考虑不同资源的整合途径,力求产生更大的社会效益和经济价值。以此为前提,将传统城市公园中原本只是“配套”的形式与空间变成“主角”,需要重新组织包括功能、视线、动线的整套体系。关注公园内建造空间的“多元目标和价值“融入到公园的空间组织体系,需要策略性地寻找建造与留白的平衡。
High-quality new buildings and facilities have significantly improved the role of the city in the development of Park New City, and better supported the sustainable development of the park at the economic level. Define the “park landscape” with richer dimensions and perspectives, consider the integration of different resources, and strive to generate greater social benefits and economic value. Taking this as a premise, to turn the form and space that were originally only “supporting” in traditional urban parks into “protagonists”, it is necessary to reorganize the entire system including functions, sight lines, and moving lines. Focusing on the “multiple goals and values” of the construction space in the park is integrated into the park’s spatial organization system, and it is necessary to strategically find the balance between construction and blank space.
▽冷却塔结合建筑群形成网红商街,承载市集等商业功能 Cooling towers combine with buildings to form an online celebrity shopping street, carrying commercial functions such as markets
▽开放市集引流入园,可持续运营的积极作用初步显现 The open market attracts inflows to the park, and the positive effect of sustainable operation has initially emerged
▽商业配套建筑鸟瞰实景 A bird’s-eye view of the commercial supporting buildings
▽ 商业区域夜景鸟瞰 Aerial view of night view of commercial area
▽ 商业建筑网红拍照打卡点 Photo check-in point for Internet celebrities in commercial buildings
▽新“建造”的公园, 在普通群众眼中有着极高的价值 A bird’s-eye view of the commercial supporting buildings
建造比例的显著增加,可以有效解决公园长久有效运营的问题。对建设开发的企业和后续接管的政府部门都有重要意义。本案中水晶公园的设计,遵循了”建造与留白平衡”的原则,有意识的从空间形态到实际使用的形式与组织上进行限定。
The significant increase in the construction ratio can effectively solve the problem of long-term and effective operation of the park. It is of great significance to the construction and development enterprises and the subsequent government departments to take over. The design of the Crystal Park in this case follows the principle of “balance between construction and white space”, consciously restricting from the spatial form to the actual use organization.
▽场地的“旧”与“新”,建造部分在不同时期承担不同职责功能 The “old” and “new” of the site, the construction part assumes different functions in different periods
▽”留白”的空间在公园体验的意义完全不输于”建造” The meaning of the “blank” space experienced in the park is not inferior to that of “construction”
▽个人在”留白”的空间可以更自由舒适的体验场地 Individuals can experience the venue more freely and comfortably in the “blank” space
▽当地幼儿园在工业遗迹周边的草地上举办活动 Local kindergartens held activities on the grass around the industrial relics
▽当地幼儿园在工业遗迹周边的草地上举办活动 Local kindergartens hold activities on the meadows surrounding the industrial relics
(4)重聚人气 | 塑造永续活力的开放公园 Reuniting Popularity | Creating an Open Park with Sustainable Vitality
从工业遗产角度继承文脉传承,到平衡建造与留白多元价值,水晶公园为旧址之上的未来新城提供了纪念、休闲、展示、商业等多重功能,但要想让当地人们对这个新建公园产生足够的兴趣,仍需要更具实际意义的设计实践,更切实日常的活动空间。
儿童活动与运动板块采用国内最先进的设计理念,建造了目前中国国内最大的,高达30米高的核心滑梯构架,结合大型云朵蹦床、儿童互动水景、儿童综合活动器械、小型组合器械等区域。在视觉上与场地工业尺度匹配,在功能上满足0-12岁各个年龄层各具特色的活动需求,是集聚场地活力,激发场域重聚人气的重要内容。
From the perspective of inheriting the cultural heritage from the perspective of industrial heritage, to balancing the multiple values of construction and blank space, Crystal Park provides multiple functions such as commemoration, leisure, exhibition, and commerce for the future new city above the old site. To generate enough interest, design practice with more practical significance and a more practical space for daily activities are still needed.
The children’s activities and sports section adopts the most advanced design concept in China, and builds the largest core slide structure in China with a height of up to 30 meters, combined with a large cloud trampoline, children’s interactive water features, children’s comprehensive activity equipment, small combination equipment and other areas. It visually matches the industrial scale of the site, and functionally meets the unique activity needs of all age groups from 0-12 years old. It is an important content to gather the vitality of the site and stimulate the reunion of the site.
▽儿童活动板块构筑物鸟瞰 A bird’s-eye view of the structures in the children’s activity section
▽运动健身板块活动区实景 The real scene of the activity area of the sports and fitness section
▽运动健身板块与商业板块衔接 The sports and fitness sector is connected with the commercial sector
作为公园的核心功能板块,儿童活动区北侧紧邻商业街,位于整体场地相对中心的位置,作为重要的景观功能核心,具有强大的聚集人气的作用。相比于工业园区的纪念性、新建功能的展示性,提供孩子和家庭最日常的游乐场所,从“人”聚焦到“孩子”及家庭,是对公园日常性的拓展极为重要的设计举措。
As the core functional section of the park, the children’s activity area is adjacent to the commercial street on the north side, and is located in the relatively center of the overall site. As an important landscape function core, it has a strong role in gathering people. Compared with the commemoration of the industrial park and the display of newly-built functions, providing the most daily playground for children and families, focusing from “people” to “children” and families, is an extremely important design measure for the daily expansion of the park.
▽儿童活动板块与周边地块地形衔接 The children’s activity section connects with the terrain of the surrounding plots
▽云朵乐园活动区域实景 The real scene of the activity area of Yunduo Paradise
▽儿童活动板块实景 Real scene of children’s activity section
▽儿童活动板块入口构筑物 Entrance structure of children’s activity section
▽儿童活动板块滑梯实景 Entrance structure of children’s activity section
▽当地篮球俱乐部的比赛活动 Competitions of local basketball clubs
▽水晶公园成为周边地区最具活力的公共开放场所 Crystal Park has become the most dynamic public open place in the surrounding area
小结 Summary
“场域”理论的最初提出,借鉴了物理学与心理学中“磁场”的概念,强调“关系大于形式”,将具体场地的设计任务放置于更为复杂的城市时空环境下去解读,在水晶公园的设计任务中显得尤为重要。探索公园范围内多元目标的实现与“创造场域精神”,需要理性而高效的分析与判断,更统筹与协调空间与内容的系统组织。
时至今日,中国城市的发展模式,正从增量转型为存量,在此背景下全国各地区、城市的地方经济仍旧积极的展开。优质的环境魅力塑造,为当地吸引、集聚人才。开放空间的目标也必须从「好看」转向「好用」。公园的设计和建造必须超脱出原有的边界和定义,以响应其不断被提高的,在社会经济、生活、人文、美学等方面为发展提供新机遇的价值,真正助力所在区域及城市提升其核心竞争力。
The initial proposal of the “field” theory draws on the concept of “magnetic field” in physics and psychology, emphasizes that “relationship is greater than form”, and places the design tasks of specific sites in a more complex urban space-time environment for interpretation. It is particularly important in the design task of the Crystal Park. Exploring the realization of multiple goals within the park and “creating the spirit of the field” requires rational and efficient analysis and judgment, as well as a systematic organization of space and content.
Today, the development model of Chinese cities is transforming from incremental to stock. Under this background, local economies in various regions and cities across the country are still actively developing. The high-quality environmental charm is shaped to attract and gather talents for the local area. The goal of open space must also shift from “beautiful” to “easy to use”. The design and construction of the park must go beyond the original boundaries and definitions, in response to its constantly improving value, providing new opportunities for development in terms of socio-economic, life, humanities, aesthetics, etc., and truly helping the region and city to enhance its value. core competitiveness.
项目名称:贵阳金茂水晶智慧生态城水晶公园
建设单位:贵州筑茂房地产开发有限公司
建筑设计单位:上海天华建筑设计有限公司
器材:上海季高游乐设备集团有限公司
景观设计单位:笛东规划设计(北京)股份有限公司
施工单位:重庆吉盛生态园林绿化有限公司 / 重庆禾苗园艺有限公司
景观摄影:Chill Shine丘文三映
Project Name: Crystal Park in Guiyang Jinmao Crystal Smart Ecological City
Construction unit: Guizhou Chikumao Real Estate Development Co., Ltd.
Architectural Design Unit: Shanghai Tianhua Architectural Design Co., Ltd.
Equipment: Shanghai Jigao Amusement Equipment Group Co., Ltd.
Landscape design unit: DDON Planning and Design (Beijing) Co., Ltd.
Construction unit: Chongqing Jisheng Ecological Landscaping Co., Ltd. / Chongqing Hemiao Gardening Co., Ltd.
Landscape Photography: Chill Shine Qiu Wen Sanying
本宣传资料中部分图片素材来源于网络,无法核实其真实出处,如涉及侵权请联系删除。
Some of the picture materials in this promotional material come from the Internet, and its real source cannot be verified. If any infringement is involved, please contact to delete it.
“ 将原本的工业用途的场地转变为一个充满希望的新城公园。”
审稿编辑:Maggie
更多 Read more about: DDON笛东




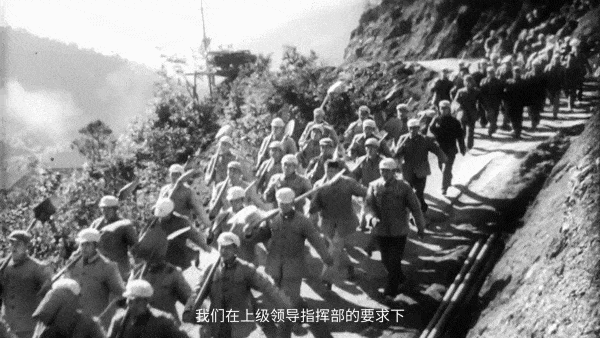






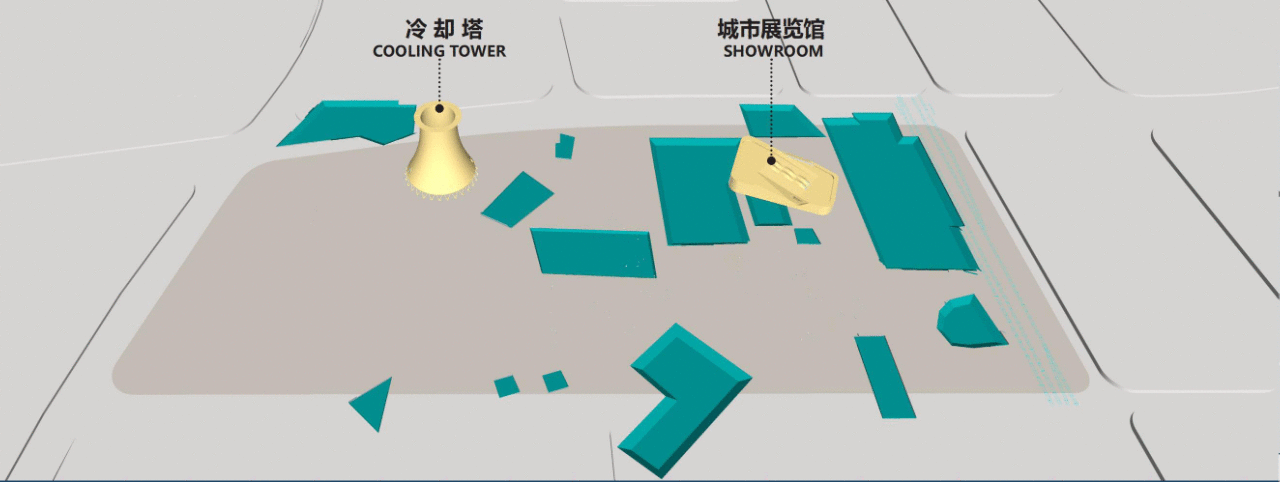















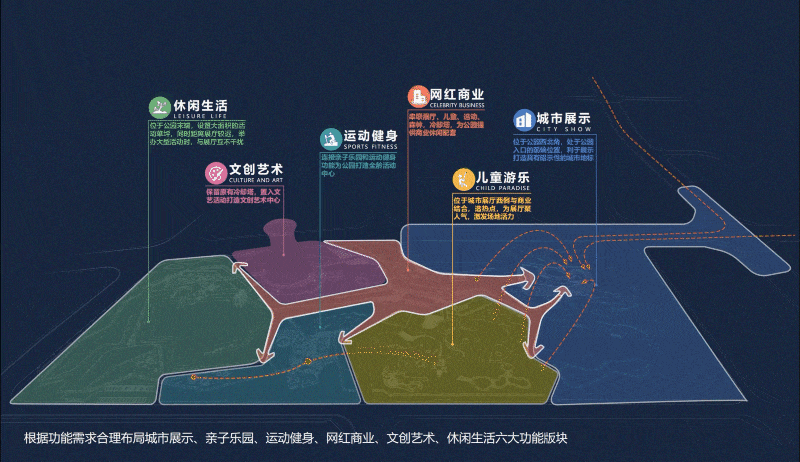





















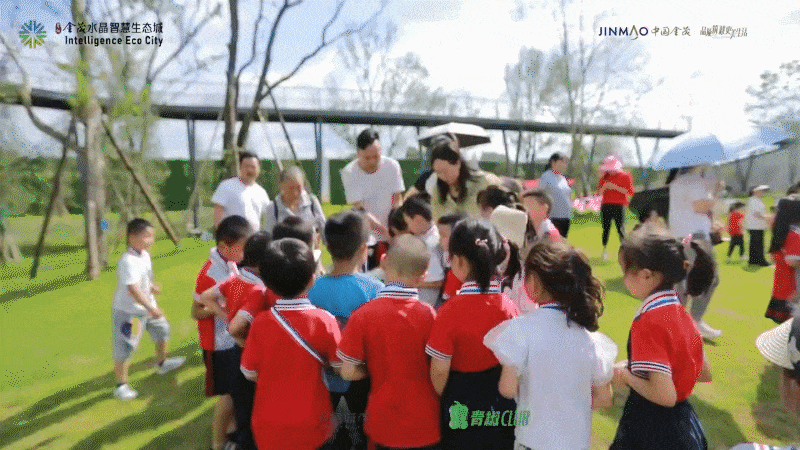












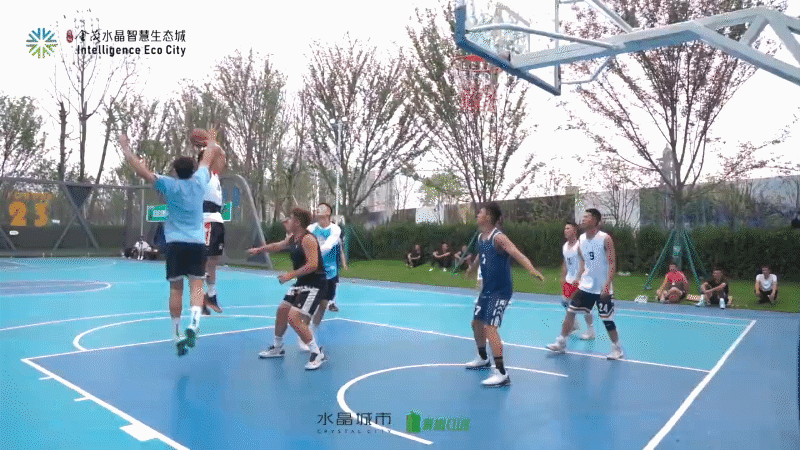







0 Comments